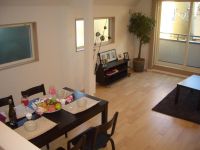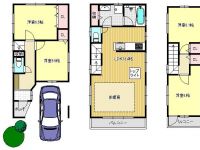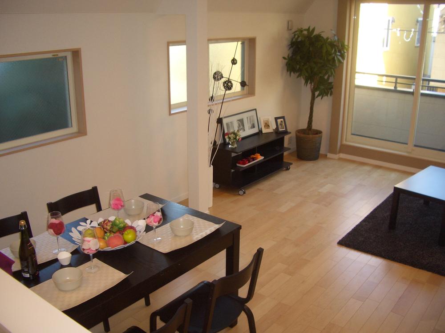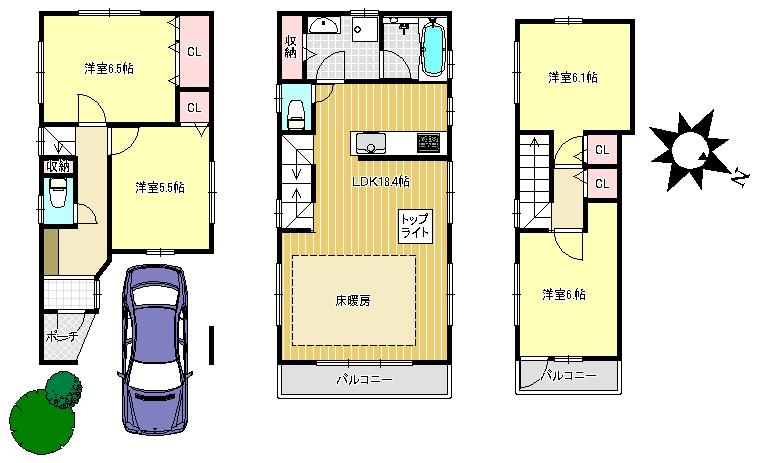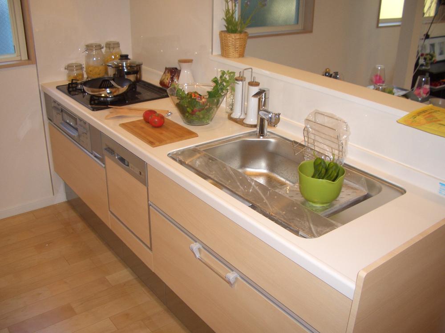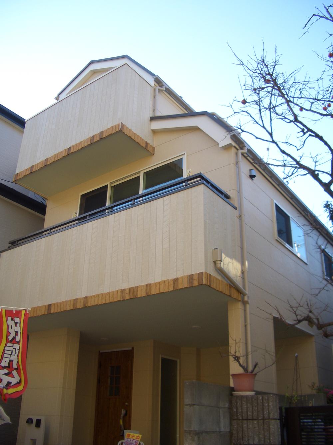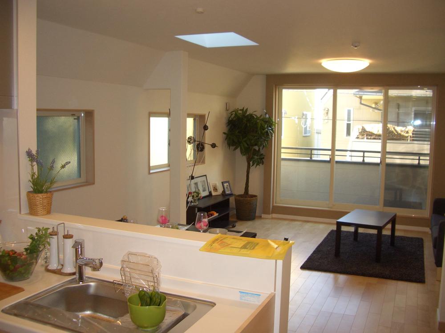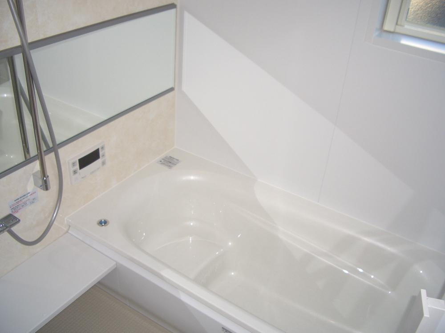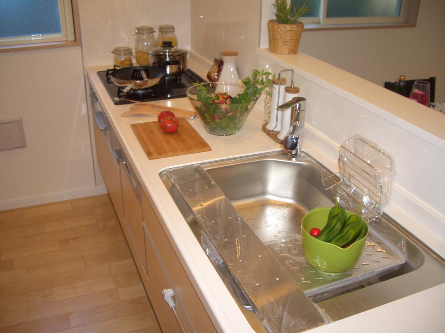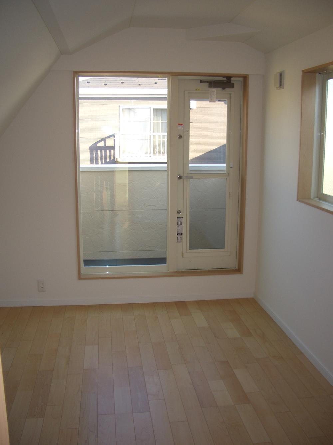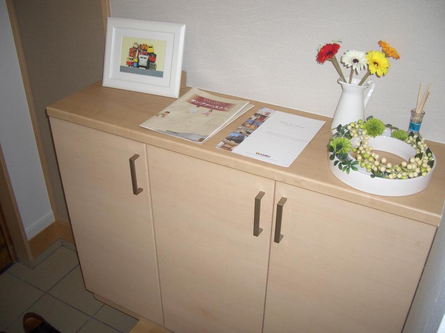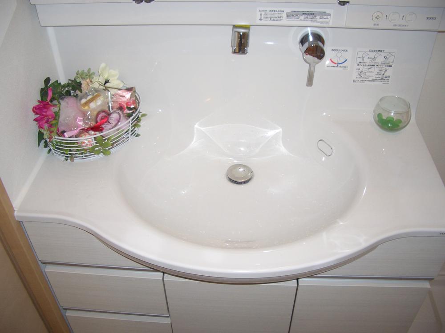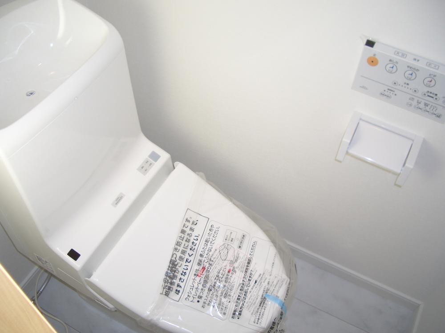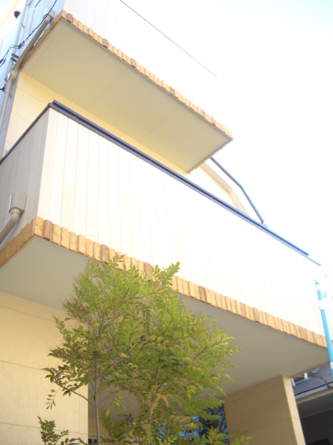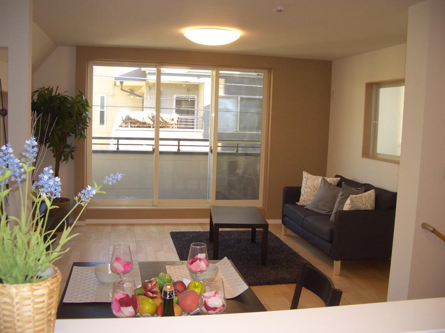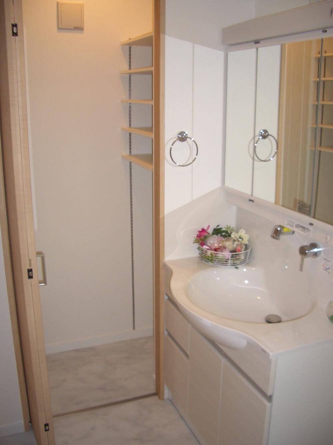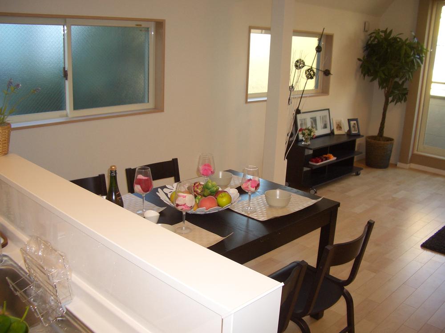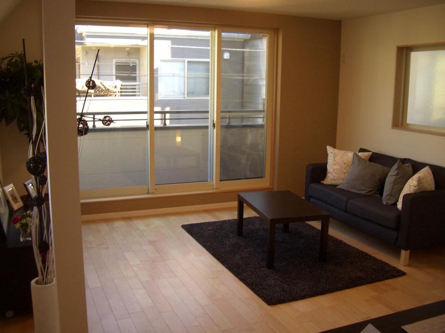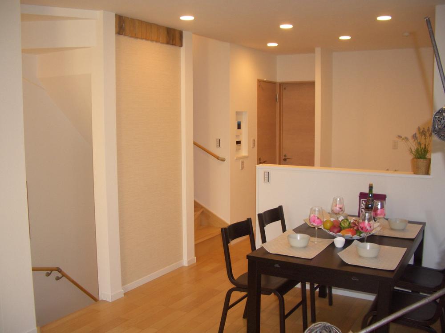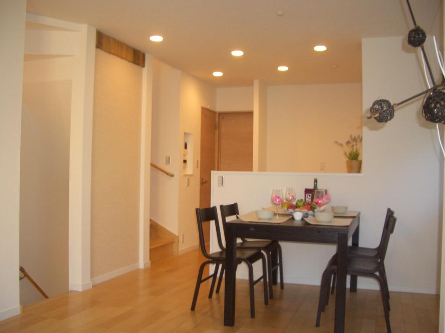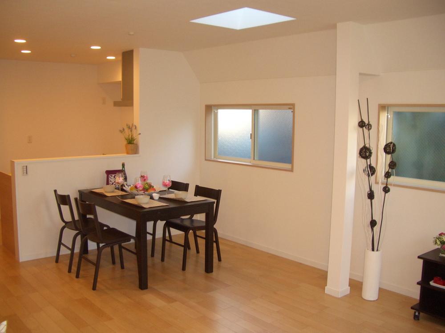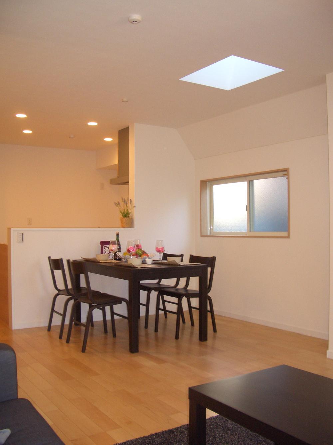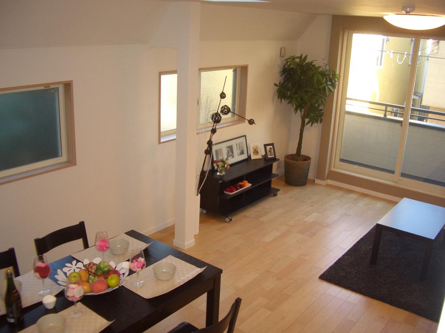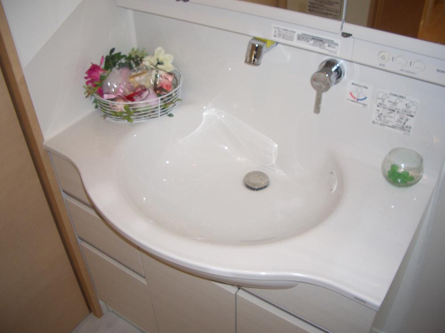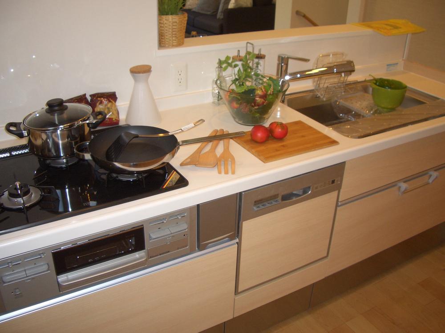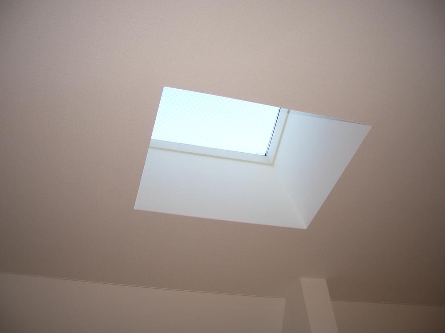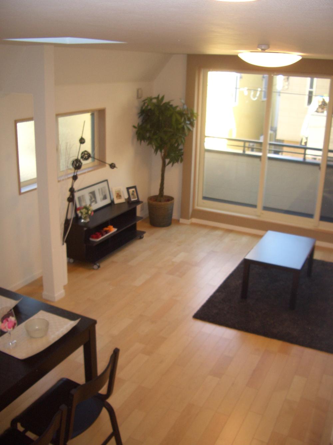|
|
Edogawa-ku, Tokyo
東京都江戸川区
|
|
Toei Shinjuku Line "Funabori" walk 13 minutes
都営新宿線「船堀」歩13分
|
|
The concept is "Cookie House " Design a building in pale shades of coordination was based on natural materials. Limited to a calm residential area in a quiet 1 building one-of-a-kind residential birth.
コンセプトは「Cookie House」 自然素材を基調とした淡い色合いのコーディネイトで建物をデザイン。静かで落ち着いた住宅街に限定1棟のオンリーワン住宅が誕生。
|
|
[Life Information] 1 minute walk Lawson UNIQLO 1 minute walk Super Life walk 6 minutes Matsumotokiyoshi a 2-minute walk Ninoe kindergarten 3-minute walk Funabori second elementary school walk 8 minutes Ninoe junior high school 4-minute walk
【ライフインフォメーション】 ローソン徒歩1分 ユニクロ徒歩1分 スーパーライフ徒歩6分 マツモトキヨシ徒歩2分 ニノ江幼稚園徒歩3分 船堀第二小学校徒歩8分 ニノ江中学校徒歩4分
|
Features pickup 特徴ピックアップ | | Pre-ground survey / Immediate Available / LDK18 tatami mats or more / System kitchen / Bathroom Dryer / Yang per good / All room storage / Flat to the station / A quiet residential area / Shaping land / Washbasin with shower / Face-to-face kitchen / Toilet 2 places / Bathroom 1 tsubo or more / Southeast direction / Double-glazing / Otobasu / Warm water washing toilet seat / The window in the bathroom / TV monitor interphone / Ventilation good / All living room flooring / Built garage / Dish washing dryer / Water filter / Living stairs / City gas / Flat terrain / Floor heating 地盤調査済 /即入居可 /LDK18畳以上 /システムキッチン /浴室乾燥機 /陽当り良好 /全居室収納 /駅まで平坦 /閑静な住宅地 /整形地 /シャワー付洗面台 /対面式キッチン /トイレ2ヶ所 /浴室1坪以上 /東南向き /複層ガラス /オートバス /温水洗浄便座 /浴室に窓 /TVモニタ付インターホン /通風良好 /全居室フローリング /ビルトガレージ /食器洗乾燥機 /浄水器 /リビング階段 /都市ガス /平坦地 /床暖房 |
Event information イベント情報 | | (Please be sure to ask in advance) lighting equipment already in place for, Night of your correspondence is also possible. Please feel free to contact us. (事前に必ずお問い合わせください)照明器具設置済みの為、夜間のご対応も可能です。お気軽にお問い合わせ下さい。 |
Price 価格 | | 43,800,000 yen 4380万円 |
Floor plan 間取り | | 4LDK 4LDK |
Units sold 販売戸数 | | 1 units 1戸 |
Total units 総戸数 | | 1 units 1戸 |
Land area 土地面積 | | 69.02 sq m (20.87 square meters) 69.02m2(20.87坪) |
Building area 建物面積 | | 105.49 sq m (31.91 square meters) 105.49m2(31.91坪) |
Driveway burden-road 私道負担・道路 | | Nothing, East 4m width 無、東4m幅 |
Completion date 完成時期(築年月) | | November 2013 2013年11月 |
Address 住所 | | Edogawa-ku, Tokyo Ninoe cho 東京都江戸川区二之江町 |
Traffic 交通 | | Toei Shinjuku Line "Funabori" walk 13 minutes
Toei Shinjuku Line "Ichinoe" walk 15 minutes 都営新宿線「船堀」歩13分
都営新宿線「一之江」歩15分
|
Person in charge 担当者より | | Rep Fujiki Hirofumi 担当者藤木 寛文 |
Contact お問い合せ先 | | (Ltd.) House Invest TEL: 0800-603-6453 [Toll free] mobile phone ・ Also available from PHS
Caller ID is not notified
Please contact the "saw SUUMO (Sumo)"
If it does not lead, If the real estate company (株)ハウスインベストTEL:0800-603-6453【通話料無料】携帯電話・PHSからもご利用いただけます
発信者番号は通知されません
「SUUMO(スーモ)を見た」と問い合わせください
つながらない方、不動産会社の方は
|
Building coverage, floor area ratio 建ぺい率・容積率 | | 60% ・ 200% 60%・200% |
Time residents 入居時期 | | Immediate available 即入居可 |
Land of the right form 土地の権利形態 | | Ownership 所有権 |
Structure and method of construction 構造・工法 | | Wooden three-story (San Fast method) 木造3階建(サンファースト工法) |
Construction 施工 | | (Ltd.) Sanei architectural design (株)三栄建築設計 |
Use district 用途地域 | | One dwelling 1種住居 |
Other limitations その他制限事項 | | Quasi-fire zones, Shade limit Yes 準防火地域、日影制限有 |
Overview and notices その他概要・特記事項 | | Contact: Fujiki Hirofumi, Facilities: Public Water Supply, This sewage, City gas, Parking: Garage 担当者:藤木 寛文、設備:公営水道、本下水、都市ガス、駐車場:車庫 |
Company profile 会社概要 | | <Mediation> Governor of Tokyo (2) No. 085492 (Ltd.) House Invest Yubinbango125-0062 Katsushika-ku, Tokyo Aoto 3-33-1 <仲介>東京都知事(2)第085492号(株)ハウスインベスト〒125-0062 東京都葛飾区青戸3-33-1 |
