New Homes » Kanto » Tokyo » Edogawa
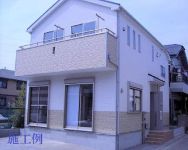 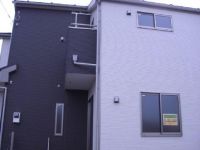
| | Edogawa-ku, Tokyo 東京都江戸川区 |
| Toei Shinjuku Line "Mizue" walk 11 minutes 都営新宿線「瑞江」歩11分 |
| Mizue Station walk 11 minutes Living environment favorable Popular two-story Super Good location popular counter kitchen of a 2-minute walk from Yamaichi Spacious LDK Happy equipment is also enriched. 瑞江駅徒歩11分 住環境良好 人気の2階建てスーパー ヤマイチまで徒歩2分の好立地人気のカウンターキッチン 広々LDK うれしい設備も充実です。 |
| 2-story, Super close, LDK15 tatami mats or more, Bathroom Dryer, Corresponding to the flat-35S, Attic storage, Vibration Control ・ Seismic isolation ・ Earthquake resistant, 2 along the line more accessible, Facing south, System kitchen, Yang per good, All room storage, A quiet residential area, Washbasin with shower, Face-to-face kitchen, Toilet 2 places, Bathroom 1 tsubo or more, Double-glazing, Warm water washing toilet seat, Underfloor Storage, TV monitor interphone, All living room flooring, Water filter, City gas 2階建、スーパーが近い、LDK15畳以上、浴室乾燥機、フラット35Sに対応、屋根裏収納、制震・免震・耐震、2沿線以上利用可、南向き、システムキッチン、陽当り良好、全居室収納、閑静な住宅地、シャワー付洗面台、対面式キッチン、トイレ2ヶ所、浴室1坪以上、複層ガラス、温水洗浄便座、床下収納、TVモニタ付インターホン、全居室フローリング、浄水器、都市ガス |
Features pickup 特徴ピックアップ | | Corresponding to the flat-35S / Vibration Control ・ Seismic isolation ・ Earthquake resistant / Super close / Facing south / System kitchen / Bathroom Dryer / Yang per good / All room storage / A quiet residential area / LDK15 tatami mats or more / Shaping land / Washbasin with shower / Face-to-face kitchen / Toilet 2 places / Bathroom 1 tsubo or more / 2-story / South balcony / Double-glazing / Warm water washing toilet seat / Underfloor Storage / TV monitor interphone / All living room flooring / Water filter / City gas フラット35Sに対応 /制震・免震・耐震 /スーパーが近い /南向き /システムキッチン /浴室乾燥機 /陽当り良好 /全居室収納 /閑静な住宅地 /LDK15畳以上 /整形地 /シャワー付洗面台 /対面式キッチン /トイレ2ヶ所 /浴室1坪以上 /2階建 /南面バルコニー /複層ガラス /温水洗浄便座 /床下収納 /TVモニタ付インターホン /全居室フローリング /浄水器 /都市ガス | Event information イベント情報 | | Local sales meetings (Please be sure to ask in advance) schedule / Every Saturday and Sunday more information please feel free to contact us. 現地販売会(事前に必ずお問い合わせください)日程/毎週土日詳細お気軽にお問い合わせ下さい。 | Price 価格 | | 42,800,000 yen ~ 44,800,000 yen 4280万円 ~ 4480万円 | Floor plan 間取り | | 3LDK ~ 4LDK 3LDK ~ 4LDK | Units sold 販売戸数 | | 2 units 2戸 | Total units 総戸数 | | 2 units 2戸 | Land area 土地面積 | | 81.74 sq m ~ 85.73 sq m (registration) 81.74m2 ~ 85.73m2(登記) | Building area 建物面積 | | 94.76 sq m ~ 97.2 sq m (registration) 94.76m2 ~ 97.2m2(登記) | Completion date 完成時期(築年月) | | 2014 end of February schedule 2014年2月末予定 | Address 住所 | | Edogawa-ku, Tokyo Higashimizue 2-60 東京都江戸川区東瑞江2-60 | Traffic 交通 | | Toei Shinjuku Line "Mizue" walk 11 minutes
Toei Shinjuku Line "Ichinoe" walk 18 minutes
Keisei Main Line "keisei koiwa" walk 18 minutes 都営新宿線「瑞江」歩11分
都営新宿線「一之江」歩18分
京成本線「京成小岩」歩18分
| Related links 関連リンク | | [Related Sites of this company] 【この会社の関連サイト】 | Contact お問い合せ先 | | TEL: 0800-603-3328 [Toll free] mobile phone ・ Also available from PHS
Caller ID is not notified
Please contact the "saw SUUMO (Sumo)"
If it does not lead, If the real estate company TEL:0800-603-3328【通話料無料】携帯電話・PHSからもご利用いただけます
発信者番号は通知されません
「SUUMO(スーモ)を見た」と問い合わせください
つながらない方、不動産会社の方は
| Building coverage, floor area ratio 建ぺい率・容積率 | | Kenpei rate: 60%, Volume ratio: 200% 建ペい率:60%、容積率:200% | Time residents 入居時期 | | 2014 end of February schedule 2014年2月末予定 | Land of the right form 土地の権利形態 | | Ownership 所有権 | Structure and method of construction 構造・工法 | | Wooden 2-story 木造2階建 | Use district 用途地域 | | One middle and high 1種中高 | Land category 地目 | | Residential land 宅地 | Overview and notices その他概要・特記事項 | | Building confirmation number: KS113-3610-00687 建築確認番号:KS113-3610-00687 | Company profile 会社概要 | | <Mediation> Governor of Tokyo (2) No. 082312 (Corporation) All Japan Real Estate Association (Corporation) metropolitan area real estate Fair Trade Council member (with) Home Navi Yubinbango132-0013 Edogawa-ku, Tokyo Edogawa 2-2-7 first floor <仲介>東京都知事(2)第082312号(公社)全日本不動産協会会員 (公社)首都圏不動産公正取引協議会加盟(有)ホームナビ〒132-0013 東京都江戸川区江戸川2-2-7 1階 |
Local appearance photo現地外観写真 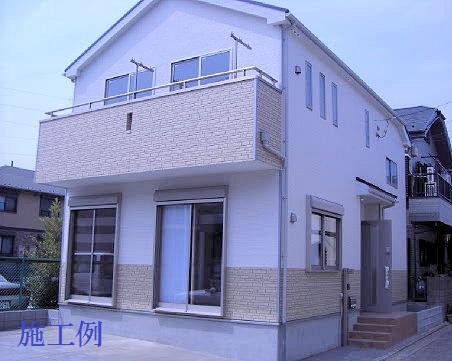 Example of construction
施工例
Rendering (appearance)完成予想図(外観) 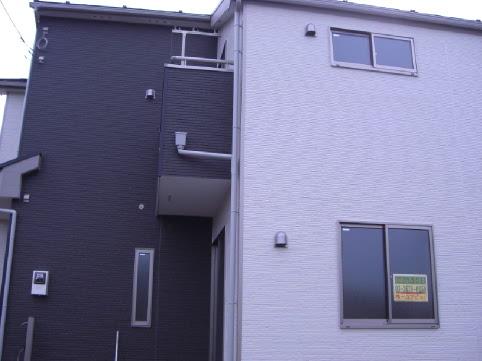 Example of construction
施工例
Same specifications photos (living)同仕様写真(リビング) 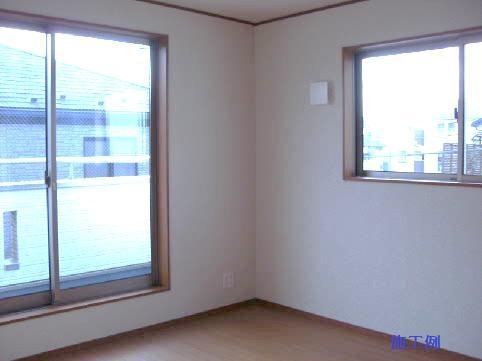 Example of construction
施工例
Floor plan間取り図 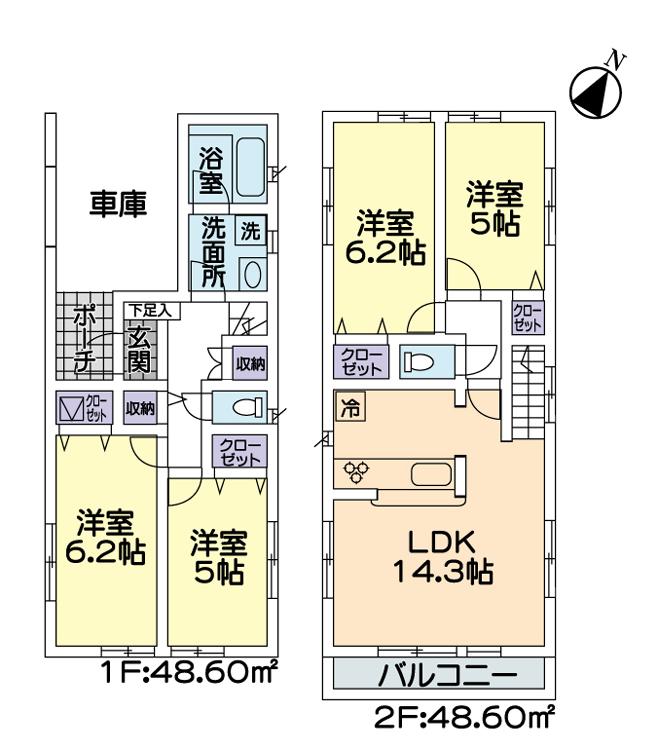 (1 Building), Price 44,800,000 yen, 4LDK, Land area 85.73 sq m , Building area 97.2 sq m
(1号棟)、価格4480万円、4LDK、土地面積85.73m2、建物面積97.2m2
Same specifications photos (living)同仕様写真(リビング) 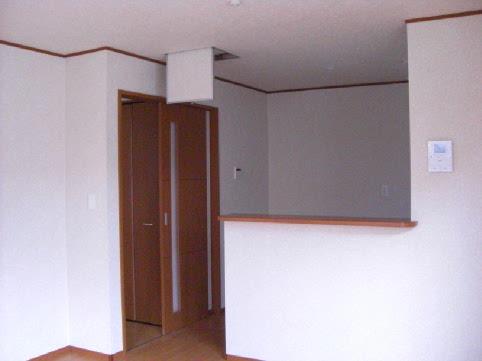 Example of construction
施工例
Same specifications photo (bathroom)同仕様写真(浴室) 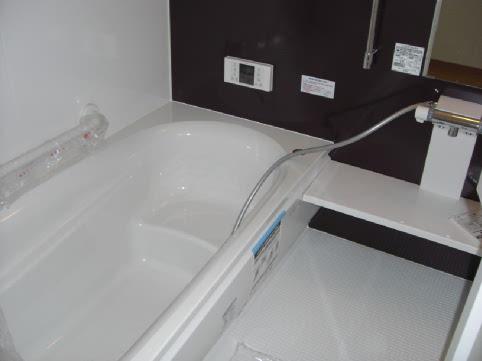 Example of construction
施工例
Same specifications photo (kitchen)同仕様写真(キッチン) 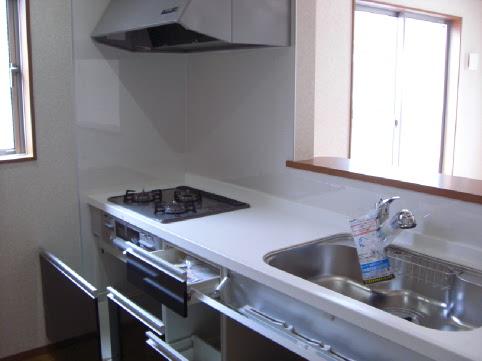 Example of construction
施工例
Receipt収納 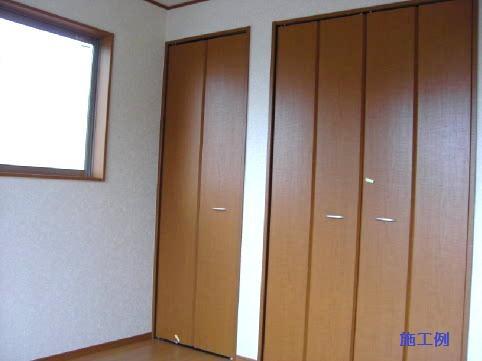 Example of construction
施工例
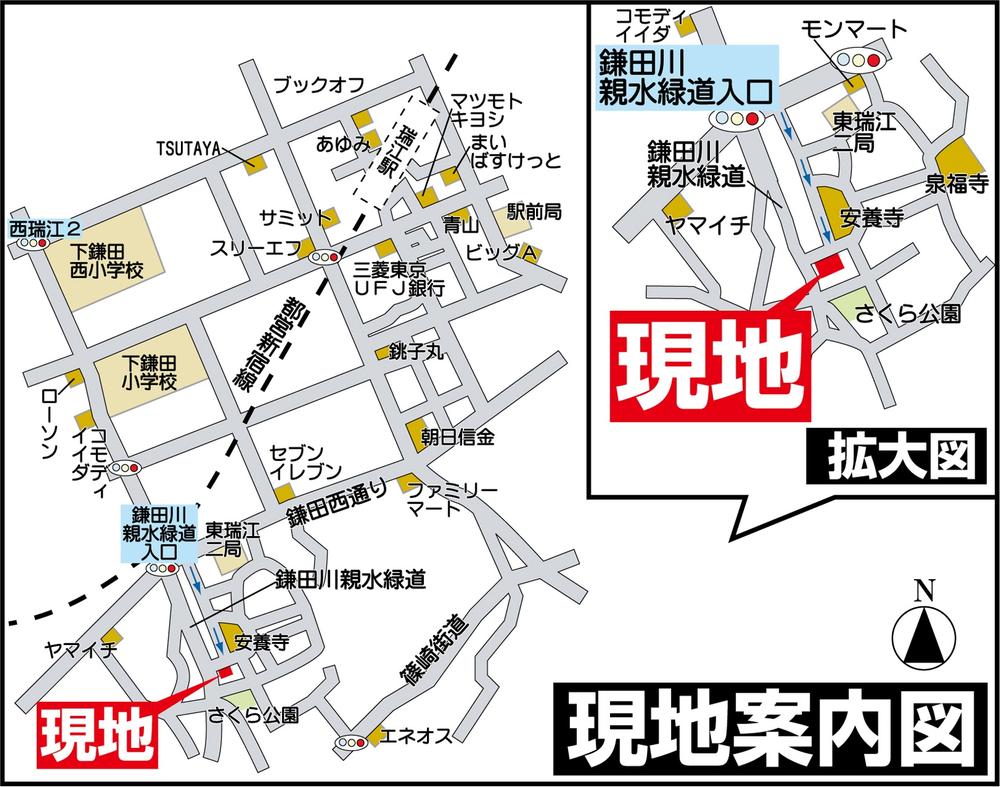 Local guide map
現地案内図
Other localその他現地 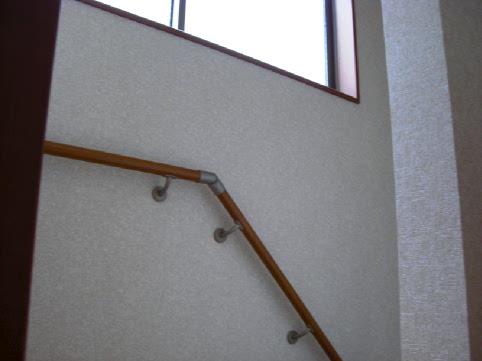 Also it comes with a handrail stairs Example of construction
階段も手すりがついてます 施工例
Floor plan間取り図 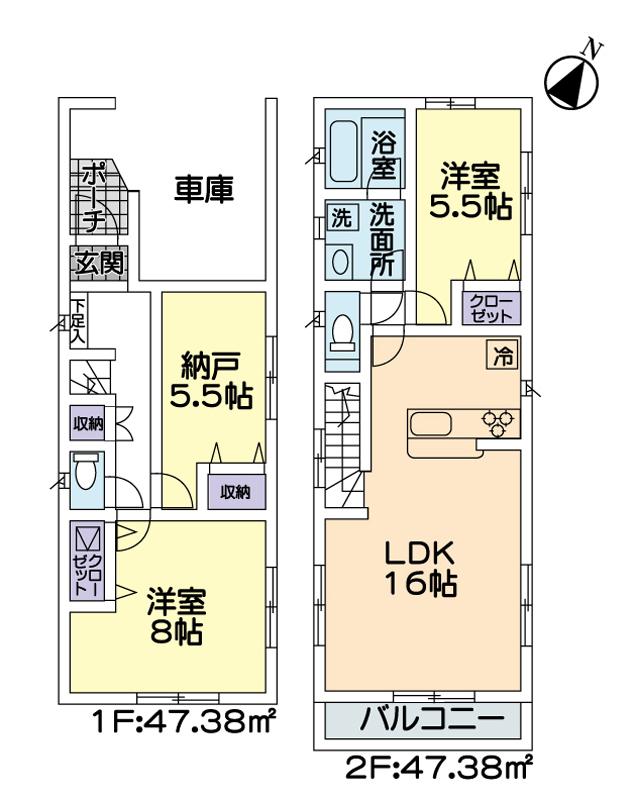 (Building 2), Price 42,800,000 yen, 3LDK, Land area 81.74 sq m , Building area 94.76 sq m
(2号棟)、価格4280万円、3LDK、土地面積81.74m2、建物面積94.76m2
Bathroom浴室 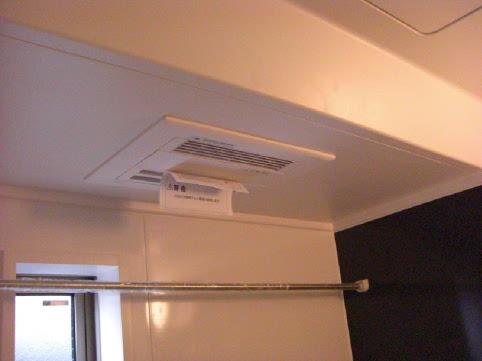 With bathroom dryer Example of construction
浴室乾燥機付 施工例
Same specifications photo (kitchen)同仕様写真(キッチン) 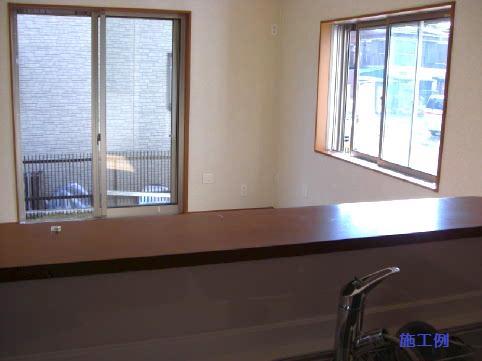 Example of construction
施工例
Receipt収納 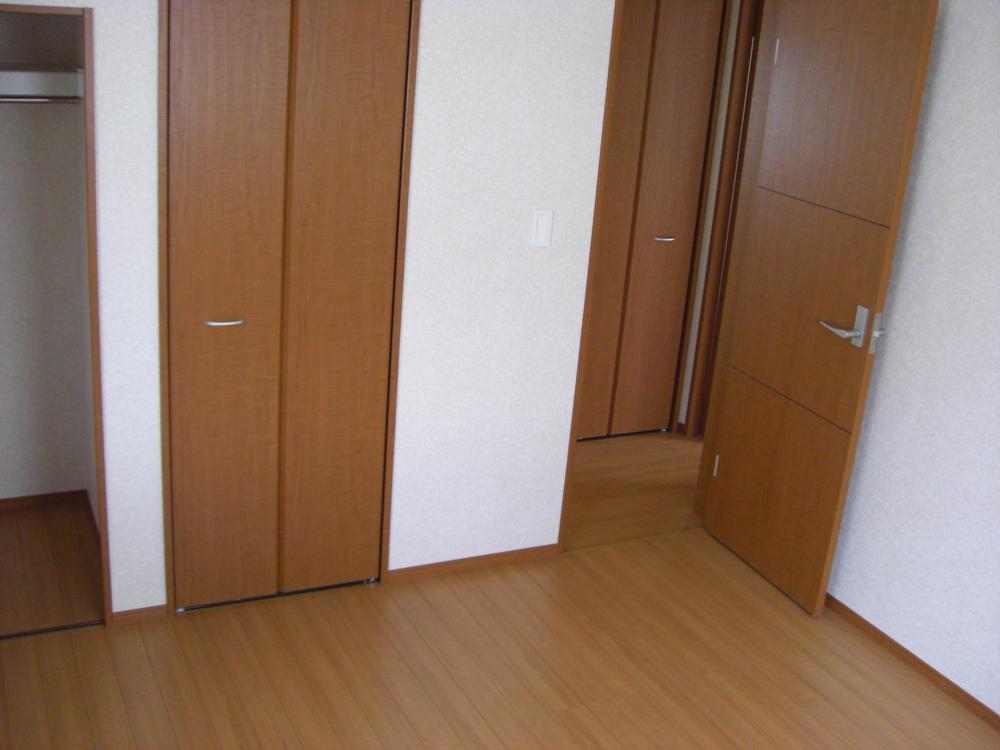 Example of construction
施工例
Location
|















