New Homes » Kanto » Tokyo » Fuchu
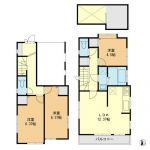 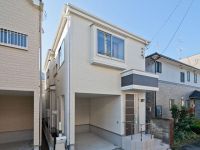
| | Fuchu, Tokyo 東京都府中市 |
| Keio Line "Nakagawara" walk 5 minutes 京王線「中河原」歩5分 |
| Keio is "Nakagawara" station a 5-minute walk of newly built condominiums. Residential performance evaluation report acquired properties. Completion is still you, but please check the pros and cons local. Please feel free to tell us. [0800-603-0817] 京王線「中河原」駅徒歩5分の新築分譲住宅です。住宅性能評価書取得物件です。完成はまだですが是非現地をご確認ください。お気軽にお申し付けください。【0800-603-0817】 |
| System kitchen, Shaping land, 2-story, South balcony, Double-glazing, loft, TV monitor interphone システムキッチン、整形地、2階建、南面バルコニー、複層ガラス、ロフト、TVモニタ付インターホン |
Features pickup 特徴ピックアップ | | System kitchen / Shaping land / 2-story / South balcony / Double-glazing / loft / TV monitor interphone システムキッチン /整形地 /2階建 /南面バルコニー /複層ガラス /ロフト /TVモニタ付インターホン | Price 価格 | | 35,800,000 yen 3580万円 | Floor plan 間取り | | 3LDK 3LDK | Units sold 販売戸数 | | 1 units 1戸 | Total units 総戸数 | | 2 units 2戸 | Land area 土地面積 | | 73.45 sq m (measured) 73.45m2(実測) | Building area 建物面積 | | 74.95 sq m , Among the first floor garage 11.17 sq m 74.95m2、うち1階車庫11.17m2 | Driveway burden-road 私道負担・道路 | | Share equity 25.6 sq m × (1 / 2), North 4m width 共有持分25.6m2×(1/2)、北4m幅 | Completion date 完成時期(築年月) | | October 2013 2013年10月 | Address 住所 | | Tokyo Metropolitan Fuchu Sumiyoshi-cho, 2 東京都府中市住吉町2 | Traffic 交通 | | Keio Line "Nakagawara" walk 5 minutes
Keio Line "Bubaigawara" walk 22 minutes
Keio Line "Seiseki Sakuragaoka" walk 23 minutes 京王線「中河原」歩5分
京王線「分倍河原」歩22分
京王線「聖蹟桜ヶ丘」歩23分
| Related links 関連リンク | | [Related Sites of this company] 【この会社の関連サイト】 | Person in charge 担当者より | | The excitement exhilarating sense of glimpses into the person in charge of Akio Suzuki your tension, The last large amplification is that I am become a nice smile, I think my biggest mission. So we will be offering the best of the "living", Thank you. 担当者鈴木 昭生お客様の緊張の中に見え隠れするワクワクウキウキ感を、大きく増幅し最後は素敵な笑顔になっていただくことが、私の最大の使命だと思っております。最高の「住」を提供していきますので、宜しくお願いいたします。 | Contact お問い合せ先 | | TEL: 0800-603-0817 [Toll free] mobile phone ・ Also available from PHS
Caller ID is not notified
Please contact the "saw SUUMO (Sumo)"
If it does not lead, If the real estate company TEL:0800-603-0817【通話料無料】携帯電話・PHSからもご利用いただけます
発信者番号は通知されません
「SUUMO(スーモ)を見た」と問い合わせください
つながらない方、不動産会社の方は
| Time residents 入居時期 | | Consultation 相談 | Land of the right form 土地の権利形態 | | Ownership 所有権 | Structure and method of construction 構造・工法 | | Wooden 2-story 木造2階建 | Use district 用途地域 | | One middle and high 1種中高 | Overview and notices その他概要・特記事項 | | Contact: Akio Suzuki, Facilities: Public Water Supply, This sewage, City gas, Building confirmation number: HPA-13-02021-1, Parking: Garage 担当者:鈴木 昭生、設備:公営水道、本下水、都市ガス、建築確認番号:HPA-13-02021-1、駐車場:車庫 | Company profile 会社概要 | | <Mediation> Governor of Tokyo (8) No. 046158 (Corporation) Tokyo Metropolitan Government Building Lots and Buildings Transaction Business Association (Corporation) metropolitan area real estate Fair Trade Council member THR housing distribution Group Co., Ltd. realistic home Musashino Yubinbango180-0022 Musashino-shi, Tokyo Sakai 1-15-6 <仲介>東京都知事(8)第046158号(公社)東京都宅地建物取引業協会会員 (公社)首都圏不動産公正取引協議会加盟THR住宅流通グループ(株)リアルホーム武蔵野〒180-0022 東京都武蔵野市境1-15-6 |
Floor plan間取り図 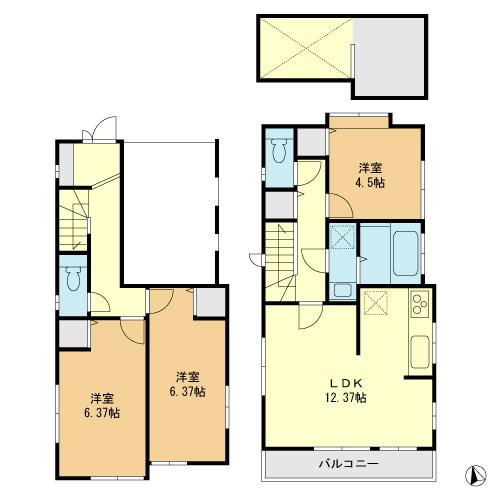 35,800,000 yen, 3LDK, Land area 73.45 sq m , Building area 74.95 sq m floor plan
3580万円、3LDK、土地面積73.45m2、建物面積74.95m2 間取り図
Local appearance photo現地外観写真 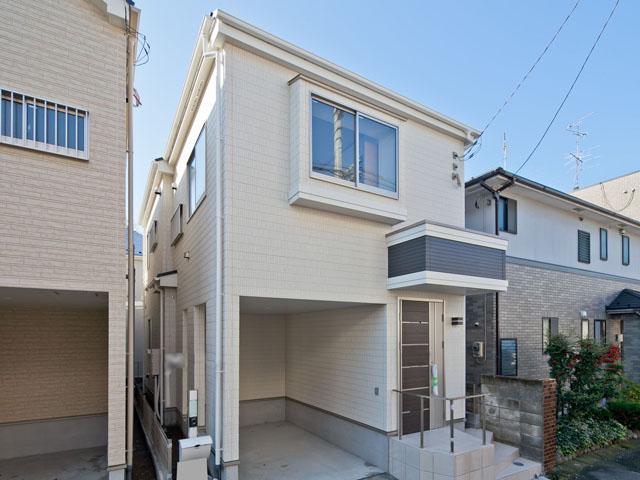 Local (12 May 2013) Shooting
現地(2013年12月)撮影
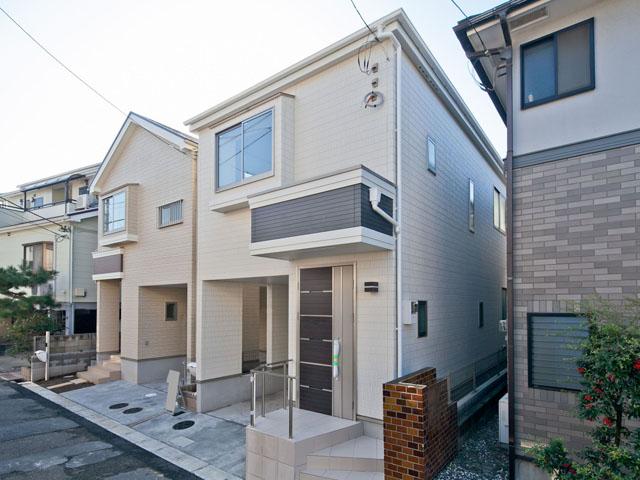 Local (12 May 2013) Shooting
現地(2013年12月)撮影
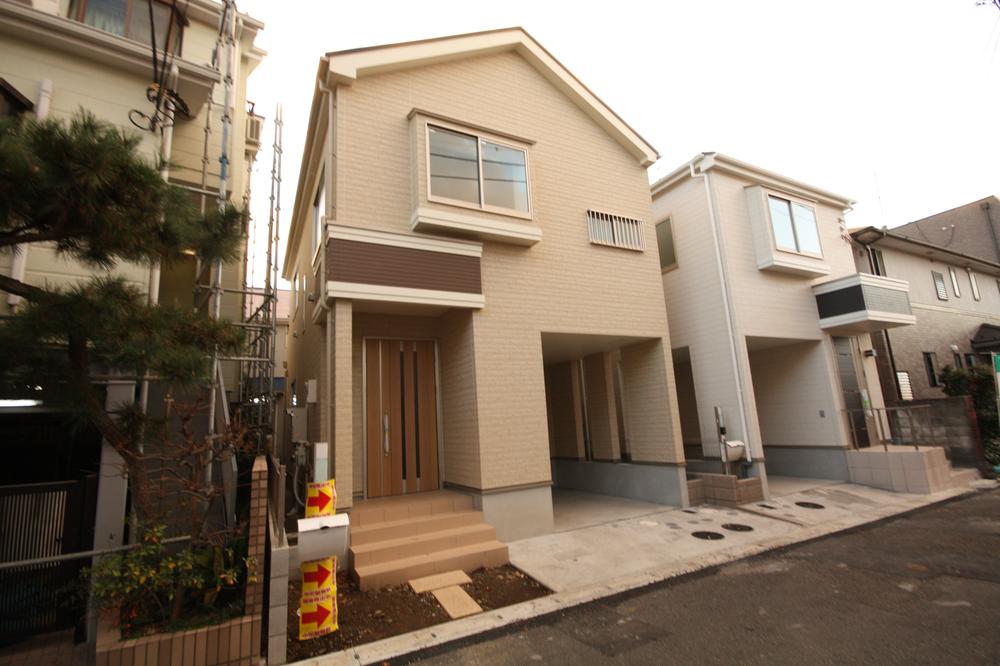 Local (12 May 2013) Shooting
現地(2013年12月)撮影
Livingリビング 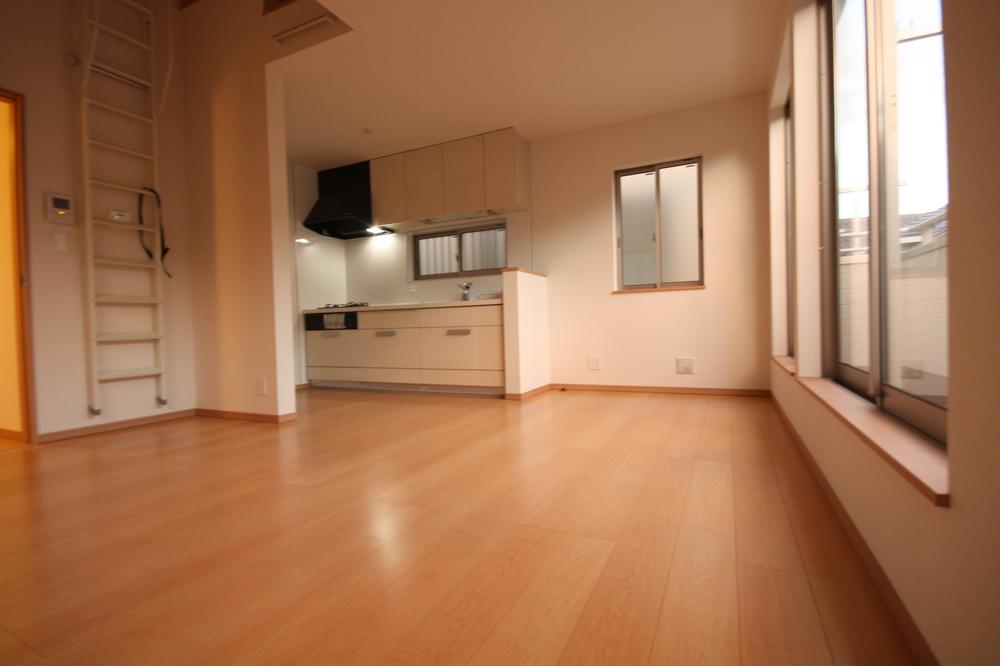 Indoor (12 May 2013) Shooting
室内(2013年12月)撮影
Bathroom浴室 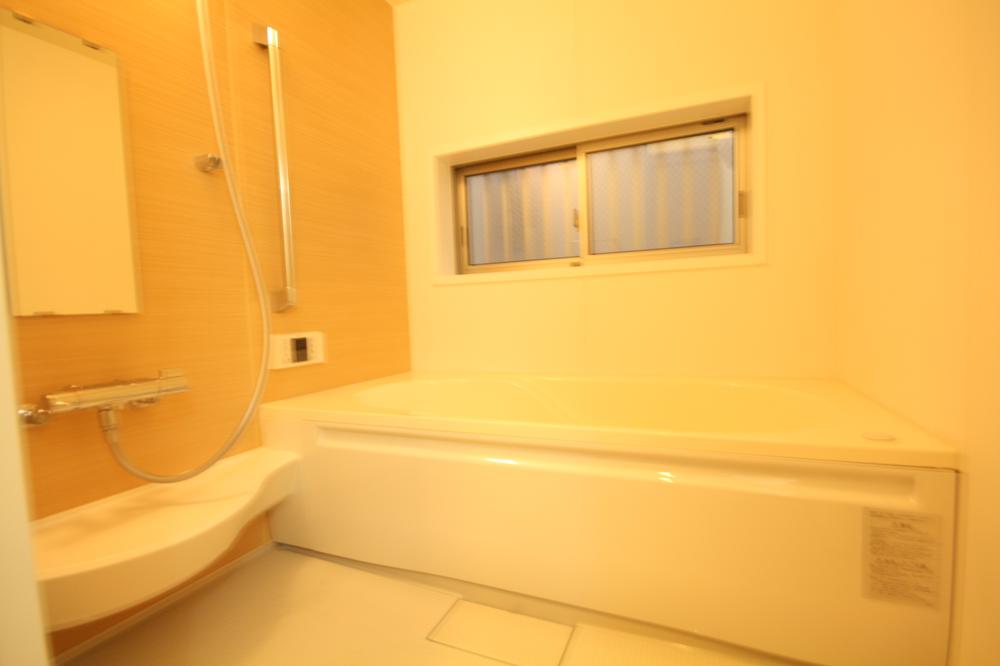 Indoor (12 May 2013) Shooting
室内(2013年12月)撮影
Kitchenキッチン 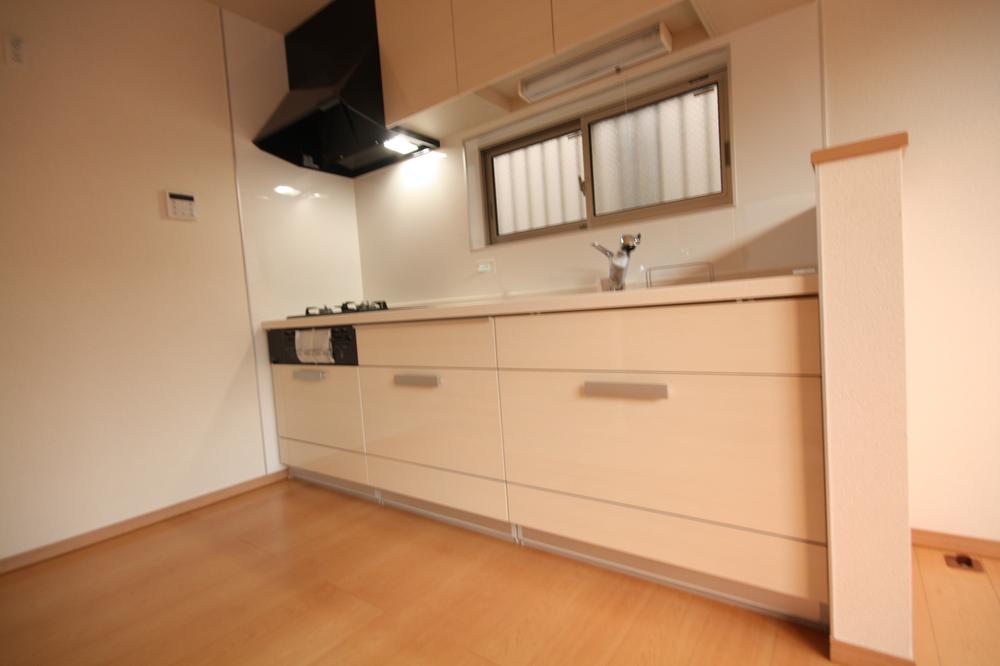 Indoor (12 May 2013) Shooting
室内(2013年12月)撮影
Local photos, including front road前面道路含む現地写真 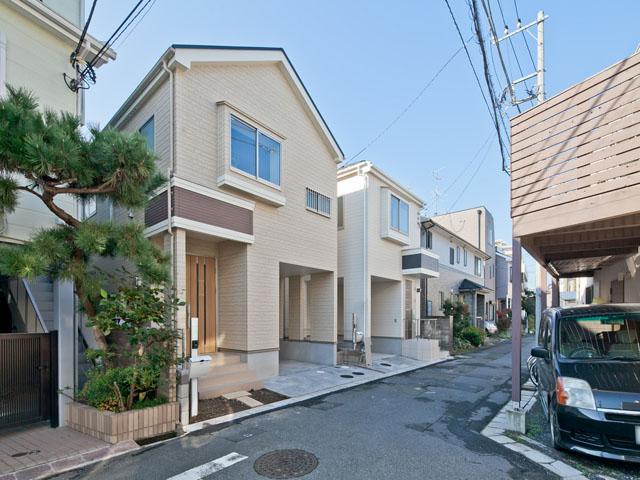 Local (12 May 2013) Shooting
現地(2013年12月)撮影
Station駅 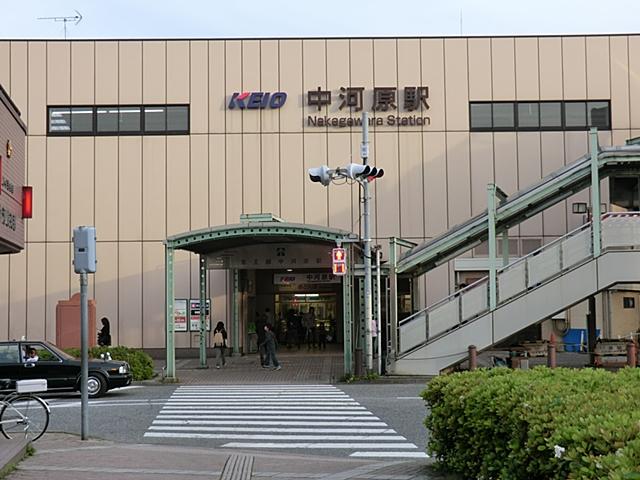 Keio Line "Nakagawara" 400m to the station
京王線「中河原」駅まで400m
Local appearance photo現地外観写真 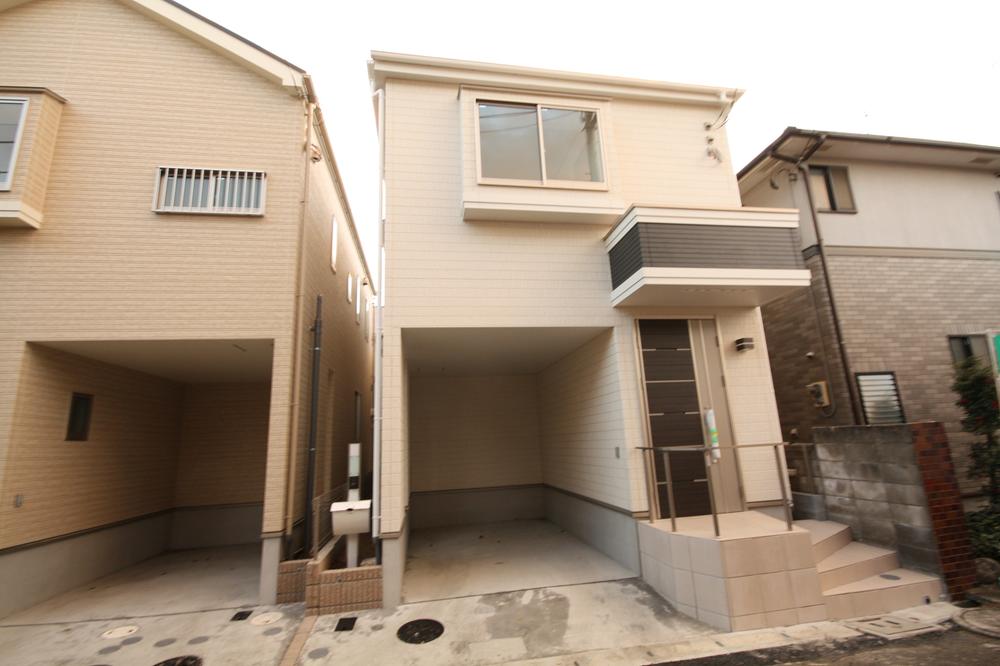 Local (12 May 2013) Shooting
現地(2013年12月)撮影
Livingリビング 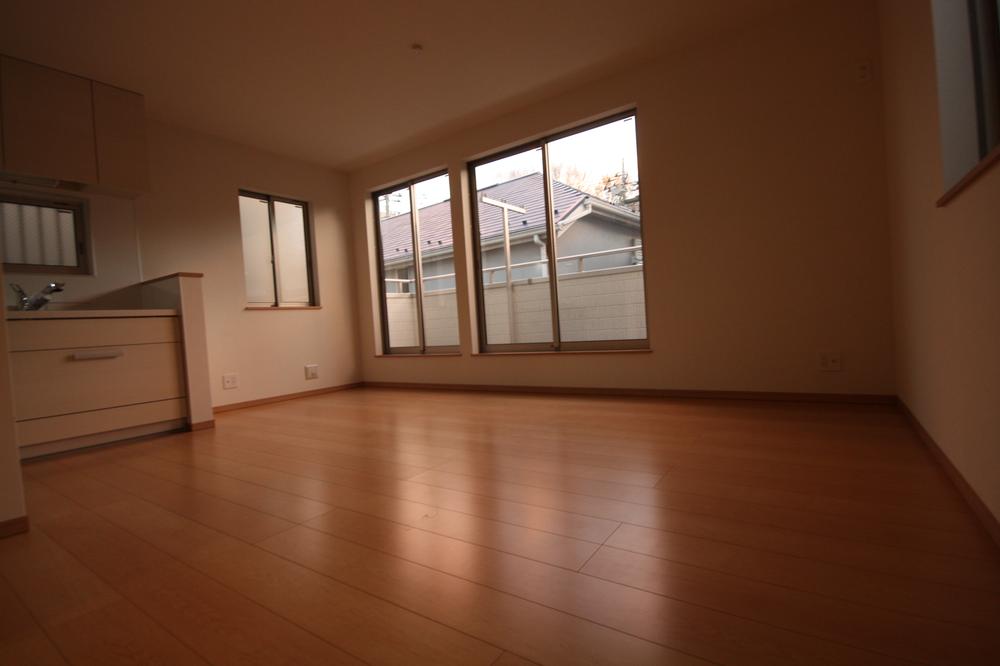 Indoor (12 May 2013) Shooting
室内(2013年12月)撮影
Kitchenキッチン 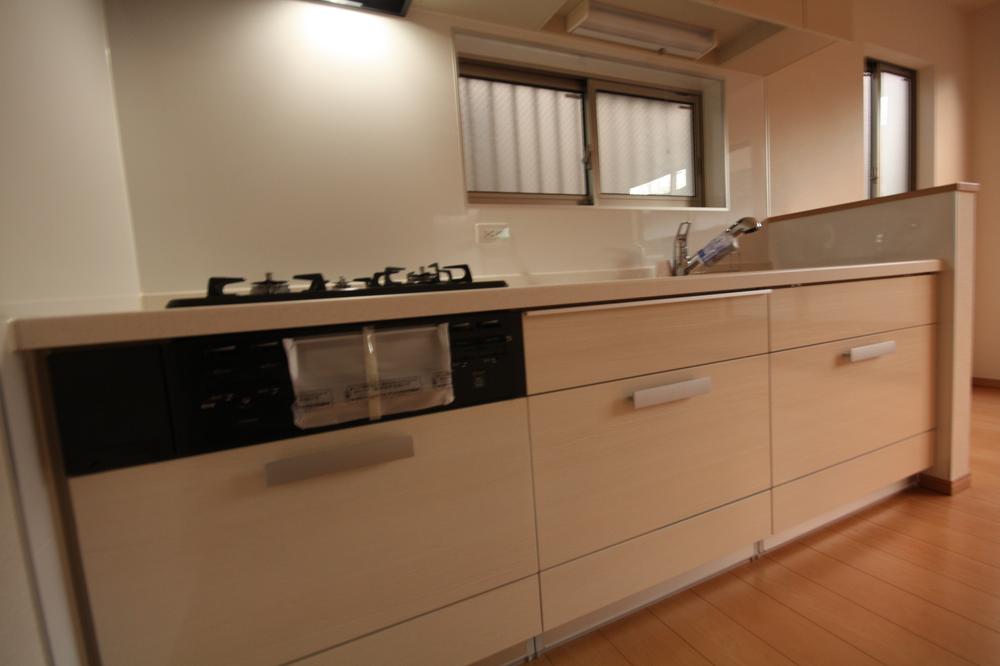 Indoor (12 May 2013) Shooting
室内(2013年12月)撮影
Supermarketスーパー 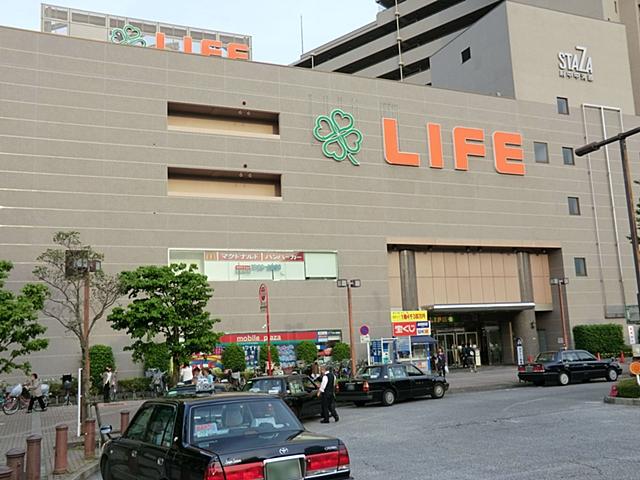 300m up to life Fuchu Nakagawara shop
ライフ府中中河原店 まで300m
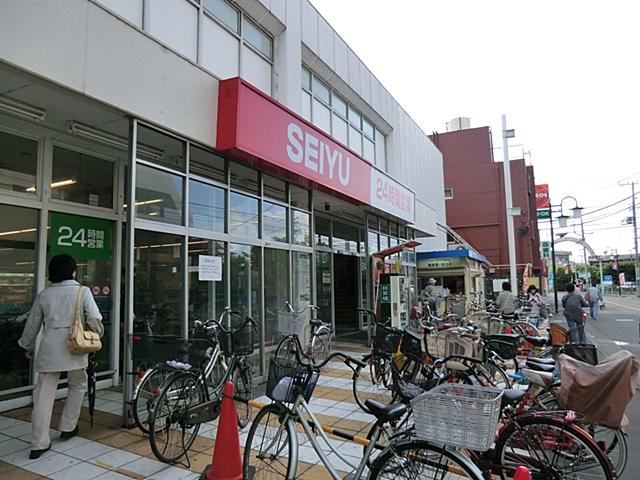 350m until Seiyu Nakagawara shop
西友中河原店まで350m
Primary school小学校 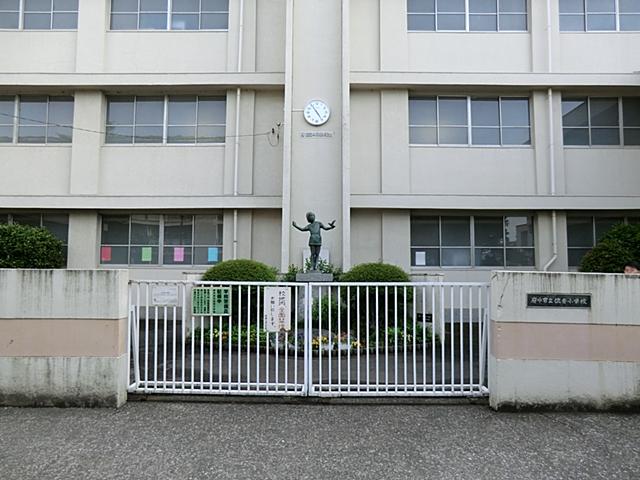 160m to Fuchu Municipal Sumiyoshi elementary school
府中市立住吉小学校 まで160m
Kindergarten ・ Nursery幼稚園・保育園 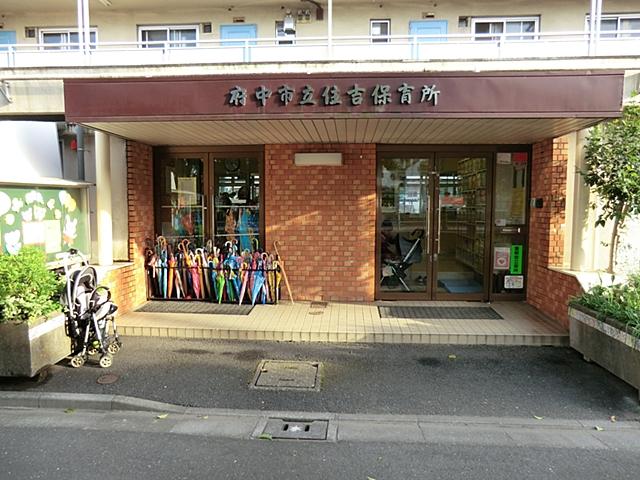 113m to Sumiyoshi nursery
住吉保育所 まで113m
Hospital病院 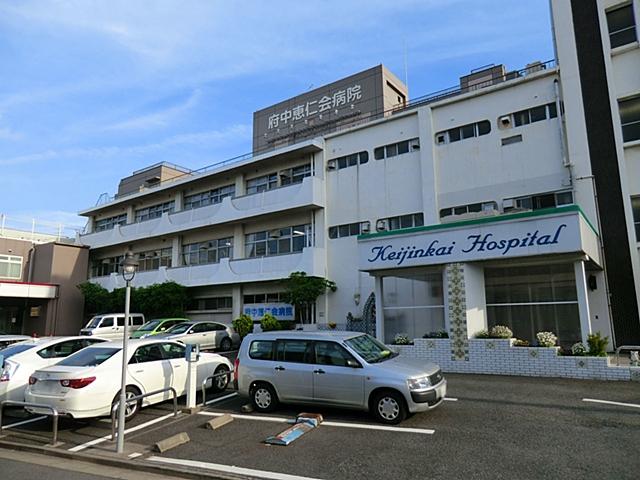 382m to Fuchu MegumiHitoshikai hospital
府中恵仁会病院まで382m
Location
|


















