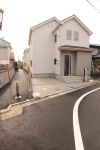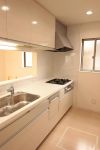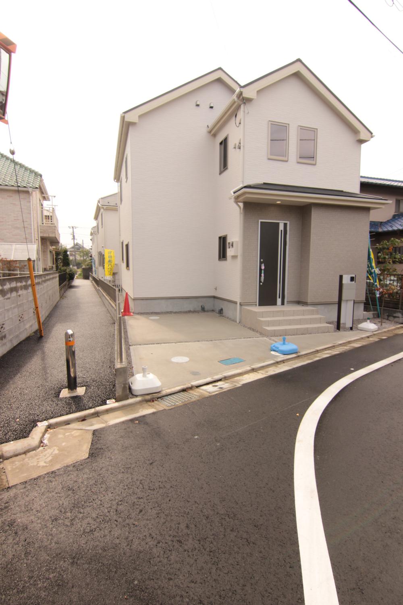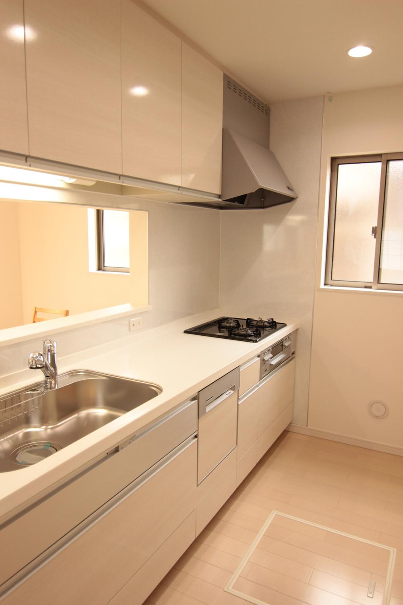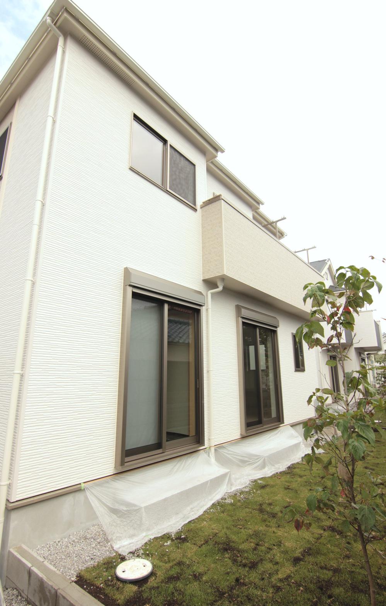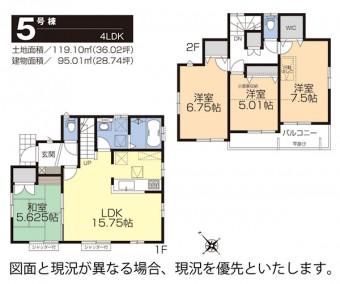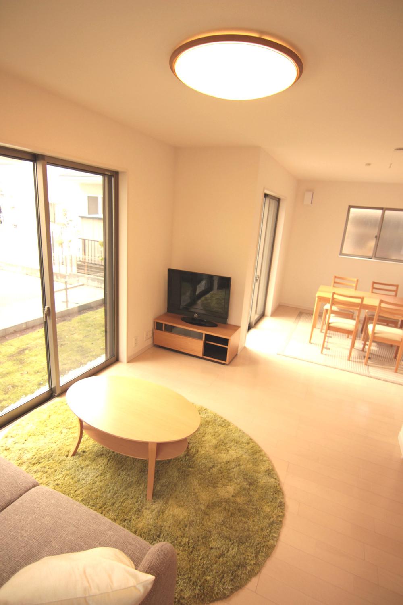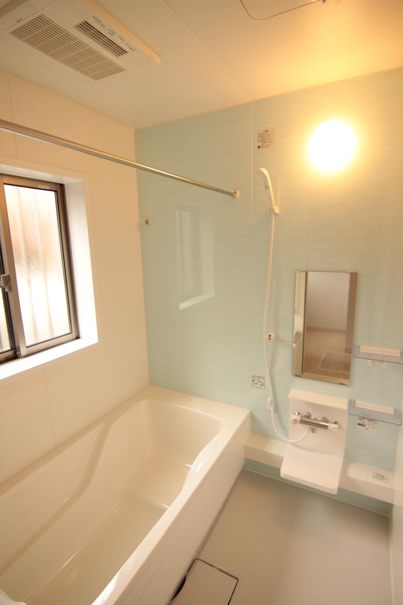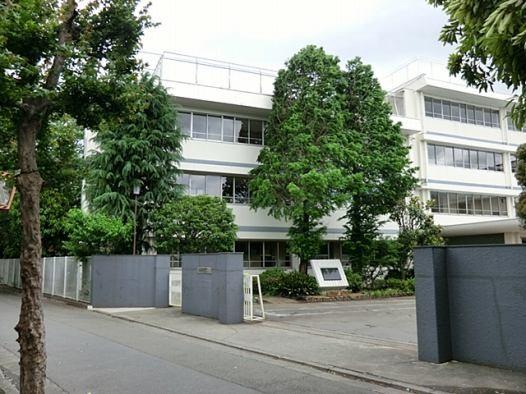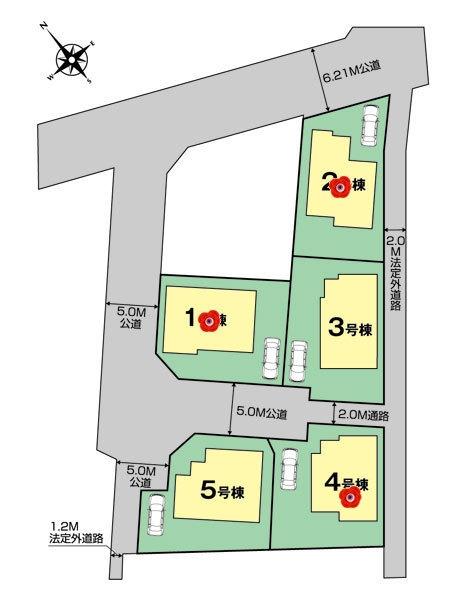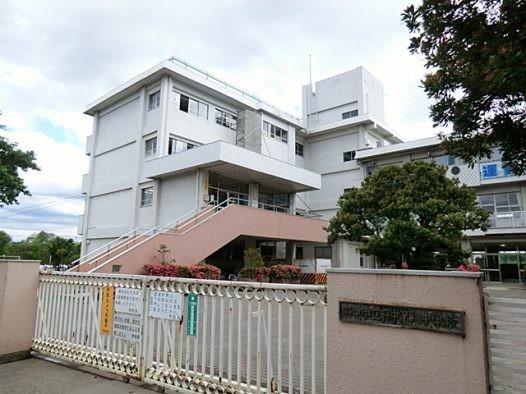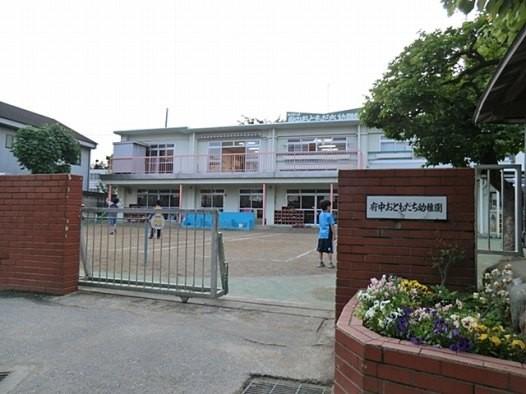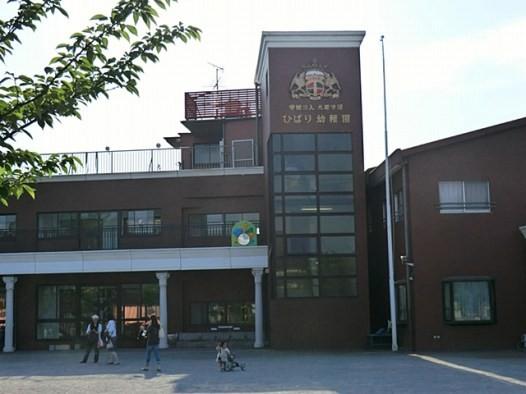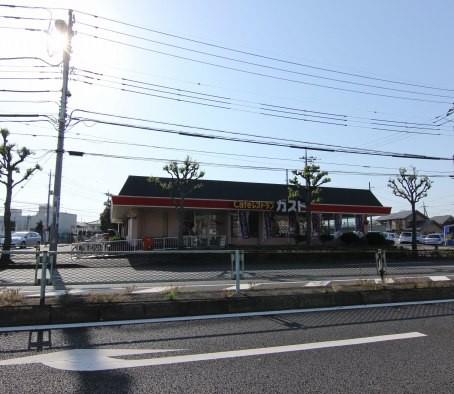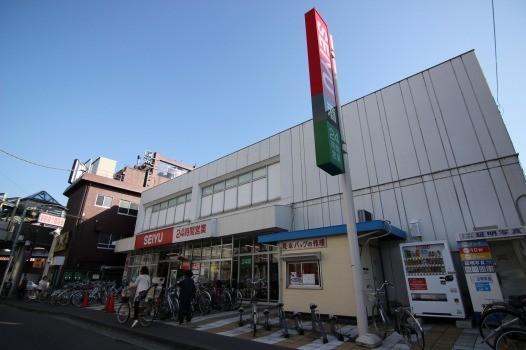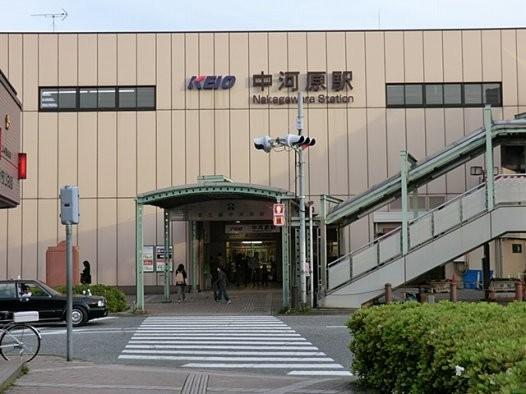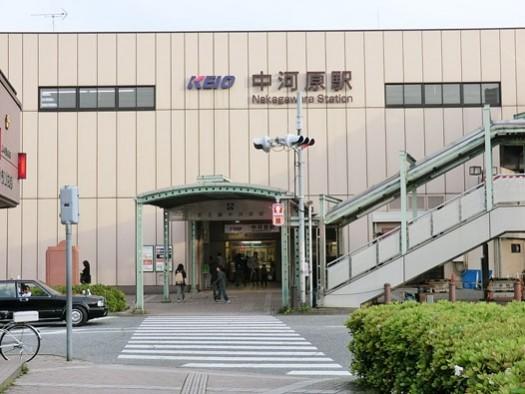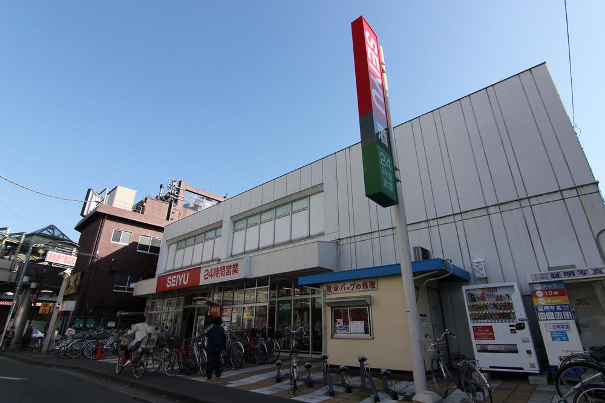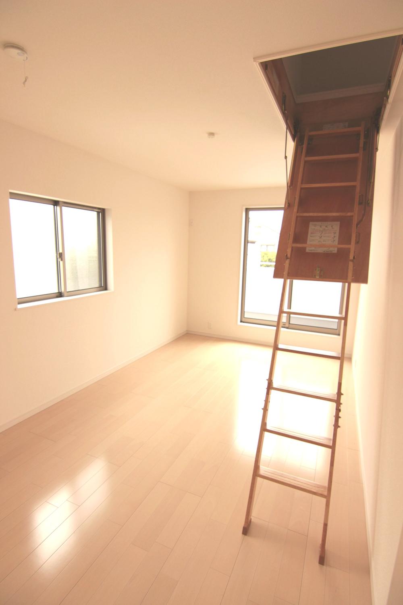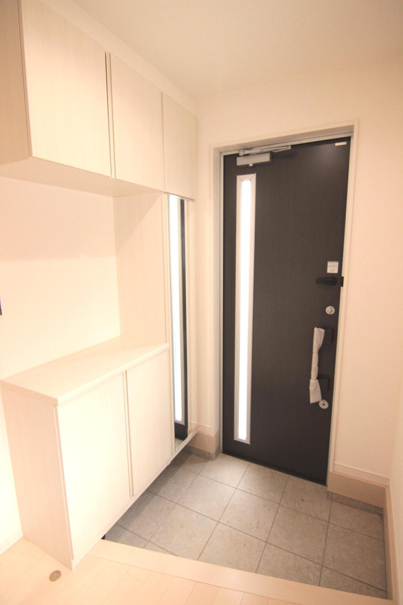|
|
Fuchu, Tokyo
東京都府中市
|
|
Keio Line "Nakagawara" walk 9 minutes
京王線「中河原」歩9分
|
|
Residential home all 5 compartment Keio Line "Nakagawara" a 9-minute walk to the station! Great location living facility has been enhanced within walking distance! Solar power system standard adopted!
一戸建て 全5区画京王線『中河原』駅まで徒歩9分!生活施設が徒歩圏に充実した好立地!太陽光発電システム標準採用!
|
|
■ Finally completed the building with a space in the spacious grounds of the land area of 36 square meters! ! ■ Design performance evaluation acquisition ・ Construction Performance Evaluation double acquisition ■ Long-term high-quality housing acquisition ■ Seismic grade Get the best of 3 ■ Energy saving - grade Get the best of 4 ■ System kitchen ・ Dish washing and drying machine standard equipment ■ F1 ・ F2 toilet Bidet standard equipment ■ All windows With screen door ■ Large Grenier storage standard equipment ■ bathroom Ventilation dryer (heating ・ Cool breeze ・ ventilation ・ Drying +24 hours ventilation system) ■ TV monitor with intercom I am relieved to be confirmed face of visitors
■土地面積36坪の広々敷地にゆとりのある建物がついに完成!!■設計性能評価取得・建設性能評価ダブル取得■長期優良住宅取得■耐震等級 最高の3を取得■省エネルギ‐等級 最高の4を取得 ■システムキッチン・食器洗浄乾燥機 標準装備■F1・F2トイレ ウォシュレット 標準装備■全窓 網戸付き■大型グルニエ収納 標準装備■浴室 換気乾燥機 (暖房・涼風・換気・乾燥+24時間換気システム)■TVモニター付きインターホン 訪問者の顔が確認出来て安心です
|
Features pickup 特徴ピックアップ | | Construction housing performance with evaluation / Design house performance with evaluation / Long-term high-quality housing / Corresponding to the flat-35S / Solar power system / Pre-ground survey / Seismic fit / Super close / System kitchen / Bathroom Dryer / Yang per good / All room storage / Flat to the station / A quiet residential area / LDK15 tatami mats or more / Corner lot / Japanese-style room / Washbasin with shower / Face-to-face kitchen / Barrier-free / Toilet 2 places / Bathroom 1 tsubo or more / 2-story / Double-glazing / Warm water washing toilet seat / Underfloor Storage / The window in the bathroom / TV monitor interphone / Ventilation good / All living room flooring / Dish washing dryer / Walk-in closet / Water filter / Living stairs / City gas / Flat terrain / Attic storage / Development subdivision in 建設住宅性能評価付 /設計住宅性能評価付 /長期優良住宅 /フラット35Sに対応 /太陽光発電システム /地盤調査済 /耐震適合 /スーパーが近い /システムキッチン /浴室乾燥機 /陽当り良好 /全居室収納 /駅まで平坦 /閑静な住宅地 /LDK15畳以上 /角地 /和室 /シャワー付洗面台 /対面式キッチン /バリアフリー /トイレ2ヶ所 /浴室1坪以上 /2階建 /複層ガラス /温水洗浄便座 /床下収納 /浴室に窓 /TVモニタ付インターホン /通風良好 /全居室フローリング /食器洗乾燥機 /ウォークインクロゼット /浄水器 /リビング階段 /都市ガス /平坦地 /屋根裏収納 /開発分譲地内 |
Property name 物件名 | | Newly built single-family blooming garden Fuchu Yotsuya 1-chome, Stage III 新築一戸建て ブルーミングガーデン 府中市 四谷1丁目III期 |
Price 価格 | | 44,800,000 yen ・ 45,800,000 yen 4480万円・4580万円 |
Floor plan 間取り | | 3LDK ~ 4LDK 3LDK ~ 4LDK |
Units sold 販売戸数 | | 2 units 2戸 |
Total units 総戸数 | | 5 units 5戸 |
Land area 土地面積 | | 119.1 sq m ~ 119.11 sq m (36.02 tsubo ~ 36.03 tsubo) (Registration) 119.1m2 ~ 119.11m2(36.02坪 ~ 36.03坪)(登記) |
Building area 建物面積 | | 93.99 sq m ~ 95.01 sq m (28.43 tsubo ~ 28.74 square meters) 93.99m2 ~ 95.01m2(28.43坪 ~ 28.74坪) |
Driveway burden-road 私道負担・道路 | | North 6.21m subdivision within 5.0m each public road 北6.21m 分譲地内5.0m 各公道 |
Completion date 完成時期(築年月) | | 2013 in early October 2013年10月上旬 |
Address 住所 | | Fuchu, Tokyo Yotsuya 1-22 No. 2 東京都府中市四谷1-22番2他 |
Traffic 交通 | | Keio Line "Nakagawara" walk 9 minutes 京王線「中河原」歩9分
|
Related links 関連リンク | | [Related Sites of this company] 【この会社の関連サイト】 |
Contact お問い合せ先 | | (Ltd.) Toei housing Chofu Branch TEL: 0800-603-0317 [Toll free] mobile phone ・ Also available from PHS
Caller ID is not notified
Please contact the "saw SUUMO (Sumo)"
If it does not lead, If the real estate company (株)東栄住宅調布支店TEL:0800-603-0317【通話料無料】携帯電話・PHSからもご利用いただけます
発信者番号は通知されません
「SUUMO(スーモ)を見た」と問い合わせください
つながらない方、不動産会社の方は
|
Sale schedule 販売スケジュール | | First-come-first-served basis application being accepted 先着順申込受付中 |
Building coverage, floor area ratio 建ぺい率・容積率 | | Building coverage 40% volume of 80% 建ぺい率40% 容積率80% |
Time residents 入居時期 | | Immediate available 即入居可 |
Land of the right form 土地の権利形態 | | Ownership 所有権 |
Structure and method of construction 構造・工法 | | Wooden 2-story (conventional method) 木造2階建(在来工法) |
Construction 施工 | | Ltd. Toei housing 株式会社東栄住宅 |
Use district 用途地域 | | One low-rise 1種低層 |
Other limitations その他制限事項 | | [Trade aspect] Seller [Region ・ district] The first kind altitude district 【取引態様】売主【地域・地区】第一種高度地区 |
Overview and notices その他概要・特記事項 | | Building confirmation number: No. H25SHC107125 other, [Trade aspect] Seller [Region ・ district] The first kind altitude district 建築確認番号:第H25SHC107125号他、【取引態様】売主【地域・地区】第一種高度地区 |
Company profile 会社概要 | | <Seller> Minister of Land, Infrastructure and Transport (7). No. 003,564 (one company) National Housing Industry Association (Corporation) metropolitan area real estate Fair Trade Council member (Ltd.) Toei housing Chofu branch Yubinbango182-0026 Chofu, Tokyo Kojimacho 3-74-21 Sun Life Chofu 101 <売主>国土交通大臣(7)第003564号(一社)全国住宅産業協会会員 (公社)首都圏不動産公正取引協議会加盟(株)東栄住宅調布支店〒182-0026 東京都調布市小島町3-74-21 サンライフ調布101 |
