New Homes » Kanto » Tokyo » Fuchu
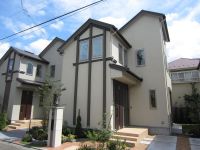 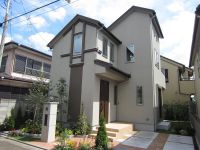
| | Fuchu, Tokyo 東京都府中市 |
| JR Chuo Line "Kokubunji" walk 15 minutes JR中央線「国分寺」歩15分 |
| Gas hot water floor heating, Dish washing dryer, Face-to-face kitchen, Warm bath, Bathroom heating dryer, Double-glazing, Energy-saving water heaters, Measures to conserve energy, Corresponding to the flat-35S, Simple electric shutter, Underfloor Storage ガス温水式床暖房、食器洗乾燥機、対面式キッチン、保温浴槽、浴室暖房乾燥機、複層ガラス、省エネ給湯器、省エネルギー対策、フラット35Sに対応、簡易電動シャッター、床下収納 |
| ■ In appearance and outside structure with calm, Unique all three House with a full high-quality equipment ■ Roof storage (6.1 tatami mats), Underfloor Storage 3 places, Abundant storage space that we arranged pantry ■ Mitsubishijishohomu 2 × 4 construction method by construction (10-year warranty and the periodic inspection with after the peace of mind) ■落ち着きのある外観と外構に、充実したハイクオリティな設備を備える個性的な全3邸■小屋根収納(6.1畳)、床下収納3か所、パントリーを配した豊富な収納スペース■三菱地所ホーム施工による2×4工法(安心の10年保証と定期点検アフター付) |
Features pickup 特徴ピックアップ | | Measures to conserve energy / Corresponding to the flat-35S / Pre-ground survey / Year Available / Energy-saving water heaters / Super close / System kitchen / Bathroom Dryer / All room storage / A quiet residential area / LDK15 tatami mats or more / Around traffic fewer / Shaping land / Garden more than 10 square meters / Washbasin with shower / Face-to-face kitchen / Barrier-free / Toilet 2 places / Bathroom 1 tsubo or more / 2-story / South balcony / Double-glazing / Zenshitsuminami direction / Otobasu / Warm water washing toilet seat / Nantei / Underfloor Storage / The window in the bathroom / TV monitor interphone / Leafy residential area / Ventilation good / All living room flooring / Dish washing dryer / Water filter / Living stairs / City gas / All rooms are two-sided lighting / Flat terrain / Attic storage / Floor heating / terrace 省エネルギー対策 /フラット35Sに対応 /地盤調査済 /年内入居可 /省エネ給湯器 /スーパーが近い /システムキッチン /浴室乾燥機 /全居室収納 /閑静な住宅地 /LDK15畳以上 /周辺交通量少なめ /整形地 /庭10坪以上 /シャワー付洗面台 /対面式キッチン /バリアフリー /トイレ2ヶ所 /浴室1坪以上 /2階建 /南面バルコニー /複層ガラス /全室南向き /オートバス /温水洗浄便座 /南庭 /床下収納 /浴室に窓 /TVモニタ付インターホン /緑豊かな住宅地 /通風良好 /全居室フローリング /食器洗乾燥機 /浄水器 /リビング階段 /都市ガス /全室2面採光 /平坦地 /屋根裏収納 /床暖房 /テラス | Event information イベント情報 | | (Please make a reservation beforehand) [Finished already] You can guide you at any time at the reservation. The appearance of calm, Finally birth fulfilling unique 3 House of facilities! ! ■ Only 4 Building became possible preview. (事前に必ず予約してください)【完成済】事前予約にていつでもご案内可能です。落ち着きのある外観に、充実した設備の個性的な3邸がいよいよ誕生!!■4号棟のみ内覧可能となりました。 | Price 価格 | | 46,300,000 yen 4630万円 | Floor plan 間取り | | 3LDK 3LDK | Units sold 販売戸数 | | 1 units 1戸 | Total units 総戸数 | | 3 units 3戸 | Land area 土地面積 | | 102.5 sq m (measured) 102.5m2(実測) | Building area 建物面積 | | 81.98 sq m (measured) 81.98m2(実測) | Driveway burden-road 私道負担・道路 | | West 4m Public road 西側4m 公道 | Completion date 完成時期(築年月) | | August 30, 2013 2013年8月30日 | Address 住所 | | Fuchu, Tokyo Sakae 1-32 No. 36 東京都府中市栄町1-32番36 | Traffic 交通 | | JR Chuo Line "Kokubunji" walk 15 minutes JR中央線「国分寺」歩15分
| Person in charge 担当者より | | [Regarding this property.] Mitsubishijishohomu construction (2 × 4 construction method), Floor heating, Warm bath, Dishwasher, Also it has been enhanced equipment to be able to live in the electric shutter, etc. comfortable. 【この物件について】三菱地所ホーム施工(2×4工法)、床暖房、保温浴槽、食洗機、電動シャッター等快適に暮らせる設備も充実しています。 | Contact お問い合せ先 | | (Ltd.) JALUX Real Estate Division Real Estate Sales Team TEL: 03-5460-8099 Please contact as "saw SUUMO (Sumo)" (株)JALUX不動産事業部不動産営業チームTEL:03-5460-8099「SUUMO(スーモ)を見た」と問い合わせください | Sale schedule 販売スケジュール | | 4 Building totaled 46.3 million in the final 1 building. Will guide you at any time if you reservation. 4号棟4630万の最終1棟となりました。事前予約いただければいつでもご案内します。 | Building coverage, floor area ratio 建ぺい率・容積率 | | Kenpei rate: 40%, Volume ratio: 80% 建ペい率:40%、容積率:80% | Time residents 入居時期 | | Immediate available 即入居可 | Land of the right form 土地の権利形態 | | Ownership 所有権 | Structure and method of construction 構造・工法 | | Wooden 2-story (2 × 4 construction method) 木造2階建(2×4工法) | Construction 施工 | | Mitsubishijishohomu Co., Ltd. 三菱地所ホーム株式会社 | Use district 用途地域 | | One low-rise 1種低層 | Land category 地目 | | Residential land 宅地 | Other limitations その他制限事項 | | Regulations have by the Landscape Act 景観法による規制有 | Overview and notices その他概要・特記事項 | | Building confirmation number: No. HPA-13-01260-1 other 建築確認番号:第HPA-13-01260-1号他 | Company profile 会社概要 | | <Seller> Minister of Land, Infrastructure and Transport (12) No. 001671 (one company) Property distribution management Association (Corporation) metropolitan area real estate Fair Trade Council member (Ltd.) JALUX Real Estate Division Real Estate sales team Yubinbango140-0002 Tokyo, Shinagawa-ku, Higashi-Shinagawa 3-32-42 I ・ S Bill <売主>国土交通大臣(12)第001671号(一社)不動産流通経営協会会員 (公社)首都圏不動産公正取引協議会加盟(株)JALUX不動産事業部不動産営業チーム〒140-0002 東京都品川区東品川3-32-42 I・Sビル |
Local appearance photo現地外観写真 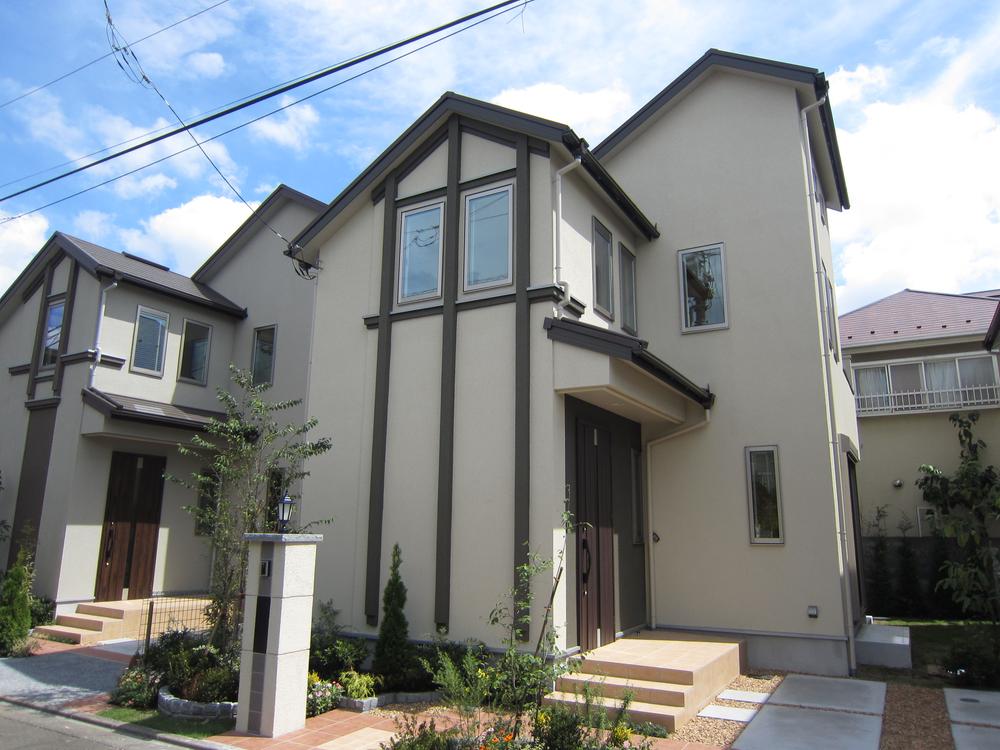 3 Building site (September 2013) Shooting
3号棟現地(2013年9月)撮影
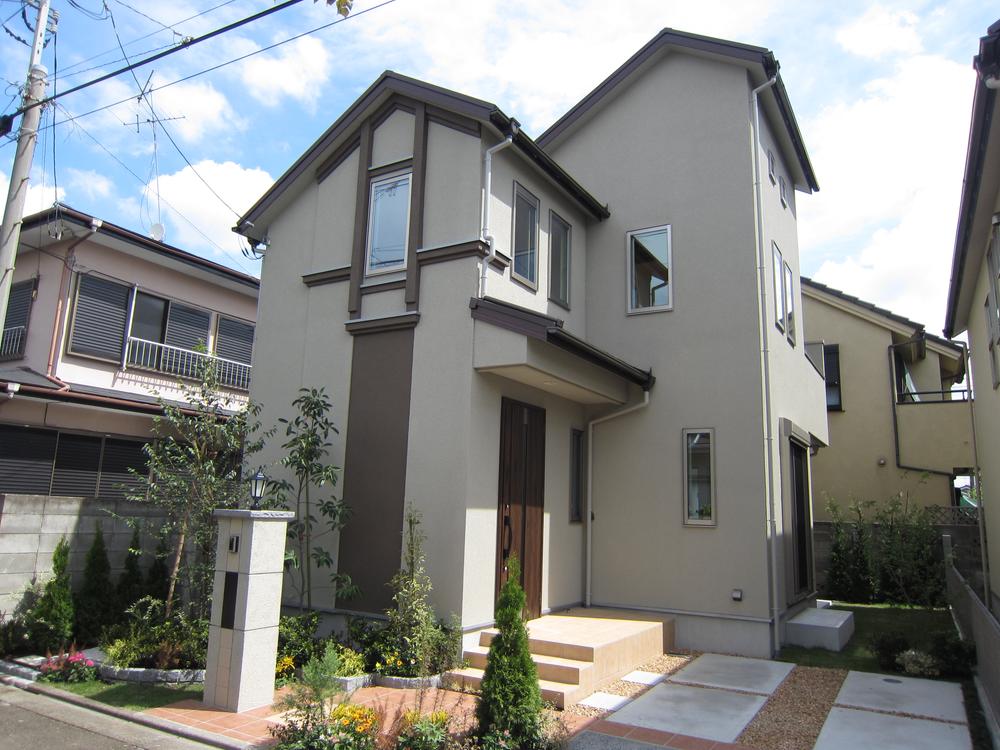 4 Building Local (September 2013) Shooting
4号棟
現地(2013年9月)撮影
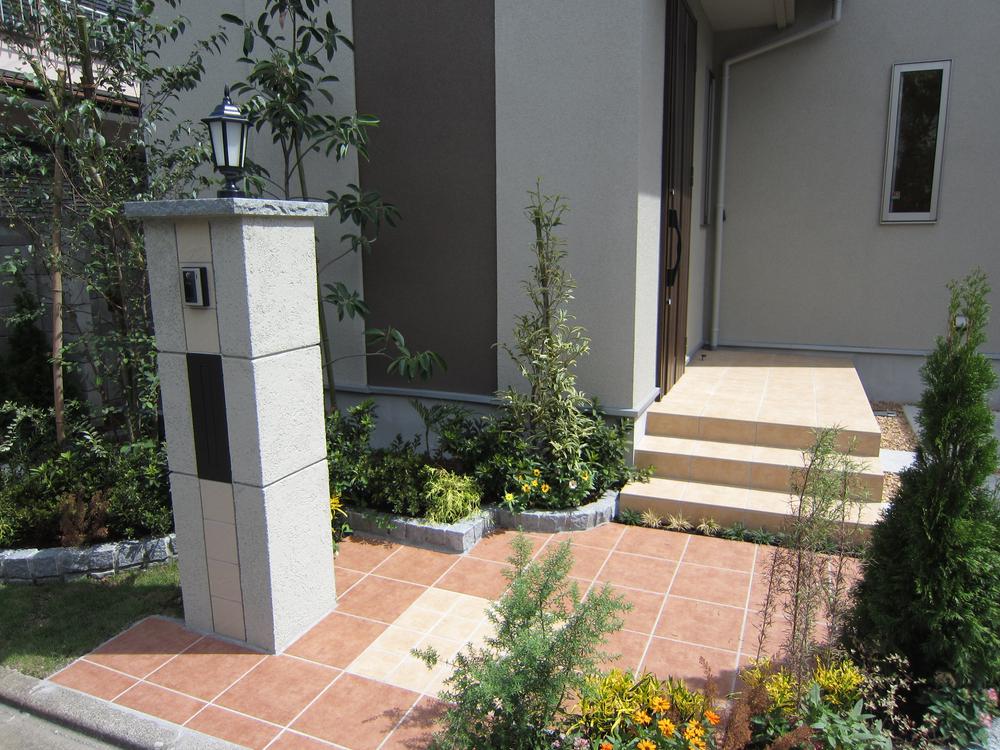 4 Building approach Local (September 2013) Shooting
4号棟 アプローチ
現地(2013年9月)撮影
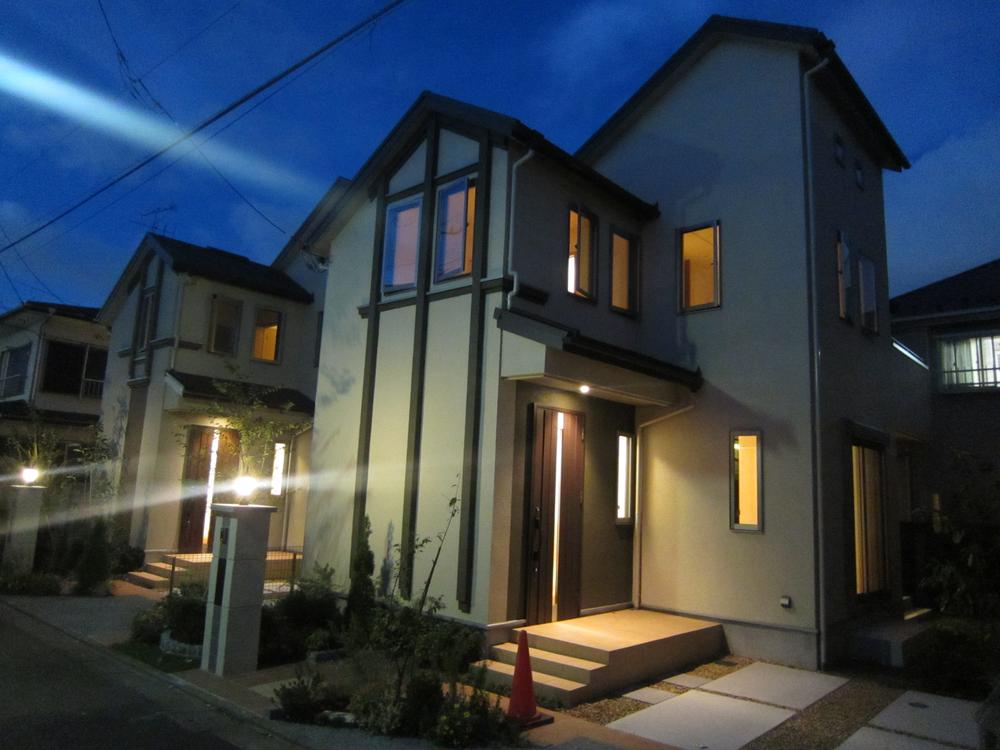 3, 4 Building (September 2013) Shooting
3、4号棟 (2013年9月)撮影
Bathroom浴室 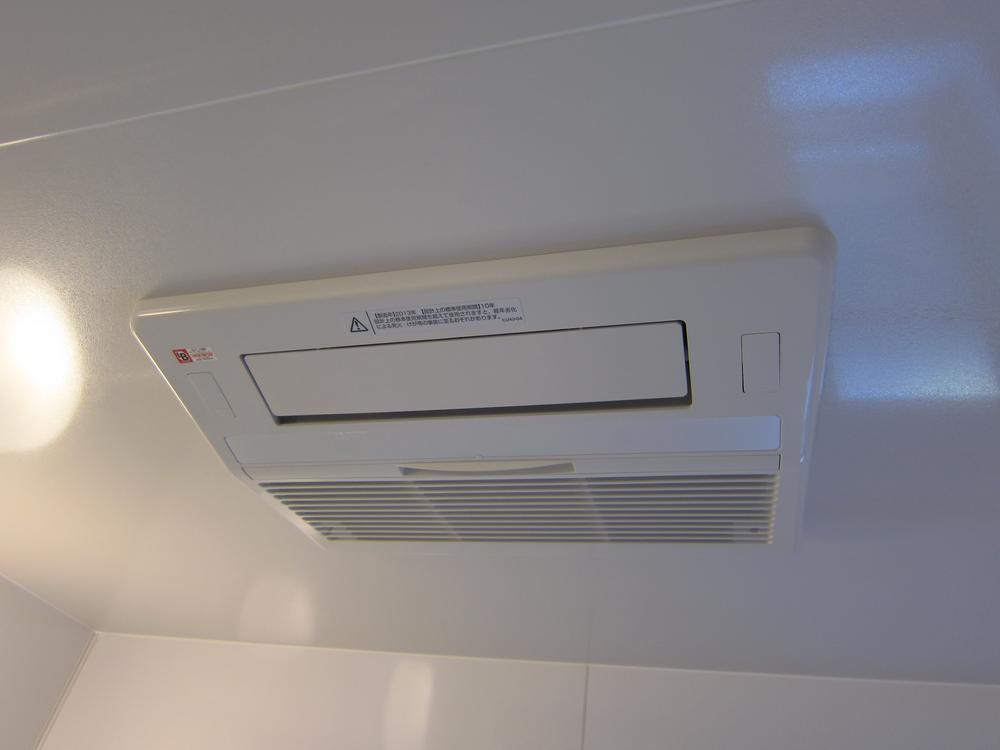 Room (August 2013) Shooting TES bathroom ventilation dryer
室内(2013年8月)撮影
TES浴室換気乾燥機
Kitchenキッチン 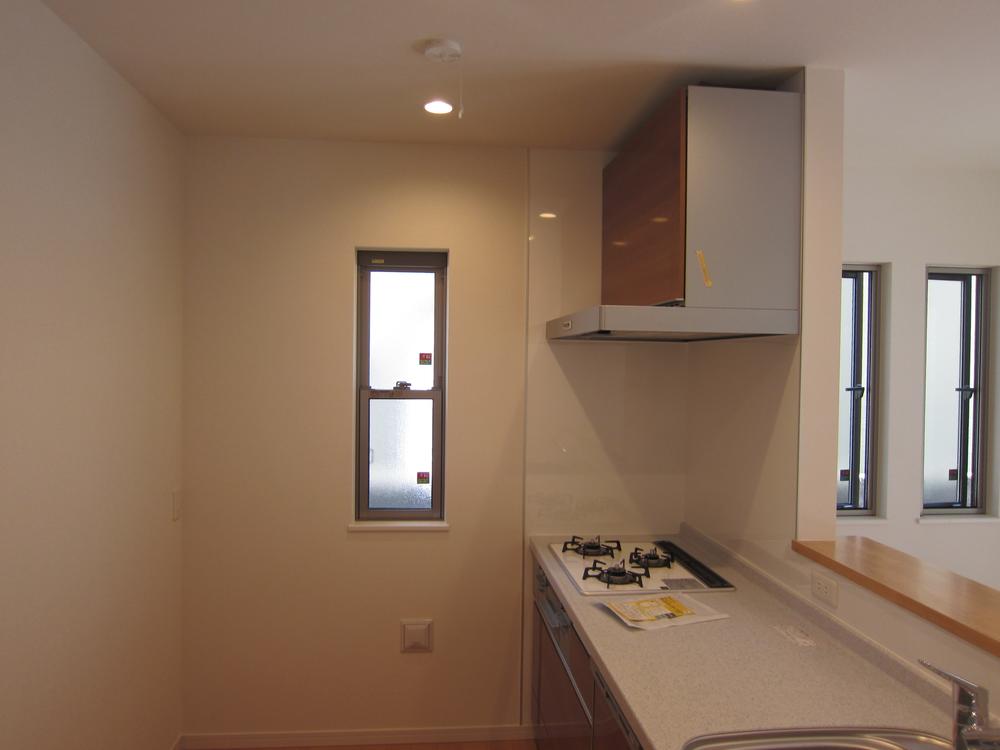 Room (August 2013) Shooting
室内(2013年8月)撮影
Non-living roomリビング以外の居室 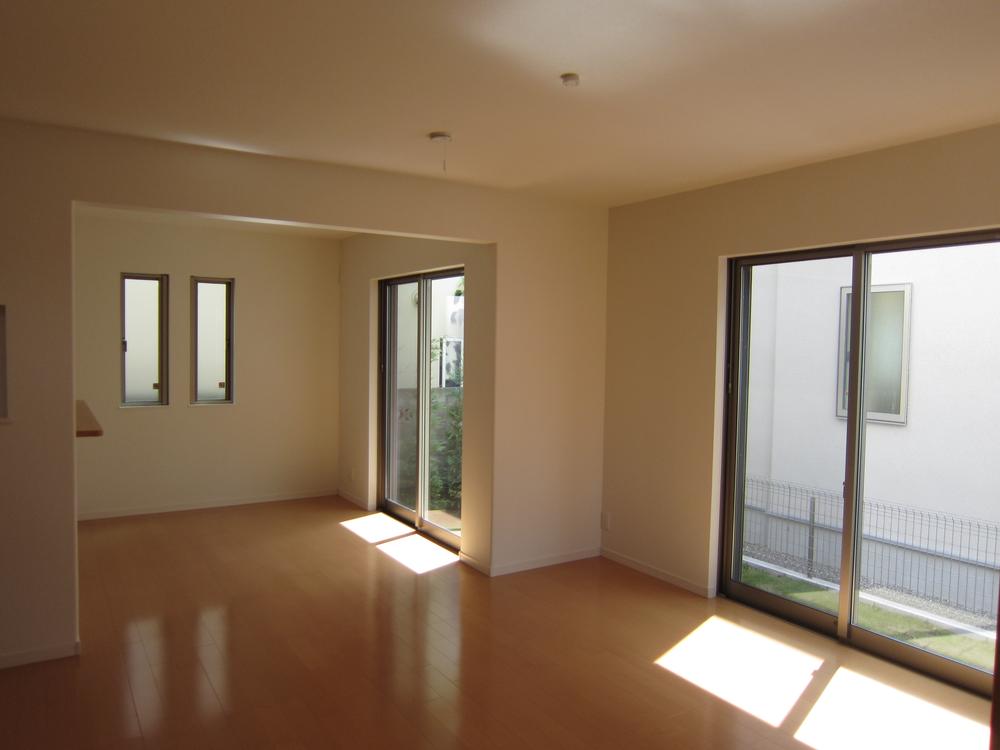 Indoor (September 2013) Shooting
室内(2013年9月)撮影
Entrance玄関 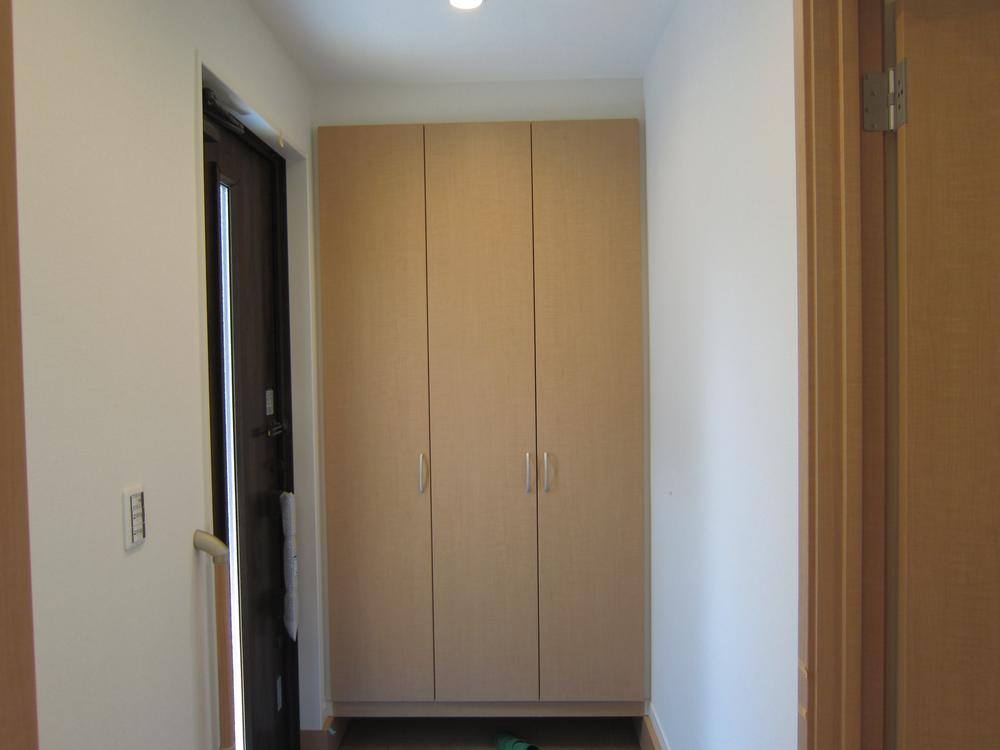 Local (August 2013) Shooting
現地(2013年8月)撮影
Receipt収納 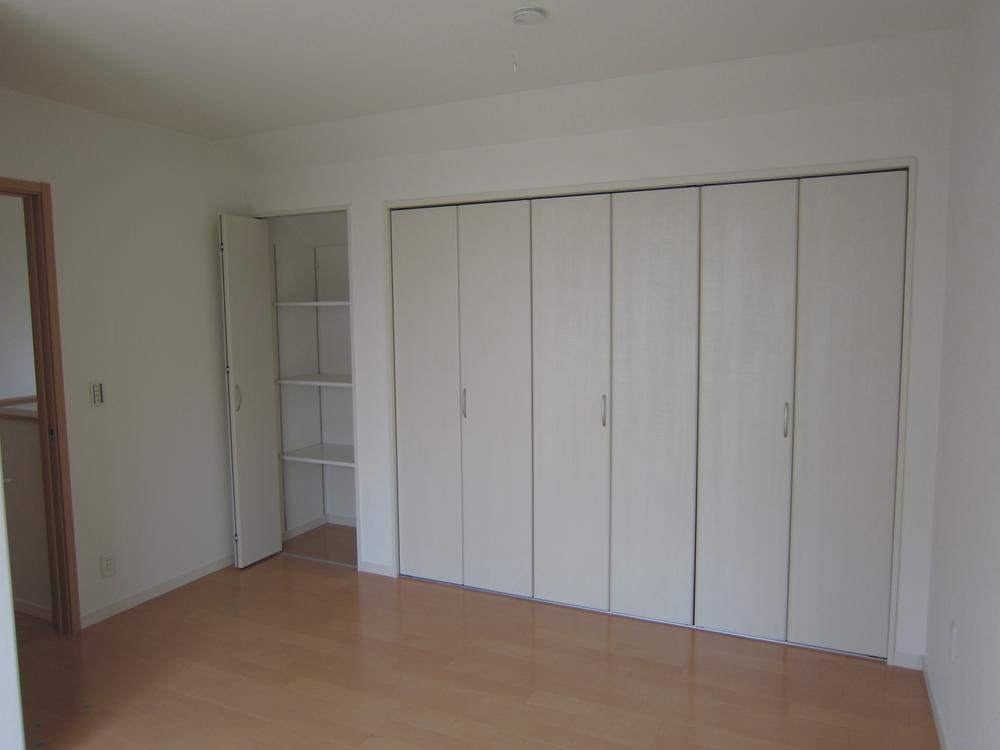 Room (August 2013) Shooting
室内(2013年8月)撮影
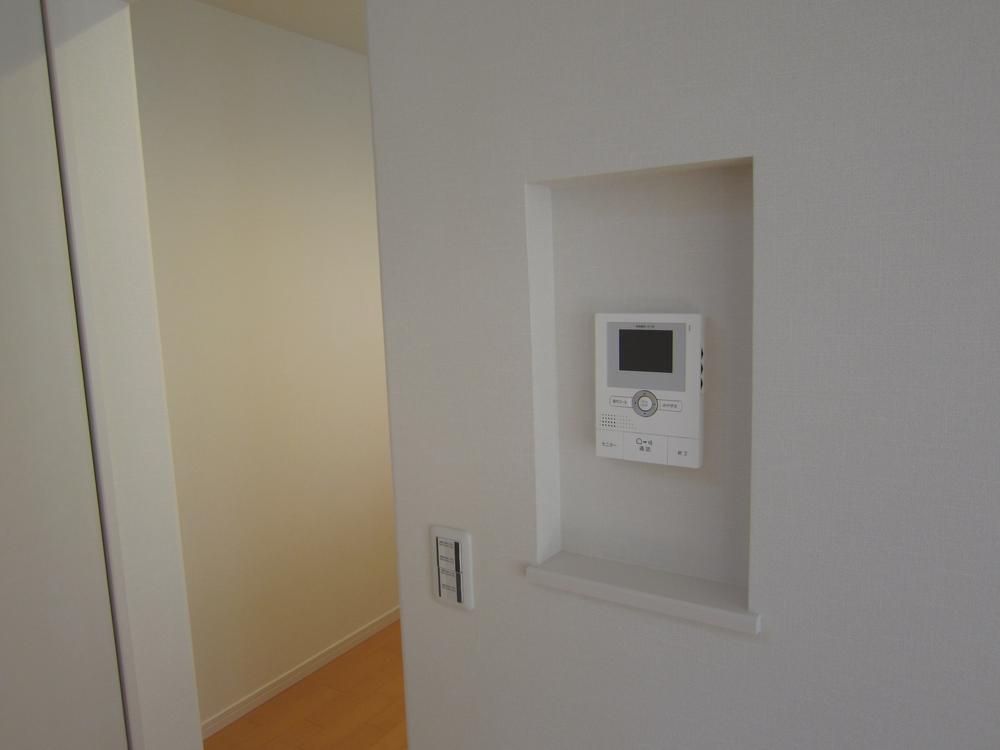 Other Equipment
その他設備
Rendering (introspection)完成予想図(内観) 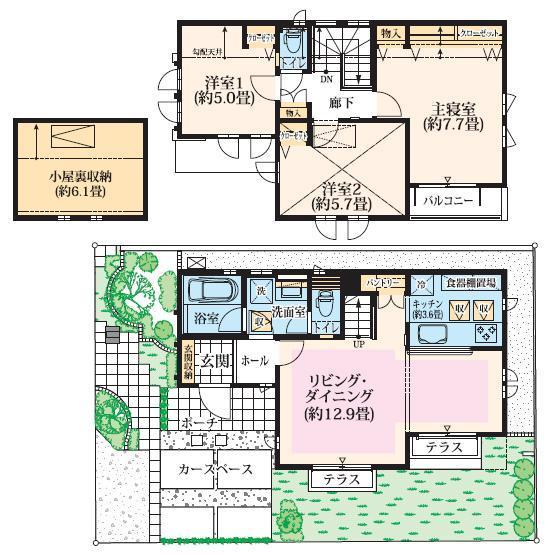 ( 3 Building) Rendering
( 3号棟)完成予想図
Otherその他 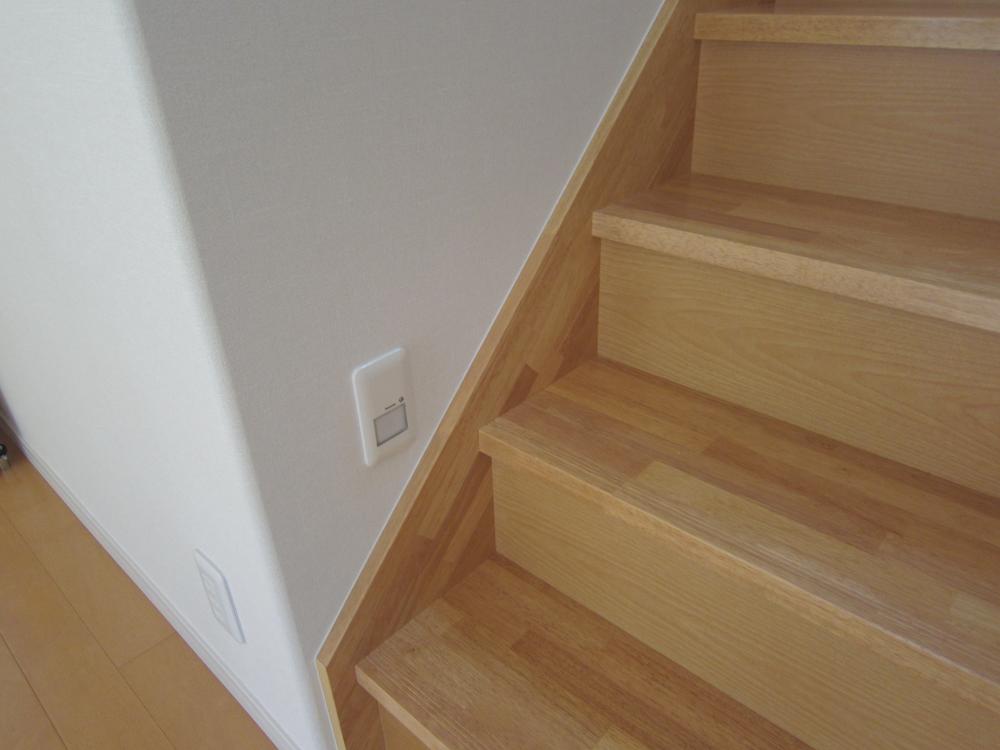 LED security lighting (Staircase)
LED保安灯(階段室)
Local appearance photo現地外観写真 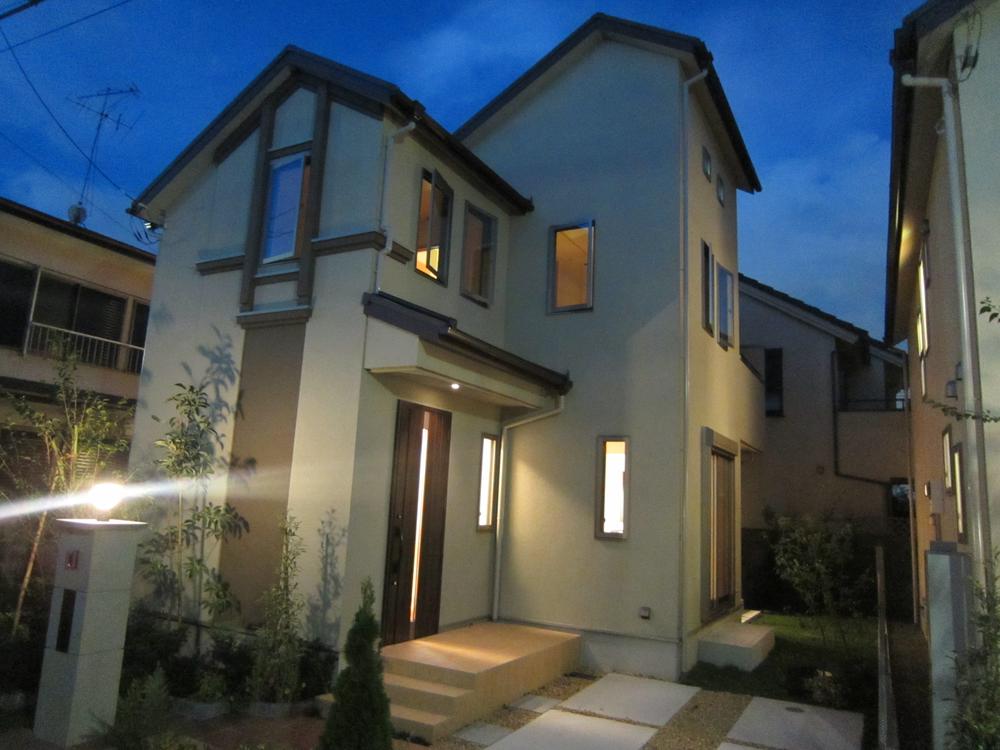 4 Building
4号棟
Kitchenキッチン 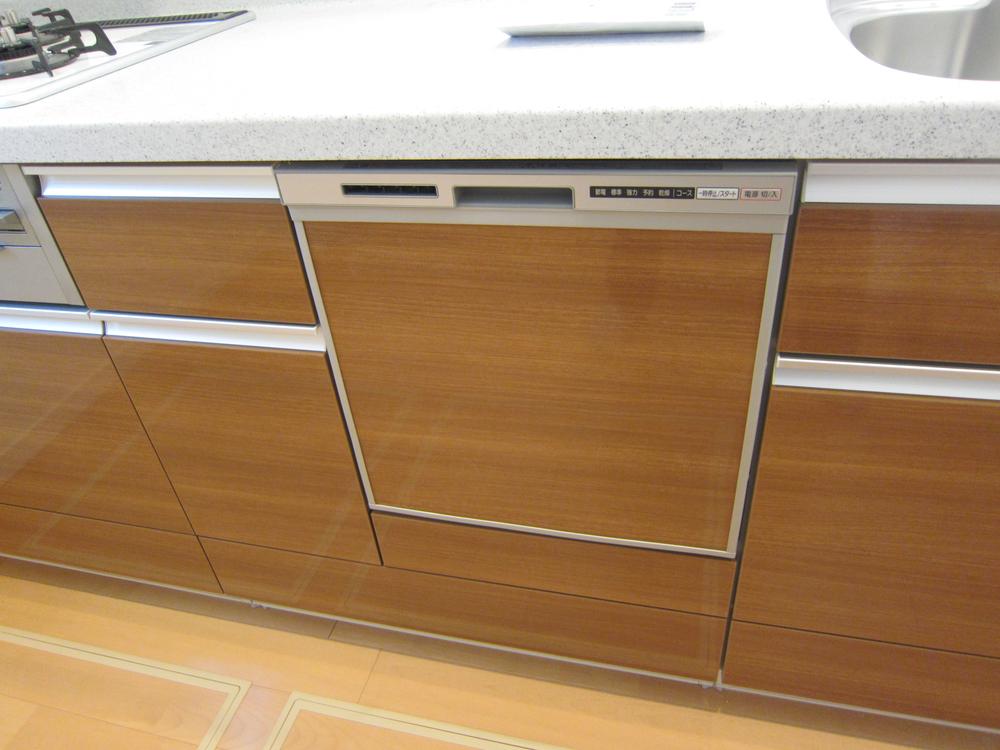 Room (August 2013) Shooting
室内(2013年8月)撮影
Entrance玄関 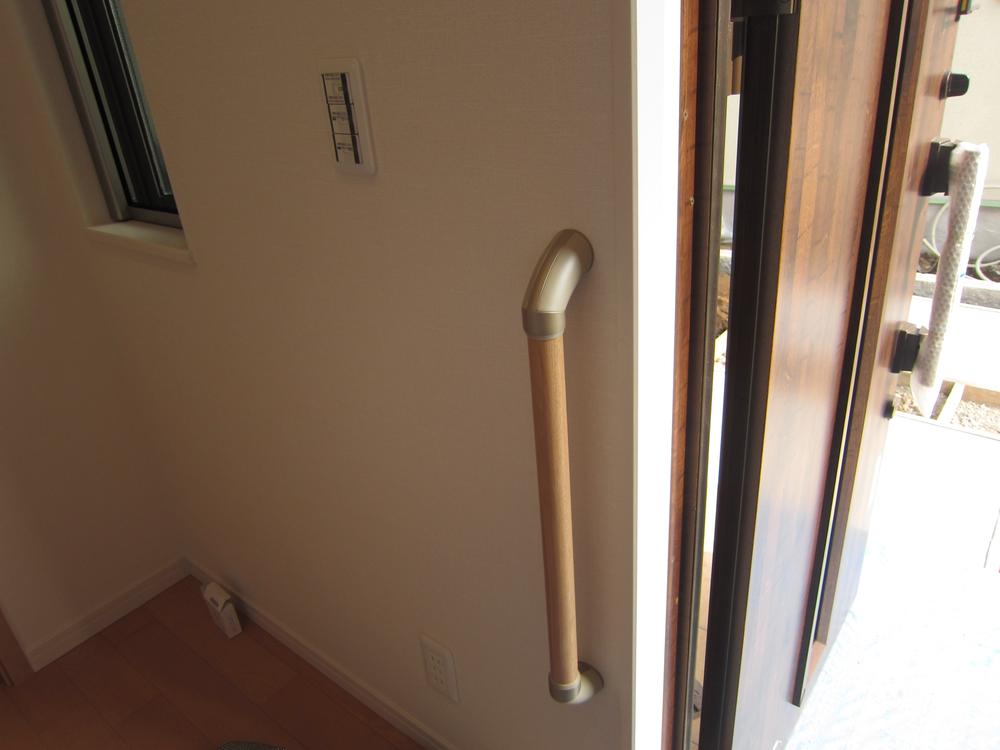 Local (August 2013) Shooting
現地(2013年8月)撮影
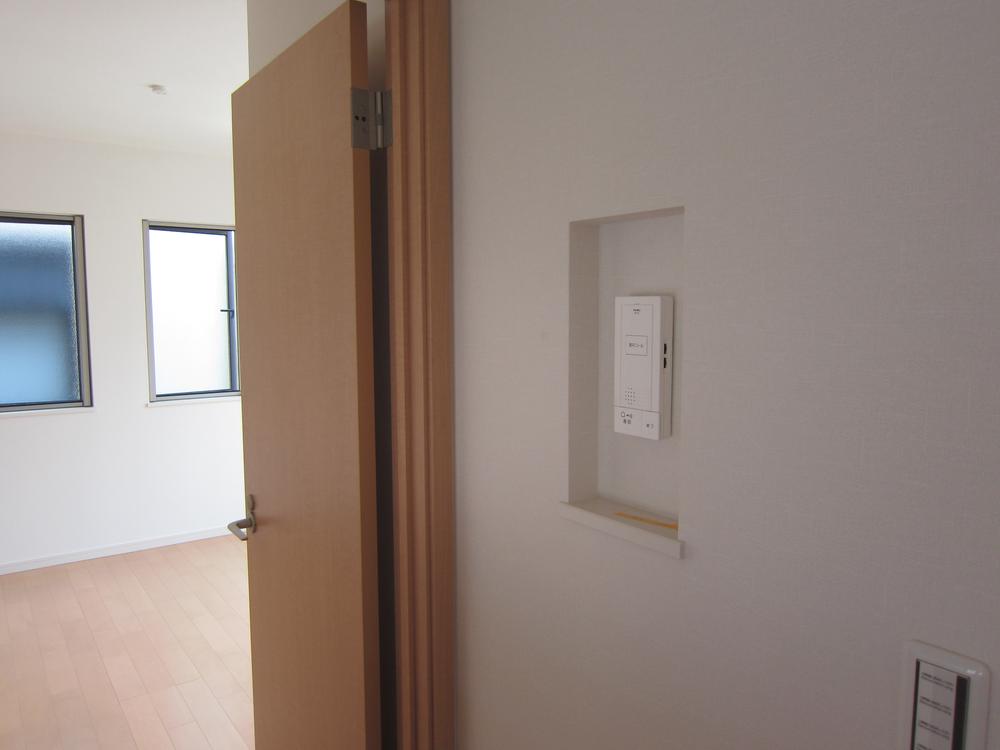 Other Equipment
その他設備
Other introspectionその他内観 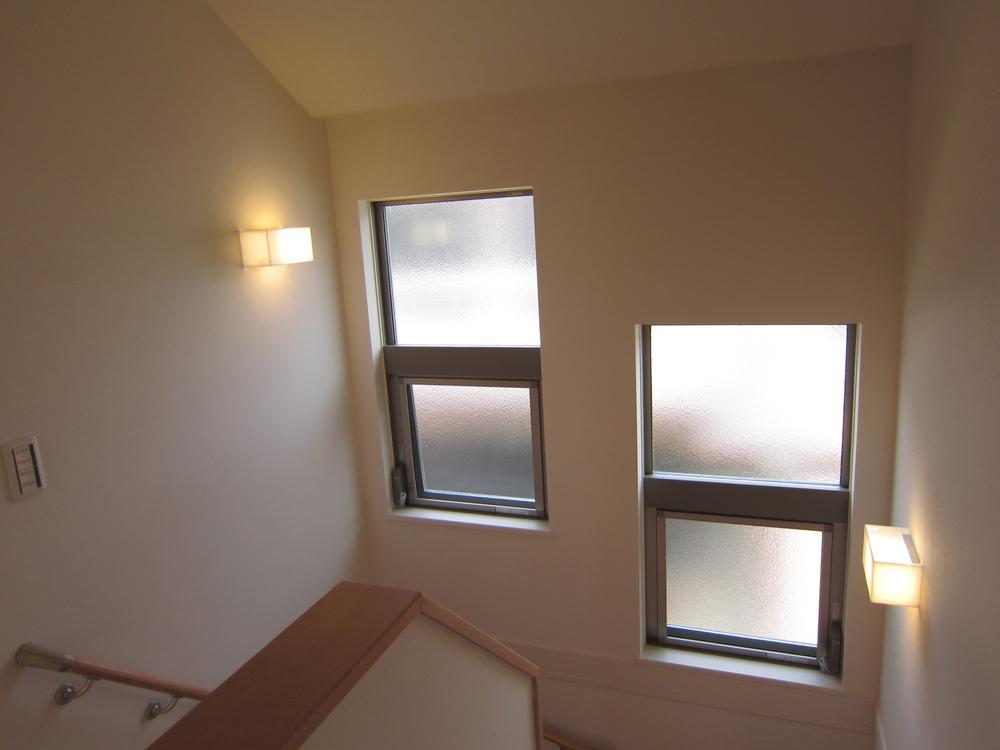 Local (August 2013) Shooting
現地(2013年8月)撮影
Local appearance photo現地外観写真 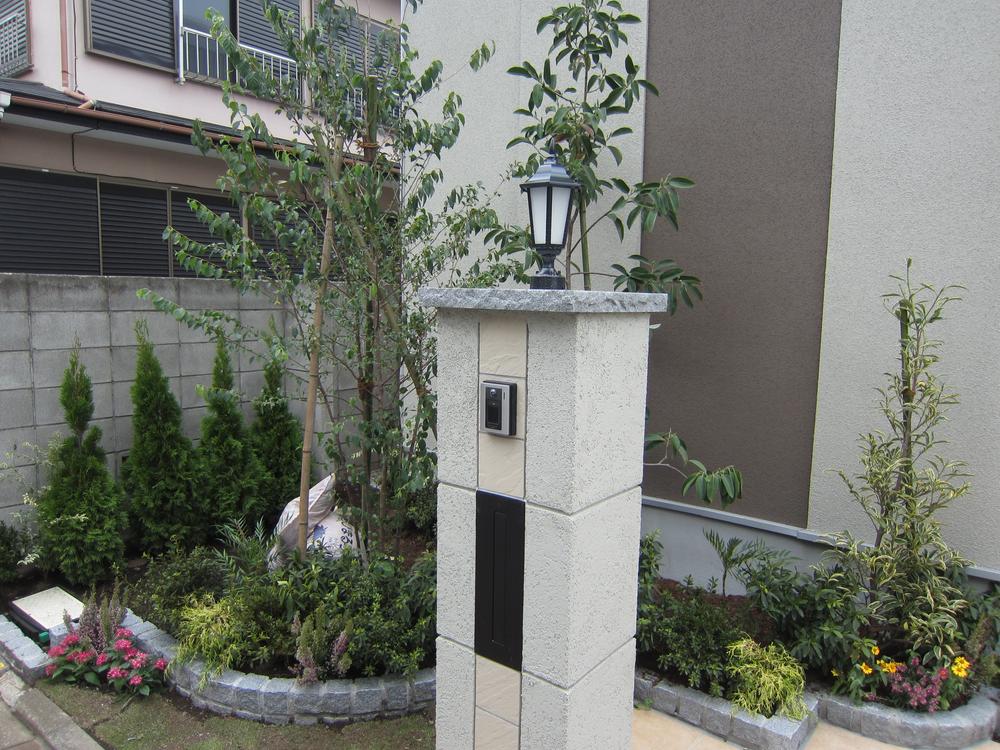 4 Building outside the structure
4号棟外構
Kitchenキッチン 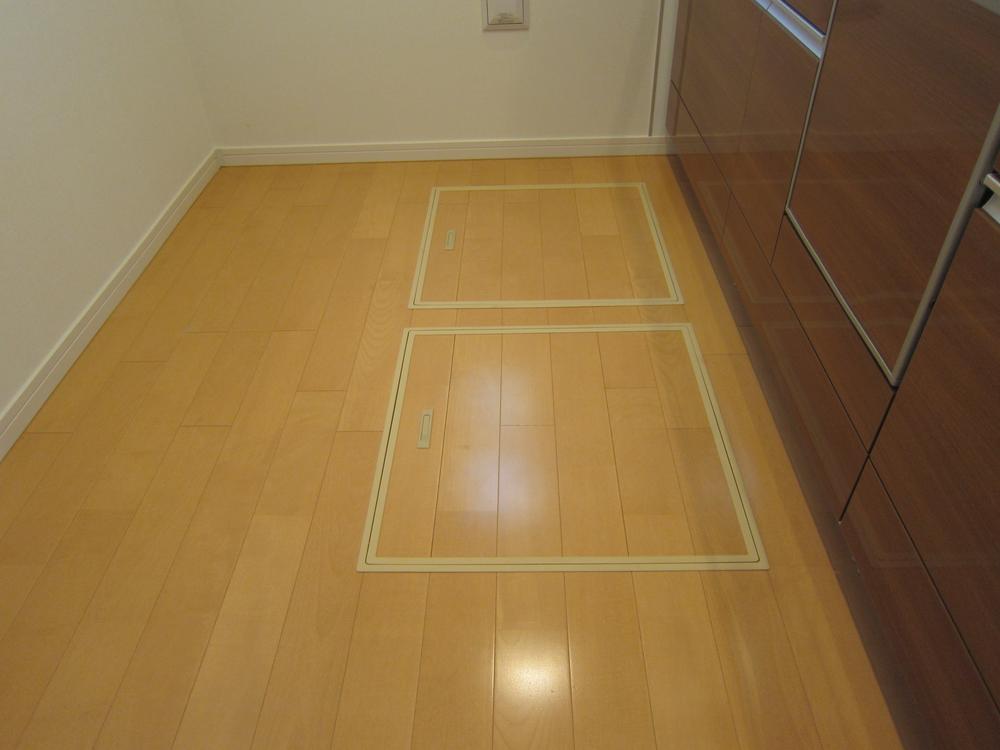 Room (August 2013) Shooting
室内(2013年8月)撮影
Other Equipmentその他設備 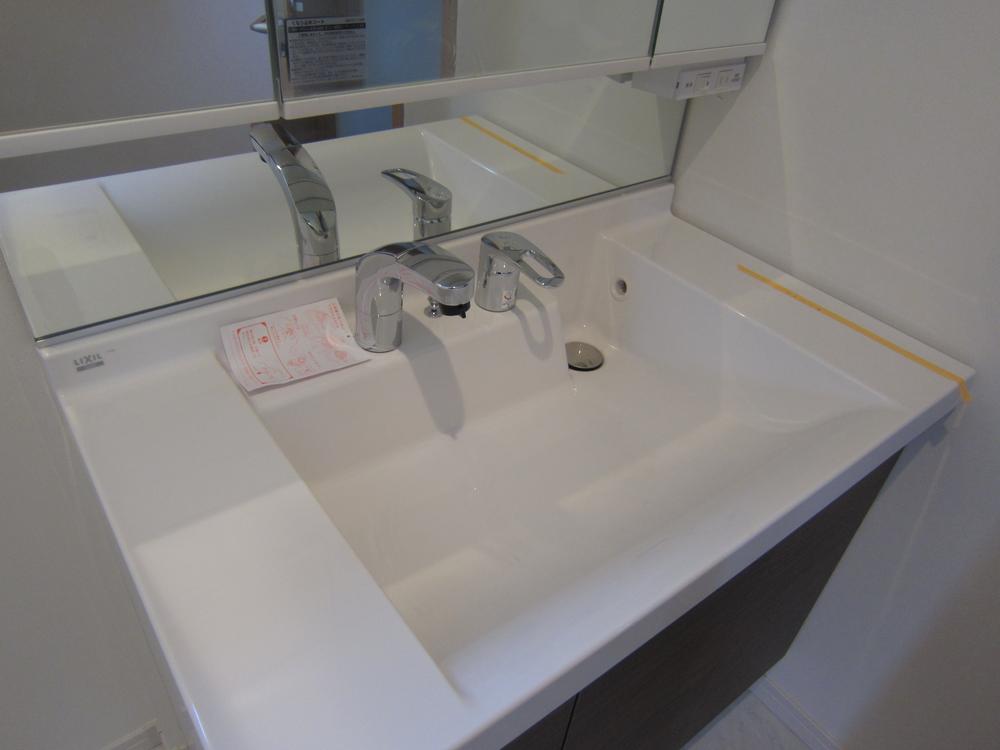 Mirror cabinet with three-sided mirror
三面鏡付ミラーキャビネット
Local appearance photo現地外観写真 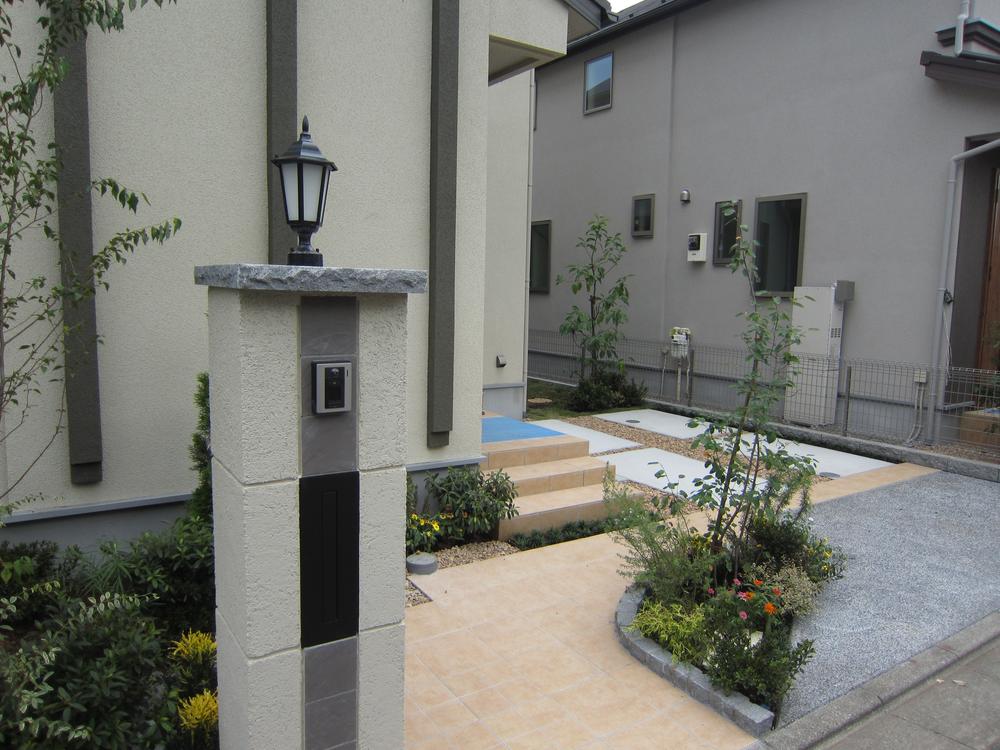 3 Building outside the structure
3号棟外構
Wash basin, toilet洗面台・洗面所 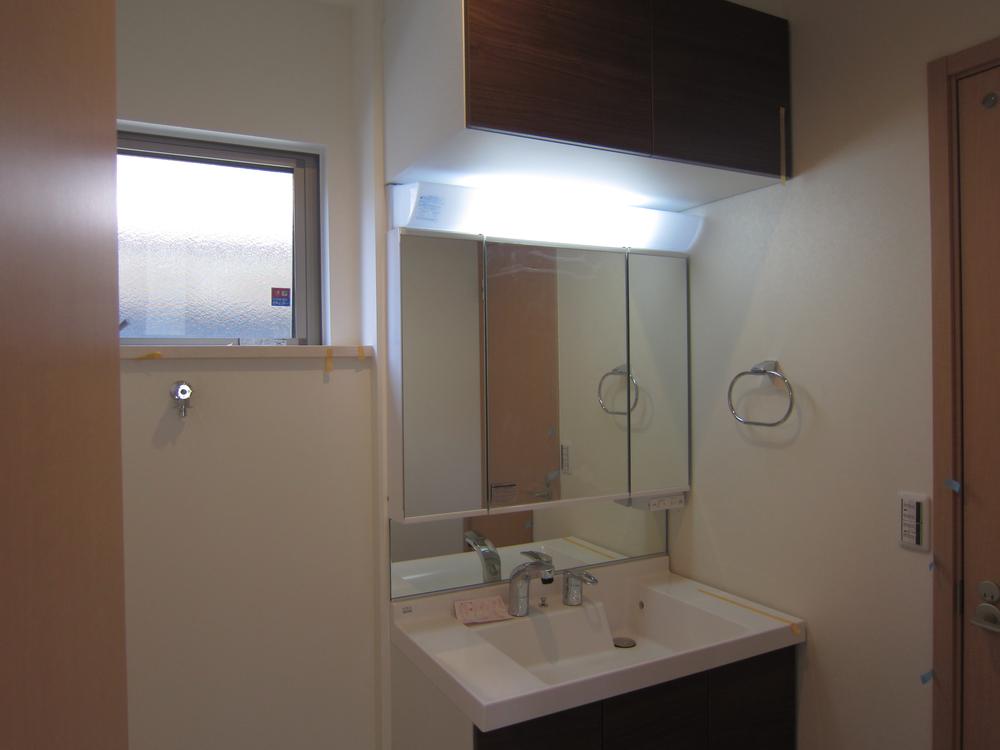 Width 950 type vanity ・ It marked with a hanging cupboard.
幅950タイプ洗面化粧台・吊戸棚が付きます。
Kitchenキッチン 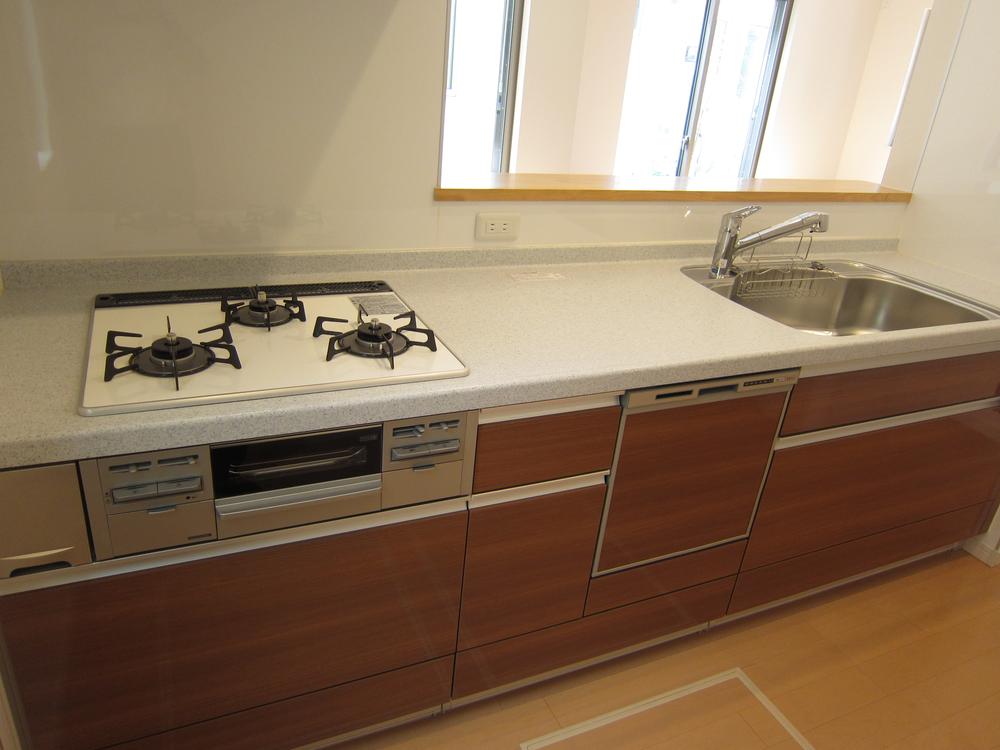 Indoor (September 2013) Shooting
室内(2013年9月)撮影
Location
|
























