New Homes » Kanto » Tokyo » Fuchu
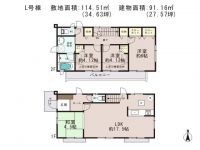 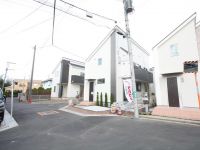
| | Fuchu, Tokyo 東京都府中市 |
| Keio Line "Nakagawara" walk 14 minutes 京王線「中河原」歩14分 |
| Keio is a newly built condominiums of "Nakagawara" station 14 mins. There are three tatami Japanese-style room on the first floor 18.23 quires of LDK. On the second floor Western-style attaches loft. I'd love to, Please check the local [0800-603-0817] 京王線「中河原」駅徒歩14分の新築分譲住宅です。一階18.23帖のLDKに3帖和室があります。2階洋室にはロフトがつきます。是非、現地をご確認ください【0800-603-0817】 |
| System kitchen, Bathroom Dryer, A quiet residential area, Face-to-face kitchen, LDK15 tatami mats or moreese-style room, 2-story, Double-glazing, loft, TV monitor interphone, Dish washing dryer システムキッチン、浴室乾燥機、閑静な住宅地、対面式キッチン、LDK15畳以上、和室、2階建、複層ガラス、ロフト、TVモニタ付インターホン、食器洗乾燥機 |
Features pickup 特徴ピックアップ | | System kitchen / Bathroom Dryer / A quiet residential area / LDK15 tatami mats or more / Japanese-style room / Face-to-face kitchen / 2-story / Double-glazing / loft / TV monitor interphone / Dish washing dryer システムキッチン /浴室乾燥機 /閑静な住宅地 /LDK15畳以上 /和室 /対面式キッチン /2階建 /複層ガラス /ロフト /TVモニタ付インターホン /食器洗乾燥機 | Price 価格 | | 44,800,000 yen 4480万円 | Floor plan 間取り | | 4LDK 4LDK | Units sold 販売戸数 | | 1 units 1戸 | Total units 総戸数 | | 3 units 3戸 | Land area 土地面積 | | 114.51 sq m (measured) 114.51m2(実測) | Building area 建物面積 | | 91.16 sq m 91.16m2 | Driveway burden-road 私道負担・道路 | | Nothing, West 4m width 無、西4m幅 | Completion date 完成時期(築年月) | | August 2013 2013年8月 | Address 住所 | | Fuchu, Tokyo Yotsuya 2 東京都府中市四谷2 | Traffic 交通 | | Keio Line "Nakagawara" walk 14 minutes
JR Nambu Line "Nishifu" walk 20 minutes
Keio Line "Bubaigawara" walk 27 minutes 京王線「中河原」歩14分
JR南武線「西府」歩20分
京王線「分倍河原」歩27分
| Related links 関連リンク | | [Related Sites of this company] 【この会社の関連サイト】 | Person in charge 担当者より | | The excitement exhilarating sense of glimpses into the person in charge of Akio Suzuki your tension, The last large amplification is that I am become a nice smile, I think my biggest mission. So we will be offering the best of the "living", Thank you. 担当者鈴木 昭生お客様の緊張の中に見え隠れするワクワクウキウキ感を、大きく増幅し最後は素敵な笑顔になっていただくことが、私の最大の使命だと思っております。最高の「住」を提供していきますので、宜しくお願いいたします。 | Contact お問い合せ先 | | TEL: 0800-603-0817 [Toll free] mobile phone ・ Also available from PHS
Caller ID is not notified
Please contact the "saw SUUMO (Sumo)"
If it does not lead, If the real estate company TEL:0800-603-0817【通話料無料】携帯電話・PHSからもご利用いただけます
発信者番号は通知されません
「SUUMO(スーモ)を見た」と問い合わせください
つながらない方、不動産会社の方は
| Building coverage, floor area ratio 建ぺい率・容積率 | | 40% ・ 80% 40%・80% | Time residents 入居時期 | | Consultation 相談 | Land of the right form 土地の権利形態 | | Ownership 所有権 | Structure and method of construction 構造・工法 | | Wooden 2-story 木造2階建 | Use district 用途地域 | | One low-rise 1種低層 | Overview and notices その他概要・特記事項 | | Contact: Akio Suzuki, Facilities: Public Water Supply, This sewage, City gas, Building confirmation number: GEA1311-20109, Parking: car space 担当者:鈴木 昭生、設備:公営水道、本下水、都市ガス、建築確認番号:GEA1311-20109、駐車場:カースペース | Company profile 会社概要 | | <Mediation> Governor of Tokyo (8) No. 046158 (Corporation) Tokyo Metropolitan Government Building Lots and Buildings Transaction Business Association (Corporation) metropolitan area real estate Fair Trade Council member THR housing distribution Group Co., Ltd. realistic home Musashino Yubinbango180-0022 Musashino-shi, Tokyo Sakai 1-15-6 <仲介>東京都知事(8)第046158号(公社)東京都宅地建物取引業協会会員 (公社)首都圏不動産公正取引協議会加盟THR住宅流通グループ(株)リアルホーム武蔵野〒180-0022 東京都武蔵野市境1-15-6 |
Floor plan間取り図 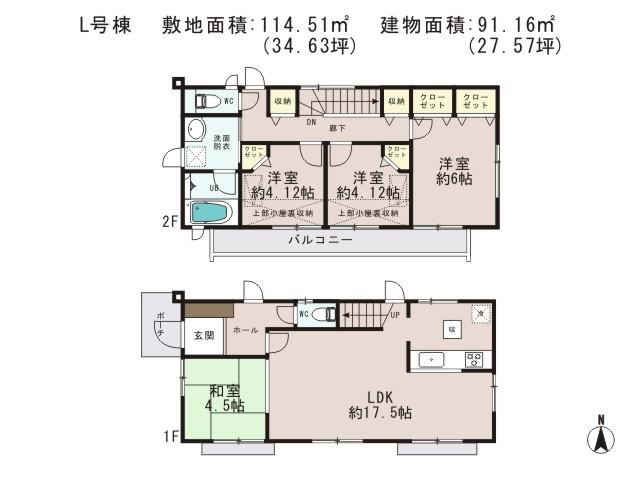 44,800,000 yen, 4LDK, Land area 114.51 sq m , Building area 91.16 sq m floor plan
4480万円、4LDK、土地面積114.51m2、建物面積91.16m2 間取り図
Local appearance photo現地外観写真 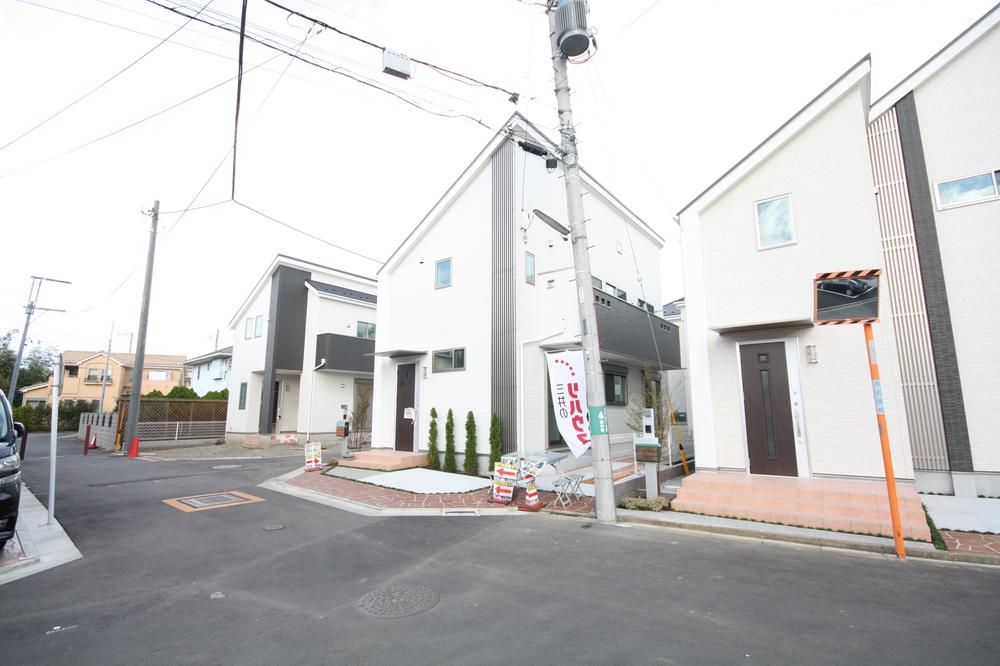 Local (11 May 2013) Shooting
現地(2013年11月)撮影
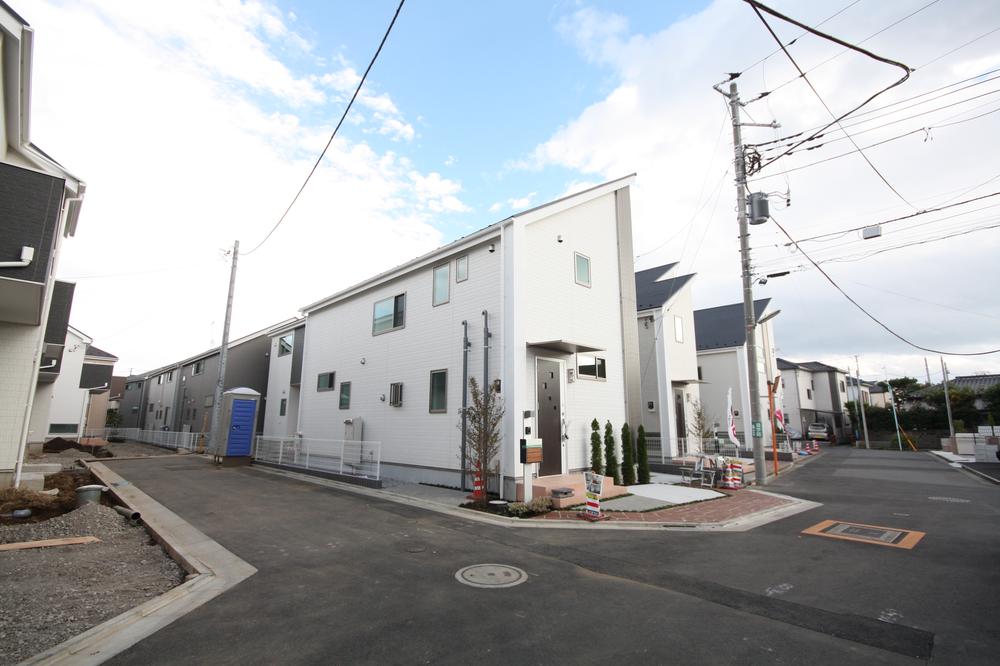 Local (11 May 2013) Shooting
現地(2013年11月)撮影
Livingリビング 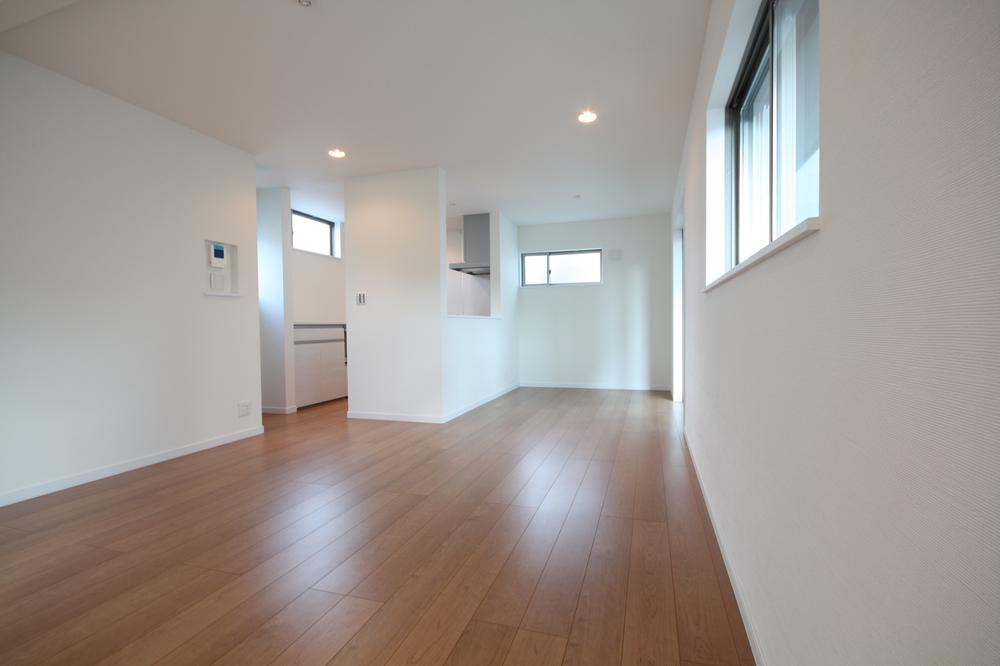 Indoor (11 May 2013) Shooting
室内(2013年11月)撮影
Bathroom浴室 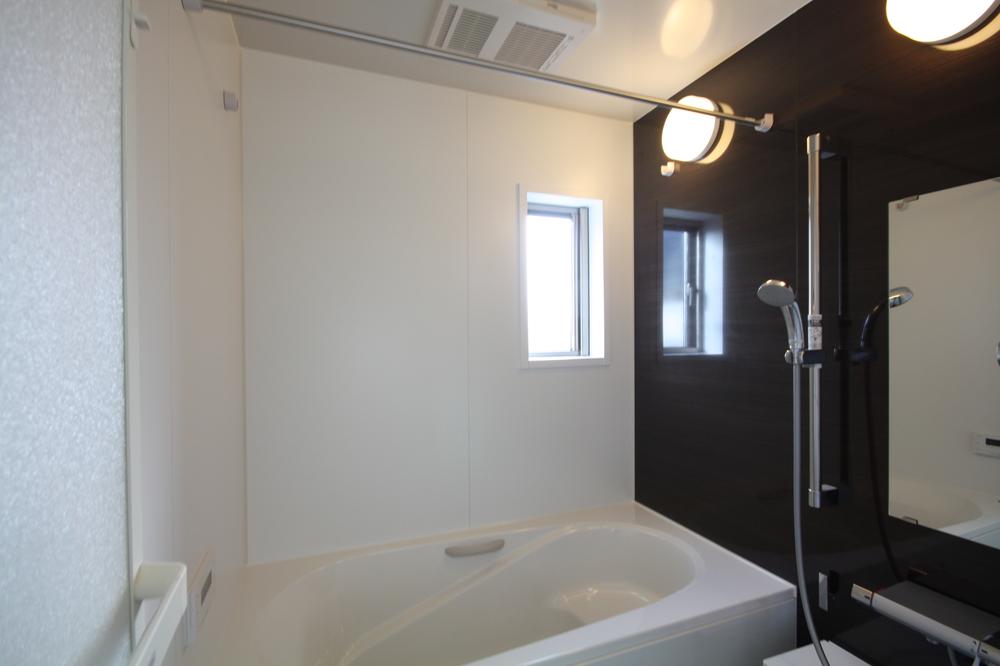 Indoor (11 May 2013) Shooting
室内(2013年11月)撮影
Kitchenキッチン 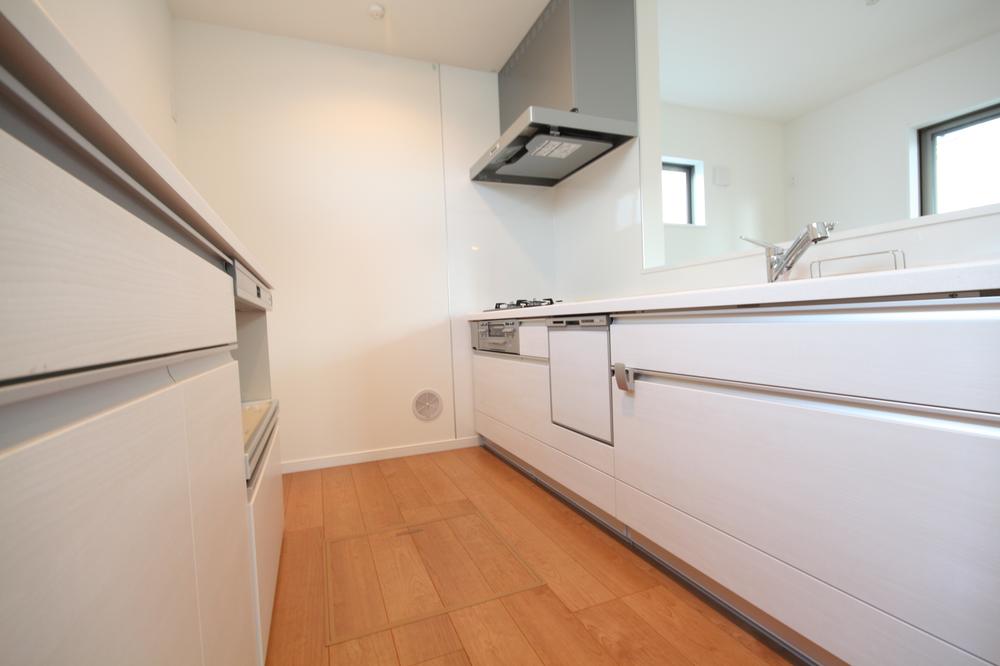 Indoor (11 May 2013) Shooting
室内(2013年11月)撮影
Local photos, including front road前面道路含む現地写真 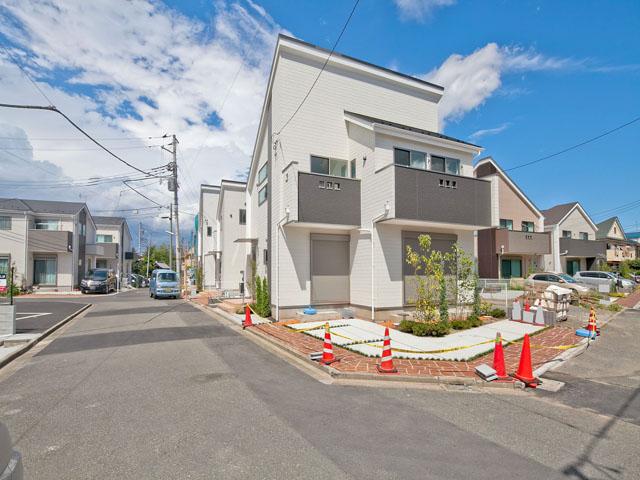 Local (11 May 2013) Shooting
現地(2013年11月)撮影
Station駅 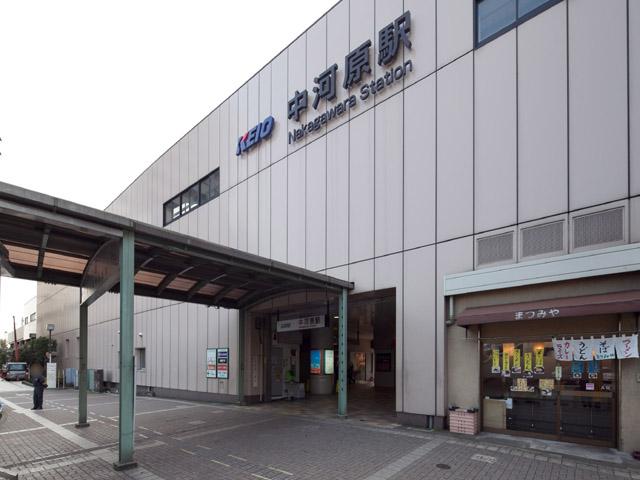 Keio Line "Nakagawara" 1120m to the station
京王線「中河原」駅まで1120m
Livingリビング 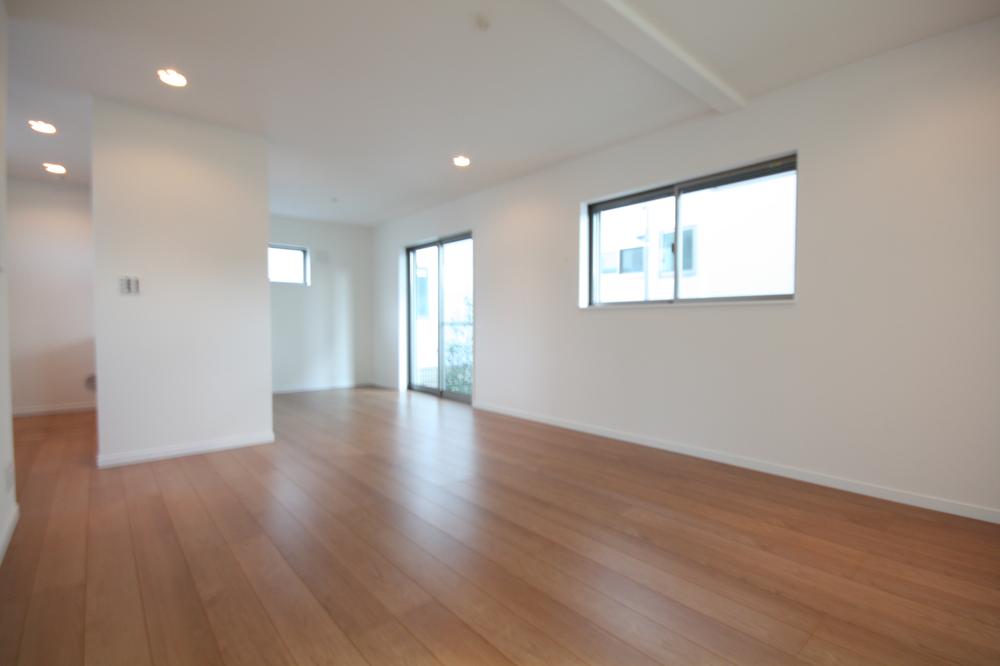 Indoor (11 May 2013) Shooting
室内(2013年11月)撮影
Kitchenキッチン 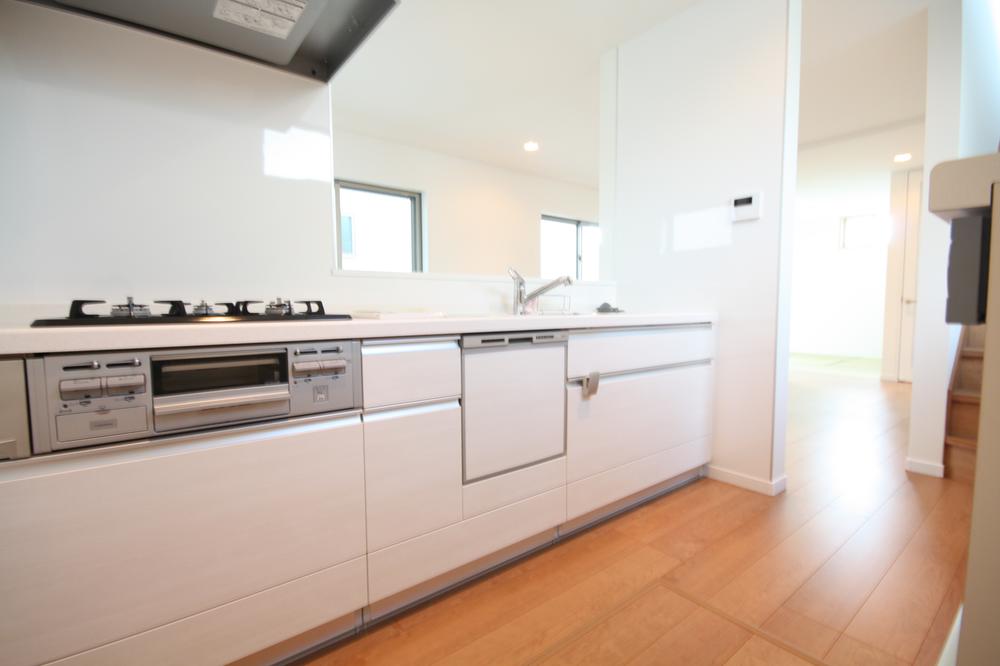 Indoor (11 May 2013) Shooting
室内(2013年11月)撮影
Primary school小学校 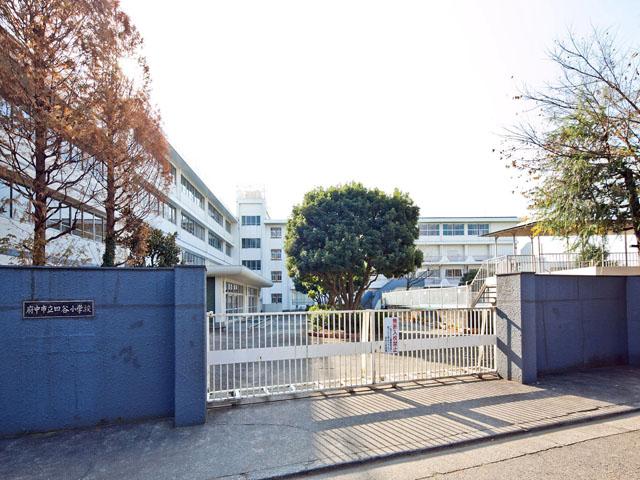 750m to Fuchu Municipal Yotsuya Elementary School
府中市立四谷小学校まで750m
Livingリビング 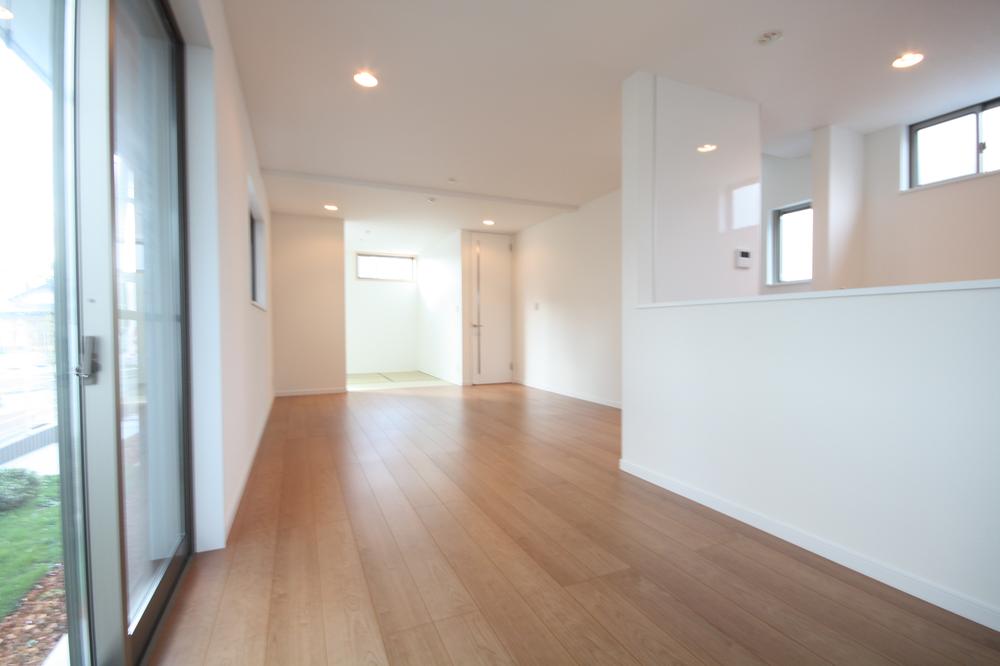 Indoor (11 May 2013) Shooting
室内(2013年11月)撮影
Kindergarten ・ Nursery幼稚園・保育園 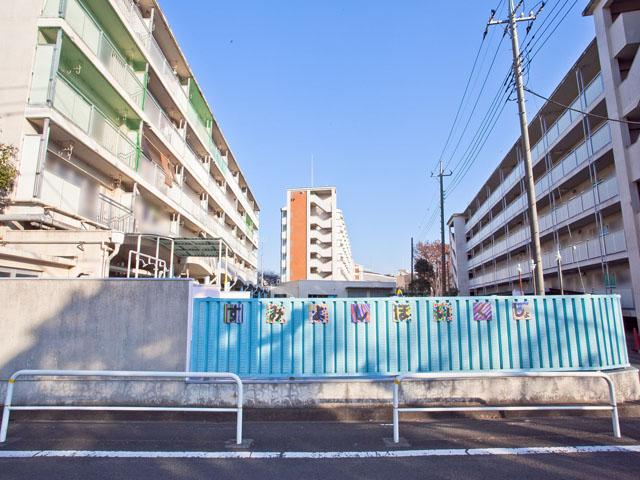 1170m to Sumiyoshi nursery
住吉保育所まで1170m
Hospital病院 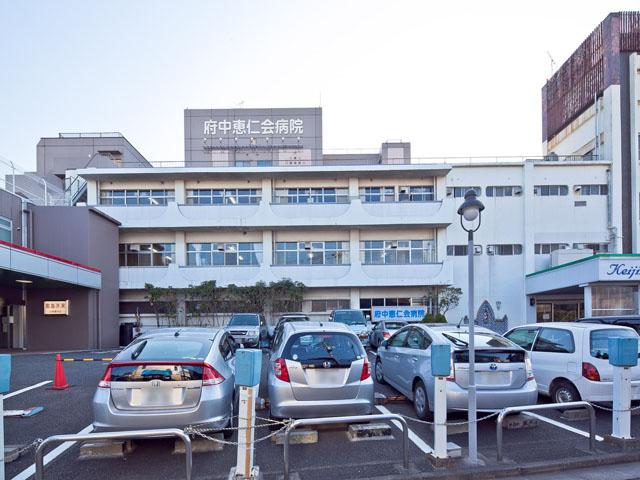 MegumiHitoshikai to the hospital 1490m
恵仁会病院まで1490m
Junior high school中学校 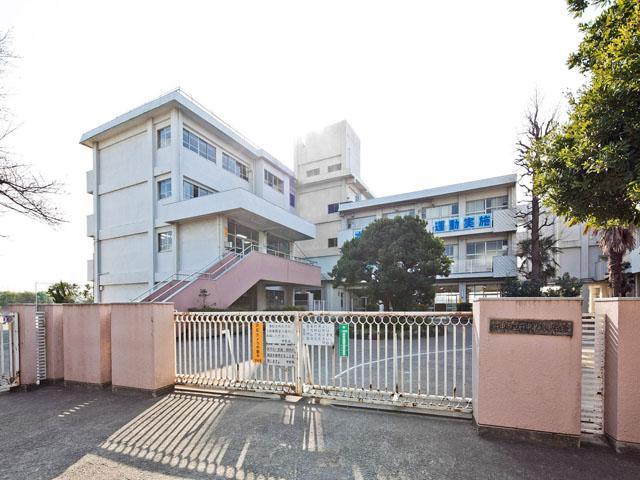 790m to Fuchu Municipal Fuchu eighth Junior High School
府中市立府中第八中学校まで790m
Kitchenキッチン 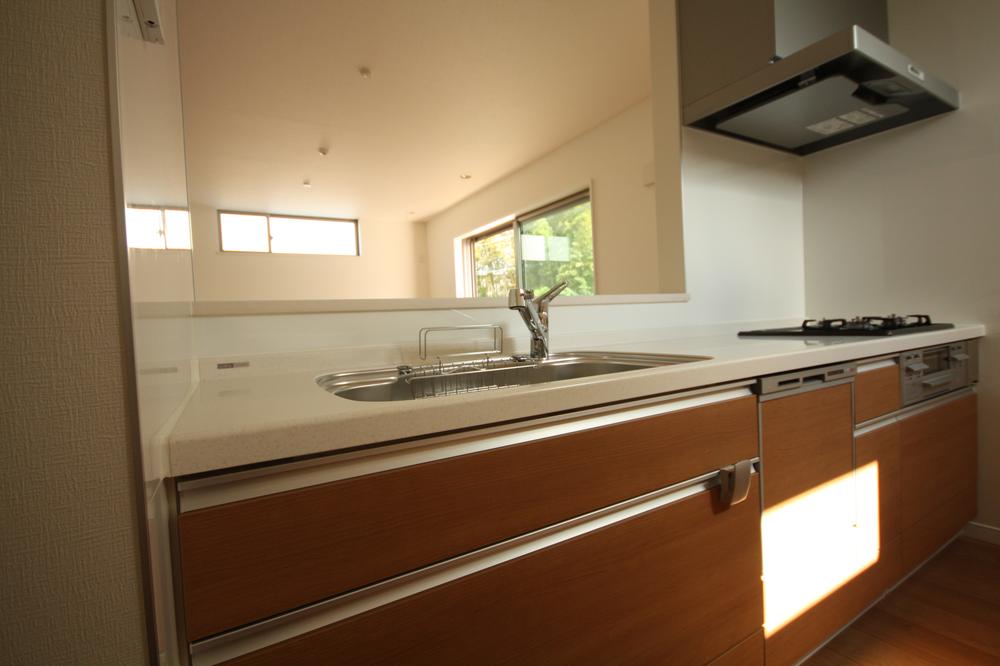 Indoor (10 May 2013) Shooting
室内(2013年10月)撮影
Bathroom浴室 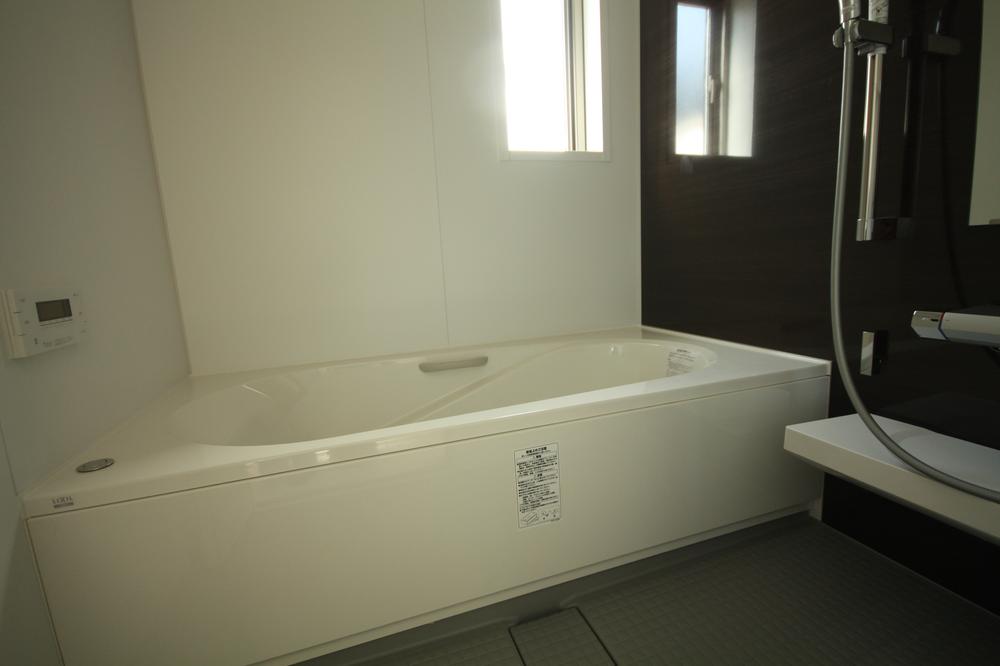 Indoor (10 May 2013) Shooting
室内(2013年10月)撮影
Location
|


















