New Homes » Kanto » Tokyo » Fuchu
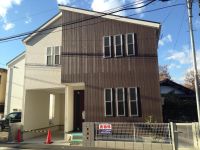 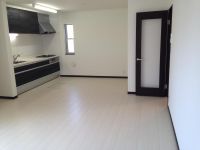
| | Fuchu, Tokyo 東京都府中市 |
| Keio Line "Nakagawara" walk 3 minutes 京王線「中河原」歩3分 |
| Keio Nakagawara Station 3-minute walk. Seddo southeast side road width about 8m. Building area 94.93 sq m (garage Partial 12.39 sq m included). All room pair glass. Hitotsubo bus with bathroom heater arouse dryer. 京王線中河原駅徒歩3分。南東側公道幅員約8mに接道。建物面積94.93m2(車庫部分12.39m2含)。全居室ペアガラス。浴室暖房喚起乾燥機付一坪バス。 |
| ■ Keio Line "Nakagawara" Station 3-minute walk newly built one detached ■ 2013 July 31 completed already. Turnkey. ■ Please come to us local whole family like. ■ Seddo on the road of the southeast side of the public road width about 8m ■ Yang per good ■ Super life up to about 150m (2 minutes walk) ■ One detached with garage ■ Walk-in closet ■京王線「中河原」駅徒歩3分新築一戸建■平成25年7月末完成済。即入居可能。■ご家族様そろって是非現地へお越しください。■南東側公道幅員約8mの道路に接道■陽当り良好■スーパーライフまで約150m(徒歩2分)■車庫付一戸建■ウォークインクローゼット |
Features pickup 特徴ピックアップ | | Immediate Available / Fiscal year Available / Super close / It is close to the city / System kitchen / Bathroom Dryer / Flat to the station / LDK15 tatami mats or more / Or more before road 6m / Shaping land / Bathroom 1 tsubo or more / 2-story / All living room flooring / Built garage / Walk-in closet / Water filter / City gas / Flat terrain 即入居可 /年度内入居可 /スーパーが近い /市街地が近い /システムキッチン /浴室乾燥機 /駅まで平坦 /LDK15畳以上 /前道6m以上 /整形地 /浴室1坪以上 /2階建 /全居室フローリング /ビルトガレージ /ウォークインクロゼット /浄水器 /都市ガス /平坦地 | Price 価格 | | 37,800,000 yen 3780万円 | Floor plan 間取り | | 2LDK + S (storeroom) 2LDK+S(納戸) | Units sold 販売戸数 | | 1 units 1戸 | Total units 総戸数 | | 3 units 3戸 | Land area 土地面積 | | 67.57 sq m (measured) 67.57m2(実測) | Building area 建物面積 | | 94.93 sq m (measured), Among the first floor garage 12.39 sq m 94.93m2(実測)、うち1階車庫12.39m2 | Driveway burden-road 私道負担・道路 | | Nothing, Southeast 8m width (contact the road width 10m) 無、南東8m幅(接道幅10m) | Completion date 完成時期(築年月) | | July 2013 2013年7月 | Address 住所 | | Fuchu, Tokyo Sumiyoshi-cho 1-37-2 東京都府中市住吉町1-37-2 | Traffic 交通 | | Keio Line "Nakagawara" walk 3 minutes
Keio Line "Bubaigawara" walk 16 minutes
Keio Line "Seiseki Sakuragaoka" walk 24 minutes 京王線「中河原」歩3分
京王線「分倍河原」歩16分
京王線「聖蹟桜ヶ丘」歩24分
| Related links 関連リンク | | [Related Sites of this company] 【この会社の関連サイト】 | Person in charge 担当者より | | [Regarding this property.] Daily life more convenient Keio Line "Nakagawara" Station 3-minute walk. Commercial facility 2-minute walk. Yang per good facing the southeast road. 【この物件について】毎日の暮らしが便利になる京王線「中河原」駅徒歩3分。商業施設徒歩2分。南東道路に面し陽当り良好。 | Contact お問い合せ先 | | TEL: 0800-602-6501 [Toll free] mobile phone ・ Also available from PHS
Caller ID is not notified
Please contact the "saw SUUMO (Sumo)"
If it does not lead, If the real estate company TEL:0800-602-6501【通話料無料】携帯電話・PHSからもご利用いただけます
発信者番号は通知されません
「SUUMO(スーモ)を見た」と問い合わせください
つながらない方、不動産会社の方は
| Building coverage, floor area ratio 建ぺい率・容積率 | | 80% ・ 300% 80%・300% | Time residents 入居時期 | | Immediate available 即入居可 | Land of the right form 土地の権利形態 | | Ownership 所有権 | Structure and method of construction 構造・工法 | | Wooden 2-story 木造2階建 | Use district 用途地域 | | Residential 近隣商業 | Other limitations その他制限事項 | | Fire zones 防火地域 | Overview and notices その他概要・特記事項 | | Facilities: Public Water Supply, This sewage, City gas, Parking: Garage 設備:公営水道、本下水、都市ガス、駐車場:車庫 | Company profile 会社概要 | | <Marketing alliance (mediated)> Governor of Tokyo (1) No. 093943 Wiz ・ Connection (Ltd.) Yubinbango182-0024 Chofu, Tokyo Fuda 1-43-2 <販売提携(媒介)>東京都知事(1)第093943号ウィズ・コネクション(株)〒182-0024 東京都調布市布田1-43-2 |
Local appearance photo現地外観写真 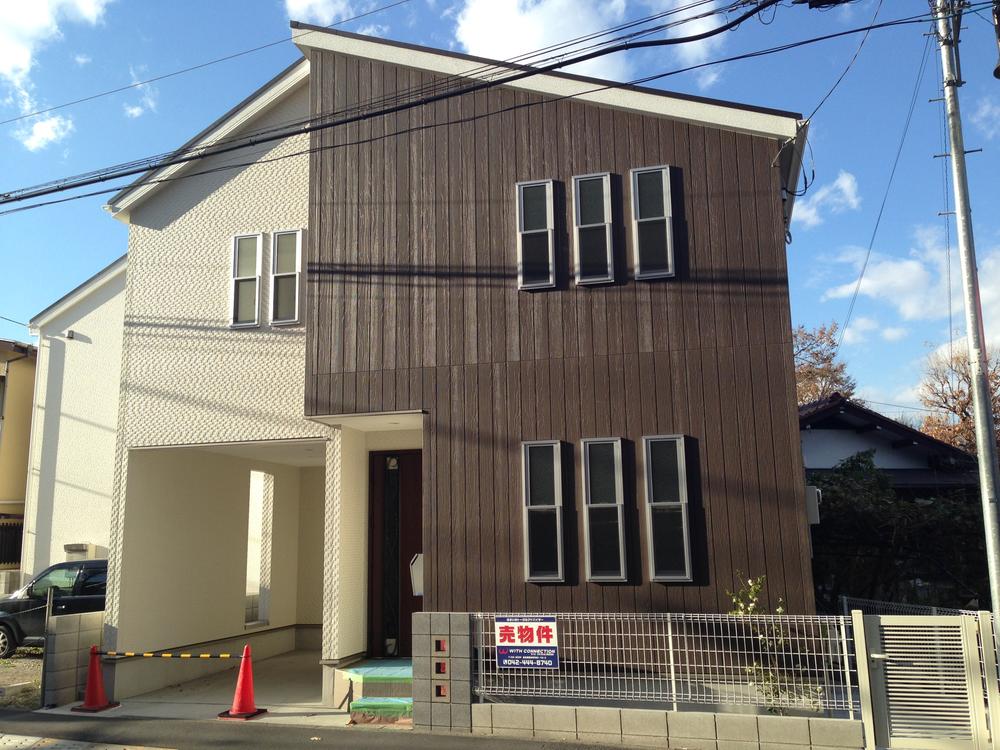 Local (12 May 2013) Shooting
現地(2013年12月)撮影
Livingリビング 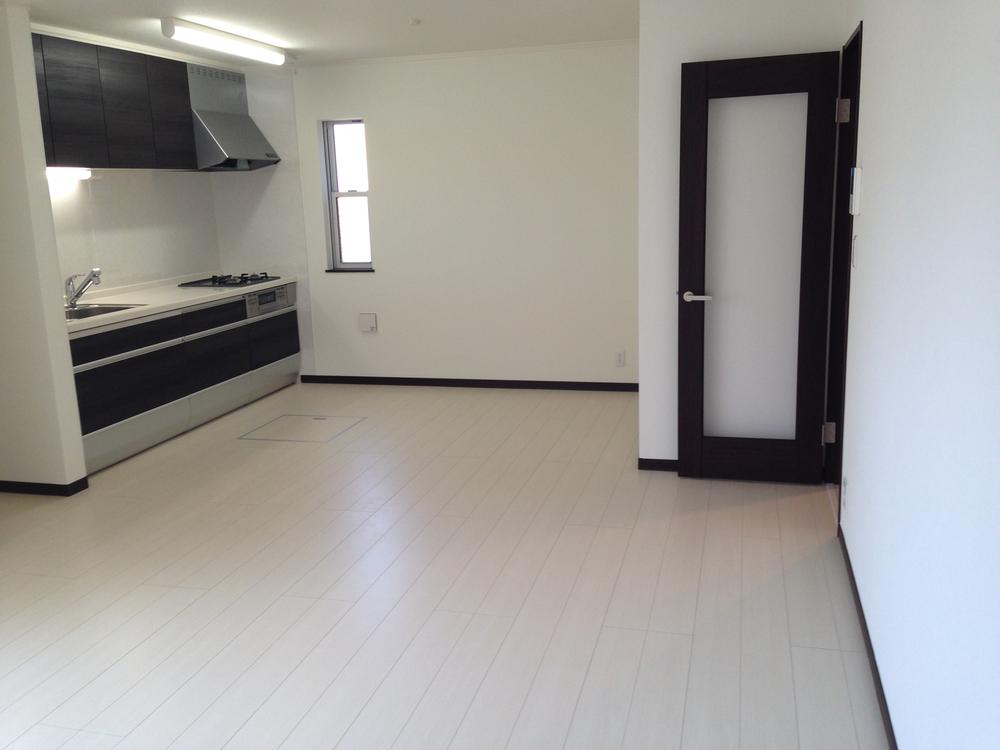 Local (12 May 2013) Shooting
現地(2013年12月)撮影
Kitchenキッチン 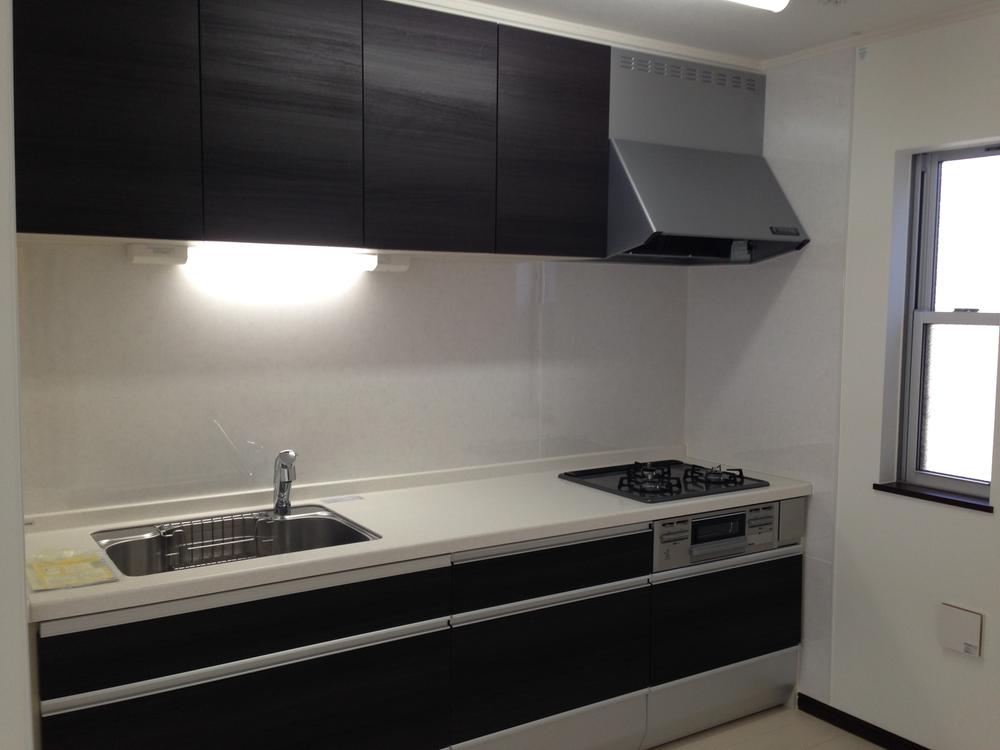 Local (12 May 2013) Shooting
現地(2013年12月)撮影
Floor plan間取り図 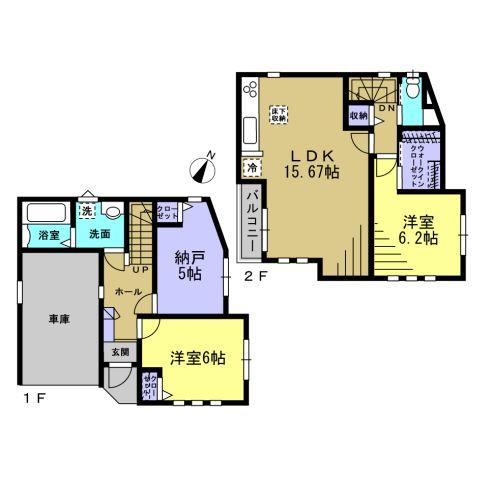 37,800,000 yen, 2LDK + S (storeroom), Land area 67.57 sq m , Building area 94.93 sq m floor plan
3780万円、2LDK+S(納戸)、土地面積67.57m2、建物面積94.93m2 間取図
Bathroom浴室 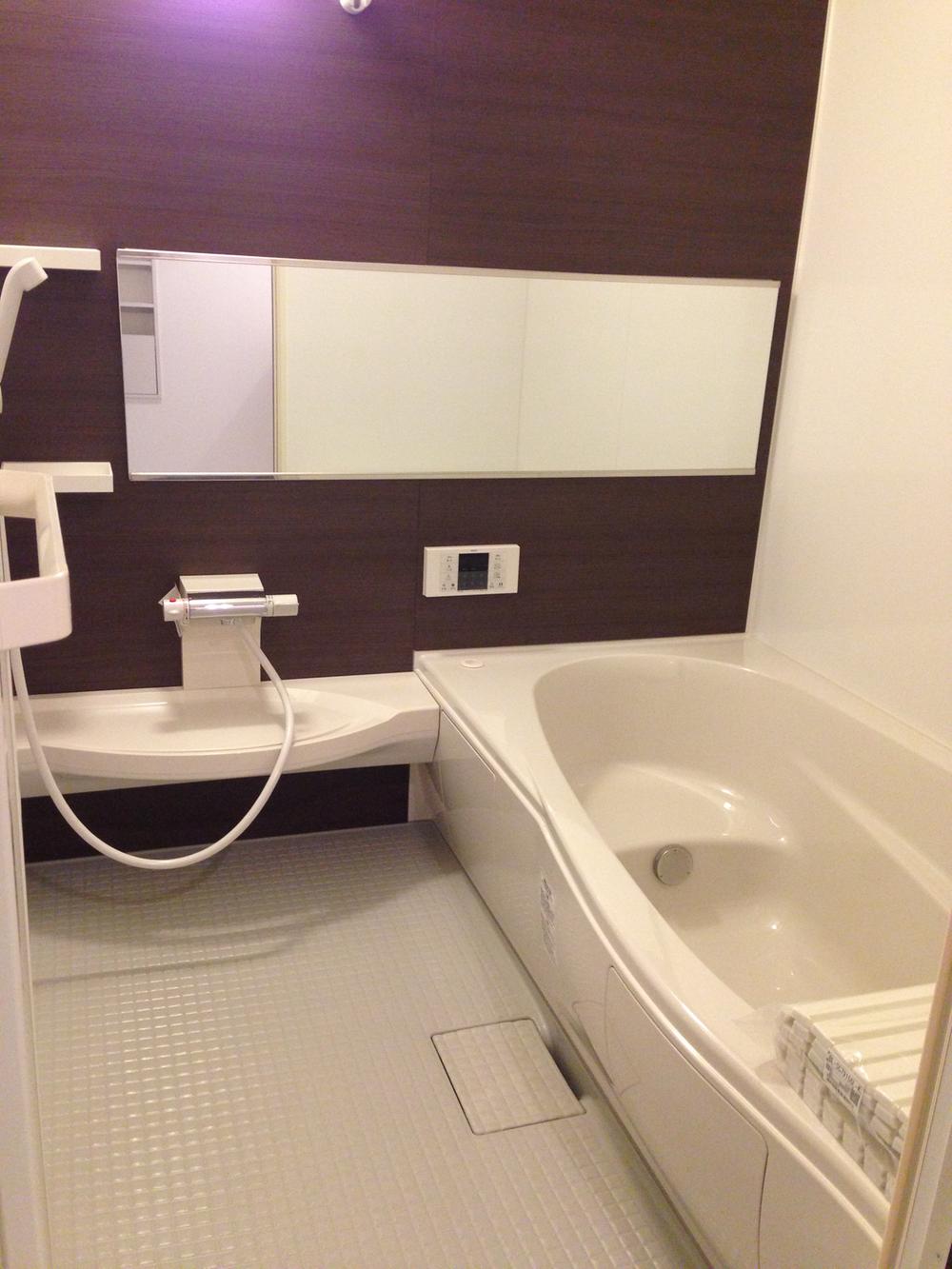 Relaxing bath time in the bathroom provided with a wide more than 1 tsubo (December 2013) Shooting
1坪以上広さを設けた浴室でゆったりバスタイム(2013年12月)撮影
Kitchenキッチン 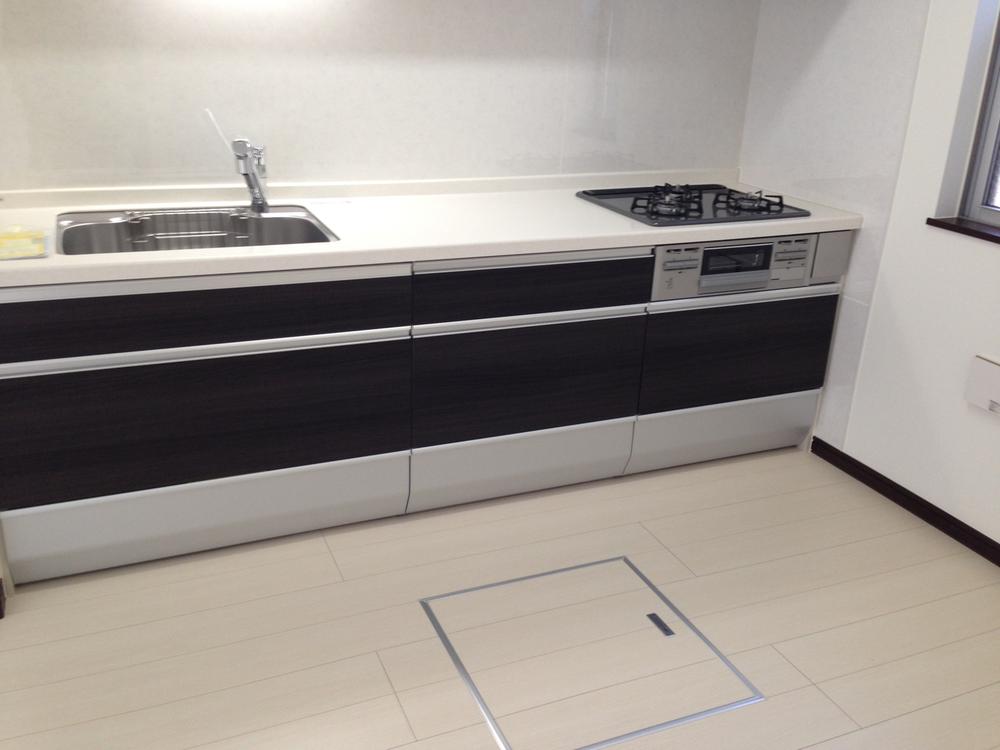 Indoor (12 May 2013) Shooting
室内(2013年12月)撮影
Non-living roomリビング以外の居室 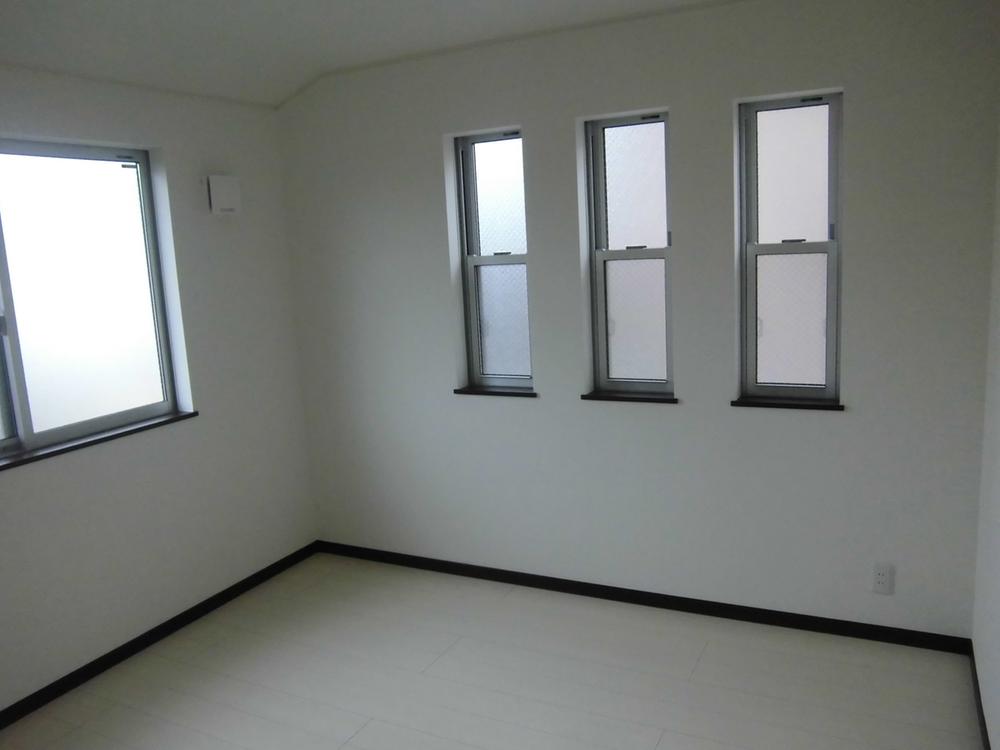 Indoor (12 May 2013) Shooting
室内(2013年12月)撮影
Entrance玄関 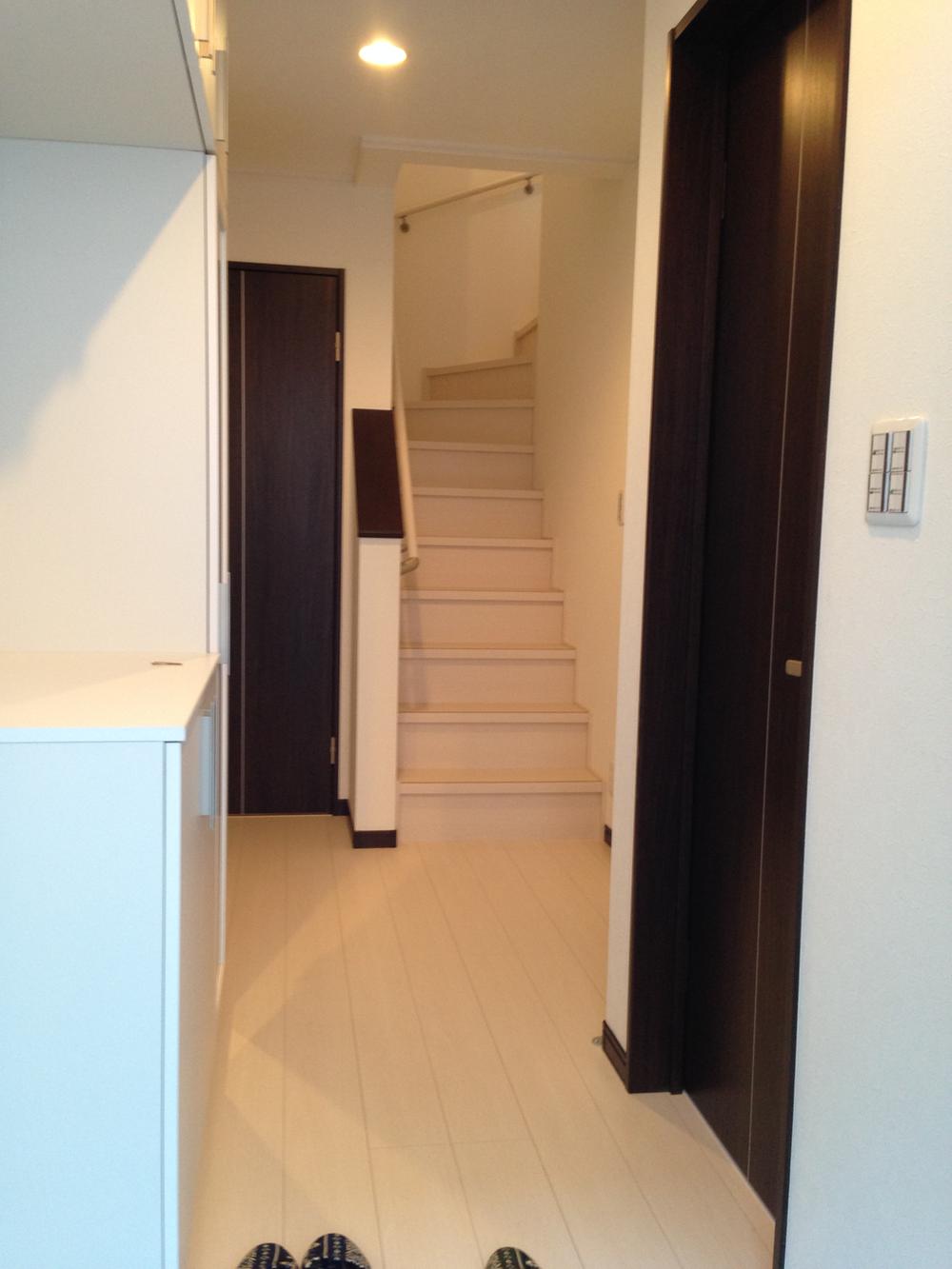 Local (12 May 2013) Shooting
現地(2013年12月)撮影
Wash basin, toilet洗面台・洗面所 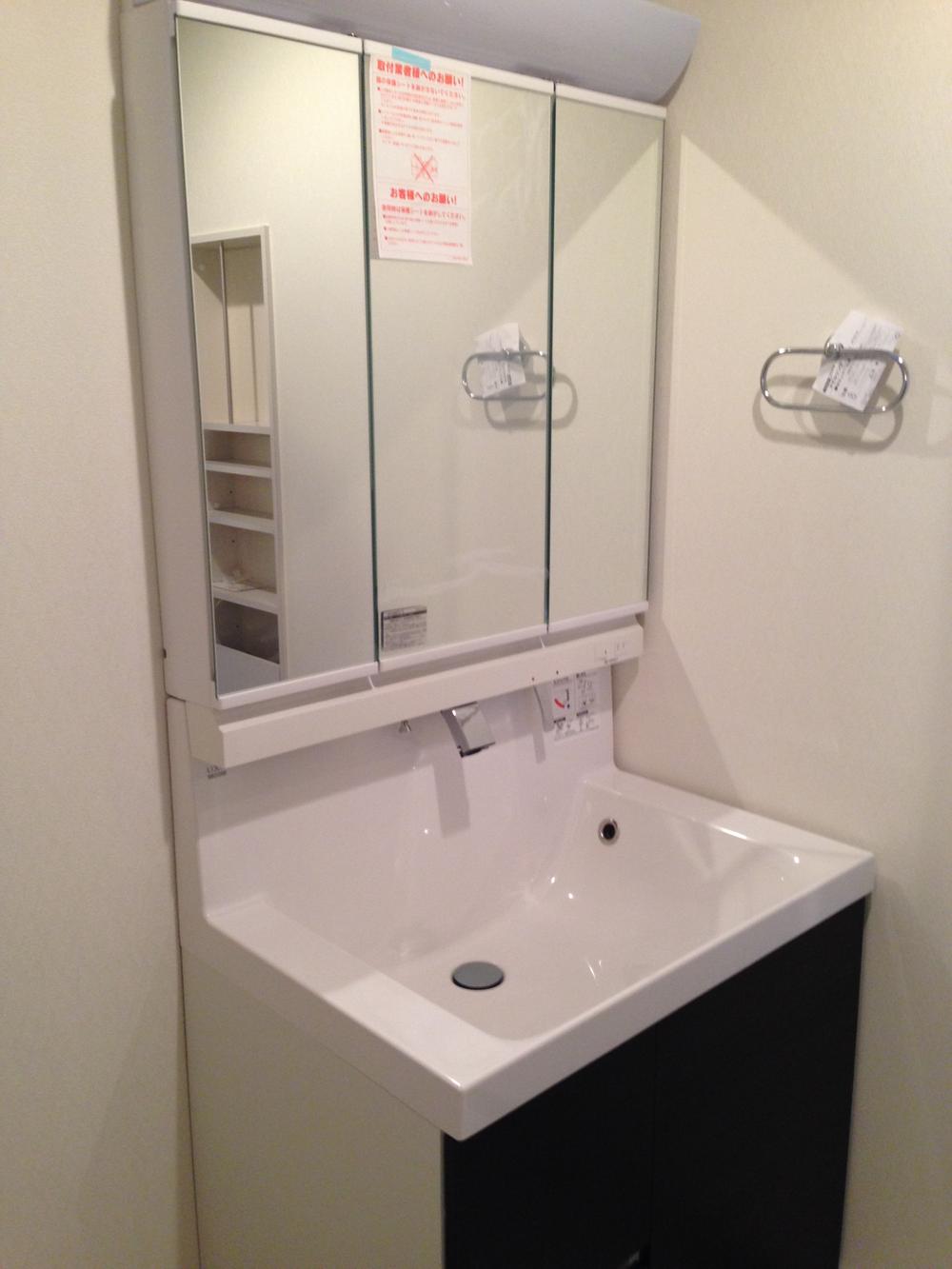 Indoor (12 May 2013) Shooting
室内(2013年12月)撮影
Receipt収納 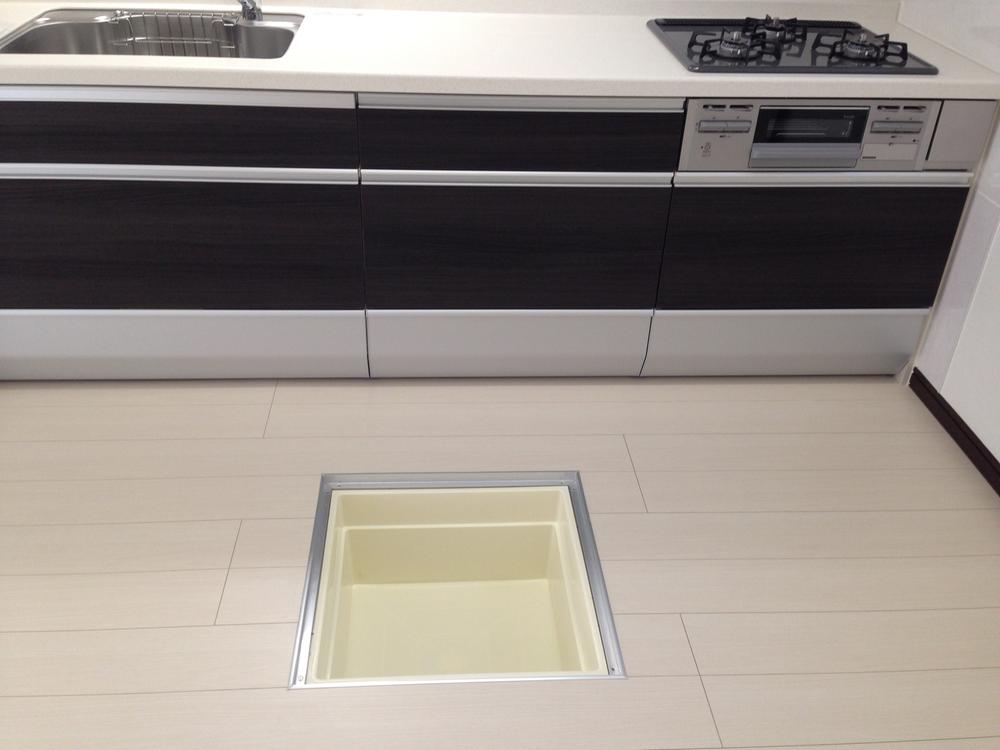 Underfloor Storage. Indoor (12 May 2013) Shooting
床下収納。室内(2013年12月)撮影
Toiletトイレ 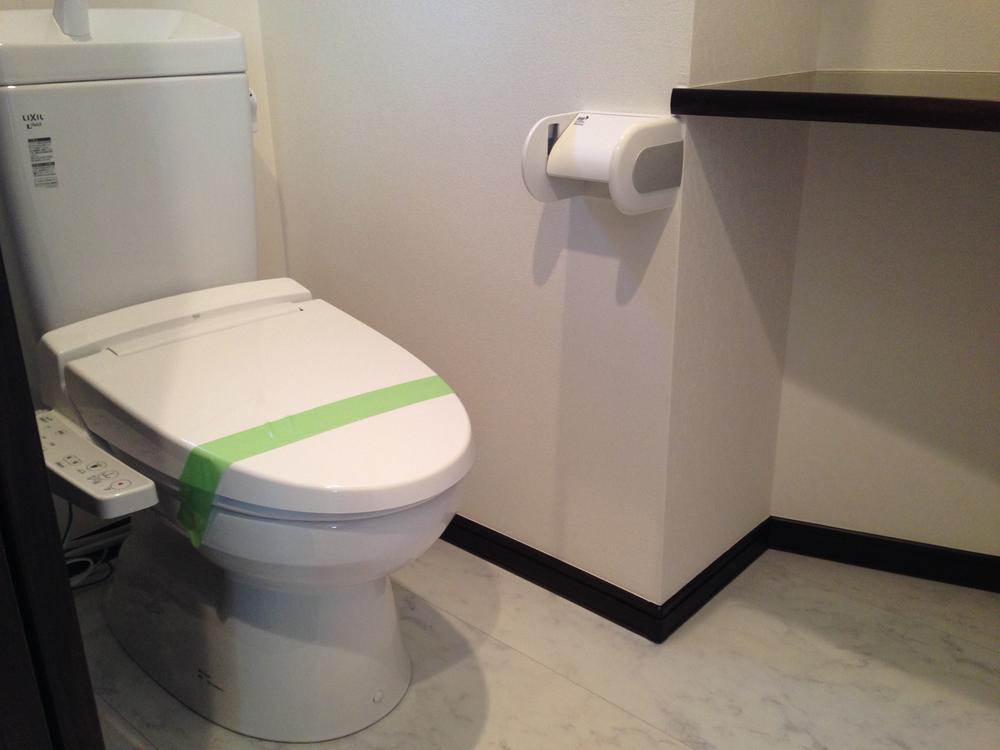 Indoor (12 May 2013) Shooting
室内(2013年12月)撮影
Local photos, including front road前面道路含む現地写真 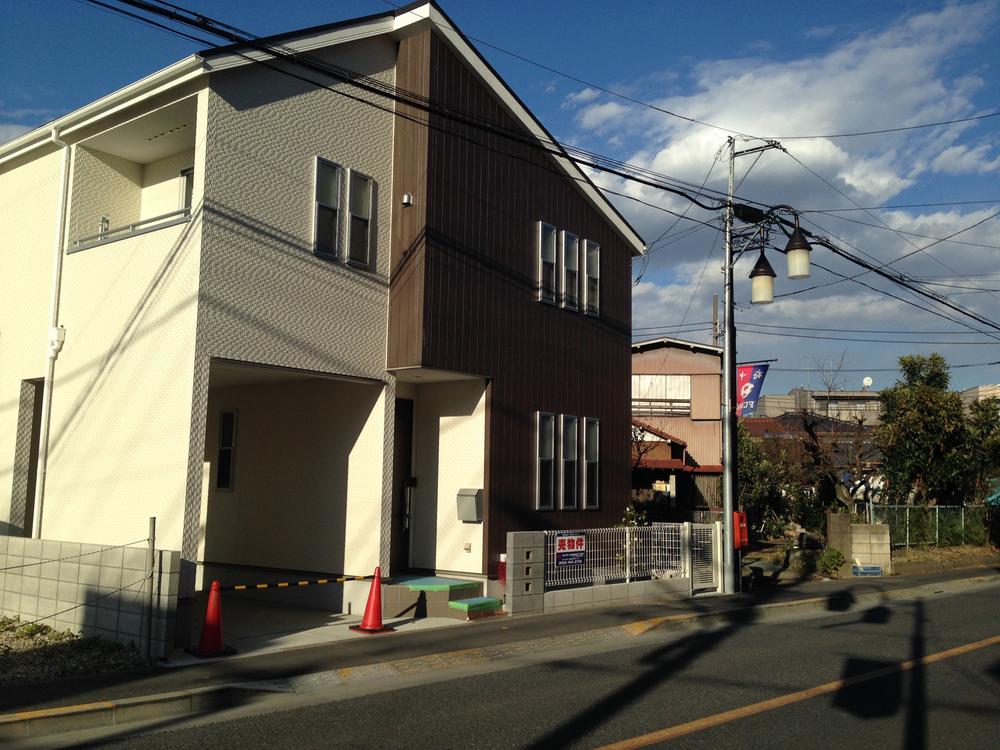 Local (12 May 2013) Shooting
現地(2013年12月)撮影
Parking lot駐車場 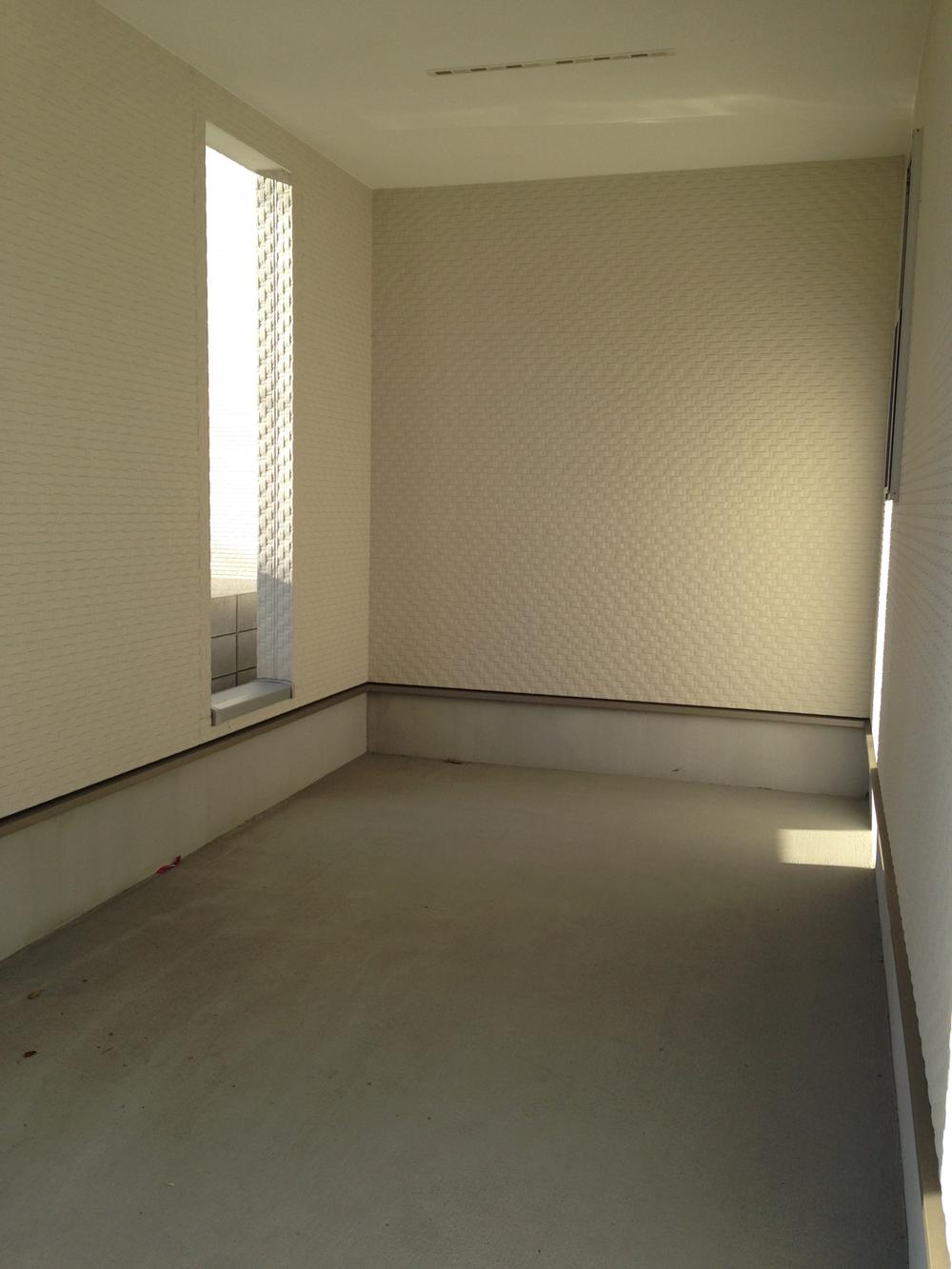 Local (12 May 2013) Shooting
現地(2013年12月)撮影
Supermarketスーパー 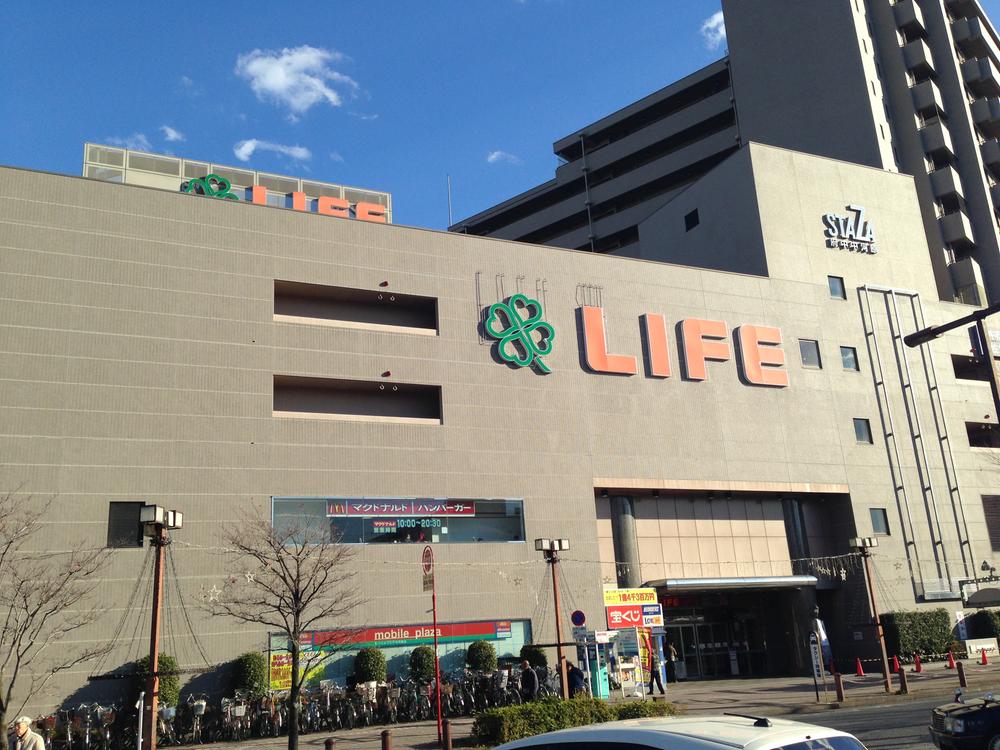 Until Life Fuchu Nakagawara shop 314m
ライフ府中中河原店まで314m
Other introspectionその他内観 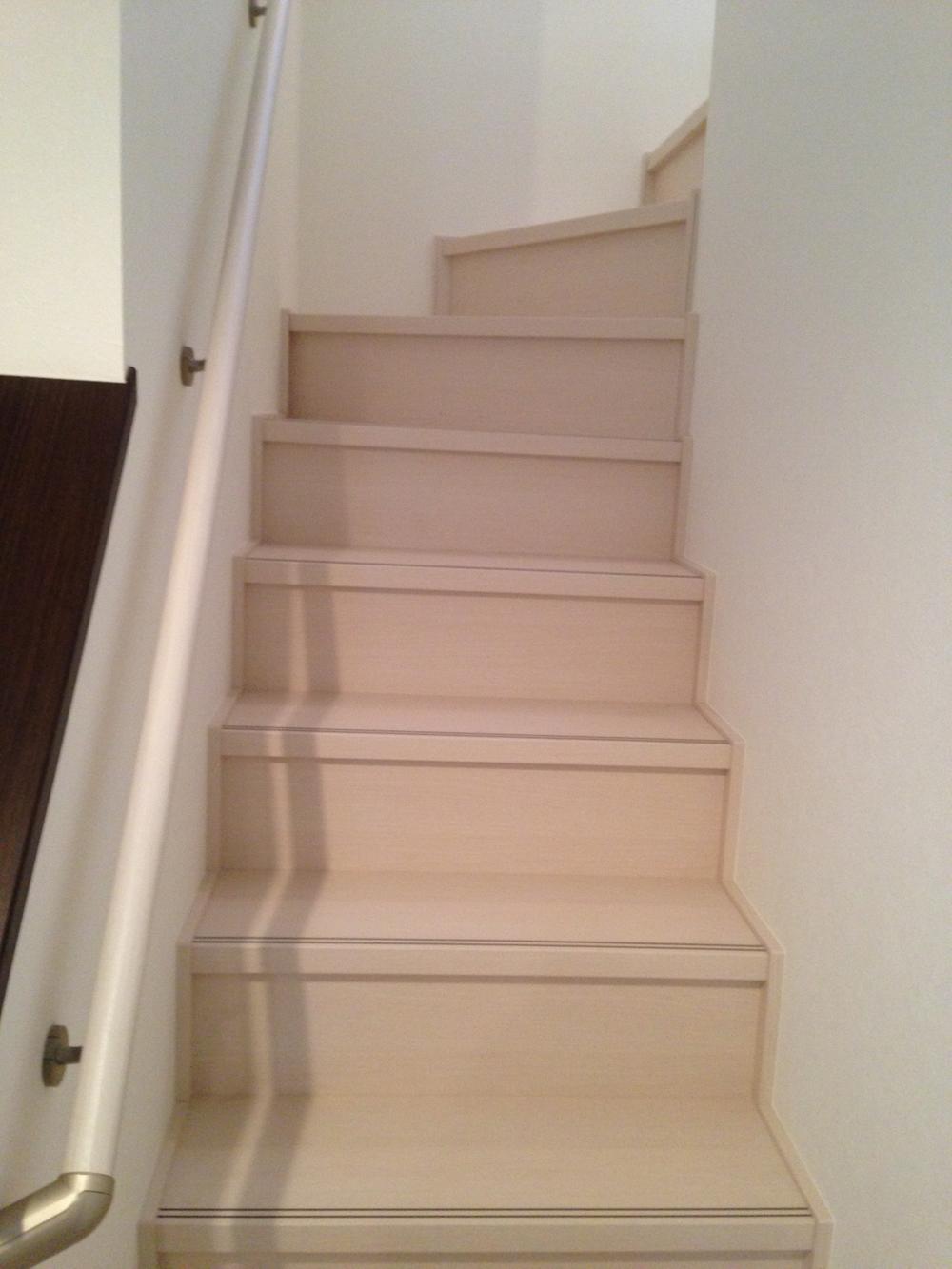 Indoor (12 May 2013) Shooting
室内(2013年12月)撮影
View photos from the dwelling unit住戸からの眺望写真 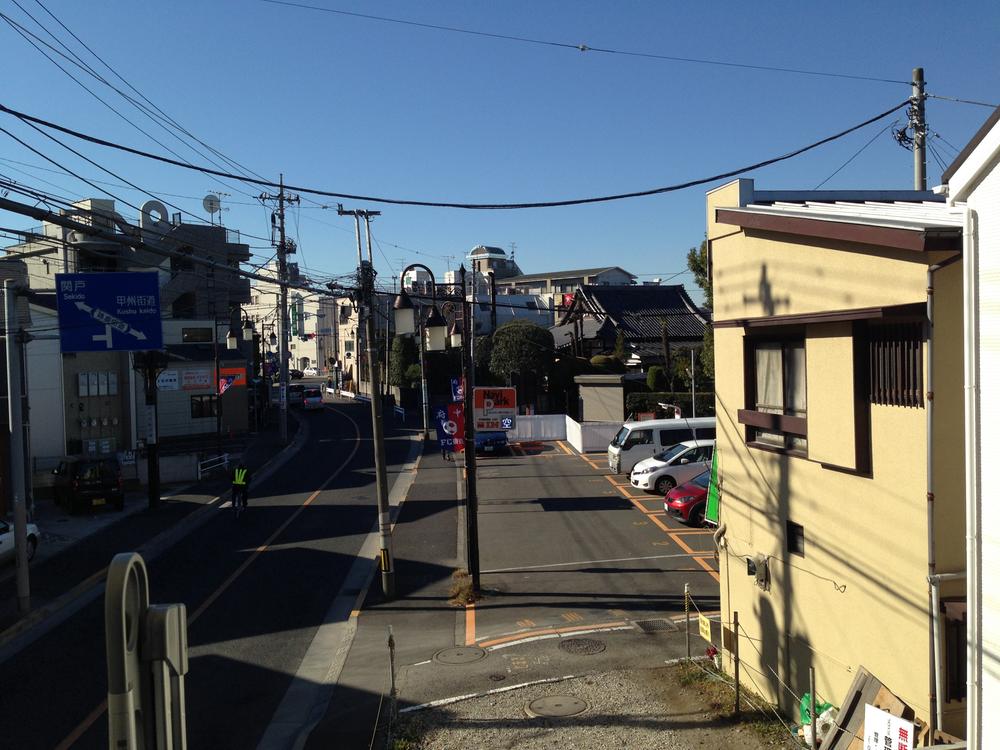 Is the view from the balcony. Local (12 May 2013) Shooting
バルコニーからの眺望です。現地(2013年12月)撮影
Kitchenキッチン 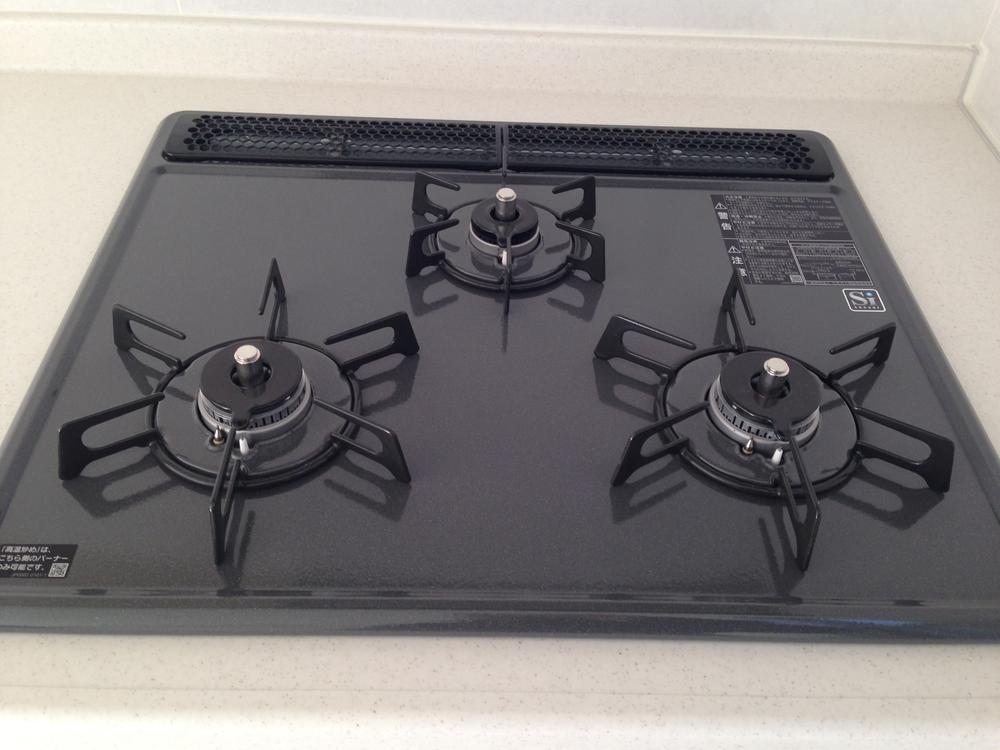 Indoor (12 May 2013) Shooting
室内(2013年12月)撮影
Entrance玄関 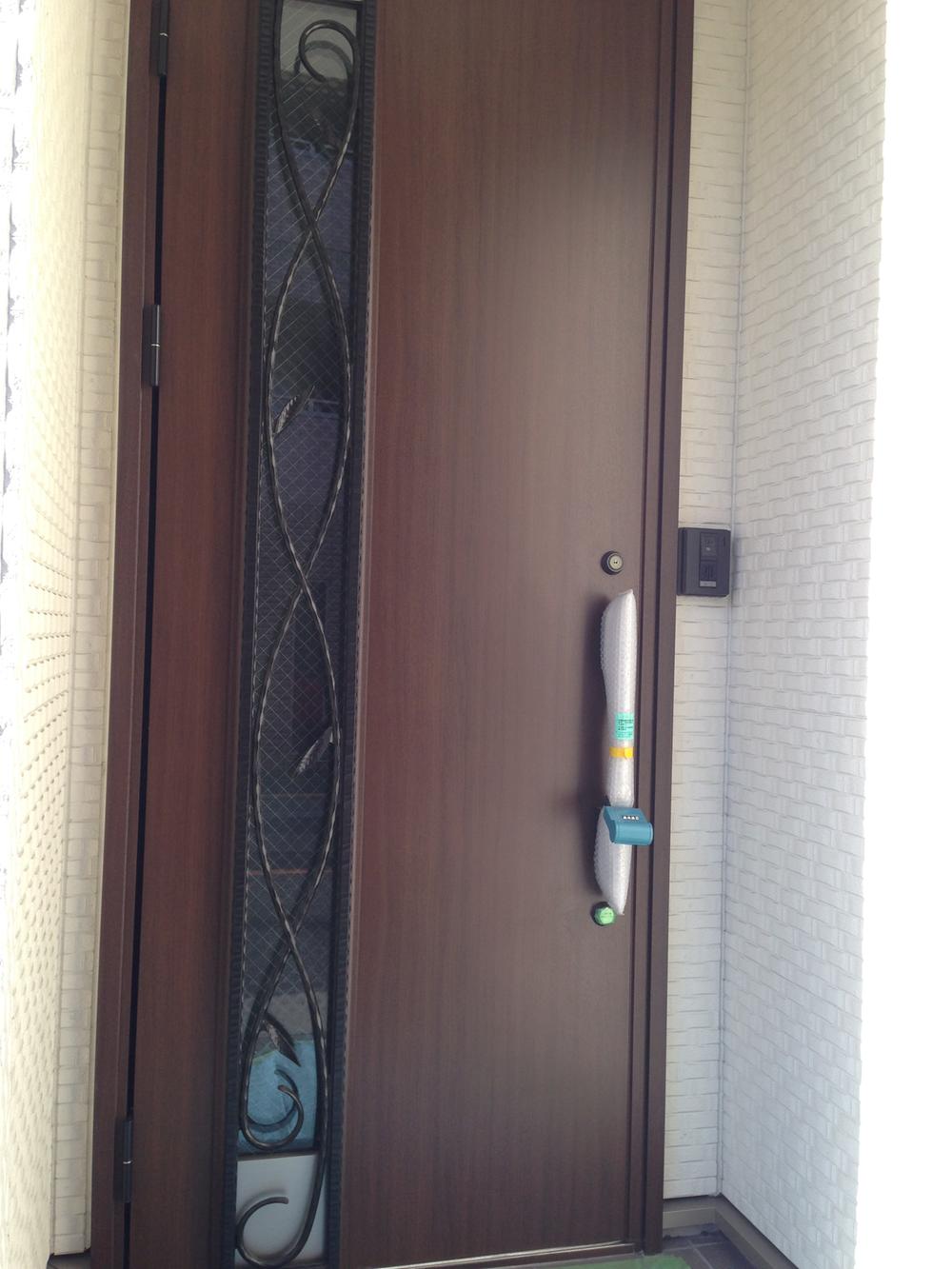 Local (12 May 2013) Shooting
現地(2013年12月)撮影
Receipt収納 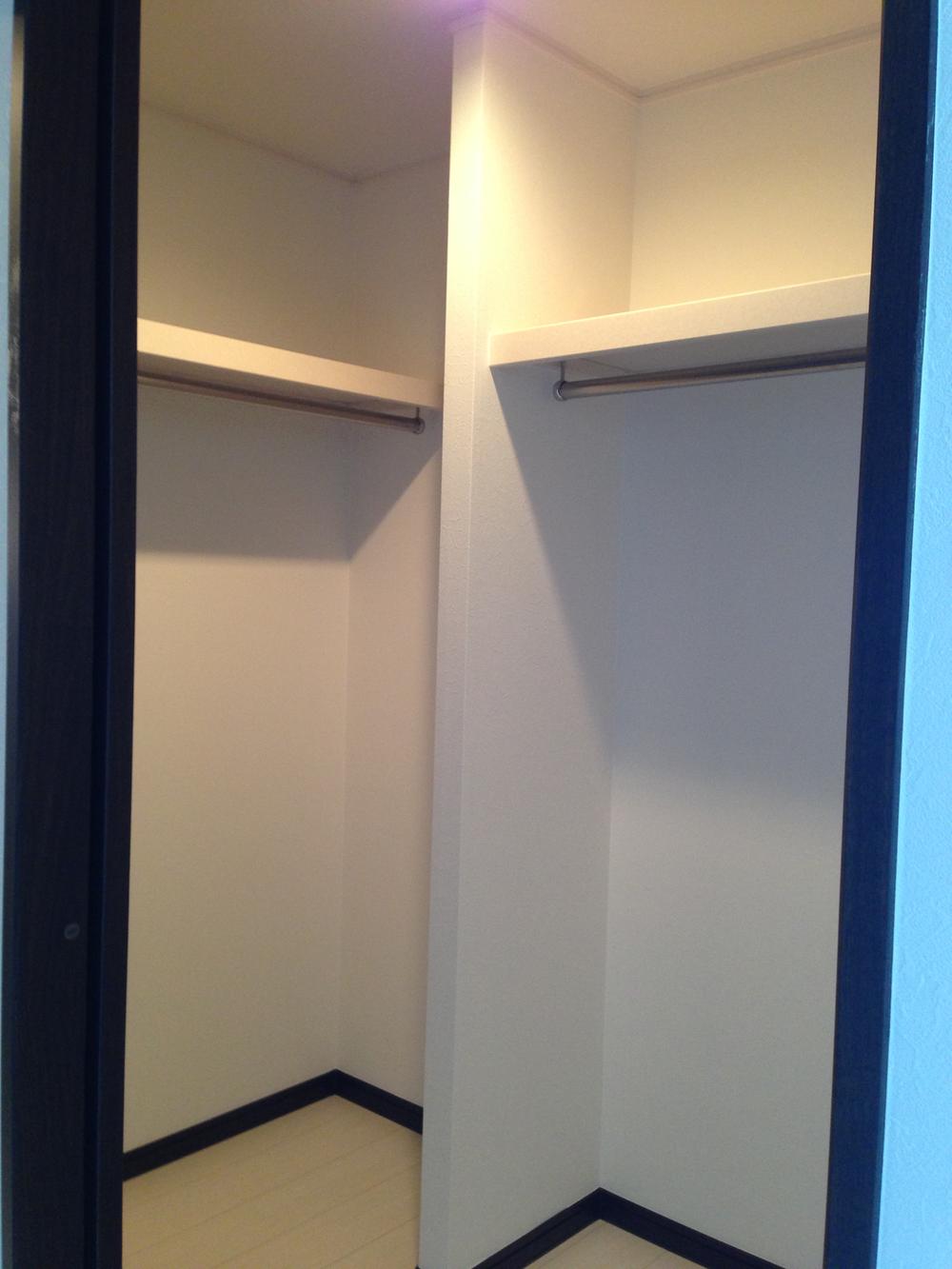 Walk-in closet is. (December 2013) Shooting
ウォークインクローゼットです。(2013年12月)撮影
Supermarketスーパー 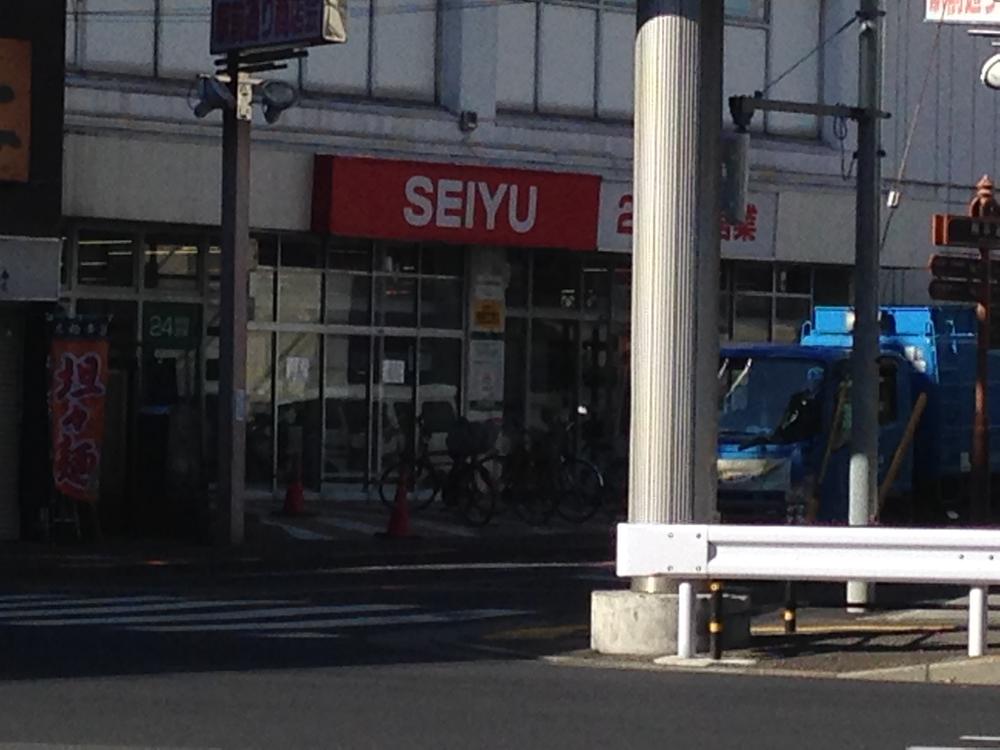 240m until Seiyu Nakagawara shop
西友中河原店まで240m
Bank銀行 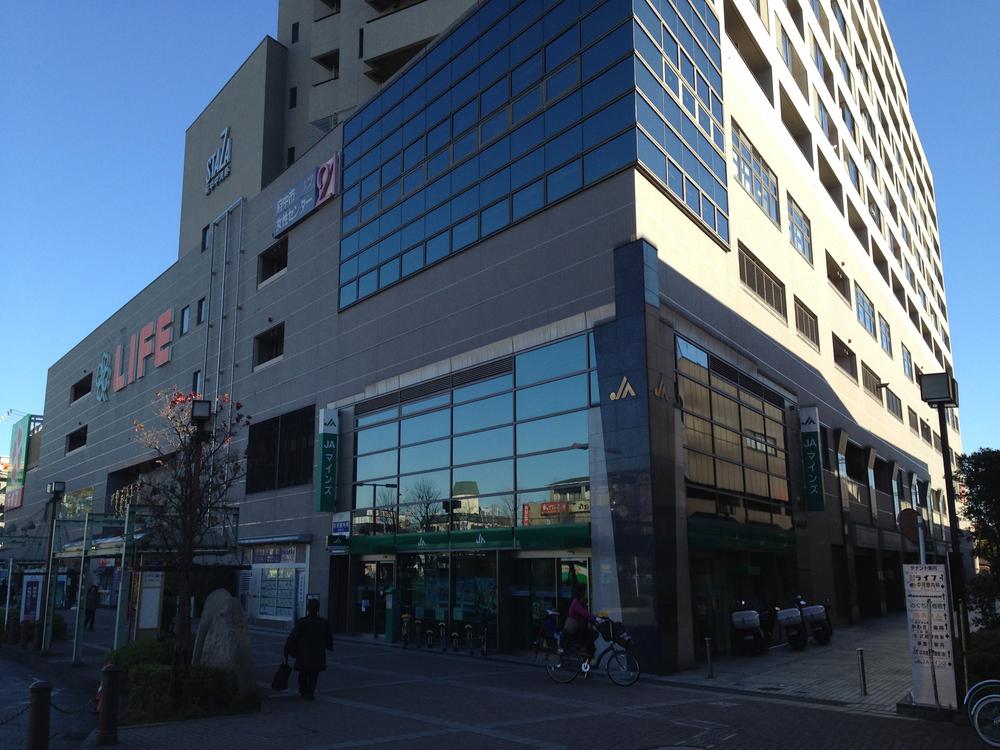 JA Mines Nakagawara to branch 319m
JAマインズ中河原支店まで319m
Kitchenキッチン 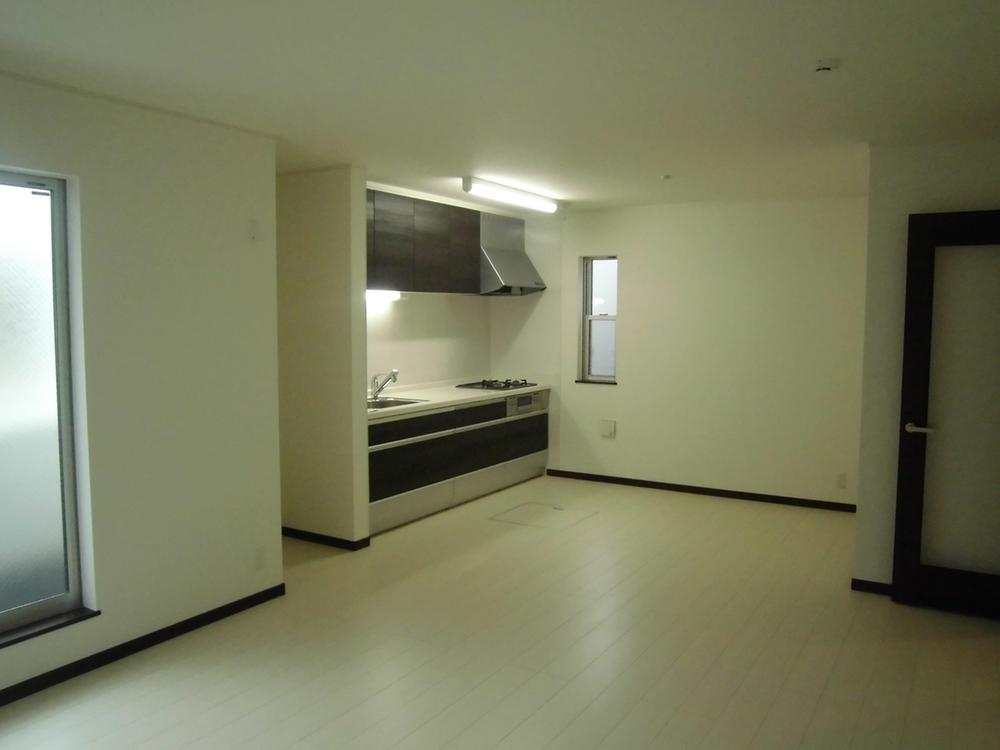 Indoor (12 May 2013) Shooting
室内(2013年12月)撮影
Other introspectionその他内観 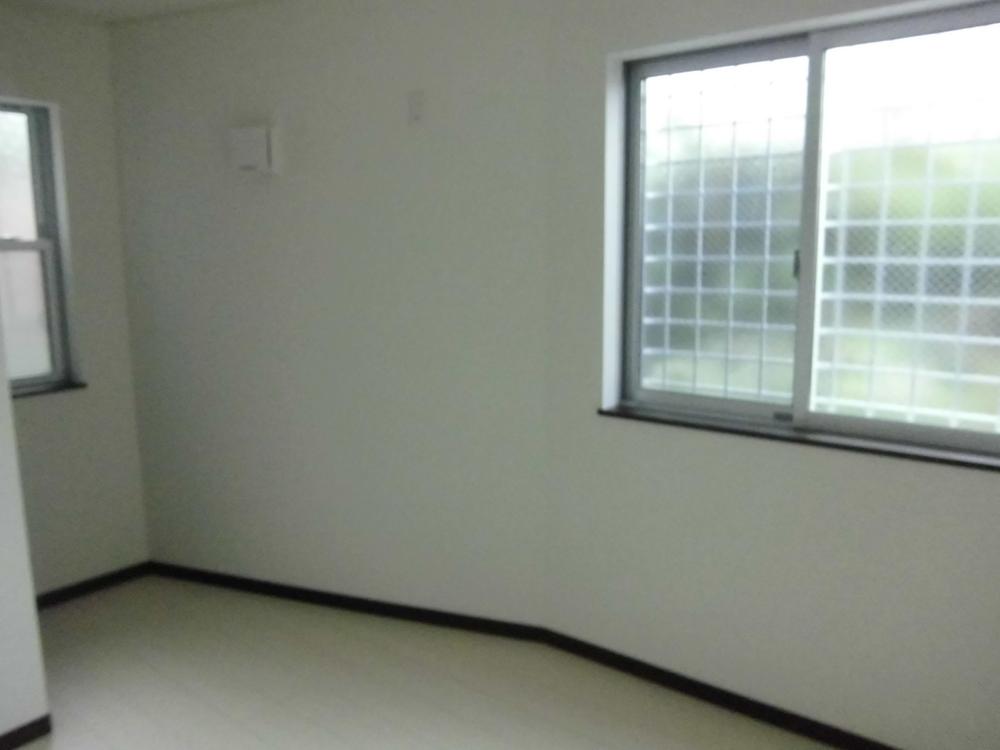 Indoor (12 May 2013) Shooting
室内(2013年12月)撮影
Supermarketスーパー 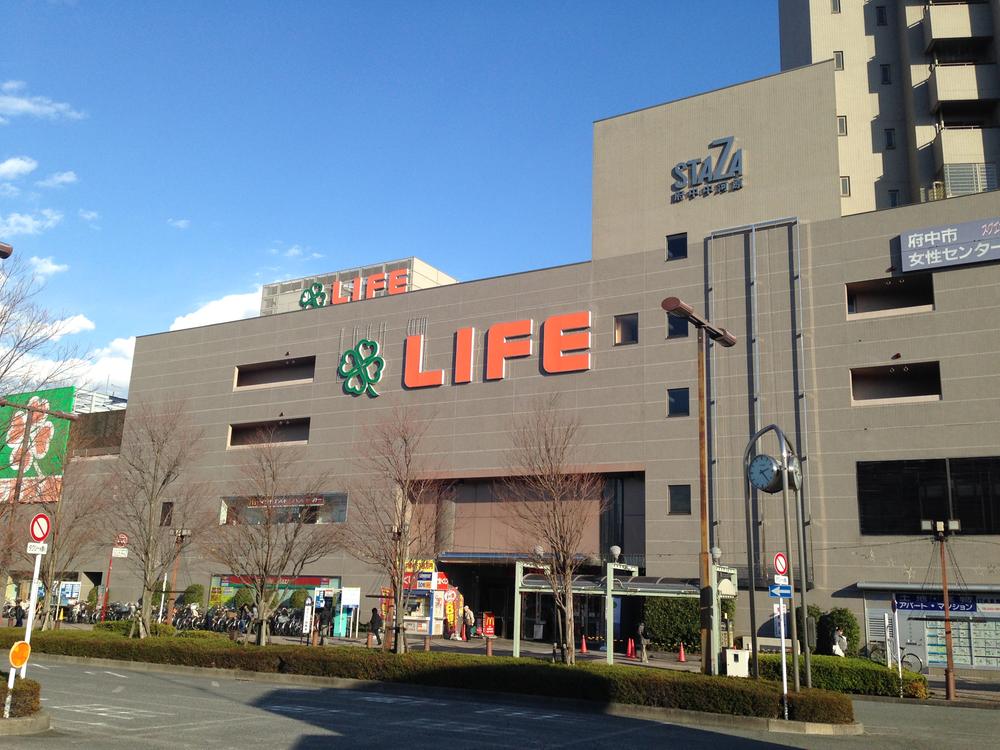 There is life from the subject real estate to about 150m (2 minutes walk).
対象不動産から約150m(徒歩2分)にライフがあります。
Station駅 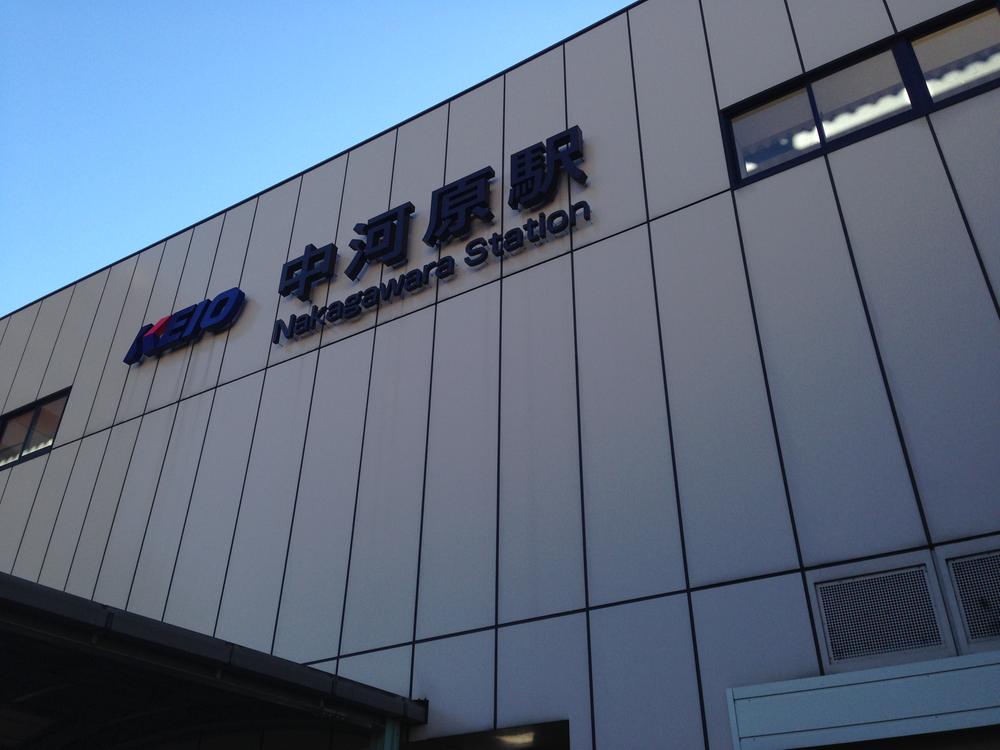 Keio is a 3-minute walk away, "Nakagawara" station.
京王線「中河原」駅まで徒歩3分です。
Location
| 

























