New Homes » Kanto » Tokyo » Fuchu
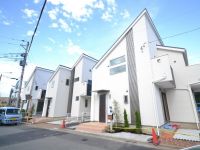 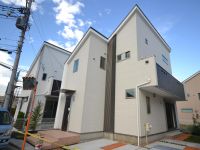
| | Fuchu, Tokyo 東京都府中市 |
| Keio Line "Nakagawara" walk 14 minutes 京王線「中河原」歩14分 |
| Floor also facilities content is also very good Property. Please visit us. 間取りも設備も内容もとても良い物件です。是非ご見学くださいませ。 |
Features pickup 特徴ピックアップ | | Bathroom Dryer / LDK15 tatami mats or more / Toilet 2 places / Bathroom 1 tsubo or more / 2-story / The window in the bathroom / Ventilation good / Dish washing dryer / roof balcony 浴室乾燥機 /LDK15畳以上 /トイレ2ヶ所 /浴室1坪以上 /2階建 /浴室に窓 /通風良好 /食器洗乾燥機 /ルーフバルコニー | Price 価格 | | 41,800,000 yen ~ 46,800,000 yen 4180万円 ~ 4680万円 | Floor plan 間取り | | 3LDK + S (storeroom) ~ 4LDK 3LDK+S(納戸) ~ 4LDK | Units sold 販売戸数 | | 7 units 7戸 | Total units 総戸数 | | 8 units 8戸 | Land area 土地面積 | | 114.51 sq m ~ 147.58 sq m (34.63 tsubo ~ 44.64 tsubo) (measured) 114.51m2 ~ 147.58m2(34.63坪 ~ 44.64坪)(実測) | Building area 建物面積 | | 88.45 sq m ~ 101.84 sq m (26.75 tsubo ~ 30.80 tsubo) (measured) 88.45m2 ~ 101.84m2(26.75坪 ~ 30.80坪)(実測) | Driveway burden-road 私道負担・道路 | | West Public road 5.624m 西 公道5.624m | Completion date 完成時期(築年月) | | 2013 late December 2013年12月下旬 | Address 住所 | | Fuchu, Tokyo Yotsuya 2 東京都府中市四谷2 | Traffic 交通 | | Keio Line "Nakagawara" walk 14 minutes 京王線「中河原」歩14分
| Related links 関連リンク | | [Related Sites of this company] 【この会社の関連サイト】 | Person in charge 担当者より | | [Regarding this property.] There is new construction sale of building 27 square meters class that uses a lot of the site. 【この物件について】たっぷりの敷地を使った建物27坪クラスの新築分譲でございます。 | Contact お問い合せ先 | | TEL: 0120-884517 [Toll free] Please contact the "saw SUUMO (Sumo)" TEL:0120-884517【通話料無料】「SUUMO(スーモ)を見た」と問い合わせください | Sale schedule 販売スケジュール | | ▼ ▽ - ▼ ▽ - ▼ ▽ - ▼ ▽ - ▼ ▽ - ▼ ▽ - ▼ ▽ - ▼ ▽ - ▼ ▽ - ▼ ▽ we will guide the local at the first-come, first-served basis. When booking by phone, Since you can also your preparation, such as financial planning, Please for more information please do not hesitate to ask a question. Contact us Free dial 0120-88-4517 ▲ △ - ▲ △ - ▲ △ - ▲ △ - ▲ △ - ▲ △ - ▲ △ - ▲ △ - ▲ △ - ▲ △ ▼▽―▼▽―▼▽―▼▽―▼▽―▼▽―▼▽―▼▽―▼▽―▼▽先着順にて現地をご案内させて頂きます。お電話でご予約の際に、資金計画などもご準備できますので、ご詳細はお気軽にご質問くださいませ。お問い合わせは フリーダイヤル 0120-88-4517▲△―▲△―▲△―▲△―▲△―▲△―▲△―▲△―▲△―▲△ | Building coverage, floor area ratio 建ぺい率・容積率 | | Kenpei rate: 40%, Volume ratio: 80% 建ペい率:40%、容積率:80% | Time residents 入居時期 | | Consultation 相談 | Land of the right form 土地の権利形態 | | Ownership 所有権 | Structure and method of construction 構造・工法 | | Wooden 2-story (framing method) 木造2階建(軸組工法) | Use district 用途地域 | | One low-rise 1種低層 | Land category 地目 | | Residential land 宅地 | Overview and notices その他概要・特記事項 | | Building confirmation number: No. GEA1311-20109 other 建築確認番号:第GEA1311-20109号 他 | Company profile 会社概要 | | <Mediation> Governor of Tokyo (3) No. 077577 (Corporation) Tokyo Metropolitan Government Building Lots and Buildings Transaction Business Association (Corporation) metropolitan area real estate Fair Trade Council member Co., Nova ・ Associates Sales 2 parts Yubinbango190-0011 Tachikawa City, Tokyo Takamatsu-cho, 1-30-11 <仲介>東京都知事(3)第077577号(公社)東京都宅地建物取引業協会会員 (公社)首都圏不動産公正取引協議会加盟(株)ノーヴァ・アソシエイツ営業2部〒190-0011 東京都立川市高松町1-30-11 |
Local appearance photo現地外観写真 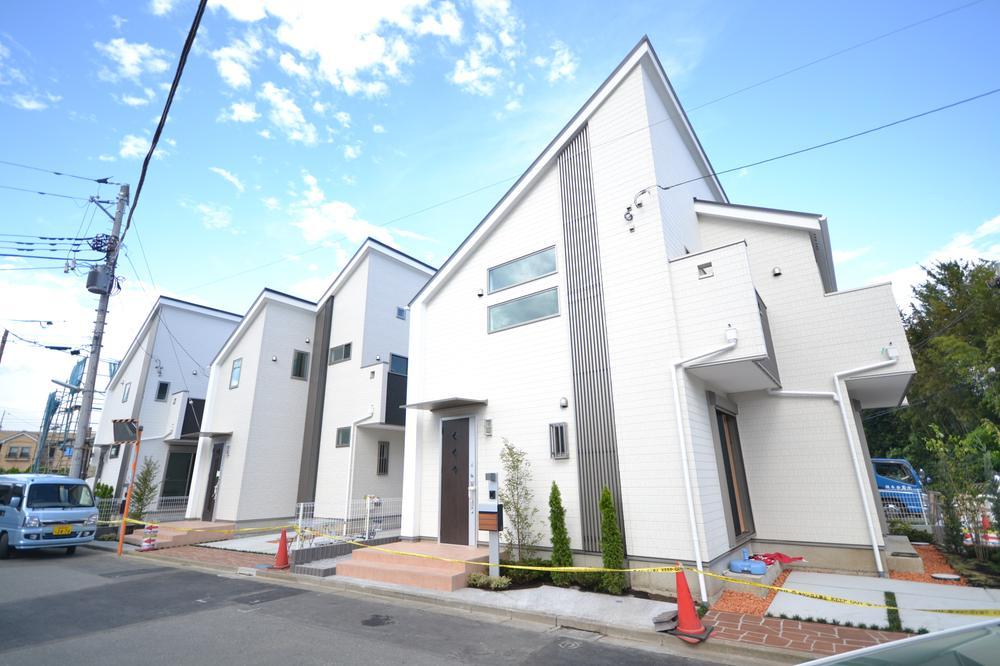 Local (September 2013) Shooting
現地(2013年9月)撮影
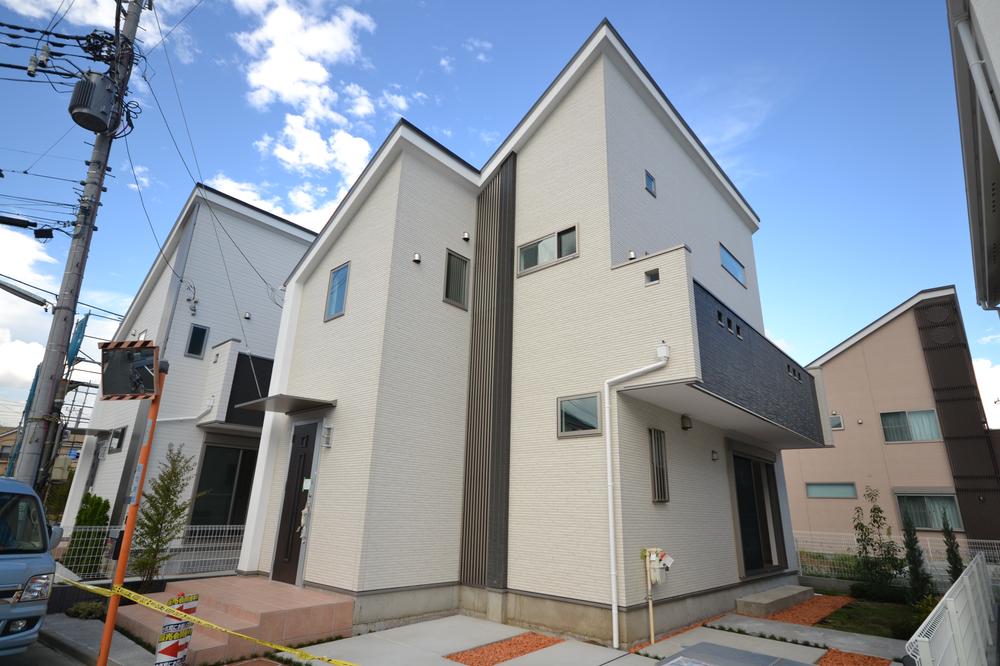 Local (September 2013) Shooting
現地(2013年9月)撮影
Local photos, including front road前面道路含む現地写真 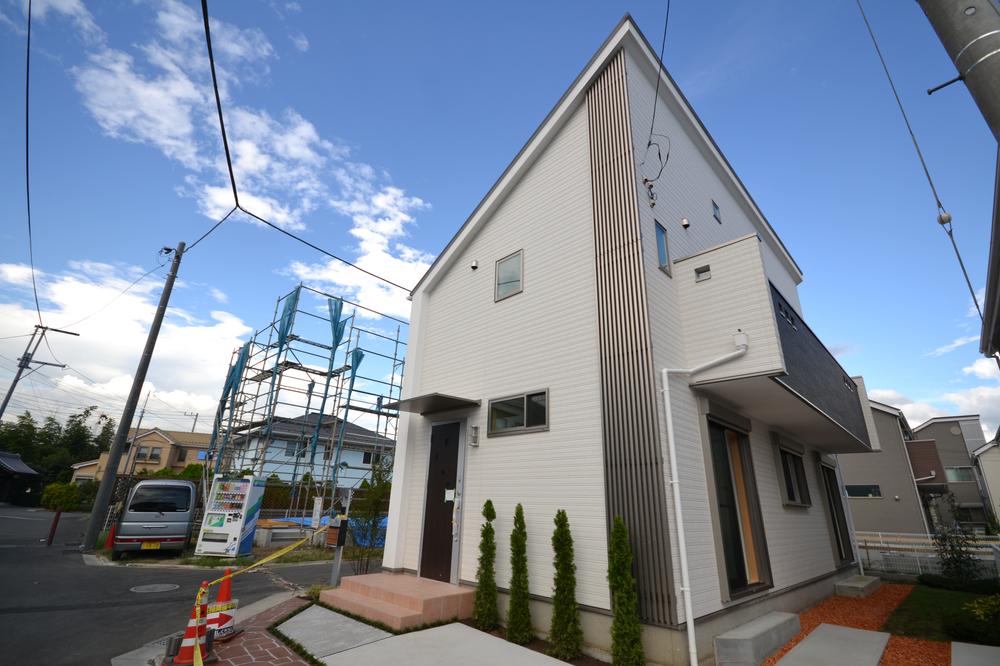 Local (September 2013) Shooting
現地(2013年9月)撮影
Livingリビング 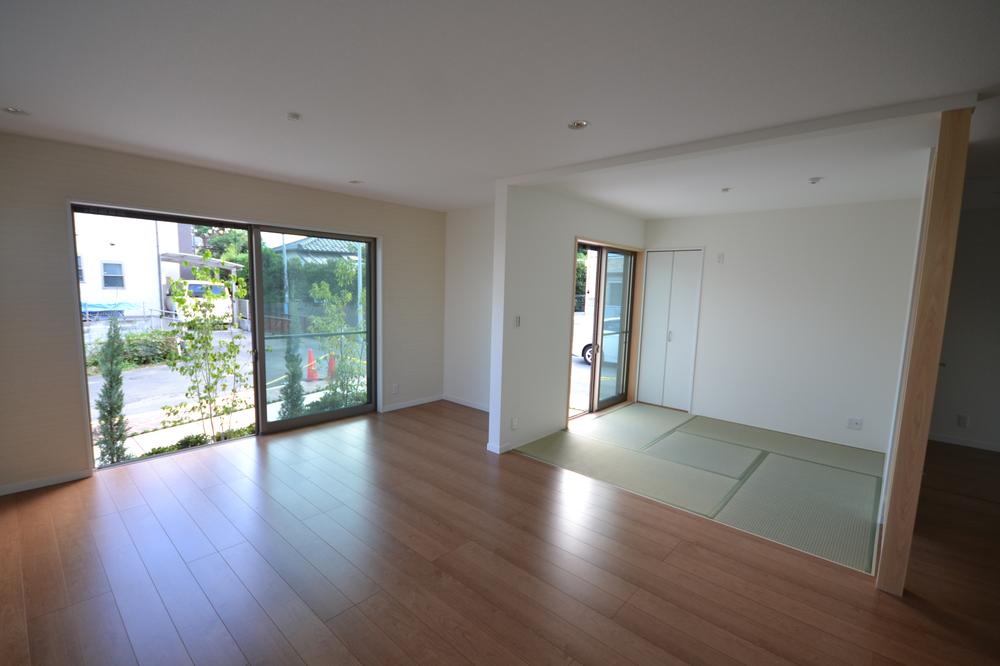 Indoor (September 2013) Shooting
室内(2013年9月)撮影
Floor plan間取り図 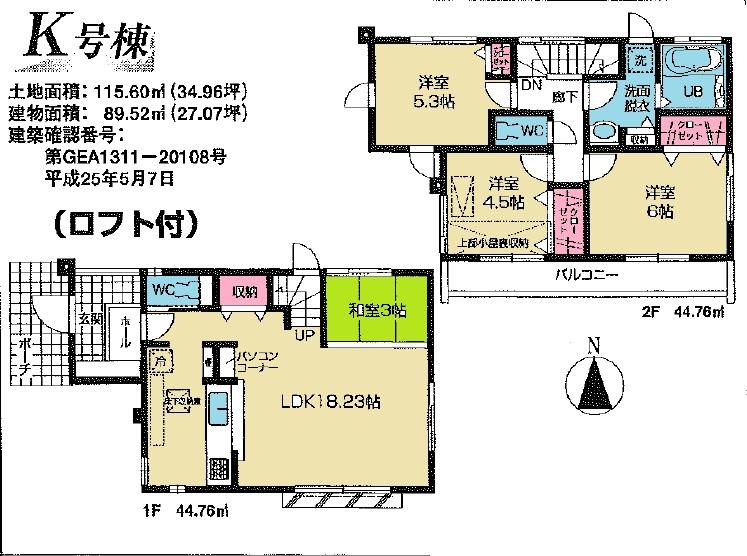 (K Building), Price 42,800,000 yen, 3LDK+S, Land area 115.6 sq m , Building area 89.52 sq m
(K号棟)、価格4280万円、3LDK+S、土地面積115.6m2、建物面積89.52m2
Livingリビング 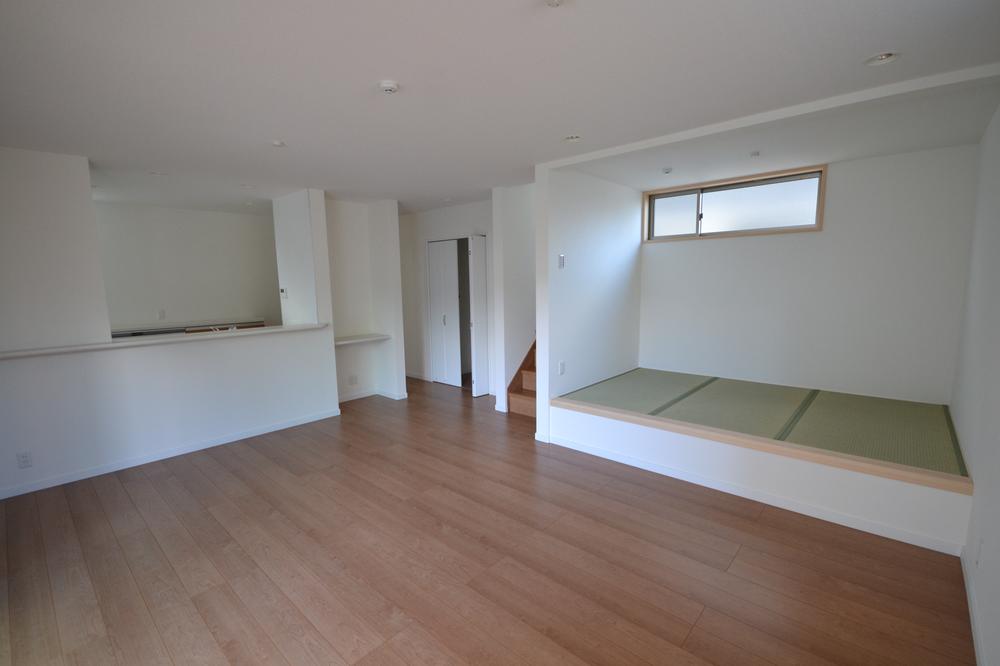 K Building room (September 2013) Shooting
K号棟室内(2013年9月)撮影
Bathroom浴室 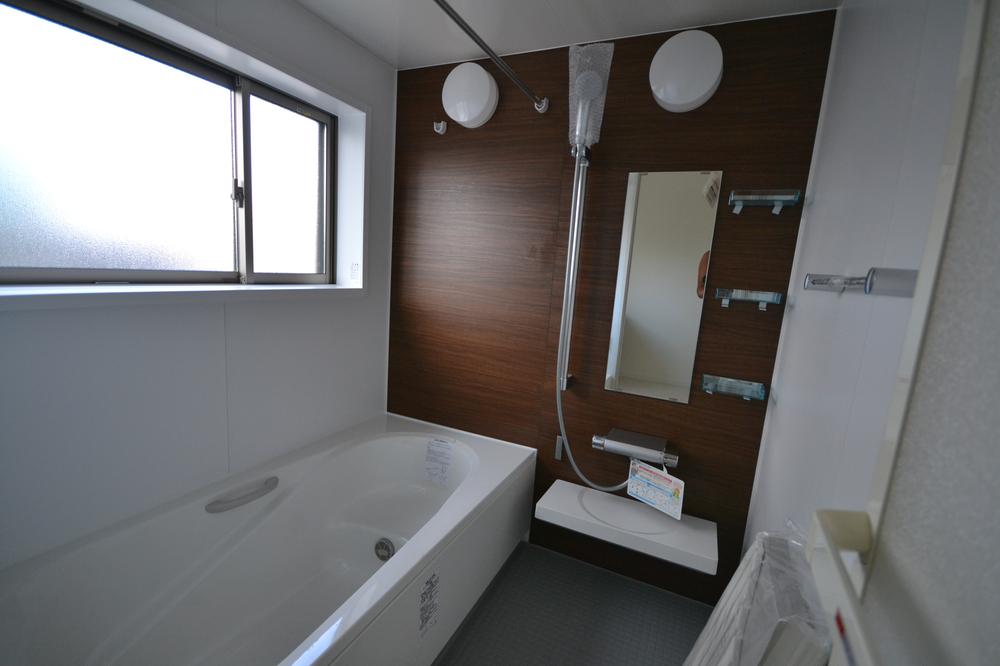 Indoor (September 2013) Shooting
室内(2013年9月)撮影
Kitchenキッチン 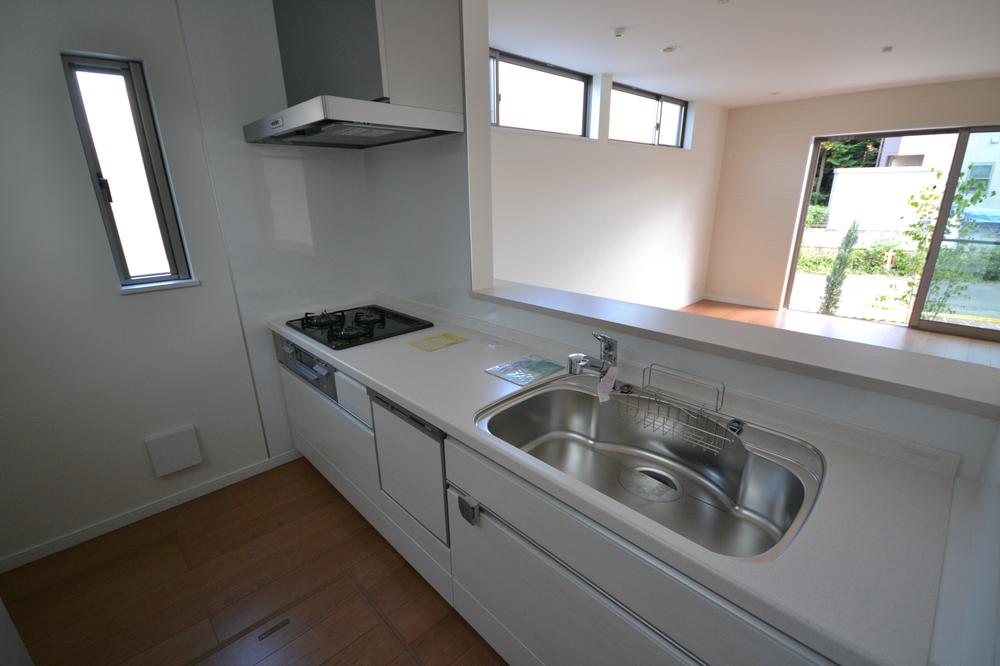 Indoor (September 2013) Shooting
室内(2013年9月)撮影
Non-living roomリビング以外の居室 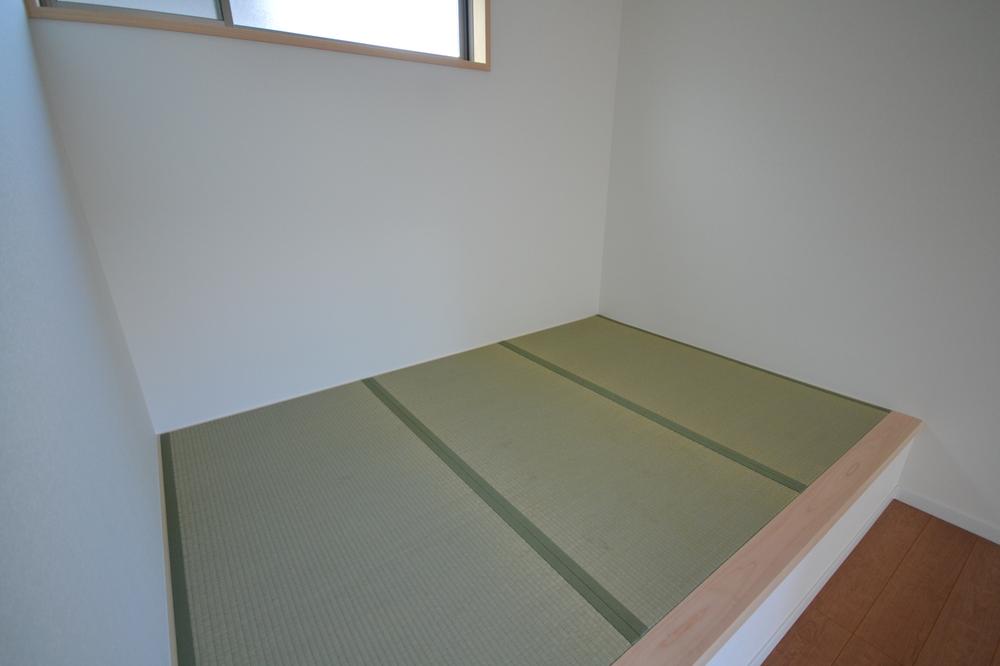 K Building tatami space indoor (September 2013) Shooting
K号棟畳スペース室内(2013年9月)撮影
Entrance玄関 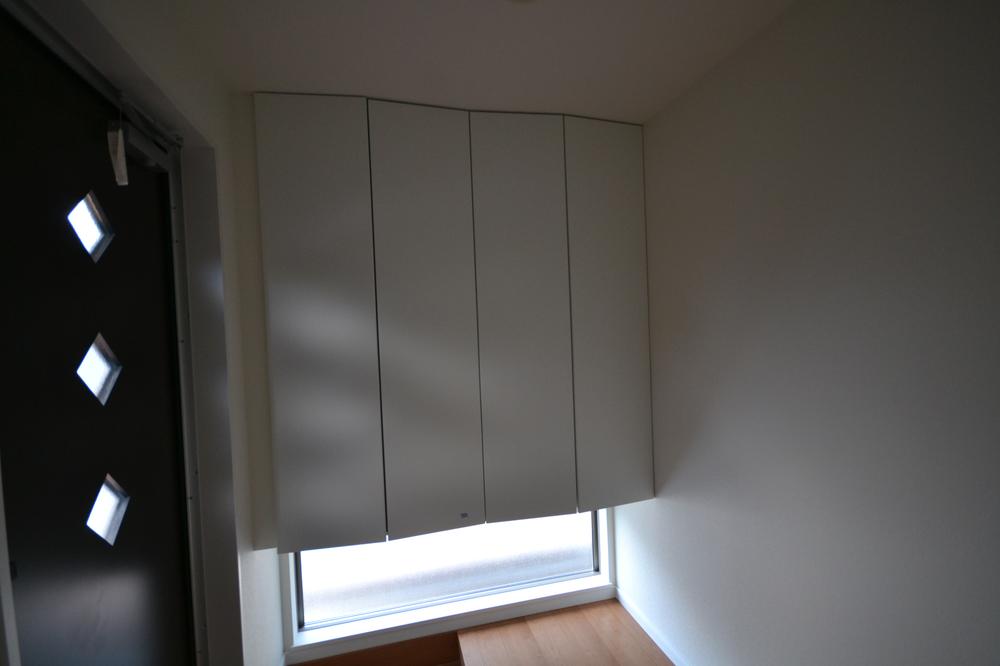 Local (September 2013) Shooting
現地(2013年9月)撮影
Wash basin, toilet洗面台・洗面所 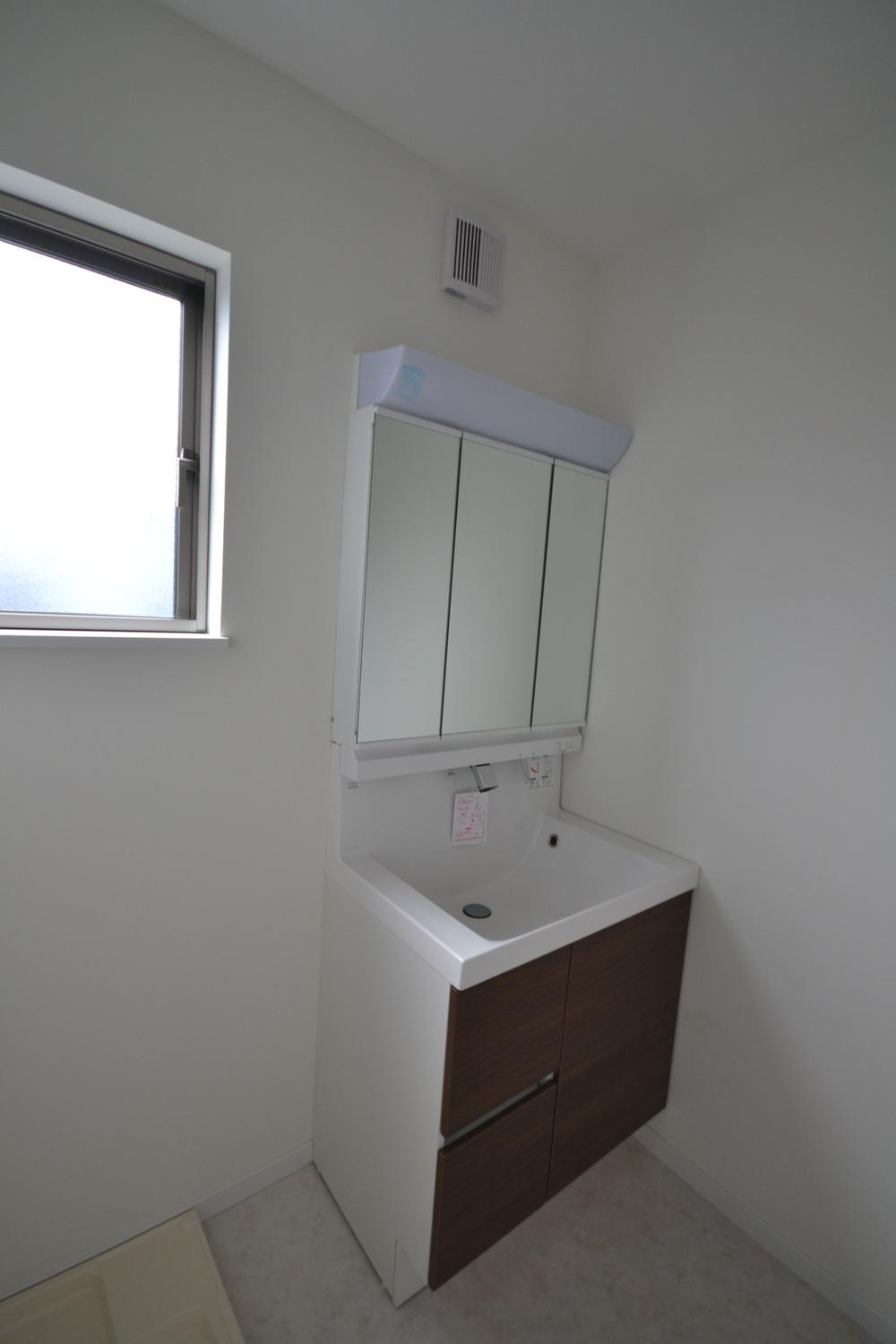 Indoor (September 2013) Shooting
室内(2013年9月)撮影
Receipt収納 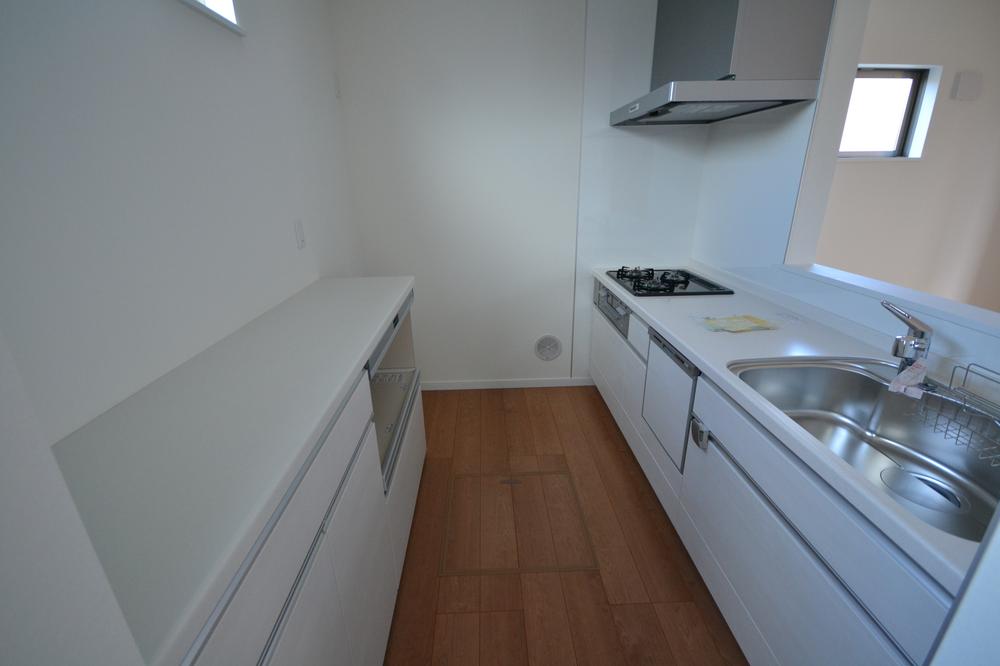 Indoor (September 2013) Shooting
室内(2013年9月)撮影
Garden庭 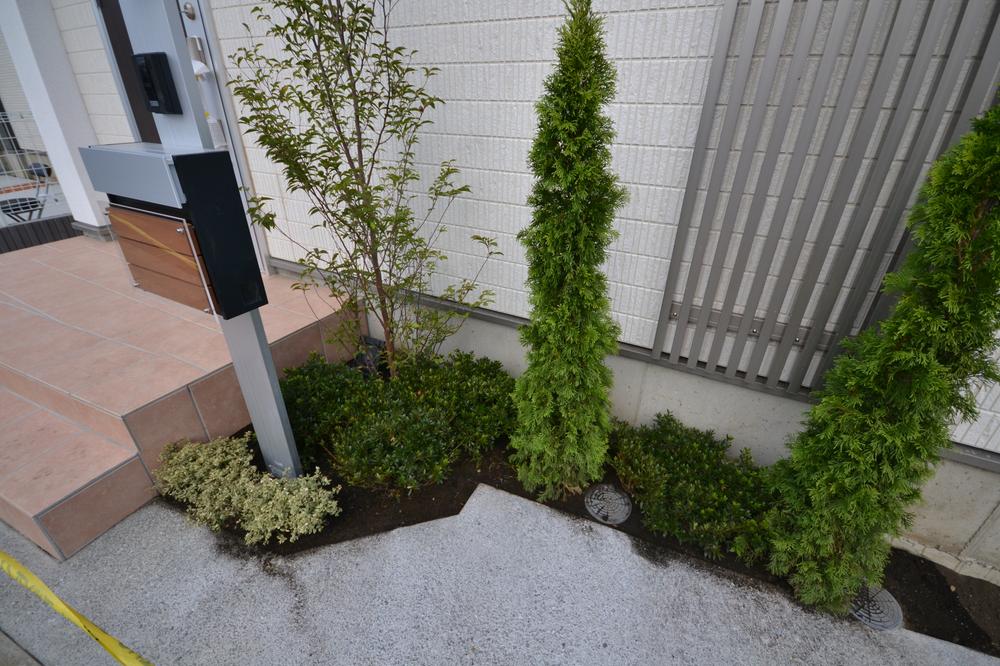 Local (September 2013) Shooting
現地(2013年9月)撮影
Parking lot駐車場 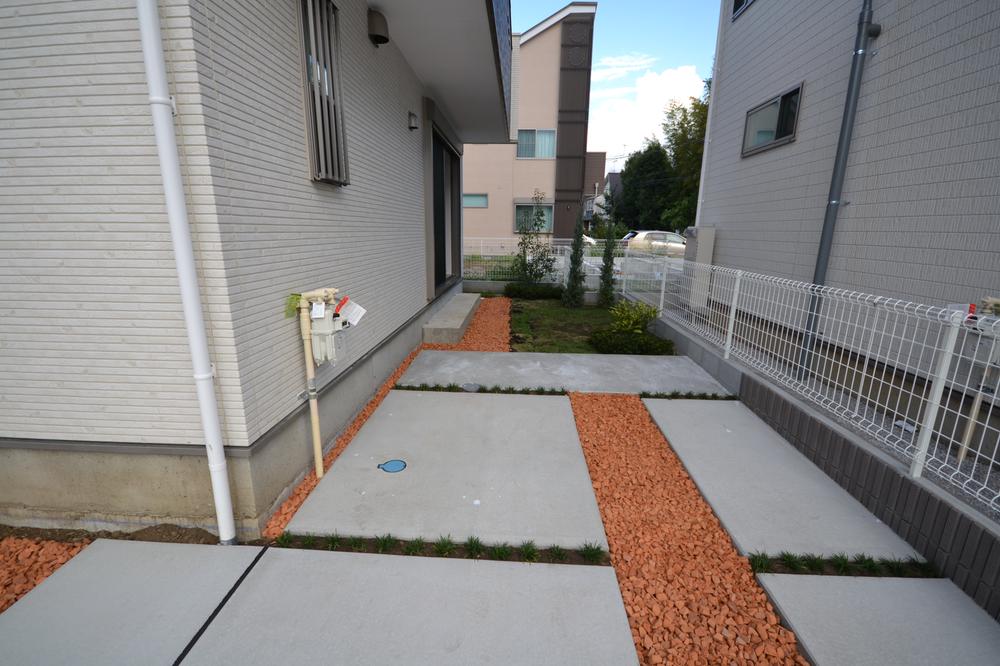 Local (September 2013) Shooting
現地(2013年9月)撮影
Other introspectionその他内観 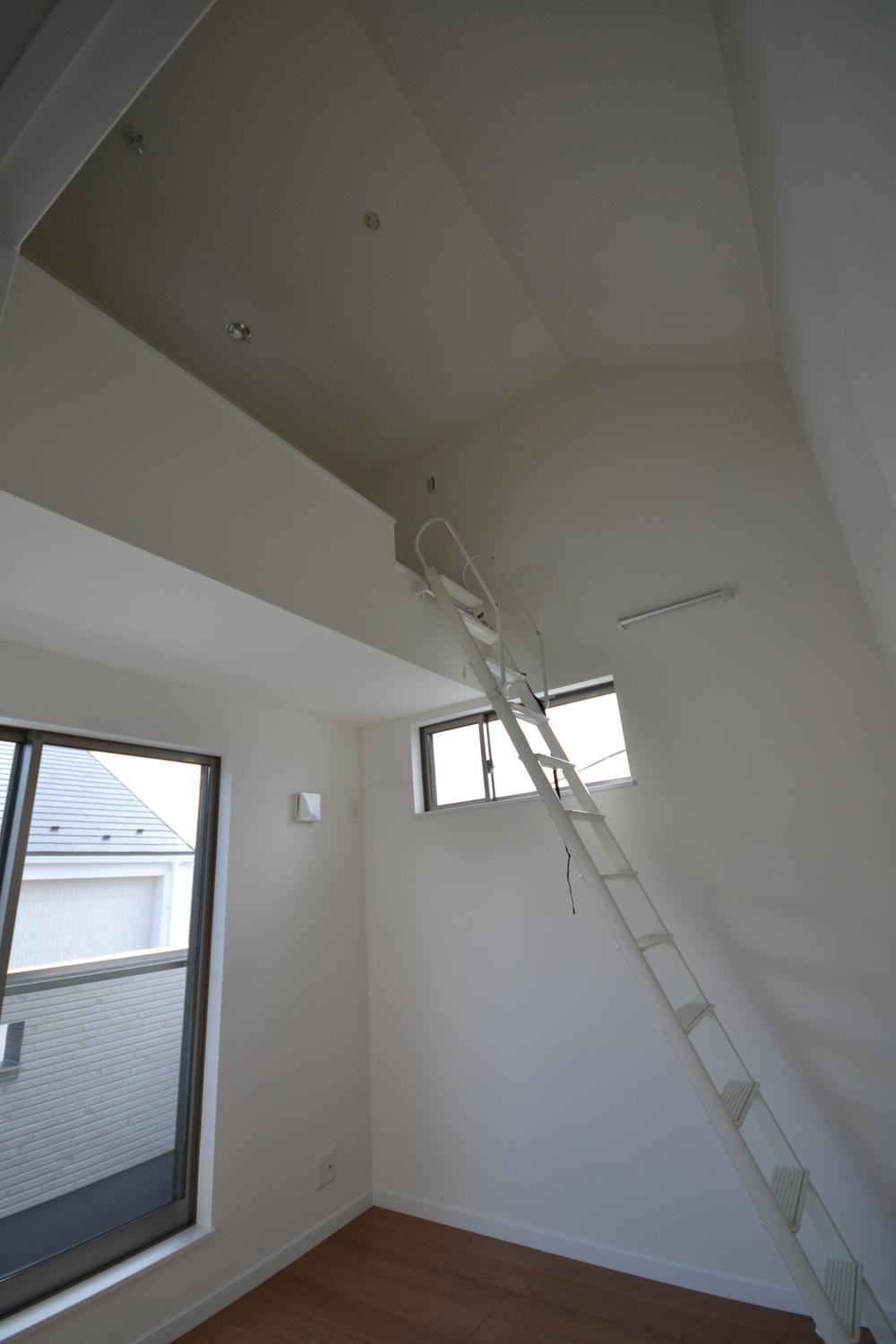 Indoor (September 2013) Shooting
室内(2013年9月)撮影
The entire compartment Figure全体区画図 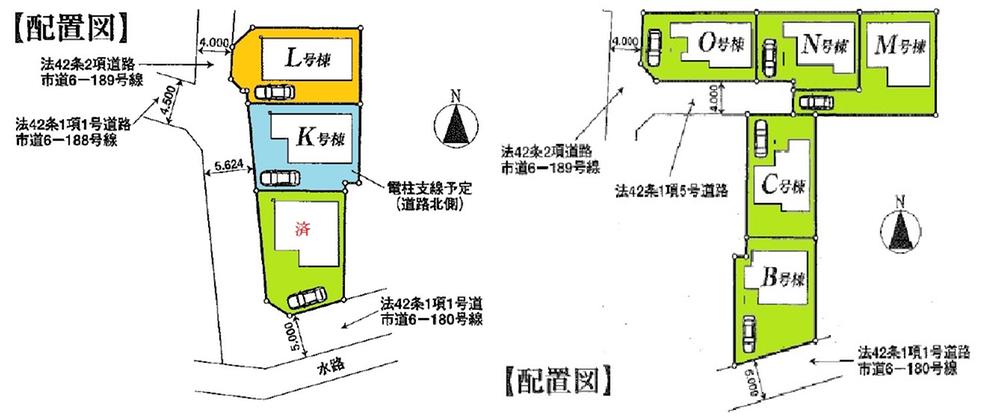 Residential area with open feeling we have formed the streets.
開放感のある住宅街が街並みを形成しております。
Floor plan間取り図 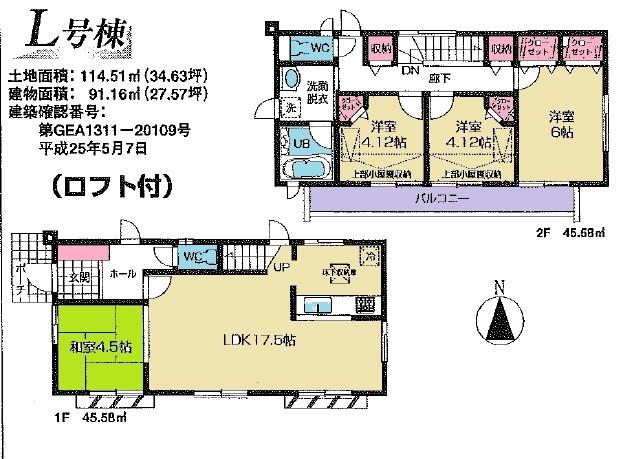 (L Building), Price 44,800,000 yen, 4LDK, Land area 114.51 sq m , Building area 91.16 sq m
(L号棟)、価格4480万円、4LDK、土地面積114.51m2、建物面積91.16m2
Non-living roomリビング以外の居室 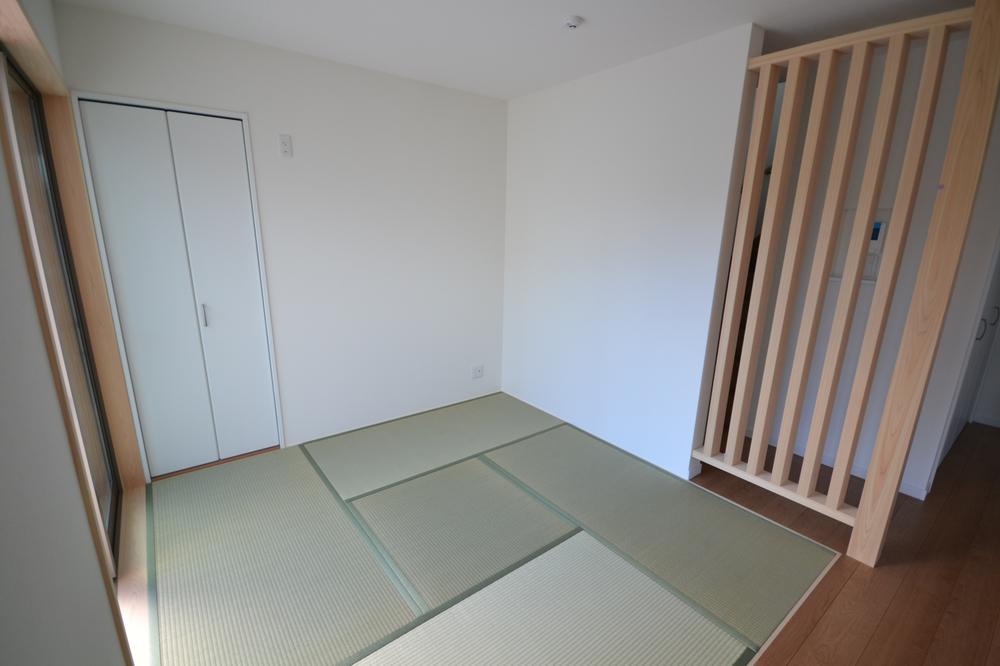 Indoor (September 2013) Shooting
室内(2013年9月)撮影
Floor plan間取り図 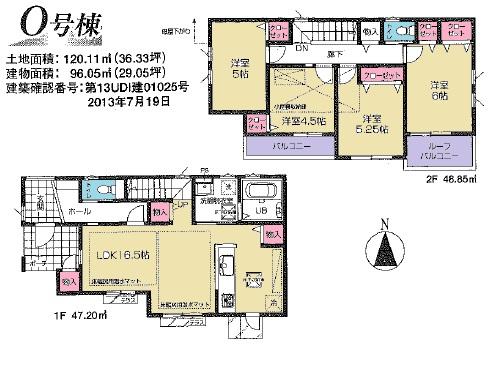 (O compartment), Price 45,800,000 yen, 4LDK, Land area 120.11 sq m , Building area 96.05 sq m
(O区画)、価格4580万円、4LDK、土地面積120.11m2、建物面積96.05m2
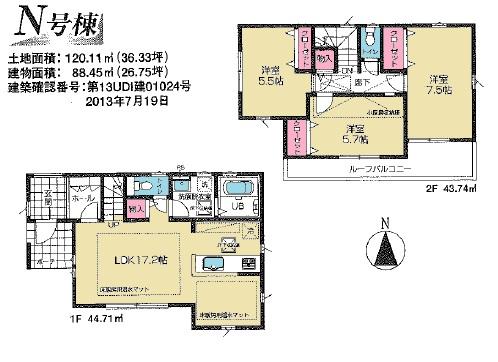 (N Building), Price 43,800,000 yen, 3LDK, Land area 120.11 sq m , Building area 88.45 sq m
(N号棟)、価格4380万円、3LDK、土地面積120.11m2、建物面積88.45m2
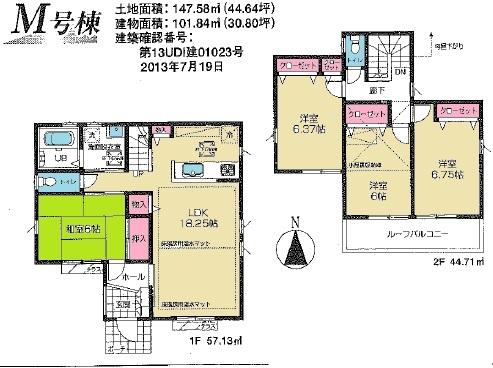 (M Building), Price 41,800,000 yen, 4LDK, Land area 147.58 sq m , Building area 101.84 sq m
(M号棟)、価格4180万円、4LDK、土地面積147.58m2、建物面積101.84m2
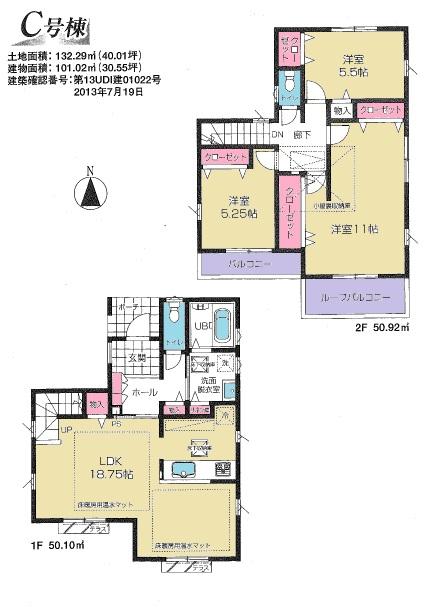 (C Building), Price 44,800,000 yen, 3LDK, Land area 132.29 sq m , Building area 101.02 sq m
(C号棟)、価格4480万円、3LDK、土地面積132.29m2、建物面積101.02m2
Local appearance photo現地外観写真 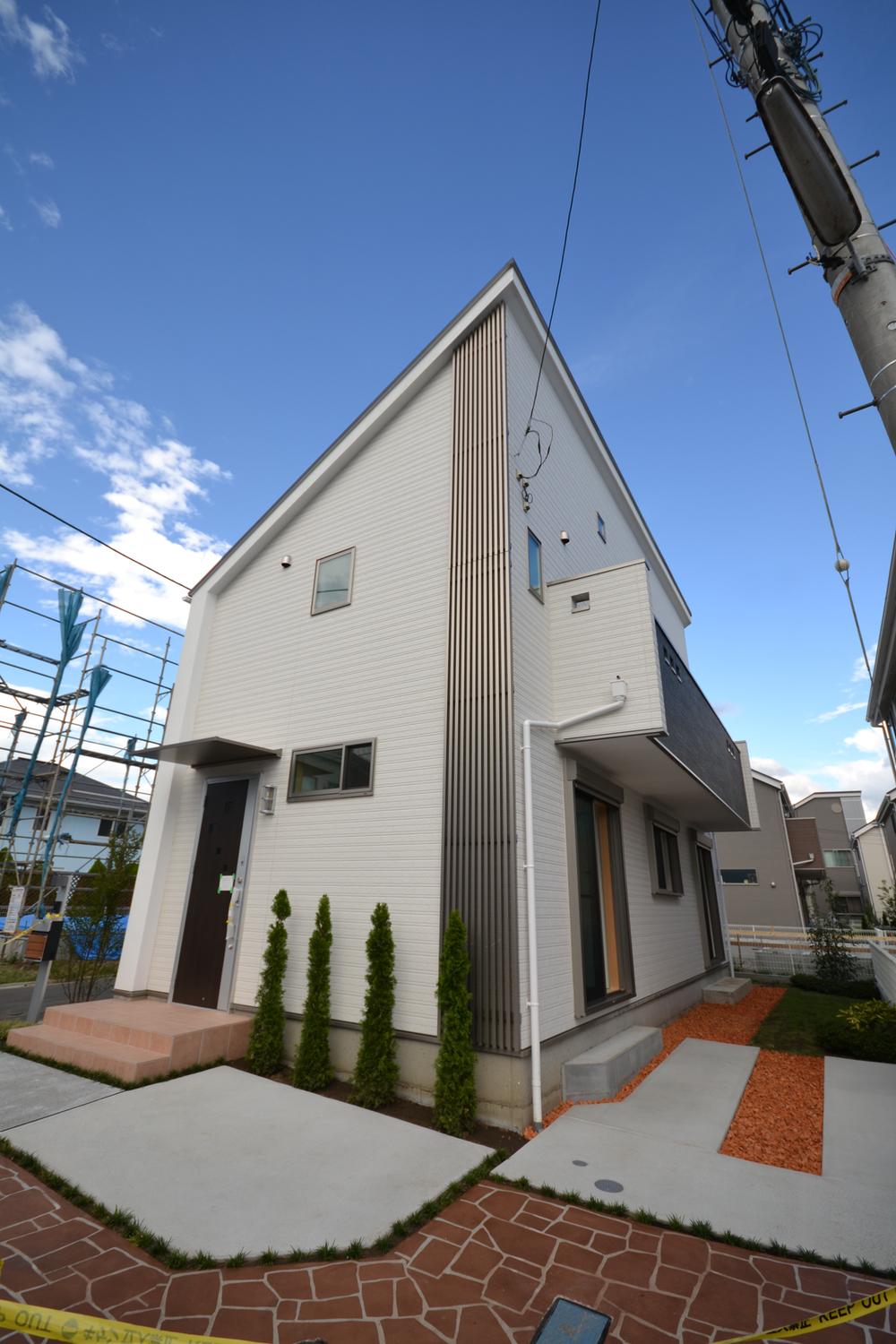 L Building Local (September 2013) Shooting
L号棟 現地(2013年9月)撮影
Station駅 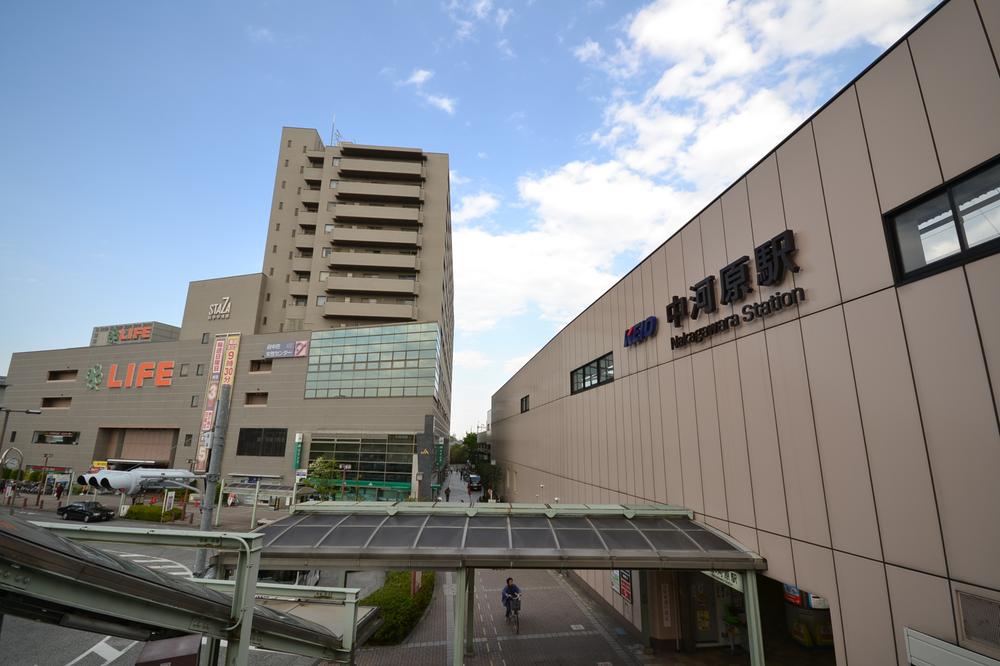 Keio Nakagawara Station 14 mins
京王線中河原駅 徒歩14分
Primary school小学校 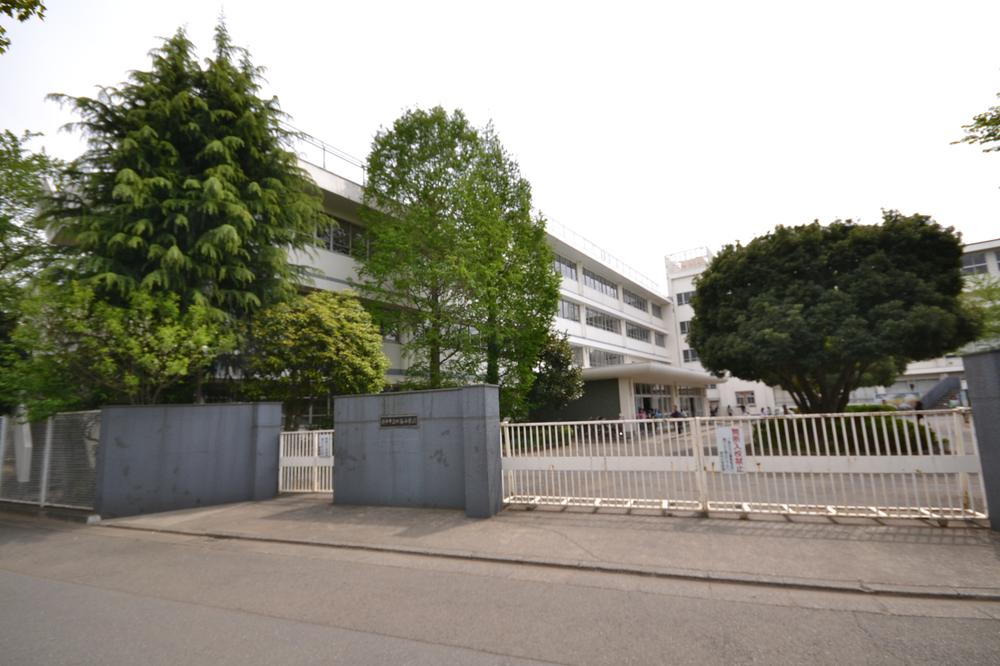 Fuchu City Yotsuya Elementary School About 720m
府中市立 四谷小学校 約720m
Junior high school中学校 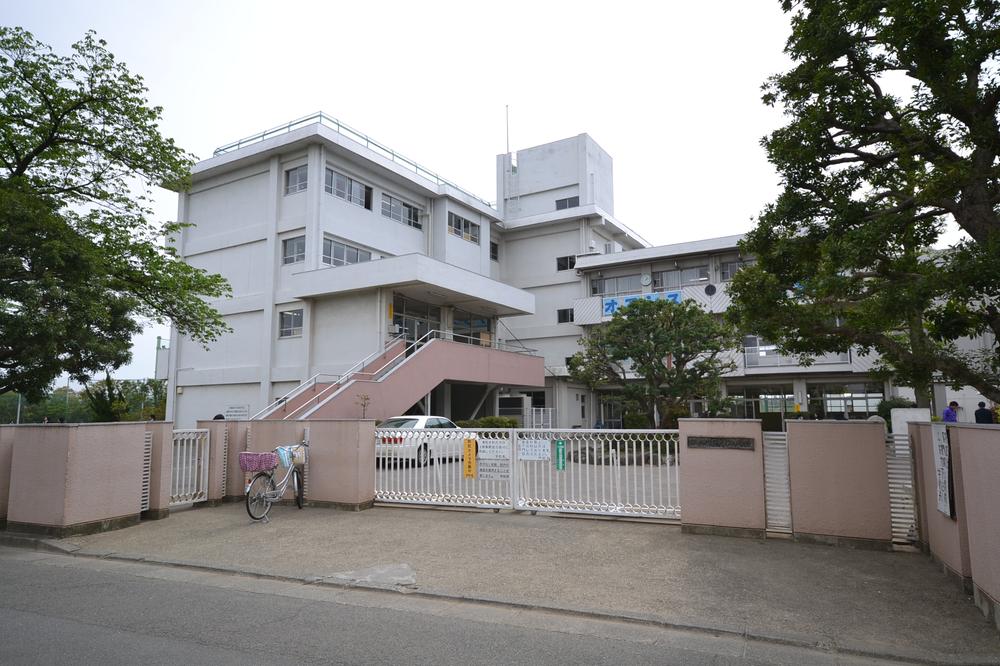 Fuchu Municipal eighth elementary school About 730m
府中市立第八小学校 約730m
Location
| 


























