New Homes » Kanto » Tokyo » Fuchu
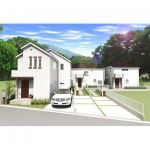 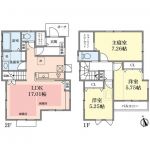
| | Fuchu, Tokyo 東京都府中市 |
| Seibu Tamagawa "Tama" walk 11 minutes 西武多摩川線「多磨」歩11分 |
| Fuchu Tama-cho 1-chome / Newly built condominiums [The first Building] 府中多磨町1丁目/新築分譲住宅 【第1号棟】 |
| All three buildings / This selling two buildings [1 Building] 3LDK / 87.58 (with open kitchen + SIC + WIC + Grenier) sq m always be evaluated at the top of the city you want to live "Fuchu, Tokyo". Fuchu Tama-cho, which is adjacent to the popular spot "Metropolitan Nogawa park" to play this time of subdivision running around BBQ Square and the children and dog-chan we freely. Completion can not wait for new construction single-family is 全3棟/今回販売2棟【1号棟】3LDK/87.58m2(オープンキッチン+SIC+WIC+グルニエ付き)常に住みたい街の上位に評価される『東京都府中市』。今回の分譲地はBBQ広場や子供たちやワンコちゃんたちがのびのび走り回って遊べる人気スポット『都立野川公園』に隣接する府中市多磨町。完成が待ち遠しい新築戸建です |
Features pickup 特徴ピックアップ | | Parking two Allowed / System kitchen / Bathroom Dryer / Or more before road 6m / Washbasin with shower / Face-to-face kitchen / 2-story / Underfloor Storage / TV monitor interphone / Walk-in closet / Floor heating 駐車2台可 /システムキッチン /浴室乾燥機 /前道6m以上 /シャワー付洗面台 /対面式キッチン /2階建 /床下収納 /TVモニタ付インターホン /ウォークインクロゼット /床暖房 | Price 価格 | | 40,800,000 yen 4080万円 | Floor plan 間取り | | 3LDK 3LDK | Units sold 販売戸数 | | 1 units 1戸 | Land area 土地面積 | | 115.65 sq m (34.98 tsubo) (Registration) 115.65m2(34.98坪)(登記) | Building area 建物面積 | | 87.58 sq m (26.49 tsubo) (Registration) 87.58m2(26.49坪)(登記) | Driveway burden-road 私道負担・道路 | | Nothing, North 7.2m width (contact the road width 2.6m) 無、北7.2m幅(接道幅2.6m) | Completion date 完成時期(築年月) | | February 2014 2014年2月 | Address 住所 | | Fuchu, Tokyo Tama-cho 1 東京都府中市多磨町1 | Traffic 交通 | | Seibu Tamagawa "Tama" walk 11 minutes 西武多摩川線「多磨」歩11分
| Contact お問い合せ先 | | TEL: 0800-603-0036 [Toll free] mobile phone ・ Also available from PHS
Caller ID is not notified
Please contact the "saw SUUMO (Sumo)"
If it does not lead, If the real estate company TEL:0800-603-0036【通話料無料】携帯電話・PHSからもご利用いただけます
発信者番号は通知されません
「SUUMO(スーモ)を見た」と問い合わせください
つながらない方、不動産会社の方は
| Building coverage, floor area ratio 建ぺい率・容積率 | | 40% ・ 80% 40%・80% | Time residents 入居時期 | | Consultation 相談 | Land of the right form 土地の権利形態 | | Ownership 所有権 | Structure and method of construction 構造・工法 | | Wooden 2-story 木造2階建 | Use district 用途地域 | | One low-rise 1種低層 | Other limitations その他制限事項 | | Regulations have by the Aviation Law, Height district 航空法による規制有、高度地区 | Overview and notices その他概要・特記事項 | | Facilities: Public Water Supply, This sewage, City gas, Building confirmation number: No. GEA1311-20521 設備:公営水道、本下水、都市ガス、建築確認番号:GEA1311-20521号 | Company profile 会社概要 | | <Mediation> Minister of Land, Infrastructure and Transport (12) No. 001608 (one company) Real Estate Association (Corporation) metropolitan area real estate Fair Trade Council member Keio Real Estate Co., Ltd. Tama Center office Yubinbango206-0033 Tama City, Tokyo Ochiai 1-10-1 Keio Tama Center SC1 floor <仲介>国土交通大臣(12)第001608号(一社)不動産協会会員 (公社)首都圏不動産公正取引協議会加盟京王不動産(株)多摩センター営業所〒206-0033 東京都多摩市落合1-10-1 京王多摩センターSC1階 |
Local appearance photo現地外観写真 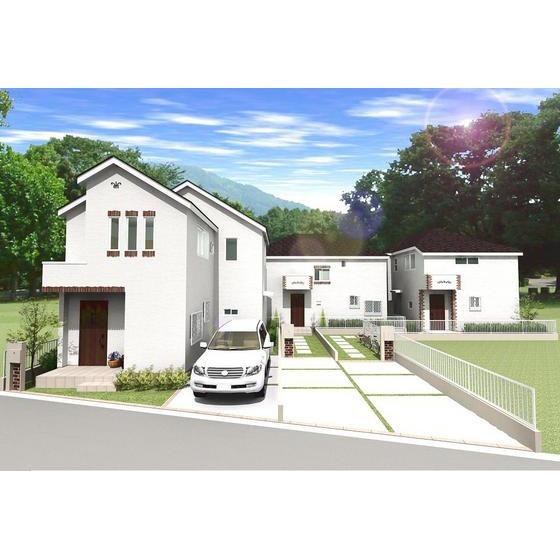 Overall appearance Perth
全体外観パース
Floor plan間取り図 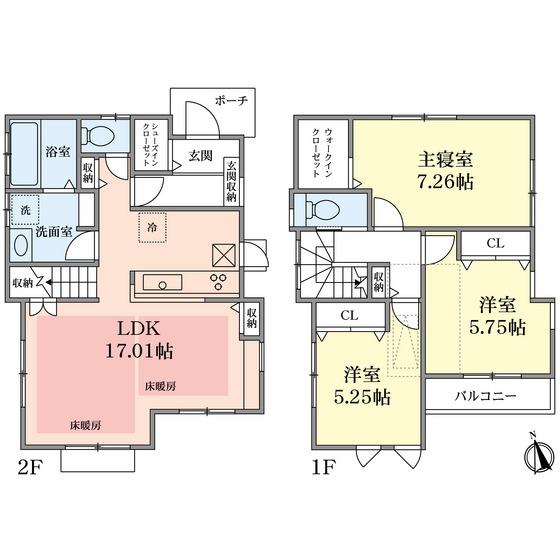 40,800,000 yen, 3LDK, Land area 115.65 sq m , Building area 87.58 sq m
4080万円、3LDK、土地面積115.65m2、建物面積87.58m2
Local appearance photo現地外観写真 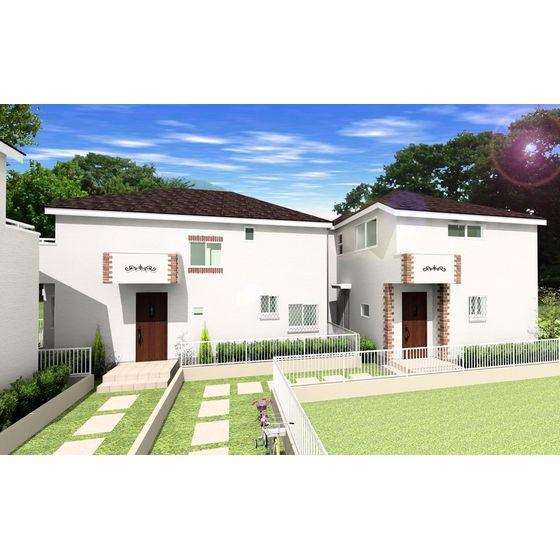 1 ・ Building 2 appearance Perth
1・2号棟外観パース
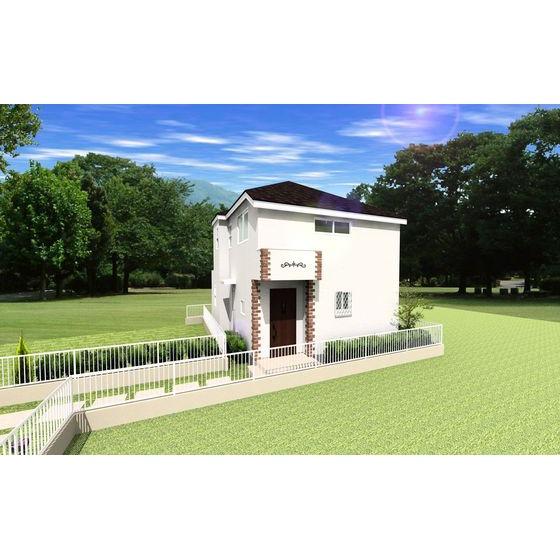 1 Building appearance Perth
1号棟外観パース
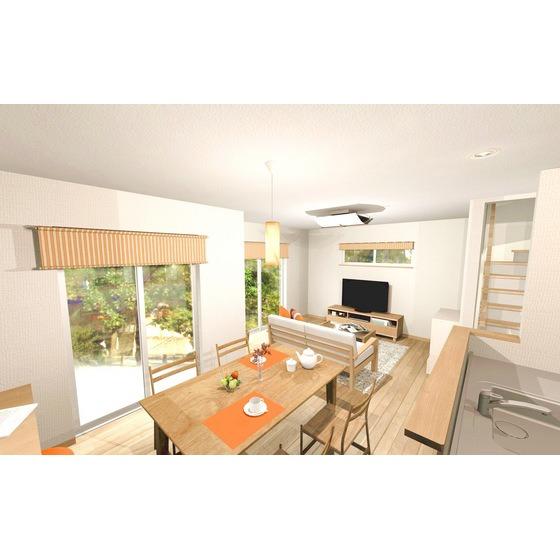 Living
リビング
Park公園 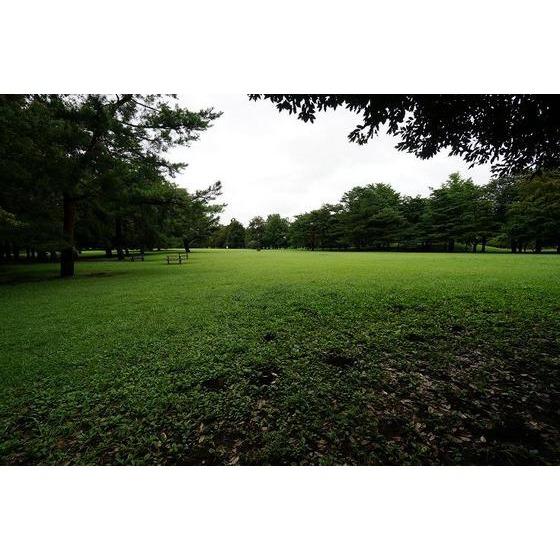 170m Metropolitan Nogawa park to Metropolitan Nogawa Park
都立野川公園まで170m 都立野川公園
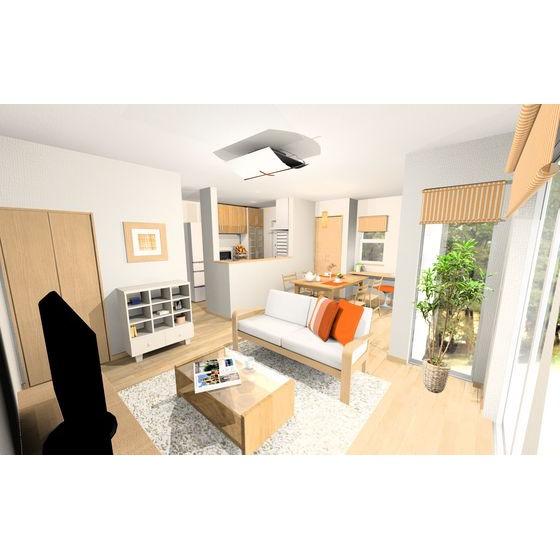 Living
リビング
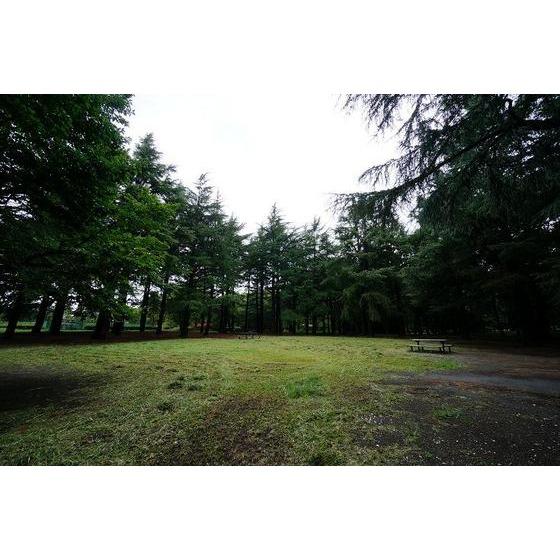 To Metropolitan Nogawa park within 170m Nogawa park (BBQ Square)
都立野川公園まで170m 野川公園内(BBQ広場)
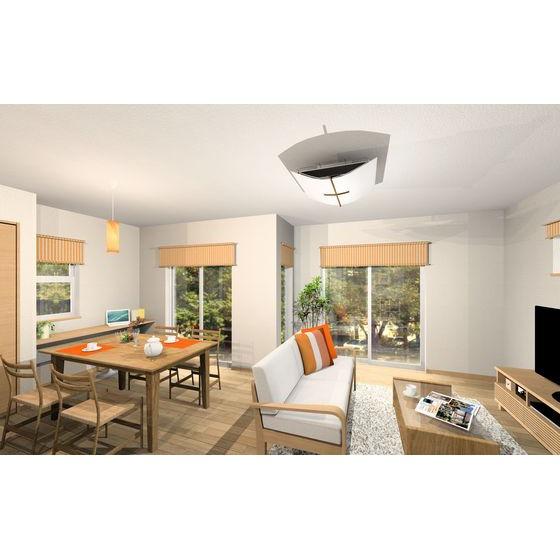 Living
リビング
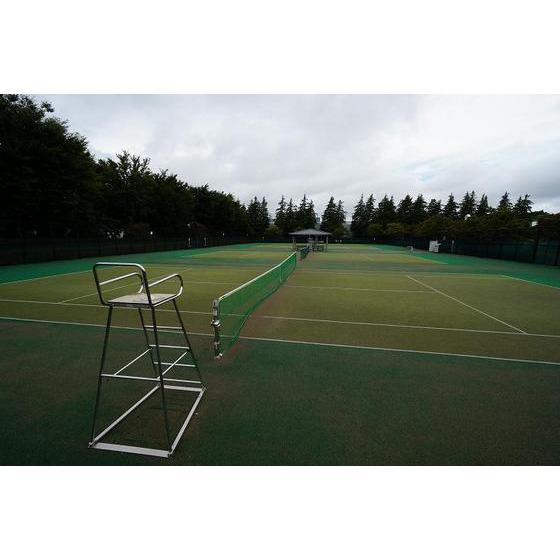 In until the Metropolitan Nogawa park 170m Nogawa Park (tennis court)
都立野川公園まで170m 野川公園内(テニスコート)
Location
|











