New Homes » Kanto » Tokyo » Fuchu
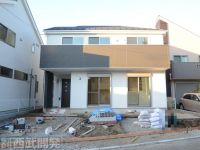 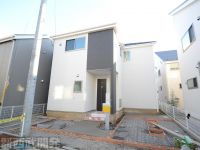
| | Fuchu, Tokyo 東京都府中市 |
| Keio Line "Nakagawara" walk 14 minutes 京王線「中河原」歩14分 |
| ◆ All five buildings site This selling three buildings 2013 November completed already Building 3LDK ~ 4LDK Car space one Allowed ◆ ※ I'd love to, We look forward to your visit ◆ ◆全5棟現場今回販売3棟 平成25年11月完成済 建物3LDK ~ 4LDK カースペース1台可◆※是非、ご見学をお待ちしております◆ |
| Corresponding to the flat-35S, Pre-ground survey, 2 along the line more accessible, LDK18 tatami mats or more (C Building), Facing south, System kitchen, Bathroom Dryer, Yang per good, All room storage, Siemens south road (O ・ N Building), Around traffic fewer, Corner lot (O Building)ese-style room (M Building), Shaping land (O ・ C Building), Washbasin with shower, Face-to-face kitchen, Barrier-free, Toilet 2 places, Bathroom 1 tsubo or more, 2-story, 2 or more sides balcony, South balcony, Double-glazing, Except Zenshitsuminami facing C Building), Otobasu, Warm water washing toilet seat, Nantei, Underfloor Storage, TV monitor interphone, All living room flooring, Dish washing dryer, Walk-in closet, Water filter, City gas, Attic storage, Immediate Available フラット35Sに対応、地盤調査済、2沿線以上利用可、LDK18畳以上(C号棟)、南向き、システムキッチン、浴室乾燥機、陽当り良好、全居室収納、南側道路面す(O・N号棟)、周辺交通量少なめ、角地(O号棟)、和室(M号棟)、整形地(O・C号棟)、シャワー付洗面台、対面式キッチン、バリアフリー、トイレ2ヶ所、浴室1坪以上、2階建、2面以上バルコニー、南面バルコニー、複層ガラス、全室南向きC号棟以外)、オートバス、温水洗浄便座、南庭、床下収納、TVモニタ付インターホン、全居室フローリング、食器洗乾燥機、ウォークインクロゼット、浄水器、都市ガス、屋根裏収納、即入居可 |
Features pickup 特徴ピックアップ | | Corresponding to the flat-35S / Pre-ground survey / Immediate Available / 2 along the line more accessible / LDK18 tatami mats or more / Facing south / System kitchen / Bathroom Dryer / Yang per good / All room storage / Siemens south road / A quiet residential area / Around traffic fewer / Corner lot / Japanese-style room / Shaping land / Washbasin with shower / Face-to-face kitchen / Barrier-free / Toilet 2 places / Bathroom 1 tsubo or more / 2-story / 2 or more sides balcony / South balcony / Double-glazing / Zenshitsuminami direction / Otobasu / Warm water washing toilet seat / Nantei / Underfloor Storage / The window in the bathroom / TV monitor interphone / Ventilation good / All living room flooring / Dish washing dryer / Walk-in closet / Water filter / City gas / Flat terrain / Attic storage / Floor heating フラット35Sに対応 /地盤調査済 /即入居可 /2沿線以上利用可 /LDK18畳以上 /南向き /システムキッチン /浴室乾燥機 /陽当り良好 /全居室収納 /南側道路面す /閑静な住宅地 /周辺交通量少なめ /角地 /和室 /整形地 /シャワー付洗面台 /対面式キッチン /バリアフリー /トイレ2ヶ所 /浴室1坪以上 /2階建 /2面以上バルコニー /南面バルコニー /複層ガラス /全室南向き /オートバス /温水洗浄便座 /南庭 /床下収納 /浴室に窓 /TVモニタ付インターホン /通風良好 /全居室フローリング /食器洗乾燥機 /ウォークインクロゼット /浄水器 /都市ガス /平坦地 /屋根裏収納 /床暖房 | Price 価格 | | 43,800,000 yen ~ 45,800,000 yen 4380万円 ~ 4580万円 | Floor plan 間取り | | 3LDK 3LDK | Units sold 販売戸数 | | 3 units 3戸 | Total units 総戸数 | | 5 units 5戸 | Land area 土地面積 | | 120.11 sq m ・ 132.29 sq m (36.33 tsubo ・ 40.01 tsubo) (Registration) 120.11m2・132.29m2(36.33坪・40.01坪)(登記) | Building area 建物面積 | | 88.45 sq m ~ 101.02 sq m (26.75 tsubo ~ 30.55 tsubo) (measured) 88.45m2 ~ 101.02m2(26.75坪 ~ 30.55坪)(実測) | Driveway burden-road 私道負担・道路 | | West 4.00m public road, South 4.00 sq m driveway (equity each 84 sq m × 1 / 5 Available) 西側4.00m公道、南側4.00m2私道(持分各84m2×1/5有) | Completion date 完成時期(築年月) | | November 2013 2013年11月 | Address 住所 | | Fuchu, Tokyo Yotsuya 2 東京都府中市四谷2 | Traffic 交通 | | Keio Line "Nakagawara" walk 14 minutes
JR Nambu Line "Nishifu" walk 20 minutes 京王線「中河原」歩14分
JR南武線「西府」歩20分
| Related links 関連リンク | | [Related Sites of this company] 【この会社の関連サイト】 | Person in charge 担当者より | | Person in charge of real-estate and building Kaneko Shinya Age: 30 Daigyokai experience: the most trusted in five years customers, Pleased, We aim for the person who you are able to a long-term relationship. As become a partner to find the basis for life "live" together, I will work hard with full force. Please feel free to contact us. 担当者宅建金子 真也年齢:30代業界経験:5年お客様に最も信頼され、喜ばれ、長いお付き合いをしていただける担当者を目指しています。生活の基礎となる「お住まい」を共に探すパートナーとなれるように、全力で頑張らせて頂きます。お気軽にご相談下さい。 | Contact お問い合せ先 | | TEL: 0800-603-0677 [Toll free] mobile phone ・ Also available from PHS
Caller ID is not notified
Please contact the "saw SUUMO (Sumo)"
If it does not lead, If the real estate company TEL:0800-603-0677【通話料無料】携帯電話・PHSからもご利用いただけます
発信者番号は通知されません
「SUUMO(スーモ)を見た」と問い合わせください
つながらない方、不動産会社の方は
| Building coverage, floor area ratio 建ぺい率・容積率 | | Kenpei rate: 40%, Volume ratio: 80% 建ペい率:40%、容積率:80% | Time residents 入居時期 | | Immediate available 即入居可 | Land of the right form 土地の権利形態 | | Ownership 所有権 | Structure and method of construction 構造・工法 | | Wooden 2-story 木造2階建 | Use district 用途地域 | | One low-rise 1種低層 | Land category 地目 | | Residential land 宅地 | Overview and notices その他概要・特記事項 | | Contact: Kaneko Shinya, Building confirmation number: No. 13UDI Ken 01023 other, Facilities: Public Water Supply ・ Tokyo Electric Power Co. ・ City gas ・ This sewage 担当者:金子 真也、建築確認番号:第13UDI建01023号他、設備:公営水道・東京電力・都市ガス・本下水 | Company profile 会社概要 | | <Mediation> Minister of Land, Infrastructure and Transport (3) No. 006,323 (one company) National Housing Industry Association (Corporation) metropolitan area real estate Fair Trade Council member (Ltd.) Seibu development Kokubunji store Yubinbango185-0012 Tokyo Kokubunji Honcho 2-9-16 <仲介>国土交通大臣(3)第006323号(一社)全国住宅産業協会会員 (公社)首都圏不動産公正取引協議会加盟(株)西武開発国分寺店〒185-0012 東京都国分寺市本町2-9-16 |
Local photos, including front road前面道路含む現地写真 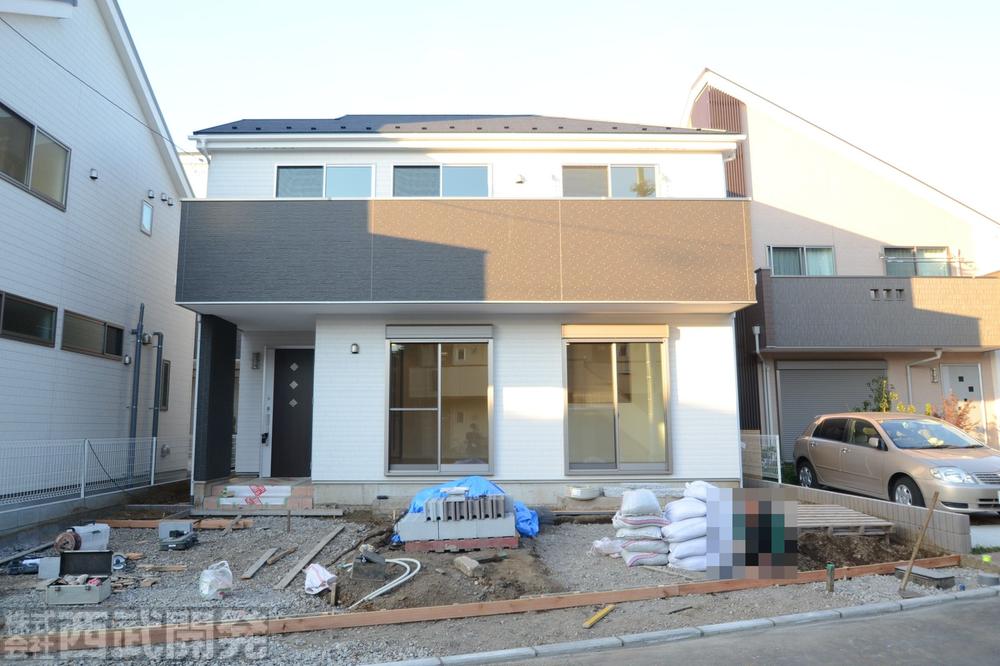 Local (11 May 2013) Shooting B Building contract settled
現地(2013年11月)撮影 B号棟契約済
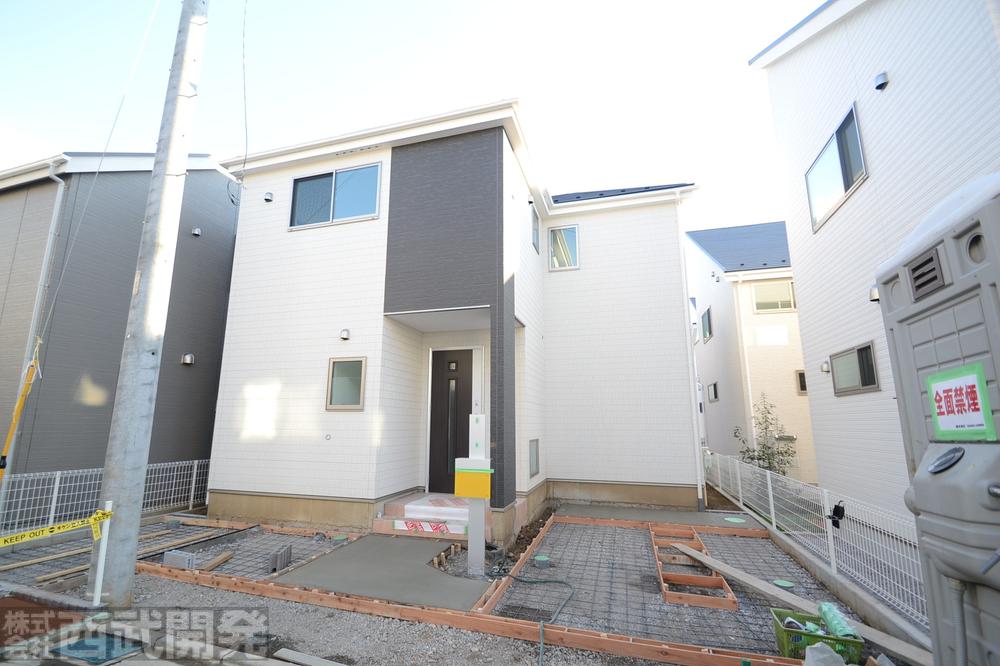 Local (11 May 2013) Shooting C Building
現地(2013年11月)撮影 C号棟
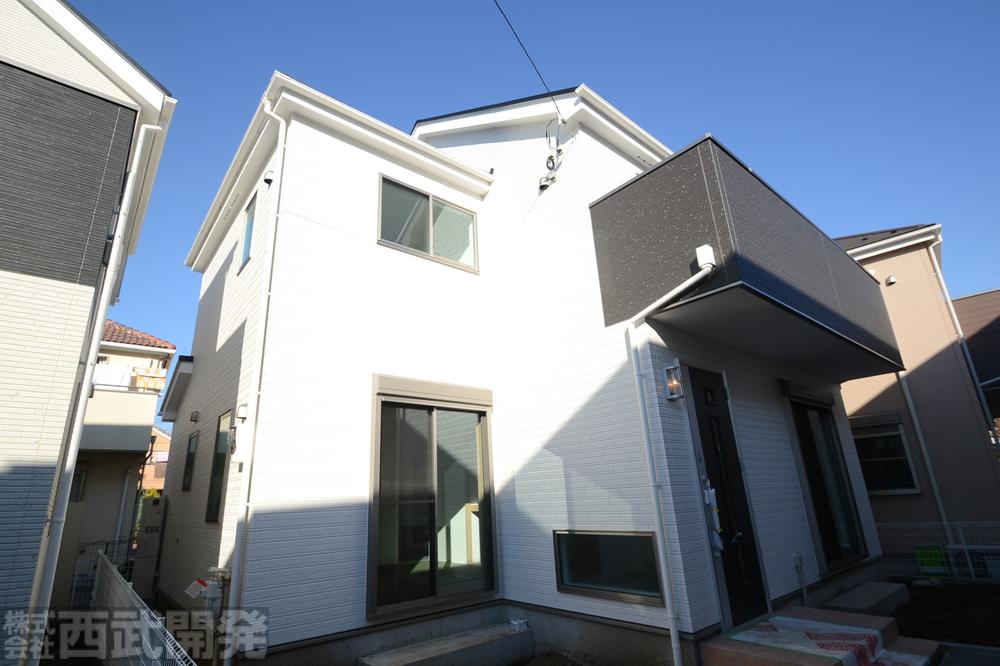 Local (11 May 2013) Shooting M Building Contracted
現地(2013年11月)撮影 M号棟
契約済
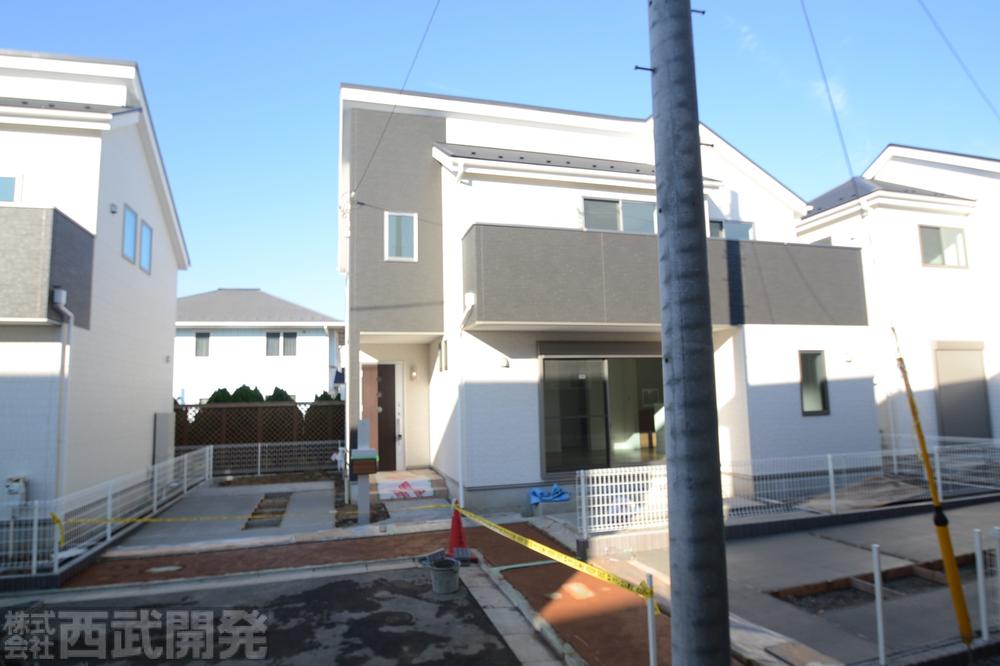 Local (11 May 2013) Shooting N Building
現地(2013年11月)撮影 N号棟
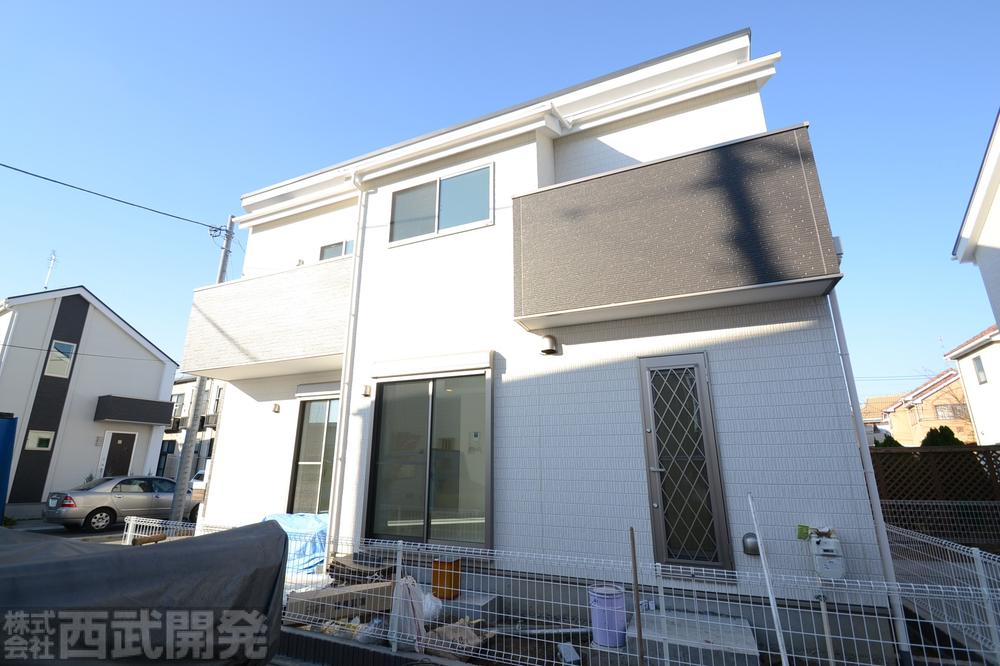 Local (11 May 2013) Shooting O Building
現地(2013年11月)撮影 O号棟
The entire compartment Figure全体区画図 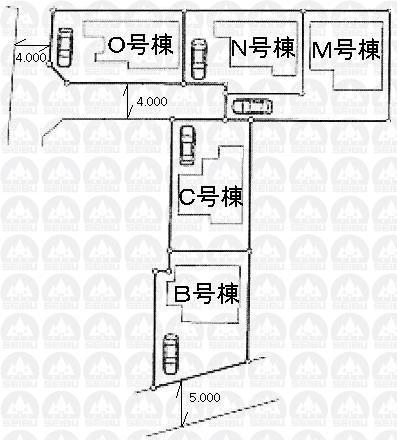 All five buildings site This selling three buildings
全5棟現場今回販売3棟
Floor plan間取り図 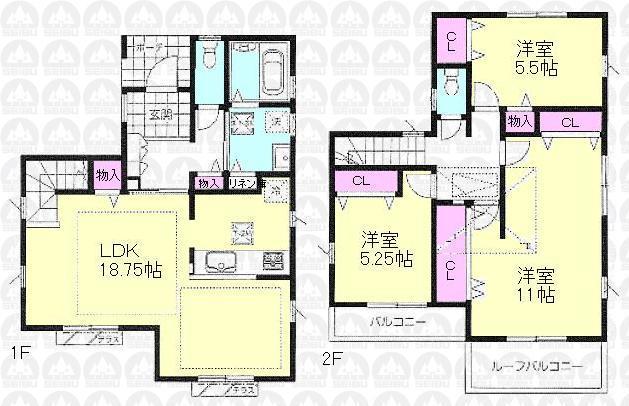 (C Building), Price 44,800,000 yen, 3LDK, Land area 132.29 sq m , Building area 101.02 sq m
(C号棟)、価格4480万円、3LDK、土地面積132.29m2、建物面積101.02m2
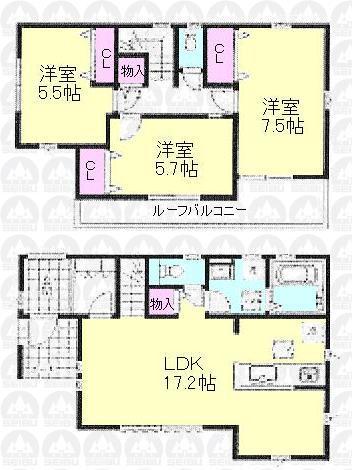 (N Building), Price 43,800,000 yen, 3LDK, Land area 120.11 sq m , Building area 88.45 sq m
(N号棟)、価格4380万円、3LDK、土地面積120.11m2、建物面積88.45m2
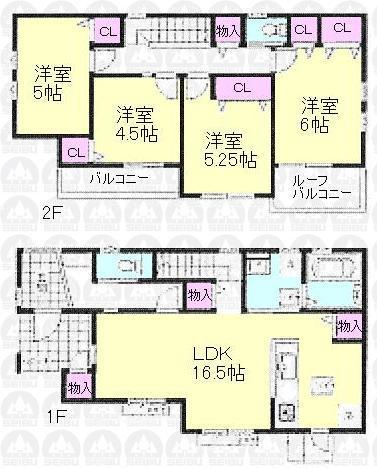 (O Building), Price 45,800,000 yen, 3LDK, Land area 120.11 sq m , Building area 96.05 sq m
(O号棟)、価格4580万円、3LDK、土地面積120.11m2、建物面積96.05m2
Local photos, including front road前面道路含む現地写真 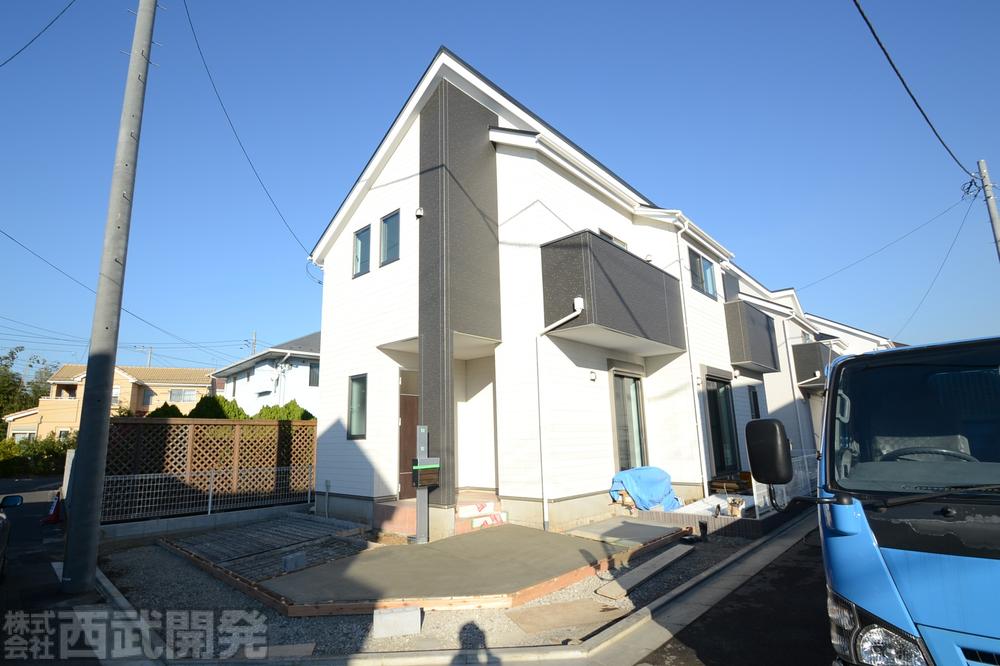 Local (11 May 2013) Shooting O Building
現地(2013年11月)撮影 O号棟
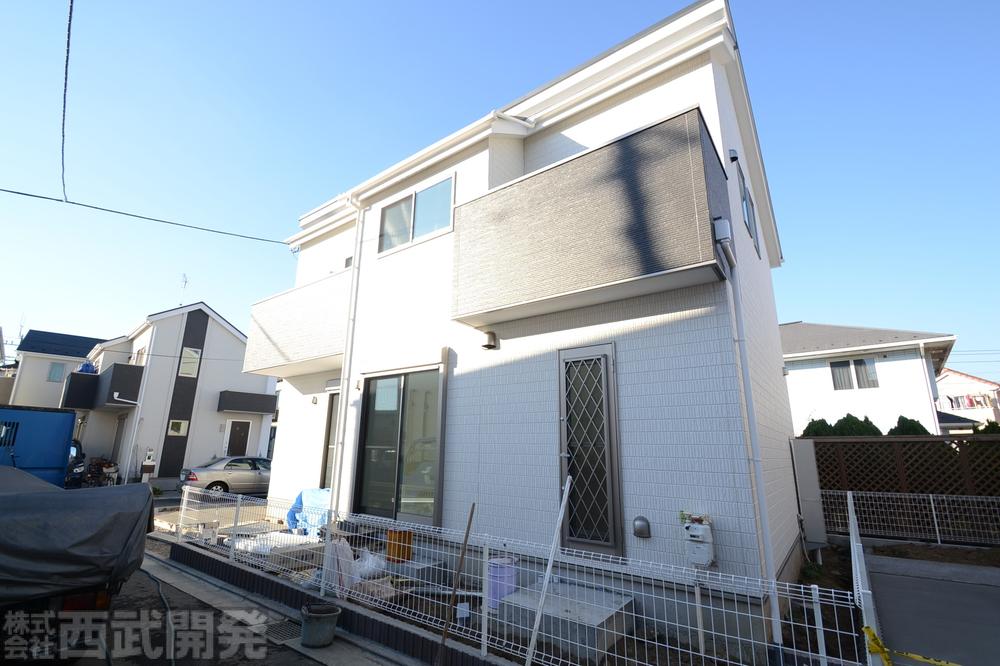 Local (11 May 2013) Shooting O Building
現地(2013年11月)撮影 O号棟
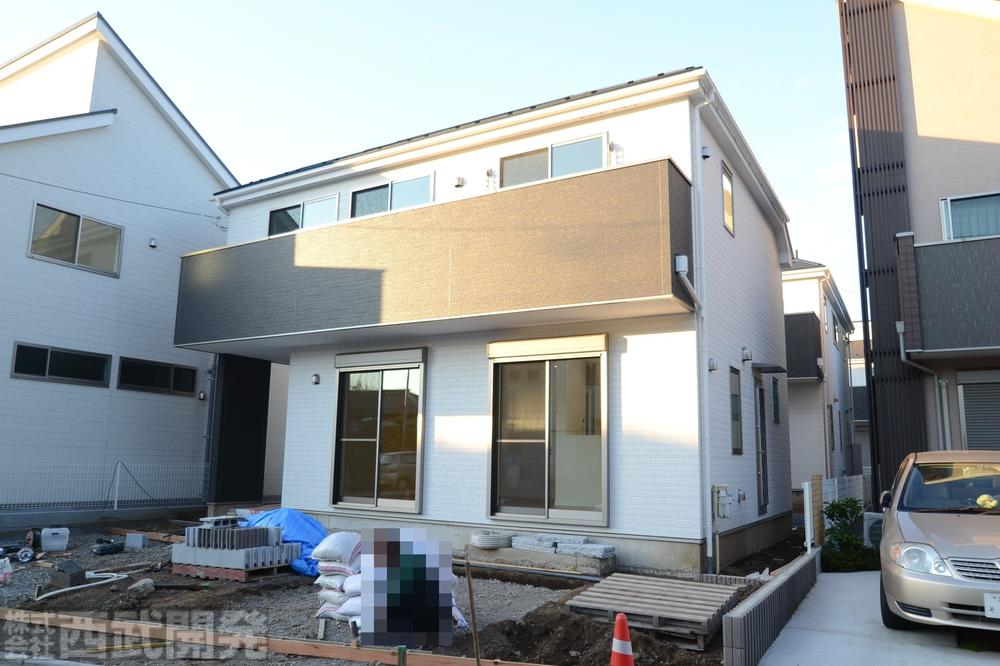 Local (11 May 2013) Shooting B Building
現地(2013年11月)撮影 B号棟
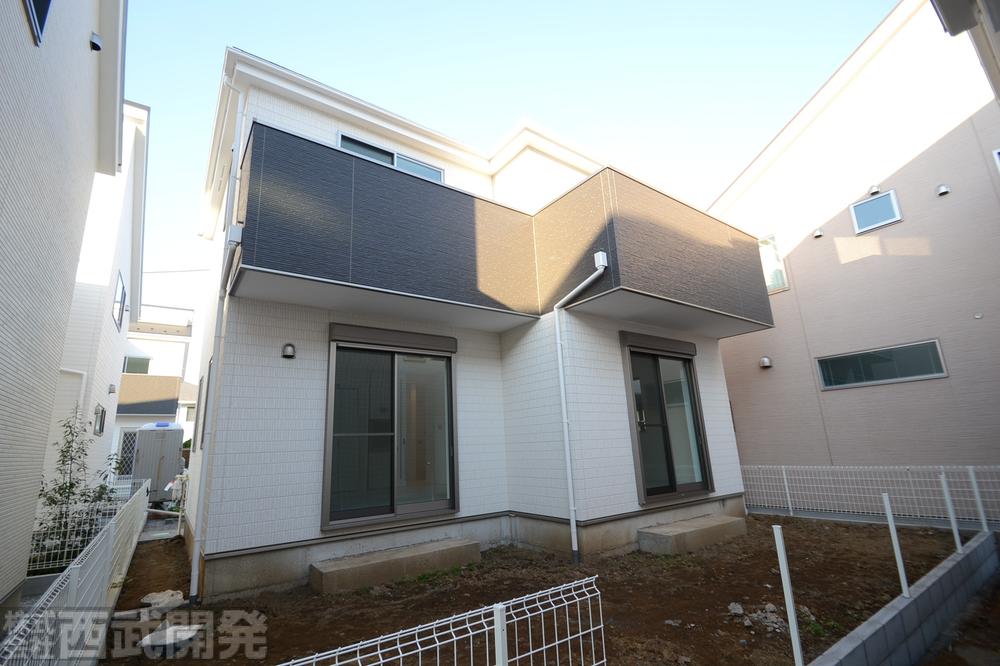 Local (11 May 2013) Shooting C Building
現地(2013年11月)撮影 C号棟
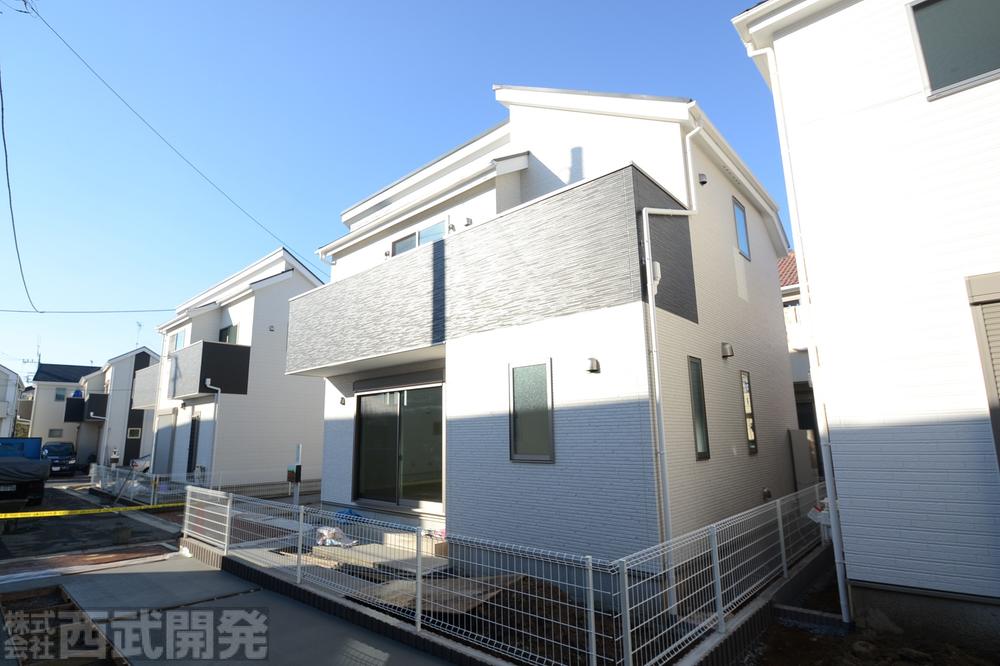 Local (11 May 2013) Shooting N Building
現地(2013年11月)撮影 N号棟
Kindergarten ・ Nursery幼稚園・保育園 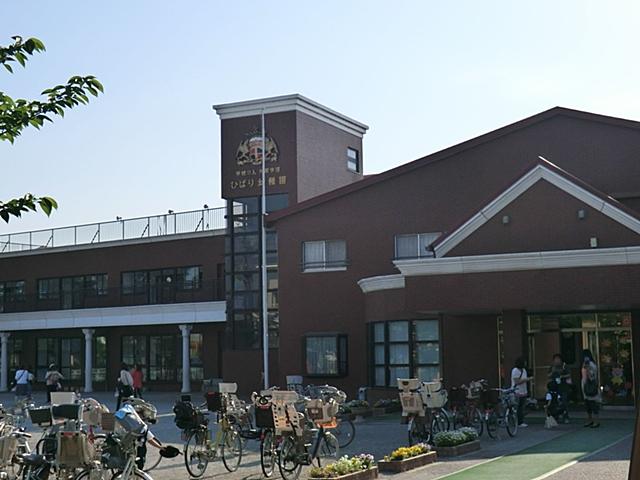 319m to Fuchu lark kindergarten
府中ひばり幼稚園まで319m
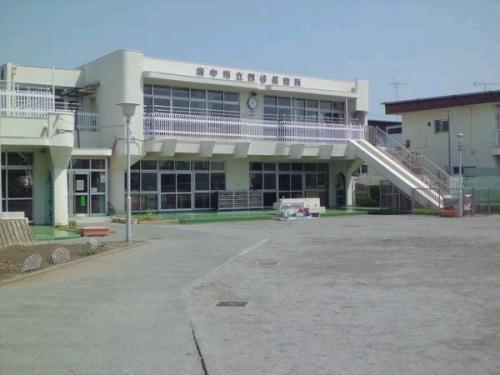 851m to Yotsuya nursery
四谷保育所まで851m
Hospital病院 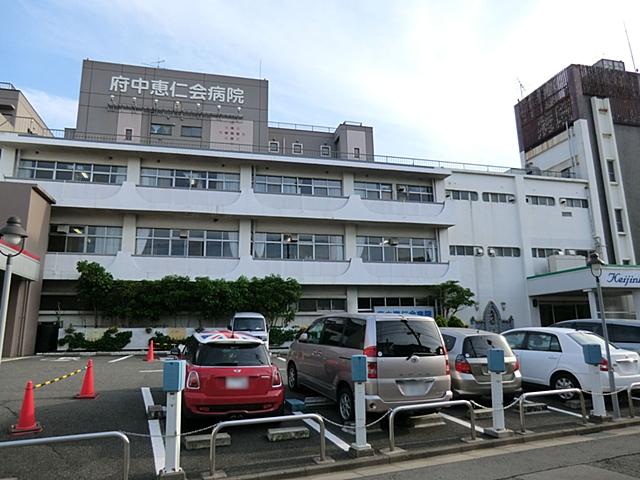 1467m to Fuchu MegumiHitoshikai hospital
府中恵仁会病院まで1467m
Supermarketスーパー 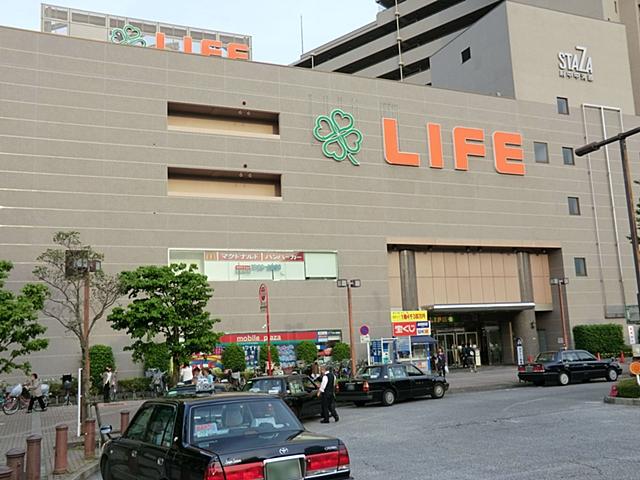 Until Life Fuchu Nakagawara shop 1125m
ライフ府中中河原店まで1125m
Home centerホームセンター 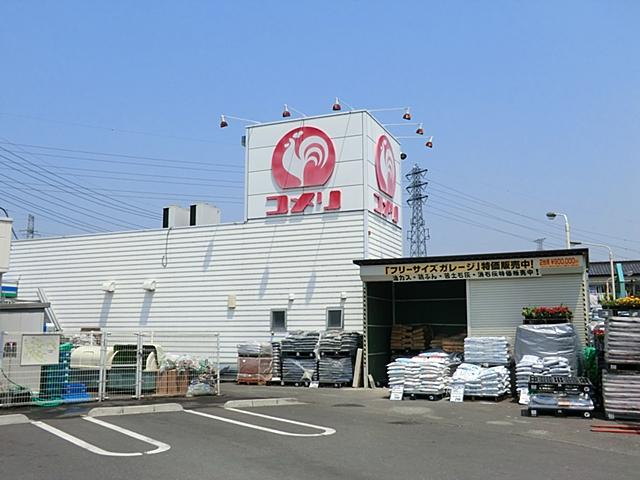 832m until Komeri Co., Ltd. hard & Green Fuchu Date Hsintien
コメリハード&グリーン府中日新店まで832m
Supermarketスーパー 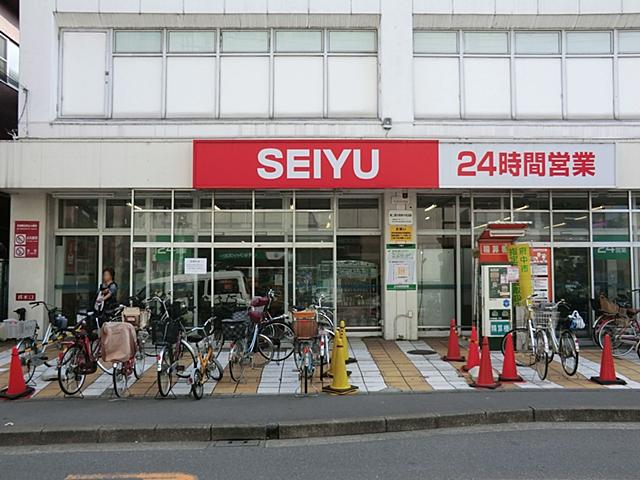 1002m to Seiyu Nakagawara shop
西友中河原店まで1002m
Primary school小学校 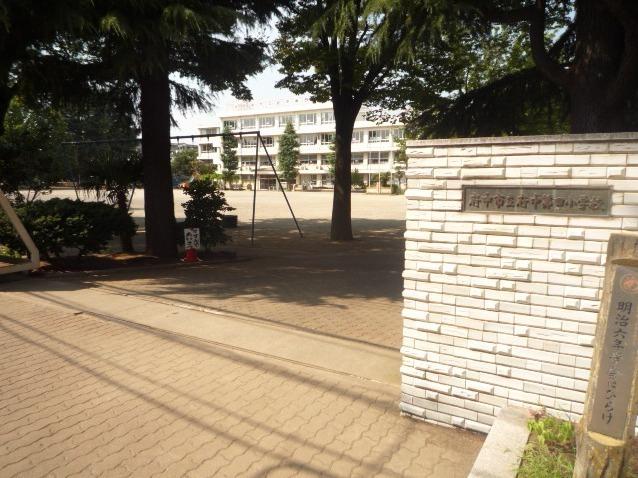 1300m to Fuchu Municipal Yotsuya Elementary School
府中市立四谷小学校まで1300m
Location
|






















