New Homes » Kanto » Tokyo » Fuchu
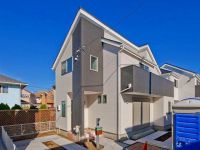 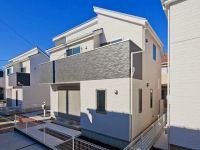
| | Fuchu, Tokyo 東京都府中市 |
| Keio Line "Nakagawara" walk 14 minutes 京王線「中河原」歩14分 |
| ■ "Nakagawara" station 14 mins. 3 ~ 4LDK. Happy attic storage with separate type Japanese-style room (M Building), All rooms south side room (some building) Please choose a floor plan of your choice, such as. ■ ■「中河原」駅徒歩14分。3 ~ 4LDK。うれしい小屋裏収納付独立型和室(M号棟)、全室南面居室(一部棟)などお好みの間取りをお選びください。■ |
| Stand-alone Japanese-style room to put ○ directly from the front door ・ 4 room 2 floor south-facing ・ Vertically long, Horizontal living, etc., It provides a wide range of plan. It is very convenient to Ya bulky storage thing of the season in all building attic with storage ○. There ○ also building of the south road, Offer also positive per. ○ Keio Line, The other two lines use of Nambu Line, National Highway No. 20, Chuo Expressway "National Fuchu" because Inter is also a short drive away, Holiday outing is also happy to Documentation for your claim ・ Local guidance are accepted by telephone. Home Trade Center Co., Ltd. Head Office toll-free number 0120-43-8848 ■ Member Registration Campaign ■ For more information, please refer to the "Event Information". ○玄関から直接入れる独立型和室・4居室2階南向き・縦長、横長リビング等、多彩なプランを用意。○全棟屋根裏収納付で季節の物やかさばる収納にとても便利です。○南面道路の棟もあり、陽当りも望めます。○京王線、南武線の2路線利用の他、国道20号、中央自動車道「国立府中」インターも車ですぐですので、休日の遠出もラクラクです 資料のご請求・現地のご案内はお電話でも受け付けております。ホームトレードセンター株式会社 本店 フリーダイアル 0120-43-8848■会員登録キャンペーン実施中■ 詳しくは「イベント情報」をご覧下さい。 |
Features pickup 特徴ピックアップ | | Pre-ground survey / Year Available / 2 along the line more accessible / LDK18 tatami mats or more / Facing south / System kitchen / Bathroom Dryer / Yang per good / All room storage / Siemens south road / A quiet residential area / Corner lot / Japanese-style room / Face-to-face kitchen / Barrier-free / Toilet 2 places / Bathroom 1 tsubo or more / 2-story / 2 or more sides balcony / South balcony / Double-glazing / Zenshitsuminami direction / Underfloor Storage / TV monitor interphone / Mu front building / Living stairs / City gas / Attic storage / Floor heating 地盤調査済 /年内入居可 /2沿線以上利用可 /LDK18畳以上 /南向き /システムキッチン /浴室乾燥機 /陽当り良好 /全居室収納 /南側道路面す /閑静な住宅地 /角地 /和室 /対面式キッチン /バリアフリー /トイレ2ヶ所 /浴室1坪以上 /2階建 /2面以上バルコニー /南面バルコニー /複層ガラス /全室南向き /床下収納 /TVモニタ付インターホン /前面棟無 /リビング階段 /都市ガス /屋根裏収納 /床暖房 | Event information イベント情報 | | ■ Member registration campaign ■ [Member registration campaign] You receive a Kuokado 1000 yen to customers on our home page to comply with the requirements of the following will be the member registration. ※ One-time-only 1 family ※ Enter all the member registration contents ■会員登録キャンペーン■【会員登録キャンペーン】当社ホームページに会員登録をして頂き下記の条件に適合したお客様にクオカード1000円分を進呈します。※1家族1回限り※会員登録内容を全て入力 | Price 価格 | | 41,800,000 yen ~ 45,800,000 yen 4180万円 ~ 4580万円 | Floor plan 間取り | | 3LDK ・ 4LDK 3LDK・4LDK | Units sold 販売戸数 | | 4 units 4戸 | Total units 総戸数 | | 5 units 5戸 | Land area 土地面積 | | 120.11 sq m ~ 147.58 sq m 120.11m2 ~ 147.58m2 | Building area 建物面積 | | 88.45 sq m ~ 101.84 sq m 88.45m2 ~ 101.84m2 | Driveway burden-road 私道負担・道路 | | Road width: 4m ~ 5m, Asphaltic pavement, The driveway equity 1 / 5 道路幅:4m ~ 5m、アスファルト舗装、私道持分は1/5 | Completion date 完成時期(築年月) | | December 2013 2013年12月 | Address 住所 | | Fuchu, Tokyo Yotsuya 2 東京都府中市四谷2 | Traffic 交通 | | Keio Line "Nakagawara" walk 14 minutes
JR Nambu Line "Nishifu" walk 20 minutes
Keio Line "Bubaigawara" walk 27 minutes 京王線「中河原」歩14分
JR南武線「西府」歩20分
京王線「分倍河原」歩27分
| Related links 関連リンク | | [Related Sites of this company] 【この会社の関連サイト】 | Person in charge 担当者より | | Rep Matsui Yuji Age: 20s as customers you are able to find the pleasant property, We strive every day. Your choice of property and the middle. Need help customers not meet, Please apologize for voice feel free to. 担当者松井 裕司年齢:20代お客様が気持ち良く物件探しをしていただけるよう、日々努力しております。ご希望の物件と中々出会えずお困りのお客様、お気軽にお声掛けください。 | Contact お問い合せ先 | | TEL: 0800-602-4686 [Toll free] mobile phone ・ Also available from PHS
Caller ID is not notified
Please contact the "saw SUUMO (Sumo)"
If it does not lead, If the real estate company TEL:0800-602-4686【通話料無料】携帯電話・PHSからもご利用いただけます
発信者番号は通知されません
「SUUMO(スーモ)を見た」と問い合わせください
つながらない方、不動産会社の方は
| Sale schedule 販売スケジュール | | ○ has become a first-come-first-served basis accepted. ○ In addition to that there is a property that can be the introduction of this listing, Your choice of conditions, such as, Please let us know. Documentation for your claim ・ Local guidance are accepted by telephone. Home Trade Center Co., Ltd. Head Office toll-free number 0120-43-8848 ○先着順受付となっております。○この物件の他にもご紹介できる物件がございますので、ご希望の条件など、お聞かせ下さい。資料のご請求・現地のご案内はお電話でも受け付けております。ホームトレードセンター株式会社 本店 フリーダイアル 0120-43-8848 | Building coverage, floor area ratio 建ぺい率・容積率 | | Kenpei rate: 40%, Volume ratio: 80% 建ペい率:40%、容積率:80% | Time residents 入居時期 | | Consultation 相談 | Land of the right form 土地の権利形態 | | Ownership 所有権 | Structure and method of construction 構造・工法 | | Wooden 2-story 木造2階建 | Use district 用途地域 | | One low-rise 1種低層 | Land category 地目 | | Residential land 宅地 | Other limitations その他制限事項 | | Height district 高度地区 | Overview and notices その他概要・特記事項 | | Contact: Matsui Yuji, Building confirmation number: No. 13UDI Ken 01023 other 担当者:松井 裕司、建築確認番号:第13UDI建01023号 他 | Company profile 会社概要 | | <Mediation> Minister of Land, Infrastructure and Transport (1) No. 008 044 Home Trade Center Co., Ltd. Yubinbango180-0023 Musashino-shi, Tokyo Kyonan-cho, 3-13-14 <仲介>国土交通大臣(1)第008044号ホームトレードセンター(株)〒180-0023 東京都武蔵野市境南町3-13-14 |
Local appearance photo現地外観写真 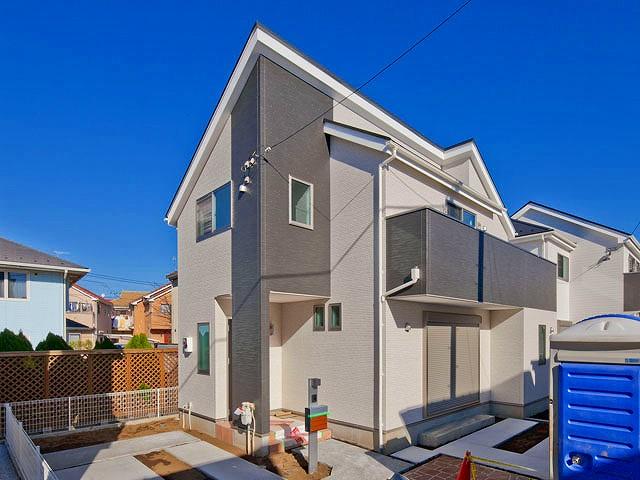 Local (10 May 2013) shooting O Building
現地(2013年10月)撮影O号棟
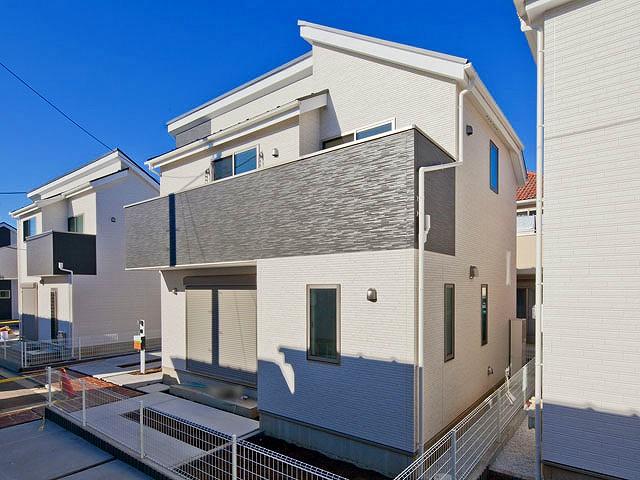 Local (10 May 2013) Shooting C Building
現地(2013年10月)撮影
C号棟
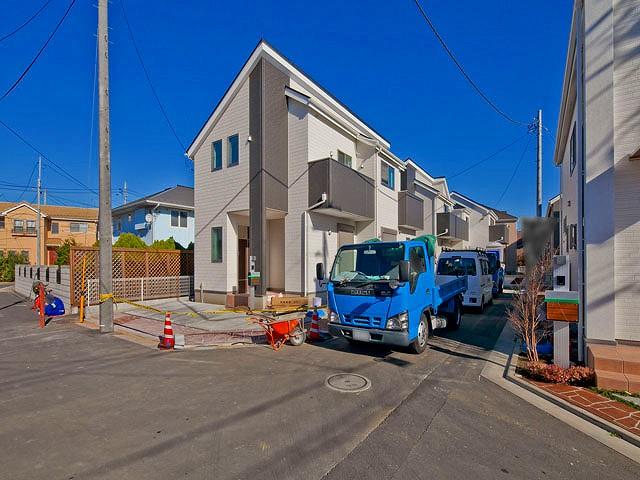 Local (10 May 2013) Shooting M Building
現地(2013年10月)撮影
M号棟
Floor plan間取り図 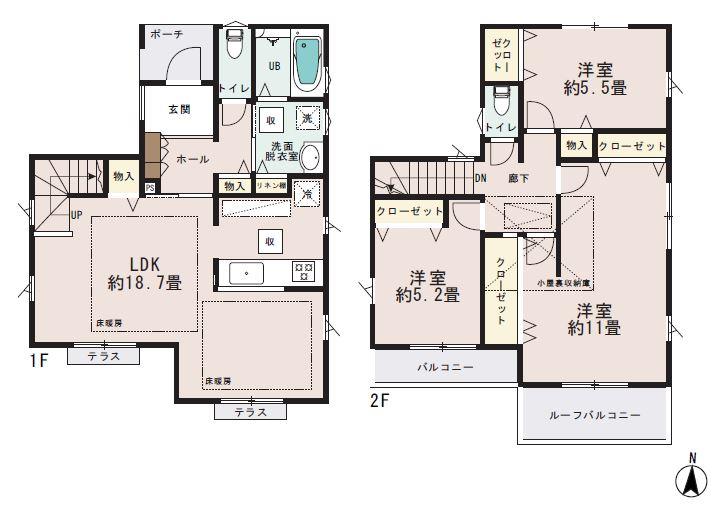 (C Building), Price 44,800,000 yen, 3LDK, Land area 132.29 sq m , Building area 101.02 sq m
(C号棟)、価格4480万円、3LDK、土地面積132.29m2、建物面積101.02m2
Local photos, including front road前面道路含む現地写真 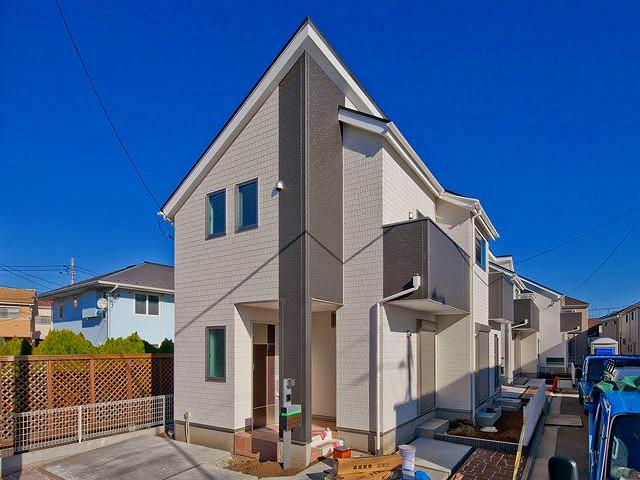 Local (10 May 2013) Shooting
現地(2013年10月)撮影
Junior high school中学校 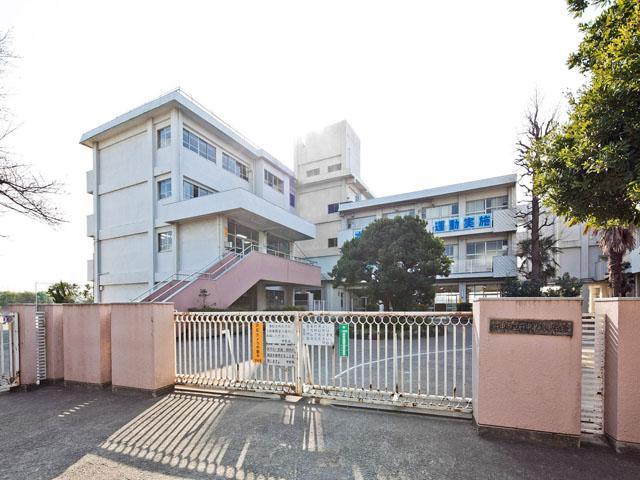 1100m to Fuchu Municipal Fuchu eighth Junior High School
府中市立府中第八中学校まで1100m
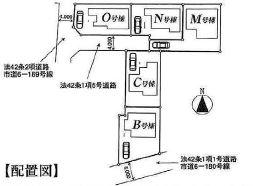 The entire compartment Figure
全体区画図
Floor plan間取り図 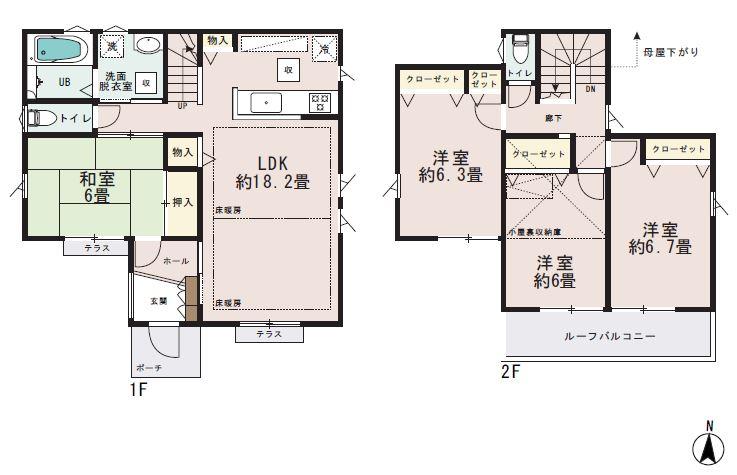 (M Building), Price 41,800,000 yen, 4LDK, Land area 147.58 sq m , Building area 101.84 sq m
(M号棟)、価格4180万円、4LDK、土地面積147.58m2、建物面積101.84m2
Local photos, including front road前面道路含む現地写真 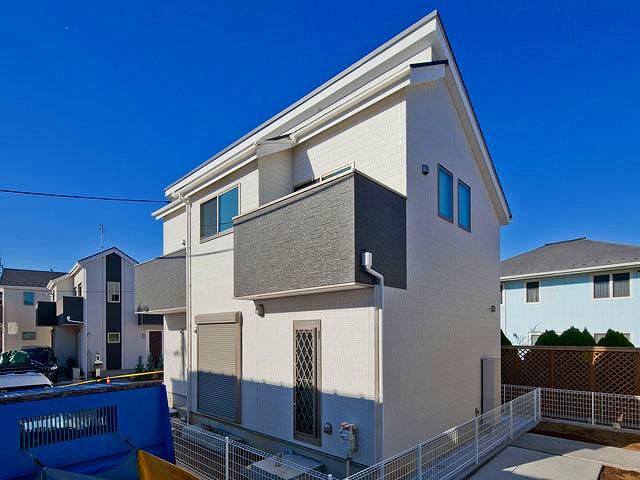 Local (10 May 2013) Shooting
現地(2013年10月)撮影
Primary school小学校 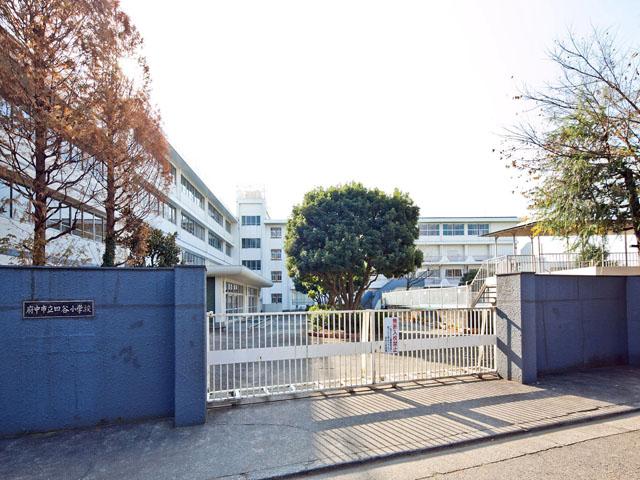 Fuchu Municipal Yotsuya 1000m up to elementary school
府中市立四谷小学校まで1000m
Floor plan間取り図 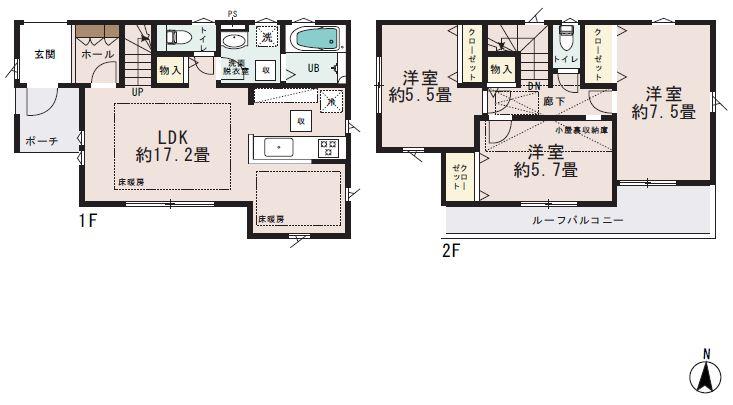 (N Building), Price 43,800,000 yen, 3LDK, Land area 120.11 sq m , Building area 88.45 sq m
(N号棟)、価格4380万円、3LDK、土地面積120.11m2、建物面積88.45m2
Hospital病院 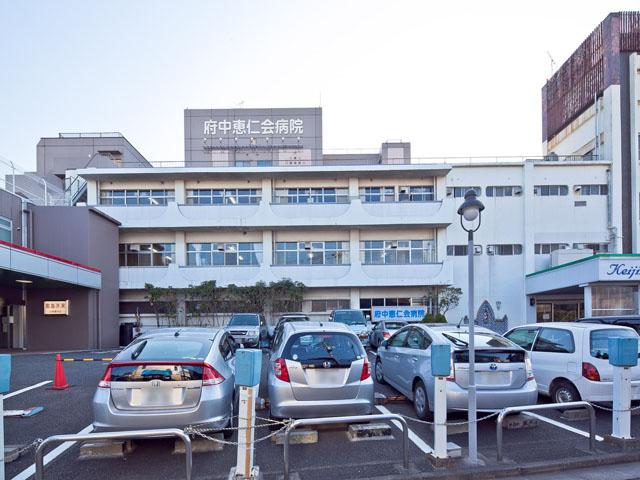 1500m to Fuchu MegumiHitoshikai hospital
府中恵仁会病院まで1500m
Floor plan間取り図 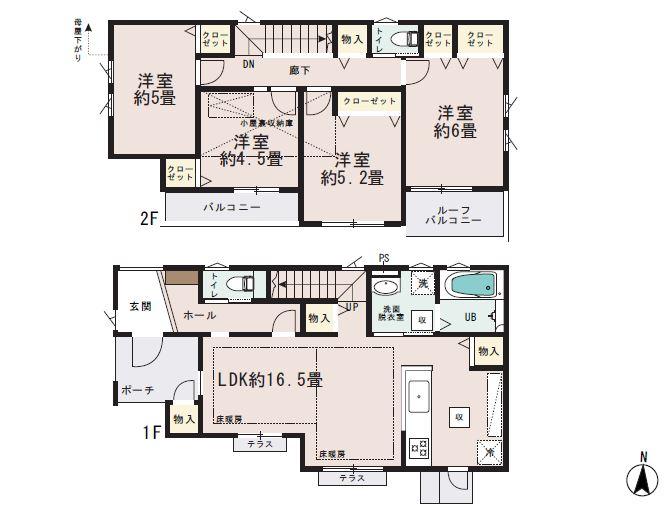 (O Building), Price 45,800,000 yen, 4LDK, Land area 120.11 sq m , Building area 96.05 sq m
(O号棟)、価格4580万円、4LDK、土地面積120.11m2、建物面積96.05m2
Kindergarten ・ Nursery幼稚園・保育園 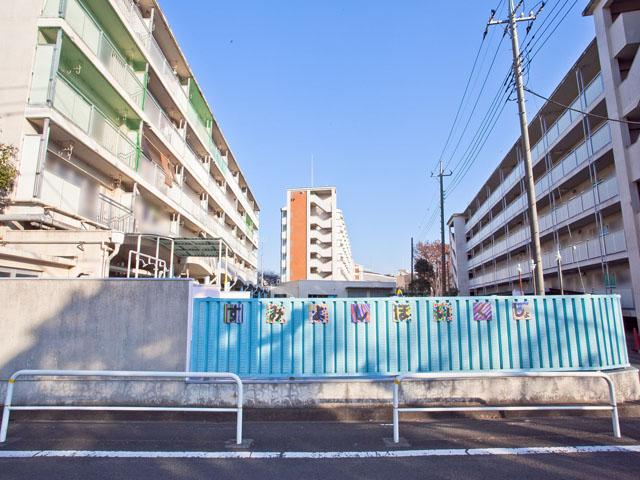 1700m to Sumiyoshi nursery
住吉保育所まで1700m
Station駅 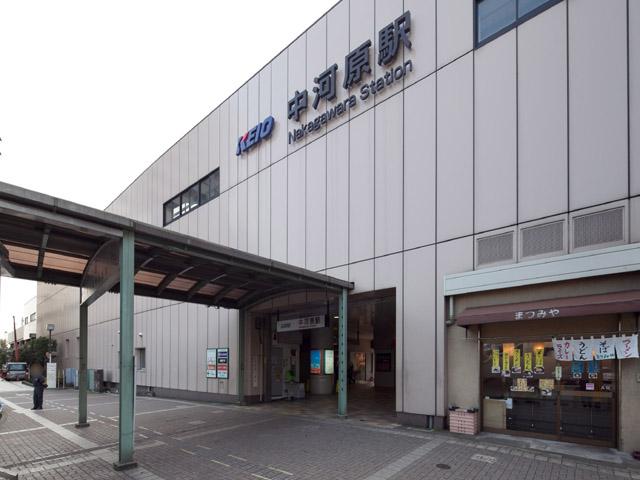 Keio Line "Nakagawara" 1200m to the station
京王線「中河原」駅まで1200m
Location
|
















