New Homes » Kanto » Tokyo » Fuchu
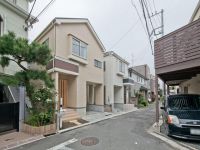 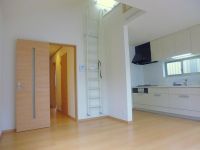
| | Fuchu, Tokyo 東京都府中市 |
| Keio Line "Nakagawara" walk 5 minutes 京王線「中河原」歩5分 |
| We hold an open house this weekend. So you can be your tour of the interior, Please feel free to visitors. 今週末オープンハウスを開催しております。室内のご見学もできますので、お気軽にご来場ください。 |
| Construction housing performance with evaluation, Design house performance with evaluation, Pre-ground survey, Immediate Available, 2 along the line more accessible, Super close, It is close to the city, System kitchen, All room storage, Flat to the station, Shaping land, Washbasin with shower, Face-to-face kitchen, Toilet 2 places, 2-story, South balcony, loft, Urban neighborhood, All living room flooring, Built garage, City gas, All rooms are two-sided lighting, Flat terrain 建設住宅性能評価付、設計住宅性能評価付、地盤調査済、即入居可、2沿線以上利用可、スーパーが近い、市街地が近い、システムキッチン、全居室収納、駅まで平坦、整形地、シャワー付洗面台、対面式キッチン、トイレ2ヶ所、2階建、南面バルコニー、ロフト、都市近郊、全居室フローリング、ビルトガレージ、都市ガス、全室2面採光、平坦地 |
Features pickup 特徴ピックアップ | | Construction housing performance with evaluation / Design house performance with evaluation / Pre-ground survey / Immediate Available / 2 along the line more accessible / Super close / It is close to the city / System kitchen / All room storage / Flat to the station / Shaping land / Washbasin with shower / Face-to-face kitchen / Toilet 2 places / 2-story / South balcony / loft / Urban neighborhood / All living room flooring / Built garage / City gas / All rooms are two-sided lighting / Flat terrain 建設住宅性能評価付 /設計住宅性能評価付 /地盤調査済 /即入居可 /2沿線以上利用可 /スーパーが近い /市街地が近い /システムキッチン /全居室収納 /駅まで平坦 /整形地 /シャワー付洗面台 /対面式キッチン /トイレ2ヶ所 /2階建 /南面バルコニー /ロフト /都市近郊 /全居室フローリング /ビルトガレージ /都市ガス /全室2面採光 /平坦地 | Price 価格 | | 35,800,000 yen ~ 38,800,000 yen 3580万円 ~ 3880万円 | Floor plan 間取り | | 3LDK 3LDK | Units sold 販売戸数 | | 2 units 2戸 | Total units 総戸数 | | 2 units 2戸 | Land area 土地面積 | | 73.45 sq m ~ 82.52 sq m (22.21 tsubo ~ 24.96 tsubo) (measured) 73.45m2 ~ 82.52m2(22.21坪 ~ 24.96坪)(実測) | Building area 建物面積 | | 74.95 sq m ~ 81.98 sq m (22.67 tsubo ~ 24.79 tsubo) (measured) 74.95m2 ~ 81.98m2(22.67坪 ~ 24.79坪)(実測) | Driveway burden-road 私道負担・道路 | | North about 4M driveway 北側約4M私道 | Completion date 完成時期(築年月) | | October 2013 2013年10月 | Address 住所 | | Tokyo Metropolitan Fuchu Sumiyoshi-cho, 2 東京都府中市住吉町2 | Traffic 交通 | | Keio Line "Nakagawara" walk 5 minutes
Keio Line "Bubaigawara" walk 20 minutes
Keio Line "Seiseki Sakuragaoka" walk 21 minutes 京王線「中河原」歩5分
京王線「分倍河原」歩20分
京王線「聖蹟桜ヶ丘」歩21分
| Person in charge 担当者より | | Person in charge of real-estate and building FP Kato Yoshihira Age: 30 Daigyokai experience: as a real estate agent rather than as a 10-year real estate agent, If you have any questions or worries about the real estate, Please feel free to contact us. 担当者宅建FP加藤 義平年齢:30代業界経験:10年不動産屋としてではなく不動産エージェントとして、不動産に関するご質問やお悩みが御座いましたら、お気軽にご相談下さい。 | Contact お問い合せ先 | | TEL: 0120-846898 [Toll free] Please contact the "saw SUUMO (Sumo)" TEL:0120-846898【通話料無料】「SUUMO(スーモ)を見た」と問い合わせください | Building coverage, floor area ratio 建ぺい率・容積率 | | 60% 160% 60% 160% | Time residents 入居時期 | | Immediate available 即入居可 | Land of the right form 土地の権利形態 | | Ownership 所有権 | Use district 用途地域 | | One middle and high 1種中高 | Other limitations その他制限事項 | | Fire zones, Shade limit Yes 防火地域、日影制限有 | Overview and notices その他概要・特記事項 | | Contact: Kato Yoshihira 担当者:加藤 義平 | Company profile 会社概要 | | <Mediation> Minister of Land, Infrastructure and Transport (4) No. 005817 (Corporation) All Japan Real Estate Association (Corporation) metropolitan area real estate Fair Trade Council member (Ltd.) Estate Hakuba Kokubunji store Yubinbango185-0012 Tokyo Kokubunji Honcho 4-19-10 Big Glad Kokubunji second floor <仲介>国土交通大臣(4)第005817号(公社)全日本不動産協会会員 (公社)首都圏不動産公正取引協議会加盟(株)エステート白馬国分寺店〒185-0012 東京都国分寺市本町4-19-10 ビッググラッド国分寺2階 |
Local appearance photo現地外観写真 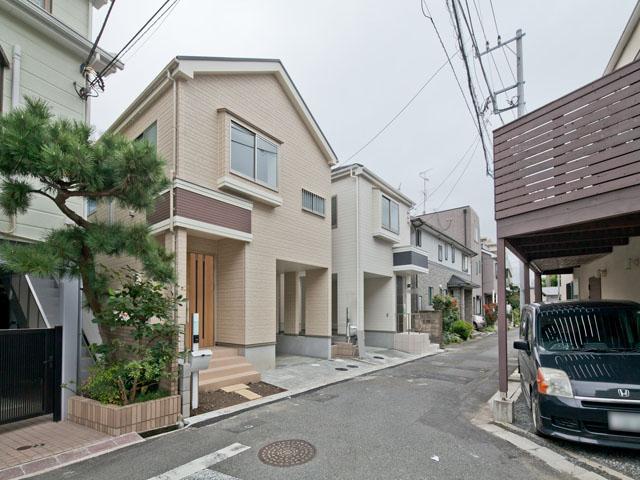 Panoramic photo
全景写真
Livingリビング 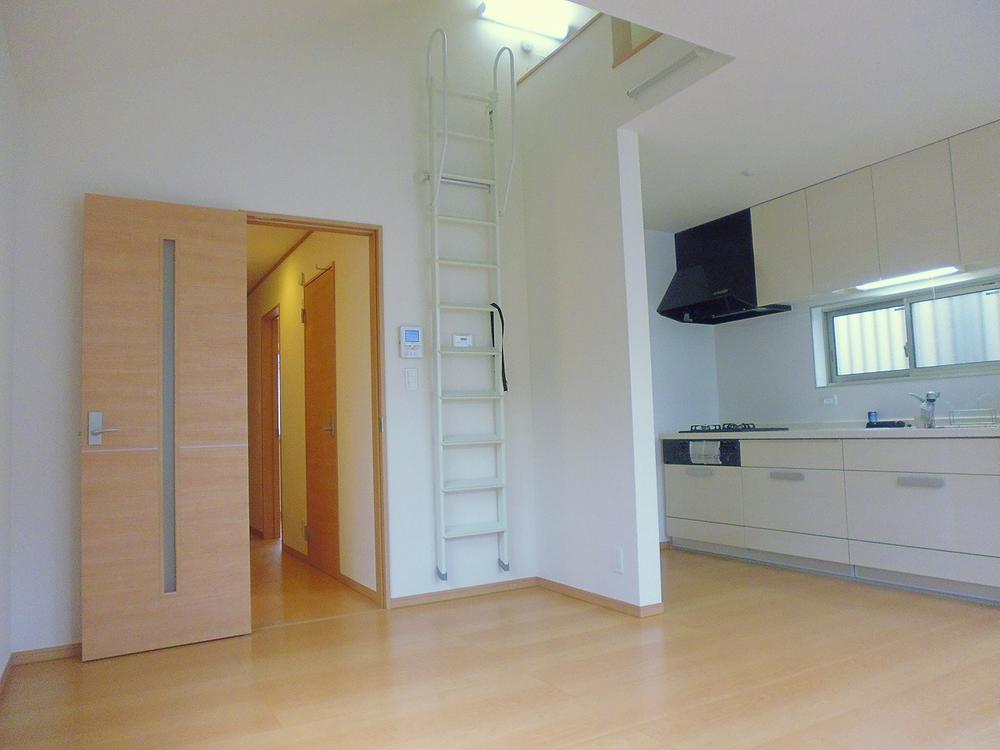 Is the living of 1 Building
1号棟のリビングです
Local appearance photo現地外観写真 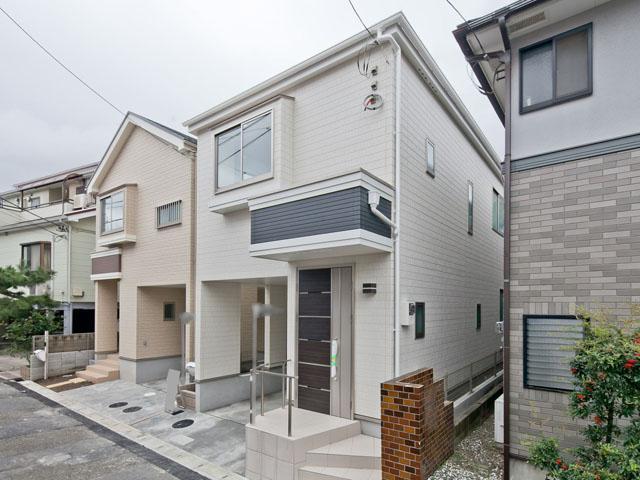 1 Building buildings was completed
1号棟建物も完成しました
Floor plan間取り図 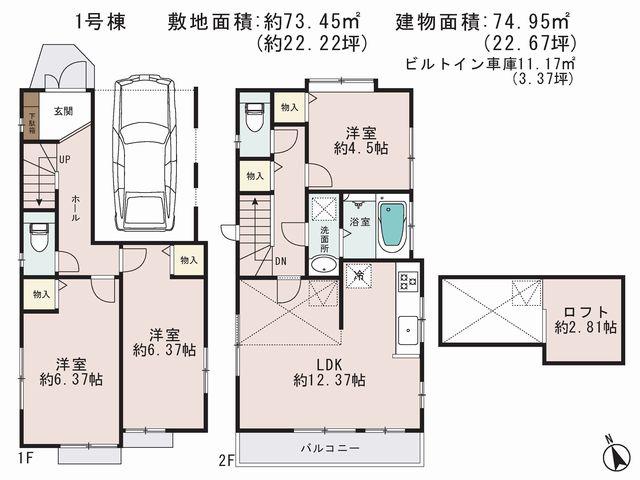 (1 Building), Price 35,800,000 yen, 3LDK, Land area 73.45 sq m , Building area 74.95 sq m
(1号棟)、価格3580万円、3LDK、土地面積73.45m2、建物面積74.95m2
Local appearance photo現地外観写真 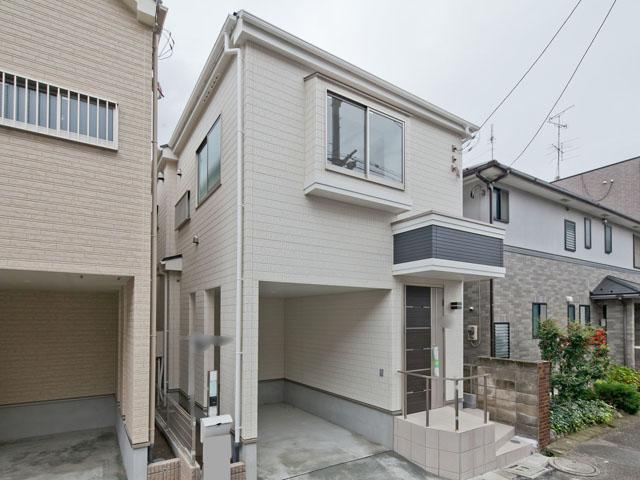 1 Building appearance of
1号棟の外観
Livingリビング 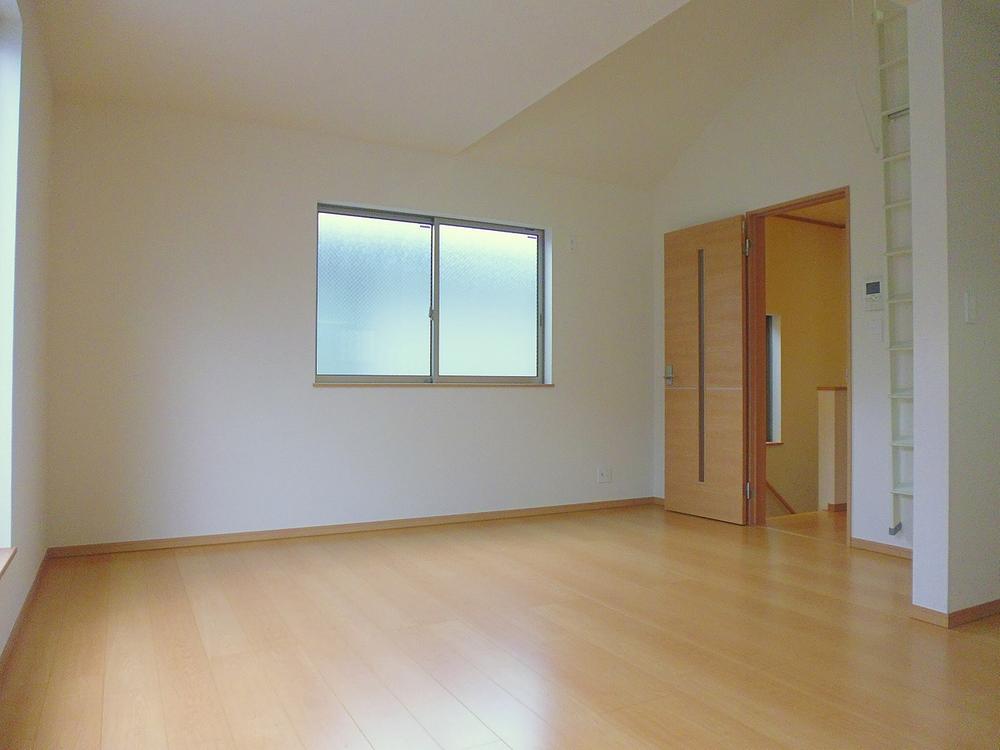 1 Building LDK of
1号棟のLDK
Bathroom浴室 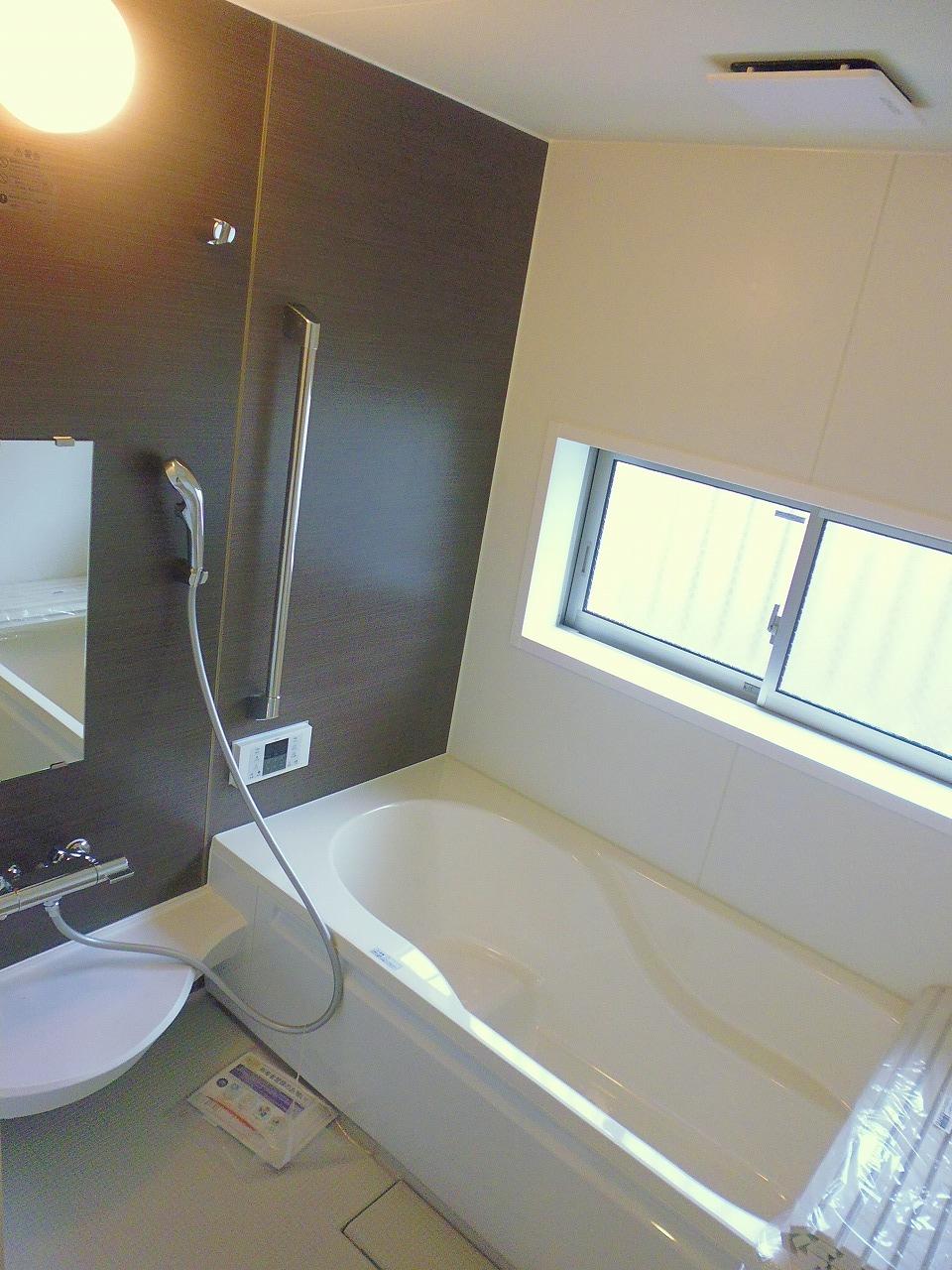 Bathroom of Building 2
2号棟のバスルーム
Kitchenキッチン 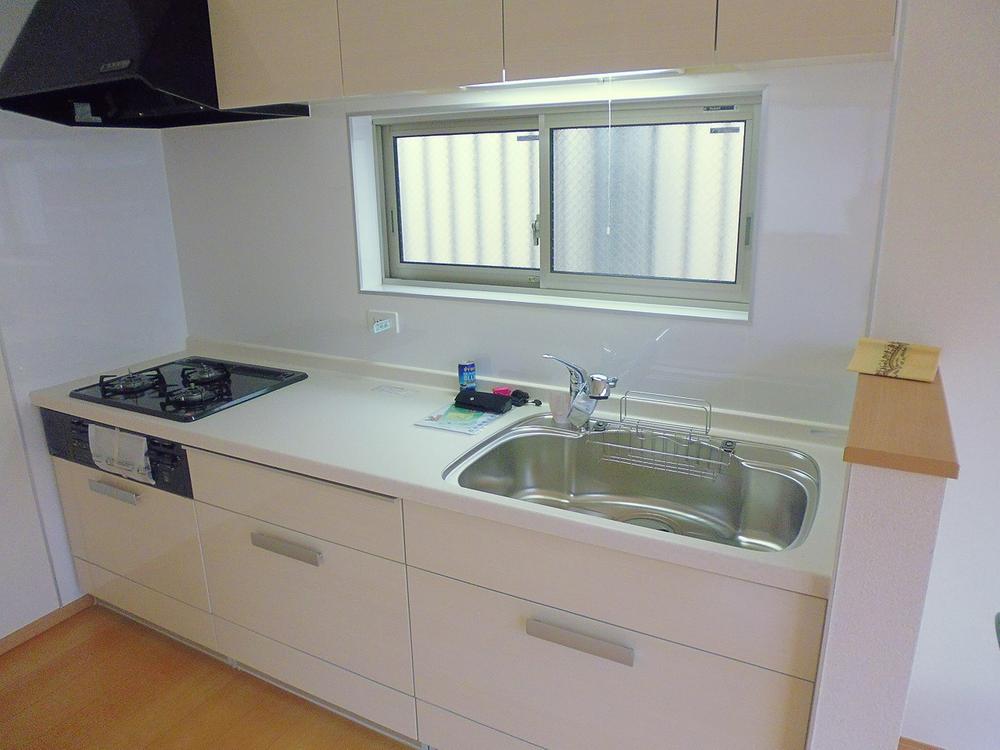 1 Building kitchen
1号棟のキッチン
Non-living roomリビング以外の居室 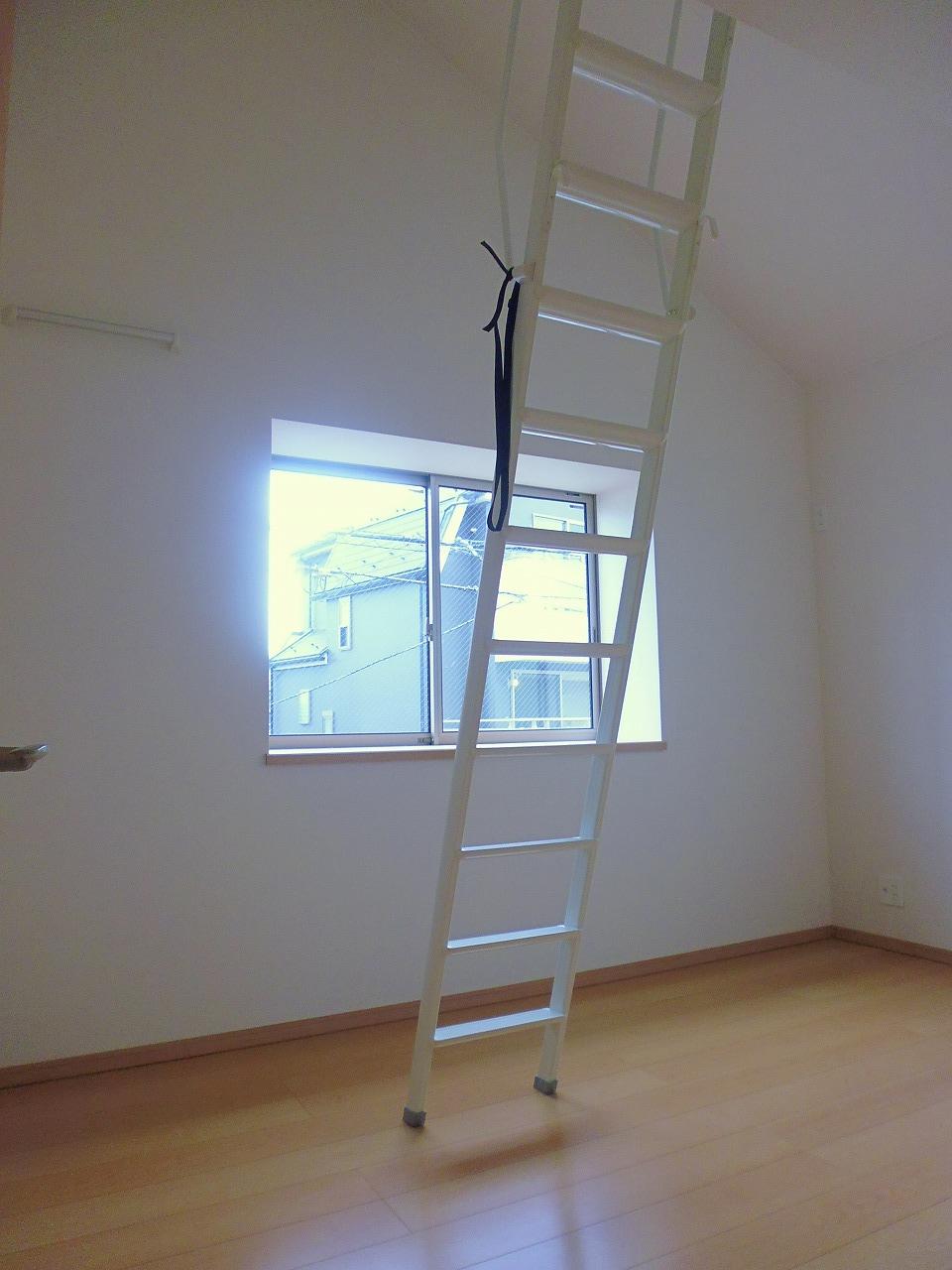 Of Building 2 Western-style
2号棟の洋室
Parking lot駐車場 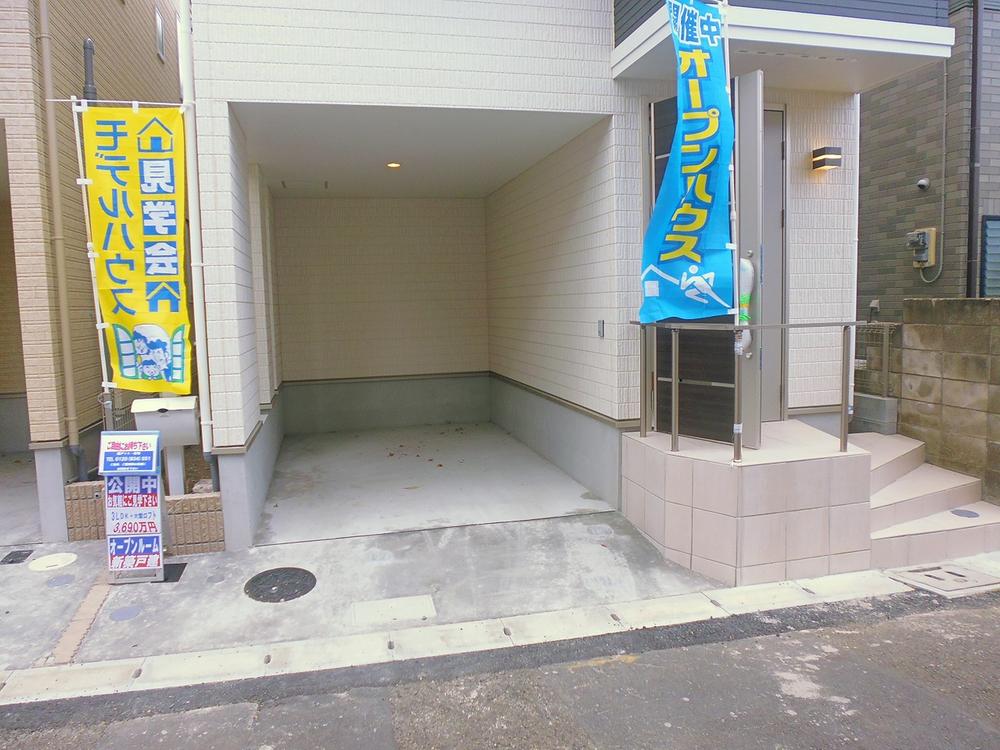 Built-in car space
ビルトインのカースペース
Station駅 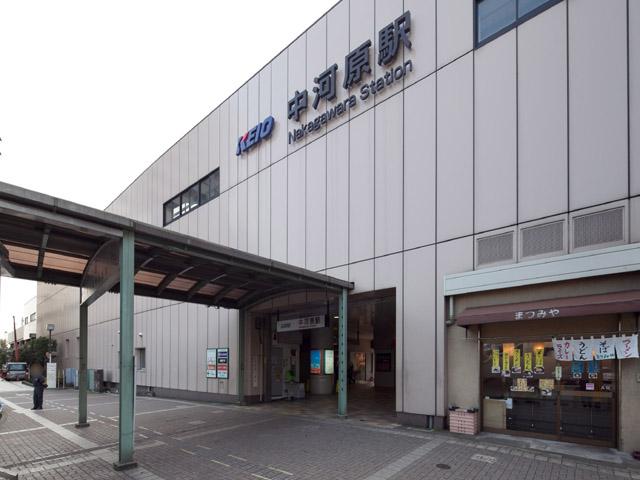 Keio Line "Nakagawara" 400m to the station
京王線「中河原」駅まで400m
Floor plan間取り図 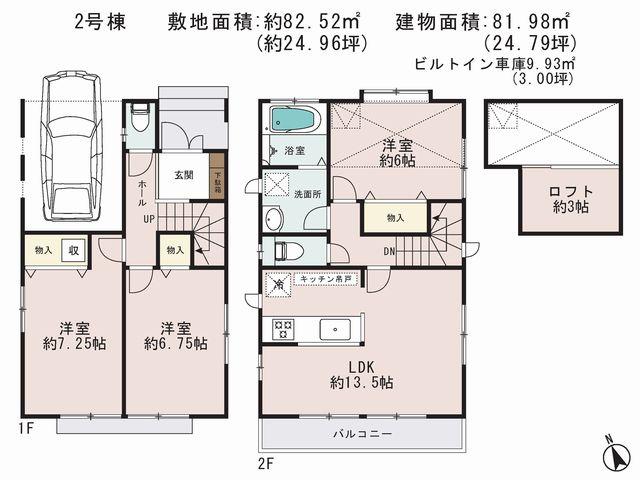 (Building 2), Price 38,800,000 yen, 3LDK, Land area 82.52 sq m , Building area 81.98 sq m
(2号棟)、価格3880万円、3LDK、土地面積82.52m2、建物面積81.98m2
Local appearance photo現地外観写真 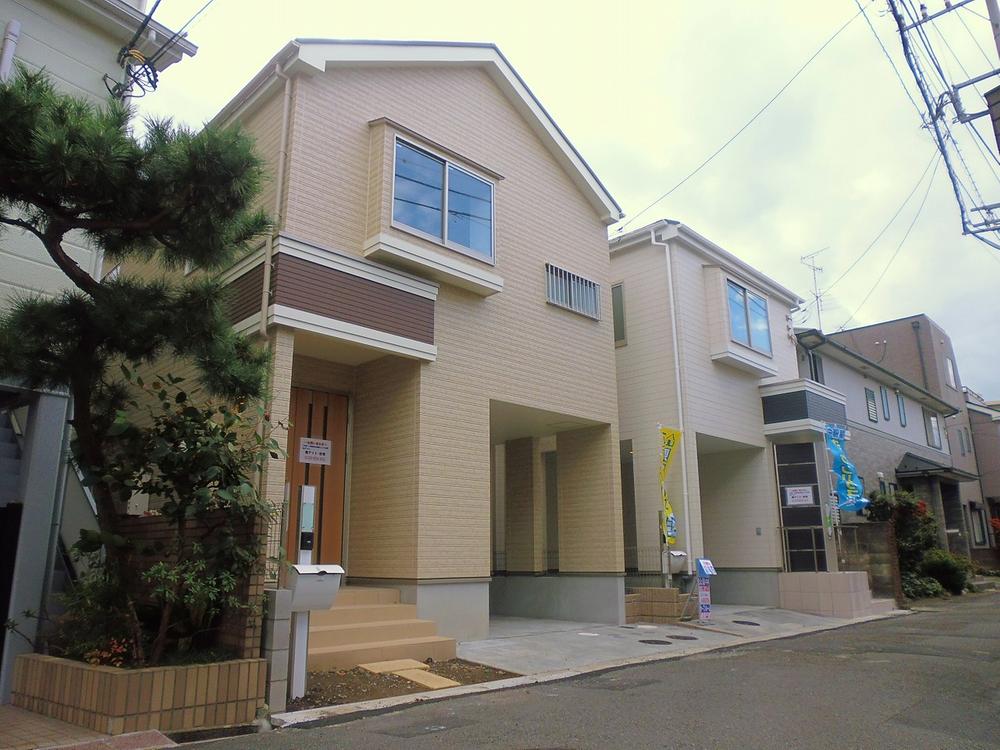 Also it was completed Building 2
2号棟も完成しました
Livingリビング 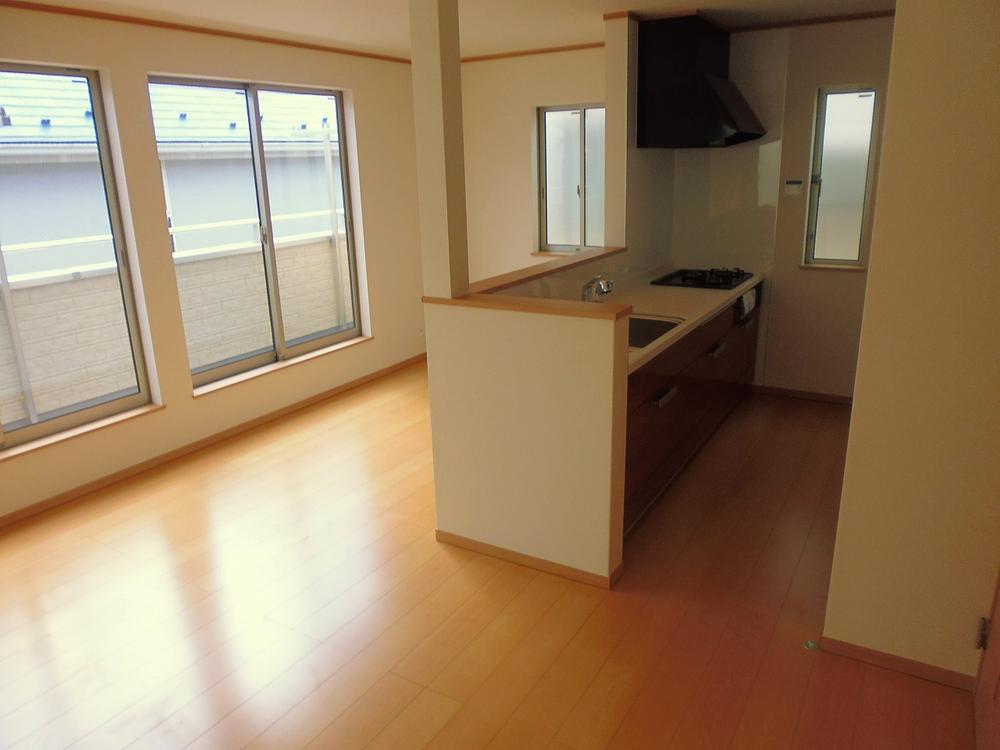 Of Building 2 LDK
2号棟のLDK
Kitchenキッチン 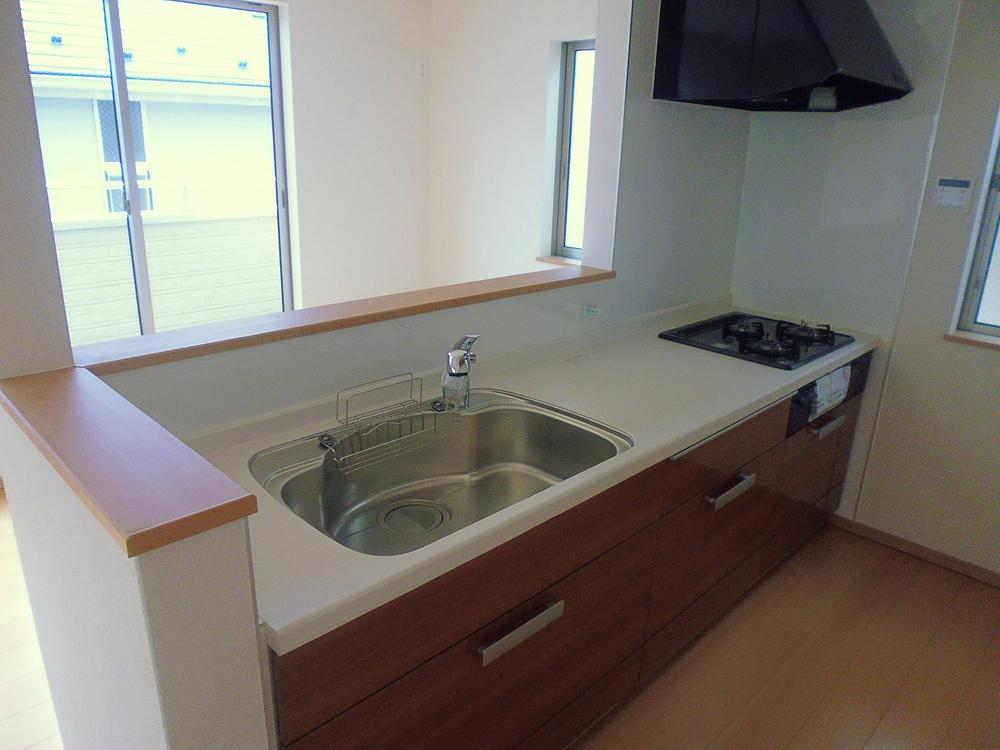 Building 2 Kitchen
2号棟キッチン
Non-living roomリビング以外の居室 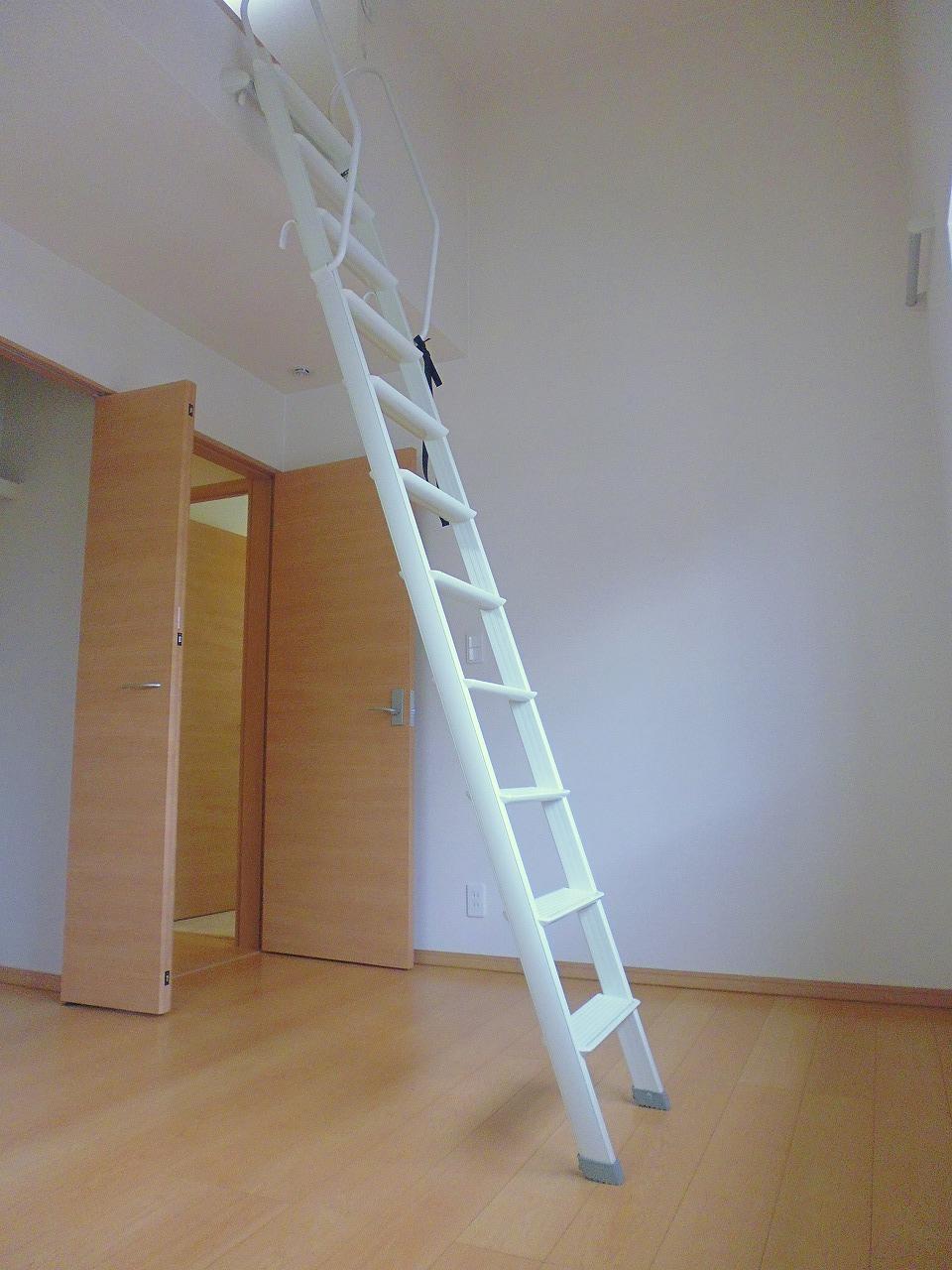 A room with a two-Building loft
2号棟のロフトのある部屋
Parking lot駐車場 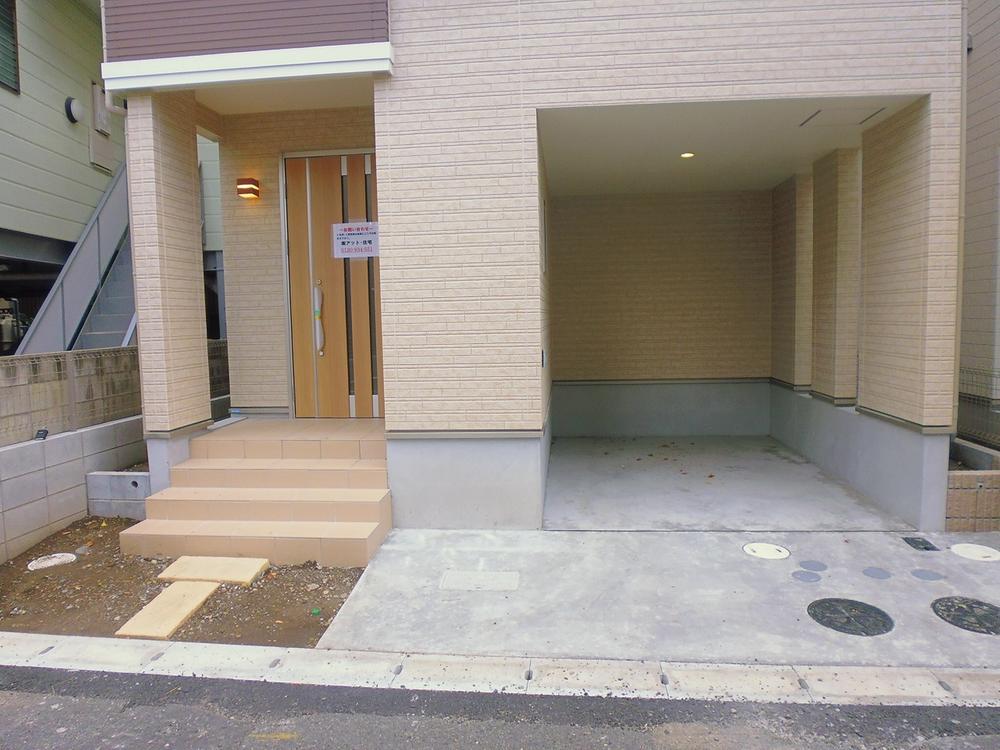 Of Building 2 garage
2号棟のガレージ
Primary school小学校 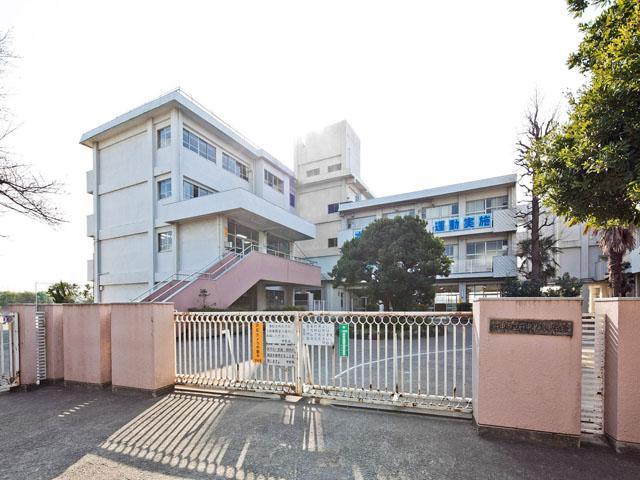 1280m to Fuchu eighth Junior High School
府中第八中学校まで1280m
Livingリビング 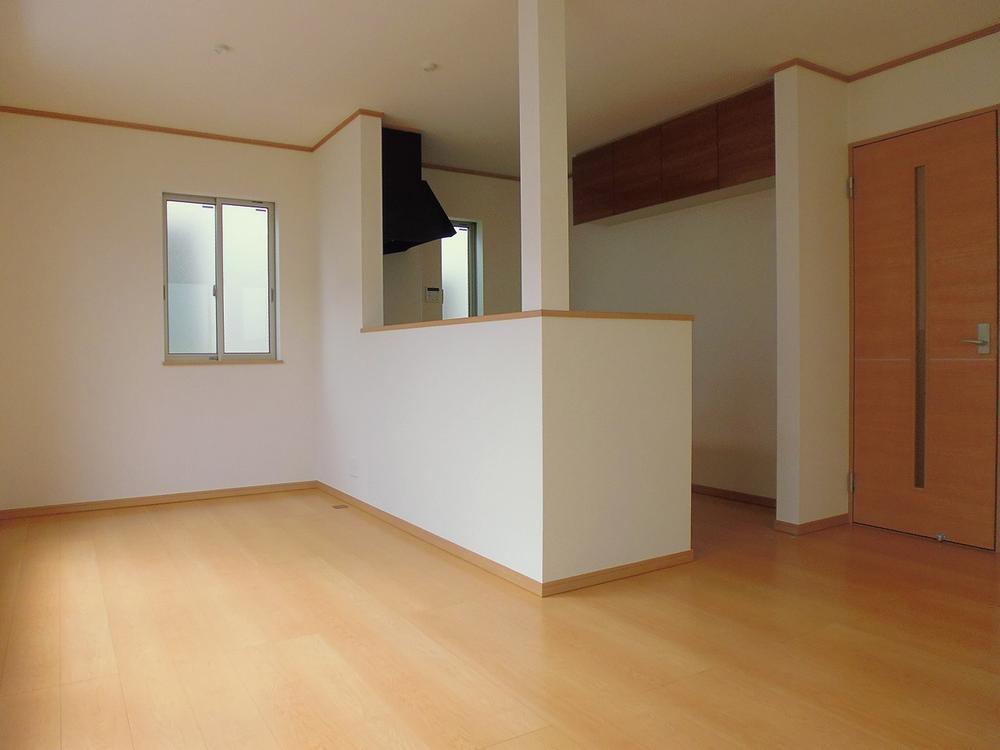 Building 2 of the spacious LDK
2号棟の広々したLDK
Primary school小学校 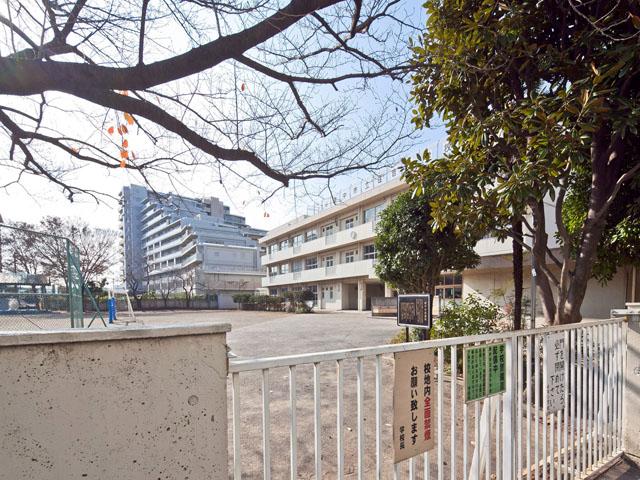 Public Sumiyoshi 120m up to elementary school
公立住吉小学校まで120m
Kindergarten ・ Nursery幼稚園・保育園 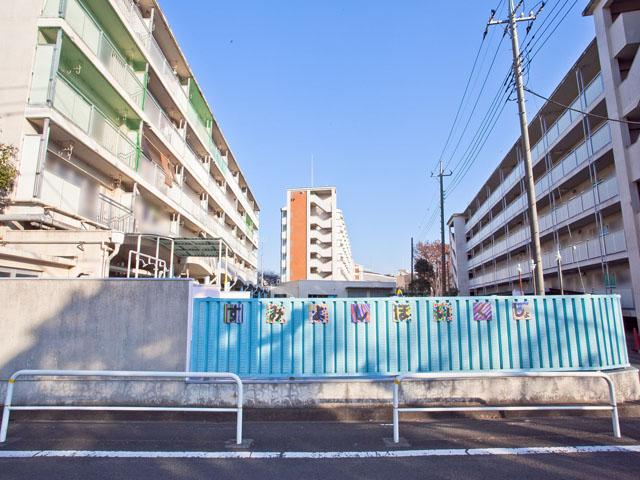 380m to Sumiyoshi nursery
住吉保育所まで380m
Location
|






















