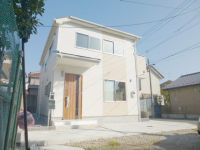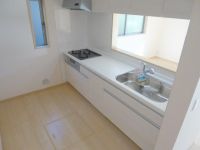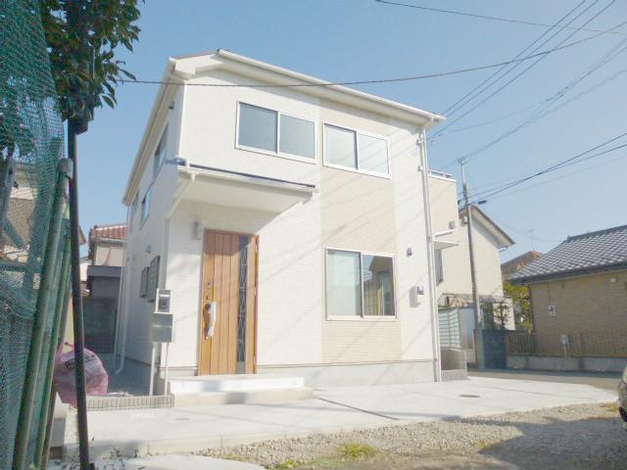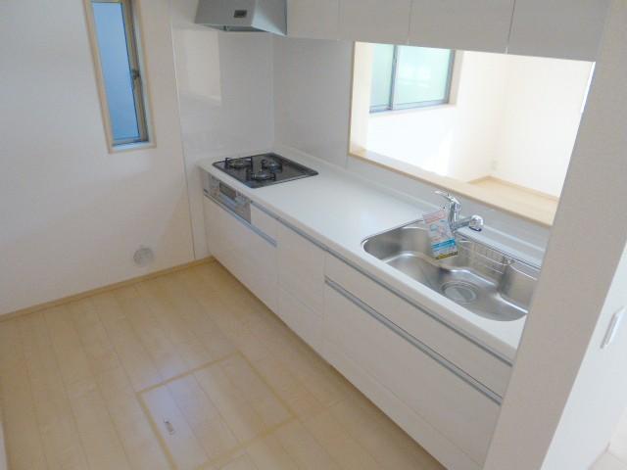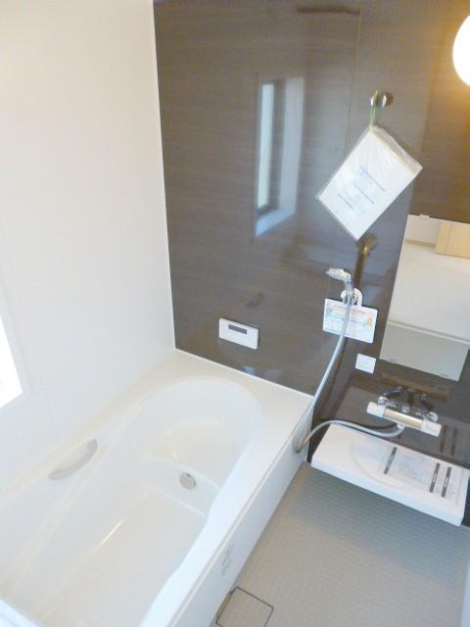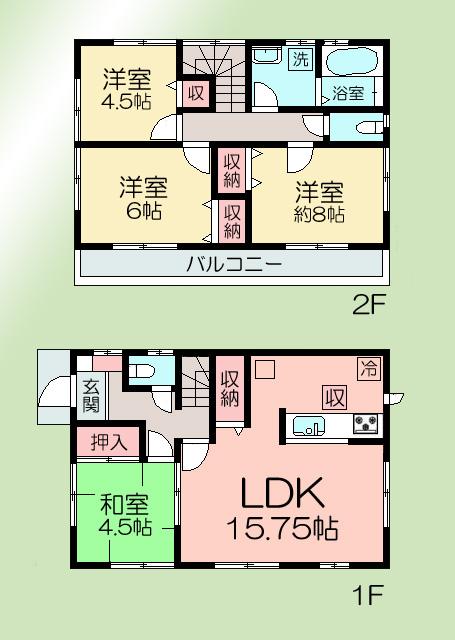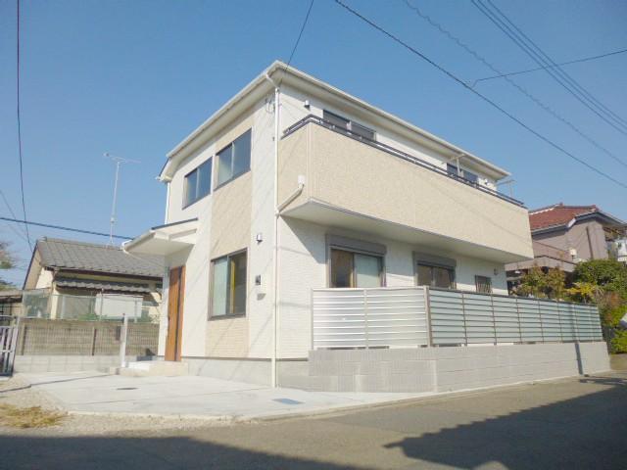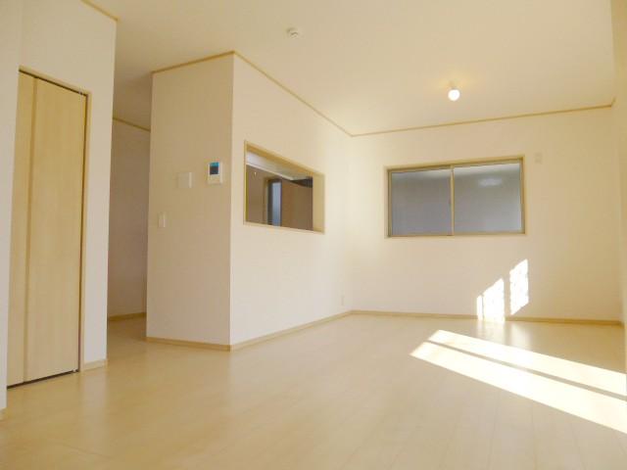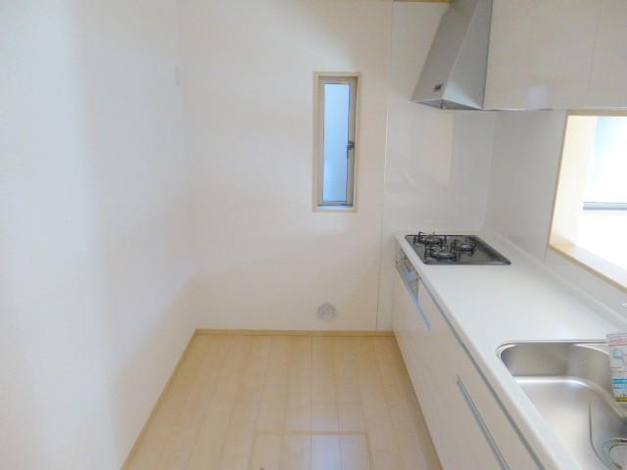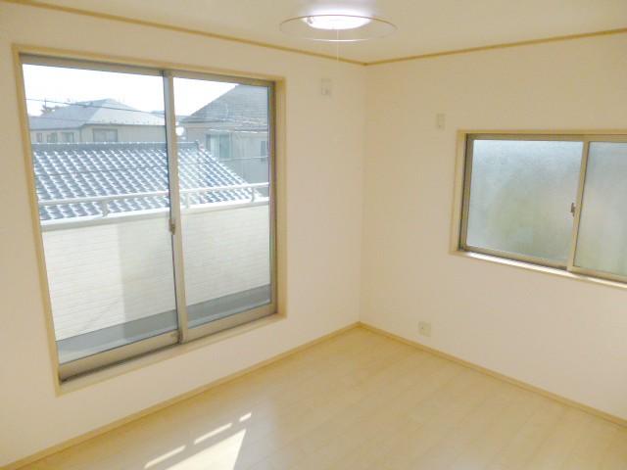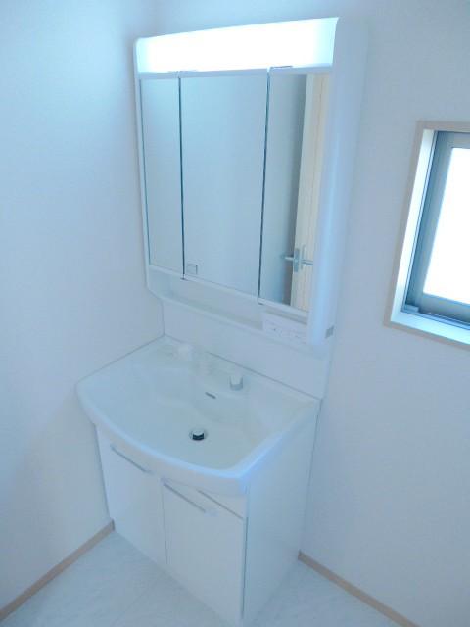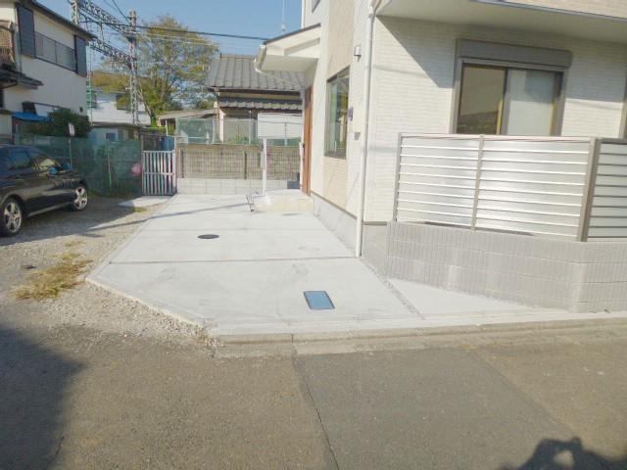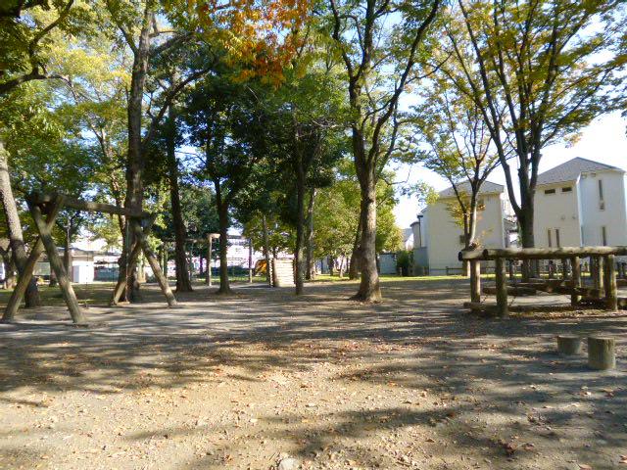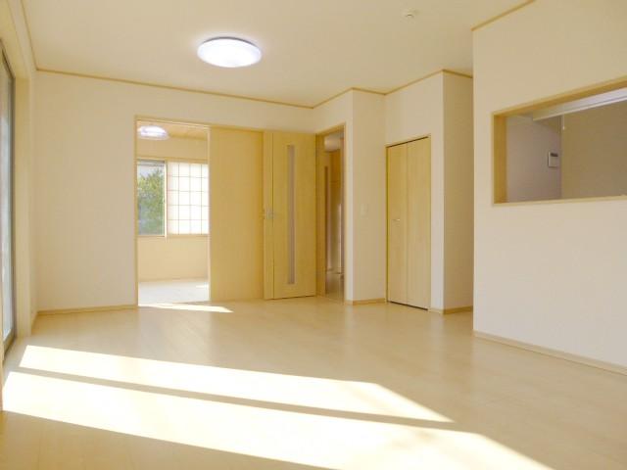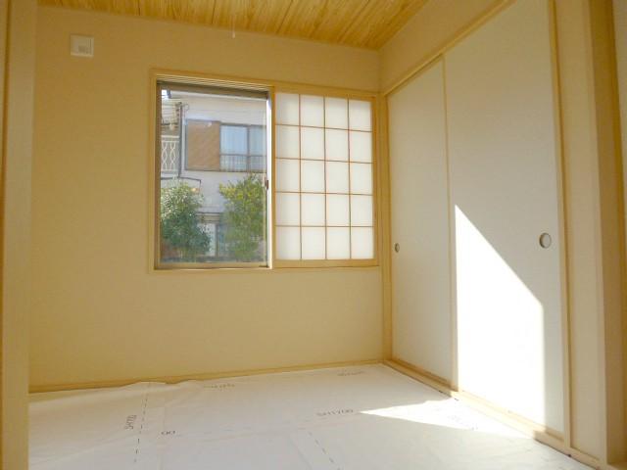|
|
Fuchu, Tokyo
東京都府中市
|
|
Keio Line "Nakagawara" walk 6 minutes
京王線「中河原」歩6分
|
|
Good location of the station a 6-minute walk! Convenient 2way of Japanese-style room even at the time of the southwest corner lot per yang per good visitor. All other room storage, Living storage Yes! Place the water around on the second floor, life ・ It was to ensure the washing flow line!
駅徒歩6分の好立地!南西角地につき陽当たり良好来客時にも便利な2wayの和室。全居室収納の他、リビング収納有!水廻りを2階に配置し、生活・洗濯動線を確保しました!
|
|
Facing south, Yang per good, All room storage, Siemens south road, LDK15 tatami mats or more, Corner lotese-style room, Face-to-face kitchen, Toilet 2 places, 2-story, South balcony, Underfloor Storage, The window in the bathroom, City gas, All rooms are two-sided lighting
南向き、陽当り良好、全居室収納、南側道路面す、LDK15畳以上、角地、和室、対面式キッチン、トイレ2ヶ所、2階建、南面バルコニー、床下収納、浴室に窓、都市ガス、全室2面採光
|
Features pickup 特徴ピックアップ | | Facing south / Yang per good / All room storage / Siemens south road / LDK15 tatami mats or more / Corner lot / Japanese-style room / Face-to-face kitchen / Toilet 2 places / 2-story / South balcony / Underfloor Storage / The window in the bathroom / City gas / All rooms are two-sided lighting 南向き /陽当り良好 /全居室収納 /南側道路面す /LDK15畳以上 /角地 /和室 /対面式キッチン /トイレ2ヶ所 /2階建 /南面バルコニー /床下収納 /浴室に窓 /都市ガス /全室2面採光 |
Price 価格 | | 44,800,000 yen 4480万円 |
Floor plan 間取り | | 4LDK 4LDK |
Units sold 販売戸数 | | 1 units 1戸 |
Land area 土地面積 | | 114.69 sq m (registration) 114.69m2(登記) |
Building area 建物面積 | | 89.42 sq m (registration) 89.42m2(登記) |
Driveway burden-road 私道負担・道路 | | Nothing, West 4m width, South 4m width 無、西4m幅、南4m幅 |
Completion date 完成時期(築年月) | | August 2013 2013年8月 |
Address 住所 | | Tokyo Metropolitan Fuchu Sumiyoshi-cho 1 東京都府中市住吉町1 |
Traffic 交通 | | Keio Line "Nakagawara" walk 6 minutes 京王線「中河原」歩6分
|
Related links 関連リンク | | [Related Sites of this company] 【この会社の関連サイト】 |
Person in charge 担当者より | | Person in charge of real-estate and building FP Kato Yoshihira Age: 30 Daigyokai experience: as a real estate agent rather than as a 10-year real estate agent, If you have any questions or worries about the real estate, Please feel free to contact us. 担当者宅建FP加藤 義平年齢:30代業界経験:10年不動産屋としてではなく不動産エージェントとして、不動産に関するご質問やお悩みが御座いましたら、お気軽にご相談下さい。 |
Contact お問い合せ先 | | TEL: 0120-846898 [Toll free] Please contact the "saw SUUMO (Sumo)" TEL:0120-846898【通話料無料】「SUUMO(スーモ)を見た」と問い合わせください |
Building coverage, floor area ratio 建ぺい率・容積率 | | 40% ・ 80% 40%・80% |
Time residents 入居時期 | | Consultation 相談 |
Land of the right form 土地の権利形態 | | Ownership 所有権 |
Structure and method of construction 構造・工法 | | Wooden 2-story 木造2階建 |
Use district 用途地域 | | One low-rise 1種低層 |
Overview and notices その他概要・特記事項 | | Contact: Kato Yoshihira, Facilities: Public Water Supply, This sewage, City gas, Building confirmation number: No. 13UDI3T Ken 00168, Parking: car space 担当者:加藤 義平、設備:公営水道、本下水、都市ガス、建築確認番号:第13UDI3T建00168号、駐車場:カースペース |
Company profile 会社概要 | | <Mediation> Minister of Land, Infrastructure and Transport (4) No. 005817 (Corporation) All Japan Real Estate Association (Corporation) metropolitan area real estate Fair Trade Council member (Ltd.) Estate Hakuba Kokubunji store Yubinbango185-0012 Tokyo Kokubunji Honcho 4-19-10 Big Glad Kokubunji second floor <仲介>国土交通大臣(4)第005817号(公社)全日本不動産協会会員 (公社)首都圏不動産公正取引協議会加盟(株)エステート白馬国分寺店〒185-0012 東京都国分寺市本町4-19-10 ビッググラッド国分寺2階 |
