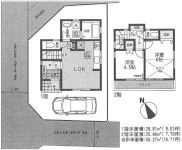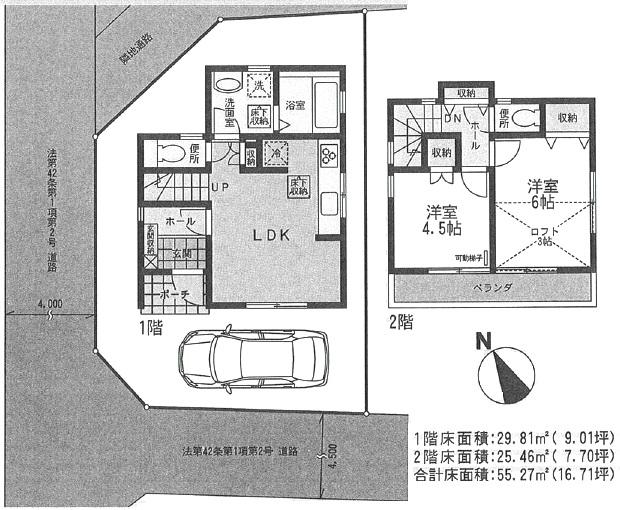|
|
Fuchu, Tokyo
東京都府中市
|
|
Keio Line "Bubaigawara" walk 11 minutes
京王線「分倍河原」歩11分
|
|
Limitation of the southwest corner lot 1 building! 3-way road, Hit sun facing the adjacent land passage ・ Ventilation good
南西角地の限定1棟!3方を道路、隣地通路に面し陽当たり・通風良好
|
|
Contact us toll-free [0800-603-9534] Please to.. .:* ・ ~ .. .:* ・ ~ .. .:* ・ ~ .. .:* ・ ~ .. .:* ・ .. .:* ・ ~ .. .:* ・ ~ . ■ Keio Line ・ Please leave if the center line of the property ■ Deliver the non-public information in the e-mail magazine registration from HP ■ Consultation, etc. about the mortgage, At any time during the reception.. .:* ・ ~ .. .:* ・ ~ .. .:* ・ ~ .. .:* ・ ~ .. .:* ・ .. .:* ・ ~ .. .:* ・ ~ .
お問合せはフリーダイヤル 【0800-603-9534】 までどうぞ.。.:*・ ~ .。.:*・ ~ .。.:*・ ~ .。.:*・ ~ .。.:*・.。.:*・ ~ .。.:*・ ~ . ■ 京王線・中央線の物件ならお任せ下さい ■ HPからメルマガ登録で未公開情報を配信 ■ 住宅ローンについてのご相談等、随時受付中.。.:*・ ~ .。.:*・ ~ .。.:*・ ~ .。.:*・ ~ .。.:*・.。.:*・ ~ .。.:*・ ~ .
|
Features pickup 特徴ピックアップ | | System kitchen / Corner lot / Shaping land / 2-story / loft / Underfloor Storage システムキッチン /角地 /整形地 /2階建 /ロフト /床下収納 |
Price 価格 | | 34,300,000 yen 3430万円 |
Floor plan 間取り | | 2LDK 2LDK |
Units sold 販売戸数 | | 1 units 1戸 |
Total units 総戸数 | | 1 units 1戸 |
Land area 土地面積 | | 70 sq m (registration) 70m2(登記) |
Building area 建物面積 | | 55.27 sq m (registration) 55.27m2(登記) |
Driveway burden-road 私道負担・道路 | | 16 sq m , Northwest 4m width, Southwest 4.5m width 16m2、北西4m幅、南西4.5m幅 |
Completion date 完成時期(築年月) | | January 2014 2014年1月 |
Address 住所 | | Fuchu, Tokyo Bubai cho 2 東京都府中市分梅町2 |
Traffic 交通 | | Keio Line "Bubaigawara" walk 11 minutes
Keio Line "Nakagawara" walk 12 minutes 京王線「分倍河原」歩11分
京王線「中河原」歩12分
|
Related links 関連リンク | | [Related Sites of this company] 【この会社の関連サイト】 |
Contact お問い合せ先 | | TEL: 0800-603-9534 [Toll free] mobile phone ・ Also available from PHS
Caller ID is not notified
Please contact the "saw SUUMO (Sumo)"
If it does not lead, If the real estate company TEL:0800-603-9534【通話料無料】携帯電話・PHSからもご利用いただけます
発信者番号は通知されません
「SUUMO(スーモ)を見た」と問い合わせください
つながらない方、不動産会社の方は
|
Building coverage, floor area ratio 建ぺい率・容積率 | | 40% ・ 80% 40%・80% |
Time residents 入居時期 | | February 2014 schedule 2014年2月予定 |
Land of the right form 土地の権利形態 | | Ownership 所有権 |
Structure and method of construction 構造・工法 | | Wooden 2-story 木造2階建 |
Use district 用途地域 | | One low-rise 1種低層 |
Overview and notices その他概要・特記事項 | | Facilities: Public Water Supply, This sewage, Individual LPG, Building confirmation number: 04018, Parking: car space 設備:公営水道、本下水、個別LPG、建築確認番号:04018、駐車場:カースペース |
Company profile 会社概要 | | <Mediation> Governor of Tokyo (1) No. 090899 (Ltd.) land earth Yubinbango183-0001 Fuchu, Tokyo Asama-cho 2-8-7 <仲介>東京都知事(1)第090899号(株)ランドアース〒183-0001 東京都府中市浅間町2-8-7 |

