New Homes » Kanto » Tokyo » Fuchu
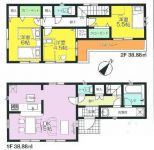 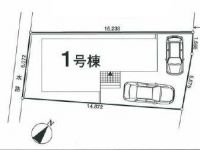
| | Fuchu, Tokyo 東京都府中市 |
| Keio Line "Nakagawara" walk 5 minutes 京王線「中河原」歩5分 |
| Car space 2 cars Exterior wall siding Shower Dresser With motion sensors 3-neck gas stove カースペース2台分 外壁サイディング シャワードレッサー 人感センサー付 3口ガスコンロ |
| Also spend freely without worrying about the downstairs families with small children. 小さなお子様がいるご家庭も階下を気にせずのびのび過ごせます。 |
Features pickup 特徴ピックアップ | | Parking two Allowed / 2 along the line more accessible / System kitchen / Bathroom Dryer / Yang per good / Washbasin with shower / Toilet 2 places / Underfloor Storage / TV monitor interphone / Leafy residential area / Ventilation good / All living room flooring / Flat terrain 駐車2台可 /2沿線以上利用可 /システムキッチン /浴室乾燥機 /陽当り良好 /シャワー付洗面台 /トイレ2ヶ所 /床下収納 /TVモニタ付インターホン /緑豊かな住宅地 /通風良好 /全居室フローリング /平坦地 | Price 価格 | | 39,800,000 yen 3980万円 | Floor plan 間取り | | 3LDK 3LDK | Units sold 販売戸数 | | 1 units 1戸 | Total units 総戸数 | | 1 units 1戸 | Land area 土地面積 | | 100.04 sq m (registration) 100.04m2(登記) | Building area 建物面積 | | 77.76 sq m (registration) 77.76m2(登記) | Driveway burden-road 私道負担・道路 | | Nothing, Northeast 4m width 無、北東4m幅 | Completion date 完成時期(築年月) | | September 2013 2013年9月 | Address 住所 | | Tokyo Metropolitan Fuchu Sumiyoshi-cho 1 東京都府中市住吉町1 | Traffic 交通 | | Keio Line "Nakagawara" walk 5 minutes
Keio Line "Nakagawara" walk 6 minutes
Keio Line "Fuchu" walk 5 minutes 京王線「中河原」歩5分
京王線「中河原」歩6分
京王線「府中」歩5分
| Related links 関連リンク | | [Related Sites of this company] 【この会社の関連サイト】 | Person in charge 担当者より | | Person in charge of the South Daisuke Age: 30s, "I'm glad I live in here." Let's look for such a house together. 担当者南部 大介年齢:30代「ここに住んで良かった」そんな住宅を一緒に探しましょう。 | Contact お問い合せ先 | | TEL: 0800-603-0575 [Toll free] mobile phone ・ Also available from PHS
Caller ID is not notified
Please contact the "saw SUUMO (Sumo)"
If it does not lead, If the real estate company TEL:0800-603-0575【通話料無料】携帯電話・PHSからもご利用いただけます
発信者番号は通知されません
「SUUMO(スーモ)を見た」と問い合わせください
つながらない方、不動産会社の方は
| Building coverage, floor area ratio 建ぺい率・容積率 | | 40% ・ 80% 40%・80% | Time residents 入居時期 | | Consultation 相談 | Land of the right form 土地の権利形態 | | Ownership 所有権 | Structure and method of construction 構造・工法 | | Wooden 2-story 木造2階建 | Use district 用途地域 | | One low-rise 1種低層 | Overview and notices その他概要・特記事項 | | Contact: Southern Daisuke, Facilities: Public Water Supply, This sewage, City gas, Building confirmation number: No. H25SHC110382, Parking: car space 担当者:南部 大介、設備:公営水道、本下水、都市ガス、建築確認番号:第H25SHC110382号、駐車場:カースペース | Company profile 会社概要 | | <Mediation> Minister of Land, Infrastructure and Transport (3) No. 006,185 (one company) National Housing Industry Association (Corporation) metropolitan area real estate Fair Trade Council member Asahi Housing Corporation Shinjuku 160-0023 Tokyo Nishi-Shinjuku, Shinjuku-ku, 1-19-6 Shinjuku Yamate building 7th floor <仲介>国土交通大臣(3)第006185号(一社)全国住宅産業協会会員 (公社)首都圏不動産公正取引協議会加盟朝日住宅(株)新宿店〒160-0023 東京都新宿区西新宿1-19-6 山手新宿ビル7階 |
Floor plan間取り図 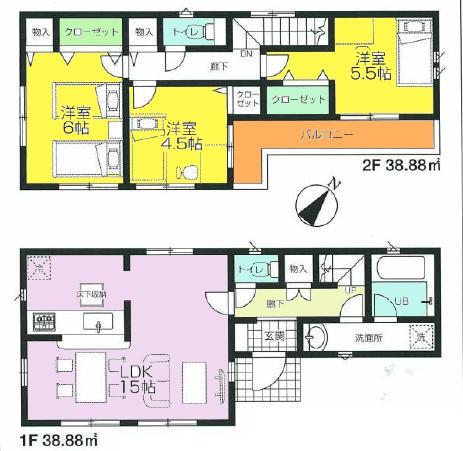 39,800,000 yen, 3LDK, Land area 100.04 sq m , Building area 77.76 sq m
3980万円、3LDK、土地面積100.04m2、建物面積77.76m2
Compartment figure区画図 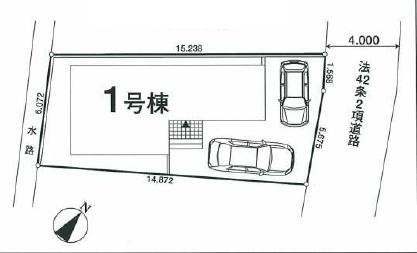 39,800,000 yen, 3LDK, Land area 100.04 sq m , Building area 77.76 sq m
3980万円、3LDK、土地面積100.04m2、建物面積77.76m2
Hospital病院 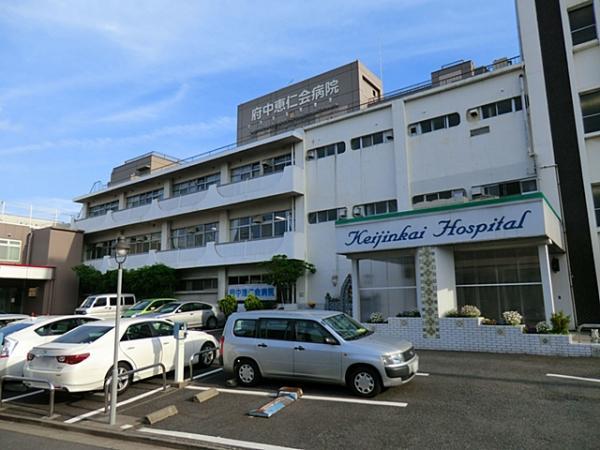 MegumiHitoshikai to the hospital 850m
恵仁会病院まで850m
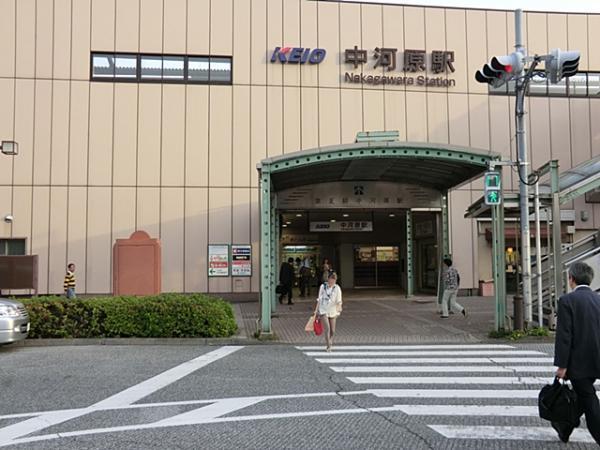 Access view
交通アクセス図
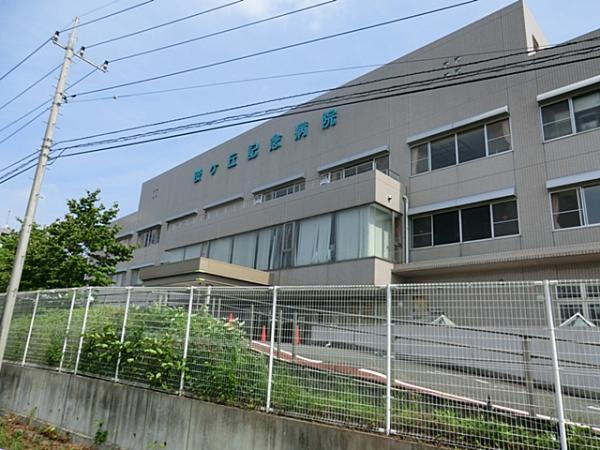 Sakuragaoka 2100m to Memorial Hospital
桜ヶ丘記念病院まで2100m
Primary school小学校 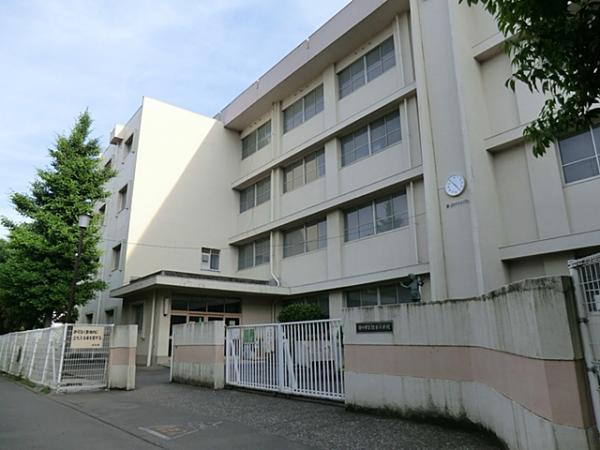 Sumiyoshi 700m up to elementary school
住吉小学校まで700m
Junior high school中学校 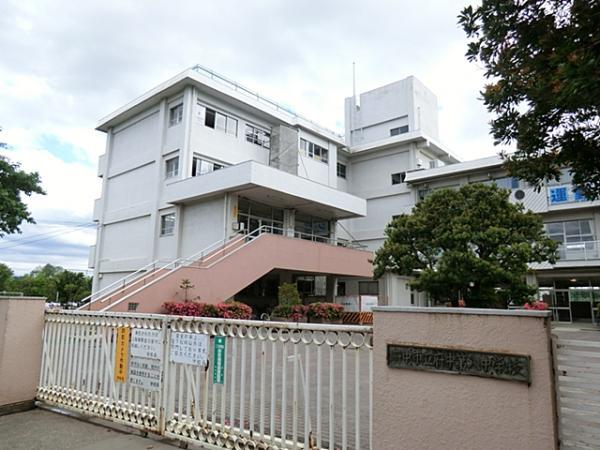 1800m until the eighth Junior High School
第八中学校まで1800m
Supermarketスーパー 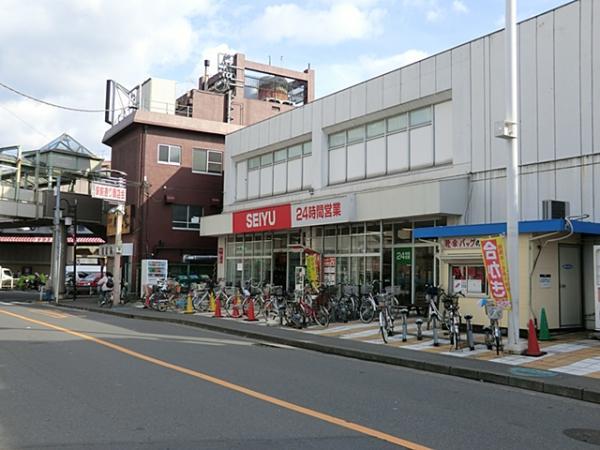 Until Seiyu 550m
西友まで550m
Kindergarten ・ Nursery幼稚園・保育園 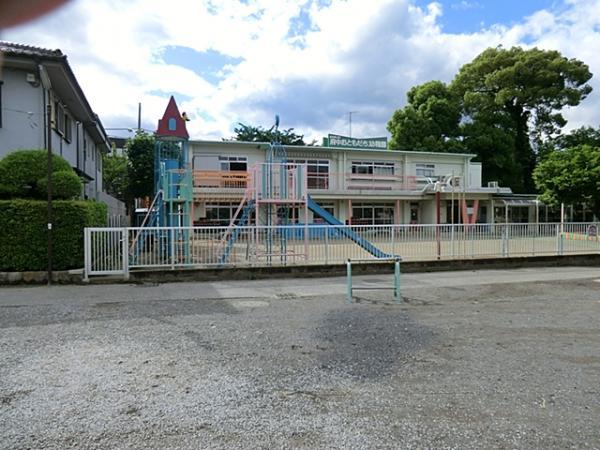 450m to friends kindergarten
おともだち幼稚園まで450m
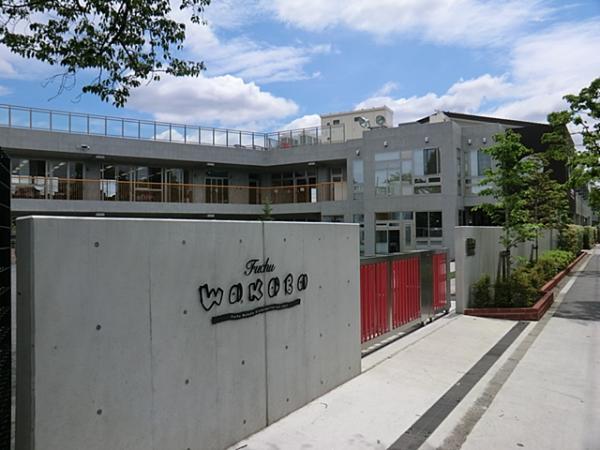 Wakaba 400m to kindergarten
わかば幼稚園まで400m
Location
|











