New Homes » Kanto » Tokyo » Fuchu
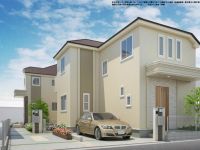 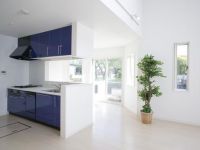
| | Fuchu, Tokyo 東京都府中市 |
| Keio Line "Fuchu" walk 16 minutes 京王線「府中」歩16分 |
| ■ Newly built condominiums ■ 16-minute walk to the station ■ Exposure to the sun ・ Ventilation good ■ There spacious floor heating in the living room ■ Housing guaranteed 10 years ■ Fuchu second elementary school, Asama junior high school ■ At any time allowed to guide you through the local top ■新築分譲住宅■駅まで徒歩16分■陽当り・通風良好■広々リビングに床暖房有り■住宅保証10年付き■府中第二小学校、浅間中学校■いつでも現地をご案内させて頂 |
| ○ ∞∞∞∞∞∞∞∞∞∞∞∞∞∞∞∞∞∞∞∞∞∞∞∞∞∞∞ ○ In the case of our alliance mortgage available, The entire period up to ▲ 1.75 preferential treatment, It is possible your loan at a variable interest rate 0.725% ※ The application, conditions ・ Weekday there is a review ・ Saturday and Sunday ・ We can come to pick you up at will guide your car regardless of holiday ※ Direct-dial 03-5299-0202 Ono until ○ ∞∞∞∞∞∞∞∞∞∞∞∞∞∞∞∞∞∞∞∞∞∞∞∞∞∞∞ ○ ○∞∞∞∞∞∞∞∞∞∞∞∞∞∞∞∞∞∞∞∞∞∞∞∞∞∞∞○弊社の提携住宅ローン利用の場合、全期間最大▲1.75優遇、変動金利0.725%にてご融資可能です※適用には、条件・審査がございます平日・土日・祝日問わずご案内致しますお車でお迎えに伺います※直通ダイヤル 03-5299-0202 小野迄○∞∞∞∞∞∞∞∞∞∞∞∞∞∞∞∞∞∞∞∞∞∞∞∞∞∞∞○ |
Features pickup 特徴ピックアップ | | Corresponding to the flat-35S / 2 along the line more accessible / It is close to Tennis Court / Super close / It is close to the city / System kitchen / Bathroom Dryer / Yang per good / All room storage / A quiet residential area / LDK15 tatami mats or more / Around traffic fewer / Washbasin with shower / Face-to-face kitchen / 3 face lighting / Barrier-free / Toilet 2 places / Bathroom 1 tsubo or more / 2-story / 2 or more sides balcony / South balcony / Otobasu / Warm water washing toilet seat / Underfloor Storage / The window in the bathroom / TV monitor interphone / Leafy residential area / Urban neighborhood / Ventilation good / All living room flooring / Southwestward / Dish washing dryer / Water filter / City gas / Whirlpool / Maintained sidewalk / Attic storage / Floor heating フラット35Sに対応 /2沿線以上利用可 /テニスコートが近い /スーパーが近い /市街地が近い /システムキッチン /浴室乾燥機 /陽当り良好 /全居室収納 /閑静な住宅地 /LDK15畳以上 /周辺交通量少なめ /シャワー付洗面台 /対面式キッチン /3面採光 /バリアフリー /トイレ2ヶ所 /浴室1坪以上 /2階建 /2面以上バルコニー /南面バルコニー /オートバス /温水洗浄便座 /床下収納 /浴室に窓 /TVモニタ付インターホン /緑豊かな住宅地 /都市近郊 /通風良好 /全居室フローリング /南西向き /食器洗乾燥機 /浄水器 /都市ガス /ジェットバス /整備された歩道 /屋根裏収納 /床暖房 | Price 価格 | | 43,800,000 yen ~ 46,800,000 yen 4380万円 ~ 4680万円 | Floor plan 間取り | | 3LDK ~ 4LDK 3LDK ~ 4LDK | Units sold 販売戸数 | | 2 units 2戸 | Total units 総戸数 | | 2 units 2戸 | Land area 土地面積 | | 113.6 sq m ~ 117.72 sq m (34.36 tsubo ~ 35.61 square meters) 113.6m2 ~ 117.72m2(34.36坪 ~ 35.61坪) | Building area 建物面積 | | 90.68 sq m ~ 91.82 sq m (27.43 tsubo ~ 27.77 square meters) 90.68m2 ~ 91.82m2(27.43坪 ~ 27.77坪) | Completion date 完成時期(築年月) | | February 2016 early schedule 2016年2月上旬予定 | Address 住所 | | Fuchu, Tokyo Tenjincho 2 東京都府中市天神町2 | Traffic 交通 | | Keio Line "Fuchu" walk 16 minutes
Keiō Keibajō Line "Fuchu horse racing main gate before" walk 20 minutes
Keio Line "Higashifuchu" walk 20 minutes 京王線「府中」歩16分
京王競馬場線「府中競馬正門前」歩20分
京王線「東府中」歩20分
| Person in charge 担当者より | | The person in charge Ono Masakazu Age: 20 Daigyokai experience: the secret of the success of the three-year real estate transactions I think reliable that it is accurate advice of professional. My best and my best try to speedy and accurate suggestions. Do not hesitate to tell us your worries. 担当者小野 正和年齢:20代業界経験:3年不動産取引の成功の秘訣は信頼できるプロの的確なアドバイスだと思います。スピーディーかつ的確なご提案を心がけて精一杯頑張ります。お気軽にお悩みをお聞かせ下さい。 | Contact お問い合せ先 | | TEL: 0800-603-7130 [Toll free] mobile phone ・ Also available from PHS
Caller ID is not notified
Please contact the "saw SUUMO (Sumo)"
If it does not lead, If the real estate company TEL:0800-603-7130【通話料無料】携帯電話・PHSからもご利用いただけます
発信者番号は通知されません
「SUUMO(スーモ)を見た」と問い合わせください
つながらない方、不動産会社の方は
| Building coverage, floor area ratio 建ぺい率・容積率 | | Kenpei rate: 40%, Volume ratio: 80% 建ペい率:40%、容積率:80% | Time residents 入居時期 | | February 2016 late schedule 2016年2月下旬予定 | Land of the right form 土地の権利形態 | | Ownership 所有権 | Structure and method of construction 構造・工法 | | Wooden 2-story 木造2階建 | Use district 用途地域 | | One low-rise 1種低層 | Land category 地目 | | Residential land 宅地 | Overview and notices その他概要・特記事項 | | Contact: Ono Masakazu, Building confirmation number: the H25 building certification No. KBI03595 担当者:小野 正和、建築確認番号:第H25確認建築KBI03595号 | Company profile 会社概要 | | <Mediation> Minister of Land, Infrastructure and Transport (2) No. 007684 + HOUSE Tokyo Office (Ltd.) propoxycarbonyl life Yubinbango104-0028, Chuo-ku, Tokyo Yaesu 2-5-12 Prairie Yaesu Building 5th floor <仲介>国土交通大臣(2)第007684号+HOUSE東京Office(株)プロポライフ〒104-0028 東京都中央区八重洲2-5-12 プレリー八重洲ビル5階 |
Rendering (appearance)完成予想図(外観) 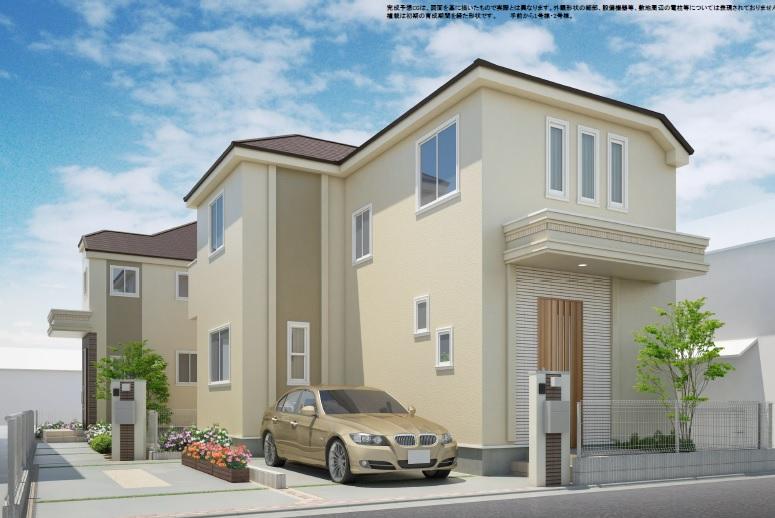 Rendering (1 Building from the front ・ 2 Building)
完成予想図(手前から1号棟・2号棟)
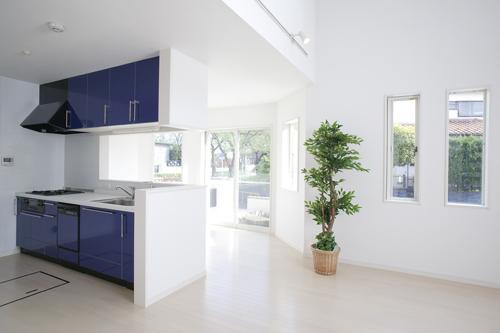 Same specifications photo (kitchen)
同仕様写真(キッチン)
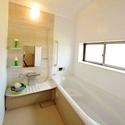 Same specifications photo (bathroom)
同仕様写真(浴室)
Floor plan間取り図 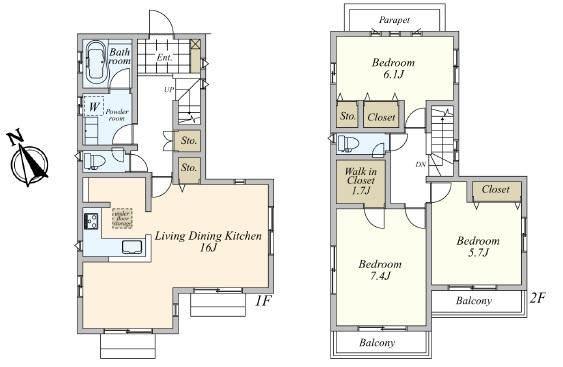 (1 Building), Price 46,800,000 yen, 3LDK, Land area 113.6 sq m , Building area 90.68 sq m
(1号棟)、価格4680万円、3LDK、土地面積113.6m2、建物面積90.68m2
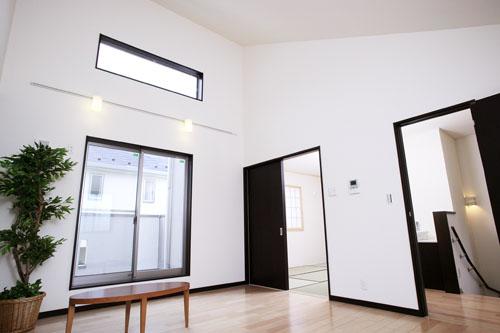 Same specifications photos (living)
同仕様写真(リビング)
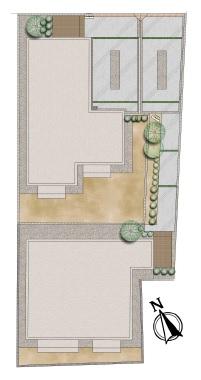 The entire compartment Figure
全体区画図
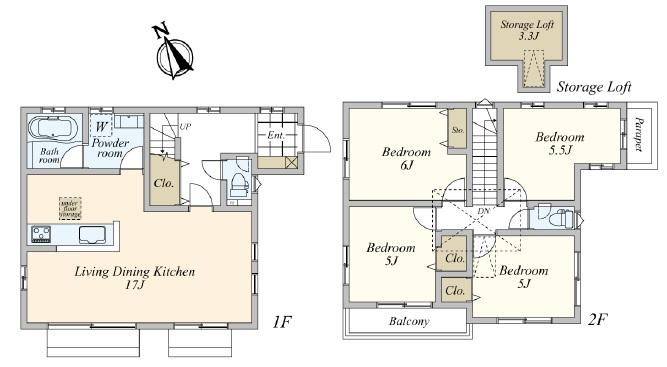 (Building 2), Price 43,800,000 yen, 4LDK, Land area 117.72 sq m , Building area 91.82 sq m
(2号棟)、価格4380万円、4LDK、土地面積117.72m2、建物面積91.82m2
Location
|








