New Homes » Kanto » Tokyo » Fuchu
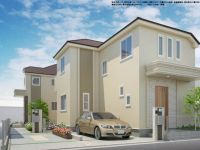 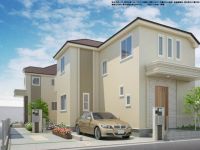
| | Fuchu, Tokyo 東京都府中市 |
| Keio Line "Fuchu" walk 16 minutes 京王線「府中」歩16分 |
| New life that begins on the side of the Fuchu Forest Park. Is a great floor plan of the building area 90 sq m over. The completed construction example so you can guide you, Please feel free to tell us. 府中の森公園の側で始まる新生活。 建物面積90m2オーバーの大きな間取りです。完成施工例をご案内できますので、お気軽にお申し付けくださいませ。 |
| ▼ ▽ - ▼ ▽ - ▼ ▽ - ▼ ▽ - ▼ ▽ - ▼ ▽ - ▼ ▽ - ▼ ▽ - ▼ ▽ - ▼ ▽ we will guide the local at the first-come, first-served basis. When booking by phone, Since you can also your preparation, such as financial planning, Please for more information please do not hesitate to ask a question. Contact us Free dial 0120-88-4517 ▲ △ - ▲ △ - ▲ △ - ▲ △ - ▲ △ - ▲ △ - ▲ △ - ▲ △ - ▲ △ - ▲ △ ▼▽―▼▽―▼▽―▼▽―▼▽―▼▽―▼▽―▼▽―▼▽―▼▽先着順にて現地をご案内させて頂きます。お電話でご予約の際に、資金計画などもご準備できますので、ご詳細はお気軽にご質問くださいませ。お問い合わせは フリーダイヤル 0120-88-4517▲△―▲△―▲△―▲△―▲△―▲△―▲△―▲△―▲△―▲△ |
Features pickup 特徴ピックアップ | | Fiscal year Available / It is close to the city / System kitchen / Bathroom Dryer / All room storage / Flat to the station / A quiet residential area / LDK15 tatami mats or more / Shaping land / Washbasin with shower / Face-to-face kitchen / Toilet 2 places / Bathroom 1 tsubo or more / 2-story / Underfloor Storage / The window in the bathroom / Ventilation good / All living room flooring / Dish washing dryer / Walk-in closet / Water filter / City gas / All rooms are two-sided lighting / Flat terrain / Attic storage / Floor heating 年度内入居可 /市街地が近い /システムキッチン /浴室乾燥機 /全居室収納 /駅まで平坦 /閑静な住宅地 /LDK15畳以上 /整形地 /シャワー付洗面台 /対面式キッチン /トイレ2ヶ所 /浴室1坪以上 /2階建 /床下収納 /浴室に窓 /通風良好 /全居室フローリング /食器洗乾燥機 /ウォークインクロゼット /浄水器 /都市ガス /全室2面採光 /平坦地 /屋根裏収納 /床暖房 | Price 価格 | | 46,800,000 yen 1 Building 46,800,000 yen 4680万円1号棟 4680万円 | Floor plan 間取り | | 3LDK 3LDK | Units sold 販売戸数 | | 1 units 1戸 | Total units 総戸数 | | 2 units 2戸 | Land area 土地面積 | | 113.6 sq m (34.36 tsubo) (measured) 113.6m2(34.36坪)(実測) | Building area 建物面積 | | 90.68 sq m (27.43 square meters) 90.68m2(27.43坪) | Driveway burden-road 私道負担・道路 | | Road width: 4m, Asphaltic pavement 道路幅:4m、アスファルト舗装 | Completion date 完成時期(築年月) | | February 2014 late schedule 2014年2月下旬予定 | Address 住所 | | Fuchu, Tokyo Tenjincho 2 東京都府中市天神町2 | Traffic 交通 | | Keio Line "Fuchu" walk 16 minutes 京王線「府中」歩16分
| Related links 関連リンク | | [Related Sites of this company] 【この会社の関連サイト】 | Person in charge 担当者より | | [Regarding this property.] It has become a Fuchu Forest Park near lush location. The new life Why in the city Fuchu chosen? 【この物件について】府中の森公園至近緑豊かな立地となっています。新生活は選ばれる街府中でいかがでしょうか? | Contact お問い合せ先 | | TEL: 0120-884517 [Toll free] Please contact the "saw SUUMO (Sumo)" TEL:0120-884517【通話料無料】「SUUMO(スーモ)を見た」と問い合わせください | Sale schedule 販売スケジュール | | ▼ ▽ - ▼ ▽ - ▼ ▽ - ▼ ▽ - ▼ ▽ - ▼ ▽ - ▼ ▽ - ▼ ▽ - ▼ ▽ - ▼ ▽ we will guide the local at the first-come, first-served basis. When booking by phone, Since you can also your preparation, such as financial planning, Please for more information please do not hesitate to ask a question. Contact us Free dial 0120-88-4517 ▲ △ - ▲ △ - ▲ △ - ▲ △ - ▲ △ - ▲ △ - ▲ △ - ▲ △ - ▲ △ - ▲ △ ▼▽―▼▽―▼▽―▼▽―▼▽―▼▽―▼▽―▼▽―▼▽―▼▽先着順にて現地をご案内させて頂きます。お電話でご予約の際に、資金計画などもご準備できますので、ご詳細はお気軽にご質問くださいませ。お問い合わせは フリーダイヤル 0120-88-4517▲△―▲△―▲△―▲△―▲△―▲△―▲△―▲△―▲△―▲△ | Building coverage, floor area ratio 建ぺい率・容積率 | | Kenpei rate: 40%, Volume ratio: 80% 建ペい率:40%、容積率:80% | Time residents 入居時期 | | March 2014 early schedule 2014年3月初旬予定 | Land of the right form 土地の権利形態 | | Ownership 所有権 | Structure and method of construction 構造・工法 | | Wooden 2-story (framing method) 木造2階建(軸組工法) | Use district 用途地域 | | One low-rise 1種低層 | Land category 地目 | | Residential land 宅地 | Overview and notices その他概要・特記事項 | | Building confirmation number: No. H25 Ken確 architecture KBI03595 other 建築確認番号:第H25建確建築KBI03595号他 | Company profile 会社概要 | | <Mediation> Governor of Tokyo (3) No. 077577 (Corporation) Tokyo Metropolitan Government Building Lots and Buildings Transaction Business Association (Corporation) metropolitan area real estate Fair Trade Council member Co., Nova ・ Associates Sales 2 parts Yubinbango190-0011 Tachikawa City, Tokyo Takamatsu-cho, 1-30-11 <仲介>東京都知事(3)第077577号(公社)東京都宅地建物取引業協会会員 (公社)首都圏不動産公正取引協議会加盟(株)ノーヴァ・アソシエイツ営業2部〒190-0011 東京都立川市高松町1-30-11 |
Rendering (appearance)完成予想図(外観) 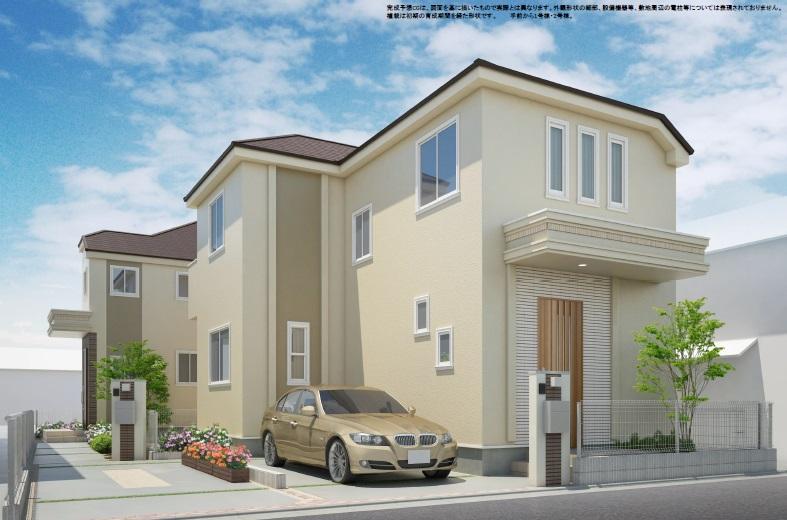 Rendering
完成予想図
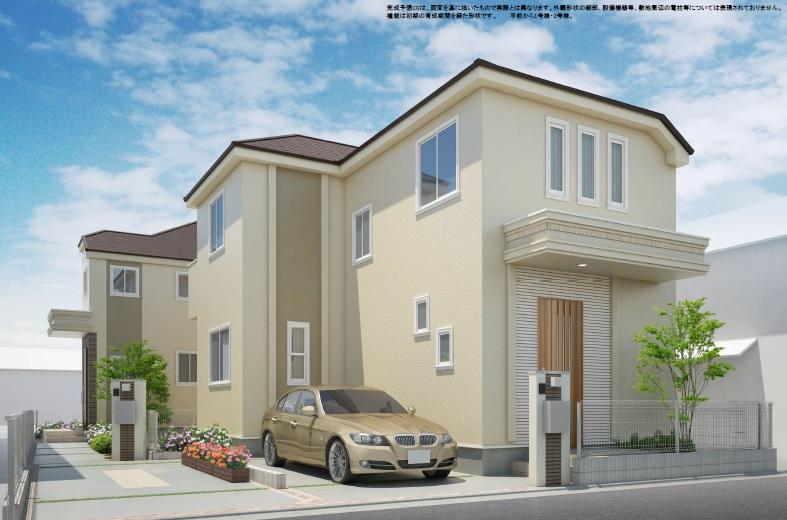 Rendering
完成予想図
Local appearance photo現地外観写真 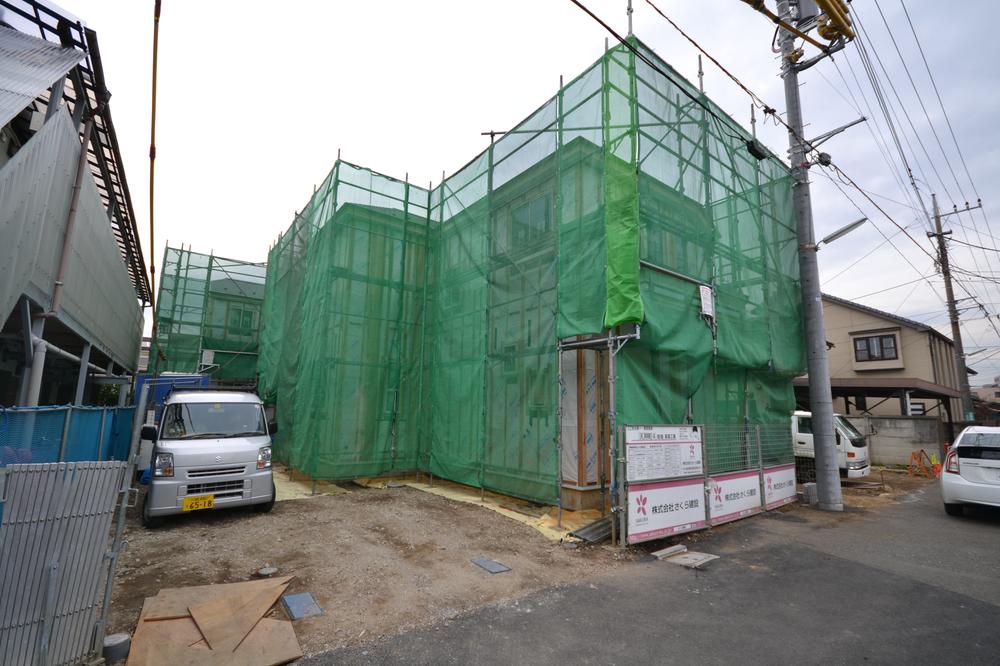 Local (11 May 2013) Shooting
現地(2013年11月)撮影
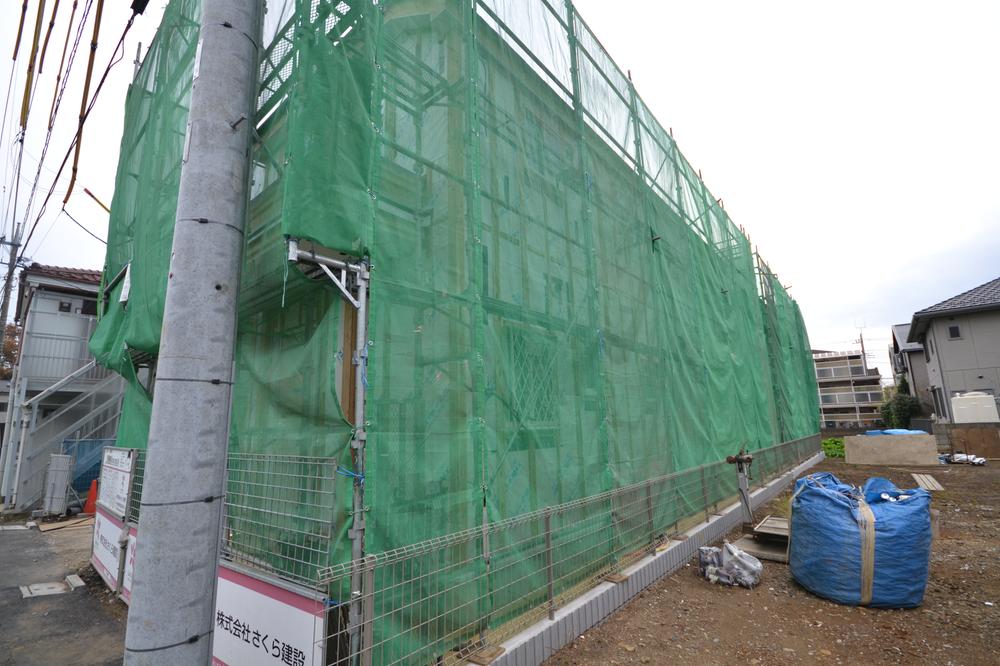 Local (11 May 2013) Shooting
現地(2013年11月)撮影
Floor plan間取り図 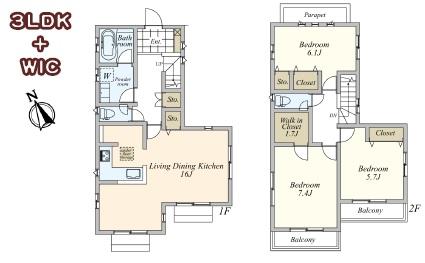 (1 Building), Price 46,800,000 yen, 3LDK, Land area 113.6 sq m , Building area 90.68 sq m
(1号棟)、価格4680万円、3LDK、土地面積113.6m2、建物面積90.68m2
Same specifications photos (appearance)同仕様写真(外観) 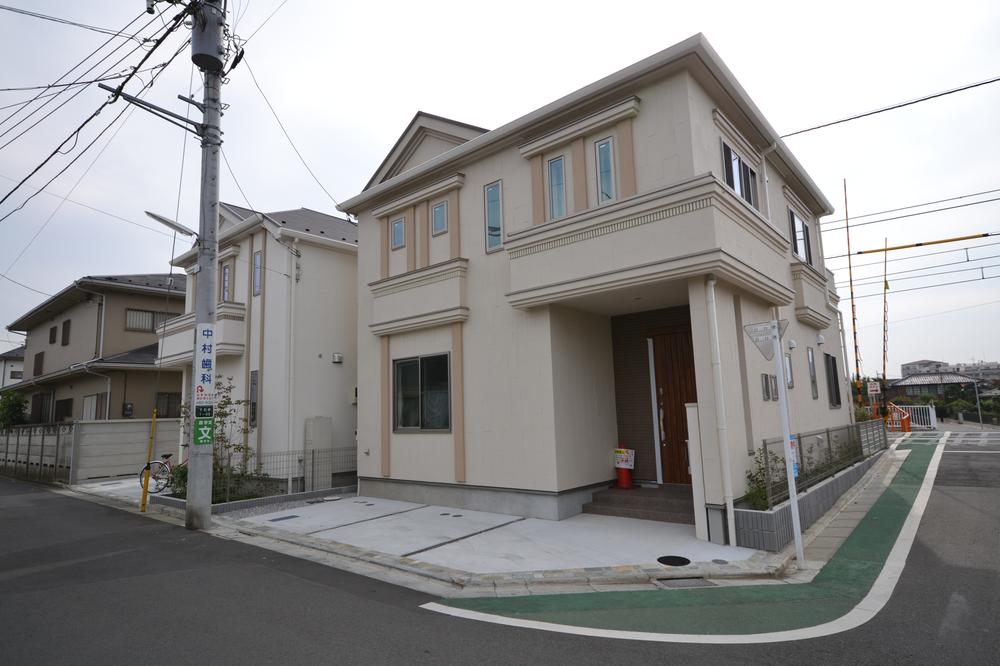 Seller same specifications construction cases
売主同仕様施工例
Same specifications photos (living)同仕様写真(リビング) 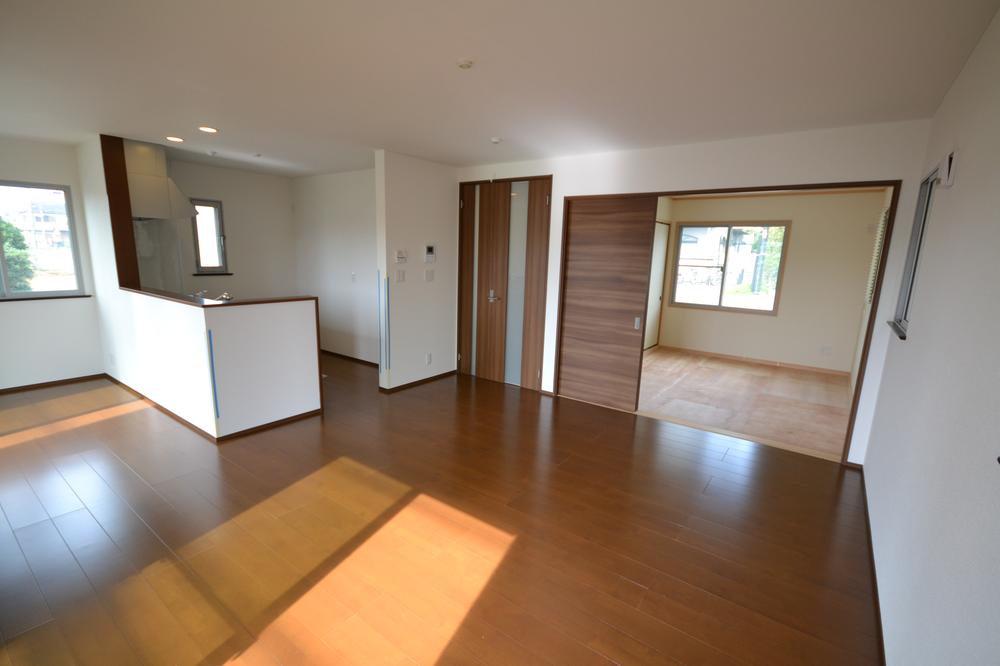 Seller same specifications construction cases
売主同仕様施工例
Same specifications photo (bathroom)同仕様写真(浴室) 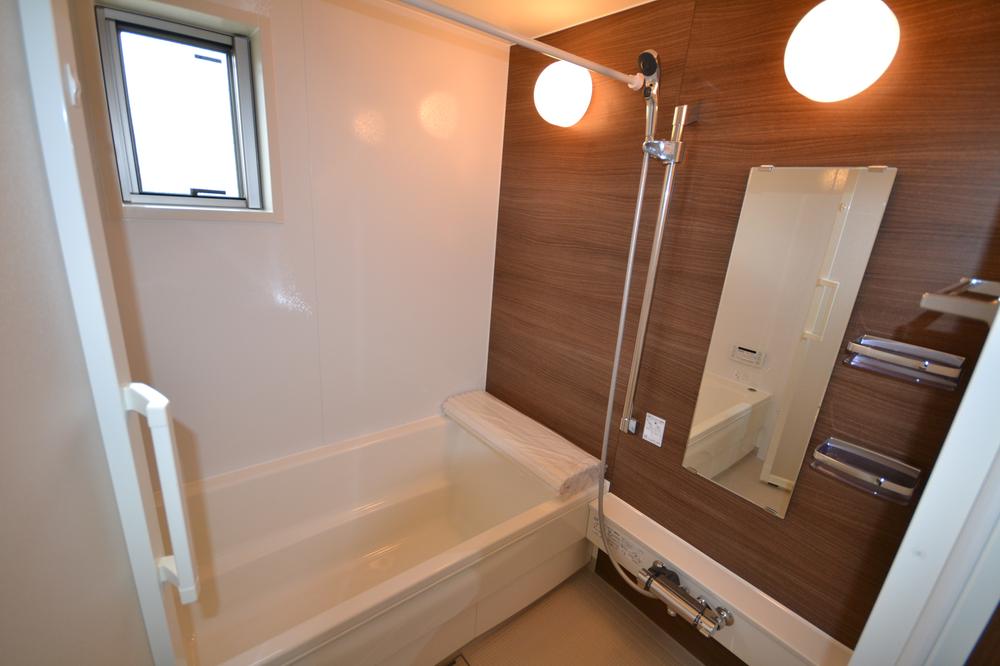 Seller same specifications construction cases
売主同仕様施工例
Same specifications photo (kitchen)同仕様写真(キッチン) 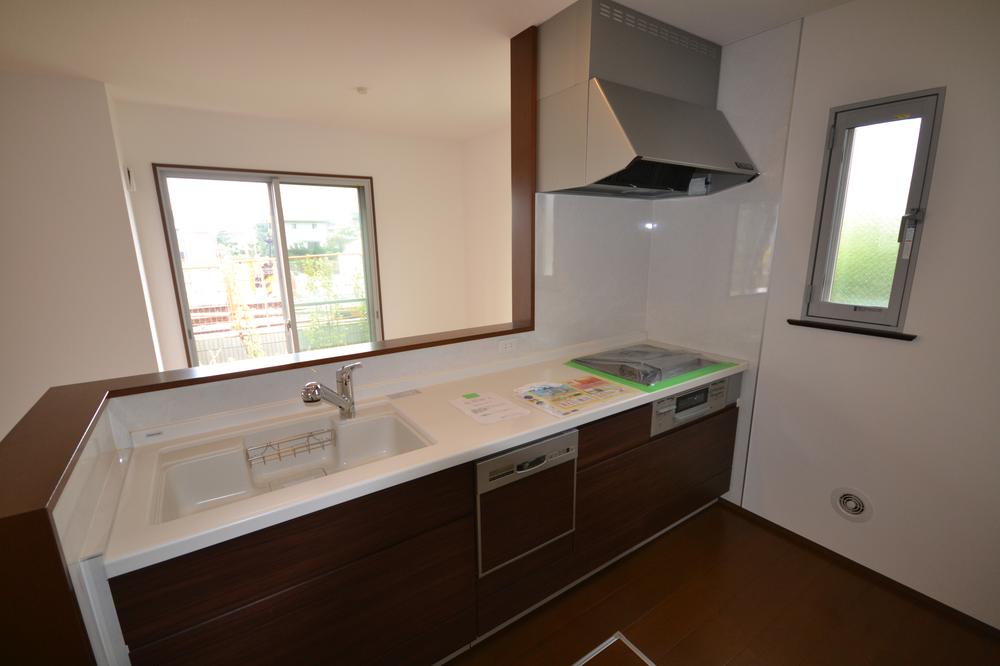 Seller same specifications construction cases
売主同仕様施工例
Local photos, including front road前面道路含む現地写真 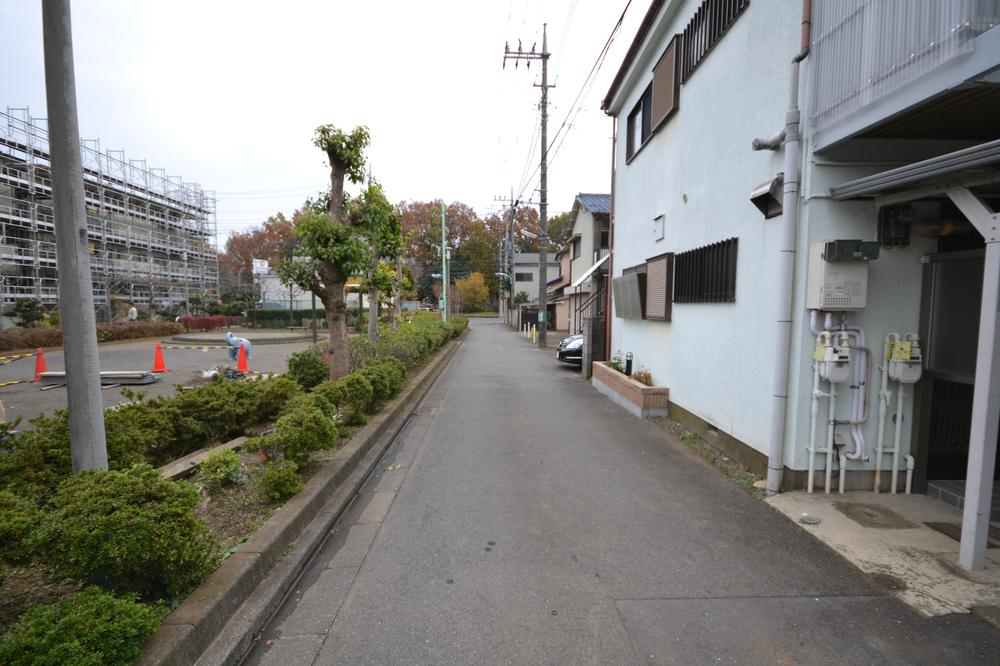 Local (11 May 2013) Shooting
現地(2013年11月)撮影
The entire compartment Figure全体区画図 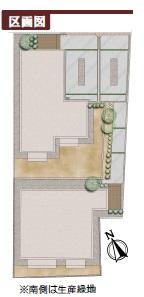 Compartment figure
区画図
Junior high school中学校 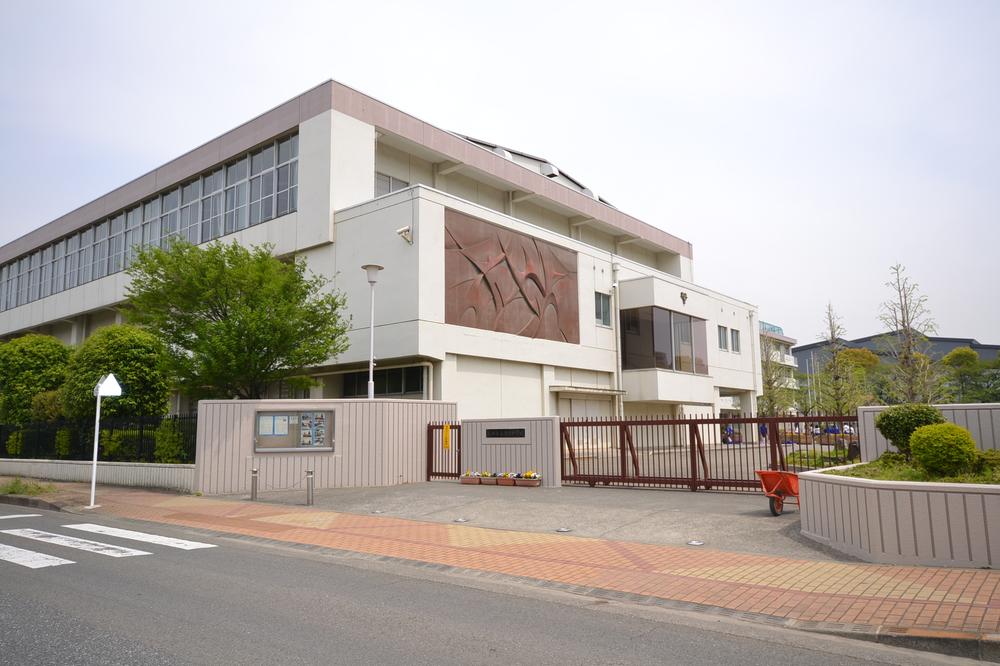 Fuchu Municipal Asama junior high school Walk 16 minutes About 1200m
府中市立浅間中学校 徒歩 16分 約1200m
Primary school小学校 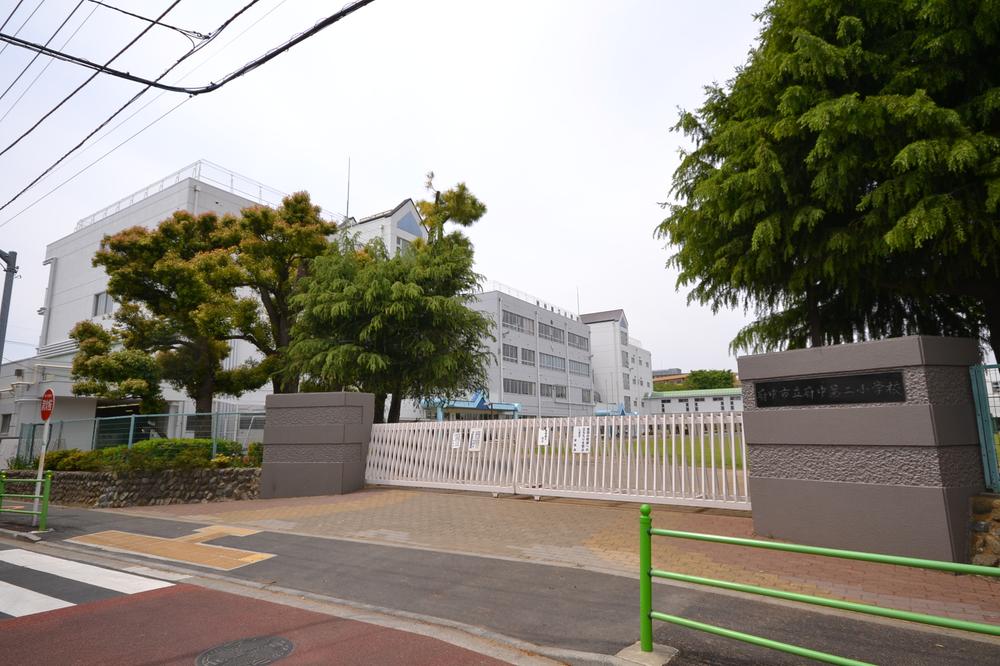 Fuchu City The second elementary school A 5-minute walk About 400m
府中市立 第二小学校 徒歩5分 約400m
Station駅 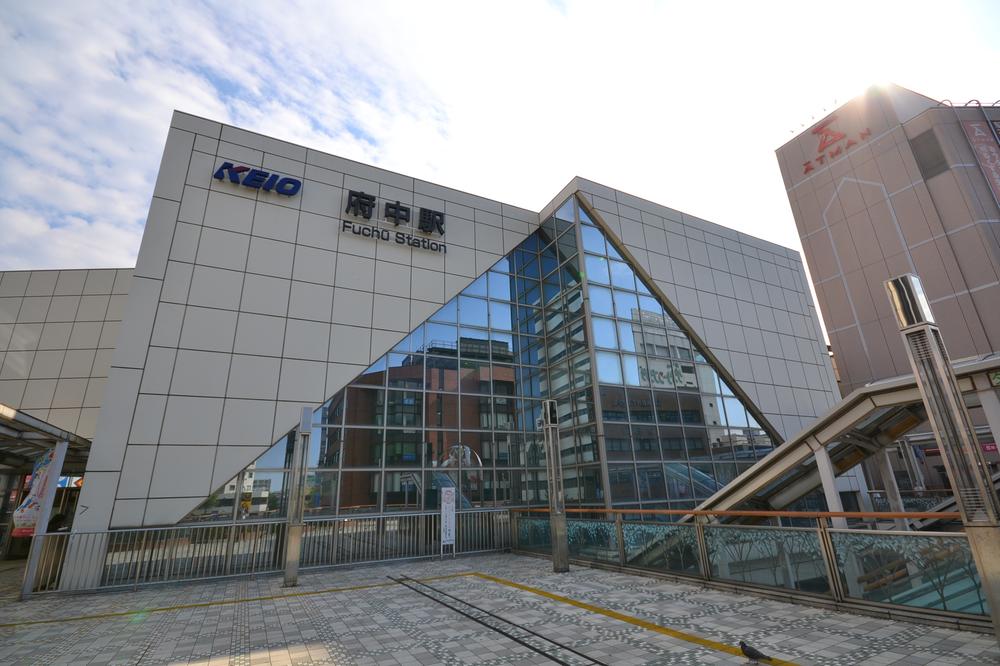 Keio Line Fuchu Station Walk 16 minutes About 1200m
京王線府中駅 徒歩16分 約1200m
Location
|















