New Homes » Kanto » Tokyo » Fuchu
 
| | Fuchu, Tokyo 東京都府中市 |
| JR Nambu Line "Nishifu" walk 10 minutes JR南武線「西府」歩10分 |
| Nambu Nishifu Station ・ Keio Line Bubaigawara Station preview Allowed 2 route 2 Station available buildings already completed for the 南武線 西府駅・京王線 分倍河原駅の2路線2駅利用可能建物完成済みの為内覧可 |
| ◇ with floor heating ◇ with WIC, Housing wealth ◇ two-sided balcony in all room storage ◇床暖房付◇WIC付き、全居室収納で収納豊富◇二面バルコニー |
Local guide map 現地案内図 | | Local guide map 現地案内図 | Features pickup 特徴ピックアップ | | Immediate Available / 2 along the line more accessible / System kitchen / All room storage / LDK15 tatami mats or more / Japanese-style room / Face-to-face kitchen / Toilet 2 places / 2-story / 2 or more sides balcony / South balcony / Underfloor Storage / The window in the bathroom / Walk-in closet / Living stairs / City gas / Storeroom / Floor heating 即入居可 /2沿線以上利用可 /システムキッチン /全居室収納 /LDK15畳以上 /和室 /対面式キッチン /トイレ2ヶ所 /2階建 /2面以上バルコニー /南面バルコニー /床下収納 /浴室に窓 /ウォークインクロゼット /リビング階段 /都市ガス /納戸 /床暖房 | Event information イベント情報 | | Open House (Please be sure to ask in advance) schedule / Every Saturday, Sunday and public holidays time / 10:30 ~ 17:00 ・ Detailed sales representatives to local information will be happy to support us. For well as the surrounding environment, Certainly question please. ・ Also available upon consultation, such as information about the latest interest rate. ・ Please contact us by all means If you would like to see the local. Also we will guide such as the surrounding environment. ・ Your replacement also those who study, Please tell us that effect. Available upon consultation. ・ Customers who contract with Towa House, You prefer, you can use the backup service Relocation. オープンハウス(事前に必ずお問い合わせください)日程/毎週土日祝時間/10:30 ~ 17:00・地元の情報に詳しい営業担当者がご対応させていただきます。周辺環境などについても、是非ご質問下さい。・最新の金利の情報などもご相談承ります。・現地をご覧になりたい方は是非お問合せください。周辺環境などもご案内させて頂きます。・お買い替えもご検討の方は、その旨お申し付け下さい。ご相談承ります。・藤和ハウスでご契約いただいたお客様は、住み替えバックアップサービスをご利用いただくことが出来ます。 | Property name 物件名 | | ■ Fuchu Hon'yado-cho 4-chome All two buildings / Building 2 Newly built condominiums ■府中市本宿町4丁目 全2棟/2号棟 新築分譲住宅 | Price 価格 | | 44,800,000 yen 4480万円 | Floor plan 間取り | | 3LDK + S (storeroom) 3LDK+S(納戸) | Units sold 販売戸数 | | 1 units 1戸 | Total units 総戸数 | | 2 units 2戸 | Land area 土地面積 | | 130.14 sq m 130.14m2 | Building area 建物面積 | | 95.63 sq m 95.63m2 | Driveway burden-road 私道負担・道路 | | Road width: 4m public road 道路幅:4m公道 | Completion date 完成時期(築年月) | | August 2013 2013年8月 | Address 住所 | | Fuchu, Tokyo Hon'yado cho 4 東京都府中市本宿町4 | Traffic 交通 | | JR Nambu Line "Nishifu" walk 10 minutes
Keio Line "Bubaigawara" walk 14 minutes JR南武線「西府」歩10分
京王線「分倍河原」歩14分
| Related links 関連リンク | | [Related Sites of this company] 【この会社の関連サイト】 | Person in charge 担当者より | | Person in charge of real-estate and building Wakasugi Gong local information and property information, Become a customer's point of view we want will be to help looking for residence while the suggestions. Please visit us in Towa house when you come to your local. 担当者宅建若杉 功地域情報や物件情報、お客様の立場になってご提案をしながらお住まい探しのお手伝いをさせていただきたいと思っております。お近くにお越しの際は藤和ハウスにお立ち寄り下さい。 | Contact お問い合せ先 | | TEL: 0800-603-1400 [Toll free] mobile phone ・ Also available from PHS
Caller ID is not notified
Please contact the "saw SUUMO (Sumo)"
If it does not lead, If the real estate company TEL:0800-603-1400【通話料無料】携帯電話・PHSからもご利用いただけます
発信者番号は通知されません
「SUUMO(スーモ)を見た」と問い合わせください
つながらない方、不動産会社の方は
| Sale schedule 販売スケジュール | | Weekly soil ・ Day ・ public holiday Local tours being held (12 / 28 ~ 1 / 5 are excluded) 毎週 土・日・祝日 現地見学会開催中(12/28 ~ 1/5は除く) | Building coverage, floor area ratio 建ぺい率・容積率 | | Kenpei rate: 40%, Volume ratio: 80% 建ペい率:40%、容積率:80% | Time residents 入居時期 | | Immediate available 即入居可 | Land of the right form 土地の権利形態 | | Ownership 所有権 | Structure and method of construction 構造・工法 | | Wooden 2-story 木造2階建 | Use district 用途地域 | | One low-rise 1種低層 | Other limitations その他制限事項 | | Regulations have by the Law for the Protection of Cultural Properties, Regulations have by the Landscape Act 文化財保護法による規制有、景観法による規制有 | Overview and notices その他概要・特記事項 | | Contact: Wakasugi Gong 担当者:若杉 功 | Company profile 会社概要 | | <Mediation> Minister of Land, Infrastructure and Transport (6) No. 004224 (Corporation) All Japan Real Estate Association (Corporation) metropolitan area real estate Fair Trade Council member (Ltd.) Towa House Internet Contact Center Yubinbango188-0012 Tokyo Nishitokyo Minamicho 5-5-13 second floor <仲介>国土交通大臣(6)第004224号(公社)全日本不動産協会会員 (公社)首都圏不動産公正取引協議会加盟(株)藤和ハウスインターネットお問合せセンター〒188-0012 東京都西東京市南町5-5-13 2階 |
Local appearance photo現地外観写真 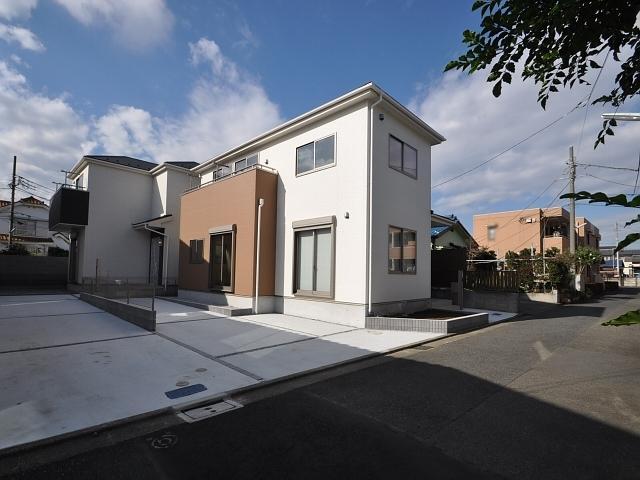 Local (11 May 2013) Shooting
現地(2013年11月)撮影
Livingリビング 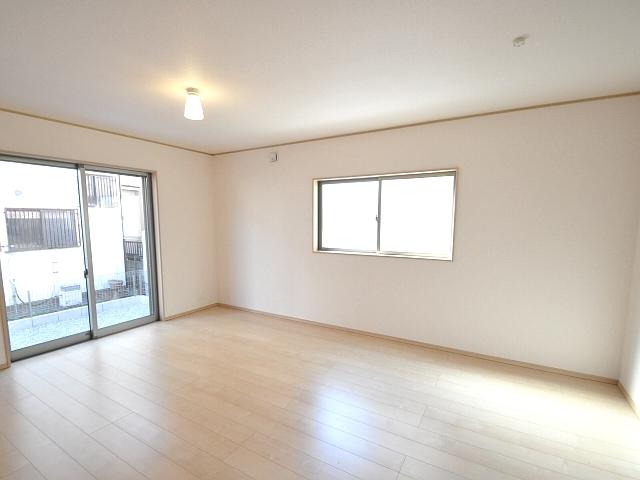 Building 2 Living (November 2013) Shooting
2号棟 リビング(2013年11月)撮影
Kitchenキッチン 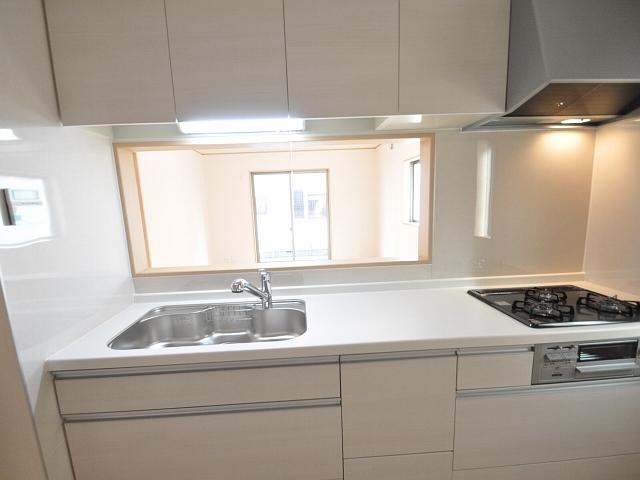 Building 2 Kitchen (November 2013) Shooting
2号棟 キッチン(2013年11月)撮影
Local appearance photo現地外観写真 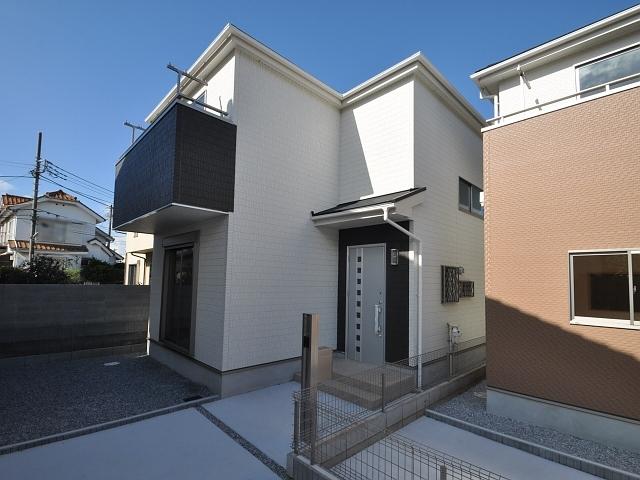 Building 2 Appearance (November 2013) Shooting
2号棟 外観(2013年11月)撮影
Livingリビング 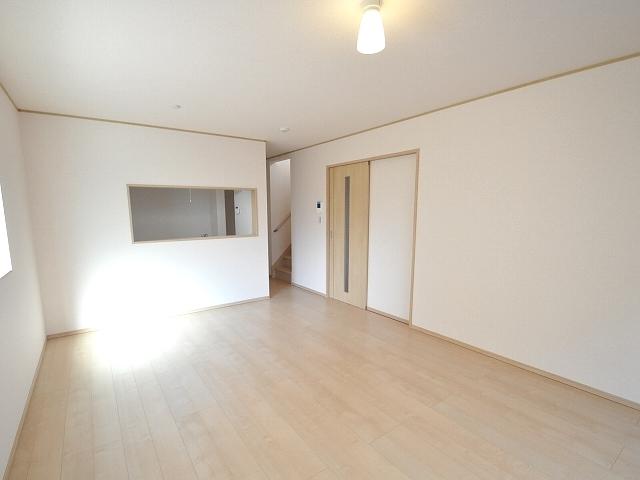 Building 2 Living (November 2013) Shooting
2号棟 リビング(2013年11月)撮影
Bathroom浴室 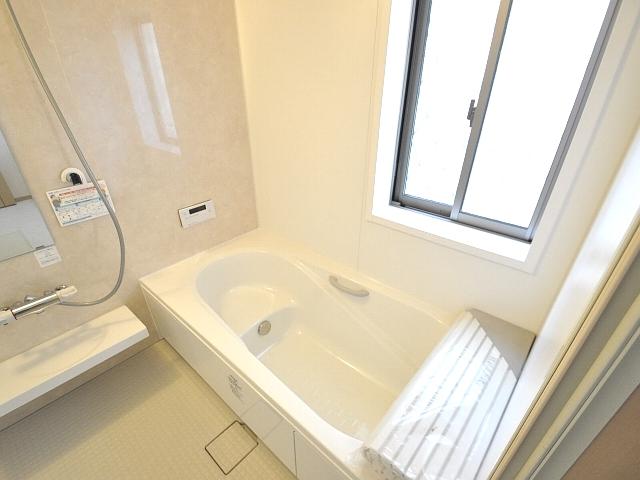 Building 2 Bathroom (11 May 2013) Shooting
2号棟 浴室(2013年11月)撮影
Toiletトイレ 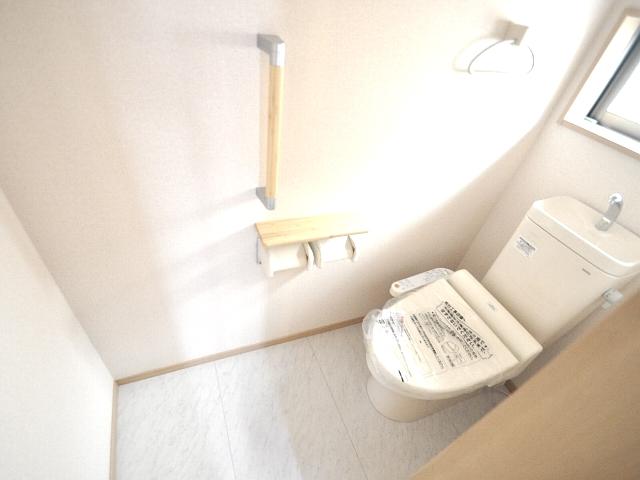 Building 2 Toilet (November 2013) Shooting
2号棟 トイレ(2013年11月)撮影
Entrance玄関 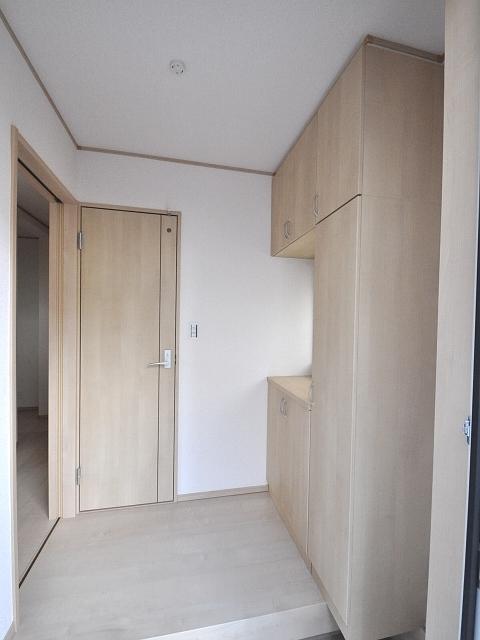 Building 2 Entrance (November 2013) Shooting
2号棟 玄関(2013年11月)撮影
Kitchenキッチン 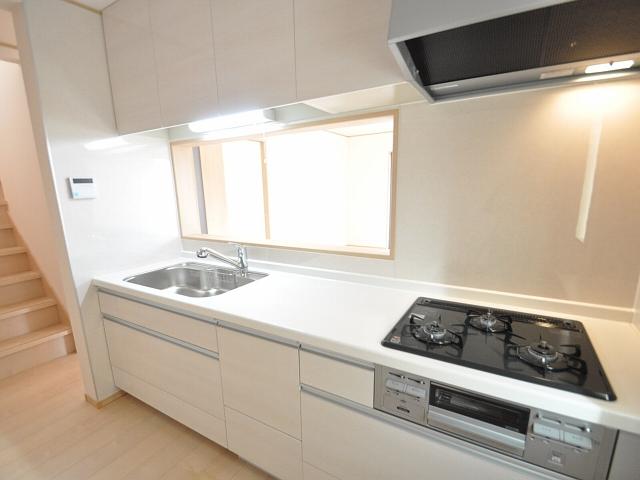 Building 2 Kitchen (November 2013) Shooting
2号棟 キッチン(2013年11月)撮影
Non-living roomリビング以外の居室 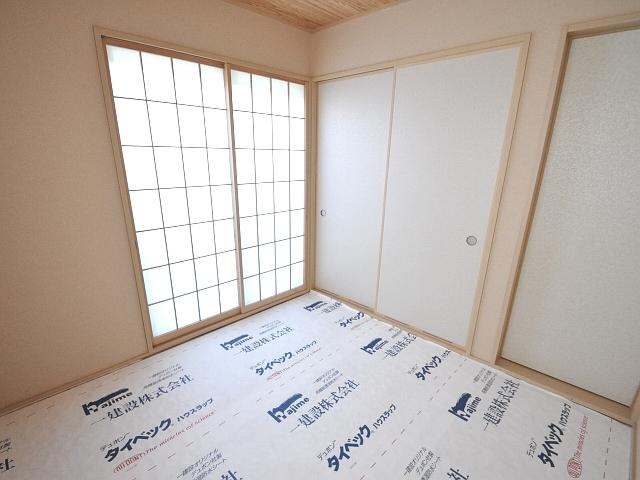 Building 2 Japanese-style room (11 May 2013) Shooting
2号棟 和室(2013年11月)撮影
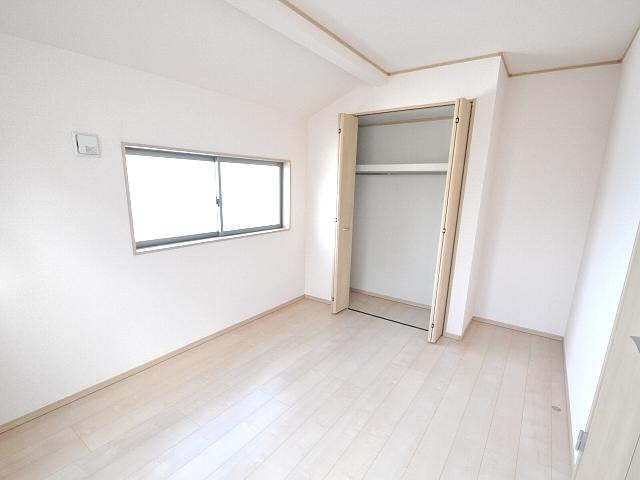 Building 2 Western-style (11 May 2013) Shooting
2号棟 洋室(2013年11月)撮影
Kitchenキッチン 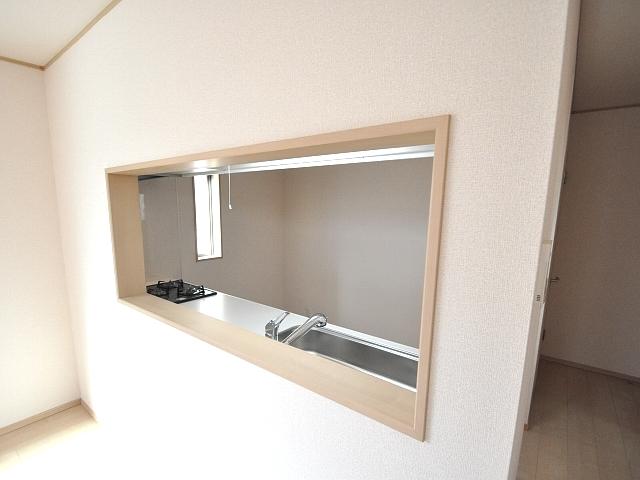 Building 2 Kitchen (November 2013) Shooting
2号棟 キッチン(2013年11月)撮影
Non-living roomリビング以外の居室 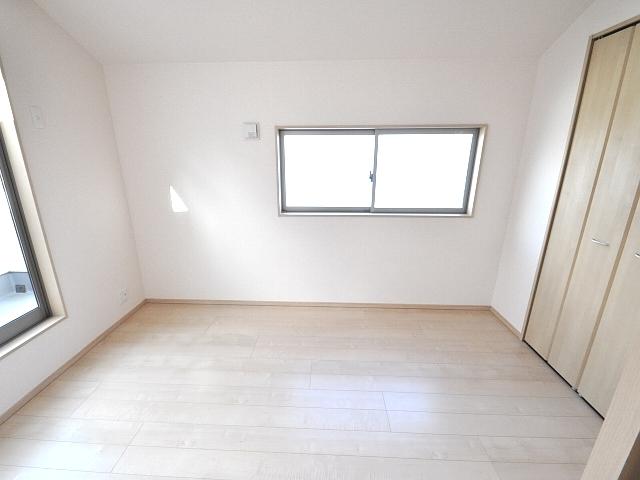 Building 2 Western-style (11 May 2013) Shooting
2号棟 洋室(2013年11月)撮影
Receipt収納 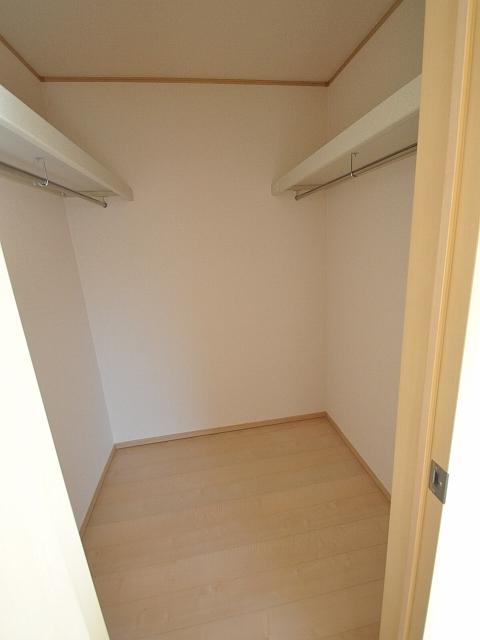 Building 2 WIC (11 May 2013) Shooting
2号棟 WIC(2013年11月)撮影
Floor plan間取り図 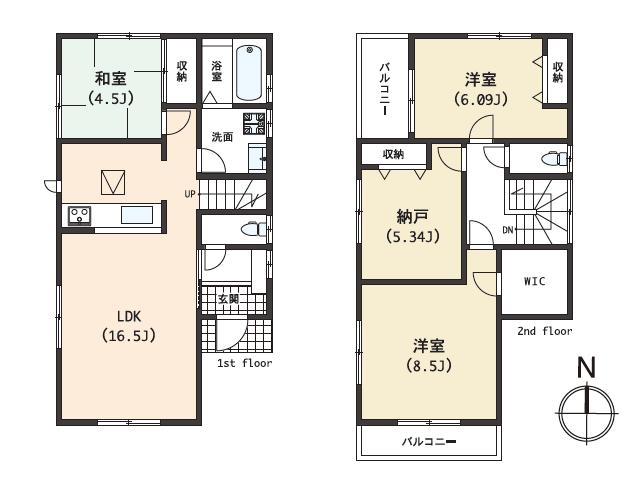 (Building 2), Price 44,800,000 yen, 3LDK+S, Land area 130.14 sq m , Building area 95.63 sq m
(2号棟)、価格4480万円、3LDK+S、土地面積130.14m2、建物面積95.63m2
The entire compartment Figure全体区画図 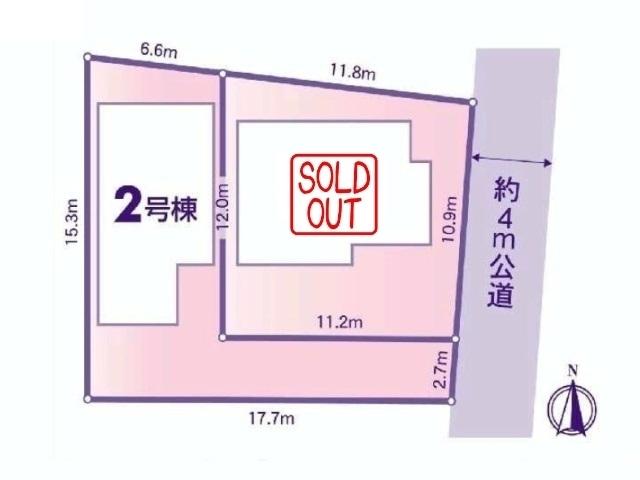 Compartment figure
区画図
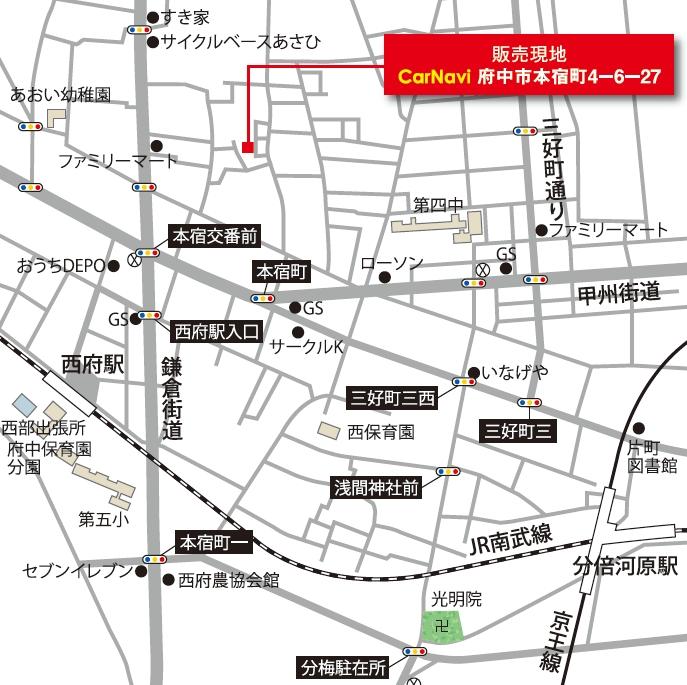 Local guide map
現地案内図
Primary school小学校 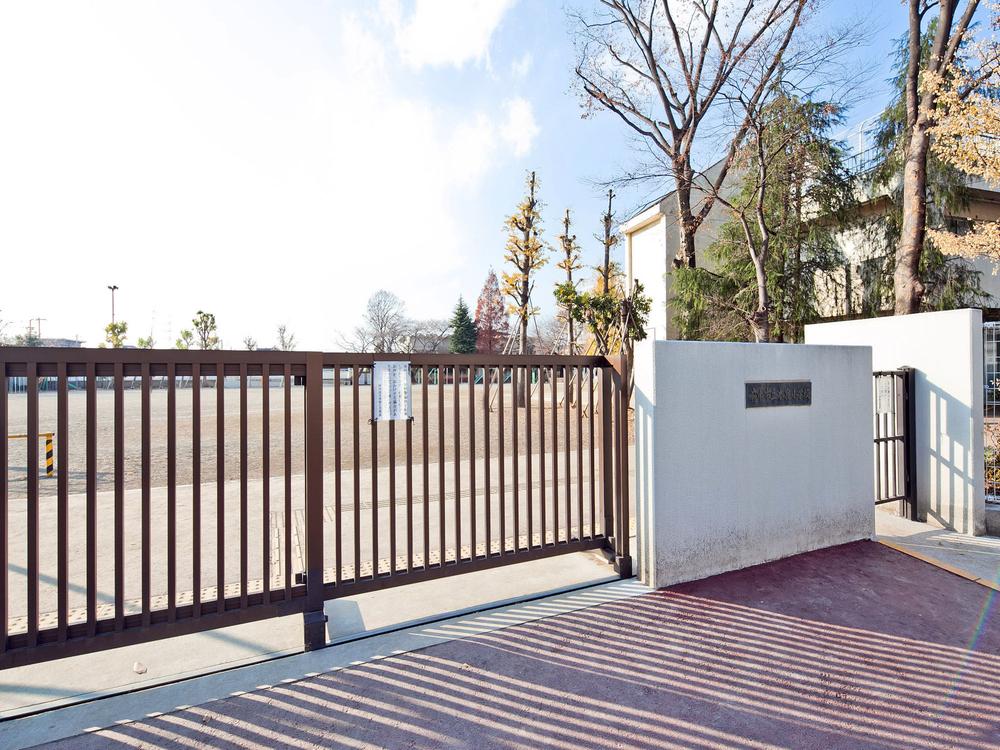 Fuchu Municipal Hon'yado 600m up to elementary school
府中市立本宿小学校まで600m
Junior high school中学校 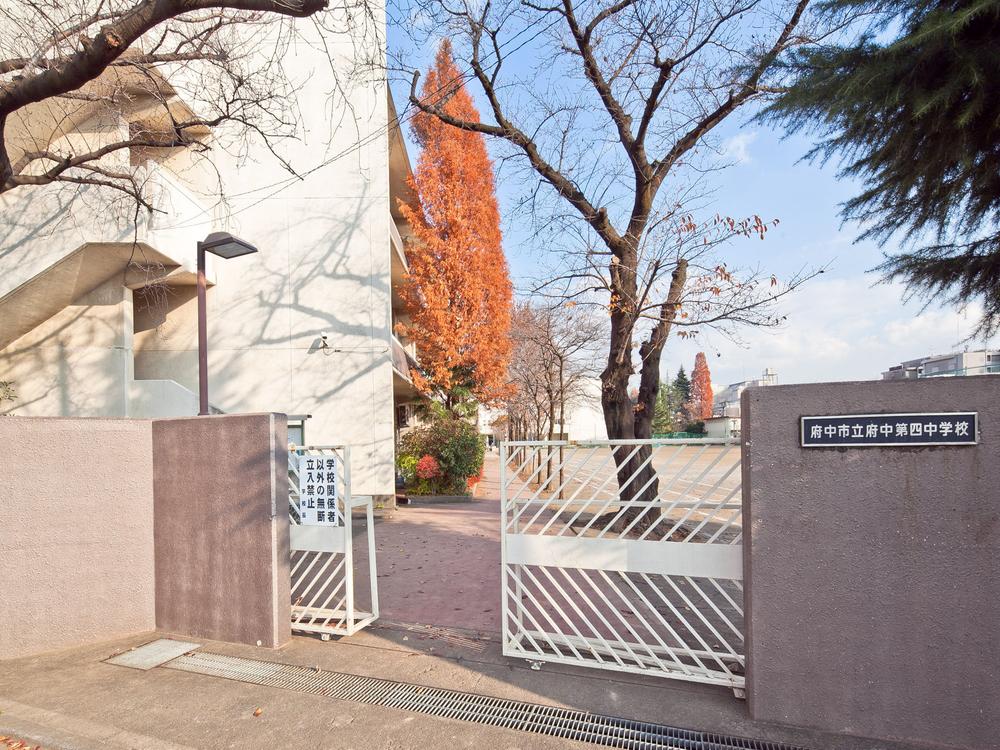 Fuchu 400m to stand Fuchu fourth junior high school
府中市立府中第四中学校まで400m
Local appearance photo現地外観写真 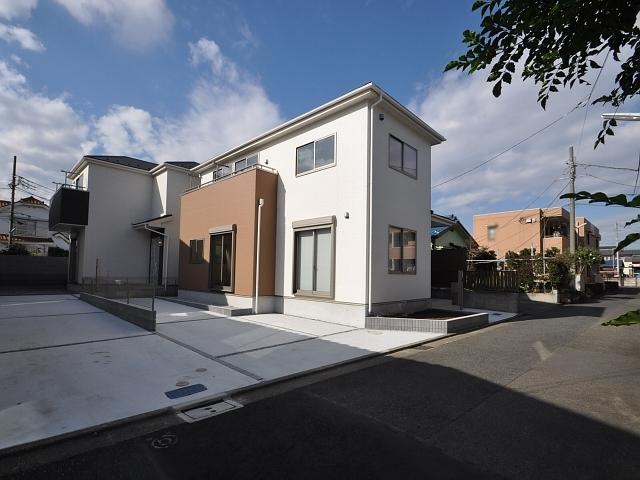 Local landscape (November 2013) Shooting
現地風景(2013年11月)撮影
Local photos, including front road前面道路含む現地写真 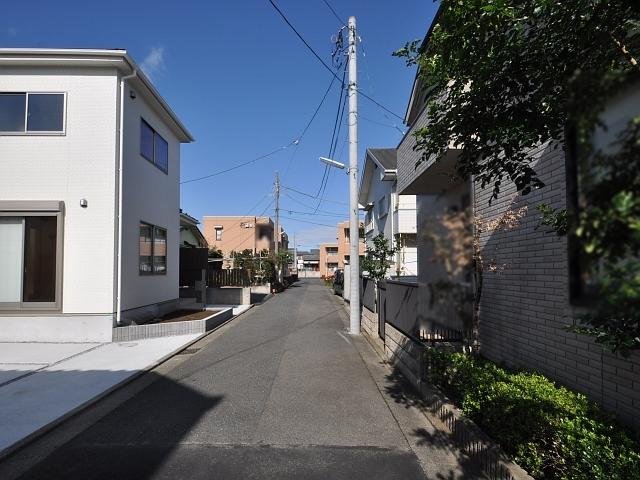 Contact road (November 2013) Shooting
接道(2013年11月)撮影
Local appearance photo現地外観写真 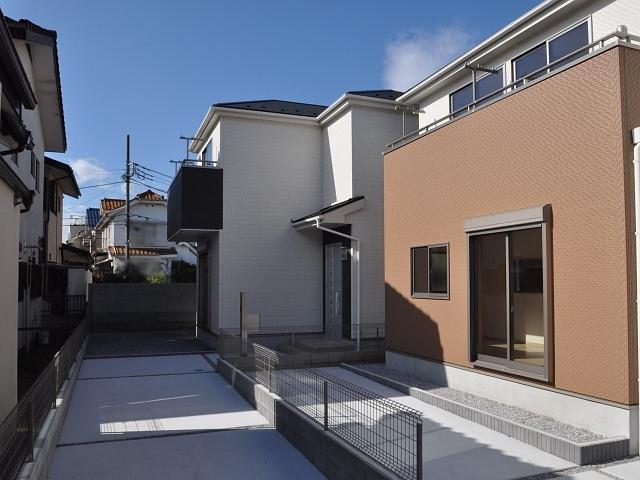 Building 2 Appearance (November 2013) Shooting
2号棟 外観(2013年11月)撮影
Station駅 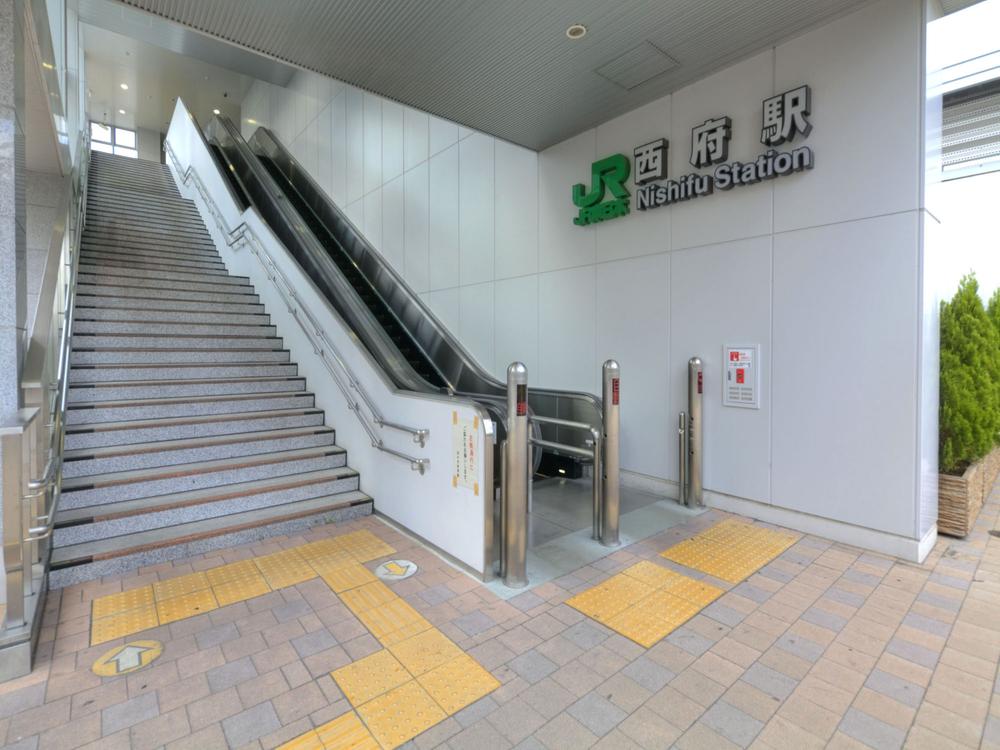 JR Nambu Line Nishifu 800m to the Train Station
JR南武線 西府駅まで800m
Kindergarten ・ Nursery幼稚園・保育園 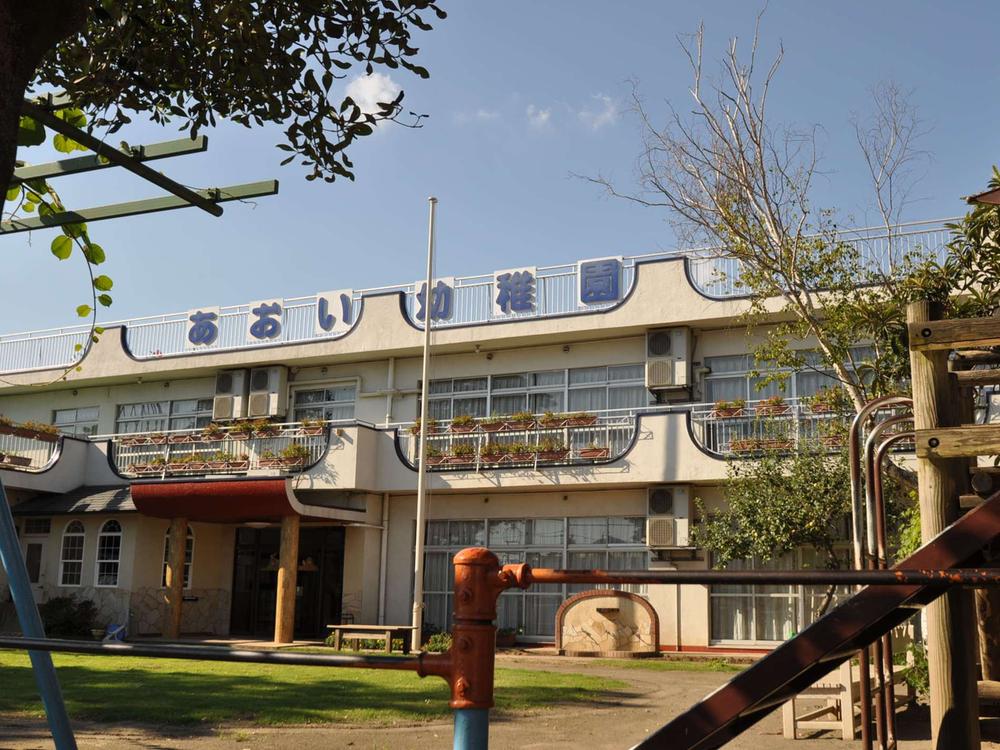 550m to Fuchu blue kindergarten
府中あおい幼稚園まで550m
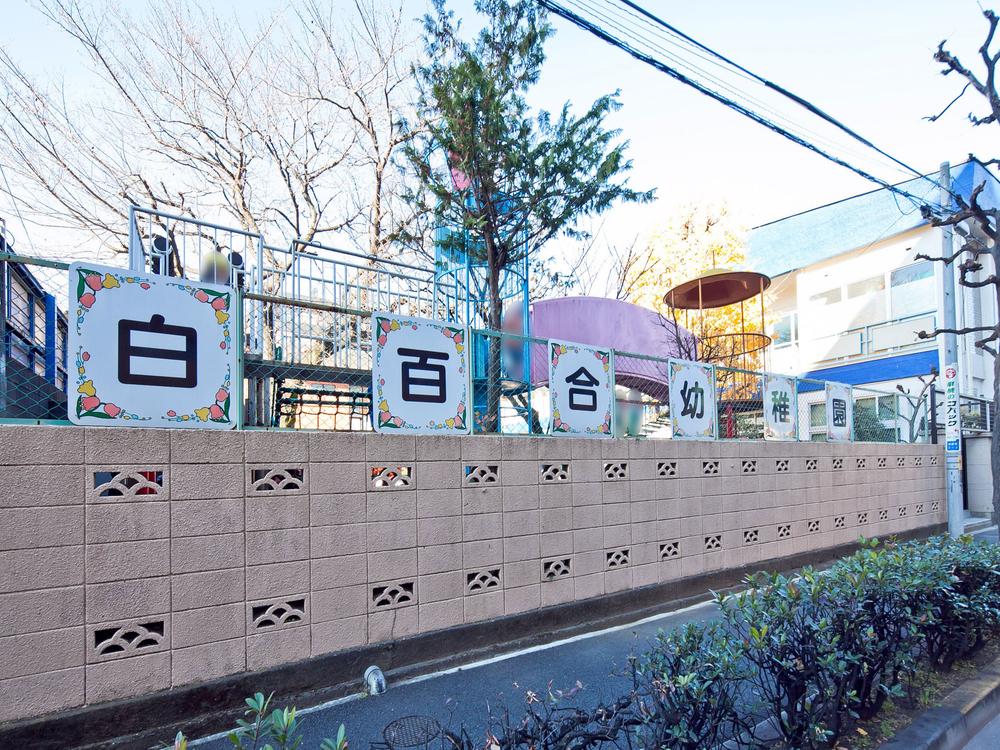 650m to Fuchu white lily kindergarten
府中白百合幼稚園まで650m
Supermarketスーパー 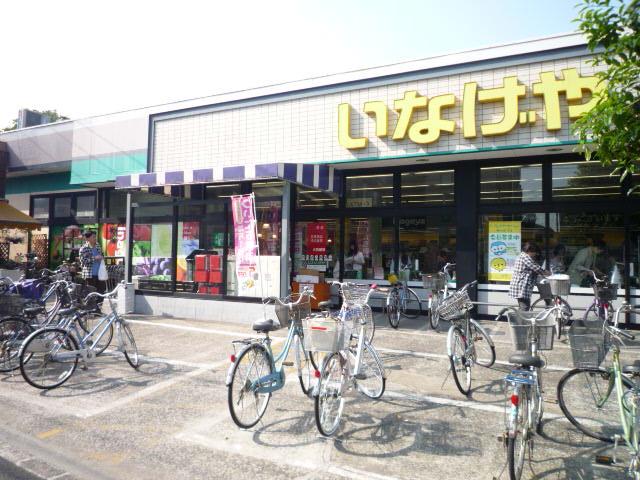 Inageya Co., Ltd. 700m to Fuchu Miyoshi shop
いなげや 府中美好店まで700m
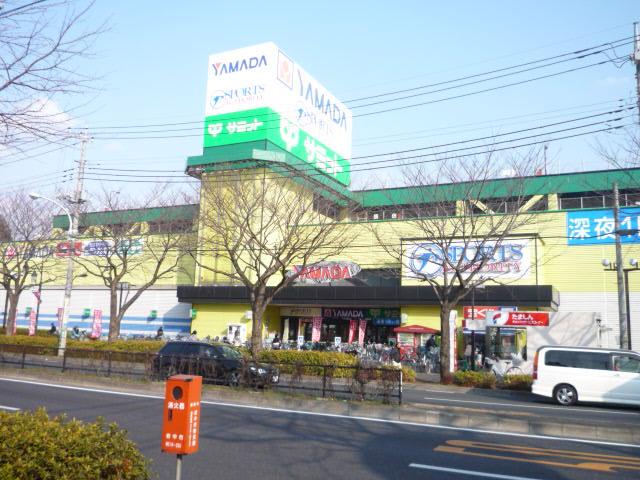 Summit store 850m to Fuchu Nishihara shop
サミットストア 府中西原店まで850m
Park公園 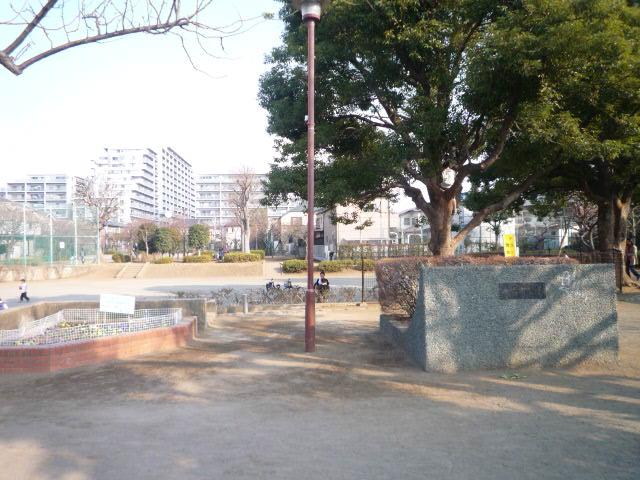 900m until Hon'yado the town park
本宿町公園まで900m
Library図書館 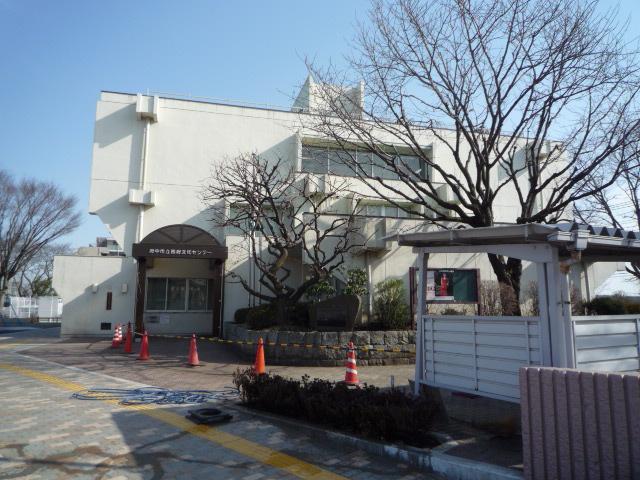 Nishifu 1500m until the library
西府図書館まで1500m
Location
| 





























