New Homes » Kanto » Tokyo » Fuchu
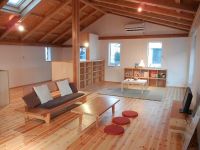 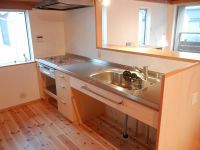
| | Fuchu, Tokyo 東京都府中市 |
| JR Musashino Line "Kitafuchu" walk 12 minutes JR武蔵野線「北府中」歩12分 |
| To === mind and body, Happy life Estate Hakuba === <solar Town Fuchu all 16 buildings> ===こころとカラダに、うれしい暮らし エステート白馬===<ソーラータウン府中全16棟> |
| LDK of the three-sided lighting is 18 ~ 27.5 Pledge, Was luxury design all. Solar power generation system installed. 3 along the line 2 stations available. Wood deck in the moments with family, Time and applications are also diverse solar power generation system in which to relax, 2 along the line more accessible, Or more before road 6m, Face-to-face kitchen, All living room flooring, 3 face lighting, LDK20 tatami mats or more, Facing south, Yang per good, All room storage, A quiet residential area, Corner lot, Toilet 2 places, 2-story, South balcony, Zenshitsuminami direction, Nantei, The window in the bathroom, Leafy residential area, Ventilation good, Wood deck, All room 6 tatami mats or more, Living stairs, City gas, All rooms are two-sided lighting 3面採光のLDKは18 ~ 27.5帖、すべてを贅沢に設計しました。太陽光発電システム搭載。3沿線2駅利用可能。ウッドデッキは家族とのひとときに、リラックスできる時間にと用途も多様です太陽光発電システム、2沿線以上利用可、前道6m以上、対面式キッチン、全居室フローリング、3面採光、LDK20畳以上、南向き、陽当り良好、全居室収納、閑静な住宅地、角地、トイレ2ヶ所、2階建、南面バルコニー、全室南向き、南庭、浴室に窓、緑豊かな住宅地、通風良好、ウッドデッキ、全居室6畳以上、リビング階段、都市ガス、全室2面採光 |
Features pickup 特徴ピックアップ | | Solar power system / 2 along the line more accessible / LDK20 tatami mats or more / Facing south / Yang per good / All room storage / A quiet residential area / Or more before road 6m / Corner lot / Face-to-face kitchen / 3 face lighting / Toilet 2 places / 2-story / South balcony / Zenshitsuminami direction / Nantei / The window in the bathroom / Leafy residential area / Ventilation good / All living room flooring / Wood deck / All room 6 tatami mats or more / Living stairs / City gas / All rooms are two-sided lighting 太陽光発電システム /2沿線以上利用可 /LDK20畳以上 /南向き /陽当り良好 /全居室収納 /閑静な住宅地 /前道6m以上 /角地 /対面式キッチン /3面採光 /トイレ2ヶ所 /2階建 /南面バルコニー /全室南向き /南庭 /浴室に窓 /緑豊かな住宅地 /通風良好 /全居室フローリング /ウッドデッキ /全居室6畳以上 /リビング階段 /都市ガス /全室2面採光 | Price 価格 | | 57,500,000 yen ~ 64,500,000 yen 5750万円 ~ 6450万円 | Floor plan 間取り | | 2LDK ・ 3LDK 2LDK・3LDK | Units sold 販売戸数 | | 4 units 4戸 | Total units 総戸数 | | 16 houses 16戸 | Land area 土地面積 | | 134.92 sq m ~ 137.12 sq m (measured) 134.92m2 ~ 137.12m2(実測) | Building area 建物面積 | | 102.68 sq m ・ 104.34 sq m (measured) 102.68m2・104.34m2(実測) | Driveway burden-road 私道負担・道路 | | Road width: 6.2m ~ 11m, Asphaltic pavement, South 6.2m, West 11m, East 6.2m 道路幅:6.2m ~ 11m、アスファルト舗装、南側6.2m、西側11m、東側6.2m | Completion date 完成時期(築年月) | | July 2013 2013年7月 | Address 住所 | | Fuchu, Tokyo Miyoshi-cho 2 東京都府中市美好町2 | Traffic 交通 | | JR Musashino Line "Kitafuchu" walk 12 minutes
Keio Line "Bubaigawara" walk 14 minutes
JR Nambu Line "Bubaigawara" walk 14 minutes JR武蔵野線「北府中」歩12分
京王線「分倍河原」歩14分
JR南武線「分倍河原」歩14分
| Related links 関連リンク | | [Related Sites of this company] 【この会社の関連サイト】 | Person in charge 担当者より | | Person in charge of real-estate and building Hase Eisei Age: 30 Daigyokai experience: modern circumstances surrounding the 8-year real estate, We asked a variety of needs. We also changing times ・ According to the information society, We always continue to pursue the needs of our customers. here you go, Thank you. 担当者宅建長谷 英成年齢:30代業界経験:8年不動産を取り巻く現代の状況は、さまざまなニーズが求められています。私たちも時代の変化・情報化社会にあわせて、常にお客様のニーズを追及していきます。どうぞ、よろしくお願い申し上げます。 | Contact お問い合せ先 | | TEL: 0120-846898 [Toll free] Please contact the "saw SUUMO (Sumo)" TEL:0120-846898【通話料無料】「SUUMO(スーモ)を見た」と問い合わせください | Building coverage, floor area ratio 建ぺい率・容積率 | | Kenpei rate: 60%, Volume ratio: 150% 建ペい率:60%、容積率:150% | Time residents 入居時期 | | Immediate available 即入居可 | Land of the right form 土地の権利形態 | | Ownership 所有権 | Structure and method of construction 構造・工法 | | Wooden 2-story 木造2階建 | Use district 用途地域 | | One low-rise 1種低層 | Overview and notices その他概要・特記事項 | | Contact: Hase Eisei, Building confirmation number: 24 Higashiboken 確第 0030 issue other 担当者:長谷 英成、建築確認番号:24東防建確第0030号他 | Company profile 会社概要 | | <Mediation> Minister of Land, Infrastructure and Transport (4) No. 005817 (Corporation) All Japan Real Estate Association (Corporation) metropolitan area real estate Fair Trade Council member (Ltd.) Estate Hakuba Kokubunji store Yubinbango185-0012 Tokyo Kokubunji Honcho 4-19-10 Big Glad Kokubunji second floor <仲介>国土交通大臣(4)第005817号(公社)全日本不動産協会会員 (公社)首都圏不動産公正取引協議会加盟(株)エステート白馬国分寺店〒185-0012 東京都国分寺市本町4-19-10 ビッググラッド国分寺2階 |
Livingリビング 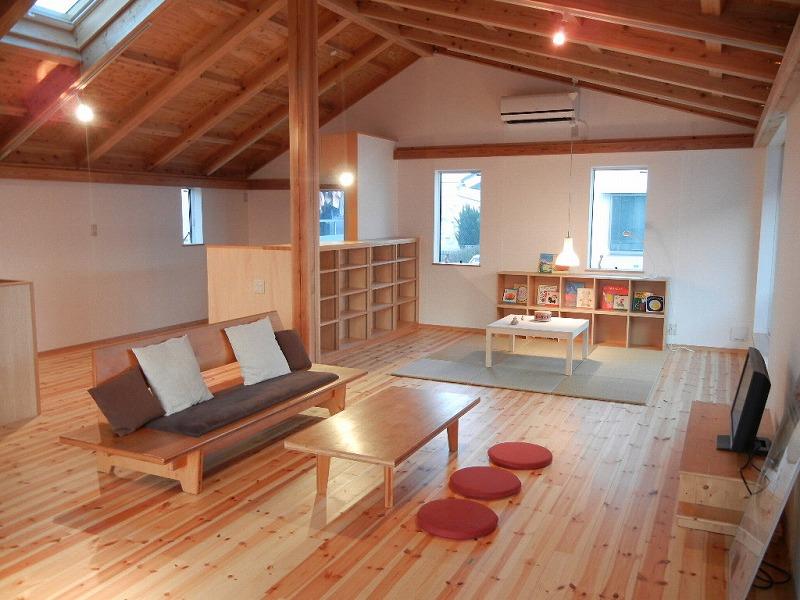 7 Building
7号棟
Kitchenキッチン 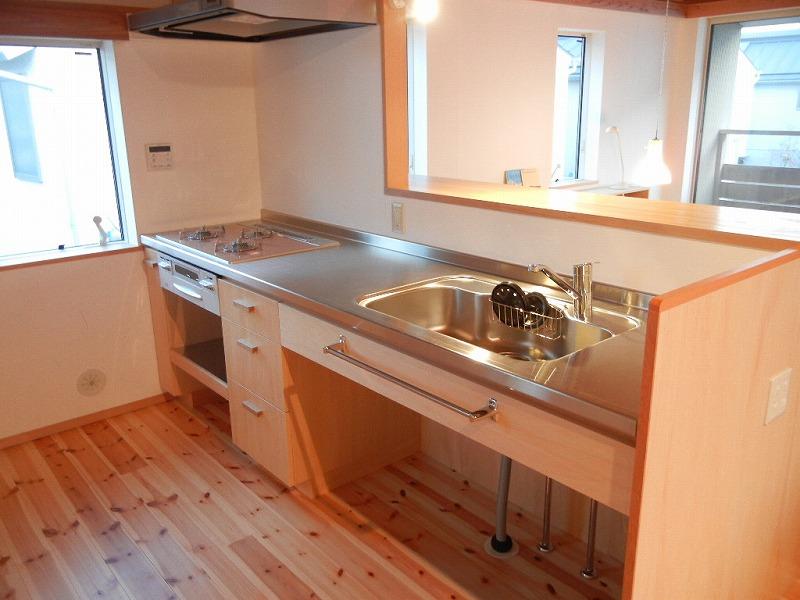 7 Building
7号棟
Local appearance photo現地外観写真 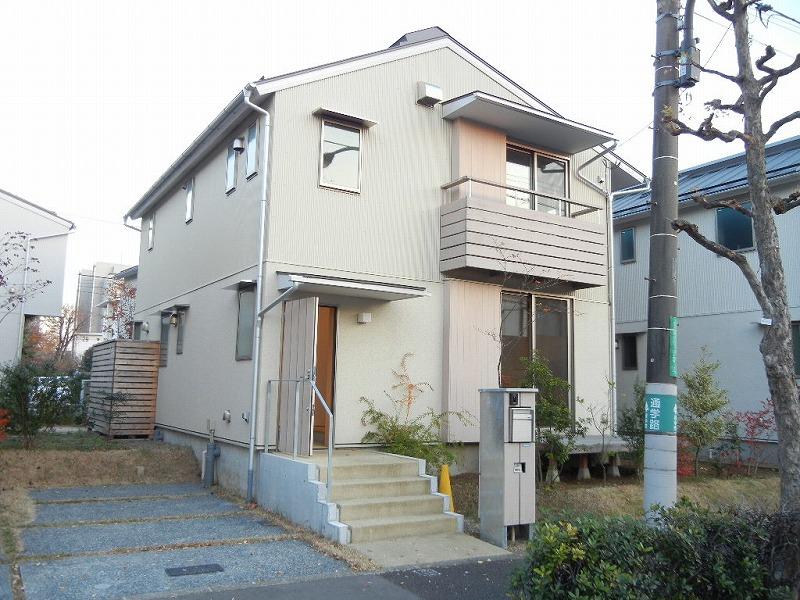 7 Building
7号棟
Floor plan間取り図 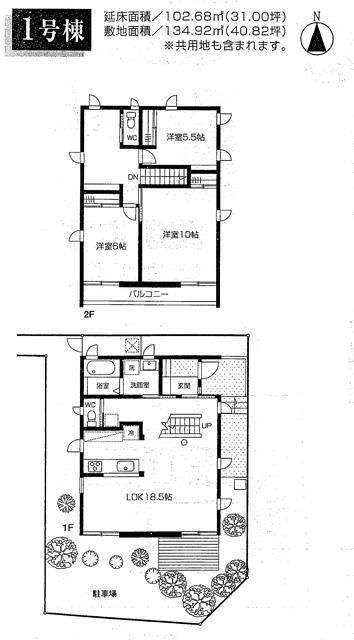 (1 Building), Price 64,500,000 yen, 3LDK, Land area 134.92 sq m , Building area 102.68 sq m
(1号棟)、価格6450万円、3LDK、土地面積134.92m2、建物面積102.68m2
Local appearance photo現地外観写真 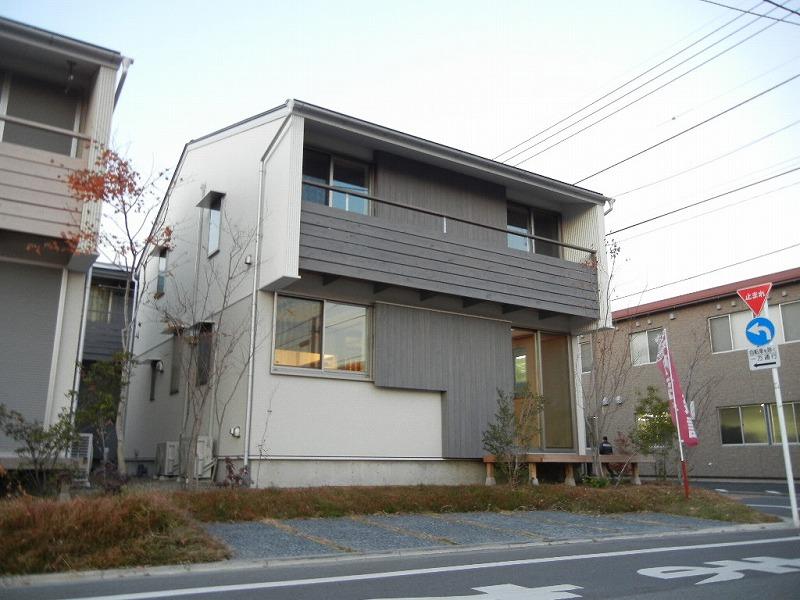 1 Building
1号棟
Livingリビング 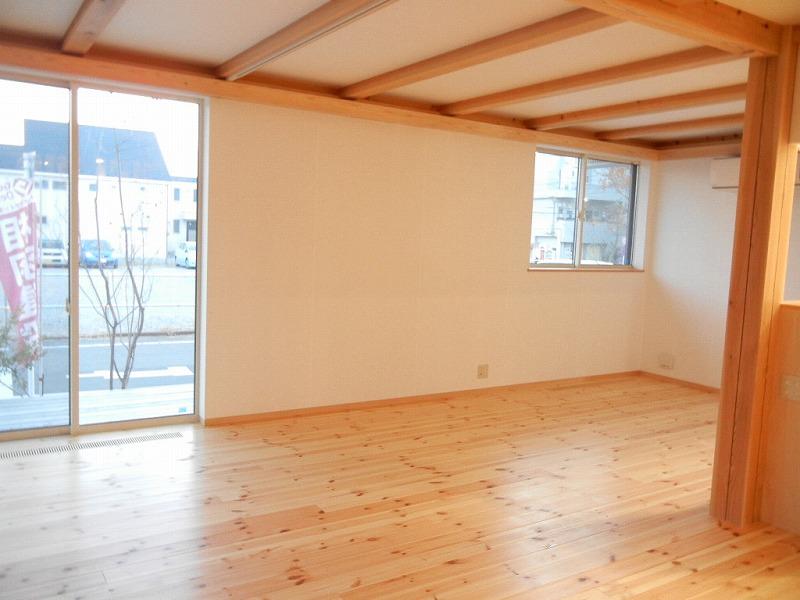 1 Building
1号棟
Bathroom浴室 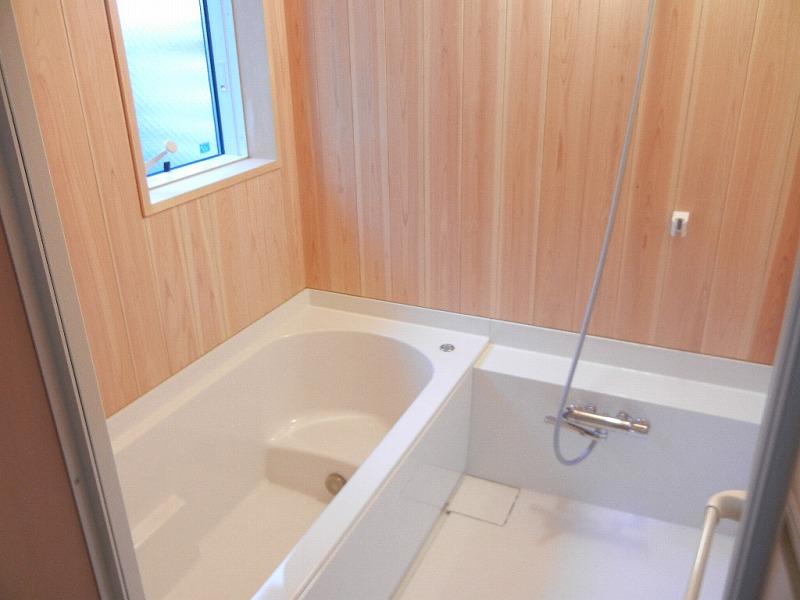 7 Building
7号棟
Kitchenキッチン 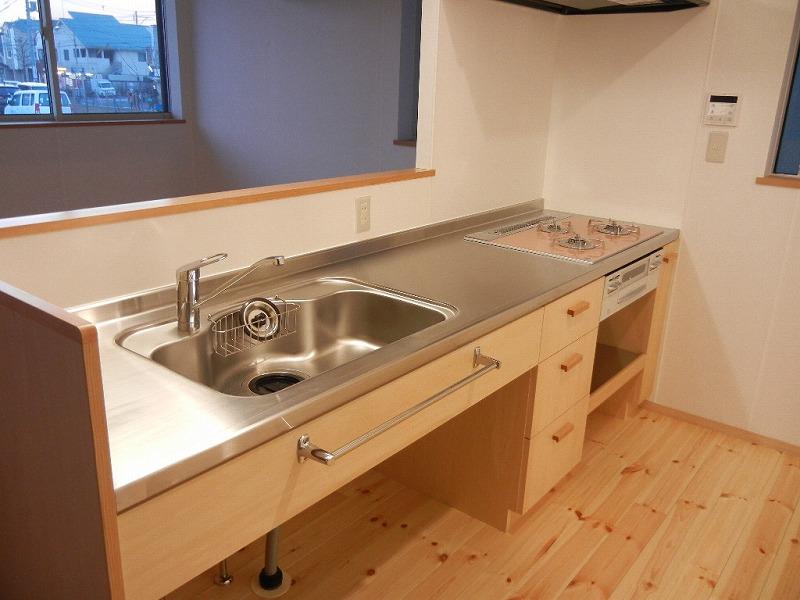 1 Building
1号棟
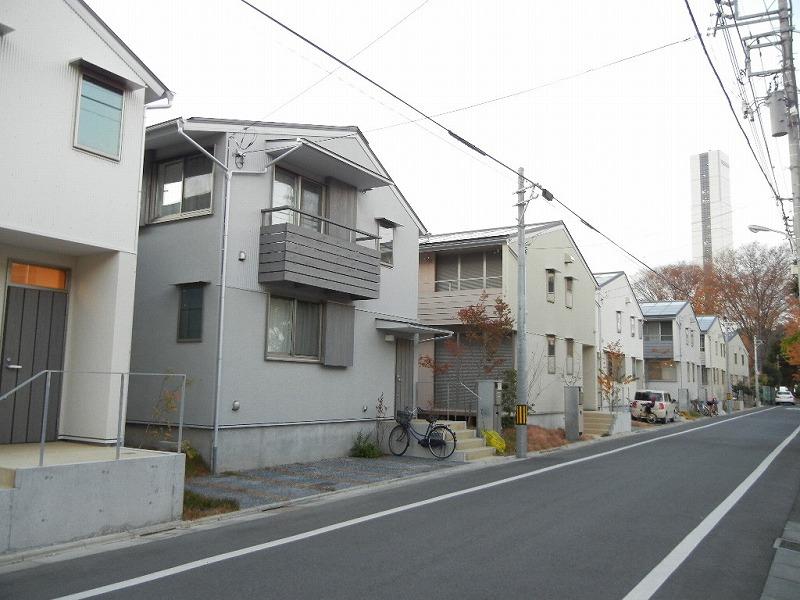 Local photos, including front road
前面道路含む現地写真
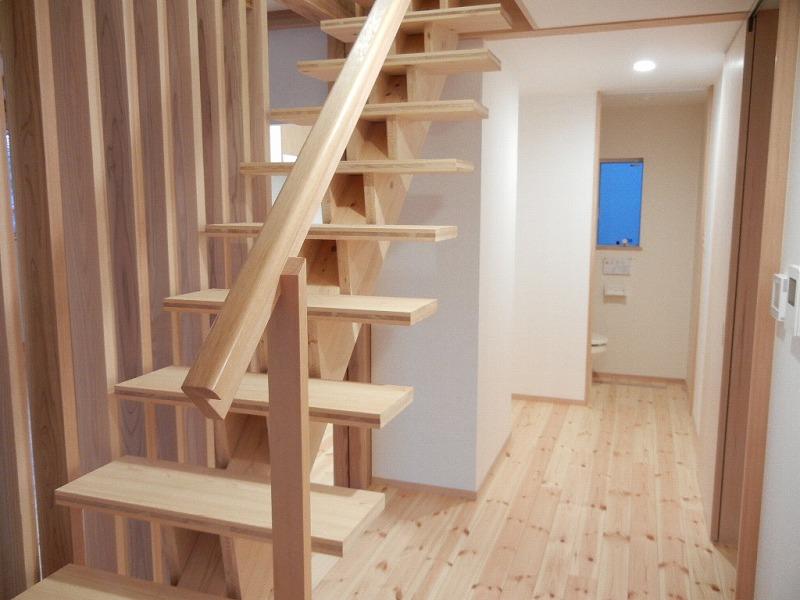 Other
その他
Floor plan間取り図 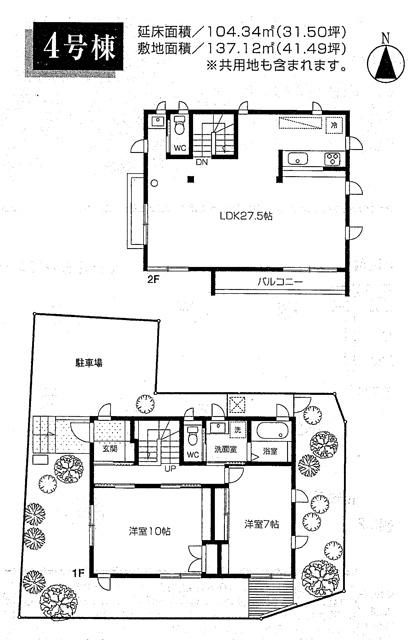 (4 Building), Price 57,700,000 yen, 2LDK, Land area 137.12 sq m , Building area 104.34 sq m
(4号棟)、価格5770万円、2LDK、土地面積137.12m2、建物面積104.34m2
Local appearance photo現地外観写真 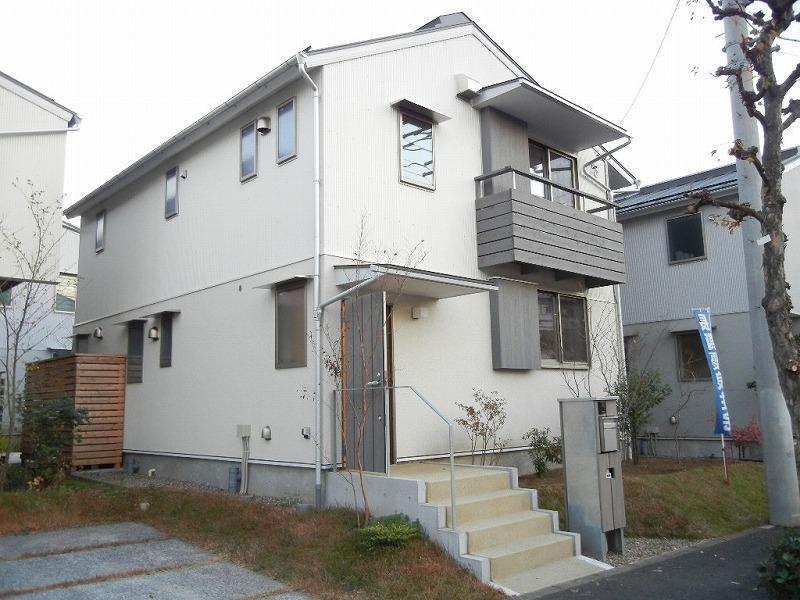 4 Building
4号棟
Livingリビング 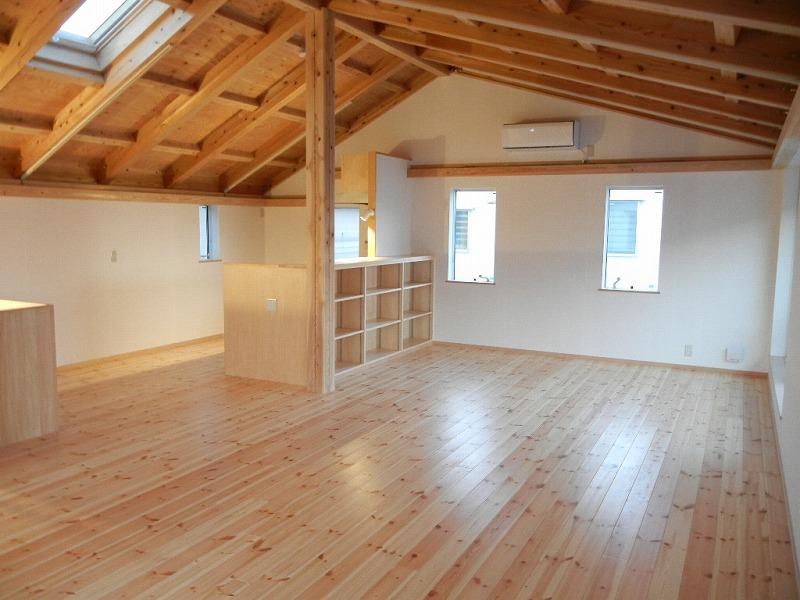 4 Building
4号棟
Bathroom浴室 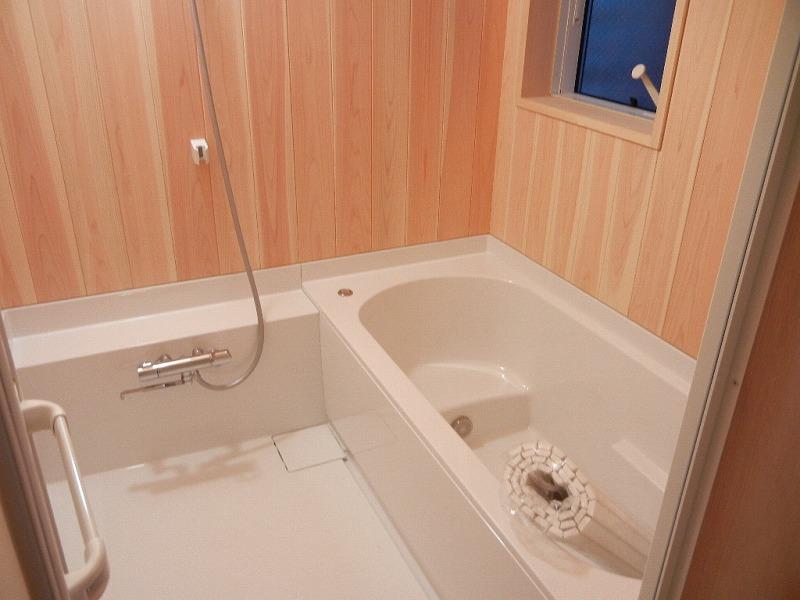 1 Building
1号棟
Kitchenキッチン 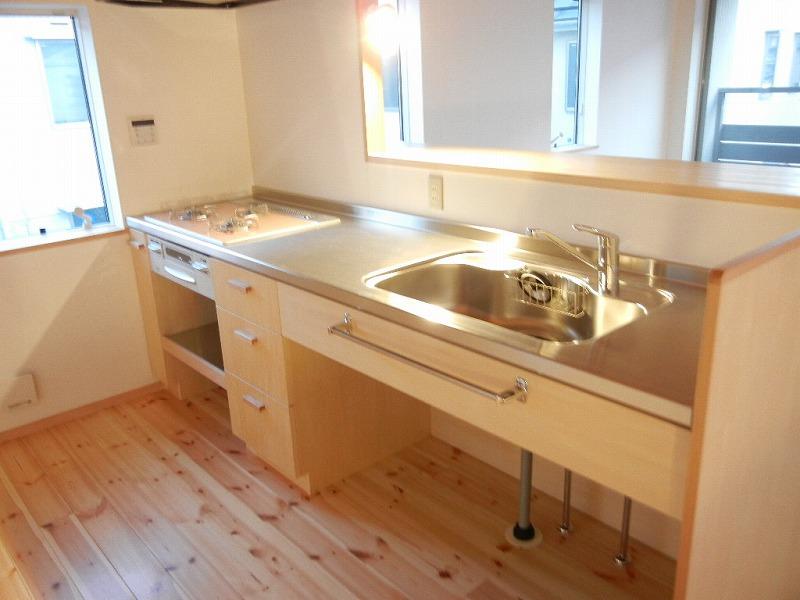 4 Building
4号棟
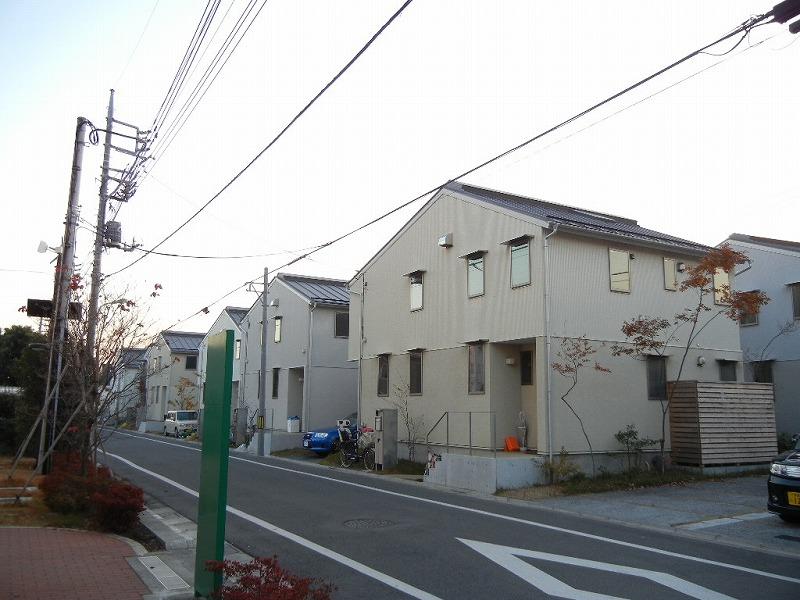 Local photos, including front road
前面道路含む現地写真
Floor plan間取り図 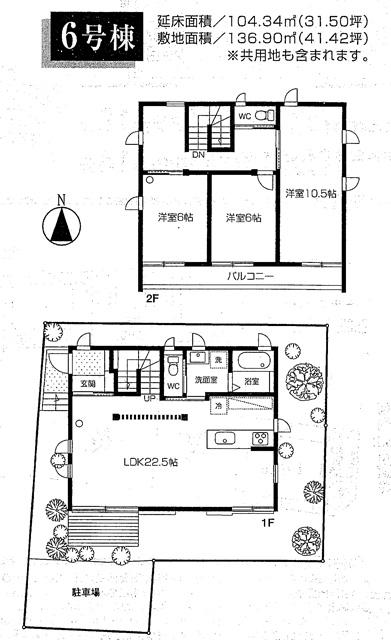 (6 Building), Price 58,400,000 yen, 3LDK, Land area 136.9 sq m , Building area 104.34 sq m
(6号棟)、価格5840万円、3LDK、土地面積136.9m2、建物面積104.34m2
Local appearance photo現地外観写真 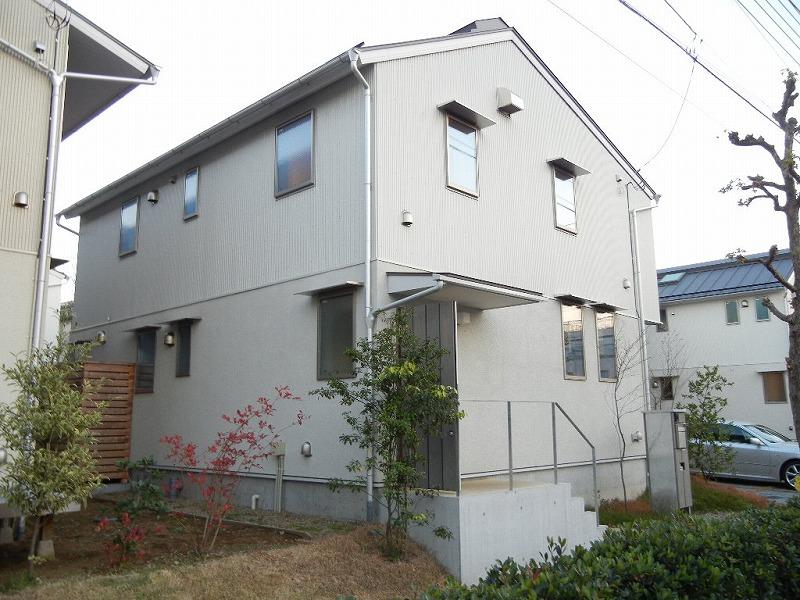 6 Building
6号棟
Livingリビング 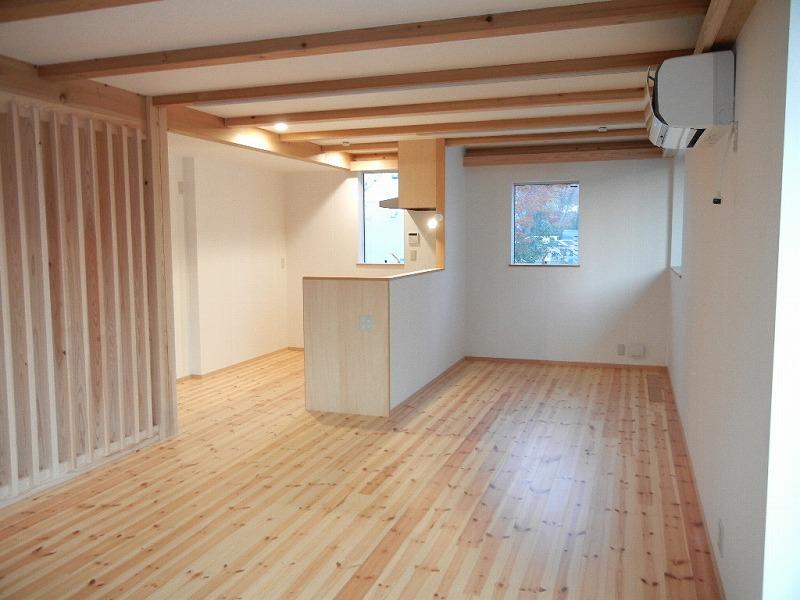 6 Building
6号棟
Bathroom浴室 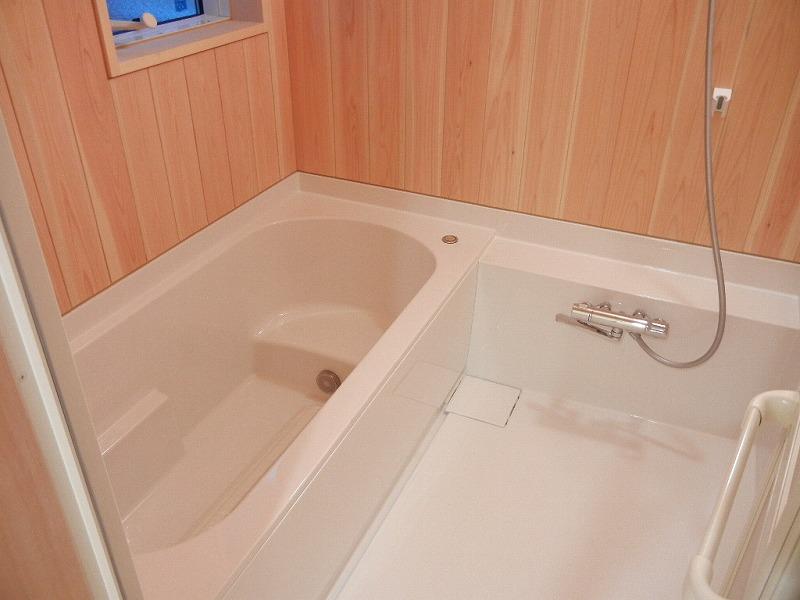 6 Building
6号棟
Kitchenキッチン 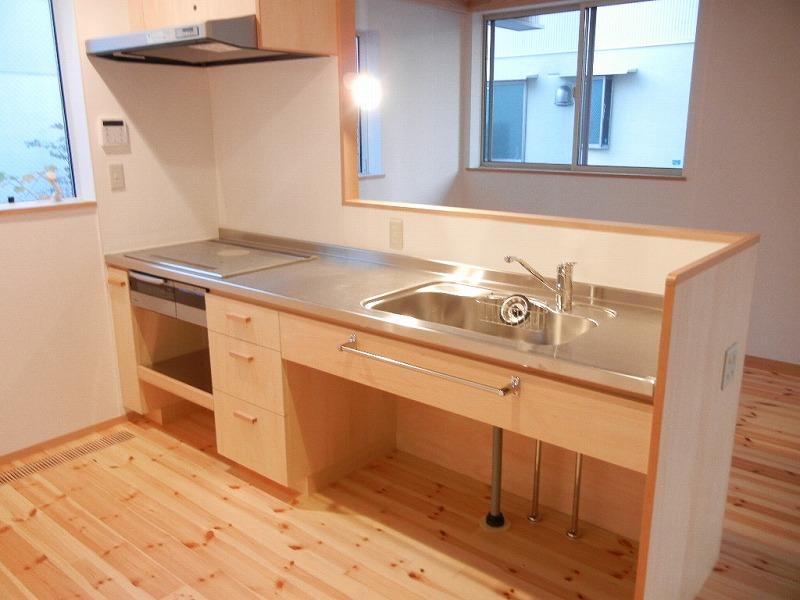 6 Building
6号棟
Location
|






















