New Homes » Kanto » Tokyo » Fuchu
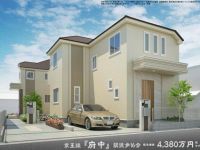 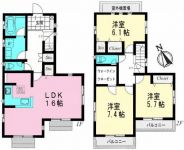
| | Fuchu, Tokyo 東京都府中市 |
| Keio Line "Fuchu" walk 16 minutes 京王線「府中」歩16分 |
| First floor living room Fuchu Forest Park near Newly built one detached houses of the well-equipped Housing wealth Each room two-sided lighting Flat 35S subject property 1階がリビング 府中の森公園至近 充実の設備の新築一戸建 収納豊富 各居室2面採光 フラット35S対象物件 |
| The surrounding property [Fuchu Forest Park] There is also such and convenience stores, Living environment is a good location. LDK to gather your family spacious 16 Pledge, There are housed in each room, On the second floor Western-style room with a walk-in closet. Floor heating and tableware washing dryer, Equipment specifications of enhancement, such as water purifiers and bathroom ventilation heating dryer. Also, Ground guarantee ・ In after-sales service with guarantee we will provide you live in the peace of mind. I'd love to, Or local please visit the Why. 物件周辺には【府中の森公園】やコンビニなどもあり、住環境良好な立地です。 ご家族の集まるLDKは広々16帖、各部屋には収納があり、2階洋室にはウォークインクローゼット付。 床暖房や食器洗乾燥機、浄水器や浴室換気暖房乾燥機など充実の設備仕様。 また、地盤保証・アフターサービス保証付で安心のお住まいをご提供致します。 是非、現地ご見学はいかがでしょうか。 |
Features pickup 特徴ピックアップ | | Corresponding to the flat-35S / Fiscal year Available / Facing south / System kitchen / Yang per good / All room storage / A quiet residential area / LDK15 tatami mats or more / garden / Toilet 2 places / 2-story / Southeast direction / South balcony / Warm water washing toilet seat / Nantei / The window in the bathroom / Leafy residential area / Ventilation good / All living room flooring / Dish washing dryer / Walk-in closet / All rooms are two-sided lighting / Flat terrain / Floor heating フラット35Sに対応 /年度内入居可 /南向き /システムキッチン /陽当り良好 /全居室収納 /閑静な住宅地 /LDK15畳以上 /庭 /トイレ2ヶ所 /2階建 /東南向き /南面バルコニー /温水洗浄便座 /南庭 /浴室に窓 /緑豊かな住宅地 /通風良好 /全居室フローリング /食器洗乾燥機 /ウォークインクロゼット /全室2面採光 /平坦地 /床暖房 | Price 価格 | | 46,800,000 yen 4680万円 | Floor plan 間取り | | 3LDK 3LDK | Units sold 販売戸数 | | 1 units 1戸 | Total units 総戸数 | | 2 units 2戸 | Land area 土地面積 | | 113.6 sq m (measured) 113.6m2(実測) | Building area 建物面積 | | 90.68 sq m (measured) 90.68m2(実測) | Driveway burden-road 私道負担・道路 | | Nothing, Northeast 4m width 無、北東4m幅 | Completion date 完成時期(築年月) | | February 2014 2014年2月 | Address 住所 | | Fuchu, Tokyo Tenjincho 2 東京都府中市天神町2 | Traffic 交通 | | Keio Line "Fuchu" walk 16 minutes 京王線「府中」歩16分
| Related links 関連リンク | | [Related Sites of this company] 【この会社の関連サイト】 | Person in charge 担当者より | | Rep Sugimoto Daiki Age: real estate purchase is the largest shopping in their 20s life, Dreams also large although, I think that there is also a doubt and anxiety. In order to be a small question does not become a big anxiety later, We try that to answer accurately listened to their customers of voice. 担当者杉本 大輝年齢:20代人生において最も大きな買い物である不動産購入は、夢も大きい反面、疑問や不安もあると思います。小さな疑問でも後々大きな不安とならない為に、しっかりお客様の声に耳を傾け正確にお答えする事を心掛けています。 | Contact お問い合せ先 | | TEL: 0800-603-0575 [Toll free] mobile phone ・ Also available from PHS
Caller ID is not notified
Please contact the "saw SUUMO (Sumo)"
If it does not lead, If the real estate company TEL:0800-603-0575【通話料無料】携帯電話・PHSからもご利用いただけます
発信者番号は通知されません
「SUUMO(スーモ)を見た」と問い合わせください
つながらない方、不動産会社の方は
| Building coverage, floor area ratio 建ぺい率・容積率 | | 40% ・ 80% 40%・80% | Time residents 入居時期 | | Consultation 相談 | Land of the right form 土地の権利形態 | | Ownership 所有権 | Structure and method of construction 構造・工法 | | Wooden 2-story 木造2階建 | Use district 用途地域 | | One low-rise 1種低層 | Overview and notices その他概要・特記事項 | | Contact: Sugimoto Daiki, Facilities: Public Water Supply, This sewage, City gas, Building confirmation number: No. H25 confirmation architecture KBI No. 03595, Parking: car space 担当者:杉本 大輝、設備:公営水道、本下水、都市ガス、建築確認番号:第H25確認建築KBI 03595号、駐車場:カースペース | Company profile 会社概要 | | <Mediation> Minister of Land, Infrastructure and Transport (3) No. 006,185 (one company) National Housing Industry Association (Corporation) metropolitan area real estate Fair Trade Council member Asahi Housing Corporation Shinjuku 160-0023 Tokyo Nishi-Shinjuku, Shinjuku-ku, 1-19-6 Shinjuku Yamate building 7th floor <仲介>国土交通大臣(3)第006185号(一社)全国住宅産業協会会員 (公社)首都圏不動産公正取引協議会加盟朝日住宅(株)新宿店〒160-0023 東京都新宿区西新宿1-19-6 山手新宿ビル7階 |
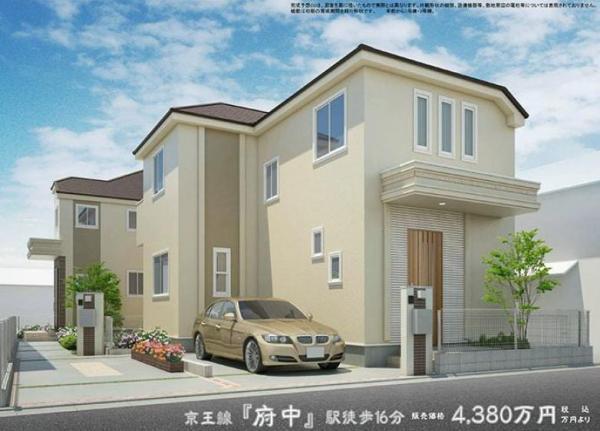 Local appearance photo
現地外観写真
Floor plan間取り図 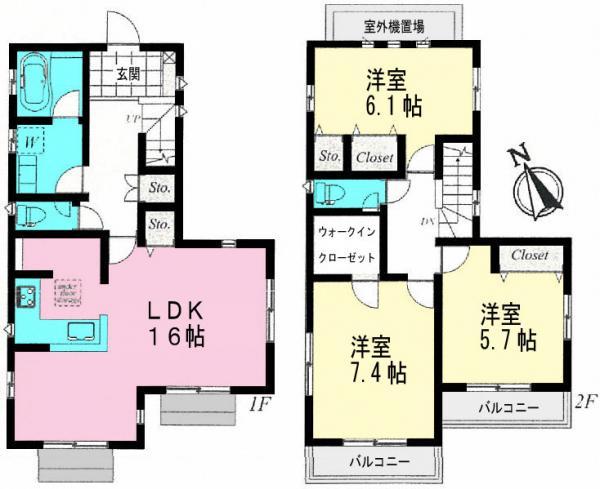 46,800,000 yen, 3LDK, Land area 113.6 sq m , Building area 90.68 sq m
4680万円、3LDK、土地面積113.6m2、建物面積90.68m2
Compartment figure区画図 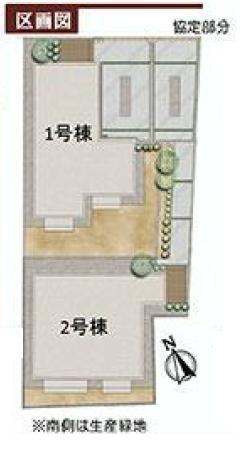 46,800,000 yen, 3LDK, Land area 113.6 sq m , Building area 90.68 sq m
4680万円、3LDK、土地面積113.6m2、建物面積90.68m2
Location
|




