New Homes » Kanto » Tokyo » Fuchu
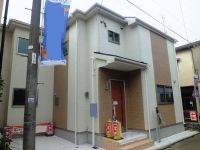 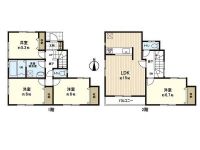
| | Fuchu, Tokyo 東京都府中市 |
| JR Nambu Line "Yaho" walk 18 minutes JR南武線「谷保」歩18分 |
| Located in a quiet residential area, Of all the room two-sided lighting 4LDK! ! Toilet and parking spaces on each floor! ! 閑静な住宅街に建つ、全部屋2面採光の4LDK!!各階にトイレ及び駐車スペース付!! |
| Immediate Available, 2 along the line more accessible, System kitchen, Bathroom Dryer, All room storage, A quiet residential area, LDK15 tatami mats or more, Around traffic fewer, Washbasin with shower, Face-to-face kitchen, Security enhancement, Barrier-free, Toilet 2 places, 2-story, South balcony, Double-glazing, Otobasu, High speed Internet correspondence, Warm water washing toilet seat, The window in the bathroom, TV monitor interphone, Leafy residential area, All living room flooring, Dish washing dryer, Water filter, City gas, All rooms are two-sided lighting, BS ・ CS ・ CATV, Maintained sidewalk, Flat terrain 即入居可、2沿線以上利用可、システムキッチン、浴室乾燥機、全居室収納、閑静な住宅地、LDK15畳以上、周辺交通量少なめ、シャワー付洗面台、対面式キッチン、セキュリティ充実、バリアフリー、トイレ2ヶ所、2階建、南面バルコニー、複層ガラス、オートバス、高速ネット対応、温水洗浄便座、浴室に窓、TVモニタ付インターホン、緑豊かな住宅地、全居室フローリング、食器洗乾燥機、浄水器、都市ガス、全室2面採光、BS・CS・CATV、整備された歩道、平坦地 |
Features pickup 特徴ピックアップ | | Immediate Available / 2 along the line more accessible / System kitchen / Bathroom Dryer / All room storage / A quiet residential area / LDK15 tatami mats or more / Around traffic fewer / Washbasin with shower / Face-to-face kitchen / Security enhancement / Barrier-free / Toilet 2 places / 2-story / South balcony / Double-glazing / Otobasu / High speed Internet correspondence / Warm water washing toilet seat / The window in the bathroom / TV monitor interphone / Leafy residential area / All living room flooring / Dish washing dryer / Water filter / City gas / All rooms are two-sided lighting / BS ・ CS ・ CATV / Maintained sidewalk / Flat terrain 即入居可 /2沿線以上利用可 /システムキッチン /浴室乾燥機 /全居室収納 /閑静な住宅地 /LDK15畳以上 /周辺交通量少なめ /シャワー付洗面台 /対面式キッチン /セキュリティ充実 /バリアフリー /トイレ2ヶ所 /2階建 /南面バルコニー /複層ガラス /オートバス /高速ネット対応 /温水洗浄便座 /浴室に窓 /TVモニタ付インターホン /緑豊かな住宅地 /全居室フローリング /食器洗乾燥機 /浄水器 /都市ガス /全室2面採光 /BS・CS・CATV /整備された歩道 /平坦地 | Event information イベント情報 | | (Please make a reservation beforehand) (事前に必ず予約してください) | Price 価格 | | 35,800,000 yen 3580万円 | Floor plan 間取り | | 4LDK 4LDK | Units sold 販売戸数 | | 1 units 1戸 | Total units 総戸数 | | 1 units 1戸 | Land area 土地面積 | | 92.58 sq m (28.00 tsubo) (Registration) 92.58m2(28.00坪)(登記) | Building area 建物面積 | | 93.15 sq m (28.17 tsubo) (Registration) 93.15m2(28.17坪)(登記) | Driveway burden-road 私道負担・道路 | | Nothing, North 4m width (contact the road width 9.1m) 無、北4m幅(接道幅9.1m) | Completion date 完成時期(築年月) | | July 2013 2013年7月 | Address 住所 | | Fuchu, Tokyo Kitayama-cho 2 東京都府中市北山町2 | Traffic 交通 | | JR Nambu Line "Yaho" walk 18 minutes
JR Nambu Line "Nishifu" 8 minutes seventh elementary school main gate walk 1 minute bus JR南武線「谷保」歩18分
JR南武線「西府」バス8分第7小学校正門歩1分
| Contact お問い合せ先 | | TEL: 0800-809-8839 [Toll free] mobile phone ・ Also available from PHS
Caller ID is not notified
Please contact the "saw SUUMO (Sumo)"
If it does not lead, If the real estate company TEL:0800-809-8839【通話料無料】携帯電話・PHSからもご利用いただけます
発信者番号は通知されません
「SUUMO(スーモ)を見た」と問い合わせください
つながらない方、不動産会社の方は
| Expenses 諸費用 | | Town council fee: unspecified amount 町会費:金額未定 | Building coverage, floor area ratio 建ぺい率・容積率 | | 40% ・ 200% 40%・200% | Time residents 入居時期 | | Immediate available 即入居可 | Land of the right form 土地の権利形態 | | Ownership 所有権 | Structure and method of construction 構造・工法 | | Wooden 2-story (framing method) 木造2階建(軸組工法) | Construction 施工 | | One Construction (Ltd.) 一建設(株) | Use district 用途地域 | | One low-rise, Residential 1種低層、近隣商業 | Other limitations その他制限事項 | | Setback: upon 17.94 sq m , Shade limit Yes セットバック:要17.94m2、日影制限有 | Overview and notices その他概要・特記事項 | | Facilities: Public Water Supply, This sewage, City gas, Parking: car space 設備:公営水道、本下水、都市ガス、駐車場:カースペース | Company profile 会社概要 | | <Mediation> Governor of Tokyo (1) No. 091380 (Ltd.) Gran ideal Shinjuku 160-0023 Tokyo Nishi-Shinjuku, Shinjuku-ku, 4-15-7 Pacific Marks Shinjuku Parkside 3 floor <仲介>東京都知事(1)第091380号(株)グランイデアル新宿店〒160-0023 東京都新宿区西新宿4-15-7 パシフィックマークス新宿パークサイド3階 |
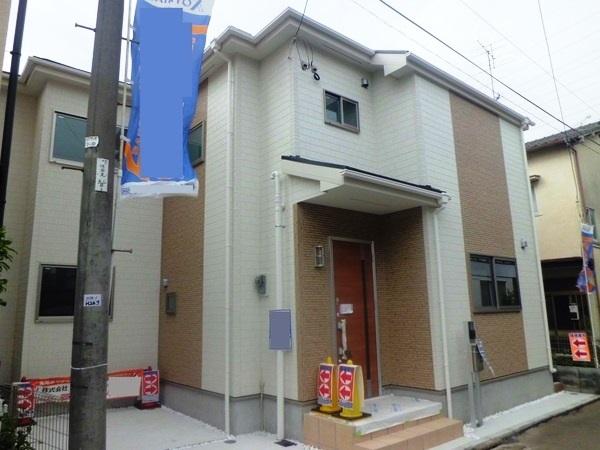 Local appearance photo
現地外観写真
Floor plan間取り図 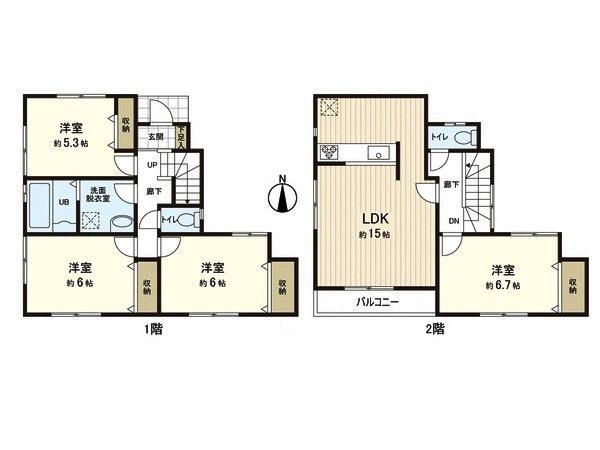 35,800,000 yen, 4LDK, Land area 92.58 sq m , Building area 93.15 sq m
3580万円、4LDK、土地面積92.58m2、建物面積93.15m2
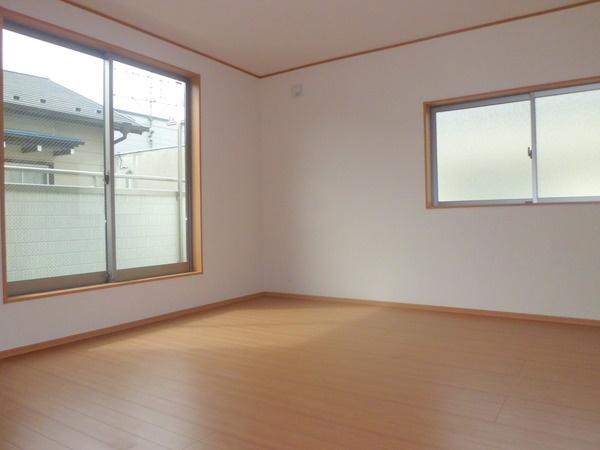 Living
リビング
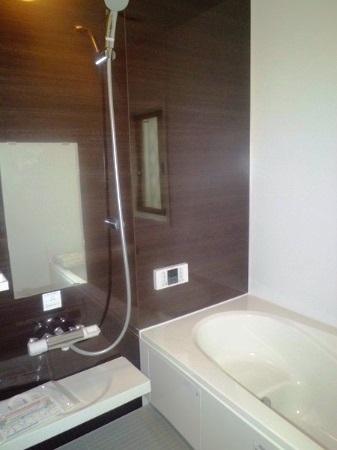 Bathroom
浴室
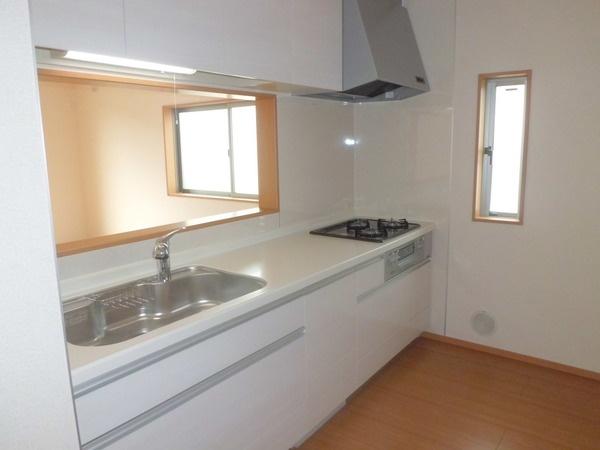 Kitchen
キッチン
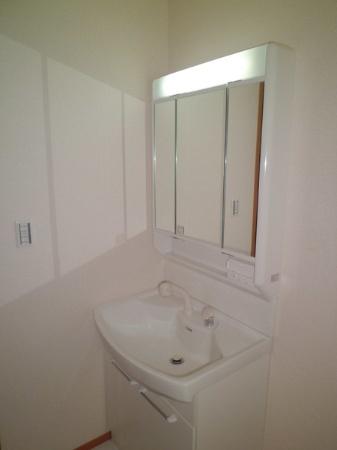 Wash basin, toilet
洗面台・洗面所
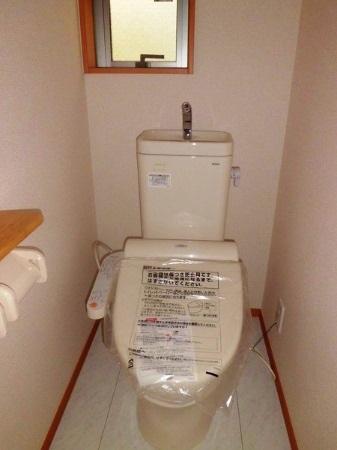 Toilet
トイレ
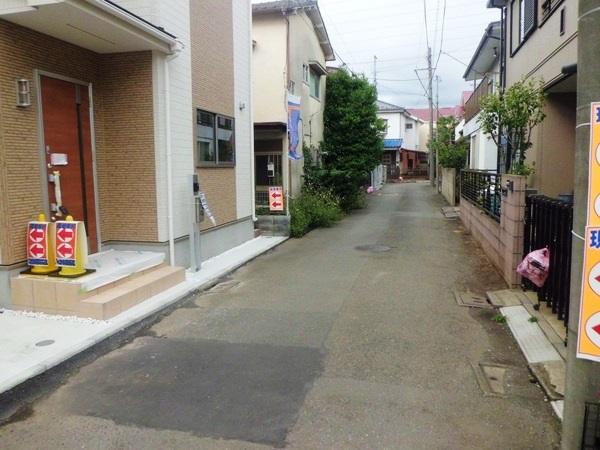 Local photos, including front road
前面道路含む現地写真
Other introspectionその他内観 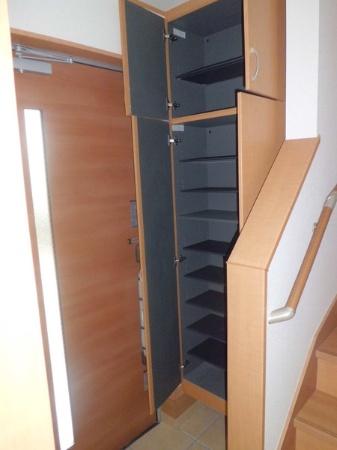 It will be shoe box.
シューズボックスになります。
Compartment figure区画図 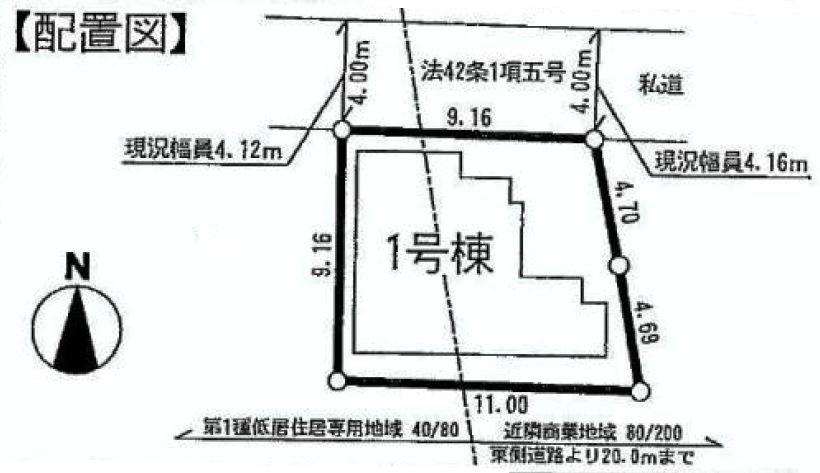 35,800,000 yen, 4LDK, Land area 92.58 sq m , Building area 93.15 sq m
3580万円、4LDK、土地面積92.58m2、建物面積93.15m2
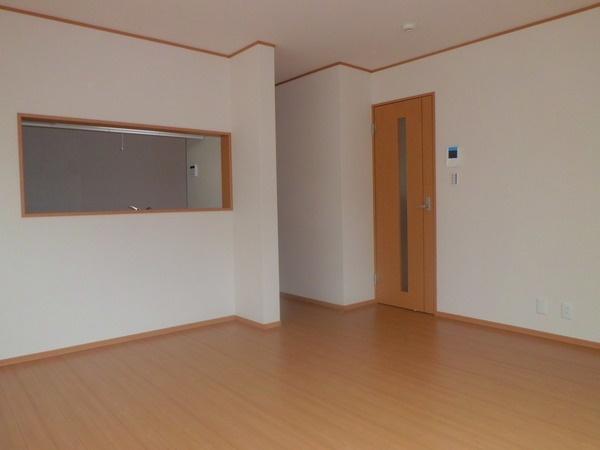 Kitchen
キッチン
Other introspectionその他内観 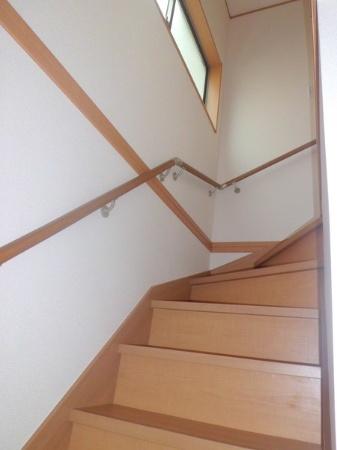 Since the stairs there is a window, We become bright.
階段には窓がありますので、明るくなっております。
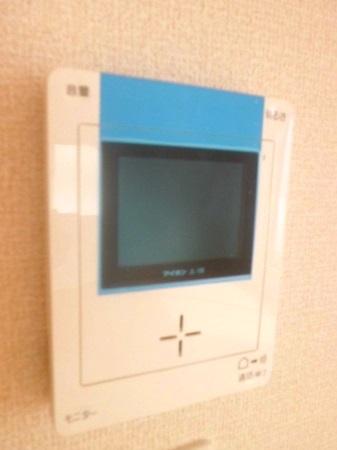 Other introspection
その他内観
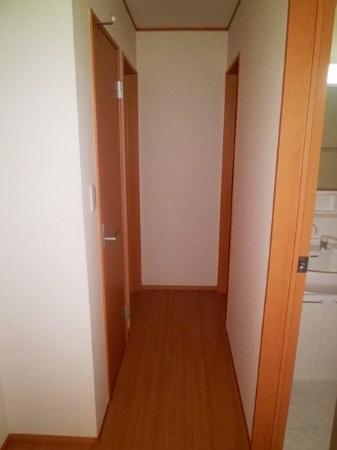 Other introspection
その他内観
Location
|















