New Homes » Kanto » Tokyo » Fuchu
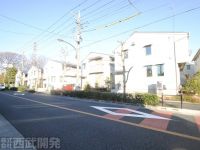 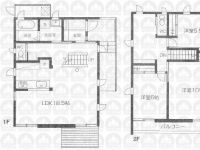
| | Fuchu, Tokyo 東京都府中市 |
| JR Musashino Line "Kitafuchu" walk 12 minutes JR武蔵野線「北府中」歩12分 |
| ◆ All 16 buildings site This selling 1 buildings Building 3LDK + S Car space one Allowed ◆ ※ 2013 July completed already I'd love to, We look forward to your visit ※ ◆全16棟現場今回販売1棟 建物3LDK+S カースペース1台可◆※平成25年7月完成済 是非、ご見学をお待ちしております※ |
| Solar power system, Immediate Available, 2 along the line more accessible, System kitchen, LDK18 tatami mats or more, All room storage, Long-term high-quality housing, 2-story, Nantei, TV monitor interphone, Living stairs, City gas 太陽光発電システム、即入居可、2沿線以上利用可、システムキッチン、LDK18畳以上、全居室収納、長期優良住宅、2階建、南庭、TVモニタ付インターホン、リビング階段、都市ガス |
Features pickup 特徴ピックアップ | | Long-term high-quality housing / Solar power system / Immediate Available / 2 along the line more accessible / LDK18 tatami mats or more / System kitchen / All room storage / 2-story / Nantei / TV monitor interphone / Living stairs / City gas 長期優良住宅 /太陽光発電システム /即入居可 /2沿線以上利用可 /LDK18畳以上 /システムキッチン /全居室収納 /2階建 /南庭 /TVモニタ付インターホン /リビング階段 /都市ガス | Price 価格 | | 64,500,000 yen 6450万円 | Floor plan 間取り | | 3LDK + S (storeroom) 3LDK+S(納戸) | Units sold 販売戸数 | | 1 units 1戸 | Total units 総戸数 | | 16 houses 16戸 | Land area 土地面積 | | 134.92 sq m (40.81 tsubo) (Registration) 134.92m2(40.81坪)(登記) | Building area 建物面積 | | 102.68 sq m (31.06 tsubo) (measured) 102.68m2(31.06坪)(実測) | Driveway burden-road 私道負担・道路 | | South 6.2m public road ・ East 6.2m public road 南6.2m公道・東6.2m公道 | Completion date 完成時期(築年月) | | July 2013 2013年7月 | Address 住所 | | Fuchu, Tokyo Miyoshi-cho 2 東京都府中市美好町2 | Traffic 交通 | | JR Musashino Line "Kitafuchu" walk 12 minutes
Keio Line "Bubaigawara" walk 14 minutes
JR Nambu Line "Bubaigawara" walk 14 minutes JR武蔵野線「北府中」歩12分
京王線「分倍河原」歩14分
JR南武線「分倍河原」歩14分
| Related links 関連リンク | | [Related Sites of this company] 【この会社の関連サイト】 | Person in charge 担当者より | | Person in charge of real-estate and building Ohashi NobuAkira Age: 30 Daigyokai experience: I'm glad I bought eight years customers "This property was purchased. It is located in the most fun that I am over the words of'll be happy, "etc., This work, Is the meaning of things that are working in the Seibu development. It will move with full force. Thank you very much. 担当者宅建大橋 暢昌年齢:30代業界経験:8年ご購入頂いたお客様に「この物件を買ってよかった。満足してるよ」等の言葉を掛けて頂くことが一番の楽しみであり、この仕事、西武開発で働いている事の意味です。全力で動きます。どうぞよろしくお願い致します。 | Contact お問い合せ先 | | TEL: 0800-603-0677 [Toll free] mobile phone ・ Also available from PHS
Caller ID is not notified
Please contact the "saw SUUMO (Sumo)"
If it does not lead, If the real estate company TEL:0800-603-0677【通話料無料】携帯電話・PHSからもご利用いただけます
発信者番号は通知されません
「SUUMO(スーモ)を見た」と問い合わせください
つながらない方、不動産会社の方は
| Building coverage, floor area ratio 建ぺい率・容積率 | | Kenpei rate: 70%, (Building coverage 10% UP by the corner lot relaxation), Volume ratio: 150% 建ペい率:70%、(角地緩和により建ぺい率10%UP)、容積率:150% | Time residents 入居時期 | | Immediate available 即入居可 | Land of the right form 土地の権利形態 | | Ownership 所有権 | Structure and method of construction 構造・工法 | | Wooden 2-story 木造2階建 | Use district 用途地域 | | One low-rise 1種低層 | Land category 地目 | | Residential land 宅地 | Other limitations その他制限事項 | | Site to a shared location (garden path) contains (setting the easement). 敷地に共用地(園路)が含まれます(地役権を設定)。 | Overview and notices その他概要・特記事項 | | Contact: Ohashi NobuAkira, Facilities: Public Water Supply ・ Tokyo Electric Power Co. ・ City gas ・ This sewage 担当者:大橋 暢昌、設備:公営水道・東京電力・都市ガス・本下水 | Company profile 会社概要 | | <Mediation> Minister of Land, Infrastructure and Transport (3) No. 006,323 (one company) National Housing Industry Association (Corporation) metropolitan area real estate Fair Trade Council member (Ltd.) Seibu development Kokubunji store Yubinbango185-0012 Tokyo Kokubunji Honcho 2-9-16 <仲介>国土交通大臣(3)第006323号(一社)全国住宅産業協会会員 (公社)首都圏不動産公正取引協議会加盟(株)西武開発国分寺店〒185-0012 東京都国分寺市本町2-9-16 |
Local appearance photo現地外観写真 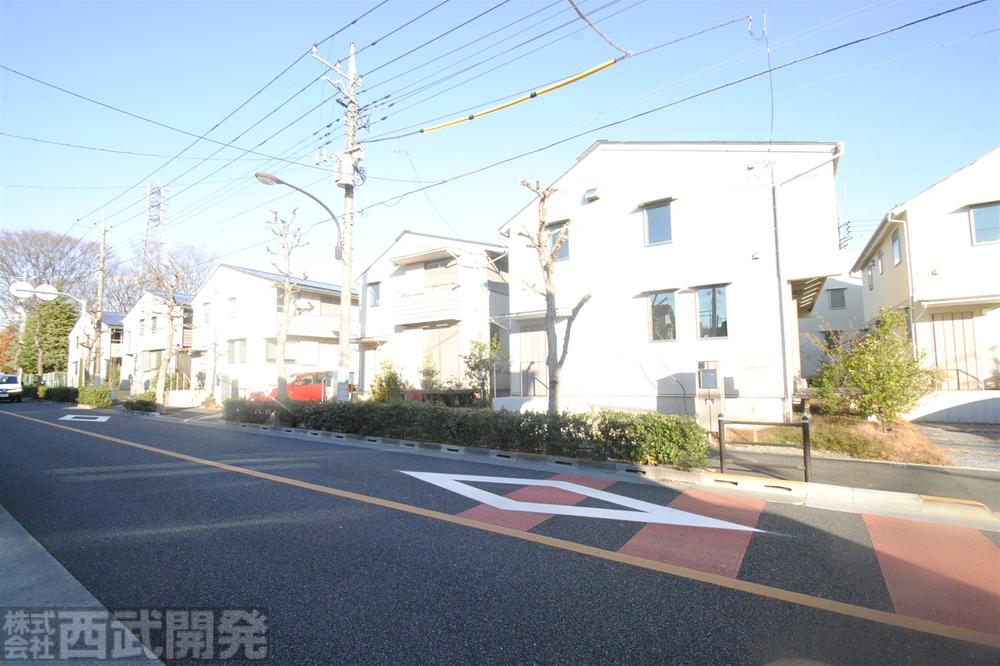 Local (12 May 2013) Shooting This selling local
現地(2013年12月)撮影 今回販売現地
Floor plan間取り図 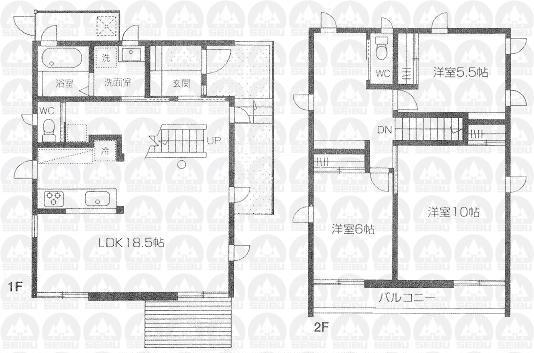 (1 Building), Price 64,500,000 yen, 3LDK+S, Land area 134.92 sq m , Building area 102.68 sq m
(1号棟)、価格6450万円、3LDK+S、土地面積134.92m2、建物面積102.68m2
The entire compartment Figure全体区画図 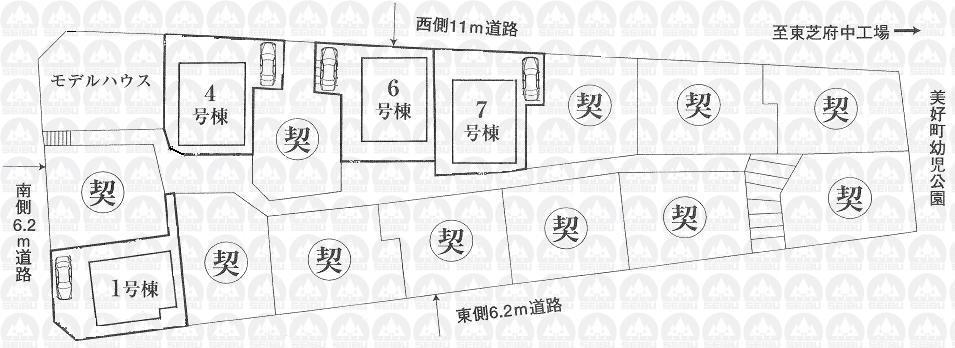 All 16 buildings This selling 1 buildings 1 Building: 134.92 sq m (40.82 square meters) ※ Also it includes a shared land area
全16棟今回販売1棟
1号棟:134.92m2(40.82坪)
※共用地面積も含みます
Local appearance photo現地外観写真 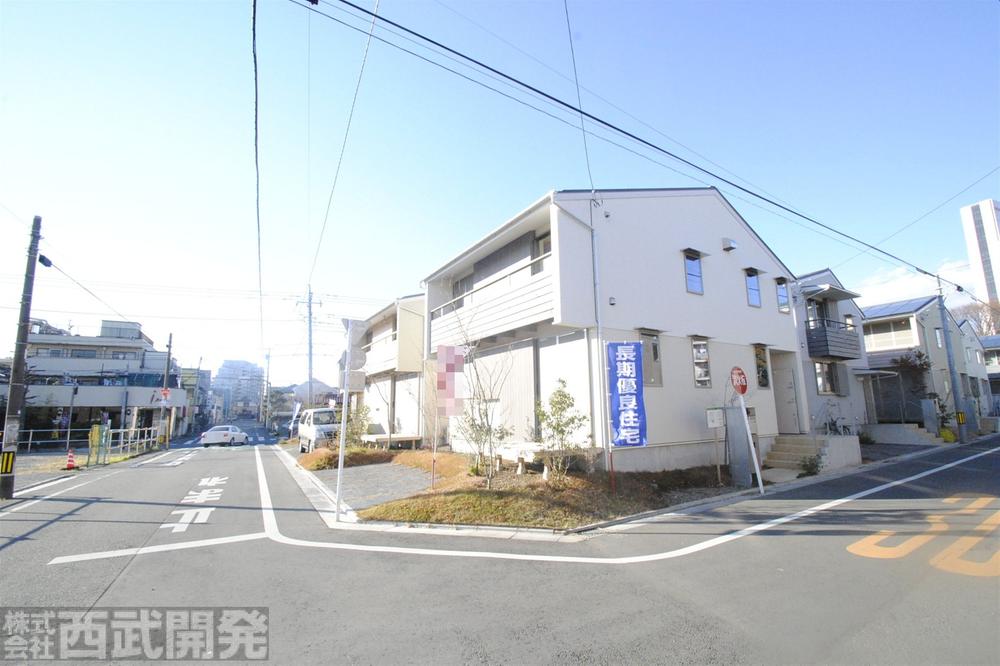 Local (12 May 2013) Shooting 1 Building
現地(2013年12月)撮影 1号棟
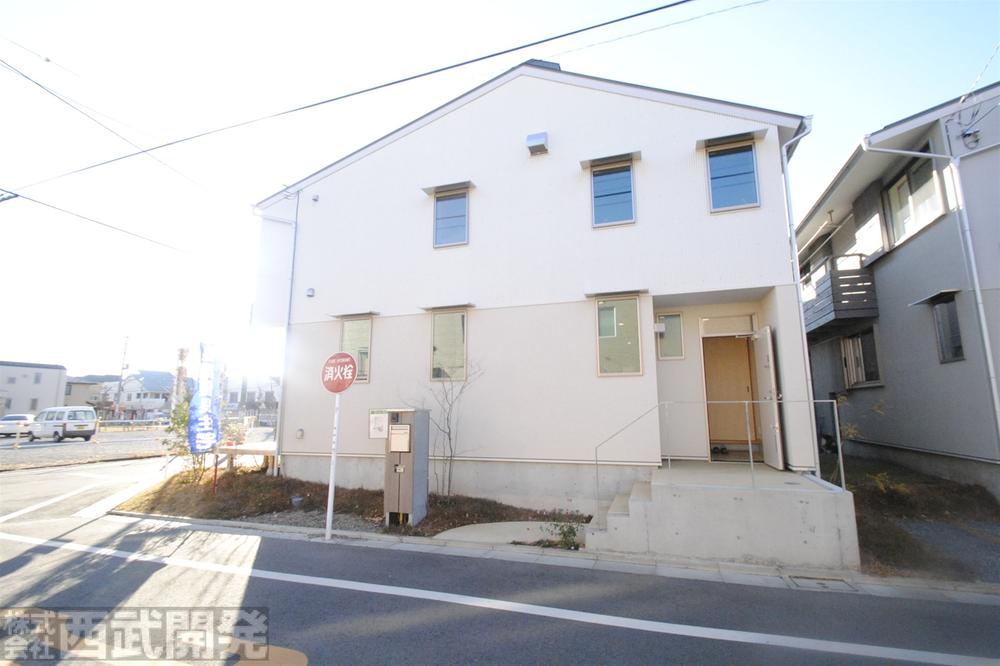 Local (12 May 2013) Shooting 1 Building
現地(2013年12月)撮影 1号棟
Livingリビング 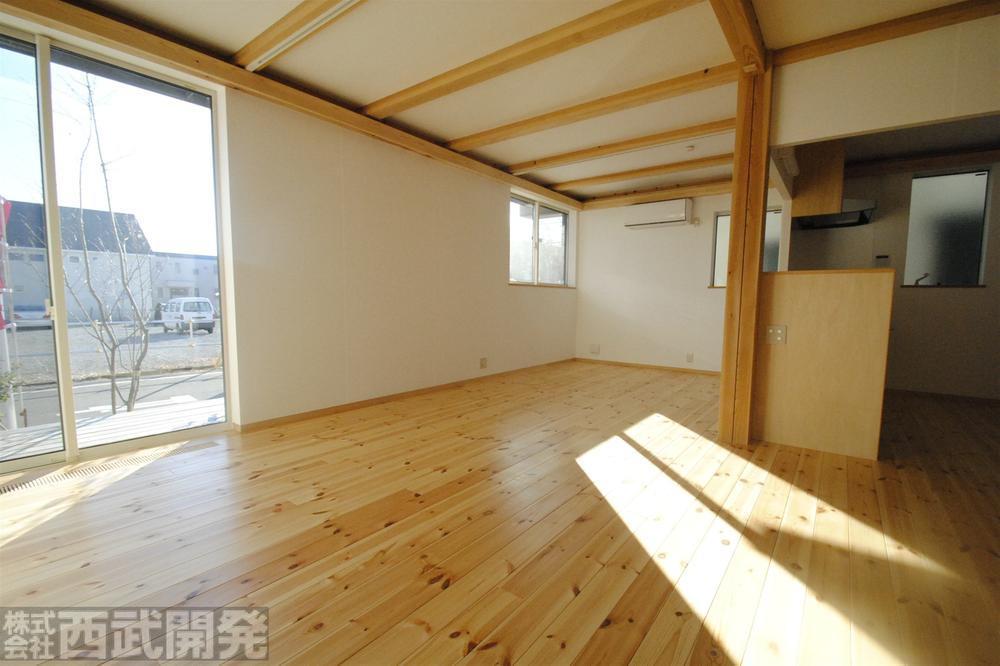 LDK18.5 Pledge Counter Kitchen
LDK18.5帖 カウンターキッチン
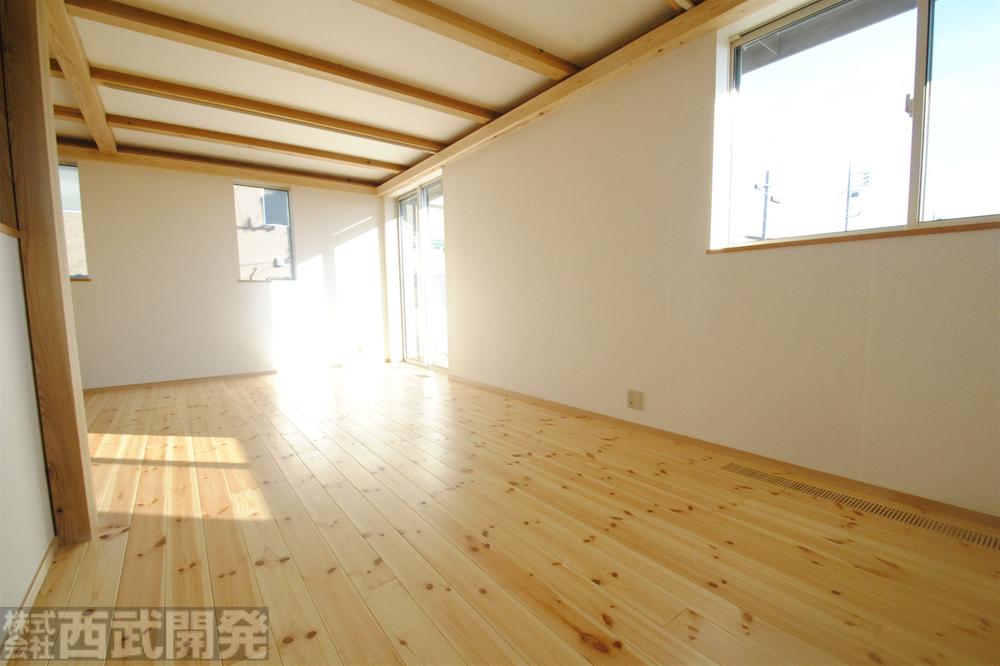 LDK18.5 Pledge Counter Kitchen
LDK18.5帖 カウンターキッチン
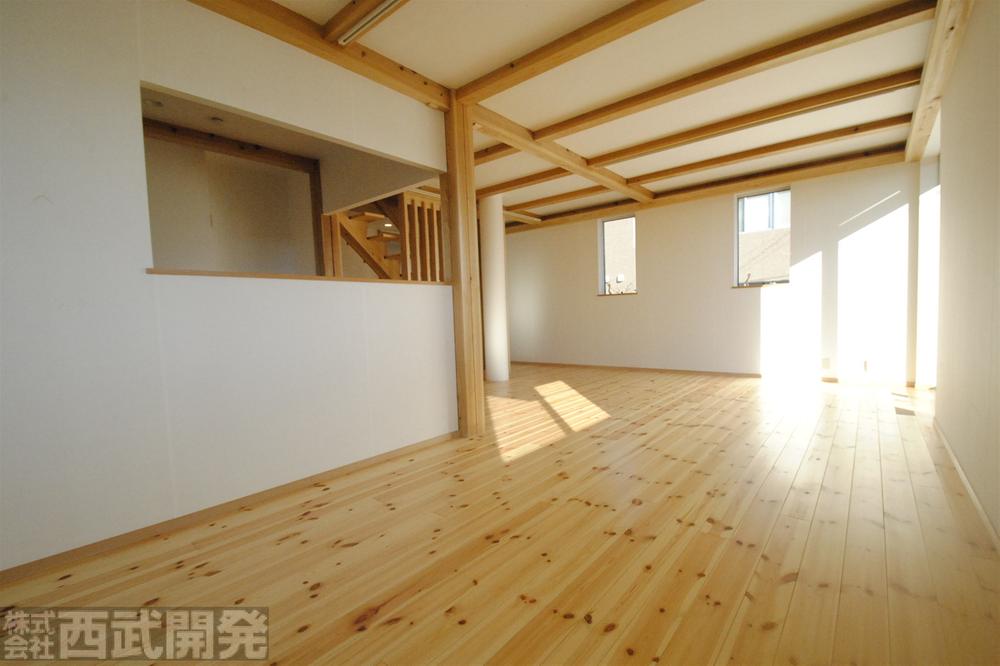 LDK18.5 Pledge Counter Kitchen
LDK18.5帖 カウンターキッチン
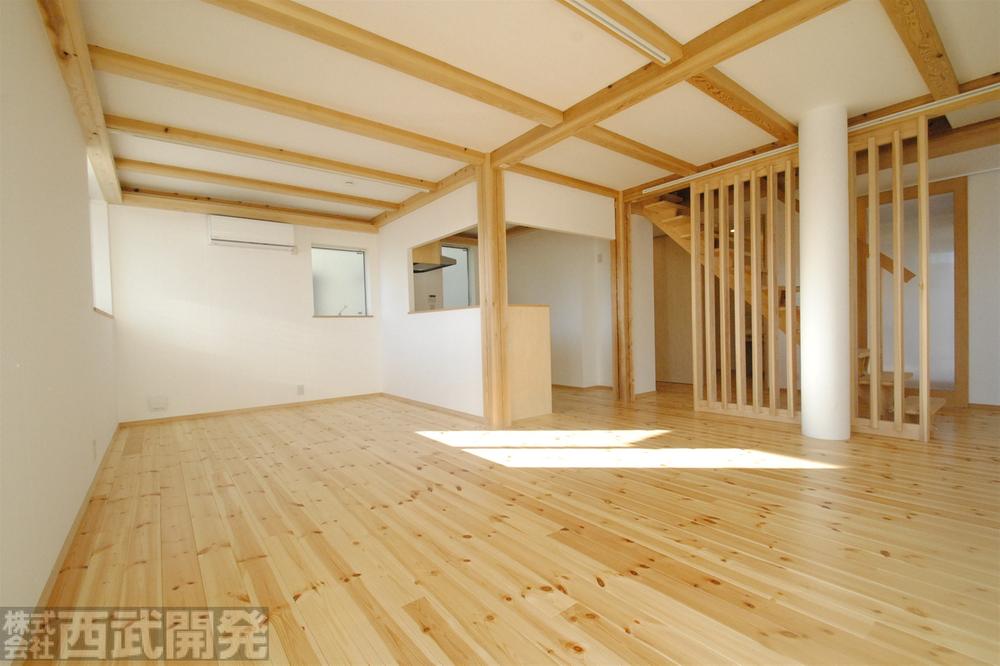 LDK18.5 Pledge Counter Kitchen
LDK18.5帖 カウンターキッチン
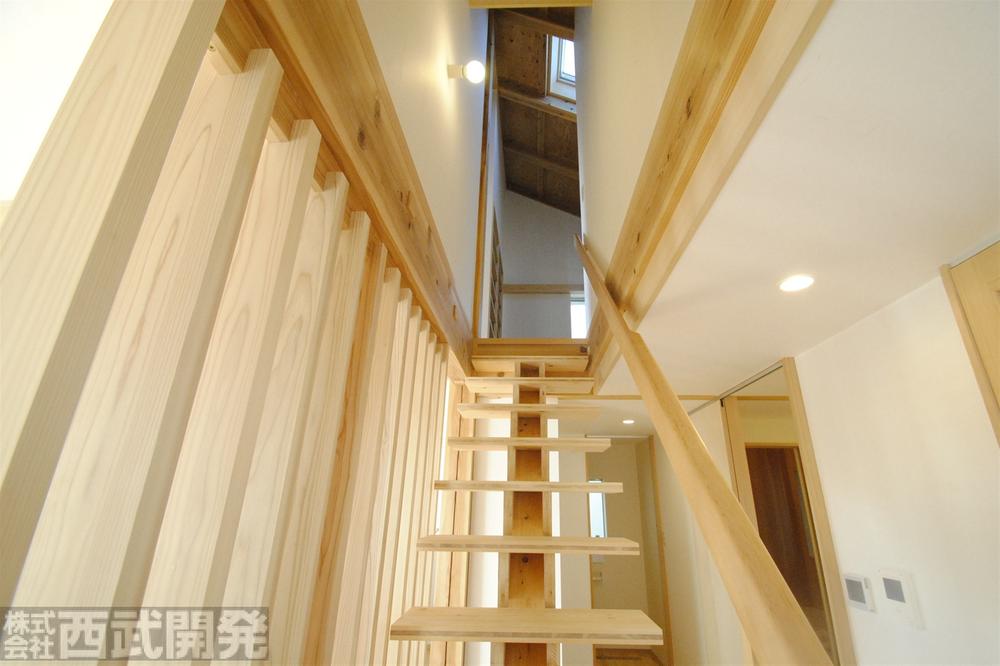 LDK18.5 Pledge Counter Kitchen
LDK18.5帖 カウンターキッチン
Non-living roomリビング以外の居室 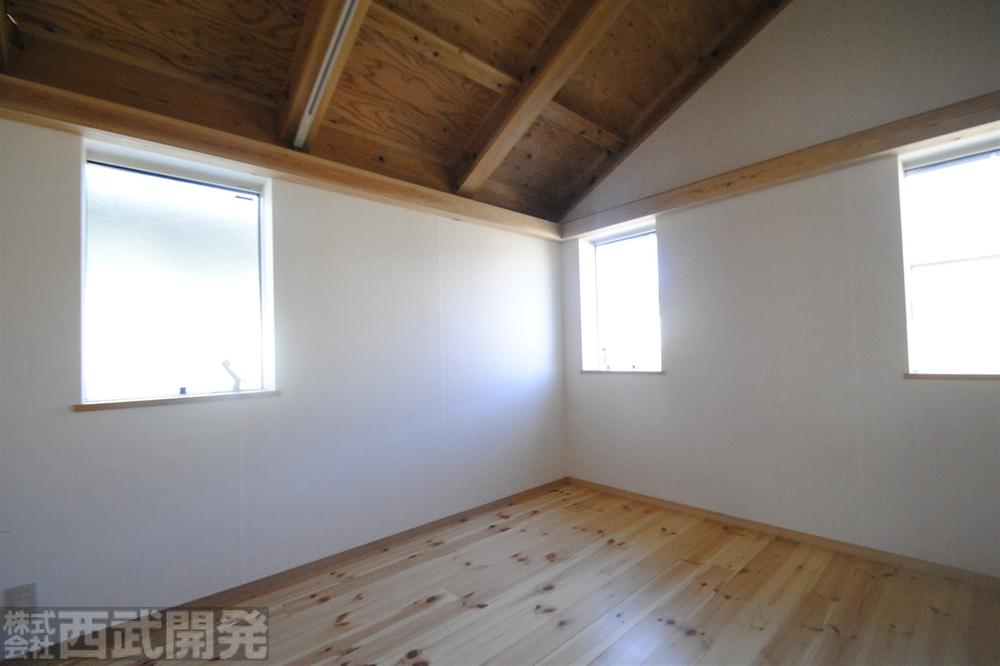 Western-style 5.5 Pledge With closet
洋室5.5帖 クローゼット付
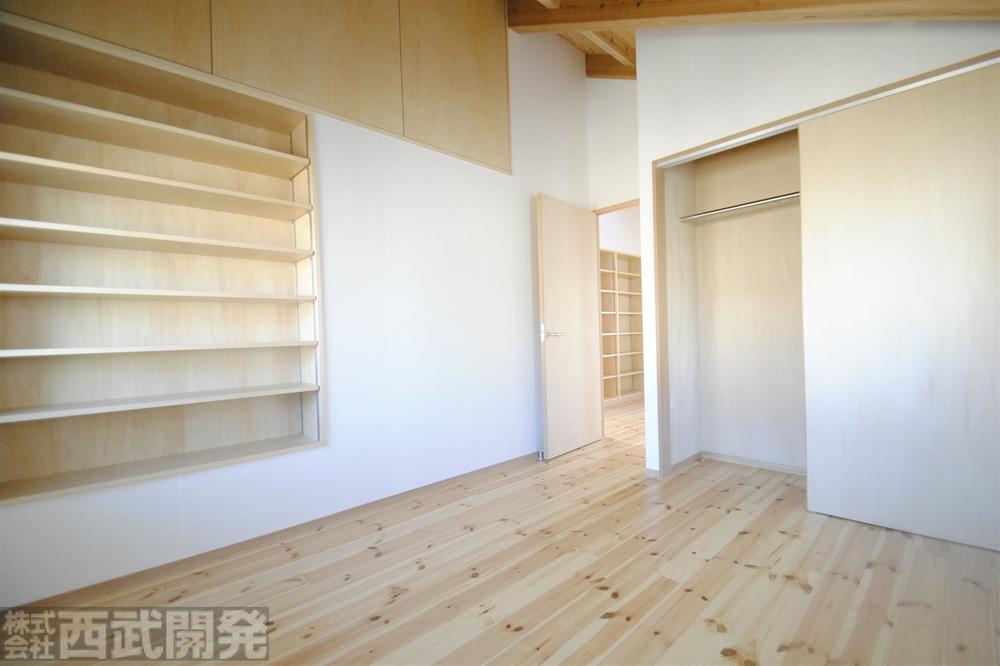 Western-style 5.5 Pledge With closet
洋室5.5帖 クローゼット付
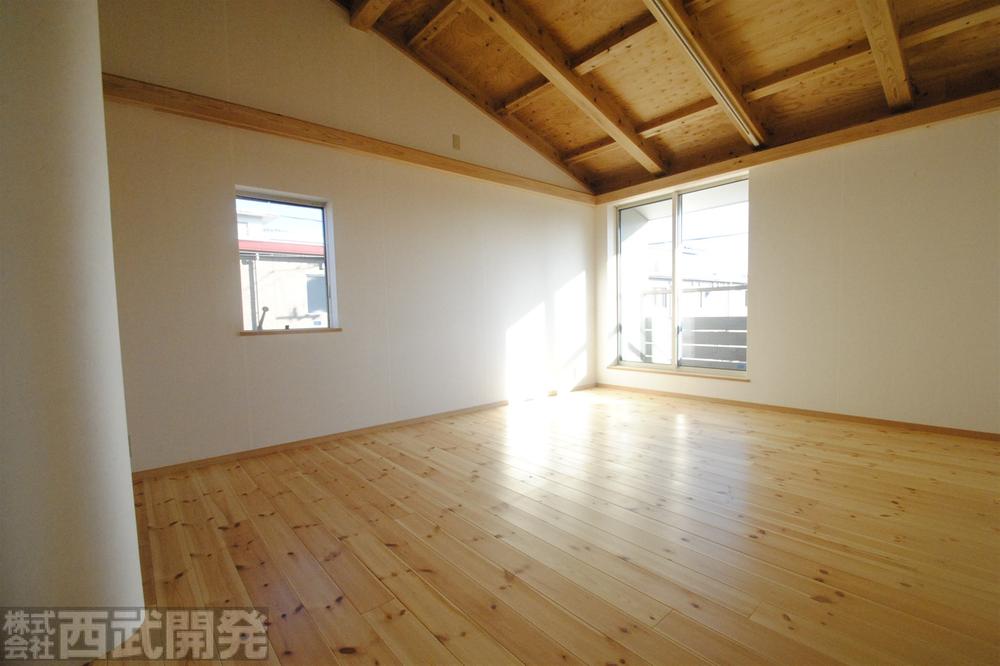 Western-style 10 Pledge With closet
洋室10帖 クローゼット付
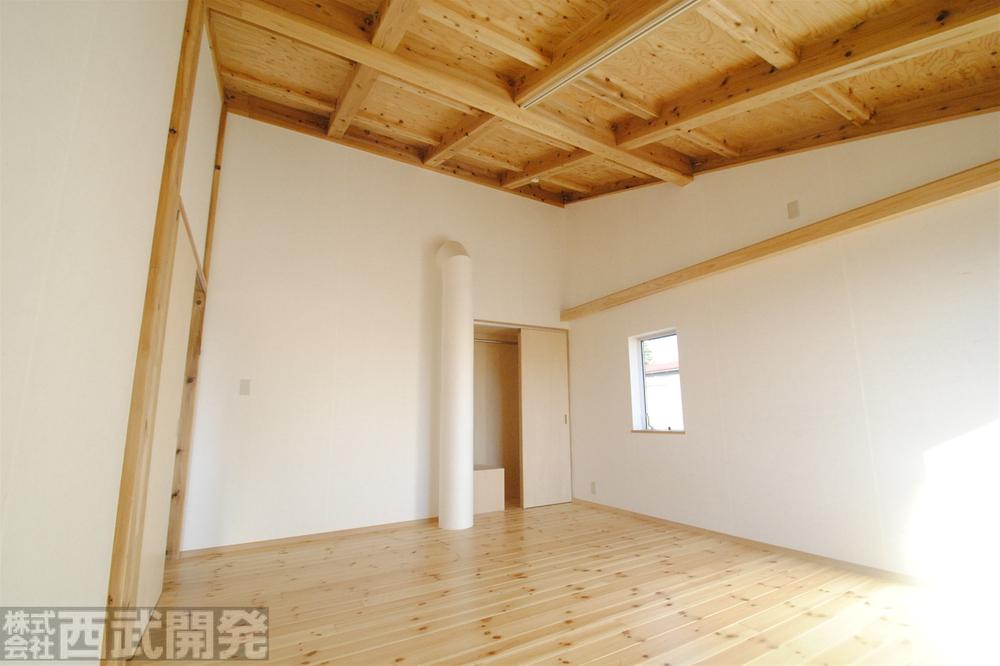 Western-style 10 Pledge With closet
洋室10帖 クローゼット付
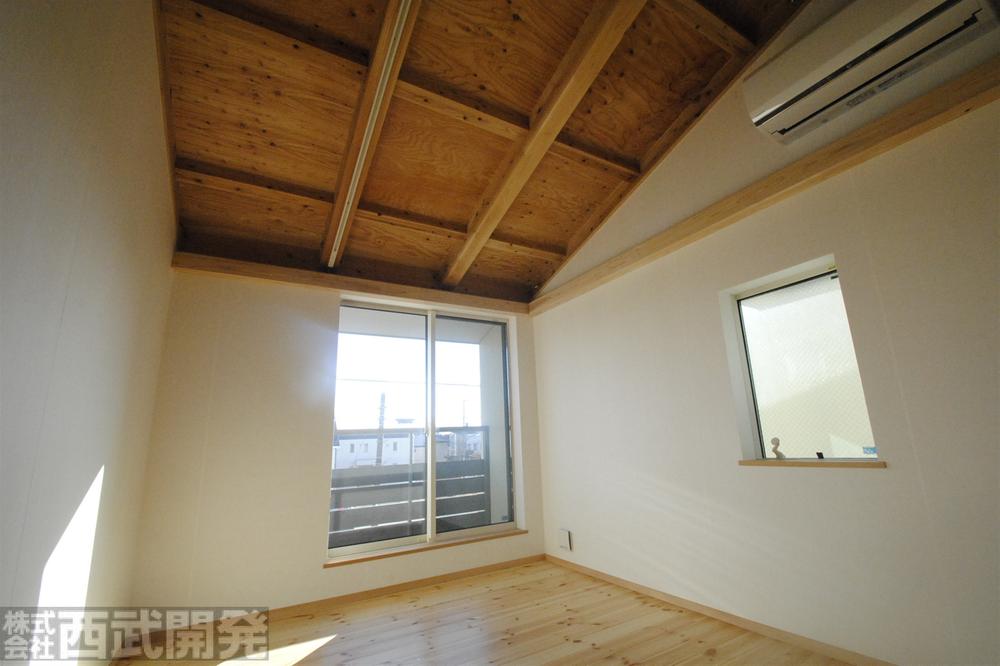 Western-style 6 Pledge With closet
洋室6帖 クローゼット付
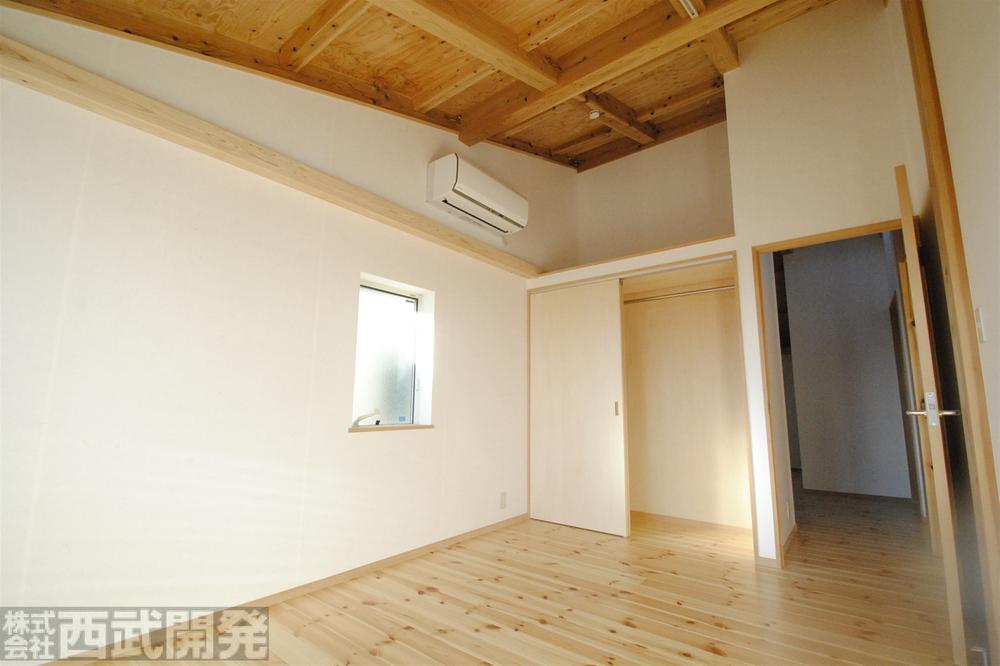 Western-style 6 Pledge With closet
洋室6帖 クローゼット付
Balconyバルコニー 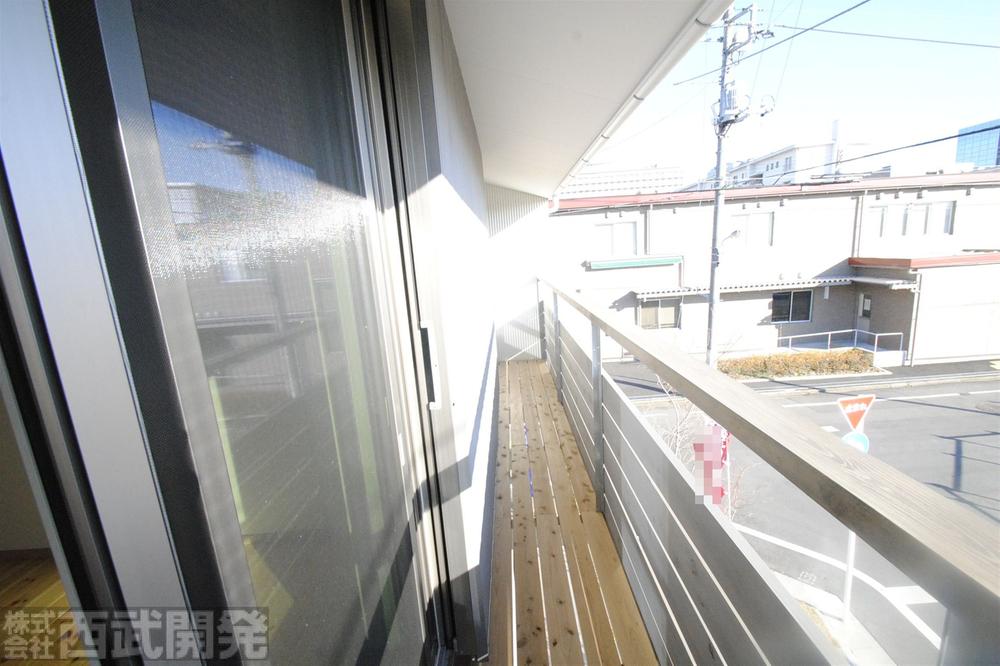 South side two-sided balcony
南側2面バルコニー
Kitchenキッチン 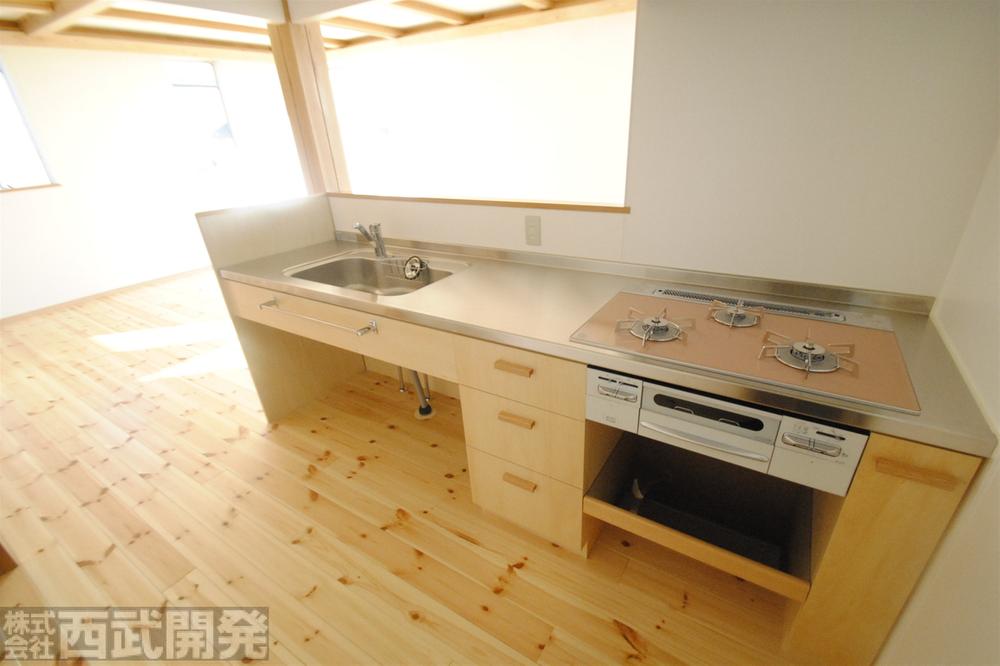 System kitchen
システムキッチン
Bathroom浴室 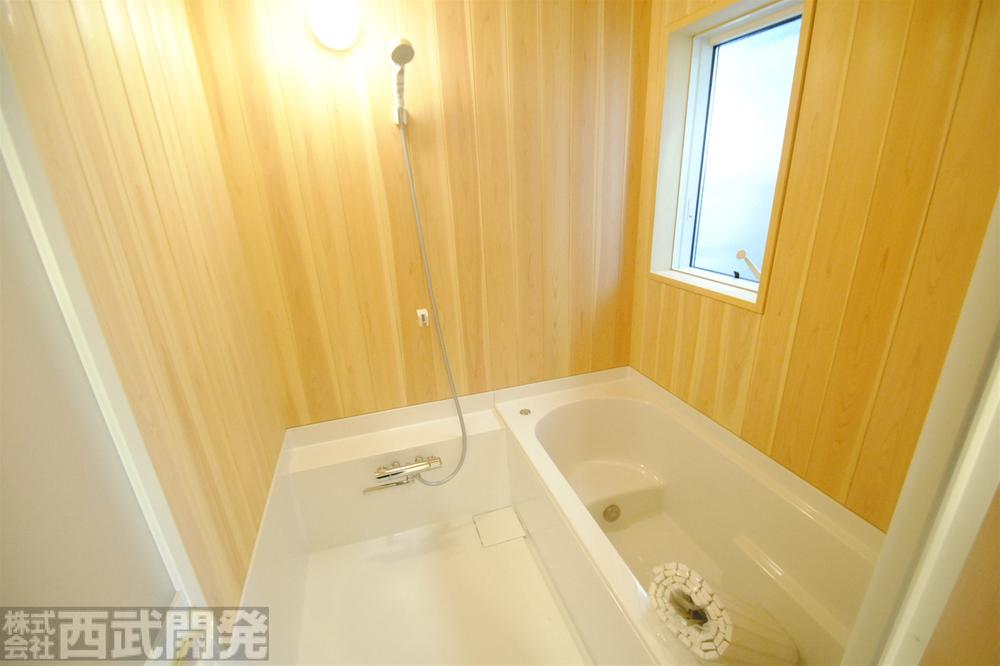 unit bus
ユニットバス
Wash basin, toilet洗面台・洗面所 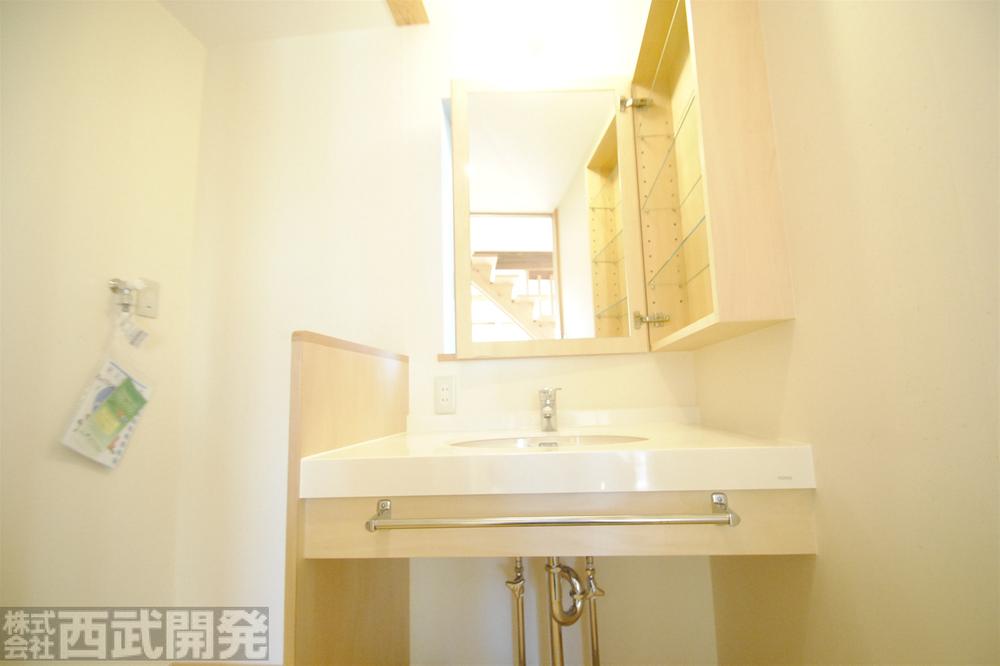 Bathroom vanity
洗面化粧台
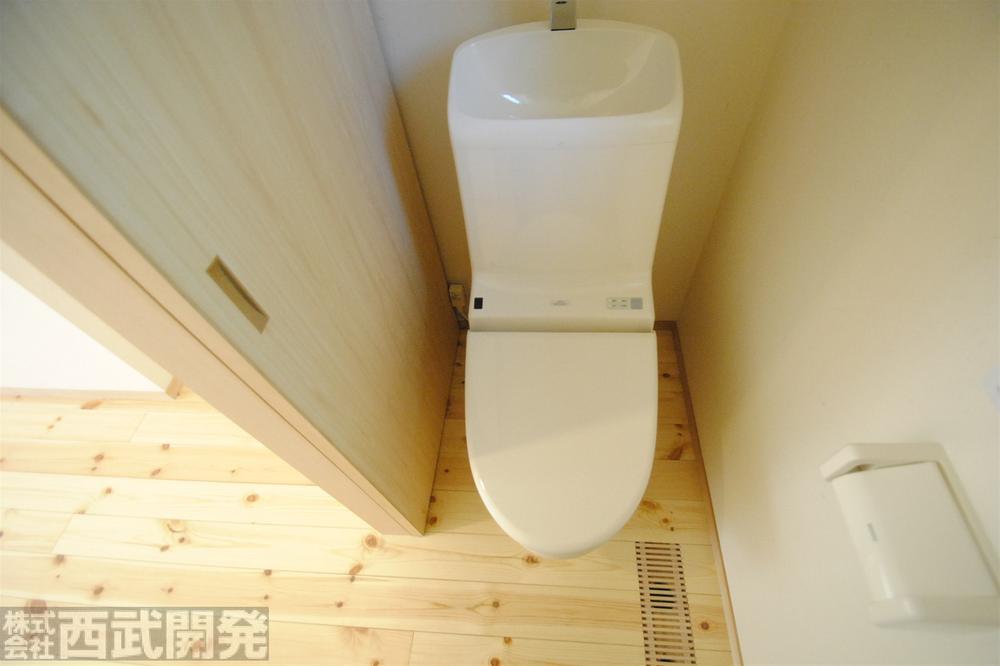 Toilet
トイレ
Location
|






















