New Homes » Kanto » Tokyo » Fussa
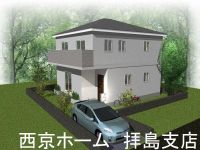 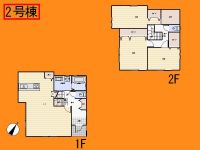
| | Tokyo Fussa 東京都福生市 |
| JR Ome Line "Haijima" walk 13 minutes JR青梅線「拝島」歩13分 |
| ☆ ☆ ☆ ☆ Local sneak preview held in ☆ ☆ ☆ ☆ Please contact us in advance. We present QUO card 2000 yen to customers who gave contact us in advance to! ! FreeDial 0120-46-7644 ☆☆☆☆現地内覧会開催中☆☆☆☆事前にお問い合わせ下さい。事前に御連絡下さったお客様にQUOカード2000円分差し上げます!!FreeDial 0120-46-7644 |
| Year Available, 2 along the line more accessible, LDK18 tatami mats or more, Super close, It is close to the city, Summer resort, Facing south, System kitchen, Bathroom Dryer, Yang per good, All room storage, Flat to the station, A quiet residential area, Around traffic fewer, Washbasin with shower, Face-to-face kitchen, Security enhancement, Toilet 2 places, Bathroom 1 tsubo or more, 2-story, South balcony, Double-glazing, Zenshitsuminami direction, Underfloor Storage, The window in the bathroom, TV monitor interphone, High-function toilet, Mu front building, Ventilation good, All living room flooring, Dish washing dryer, All room 6 tatami mats or more, Water filter, All rooms are two-sided lighting, Flat terrain 年内入居可、2沿線以上利用可、LDK18畳以上、スーパーが近い、市街地が近い、避暑地、南向き、システムキッチン、浴室乾燥機、陽当り良好、全居室収納、駅まで平坦、閑静な住宅地、周辺交通量少なめ、シャワー付洗面台、対面式キッチン、セキュリティ充実、トイレ2ヶ所、浴室1坪以上、2階建、南面バルコニー、複層ガラス、全室南向き、床下収納、浴室に窓、TVモニタ付インターホン、高機能トイレ、前面棟無、通風良好、全居室フローリング、食器洗乾燥機、全居室6畳以上、浄水器、全室2面採光、平坦地 |
Features pickup 特徴ピックアップ | | Year Available / 2 along the line more accessible / LDK18 tatami mats or more / Super close / It is close to the city / Summer resort / Facing south / System kitchen / Bathroom Dryer / Yang per good / All room storage / Flat to the station / A quiet residential area / Around traffic fewer / Washbasin with shower / Face-to-face kitchen / Security enhancement / Toilet 2 places / Bathroom 1 tsubo or more / 2-story / South balcony / Double-glazing / Zenshitsuminami direction / Underfloor Storage / The window in the bathroom / TV monitor interphone / High-function toilet / Mu front building / Ventilation good / All living room flooring / Dish washing dryer / All room 6 tatami mats or more / Water filter / All rooms are two-sided lighting / Flat terrain 年内入居可 /2沿線以上利用可 /LDK18畳以上 /スーパーが近い /市街地が近い /避暑地 /南向き /システムキッチン /浴室乾燥機 /陽当り良好 /全居室収納 /駅まで平坦 /閑静な住宅地 /周辺交通量少なめ /シャワー付洗面台 /対面式キッチン /セキュリティ充実 /トイレ2ヶ所 /浴室1坪以上 /2階建 /南面バルコニー /複層ガラス /全室南向き /床下収納 /浴室に窓 /TVモニタ付インターホン /高機能トイレ /前面棟無 /通風良好 /全居室フローリング /食器洗乾燥機 /全居室6畳以上 /浄水器 /全室2面採光 /平坦地 | Event information イベント情報 | | Local tours (please make a reservation beforehand) schedule / Every Saturday, Sunday and public holidays time / 8:00 ~ 20: 00FreeDial 0120-46-7644 現地見学会(事前に必ず予約してください)日程/毎週土日祝時間/8:00 ~ 20:00FreeDial 0120-46-7644 | Price 価格 | | 36.5 million yen 3650万円 | Floor plan 間取り | | 3LDK + S (storeroom) 3LDK+S(納戸) | Units sold 販売戸数 | | 1 units 1戸 | Total units 総戸数 | | 2 units 2戸 | Land area 土地面積 | | 129.62 sq m 129.62m2 | Building area 建物面積 | | 104.33 sq m 104.33m2 | Driveway burden-road 私道負担・道路 | | Nothing, East 4m width 無、東4m幅 | Completion date 完成時期(築年月) | | February 2014 2014年2月 | Address 住所 | | Tokyo Fussa Oaza Kumagawa 東京都福生市大字熊川 | Traffic 交通 | | JR Ome Line "Haijima" walk 13 minutes
JR Itsukaichi "Kumagawa" walk 17 minutes
JR Ome Line "Ushihama" walk 28 minutes JR青梅線「拝島」歩13分
JR五日市線「熊川」歩17分
JR青梅線「牛浜」歩28分
| Related links 関連リンク | | [Related Sites of this company] 【この会社の関連サイト】 | Person in charge 担当者より | | Rep FP Hijikata Kenichi Age: 30 Daigyokai Experience: one year want the help of the "Dream of My Home" purchase of everyone, Was we jumped into this industry. Since my best my best, Thank you. 担当者FP土方 健一年齢:30代業界経験:1年皆様の「夢のマイホーム」購入のお手伝いがしたくて、この業界に飛び込んでまいりました。精一杯頑張りますので、宜しくお願い致します。 | Contact お問い合せ先 | | TEL: 0800-603-3245 [Toll free] mobile phone ・ Also available from PHS
Caller ID is not notified
Please contact the "saw SUUMO (Sumo)"
If it does not lead, If the real estate company TEL:0800-603-3245【通話料無料】携帯電話・PHSからもご利用いただけます
発信者番号は通知されません
「SUUMO(スーモ)を見た」と問い合わせください
つながらない方、不動産会社の方は
| Building coverage, floor area ratio 建ぺい率・容積率 | | 60% ・ 200% 60%・200% | Time residents 入居時期 | | February 2014 schedule 2014年2月予定 | Land of the right form 土地の権利形態 | | Ownership 所有権 | Structure and method of construction 構造・工法 | | Wooden 2-story 木造2階建 | Use district 用途地域 | | One dwelling 1種住居 | Other limitations その他制限事項 | | Height district, Quasi-fire zones 高度地区、準防火地域 | Overview and notices その他概要・特記事項 | | Contact: Hijikata Kenichi, Facilities: Public Water Supply, This sewage, Individual LPG, Building confirmation number: 25 Taken Kenzo Kendai 0119 No., Parking: car space 担当者:土方 健一、設備:公営水道、本下水、個別LPG、建築確認番号:25多建建三建第0119号、駐車場:カースペース | Company profile 会社概要 | | <Mediation> Governor of Tokyo (3) No. 080089 (Corporation) All Japan Real Estate Association (Corporation) metropolitan area real estate Fair Trade Council member (Ltd.) Xijing home Haijima branch Yubinbango197-0003 Tokyo Fussa Kumagawa 1396 <仲介>東京都知事(3)第080089号(公社)全日本不動産協会会員 (公社)首都圏不動産公正取引協議会加盟(株)西京ホーム拝島支店〒197-0003 東京都福生市熊川1396 |
Rendering (appearance)完成予想図(外観) 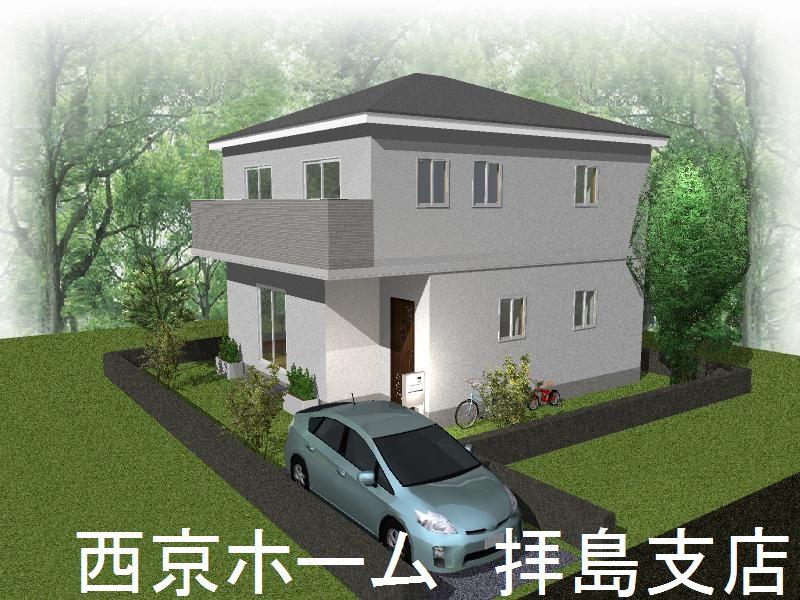 ☆ Rendering Perth ☆ Example of construction photos on the laws and regulations ・ It is prohibited. It is not in the credit can be material. We have to complete expected Perth for the Company. ※ Planting is an image.
☆完成予想パース☆施工例写真は法令上・禁止されております。信用できる素材では有りません。当社については完成予想パースにしております。※植栽等はイメージです。
Floor plan間取り図 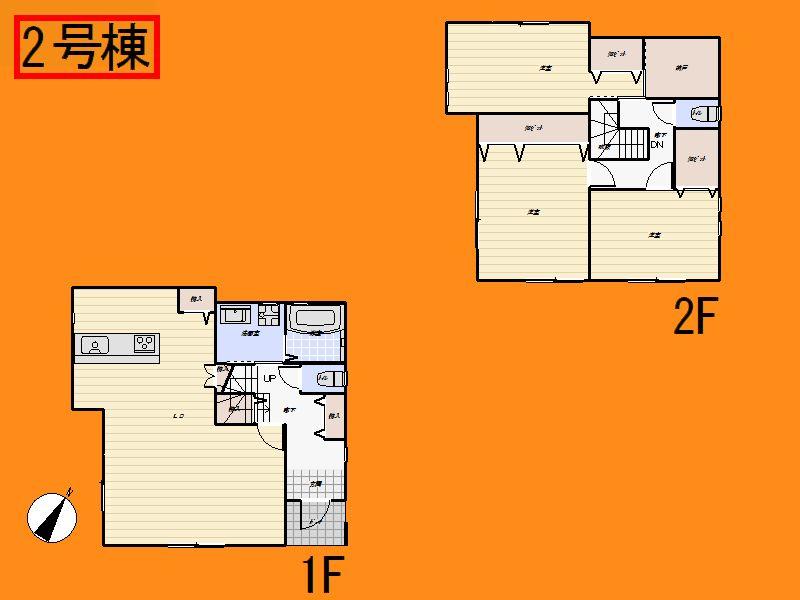 36.5 million yen, 3LDK + S (storeroom), Land area 129.62 sq m , Building area 104.33 sq m floor plan
3650万円、3LDK+S(納戸)、土地面積129.62m2、建物面積104.33m2 間取り図
Same specifications photos (living)同仕様写真(リビング) 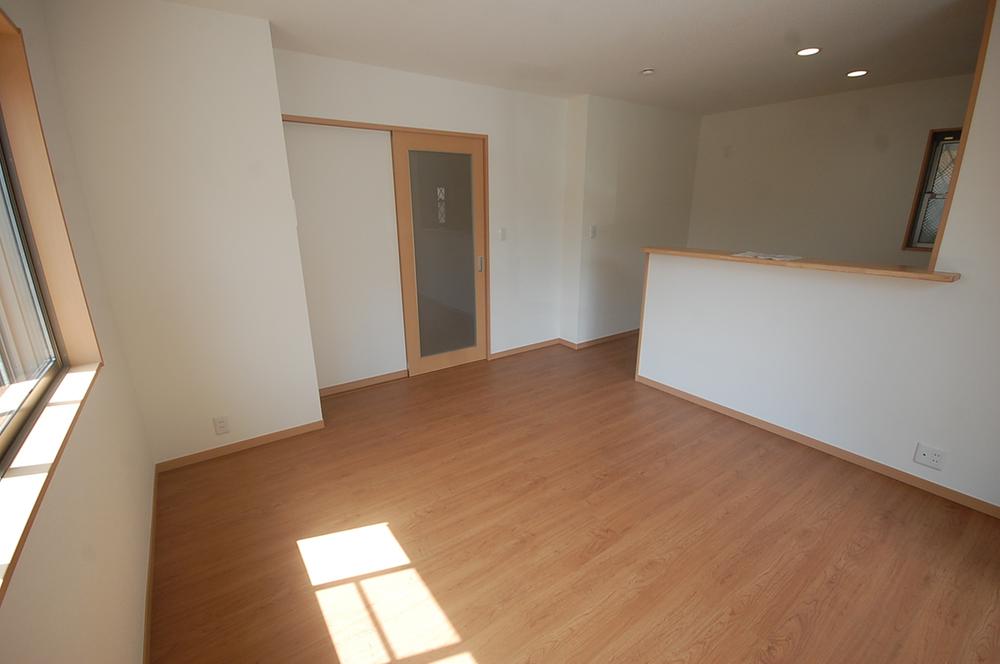 Seller same specifications
売主同仕様
Same specifications photo (kitchen)同仕様写真(キッチン) 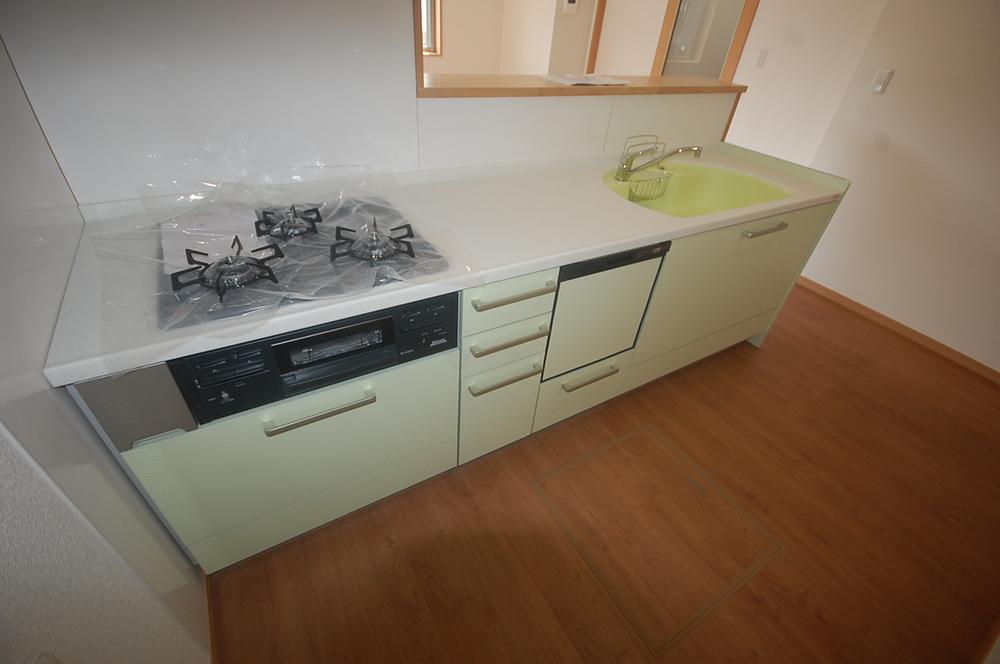 Seller same specifications
売主同仕様
Same specifications photo (bathroom)同仕様写真(浴室) 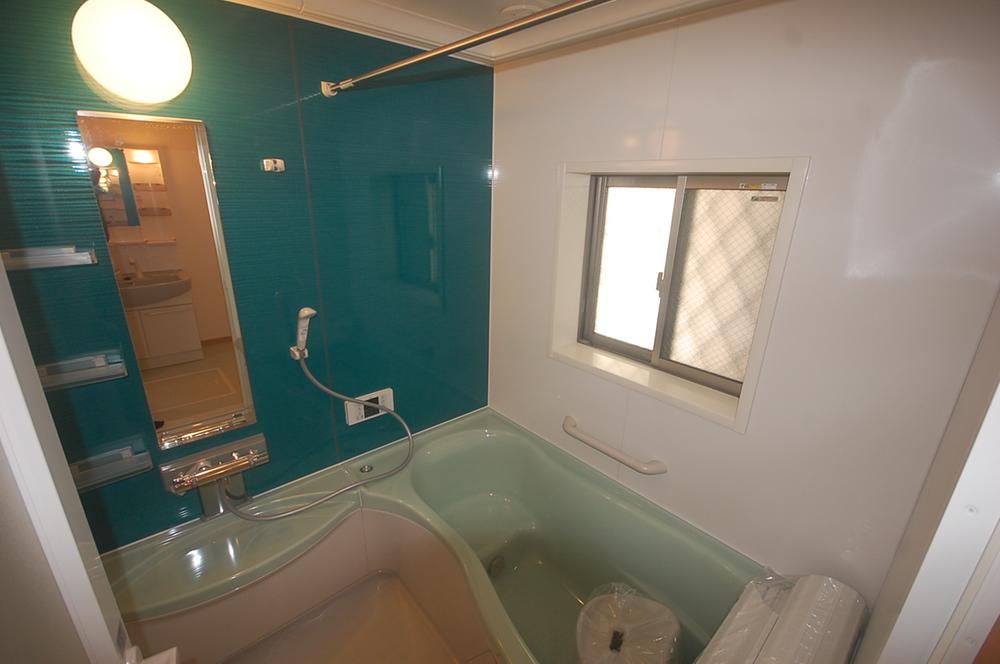 Seller same specifications
売主同仕様
Same specifications photos (living)同仕様写真(リビング) 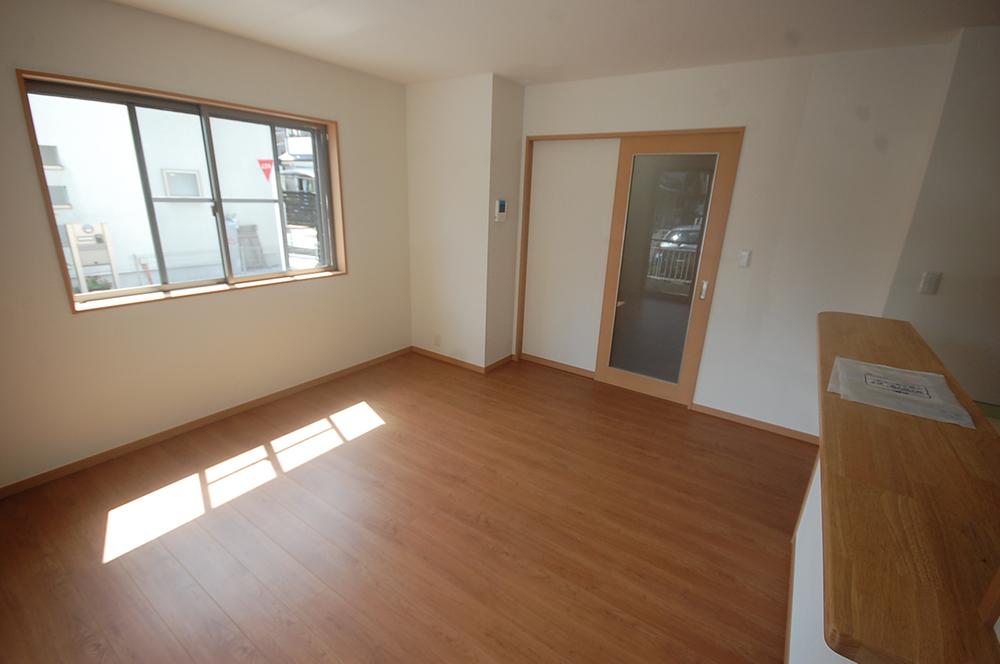 Seller same specifications
売主同仕様
Local appearance photo現地外観写真 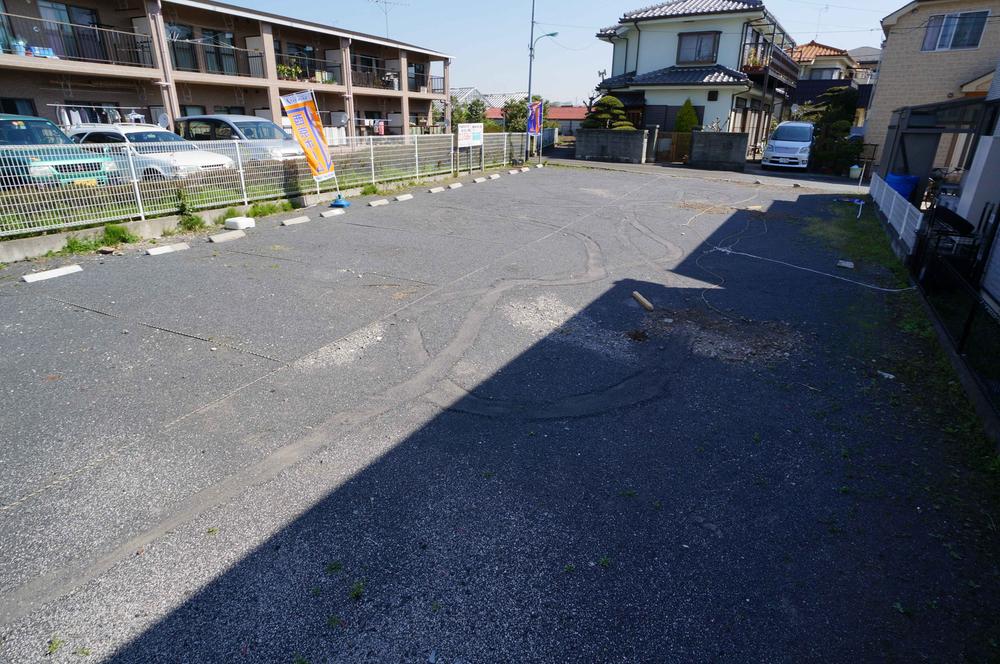 Local shooting
現地撮影
Local photos, including front road前面道路含む現地写真 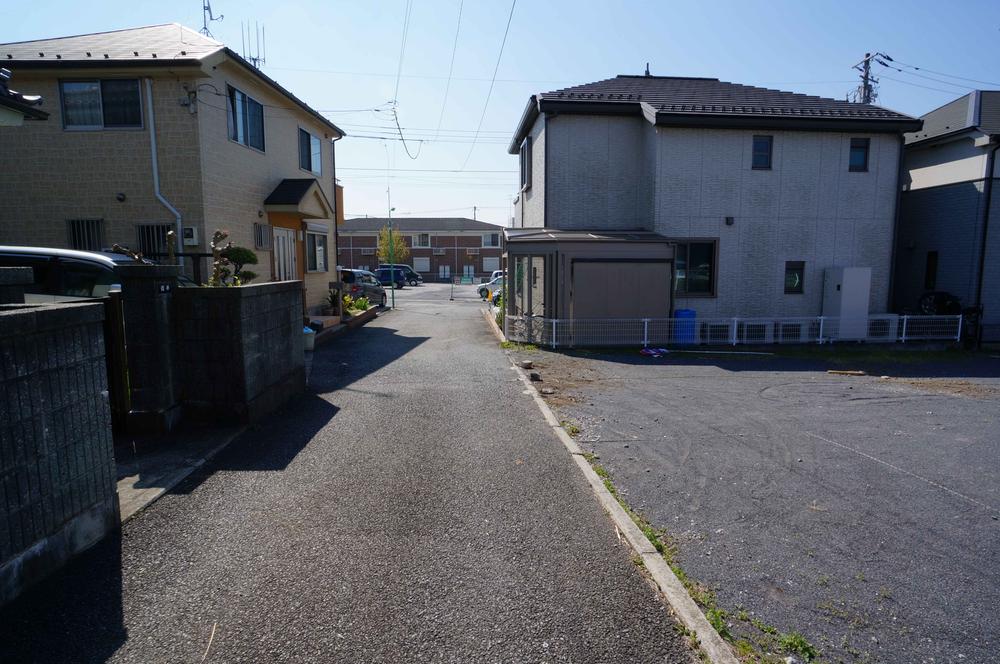 Local shooting
現地撮影
Supermarketスーパー 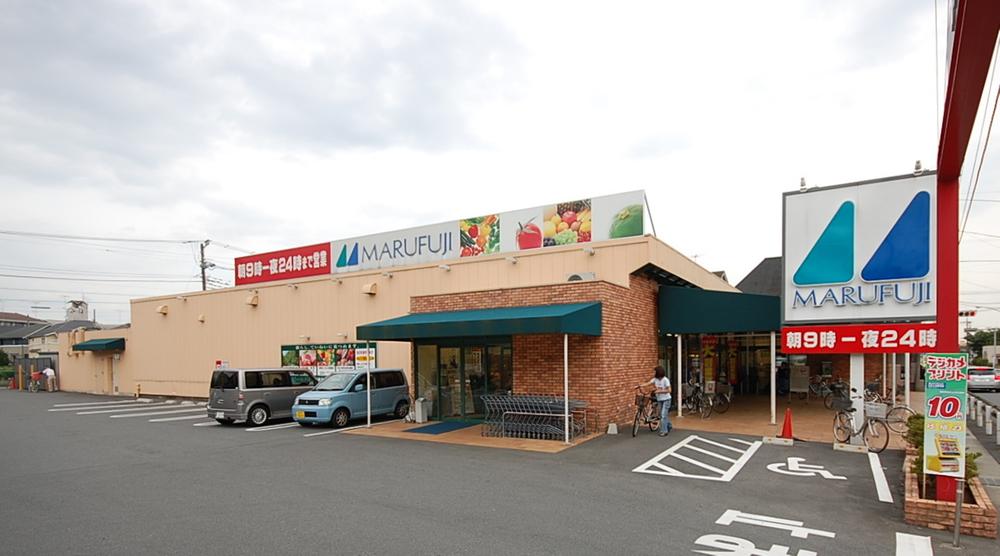 Marufuji Kumagawa until Minamiten 420m
マルフジ熊川南店まで420m
Same specifications photos (Other introspection)同仕様写真(その他内観) 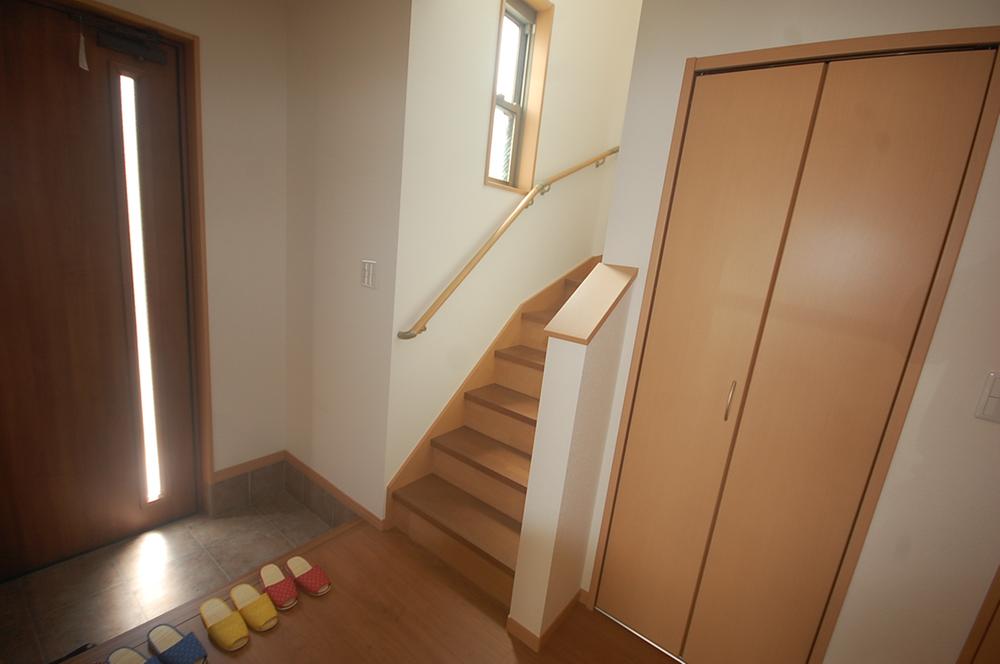 Seller same specifications
売主同仕様
Otherその他 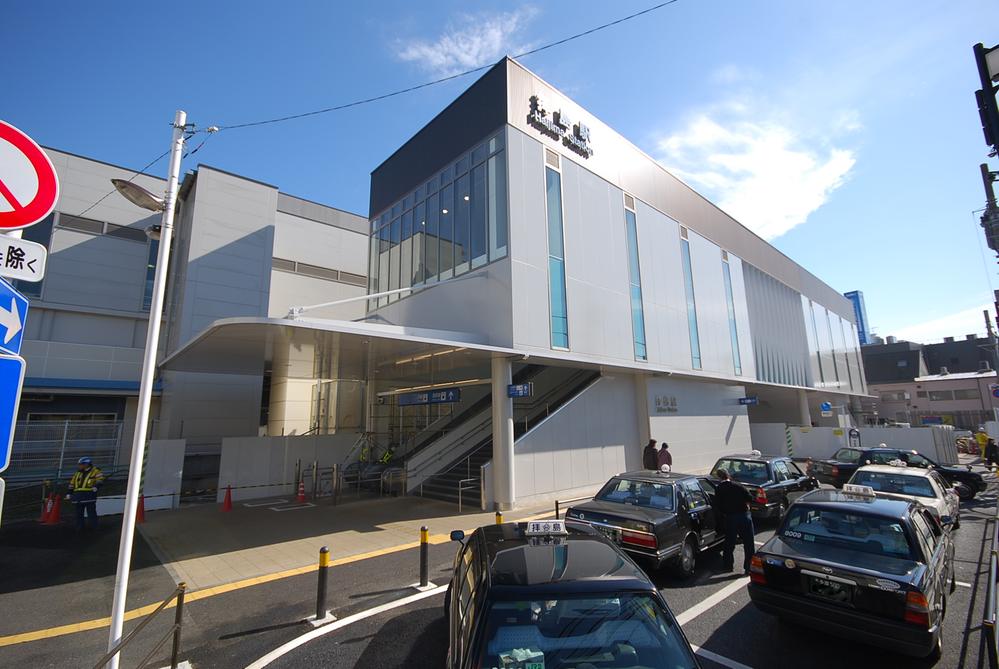 Ome Line ・ Haijima Station
青梅線・拝島駅
Local appearance photo現地外観写真 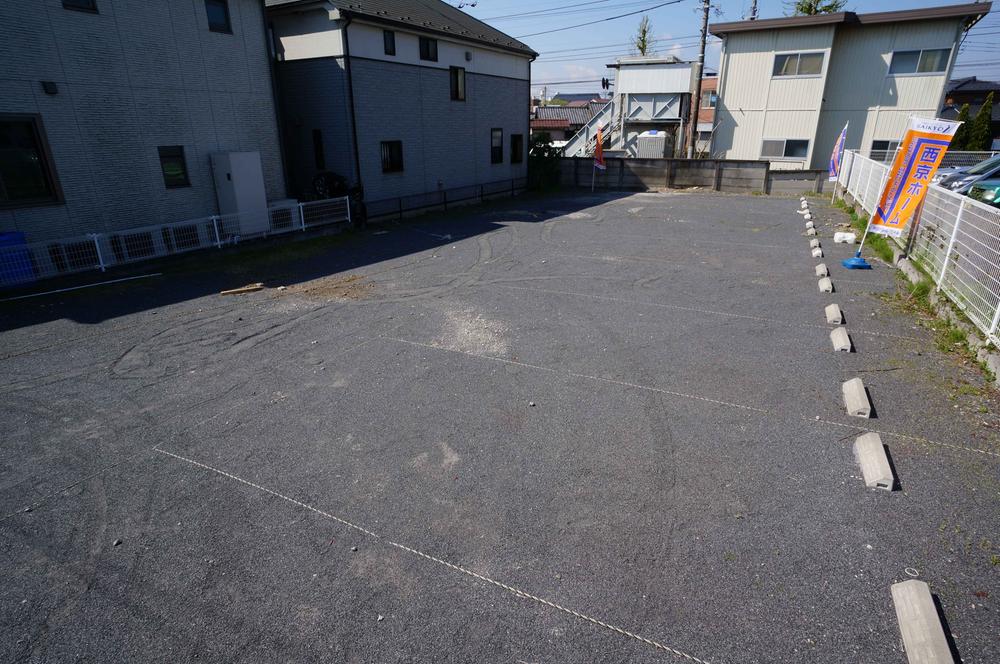 Local shooting
現地撮影
Supermarketスーパー 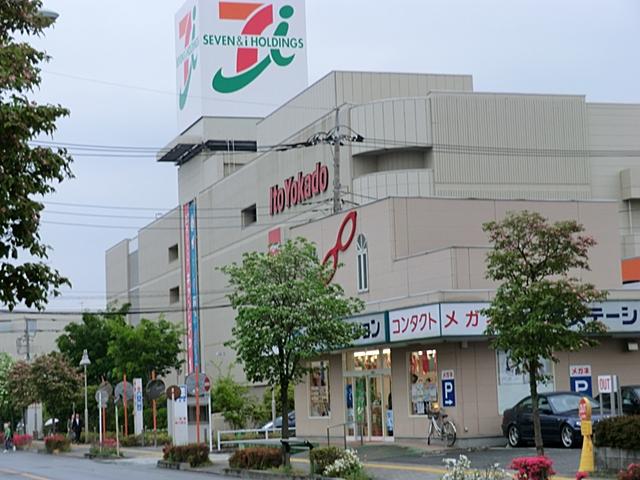 Ito-Yokado to Haijima shop 1275m
イトーヨーカドー拝島店まで1275m
Same specifications photos (Other introspection)同仕様写真(その他内観) 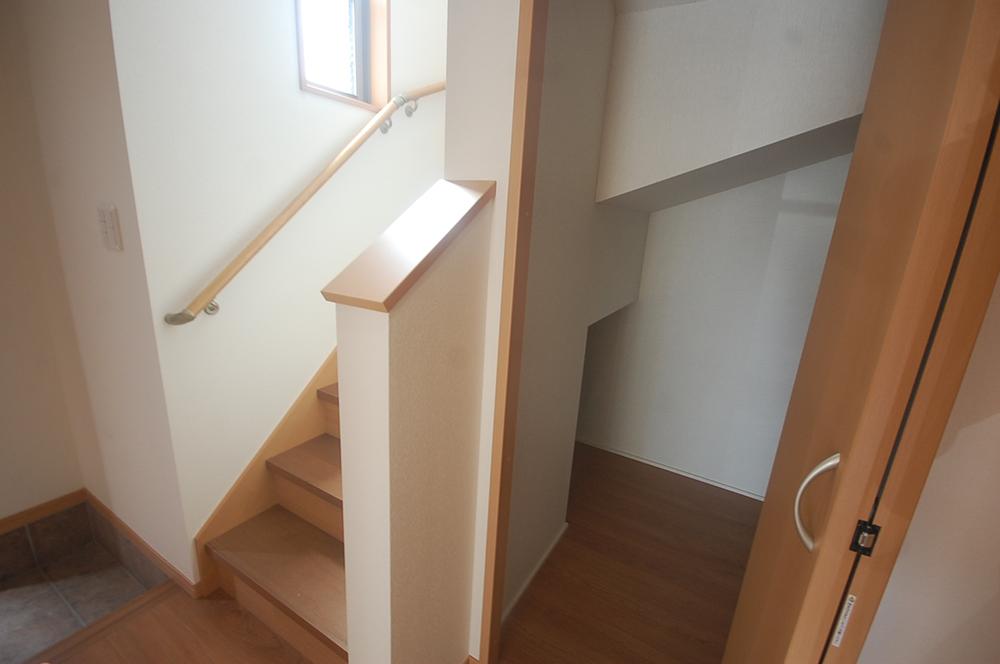 Seller same specifications
売主同仕様
Local appearance photo現地外観写真 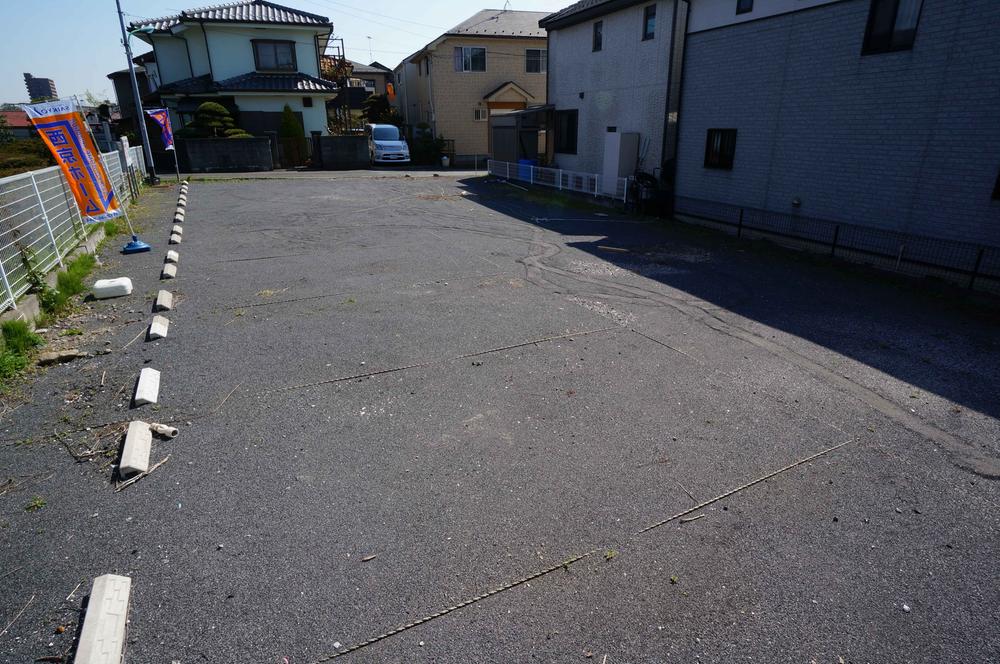 Local shooting
現地撮影
Junior high school中学校 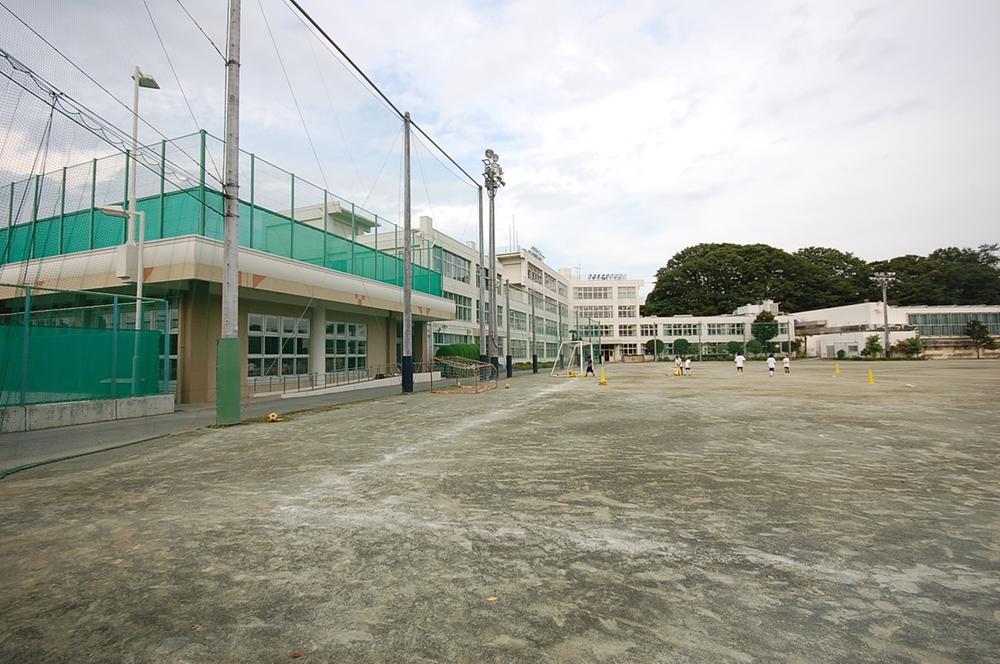 Fussa stand Fussa 1639m to the third junior high school
福生市立福生第三中学校まで1639m
Same specifications photos (Other introspection)同仕様写真(その他内観) 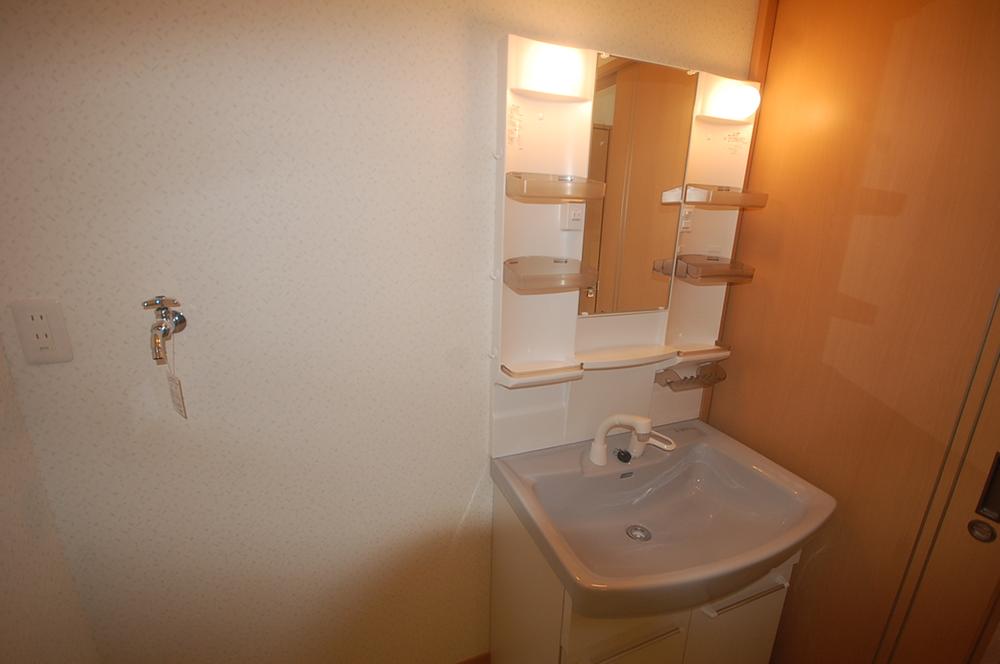 Seller same specifications
売主同仕様
Primary school小学校 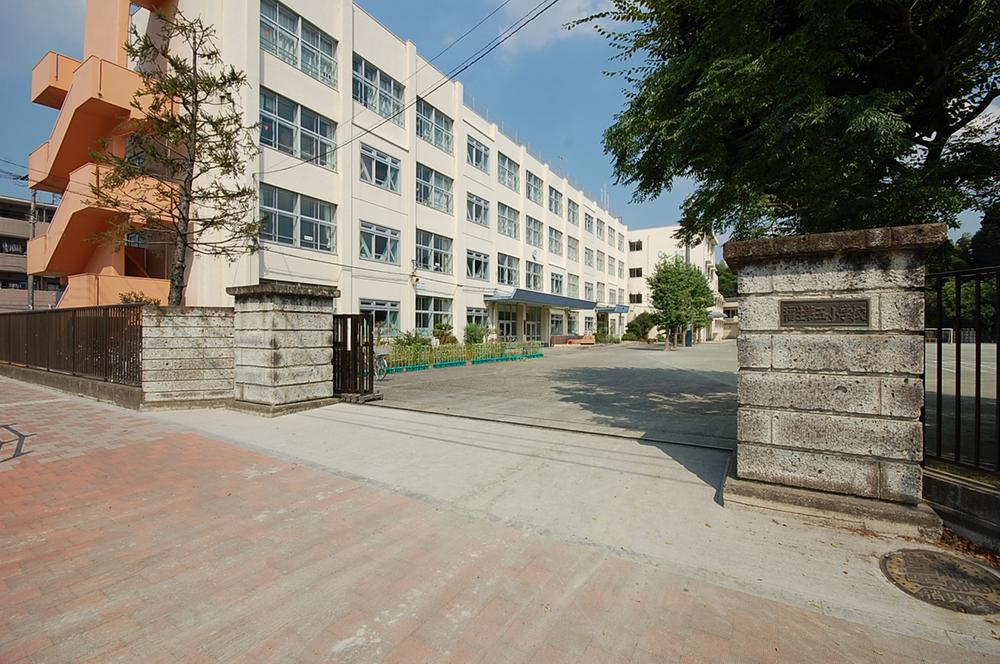 Fussa stand Fussa 873m until the fifth elementary school
福生市立福生第五小学校まで873m
Same specifications photos (Other introspection)同仕様写真(その他内観) 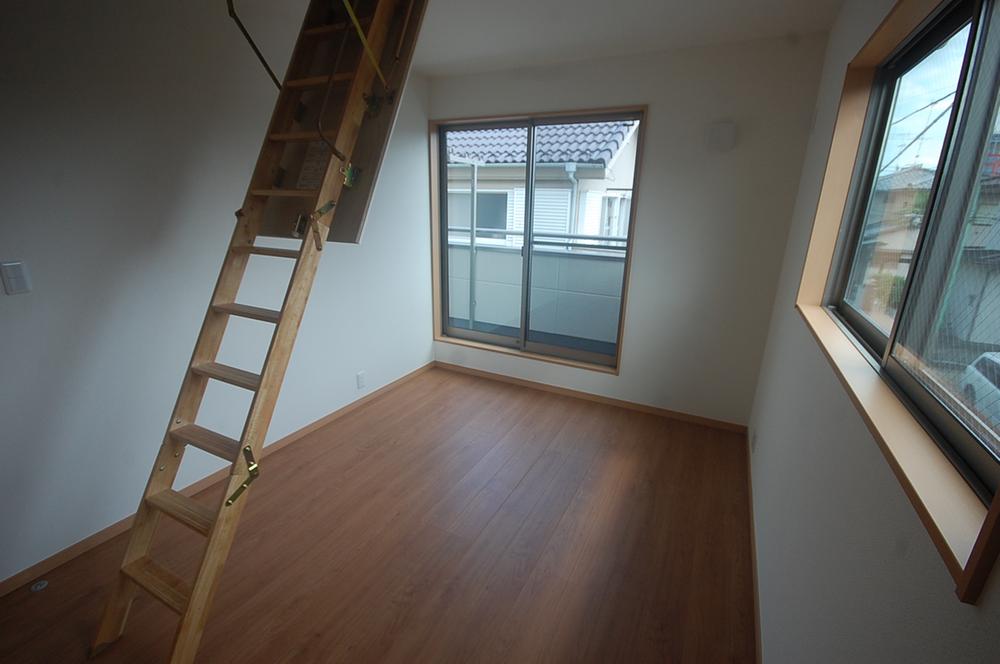 Seller same specifications
売主同仕様
Kindergarten ・ Nursery幼稚園・保育園 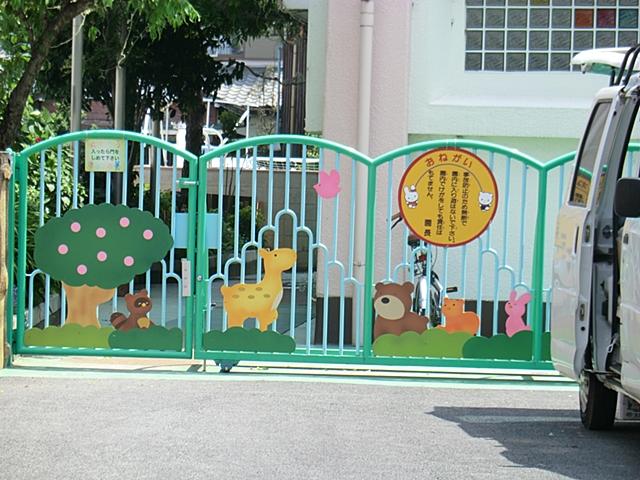 Suginoko 778m to the third nursery school
杉ノ子第三保育園まで778m
Same specifications photos (Other introspection)同仕様写真(その他内観) 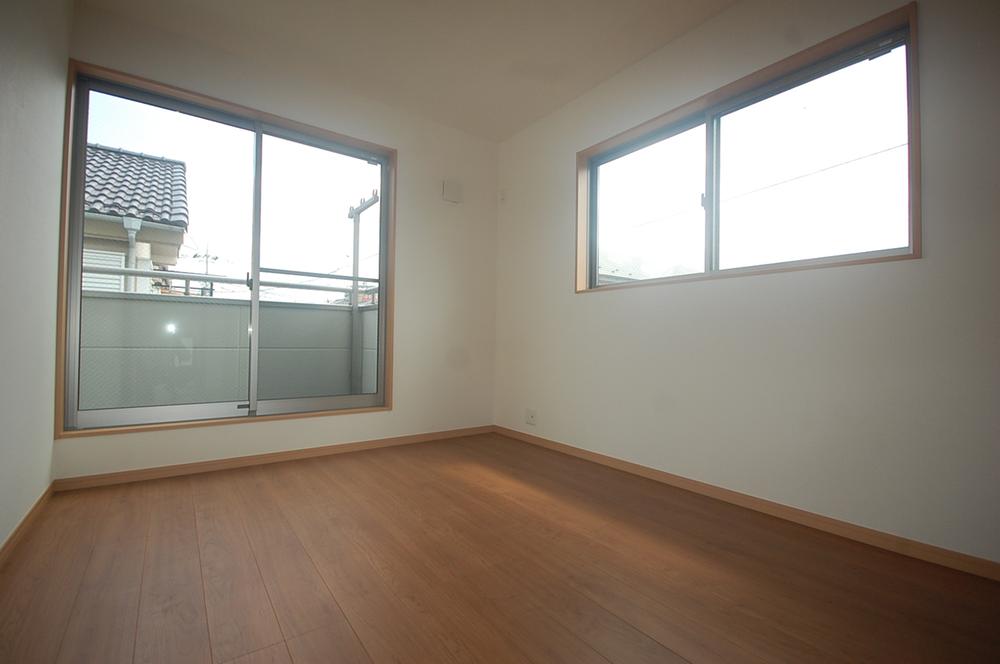 Seller same specifications
売主同仕様
Presentプレゼント 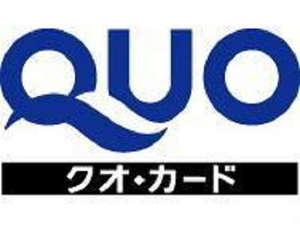 Property anxious anywhere We will guide you. Please contact us in advance. We present QUO card 2000 yen to customers who gave contact us in advance to! ! FreeDial 0120-46-7644
気になる物件どこでもご案内差し上げます。事前にお問い合わせ下さい。事前に御連絡下さったお客様にQUOカード2000円分差し上げます!!FreeDial 0120-46-7644
Location
|























