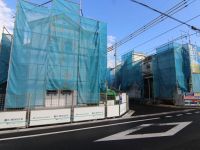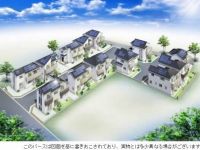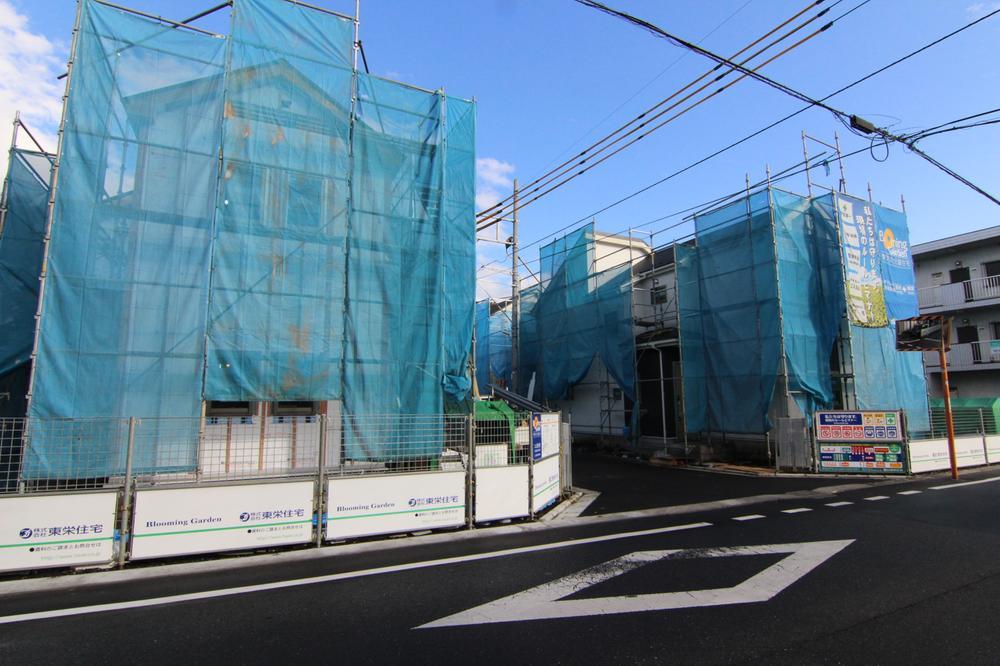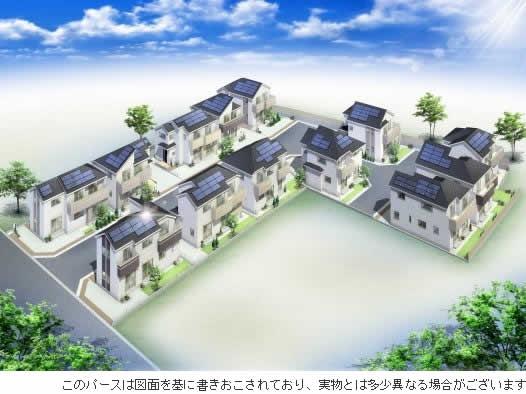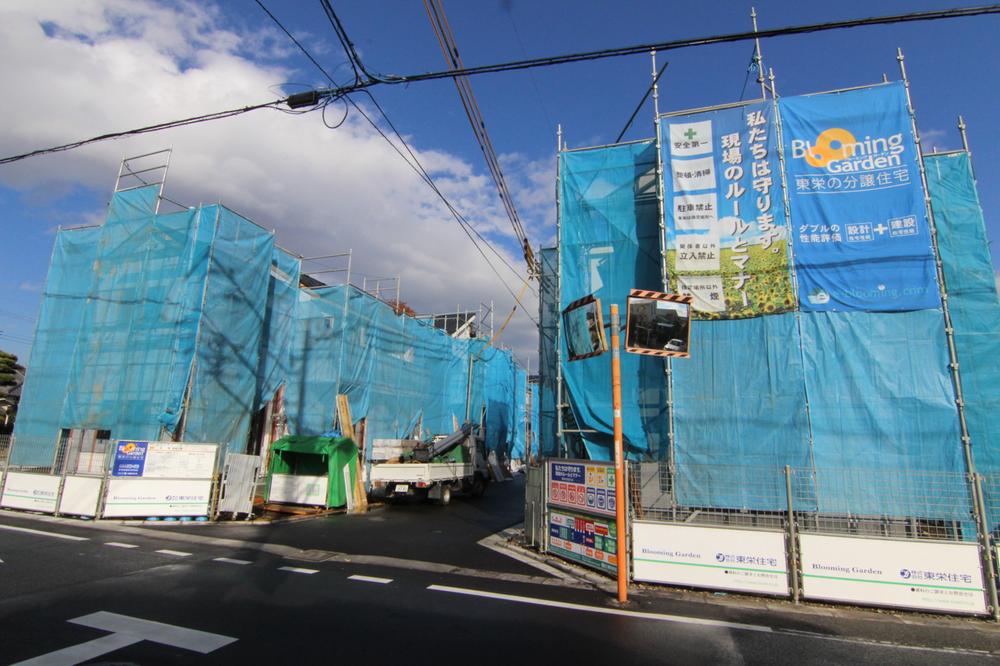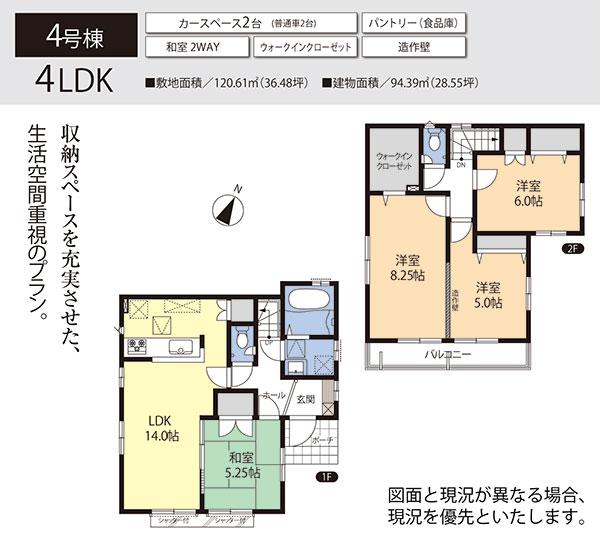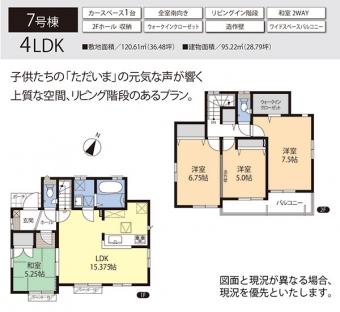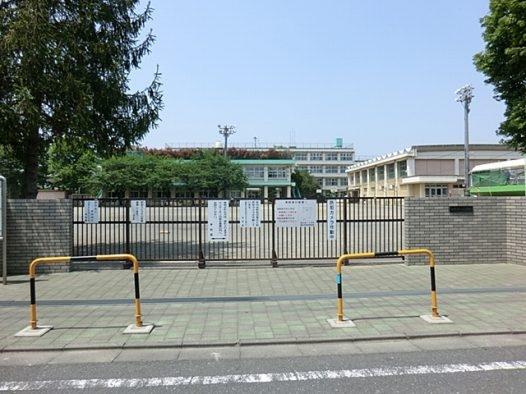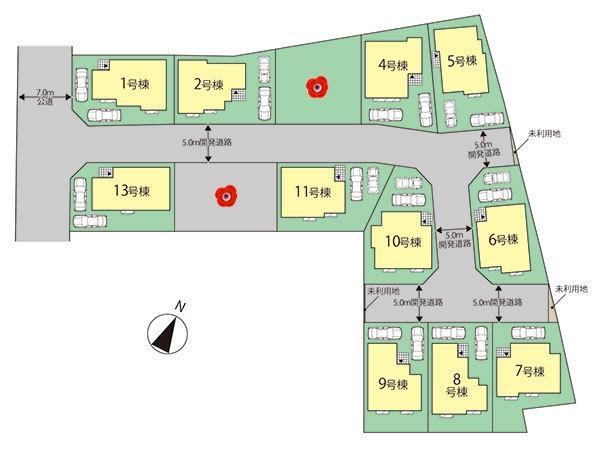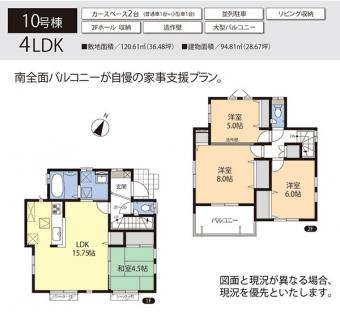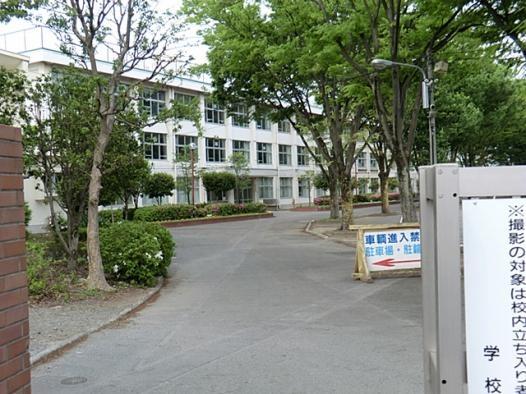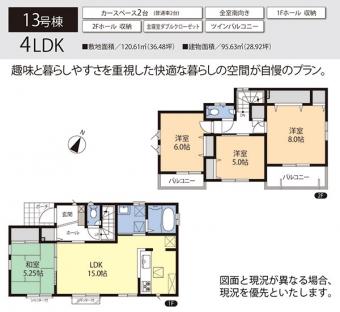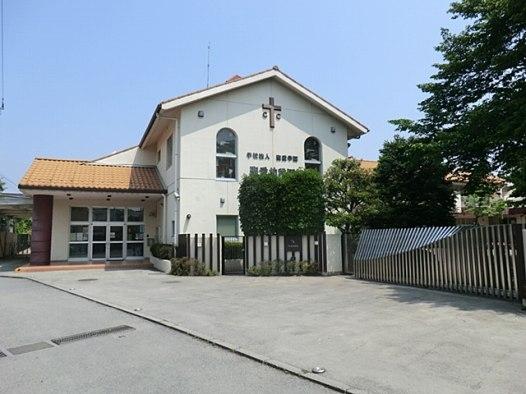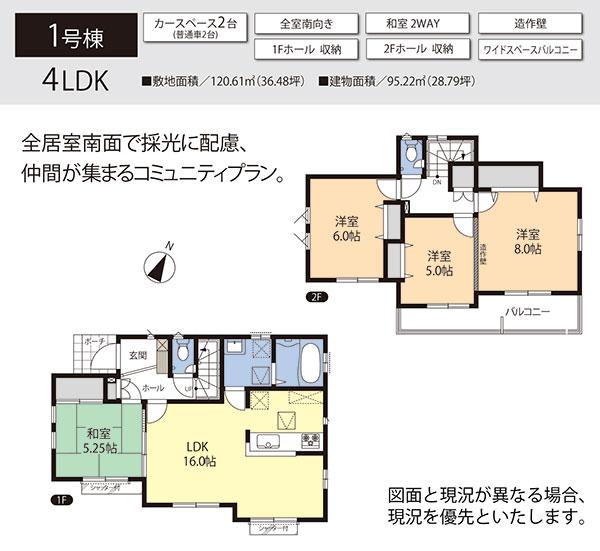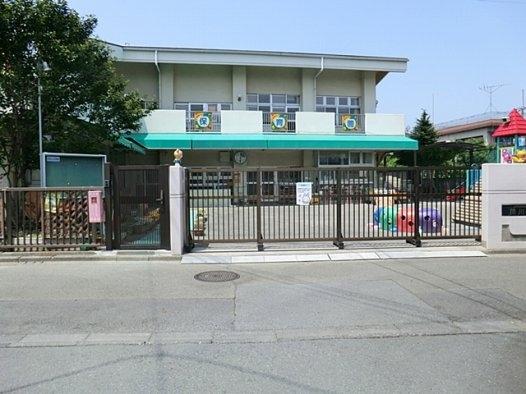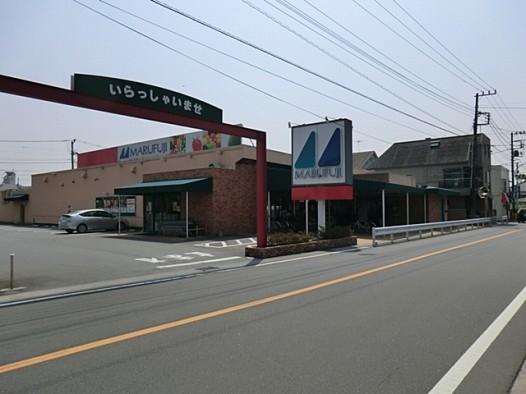|
|
Tokyo Fussa
東京都福生市
|
|
Seibu Haijima Line "Haijima" walk 8 minutes
西武拝島線「拝島」歩8分
|
|
Residential home all 13 compartments 4 line 2 Station Available! Flat 35S (interest rate Plan A) corresponding! I'm home, Contract building the number of total 50,000 buildings achieve Memorial your contract gift Campaign!
一戸建て 全13区画4路線2駅利用可!フラット35S(金利Aプラン)対応!ただいま、契約棟数累計50000棟達成記念ご契約プレゼントキャンペーン実施中!
|
|
[Floor plan, Features of the site conditions] ■ 1, 6, 10, 13 Building will be a corner lot. ■ 1, 6, 7, 8, 9, 10, 13 Building are spacious of 15 quires more of LDK ■ 1, 2, 4, 7, 11, 13 Building is all the living room facing south ■ 4, 5, 6, 8, 9, 10 Building is all the living room two-sided lighting ■ 1 ~ 6, 8 ~ 13 Building is possible two parking
【間取り、立地条件の特徴】■1、6、10、13号棟は角地となります。■1、6、7、8、9、10、13号棟は広々の15帖以上のLDK■1、2、4、7、11、13号棟は全居室南向き■4、5、6、8、9、10号棟は全居室2面採光■1 ~ 6、8 ~ 13号棟は駐車場2台可能
|
Features pickup 特徴ピックアップ | | Construction housing performance with evaluation / Design house performance with evaluation / Measures to conserve energy / Long-term high-quality housing / Corresponding to the flat-35S / Solar power system / Pre-ground survey / Seismic fit / Parking two Allowed / 2 along the line more accessible / Fiscal year Available / Super close / Facing south / Bathroom Dryer / Yang per good / All room storage / Flat to the station / LDK15 tatami mats or more / Or more before road 6m / Corner lot / Shaping land / garden / Face-to-face kitchen / Wide balcony / Toilet 2 places / Bathroom 1 tsubo or more / 2-story / 2 or more sides balcony / South balcony / Double-glazing / Zenshitsuminami direction / Warm water washing toilet seat / Nantei / Underfloor Storage / The window in the bathroom / TV monitor interphone / Ventilation good / All living room flooring / Walk-in closet / Water filter / All rooms are two-sided lighting / Development subdivision in 建設住宅性能評価付 /設計住宅性能評価付 /省エネルギー対策 /長期優良住宅 /フラット35Sに対応 /太陽光発電システム /地盤調査済 /耐震適合 /駐車2台可 /2沿線以上利用可 /年度内入居可 /スーパーが近い /南向き /浴室乾燥機 /陽当り良好 /全居室収納 /駅まで平坦 /LDK15畳以上 /前道6m以上 /角地 /整形地 /庭 /対面式キッチン /ワイドバルコニー /トイレ2ヶ所 /浴室1坪以上 /2階建 /2面以上バルコニー /南面バルコニー /複層ガラス /全室南向き /温水洗浄便座 /南庭 /床下収納 /浴室に窓 /TVモニタ付インターホン /通風良好 /全居室フローリング /ウォークインクロゼット /浄水器 /全室2面採光 /開発分譲地内 |
Property name 物件名 | | Newly built single-family blooming garden Fussa Kumagawa [Long-term high-quality housing] 新築一戸建て ブルーミングガーデン 福生市 熊川【長期優良住宅】 |
Price 価格 | | 35,800,000 yen ~ 43,300,000 yen 3580万円 ~ 4330万円 |
Floor plan 間取り | | 4LDK 4LDK |
Units sold 販売戸数 | | 11 units 11戸 |
Total units 総戸数 | | 13 houses 13戸 |
Land area 土地面積 | | 120.61 sq m ~ 120.61 sq m (36.48 tsubo ~ 36.48 tsubo) (Registration) 120.61m2 ~ 120.61m2(36.48坪 ~ 36.48坪)(登記) |
Building area 建物面積 | | 93.36 sq m ~ 95.63 sq m (28.24 tsubo ~ 28.92 square meters) 93.36m2 ~ 95.63m2(28.24坪 ~ 28.92坪) |
Driveway burden-road 私道負担・道路 | | West 7.0m public road subdivision within 5.0m development road 西7.0m公道 分譲地内5.0m開発道路 |
Completion date 完成時期(築年月) | | Mid-January 2014 2014年1月中旬予定 |
Address 住所 | | Tokyo Fussa Oaza Kumagawa Jikita 519 No. 8 東京都福生市大字熊川字北519番8他 |
Traffic 交通 | | Seibu Haijima Line "Haijima" walk 8 minutes
JR Itsukaichi "Kumagawa" walk 6 minutes 西武拝島線「拝島」歩8分
JR五日市線「熊川」歩6分
|
Related links 関連リンク | | [Related Sites of this company] 【この会社の関連サイト】 |
Contact お問い合せ先 | | TEL: 0800-603-0316 [Toll free] mobile phone ・ Also available from PHS
Caller ID is not notified
Please contact the "saw SUUMO (Sumo)"
If it does not lead, If the real estate company TEL:0800-603-0316【通話料無料】携帯電話・PHSからもご利用いただけます
発信者番号は通知されません
「SUUMO(スーモ)を見た」と問い合わせください
つながらない方、不動産会社の方は
|
Sale schedule 販売スケジュール | | First-come-first-served basis application being accepted 先着順申込受付中 |
Most price range 最多価格帯 | | 41 million yen (3 units) 4100万円台(3戸) |
Building coverage, floor area ratio 建ぺい率・容積率 | | Building coverage 40% volume of 80% 建ぺい率40% 容積率80% |
Time residents 入居時期 | | January 2014 will 2014年1月予定 |
Land of the right form 土地の権利形態 | | Ownership 所有権 |
Structure and method of construction 構造・工法 | | Wooden 2-story (conventional method) 木造2階建(在来工法) |
Construction 施工 | | Ltd. Toei housing 株式会社東栄住宅 |
Use district 用途地域 | | One low-rise, Two low-rise 1種低層、2種低層 |
Other limitations その他制限事項 | | [Trade aspect] Seller [Region ・ district] Quasi-fire zones [Other equity] Unused land interests: 7.85m2 × each 1 / 13 ※ Aviation Law, Landscape law, It will be the interference region. 【取引態様】売主【地域・地区】準防火地域【その他持分】未利用地持分:7.85m2×各1/13※航空法、景観法、電波障害地域となります。 |
Overview and notices その他概要・特記事項 | | Building confirmation number: No. H25SHC113865 other, [Trade aspect] Seller [Region ・ district] Quasi-fire zones [Other equity] Unused land interests: 7.85m2 × each 1 / 13 ※ Aviation Law, Landscape law, It will be the interference region. 建築確認番号:第H25SHC113865号他、【取引態様】売主【地域・地区】準防火地域【その他持分】未利用地持分:7.85m2×各1/13※航空法、景観法、電波障害地域となります。 |
Company profile 会社概要 | | <Seller> Minister of Land, Infrastructure and Transport (7). No. 003,564 (one company) National Housing Industry Association (Corporation) metropolitan area real estate Fair Trade Council member (Ltd.) Toei housing Tachikawa branch Yubinbango190-0012 Tokyo Tachikawa Akebonocho 1-18-2 Kazukiyo building first floor <売主>国土交通大臣(7)第003564号(一社)全国住宅産業協会会員 (公社)首都圏不動産公正取引協議会加盟(株)東栄住宅立川支店〒190-0012 東京都立川市曙町1-18-2 一清ビル1階 |
