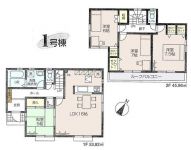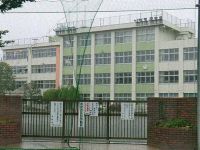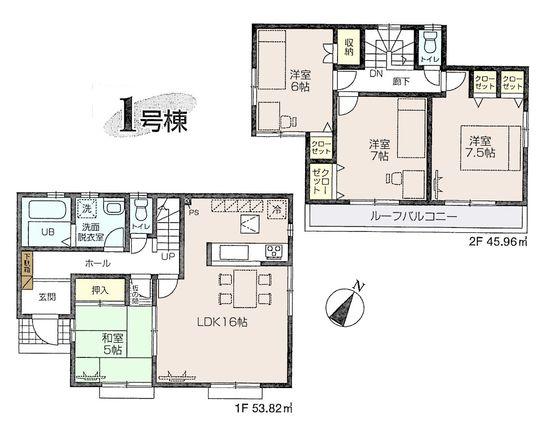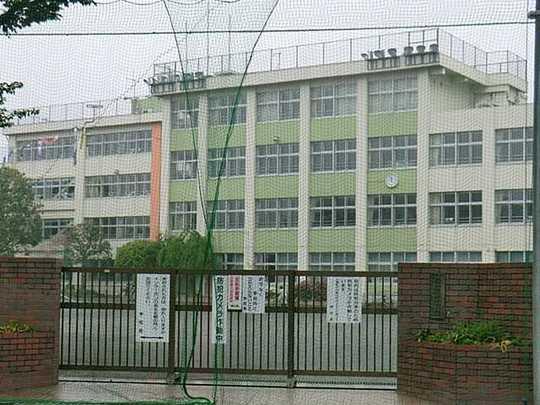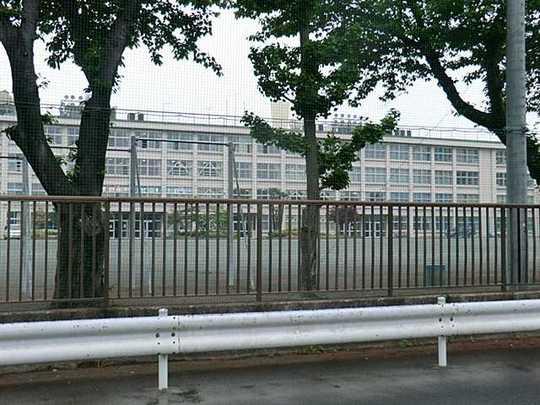|
|
Tokyo Fussa
東京都福生市
|
|
JR Ome Line "Fussa" walk 13 minutes
JR青梅線「福生」歩13分
|
|
All six buildings newly built subdivision in All room storage Yes 16 Pledge LDK is open-minded face-to-face kitchen Roof balcony Well-equipped ・ specification Parking Lot
全6棟新築分譲地内 全居室収納有 16帖LDKは開放的な対面式キッチン ルーフバルコニー付 充実の設備・仕様 駐車場有
|
|
Parking two Allowed, 2 along the line more accessible, System kitchen, Bathroom Dryer, All room storage, LDK15 tatami mats or more, Or more before road 6mese-style room, Washbasin with shower, Face-to-face kitchen, Wide balcony, Toilet 2 places, Bathroom 1 tsubo or more, 2-story, Double-glazing, Warm water washing toilet seat, Underfloor Storage, The window in the bathroom, TV monitor interphone, Dish washing dryer, Flat terrain, All rooms facing southeast
駐車2台可、2沿線以上利用可、システムキッチン、浴室乾燥機、全居室収納、LDK15畳以上、前道6m以上、和室、シャワー付洗面台、対面式キッチン、ワイドバルコニー、トイレ2ヶ所、浴室1坪以上、2階建、複層ガラス、温水洗浄便座、床下収納、浴室に窓、TVモニタ付インターホン、食器洗乾燥機、平坦地、全室東南向き
|
Features pickup 特徴ピックアップ | | Parking two Allowed / 2 along the line more accessible / System kitchen / Bathroom Dryer / All room storage / LDK15 tatami mats or more / Or more before road 6m / Japanese-style room / Washbasin with shower / Face-to-face kitchen / Wide balcony / Toilet 2 places / Bathroom 1 tsubo or more / 2-story / Double-glazing / Warm water washing toilet seat / Underfloor Storage / The window in the bathroom / TV monitor interphone / Dish washing dryer / Flat terrain / All rooms facing southeast 駐車2台可 /2沿線以上利用可 /システムキッチン /浴室乾燥機 /全居室収納 /LDK15畳以上 /前道6m以上 /和室 /シャワー付洗面台 /対面式キッチン /ワイドバルコニー /トイレ2ヶ所 /浴室1坪以上 /2階建 /複層ガラス /温水洗浄便座 /床下収納 /浴室に窓 /TVモニタ付インターホン /食器洗乾燥機 /平坦地 /全室東南向き |
Price 価格 | | 36,400,000 yen 3640万円 |
Floor plan 間取り | | 4LDK 4LDK |
Units sold 販売戸数 | | 1 units 1戸 |
Land area 土地面積 | | 128.01 sq m (measured) 128.01m2(実測) |
Building area 建物面積 | | 99.78 sq m (measured) 99.78m2(実測) |
Driveway burden-road 私道負担・道路 | | Nothing, Southeast 8m width 無、南東8m幅 |
Completion date 完成時期(築年月) | | February 2014 2014年2月 |
Address 住所 | | Tokyo Fussa Kamidaira 1 東京都福生市加美平1 |
Traffic 交通 | | JR Ome Line "Fussa" walk 13 minutes
JR Hachikō Line "Higashifussa" walk 17 minutes
JR Ome Line "Hamura" walk 20 minutes JR青梅線「福生」歩13分
JR八高線「東福生」歩17分
JR青梅線「羽村」歩20分
|
Related links 関連リンク | | [Related Sites of this company] 【この会社の関連サイト】 |
Contact お問い合せ先 | | TEL: 0800-603-9891 [Toll free] mobile phone ・ Also available from PHS
Caller ID is not notified
Please contact the "saw SUUMO (Sumo)"
If it does not lead, If the real estate company TEL:0800-603-9891【通話料無料】携帯電話・PHSからもご利用いただけます
発信者番号は通知されません
「SUUMO(スーモ)を見た」と問い合わせください
つながらない方、不動産会社の方は
|
Building coverage, floor area ratio 建ぺい率・容積率 | | Fifty percent ・ 150% 50%・150% |
Time residents 入居時期 | | February 2014 schedule 2014年2月予定 |
Land of the right form 土地の権利形態 | | Ownership 所有権 |
Structure and method of construction 構造・工法 | | Wooden 2-story 木造2階建 |
Use district 用途地域 | | One low-rise 1種低層 |
Other limitations その他制限事項 | | Including alley-like part in land area Agreement Partial Yes 土地面積に路地状部分含む 協定部分有 |
Overview and notices その他概要・特記事項 | | Facilities: Public Water Supply, This sewage, Individual LPG, Building confirmation number: 13-1814, Parking: car space 設備:公営水道、本下水、個別LPG、建築確認番号:13-1814、駐車場:カースペース |
Company profile 会社概要 | | <Mediation> Governor of Tokyo (3) No. 082486 (Corporation) Tokyo Metropolitan Government Building Lots and Buildings Transaction Business Association (Corporation) metropolitan area real estate Fair Trade Council member THR housing distribution group (Ltd.) JAPAN housing center Tachikawa Yubinbango190-0022 Tokyo Tachikawa Nishikicho 2-6-2 Stella NK building first floor <仲介>東京都知事(3)第082486号(公社)東京都宅地建物取引業協会会員 (公社)首都圏不動産公正取引協議会加盟THR住宅流通グループ(株)JAPANハウジングセンター立川〒190-0022 東京都立川市錦町2-6-2 ステラNKビル1階 |
