New Homes » Kanto » Tokyo » Fussa
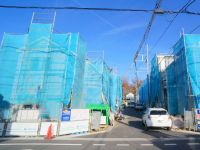 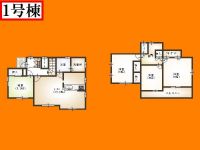
| | Tokyo Fussa 東京都福生市 |
| JR Ome Line "Haijima" walk 8 minutes JR青梅線「拝島」歩8分 |
| ■ ■ There is absolute confidence that does not lose to other stores ■ ■ Customer that "there is a property to be worried about," and "It's one step away to buy but are undecided.", It is in now campaign ■ Do not let the loss even a little ■ In detail ■■他店に負けない絶対的自信あり■■「気になる物件がある」や「購入まであと一歩だが決めかねている」というお客様、只今キャンペーン中です■少しでも損はさせません■詳しく |
| Construction housing performance with evaluation, Design house performance with evaluation, Long-term high-quality housing, Pre-ground survey, Parking two Allowed, 2 along the line more accessible, System kitchen, Bathroom Dryer, All room storage, Flat to the station, Washbasin with shower, Face-to-face kitchen, Barrier-free, Toilet 2 places, Bathroom 1 tsubo or more, 2-story, Underfloor Storage, The window in the bathroom, TV monitor interphone, Flat terrain, Development subdivision in 建設住宅性能評価付、設計住宅性能評価付、長期優良住宅、地盤調査済、駐車2台可、2沿線以上利用可、システムキッチン、浴室乾燥機、全居室収納、駅まで平坦、シャワー付洗面台、対面式キッチン、バリアフリー、トイレ2ヶ所、浴室1坪以上、2階建、床下収納、浴室に窓、TVモニタ付インターホン、平坦地、開発分譲地内 |
Features pickup 特徴ピックアップ | | Construction housing performance with evaluation / Design house performance with evaluation / Long-term high-quality housing / Pre-ground survey / Parking two Allowed / 2 along the line more accessible / System kitchen / Bathroom Dryer / All room storage / Flat to the station / Washbasin with shower / Face-to-face kitchen / Barrier-free / Toilet 2 places / Bathroom 1 tsubo or more / 2-story / Underfloor Storage / The window in the bathroom / TV monitor interphone / Flat terrain / Development subdivision in 建設住宅性能評価付 /設計住宅性能評価付 /長期優良住宅 /地盤調査済 /駐車2台可 /2沿線以上利用可 /システムキッチン /浴室乾燥機 /全居室収納 /駅まで平坦 /シャワー付洗面台 /対面式キッチン /バリアフリー /トイレ2ヶ所 /浴室1坪以上 /2階建 /床下収納 /浴室に窓 /TVモニタ付インターホン /平坦地 /開発分譲地内 | Event information イベント情報 | | Local guide Board (please make a reservation beforehand) schedule / Every Saturday, Sunday and public holidays time / 9:00 ~ 18:00 現地案内会(事前に必ず予約してください)日程/毎週土日祝時間/9:00 ~ 18:00 | Price 価格 | | 36,300,000 yen ~ 42,800,000 yen 3630万円 ~ 4280万円 | Floor plan 間取り | | 4LDK 4LDK | Units sold 販売戸数 | | 11 units 11戸 | Total units 総戸数 | | 13 houses 13戸 | Land area 土地面積 | | 120.61 sq m 120.61m2 | Building area 建物面積 | | 93.36 sq m ~ 96.63 sq m 93.36m2 ~ 96.63m2 | Completion date 完成時期(築年月) | | Mid-January 2014 2014年1月中旬予定 | Address 住所 | | Tokyo Fussa Oaza Kumagawa 東京都福生市大字熊川 | Traffic 交通 | | JR Ome Line "Haijima" walk 8 minutes
JR Itsukaichi "Kumagawa" walk 6 minutes
JR Ome Line "Ushihama" walk 17 minutes JR青梅線「拝島」歩8分
JR五日市線「熊川」歩6分
JR青梅線「牛浜」歩17分
| Related links 関連リンク | | [Related Sites of this company] 【この会社の関連サイト】 | Person in charge 担当者より | | Rep curb Age: 50 Daigyokai Experience: 7 years become the only customers together let's find the ideal property. 担当者イゲタ年齢:50代業界経験:7年お客様の身になって一緒に理想の物件探しをしましょう。 | Contact お問い合せ先 | | TEL: 0800-603-3245 [Toll free] mobile phone ・ Also available from PHS
Caller ID is not notified
Please contact the "saw SUUMO (Sumo)"
If it does not lead, If the real estate company TEL:0800-603-3245【通話料無料】携帯電話・PHSからもご利用いただけます
発信者番号は通知されません
「SUUMO(スーモ)を見た」と問い合わせください
つながらない方、不動産会社の方は
| Most price range 最多価格帯 | | 3800 million units 3800 (5 units) 3800万円台3800(5戸) | Building coverage, floor area ratio 建ぺい率・容積率 | | Building coverage: 40% , Volume of 80% 建ぺい率:40% 、容積率80% | Time residents 入居時期 | | January 2014 late schedule 2014年1月下旬予定 | Land of the right form 土地の権利形態 | | Ownership 所有権 | Use district 用途地域 | | One low-rise, Two low-rise 1種低層、2種低層 | Land category 地目 | | field ・ Mountain forest 畑・山林 | Overview and notices その他概要・特記事項 | | Contact: curb, Building confirmation number: first 25SHC113865 other 担当者:イゲタ、建築確認番号:第25SHC113865他 | Company profile 会社概要 | | <Mediation> Governor of Tokyo (3) No. 080089 (Corporation) All Japan Real Estate Association (Corporation) metropolitan area real estate Fair Trade Council member (Ltd.) Xijing home Haijima branch Yubinbango197-0003 Tokyo Fussa Kumagawa 1396 <仲介>東京都知事(3)第080089号(公社)全日本不動産協会会員 (公社)首都圏不動産公正取引協議会加盟(株)西京ホーム拝島支店〒197-0003 東京都福生市熊川1396 |
Local appearance photo現地外観写真 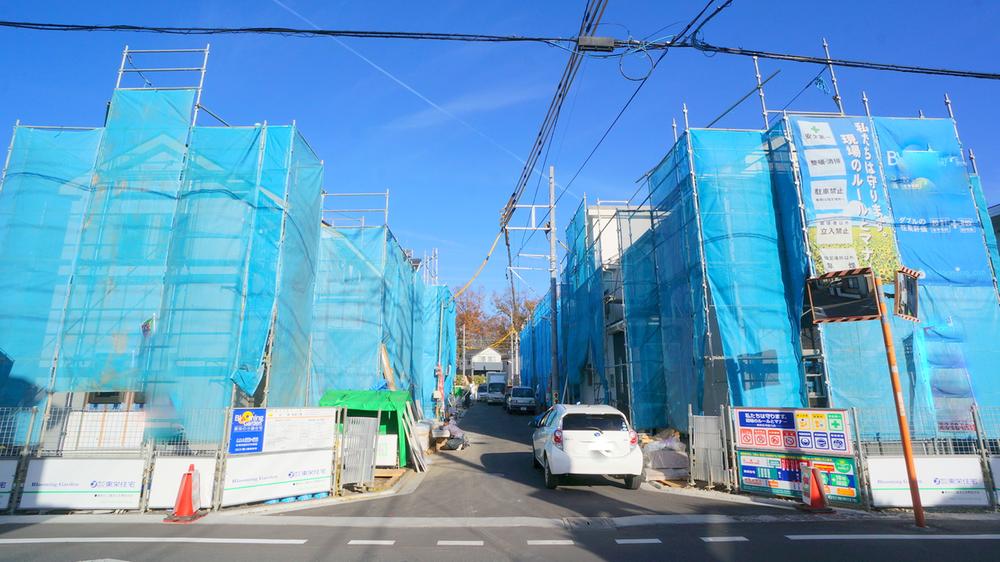 Local (12 May 2013) Shooting
現地(2013年12月)撮影
Floor plan間取り図 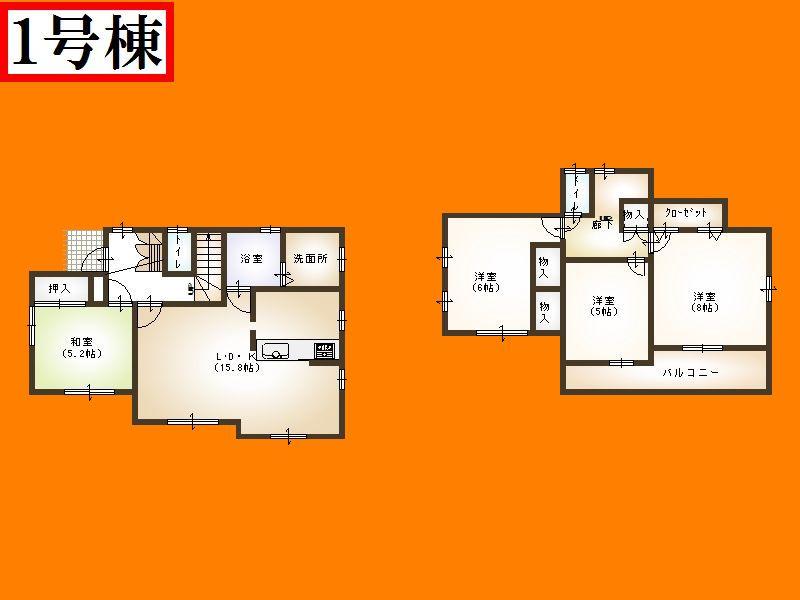 (1 Building), Price 36,300,000 yen, 4LDK, Land area 120.61 sq m , Building area 95.22 sq m
(1号棟)、価格3630万円、4LDK、土地面積120.61m2、建物面積95.22m2
Same specifications photos (living)同仕様写真(リビング) 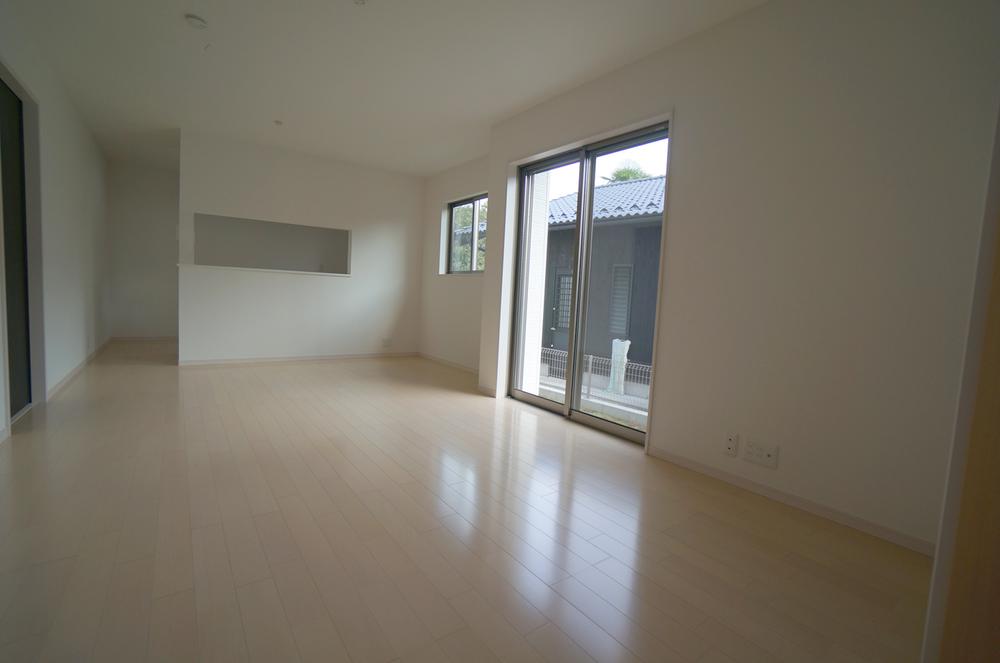 Same specifications
同仕様
Kitchenキッチン 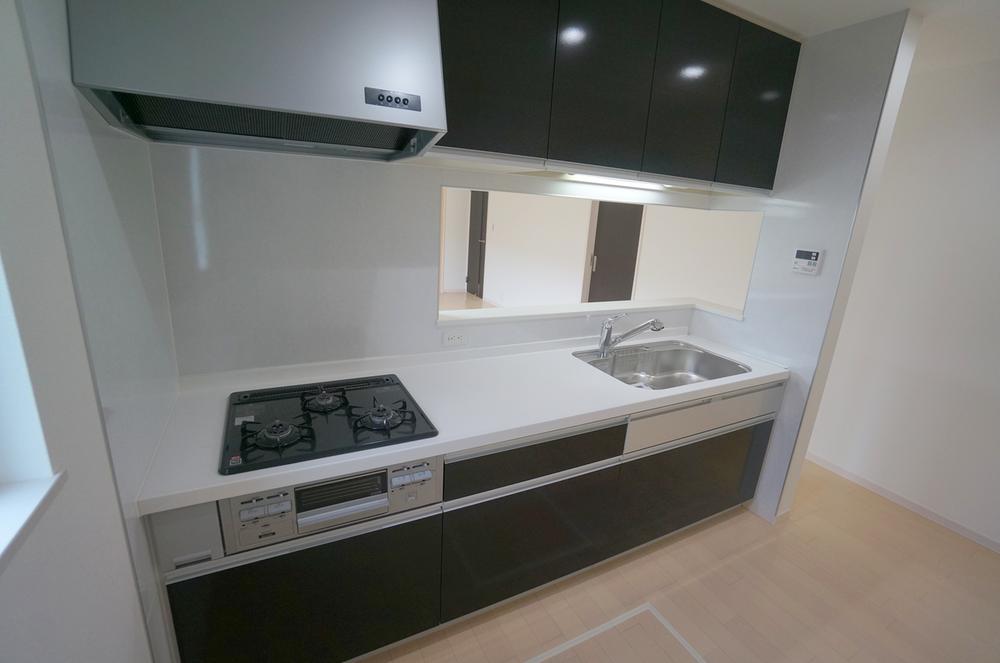 Same specifications
同仕様
Same specifications photo (bathroom)同仕様写真(浴室) 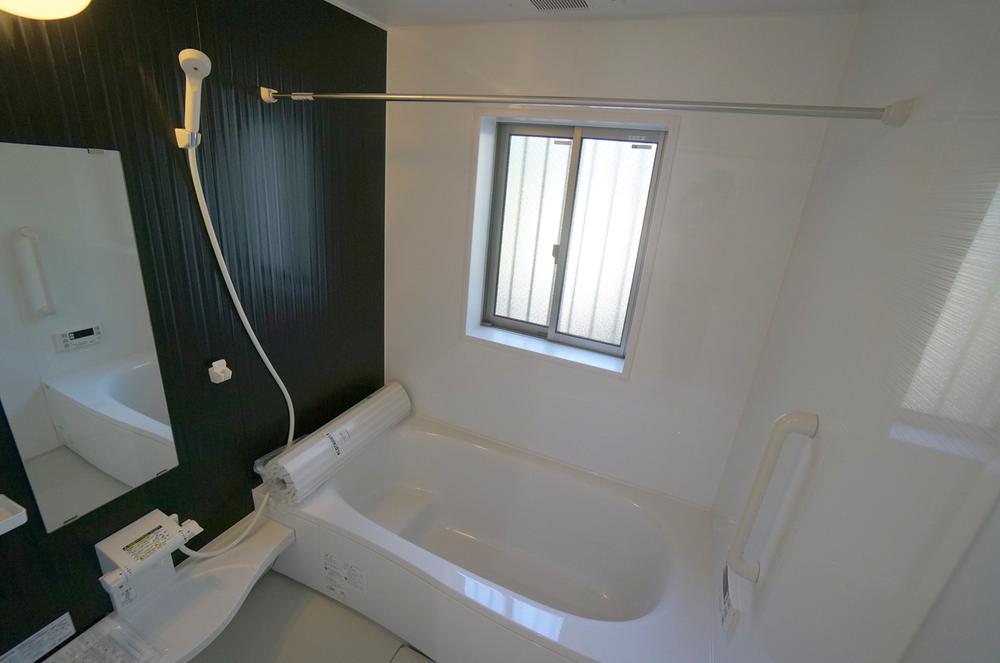 Same specifications
同仕様
Floor plan間取り図 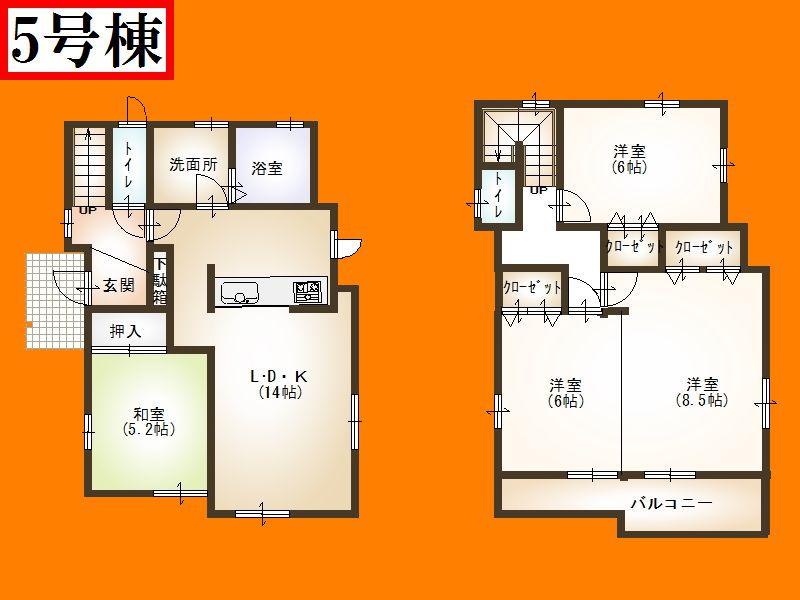 (5 Building), Price 38,800,000 yen, 4LDK, Land area 120.61 sq m , Building area 94.62 sq m
(5号棟)、価格3880万円、4LDK、土地面積120.61m2、建物面積94.62m2
Station駅 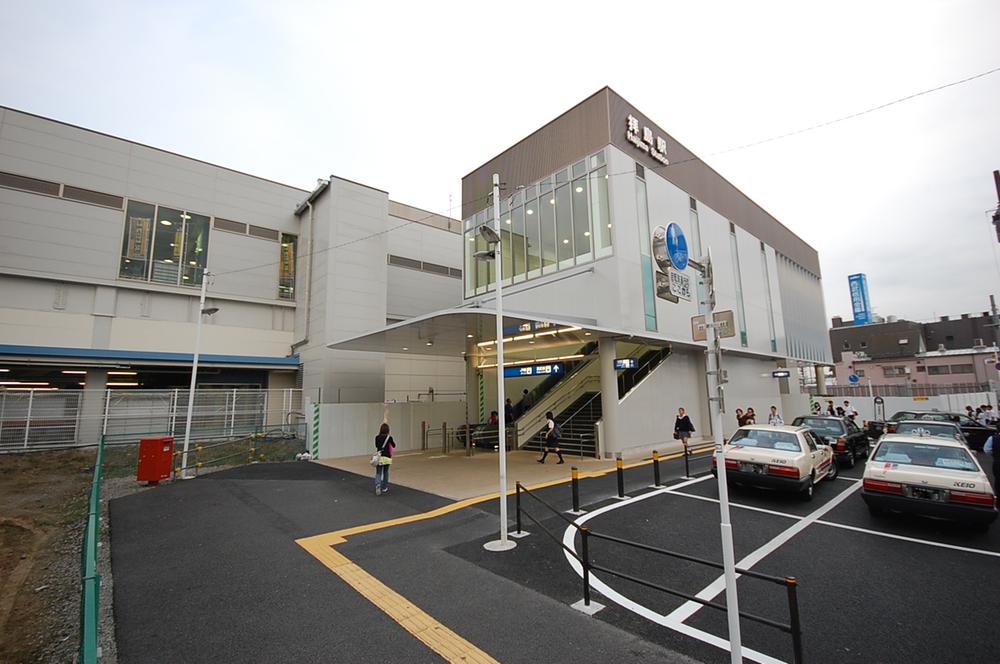 Haijima 600m to the Train Station
拝島駅まで600m
Entrance玄関 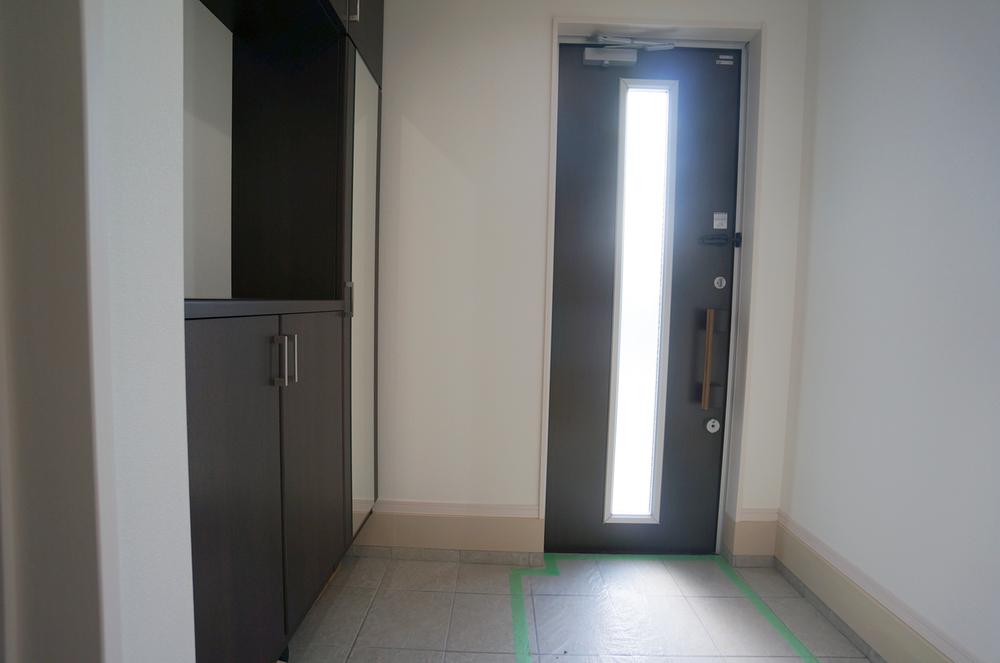 Same specifications
同仕様
Wash basin, toilet洗面台・洗面所 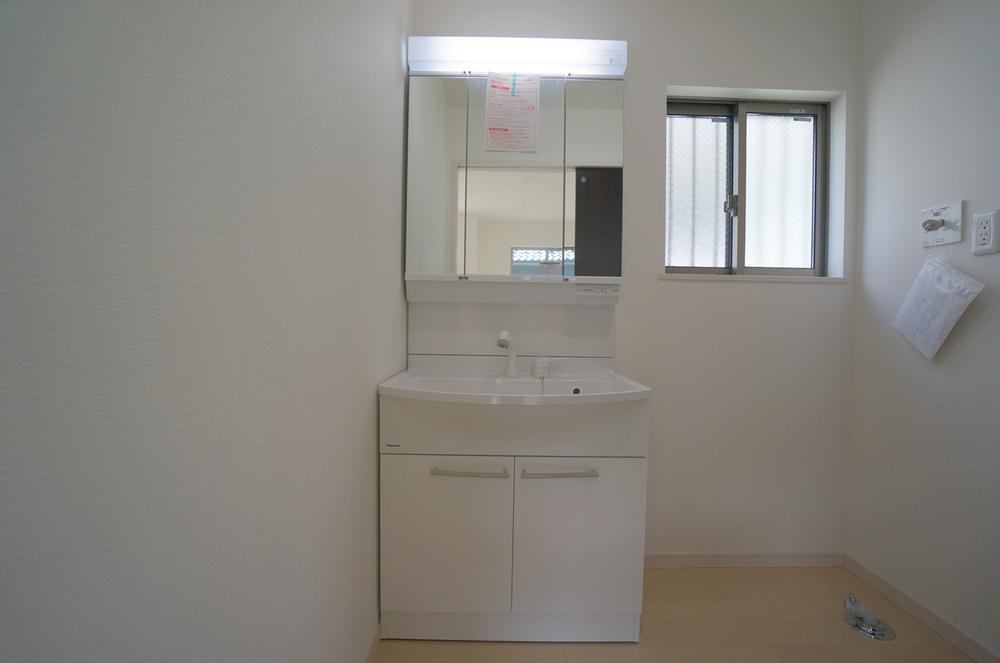 Same specifications washroom
同仕様洗面所
Balconyバルコニー 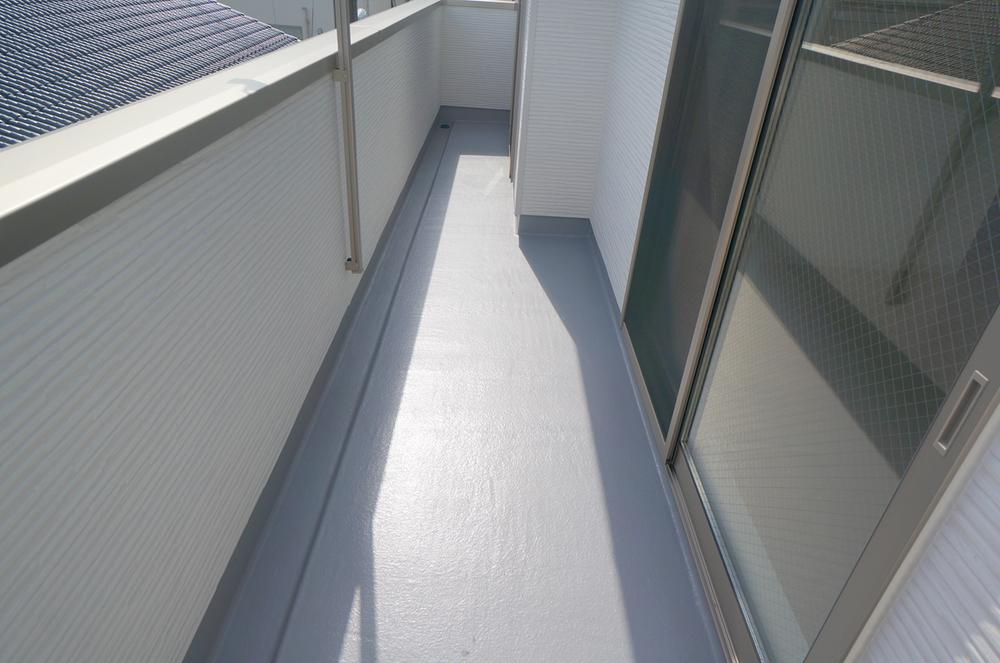 Same specifications balcony
同仕様バルコニー
Supermarketスーパー 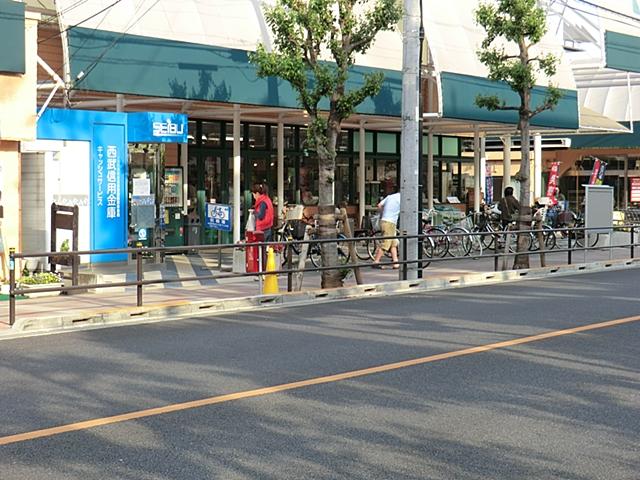 Marufuji until Minamiden'en shop 902m
マルフジ南田園店まで902m
Same specifications photos (Other introspection)同仕様写真(その他内観) 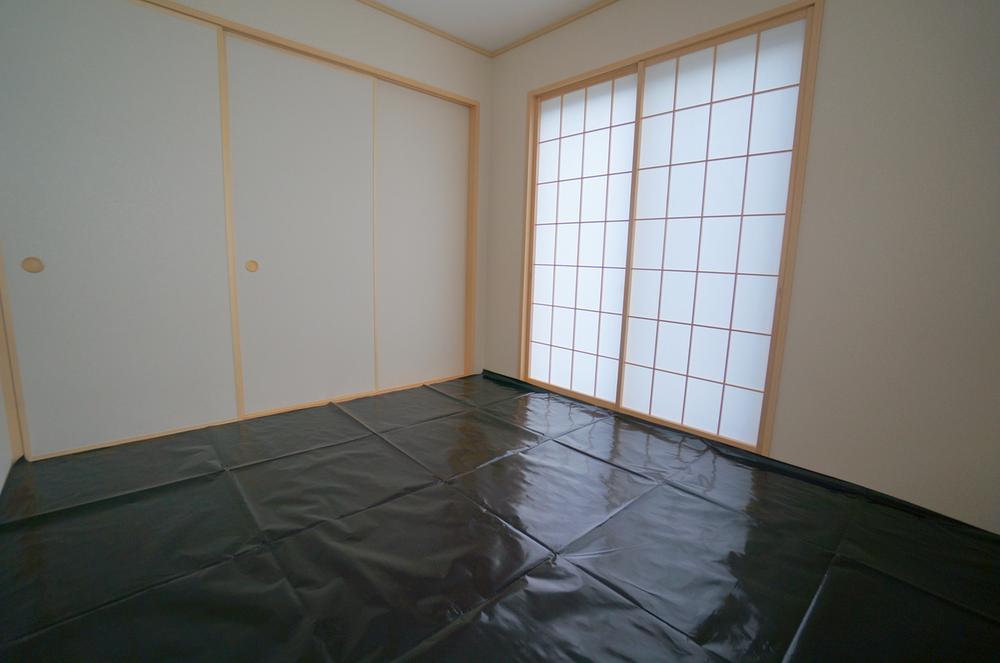 Same specifications Japanese-style room
同仕様和室
Floor plan間取り図 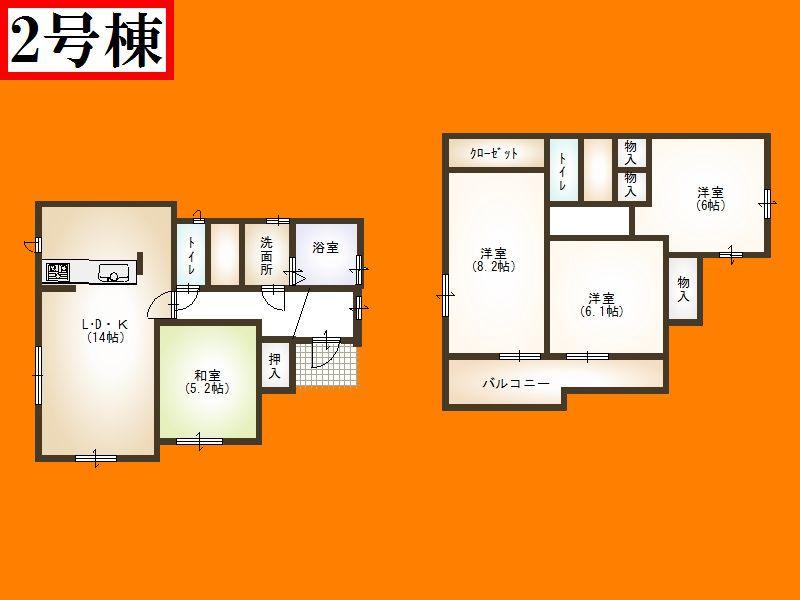 (Building 2), Price 41,800,000 yen, 4LDK, Land area 120.61 sq m , Building area 93.36 sq m
(2号棟)、価格4180万円、4LDK、土地面積120.61m2、建物面積93.36m2
Same specifications photos (living)同仕様写真(リビング) 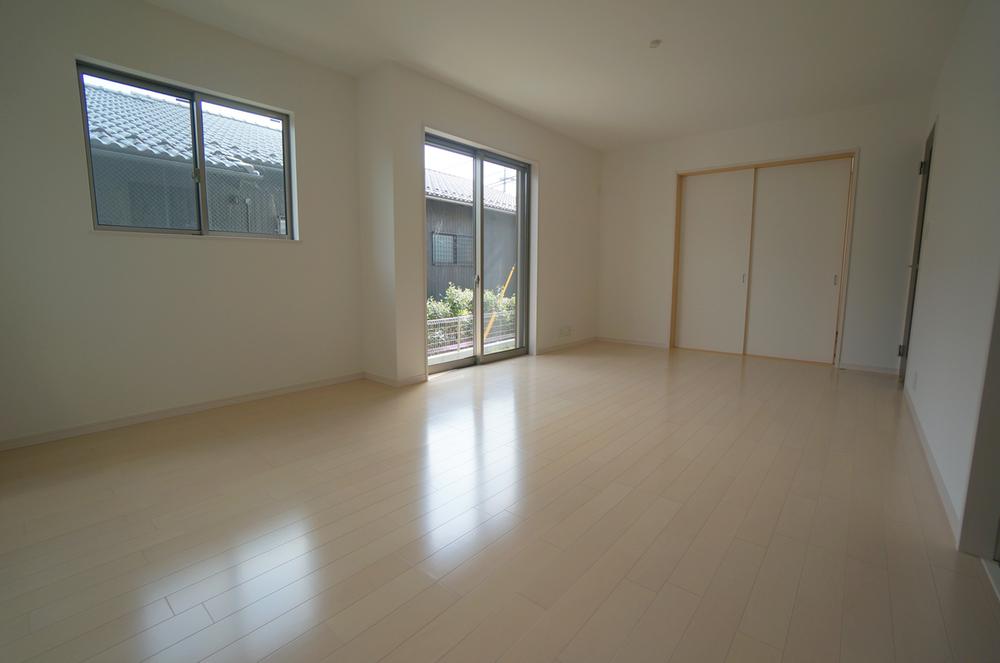 Same specifications
同仕様
Local photos, including front road前面道路含む現地写真 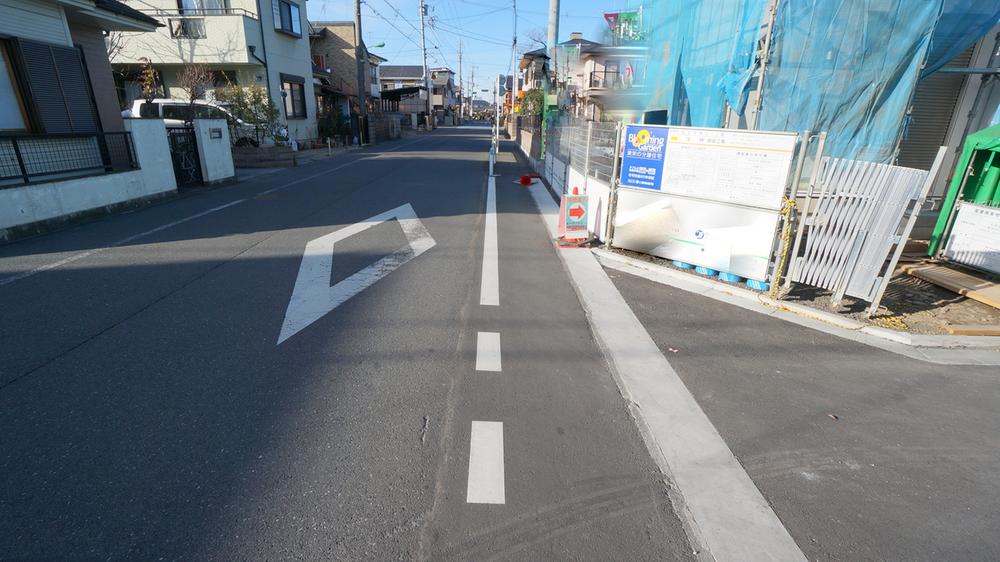 Local (12 May 2013) Shooting
現地(2013年12月)撮影
Junior high school中学校 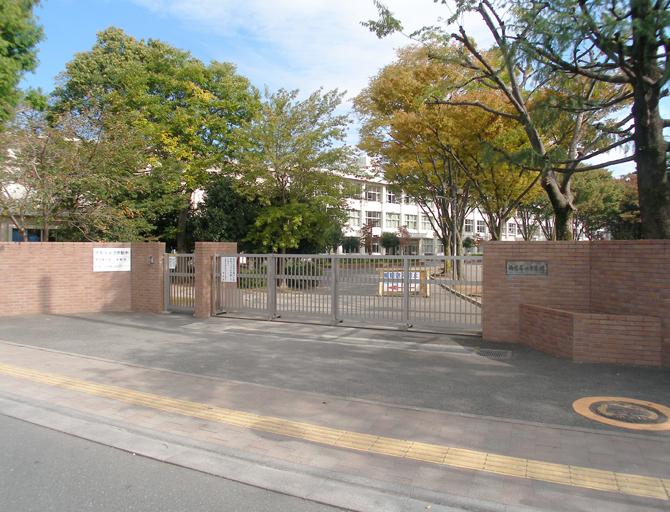 Fussa stand Fussa 1236m to the first junior high school
福生市立福生第一中学校まで1236m
Station駅 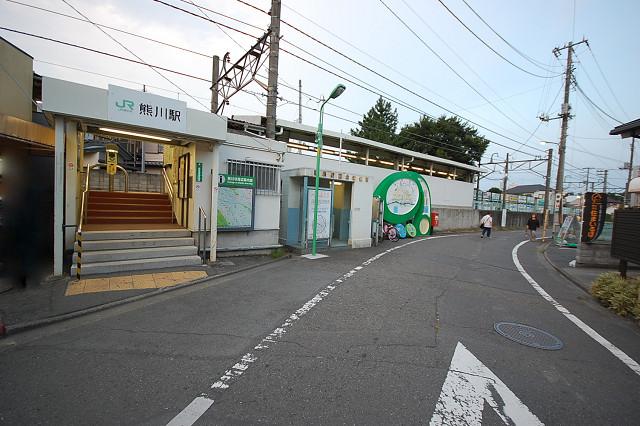 460m until Kumagawa Station
熊川駅まで460m
Hospital病院 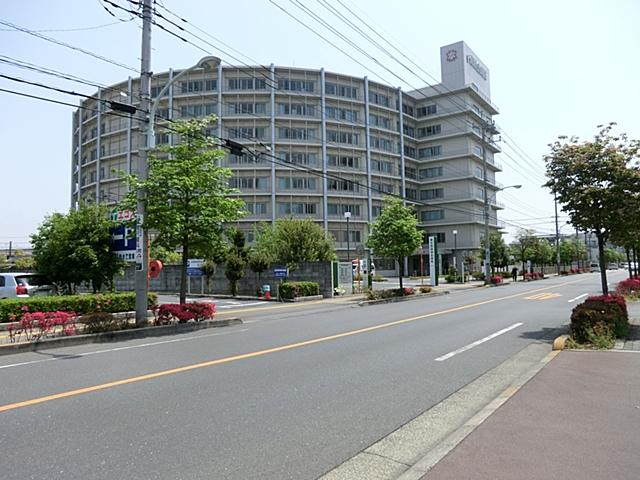 Medical Law virtue Zhuzhou Board Tokyo NishiIsao Shukai to the hospital 1560m
医療法人徳洲会東京西徳洲会病院まで1560m
Entrance玄関 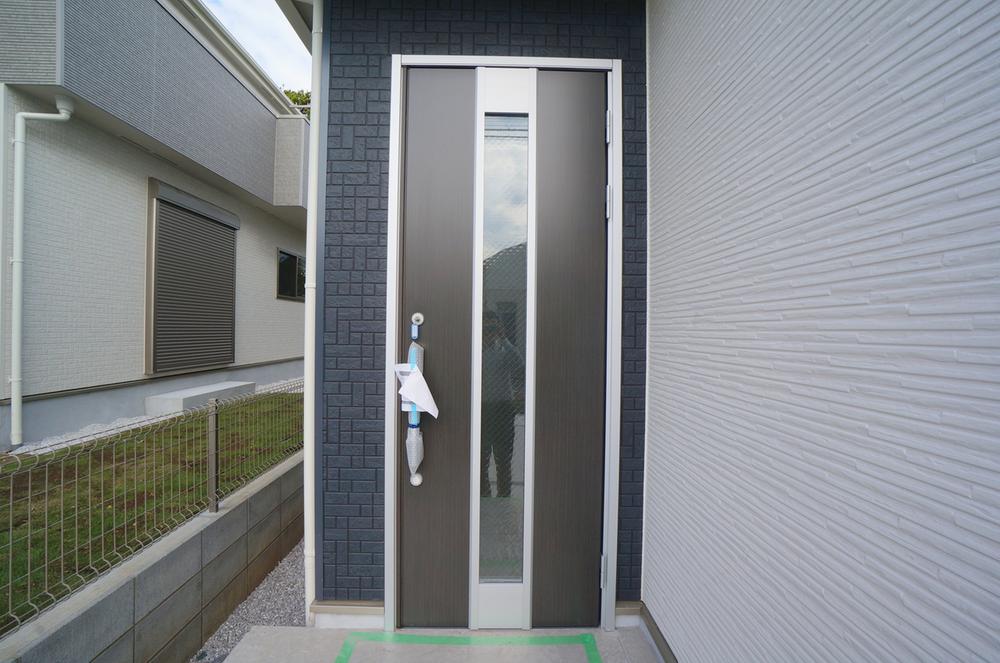 Same specifications
同仕様
Kindergarten ・ Nursery幼稚園・保育園 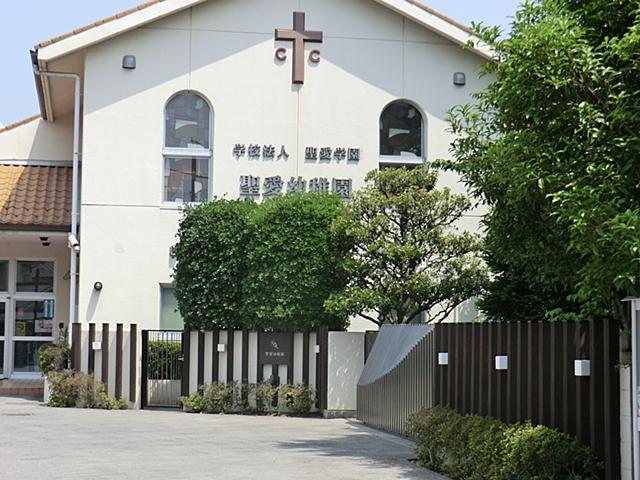 462m to St. love kindergarten
聖愛幼稚園まで462m
Primary school小学校 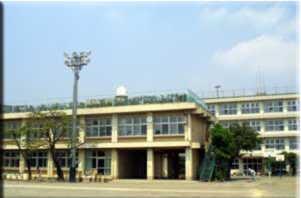 Fussa stand Fussa 399m until the second elementary school
福生市立福生第二小学校まで399m
Location
|






















