New Homes » Kanto » Tokyo » Hachioji
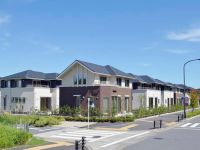 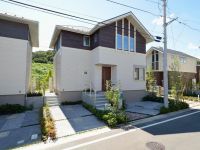
| | Hachioji, Tokyo 東京都八王子市 |
| JR Yokohama Line "Hachioji Minamino" walk 22 minutes JR横浜線「八王子みなみ野」歩22分 |
| ◆ The property is in the consumption tax 5%, Can you move into until March 31, 2008! ◆ "Look immediate Available, Compared to, We prepared two buildings, "the choice ◆本物件は消費税5%で、3月31日迄にご入居可能です!◆ 即入居可の「見て、比べて、選べる2棟」をご用意しました |
| ■ New model house open! ■ Please look at the variation rich plan of your own eyes ■ Click the button in the upper right corner of the document request is still better! ■ ↓↓↓ attention to this video! ! ↓↓↓ ■新モデルハウスオープン!■バリエーション豊かなプランをご自身の目でご覧ください■資料請求がまだの方は右上のボタンをクリック!■↓↓↓こちらの動画にも注目!!↓↓↓ |
Local guide map 現地案内図 | | Local guide map 現地案内図 | Features pickup 特徴ピックアップ | | Construction housing performance with evaluation / Design house performance with evaluation / Parking two Allowed / Immediate Available / Land 50 square meters or more / LDK18 tatami mats or more / Energy-saving water heaters / Facing south / System kitchen / Bathroom Dryer / All room storage / Siemens south road / Around traffic fewer / Corner lot / Shaping land / Security enhancement / Bathroom 1 tsubo or more / 2-story / South balcony / Zenshitsuminami direction / Nantei / IH cooking heater / Dish washing dryer / Walk-in closet / City gas / Maintained sidewalk / Floor heating / Development subdivision in 建設住宅性能評価付 /設計住宅性能評価付 /駐車2台可 /即入居可 /土地50坪以上 /LDK18畳以上 /省エネ給湯器 /南向き /システムキッチン /浴室乾燥機 /全居室収納 /南側道路面す /周辺交通量少なめ /角地 /整形地 /セキュリティ充実 /浴室1坪以上 /2階建 /南面バルコニー /全室南向き /南庭 /IHクッキングヒーター /食器洗乾燥機 /ウォークインクロゼット /都市ガス /整備された歩道 /床暖房 /開発分譲地内 | Event information イベント情報 | | Model house (Please be sure to ask in advance) schedule / Every Saturday, Sunday and public holidays time / 10:00 ~ 17:00 ※ If it is possible in advance for your contact, Even non-business day is possible guidance. ※ Contact Us ・ Tour reservation until the toll-free [Property Description Additional Notes] Building Completion date Mid-September 2012 (1 units), 2013 mid-January (1 units) building occupancy time Immediate Available (2 units) ※ After various procedures <Notice of year-end and New Year holiday> December 27 (Friday) ~ Until January 1 (water), I will consider it as the year-end and New Year holiday. New Year will be open from January 2 (Thursday). モデルハウス(事前に必ずお問い合わせください)日程/毎週土日祝時間/10:00 ~ 17:00※予めご連絡頂ければ、営業日以外でもご案内可能です。※お問い合わせ・見学予約はフリーダイヤルまで【物件概要補足事項】建物完成時期 2012年9月中旬(1戸)、2013年1月中旬(1戸)建物入居時期 即入居可(2戸)※諸手続き後<年末年始休業のお知らせ>12月27日(金) ~ 1月1日(水)までの間は、年末年始休業とさせて頂きます。新年は1月2日(木)より営業いたします。 | Property name 物件名 | | Sumitomo Forestry Hachioji Minamino City "chiffon of the hill" 住友林業 八王子みなみ野シティ「シフォンの丘」 | Price 価格 | | 49,800,000 yen ・ 53,200,000 yen 4980万円・5320万円 | Floor plan 間取り | | 4LDK 4LDK | Units sold 販売戸数 | | 2 units 2戸 | Total units 総戸数 | | 178 units 178戸 | Land area 土地面積 | | 171.24 sq m ~ 181.07 sq m 171.24m2 ~ 181.07m2 | Building area 建物面積 | | 110.95 sq m ・ 115.93 sq m 110.95m2・115.93m2 | Driveway burden-road 私道負担・道路 | | 4m ~ 37m width asphalt pavement (pedestrian road included) 4m ~ 37m幅アスファルト舗装(歩行者専用道路含) | Completion date 完成時期(築年月) | | Mid-September 2012 2012年9月中旬 | Address 住所 | | Hachioji, Tokyo seven countries 3-33-86 東京都八王子市七国3-33-86他(地番) | Traffic 交通 | | JR Yokohama Line "Hachioji Minamino" walk 22 minutes
JR Yokohama Line "Hachioji Minamino" 10 minutes by bus, "seven country 2-chome" walk 1 minute JR横浜線「八王子みなみ野」歩22分
JR横浜線「八王子みなみ野」バス10分「七国ニ丁目」歩1分
| Related links 関連リンク | | [Related Sites of this company] 【この会社の関連サイト】 | Contact お問い合せ先 | | Sumitomo Forestry Co., Ltd. Hachioji Minamino City "chiffon hill" sales center TEL: 0120-808-875 [Toll free] (mobile phone ・ Also available from PHS. ) Please contact the "saw SUUMO (Sumo)" 住友林業株式会社 八王子みなみ野シティ「シフォンの丘」販売センターTEL:0120-808-875【通話料無料】(携帯電話・PHSからもご利用いただけます。)「SUUMO(スーモ)を見た」と問い合わせください | Sale schedule 販売スケジュール | | ■ First-come-first-served basis application being accepted! place / Sumitomo Forestry reception building (7-5 Building) come please direct to. time / 10:00 ~ 17:00 regular holiday / Every Tuesday ・ Wednesday (however, If it is possible reservation is also a business day outside is possible guidance) ※ When you sign up, seal, 2012 years' worth of income proof (withholding slip ・ Final return, etc.), Identification proof (driver's license ・ Health insurance card, etc.) is required. ※ Per first-come-first-served basis, Please pardon the event during the conclusion of a contract already. ■先着順申込受付中!場所/住友林業受付棟(7-5号棟)へ直接お越し下さい。時間/10:00 ~ 17:00定休日/毎週火・水曜日(但し、営業日外でも事前予約頂ければご案内可能です)※お申込の際は、印鑑、平成24年分の収入証明(源泉徴収票・確定申告書等)、本人確認証明(運転免許証・健康保険証等)が必要です。※先着順につき、万一成約済の際はご容赦ください。 | Expenses 諸費用 | | Other expenses: town council expense: autonomy fee: 1000 yen / Month その他諸費用:町会費:自治会費:1000円/月 | Building coverage, floor area ratio 建ぺい率・容積率 | | Building coverage: 50%, 60%, Volume ratio: 100%, 200% 建ぺい率:50%、60%、容積率:100%、200% | Time residents 入居時期 | | Immediate available 即入居可 | Land of the right form 土地の権利形態 | | Ownership 所有権 | Structure and method of construction 構造・工法 | | Wooden construction method 2-story (multi-balance construction method) 木造軸組工法2階建(マルチバランス構法) | Use district 用途地域 | | One low-rise, One middle and high, One dwelling 1種低層、1種中高、1種住居 | Land category 地目 | | Residential land 宅地 | Other limitations その他制限事項 | | Regulations have by the Aviation Law, Residential land development construction regulation area, Height district, Quasi-fire zones, Height ceiling Yes, Site area minimum Yes, Shade limit Yes, Setback Yes, District planning area (south Hachioji district district plan) 航空法による規制有、宅地造成工事規制区域、高度地区、準防火地域、高さ最高限度有、敷地面積最低限度有、日影制限有、壁面後退有、地区計画区域(南八王子地区地区計画) | Overview and notices その他概要・特記事項 | | Building confirmation number: the East No. -12-02-0067 (2012 January 23) Other, The total number of plans compartment: 536 units, Car space (all households), Tokyo Electric Power Co., Public Water Supply, This sewage, City gas 建築確認番号:第東日本-12-02-0067号(平成24年1月23日)他、総計画区画数:536戸、カースペース(全戸)、東京電力、公営水道、本下水、都市ガス | Company profile 会社概要 | | <Land seller ・ Building seller> Minister of Land, Infrastructure and Transport (13) No. 687 Minister of Land, Infrastructure and Transport permit (JP -22) No. 4237 (one company) Real Estate Association (Corporation) metropolitan area real estate Fair Trade Council member Sumitomo Forestry Co., Ltd. Housing Division Town Planning sales department Yubinbango100-8270 Otemachi, Chiyoda-ku, Tokyo 1-3-2 (Keidanren Kaikan) <土地売主・建物売主>国土交通大臣(13)第687号 国土交通大臣許可(特-22)第4237号(一社)不動産協会会員 (公社)首都圏不動産公正取引協議会加盟住友林業株式会社 住宅事業本部 まちづくり営業部〒100-8270 東京都千代田区大手町1-3-2(経団連会館) |
Local photos, including front road前面道路含む現地写真 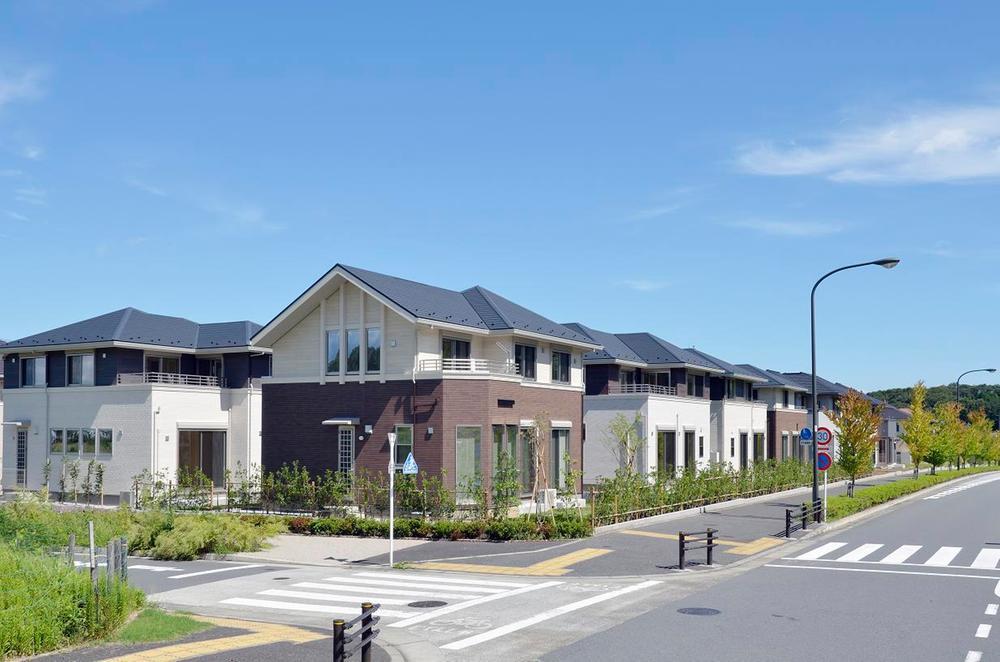 Local streets (September 2012) shooting
現地街並み(2012年9月)撮影
Local appearance photo現地外観写真 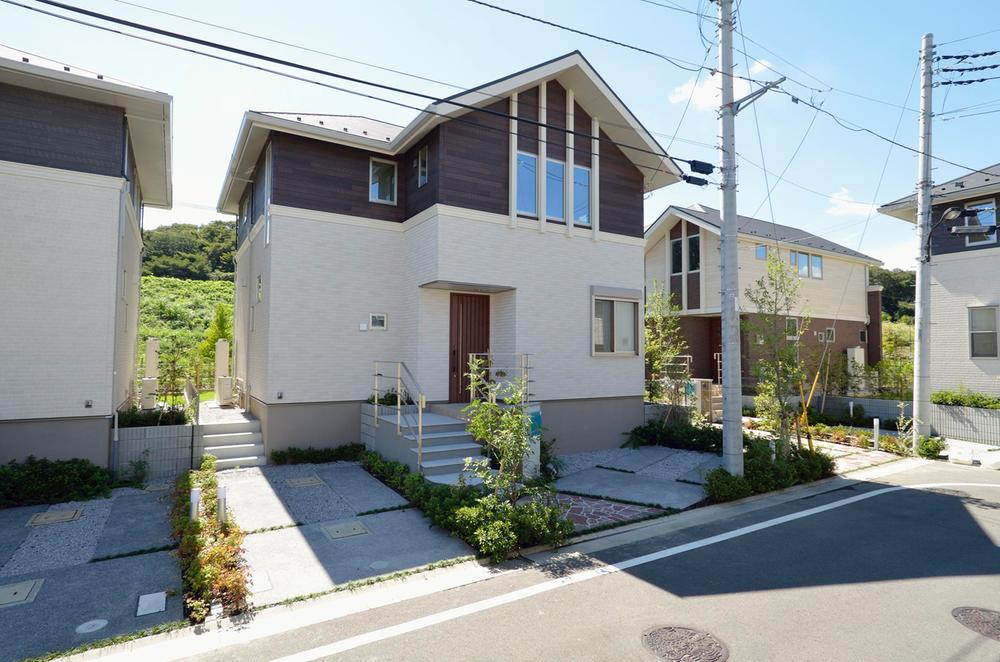 7-7 Building appearance (September 2012) shooting around in the lush slopes, Living environment, such as instinctively want to take a deep breath the air is clear, and go. Street landscape where people live is going to be nurtured while enjoying the garden training is going to be a common property
7-7号棟外観(2012年9月)撮影周辺は緑豊かな傾斜地で、空気が澄み思わず深呼吸をしたくなるような住環境。住む人がガーデンニングを楽しみながら育まれていく街並景観は共通財産になるだろう
Kitchenキッチン 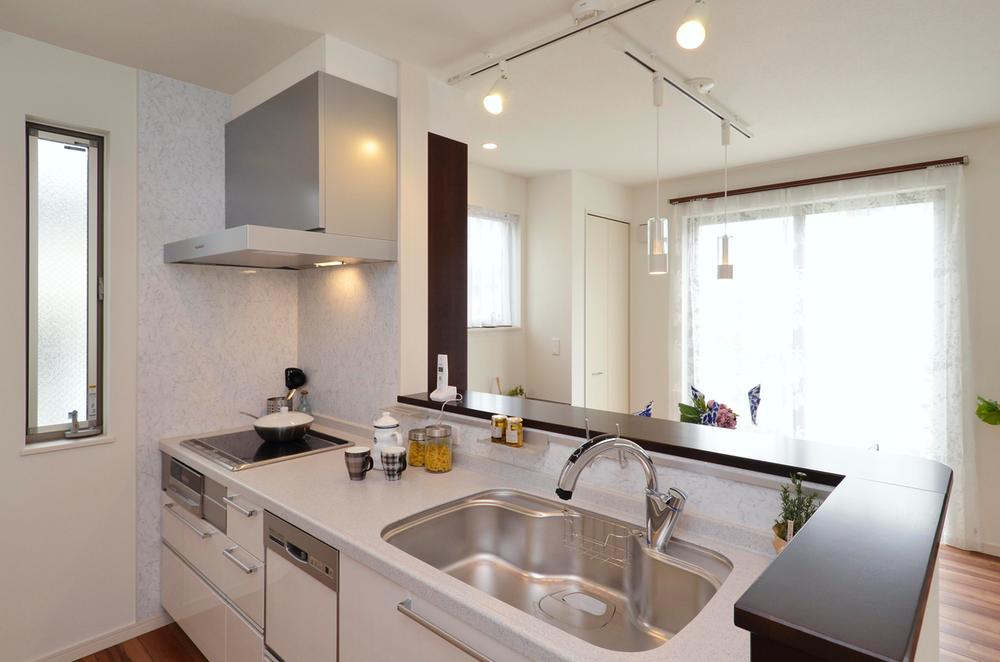 Model building Kitchen (July 2013) Shooting Spacious and airy living dining, Is devised so that the lighting full layout, It will become the center of life of people who live with nature ( ※ Sales already dwelling unit)
モデル棟 キッチン(2013年7月)撮影
ゆったりと開放的なリビングダイニングは、採光溢れるレイアウトになるよう工夫され、自然と住まう人々の生活の中心になっていく (※販売済住戸)
Local appearance photo現地外観写真 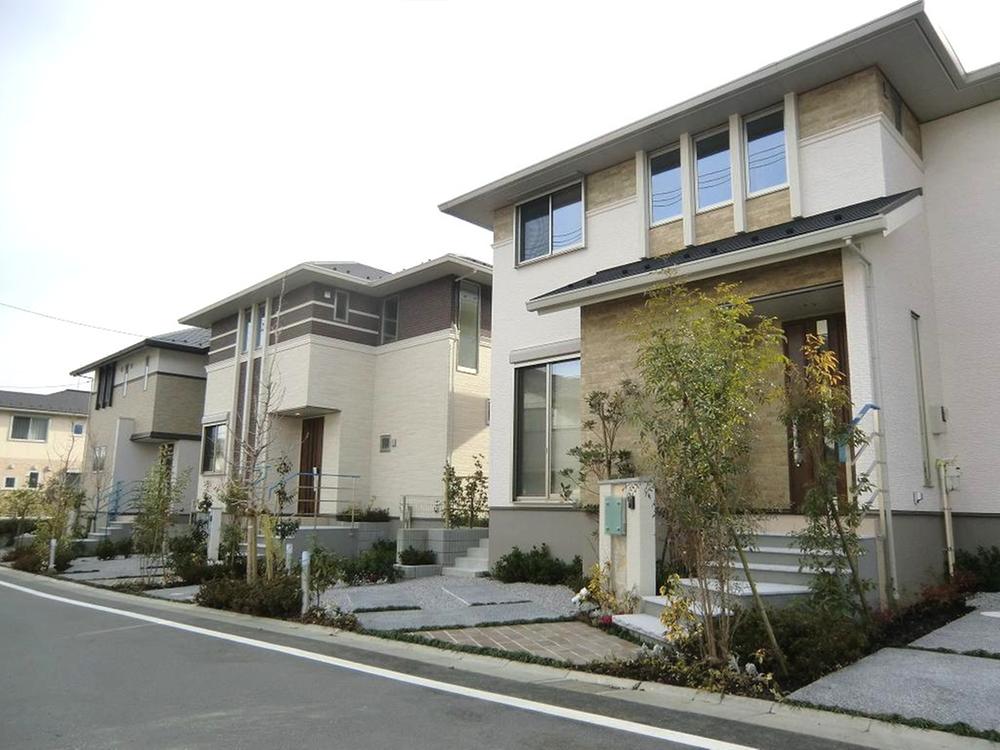 Local streets <11-7 Building More> Local (January 2013) Shooting
現地街並み<11-7号棟他>
現地(2013年1月)撮影
Floor plan間取り図 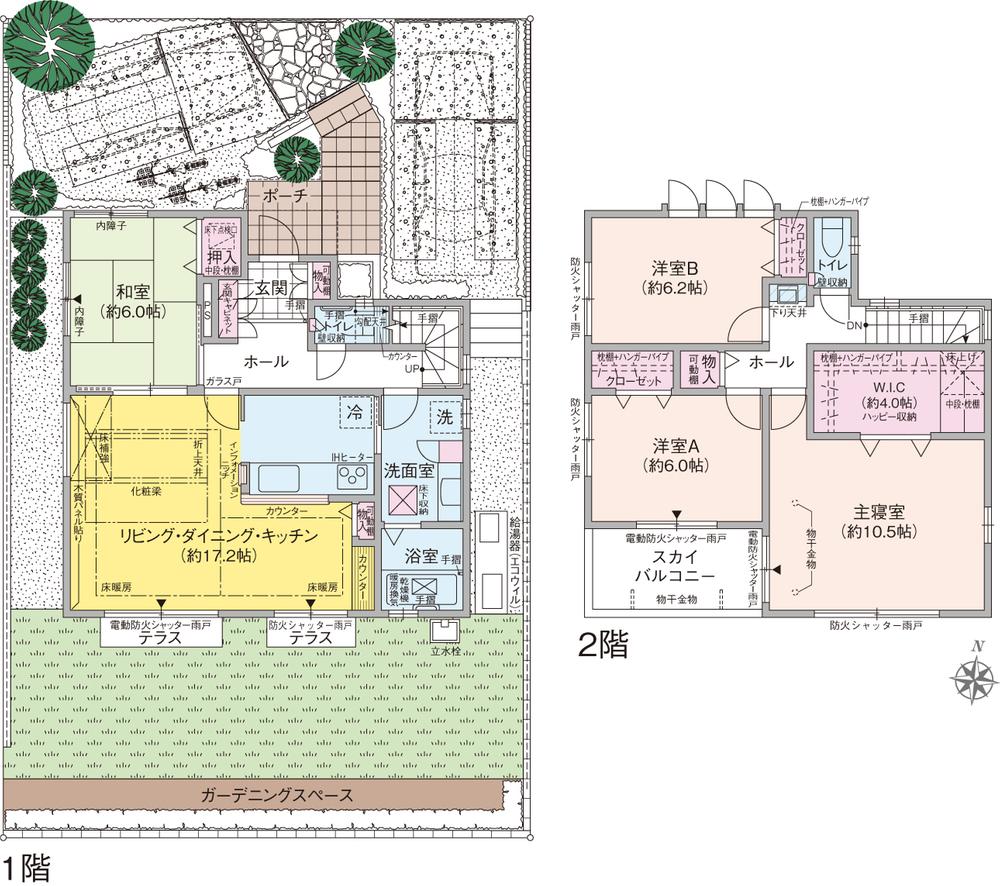 (7-7 Building), Price 53,200,000 yen, 4LDK, Land area 181.07 sq m , Building area 115.93 sq m
(7-7号棟)、価格5320万円、4LDK、土地面積181.07m2、建物面積115.93m2
Bathroom浴室 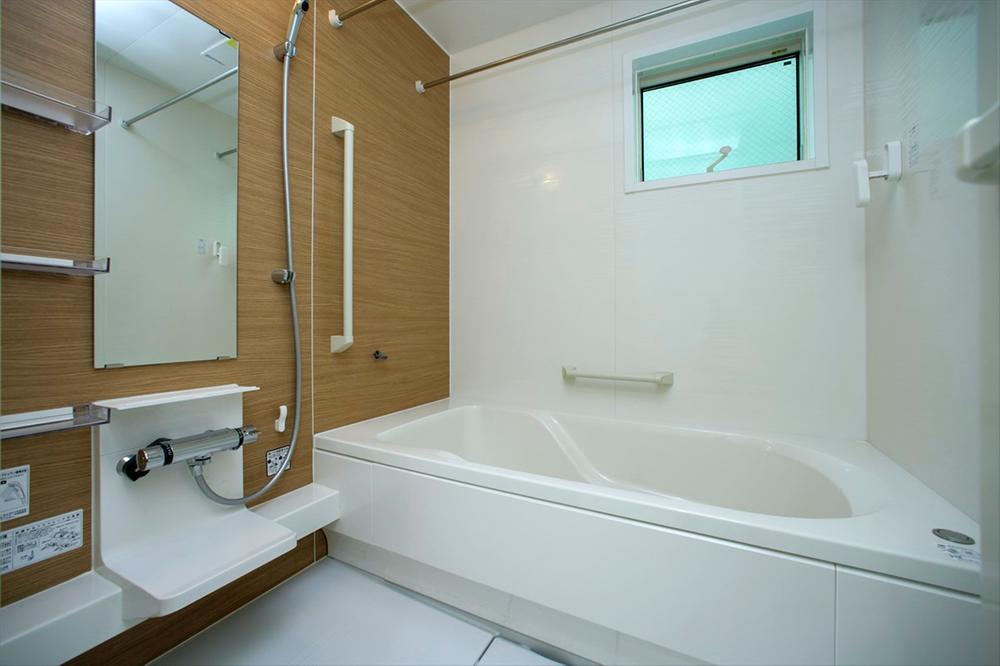 bathroom( ※ Reference photograph)
浴室(※参考写真)
Livingリビング 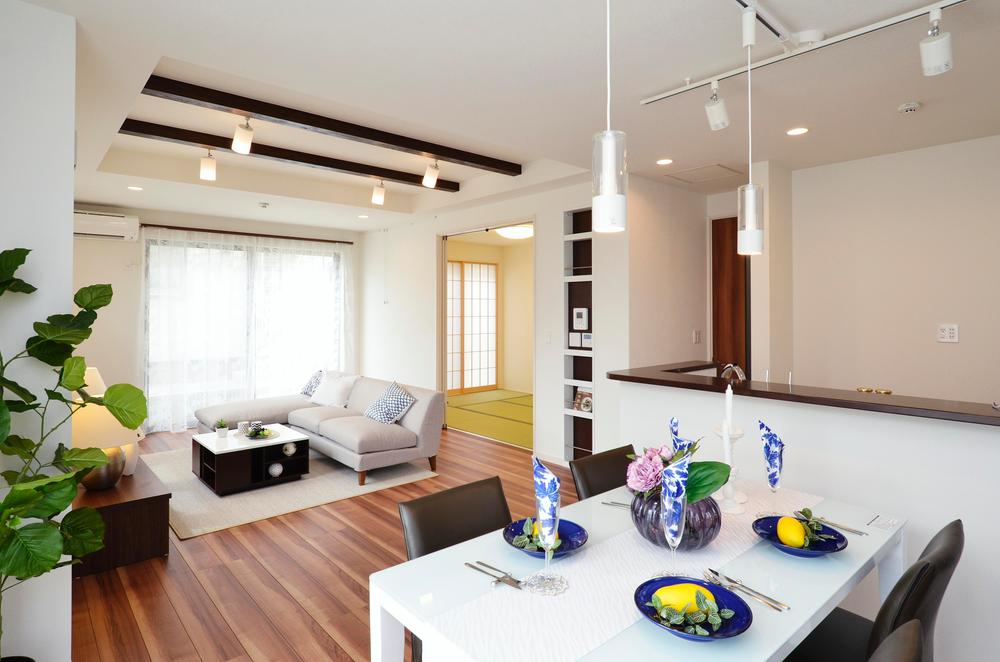 Model building Living-dining (July 2013) Shooting ( ※ Sales already dwelling unit)
モデル棟 リビングダイニング(2013年7月)撮影 (※販売済住戸)
Other introspectionその他内観 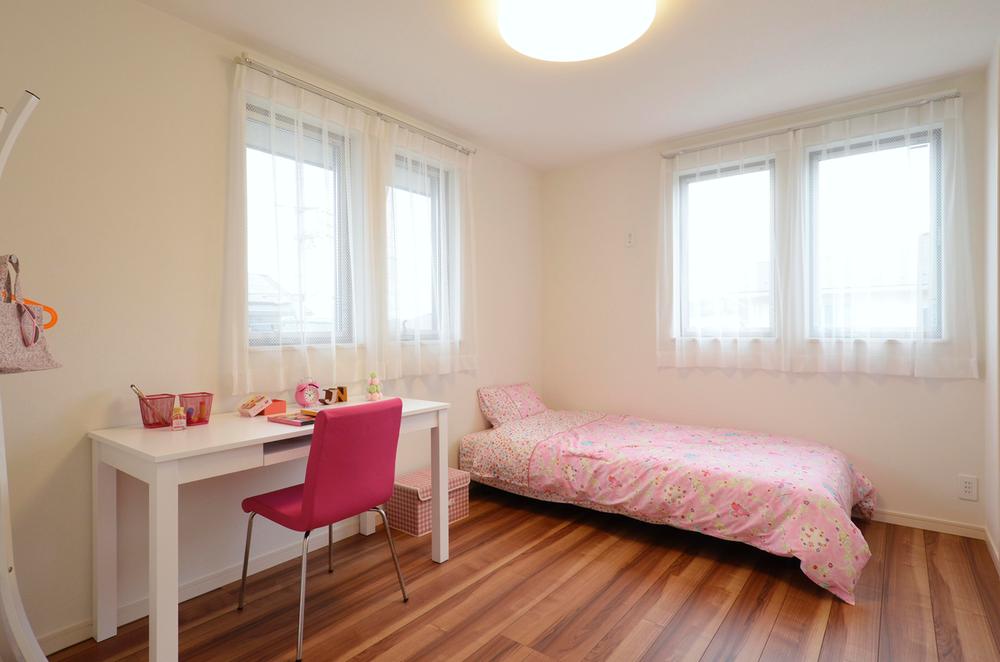 Model building Western-style (July 2013) Shooting ( ※ Sales already dwelling unit)
モデル棟 洋室(2013年7月)撮影(※販売済住戸)
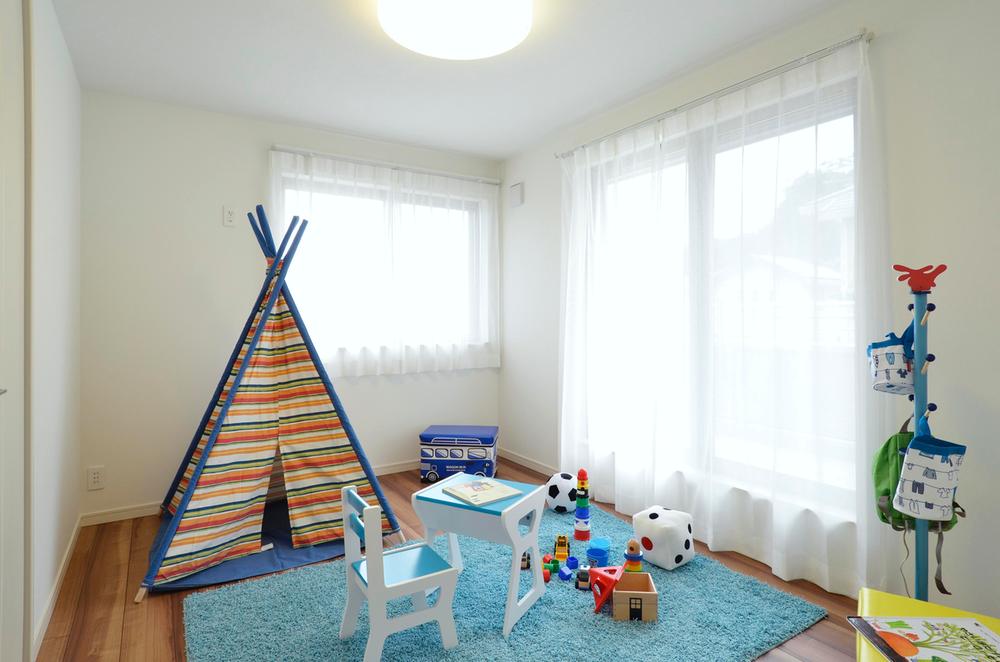 Model building Western-style (July 2013) Shooting ( ※ Sales already dwelling unit)
モデル棟 洋室(2013年7月)撮影(※販売済住戸)
Otherその他 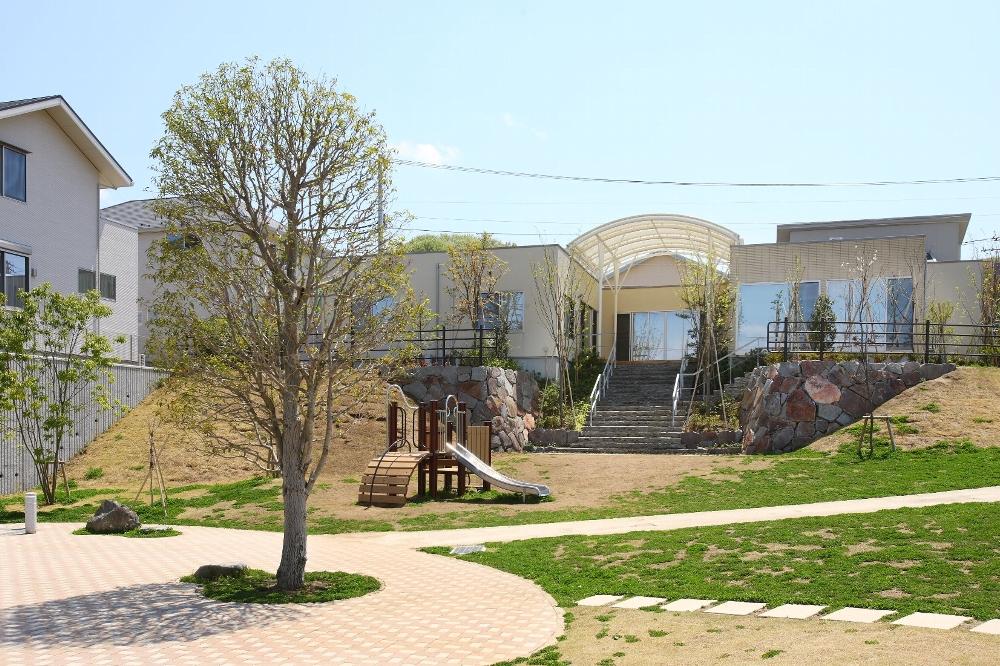 Become a landmark of the town MidoriIku Plaza (pictured), Main hall and MTG space, Available such as a large kitchen in the multi-purpose. Attention to detail of building the city, such as dedicating gardener to support gardening (Please contact us for more information)
まちのランドマークとなる緑育プラザ(写真)は、メインホールやMTGスペース、大型キッチンなどを多目的に利用可能。専属ガーデナーがガーデニングをサポートするなど街づくりの細部にまで配慮(詳細はお問合せ下さい)
Other localその他現地 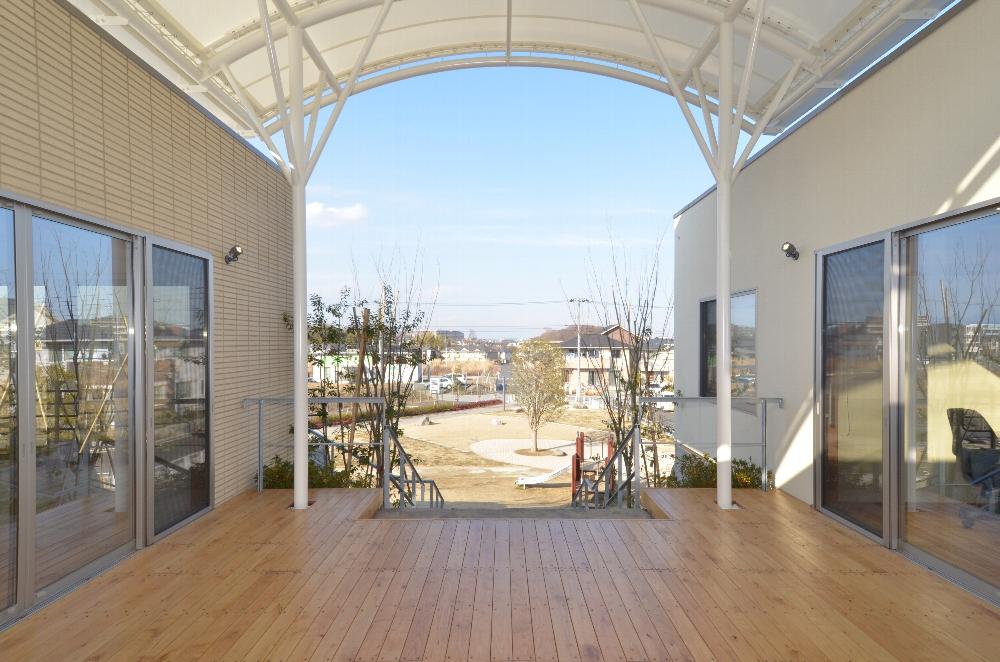 MidoriIku Plaza
緑育プラザ
Aerial photograph航空写真 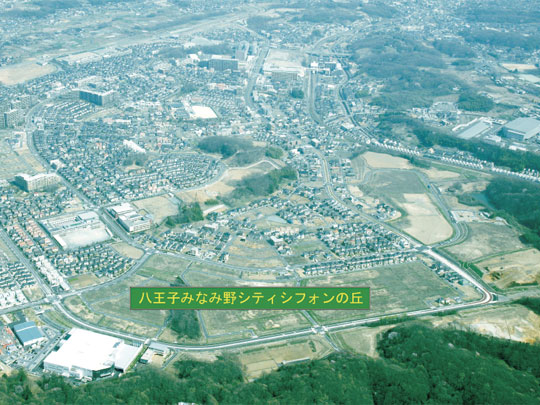 This subdivision was made a "town of MidoriIku" concept is, Urban Village combines the natural performance, such as the urban functions and Resort. 536 urban development that can be achieved because of the scale that the compartment is attractive (Aerial ・ April 2009 shooting)
「緑育のまち」をコンセプトに作られたこの分譲地は、都市機能とリゾートのような自然性能を併せ持つアーバンビレッジ。536区画というスケールだからこそ実現できる街づくりが魅力(空撮・2009年4月撮影)
Other localその他現地 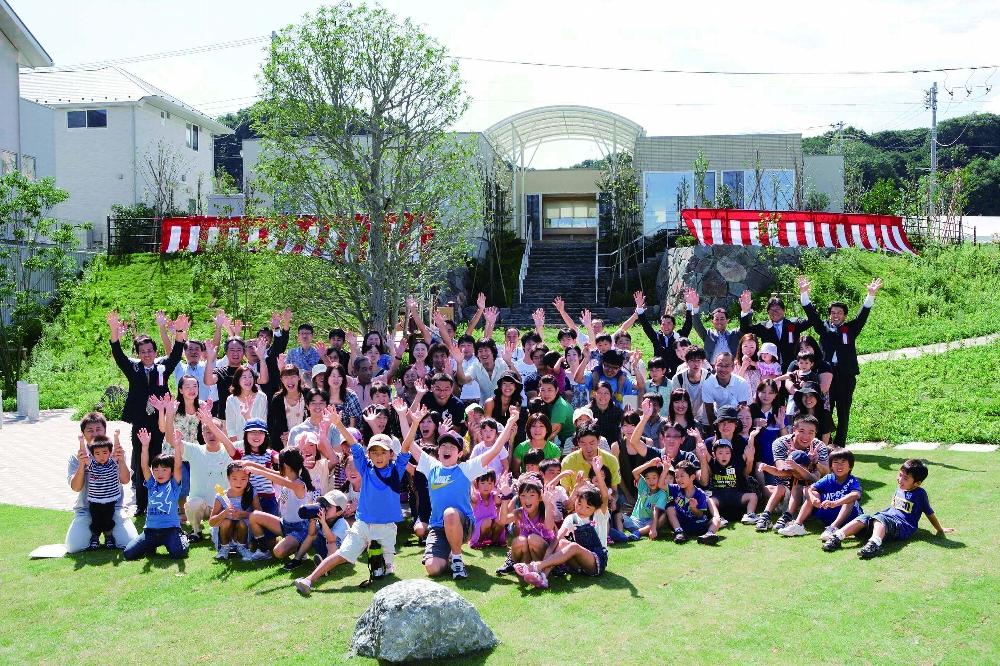 Town open event
まち開きイベント
Floor plan間取り図 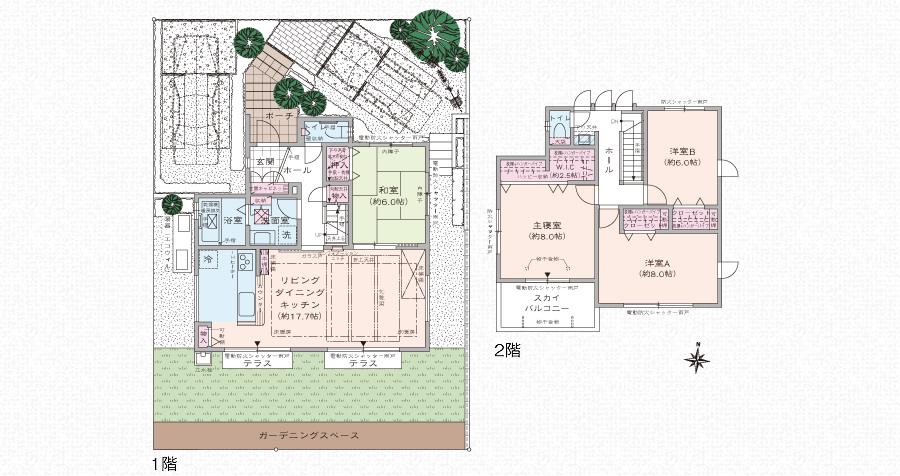 (11-7 Building), Price 49,800,000 yen, 4LDK, Land area 171.24 sq m , Building area 110.95 sq m
(11-7号棟)、価格4980万円、4LDK、土地面積171.24m2、建物面積110.95m2
Other Environmental Photoその他環境写真 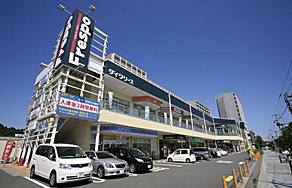 Until Frespo Minamino Hachioji 1760m
フレスポ八王子みなみ野まで1760m
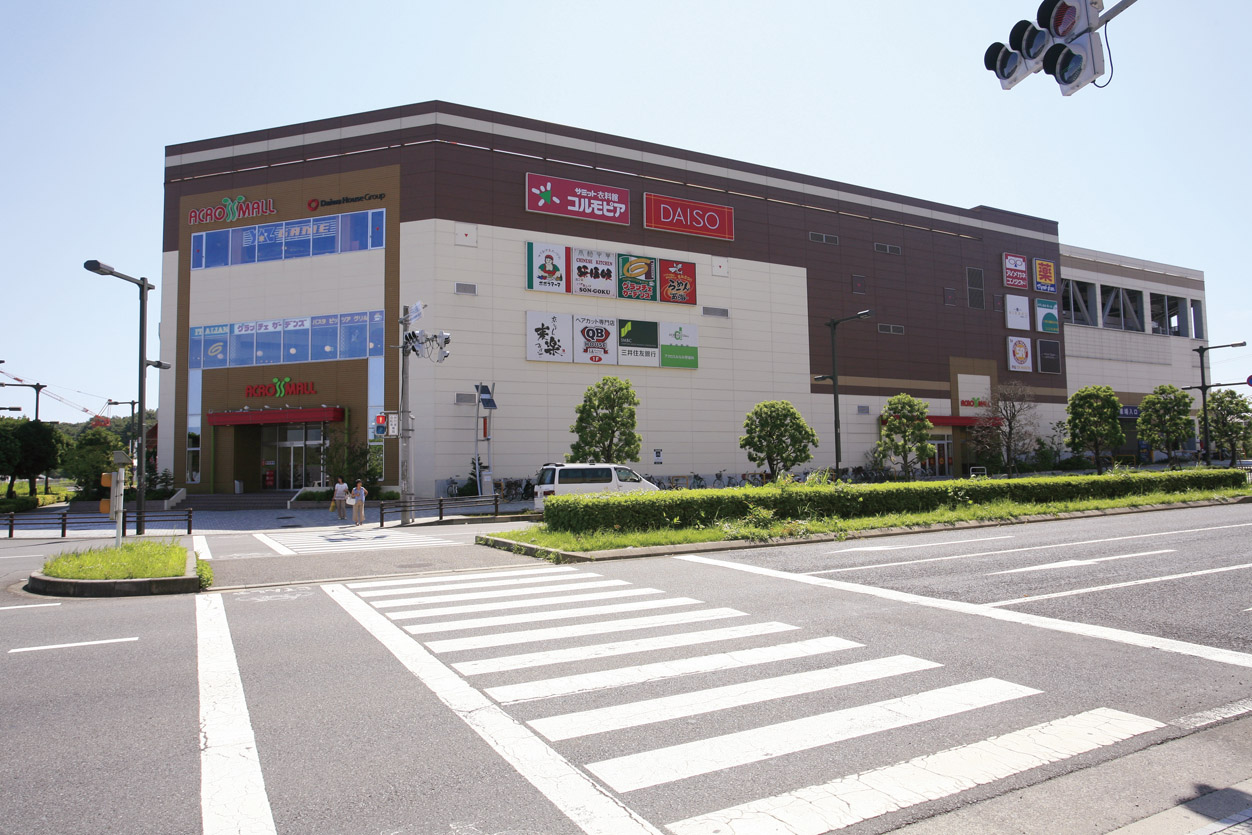 1660m until Across Mall Minamino Hachioji
アクロスモール八王子みなみ野まで1660m
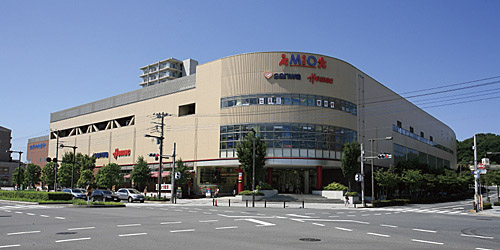 Until Mio Minamino 1620m
Mioみなみ野まで1620m
Other Equipmentその他設備 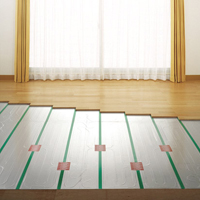 Warm warm floor heating from the feet even in winter. I'm happy for those who have small children because it does not rise up the dust (same specifications)
冬でも足もとからぽかぽか暖まる床暖房。ほこりを舞上げないので小さな子どもがいる方にもうれしい(同仕様)
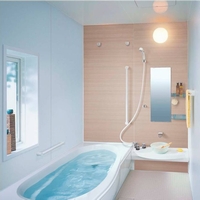 Comfortable bathroom, such as Kururin poi drain outlet and thermo floor. Also equipped with a ventilation drying heater to laundry without worrying about the weather and the time is dry out ※ Some specifications differ by dwelling unit
くるりんポイ排水口やサーモフロアなど快適なバスルーム。また天気や時間を気にせず洗濯物が乾かせる換気乾燥暖房機を装備※住戸により一部仕様が異なる
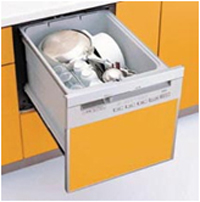 1 the amount of water used per one time of about 6 minutes when compared with hand washing. It employs a two-stage nozzle, Remove the dirt and spread the shower from the top ※ Some specifications differ by dwelling unit
1回あたりの使用水量が手洗いと比較すると約6分の1。2段式ノズルを採用し、上部からもシャワーを拡散して汚れを落とす※住戸により一部仕様が異なる
Local guide map現地案内図 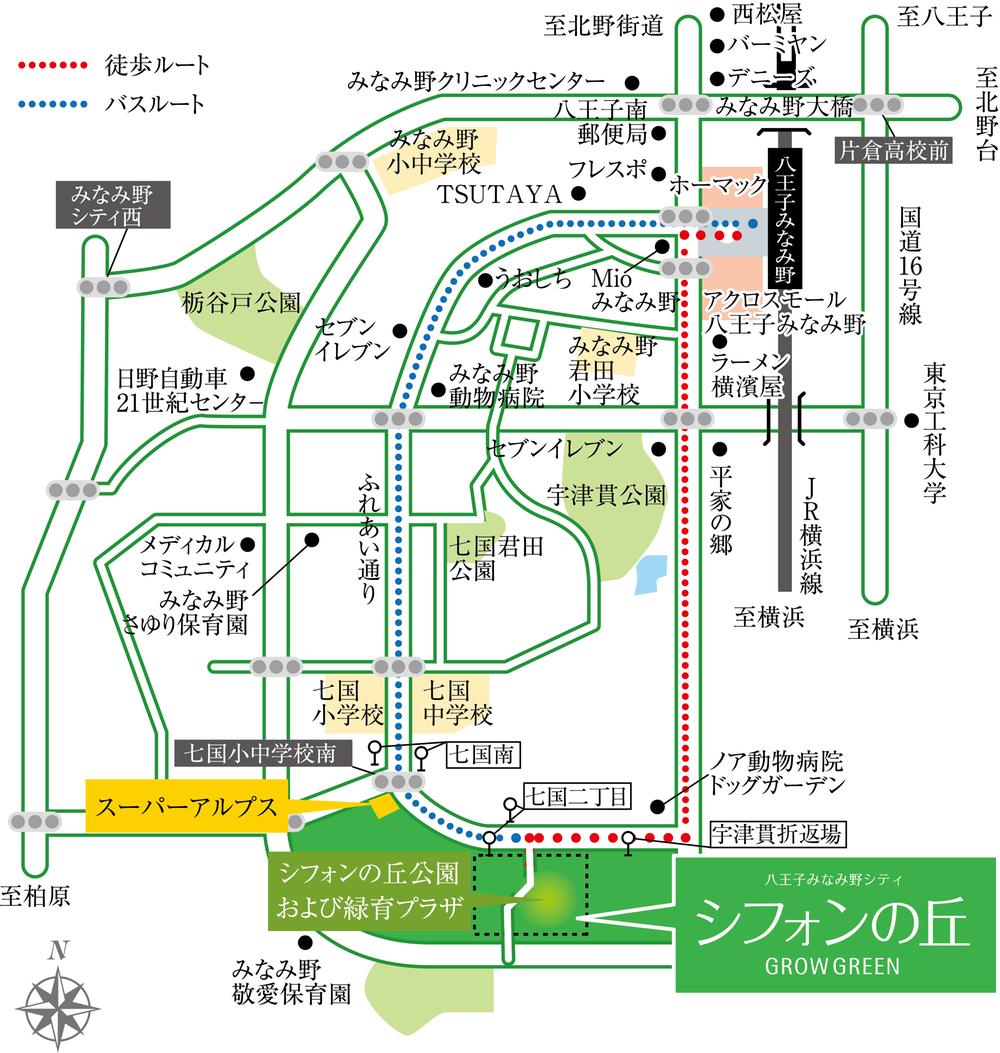 JR Yokohama Line "Hachioji Minamino" walk 22 minutes or, JR Yokohama Line "Hachioji Minamino" 10 minutes by bus, "seven country 2-chome" bus stop walk 1 minute
JR横浜線「八王子みなみ野」歩22分または、JR横浜線「八王子みなみ野」バス10分「七国ニ丁目」バス停歩1分
Other Equipmentその他設備 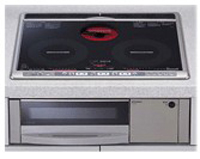 Since the wide grille can put the fish on its side, Burning is also 25cm of pizza. Both sides grilled Allowed ※ Some specifications differ by dwelling unit
ワイドグリルなので魚を横向きに置くことができ、25cmのピザも焼ける。両面焼き可※住戸により一部仕様が異なる
 I would like you to especially focus on your family to have a car in a couple. Also those who only one do not have a car, It can also be used for visitors
夫婦で車を持っているご家族に特に注目していただきたい。また1台しか車をお持ちでない方も、来客用としても利用できる
 Carry house anywhere because wireless monitor cordless handset, You are the door phone answering at any time in your favorite place. Also because it also comes with video recording function, Also peace of mind when away
ワイヤレスモニター子機だから家中どこでも持ち運べ、お好きな場所でいつでもドアホン応対ができる。また録画機能もついているので、留守の際も安心
The entire compartment Figure全体区画図 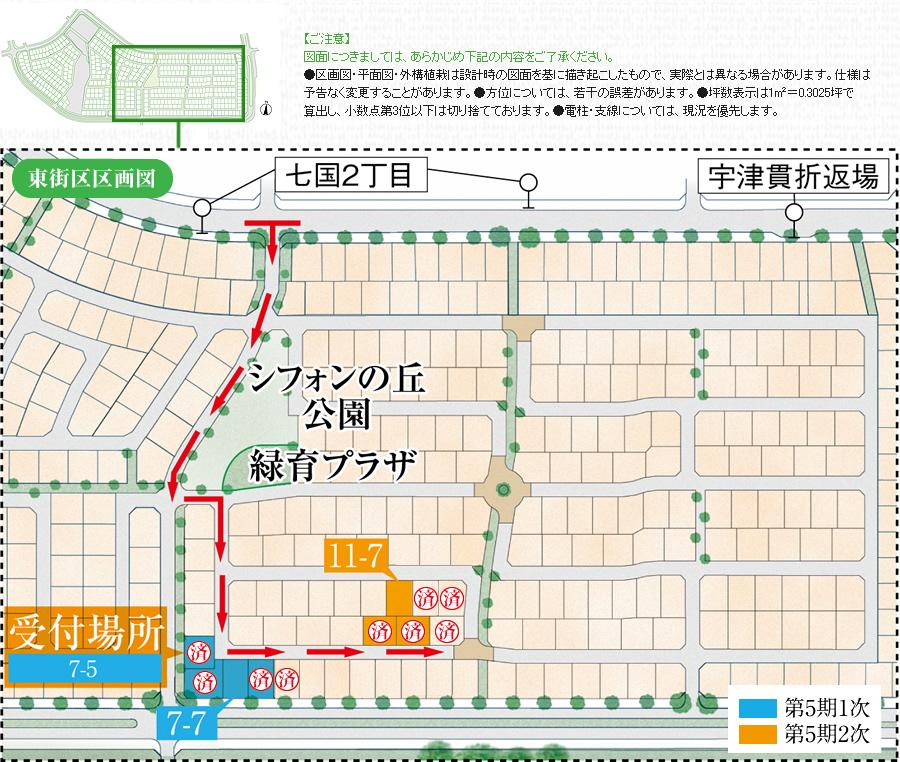 ■ The entire compartment view (2013 December 16, 2009)
■全体区画図(2013年12月16日現在)
Other Environmental Photoその他環境写真 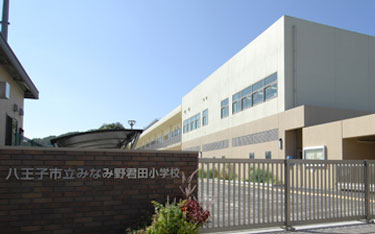 1420m to Hachioji Municipal Minamino Kimita elementary school
八王子市立みなみ野君田小学校まで1420m
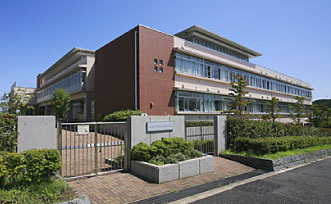 Hachioji City Nanakuni until junior high school 400m
八王子市立七国中学校まで400m
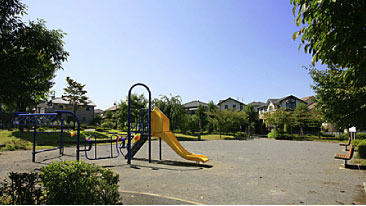 1470m until Shobutani door park
菖蒲谷戸公園まで1470m
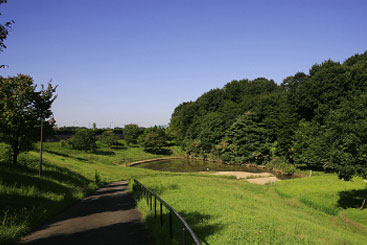 1140m until the chestnut Yato park
栃谷戸公園まで1140m
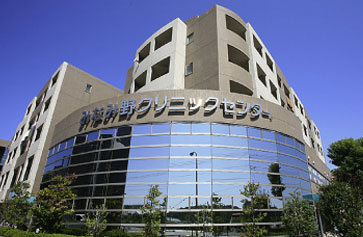 First Minamino 2000m to Clinic Center
第1みなみ野クリニックセンターまで2000m
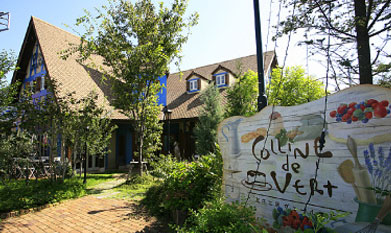 2110m up to the hills of the confectionery workshop veil
菓子工房ヴェールの丘まで2110m
Location
| 































