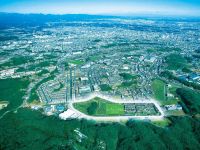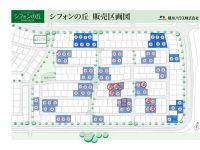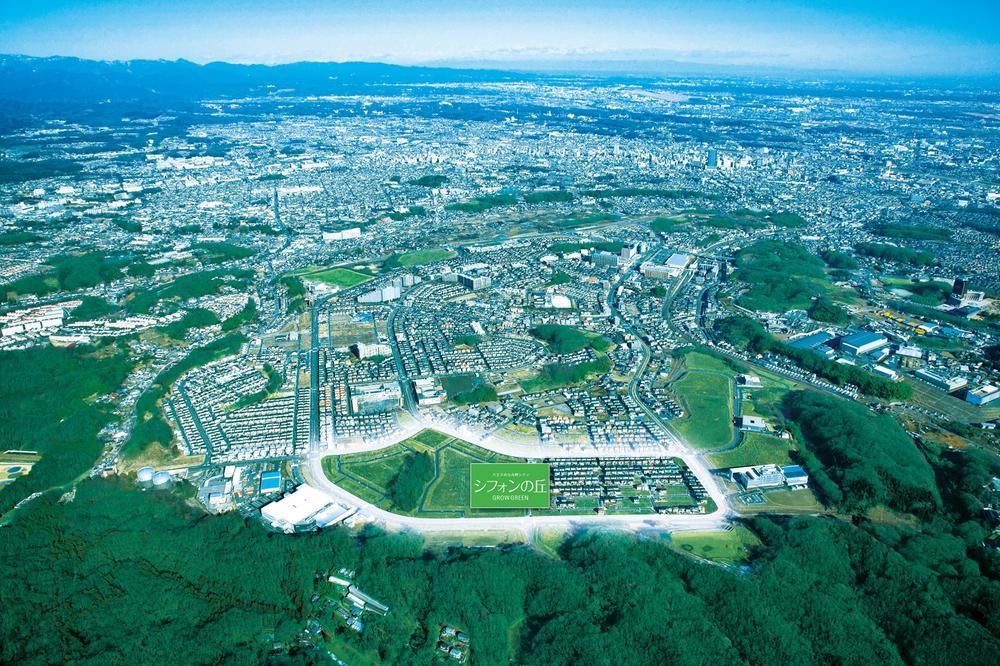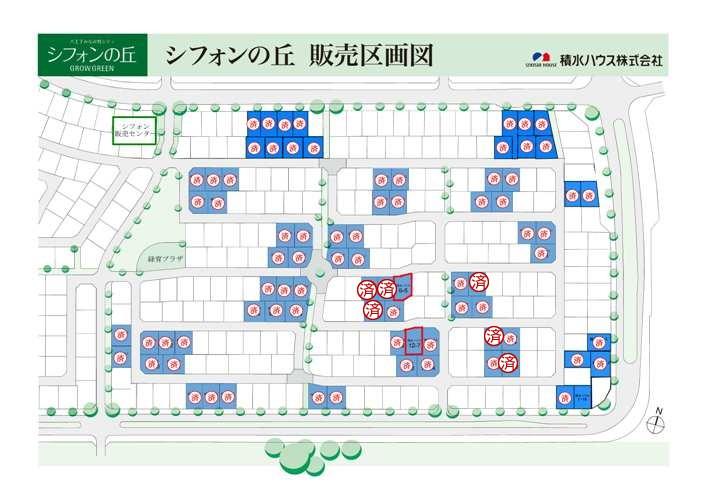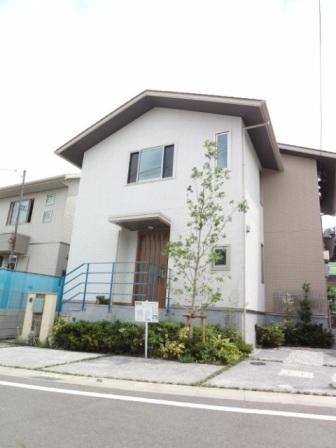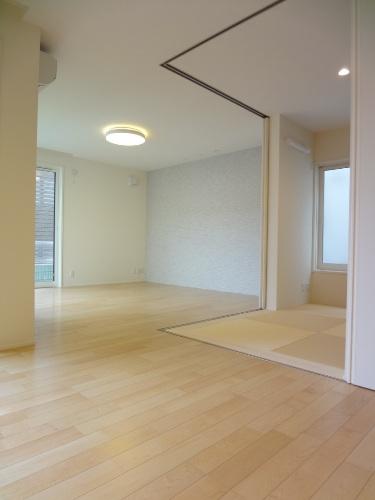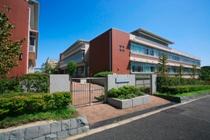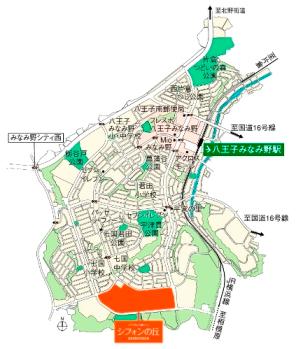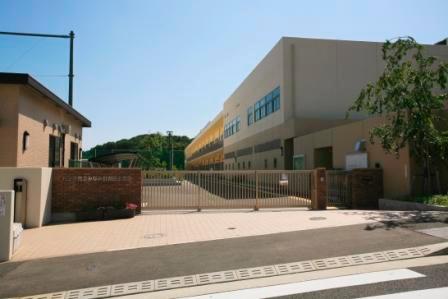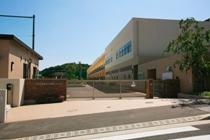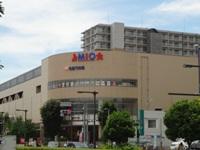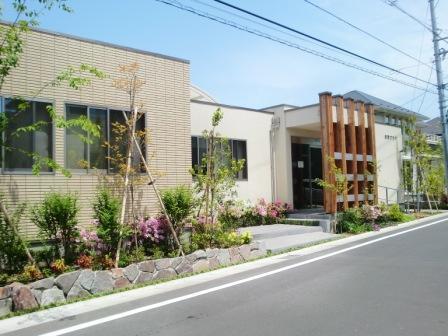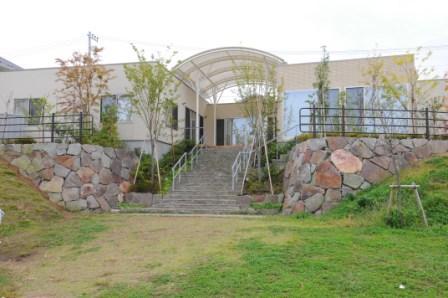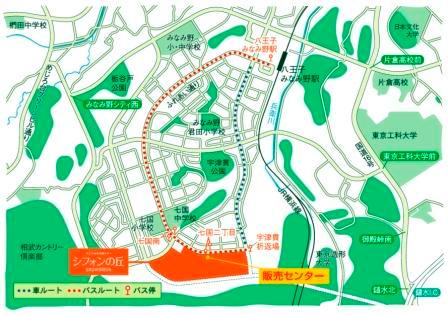|
|
Hachioji, Tokyo
東京都八王子市
|
|
JR Yokohama Line "Hachioji Minamino" walk 22 minutes
JR横浜線「八王子みなみ野」歩22分
|
|
Hachioji Minamino City maximum scale large subdivision of [Chiffon hill] (Condominiums)
八王子みなみ野シティ最大規模の大型分譲地【シフォンの丘】(分譲住宅)
|
|
Brought up residence hands the green, And it puts the thought of wanting to grow the city, Is a full-fledged town development of Hachioji Minamino City's largest. There is a meeting place to foster a community adjacent hill park of Nanakuni chiffon is in the center of the city "MidoriIku Plaza", Multipurpose room, kitchenese-style room, You have to be able to support a variety of use such as soundproof room. 8th period condominiums, We will be selling start.
住まい手が緑を育て、そして街を育ててほしいという想いを込めた、八王子みなみ野シティ最大規模の本格的なまちづくりです。街の中心には七国シフォンの丘公園が隣接したコミュニティを育む集会所「緑育プラザ」があり、多目的室、キッチン、和室、防音室など多様な使い方に対応できるようになっています。第8期分譲住宅、販売開始いたしております。
|
Local guide map 現地案内図 | | Local guide map 現地案内図 |
Features pickup 特徴ピックアップ | | Construction housing performance with evaluation / Design house performance with evaluation / Measures to conserve energy / Long-term high-quality housing / Corresponding to the flat-35S / Airtight high insulated houses / Pre-ground survey / Vibration Control ・ Seismic isolation ・ Earthquake resistant / Parking two Allowed / Immediate Available / Land 50 square meters or more / Energy-saving water heaters / See the mountain / Super close / Facing south / System kitchen / Bathroom Dryer / Yang per good / All room storage / A quiet residential area / LDK15 tatami mats or more / Around traffic fewer / Or more before road 6m / Japanese-style room / Shaping land / garden / Face-to-face kitchen / Toilet 2 places / Bathroom 1 tsubo or more / 2-story / South balcony / Double-glazing / Zenshitsuminami direction / Warm water washing toilet seat / Nantei / The window in the bathroom / TV monitor interphone / Leafy residential area / Mu front building / Ventilation good / All living room flooring / Dish washing dryer / Walk-in closet / Or more ceiling height 2.5m / Water filter / Living stairs / City gas / A large gap between the neighboring house / Maintained sidewalk / In a large town / roof balcony / Floor heating / Development subdivision in 建設住宅性能評価付 /設計住宅性能評価付 /省エネルギー対策 /長期優良住宅 /フラット35Sに対応 /高気密高断熱住宅 /地盤調査済 /制震・免震・耐震 /駐車2台可 /即入居可 /土地50坪以上 /省エネ給湯器 /山が見える /スーパーが近い /南向き /システムキッチン /浴室乾燥機 /陽当り良好 /全居室収納 /閑静な住宅地 /LDK15畳以上 /周辺交通量少なめ /前道6m以上 /和室 /整形地 /庭 /対面式キッチン /トイレ2ヶ所 /浴室1坪以上 /2階建 /南面バルコニー /複層ガラス /全室南向き /温水洗浄便座 /南庭 /浴室に窓 /TVモニタ付インターホン /緑豊かな住宅地 /前面棟無 /通風良好 /全居室フローリング /食器洗乾燥機 /ウォークインクロゼット /天井高2.5m以上 /浄水器 /リビング階段 /都市ガス /隣家との間隔が大きい /整備された歩道 /大型タウン内 /ルーフバルコニー /床暖房 /開発分譲地内 |
Property name 物件名 | | Chiffon hill ・ East Street District (ready-built) [Sekisui House, Ltd.] シフォンの丘・東街区(建売)【積水ハウス】 |
Price 価格 | | 50,490,000 yen ~ 51,700,000 yen 5049万円 ~ 5170万円 |
Floor plan 間取り | | 4LDK 4LDK |
Units sold 販売戸数 | | 2 units 2戸 |
Total units 総戸数 | | 554 units 554戸 |
Land area 土地面積 | | 172.92 sq m ~ 180.79 sq m (52.30 tsubo ~ 54.68 tsubo) (measured) 172.92m2 ~ 180.79m2(52.30坪 ~ 54.68坪)(実測) |
Building area 建物面積 | | 124.17 sq m ~ 127.19 sq m (37.56 tsubo ~ 38.47 tsubo) (measured) 124.17m2 ~ 127.19m2(37.56坪 ~ 38.47坪)(実測) |
Driveway burden-road 私道負担・道路 | | No driveway burden 私道負担なし |
Completion date 完成時期(築年月) | | April 2013 2013年4月 |
Address 住所 | | Hachioji, Tokyo seven country 3-33-179 東京都八王子市七国3-33-179他 |
Traffic 交通 | | JR Yokohama Line "Hachioji Minamino" walk 22 minutes
JR Yokohama Line "Hachioji Minamino" bus 11 minutes Utsunuki the folded buff 1 minute JR横浜線「八王子みなみ野」歩22分
JR横浜線「八王子みなみ野」バス11分宇津貫折返場歩1分
|
Related links 関連リンク | | [Related Sites of this company] 【この会社の関連サイト】 |
Contact お問い合せ先 | | Sekisui House, Ltd. TEL: 0120-88-9943 Please inquire as "saw SUUMO (Sumo)" 積水ハウス株式会社TEL:0120-88-9943「SUUMO(スーモ)を見た」と問い合わせください |
Sale schedule 販売スケジュール | | April 2009 (planned) 平成21年4月(予定) |
Time residents 入居時期 | | Immediate available 即入居可 |
Land of the right form 土地の権利形態 | | Ownership 所有権 |
Structure and method of construction 構造・工法 | | Light-gauge steel 2-story (2 units) 軽量鉄骨2階建(2戸) |
Construction 施工 | | Sekisui House, Ltd. (each building construction) 積水ハウス株式会社(各建物施工) |
Use district 用途地域 | | One low-rise 1種低層 |
Other limitations その他制限事項 | | Quasi-fire zones, Setback Yes, Building Agreement Yes 準防火地域、壁面後退有、建築協定有 |
Overview and notices その他概要・特記事項 | | Building confirmation number: the East No. -12-02-1673 (2012 October 25) Other, ○ chiffon hill autonomy dues / Monthly 1,000 yen ○ chiffon hill II, district building agreement 建築確認番号:第 東日本-12-02-1673号(平成24年10月25日)他、○シフォンの丘自治会費/月額1,000円○シフォンの丘第II地区建築協定 |
Company profile 会社概要 | | <Seller> Minister of Land, Infrastructure and Transport (13) No. 000540 (one company) Real Estate Association (Corporation) metropolitan area real estate Fair Trade Council member Sekisui House Ltd. Tokyo condominium Division Yubinbango151-0053 Shibuya-ku, Tokyo Yoyogi 2-1-1 Shinjuku Mines Tower 24th floor <売主>国土交通大臣(13)第000540号(一社)不動産協会会員 (公社)首都圏不動産公正取引協議会加盟積水ハウス(株)東京分譲事業部〒151-0053 東京都渋谷区代々木2-1-1 新宿マインズタワー24階 |
