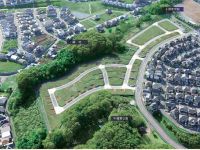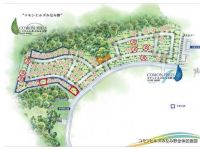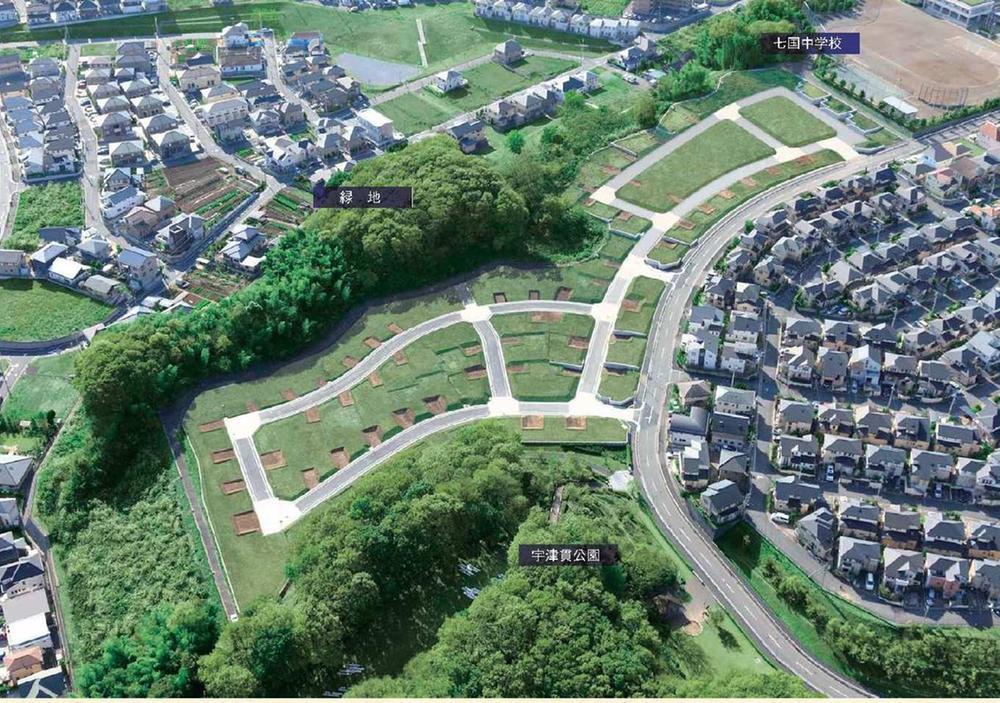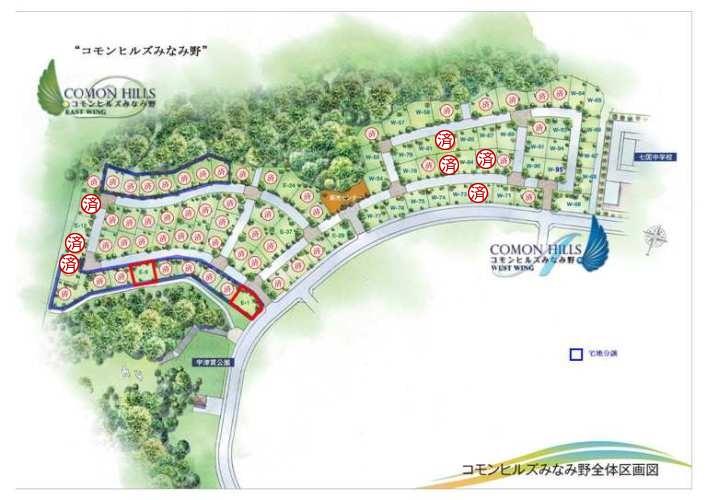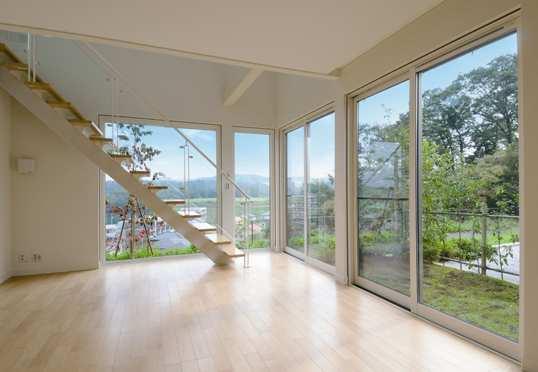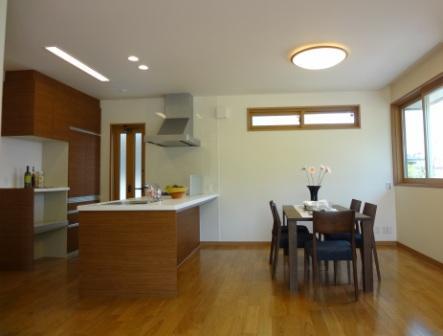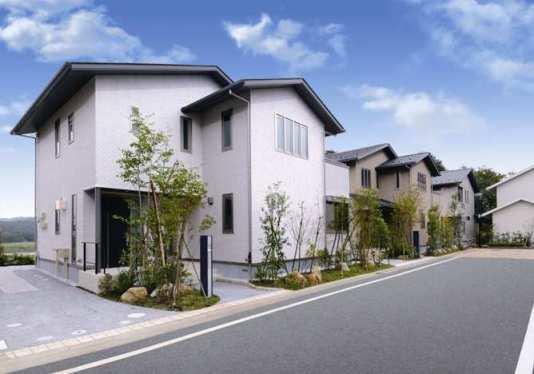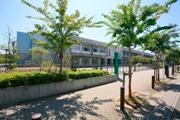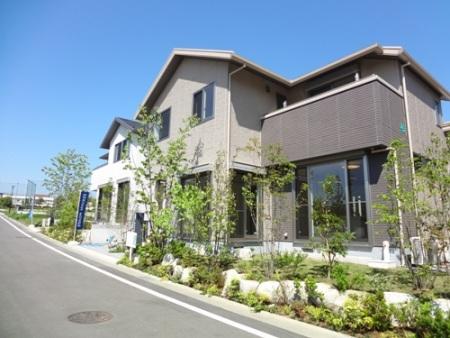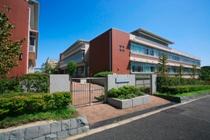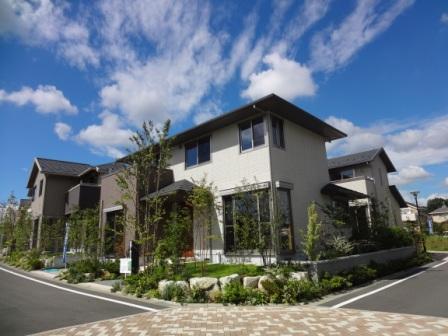|
|
Hachioji, Tokyo
東京都八王子市
|
|
JR Yokohama Line "Hachioji Minamino" walk 17 minutes
JR横浜線「八王子みなみ野」歩17分
|
|
Utility poles underground of an attractive subdivision. Widely blue sky unobstructed, Building in harmony around beautiful as the years, Exterior plans, etc., Please feel all means in the local feelings against the town planning of Sekisui House.
電柱地中埋設化が魅力の分譲地。遮るもののない広く青い空、年月が経つほど美しく周囲に調和する建物、外構計画等、積水ハウスのまちづくりに対する想いをぜひ現地でご体感下さい。
|
|
Sky in everyday life ・ Open-minded plan is the subdivision of the charm that incorporates a view of the hills. Utility pole ・ Empty spread Ya by electric wires underground, The building will Nestled of aging beautification to blend naturally around. Eakisu specification in consideration of the air environment, Seismic safety equipped with the system "SHEQAS" ・ Peace of mind ・ Comfortable abode.
普段の暮らしに空・丘陵の眺めを取り入れた開放的なプランが魅力にの分譲地です。電柱・電線地中埋設による空の広がりや、周囲の自然に溶け込むように経年美化の建物が佇みます。空気環境に配慮したエアキス仕様、制震システム「SHEQAS」を搭載した安全・安心・快適の住まいです。
|
Features pickup 特徴ピックアップ | | Siemens south road / Vibration Control ・ Seismic isolation ・ Earthquake resistant / roof balcony / Facing south / Measures to conserve energy / Barrier-free / Parking two Allowed / System kitchen / Face-to-face kitchen / Bathroom Dryer / Walk-in closet / Storeroom / Floor heating / Dish washing dryer / TV monitor interphone / Shaping land / Leafy residential area / A quiet residential area / Immediate Available / Bathroom 1 tsubo or more / Double-glazing / Water filter / Atrium / Flat terrain / Good view / Nantei / Toilet 2 places / Design house performance with evaluation / Construction housing performance with evaluation / The window in the bathroom / LDK15 tatami mats or more / Warm water washing toilet seat / Or more before road 6m / Corner lot / Living stairs / Land 50 square meters or more / In a large town / Long-term high-quality housing / Pre-ground survey / Southeast direction / Japanese-style room / High speed Internet correspondence / Ventilation good / Development subdivision in / 2-story / Around traffic fewer / See the mountain / Corresponding to the flat-35S / City gas / Energy-saving water heaters / Located on a hill 南側道路面す /制震・免震・耐震 /ルーフバルコニー /南向き /省エネルギー対策 /バリアフリー /駐車2台可 /システムキッチン /対面式キッチン /浴室乾燥機 /ウォークインクロゼット /納戸 /床暖房 /食器洗乾燥機 /TVモニタ付インターホン /整形地 /緑豊かな住宅地 /閑静な住宅地 /即入居可 /浴室1坪以上 /複層ガラス /浄水器 /吹抜け /平坦地 /眺望良好 /南庭 /トイレ2ヶ所 /設計住宅性能評価付 /建設住宅性能評価付 /浴室に窓 /LDK15畳以上 /温水洗浄便座 /前道6m以上 /角地 /リビング階段 /土地50坪以上 /大型タウン内 /長期優良住宅 /地盤調査済 /東南向き /和室 /高速ネット対応 /通風良好 /開発分譲地内 /2階建 /周辺交通量少なめ /山が見える /フラット35Sに対応 /都市ガス /省エネ給湯器 /高台に立地 |
Property name 物件名 | | Common Hills Minamino condominiums [Sekisui House, Ltd.] コモンヒルズみなみ野分譲住宅【積水ハウス】 |
Price 価格 | | 56,950,000 yen ~ 63,950,000 yen 5695万円 ~ 6395万円 |
Floor plan 間取り | | 3LDK ~ 5LDK 3LDK ~ 5LDK |
Units sold 販売戸数 | | 8 units 8戸 |
Total units 総戸数 | | 95 units 95戸 |
Land area 土地面積 | | 166 sq m ~ 173.03 sq m (50.21 tsubo ~ 52.34 tsubo) (measured) 166m2 ~ 173.03m2(50.21坪 ~ 52.34坪)(実測) |
Building area 建物面積 | | 118.51 sq m ~ 129.36 sq m (35.84 tsubo ~ 39.13 tsubo) (measured) 118.51m2 ~ 129.36m2(35.84坪 ~ 39.13坪)(実測) |
Driveway burden-road 私道負担・道路 | | No driveway burden 私道負担なし |
Completion date 完成時期(築年月) | | 10 May 2011 2011年10月 |
Address 住所 | | Hachioji, Tokyo seven countries 6-43-13 東京都八王子市七国6-43-13他 |
Traffic 交通 | | JR Yokohama Line "Hachioji Minamino" walk 17 minutes
JR Yokohama Line "Hachioji Minamino" bus 4 minutes Keio bus "seven countries" walk 6 minutes JR横浜線「八王子みなみ野」歩17分
JR横浜線「八王子みなみ野」バス4分京王バス「七国」歩6分
|
Related links 関連リンク | | [Related Sites of this company] 【この会社の関連サイト】 |
Person in charge 担当者より | | [Regarding this property.] We will look forward to welcome you. 【この物件について】みなさまのお越しを心よりお待ち致しております。 |
Contact お問い合せ先 | | Sekisui House, Ltd. TEL: 0120-88-9943 Please inquire as "saw SUUMO (Sumo)" 積水ハウス株式会社TEL:0120-88-9943「SUUMO(スーモ)を見た」と問い合わせください |
Sale schedule 販売スケジュール | | September 2011 in late schedule 平成23年9月下旬予定 |
Time residents 入居時期 | | Immediate available 即入居可 |
Land of the right form 土地の権利形態 | | Ownership 所有権 |
Structure and method of construction 構造・工法 | | Light-gauge steel 2-story (8 units) 軽量鉄骨2階建(8戸) |
Construction 施工 | | Sekisui House, Ltd. (each building construction) 積水ハウス株式会社(各建物施工) |
Use district 用途地域 | | One low-rise 1種低層 |
Other limitations その他制限事項 | | Quasi-fire zones, Site area minimum Yes, Setback Yes 準防火地域、敷地面積最低限度有、壁面後退有 |
Overview and notices その他概要・特記事項 | | Building confirmation number: Building confirmation number: the East No. -12-02-1022 (2012 July 11) Other, ○ building coverage ・ Volume ratio: 50% ・ 100% ○ Floor: 3LDK ~ 5LDK ○ south Hachioji district plan 建築確認番号:建築確認番号:第東日本-12-02-1022号(平成24年7月11日)他、○建ぺい率・容積率:50%・100%○間取り:3LDK ~ 5LDK○南八王子地区計画 |
Company profile 会社概要 | | <Seller> Minister of Land, Infrastructure and Transport (13) No. 000540 (one company) Real Estate Association (Corporation) metropolitan area real estate Fair Trade Council member Sekisui House Ltd. Tokyo condominium Division Yubinbango151-0053 Shibuya-ku, Tokyo Yoyogi 2-1-1 Shinjuku Mines Tower 24th floor <売主>国土交通大臣(13)第000540号(一社)不動産協会会員 (公社)首都圏不動産公正取引協議会加盟積水ハウス(株)東京分譲事業部〒151-0053 東京都渋谷区代々木2-1-1 新宿マインズタワー24階 |
