New Homes » Kanto » Tokyo » Hachioji
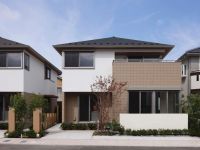 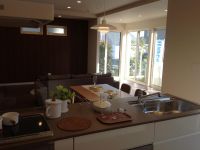
| | Hachioji, Tokyo 東京都八王子市 |
| JR Yokohama Line "Hachioji Minamino" walk 24 minutes JR横浜線「八王子みなみ野」歩24分 |
| Misawa Homes design, Seismic equipment M-Geo mounted construction, Safe housing with a long-term guarantee system of the structural building frame 30 years. Minamino City subdivision in, Facing the south road day good 50 square meters more than clear shaping land ミサワホーム設計、施工の制震装置M-Geo搭載、構造躯体30年の長期保証制度を有する安心住宅。みなみ野シティ分譲地内、南道路に面する日当り良好な50坪超のゆとりの整形地 |
| Misawa Homes will recommend with confidence. New houses built for sale this autumn two buildings in a large subdivision "Minamino City". Affluent site of 50 square meters more than faces the south road, Day is also a good shaping land. The building of the damping device M-Geo equipped Misawa Homes is safe construction also structural frame has a 30-year long-term guarantee system. Please see this fall. ミサワホームが自信を持ってお奨めします。大型分譲地「みなみ野シティ」にこの秋2棟の新規分譲住宅。50坪超のゆとりある敷地は南道路に面する、日当りも良好な整形土地。制震装置M-Geo搭載ミサワホームの建物は構造躯体も30年長期保証制度を有する安心施工。この秋に是非ご覧下さい。 |
Features pickup 特徴ピックアップ | | Construction housing performance with evaluation / Design house performance with evaluation / Long-term high-quality housing / Airtight high insulated houses / Pre-ground survey / Vibration Control ・ Seismic isolation ・ Earthquake resistant / Parking two Allowed / Immediate Available / LDK20 tatami mats or more / Land 50 square meters or more / Energy-saving water heaters / Facing south / System kitchen / Bathroom Dryer / Yang per good / Siemens south road / A quiet residential area / Around traffic fewer / Or more before road 6m / Japanese-style room / Shaping land / Washbasin with shower / Face-to-face kitchen / Barrier-free / Toilet 2 places / Bathroom 1 tsubo or more / 2-story / South balcony / Double-glazing / Otobasu / Warm water washing toilet seat / loft / Nantei / Underfloor Storage / The window in the bathroom / TV monitor interphone / Ventilation good / Wood deck / IH cooking heater / Dish washing dryer / All-electric / roof balcony / Attic storage / Floor heating / Development subdivision in / Readjustment land within 建設住宅性能評価付 /設計住宅性能評価付 /長期優良住宅 /高気密高断熱住宅 /地盤調査済 /制震・免震・耐震 /駐車2台可 /即入居可 /LDK20畳以上 /土地50坪以上 /省エネ給湯器 /南向き /システムキッチン /浴室乾燥機 /陽当り良好 /南側道路面す /閑静な住宅地 /周辺交通量少なめ /前道6m以上 /和室 /整形地 /シャワー付洗面台 /対面式キッチン /バリアフリー /トイレ2ヶ所 /浴室1坪以上 /2階建 /南面バルコニー /複層ガラス /オートバス /温水洗浄便座 /ロフト /南庭 /床下収納 /浴室に窓 /TVモニタ付インターホン /通風良好 /ウッドデッキ /IHクッキングヒーター /食器洗乾燥機 /オール電化 /ルーフバルコニー /屋根裏収納 /床暖房 /開発分譲地内 /区画整理地内 | Property name 物件名 | | Hachioji seven countries condominium building B 八王子七国分譲B棟 | Price 価格 | | 49,300,000 yen 4930万円 | Floor plan 間取り | | 4LDK + S (storeroom) 4LDK+S(納戸) | Units sold 販売戸数 | | 1 units 1戸 | Total units 総戸数 | | 2 units 2戸 | Land area 土地面積 | | 172.75 sq m (52.25 tsubo) (Registration) 172.75m2(52.25坪)(登記) | Building area 建物面積 | | 143.09 sq m (43.28 tsubo) (Registration) 143.09m2(43.28坪)(登記) | Driveway burden-road 私道負担・道路 | | Road width: 11.0m, Asphaltic pavement, Including sidewalk 道路幅:11.0m、アスファルト舗装、歩道含む | Completion date 完成時期(築年月) | | In early October 2012 2012年10月上旬 | Address 住所 | | Hachioji, Tokyo seven countries 4-6 No. 4 (B Building) 東京都八王子市七国4-6番4(B棟) | Traffic 交通 | | JR Yokohama Line "Hachioji Minamino" walk 24 minutes
Keio bus "Minamino city center" walk 5 minutes JR横浜線「八王子みなみ野」歩24分
京王バス「みなみ野シティ中央」歩5分 | Related links 関連リンク | | [Related Sites of this company] 【この会社の関連サイト】 | Person in charge 担当者より | | [Regarding this property.] New condominium remaining one building to the south road shaping areas of Hachioji seven countries! ! 【この物件について】八王子市七国の南道路整形地に新規分譲 残り1棟!! | Contact お問い合せ先 | | TEL: 0120-710338 [Toll free] Please contact the "saw SUUMO (Sumo)" TEL:0120-710338【通話料無料】「SUUMO(スーモ)を見た」と問い合わせください | Building coverage, floor area ratio 建ぺい率・容積率 | | Kenpei rate: 50%, Volume ratio: 100% 建ペい率:50%、容積率:100% | Time residents 入居時期 | | Immediate available 即入居可 | Land of the right form 土地の権利形態 | | Ownership 所有権 | Structure and method of construction 構造・工法 | | Wooden 2-story (panel method) 木造2階建(パネル工法) | Construction 施工 | | Misawa Homes Tama Co., Ltd. ミサワホーム多摩株式会社 | Use district 用途地域 | | One low-rise 1種低層 | Land category 地目 | | Residential land 宅地 | Other limitations その他制限事項 | | Quasi-fire zones, Height ceiling Yes, Site area minimum Yes, Shade limit Yes, Setback Yes, Building Agreement Yes 準防火地域、高さ最高限度有、敷地面積最低限度有、日影制限有、壁面後退有、建築協定有 | Overview and notices その他概要・特記事項 | | Building confirmation number: 2012. July 26, No. ERI12030074 (A Building) 建築確認番号:平成24年7月26日第ERI12030074号(A棟) | Company profile 会社概要 | | <Seller> Governor of Tokyo (1) the first 089,930 No. Misawa Homes Tama Co., Ltd. Real Estate Division Yubinbango190-0023 Tachikawa City, Tokyo Shibasaki-cho 6-17-16 <売主>東京都知事(1)第089930号ミサワホーム多摩(株)不動産課〒190-0023 東京都立川市柴崎町6-17-16 |
Local appearance photo現地外観写真 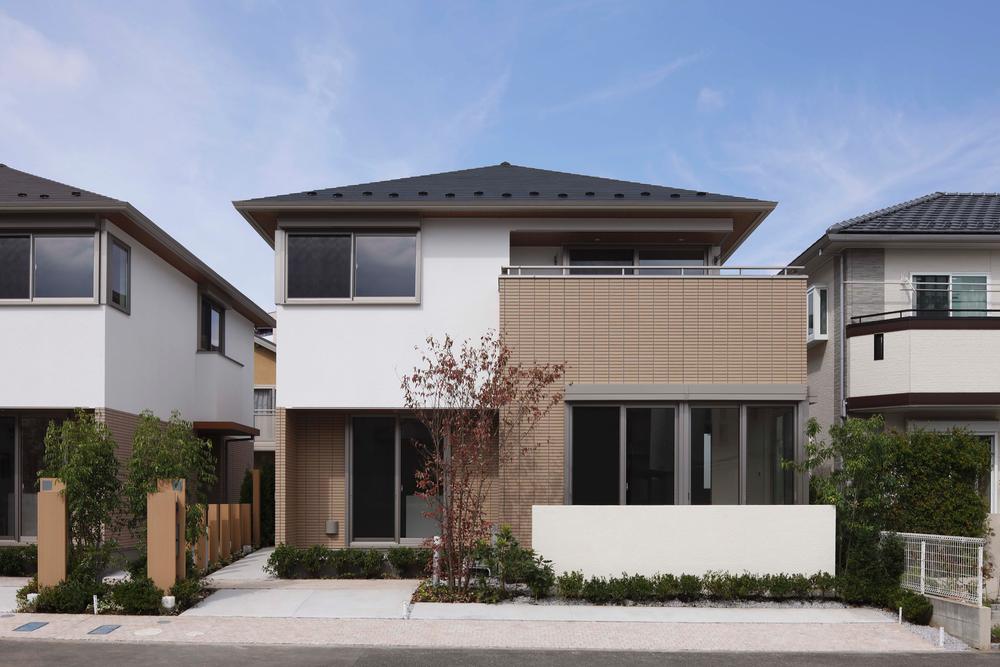 Local (May 2013) Shooting
現地(2013年5月)撮影
Livingリビング 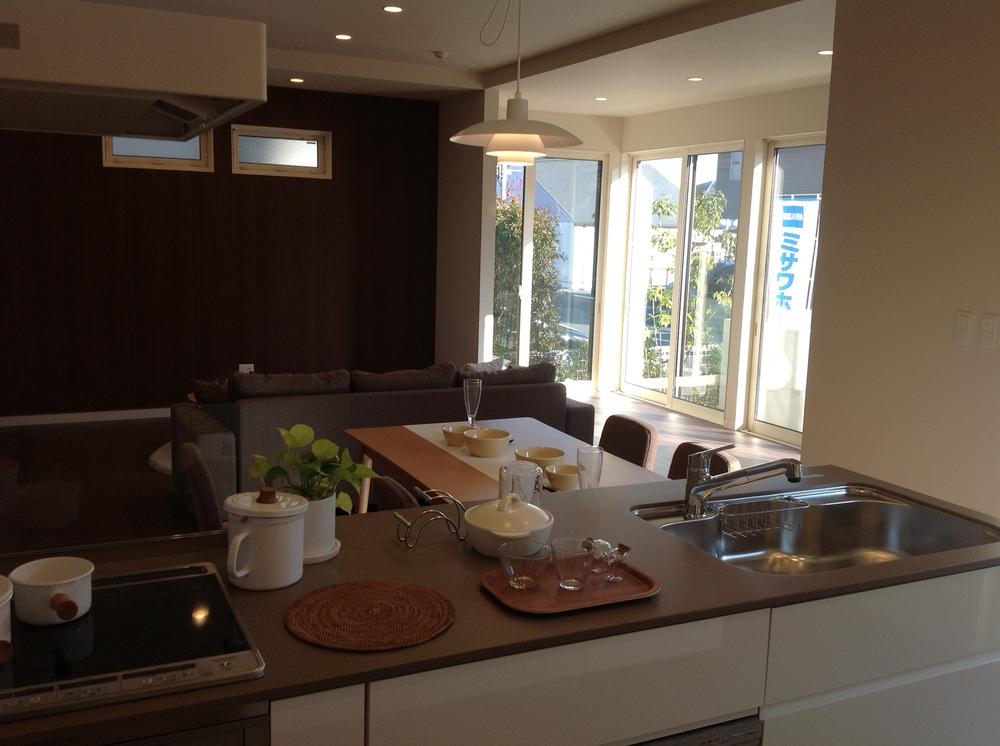 Bright living room wrapped in plenty of sunlight
たっぷりの陽光に包まれる明るいリビング
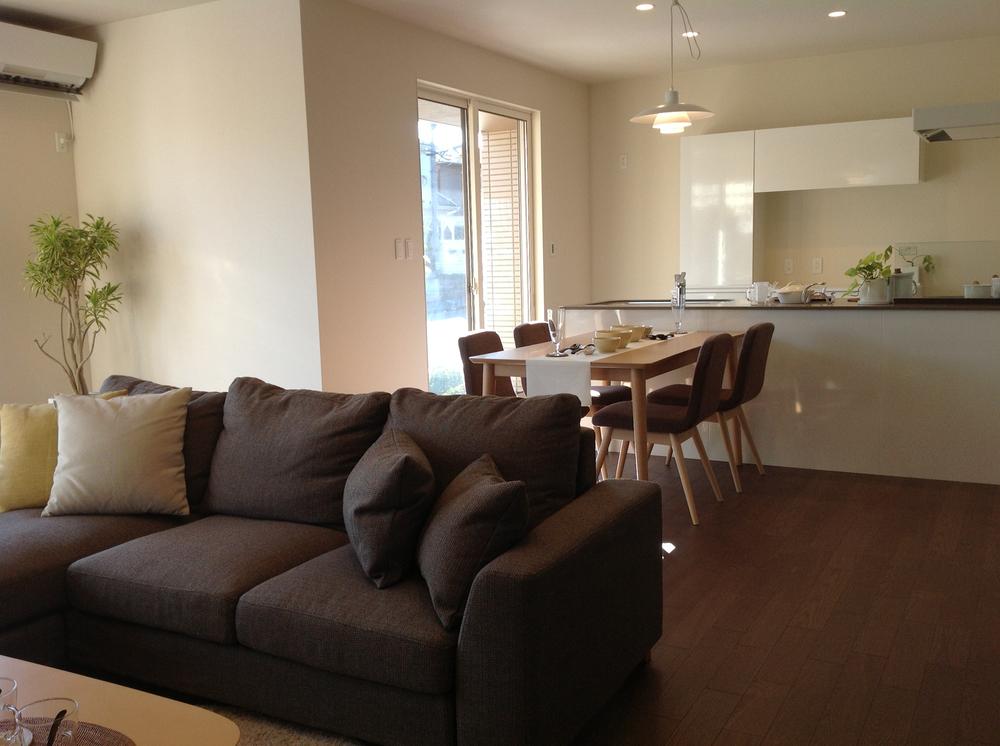 Living with a sense of liberation of the ceiling height of about 2.7m
天井高約2.7mの解放感のあるリビング
Floor plan間取り図 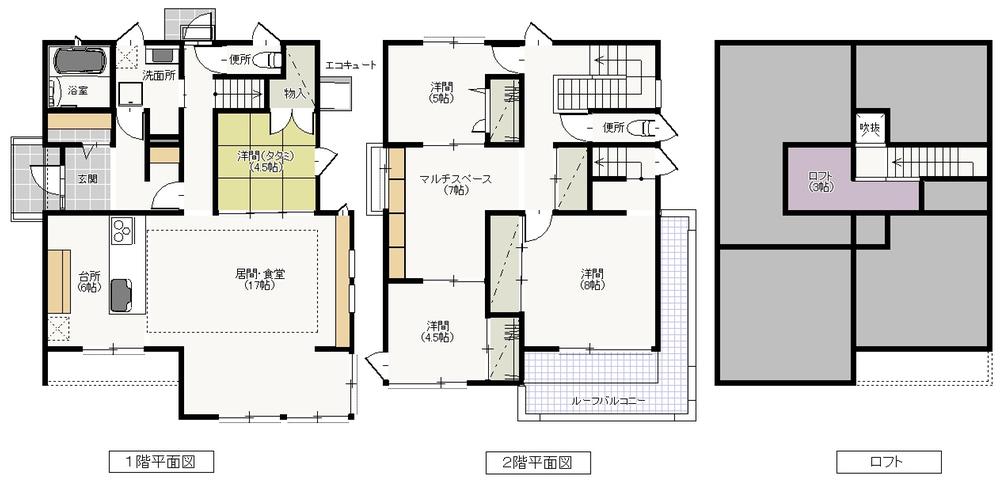 (B Building), Price 49,300,000 yen, 4LDK+S, Land area 172.75 sq m , Building area 143.09 sq m
(B棟)、価格4930万円、4LDK+S、土地面積172.75m2、建物面積143.09m2
Kitchenキッチン 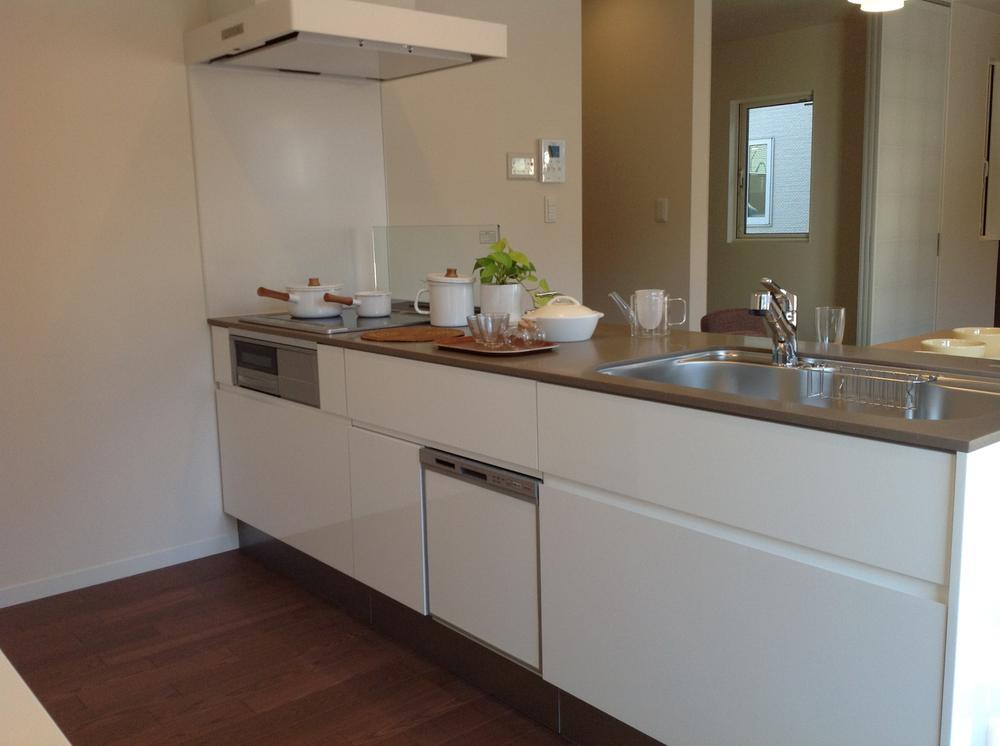 Of large storage flat kitchen
大収納のフラットキッチン
Non-living roomリビング以外の居室 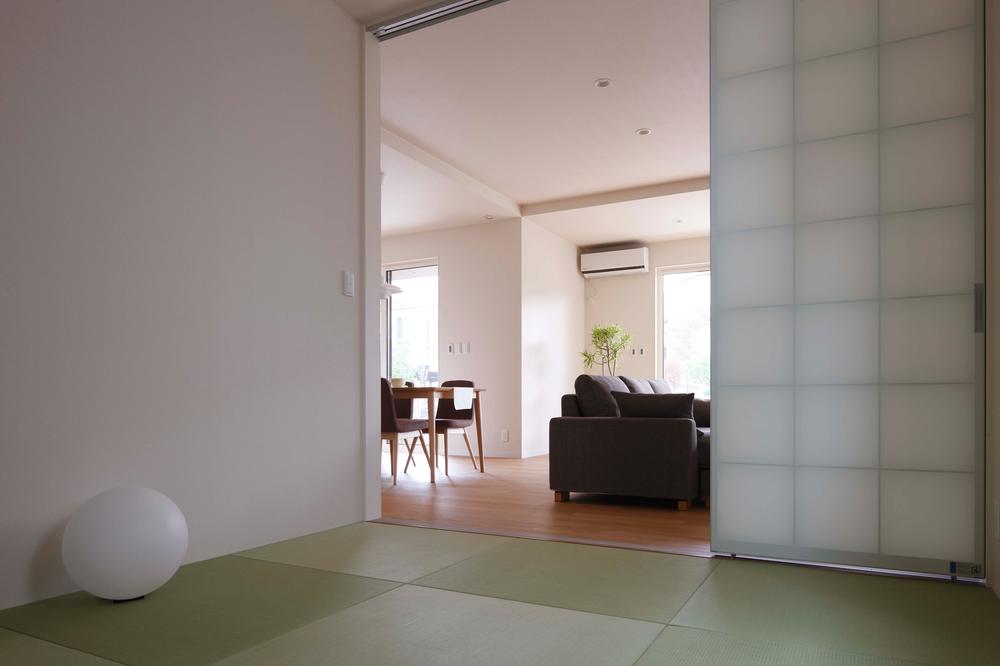 Living More Japanese-style room (11 May 2012) shooting
リビング続きの和室室内(2012年11月)撮影
Entrance玄関 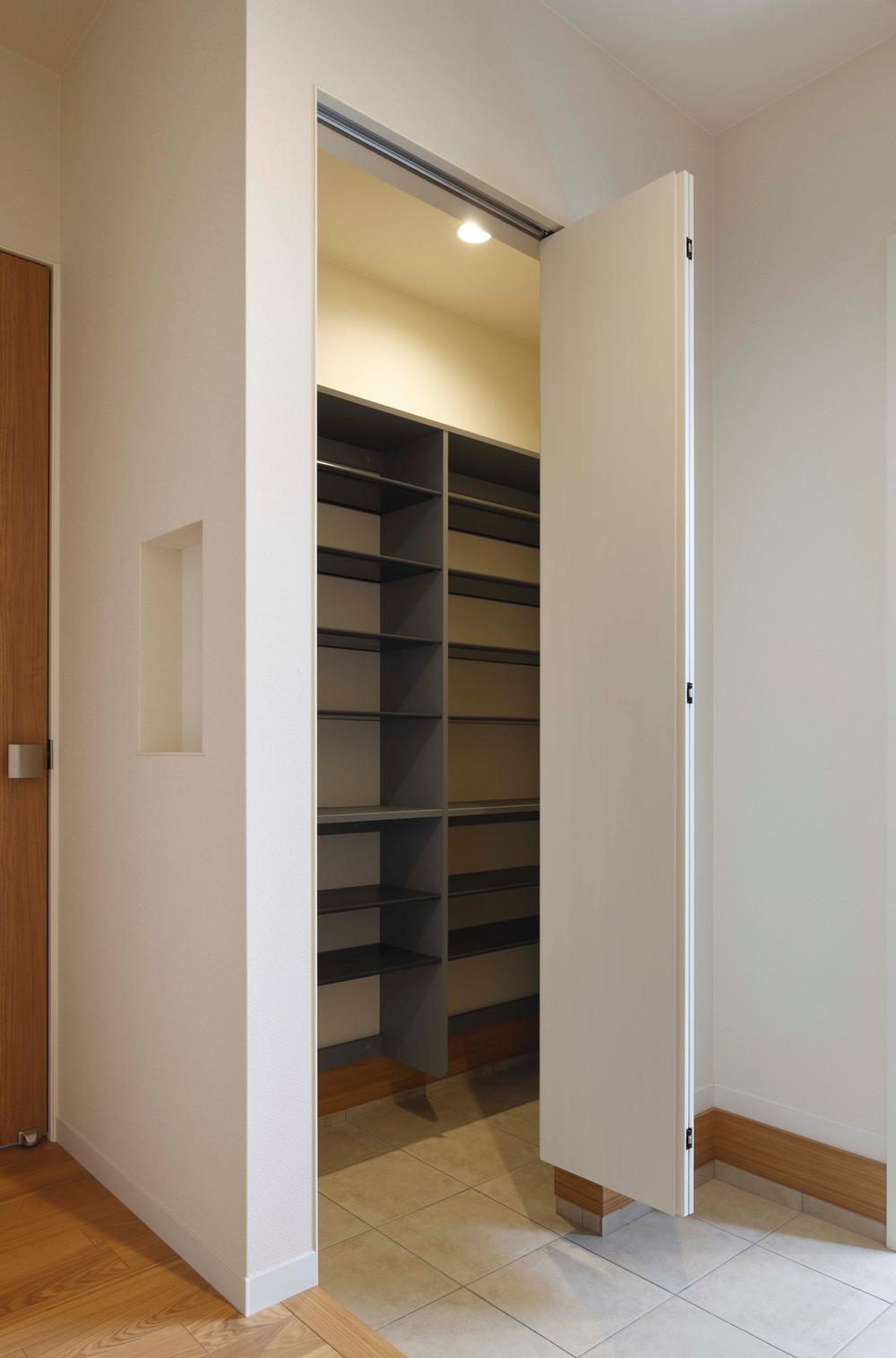 Shoe closet that can be housed stroller and golf back
ベビーカーやゴルフバックも収納できるシューズクロゼット
Wash basin, toilet洗面台・洗面所 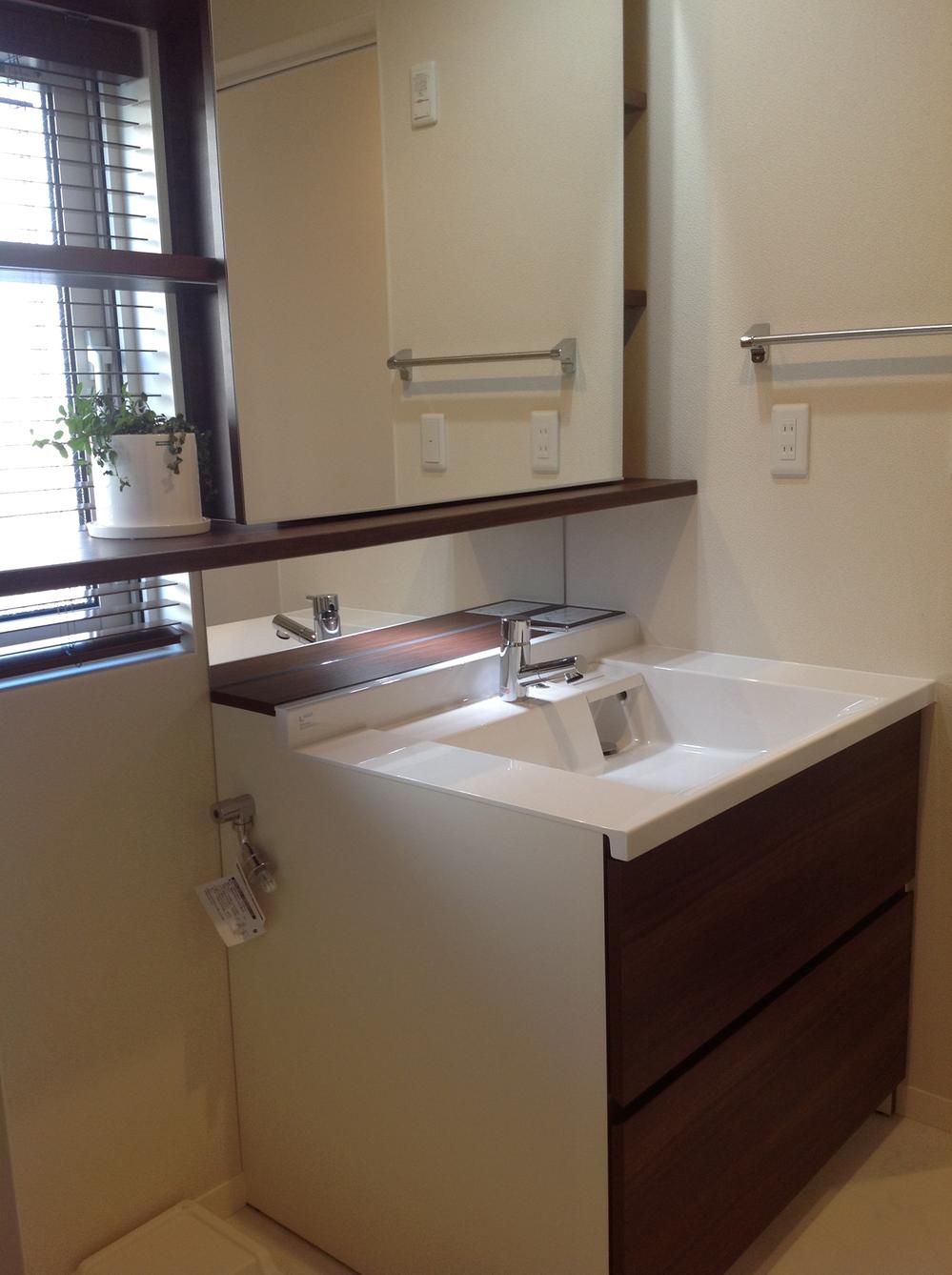 Interior vanity room (November 2012) shooting
インテリア洗面化粧台室内(2012年11月)撮影
Receipt収納 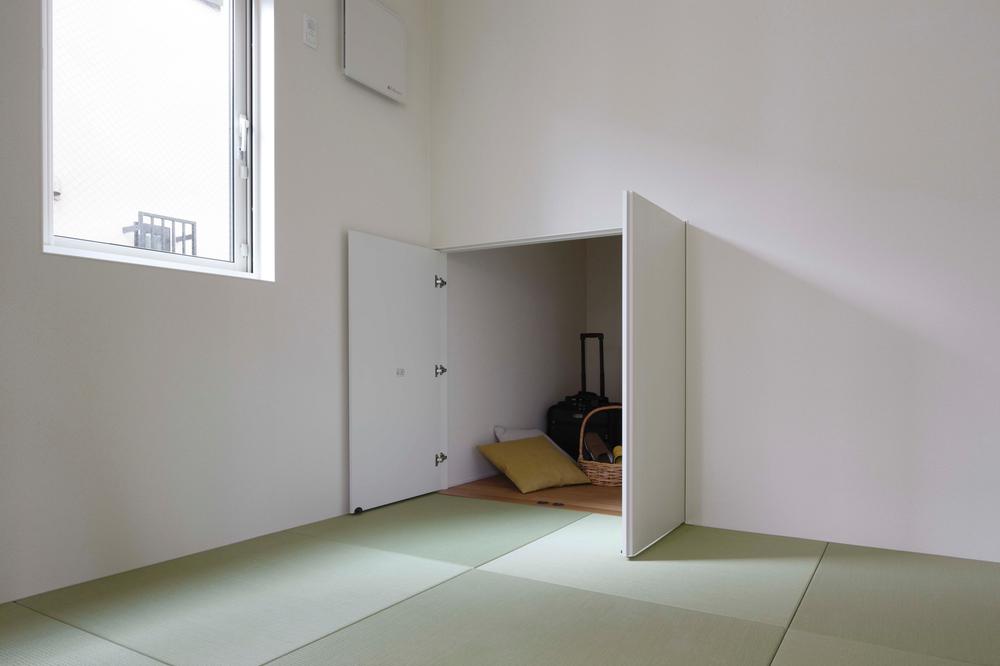 Large capacity of stairs under the storage room (11 May 2012) shooting
大容量の階段下収納室内(2012年11月)撮影
Local photos, including front road前面道路含む現地写真 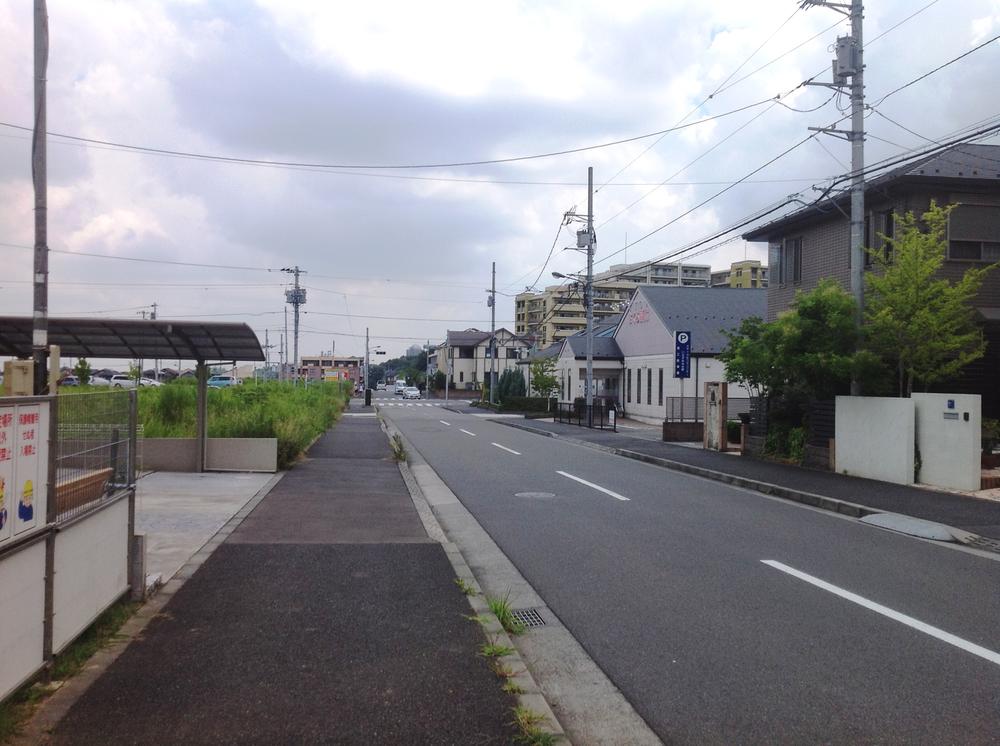 South 11m (including sidewalks) road site (August 2012) shooting
南側11m道路(歩道含む)現地(2012年8月)撮影
Shopping centreショッピングセンター 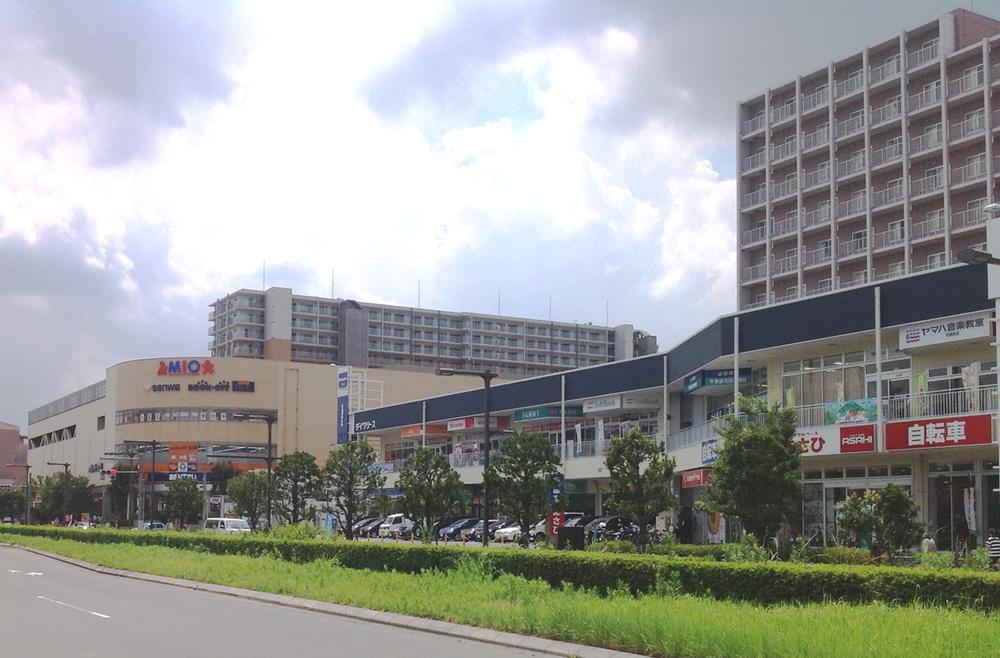 1700m to MIO
MIOまで1700m
Other introspectionその他内観 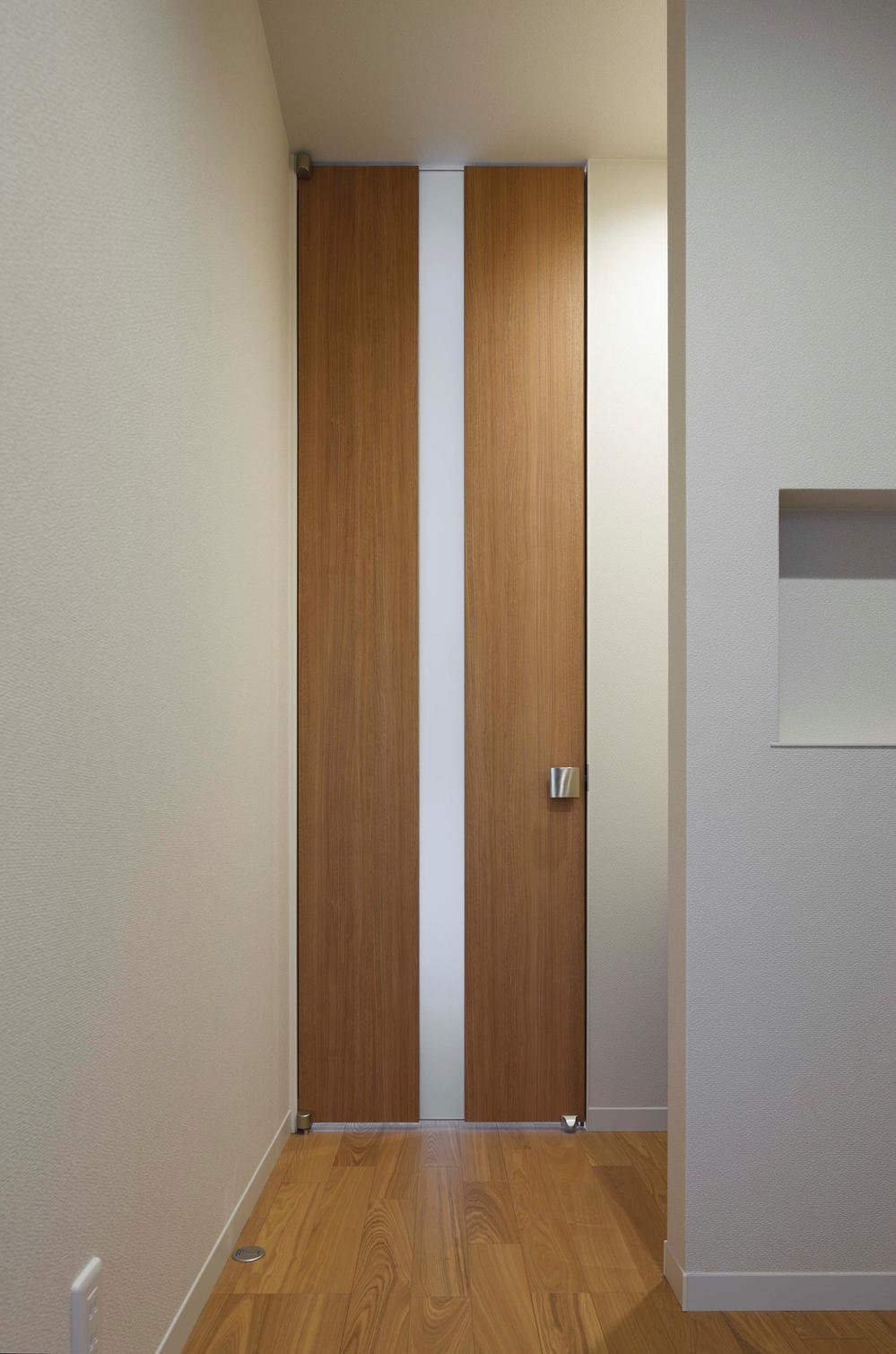 Internal joinery room height 2550mm (11 May 2012) shooting
高さ2550mmの内部建具室内(2012年11月)撮影
Other localその他現地 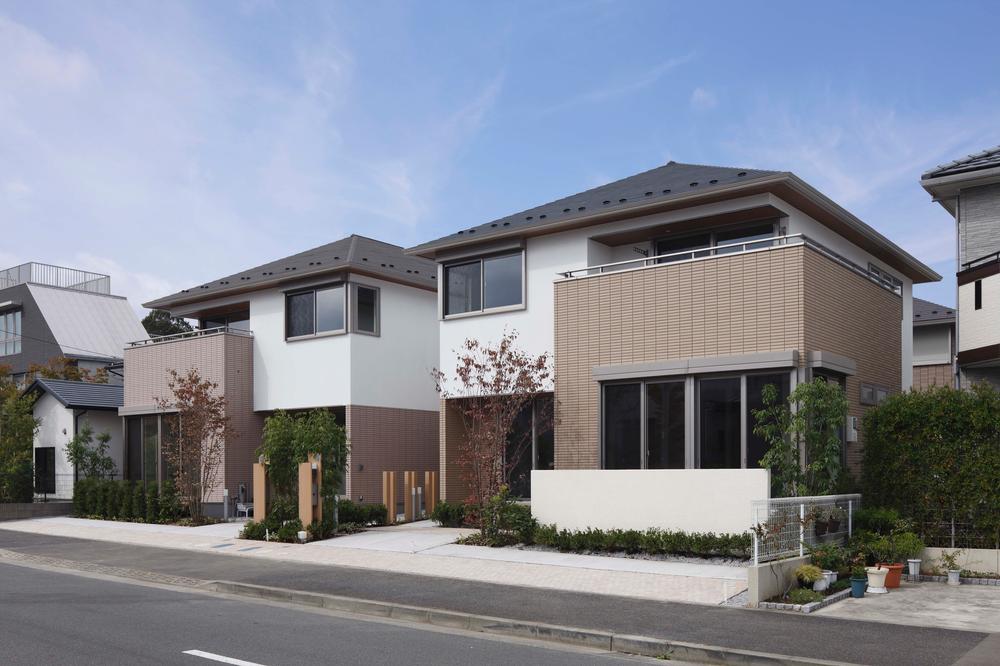 Local Building A ・ Shooting local B-Building from the south road (November 2012) shooting
現地A棟・B棟を南道路から撮影現地(2012年11月)撮影
Otherその他 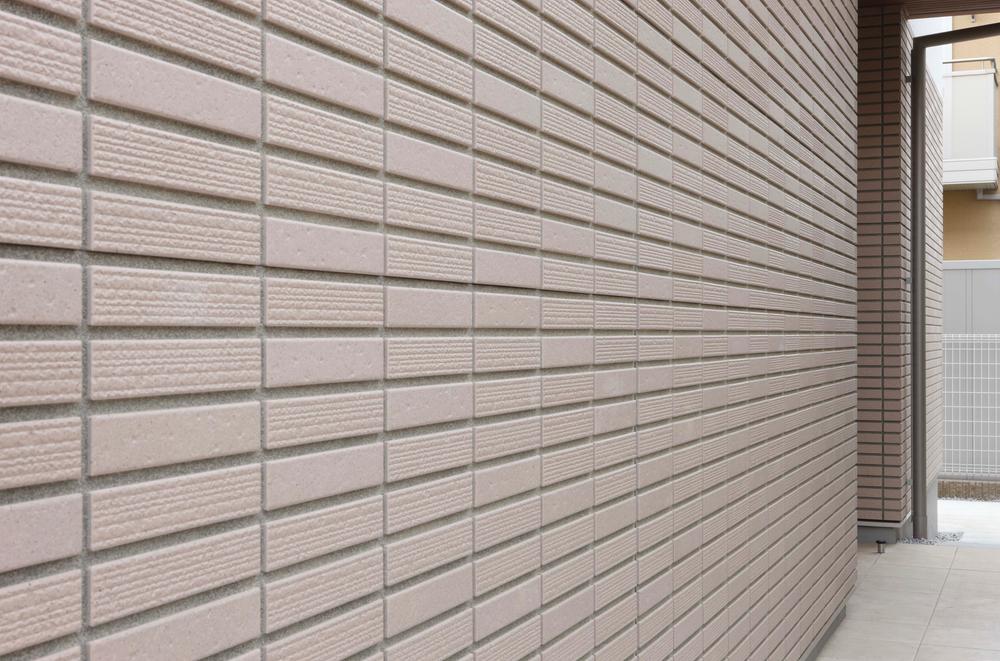 The outer wall spraying and tile finish
外壁は吹付けとタイル仕上げ
Kitchenキッチン 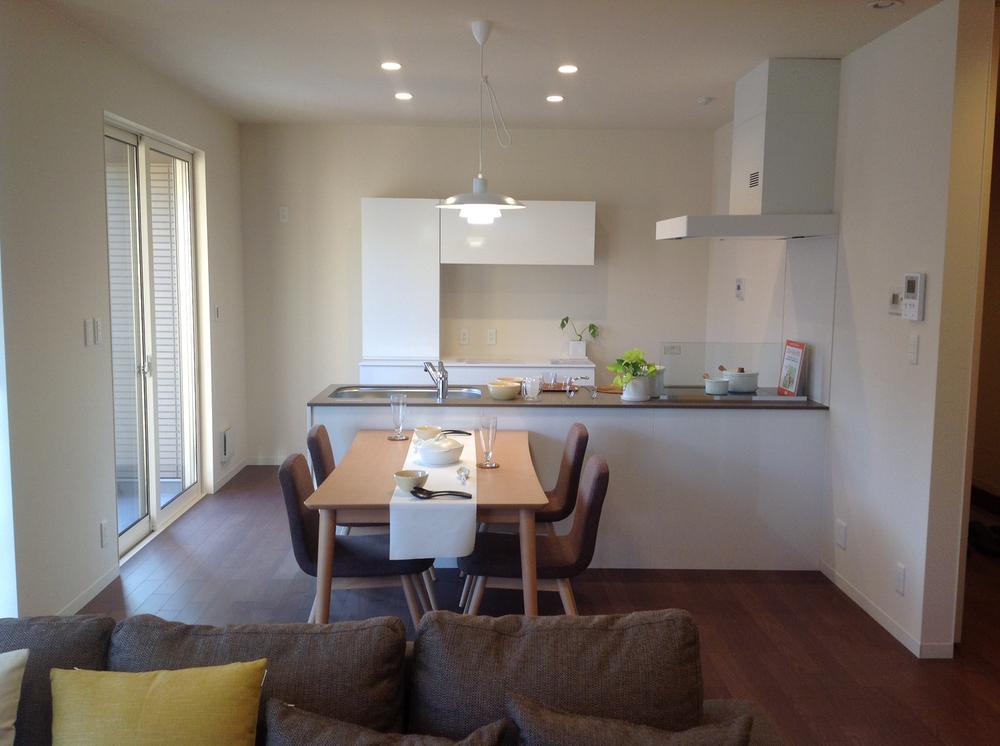 Building B kitchen front
B棟キッチン正面
Non-living roomリビング以外の居室 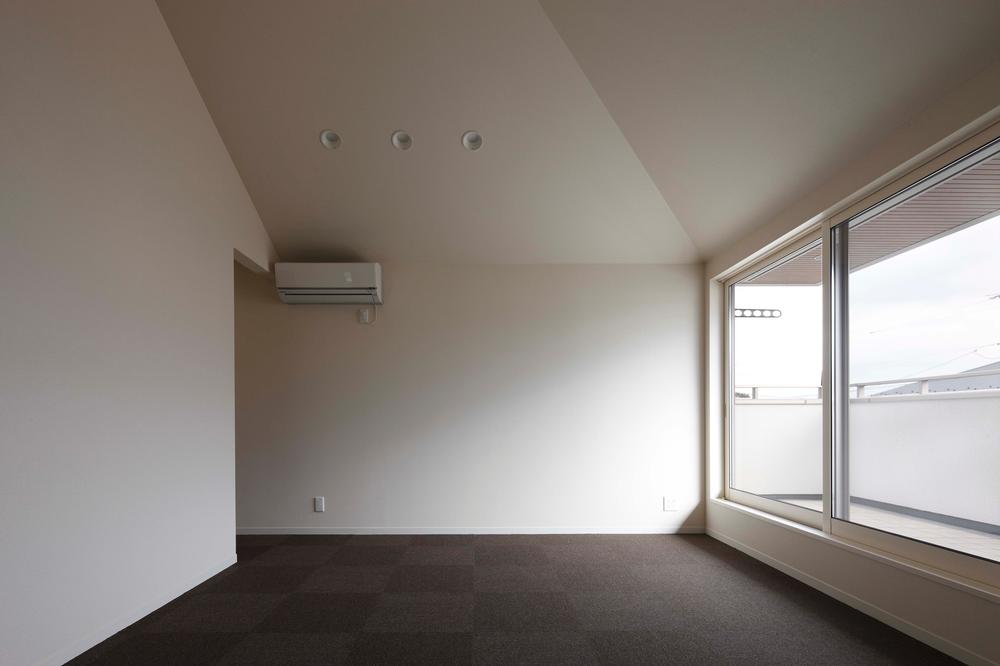 Second floor bedroom Large space and spacious with a gradient ceiling
2階寝室 勾配天井でゆったりとした大空間
Receipt収納 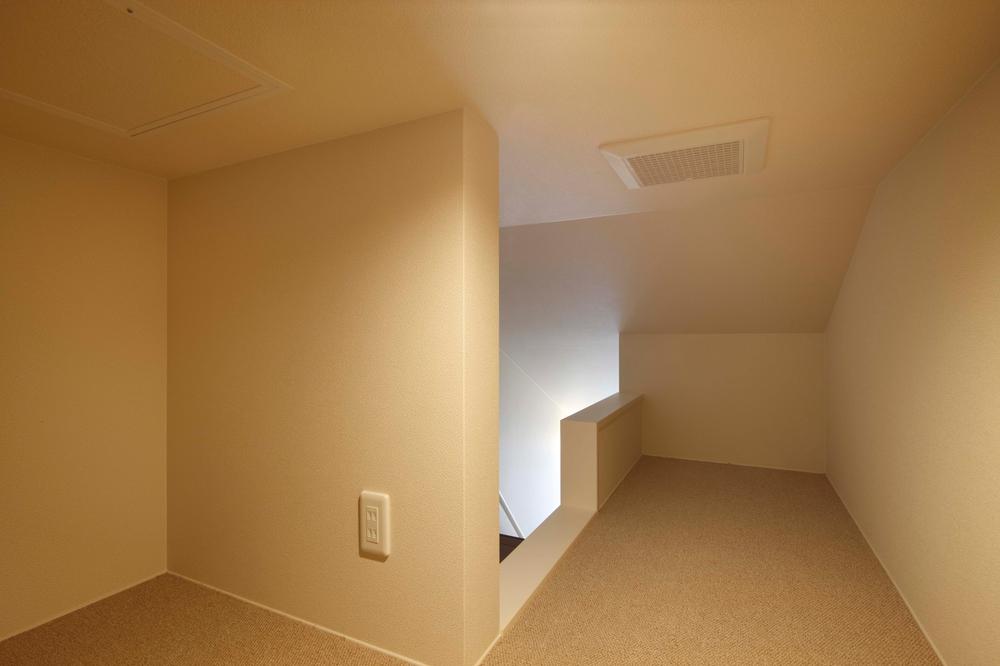 Attic storage
小屋裏収納
Hospital病院 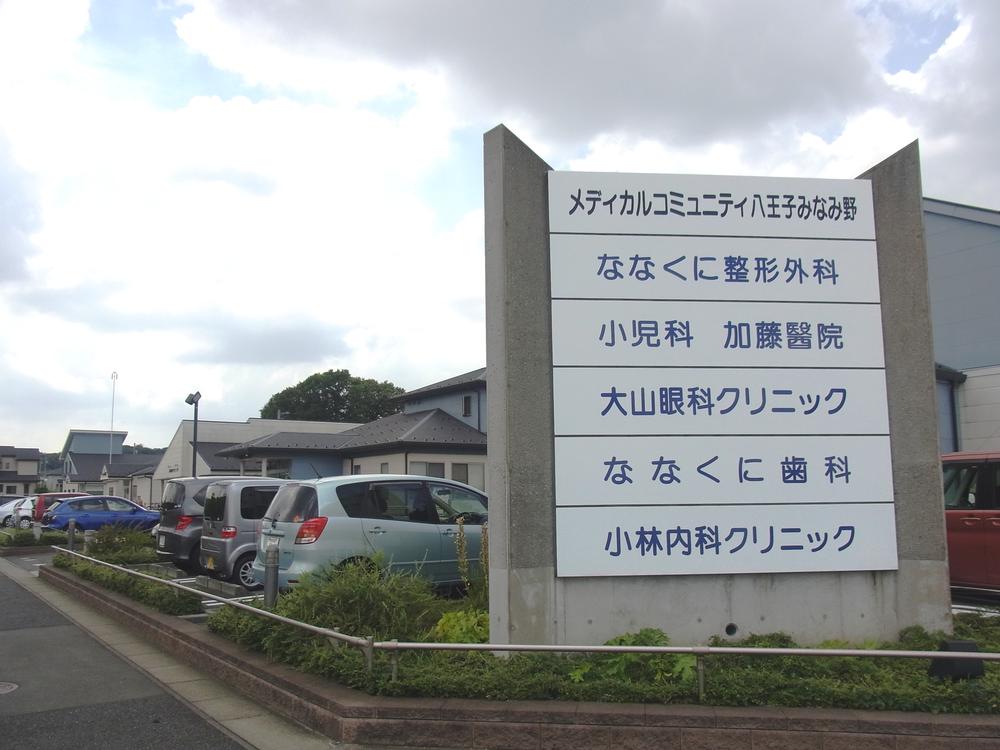 100m to the Medical Community
メディカルコミュニティまで100m
Otherその他 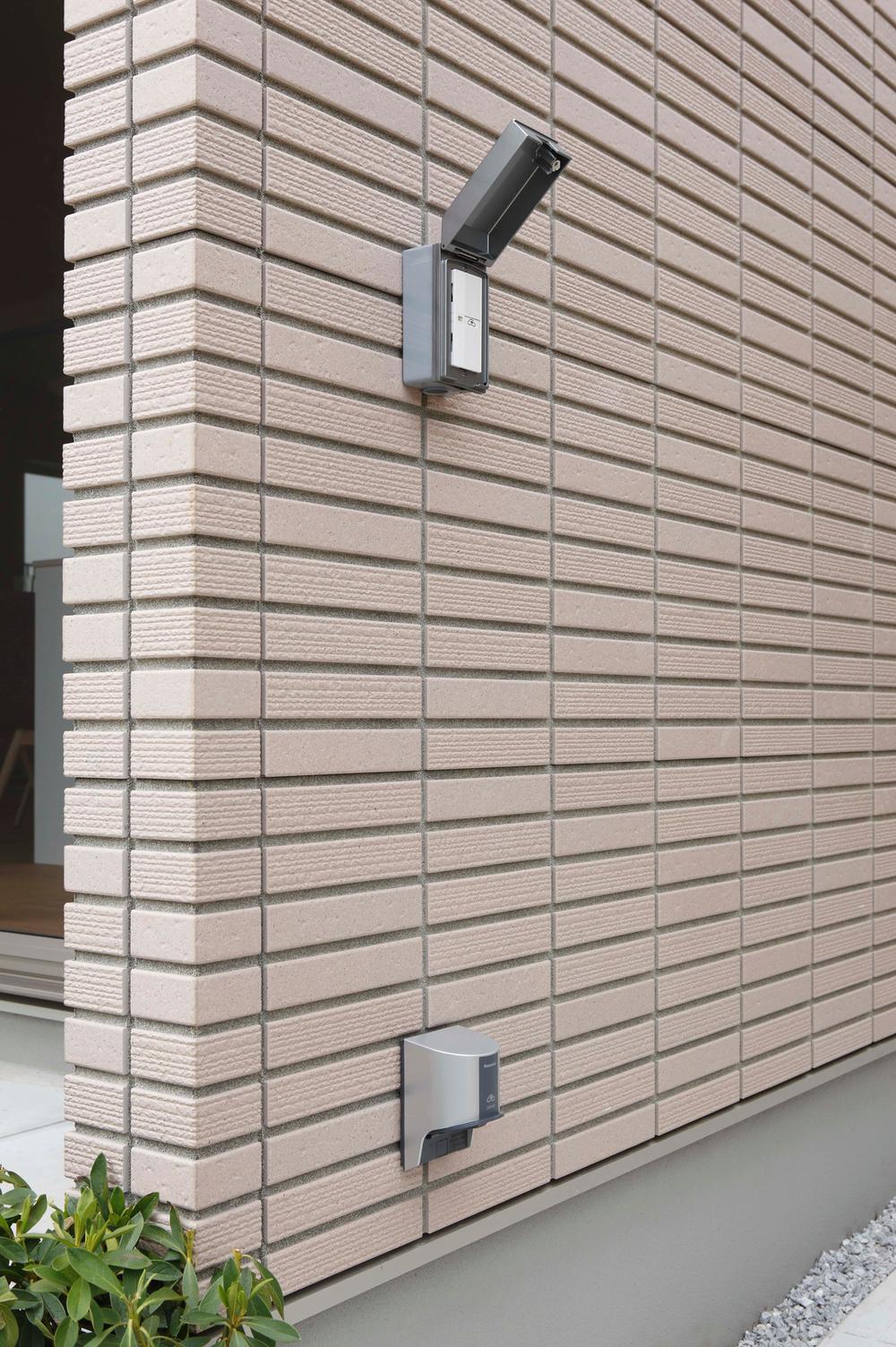 EV Yogaibu outlet
EV用外部コンセント
Non-living roomリビング以外の居室 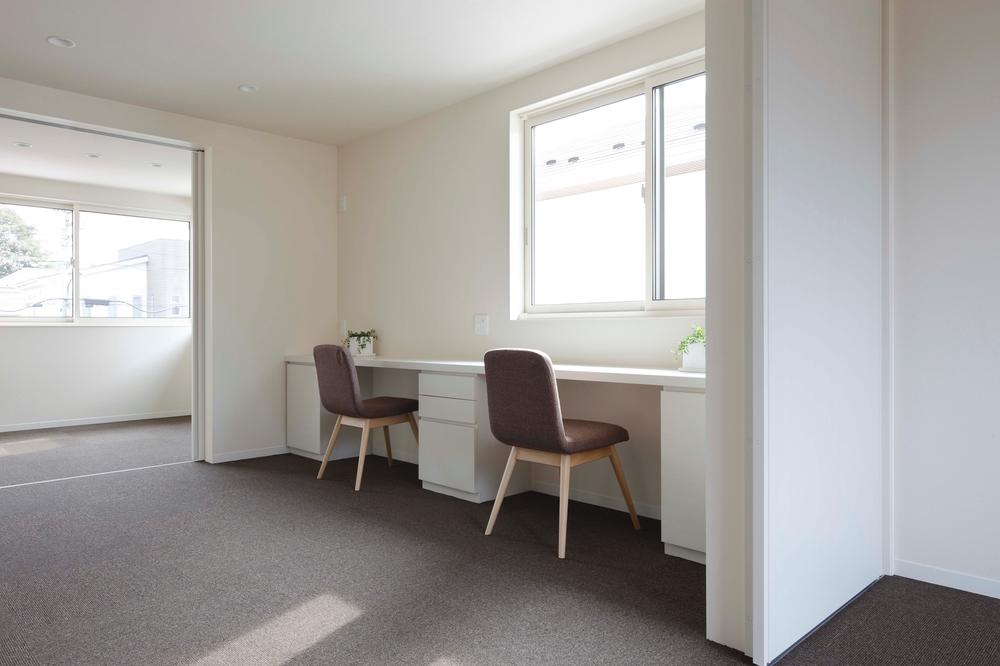 Second floor of the family library
2階のファミリーライブラリー
Location
|





















