New Homes » Kanto » Tokyo » Hachioji
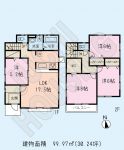 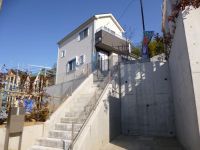
| | Hachioji, Tokyo 東京都八王子市 |
| Keio Line "Kitano" walk 12 minutes 京王線「北野」歩12分 |
| Keio Line ・ Yokohama Line 2 routes available. Because of the location of the hill, Per yang, ventilation, Good view. 京王線・横浜線2路線利用可能。高台の立地の為、陽あたり、通風、眺望良好。 |
| 2 along the line more accessible, Facing south, Yang per good, Ventilation good, Face-to-face kitchen, Good view, See the mountain, All room storage, A quiet residential area, LDK15 tatami mats or more, Washbasin with shower, Barrier-free, Toilet 2 places, Bathroom 1 tsubo or more, 2-story, Double-glazing, Otobasu, Warm water washing toilet seat, Nantei, Underfloor Storage, The window in the bathroom, TV monitor interphone, All living room flooring, Walk-in closet, Water filter, Living stairs, City gas, Development subdivision in 2沿線以上利用可、南向き、陽当り良好、通風良好、対面式キッチン、眺望良好、山が見える、全居室収納、閑静な住宅地、LDK15畳以上、シャワー付洗面台、バリアフリー、トイレ2ヶ所、浴室1坪以上、2階建、複層ガラス、オートバス、温水洗浄便座、南庭、床下収納、浴室に窓、TVモニタ付インターホン、全居室フローリング、ウォークインクロゼット、浄水器、リビング階段、都市ガス、開発分譲地内 |
Features pickup 特徴ピックアップ | | 2 along the line more accessible / See the mountain / Facing south / Yang per good / All room storage / A quiet residential area / LDK15 tatami mats or more / Around traffic fewer / garden / Washbasin with shower / Face-to-face kitchen / Barrier-free / Toilet 2 places / Bathroom 1 tsubo or more / 2-story / Double-glazing / Otobasu / Warm water washing toilet seat / Nantei / Underfloor Storage / The window in the bathroom / TV monitor interphone / Ventilation good / All living room flooring / Good view / Walk-in closet / Water filter / Living stairs / City gas / Located on a hill / Development subdivision in 2沿線以上利用可 /山が見える /南向き /陽当り良好 /全居室収納 /閑静な住宅地 /LDK15畳以上 /周辺交通量少なめ /庭 /シャワー付洗面台 /対面式キッチン /バリアフリー /トイレ2ヶ所 /浴室1坪以上 /2階建 /複層ガラス /オートバス /温水洗浄便座 /南庭 /床下収納 /浴室に窓 /TVモニタ付インターホン /通風良好 /全居室フローリング /眺望良好 /ウォークインクロゼット /浄水器 /リビング階段 /都市ガス /高台に立地 /開発分譲地内 | Price 価格 | | 29,800,000 yen 2980万円 | Floor plan 間取り | | 4LDK 4LDK | Units sold 販売戸数 | | 1 units 1戸 | Total units 総戸数 | | 1 units 1戸 | Land area 土地面積 | | 150.63 sq m (registration) 150.63m2(登記) | Building area 建物面積 | | 99.97 sq m (registration) 99.97m2(登記) | Driveway burden-road 私道負担・道路 | | 2965 sq m , East 5m width 2965m2、東5m幅 | Completion date 完成時期(築年月) | | December 2012 2012年12月 | Address 住所 | | Hachioji, Tokyo Uchikoshi-cho 東京都八王子市打越町 | Traffic 交通 | | Keio Line "Kitano" walk 12 minutes
JR Yokohama Line "KATAKURA" walk 9 minutes 京王線「北野」歩12分
JR横浜線「片倉」歩9分
| Related links 関連リンク | | [Related Sites of this company] 【この会社の関連サイト】 | Person in charge 担当者より | | Person in charge of real-estate and building Taniwaki Kazuo Age: 50s important "live", For everyone who seriously looking, Our also kept in mind the cordial, No deal like that can definitely, We would like to strive. 担当者宅建谷脇 和男年齢:50代大切な『お住まい』を、真剣にお探しの皆様方に対し、私共も誠心誠意を心掛け、間違いの無い取引が出来る様、努めて行きたいと考えております。 | Contact お問い合せ先 | | TEL: 0120-980051 [Toll free] Please contact the "saw SUUMO (Sumo)" TEL:0120-980051【通話料無料】「SUUMO(スーモ)を見た」と問い合わせください | Building coverage, floor area ratio 建ぺい率・容積率 | | 40% ・ 80% 40%・80% | Time residents 入居時期 | | Consultation 相談 | Land of the right form 土地の権利形態 | | Ownership 所有権 | Structure and method of construction 構造・工法 | | Wooden 2-story 木造2階建 | Construction 施工 | | (Ltd.) Asakawa Home (株)アサカワホーム | Use district 用途地域 | | One low-rise 1種低層 | Other limitations その他制限事項 | | Regulations have by the Landscape Act, Regulations have by the Aviation Law, Residential land development construction regulation area, Irregular land 景観法による規制有、航空法による規制有、宅地造成工事規制区域、不整形地 | Overview and notices その他概要・特記事項 | | Contact: Taniwaki Kazuo, Facilities: Public Water Supply, This sewage, City gas, Building confirmation number: 00391-01, Parking: car space 担当者:谷脇 和男、設備:公営水道、本下水、都市ガス、建築確認番号:00391-01、駐車場:カースペース | Company profile 会社概要 | | <Mediation> Governor of Tokyo (4) No. 075534 (Corporation) Tokyo Metropolitan Government Building Lots and Buildings Transaction Business Association (Corporation) metropolitan area real estate Fair Trade Council member (with) Juchi housing Yubinbango192-0904 Hachioji, Tokyo Koyasu-cho 4-20-8 <仲介>東京都知事(4)第075534号(公社)東京都宅地建物取引業協会会員 (公社)首都圏不動産公正取引協議会加盟(有)住地ハウジング〒192-0904 東京都八王子市子安町4-20-8 |
Floor plan間取り図 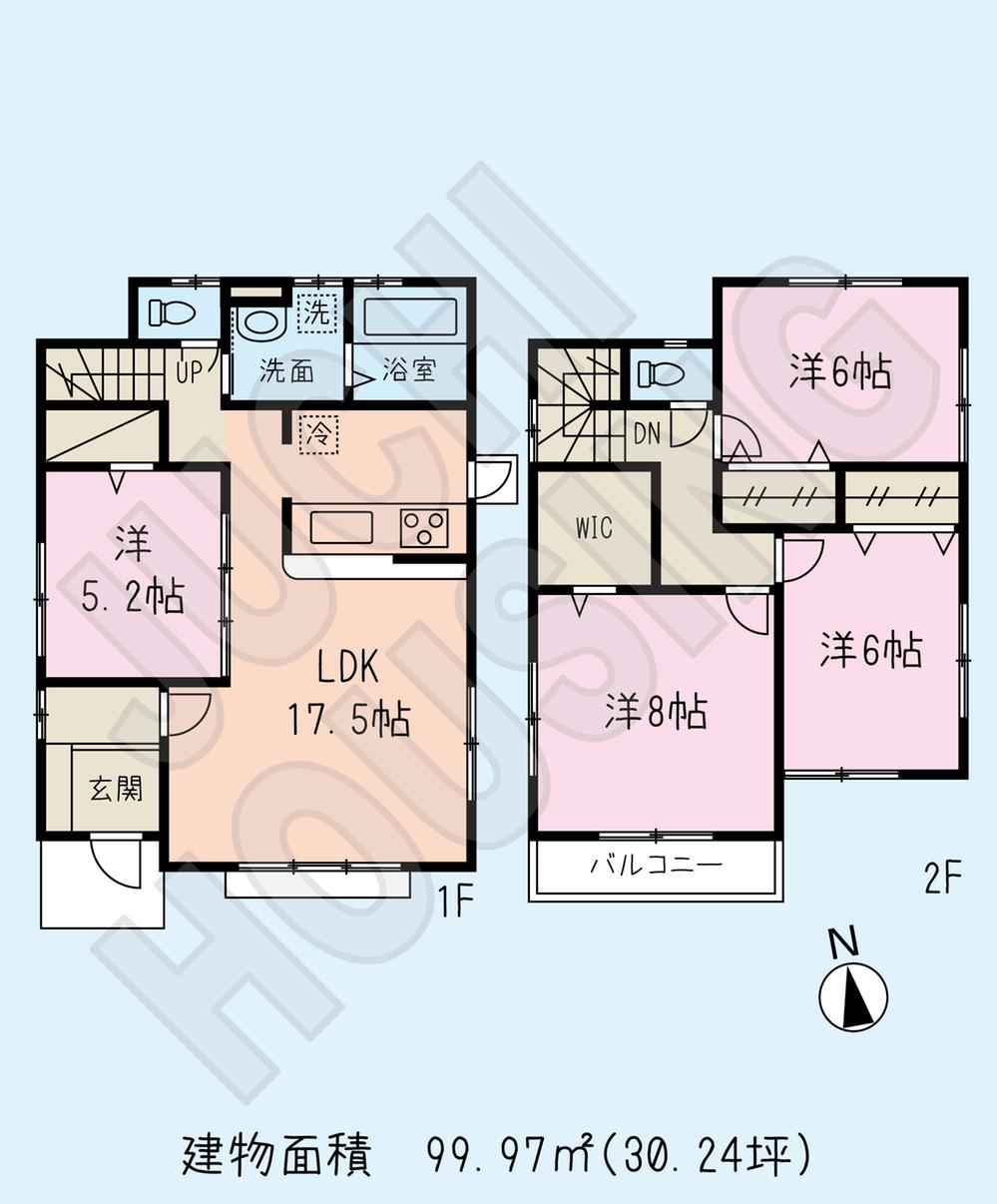 29,800,000 yen, 4LDK, Land area 150.63 sq m , Building area 99.97 sq m
2980万円、4LDK、土地面積150.63m2、建物面積99.97m2
Local appearance photo現地外観写真 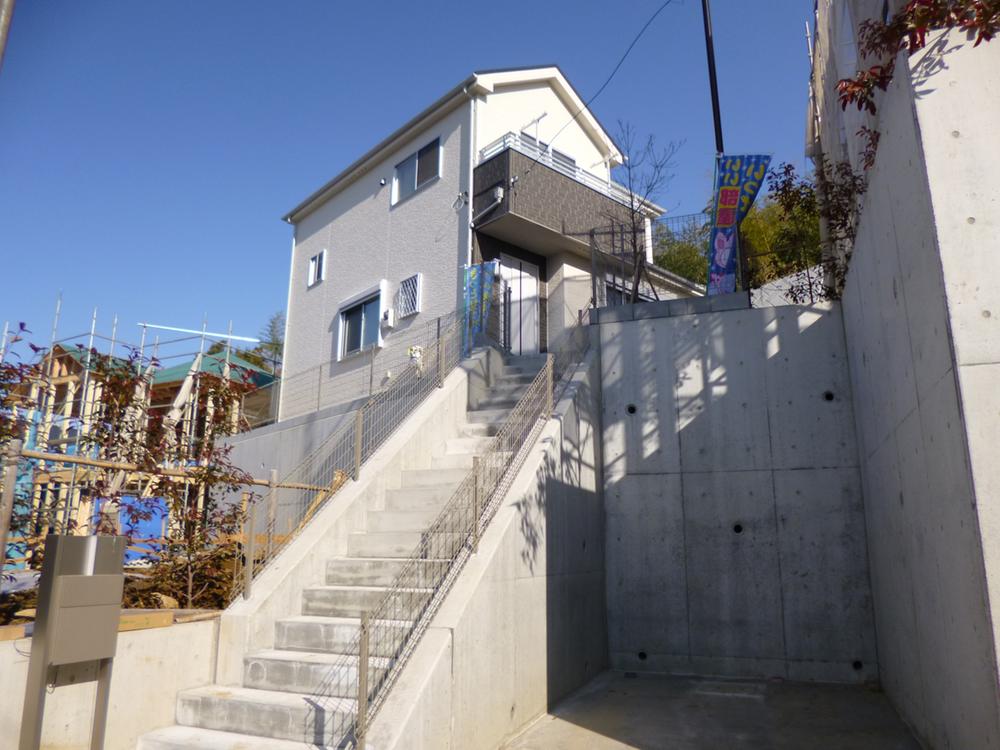 2013 January shooting
平成25年1月撮影
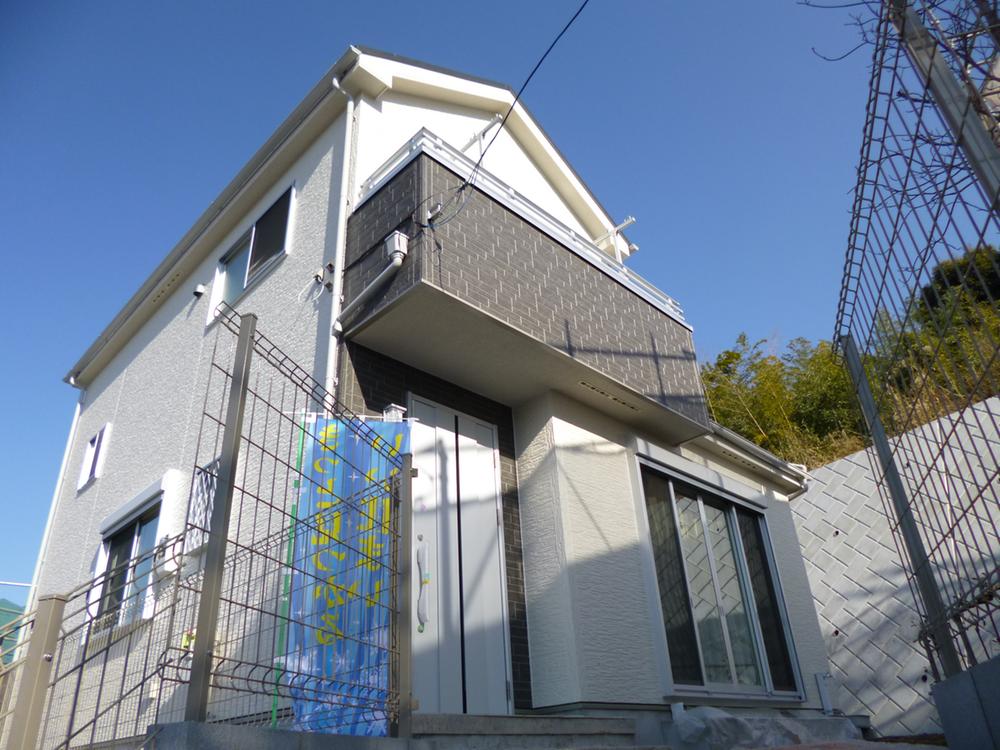 Local appearance photo
現地外観写真
Livingリビング 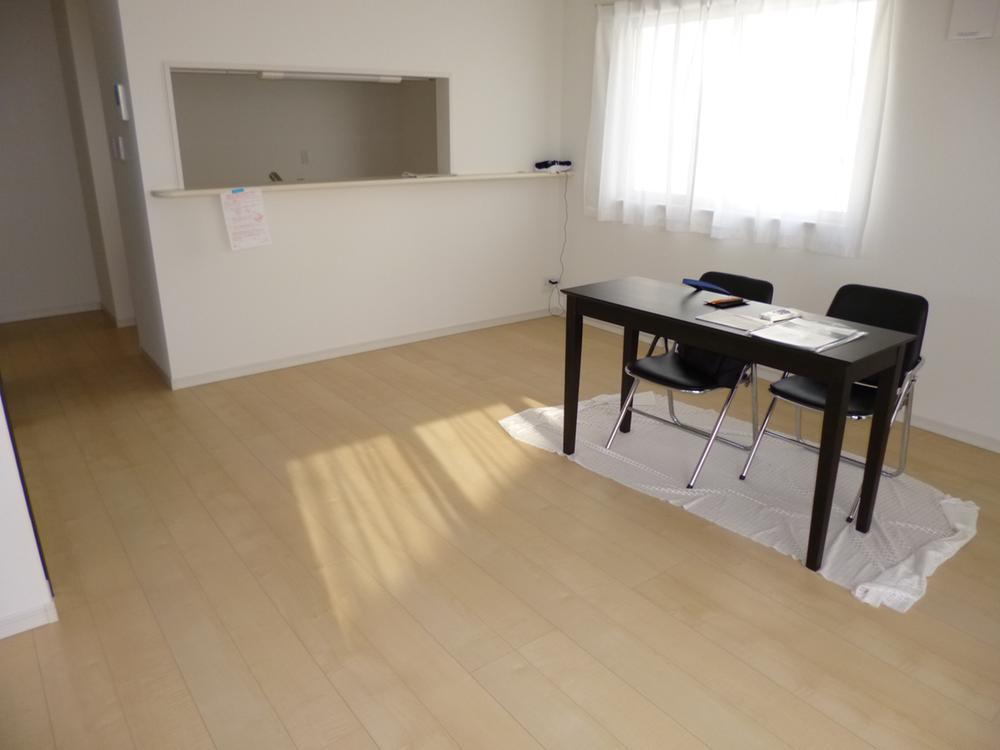 LDK17.5 Pledge
LDK17.5帖
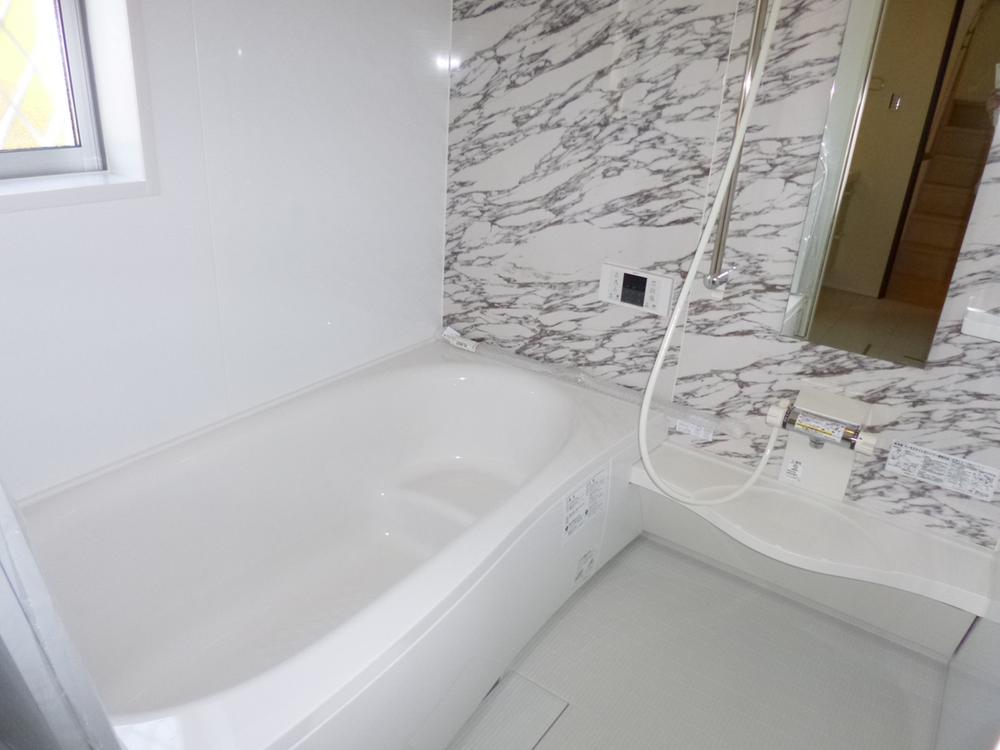 Bathroom
浴室
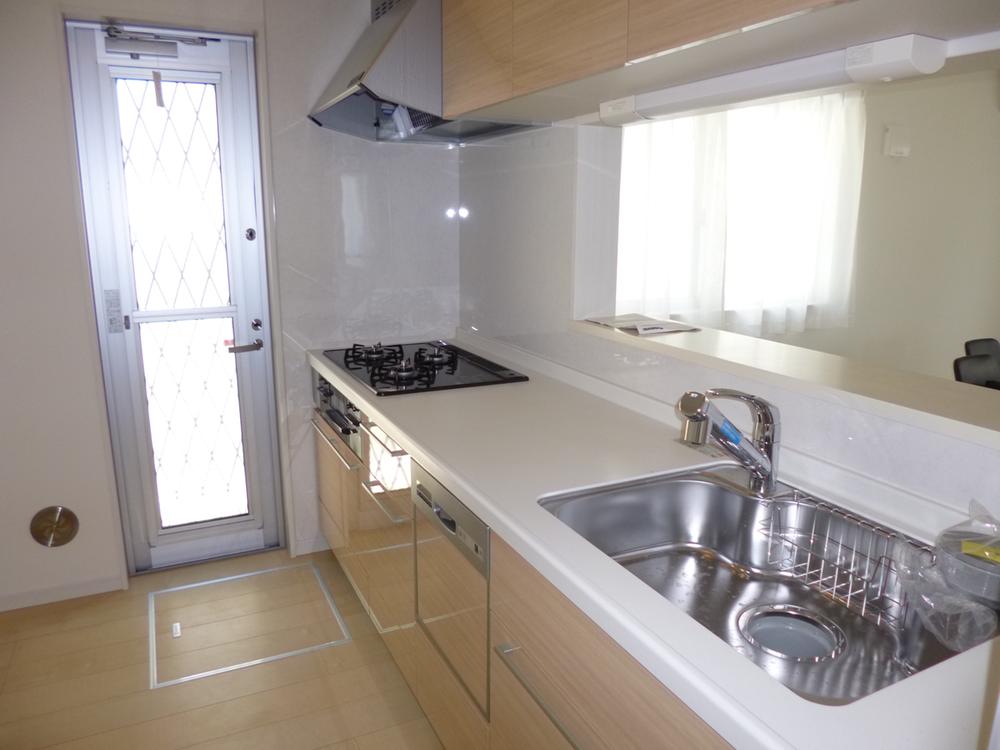 Kitchen
キッチン
Non-living roomリビング以外の居室 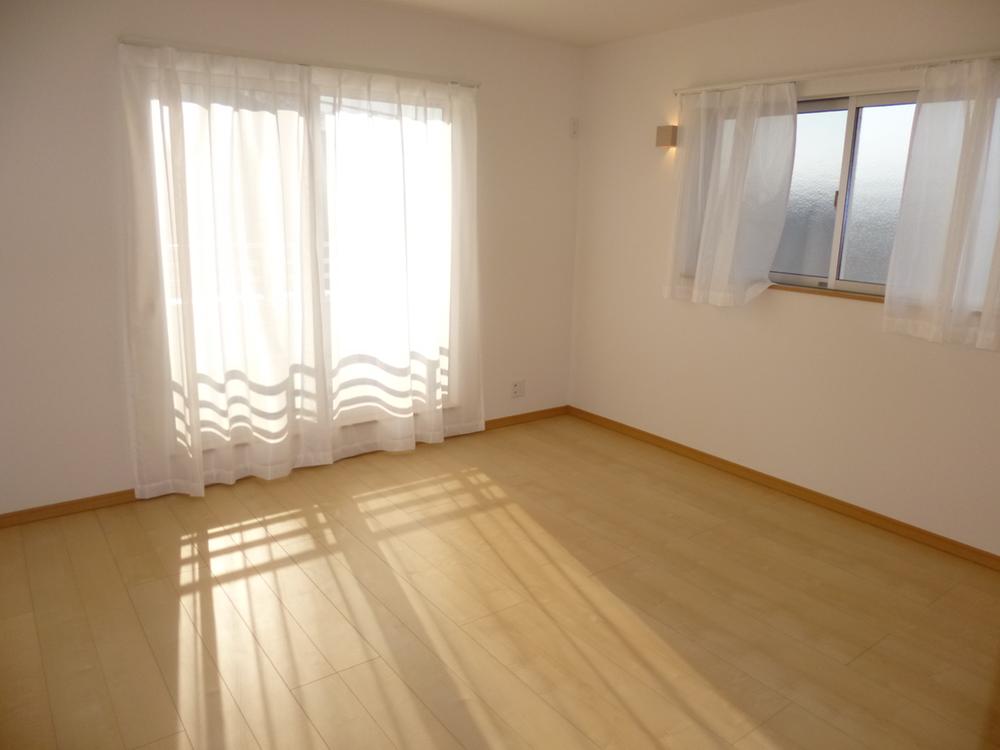 Western-style 8 pledge
洋室8帖
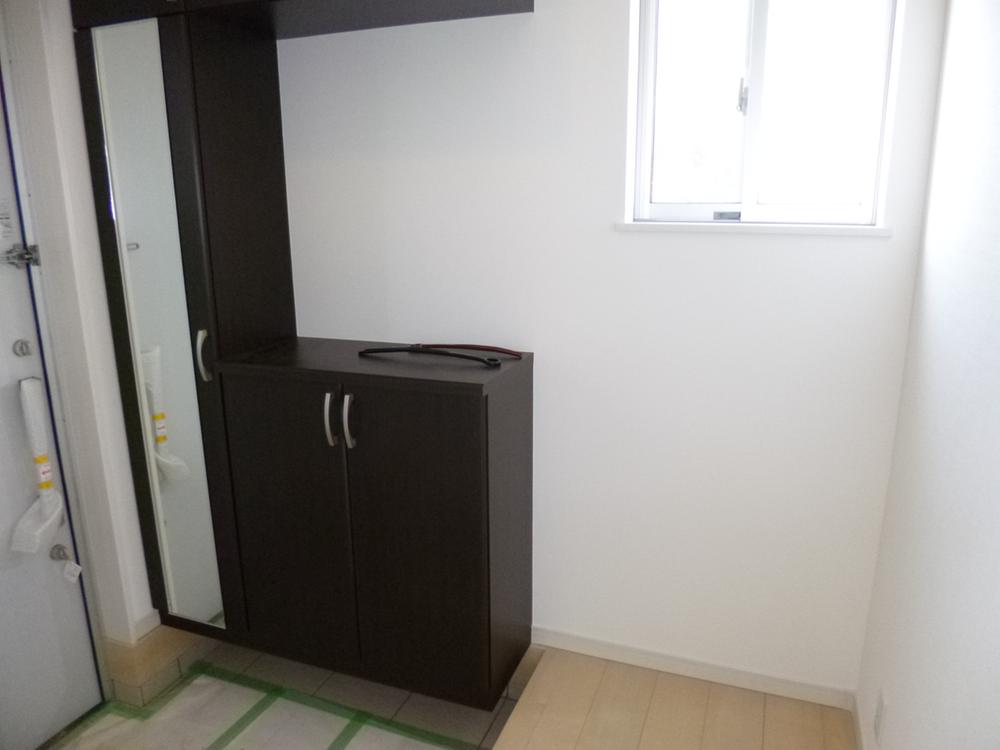 Entrance
玄関
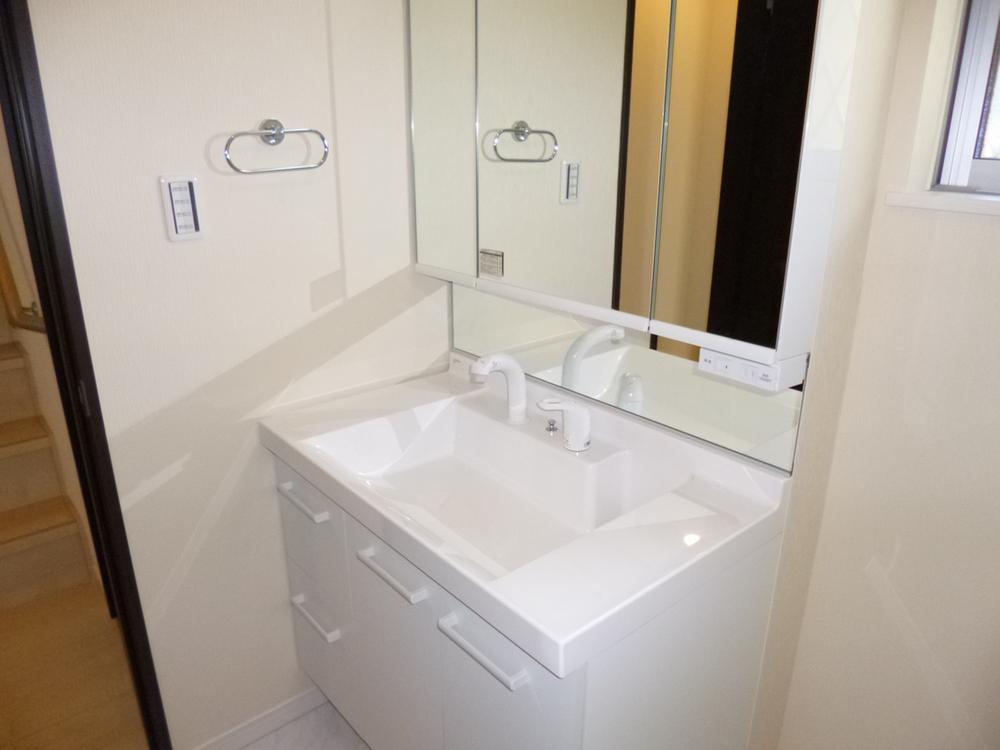 Wash basin, toilet
洗面台・洗面所
Receipt収納 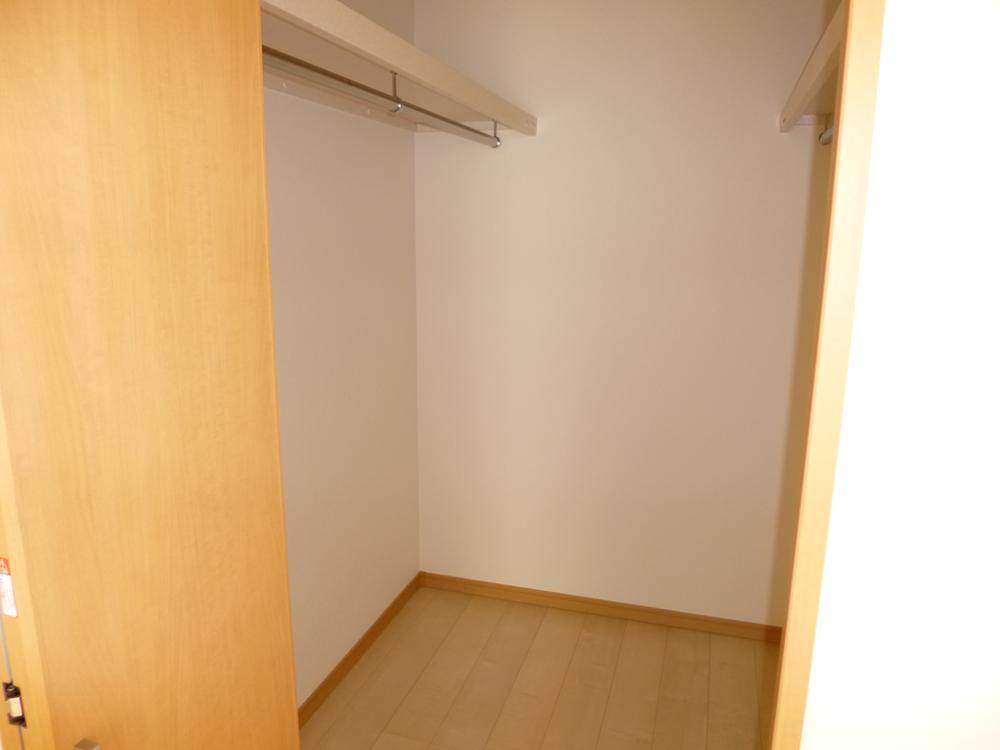 Western-style 8 pledge Walk-in closet
洋室8帖 ウォークインクローゼット
Toiletトイレ 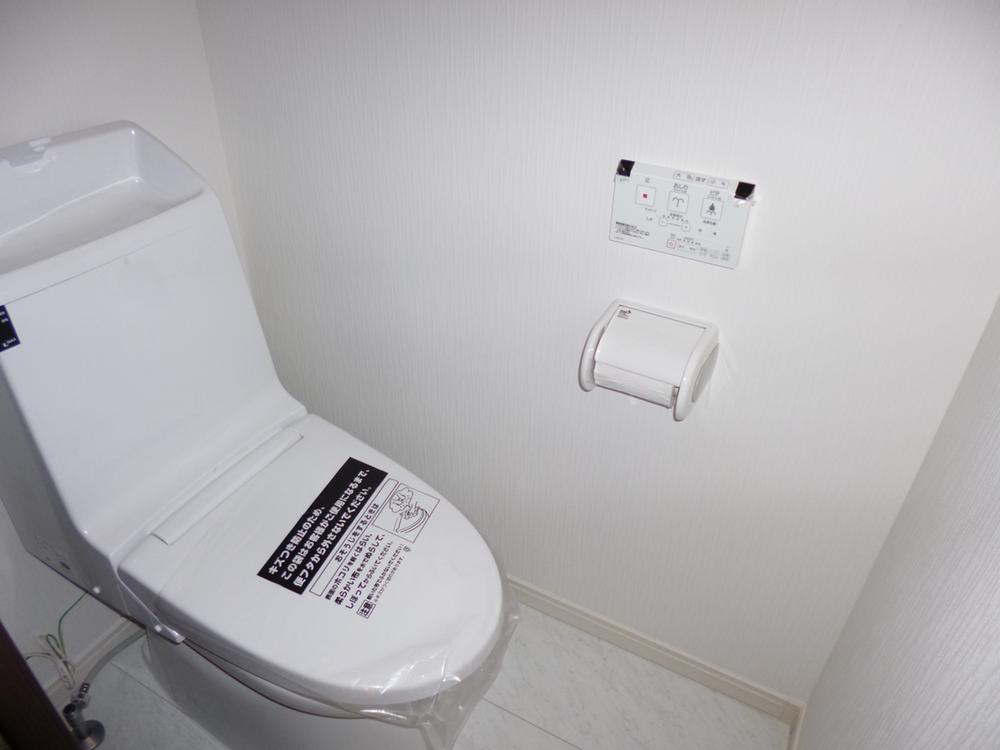 First floor toilet
1階トイレ
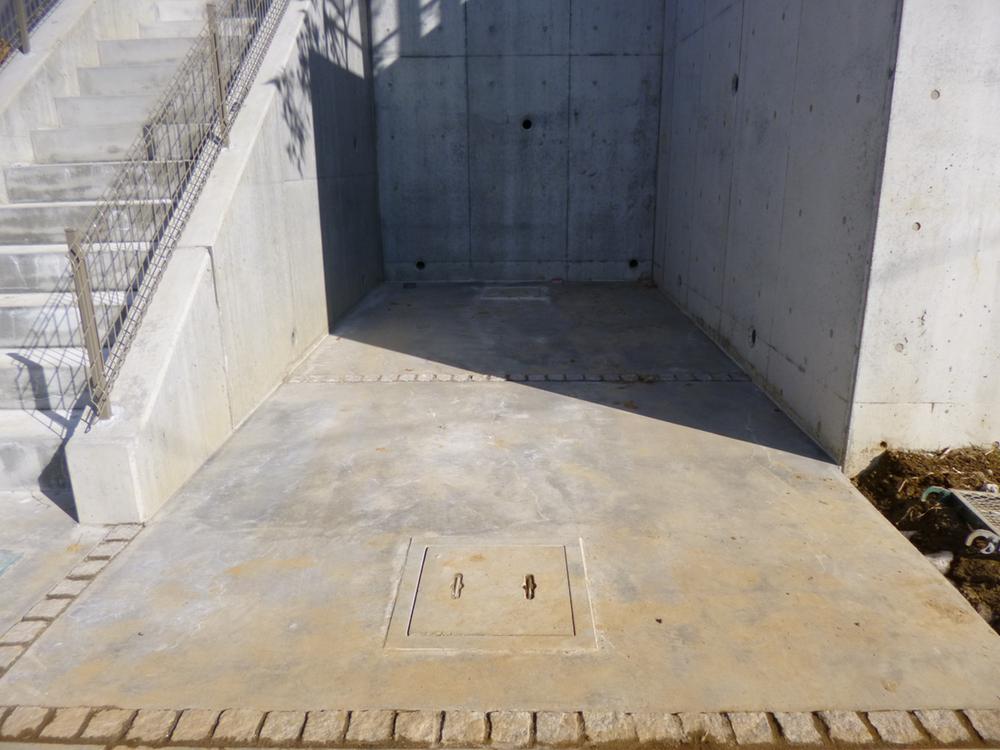 Parking lot
駐車場
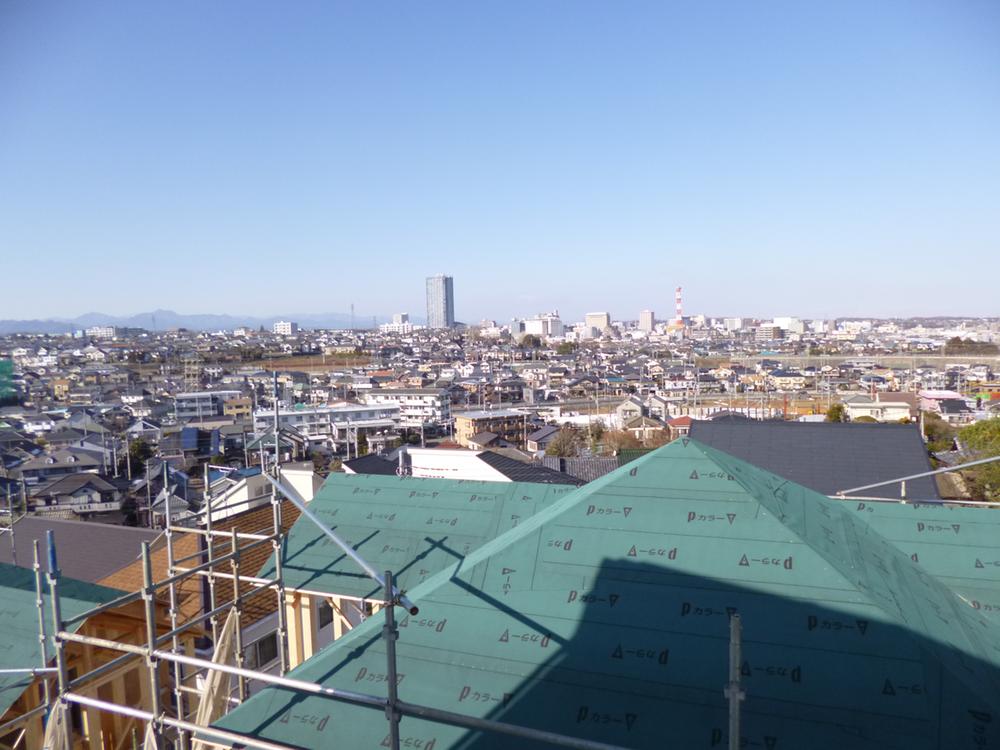 View photos from the dwelling unit
住戸からの眺望写真
Non-living roomリビング以外の居室 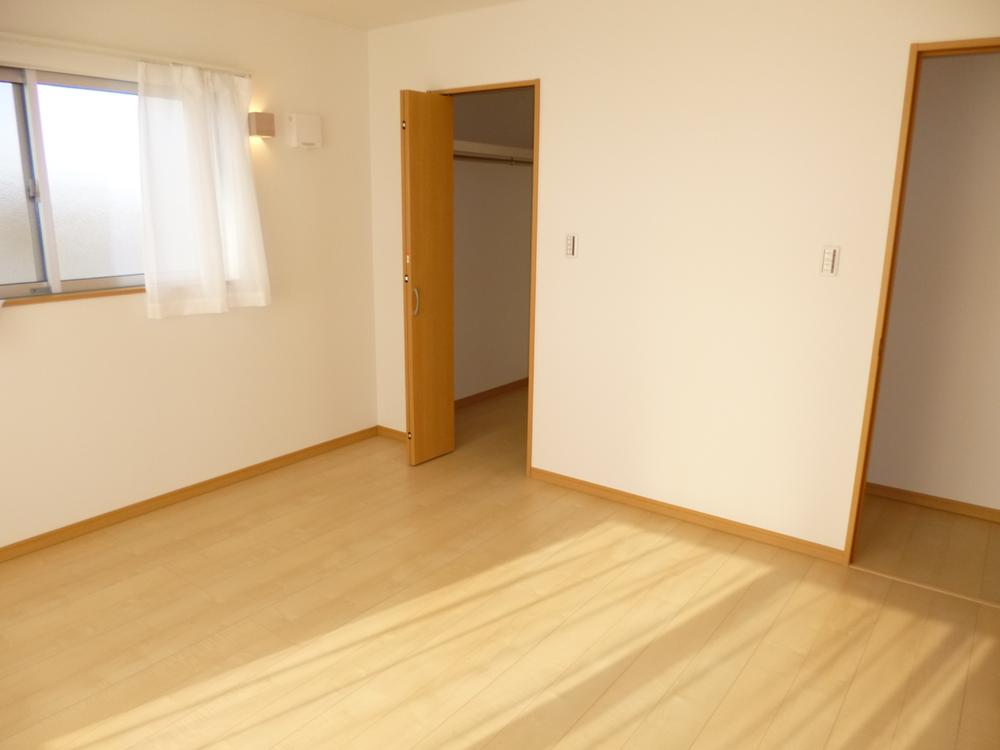 Western-style 8 pledge
洋室8帖
Toiletトイレ 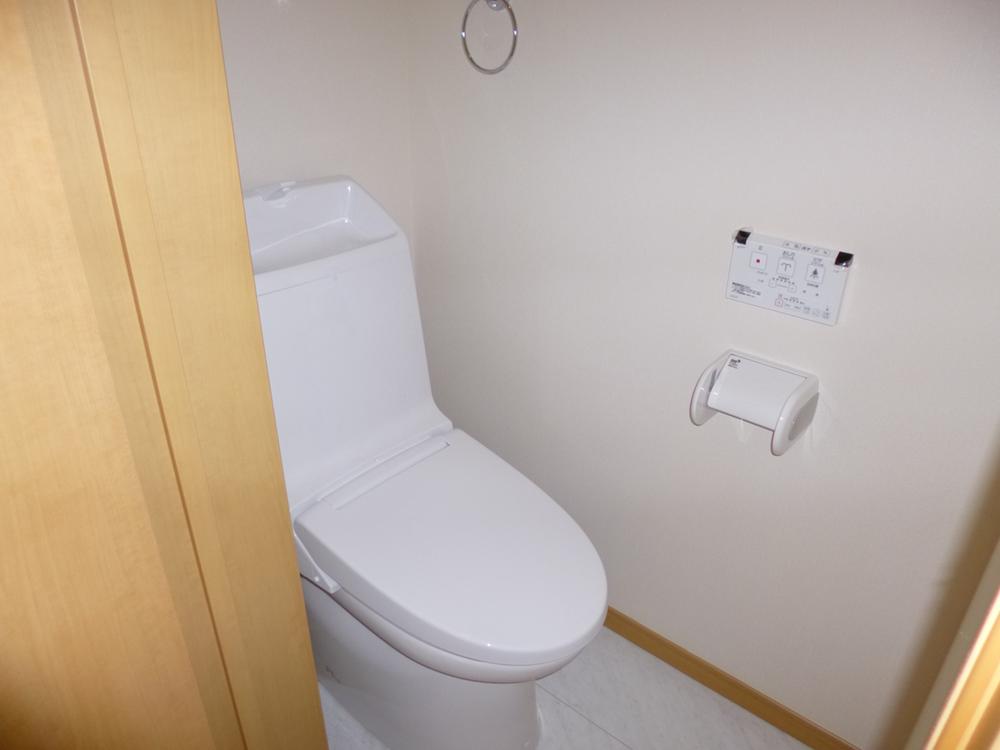 Second floor toilet
2階トイレ
Non-living roomリビング以外の居室 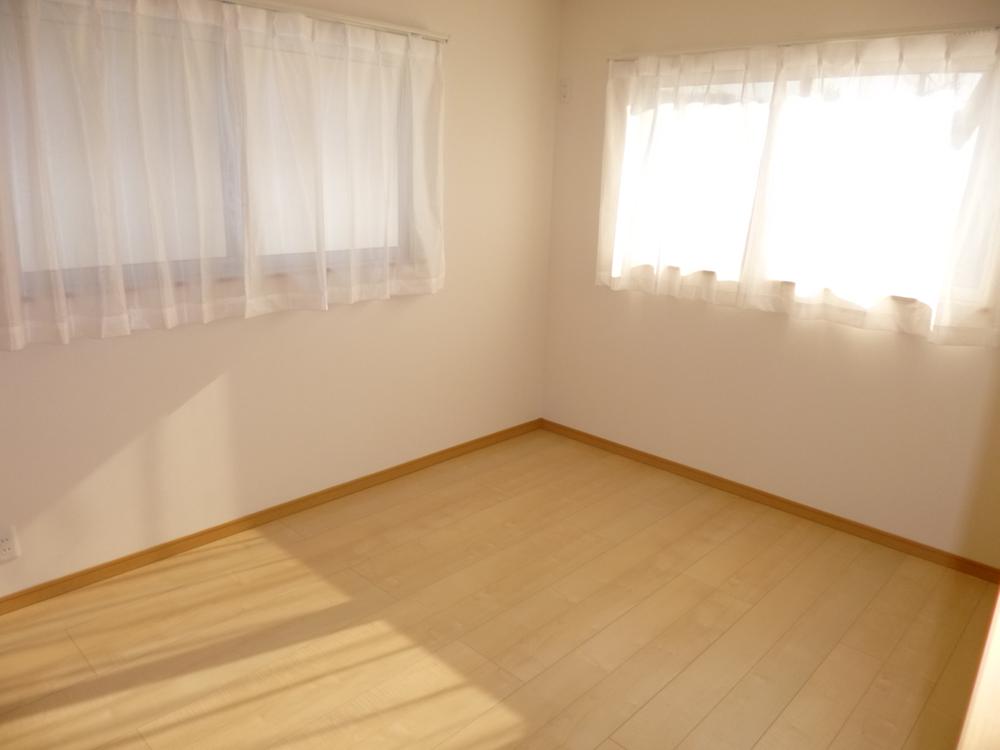 Western-style 6 Pledge
洋室6帖
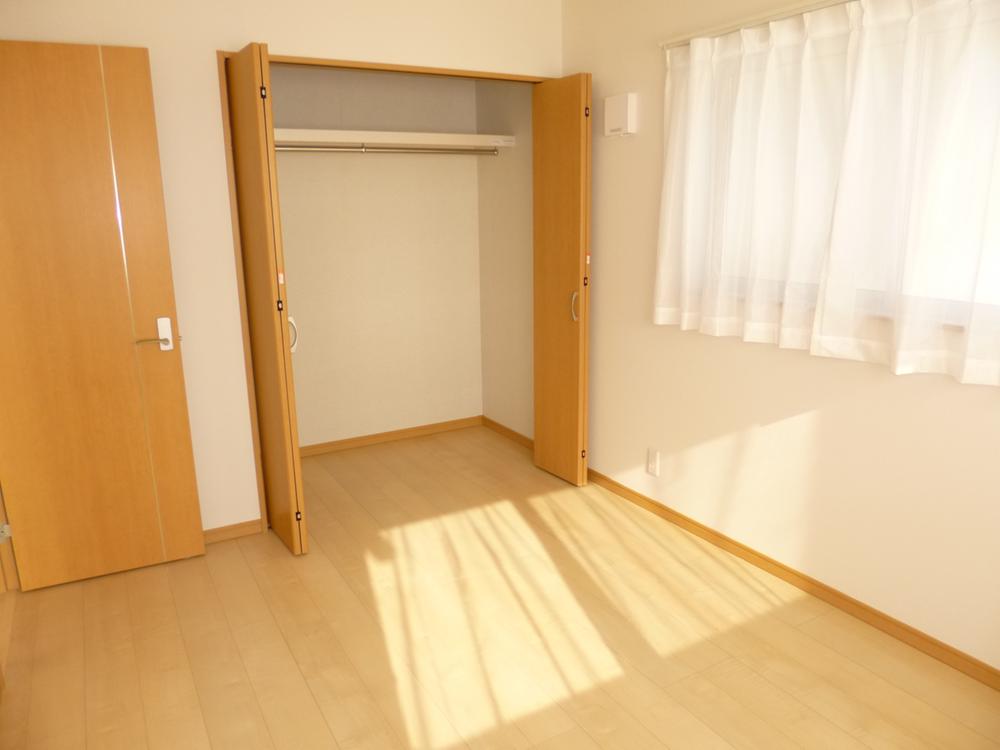 Western-style 6 Pledge
洋室6帖
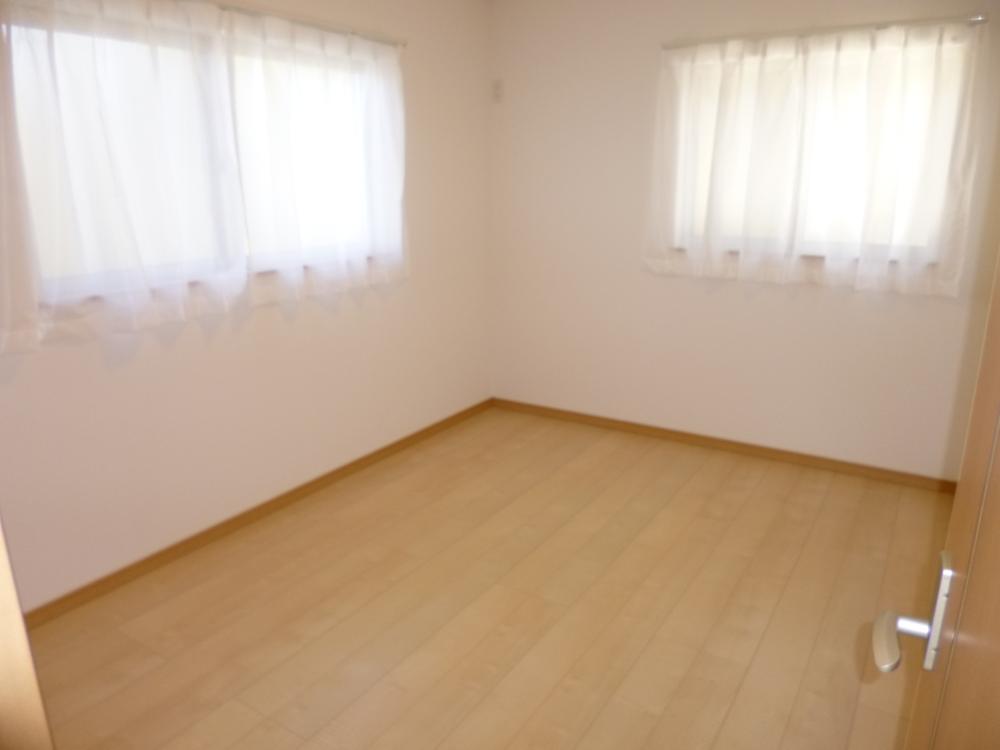 Western-style 6 Pledge
洋室6帖
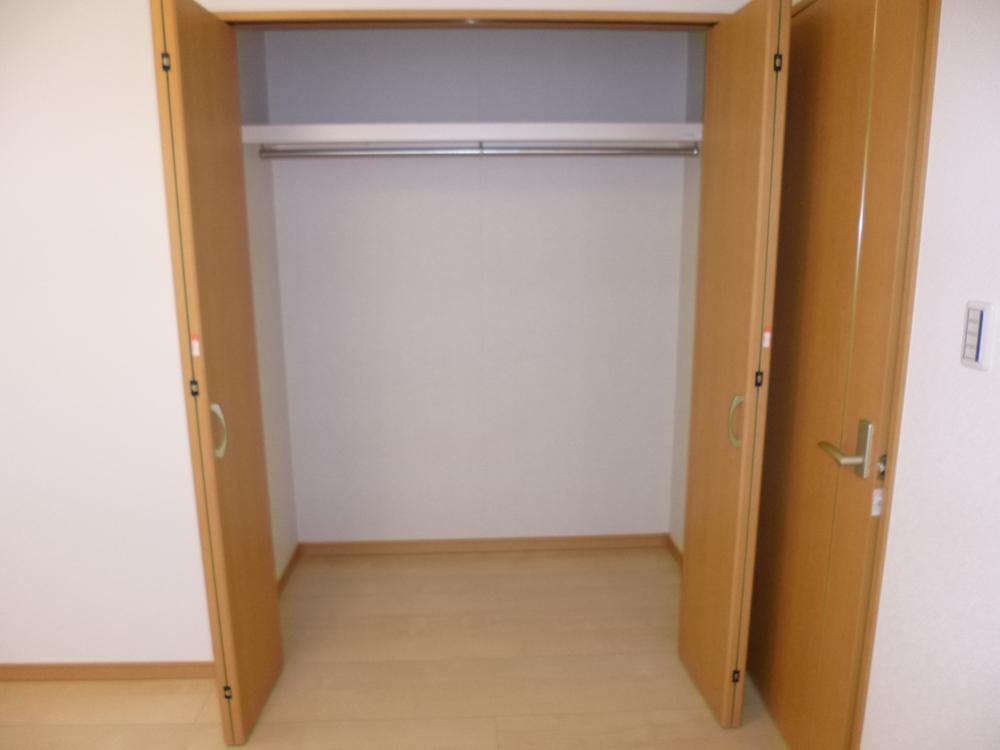 Western-style 6 Pledge
洋室6帖
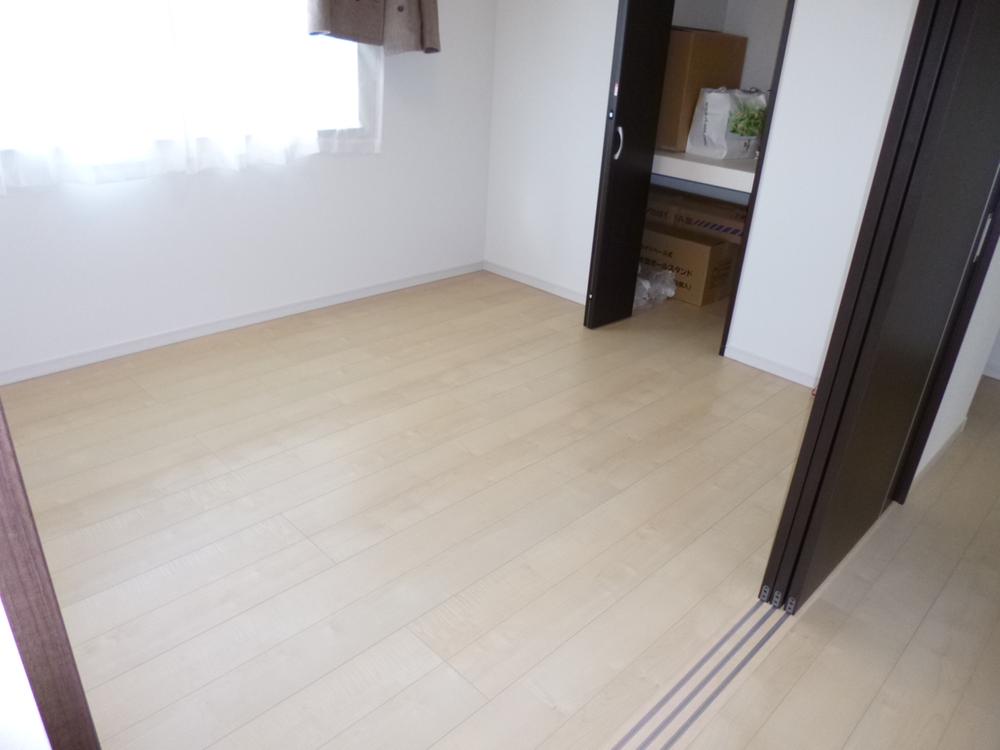 Western-style 5.2 Pledge
洋室5.2帖
Location
|





















