New Homes » Kanto » Tokyo » Hachioji
 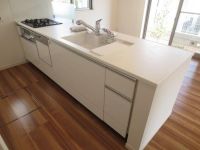
| | Hachioji, Tokyo 東京都八王子市 |
| JR Chuo Line "Takao" walk 6 minutes JR中央線「高尾」歩6分 |
| "Hachioji Todori cho ・ All 18 buildings. " Starting station 6 minutes, In town that decorate the beautiful cityscape beautiful nature and life of the development subdivision, Flat 35S, Peace of mind defect insurance, Car space two Allowed 「八王子市廿里町・全18棟」 始発駅6分、開発分譲地の美しい街並み美しい自然と暮らしを彩る充実設備、フラット35S、安心瑕疵保険、カースペース2台可 |
| December 27 1 ・ 7 ・ 8 ・ 12 ・ 13 ・ 16 ・ 17 ・ 18 Building sale <commuting in the starting station 6-minute walk ・ Commute ・ It is conveniently located to shopping. Cafe style kitchen that can be dishes while enjoying the conversation, Widely designed LDK is sunny bright space, Advanced equipment to be comfortably the living, such as floor heating and home security. Why do not you live in a house that flows elegant time of Hachioji Todori cho,> about to Hachioji City Asakawa Elementary School 850m, About to Hachioji City Asakawa Junior High School 990m 12月27日現在1・7・8・12・13・16・17・18号棟販売中<始発駅徒歩6分で通勤・通学・買い物に便利な立地です。会話を楽しみながらお料理できるカフェスタイルキッチン、広く設計されたLDKは陽光ふりそそぐ明るい空間、床暖房やホームセキュリティなど暮らしを心地よくする先進設備。八王子市廿里町の優雅な時間が流れる住まいに暮らしてみませんか>八王子市立浅川小学校まで約850m、八王子市立浅川中学校まで約990m |
Features pickup 特徴ピックアップ | | Corresponding to the flat-35S / Parking two Allowed / 2 along the line more accessible / Facing south / System kitchen / Bathroom Dryer / Yang per good / All room storage / A quiet residential area / LDK15 tatami mats or more / Corner lot / Japanese-style room / Starting station / Shaping land / Washbasin with shower / Face-to-face kitchen / Toilet 2 places / Bathroom 1 tsubo or more / 2-story / Double-glazing / Otobasu / Warm water washing toilet seat / Underfloor Storage / The window in the bathroom / TV monitor interphone / Leafy residential area / Ventilation good / Dish washing dryer / Walk-in closet / All room 6 tatami mats or more / Water filter / Living stairs / All rooms are two-sided lighting / Attic storage / Floor heating / Development subdivision in フラット35Sに対応 /駐車2台可 /2沿線以上利用可 /南向き /システムキッチン /浴室乾燥機 /陽当り良好 /全居室収納 /閑静な住宅地 /LDK15畳以上 /角地 /和室 /始発駅 /整形地 /シャワー付洗面台 /対面式キッチン /トイレ2ヶ所 /浴室1坪以上 /2階建 /複層ガラス /オートバス /温水洗浄便座 /床下収納 /浴室に窓 /TVモニタ付インターホン /緑豊かな住宅地 /通風良好 /食器洗乾燥機 /ウォークインクロゼット /全居室6畳以上 /浄水器 /リビング階段 /全室2面採光 /屋根裏収納 /床暖房 /開発分譲地内 | Price 価格 | | 38,800,000 yen ~ 40,600,000 yen 3880万円 ~ 4060万円 | Floor plan 間取り | | 3LDK ・ 4LDK 3LDK・4LDK | Units sold 販売戸数 | | 8 units 8戸 | Total units 総戸数 | | 18 units 18戸 | Land area 土地面積 | | 125.12 sq m ~ 165.43 sq m (37.84 tsubo ~ 50.04 square meters) 125.12m2 ~ 165.43m2(37.84坪 ~ 50.04坪) | Building area 建物面積 | | 84.46 sq m ~ 105.16 sq m (25.54 tsubo ~ 31.81 square meters) 84.46m2 ~ 105.16m2(25.54坪 ~ 31.81坪) | Driveway burden-road 私道負担・道路 | | Road width: 4.8m ~ 5.25m, There driveway and development areas outside the land interests, 2 ・ 3 ・ 5 ・ 6 ・ 13 ・ Including on-site extension part 14 Building land area, 10 ~ 13 Building site in the north part of the including urbanization control area (existing residential land) 道路幅:4.8m ~ 5.25m、私道及び開発区域外土地持分あり、2・3・5・6・13・14号棟土地面積に敷地延長部分含む、10 ~ 13号棟の敷地内北側一部に市街化調整区域含む(既存宅地) | Completion date 完成時期(築年月) | | 2013 end of March 2013年3月末 | Address 住所 | | Hachioji, Tokyo Todori cho 東京都八王子市廿里町 | Traffic 交通 | | JR Chuo Line "Takao" walk 6 minutes
Keiō Takao Line "Takao" walk 6 minutes JR中央線「高尾」歩6分
京王高尾線「高尾」歩6分
| Related links 関連リンク | | [Related Sites of this company] 【この会社の関連サイト】 | Person in charge 担当者より | | Rep Miura Shota Age: I will do my best to be able to offer their 20s satisfy our service. 担当者三浦 翔太年齢:20代ご満足いただけるサービスをご提供できるよう頑張ります。 | Contact お問い合せ先 | | TEL: 0800-809-8309 [Toll free] mobile phone ・ Also available from PHS
Caller ID is not notified
Please contact the "saw SUUMO (Sumo)"
If it does not lead, If the real estate company TEL:0800-809-8309【通話料無料】携帯電話・PHSからもご利用いただけます
発信者番号は通知されません
「SUUMO(スーモ)を見た」と問い合わせください
つながらない方、不動産会社の方は
| Most price range 最多価格帯 | | 39 million yen (4 units) 3900万円台(4戸) | Building coverage, floor area ratio 建ぺい率・容積率 | | Kenpei rate: 40%, Volume ratio: 80% 建ペい率:40%、容積率:80% | Time residents 入居時期 | | Immediate available 即入居可 | Land of the right form 土地の権利形態 | | Ownership 所有権 | Structure and method of construction 構造・工法 | | Wooden 2-story 木造2階建 | Use district 用途地域 | | One low-rise 1種低層 | Land category 地目 | | Residential land 宅地 | Overview and notices その他概要・特記事項 | | Contact: Miura Shota, Building confirmation number: No. H24 confirmation architecture Hachioji 00239 No. other, Facilities: propane gas ・ Public Water Supply ・ This sewage Other: 9 Building site end there buried underground rainwater pipes Other: completed 2013 / 3 ~ 2013 / 5 担当者:三浦 翔太、建築確認番号:第H24確認建築八王子市00239号他、設備:プロパンガス・公営水道・本下水 その他:9号棟敷地端地中雨水管埋設あり その他:完成2013/3 ~ 2013/5 | Company profile 会社概要 | | <Mediation> Governor of Tokyo (7) No. 050689 (Corporation) Tokyo Metropolitan Government Building Lots and Buildings Transaction Business Association (Corporation) metropolitan area real estate Fair Trade Council member Century 21 (Ltd.) house Engineering Management sales Yubinbango192-0073 Hachioji, Tokyo Teramachi 69 <仲介>東京都知事(7)第050689号(公社)東京都宅地建物取引業協会会員 (公社)首都圏不動産公正取引協議会加盟センチュリー21(株)住宅工営販売〒192-0073 東京都八王子市寺町69 |
Local appearance photo現地外観写真 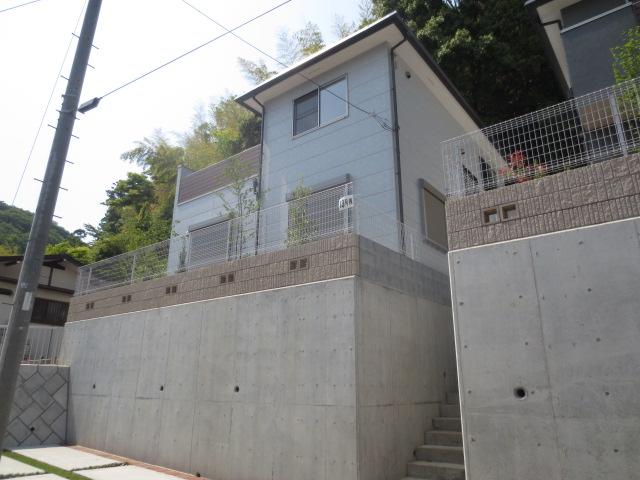 13 Building
13号棟
Kitchenキッチン 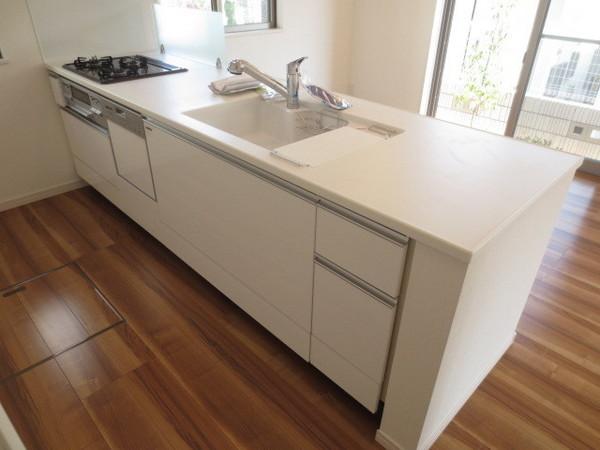 13 Building
13号棟
Livingリビング 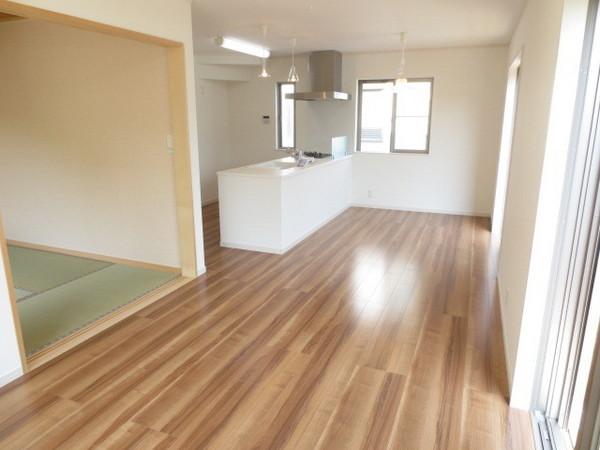 13 Building
13号棟
Bathroom浴室 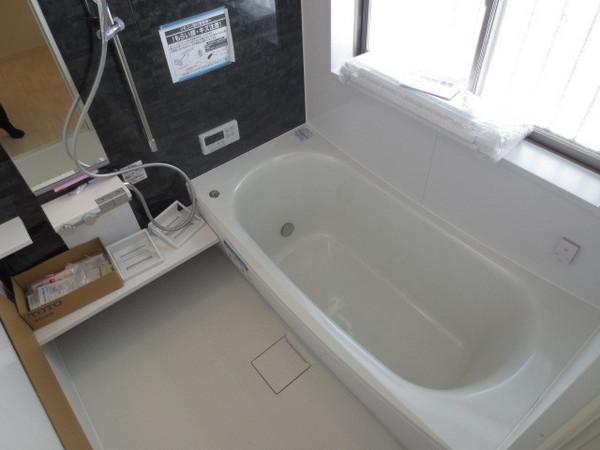 13 Building
13号棟
Wash basin, toilet洗面台・洗面所 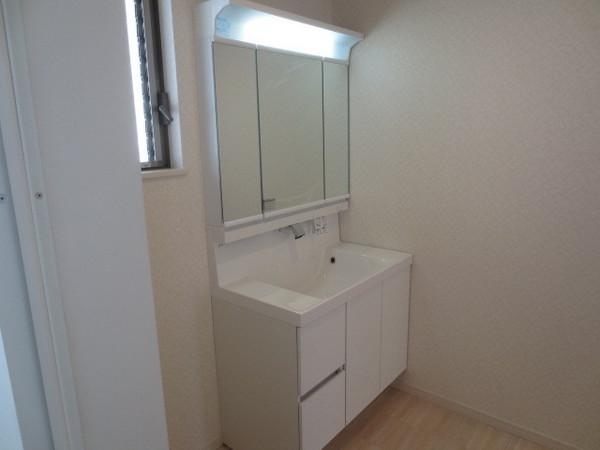 13 Building
13号棟
Toiletトイレ 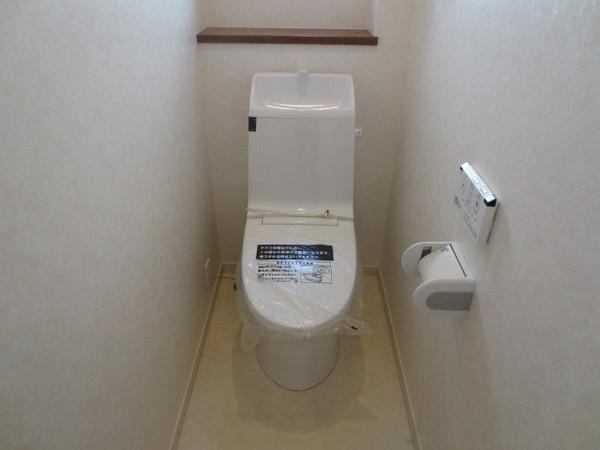 13 Building
13号棟
Floor plan間取り図 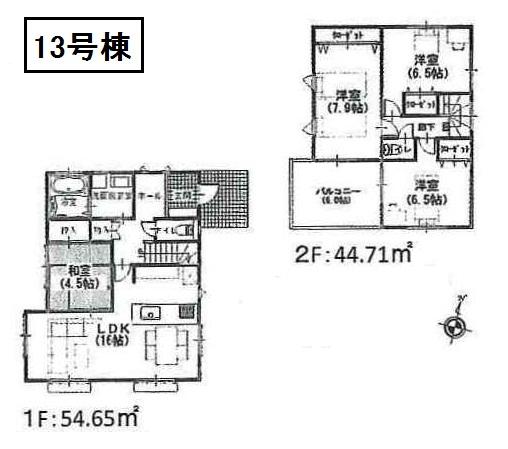 (13 Building), Price 39,800,000 yen, 4LDK, Land area 165.43 sq m , Building area 99.36 sq m
(13号棟)、価格3980万円、4LDK、土地面積165.43m2、建物面積99.36m2
The entire compartment Figure全体区画図 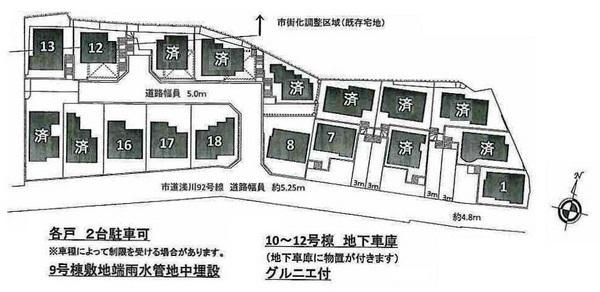 2013 December 27, 1 ・ 7 ・ 8 ・ 12 ・ 13 ・ 16 ・ 17 ・ 18 Building sale
2013年12月27日現在、1・7・8・12・13・16・17・18号棟販売中
Local appearance photo現地外観写真 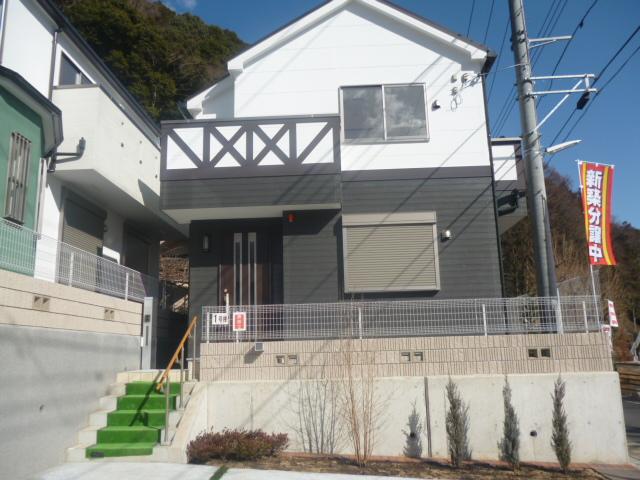 1 Building
1号棟
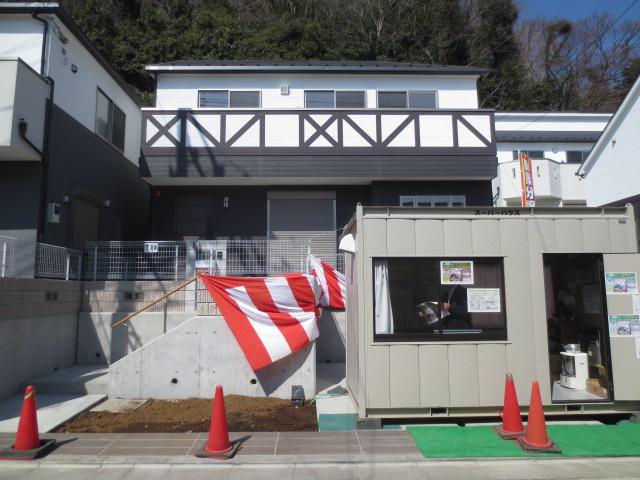 7 Building
7号棟
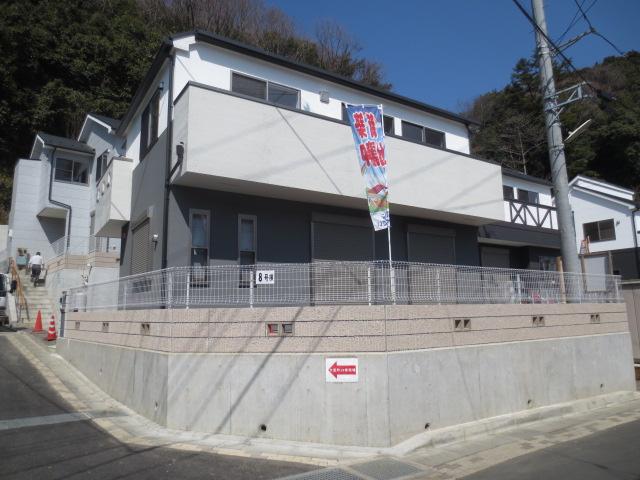 8 Building
8号棟
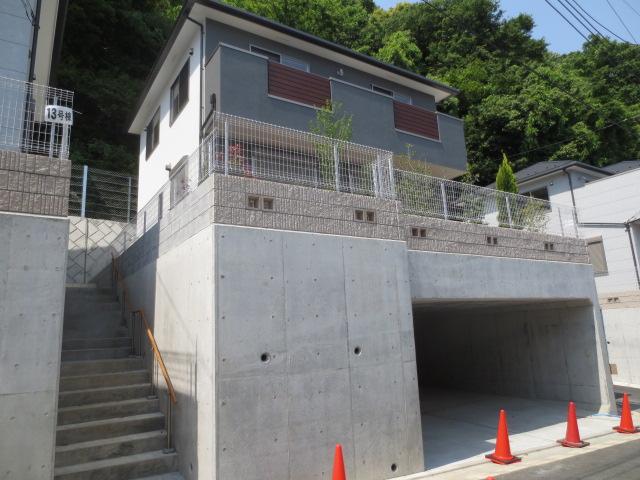 12 Building
12号棟
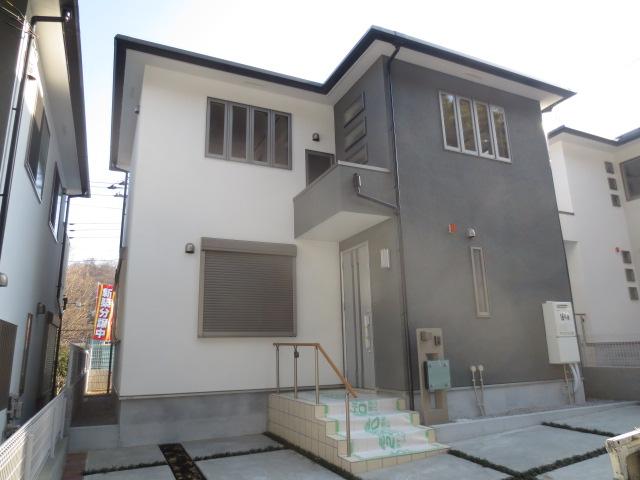 16 Building
16号棟
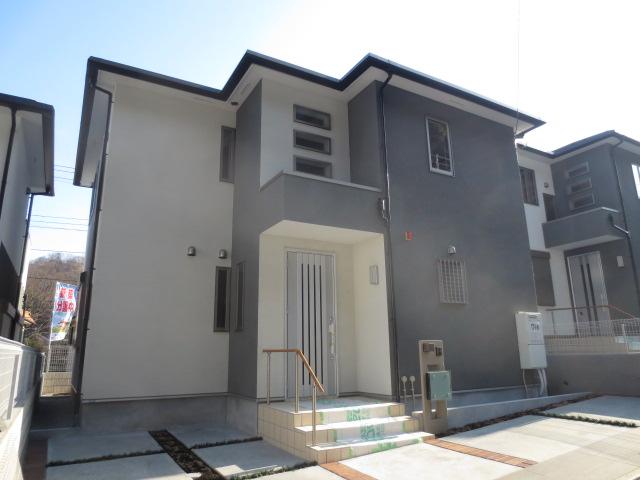 17 Building
17号棟
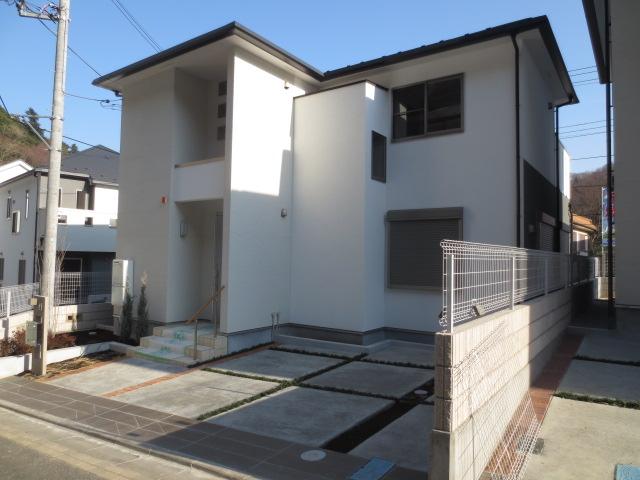 18 Building
18号棟
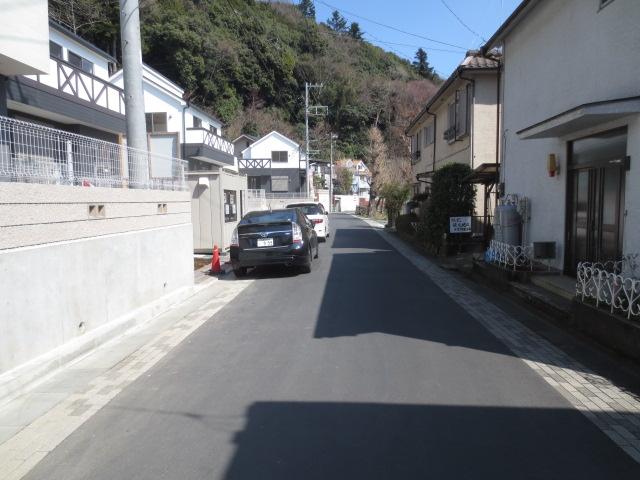 Local photos, including front road
前面道路含む現地写真
Floor plan間取り図 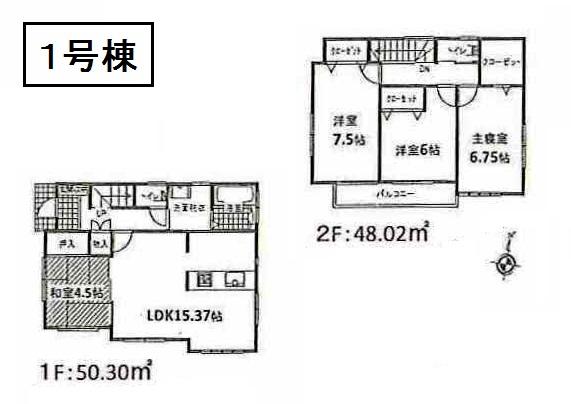 (1 Building), Price 39,600,000 yen, 4LDK, Land area 127.05 sq m , Building area 98.32 sq m
(1号棟)、価格3960万円、4LDK、土地面積127.05m2、建物面積98.32m2
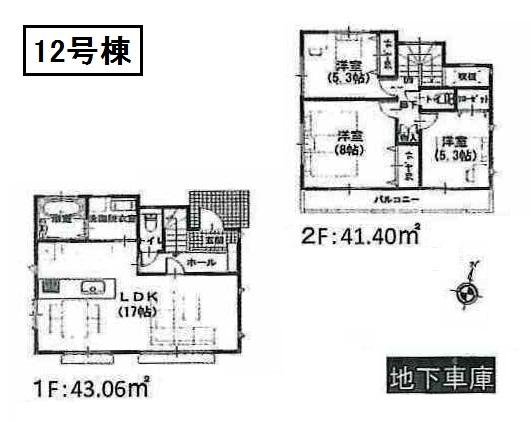 (12 Building), Price 38,800,000 yen, 3LDK, Land area 137.29 sq m , Building area 84.46 sq m
(12号棟)、価格3880万円、3LDK、土地面積137.29m2、建物面積84.46m2
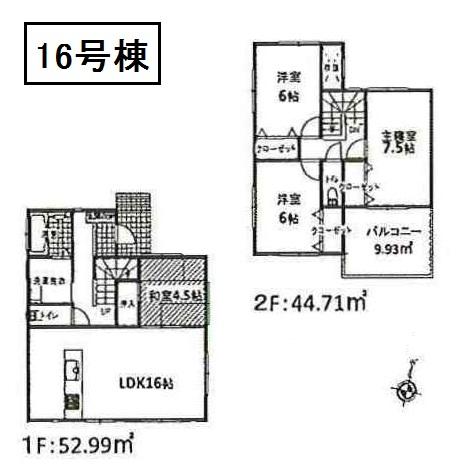 (16 Building), Price 40,600,000 yen, 4LDK, Land area 132.54 sq m , Building area 97.7 sq m
(16号棟)、価格4060万円、4LDK、土地面積132.54m2、建物面積97.7m2
Supermarketスーパー 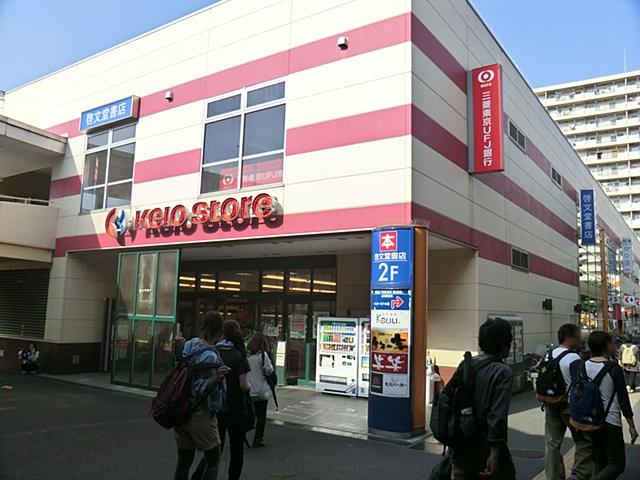 850m until Keiosutoa Takao shop
京王ストア高尾店まで850m
Primary school小学校 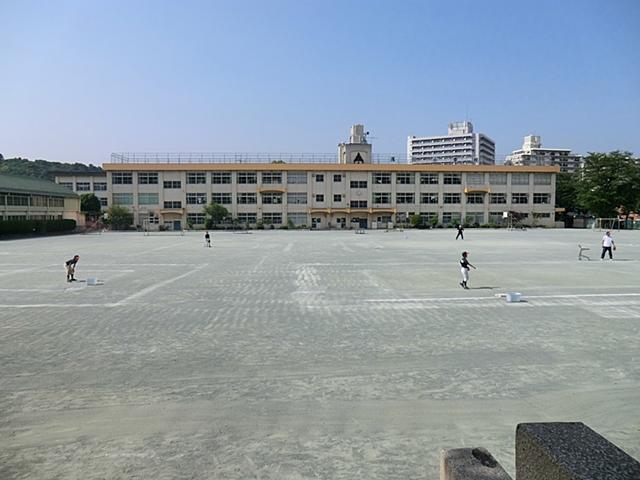 850m to Hachioji City Asakawa Elementary School
八王子市立浅川小学校まで850m
Location
|






















