2012July
64,800,000 yen, 4LDK, 120.97 sq m
New Homes » Kanto » Tokyo » Hachioji
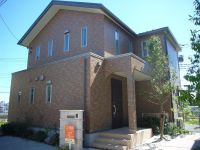 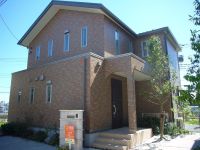
| | Hachioji, Tokyo 東京都八王子市 |
| Keio Sagamihara Line "Keio Horinouchi" walk 15 minutes 京王相模原線「京王堀之内」歩15分 |
| ☆ ☆ [PanaHome] Coronet Terrace Keio Horinouchi ☆ ☆ Photocatalytic tile mansion is located on a large subdivision of the total 186 compartment ☆☆ 【パナホーム】コロネットテラス京王堀之内 ☆☆ 全186区画の大型分譲地に建つ光触媒タイル邸宅 |
| Born from all 186 compartment photocatalytic tile mansion "energy saving" × to be built on a large subdivision of "creating energy" × "south terraced the hill", "Smart Life" 全186区画の大型分譲地に建つ光触媒タイル邸宅「省エネ」×「創エネ」×「南ひな壇の丘」から生まれる「スマートライフ」 |
Local guide map 現地案内図 | | Local guide map 現地案内図 | Features pickup 特徴ピックアップ | | Measures to conserve energy / Solar power system / Airtight high insulated houses / Parking two Allowed / Immediate Available / LDK20 tatami mats or more / Land 50 square meters or more / Super close / Facing south / Yang per good / Siemens south road / A quiet residential area / Security enhancement / Good view / IH cooking heater / All-electric 省エネルギー対策 /太陽光発電システム /高気密高断熱住宅 /駐車2台可 /即入居可 /LDK20畳以上 /土地50坪以上 /スーパーが近い /南向き /陽当り良好 /南側道路面す /閑静な住宅地 /セキュリティ充実 /眺望良好 /IHクッキングヒーター /オール電化 | Event information イベント情報 | | Local tours (Please be sure to ask in advance) schedule / Every Saturday, Sunday and public holidays time / 10:00 ~ 17:00 現地見学会(事前に必ずお問い合わせください)日程/毎週土日祝時間/10:00 ~ 17:00 | Property name 物件名 | | Coronet Terrace Keio Horinouchi コロネットテラス京王堀之内 | Price 価格 | | 64,800,000 yen 6480万円 | Floor plan 間取り | | 4LDK 4LDK | Units sold 販売戸数 | | 1 units 1戸 | Total units 総戸数 | | 186 units 186戸 | Land area 土地面積 | | 196.03 sq m 196.03m2 | Building area 建物面積 | | 120.97 sq m 120.97m2 | Completion date 完成時期(築年月) | | July 2012 2012年7月 | Address 住所 | | Hachioji, Tokyo Koshino 35-20 東京都八王子市越野35-20 | Traffic 交通 | | Keio Sagamihara Line "Keio Horinouchi" walk 15 minutes 京王相模原線「京王堀之内」歩15分
| Related links 関連リンク | | [Related Sites of this company] 【この会社の関連サイト】 | Contact お問い合せ先 | | (Ltd.) PanaHome Tama Head Office TEL: 042-528-1212 Please inquire as "saw SUUMO (Sumo)" (株)パナホーム多摩 本店TEL:042-528-1212「SUUMO(スーモ)を見た」と問い合わせください | Building coverage, floor area ratio 建ぺい率・容積率 | | 40% / 80% 40%/80% | Time residents 入居時期 | | Immediate available 即入居可 | Land of the right form 土地の権利形態 | | Ownership 所有権 | Structure and method of construction 構造・工法 | | Light-gauge steel 軽量鉄骨 | Construction 施工 | | (Ltd.) PanaHome Tama (株)パナホーム多摩 | Use district 用途地域 | | One low-rise 1種低層 | Land category 地目 | | Residential land 宅地 | Overview and notices その他概要・特記事項 | | Building confirmation number: No. ETI12031123 (July 2012 24 date), Tokyo Electric Power Co. Tokyo Gas Public water supply and sewerage systems 建築確認番号:第ETI12031123号(平成24年7月24日付)、東京電力 東京ガス 公共上下水道 | Company profile 会社概要 | | [Advertiser] <Seller> Governor of Tokyo (3) No. 075657 (Ltd.) PanaHome Tama Yubinbango190-0003 Tokyo Tachikawa Sakaemachi 4-13-3 [Seller] (Ltd.) PanaHome Tama [Sale] (Ltd.) PanaHome Tama (Seller) 【広告主】<売主>東京都知事(3)第075657号(株)パナホーム多摩〒190-0003 東京都立川市栄町4-13-3【売主】(株)パナホーム多摩【販売】(株)パナホーム多摩(売主) |
Local appearance photo現地外観写真 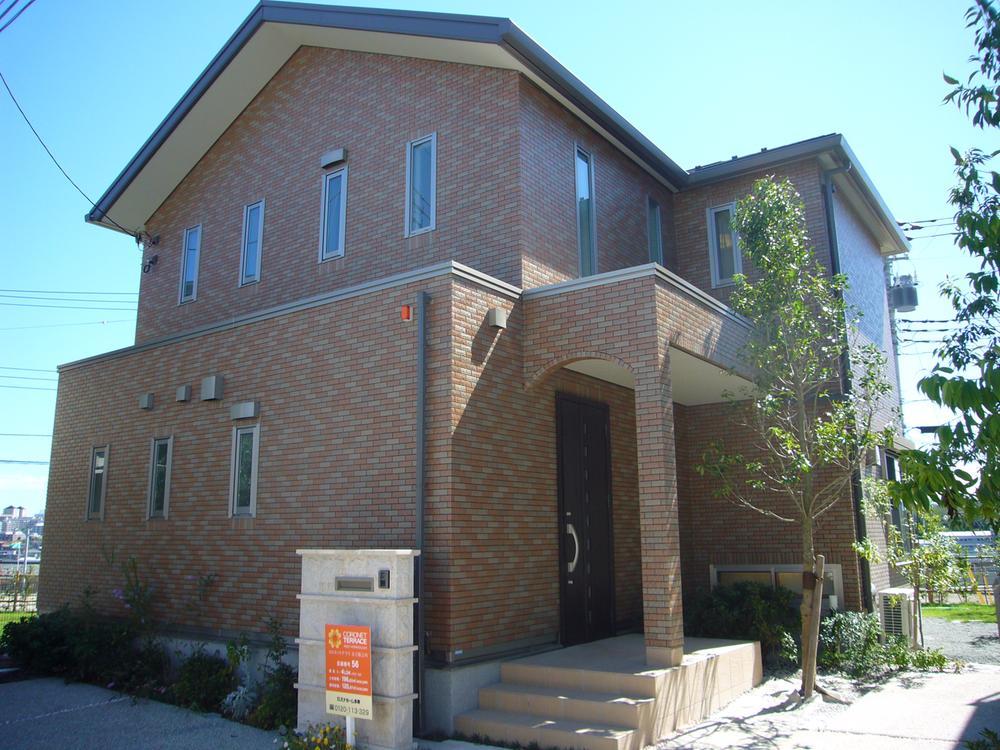 Local (September 2012) shooting
現地(2012年9月)撮影
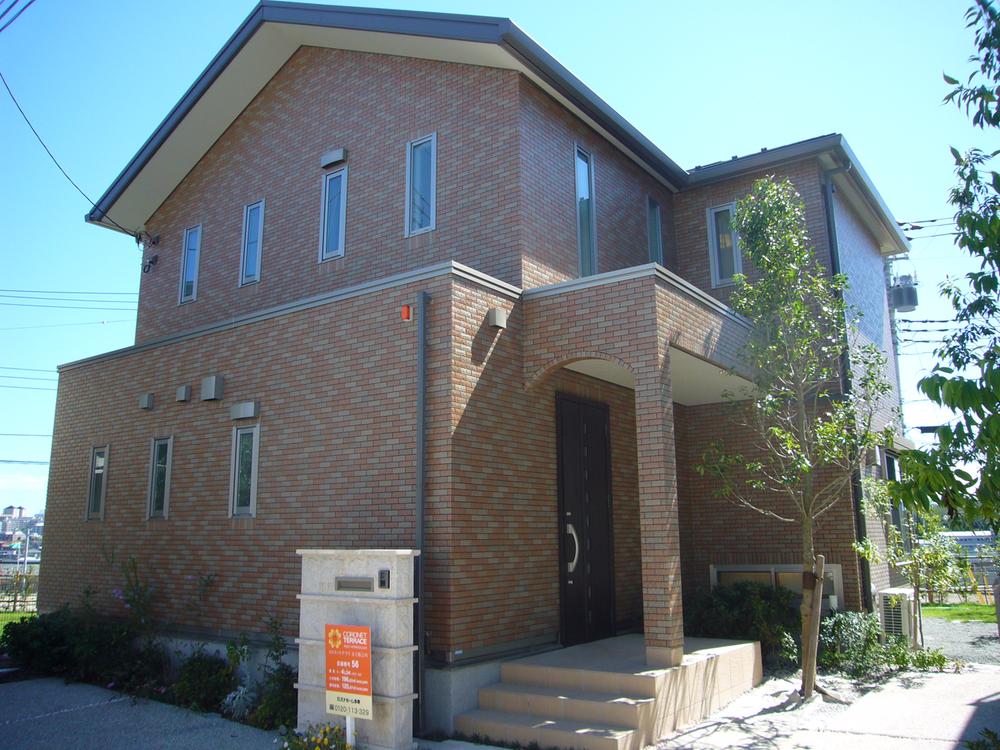 No. 56 destinations appearance photo (September 2012 shooting)
56号地外観写真(2012年9月撮影)
Floor plan間取り図 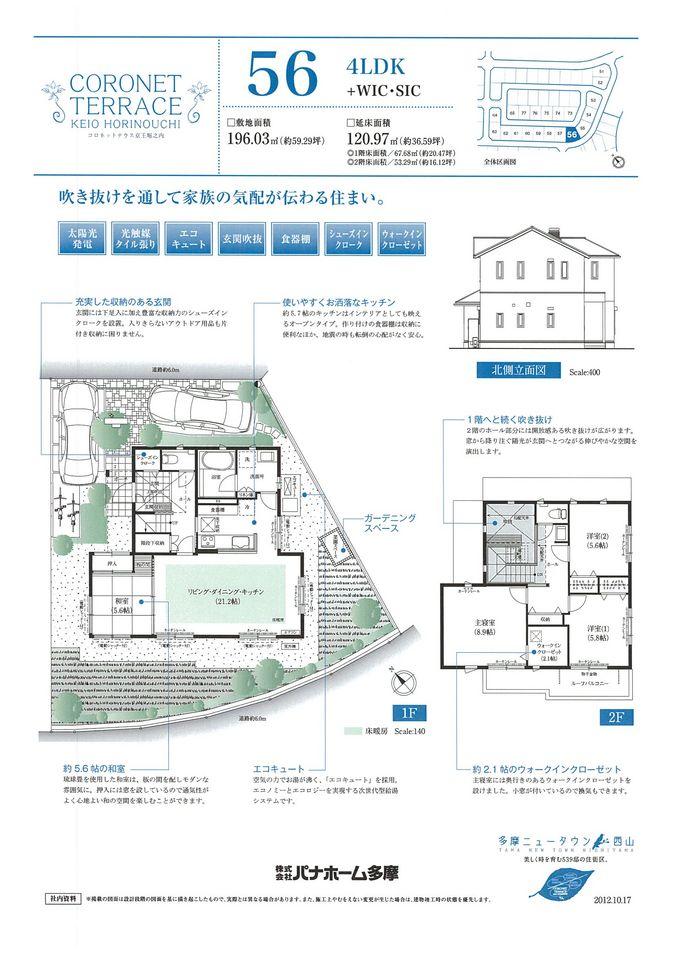 No. 56 land plan
56号地プラン
Other introspectionその他内観 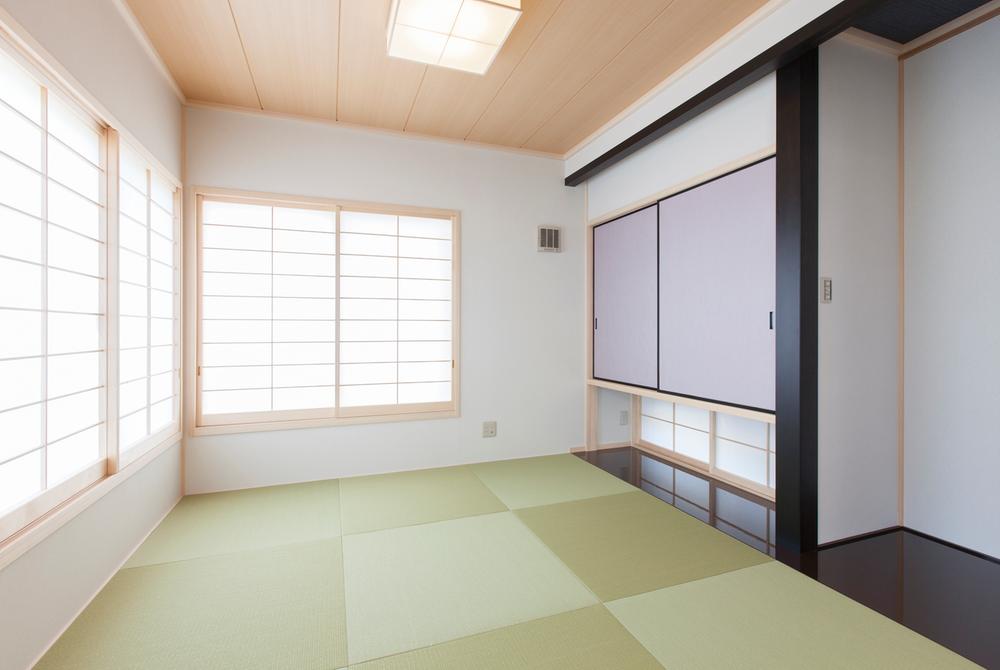 Japanese-style photo (September 2012 shooting)
和室写真(2012年9月撮影)
Same specifications photos (living)同仕様写真(リビング) 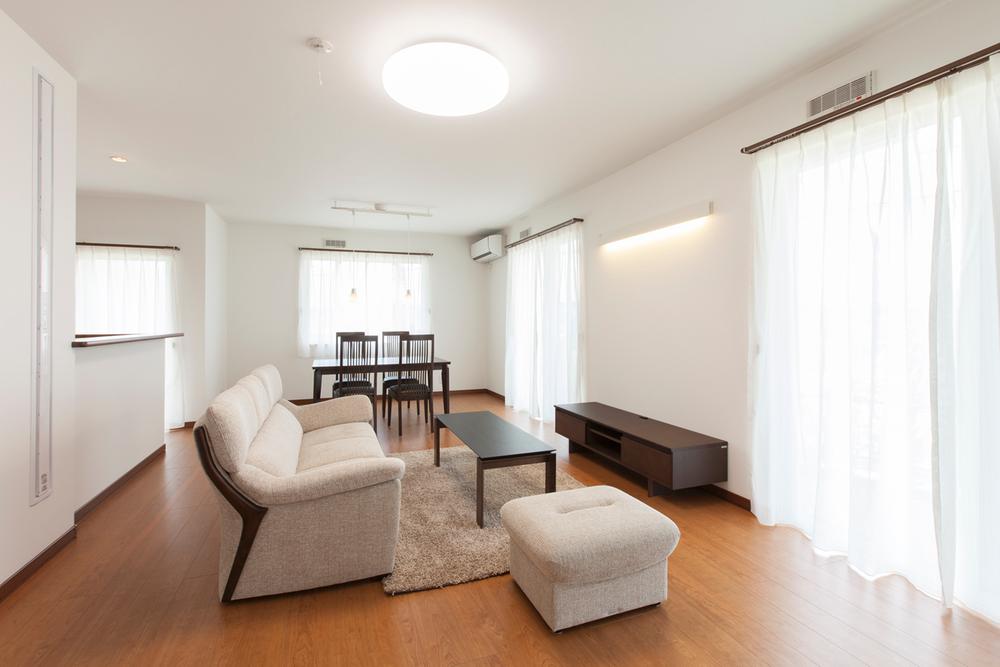 LDK Photos (2) (September 2012 shooting)
LDK写真(2)(2012年9月撮影)
Other introspectionその他内観 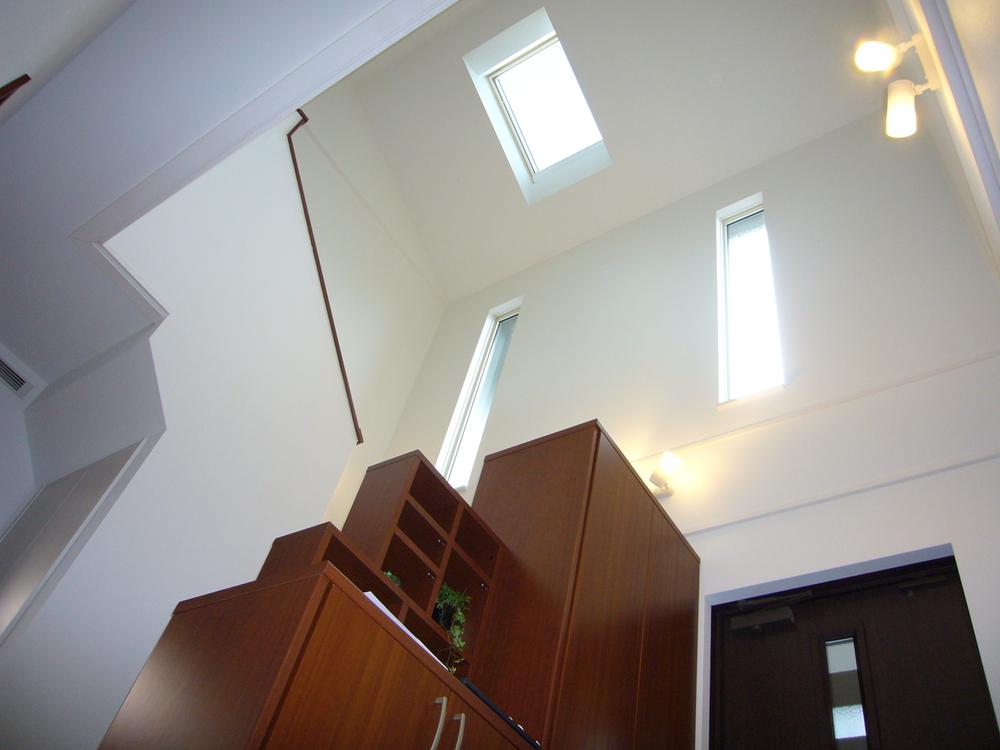 Atrium photo (September 2012 shooting)
吹き抜け写真(2012年9月撮影)
The entire compartment Figure全体区画図 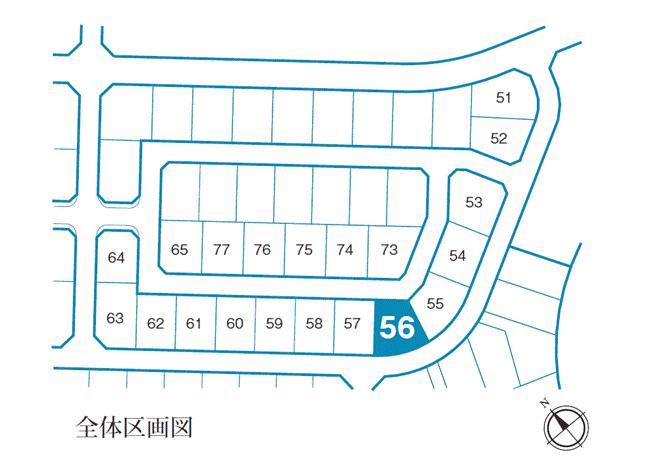 Compartment figure
区画図
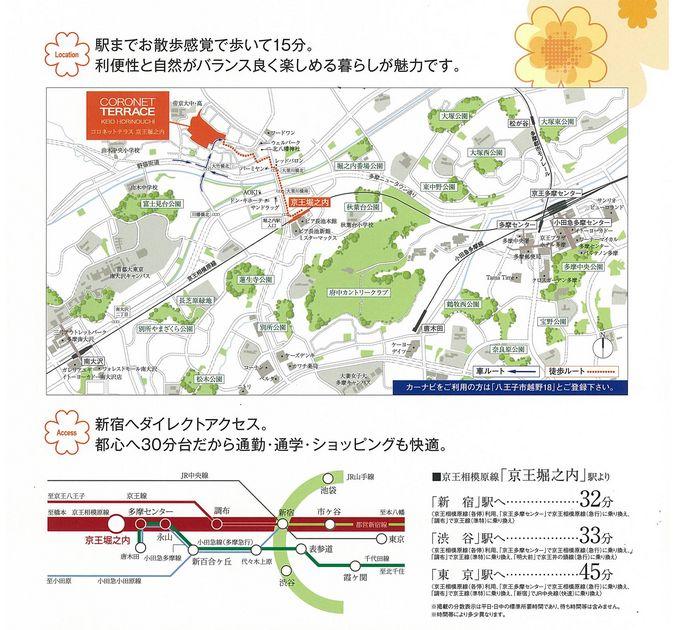 Local guide map
現地案内図
Other introspectionその他内観 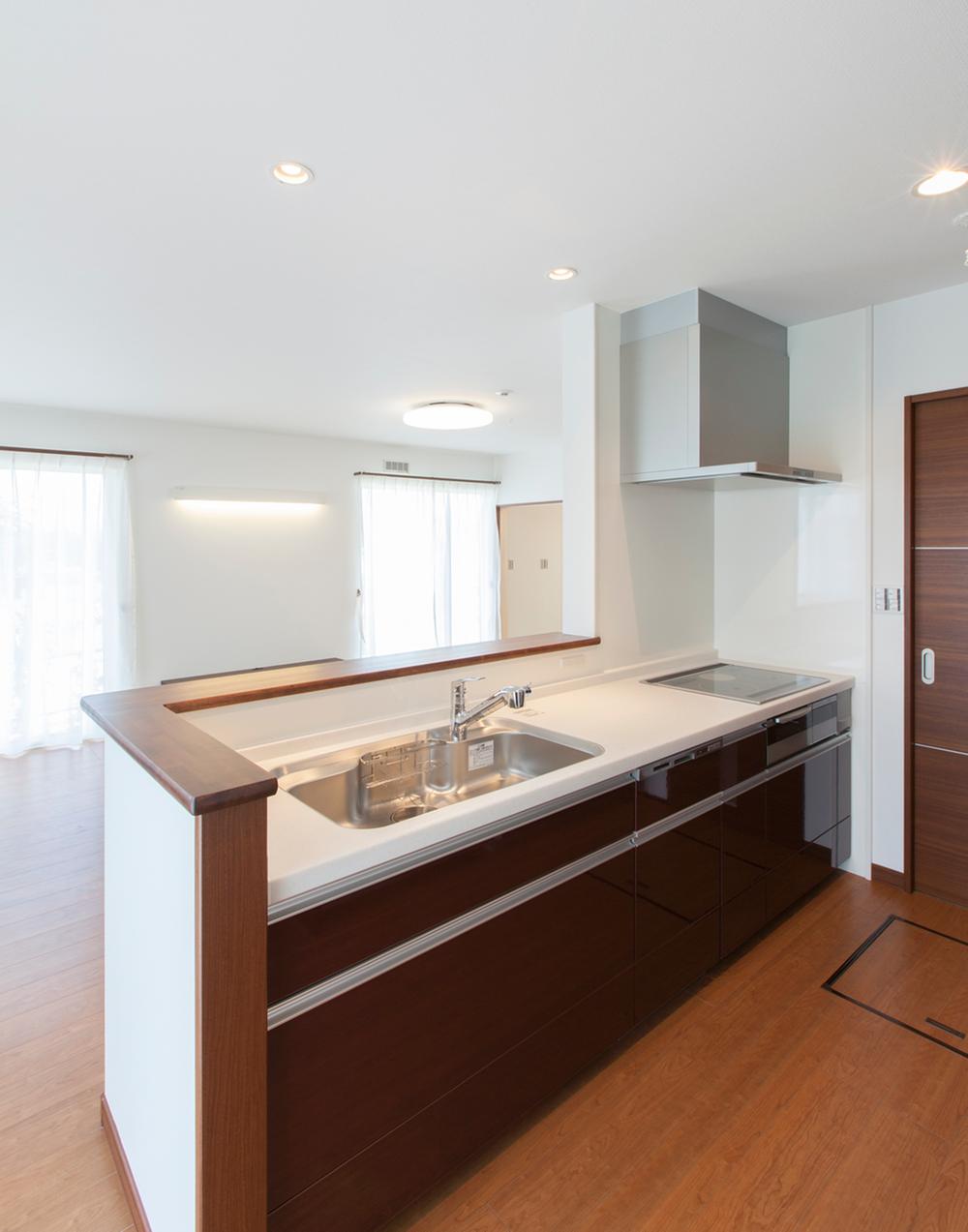 Kitchen photo (September 2012 shooting)
キッチン写真(2012年9月撮影)
Location
|










