New Homes » Kanto » Tokyo » Hachioji
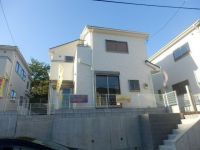 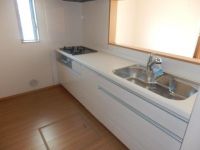
| | Hachioji, Tokyo 東京都八王子市 |
| JR Chuo Line "Hachioji" bus 18 minutes Mitsuidai walk 3 minutes JR中央線「八王子」バス18分みつい台歩3分 |
| "Hachioji Mitsuidai 2-chome ・ All seven buildings " Clear some grounds from the beautiful streets 48 square meters of development subdivision, Flat 35S, Ground support system 「八王子市みつい台2丁目・全7棟」 開発分譲地の美しい街並48坪からのゆとりある敷地、フラット35S、地盤サポートシステム |
| <Basic structural durability and Kisopakkin method with excellent ventilation performance> Adopt all building face-to-face kitchen ■ 1 Building 19.25 Pledge LDK, Living stairs, The main bedroom 7.25 Pledge ■ Building 2 All rooms are two-sided lighting, 17.38 Pledge LDK3 face lighting, Living stairs, Master bedroom 10 Pledge ■ Building 3 All rooms are two-sided lighting, 14 Pledge LDK, Continuous Japanese-style room, The main bedroom 9 Pledge ■ 4 Building All rooms are two-sided lighting, 16 Pledge LDK, Continuous Japanese-style room ■ 2-1 Building 3 direction land, 16 Pledge LDK, Continuous Japanese-style room, The main bedroom 7.5 Pledge <基礎構造耐久性及び換気性能に優れるキソパッキン工法> 全棟対面キッチン採用■1号棟 19.25帖LDK、リビング階段、主寝室7.25帖■2号棟 全室2面採光、17.38帖LDK3面採光、リビング階段、主寝室10帖■3号棟 全室2面採光、14帖LDK、連続和室、主寝室9帖■4号棟 全室2面採光、16帖LDK、連続和室■第2-1号棟 3方角地、16帖LDK、連続和室、主寝室7.5帖 |
Features pickup 特徴ピックアップ | | Corresponding to the flat-35S / Immediate Available / 2 along the line more accessible / Facing south / System kitchen / Yang per good / All room storage / LDK15 tatami mats or more / Japanese-style room / Starting station / Washbasin with shower / Face-to-face kitchen / Toilet 2 places / Bathroom 1 tsubo or more / 2-story / South balcony / Double-glazing / Otobasu / Underfloor Storage / The window in the bathroom / TV monitor interphone / Leafy residential area / Ventilation good / All room 6 tatami mats or more / Water filter / Living stairs / City gas / All rooms are two-sided lighting / Development subdivision in フラット35Sに対応 /即入居可 /2沿線以上利用可 /南向き /システムキッチン /陽当り良好 /全居室収納 /LDK15畳以上 /和室 /始発駅 /シャワー付洗面台 /対面式キッチン /トイレ2ヶ所 /浴室1坪以上 /2階建 /南面バルコニー /複層ガラス /オートバス /床下収納 /浴室に窓 /TVモニタ付インターホン /緑豊かな住宅地 /通風良好 /全居室6畳以上 /浄水器 /リビング階段 /都市ガス /全室2面採光 /開発分譲地内 | Price 価格 | | 22,800,000 yen ~ 26,800,000 yen 2280万円 ~ 2680万円 | Floor plan 間取り | | 3LDK ・ 4LDK 3LDK・4LDK | Units sold 販売戸数 | | 5 units 5戸 | Total units 総戸数 | | 7 units 7戸 | Land area 土地面積 | | 160.04 sq m ~ 165.02 sq m (48.41 tsubo ~ 49.91 square meters) 160.04m2 ~ 165.02m2(48.41坪 ~ 49.91坪) | Building area 建物面積 | | 91.91 sq m ~ 106.61 sq m (27.80 tsubo ~ 32.24 square meters) 91.91m2 ~ 106.61m2(27.80坪 ~ 32.24坪) | Driveway burden-road 私道負担・道路 | | Road width: 5m, Building 3 ・ Including on-site extension part to 4 Building land area 道路幅:5m、3号棟・4号棟土地面積に敷地延長部分含む | Completion date 完成時期(築年月) | | Late June 2013 2013年6月下旬 | Address 住所 | | Hachioji, Tokyo Mitsuidai 2 東京都八王子市みつい台2 | Traffic 交通 | | JR Chuo Line "Hachioji" bus 18 minutes Mitsuidai walk 3 minutes
JR Yokohama Line "Hachioji" bus 18 minutes Mitsuidai walk 3 minutes
JR Hachikō Line "Hachioji" bus 18 minutes Mitsuidai walk 3 minutes JR中央線「八王子」バス18分みつい台歩3分
JR横浜線「八王子」バス18分みつい台歩3分
JR八高線「八王子」バス18分みつい台歩3分
| Related links 関連リンク | | [Related Sites of this company] 【この会社の関連サイト】 | Person in charge 担当者より | | Rep Miura Shota Age: I will do my best to be able to offer their 20s satisfy our service. 担当者三浦 翔太年齢:20代ご満足いただけるサービスをご提供できるよう頑張ります。 | Contact お問い合せ先 | | TEL: 0800-809-8309 [Toll free] mobile phone ・ Also available from PHS
Caller ID is not notified
Please contact the "saw SUUMO (Sumo)"
If it does not lead, If the real estate company TEL:0800-809-8309【通話料無料】携帯電話・PHSからもご利用いただけます
発信者番号は通知されません
「SUUMO(スーモ)を見た」と問い合わせください
つながらない方、不動産会社の方は
| Most price range 最多価格帯 | | 25 million yen (2 units) 2500万円台(2戸) | Building coverage, floor area ratio 建ぺい率・容積率 | | Kenpei rate: 40%, Volume ratio: 80% 建ペい率:40%、容積率:80% | Time residents 入居時期 | | Immediate available 即入居可 | Land of the right form 土地の権利形態 | | Ownership 所有権 | Structure and method of construction 構造・工法 | | Wooden 2-story 木造2階建 | Use district 用途地域 | | One low-rise 1種低層 | Land category 地目 | | Residential land 宅地 | Other limitations その他制限事項 | | The first kind altitude district, No fire protection regulations, Road diagonal Yes, North hatched Yes, Aviation Law ・ Outer horizontal surface ・ Development permit Yes, Limited menu of wall position 第1種高度地区、防火規制なし、道路斜線有、北側斜線有、航空法・外側水平表面・開発許可有、壁面位置の制限有 | Overview and notices その他概要・特記事項 | | Contact: Miura Shota, Building confirmation number: No. 12UDI13T Ken 03,218 other, Facilities: city gas ・ Public Water Supply ・ This sewage Other: Mitsuidai district plan 担当者:三浦 翔太、建築確認番号:第12UDI13T建03218号他、設備:都市ガス・公営水道・本下水 その他:みつい台地区計画 | Company profile 会社概要 | | <Mediation> Governor of Tokyo (7) No. 050689 (Corporation) Tokyo Metropolitan Government Building Lots and Buildings Transaction Business Association (Corporation) metropolitan area real estate Fair Trade Council member Century 21 (Ltd.) house Engineering Management sales Yubinbango192-0073 Hachioji, Tokyo Teramachi 69 <仲介>東京都知事(7)第050689号(公社)東京都宅地建物取引業協会会員 (公社)首都圏不動産公正取引協議会加盟センチュリー21(株)住宅工営販売〒192-0073 東京都八王子市寺町69 |
Local appearance photo現地外観写真 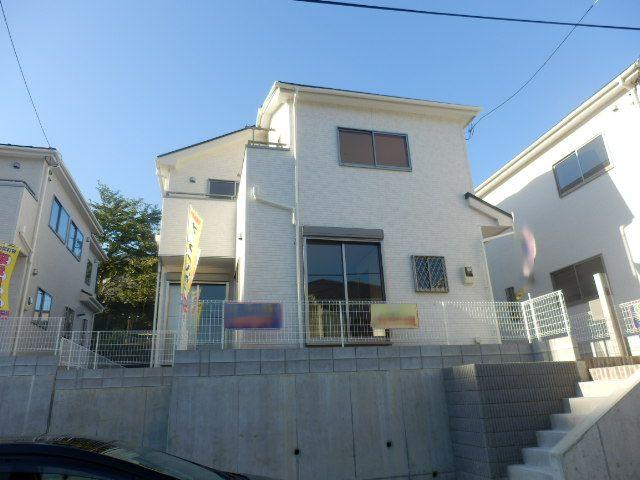 Building 2
2号棟
Kitchenキッチン 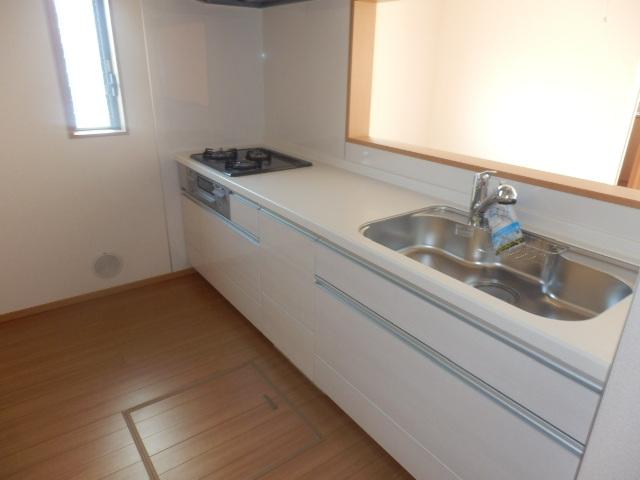 Building 2
2号棟
Livingリビング 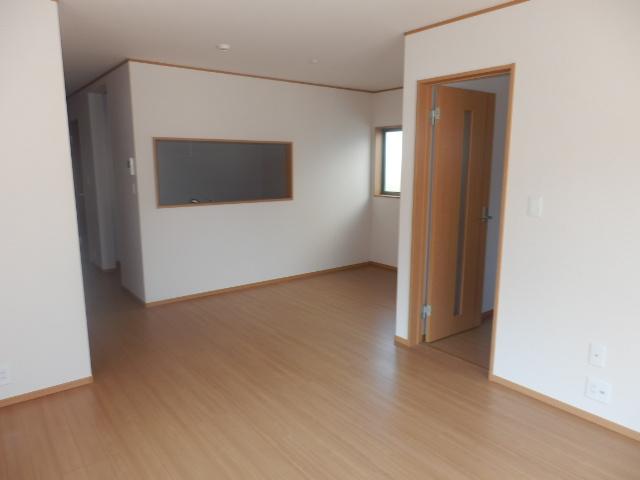 Building 2
2号棟
Bathroom浴室 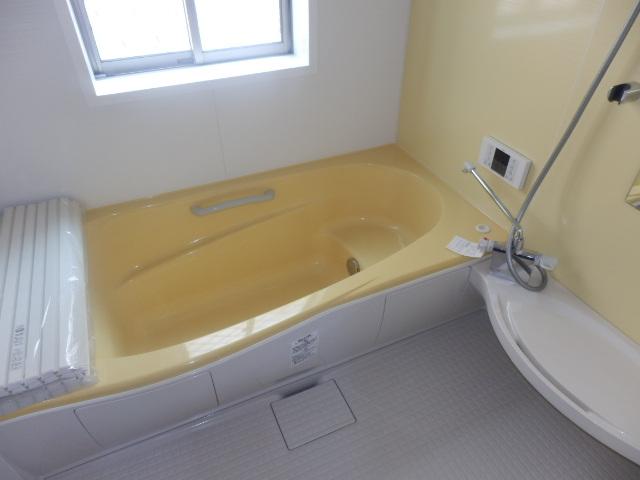 Building 2
2号棟
Wash basin, toilet洗面台・洗面所 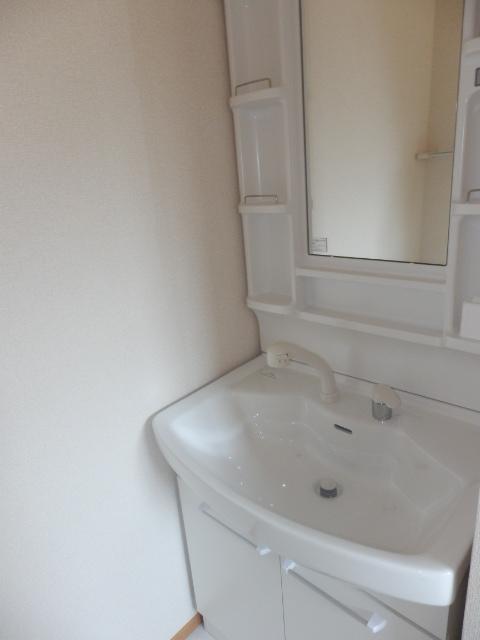 Building 2
2号棟
Toiletトイレ 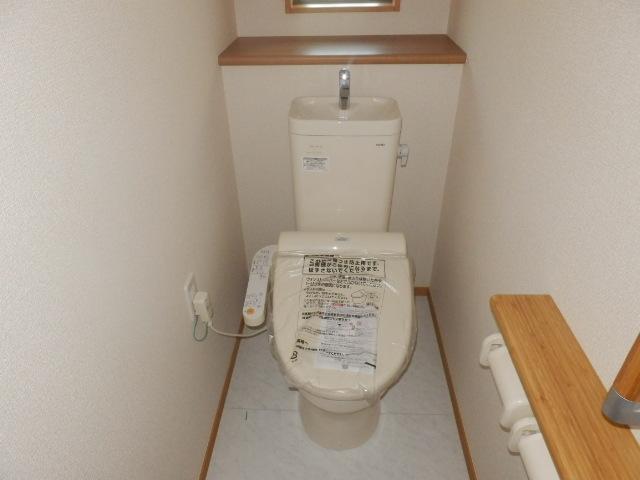 Building 2
2号棟
Non-living roomリビング以外の居室 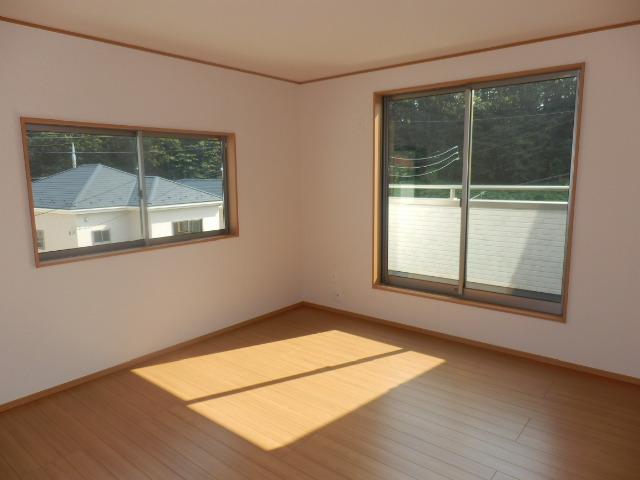 Building 2
2号棟
Local appearance photo現地外観写真 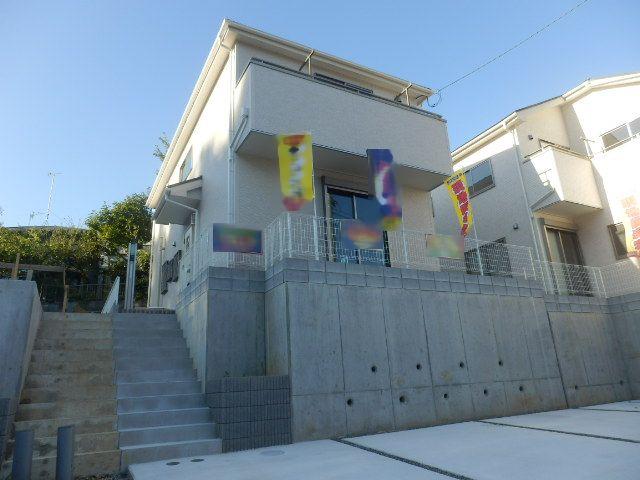 1 Building
1号棟
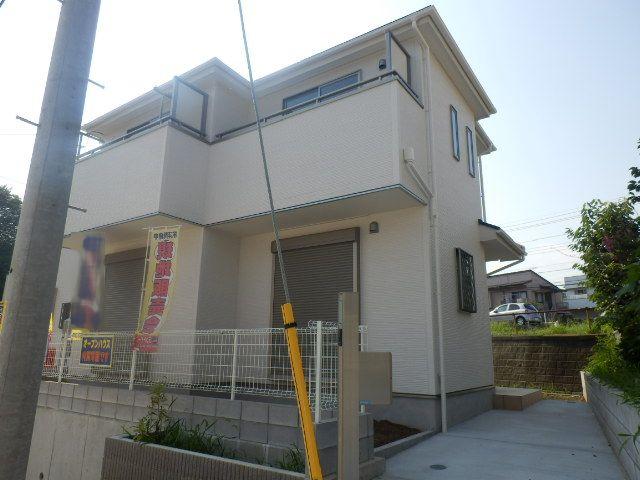 Building 3
3号棟
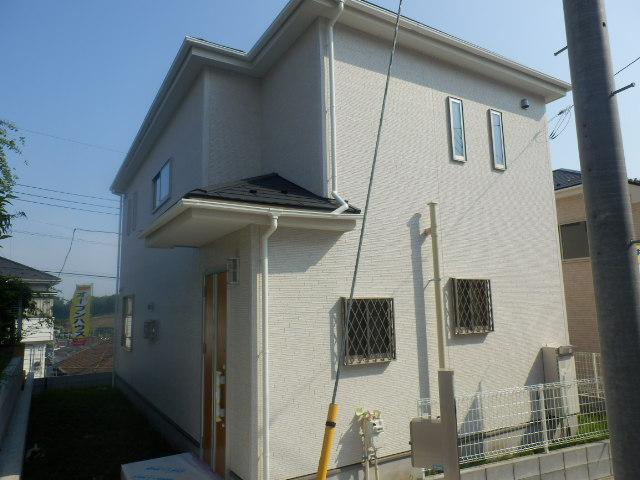 4 Building
4号棟
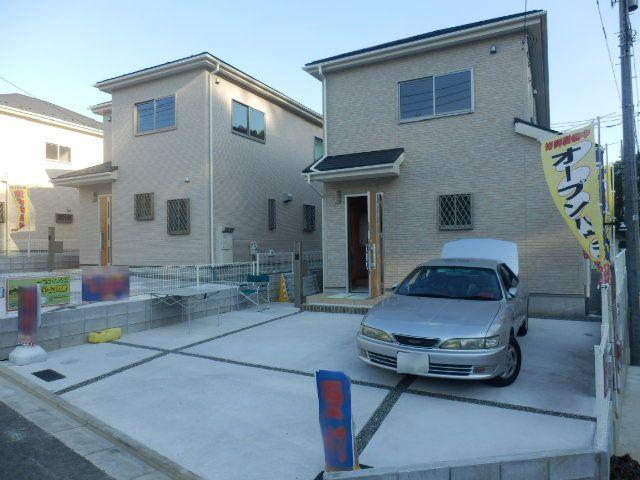 2-1 Building
第2-1号棟
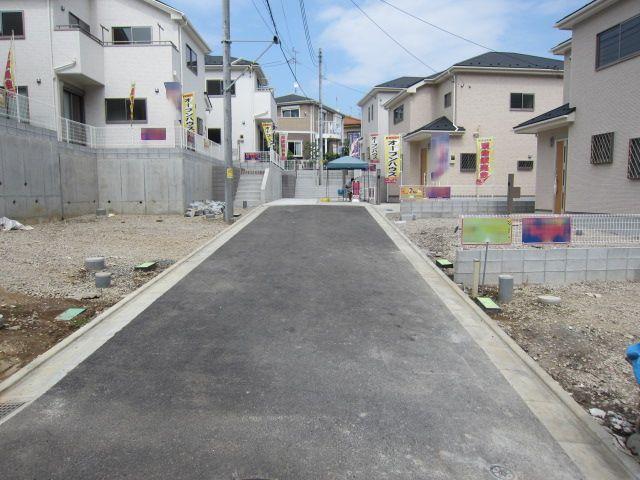 Local photos, including front road
前面道路含む現地写真
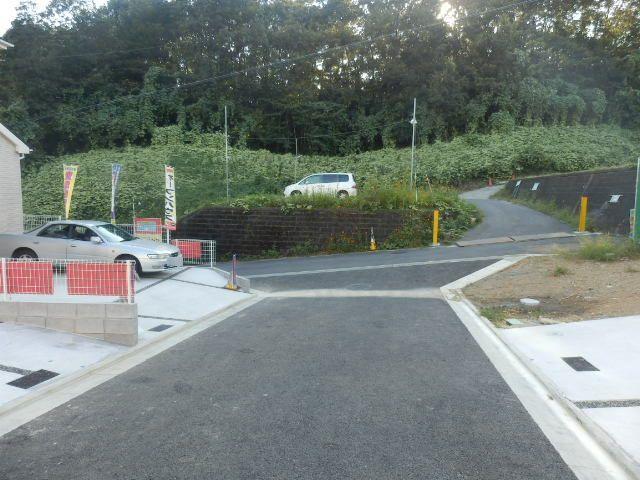 Local photos, including front road
前面道路含む現地写真
Floor plan間取り図 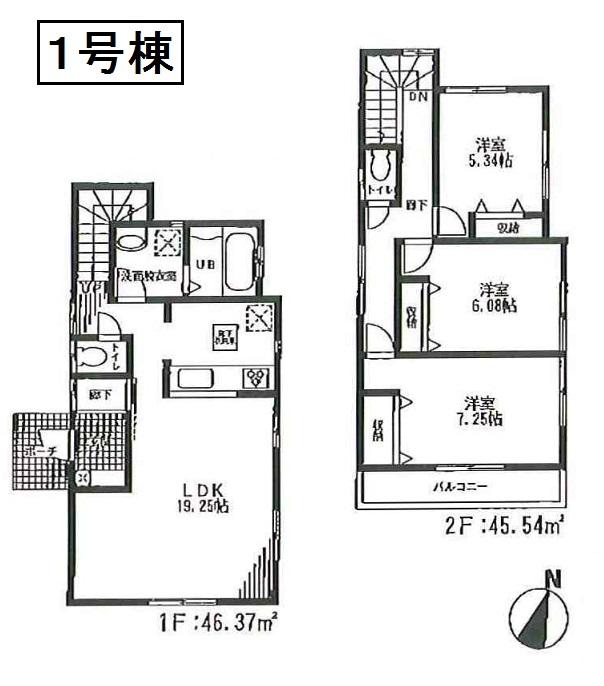 (1 Building), Price 22,800,000 yen, 3LDK, Land area 165.02 sq m , Building area 91.91 sq m
(1号棟)、価格2280万円、3LDK、土地面積165.02m2、建物面積91.91m2
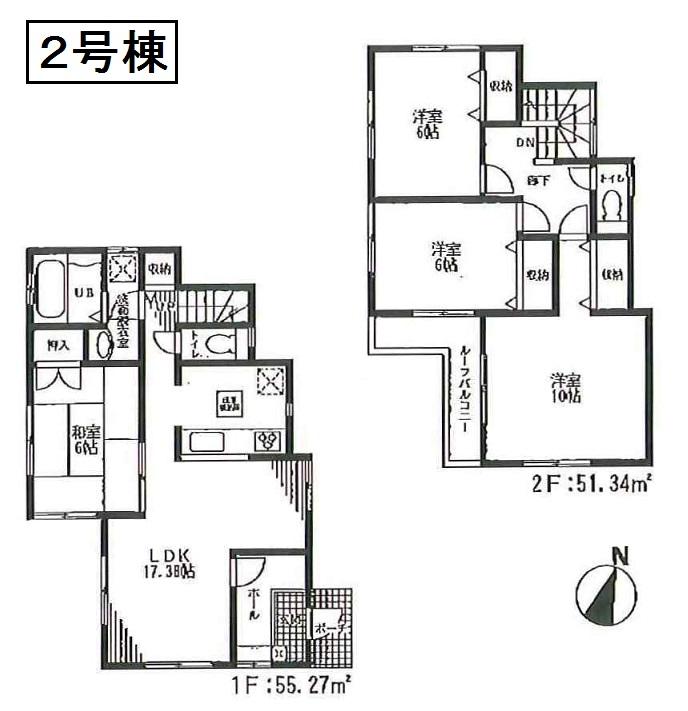 (Building 2), Price 25,800,000 yen, 4LDK, Land area 160.08 sq m , Building area 106.61 sq m
(2号棟)、価格2580万円、4LDK、土地面積160.08m2、建物面積106.61m2
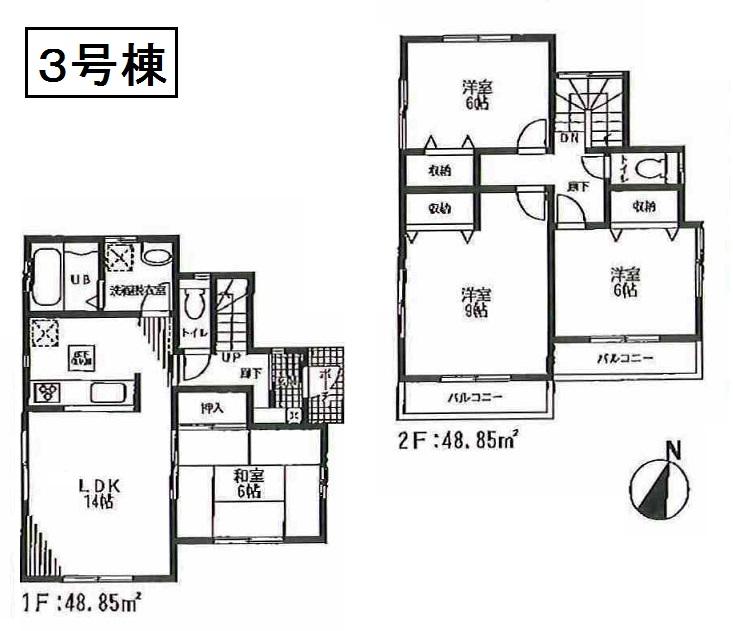 (3 Building), Price 24,800,000 yen, 4LDK, Land area 160.06 sq m , Building area 97.7 sq m
(3号棟)、価格2480万円、4LDK、土地面積160.06m2、建物面積97.7m2
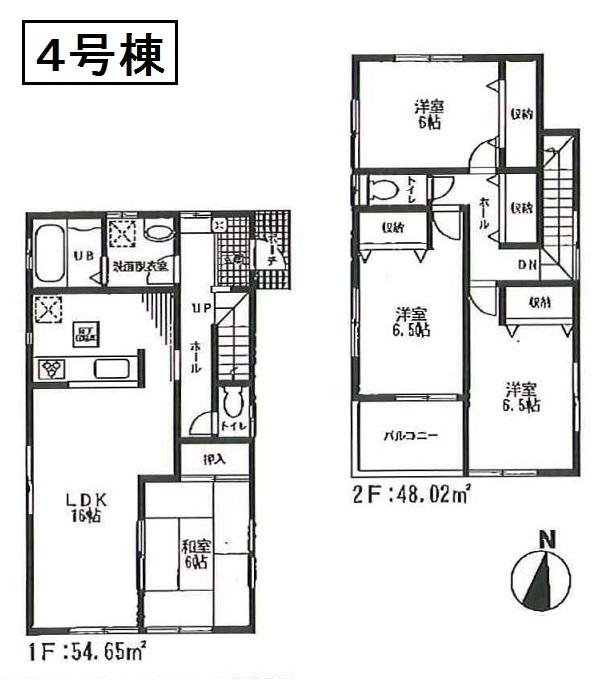 (4 Building), Price 25,800,000 yen, 4LDK, Land area 160.1 sq m , Building area 102.67 sq m
(4号棟)、価格2580万円、4LDK、土地面積160.1m2、建物面積102.67m2
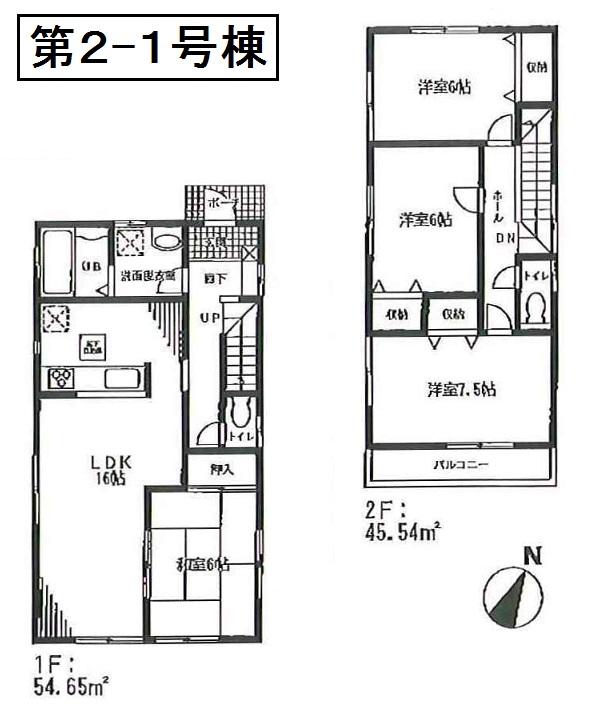 (2-1 Building), Price 26,800,000 yen, 4LDK, Land area 160.04 sq m , Building area 100.19 sq m
(第2-1号棟)、価格2680万円、4LDK、土地面積160.04m2、建物面積100.19m2
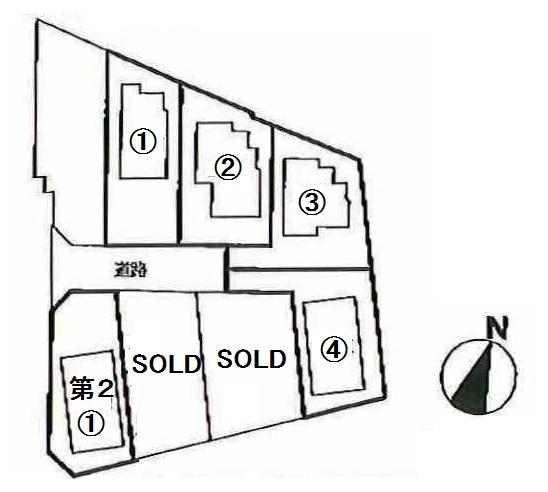 The entire compartment Figure
全体区画図
Supermarketスーパー 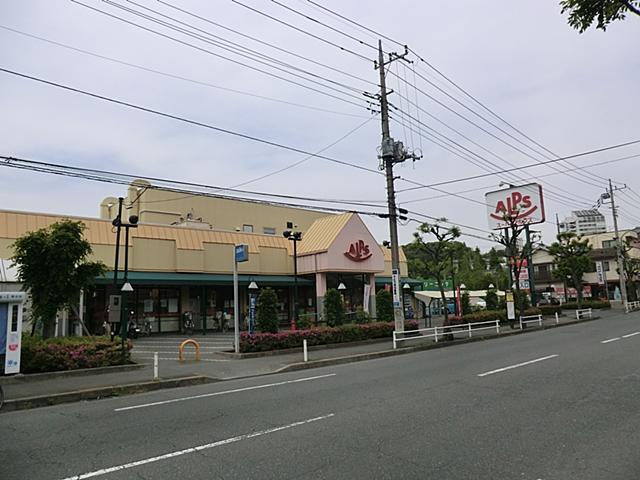 795m to super Alps instep of the original shop
スーパーアルプス甲の原店まで795m
Primary school小学校 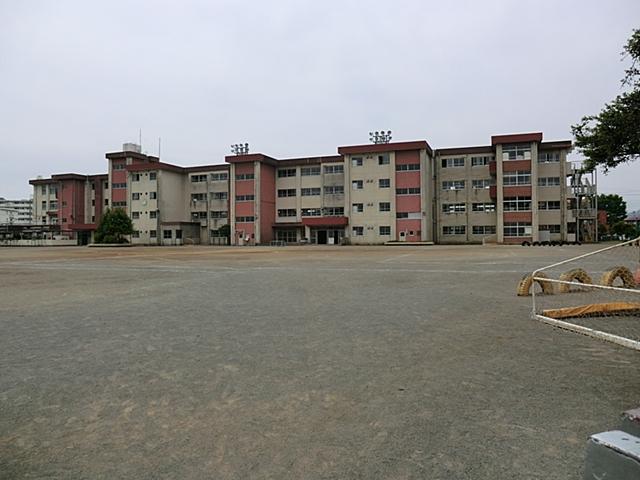 950m to Hachioji Municipal Shimizu Elementary School
八王子市立清水小学校まで950m
Location
|






















