New Homes » Kanto » Tokyo » Hachioji
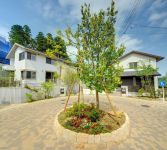 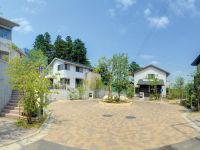
| | Hachioji, Tokyo 東京都八王子市 |
| Keio Sagamihara Line "Keio Horinouchi" walk 12 minutes 京王相模原線「京王堀之内」歩12分 |
Property name 物件名 | | Tokyo Mori downtown Tama New Town Higashiyama second stage First ・ 3 ・ Phase 4 Newly built condominiums 東京森都心 多摩ニュータウン東山セカンドステージ 第1・3・4期 新築分譲住宅 | Price 価格 | | 58,900,000 yen ~ 61,650,000 yen 5890万円 ~ 6165万円 | Floor plan 間取り | | 4LDK 4LDK | Units sold 販売戸数 | | 4 units 4戸 | Total units 総戸数 | | 681 units 681戸 | Land area 土地面積 | | 192.23 sq m ~ 216.19 sq m (58.14 tsubo ~ 65.39 square meters) 192.23m2 ~ 216.19m2(58.14坪 ~ 65.39坪) | Building area 建物面積 | | 122.39 sq m ~ 140.25 sq m (37.02 tsubo ~ 42.42 square meters) 122.39m2 ~ 140.25m2(37.02坪 ~ 42.42坪) | Driveway burden-road 私道負担・道路 | | About 6m, Approximately 14m road (asphalt pavement) 約6m、約14m道路(アスファルト舗装) | Completion date 完成時期(築年月) | | June 2013 2013年6月 | Address 住所 | | Hachioji, Tokyo Horinouchi shaped three items 256 No. 10 東京都八王子市堀之内字三号256番10他 ※セカンドステージ | Traffic 交通 | | Keio Sagamihara Line "Keio Horinouchi" walk 12 minutes
Odakyū Tama Line "Odakyu Tama Center" walk 32 minutes
Tama Monorail "Otsuka ・ Teikyo University "walk 19 minutes 京王相模原線「京王堀之内」歩12分
小田急多摩線「小田急多摩センター」歩32分
多摩都市モノレール「大塚・帝京大学」歩19分 | Related links 関連リンク | | [Related Sites of this company] 【この会社の関連サイト】 | Contact お問い合せ先 | | ◆ Sekisui House, Ltd. Higashiyama office 0120-55-3701 ◆ ◆ Daiwa House Local Information Center 0120-438-288 ◆ business hours / 10:00 ~ 18:00 Regular holiday / Every Tuesday ・ Wednesday (except holidays) TEL: 0120-55-3701 [Toll free] Please contact the "saw SUUMO (Sumo)" ◆積水ハウス 東山オフィス0120-55-3701◆ ◆ダイワハウス 現地インフォメーションセンター0120-438-288◆ 営業時間/10:00 ~ 18:00 定休日/毎週火曜・水曜(祝日除く)TEL:0120-55-3701【通話料無料】「SUUMO(スーモ)を見た」と問い合わせください | Sale schedule 販売スケジュール | | Tokyo Mori downtown Tama New Town Higashiyama Second Stage Newly built condominiums arrival order application being accepted! We finished building sneak preview will be held. We offer the completed properties of immediate Available in time for consumption tax 5%. Please your visitors to feel free to Tokyo forest downtown Tama New Town Higashiyama local weekend. 東京森都心 多摩ニュータウン東山 セカンドステージ 新築分譲住宅先着順申込み受付中!完成建物内覧会開催いたしております。消費税5%に間に合う即入居可の完成済み物件をご用意してます。週末はお気軽に東京森都心 多摩ニュータウン東山現地までご来場ください。 | Event information イベント情報 | | Local guidance meeting (please visitors to direct local) schedule / Every Saturday, Sunday and public holidays time / 10:00 ~ 17:00 is being held on a model house tours. Also living of about 100 family starts "first stage", Station 12 minutes' walk of the south terraced city block "second stage" of both, We will guide the rooftops. Please feel free to contact each company sales center in the first stage, Please your visit. ※ Document request being accepted. Sekisui House, Ltd. ・ We will deliver the latest information of the Daiwa House two companies. 現地案内会(直接現地へご来場ください)日程/毎週土日祝時間/10:00 ~ 17:00モデルハウス見学会を開催中です。また約100家族の暮らしがはじまる「ファーストステージ」、駅徒歩12分の南ひな壇街区「セカンドステージ」とも、街並みのご案内いたします。お気軽にファーストステージ内の各社販売センターまでお問い合わせ、ご来場ください。※資料請求受付中。積水ハウス・ダイワハウス2社の最新情報をお届けします。 | Expenses 諸費用 | | Other expenses: autonomy fee Monthly 1250 yen その他諸費用:自治会費 月額1250円 | Building coverage, floor area ratio 建ぺい率・容積率 | | Kenpei rate: 40%, Volume ratio: 80% 建ペい率:40%、容積率:80% | Time residents 入居時期 | | Immediate available 即入居可 | Land of the right form 土地の権利形態 | | Ownership 所有権 | Structure and method of construction 構造・工法 | | Light-gauge steel 2-story 軽量鉄骨2階建 | Construction 施工 | | Sekisui House, Ltd. Daiwa House Industry Co., Ltd. 積水ハウス 大和ハウス工業 | Use district 用途地域 | | One low-rise 1種低層 | Land category 地目 | | Residential land 宅地 | Overview and notices その他概要・特記事項 | | Building confirmation number: the first East -13-02-0246 issue other 建築確認番号:第東日本-13-02-0246号他 | Company profile 会社概要 | | <Seller> Minister of Land, Infrastructure and Transport (13) No. 000 540 No. (one company) Real Estate Association Sekisui House Ltd. Tokyo condominium Division Yubinbango151-8070 Shibuya-ku, Tokyo Yoyogi 2-1-1 Shinjuku Mainzutawa - <seller> Land, Infrastructure and Transport <売主>国土交通大臣(13)第000540号(一社)不動産協会会員積水ハウス(株)東京分譲事業部〒151-8070 東京都渋谷区代々木2-1-1 新宿マインズタワ-<売主>国土交通大臣(14)第000245号(公社)東京都宅地建物取引業協会会員大和ハウス工業(株)南多摩支店〒192-0063 東京都八王子市南大沢1-8-2 |
Sale already cityscape photo分譲済街並み写真 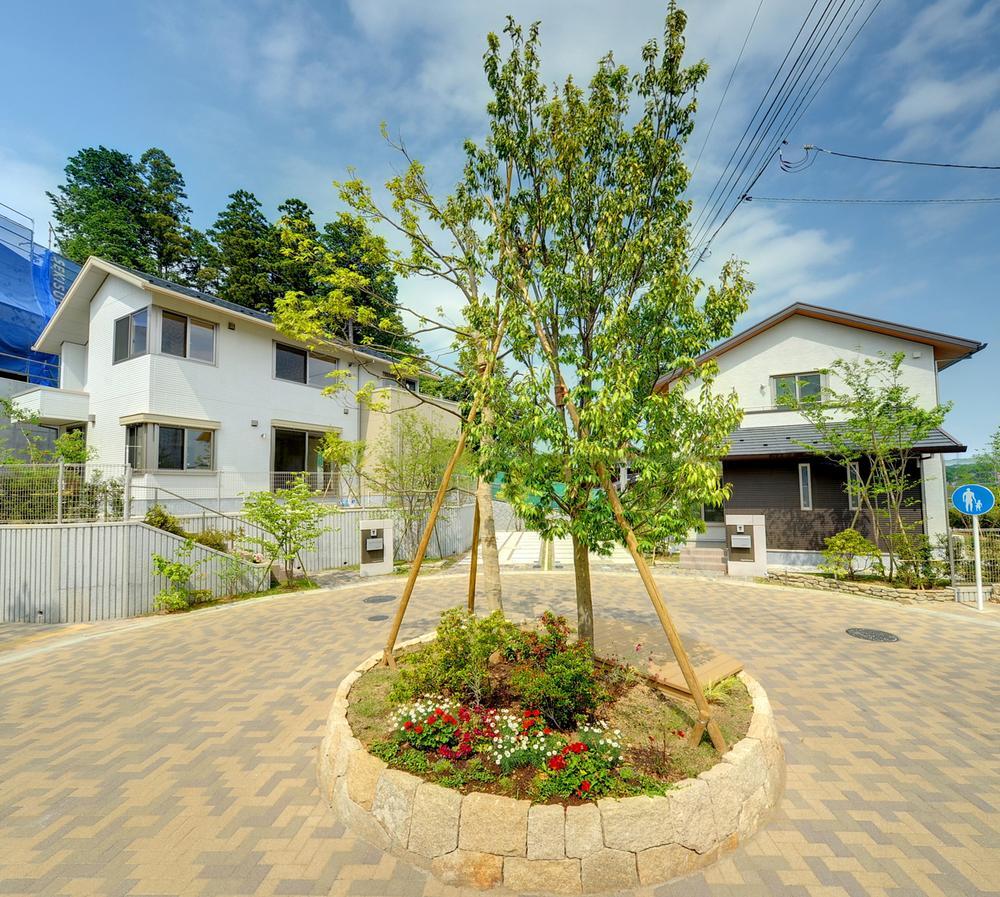 Second stage local district average photo ※ Including unsold dwelling unit
セカンドステージ現地街並写真※未分譲住戸含む
Local photos, including front road前面道路含む現地写真 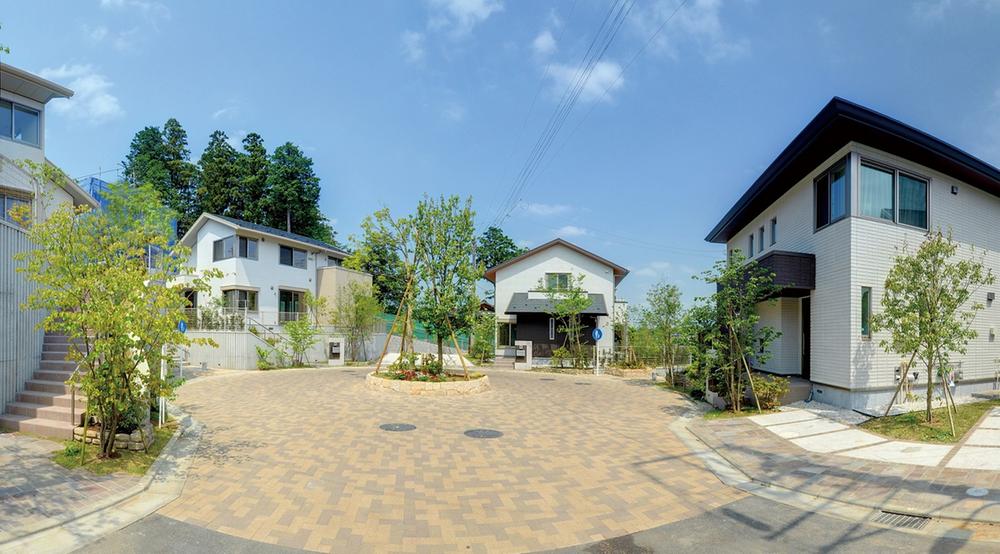 Second stage local district average photo (36-1 from left, 35-2, 35-1, 34-1 Building ※ Including unsold dwelling unit) ※ 2013 May shooting
セカンドステージ現地街並写真(左から36-1、35-2、35-1、34-1号棟※未分譲住戸含む)※2013年5月撮影
Cityscape Rendering街並完成予想図 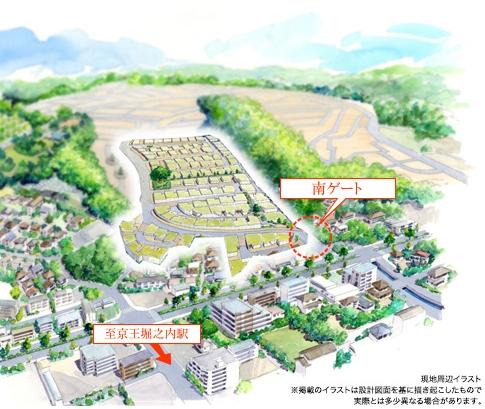 Second stage street parallel Rendering ※ Actual and different in what was drawn on the basis of the drawings.
セカンドステージ街並完成予想図 ※図面を基に描かれたもので実際とは異なります。
The entire compartment Figure全体区画図 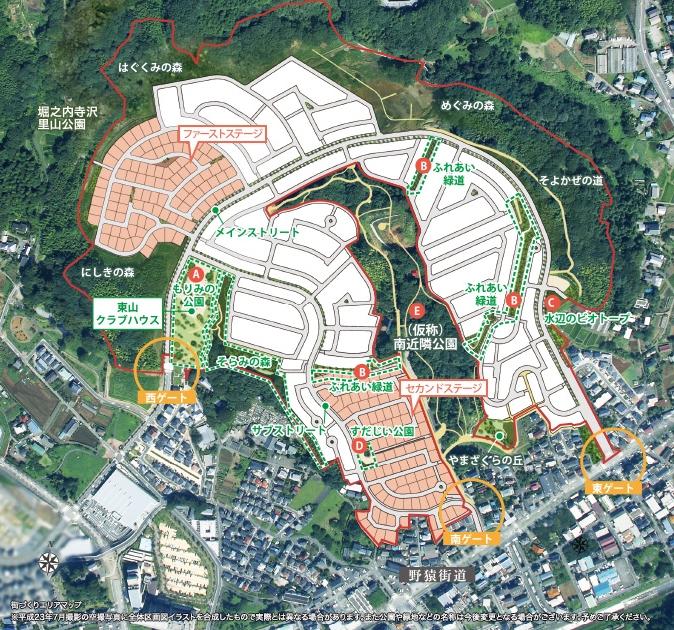 The entire compartment view (all 681 compartment) ※ Unlike you from the actual one that was drawn on the basis of the drawings.
全体区画図(全681区画)※図面を基に描かれたもので実際とはことなります。
Other localその他現地 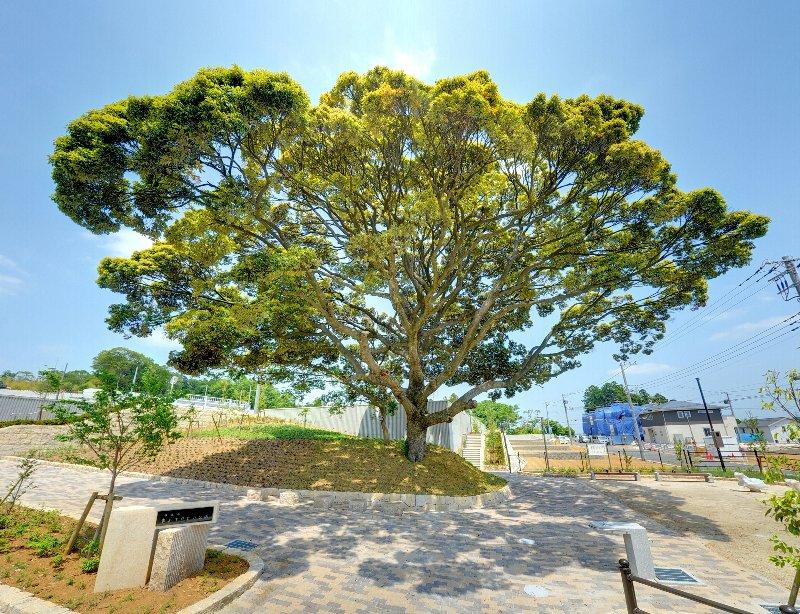 Castanopsis park ※ Second Stage city wards (May 2013) Shooting
すだじい公園※セカンドステージ街区内(2013年5月)撮影
Rendering (appearance)完成予想図(外観) 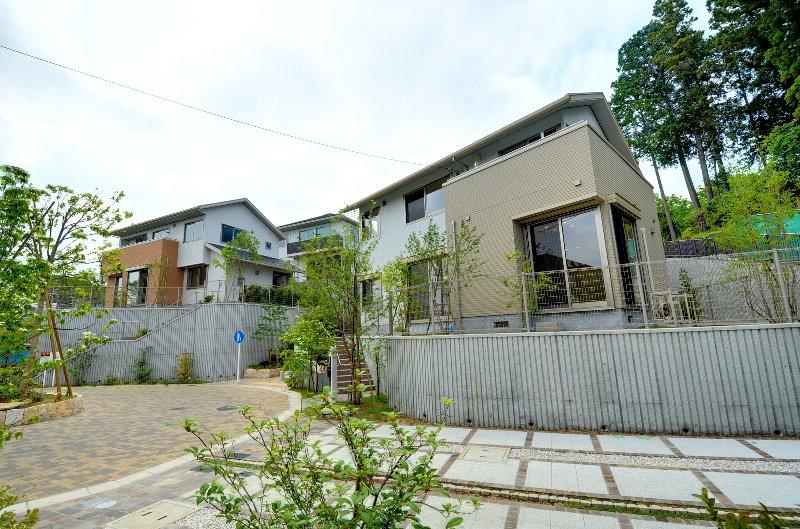 "Second Stage" local (May 2013) Shooting
「セカンドステージ」現地(2013年5月)撮影
Sale already cityscape photo分譲済街並み写真 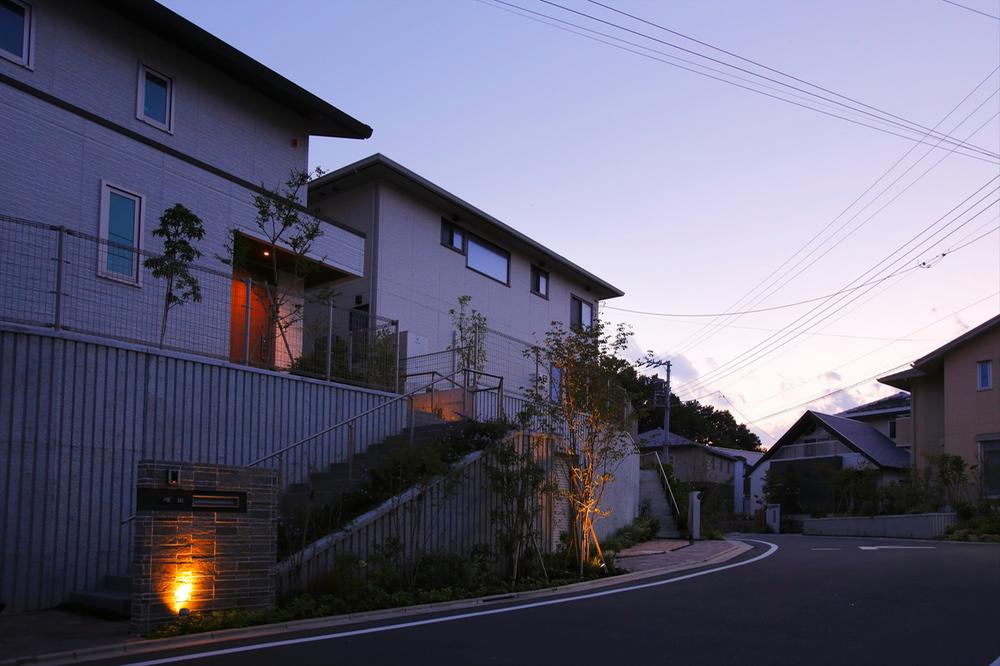 First stage sale already the city average (2013 November shooting)
ファーストステージ分譲済街並(2013年11月撮影)
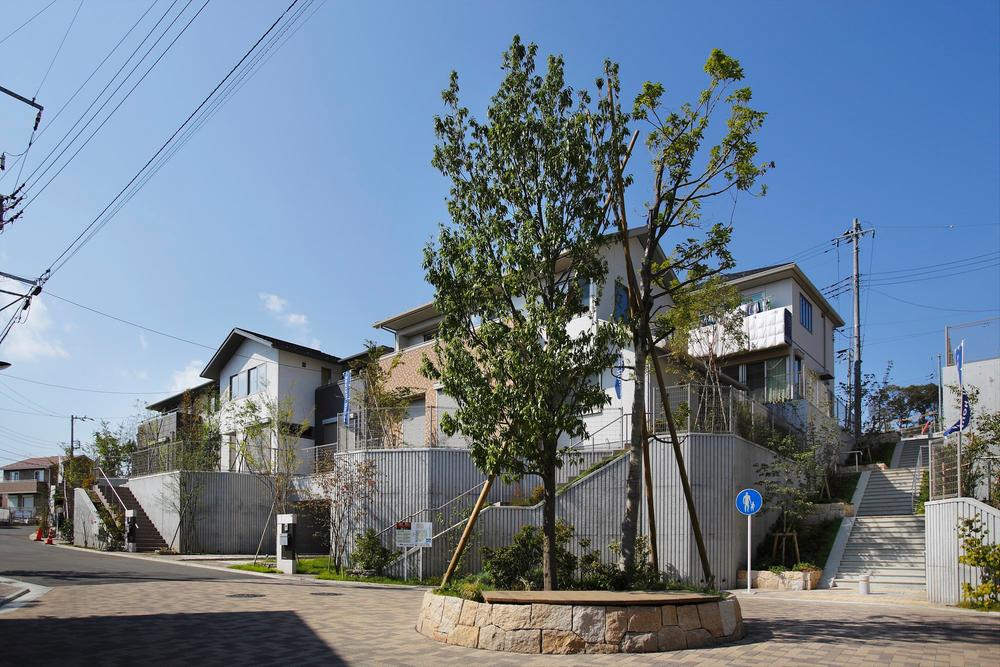 Second stage sale already the city average (2013 November shooting)
セカンドステージ分譲済街並(2013年11月撮影)
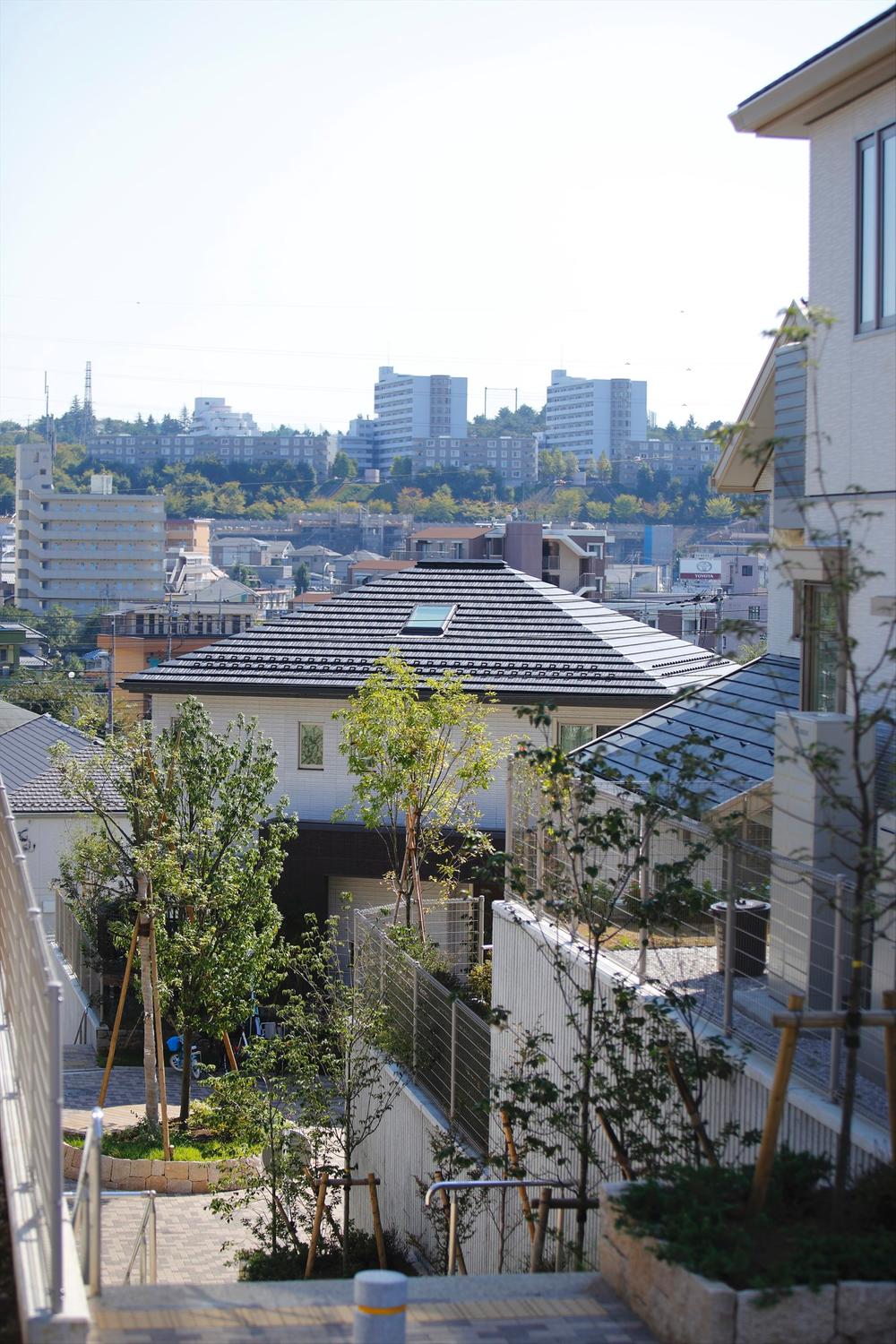 Second stage sale already the city average (2013 November shooting)
セカンドステージ分譲済街並(2013年11月撮影)
Aerial photograph航空写真 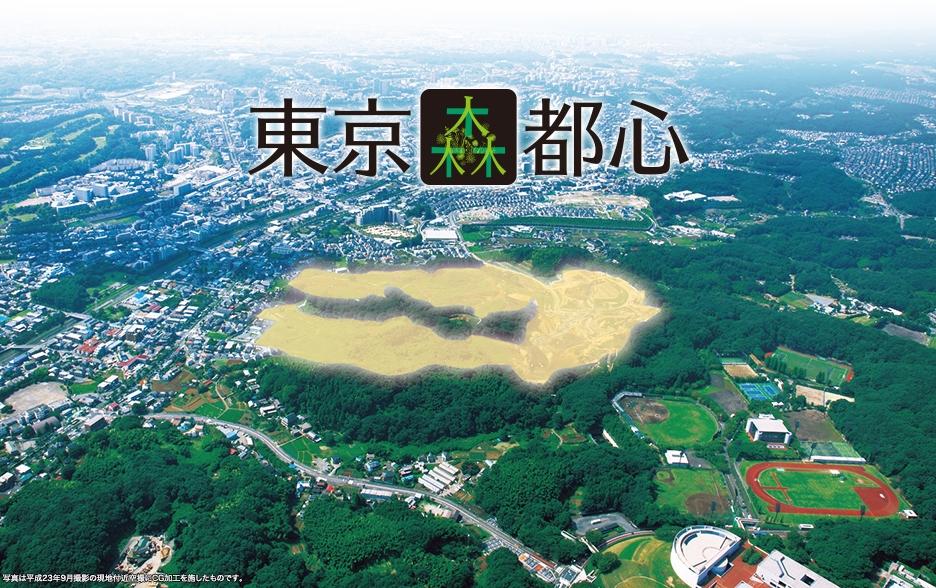 Large-scale project which aimed at the ecosystem conservation, leaving the perimeter of the forest. Present your new lifestyle snuggle with nature. It is seen from the sky site (February 2012) shooting ※ It is subjected to some CG processing.
周囲の森を残し生態系保全を図った大規模プロジェクト。自然と寄り添う新しいライフスタイルをご提示します。上空から見た現地(2012年2月)撮影※一部CG加工を施しております。
Local appearance photo現地外観写真 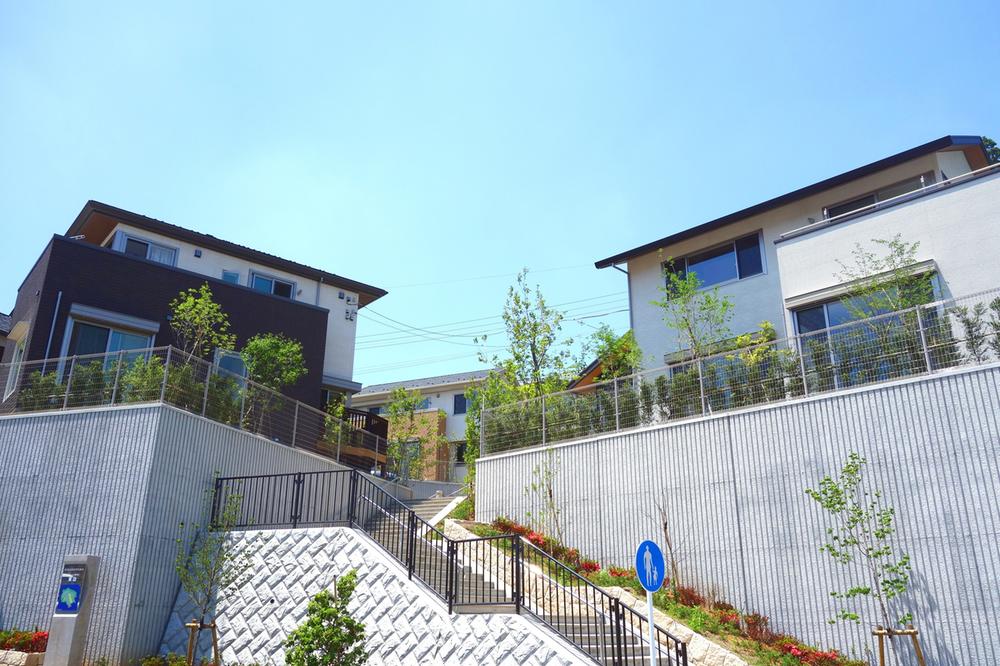 "Second Stage" local (May 2013) Shooting
「セカンドステージ」現地(2013年5月)撮影
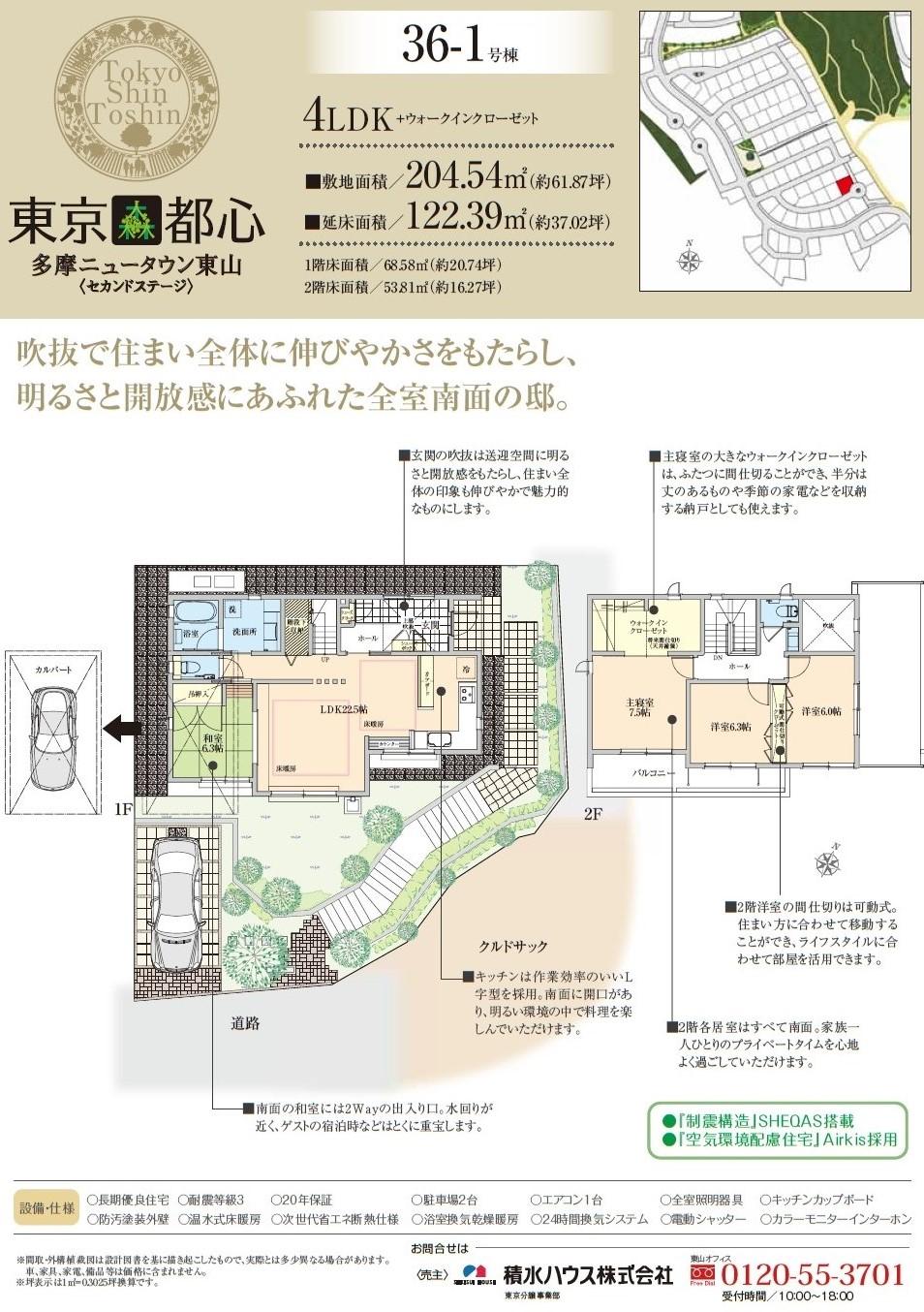 Floor plan
間取り図
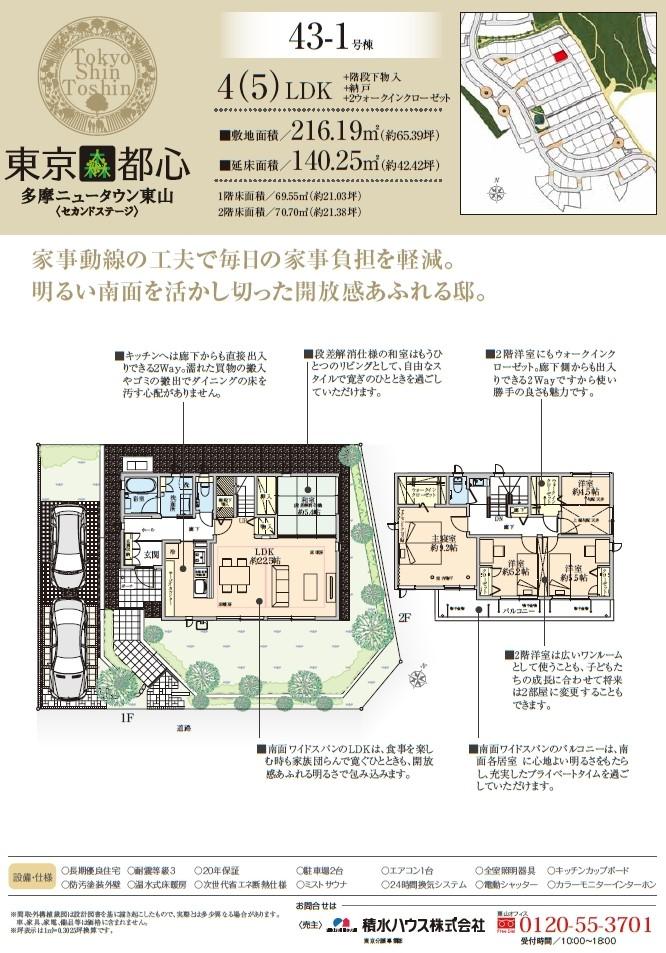 Floor plan
間取り図
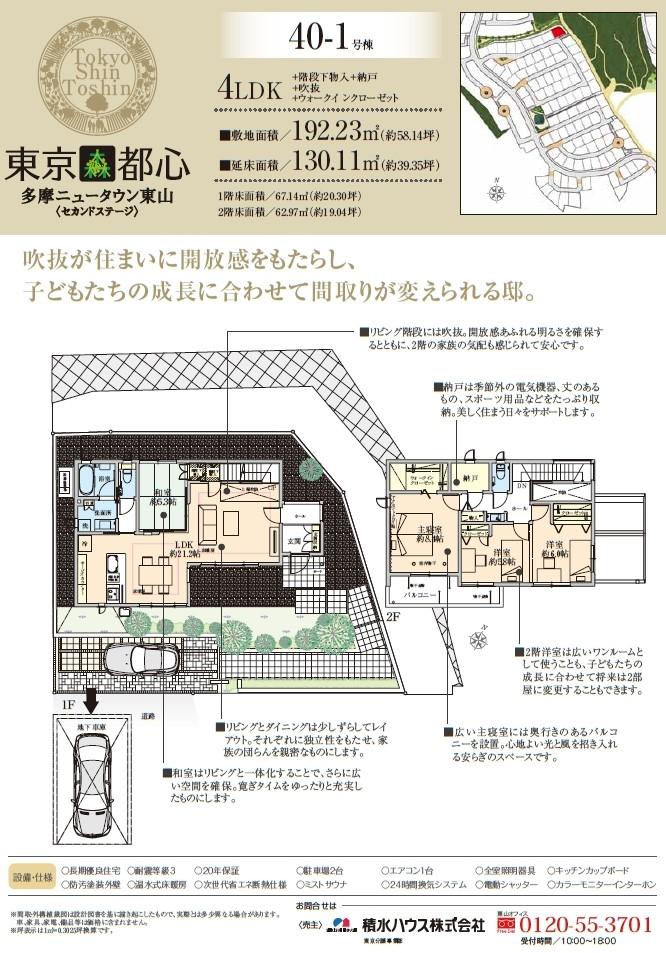 Floor plan
間取り図
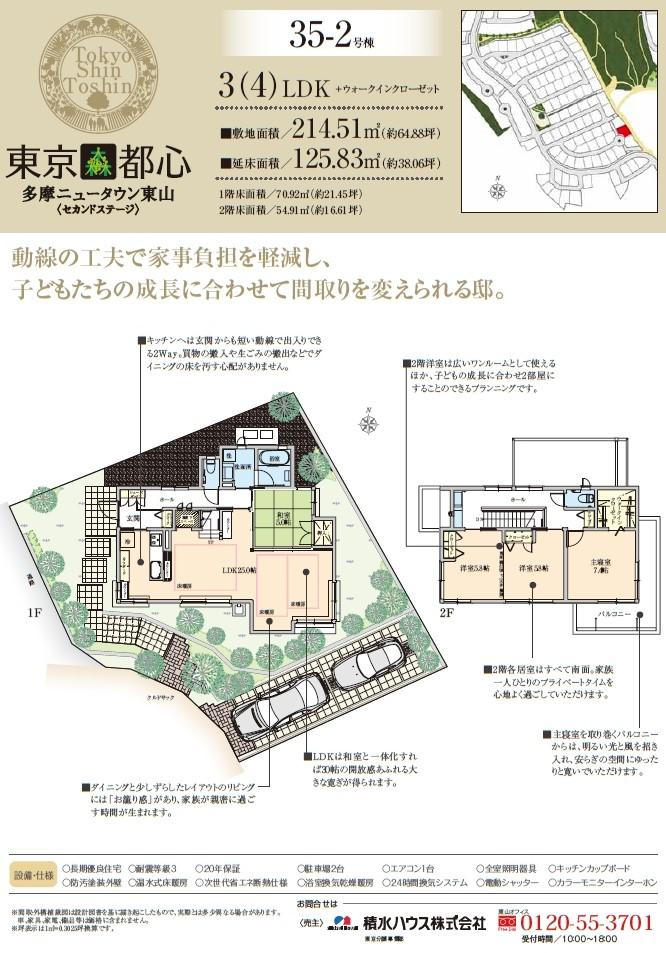 Floor plan
間取り図
Shopping centreショッピングセンター 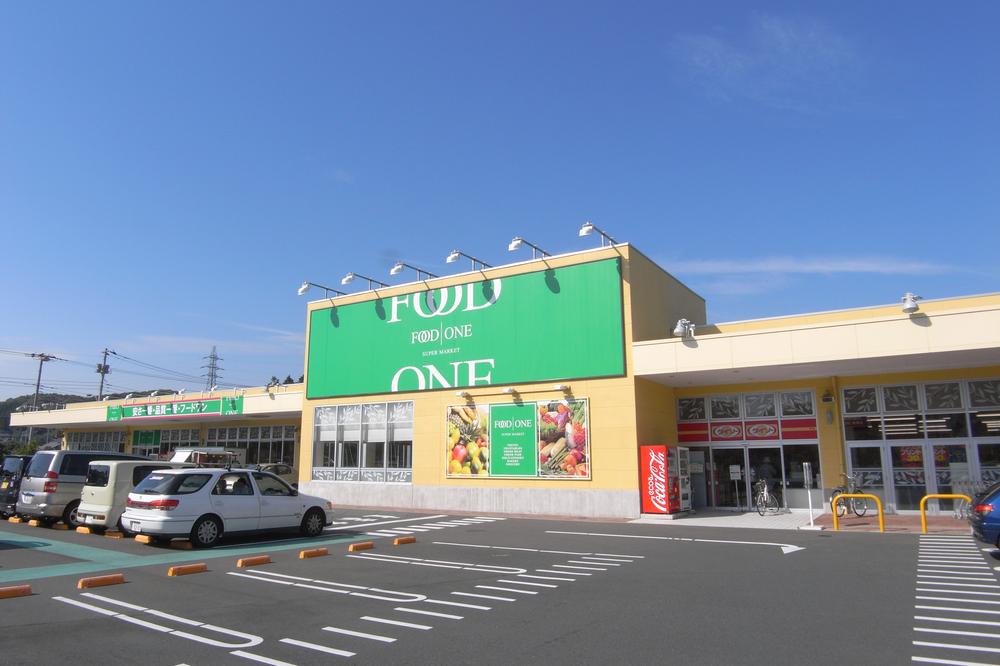 590m until the food one
フードワンまで590m
Station駅 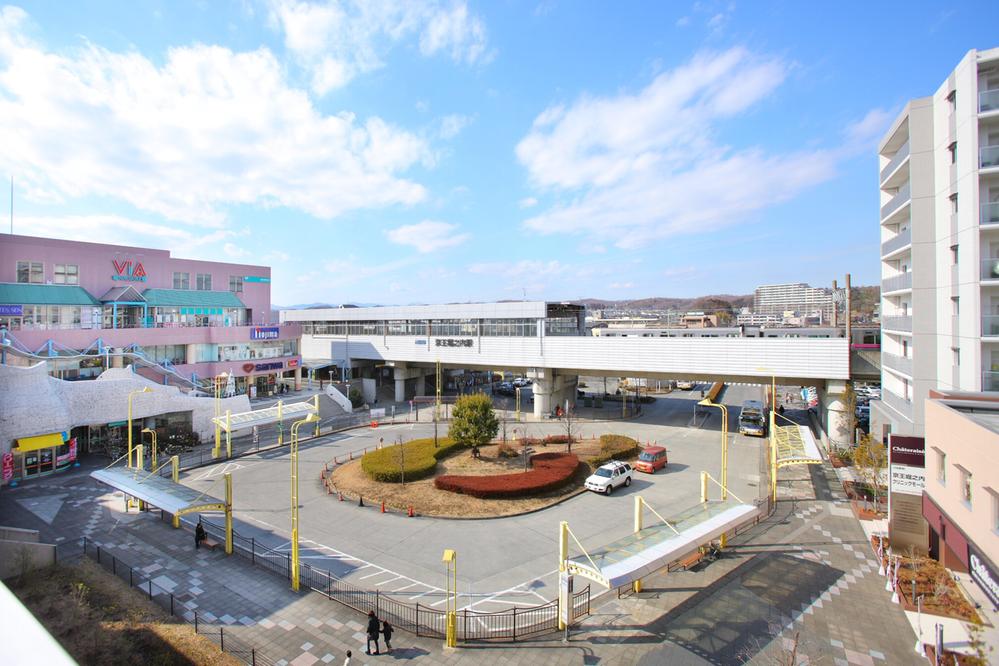 1020m to Keio Horinouchi Station
京王堀之内駅まで1020m
Other Environmental Photoその他環境写真 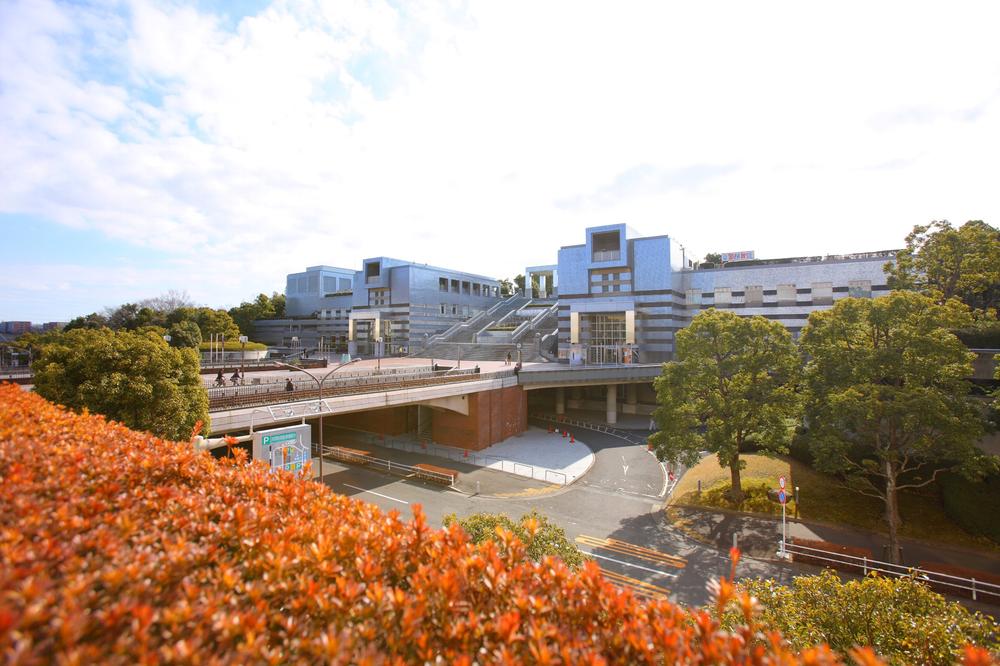 3090m to Tama Center
多摩センターまで3090m
Local guide map現地案内図 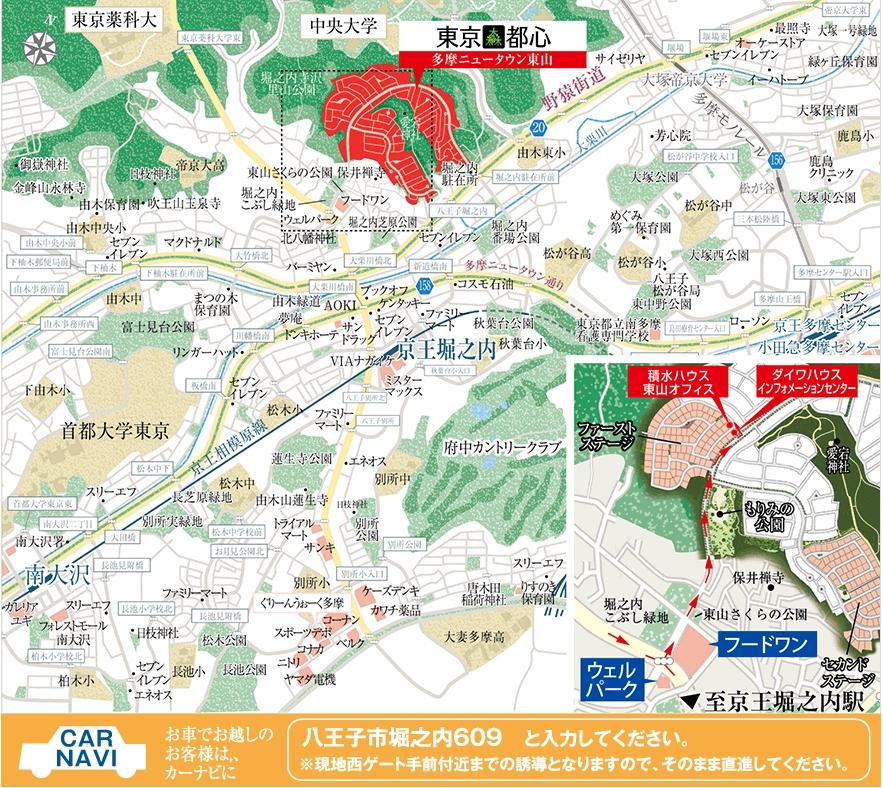 When new for coming is in the "first stage", Please your visit to their respective owners Reception Center.
新規のご来場の際は「ファーストステージ」内、各社受付センターまでご来場ください。
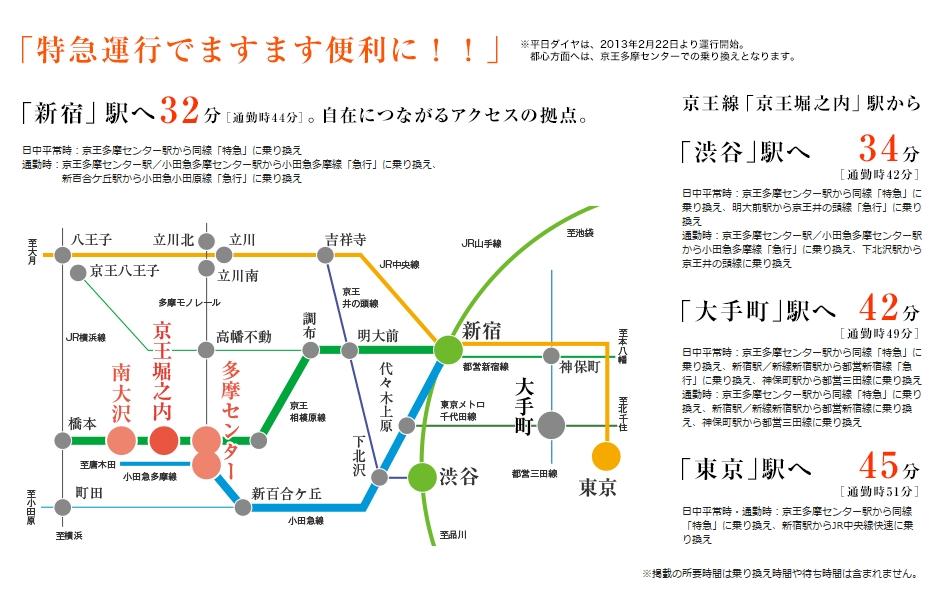 Access view
交通アクセス図
Other Environmental Photoその他環境写真 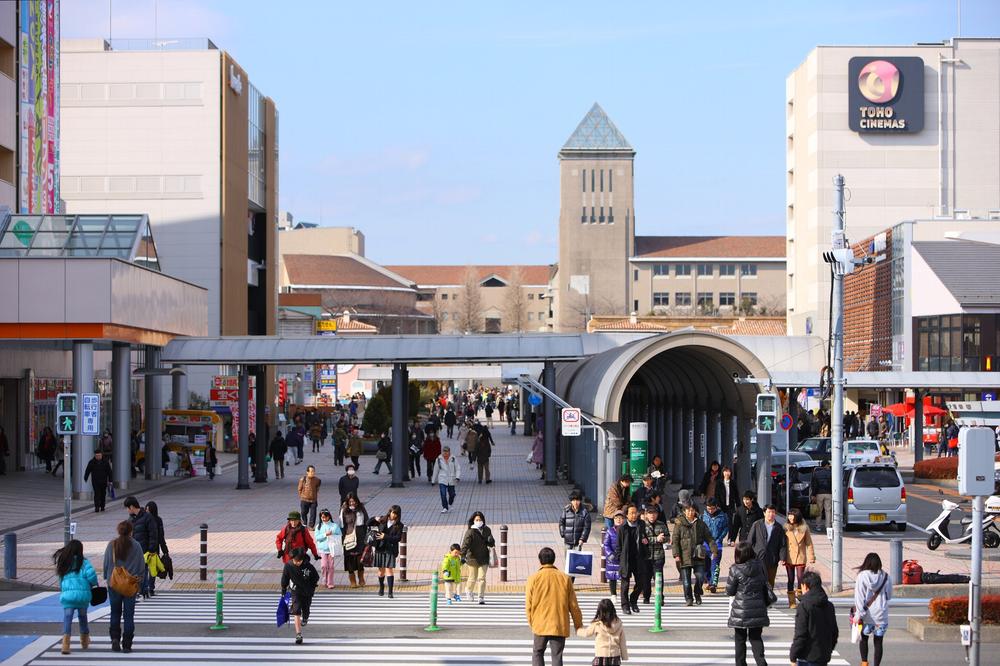 To Minami-Osawa 3480m
南大沢まで3480m
Park公園 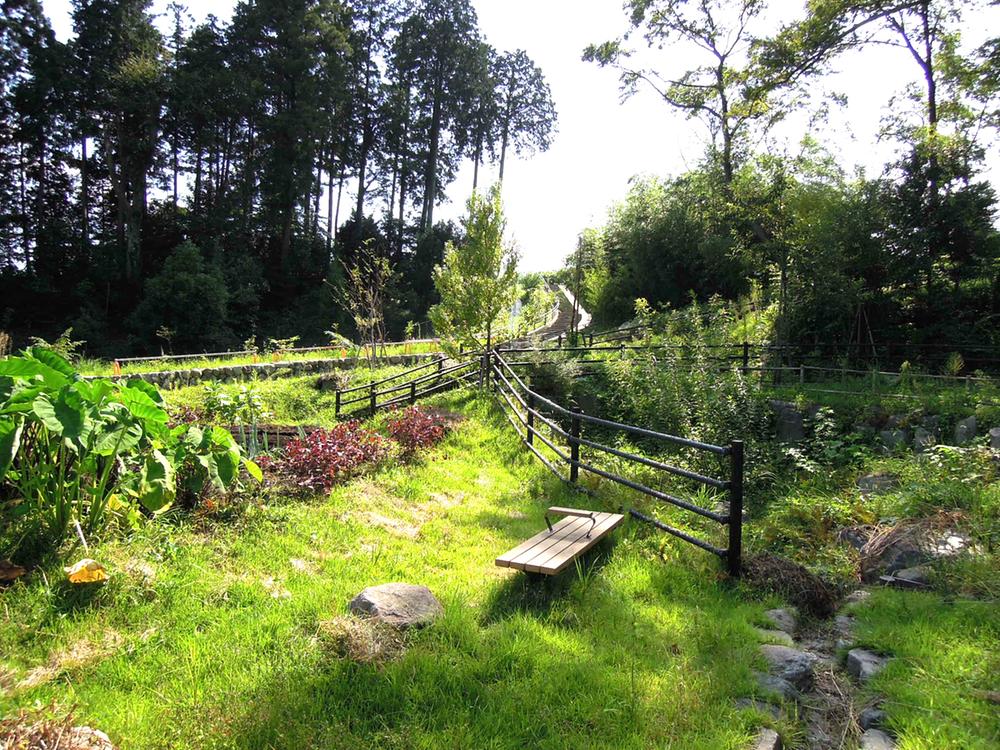 100m to the south neighborhood park
南近隣公園まで100m
Location
| 






















