New Homes » Kanto » Tokyo » Hachioji
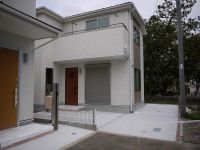 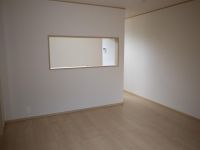
| | Hachioji, Tokyo 東京都八王子市 |
| JR Chuo Line "Takao" bus 16 minutes favor how first-class inn walk 4 minutes JR中央線「高尾」バス16分恩方上宿歩4分 |
| New development subdivision Year Available, 2 along the line more accessible, Fiscal year Available, System kitchen, Around traffic fewer, Toilet 2 places, 2-story 新規開発分譲地 年内入居可、2沿線以上利用可、年度内入居可、システムキッチン、周辺交通量少なめ、トイレ2ヶ所、2階建 |
| Favor how the first elementary school 350m Onkata junior high school 1800m Kawasaki clinic 260m Super Alps favor how shop 700m Eun how hospital 1100m Year Available, 2 along the line more accessible, Fiscal year Available, System kitchen, Around traffic fewer, Toilet 2 places, 2-story 恩方第一小学校350m 恩方中学校1800m かわさきクリニック260m スーパーアルプス恩方店700m 恩方病院1100m 年内入居可、2沿線以上利用可、年度内入居可、システムキッチン、周辺交通量少なめ、トイレ2ヶ所、2階建 |
Features pickup 特徴ピックアップ | | Year Available / 2 along the line more accessible / Fiscal year Available / System kitchen / Around traffic fewer / Toilet 2 places / 2-story 年内入居可 /2沿線以上利用可 /年度内入居可 /システムキッチン /周辺交通量少なめ /トイレ2ヶ所 /2階建 | Price 価格 | | 19.5 million yen ・ 21.5 million yen 1950万円・2150万円 | Floor plan 間取り | | 4LDK 4LDK | Units sold 販売戸数 | | 2 units 2戸 | Total units 総戸数 | | 6 units 6戸 | Land area 土地面積 | | 125.35 sq m ・ 125.62 sq m (measured) 125.35m2・125.62m2(実測) | Building area 建物面積 | | 95.22 sq m ・ 96.04 sq m (measured) 95.22m2・96.04m2(実測) | Driveway burden-road 私道負担・道路 | | Road width: 5m ・ 4.5m 道路幅:5m・4.5m | Completion date 完成時期(築年月) | | August 2013 2013年8月 | Address 住所 | | Hachioji, Tokyo Shimoongata cho 東京都八王子市下恩方町 | Traffic 交通 | | JR Chuo Line "Takao" bus 16 minutes favor how first-class inn walk 4 minutes
Keiō Takao Line "Takao" bus 16 minutes favor how first-class inn walk 4 minutes
JR Chuo Line "Hachioji" bus 29 minutes favor how first-class inn walk 4 minutes JR中央線「高尾」バス16分恩方上宿歩4分
京王高尾線「高尾」バス16分恩方上宿歩4分
JR中央線「八王子」バス29分恩方上宿歩4分
| Person in charge 担当者より | | Person in charge of real-estate and building Ozawa Takashi Age: 40 Daigyokai Experience: 20 years I received Contact Thank you very much. It celebrates the real estate industry 20 years this year. Cherish the encounter of Forrest Gump ・ ・ "Thank you from our customers, I will do my best with full force in order to able to say a few words to you it was good asked ". 担当者宅建小沢 崇年齢:40代業界経験:20年お問い合わせ頂きまして誠にありがとうございます。今年で不動産業界20年目を迎えます。一期一会の出会いを大切に・・お客様からの「ありがとう、あなたに頼んで良かった」の一言を頂ける為に全力で頑張ります。 | Contact お問い合せ先 | | TEL: 0800-603-8480 [Toll free] mobile phone ・ Also available from PHS
Caller ID is not notified
Please contact the "saw SUUMO (Sumo)"
If it does not lead, If the real estate company TEL:0800-603-8480【通話料無料】携帯電話・PHSからもご利用いただけます
発信者番号は通知されません
「SUUMO(スーモ)を見た」と問い合わせください
つながらない方、不動産会社の方は
| Building coverage, floor area ratio 建ぺい率・容積率 | | Kenpei rate: 40%, Volume ratio: 80% 建ペい率:40%、容積率:80% | Time residents 入居時期 | | Consultation 相談 | Land of the right form 土地の権利形態 | | Ownership 所有権 | Structure and method of construction 構造・工法 | | Wooden 2-story 木造2階建 | Use district 用途地域 | | One low-rise 1種低層 | Land category 地目 | | Residential land 宅地 | Other limitations その他制限事項 | | Irregular land, 4 ・ 5 Building Irregular land 不整形地、4・5号棟 不整形地 | Overview and notices その他概要・特記事項 | | Contact: Ozawa Takashi, Building confirmation number: 00015 other 担当者:小沢 崇、建築確認番号:00015他 | Company profile 会社概要 | | <Mediation> Kanagawa Governor (2) Article 026 475 issue (stock) residence of square HOMESyubinbango252-0231 Sagamihara, Kanagawa Prefecture, Chuo-ku, Sagamihara 5-1-2A <仲介>神奈川県知事(2)第026475号(株)住まいの広場HOMES〒252-0231 神奈川県相模原市中央区相模原5-1-2A |
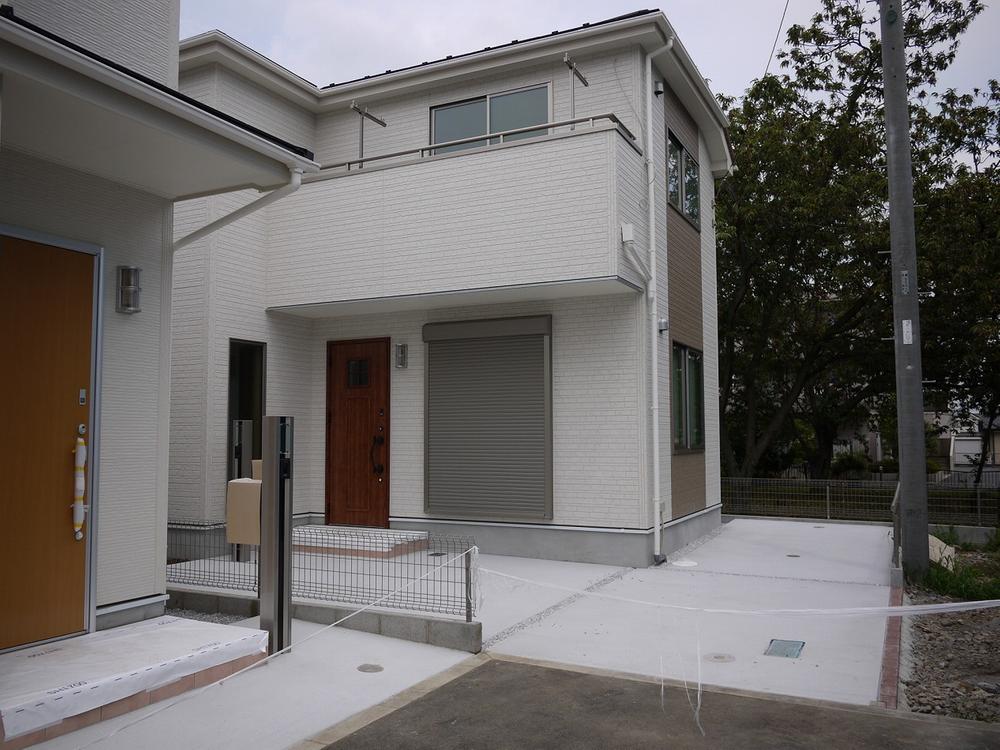 Local appearance photo
現地外観写真
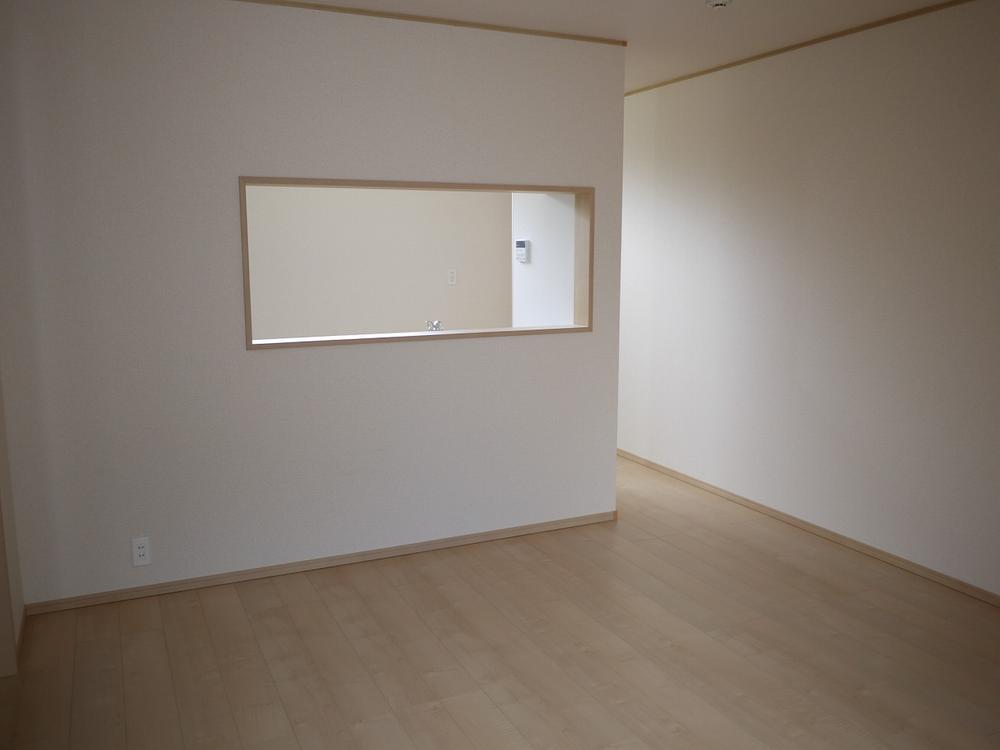 Same specifications photos (living)
同仕様写真(リビング)
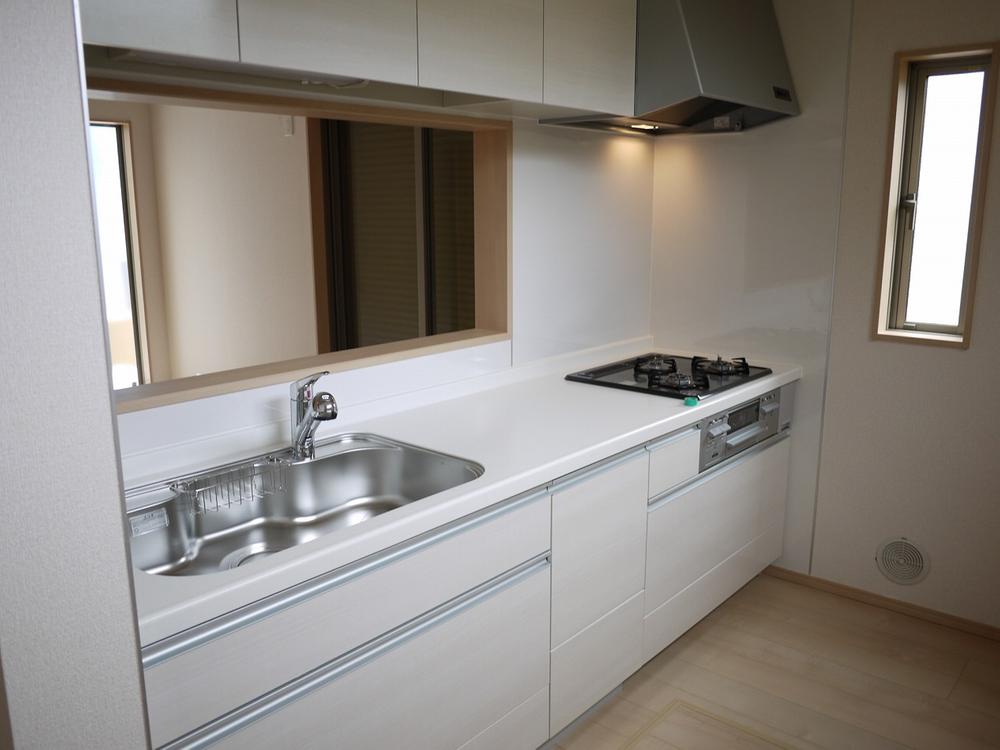 Kitchen
キッチン
Floor plan間取り図 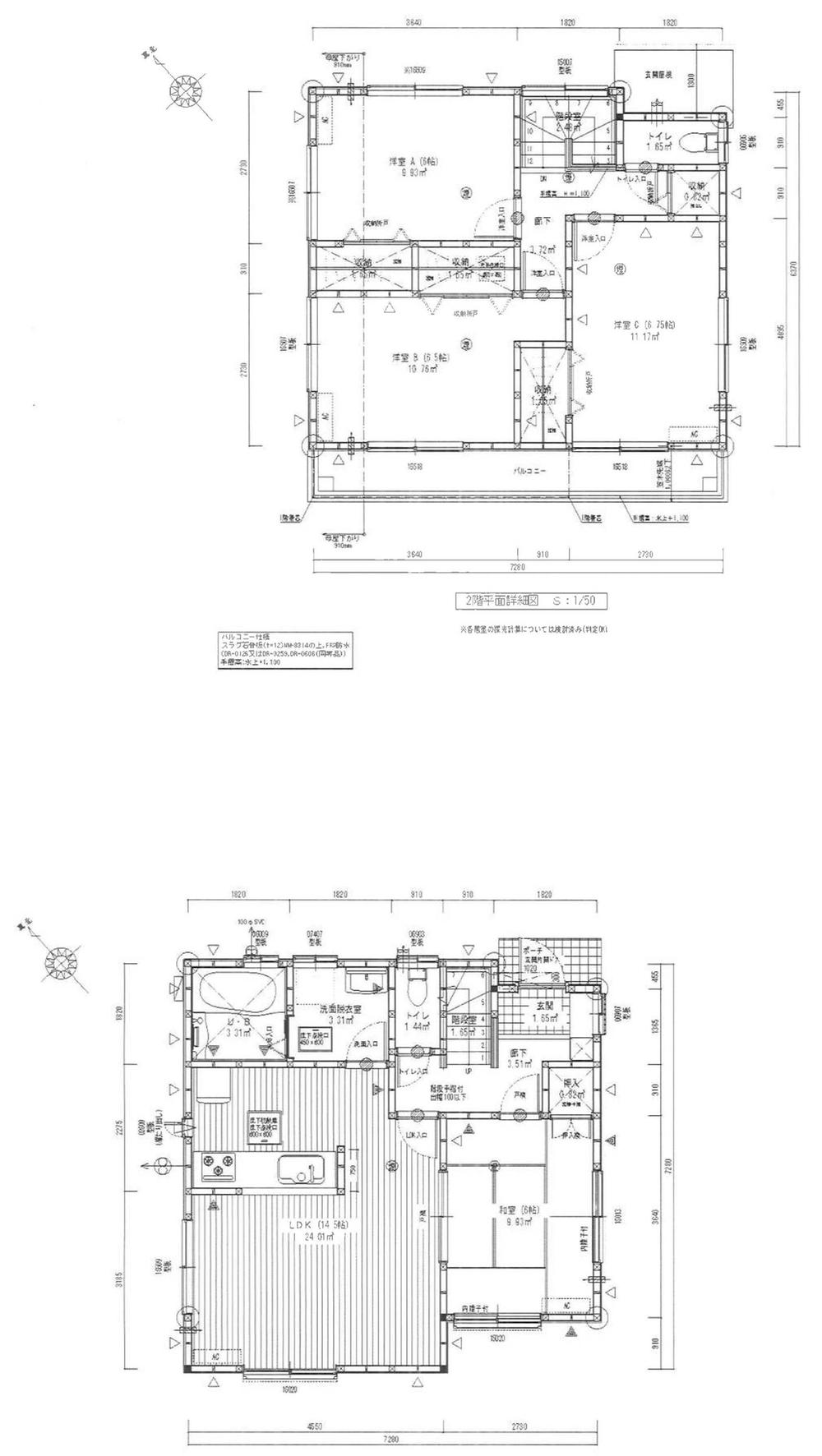 (6 ●), Price 21.5 million yen, 4LDK, Land area 125.35 sq m , Building area 95.22 sq m
(6●)、価格2150万円、4LDK、土地面積125.35m2、建物面積95.22m2
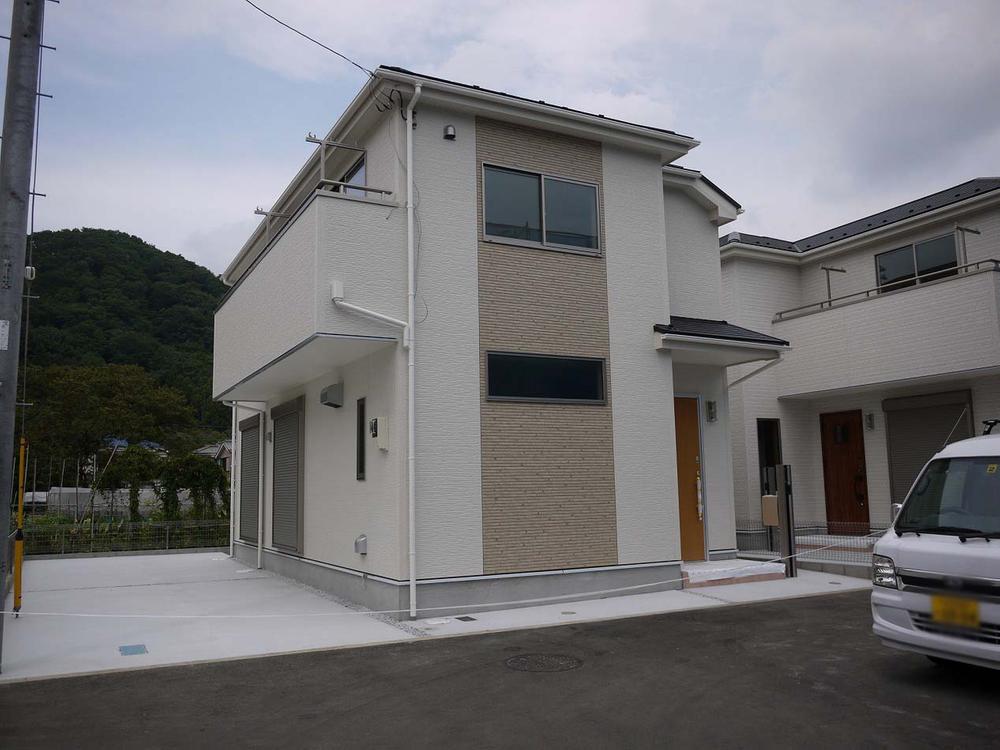 Local appearance photo
現地外観写真
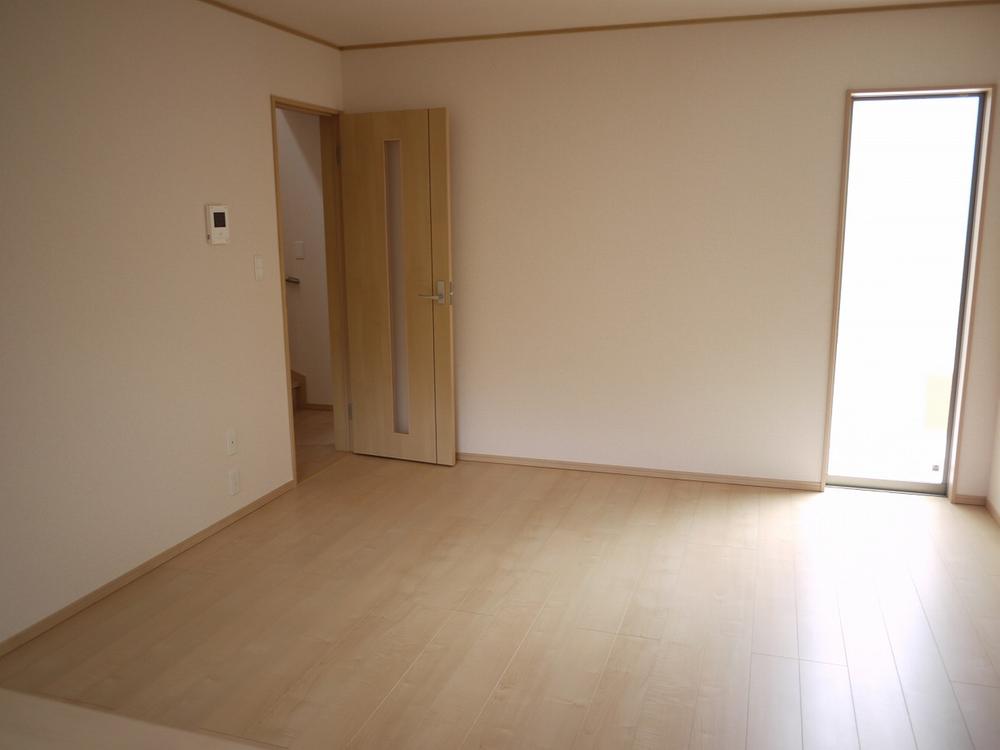 Living
リビング
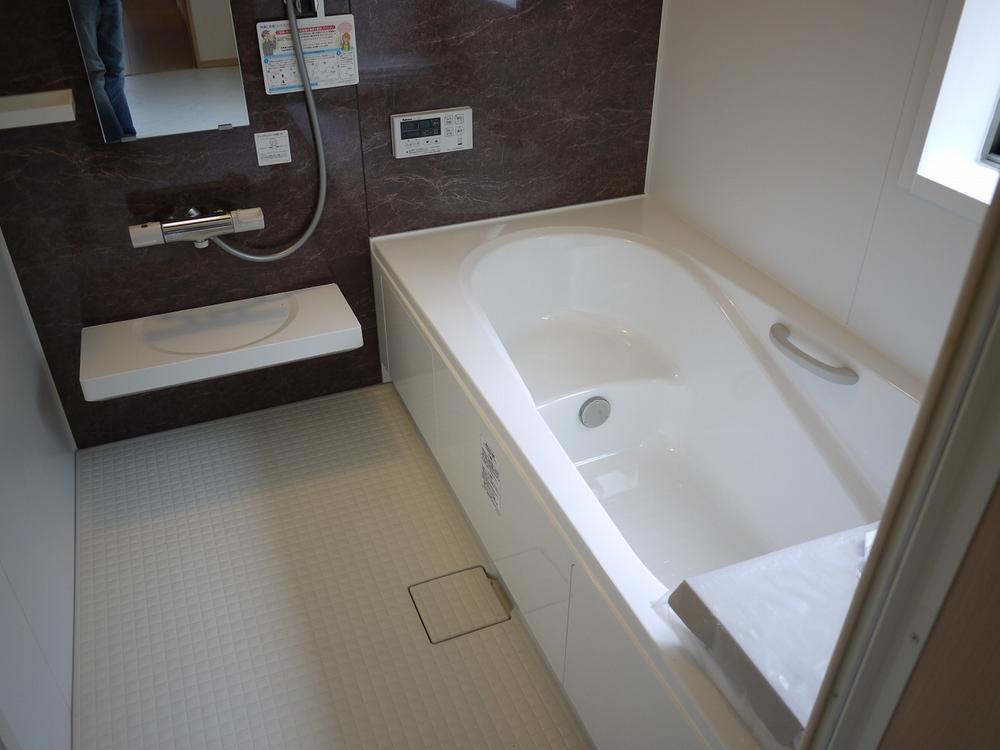 Bathroom
浴室
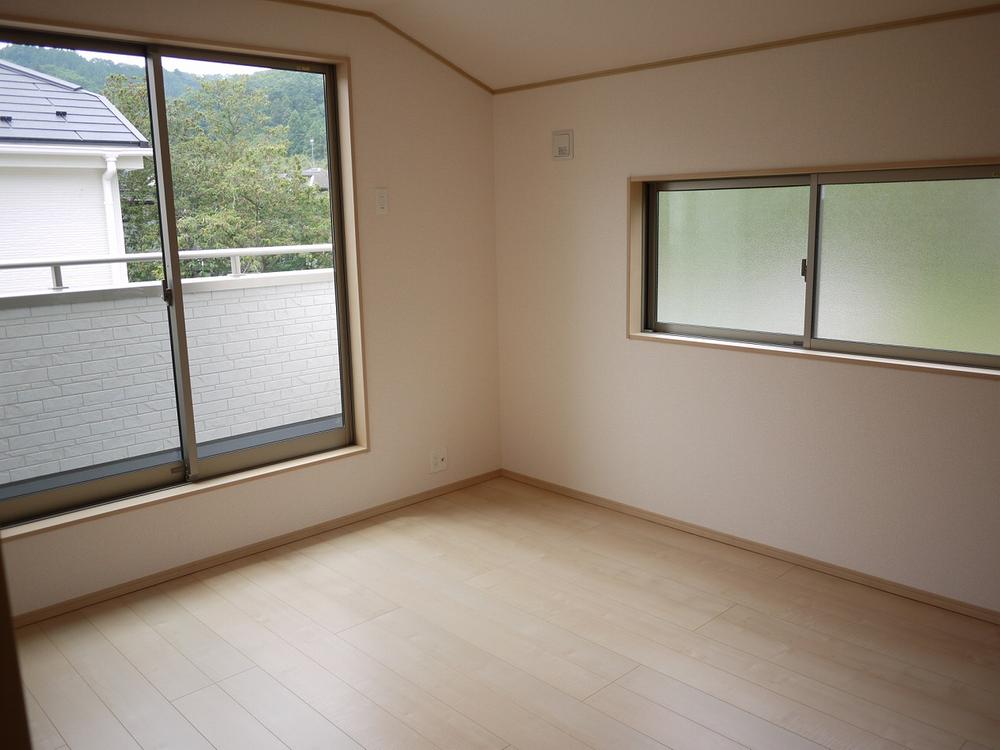 Non-living room
リビング以外の居室
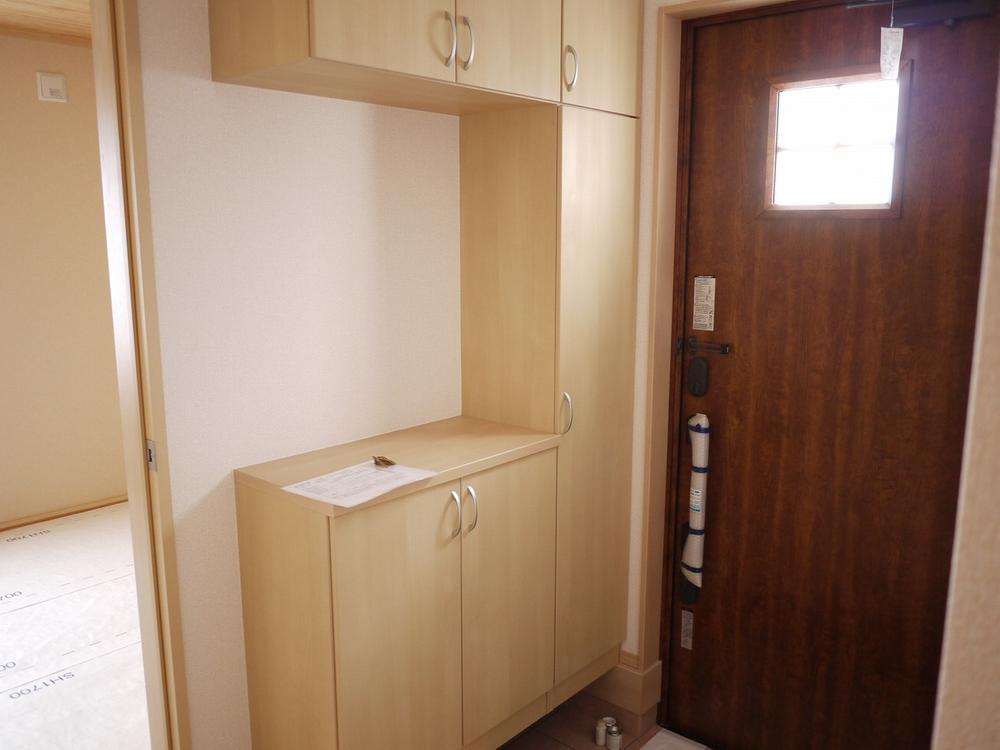 Entrance
玄関
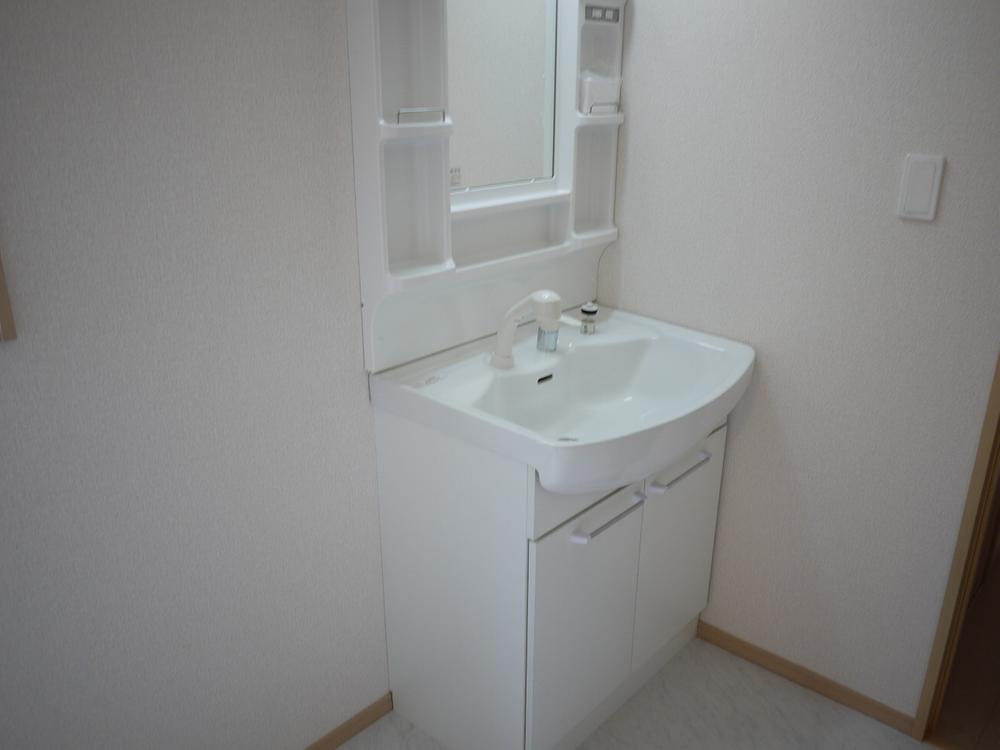 Wash basin, toilet
洗面台・洗面所
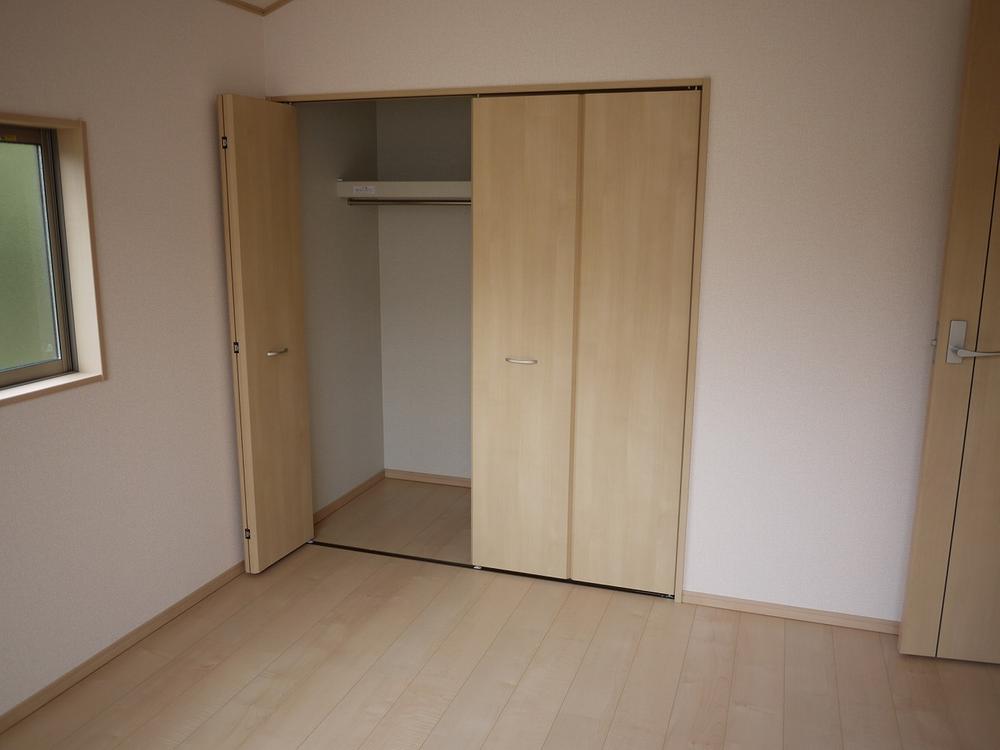 Receipt
収納
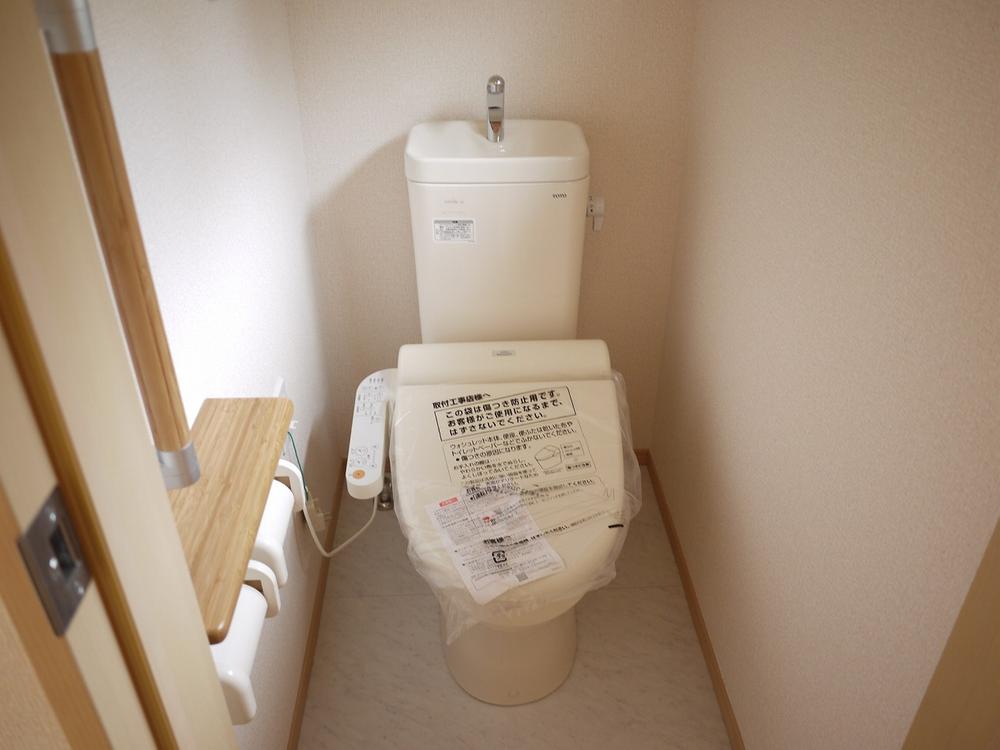 Toilet
トイレ
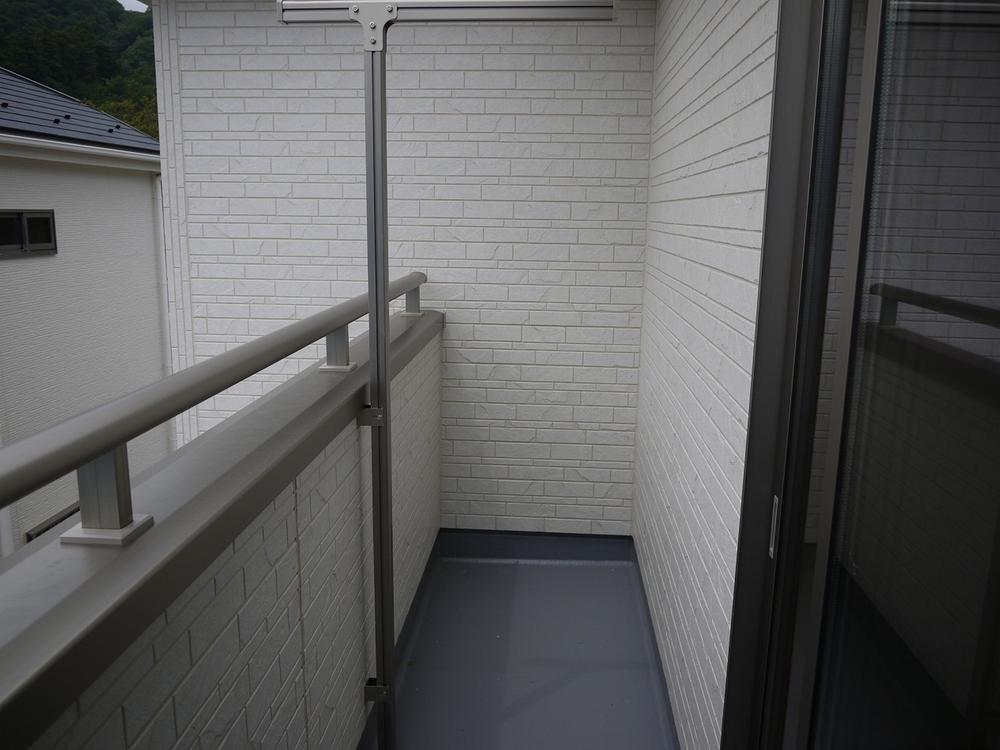 Balcony
バルコニー
Hospital病院 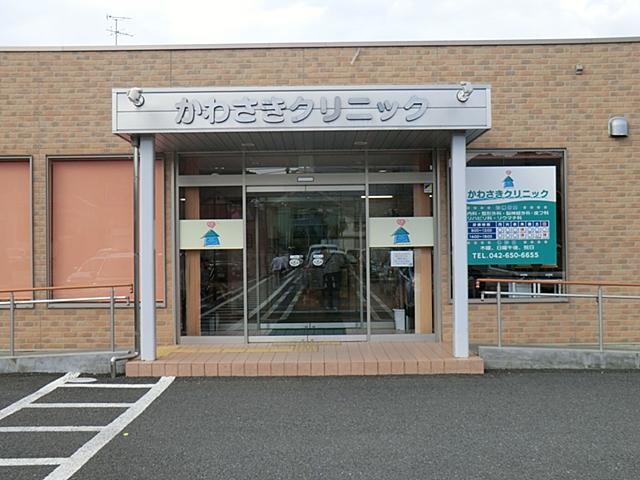 Kawasaki 260m to clinic
かわさきクリニックまで260m
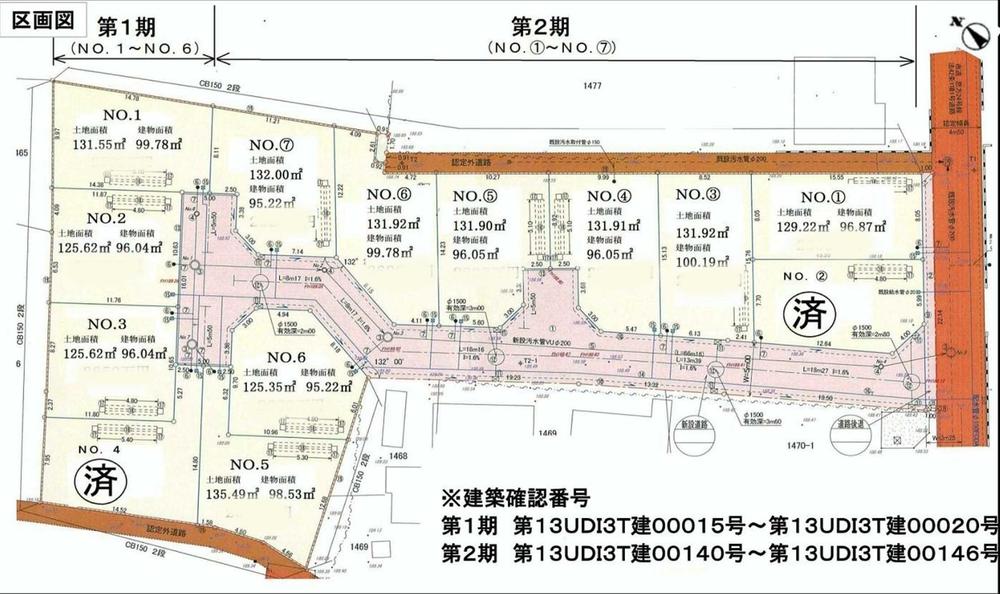 The entire compartment Figure
全体区画図
Floor plan間取り図 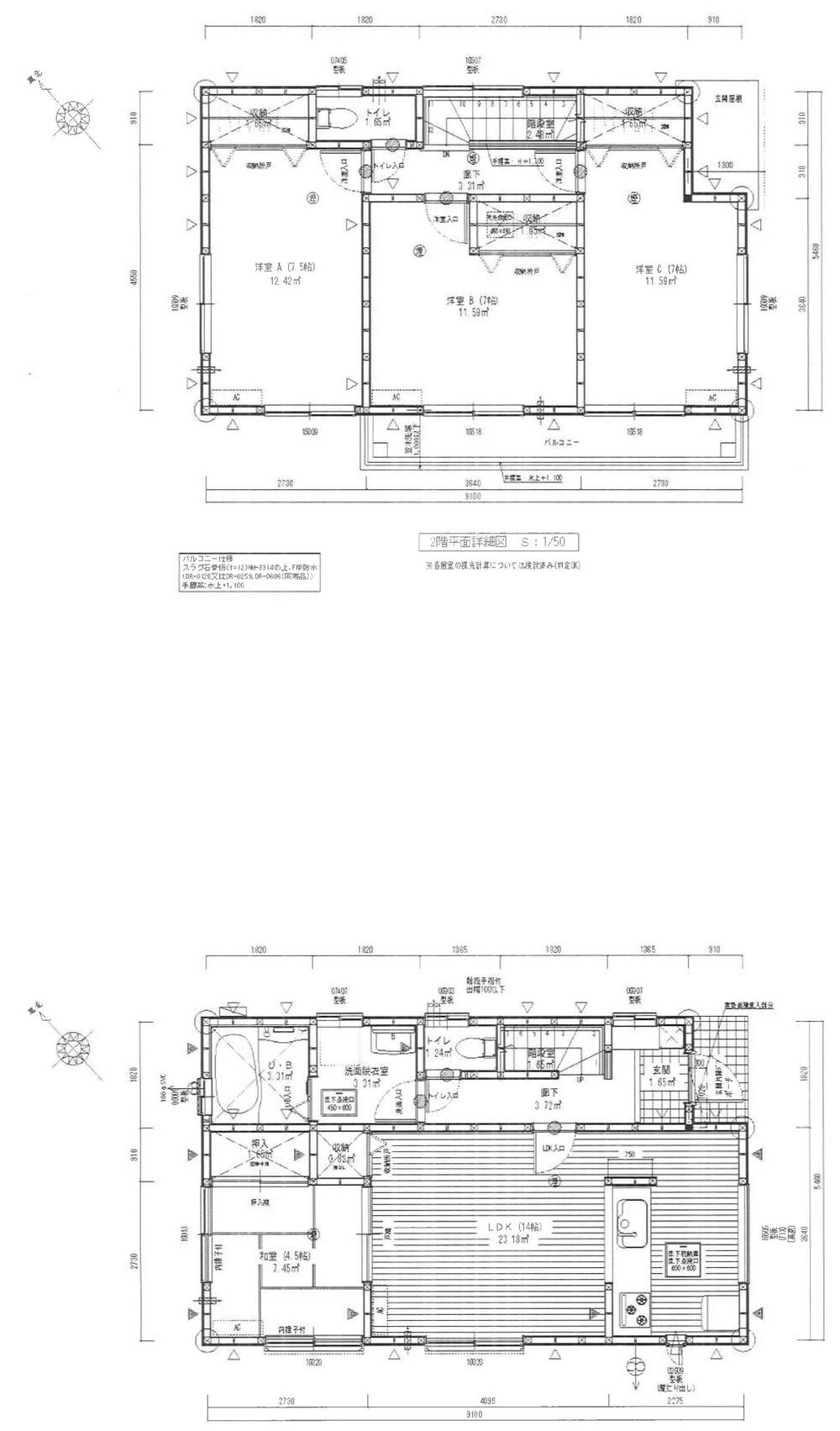 (3 ●), Price 19.5 million yen, 4LDK, Land area 125.62 sq m , Building area 96.04 sq m
(3●)、価格1950万円、4LDK、土地面積125.62m2、建物面積96.04m2
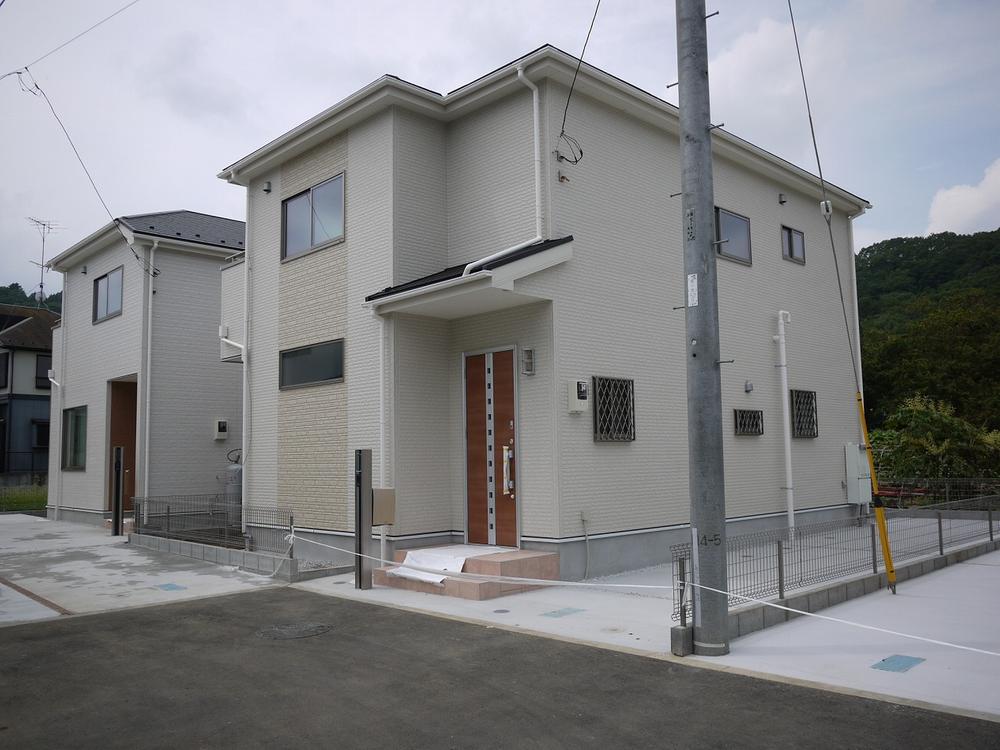 Local appearance photo
現地外観写真
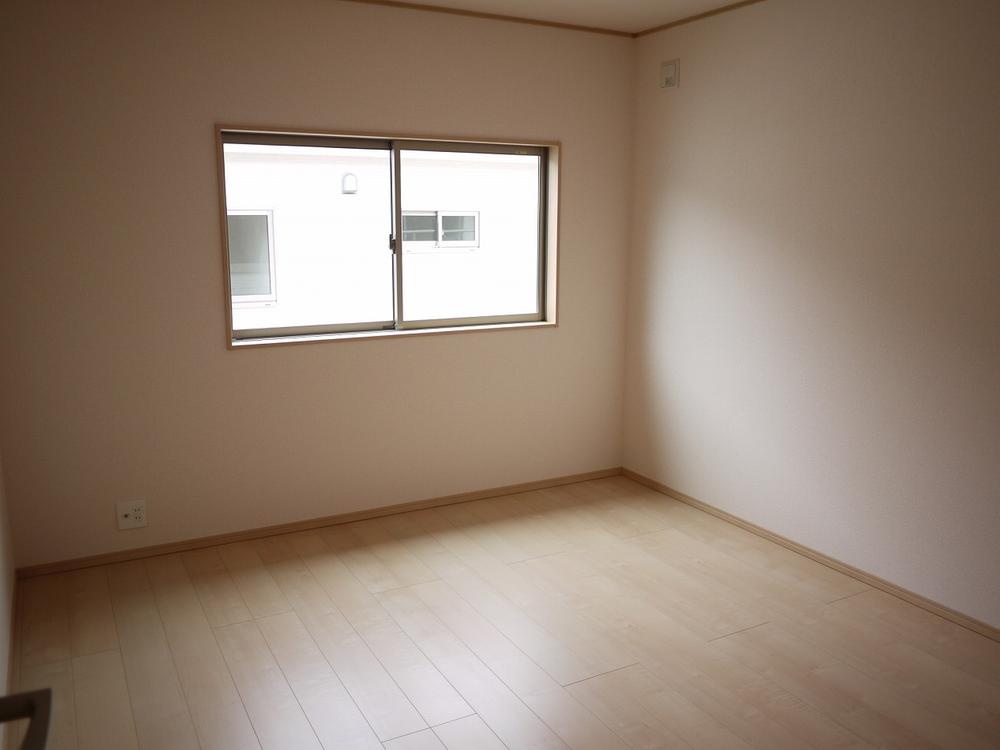 Non-living room
リビング以外の居室
Supermarketスーパー 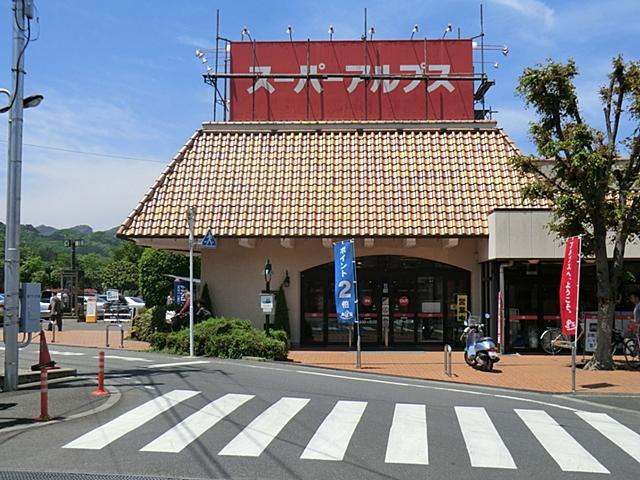 700m to Super Alps favor how shop
スーパーアルプス恩方店まで700m
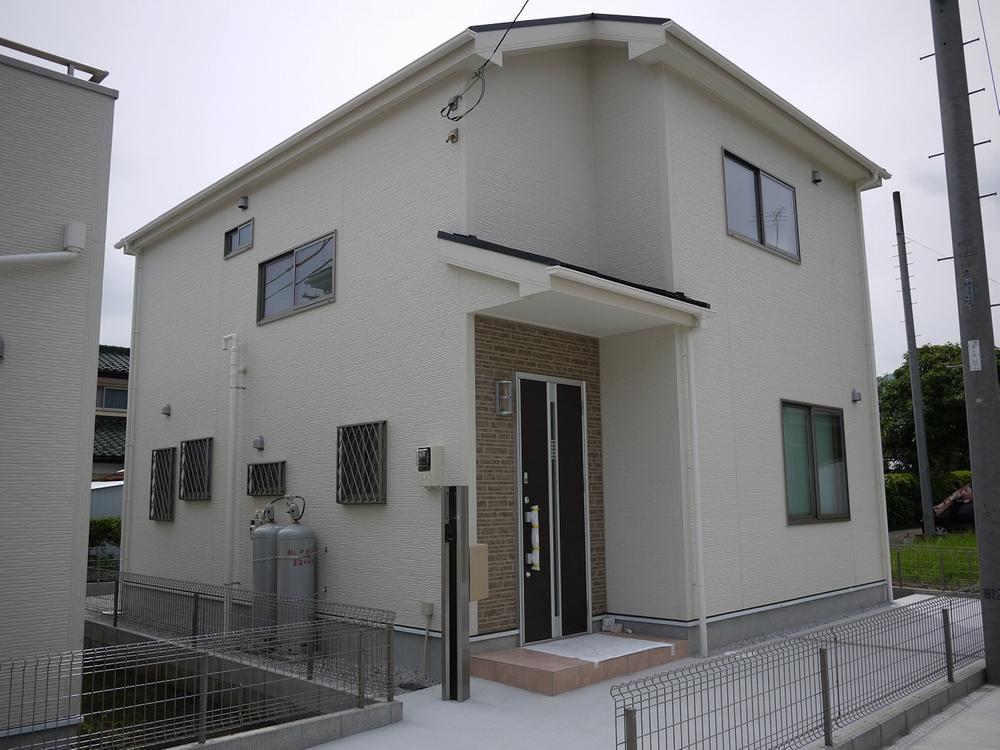 Local appearance photo
現地外観写真
Hospital病院 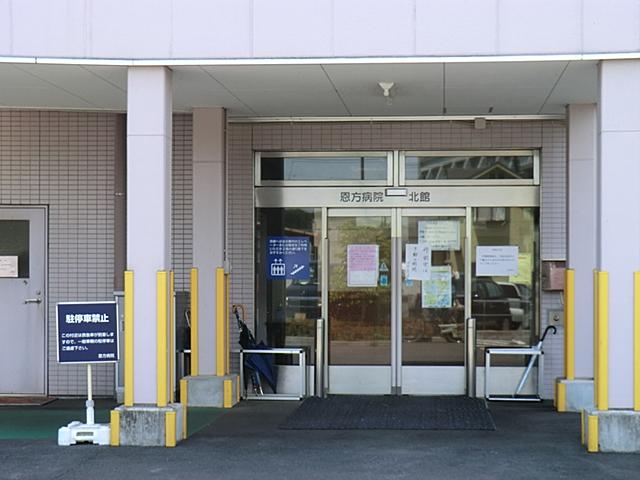 1100m to the on-side hospital
恩方病院まで1100m
Location
|






















