New Homes » Kanto » Tokyo » Hachioji
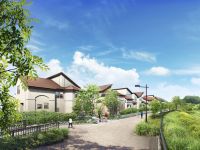 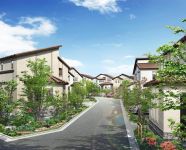
| | Hachioji, Tokyo 東京都八王子市 |
| Keio Sagamihara Line "Tamasakai" walk 18 minutes 京王相模原線「多摩境」歩18分 |
Property name 物件名 | | Leafeon Minami-Osawa second phase / Notice advertising リーフィア南大沢第2期/予告広告 | Price 価格 | | 49 million yen ~ 57 million yen (planned) 4900万円 ~ 5700万円台(予定) | Floor plan 間取り | | 4LDK + S (storeroom) 4LDK+S(納戸) | Units sold 販売戸数 | | Undecided 未定 | Total units 総戸数 | | 12 units 12戸 | Land area 土地面積 | | 171.46 sq m ~ 203.96 sq m (51.86 tsubo ~ 61.69 tsubo) (Registration) 171.46m2 ~ 203.96m2(51.86坪 ~ 61.69坪)(登記) | Building area 建物面積 | | 118.34 sq m ~ 128.77 sq m (35.79 tsubo ~ 38.95 square meters) 118.34m2 ~ 128.77m2(35.79坪 ~ 38.95坪) | Driveway burden-road 私道負担・道路 | | About 6.0m ~ About 28.2m. (Public road) 約6.0m ~ 約28.2m.(公道) | Completion date 完成時期(築年月) | | March 2014 in late schedule 2014年3月下旬予定 | Address 住所 | | Hachioji, Tokyo Yarimizu 2-98-31 東京都八王子市鑓水2-98-31(地番)他 | Traffic 交通 | | Keio Sagamihara Line "Tamasakai" walk 18 minutes
Keio Sagamihara Line "Minami-Osawa" walk 27 minutes
Keio Sagamihara Line "Minami-Osawa," a 9-minute bus "Yarimizu house entrance" get off walk 2 minutes 京王相模原線「多摩境」歩18分
京王相模原線「南大沢」歩27分
京王相模原線「南大沢」バス9分「鑓水住宅入口」下車歩2分
| Related links 関連リンク | | [Related Sites of this company] 【この会社の関連サイト】 | Contact お問い合せ先 | | Leafeon Minami-Osawa Information Center TEL: 0120-092-799 [Toll free] (mobile phone ・ Also available from PHS. ) Please contact the "saw SUUMO (Sumo)" リーフィア南大沢インフォメーションセンターTEL:0120-092-799【通話料無料】(携帯電話・PHSからもご利用いただけます。)「SUUMO(スーモ)を見た」と問い合わせください | Sale schedule 販売スケジュール | | Sales start from late January ■ Sales scheduled to begin in late January 2014 1月下旬より販売開始■2014年1月下旬販売開始予定 | Event information イベント情報 | | Model house schedule / Every Saturday, Sunday and public holidays time / 10:00 ~ 17: 001, May 11 (Saturday) Phase 2 model home grand opening モデルハウス日程/毎週土日祝時間/10:00 ~ 17:001月11日(土)第2期モデルホームグランドオープン | Most price range 最多価格帯 | | 55 million yen (planned) (3 units) 5500万円台(予定)(3戸) | Building coverage, floor area ratio 建ぺい率・容積率 | | Building coverage: 50% (corner lot relaxation 60%), Volume ratio: 150% 建ぺい率:50%(角地緩和60%)、容積率:150% | Time residents 入居時期 | | May 2014 late schedule 2014年5月下旬予定 | Land of the right form 土地の権利形態 | | Ownership 所有権 | Structure and method of construction 構造・工法 | | Wooden 2-story (2 × 4 construction method) 木造2階建(2×4工法) | Construction 施工 | | Ltd. Odakyu housing (building), Ltd. Odakyu land Flora (outside structure ・ Planting) 株式会社小田急ハウジング(建物)、株式会社小田急ランドフローラ(外構・植栽) | Use district 用途地域 | | One middle and high 1種中高 | Other limitations その他制限事項 | | Quasi-fire zones, The second kind altitude district, MizuHajime district district plan, Leafeon Minami-Osawa landscape agreement 準防火地域、第二種高度地区、水甫地区地区計画、リーフィア南大沢景観協定 | Overview and notices その他概要・特記事項 | | Building confirmation number: first H25SBC- Make 01023Y No. (2013 July 5, 2008) 建築確認番号:第H25SBC-確01023Y号(平成25年7月5日) | Company profile 会社概要 | | <Seller> Minister of Land, Infrastructure and Transport (12) No. 001168 (during the update procedure) (one company) Real Estate Association (one company) Property distribution management Association Odakyu Real Estate Co., Ltd. (stock) Yubinbango151-0061 Shibuya-ku, Tokyo Hatsudai 1-47 <売主>国土交通大臣(12)第001168号(更新手続中)(一社)不動産協会会員 (一社)不動産流通経営協会会員小田急不動産(株)〒151-0061 東京都渋谷区初台1-47-1 小田急西新宿ビル |
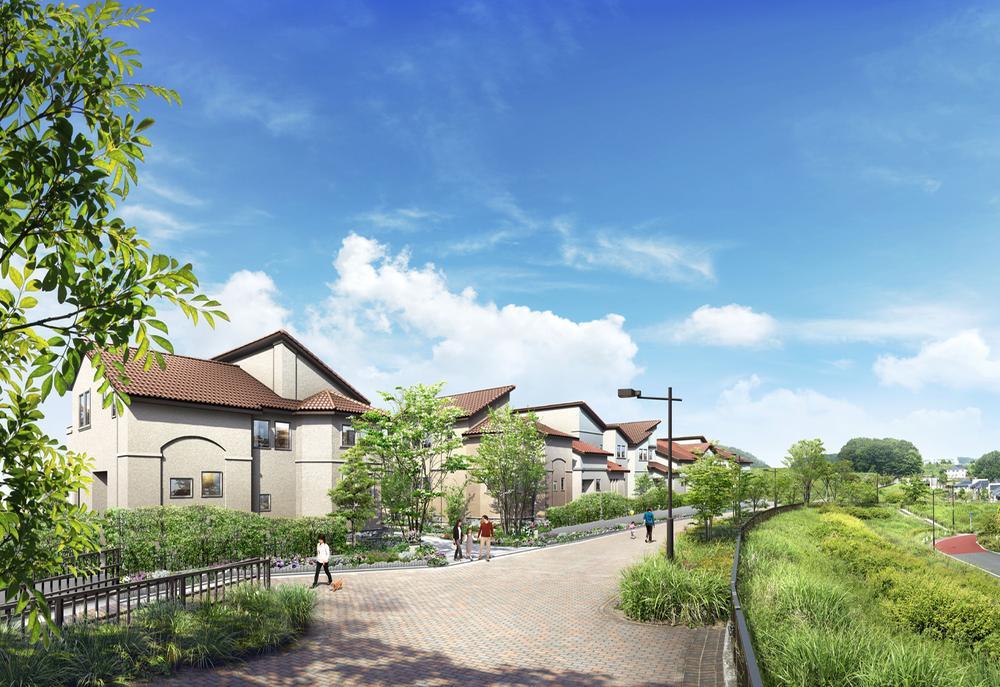 Cityscape Rendering
街並完成予想図
Cityscape Rendering街並完成予想図 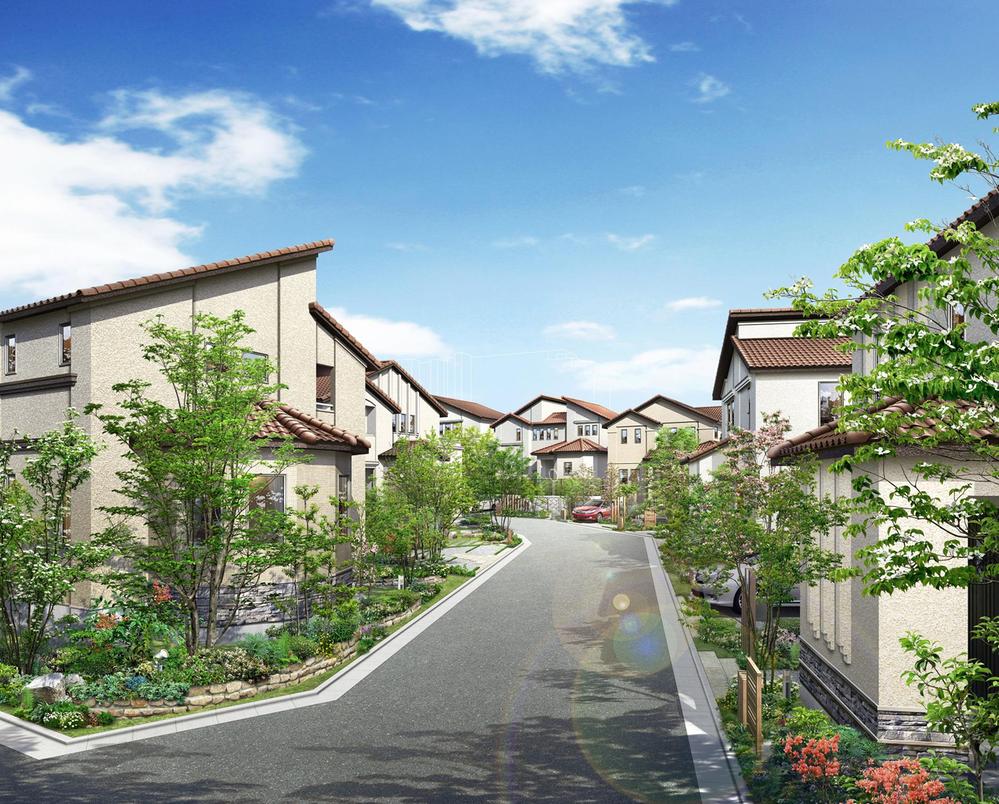 Utility pole ・ The underground of electric wires, Beautiful streets open sky spreads.
電柱・電線の地中化により、開放的な空が広がる美しい街並み。
Kitchenキッチン 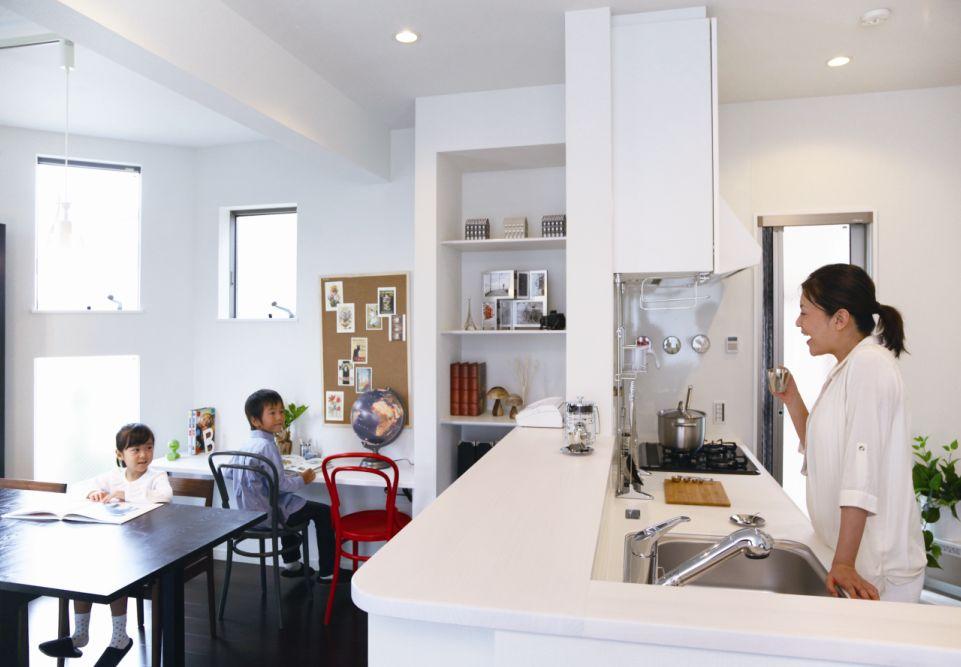 ■ To reflect the voice of the "if available be nice" of ties customers connecting to the hills, Devising the functionality ・ We have prepared a rich in pursuit planning. <Subdivision already dwelling unit 2013 August shooting>
■丘に結ぶ絆お客様の「あったらいいな」の声を反映し、機能性を工夫・追及した充実のプランニングをご用意いたしました。<分譲済住戸2013年8月撮影>
Livingリビング 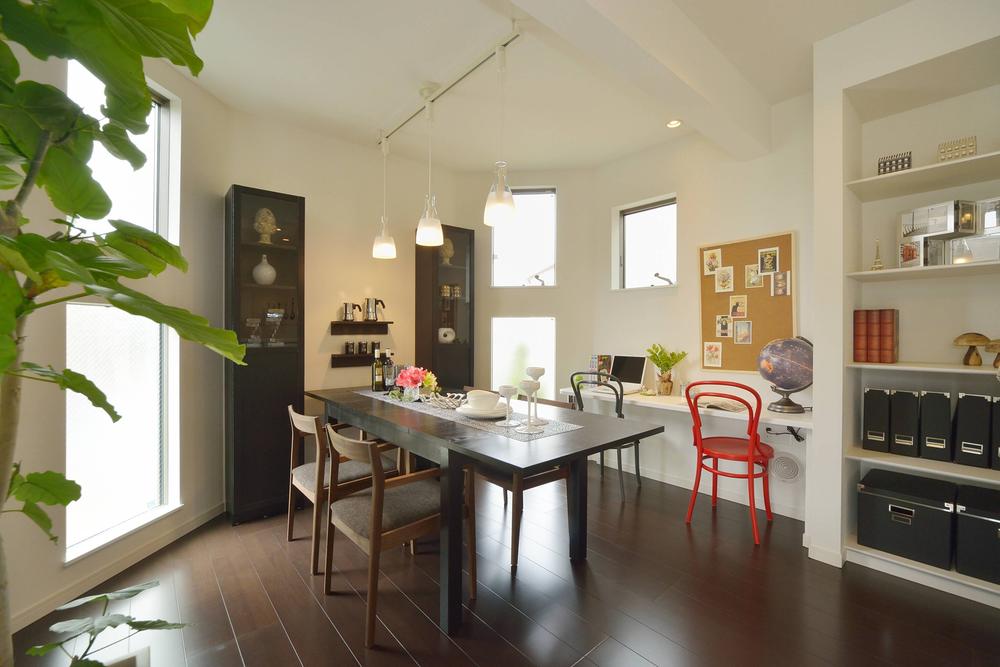 ■ dining living ・ From the voice of the wife that I want a space that you can study children in the dining, We established the counter to dining. <Subdivision already dwelling unit August 2013 shooting>
■ダイニング
リビング・ダイニングで子どもが勉強できるスペースが欲しいという奥様の声から、ダイニングにカウンターを設置しました。<分譲済住戸 2013年8月撮影>
Kitchenキッチン 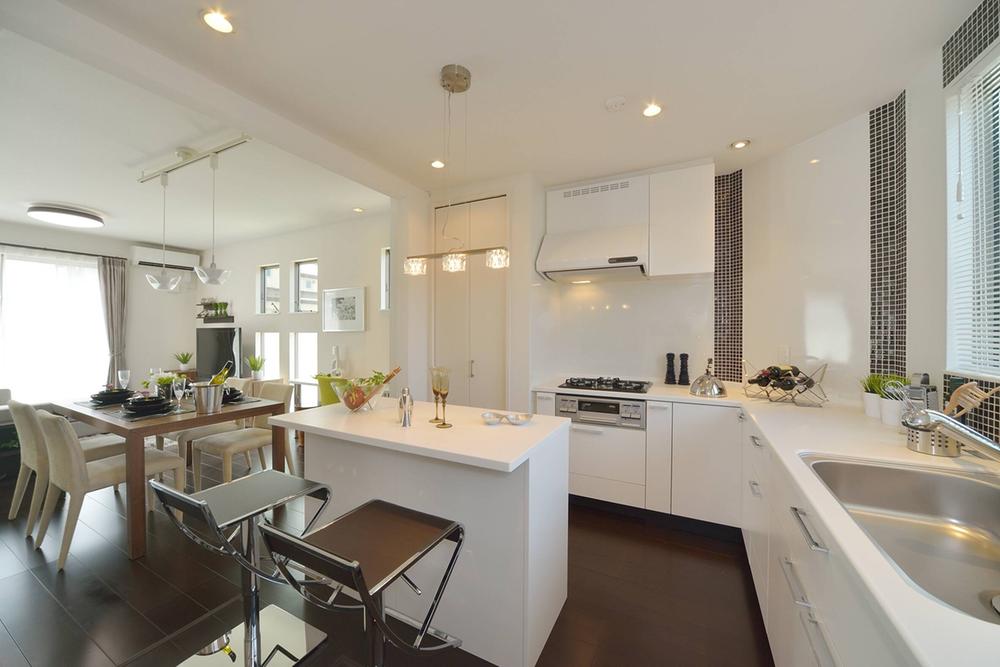 ■ Island counter kitchen You can enjoy family cuisine with everyone, Living with Island counter kitchen. <Subdivision already dwelling unit August 2013 shooting>
■アイランドカウンターキッチン
家族みんなで料理が楽しめる、アイランドカウンターキッチンのある住まい。
<分譲済住戸 2013年8月撮影>
Receipt収納 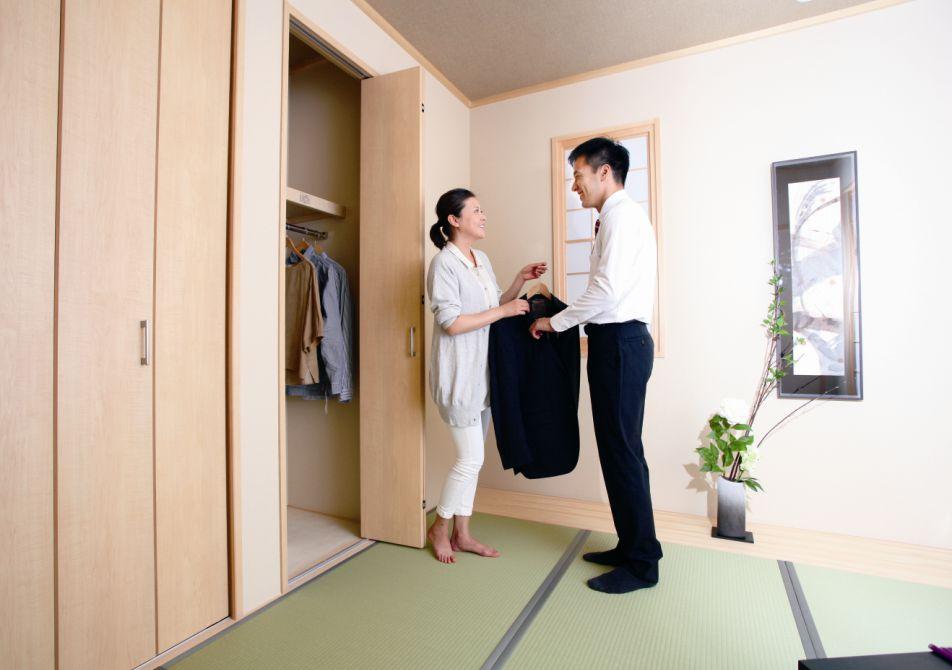 ■ First floor Japanese-style closet From your voice that you want finish the morning of the dressing with the first floor, It was provided with a closet on the first floor of a Japanese-style room. <Subdivision already dwelling unit August 2013 shooting>
■1階和室クローゼット
朝の身支度を1階で済ませたいというお客様の声から、1階の和室にクローゼットを設けました。
<分譲済住戸 2013年8月撮影>
Local appearance photo現地外観写真 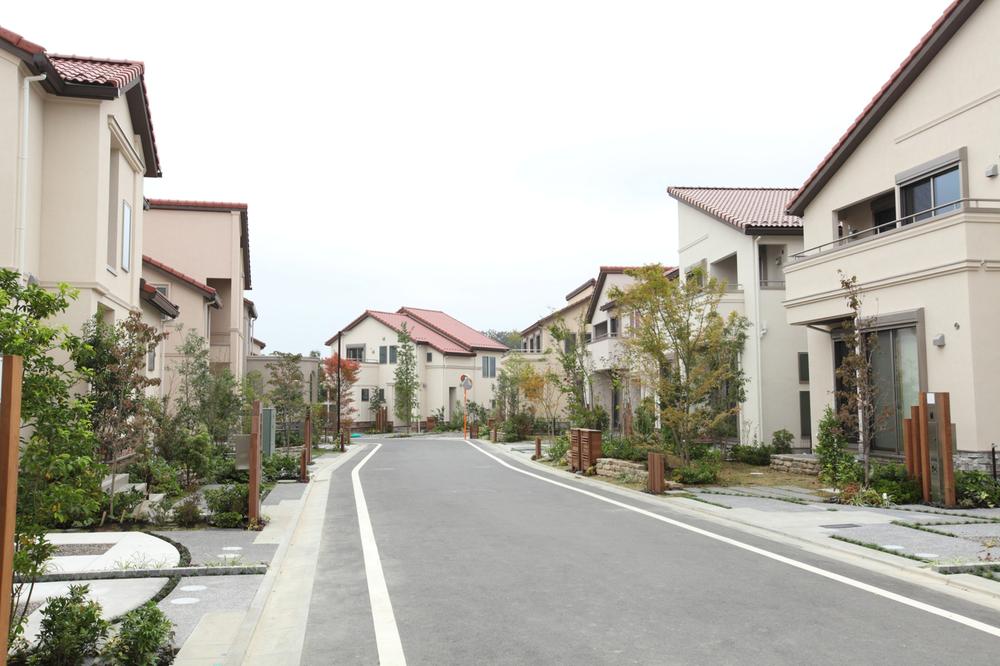 ■ Exterior design The outer structure using natural materials such as masonry or hedge of natural stone, This cityscape in harmony with high-quality building design. Each other sound is the individuality of each one House, We played the beautiful harmony. (October 2013 shooting)
■外観デザイン
自然石の石積みや生垣など自然素材を用いた外構が、上質な建物意匠と調和する街並みです。一邸ごとの個性が響き合い、美しい調和を奏でます。 (2013年10月撮影)
Shopping centreショッピングセンター 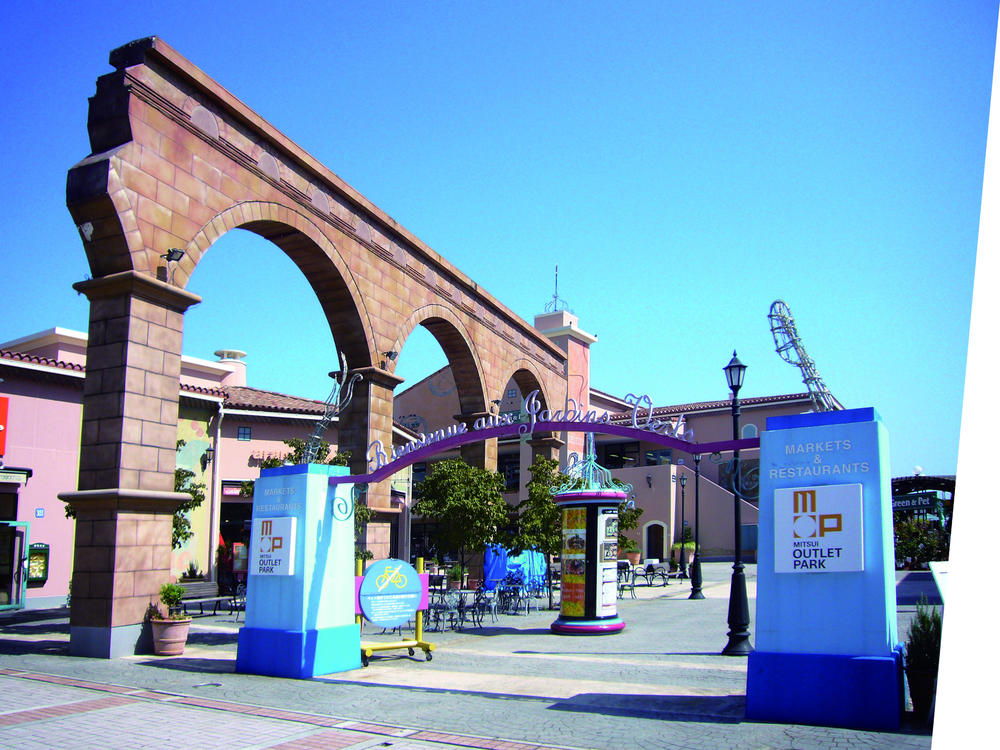 Outlet Park to gather shop of 2110m home and abroad to Minami-Osawa Mitsui Outlet Park Tama
三井アウトレットパーク多摩南大沢まで2110m 国内外のショップが集うアウトレットパーク
Supermarketスーパー 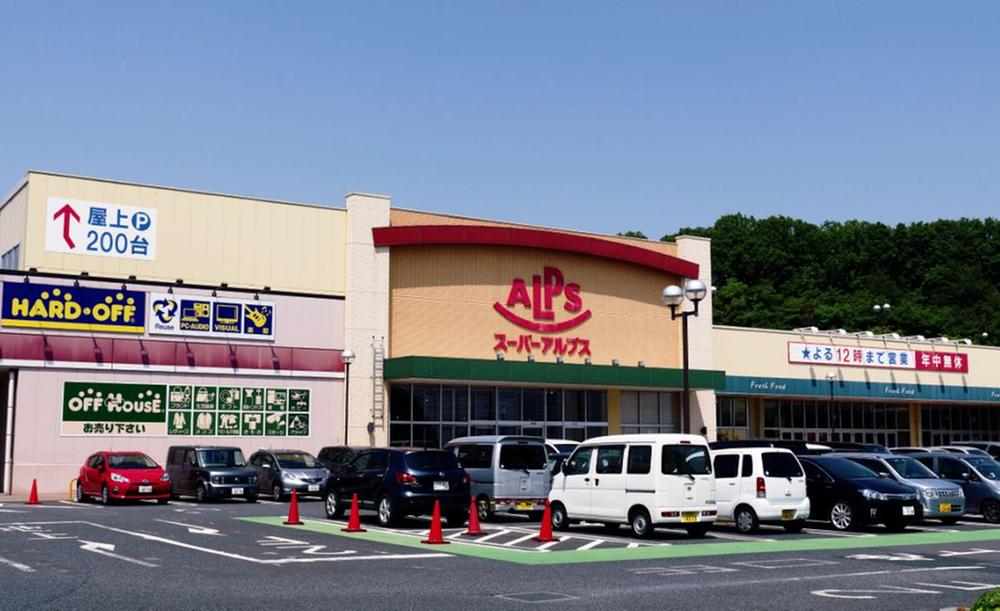 Kopio Tamasakai ・ Super that you can shop at a reasonable price in the 450m familiar place to super Alps Tamasakai shop
コピオ多摩境・スーパーアルプス多摩境店まで450m 身近な場所でリーズナブルにお買い物できるスーパー
Otherその他 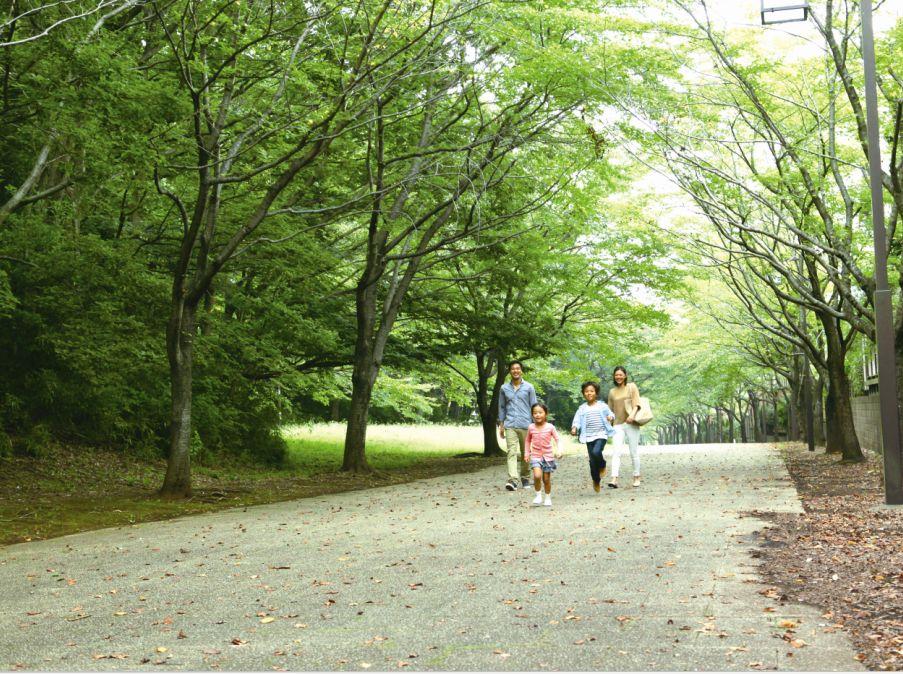 ■ Osanai multipurpose Square and Dokkuran on the back park vast park, There is also a barbecue Square, Precious natural environment has been left to a variety of animals and plants and insects inhabit. (About 410 meters, 6-minute walk) <2013 May shooting>
■小山内裏公園広大な園内には多目的広場やドックラン、バーベキュー広場などもあり、様々な動植物や昆虫が生息する貴重な自然環境が残されています。(約410メートル、徒歩6分)<2013年5月撮影>
Primary school小学校 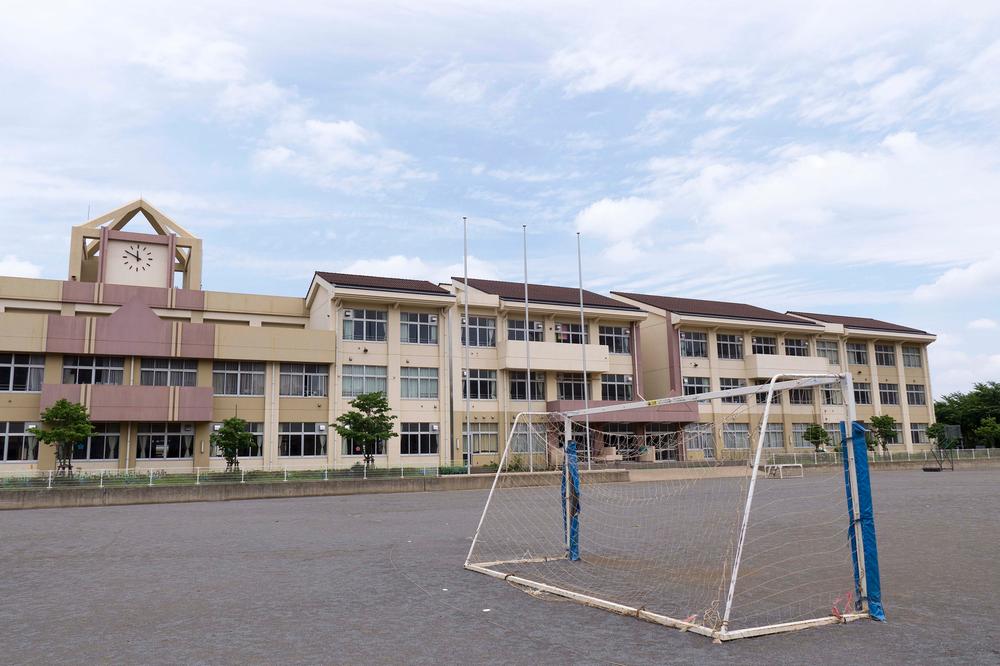 770m to Hachioji Municipal Yarimizu Elementary School
八王子市立鑓水小学校まで770m
Shopping centreショッピングセンター 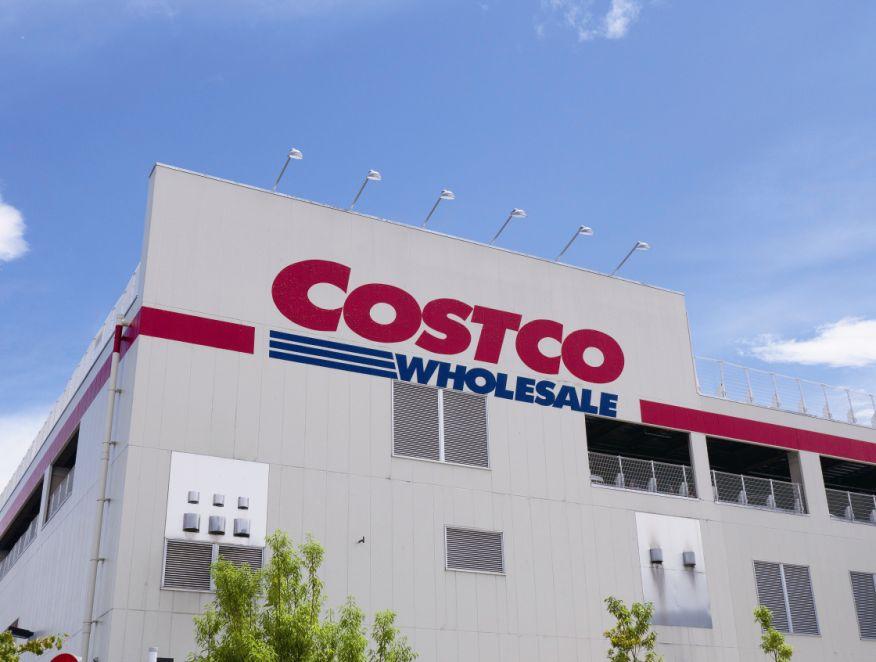 Costco Wholesale ・ 2180m high quality to Tamasakai warehouse store ・ Membership warehouse-type stores that offer products at low cost
コストコホールセール・多摩境倉庫店まで2180m 高品質・低コストで商品を提供する会員制倉庫型店舗
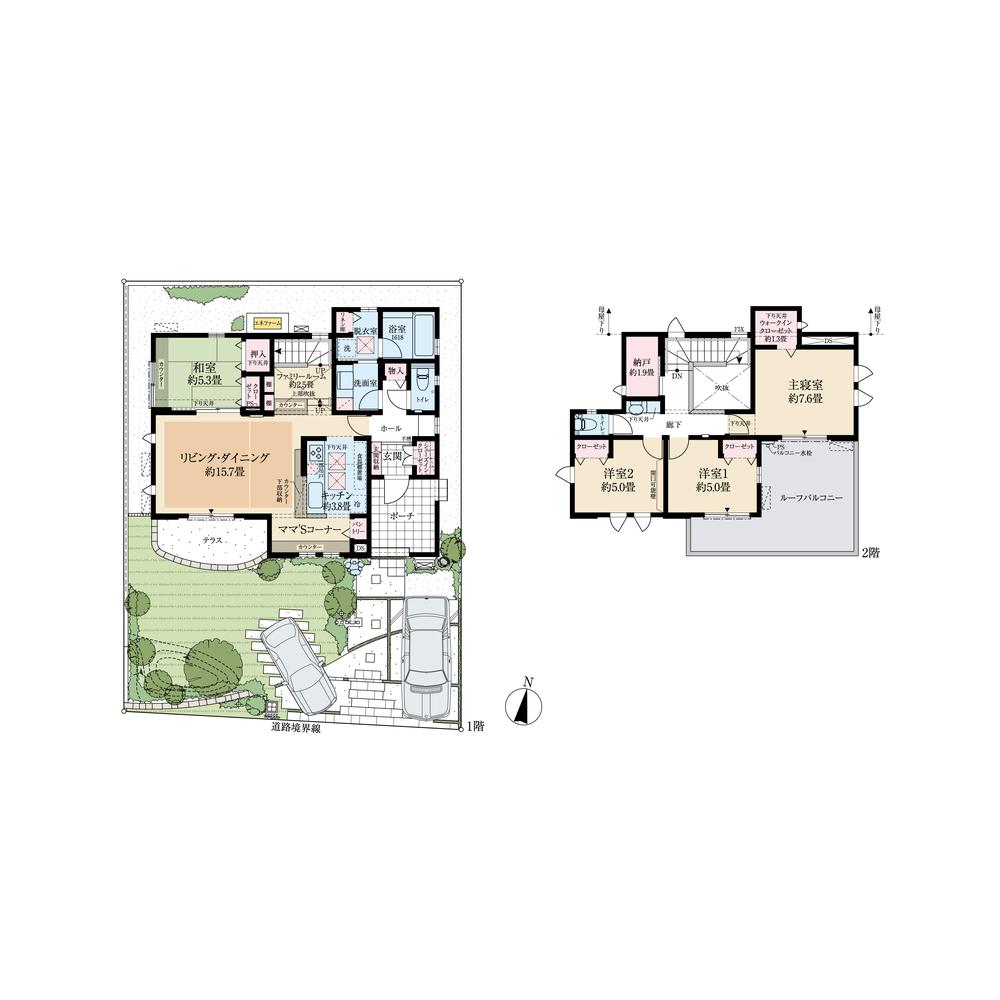 Floor plan
間取り図
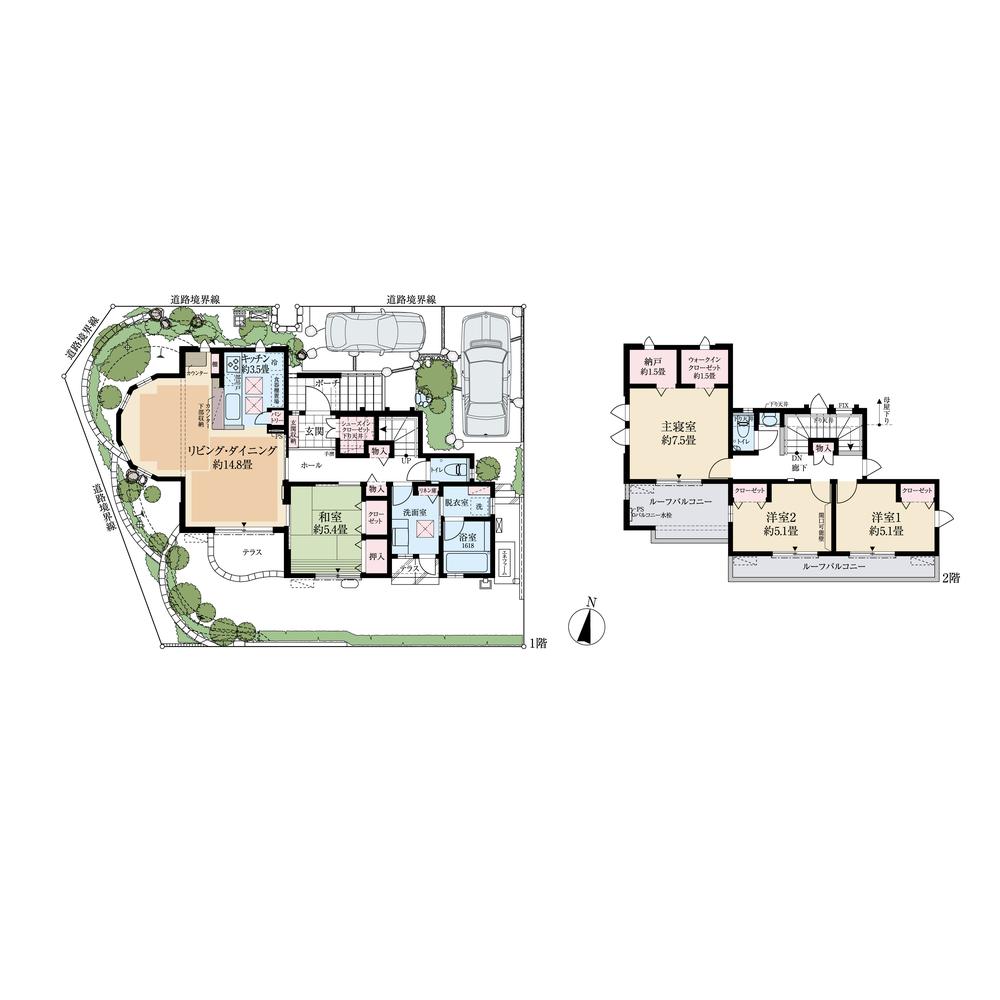 Floor plan
間取り図
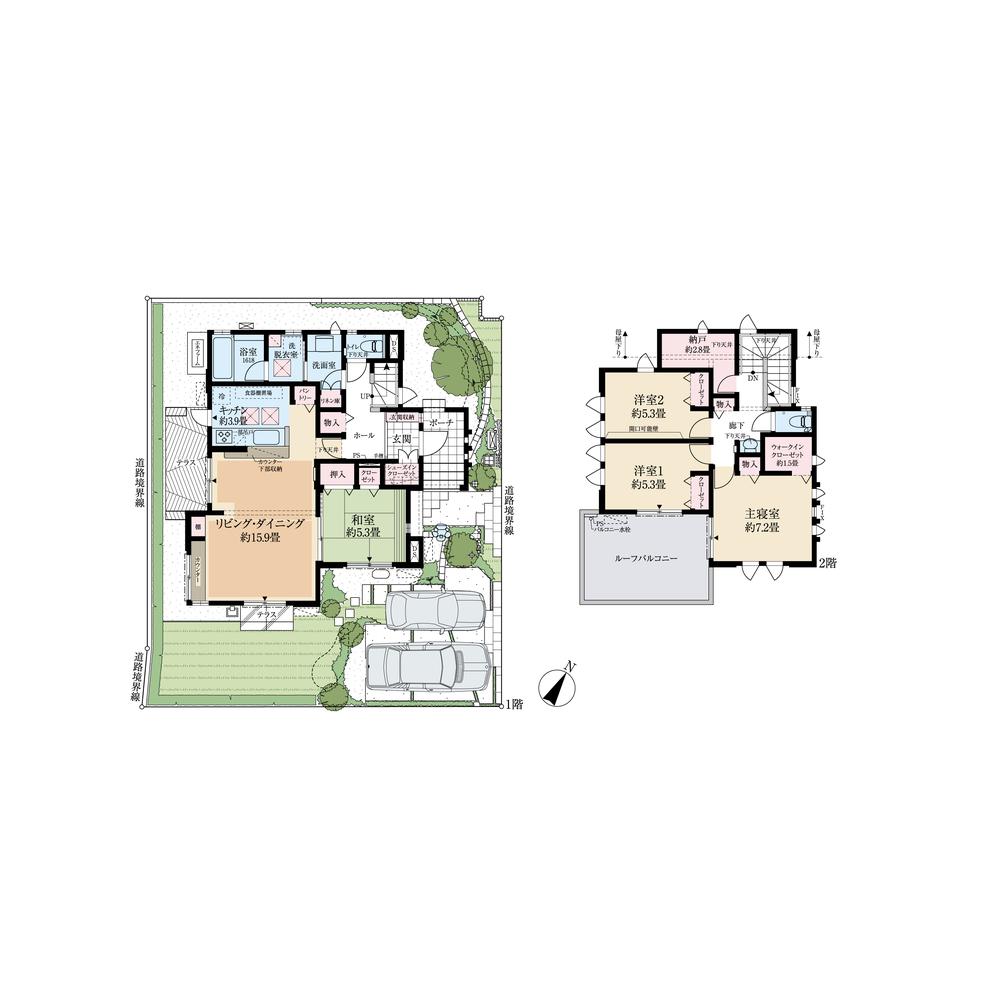 Floor plan
間取り図
Junior high school中学校 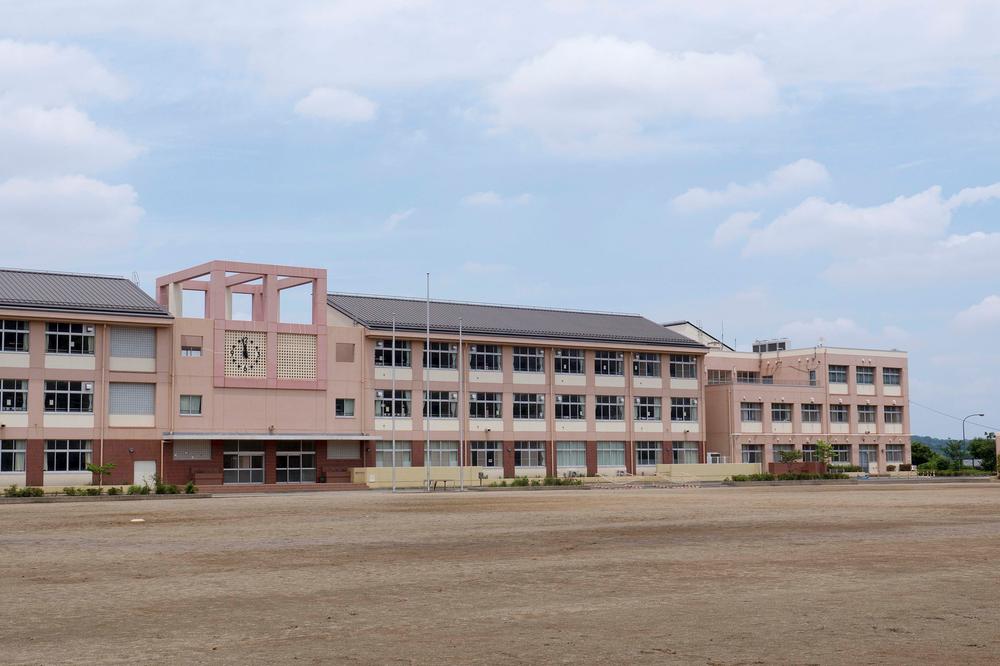 660m to Hachioji Municipal Yarimizu junior high school
八王子市立鑓水中学校まで660m
Other Equipmentその他設備 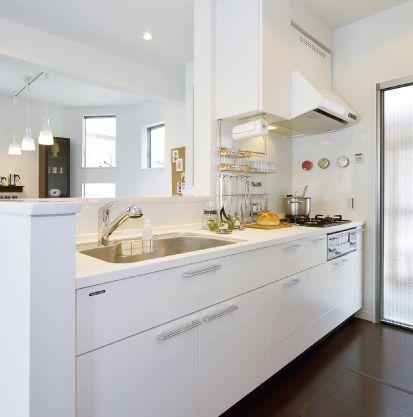 Even while cooking, Open counter kitchen conversation with your family can enjoy. The relaxed feeling of opening that overlooks the living room, It deepens the natural couple and parent-child relationship. Also, When the family cuisine in Minna, We also offer very convenient Island type of kitchen.
料理をしながらでも、ご家族との会話が楽しめるオープンカウンターキッチン。リビングを見渡せる伸びやかな開放感により、夫婦や親子の関係が自然と深まります。また、家族みんなで料理をする時に、たいへん便利なアイランドタイプのキッチンもご用意しております。
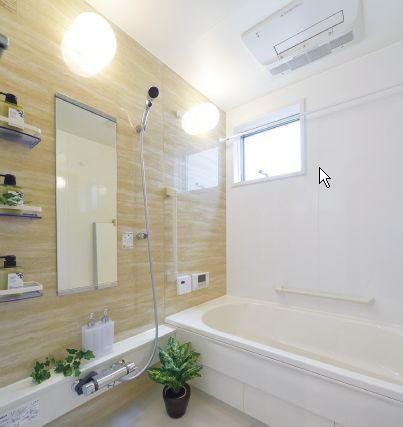 To enjoy to your heart's content bath time, Bathroom has adopted the 1618 size of spread. Also, Water-saving type of spacious multi-tub, You can enjoy a variety of bathing style, such as sitz bath and family bath.
バスタイムを心ゆくまで楽しめるように、バスルームは広めの1618サイズを採用しました。また、節水タイプのゆったりしたマルチ浴槽は、半身浴や家族浴など多様な入浴スタイルが楽しめます。
Power generation ・ Hot water equipment発電・温水設備 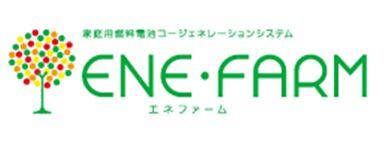 ENE-FARM, which has been developed as the latest of the energy system, Oxygen of hydrogen and air was removed from the city gas is reacted to generate power, Boil water in the heat generated during power generation. By using the built electricity at home, Reduce power consumption, Is also environment items that were superior to the effective use of energy that can be used further boiled hot water.
最新のエネルギーシステムとして開発されたエネファームは、都市ガスから取り出した水素と空気中の酸素を反応させて発電し、発電時に発生する熱でお湯を沸かします。つくった電気を家庭で使用することで、消費電力を抑え、さらに沸かしたお湯も使えるエネルギーの有効活用に優れた環境アイテムです。
Local guide map現地案内図 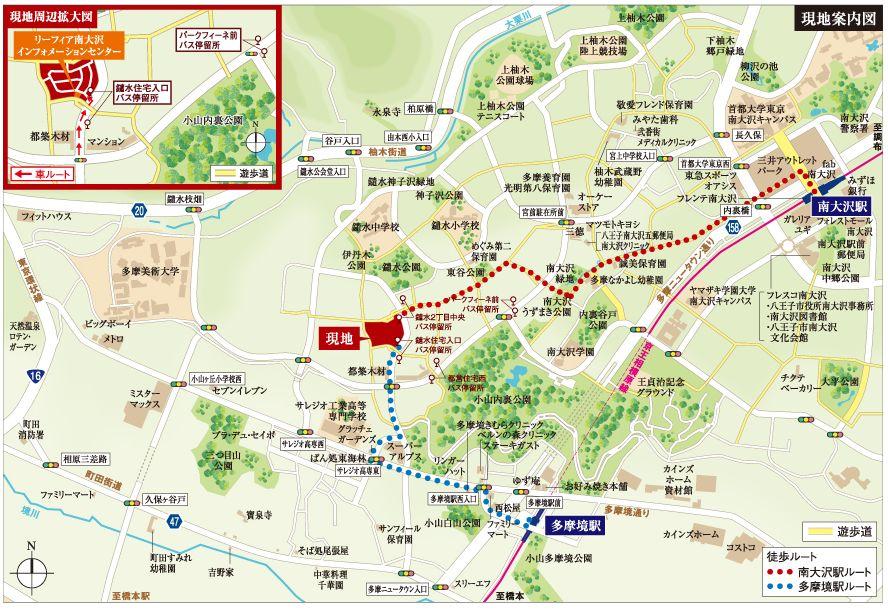 Please come to the Information Center during your visit is.
ご来場の際はインフォメーションセンターにお越しください。
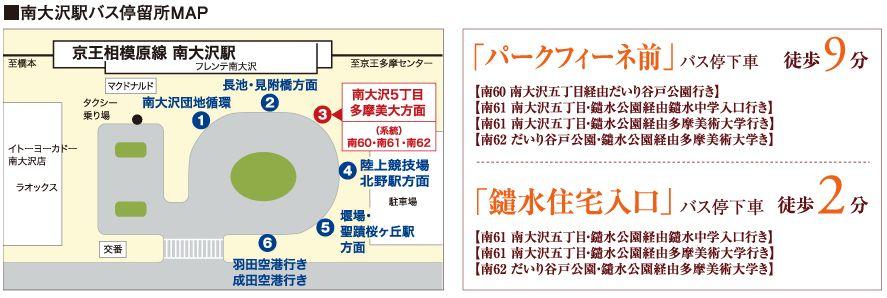 Local guide map
現地案内図
Other Equipmentその他設備 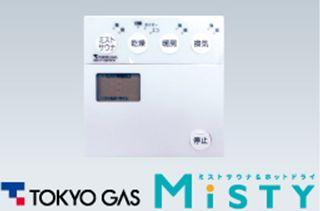 Burden on the body has adopted a little mist sauna and since they are not in the high temperature. You can relax both physically and mentally.
高温にならないため体への負担が少ないミストサウナを採用しました。心身ともにリラックスできます。
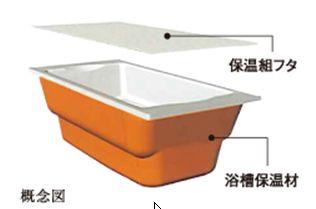 About the thickness of the tub 70 ~ Wrapped in Styrofoam of 80mm, It enhances the thermal effect.
浴槽を厚さ約70 ~ 80mmの発砲スチロールで包み込み、保温効果を高めます。
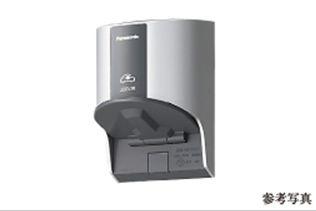 Future correspond to the electric vehicle penetration is expected, It is in the residential land has established a dedicated electric car outlet. To reduce CO2, Also it helps to promote ecology.
将来的に普及が見込まれている電気自動車に対応し、宅地内には専用の電気自動車コンセントを設けました。CO2を削減し、エコロジーの推進にも役立ちます。
The entire compartment Figure全体区画図 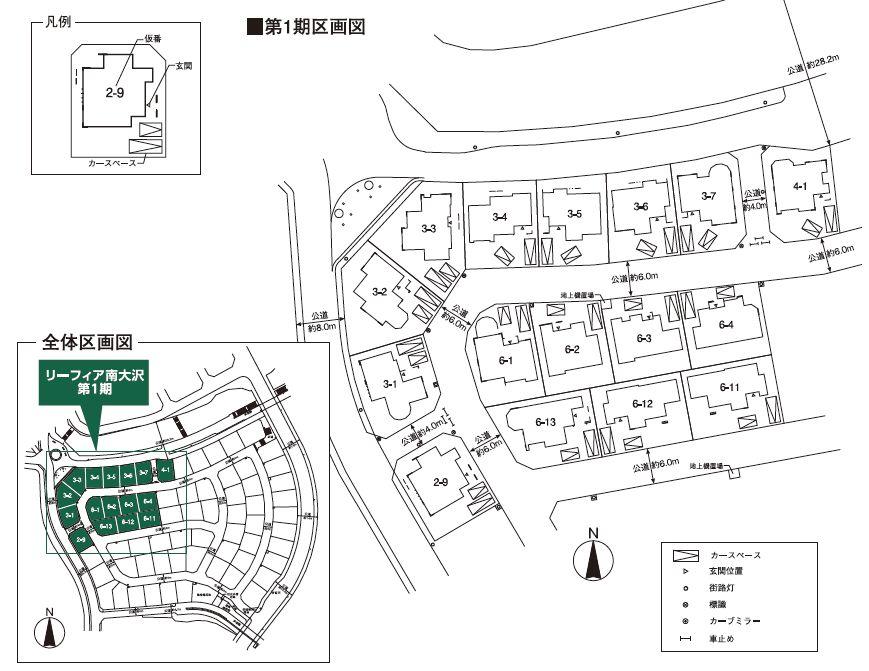 ■ The first phase the entire compartment view
■第1期全体区画図
Shopping centreショッピングセンター 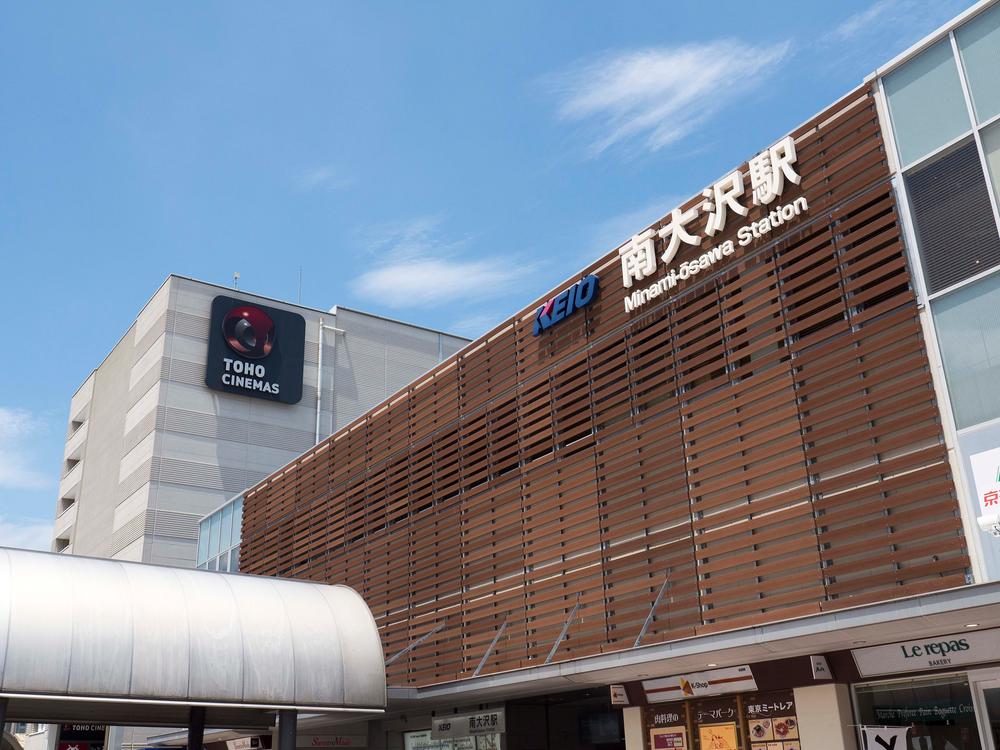 Until fab Minami-Osawa 2600m 9 screen, 1948-seat movie theater is adjacent to the train station
fab南大沢まで2600m 9スクリーン、1948席の映画館が駅に隣接
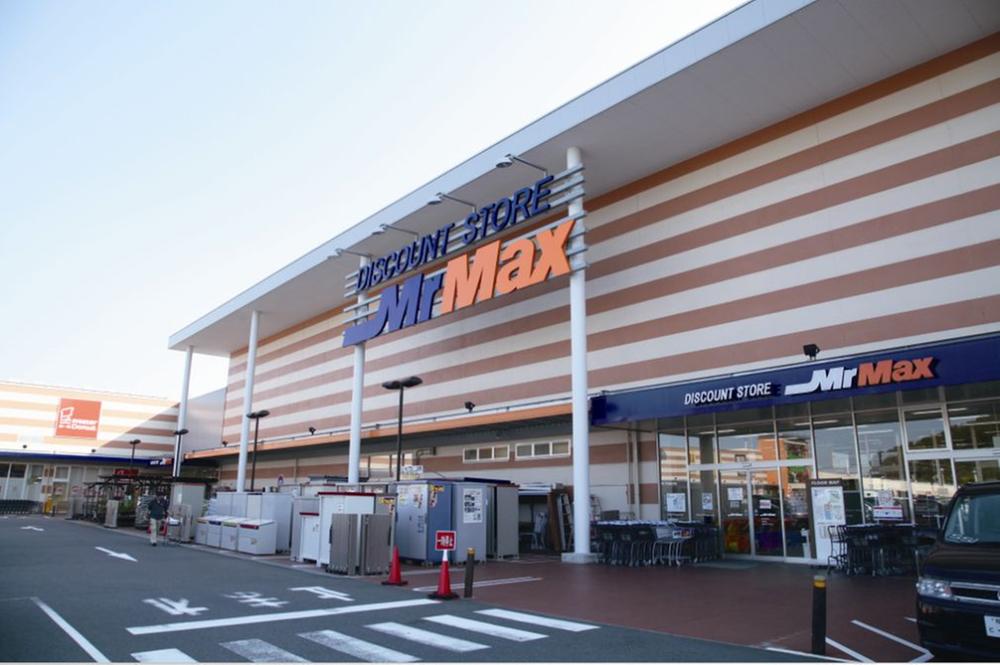 Discounts MrMax is Machida Tamasakai shopping 1310m family store where you can enjoy with everyone to the center aligned ・ Shopping Centre
MrMax町田多摩境ショッピングセンターまで1310m 家族みんなで楽しめる店舗が揃ったディスカウント・ショッピングセンター
Park公園 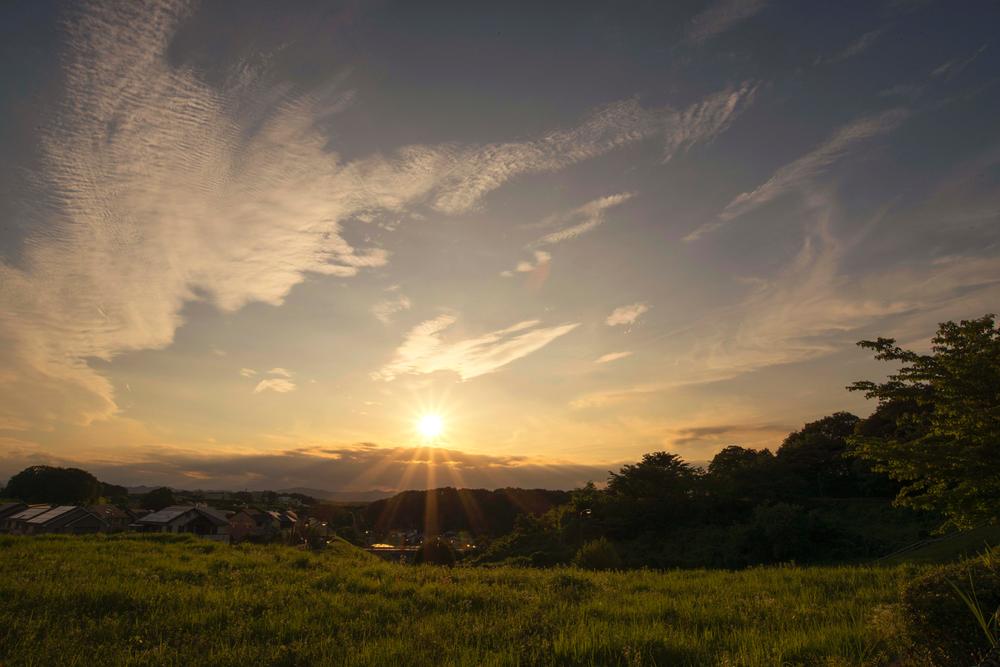 Great scenery to look at from 240m park to Yarimizu park
鑓水公園まで240m 公園から眺める景色が素晴らしい
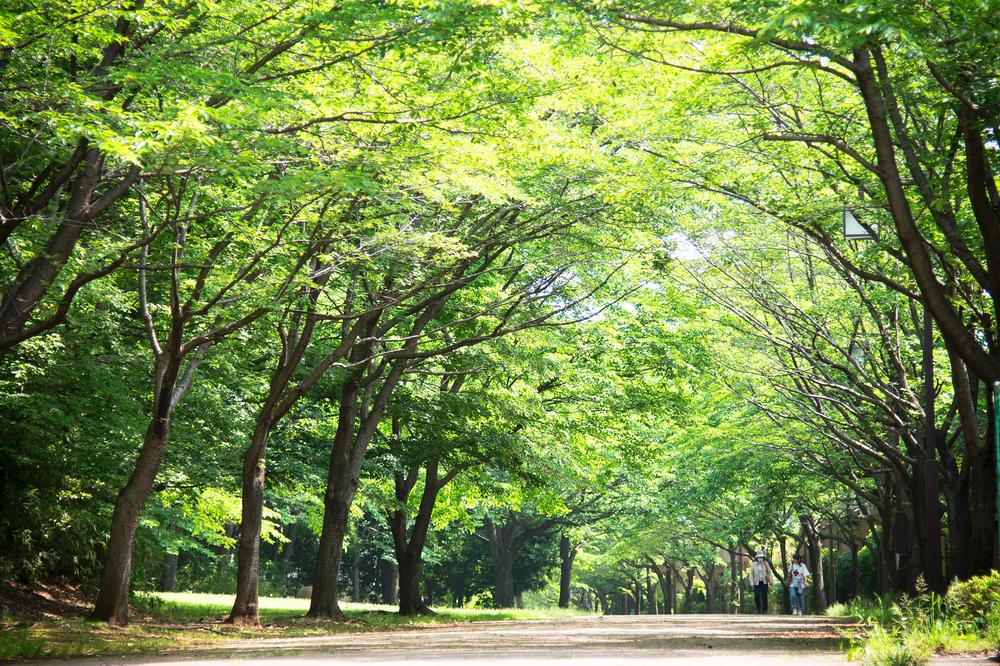 Lush natural environment has been preserved from the 410m long time ago to Osanai back park
小山内裏公園まで410m 昔からの緑豊かな自然が残る
Location
| 





























