New Homes » Kanto » Tokyo » Hachioji
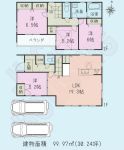 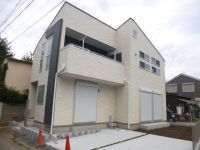
| | Hachioji, Tokyo 東京都八王子市 |
| JR Chuo Line "Takao" walk 14 minutes JR中央線「高尾」歩14分 |
| Earn T-POINT When you purchase our! Popular Higashiasakawa-cho! Day is good per the south passage! The comfort 4LDK! Car space 2 cars! 当社で購入するとT-POINTが貯まります!人気の東浅川町!南側通路につき日当たり良好です!ゆとりのある4LDK!カースペース2台分! |
| Parking two Allowed, System kitchen, Bathroom Dryer, Yang per good, All room storage, A quiet residential area, Shaping land, Washbasin with shower, 3 face lighting, Toilet 2 places, Bathroom 1 tsubo or more, 2-story, Otobasu, Warm water washing toilet seat, loft, Underfloor Storage, TV monitor interphone, Mu front building, All living room flooring, Dish washing dryer, Water filter, City gas, All rooms are two-sided lighting, A large gap between the neighboring house 駐車2台可、システムキッチン、浴室乾燥機、陽当り良好、全居室収納、閑静な住宅地、整形地、シャワー付洗面台、3面採光、トイレ2ヶ所、浴室1坪以上、2階建、オートバス、温水洗浄便座、ロフト、床下収納、TVモニタ付インターホン、前面棟無、全居室フローリング、食器洗乾燥機、浄水器、都市ガス、全室2面採光、隣家との間隔が大きい |
Features pickup 特徴ピックアップ | | Parking two Allowed / System kitchen / Bathroom Dryer / Yang per good / All room storage / A quiet residential area / Shaping land / Washbasin with shower / 3 face lighting / Toilet 2 places / Bathroom 1 tsubo or more / 2-story / Otobasu / Warm water washing toilet seat / loft / Underfloor Storage / TV monitor interphone / Mu front building / All living room flooring / Dish washing dryer / Water filter / City gas / All rooms are two-sided lighting / A large gap between the neighboring house 駐車2台可 /システムキッチン /浴室乾燥機 /陽当り良好 /全居室収納 /閑静な住宅地 /整形地 /シャワー付洗面台 /3面採光 /トイレ2ヶ所 /浴室1坪以上 /2階建 /オートバス /温水洗浄便座 /ロフト /床下収納 /TVモニタ付インターホン /前面棟無 /全居室フローリング /食器洗乾燥機 /浄水器 /都市ガス /全室2面採光 /隣家との間隔が大きい | Price 価格 | | 34,800,000 yen 3480万円 | Floor plan 間取り | | 4LDK 4LDK | Units sold 販売戸数 | | 1 units 1戸 | Total units 総戸数 | | 1 units 1戸 | Land area 土地面積 | | 120.58 sq m (measured) 120.58m2(実測) | Building area 建物面積 | | 99.97 sq m (registration) 99.97m2(登記) | Driveway burden-road 私道負担・道路 | | Nothing, West 3.3m width (contact the road width 11.4m) 無、西3.3m幅(接道幅11.4m) | Completion date 完成時期(築年月) | | August 2013 2013年8月 | Address 住所 | | Hachioji, Tokyo Higashiasakawa cho 東京都八王子市東浅川町 | Traffic 交通 | | JR Chuo Line "Takao" walk 14 minutes
Keiō Takao Line "Hazama" walk 15 minutes
Keiō Takao Line "Mejirodai" walk 25 minutes JR中央線「高尾」歩14分
京王高尾線「狭間」歩15分
京王高尾線「めじろ台」歩25分
| Related links 関連リンク | | [Related Sites of this company] 【この会社の関連サイト】 | Person in charge 担当者より | | Person in charge of real-estate and building Taniwaki Kazuo Age: 50s important "live", For everyone who seriously looking, Our also kept in mind the cordial, No deal like that can definitely, We would like to strive. 担当者宅建谷脇 和男年齢:50代大切な『お住まい』を、真剣にお探しの皆様方に対し、私共も誠心誠意を心掛け、間違いの無い取引が出来る様、努めて行きたいと考えております。 | Contact お問い合せ先 | | TEL: 0120-980051 [Toll free] Please contact the "saw SUUMO (Sumo)" TEL:0120-980051【通話料無料】「SUUMO(スーモ)を見た」と問い合わせください | Building coverage, floor area ratio 建ぺい率・容積率 | | 60% ・ 200% 60%・200% | Time residents 入居時期 | | Consultation 相談 | Land of the right form 土地の権利形態 | | Ownership 所有権 | Structure and method of construction 構造・工法 | | Wooden 2-story 木造2階建 | Use district 用途地域 | | One dwelling 1種住居 | Other limitations その他制限事項 | | Set-back: already, Regulations have by the Landscape Act, Regulations have by the Aviation Law セットバック:済、景観法による規制有、航空法による規制有 | Overview and notices その他概要・特記事項 | | Contact: Taniwaki Kazuo, Facilities: city gas, Building confirmation number: the H25 building certification No. KBI00068, Parking: car space 担当者:谷脇 和男、設備:都市ガス、建築確認番号:第H25確認建築KBI00068号、駐車場:カースペース | Company profile 会社概要 | | <Mediation> Governor of Tokyo (4) No. 075534 (Corporation) Tokyo Metropolitan Government Building Lots and Buildings Transaction Business Association (Corporation) metropolitan area real estate Fair Trade Council member (with) Juchi housing Yubinbango192-0904 Hachioji, Tokyo Koyasu-cho 4-20-8 <仲介>東京都知事(4)第075534号(公社)東京都宅地建物取引業協会会員 (公社)首都圏不動産公正取引協議会加盟(有)住地ハウジング〒192-0904 東京都八王子市子安町4-20-8 |
Floor plan間取り図 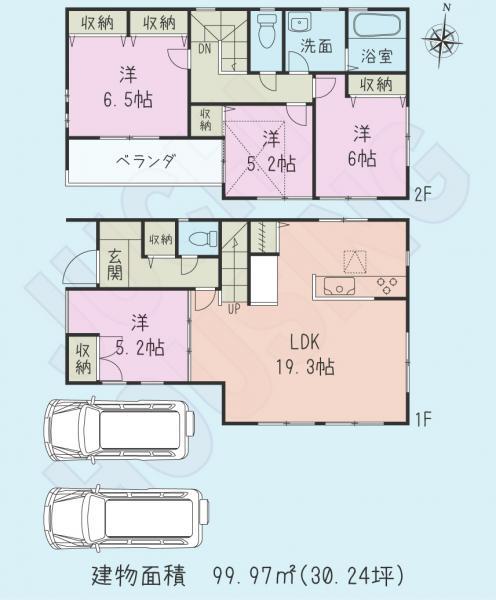 34,800,000 yen, 4LDK, Land area 120.58 sq m , Building area 99.97 sq m
3480万円、4LDK、土地面積120.58m2、建物面積99.97m2
Local appearance photo現地外観写真 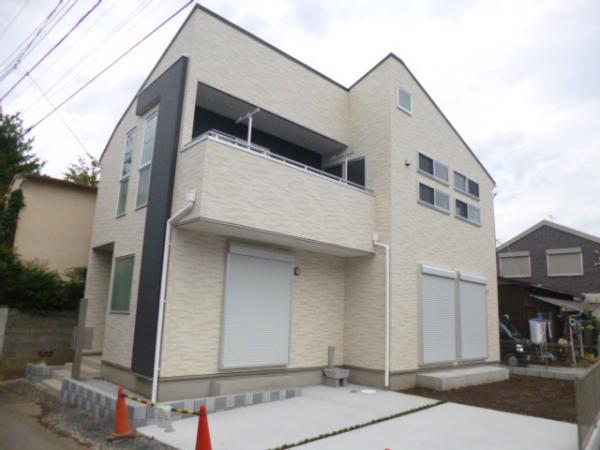 Local (2013 October shooting)
現地(2013年10月撮影)
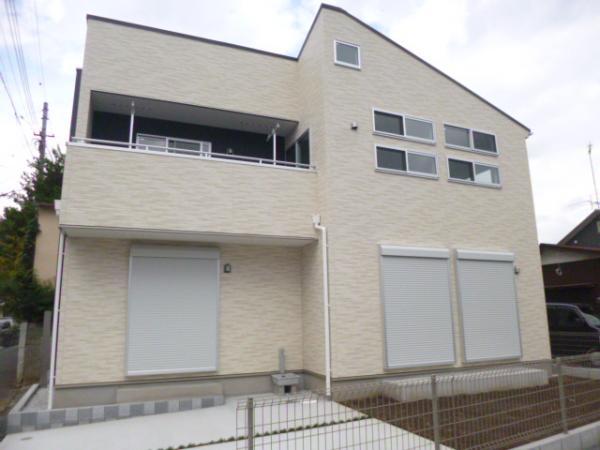 Local (2013 October shooting)
現地(2013年10月撮影)
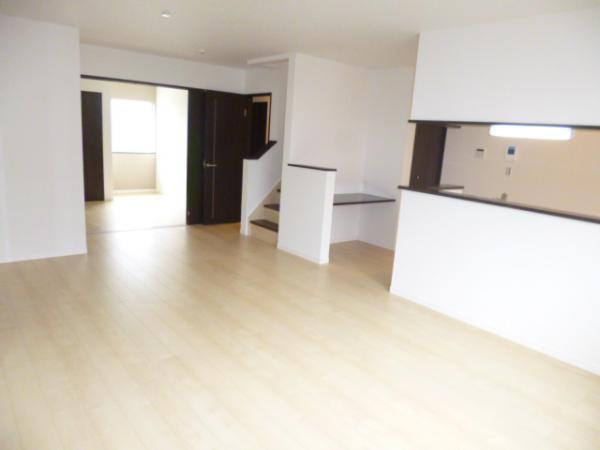 Living
リビング
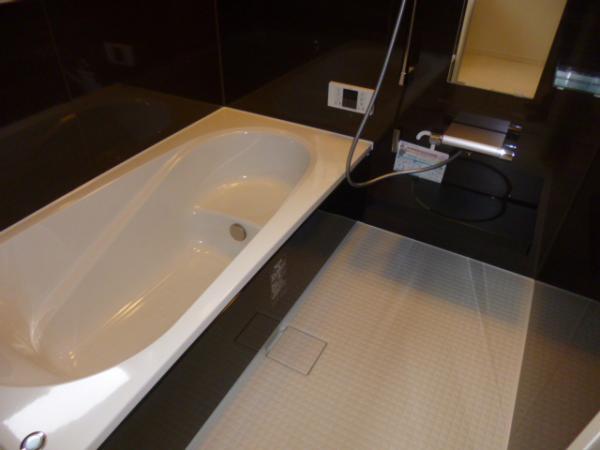 Bathroom
浴室
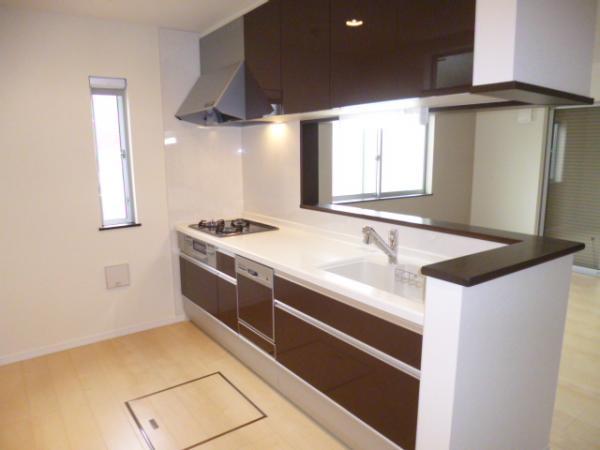 Kitchen
キッチン
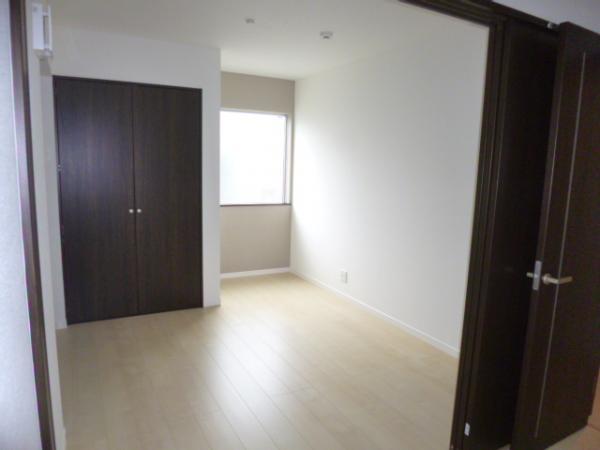 Non-living room
リビング以外の居室
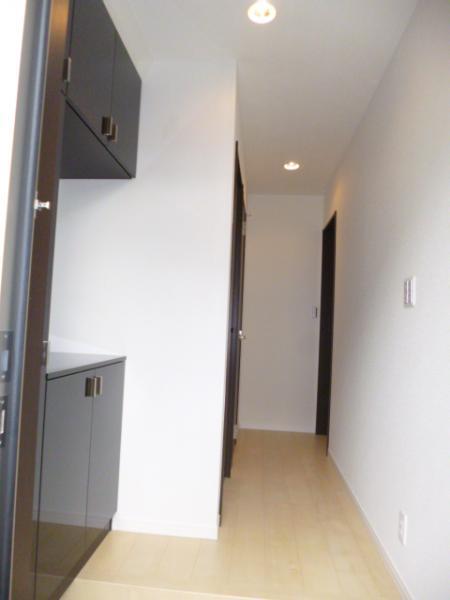 Entrance
玄関
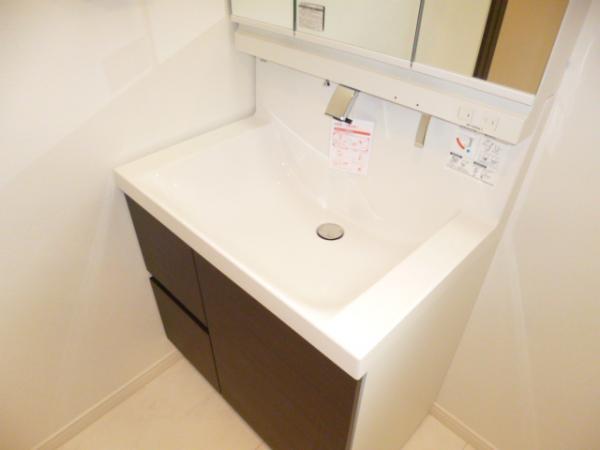 Wash basin, toilet
洗面台・洗面所
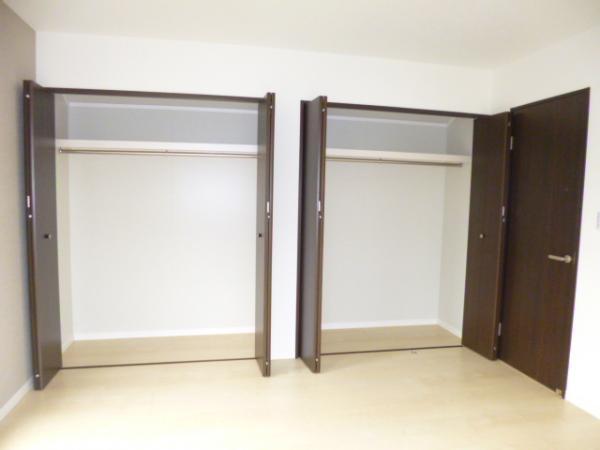 Receipt
収納
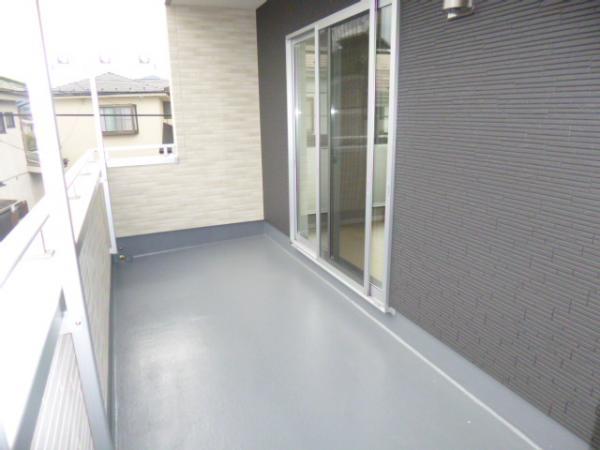 Balcony
バルコニー
Supermarketスーパー 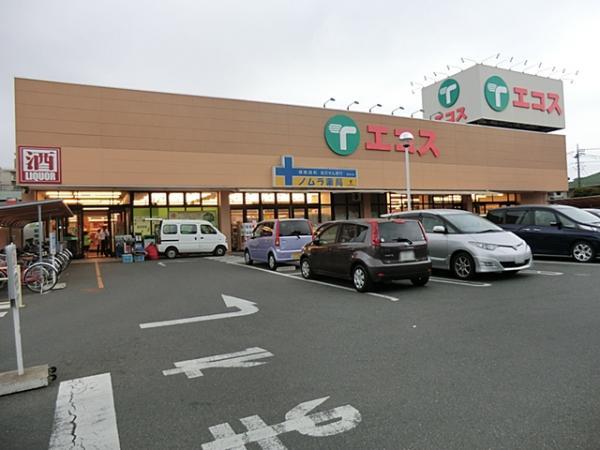 493m to super
スーパーまで493m
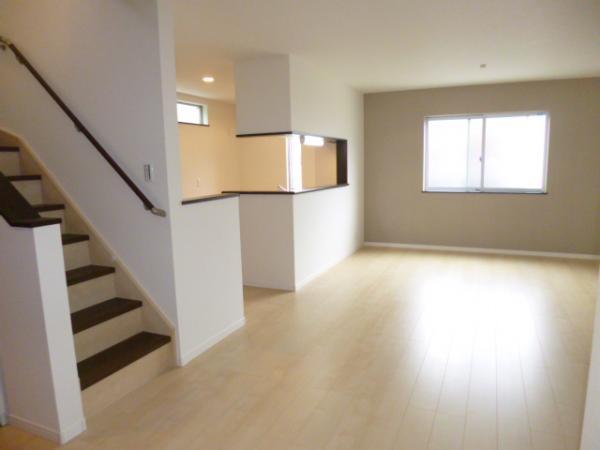 Living
リビング
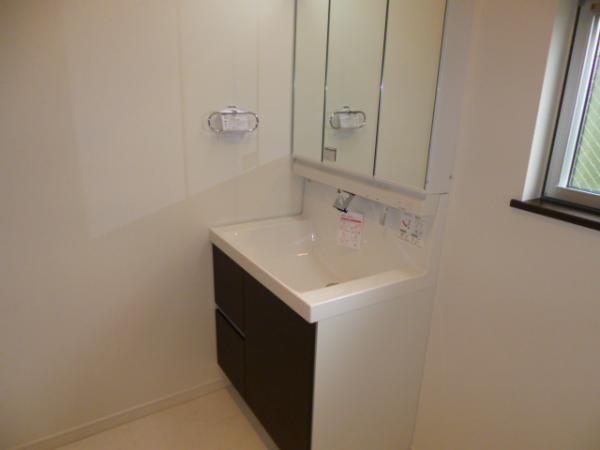 Wash basin, toilet
洗面台・洗面所
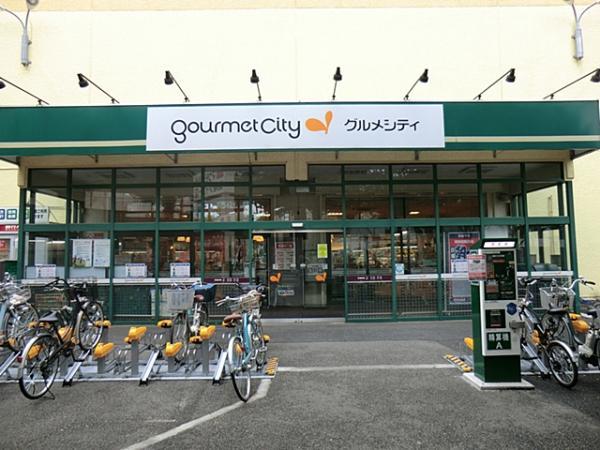 916m to super
スーパーまで916m
Junior high school中学校 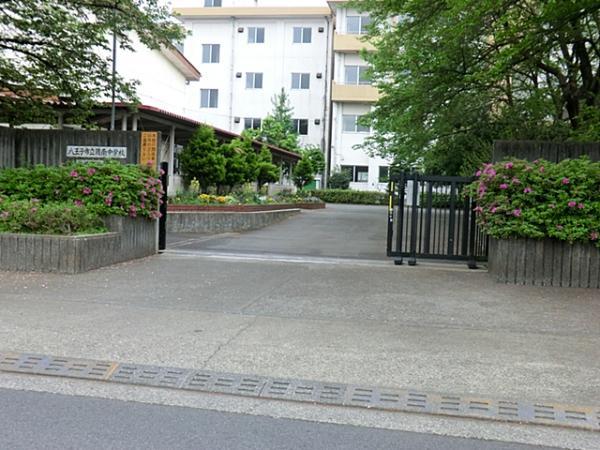 232m up to junior high school
中学校まで232m
Primary school小学校 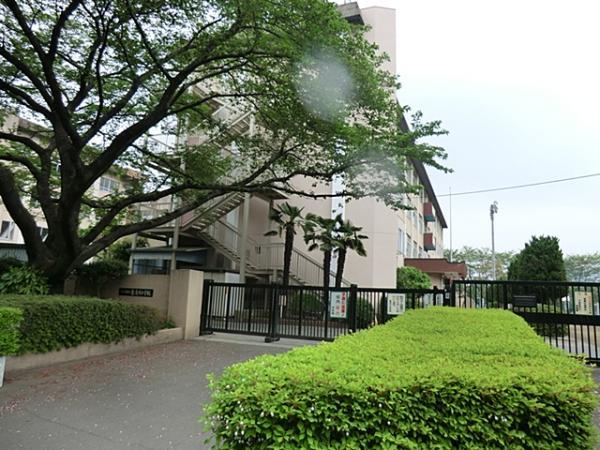 881m up to elementary school
小学校まで881m
Kindergarten ・ Nursery幼稚園・保育園 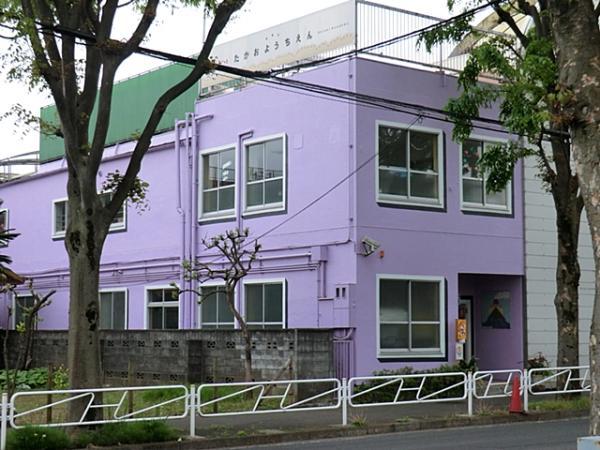 kindergarten ・ 542m to nursery school
幼稚園・保育園まで542m
Location
|



















