New Homes » Kanto » Tokyo » Hachioji
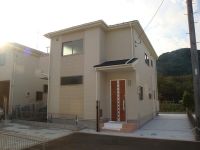 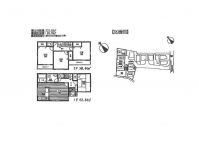
| | Hachioji, Tokyo 東京都八王子市 |
| JR Chuo Line "Takao" 20 minutes favor how first-class inn walk 3 minutes by bus JR中央線「高尾」バス20分恩方上宿歩3分 |
| ☆ Large sale of the bus stop 3-minute walk! Flat 35S (Plan B) available Property August is mid-scheduled for completion. ☆バス停徒歩3分の大型分譲! フラット35S(プランB)利用可能物件 8月中旬完成予定です。 |
| All room 6 tatami mats or more, Corresponding to the flat-35S, Yang per good, Face-to-face kitchen, Development subdivision inese-style room, Year Available, See the mountain, System kitchen, All room storage, A quiet residential area, Shaping land, Washbasin with shower, Toilet 2 places, Bathroom 1 tsubo or more, 2-story, Double-glazing, Otobasu, Warm water washing toilet seat, Underfloor Storage, The window in the bathroom, TV monitor interphone, High-function toilet, Leafy residential area, Ventilation good, Southwestward, Water filter, City gas 全居室6畳以上、フラット35Sに対応、陽当り良好、対面式キッチン、開発分譲地内、和室、年内入居可、山が見える、システムキッチン、全居室収納、閑静な住宅地、整形地、シャワー付洗面台、トイレ2ヶ所、浴室1坪以上、2階建、複層ガラス、オートバス、温水洗浄便座、床下収納、浴室に窓、TVモニタ付インターホン、高機能トイレ、緑豊かな住宅地、通風良好、南西向き、浄水器、都市ガス |
Features pickup 特徴ピックアップ | | Corresponding to the flat-35S / Year Available / See the mountain / System kitchen / Yang per good / All room storage / A quiet residential area / Japanese-style room / Shaping land / Washbasin with shower / Face-to-face kitchen / Toilet 2 places / Bathroom 1 tsubo or more / 2-story / Double-glazing / Otobasu / Warm water washing toilet seat / Underfloor Storage / The window in the bathroom / TV monitor interphone / High-function toilet / Leafy residential area / Ventilation good / Southwestward / All room 6 tatami mats or more / Water filter / City gas / Development subdivision in フラット35Sに対応 /年内入居可 /山が見える /システムキッチン /陽当り良好 /全居室収納 /閑静な住宅地 /和室 /整形地 /シャワー付洗面台 /対面式キッチン /トイレ2ヶ所 /浴室1坪以上 /2階建 /複層ガラス /オートバス /温水洗浄便座 /床下収納 /浴室に窓 /TVモニタ付インターホン /高機能トイレ /緑豊かな住宅地 /通風良好 /南西向き /全居室6畳以上 /浄水器 /都市ガス /開発分譲地内 | Price 価格 | | 19.5 million yen 1950万円 | Floor plan 間取り | | 4LDK 4LDK | Units sold 販売戸数 | | 1 units 1戸 | Total units 総戸数 | | 12 units 12戸 | Land area 土地面積 | | 131.55 sq m (registration) 131.55m2(登記) | Building area 建物面積 | | 99.78 sq m (registration) 99.78m2(登記) | Driveway burden-road 私道負担・道路 | | Nothing, Southwest 5m width (contact the road width 2.5m) 無、南西5m幅(接道幅2.5m) | Completion date 完成時期(築年月) | | August 2013 2013年8月 | Address 住所 | | Hachioji, Tokyo Shimoongata cho 東京都八王子市下恩方町 | Traffic 交通 | | JR Chuo Line "Takao" 20 minutes favor how first-class inn walk 3 minutes by bus JR中央線「高尾」バス20分恩方上宿歩3分
| Related links 関連リンク | | [Related Sites of this company] 【この会社の関連サイト】 | Person in charge 担当者より | | [Regarding this property.] ☆ Large sale of the bus stop 3-minute walk! Flat 35S (Plan B) available Property August is mid-scheduled for completion. 【この物件について】☆バス停徒歩3分の大型分譲! フラット35S(プランB)利用可能物件 8月中旬完成予定です。 | Contact お問い合せ先 | | TEL: 0120-640211 [Toll free] Please contact the "saw SUUMO (Sumo)" TEL:0120-640211【通話料無料】「SUUMO(スーモ)を見た」と問い合わせください | Building coverage, floor area ratio 建ぺい率・容積率 | | 40% ・ 80% 40%・80% | Time residents 入居時期 | | Consultation 相談 | Land of the right form 土地の権利形態 | | Ownership 所有権 | Structure and method of construction 構造・工法 | | Wooden 2-story 木造2階建 | Use district 用途地域 | | One low-rise 1種低層 | Other limitations その他制限事項 | | Regulations have by the Aviation Law 航空法による規制有 | Overview and notices その他概要・特記事項 | | Facilities: Public Water Supply, This sewage, Individual LPG, Building confirmation number: 13UDI3T Ken 00015 other, Parking: car space 設備:公営水道、本下水、個別LPG、建築確認番号:13UDI3T建00015他、駐車場:カースペース | Company profile 会社概要 | | <Mediation> Minister of Land, Infrastructure and Transport (2) No. 007217 (Corporation) All Japan Real Estate Association (Corporation) metropolitan area real estate Fair Trade Council member (Ltd.) Dainaseru Hachioji office Yubinbango192-0081 Hachioji, Tokyo Yokoyama-cho 5-14-1 floor <仲介>国土交通大臣(2)第007217号(公社)全日本不動産協会会員 (公社)首都圏不動産公正取引協議会加盟(株)ダイナセル八王子営業所〒192-0081 東京都八王子市横山町5-14-1階 |
Local appearance photo現地外観写真 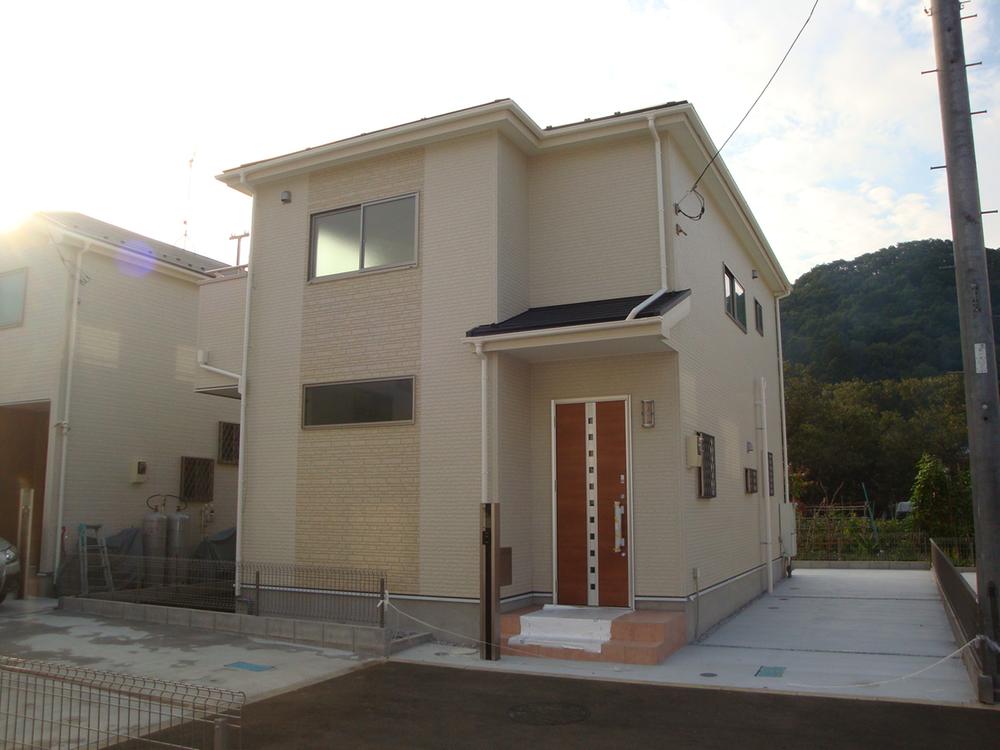 Local (September 2013) Shooting
現地(2013年9月)撮影
Floor plan間取り図 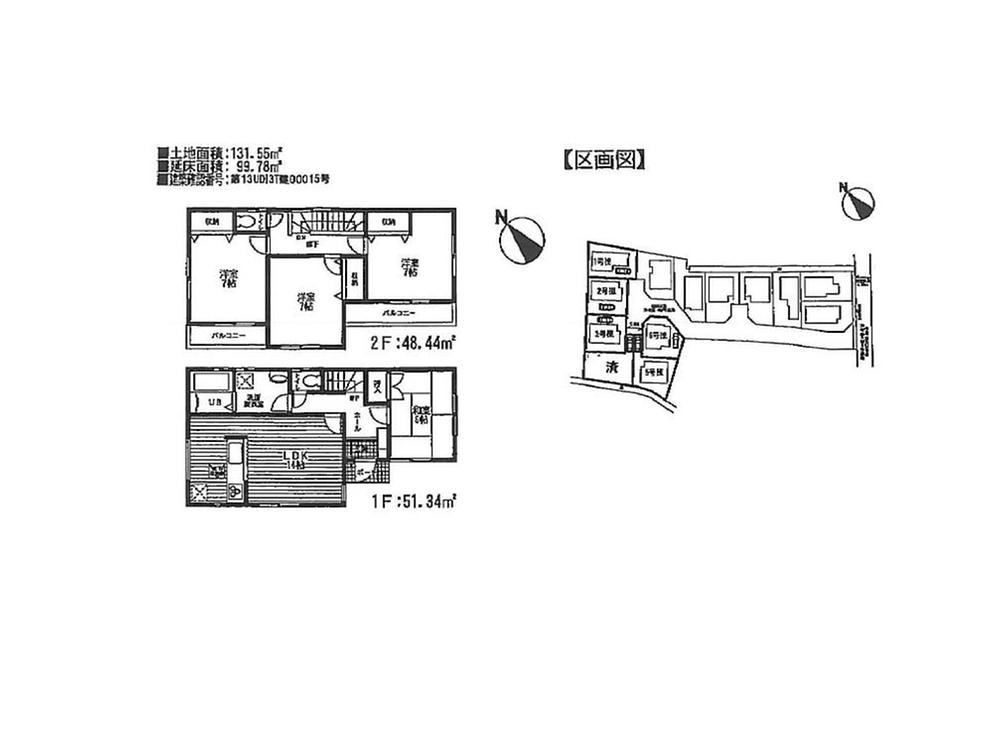 19.5 million yen, 4LDK, Land area 131.55 sq m , Building area 99.78 sq m
1950万円、4LDK、土地面積131.55m2、建物面積99.78m2
Livingリビング 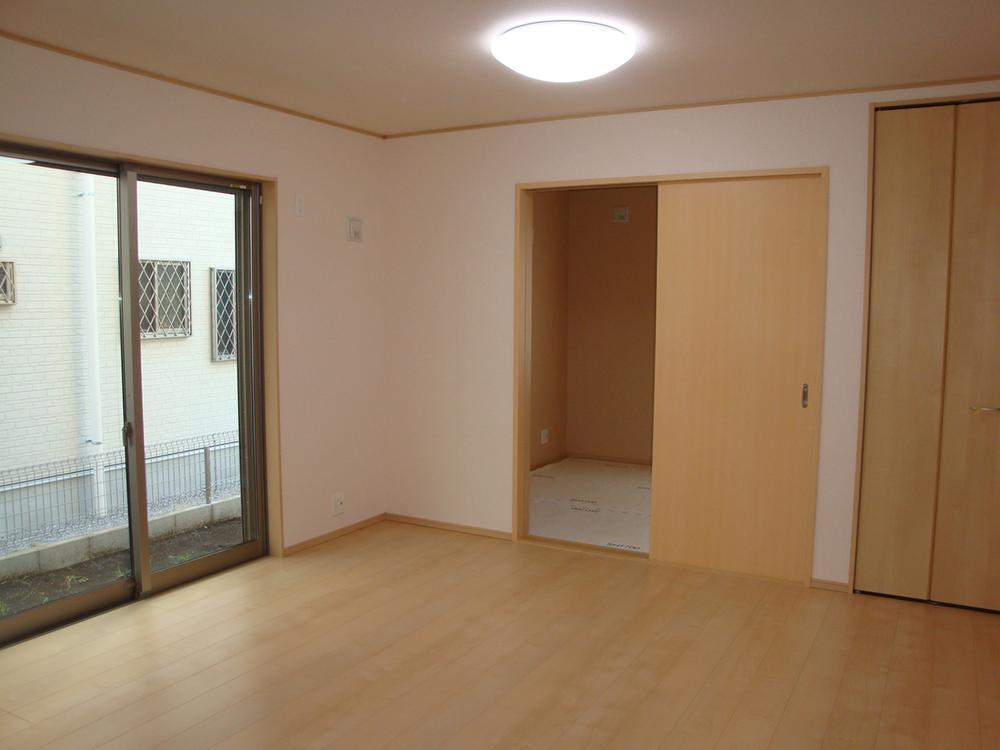 Local (September 2013) Shooting
現地(2013年9月)撮影
Bathroom浴室 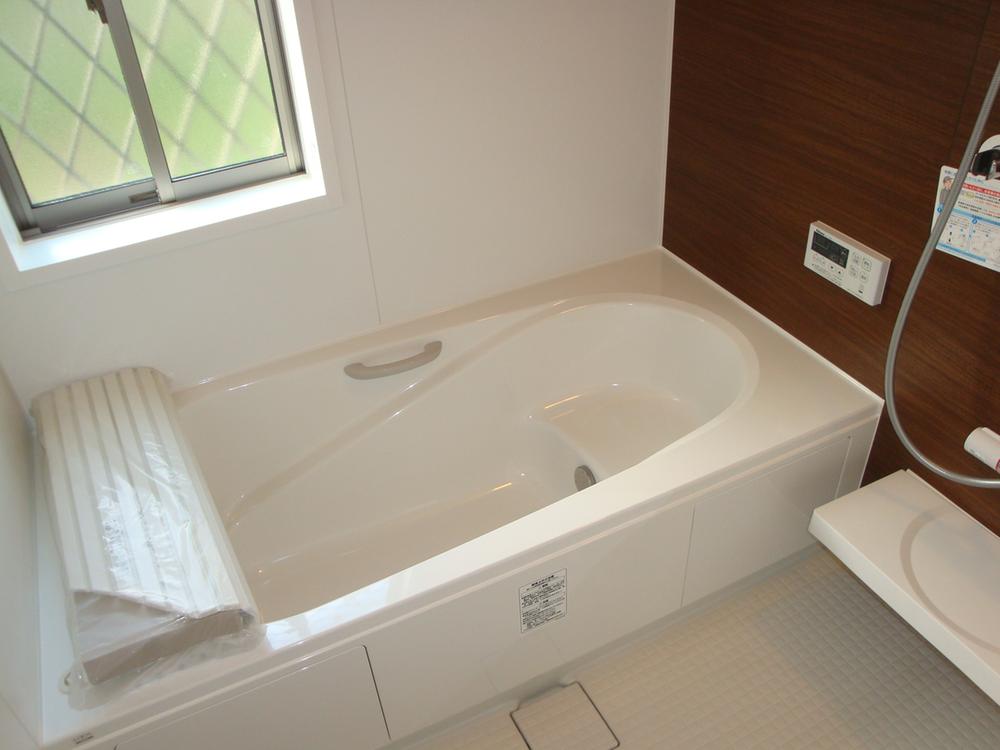 Local (September 2013) Shooting
現地(2013年9月)撮影
Kitchenキッチン 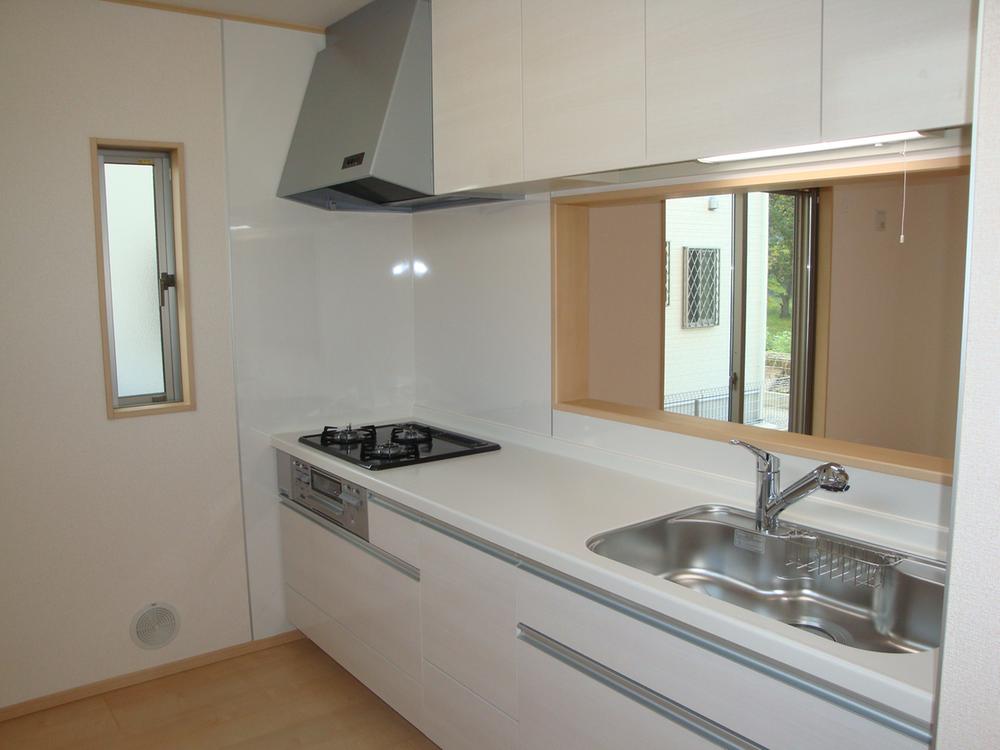 Local (September 2013) Shooting
現地(2013年9月)撮影
Non-living roomリビング以外の居室 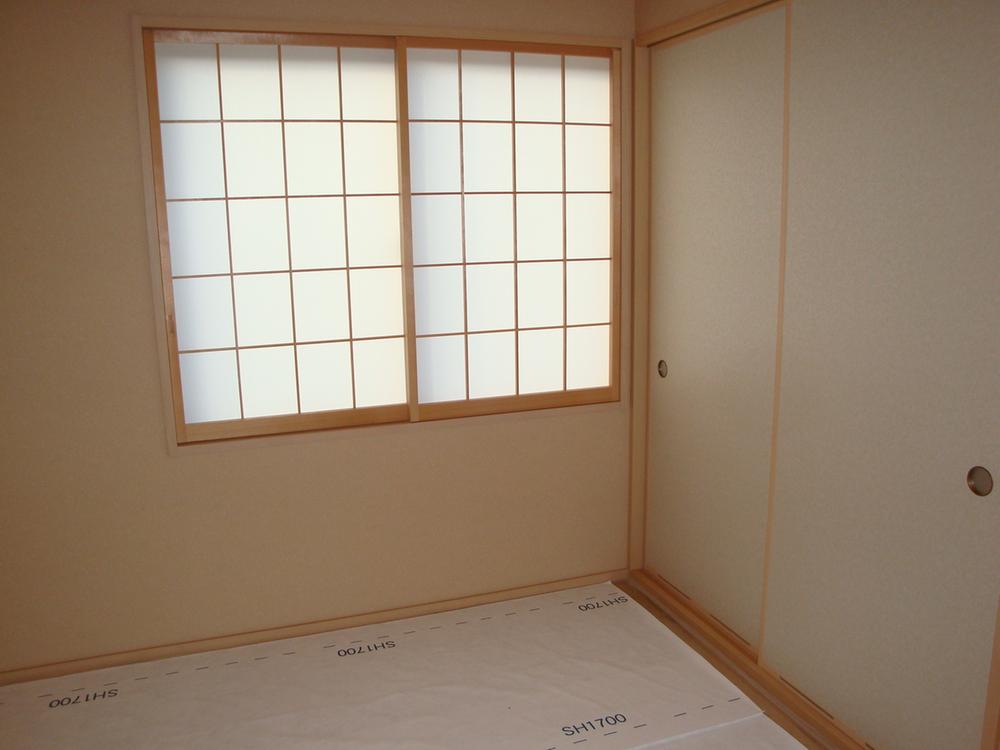 Local (September 2013) Shooting
現地(2013年9月)撮影
Location
|







