New Homes » Kanto » Tokyo » Hachioji
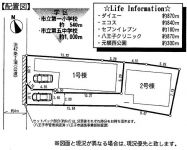 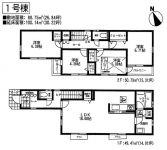
| | Hachioji, Tokyo 東京都八王子市 |
| JR Chuo Line "Hachioji" walk 16 minutes JR中央線「八王子」歩16分 |
| Walk from Hachioji Station 16 minutes New construction sale two buildings 八王子駅より徒歩16分 新築分譲2棟 |
| It will be out of a flat without any up-and-down until the top runner standard and high-performance residential Hashimoto Station of the next-generation energy-saving standards. トップランナー基準と次世代省エネ基準の高性能住宅橋本駅までもアップダウンなく平坦で出られます。 |
Features pickup 特徴ピックアップ | | Measures to conserve energy / Corresponding to the flat-35S / 2 along the line more accessible / LDK18 tatami mats or more / System kitchen / Bathroom Dryer / Yang per good / All room storage / Japanese-style room / Starting station / Mist sauna / Washbasin with shower / Face-to-face kitchen / Security enhancement / Barrier-free / Toilet 2 places / Bathroom 1 tsubo or more / 2-story / Double-glazing / Warm water washing toilet seat / TV with bathroom / Underfloor Storage / The window in the bathroom / TV monitor interphone / Dish washing dryer / Water filter / City gas / All rooms are two-sided lighting / Flat terrain / Attic storage 省エネルギー対策 /フラット35Sに対応 /2沿線以上利用可 /LDK18畳以上 /システムキッチン /浴室乾燥機 /陽当り良好 /全居室収納 /和室 /始発駅 /ミストサウナ /シャワー付洗面台 /対面式キッチン /セキュリティ充実 /バリアフリー /トイレ2ヶ所 /浴室1坪以上 /2階建 /複層ガラス /温水洗浄便座 /TV付浴室 /床下収納 /浴室に窓 /TVモニタ付インターホン /食器洗乾燥機 /浄水器 /都市ガス /全室2面採光 /平坦地 /屋根裏収納 | Price 価格 | | 33,800,000 yen 3380万円 | Floor plan 間取り | | 4LDK 4LDK | Units sold 販売戸数 | | 1 units 1戸 | Total units 総戸数 | | 2 units 2戸 | Land area 土地面積 | | 88.75 sq m (measured) 88.75m2(実測) | Building area 建物面積 | | 100.14 sq m (measured) 100.14m2(実測) | Driveway burden-road 私道負担・道路 | | Road width: 4m, Asphaltic pavement 道路幅:4m、アスファルト舗装 | Completion date 完成時期(築年月) | | December 2013 2013年12月 | Address 住所 | | Hachioji, Tokyo Motoyokoyama-cho 3-6 東京都八王子市元横山町3-6 | Traffic 交通 | | JR Chuo Line "Hachioji" walk 16 minutes
Keio Line "Hachioji Keio" walk 17 minutes JR中央線「八王子」歩16分
京王線「京王八王子」歩17分
| Related links 関連リンク | | [Related Sites of this company] 【この会社の関連サイト】 | Person in charge 担当者より | | [Regarding this property.] About until the first elementary school 540m Face-to-face in the large living kitchen 【この物件について】第一小学校まで約540m 大型リビングに対面キッチン | Contact お問い合せ先 | | TEL: 0800-603-1295 [Toll free] mobile phone ・ Also available from PHS
Caller ID is not notified
Please contact the "saw SUUMO (Sumo)"
If it does not lead, If the real estate company TEL:0800-603-1295【通話料無料】携帯電話・PHSからもご利用いただけます
発信者番号は通知されません
「SUUMO(スーモ)を見た」と問い合わせください
つながらない方、不動産会社の方は
| Building coverage, floor area ratio 建ぺい率・容積率 | | Building coverage: 60%, Volume ratio: 200% 建ぺい率:60%、容積率:200% | Time residents 入居時期 | | Consultation 相談 | Land of the right form 土地の権利形態 | | Ownership 所有権 | Structure and method of construction 構造・工法 | | Wooden 2-story (framing method) 木造2階建(軸組工法) | Construction 施工 | | Ltd. Ikamu 株式会社イーカム | Use district 用途地域 | | Semi-industrial 準工業 | Overview and notices その他概要・特記事項 | | Building confirmation number: the H25 building certification No. KBI01927 建築確認番号:第H25確認建築KBI01927号 | Company profile 会社概要 | | <Marketing alliance (agency)> Kanagawa Governor (2) No. 024804 (the company), Kanagawa Prefecture Building Lots and Buildings Transaction Business Association (Corporation) metropolitan area real estate Fair Trade Council member (Ltd.) Ikamu Yubinbango252-0143 Sagamihara City, Kanagawa Prefecture Midori-ku Hashimoto 3-11-8 <販売提携(代理)>神奈川県知事(2)第024804号(社)神奈川県宅地建物取引業協会会員 (公社)首都圏不動産公正取引協議会加盟(株)イーカム〒252-0143 神奈川県相模原市緑区橋本3-11-8 |
The entire compartment Figure全体区画図 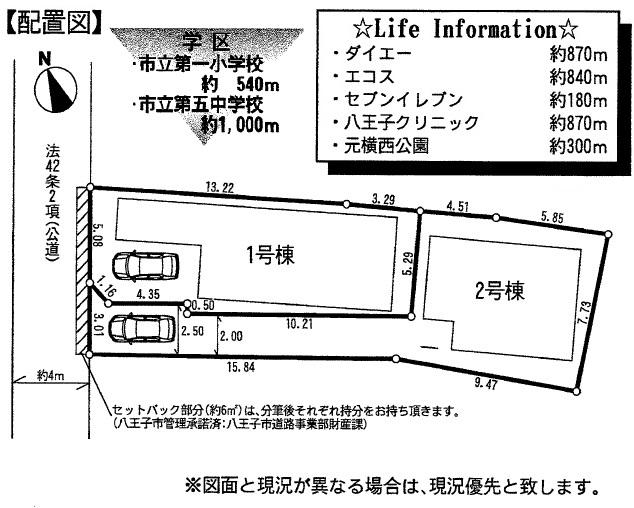 Compartment figure
区画図
Floor plan間取り図 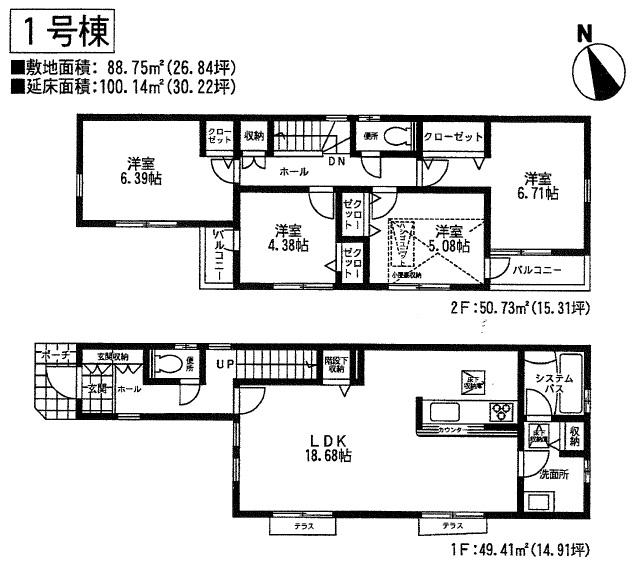 (1 Building), Price 33,800,000 yen, 4LDK, Land area 88.75 sq m , Building area 100.14 sq m
(1号棟)、価格3380万円、4LDK、土地面積88.75m2、建物面積100.14m2
Livingリビング 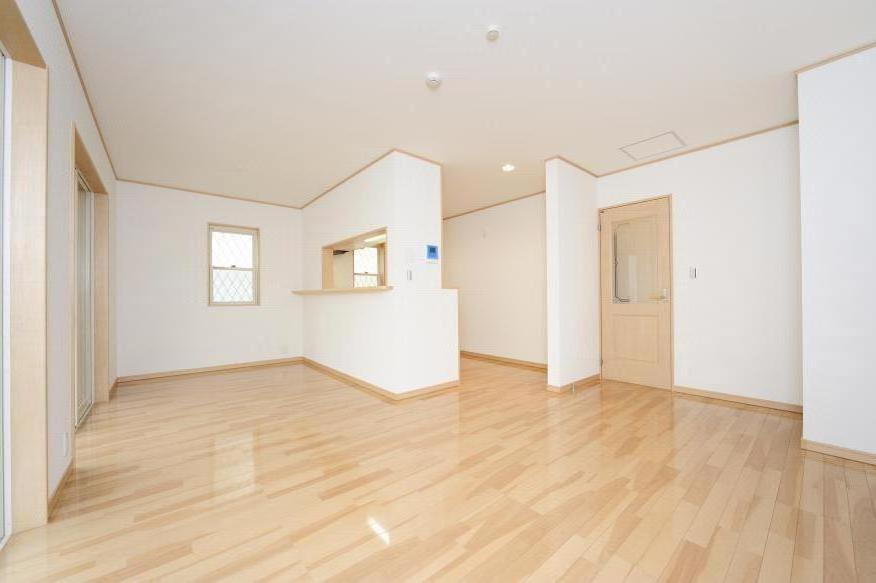 Joinery door interior high door specification
建具扉インテリアハイドア仕様
Bathroom浴室 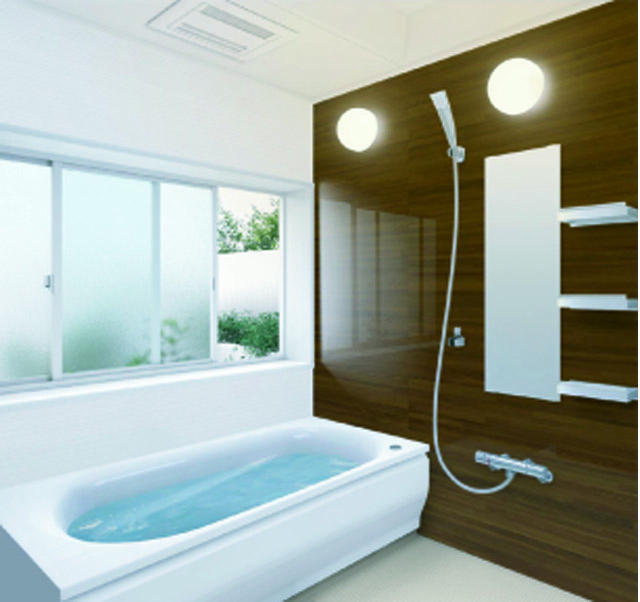 Mist sauna, 16 inches TV, Artificial marble warm bath, Carat floor
ミストサウナ、16インチTV、人造大理石保温浴槽、カラット床
Kitchenキッチン 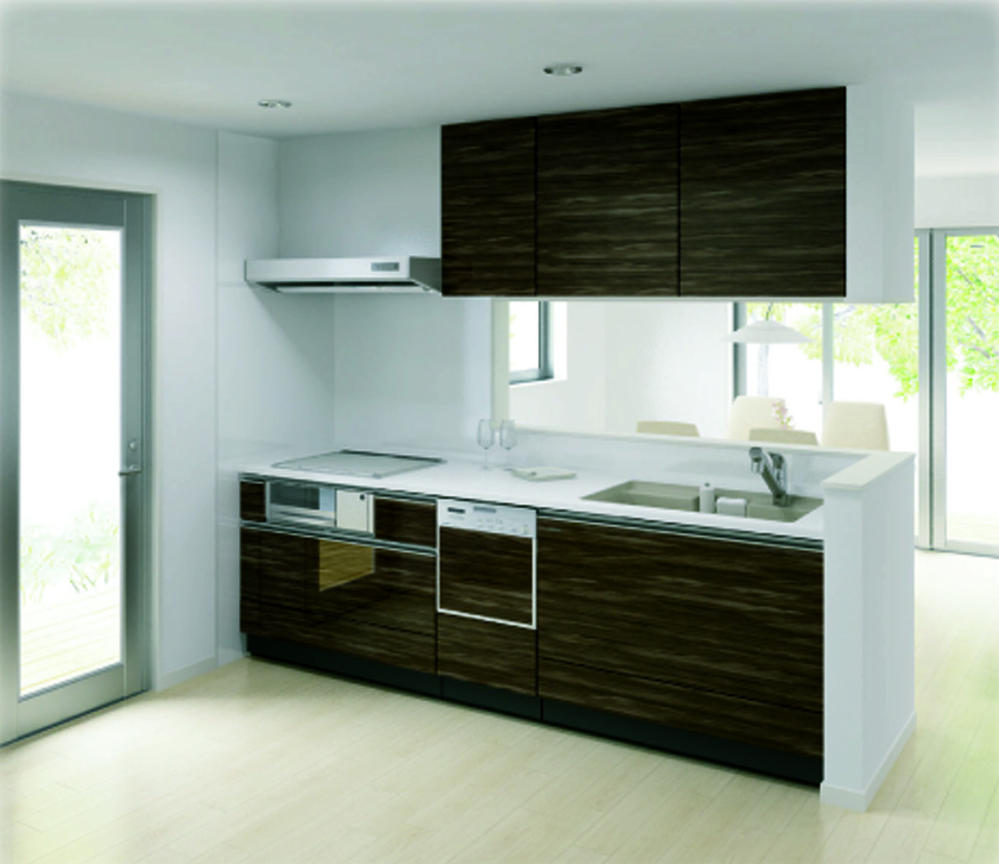 Face-to-face open kitchen Artificial marble sink, Dish dryer, Smart Food
対面オープンキッチン 人造大理石シンク、食洗乾燥機、スマートフード
Station駅 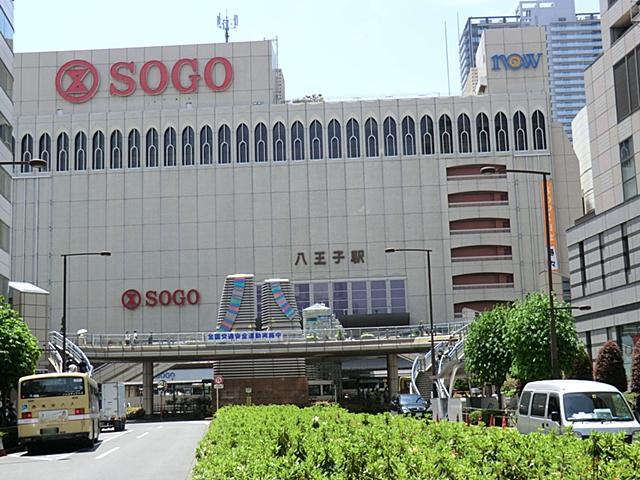 1350m to Hachioji Station
八王子駅まで1350m
Shopping centreショッピングセンター 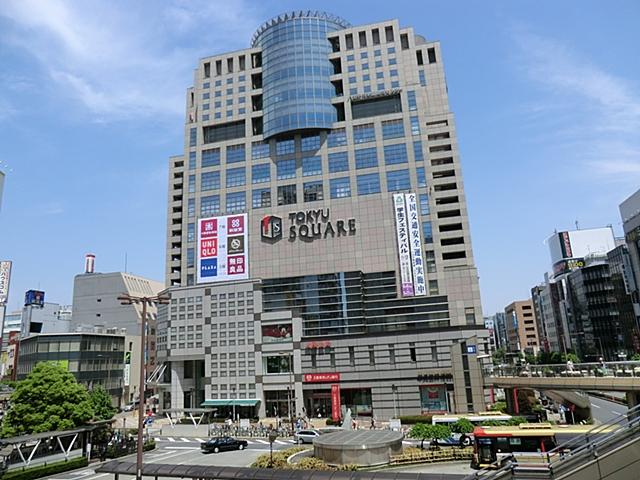 1200m to Hachioji Tokyu Square
八王子東急スクエアまで1200m
Station駅 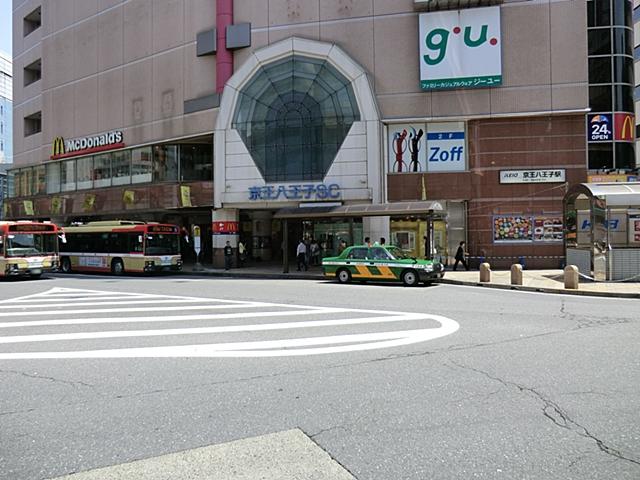 1400m to Keio Hachioji Station
京王八王子駅まで1400m
Primary school小学校 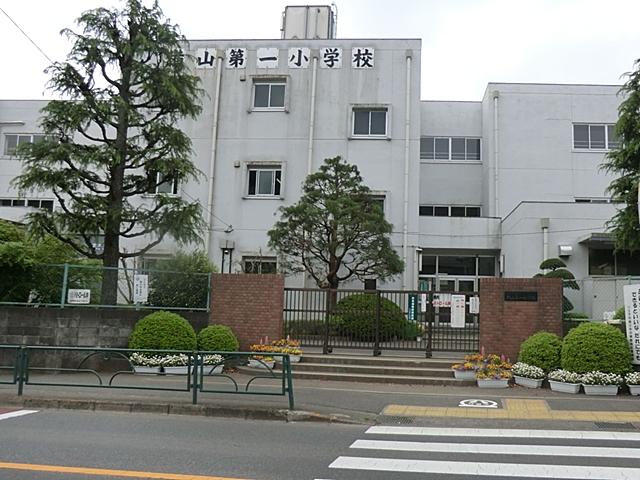 Until the first elementary school 540m
第一小学校まで540m
Non-living roomリビング以外の居室 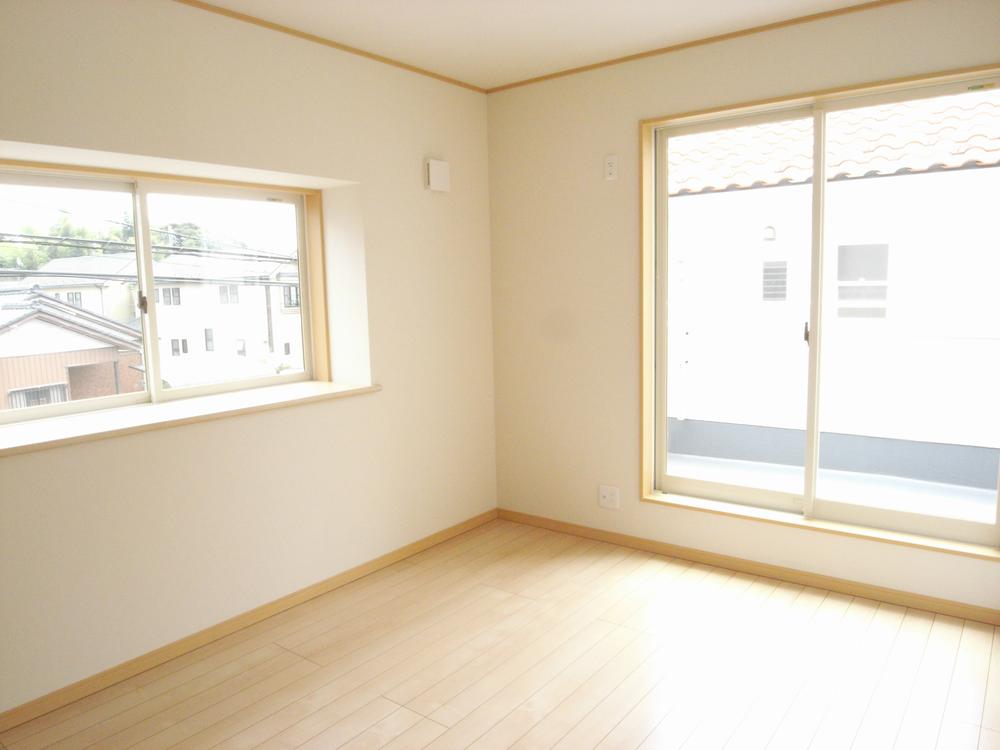 Same specifications room
同仕様居室
Receipt収納 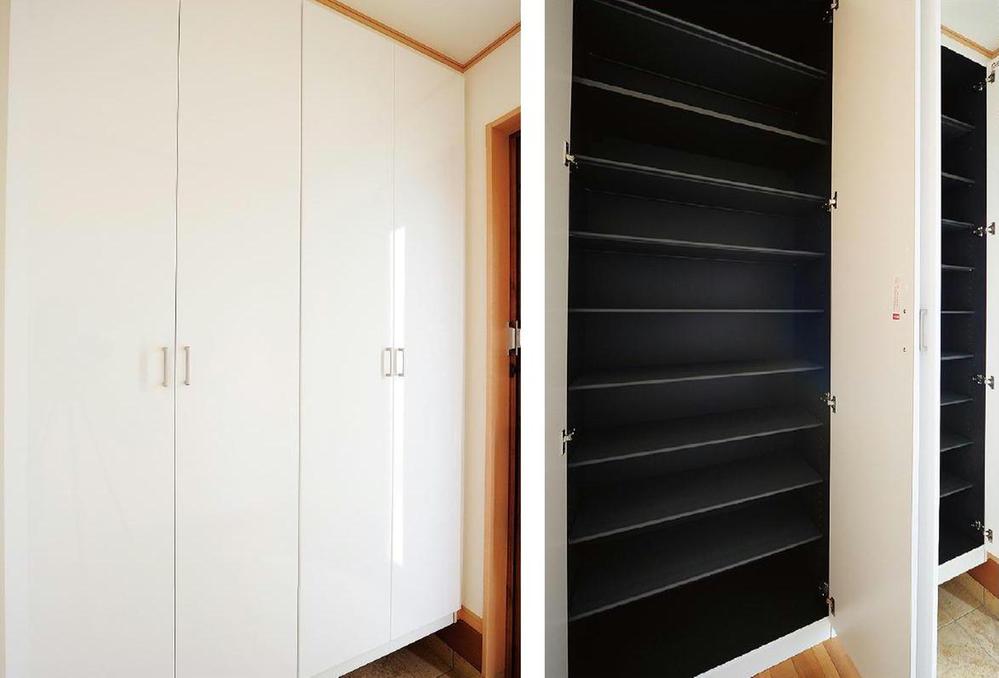 Ceiling height shoe closet
天井高シューズクロゼット
Local appearance photo現地外観写真 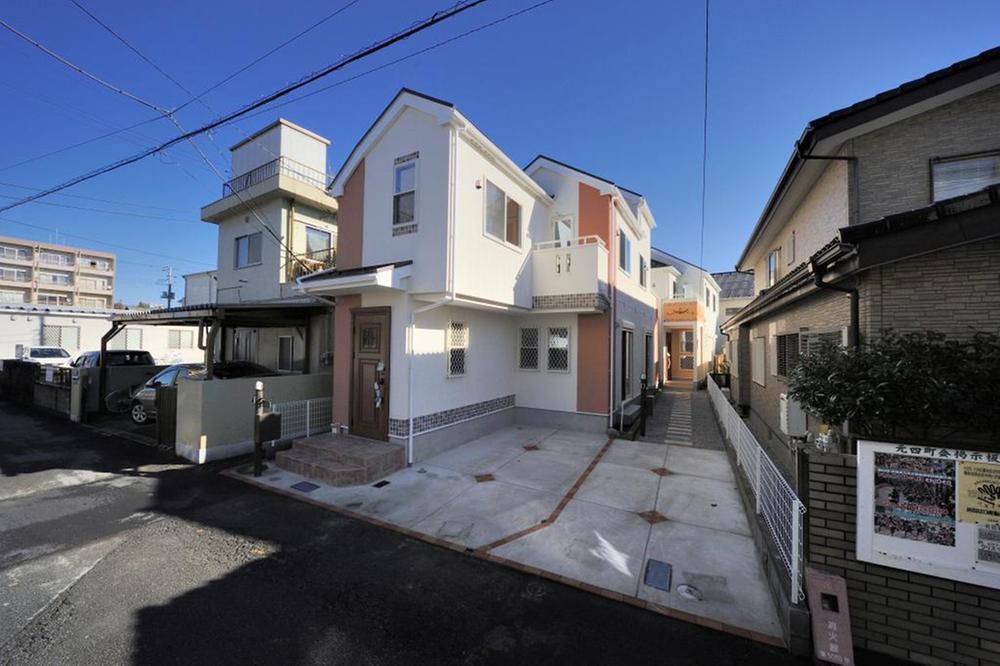 Roof asphalt shingle roofing Outer wall Ikamu original ripple finish
屋根アスファルトシングル葺き 外壁イーカムオリジナルリップル仕上げ
Other Equipmentその他設備 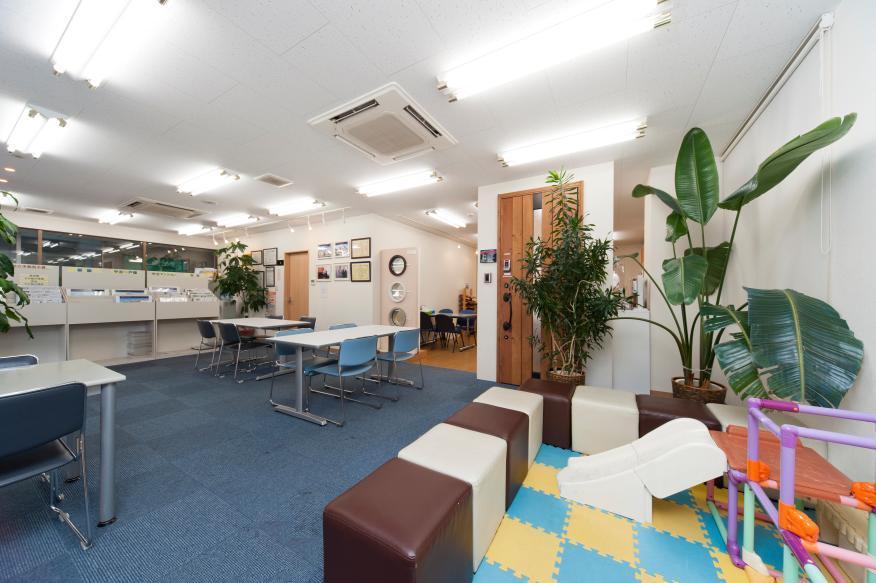 Ikamu Hashimoto showrooms
イーカム橋本ショールーム
Location
| 













