New Homes » Kanto » Tokyo » Hachioji
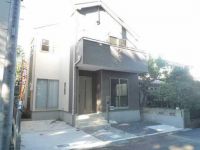 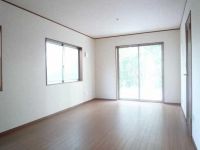
| | Hachioji, Tokyo 東京都八王子市 |
| JR Chuo Line "Hachioji" 12 minutes Owada park walk 9 minutes by bus JR中央線「八王子」バス12分大和田団地歩9分 |
| Leafy subdivision within 35.4 square meters of shaping land facing the south side of the road All room 6 quires more ・ With storage Solar panel installation (land ・ Another contract with the building) 緑豊かな分譲地内 南側道路に面した35.4坪の整形地 全居室6帖以上・収納付 太陽光パネル設置(土地・建物とは別契約) |
| Solar power system, All room storage, Shaping land, Toilet 2 places, Leafy residential area 太陽光発電システム、全居室収納、整形地、トイレ2ヶ所、緑豊かな住宅地 |
Features pickup 特徴ピックアップ | | Solar power system / All room storage / Shaping land / Toilet 2 places / Leafy residential area 太陽光発電システム /全居室収納 /整形地 /トイレ2ヶ所 /緑豊かな住宅地 | Price 価格 | | 25,800,000 yen 2580万円 | Floor plan 間取り | | 4LDK 4LDK | Units sold 販売戸数 | | 1 units 1戸 | Land area 土地面積 | | 117.26 sq m (measured) 117.26m2(実測) | Building area 建物面積 | | 94.56 sq m (measured) 94.56m2(実測) | Driveway burden-road 私道負担・道路 | | Nothing, South 6m width 無、南6m幅 | Completion date 完成時期(築年月) | | September 2013 2013年9月 | Address 住所 | | Hachioji, Tokyo Fujimi 東京都八王子市富士見町 | Traffic 交通 | | JR Chuo Line "Hachioji" 12 minutes Owada park walk 9 minutes by bus
Keio Line "Hachioji Keio" walk 23 minutes
JR Hachikō Line "north of Hachioji" walk 20 minutes JR中央線「八王子」バス12分大和田団地歩9分
京王線「京王八王子」歩23分
JR八高線「北八王子」歩20分
| Related links 関連リンク | | [Related Sites of this company] 【この会社の関連サイト】 | Contact お問い合せ先 | | TEL: 0800-603-9891 [Toll free] mobile phone ・ Also available from PHS
Caller ID is not notified
Please contact the "saw SUUMO (Sumo)"
If it does not lead, If the real estate company TEL:0800-603-9891【通話料無料】携帯電話・PHSからもご利用いただけます
発信者番号は通知されません
「SUUMO(スーモ)を見た」と問い合わせください
つながらない方、不動産会社の方は
| Building coverage, floor area ratio 建ぺい率・容積率 | | Fifty percent ・ Hundred percent 50%・100% | Time residents 入居時期 | | Consultation 相談 | Land of the right form 土地の権利形態 | | Ownership 所有権 | Structure and method of construction 構造・工法 | | Wooden 2-story 木造2階建 | Use district 用途地域 | | One low-rise 1種低層 | Other limitations その他制限事項 | | Regulations have by the Aviation Law, Aviation Law 航空法による規制有、航空法 | Overview and notices その他概要・特記事項 | | Facilities: Public Water Supply, This sewage, City gas, Building confirmation number: 109401, Parking: car space 設備:公営水道、本下水、都市ガス、建築確認番号:109401、駐車場:カースペース | Company profile 会社概要 | | <Mediation> Governor of Tokyo (3) No. 082486 (Corporation) Tokyo Metropolitan Government Building Lots and Buildings Transaction Business Association (Corporation) metropolitan area real estate Fair Trade Council member THR housing distribution group (Ltd.) JAPAN housing center Tachikawa Yubinbango190-0022 Tokyo Tachikawa Nishikicho 2-6-2 Stella NK building first floor <仲介>東京都知事(3)第082486号(公社)東京都宅地建物取引業協会会員 (公社)首都圏不動産公正取引協議会加盟THR住宅流通グループ(株)JAPANハウジングセンター立川〒190-0022 東京都立川市錦町2-6-2 ステラNKビル1階 |
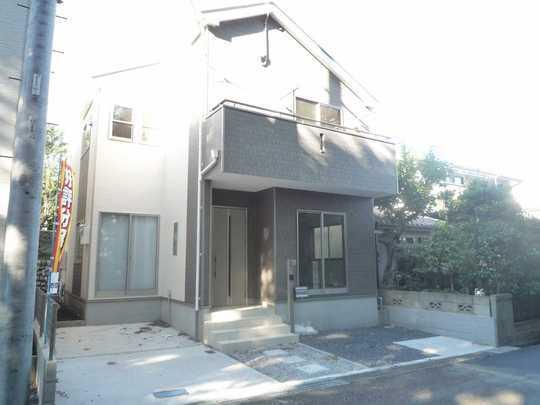 Local appearance photo
現地外観写真
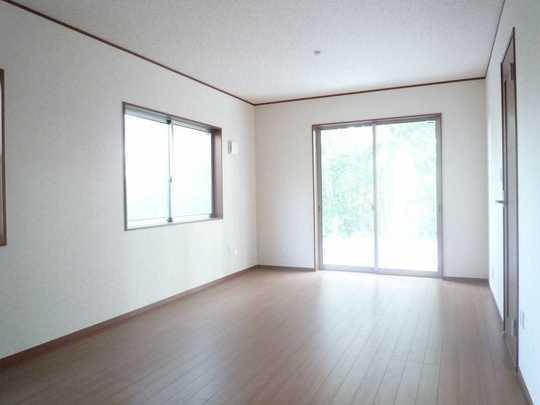 Living
リビング
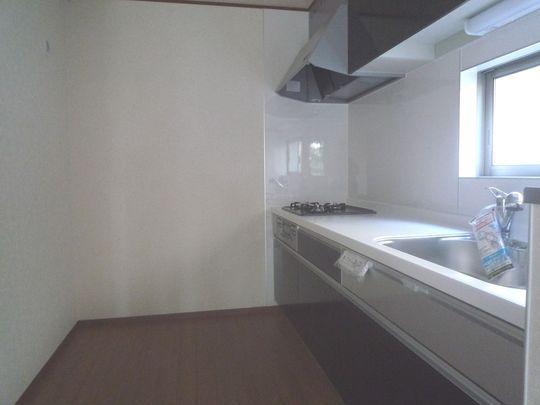 Kitchen
キッチン
Floor plan間取り図 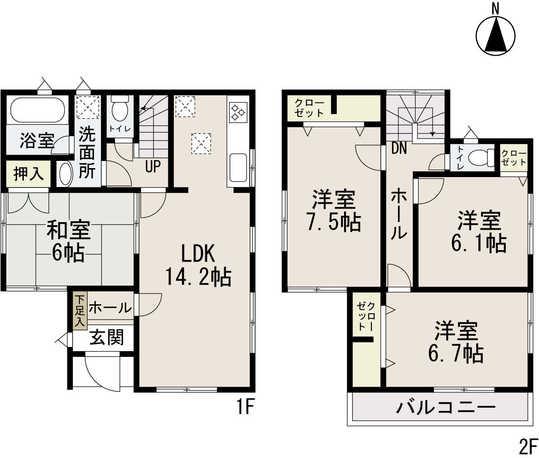 25,800,000 yen, 4LDK, Land area 117.26 sq m , Building area 94.56 sq m floor plan
2580万円、4LDK、土地面積117.26m2、建物面積94.56m2 間取図
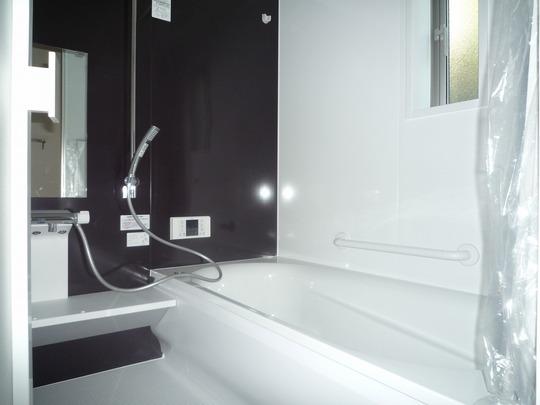 Bathroom
浴室
Non-living roomリビング以外の居室 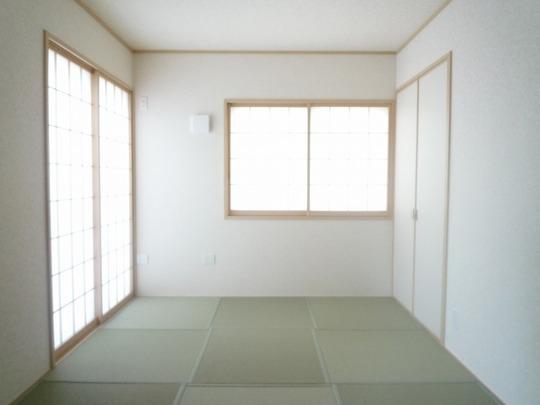 Japanese style room
和室
Wash basin, toilet洗面台・洗面所 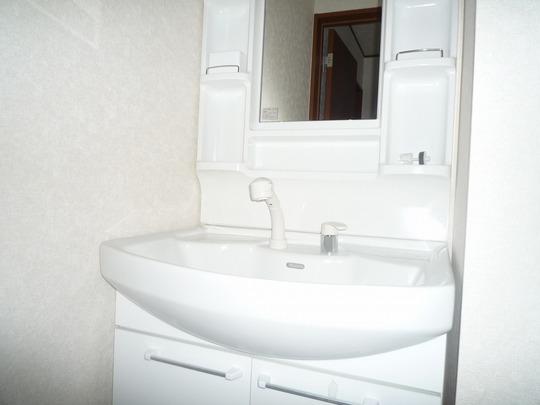 Wash basin
洗面台
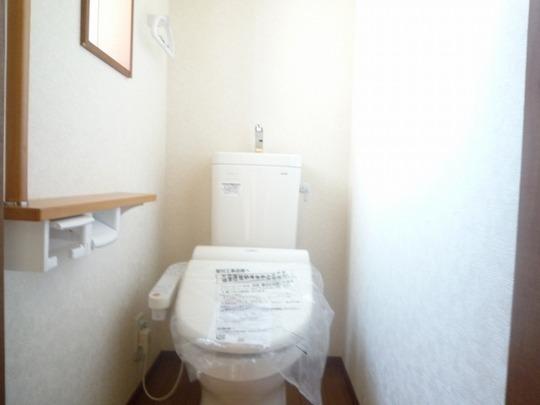 Toilet
トイレ
Other Environmental Photoその他環境写真 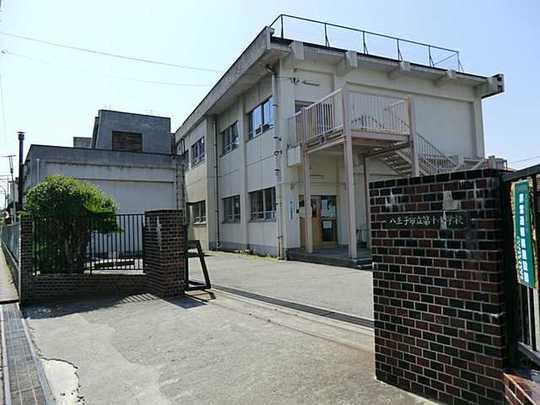 1191m to Hachioji Municipal tenth elementary school
八王子市立第十小学校まで1191m
Non-living roomリビング以外の居室 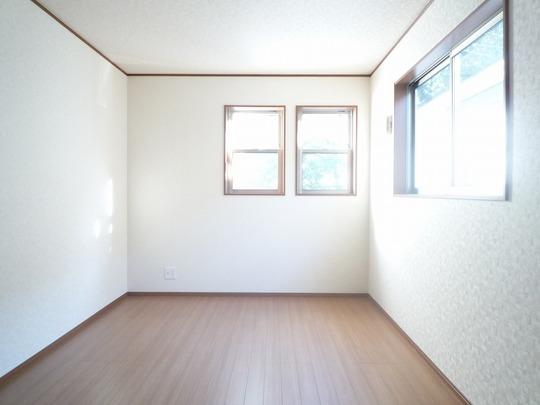 Western style room
洋室
Other Environmental Photoその他環境写真 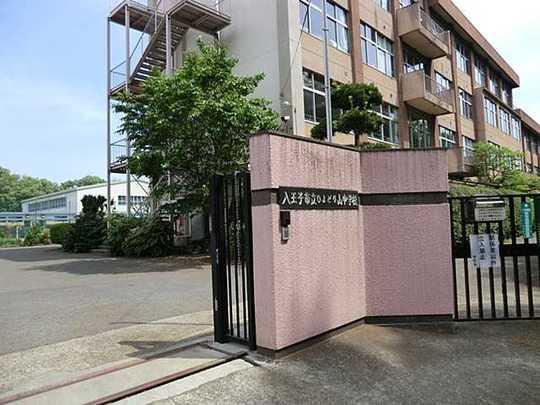 1521m to Hachioji Municipal Bulbul mountain junior high school
八王子市立ひよどり山中学校まで1521m
Non-living roomリビング以外の居室 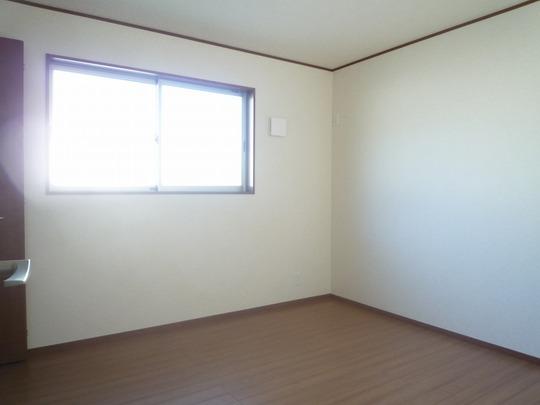 Western style room
洋室
Other Environmental Photoその他環境写真 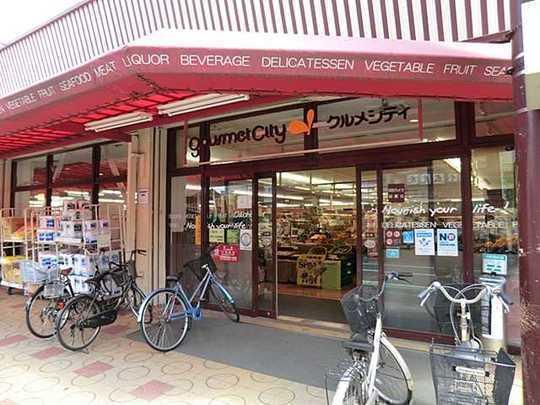 913m until Gourmet City Hachioji Owada store
グルメシティ八王子大和田店まで913m
Non-living roomリビング以外の居室 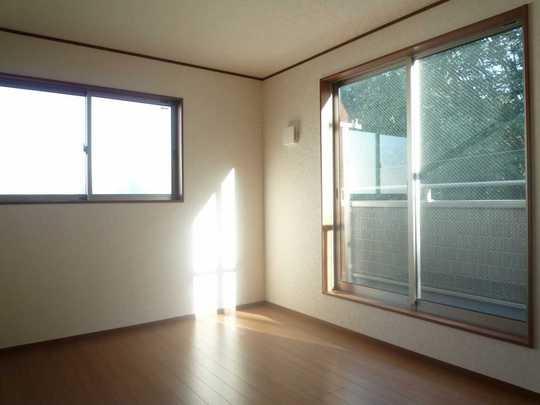 Western style room
洋室
Location
|















