New Homes » Kanto » Tokyo » Hachioji
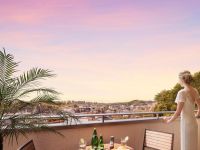 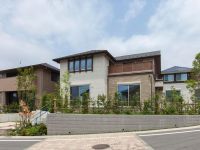
| | Hachioji, Tokyo 東京都八王子市 |
| Keio Sagamihara Line "Keio Horinouchi" walk 15 minutes 京王相模原線「京王堀之内」歩15分 |
| ◆ The property is in the consumption tax 5%, Can you move into until March 31, 2008! ◆ To Shinjuku 32 minutes. Document request is still single-edged, Click the icon in the top right corner of ◆本物件は消費税5%で、3月31日迄にご入居可能です!◆新宿まで32分。 資料請求がまだのかたは、右上のアイコンをクリック |
| ■ It has been developed by the UR city mechanism one section of "Tama New Town Nishiyama" city block ■ Hillside of south terraced that harmony of nature and convenience ■ In order to realize the reduction of CO2 emissions, Equipped with a solar power generation system (part dwelling unit) ■ Blessed with rich natural environment, Bunkyo area that dot many educational institutions ■ ↓↓↓ here videos also look ↓↓↓ ■ ■UR都市機構により開発された「多摩ニュータウン西山」街区の一画■自然と利便性の調和がとれた南ひな壇のヒルサイド■CO2の排出削減を実現するため、太陽光発電システムを搭載(一部住戸)■豊かな自然環境に恵まれ、教育施設も多く点在する文京エリア■↓↓↓こちらの動画もご覧下さい↓↓↓■ |
Local guide map 現地案内図 | | Local guide map 現地案内図 | Features pickup 特徴ピックアップ | | Construction housing performance with evaluation / Design house performance with evaluation / Solar power system / Vibration Control ・ Seismic isolation ・ Earthquake resistant / Parking two Allowed / Immediate Available / Energy-saving water heaters / Facing south / System kitchen / Bathroom Dryer / All room storage / LDK15 tatami mats or more / Corner lot / Shaping land / Face-to-face kitchen / Security enhancement / 2-story / South balcony / Nantei / Dish washing dryer / Walk-in closet / Or more ceiling height 2.5m / All-electric / City gas / Located on a hill / A large gap between the neighboring house / Maintained sidewalk / roof balcony / Floor heating 建設住宅性能評価付 /設計住宅性能評価付 /太陽光発電システム /制震・免震・耐震 /駐車2台可 /即入居可 /省エネ給湯器 /南向き /システムキッチン /浴室乾燥機 /全居室収納 /LDK15畳以上 /角地 /整形地 /対面式キッチン /セキュリティ充実 /2階建 /南面バルコニー /南庭 /食器洗乾燥機 /ウォークインクロゼット /天井高2.5m以上 /オール電化 /都市ガス /高台に立地 /隣家との間隔が大きい /整備された歩道 /ルーフバルコニー /床暖房 | Event information イベント情報 | | Model house (Please be sure to ask in advance) schedule / During the public time / 10:00 ~ 17:00 [Property Description Additional Notes] <Completion date> 2012 late July (1 units), Early December (4 units), 2013 mid-May (4 units), The beginning of July (3 units), Early August (1 units) completed already <delivery time> immediately Available (all households) ※ After various procedures <Notice of year-end and New Year holiday> December 27 (Friday) ~ Until January 3 (gold), I will consider it as the year-end and New Year holiday. New Year will be open from January 4 (Saturday). モデルハウス(事前に必ずお問い合わせください)日程/公開中時間/10:00 ~ 17:00【物件概要 補足事項】<完成時期>2012年7月下旬(1戸)、12月上旬(4戸)、2013年5月中旬(4戸)、7月上旬(3戸)、8月上旬(1戸)完成済<引渡時期>即入居可(全戸) ※諸手続き後<年末年始休業のお知らせ>12月27日(金) ~ 1月3日(金)までの間は、年末年始休業とさせて頂きます。新年は1月4日(土)より営業いたします。 | Property name 物件名 | | Sumitomo Forestry Coronet Terrace Keio Horinouchi 住友林業 コロネットテラス京王堀之内 | Price 価格 | | 53,700,000 yen ~ 63,800,000 yen 5370万円 ~ 6380万円 | Floor plan 間取り | | 4LDK 4LDK | Units sold 販売戸数 | | 13 houses 13戸 | Total units 総戸数 | | 186 units 186戸 | Land area 土地面積 | | 170.33 sq m ~ 247.86 sq m 170.33m2 ~ 247.86m2 | Building area 建物面積 | | 106.82 sq m ~ 129.18 sq m 106.82m2 ~ 129.18m2 | Driveway burden-road 私道負担・道路 | | 6.0 ~ 8.0m road (asphalt concrete painting and interlocking paving) 6.0 ~ 8.0m道路(アスファルトコンクリート塗装及びインターロッキング舗装) | Completion date 完成時期(築年月) | | 2013 Late July 2013年7月下旬 | Address 住所 | | Hachioji, Tokyo Koshino 32-16 東京都八王子市越野32-16他 | Traffic 交通 | | Keio Sagamihara Line "Keio Horinouchi" walk 15 minutes 京王相模原線「京王堀之内」歩15分
| Related links 関連リンク | | [Related Sites of this company] 【この会社の関連サイト】 | Contact お問い合せ先 | | Sumitomo Forestry "Coronet terrace Keio Horinouchi" local sales center <152 Building> TEL: 0120-958-327 [Toll free] (mobile phone ・ Also available from PHS. ) Please contact the "saw SUUMO (Sumo)" 住友林業「コロネットテラス京王堀之内」現地販売センター<152号棟>TEL:0120-958-327【通話料無料】(携帯電話・PHSからもご利用いただけます。)「SUUMO(スーモ)を見た」と問い合わせください | Sale schedule 販売スケジュール | | ● Hours / 10:00 to 17:00 (Tuesday ・ Wednesday Closed) ● reception location / Sumitomo Forestry "Coronet terrace Keio Horinouchi" local sales center <152 Building> ※ When the first-come-first-served basis application is personal seal and the 2012 years' worth of income certificate, And identity verification documents (driver's license ・ passport ・ Please bring a health insurance card). ※ Per first-come-first-served basis application accepted, Please note that if you sold already. ●受付時間/10:00-17:00(火曜・水曜日定休)●受付場所/住友林業「コロネットテラス京王堀之内」現地販売センター<152号棟>※先着順申込の際は認印と平成24年分の収入証明書、および本人確認書類(運転免許証・パスポート・健康保険証など)をご持参ください。※先着順申込受付につき、ご売却済みの場合はご了承ください。 | Most price range 最多価格帯 | | 57 million yen (3 units) 5700万円台(3戸) | Building coverage, floor area ratio 建ぺい率・容積率 | | Building coverage: 40%, Volume ratio: 80% 建ぺい率:40%、容積率:80% | Time residents 入居時期 | | Immediate available 即入居可 | Land of the right form 土地の権利形態 | | Ownership 所有権 | Structure and method of construction 構造・工法 | | Wooden construction method (multi-balance construction method) 2-story 木造軸組工法(マルチバランス構法)2階建 | Use district 用途地域 | | One low-rise 1種低層 | Land category 地目 | | Residential land 宅地 | Other limitations その他制限事項 | | Regulations have by the Landscape Act, Residential land development construction regulation area, Height district, Height ceiling Yes, Shade limit Yes, Setback Yes, New residential areas Development Act ・ District plan (Koshino ・ Horinouchi district district plan / Low-rise residential area) ・ Law Article 22 designated area 景観法による規制有、宅地造成工事規制区域、高度地区、高さ最高限度有、日影制限有、壁面後退有、新住宅市街地開発法・地区計画(越野・堀之内地区地区計画/低層住宅地区)・法22条指定区域 | Overview and notices その他概要・特記事項 | | Building confirmation number: the East No. -12-02-1434 (2012 September 20) Other 建築確認番号:第東日本-12-02-1434号(平成24年9月20日)他 | Company profile 会社概要 | | <Land seller ・ Building seller> Minister of Land, Infrastructure and Transport (13) No. 687 (one company) Real Estate Association, (Corporation) metropolitan area real estate Fair Trade Council member Sumitomo Forestry Co., Ltd. Housing Division Town Planning sales department Yubinbango100-8270 Otemachi, Chiyoda-ku, Tokyo 1-3-2 Keidanren Kaikan <marketing alliance (agency)> Minister of Land, Infrastructure and Transport (14) No. 220 (one company) Property distribution management Association, (Corporation) Tokyo Metropolitan Government Building Lots and Buildings Transaction Business Association , (Corporation) metropolitan area real estate transactions Council Member Sumitomo Forestry Home Service Co., Ltd. 160-0023 Tokyo, Shinjuku-ku, Nishi 3-chome, No. 2 11 <土地売主・建物売主>国土交通大臣(13)第687号(一社)不動産協会会員、(公社)首都圏不動産公正取引協議会加盟住友林業(株) 住宅事業本部 まちづくり営業部〒100-8270 東京都千代田区大手町1-3-2 経団連会館<販売提携(代理)>国土交通大臣(14)第220号(一社)不動産流通経営協会会員、(公社)東京都宅地建物取引業協会会員 、(公社)首都圏不動産取引協議会加盟 住友林業ホームサービス(株)〒160-0023 東京都新宿区西新宿3丁目2番11 |
Balconyバルコニー ![Balcony. [Open-minded hilltop life] ■ Local have been made CG processing to that of the (April 2013) Shooting](/images/tokyo/hachioji/6903750097.jpg) [Open-minded hilltop life] ■ Local have been made CG processing to that of the (April 2013) Shooting
【開放的な丘上ライフ】■現地(2013年4月)撮影のものにCG処理を施しています
Local appearance photo現地外観写真 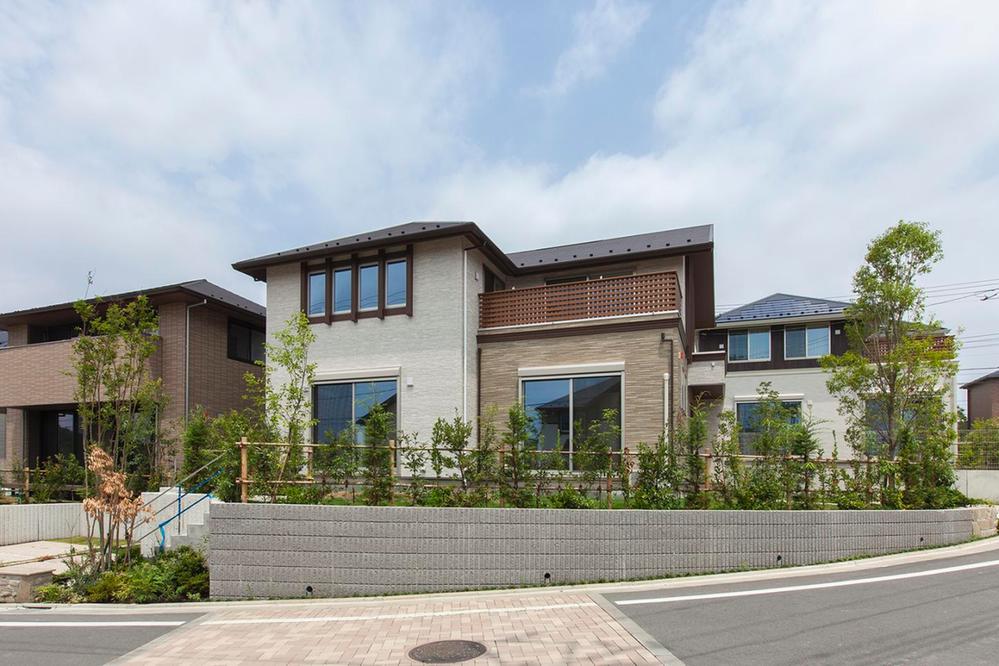 ■ local Appearance site (July 2013) Shooting ※ Including some sales already dwelling unit
■現地 外観現地(2013年7月)撮影※一部販売済住戸を含む
Livingリビング 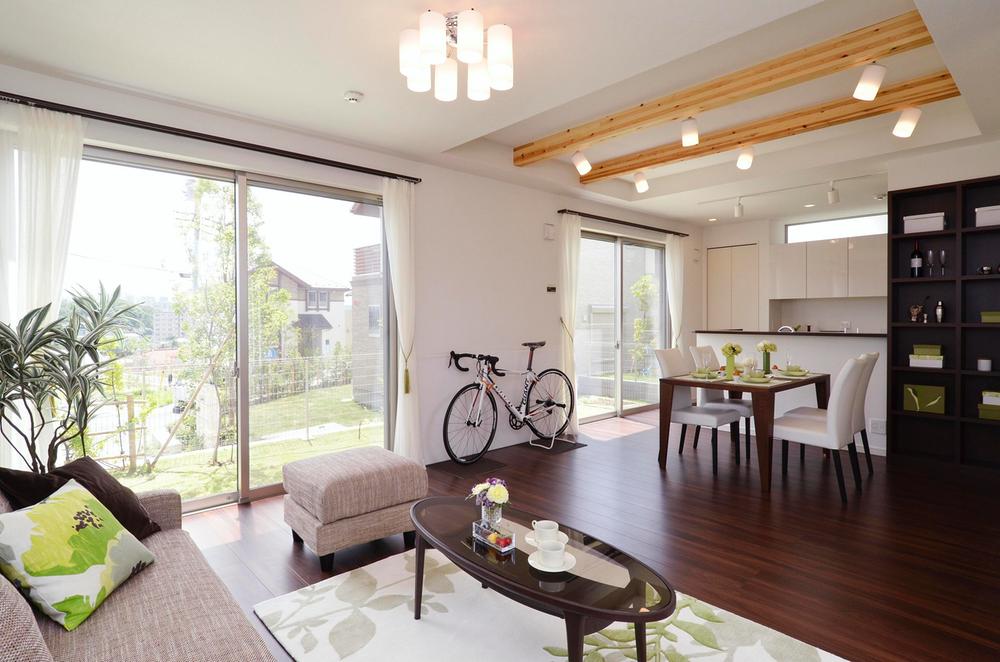 ■ Model building living Indoor (July 2013) Shooting ※ Sales already dwelling unit
■モデル棟 リビング
室内(2013年7月)撮影
※販売済住戸
Kitchenキッチン 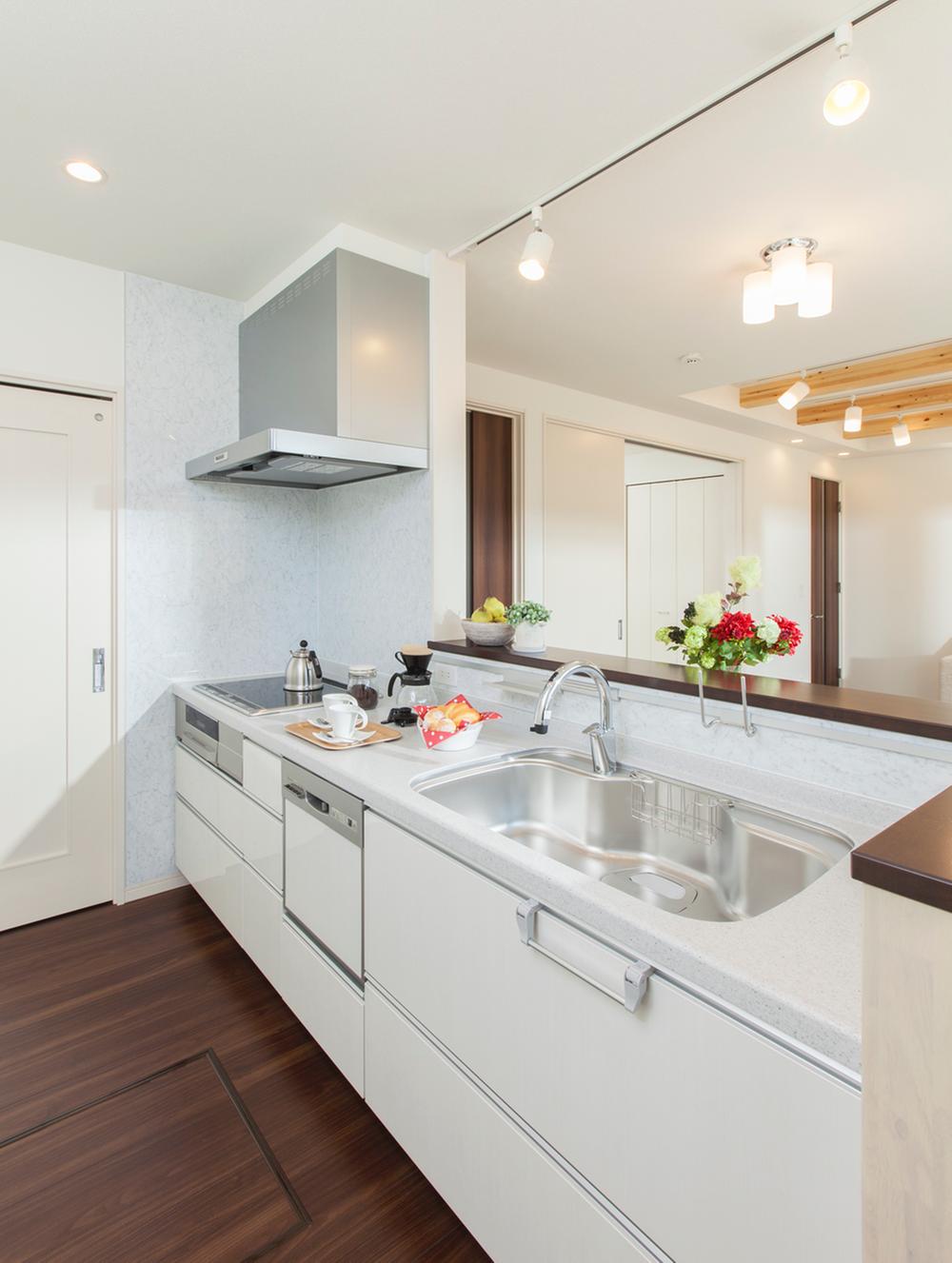 ■ 12 Building kitchen Indoor (February 2013) Shooting
■12号棟 キッチン
室内(2013年2月)撮影
Floor plan間取り図 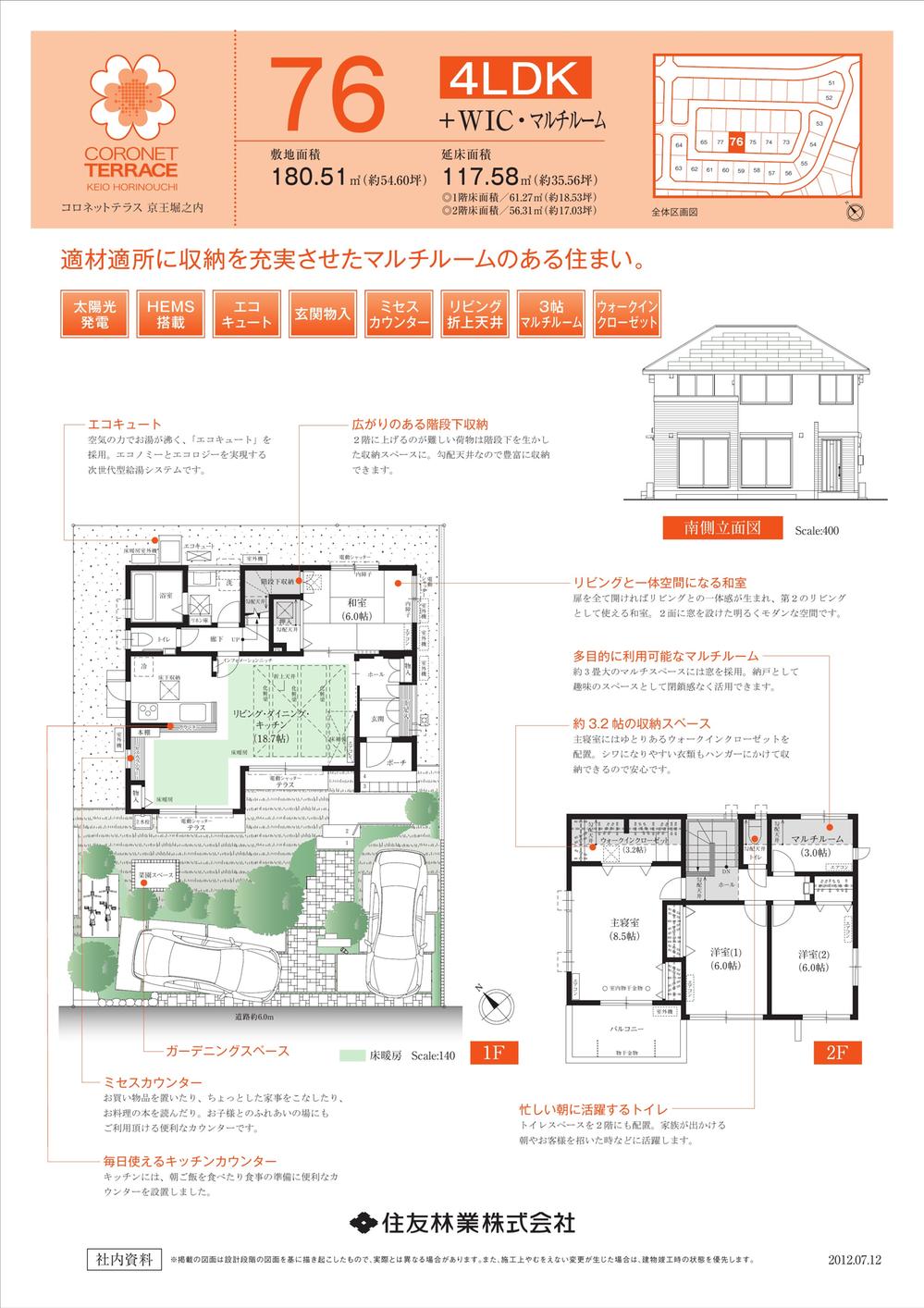 (76 Building), Price 59,800,000 yen, 4LDK, Land area 180.51 sq m , Building area 117.58 sq m
(76号棟)、価格5980万円、4LDK、土地面積180.51m2、建物面積117.58m2
Livingリビング 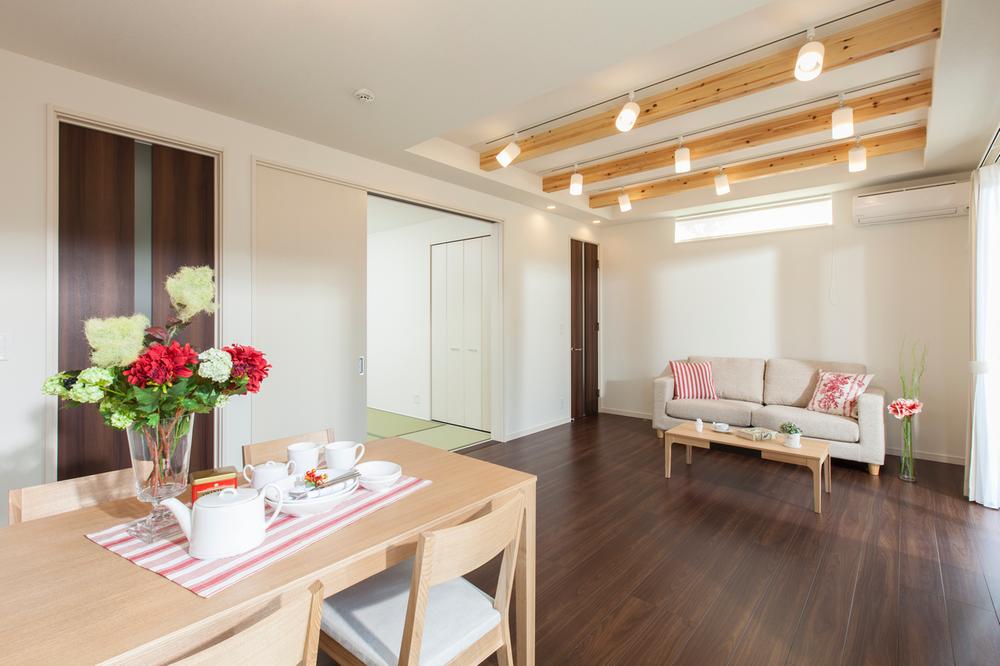 ■ 12 Building living Indoor (February 2013) Shooting
■12号棟 リビング
室内(2013年2月)撮影
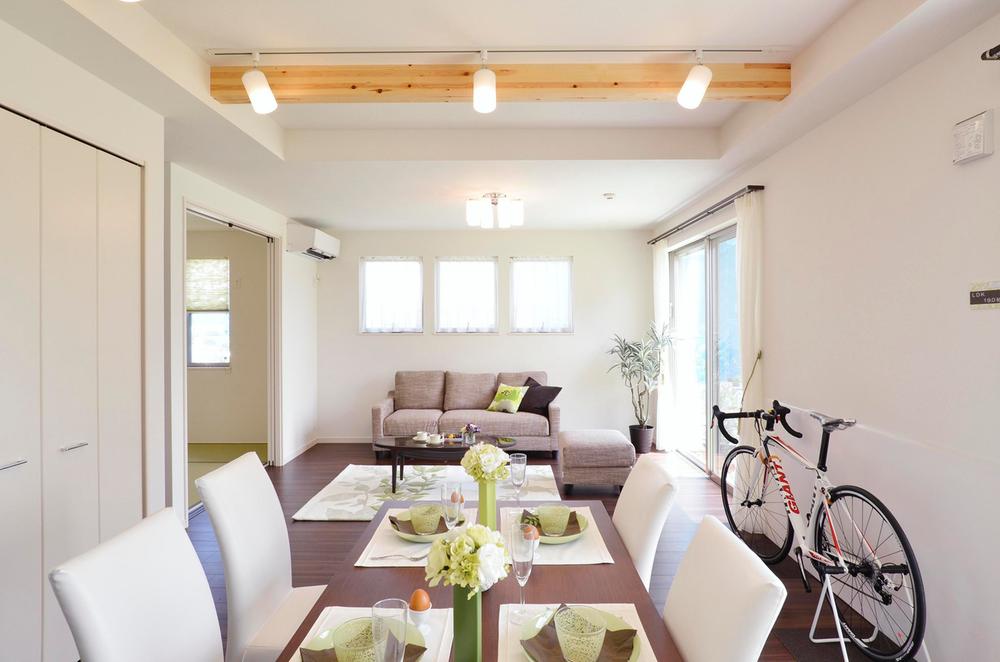 ■ Model building Living room (July 2013) Shooting ※ Sales already dwelling unit
■モデル棟 リビング室内(2013年7月)撮影※販売済住戸
Bathroom浴室 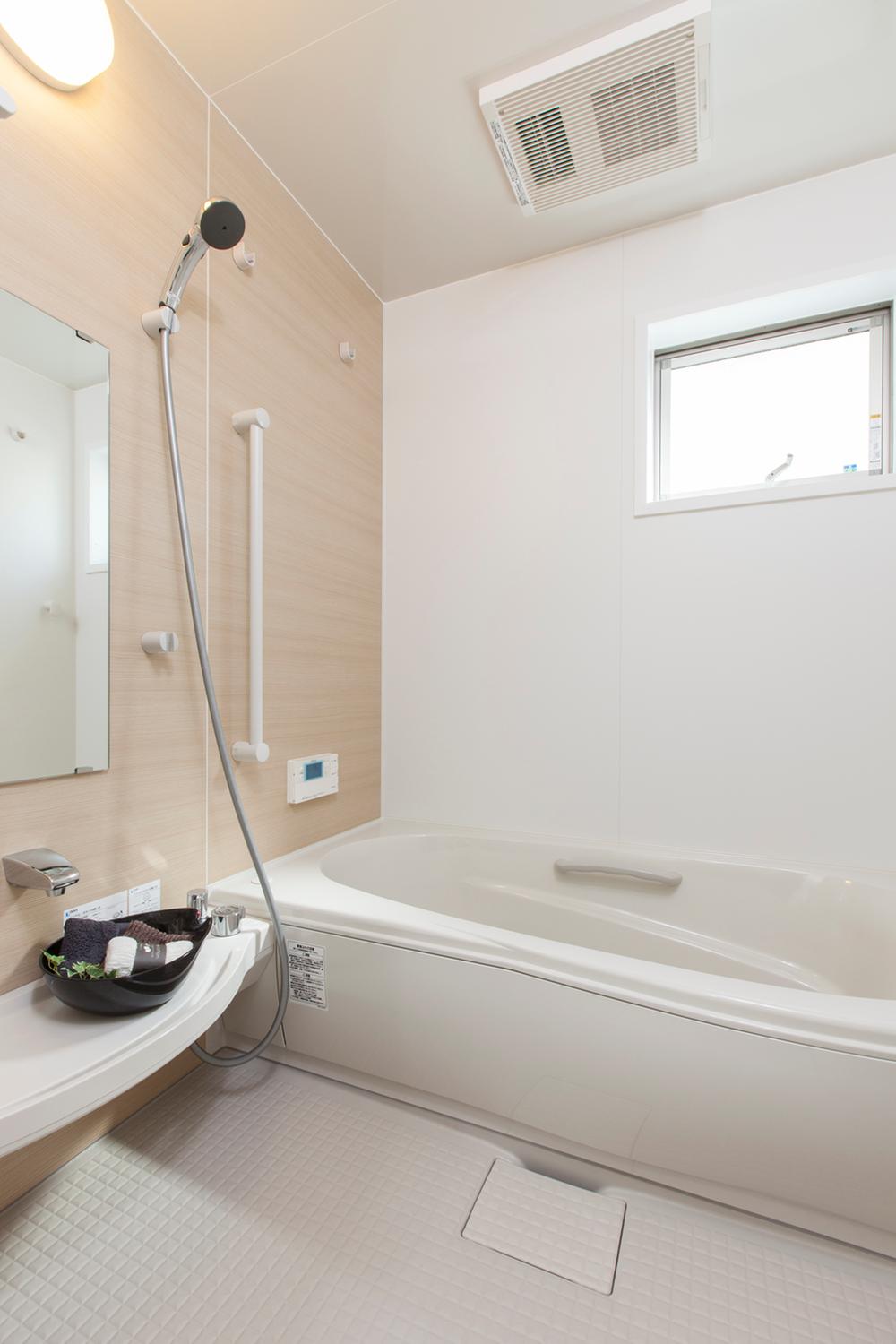 ■ Model building Bathroom interior (February 2013) Shooting ※ Sales already dwelling unit
■モデル棟 浴室室内(2013年2月)撮影※販売済住戸
Kitchenキッチン 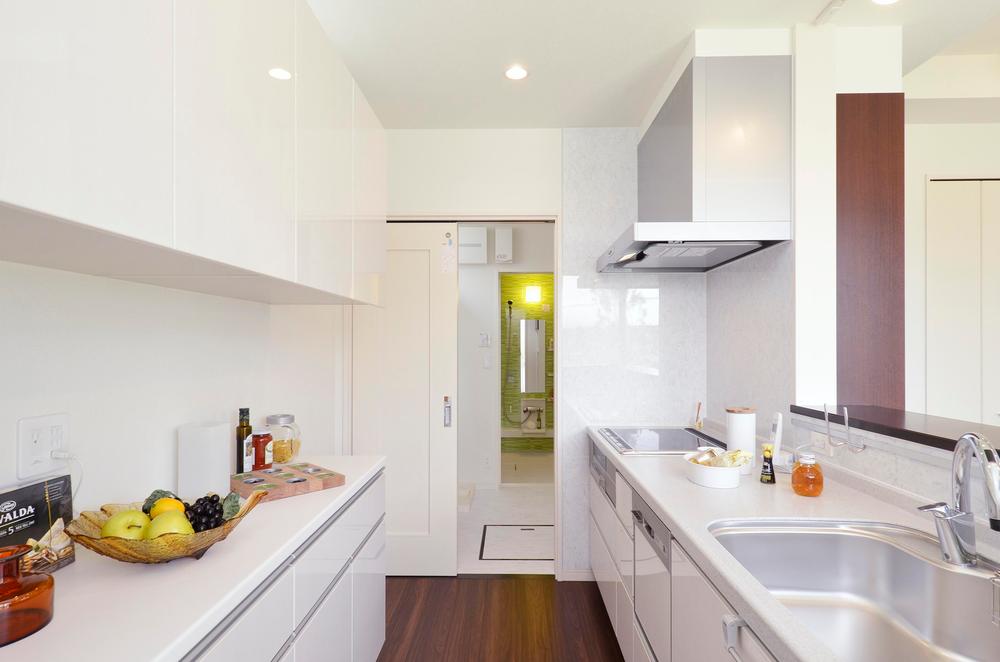 ■ Model building Kitchen room (July 2013) Shooting
■モデル棟 キッチン室内(2013年7月)撮影
Other introspectionその他内観 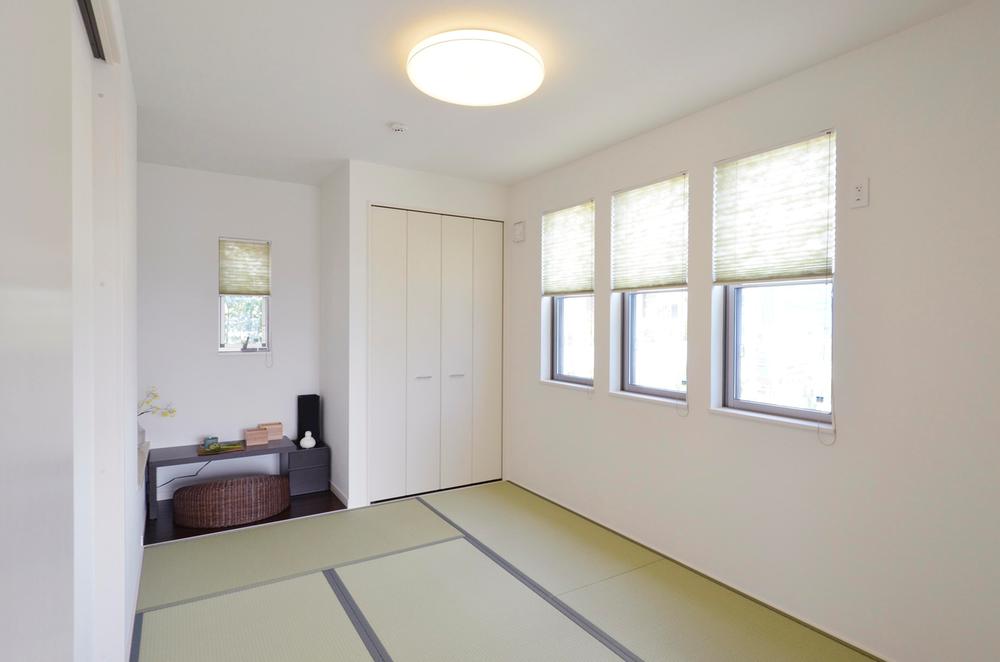 ■ Model building Japanese-style room (July 2013) Shooting
■モデル棟 和室(2013年7月)撮影
Construction ・ Construction method ・ specification構造・工法・仕様 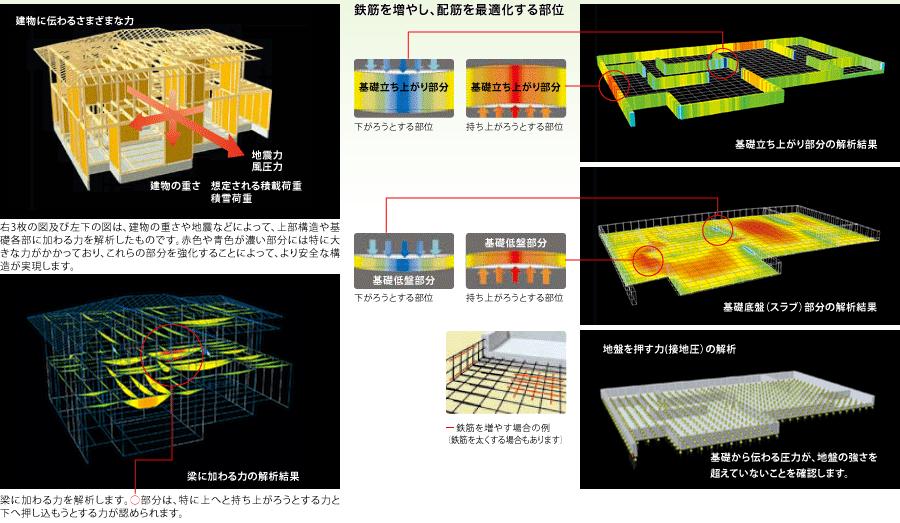 Superstructure and basic structure in the housing, The but is generally based on past experience and track record are designed within a certain standard, The Sumitomo Forestry, Using the "WiNX", We will implement the structural design of the entire building. Pillars This was according to the plan ・ Liang ・ The cross-sectional dimensions and the arrangement of the bearing wall, Measure the cross-sectional shape and the reinforcement of the optimization of the foundation, To achieve the optimal structural design for each one House.
住宅における上部構造や基礎構造は、過去の経験や実績に基づき一定の規格内で設計されるのが一般的ですが、住友林業では、「WiNX」を用いて、建物全体の構造設計を実施します。これによりプランに応じた柱・梁・耐力壁の断面寸法や配置、基礎の断面形状や配筋の適正化をはかり、一邸ごとに最適な構造設計を実現します。
Security equipment防犯設備 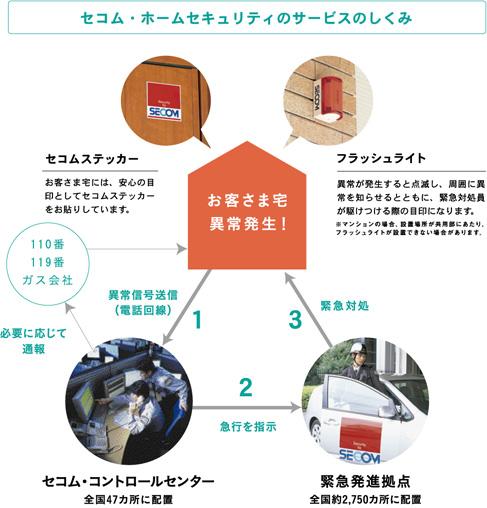 ■ Monthly fee 3150 yen (tax included) ※ The first six months of the monthly fee is our company will bear. (6 months and later it will be the customer's burden. ) ※ For more information, Please contact your sales staff.
■月額料金3150円(税込み)※当初6ヶ月間は月額料金を弊社が負担致します。(6ヶ月以降はお客さまのご負担となります。)※詳しくは、販売スタッフにお問い合わせ下さい。
Cooling and heating ・ Air conditioning冷暖房・空調設備  We elaborate a variety of considerations in cooling and heating. For example,, Improvement of thermal insulation performance. Also, Eaves eaves of the floor plan and Minamimado that simulate the ventilation, Such as the summer sun of the heat shield using the planting, We were also taken into account to take advantage of the power of nature.
冷房や暖房でもさまざまな配慮をこらしました。たとえば、断熱性能の向上。また、風通しをシュミレートした間取りや南窓の軒ひさし、植栽を利用した夏の太陽の遮熱など、自然の力を活かすことも考慮しました。
Construction ・ Construction method ・ specification構造・工法・仕様 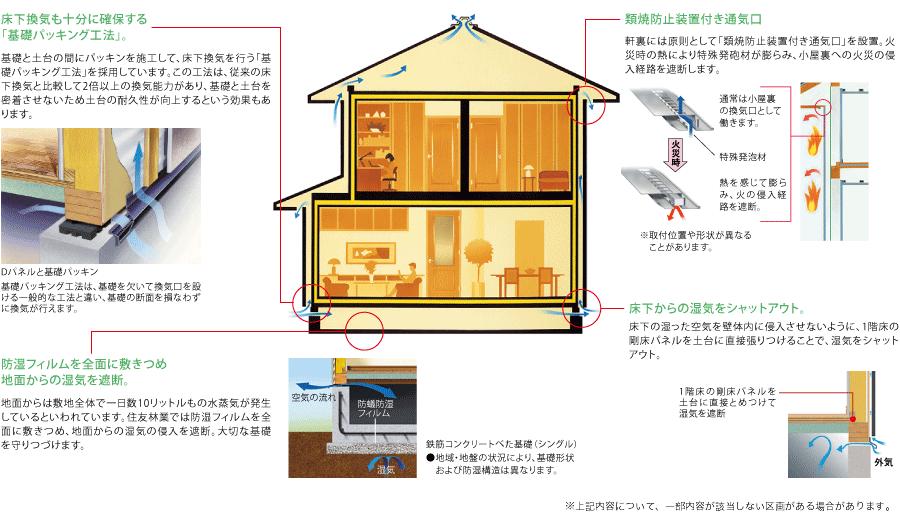 In the "mitigation of deterioration" in the Housing Performance Indication System, "Sumitomo Forestry of the house" is about 75 ~ The grade 3, which is requesting a 90-year durability performance has been the standard. By leveraging the superior humidity control functions and thermal insulation properties, which tree is equipped originally, As well as control the moisture that causes corrosion, Adopt a passive ventilation structure of outside ventilation system to release the extra humidity and the ventilation layer is provided on the wall inside the body from the precursor. This, Suppressing the wall body condensation impairing the durability of the house, It keeps the structure precursor to always good condition.
住宅性能表示制度の「劣化の軽減」において、「住友林業の家」は約75 ~ 90年の耐久性能を要求される等級3を標準としています。木がもともと備えている優れた調湿機能や断熱性を活かすことで、腐食の原因となる湿気をコントロールするとともに、壁体内に通気層を設けて躯体から余分な湿度を放出させる外通気方式のパッシブ換気構造を採用。これにより、家の耐久性を損なう壁体内結露を抑え、構造躯体を常に良好な状態に保ちます。
Floor plan間取り図 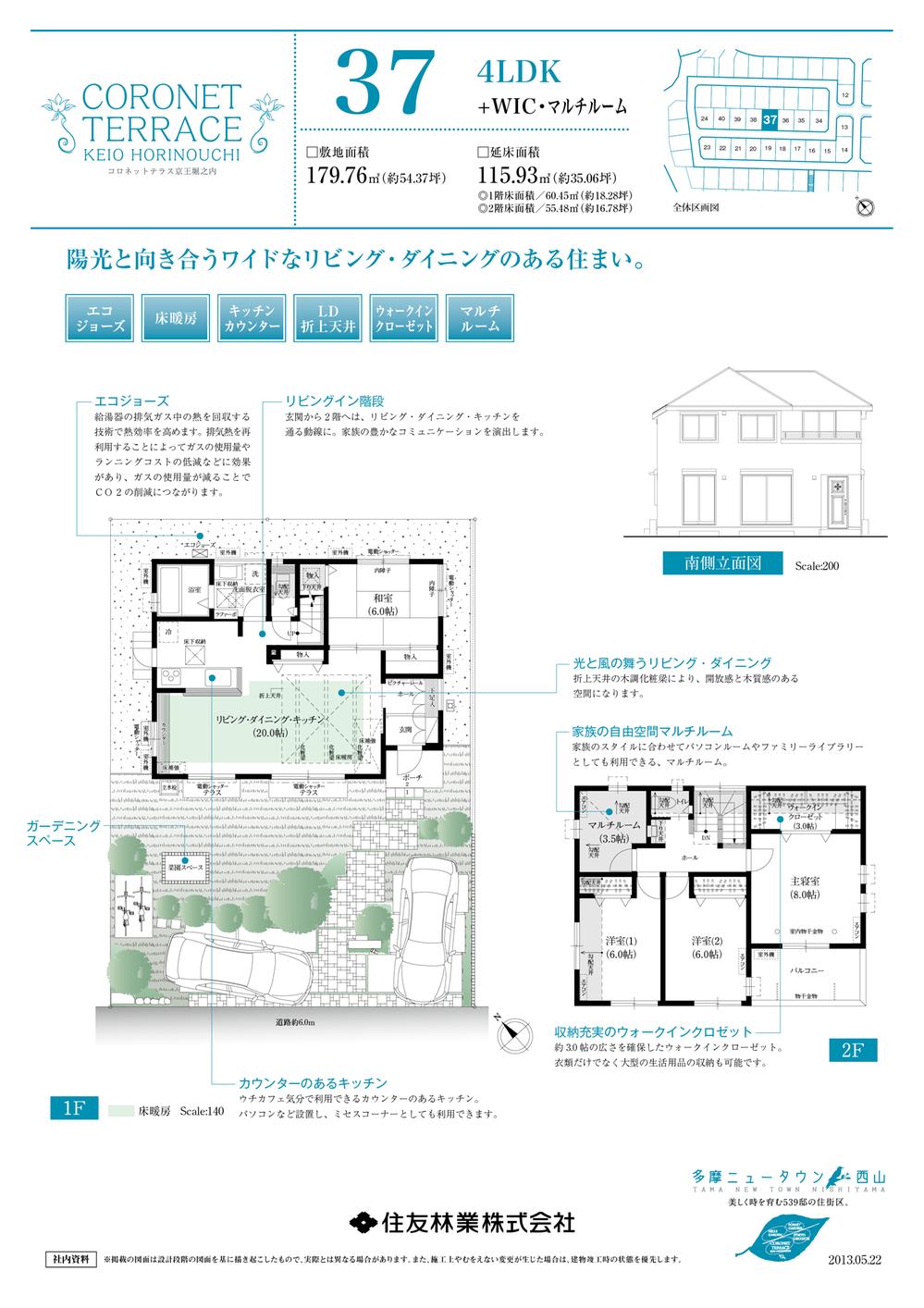 Open-minded hilltop life
【開放的な丘上ライフ】
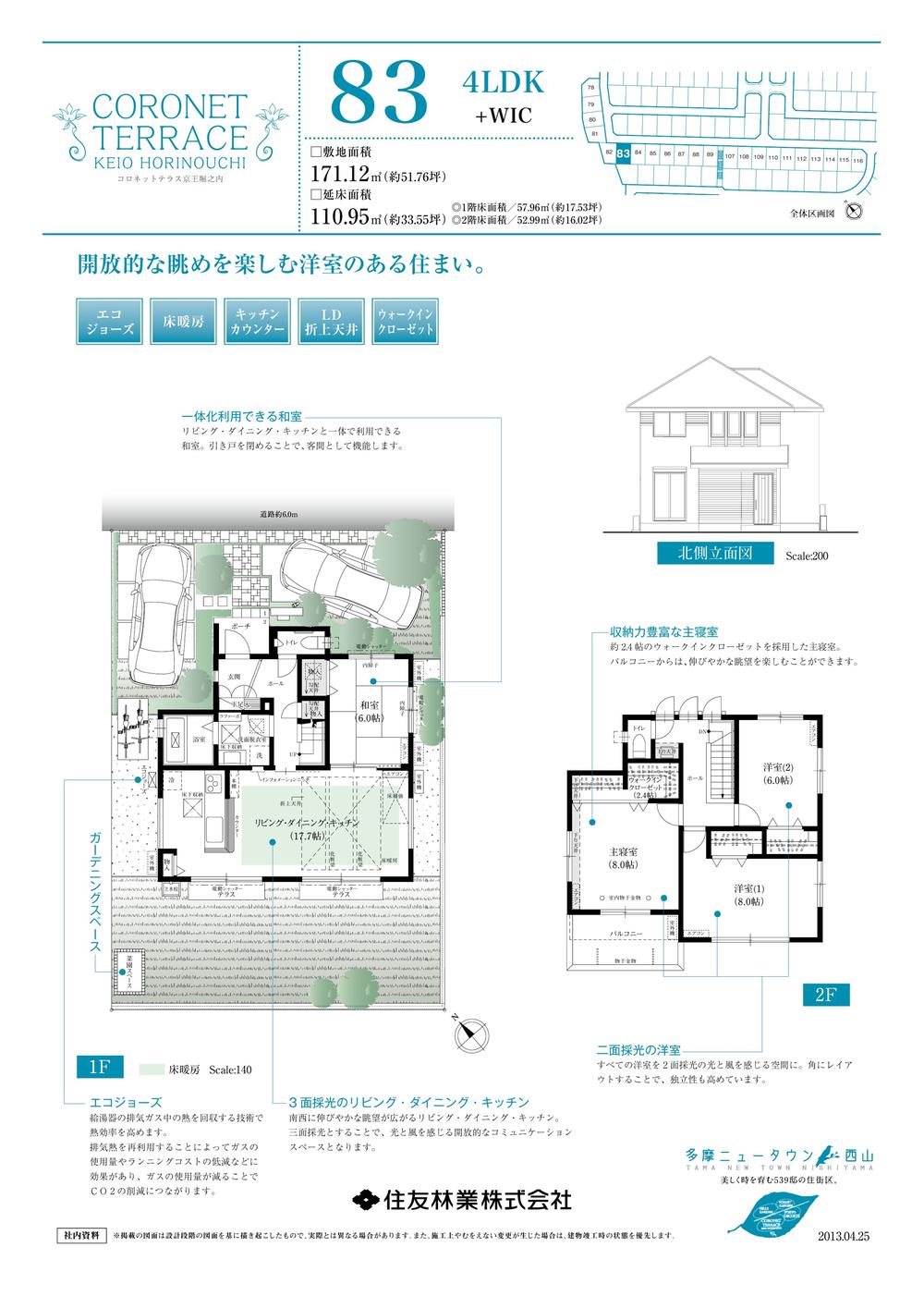 Open-minded hilltop life
【開放的な丘上ライフ】
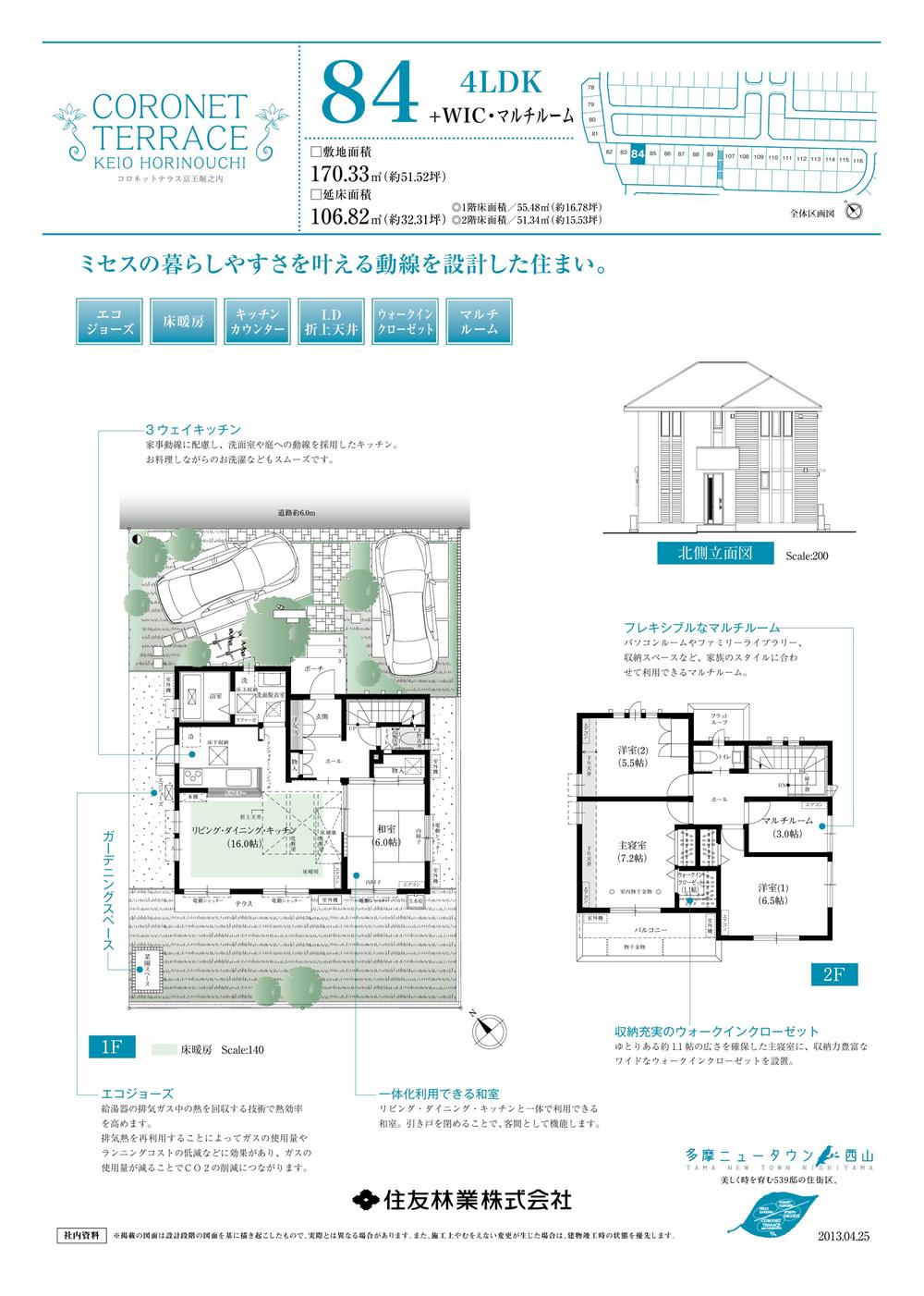 Open-minded hilltop life
【開放的な丘上ライフ】
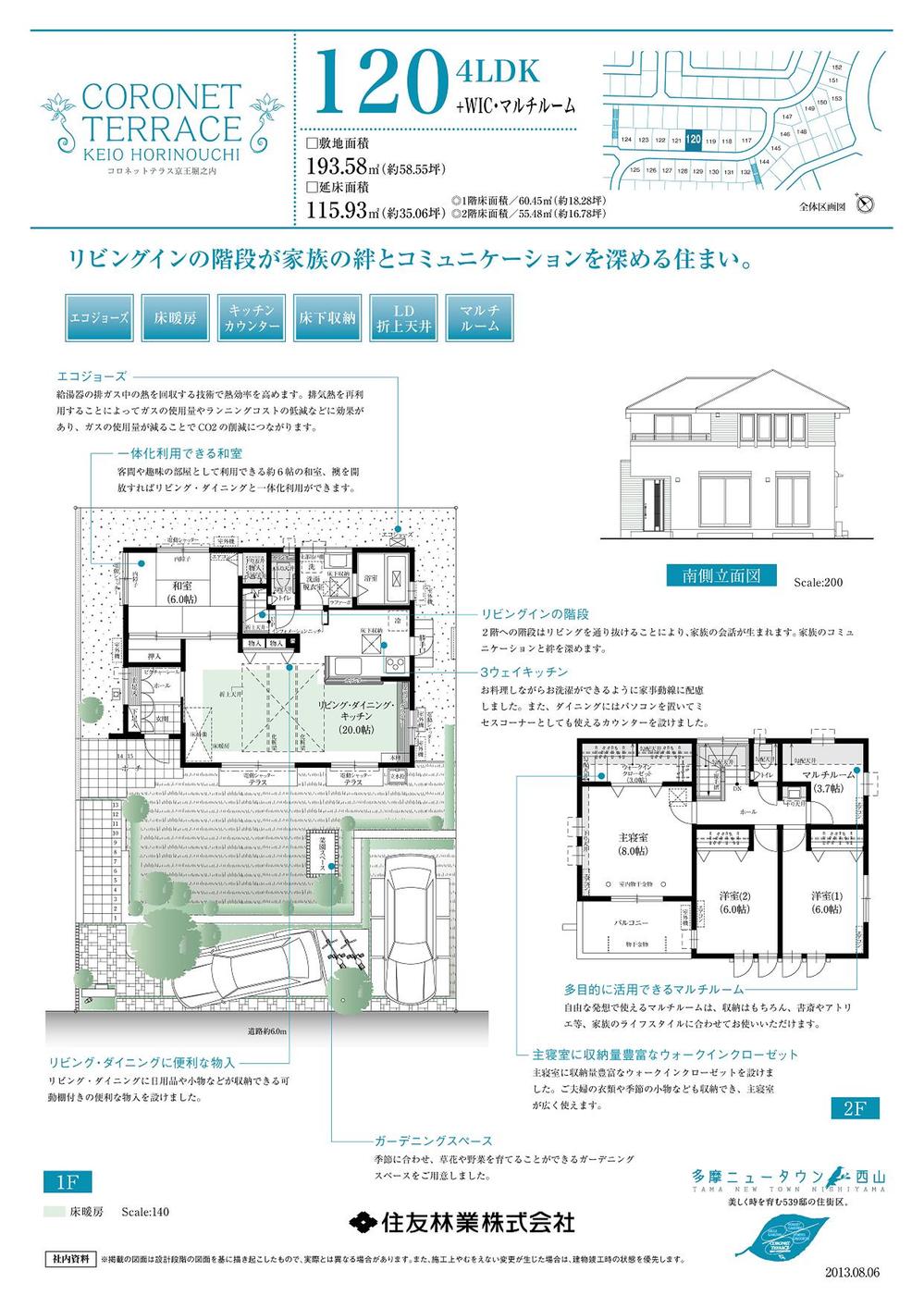 Open-minded hilltop life
【開放的な丘上ライフ】
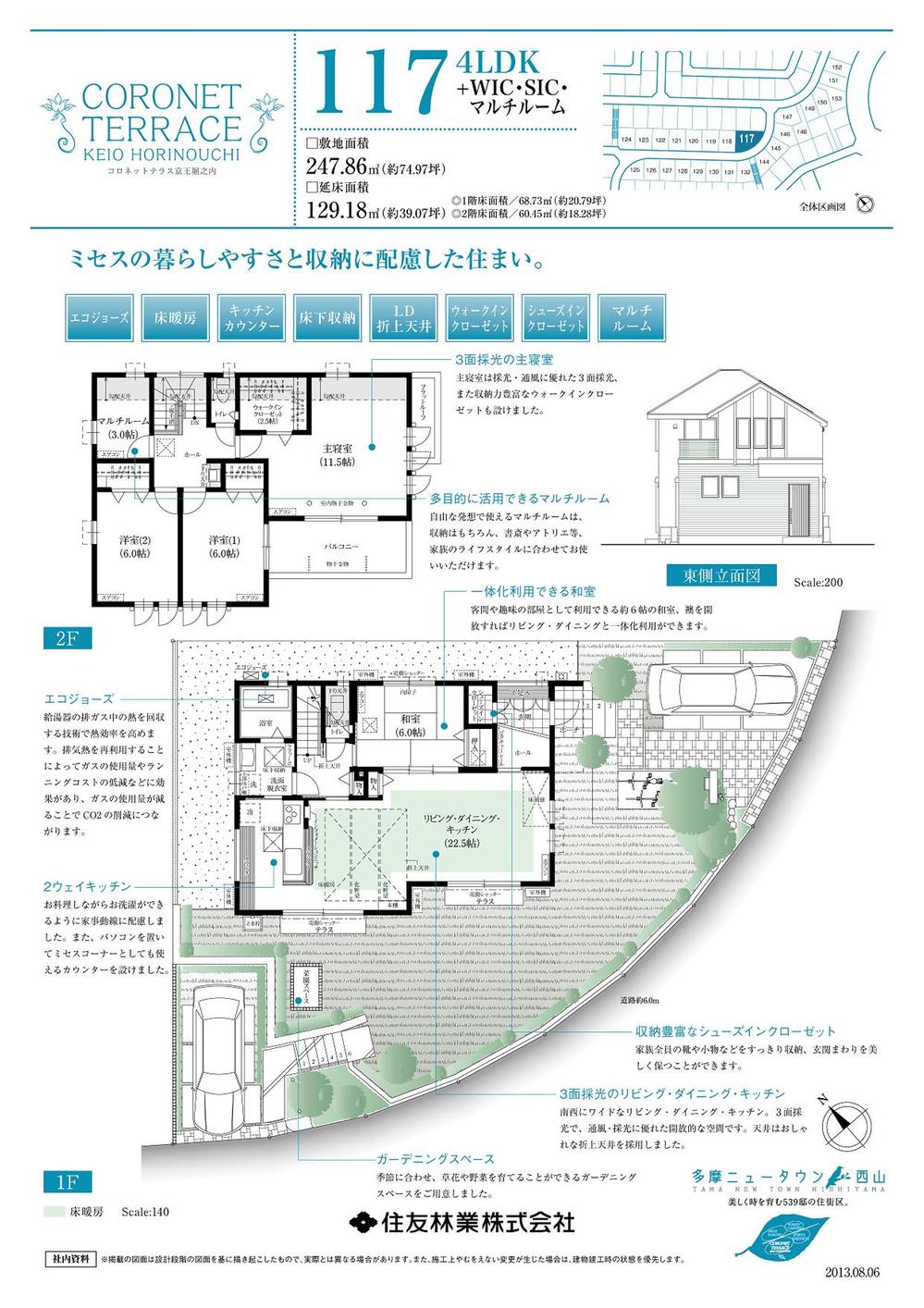 Open-minded hilltop life
【開放的な丘上ライフ】
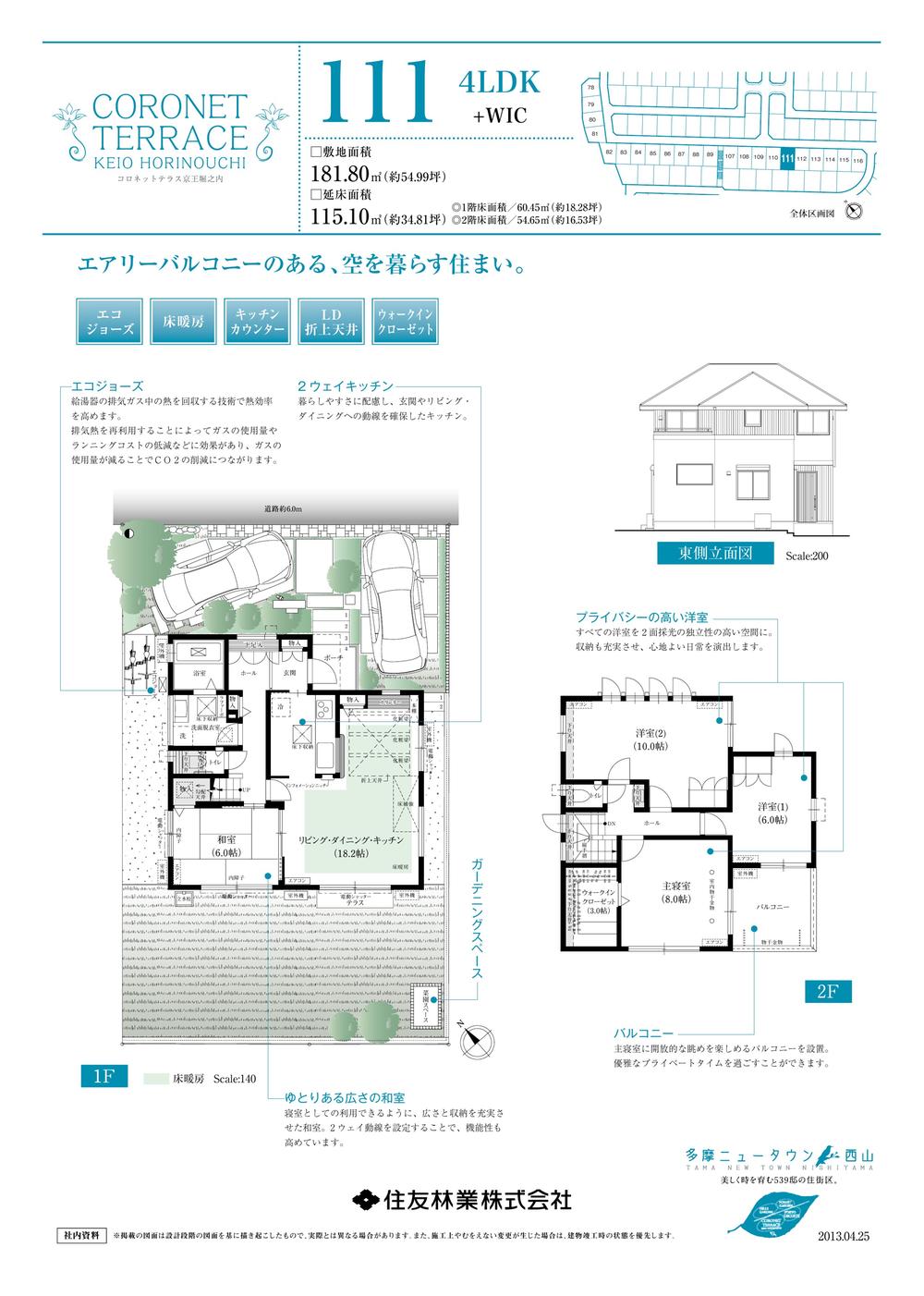 Open-minded hilltop life
【開放的な丘上ライフ】
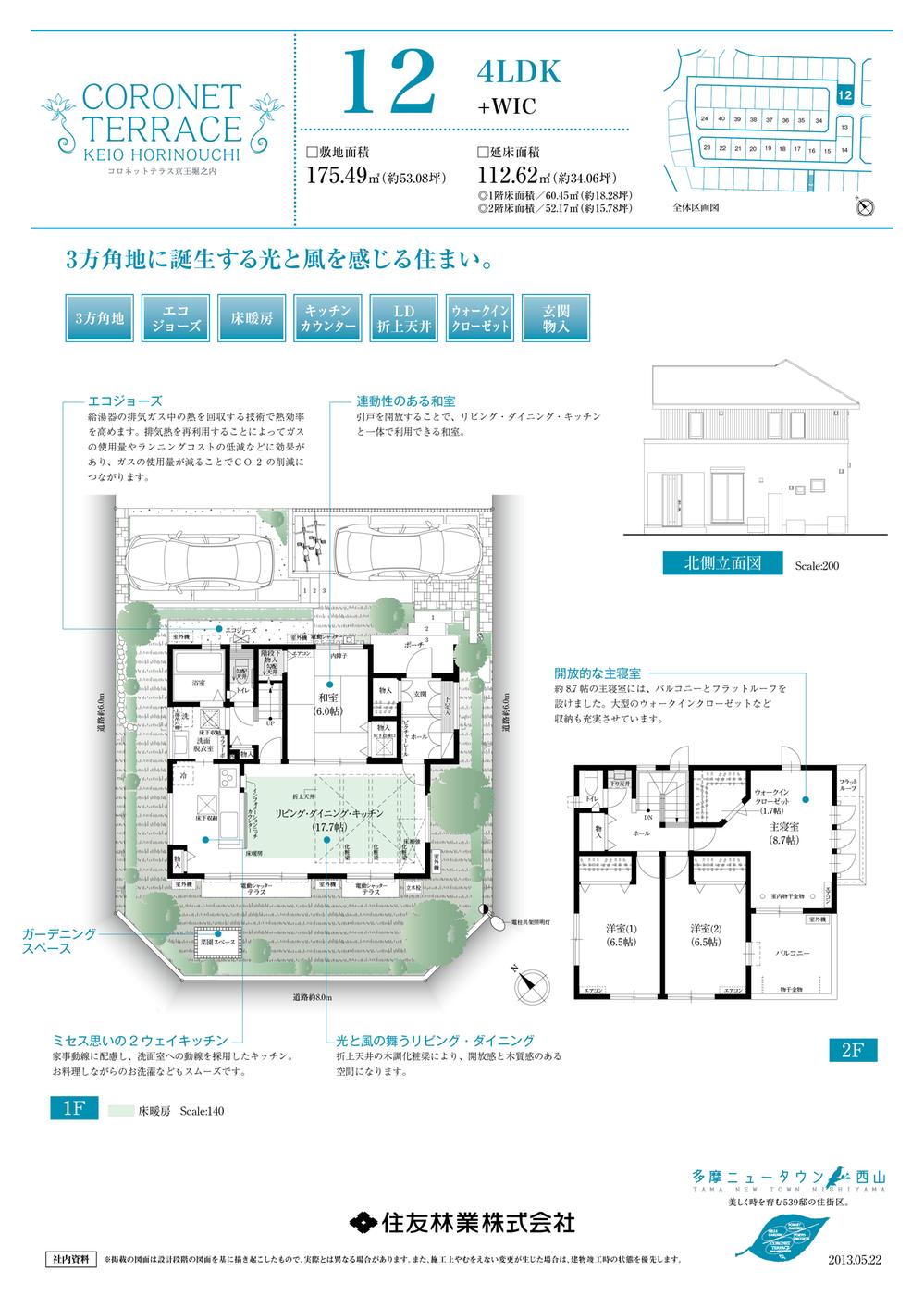 Open-minded hilltop life
【開放的な丘上ライフ】
Station駅 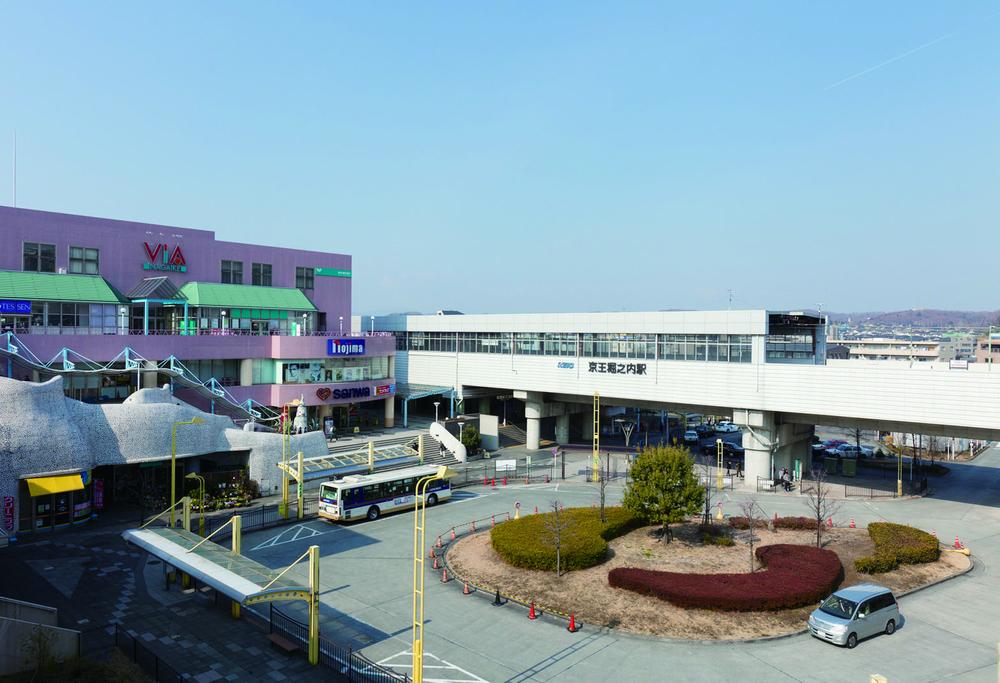 1200m to the Keio Sagamihara Line "Keio Horinouchi" station
京王相模原線「京王堀之内」駅まで1200m
Shopping centreショッピングセンター 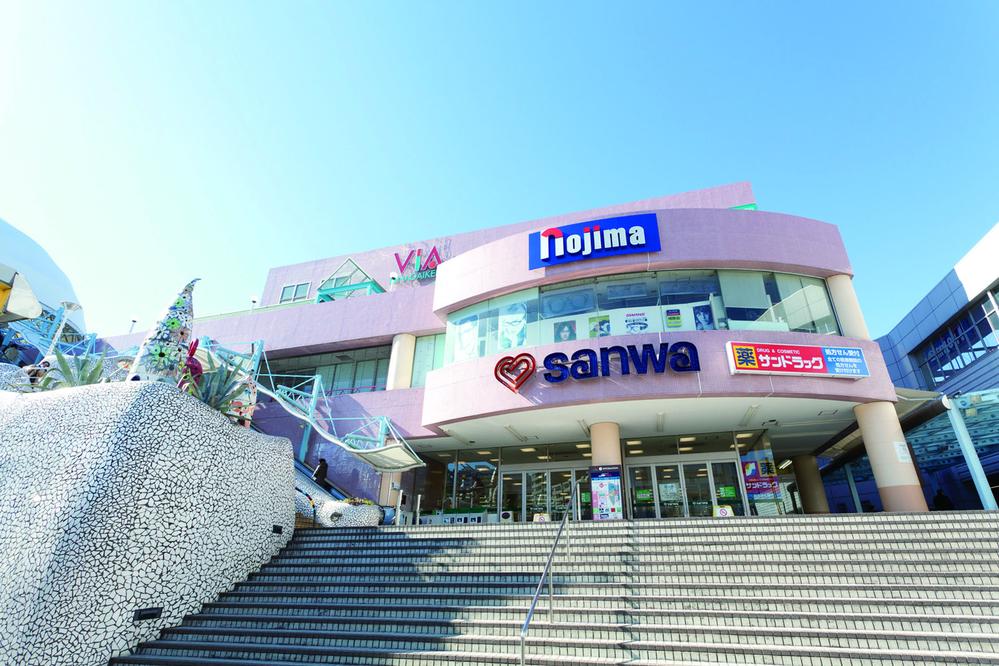 1110m until via Nagaike
ビア長池まで1110m
Supermarketスーパー 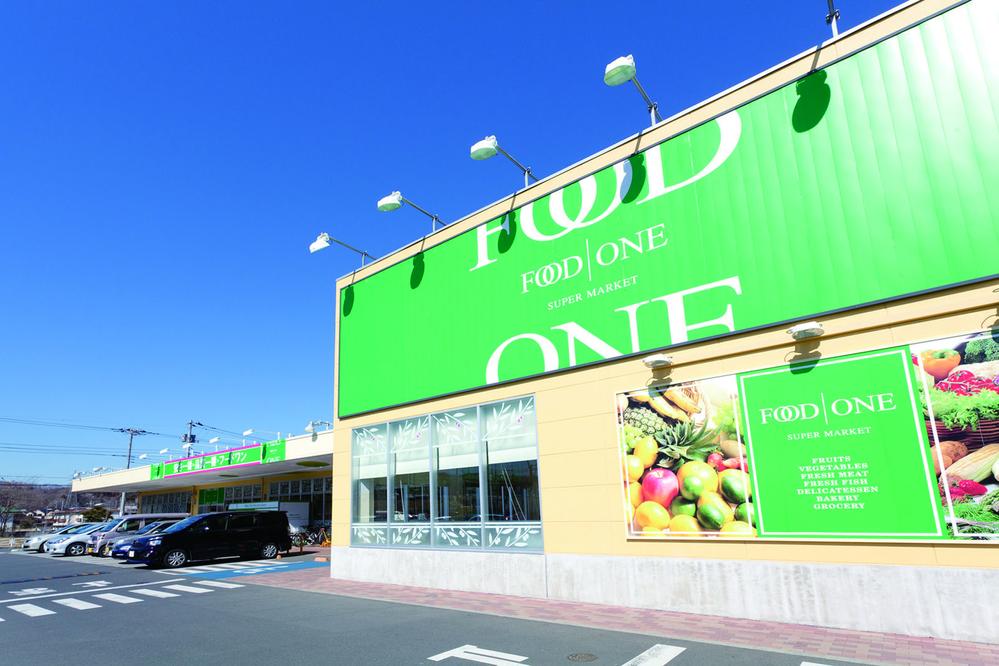 360m until the food one Hachioji Horinouchi shop
フードワン八王子堀之内店まで360m
Power generation ・ Hot water equipment発電・温水設備 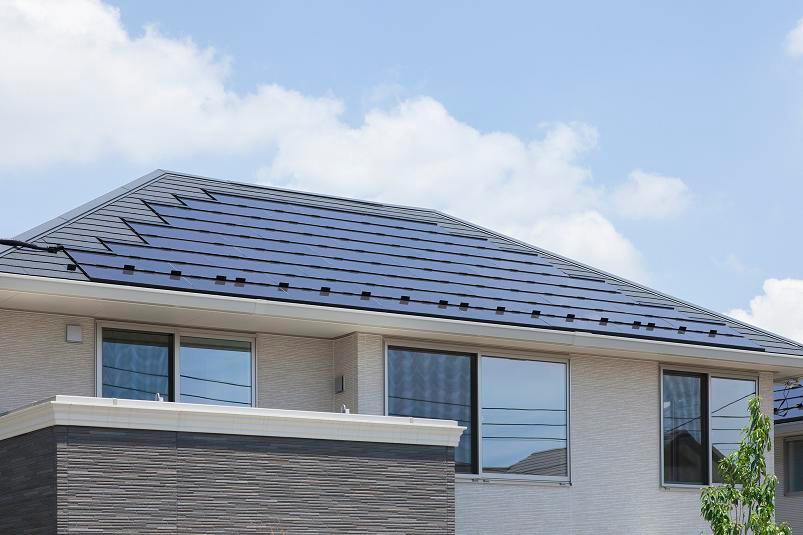 Not only the reduction of CO2, A significant reduction in utility costs can be expected. Sold to surplus electric power company. Than the amount of using electrical, When the surplus and many more of the amount of electricity created by the solar power generation, Its electricity Could be purchased to power company, It is very profitable. ※ Power contract and region, It depends on the conditions.
CO2の削減だけではなく、光熱費の大幅な削減が期待できます。余った電気は電力会社に売電。使った電気の量より、太陽光発電で創った電気の量のほうが多くて余ったら、その電気は電力会社に買い取ってもらえ、とってもおトクです。※電力契約や地域、条件により異なります。
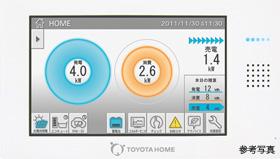 Smart energy saving in the "visualization" of energy. Amount of power generation and power usage of solar power of course, Electric power selling ・ It displays the amount and the amount of purchased power. You can save energy while enjoying with the whole family. Also in each room, Check the electricity consumption for each location. Day-to-day of mind it will lead to a great kindness to the Earth.
エネルギーの「見える化」でかしこく省エネ。太陽光発電の発電量や電力使用状況はもちろん、売電・買電の量や金額を表示。家族みんなで楽しみながら省エネが可能です。また部屋ごとに、場所ごとに電気使用量をチェック。日々の心がけが地球への大きなやさしさにつながります。
 Eco Cute, Boil water in the air of heat, Is a water heater earth-friendly. Capture the heat energy in the atmosphere that are not visible to the eye in the heat pump unit, High temperature by compressing. Make the hot water convey the heat to the water, It is a water heater that uses natural energy.
エコキュートは、空気の熱でお湯を沸かす、地球にやさしい給湯器です。目には見えない大気中の熱エネルギーをヒートポンプユニットに取り込み、圧縮することで高温化。その熱を水に伝えてお湯を作る、自然エネルギーを利用した給湯器です。
Local guide map現地案内図 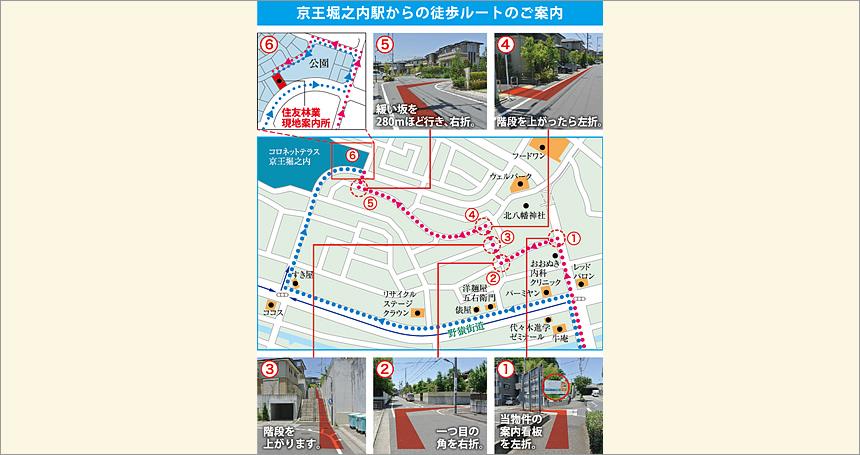 ■ <Walking route from the Keio Horinouchi Station> local guide map
■現地案内図<京王堀之内駅からの徒歩ルート>
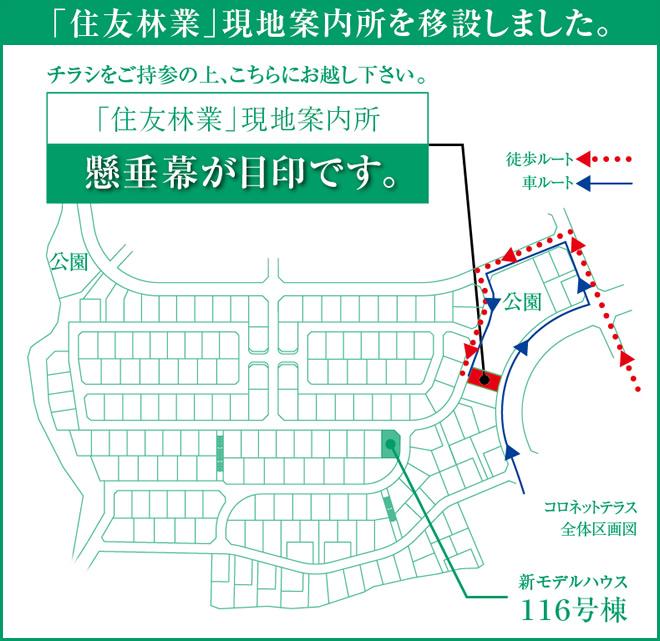 ■ Local sales center around guide map
■現地販売センター周辺案内図
Access view交通アクセス図 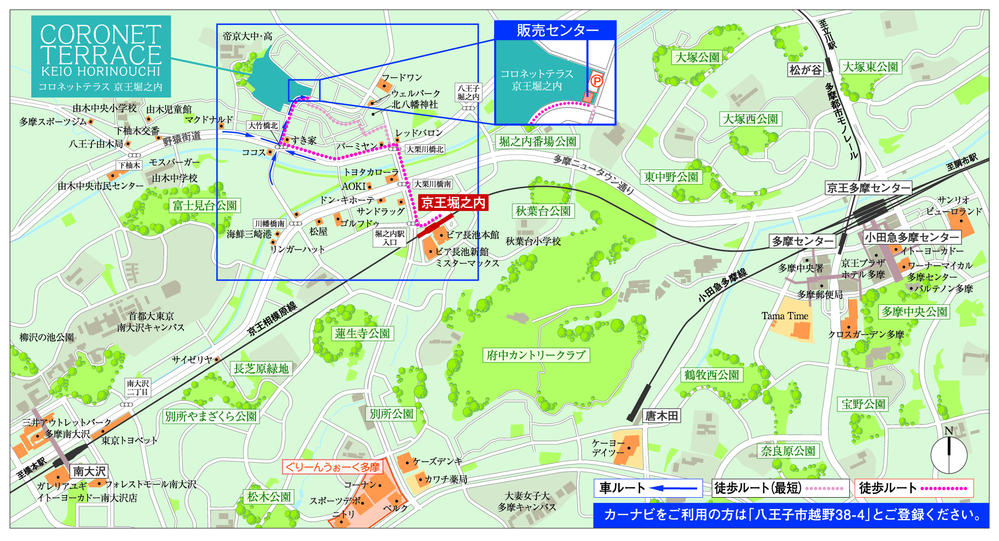 ■ Peripheral guide map
■周辺案内図
The entire compartment Figure全体区画図 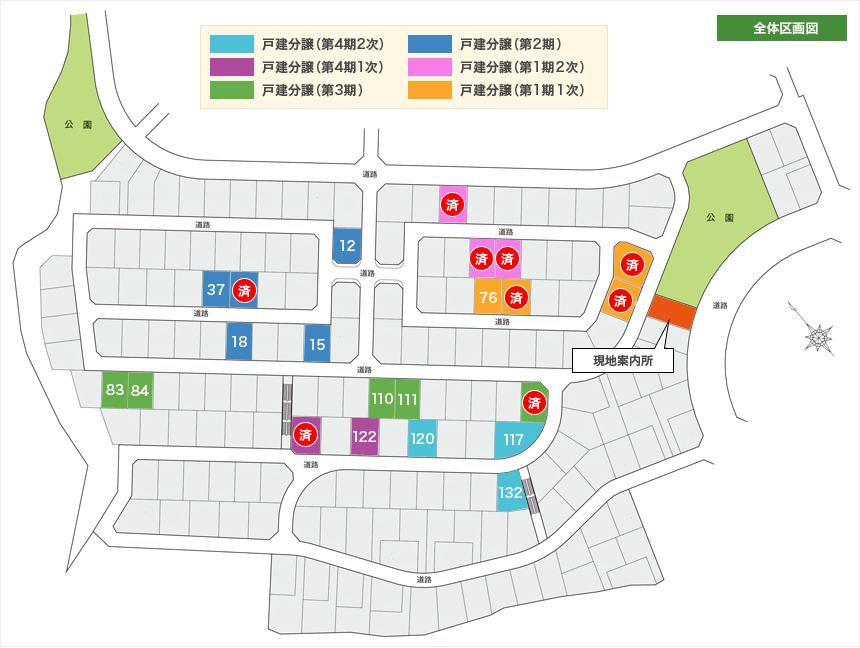 ■ The entire compartment view (2013 December 16, 2009)
■全体区画図(2013年12月16日現在)
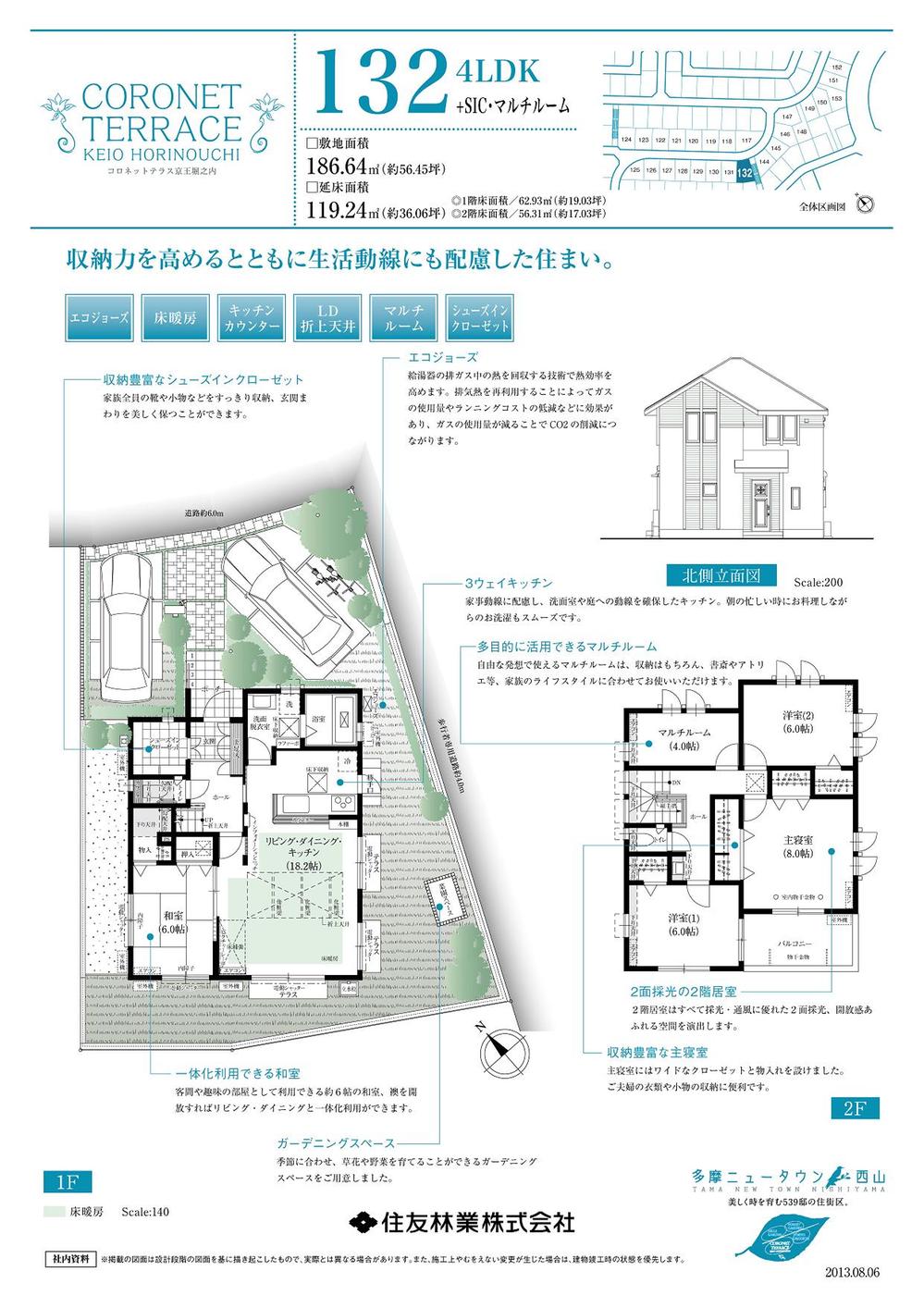 Floor plan
間取り図
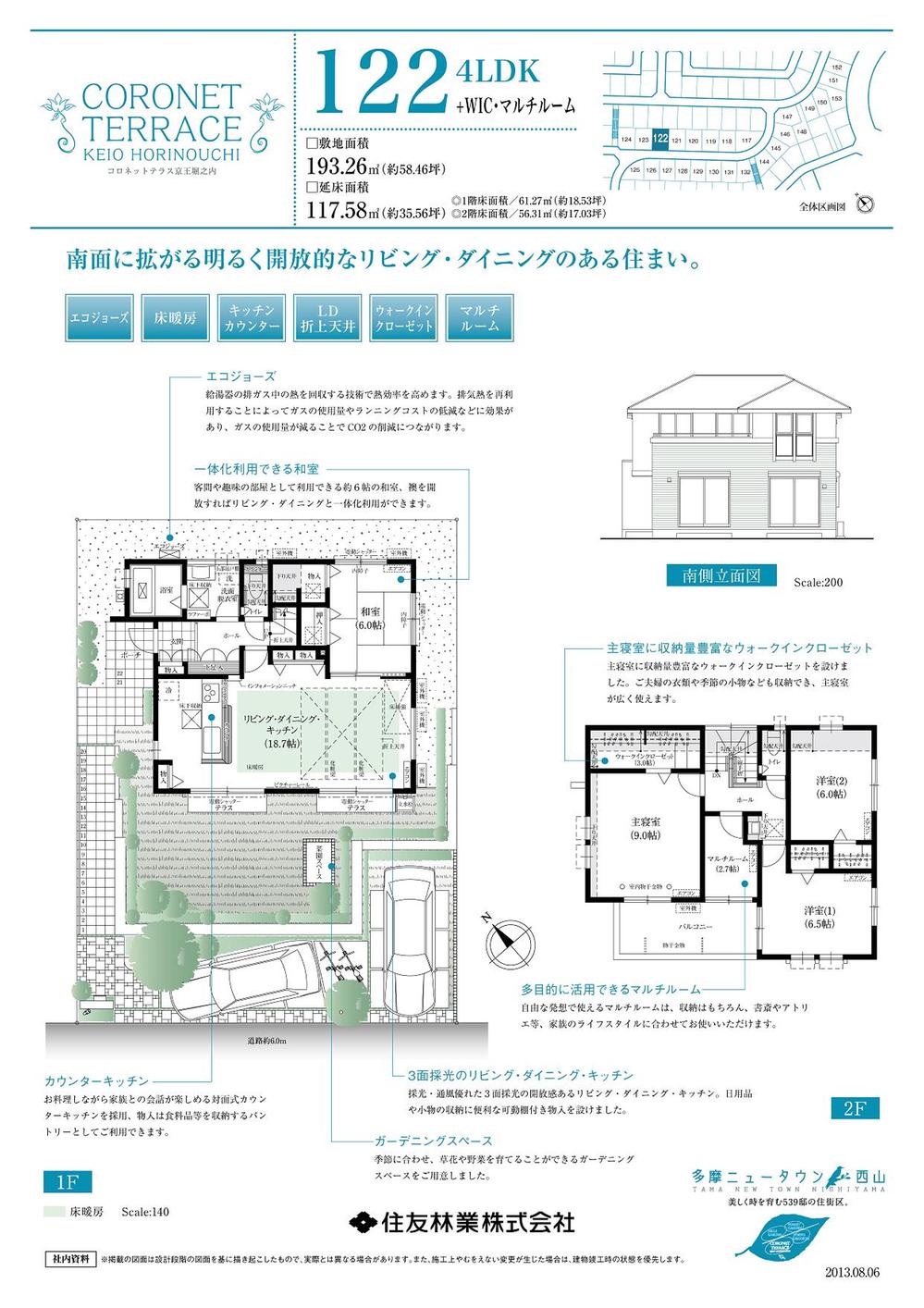 Floor plan
間取り図
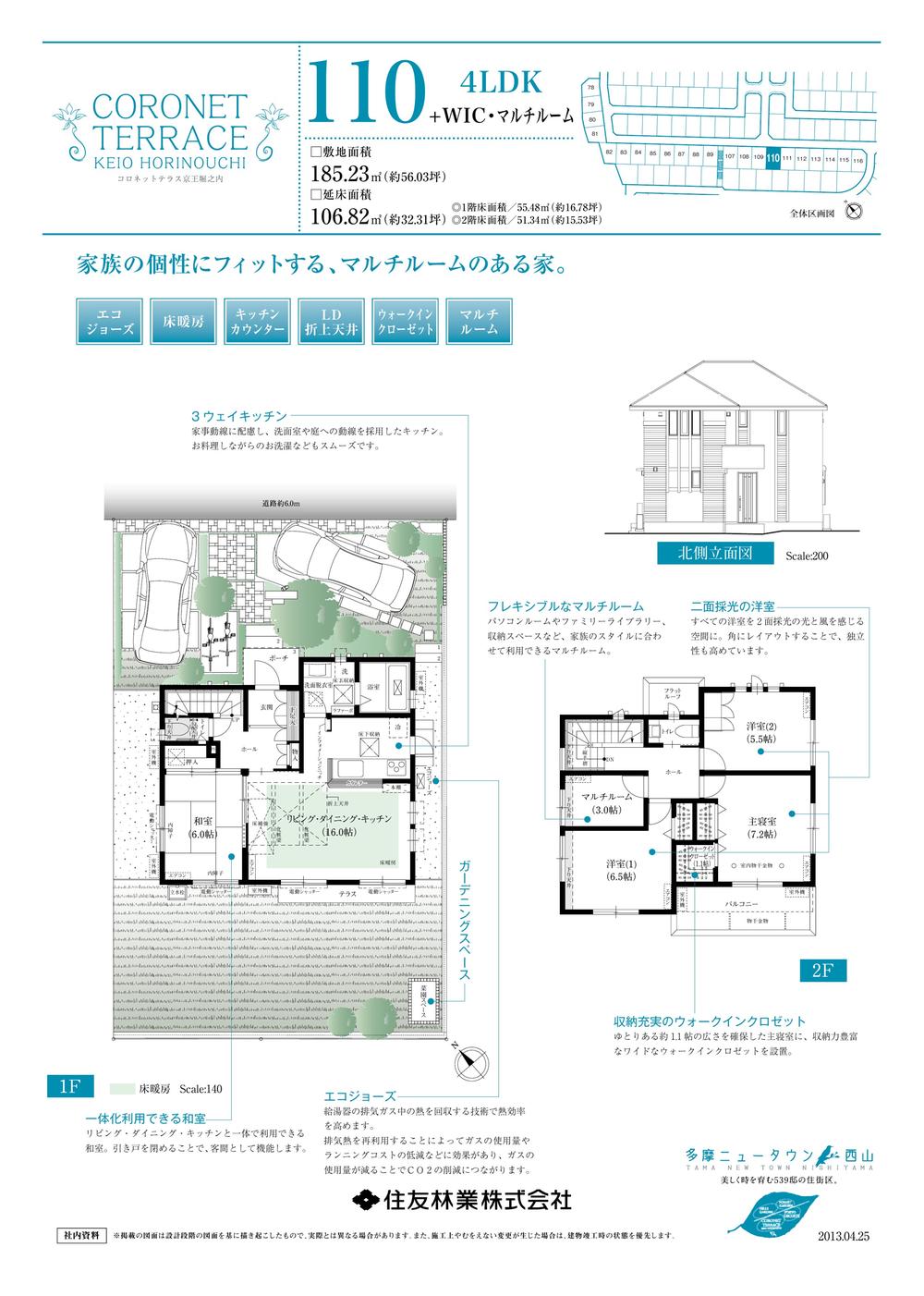 Floor plan
間取り図
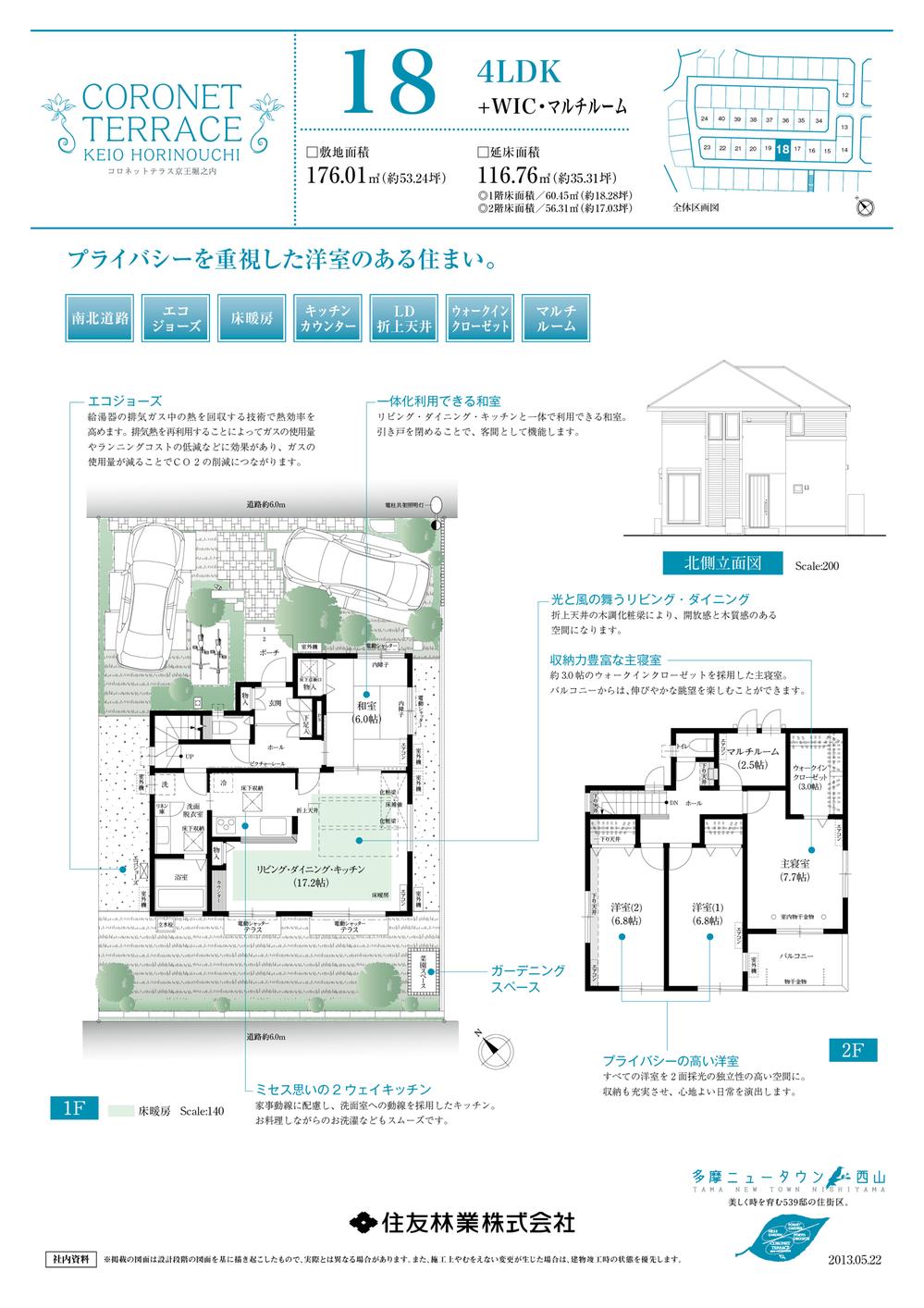 Floor plan
間取り図
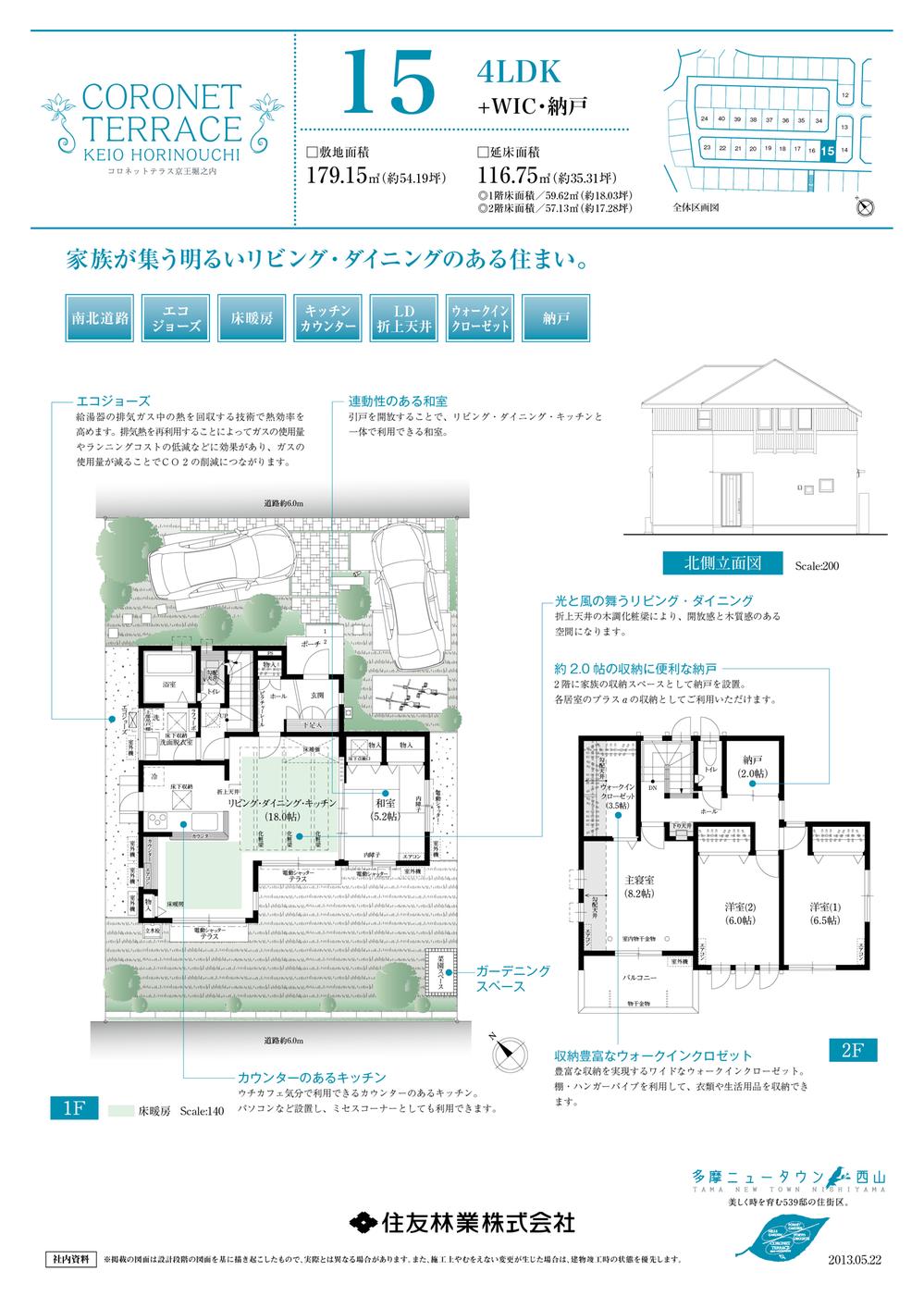 Floor plan
間取り図
Drug storeドラッグストア 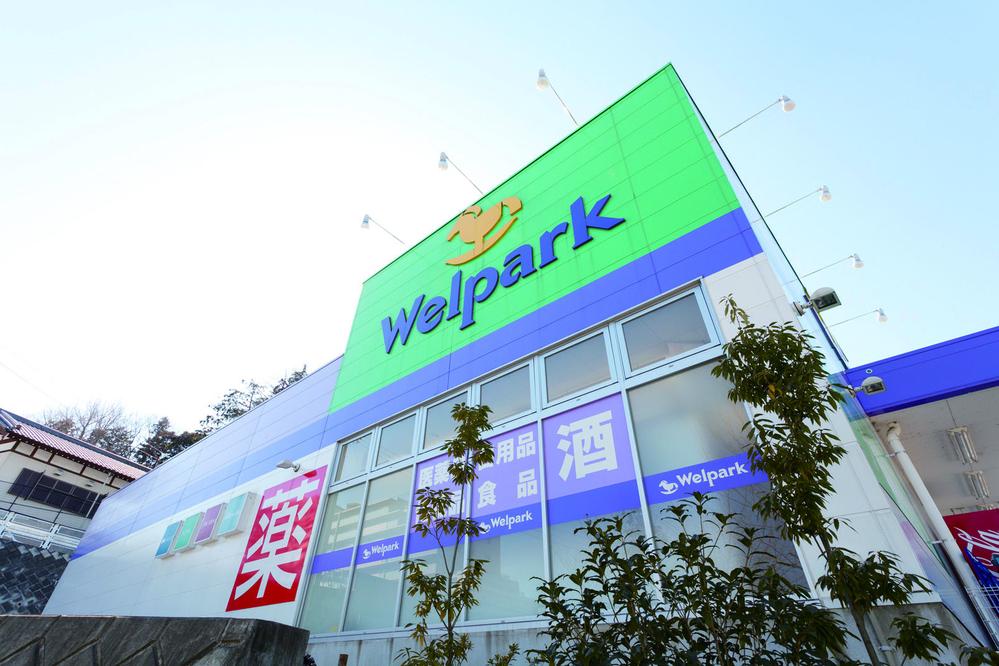 290m until well Park Hachioji Horinouchi shop
ウェルパーク八王子堀之内店まで290m
Primary school小学校 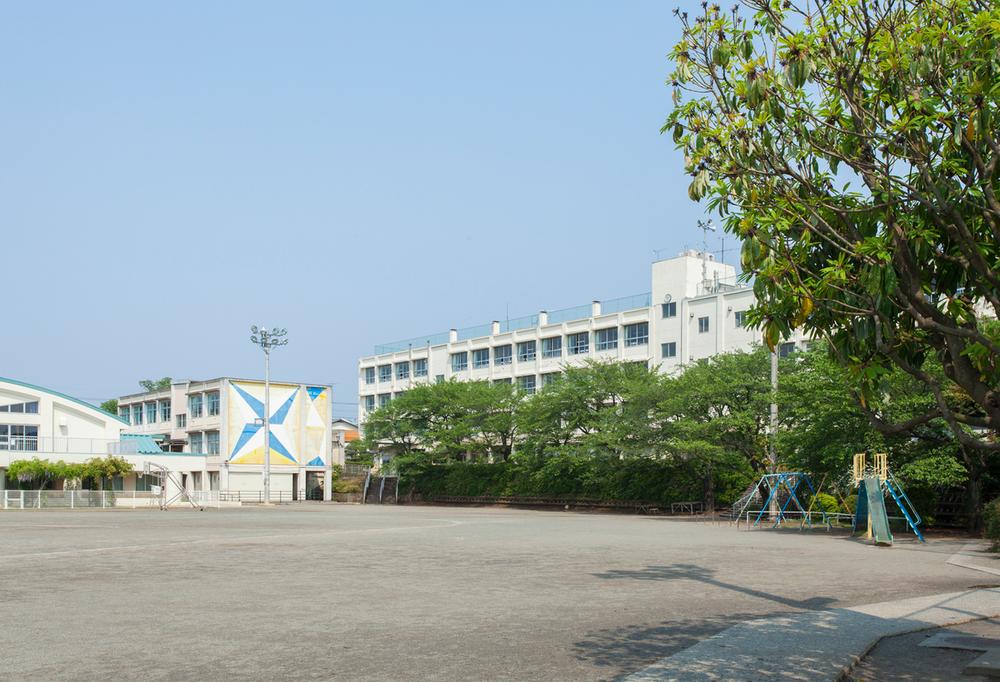 640m up to municipal Yoshiki Central Elementary School
市立由木中央小学校まで640m
Junior high school中学校 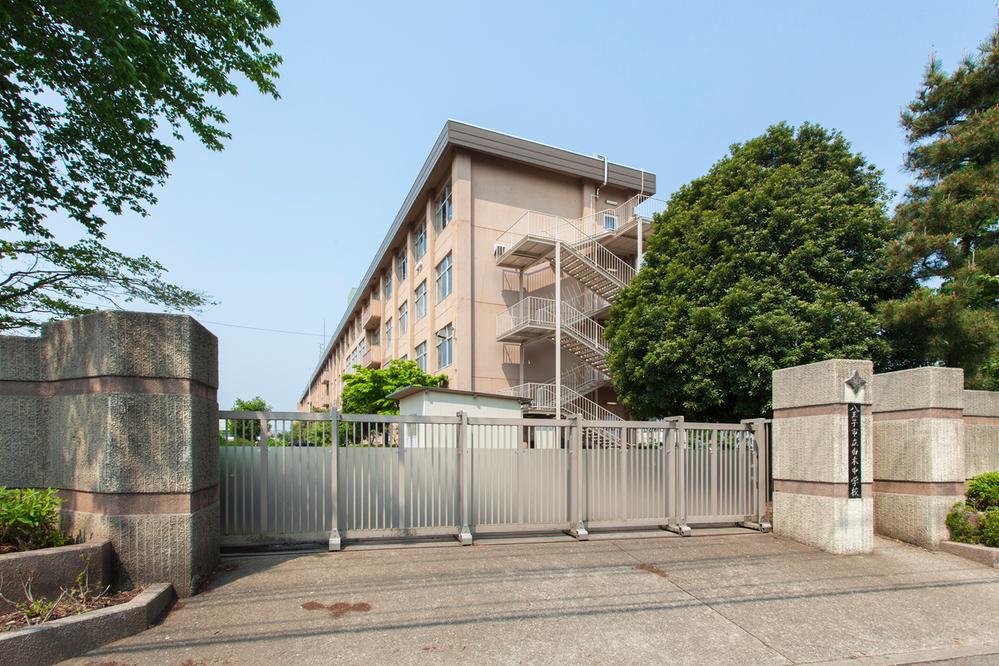 Municipal Yoshiki until junior high school 680m
市立由木中学校まで680m
Other Environmental Photoその他環境写真 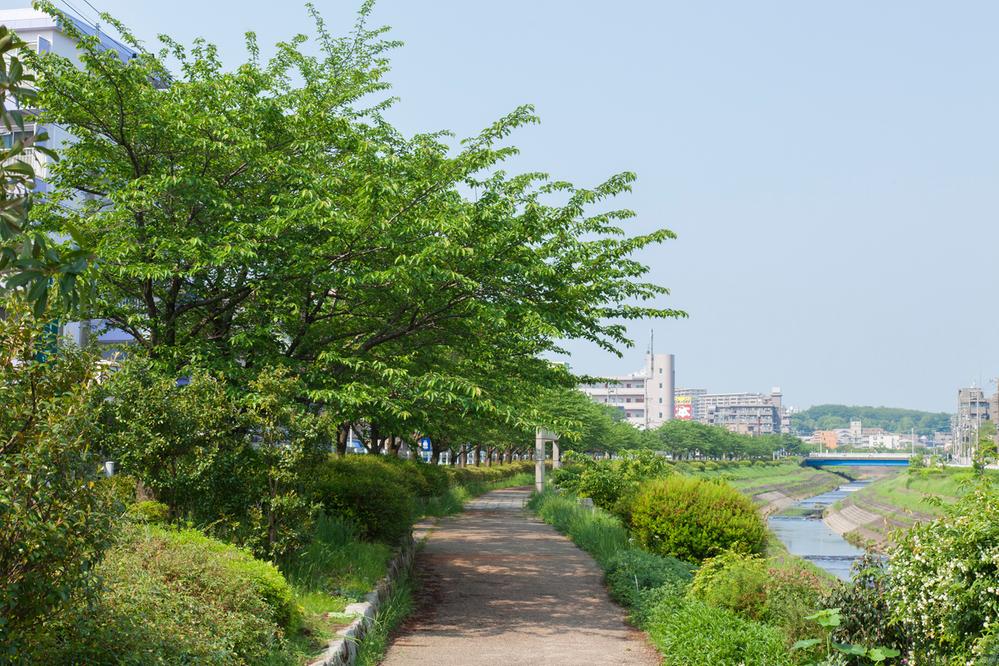 Yoshiki 290m until the green road
由木緑道まで290m
Park公園 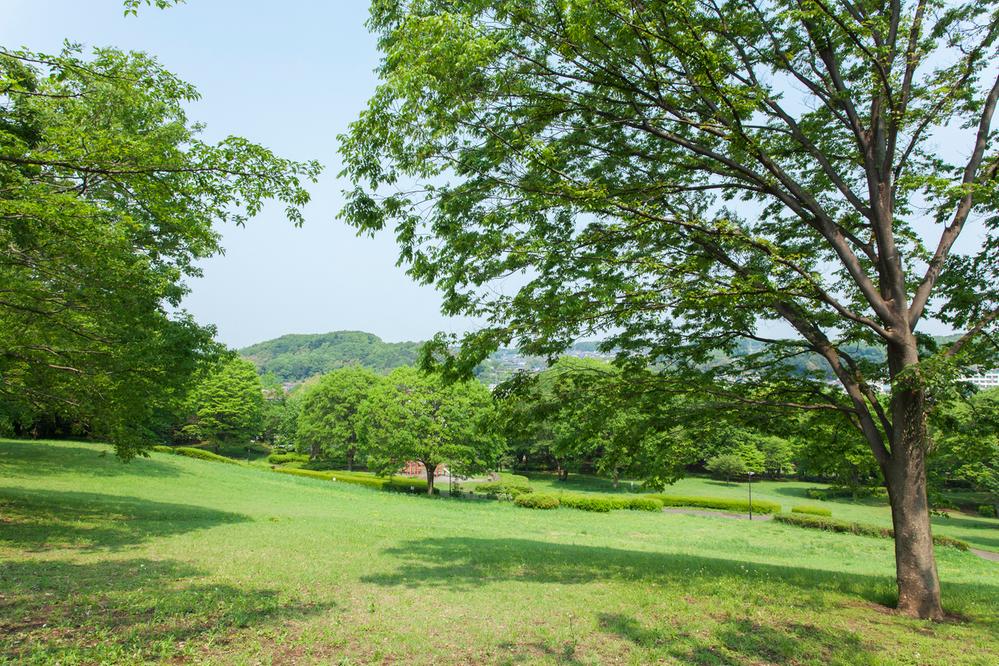 590m until Fujimidai park
富士見台公園まで590m
Location
| 

![Balcony. [Open-minded hilltop life] ■ Local have been made CG processing to that of the (April 2013) Shooting](/images/tokyo/hachioji/6903750097.jpg)







































