New Homes » Kanto » Tokyo » Hachioji
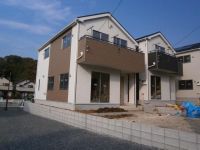 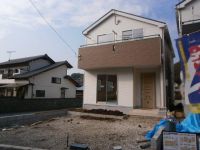
| | Hachioji, Tokyo 東京都八王子市 |
| JR Chuo Line "Nishi Hachioji" bus 5 minutes Fuji Forest High School walk 2 minutes JR中央線「西八王子」バス5分富士森高校歩2分 |
| "Hachioji Nagafusa cho ・ All six compartment " Sale of the last two buildings! With solar panels, Flat 35 wood utilization point target, Supermarket ・ Elementary school near the living environment better, Car space two Allowed 「八王子市長房町・全6区画」 最終2棟の販売! 太陽光パネル付、フラット35木材利用ポイント対象、スーパー・小学校近く住環境良好、カースペース2台可 |
| ■ 1 Building 37 square meters, Face-to-face kitchen, 19.5 Pledge LDK, All rooms are Western-style 4LDK ■ Building 3 38 tsubo, All rooms are two-sided lighting, Face-to-face kitchen, 14 Pledge LDKese-style room 2WAY, With storage of the main bedrooms 8 quires 2.5 quires, Second floor 2 Pledge with storage ■ No. 5 areas Sale as land <1 ~ 4 wood utilization and use point target> wood utilization point Building: cedar, Grant points to the new construction, etc. of wooden houses that utilize local materials such as cypress, Points can be exchanged with the Agriculture, Forestry and Fisheries etc. and Regional Options ■1号棟 37坪、対面キッチン、19.5帖LDK、全室洋室4LDK■3号棟 38坪、全室2面採光、対面キッチン、14帖LDK、和室2WAY、主寝室8帖2.5帖の収納付、2階2帖の収納付■5号地 土地として販売中<1 ~ 4号棟木材利用利用ポイント対象>木材利用ポイントとは:スギ、ヒノキなどの地域材を活用した木造住宅の新築等にポイントを付与し、ポイントは地域の農林水産品等やオプションと交換できます |
Features pickup 特徴ピックアップ | | Solar power system / Parking two Allowed / Super close / Facing south / System kitchen / Bathroom Dryer / Yang per good / All room storage / Siemens south road / Japanese-style room / Shaping land / Washbasin with shower / Face-to-face kitchen / Toilet 2 places / Bathroom 1 tsubo or more / 2-story / South balcony / Double-glazing / Otobasu / Warm water washing toilet seat / Underfloor Storage / The window in the bathroom / TV monitor interphone / Ventilation good / City gas / All rooms are two-sided lighting 太陽光発電システム /駐車2台可 /スーパーが近い /南向き /システムキッチン /浴室乾燥機 /陽当り良好 /全居室収納 /南側道路面す /和室 /整形地 /シャワー付洗面台 /対面式キッチン /トイレ2ヶ所 /浴室1坪以上 /2階建 /南面バルコニー /複層ガラス /オートバス /温水洗浄便座 /床下収納 /浴室に窓 /TVモニタ付インターホン /通風良好 /都市ガス /全室2面採光 | Price 価格 | | 29,800,000 yen ・ 30,800,000 yen 2980万円・3080万円 | Floor plan 間取り | | 3LDK + S (storeroom) ・ 4LDK + S (storeroom) 3LDK+S(納戸)・4LDK+S(納戸) | Units sold 販売戸数 | | 2 units 2戸 | Total units 総戸数 | | 6 units 6戸 | Land area 土地面積 | | 125.05 sq m ・ 126.06 sq m (37.82 tsubo ・ 38.13 square meters) 125.05m2・126.06m2(37.82坪・38.13坪) | Building area 建物面積 | | 95.58 sq m ・ 98.82 sq m (28.91 tsubo ・ 29.89 square meters) 95.58m2・98.82m2(28.91坪・29.89坪) | Driveway burden-road 私道負担・道路 | | Road width: 4m, Interests of the driveway about 28.34m2 1 / There is one by 6, Enable site area is reduced because the height difference is there is part method surface finish, North waterway ・ There town retaining wall 道路幅:4m、私道約28.34m2のうち持分1/6ずつあり、高低差があり一部法面仕上げになっているため有効敷地面積が減少、北側水路・間知擁壁あり | Completion date 完成時期(築年月) | | 2013 end of November 2013年11月末 | Address 住所 | | Hachioji, Tokyo Nagafusa cho 東京都八王子市長房町 | Traffic 交通 | | JR Chuo Line "Nishi Hachioji" bus 5 minutes Fuji Forest High School walk 2 minutes JR中央線「西八王子」バス5分富士森高校歩2分
| Related links 関連リンク | | [Related Sites of this company] 【この会社の関連サイト】 | Person in charge 担当者より | | Rep Uehara Yuji Age: also do my best hard to 20s everything 担当者上原 祐史年齢:20代何事にも一生懸命がんばります | Contact お問い合せ先 | | TEL: 0800-809-8309 [Toll free] mobile phone ・ Also available from PHS
Caller ID is not notified
Please contact the "saw SUUMO (Sumo)"
If it does not lead, If the real estate company TEL:0800-809-8309【通話料無料】携帯電話・PHSからもご利用いただけます
発信者番号は通知されません
「SUUMO(スーモ)を見た」と問い合わせください
つながらない方、不動産会社の方は
| Building coverage, floor area ratio 建ぺい率・容積率 | | Kenpei rate: 40%, Volume ratio: 80% 建ペい率:40%、容積率:80% | Time residents 入居時期 | | Consultation 相談 | Land of the right form 土地の権利形態 | | Ownership 所有権 | Structure and method of construction 構造・工法 | | Wooden 2-story 木造2階建 | Use district 用途地域 | | One low-rise 1種低層 | Land category 地目 | | Residential land 宅地 | Other limitations その他制限事項 | | The first kind altitude district, Law Article 22 zone 第1種高度地区、法22条区域 | Overview and notices その他概要・特記事項 | | Contact: Uehara Yuji, Building confirmation number: No. H25SHC110977 other, Facilities: city gas ・ Public Water Supply ・ Public sewage 担当者:上原 祐史、建築確認番号:第H25SHC110977号他、設備:都市ガス・公営水道・公共下水 | Company profile 会社概要 | | <Mediation> Governor of Tokyo (7) No. 050689 (Corporation) Tokyo Metropolitan Government Building Lots and Buildings Transaction Business Association (Corporation) metropolitan area real estate Fair Trade Council member Century 21 (Ltd.) house Engineering Management sales Yubinbango192-0073 Hachioji, Tokyo Teramachi 69 <仲介>東京都知事(7)第050689号(公社)東京都宅地建物取引業協会会員 (公社)首都圏不動産公正取引協議会加盟センチュリー21(株)住宅工営販売〒192-0073 東京都八王子市寺町69 |
Local appearance photo現地外観写真 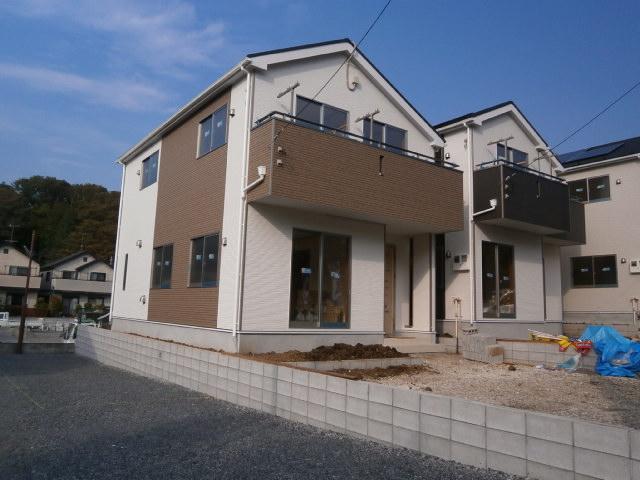 1 Building 2013 October 31, 2008 shooting
1号棟 2013年10月31日撮影
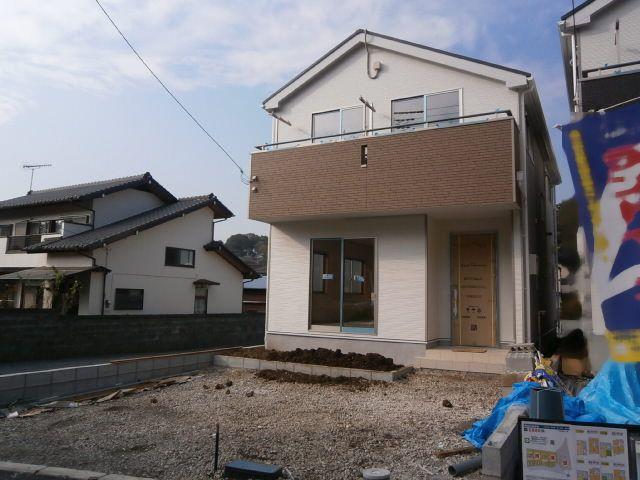 1 Building 2013 October 31, 2008 shooting
1号棟 2013年10月31日撮影
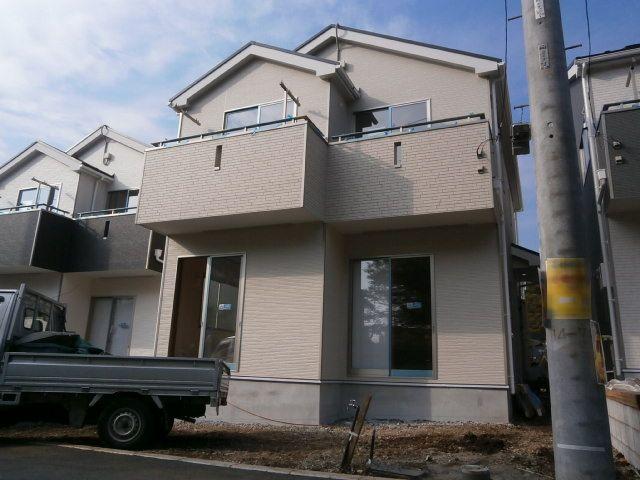 Building 3 2013 October 31, 2008 shooting
3号棟 2013年10月31日撮影
Local photos, including front road前面道路含む現地写真 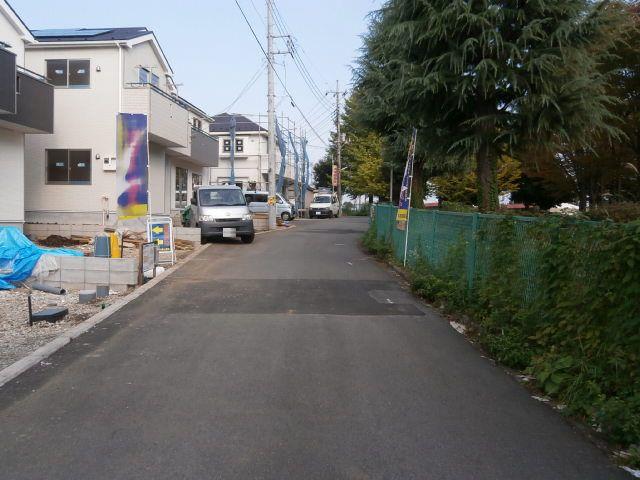 2013 October 31, 2008 shooting
2013年10月31日撮影
Floor plan間取り図 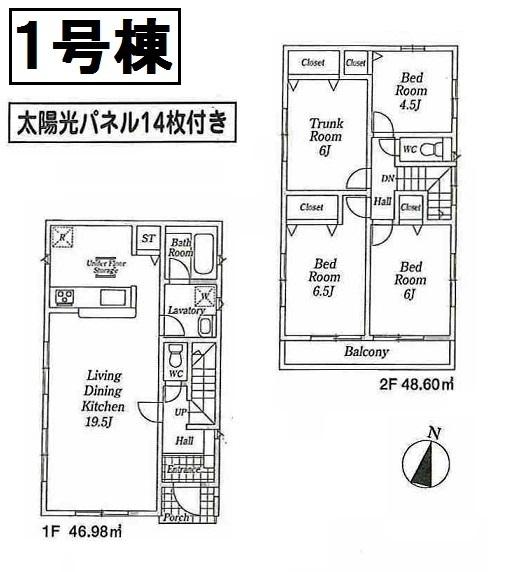 (1 Building), Price 30,800,000 yen, 3LDK+S, Land area 125.05 sq m , Building area 95.58 sq m
(1号棟)、価格3080万円、3LDK+S、土地面積125.05m2、建物面積95.58m2
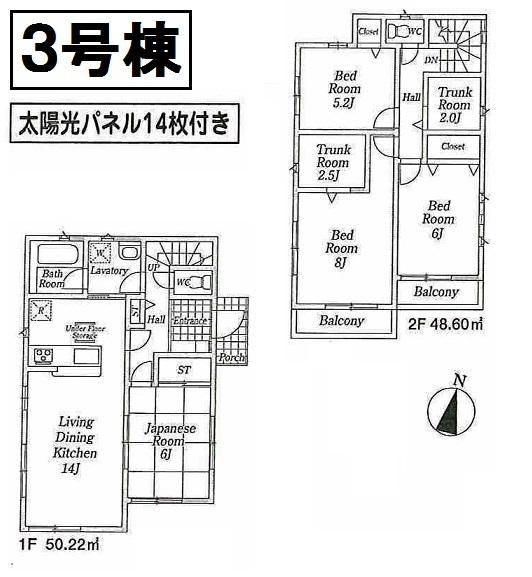 (3 Building), Price 29,800,000 yen, 4LDK+S, Land area 126.06 sq m , Building area 98.82 sq m
(3号棟)、価格2980万円、4LDK+S、土地面積126.06m2、建物面積98.82m2
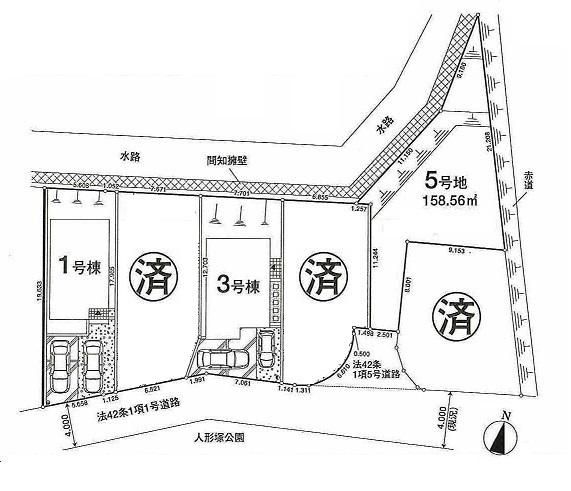 The entire compartment Figure
全体区画図
Same specifications photo (kitchen)同仕様写真(キッチン) 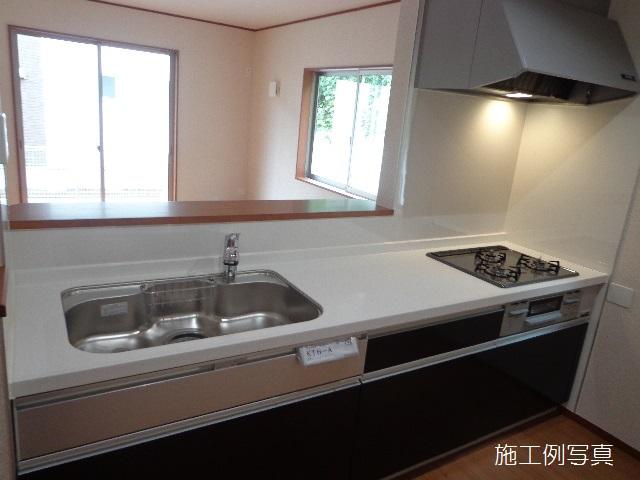 (1 Building) construction cases Photos
(1号棟)施工例写真
Same specifications photos (living)同仕様写真(リビング) 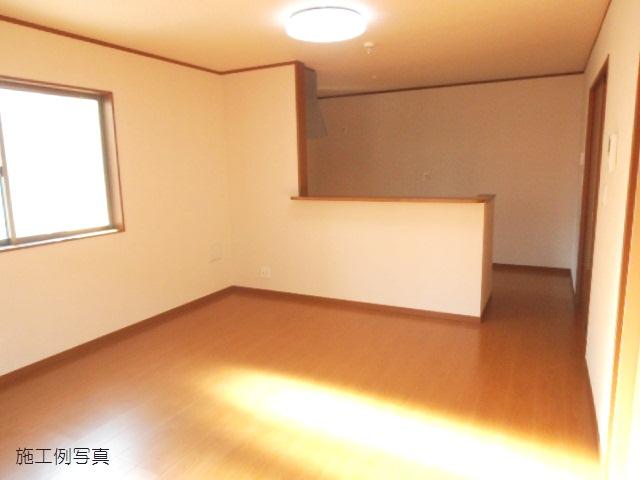 (1 Building) construction cases Photos
(1号棟)施工例写真
Same specifications photo (bathroom)同仕様写真(浴室) 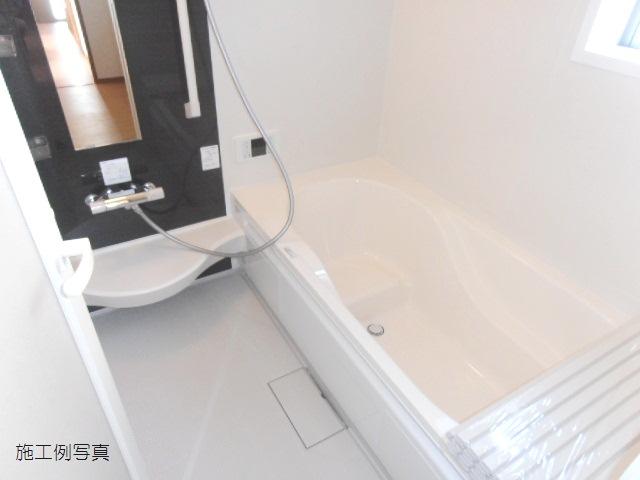 (1 Building) construction cases Photos
(1号棟)施工例写真
Supermarketスーパー 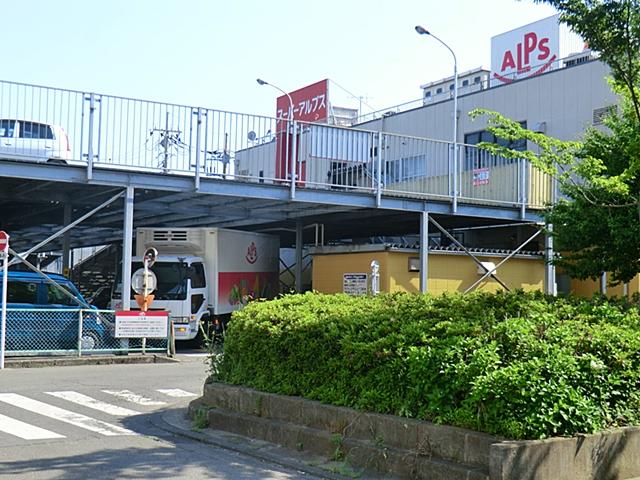 541m to Super Alps Nagafusa shop
スーパーアルプス長房店まで541m
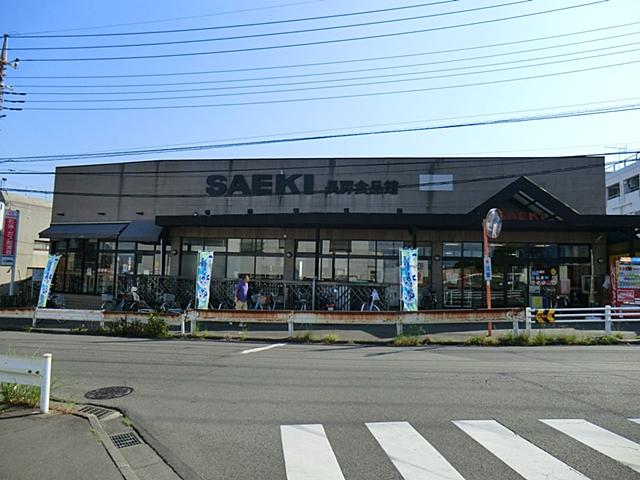 Nagafusa Saeki until the food hall 557m
さえき長房食品館まで557m
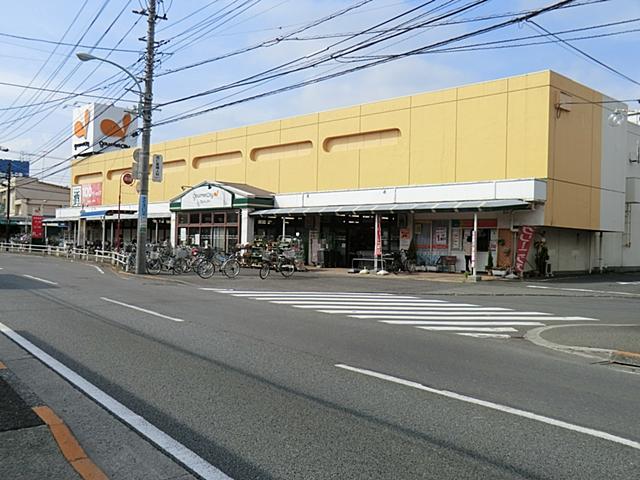 1400m to Gourmet City Kanoya shop
グルメシティ叶谷店まで1400m
Primary school小学校 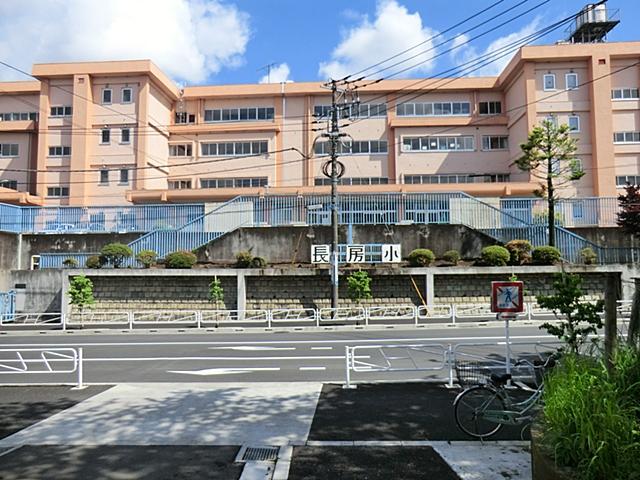 90m to Hachioji Municipal Nagafusa Elementary School
八王子市立長房小学校まで90m
Junior high school中学校 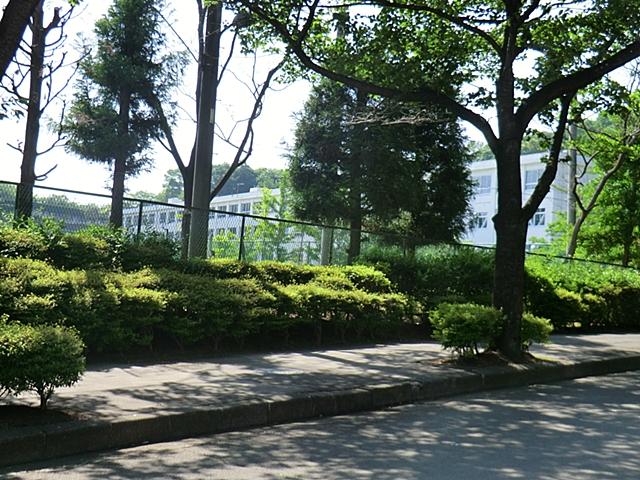 1240m to Hachioji Municipal Nagafusa junior high school
八王子市立長房中学校まで1240m
Hospital病院 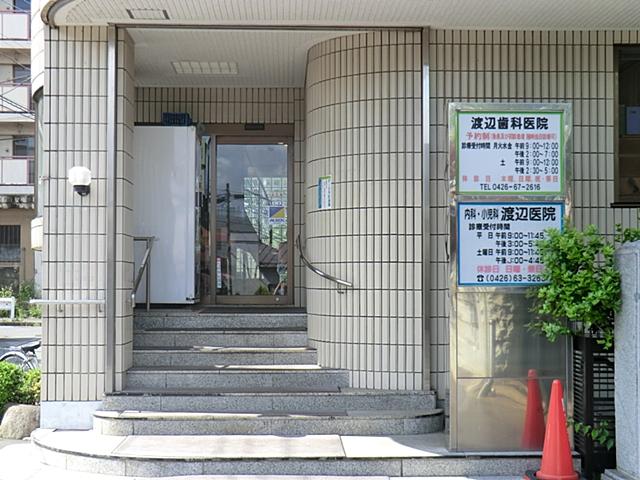 454m until Watanabe clinic
渡辺医院まで454m
Park公園 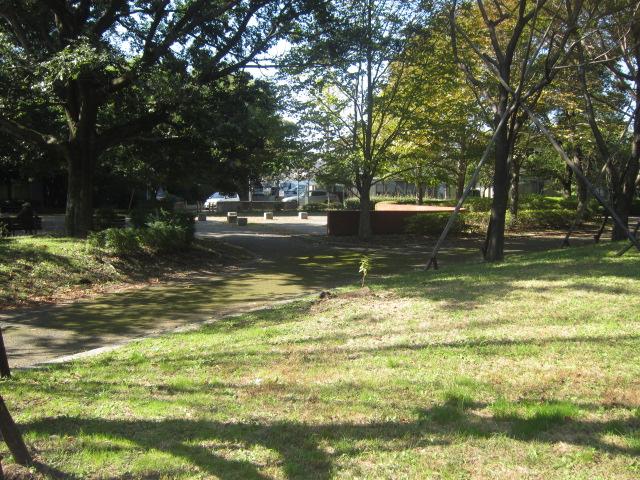 922m to Yokogawa Shimobaru park
横川下原公園まで922m
Location
|


















