New Homes » Kanto » Tokyo » Hachioji
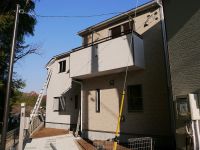 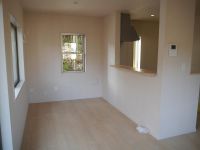
| | Hachioji, Tokyo 東京都八王子市 |
| Keiō Takao Line "Mejirodai" bus 11 minutes south Ayumi Ofuna 3 minutes 京王高尾線「めじろ台」バス11分南大船歩3分 |
| Hachioji Ofuna Town, newly built single-family 八王子大船町新築戸建 |
| Corresponding to Midorigaoka elementary school 2000m Kunugida junior high school 1800m white lily Terada nursery 1900m Nanakuni orthopedic 1600m Tanaka clinic 1100m flat 35S, Pre-ground survey, Year Available, 2 along the line more accessible, System kitchen, Bathroom Dryer, All room storage, Starting station, Washbasin with shower, Toilet 2 places, Bathroom 1 tsubo or more, 2-story, Southeast direction, Double-glazing, Warm water washing toilet seat, Underfloor Storage, The window in the bathroom, TV monitor interphone, Leafy residential area, Urban neighborhood, Water filter, City gas, All rooms are two-sided lighting, Development subdivision in 緑ヶ丘小学校2000m椚田中学校1800m白百合寺田保育園1900mななくに整形外科1600m田中医院1100mフラット35Sに対応、地盤調査済、年内入居可、2沿線以上利用可、システムキッチン、浴室乾燥機、全居室収納、始発駅、シャワー付洗面台、トイレ2ヶ所、浴室1坪以上、2階建、東南向き、複層ガラス、温水洗浄便座、床下収納、浴室に窓、TVモニタ付インターホン、緑豊かな住宅地、都市近郊、浄水器、都市ガス、全室2面採光、開発分譲地内 |
Features pickup 特徴ピックアップ | | Corresponding to the flat-35S / Pre-ground survey / Year Available / 2 along the line more accessible / System kitchen / Bathroom Dryer / All room storage / Starting station / Washbasin with shower / Toilet 2 places / Bathroom 1 tsubo or more / 2-story / Southeast direction / Double-glazing / Warm water washing toilet seat / Underfloor Storage / The window in the bathroom / TV monitor interphone / Leafy residential area / Urban neighborhood / Water filter / City gas / All rooms are two-sided lighting / Development subdivision in フラット35Sに対応 /地盤調査済 /年内入居可 /2沿線以上利用可 /システムキッチン /浴室乾燥機 /全居室収納 /始発駅 /シャワー付洗面台 /トイレ2ヶ所 /浴室1坪以上 /2階建 /東南向き /複層ガラス /温水洗浄便座 /床下収納 /浴室に窓 /TVモニタ付インターホン /緑豊かな住宅地 /都市近郊 /浄水器 /都市ガス /全室2面採光 /開発分譲地内 | Price 価格 | | 19,800,000 yen ~ 23,300,000 yen 1980万円 ~ 2330万円 | Floor plan 間取り | | 4LDK 4LDK | Units sold 販売戸数 | | 4 units 4戸 | Land area 土地面積 | | 130.09 sq m ~ 151.34 sq m (registration) 130.09m2 ~ 151.34m2(登記) | Building area 建物面積 | | 90.72 sq m ・ 93.96 sq m (measured) 90.72m2・93.96m2(実測) | Driveway burden-road 私道負担・道路 | | Road width: 6m 道路幅:6m | Completion date 完成時期(築年月) | | November 2013 2013年11月 | Address 住所 | | Hachioji, Tokyo Ofuna-cho 東京都八王子市大船町 | Traffic 交通 | | Keiō Takao Line "Mejirodai" bus 11 minutes south Ayumi Ofuna 3 minutes
Keio Line "Keio Hachioji" bus 34 minutes south Ayumi Ofuna 3 minutes
JR Chuo Line "Hachioji" bus 27 minutes south Ayumi Ofuna 3 minutes 京王高尾線「めじろ台」バス11分南大船歩3分
京王線「京王八王子」バス34分南大船歩3分
JR中央線「八王子」バス27分南大船歩3分
| Person in charge 担当者より | | Personnel FP Keiji Osawa Age: 40 Daigyokai Experience: 20 years real estate purchase is difficult. That's why you cage kept in mind for the first time of the easy-to-understand carefully even better. It is not in selling all there is to it. It will be a long-term relationship. We are working responsibly. 担当者FP大澤啓二年齢:40代業界経験:20年不動産購入は難しいことです。だからこそ初めての方にもわかりやすく丁寧にを心がけて居ります。売ってお終いではありません。長いお付き合いになります。責任を持って取り組んでおります。 | Contact お問い合せ先 | | TEL: 0800-603-8480 [Toll free] mobile phone ・ Also available from PHS
Caller ID is not notified
Please contact the "saw SUUMO (Sumo)"
If it does not lead, If the real estate company TEL:0800-603-8480【通話料無料】携帯電話・PHSからもご利用いただけます
発信者番号は通知されません
「SUUMO(スーモ)を見た」と問い合わせください
つながらない方、不動産会社の方は
| Most price range 最多価格帯 | | 22 million yen (2 units) 2200万円台(2戸) | Building coverage, floor area ratio 建ぺい率・容積率 | | Kenpei rate: 40%, Volume ratio: 80% 建ペい率:40%、容積率:80% | Time residents 入居時期 | | Consultation 相談 | Land of the right form 土地の権利形態 | | Ownership 所有権 | Structure and method of construction 構造・工法 | | Wooden 2-story 木造2階建 | Use district 用途地域 | | One low-rise 1種低層 | Land category 地目 | | Residential land 宅地 | Overview and notices その他概要・特記事項 | | Contact: Keiji Osawa, Building confirmation number: 113148 担当者:大澤啓二、建築確認番号:113148 | Company profile 会社概要 | | <Mediation> Kanagawa Governor (2) Article 026 475 issue (stock) residence of square HOMESyubinbango252-0231 Sagamihara, Kanagawa Prefecture, Chuo-ku, Sagamihara 5-1-2A <仲介>神奈川県知事(2)第026475号(株)住まいの広場HOMES〒252-0231 神奈川県相模原市中央区相模原5-1-2A |
Local appearance photo現地外観写真 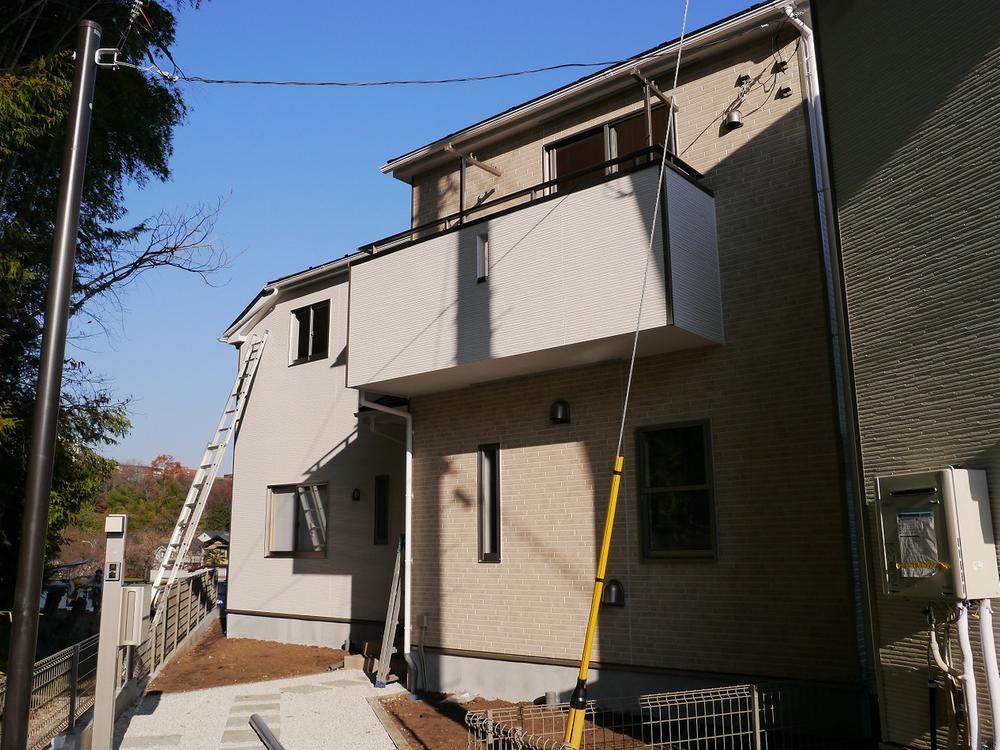 It is also a good many living environment commercial facilities around the development subdivision of a quiet residential area surrounded by greenery.
緑に囲まれた閑静な住宅街の開発分譲地で周辺に商業施設も多く生活環境も良好です。
Livingリビング 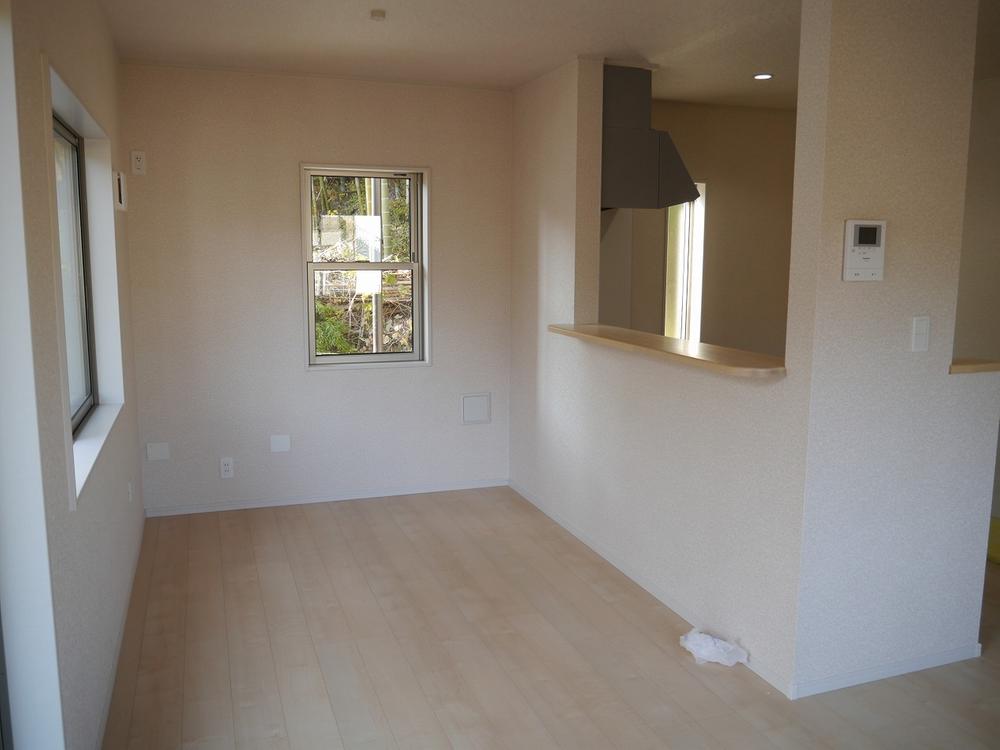 All room pair glass
全居室ペアガラス
Kitchenキッチン 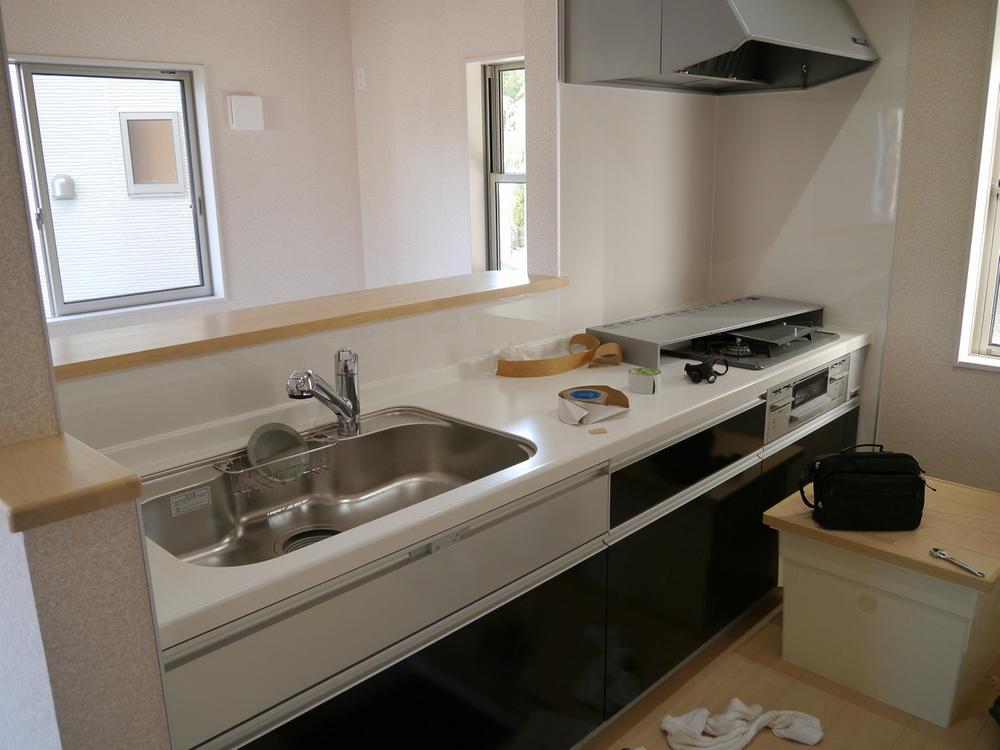 Stainless steel worktop ・ Glass top stove system Kitchen
ステンレス製ワークトップ・ガラストップコンロのシステムキッチン
Floor plan間取り図 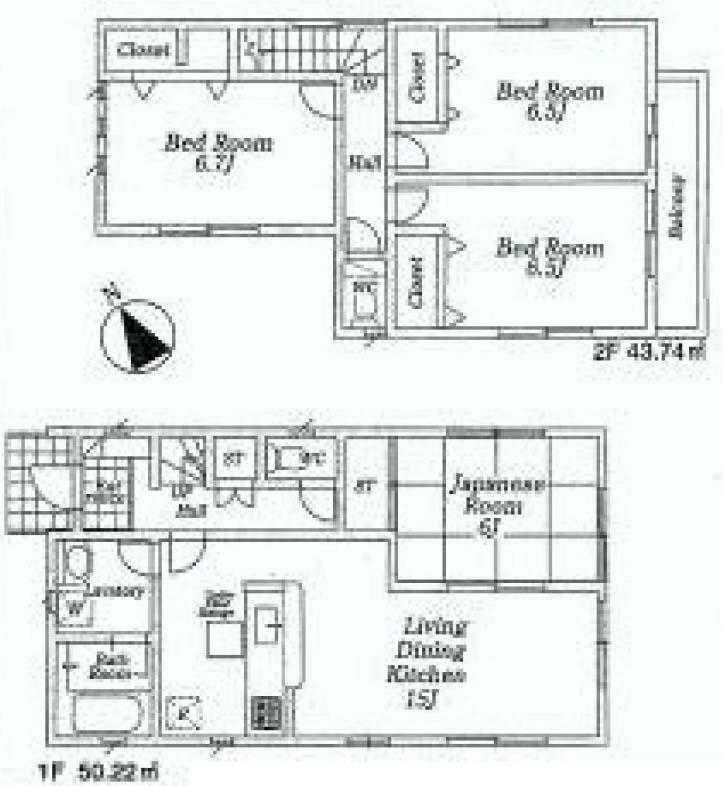 (4 ●), Price 22,800,000 yen, 4LDK, Land area 138.21 sq m , Building area 93.96 sq m
(4●)、価格2280万円、4LDK、土地面積138.21m2、建物面積93.96m2
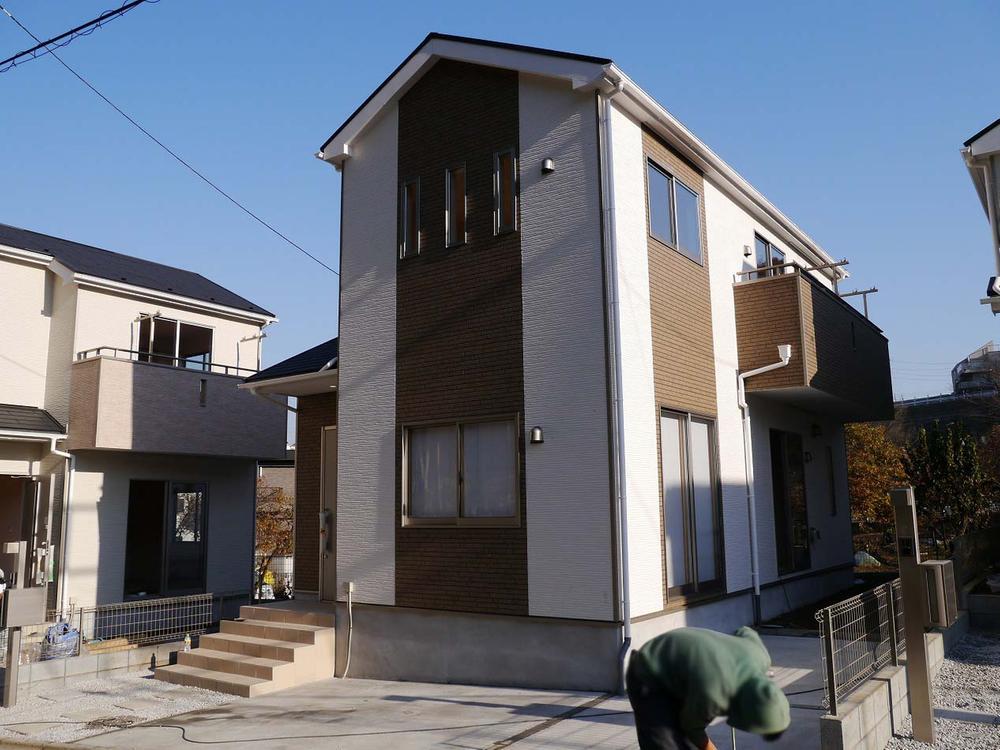 Local appearance photo
現地外観写真
Bathroom浴室 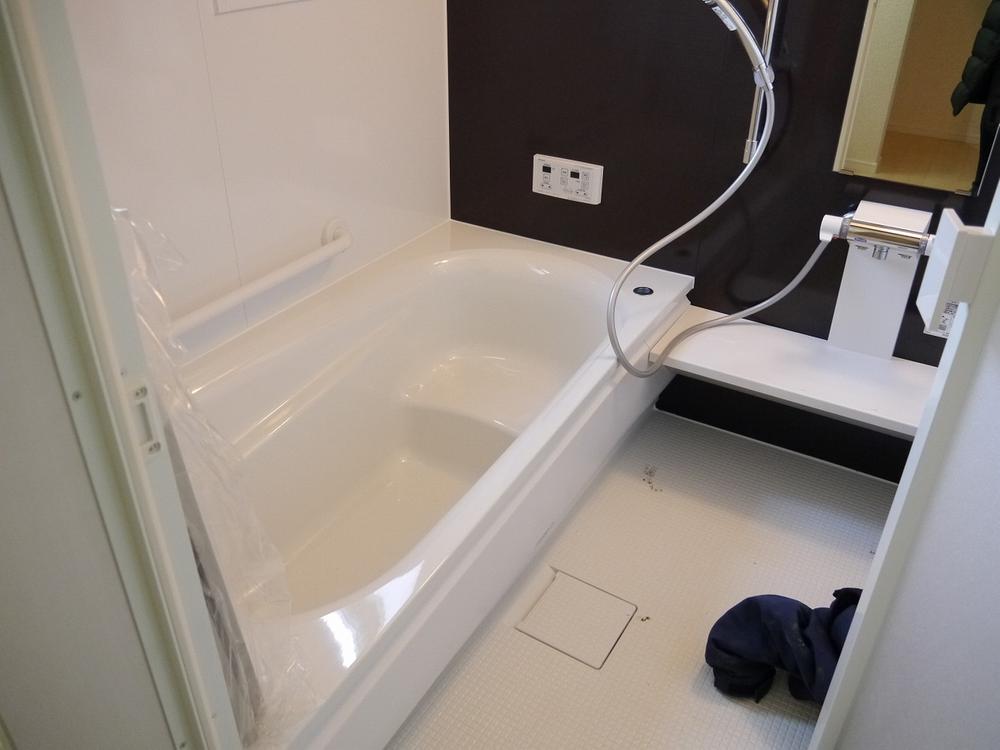 Air Heating drying with unit bus
換気暖房乾燥付ユニットバス
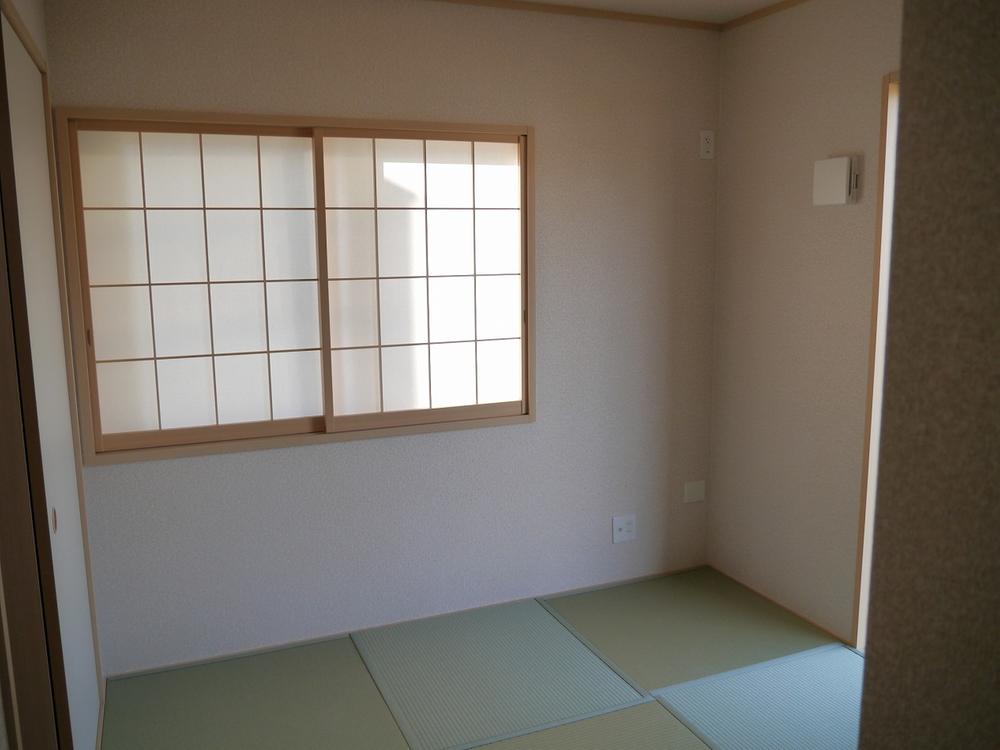 Non-living room
リビング以外の居室
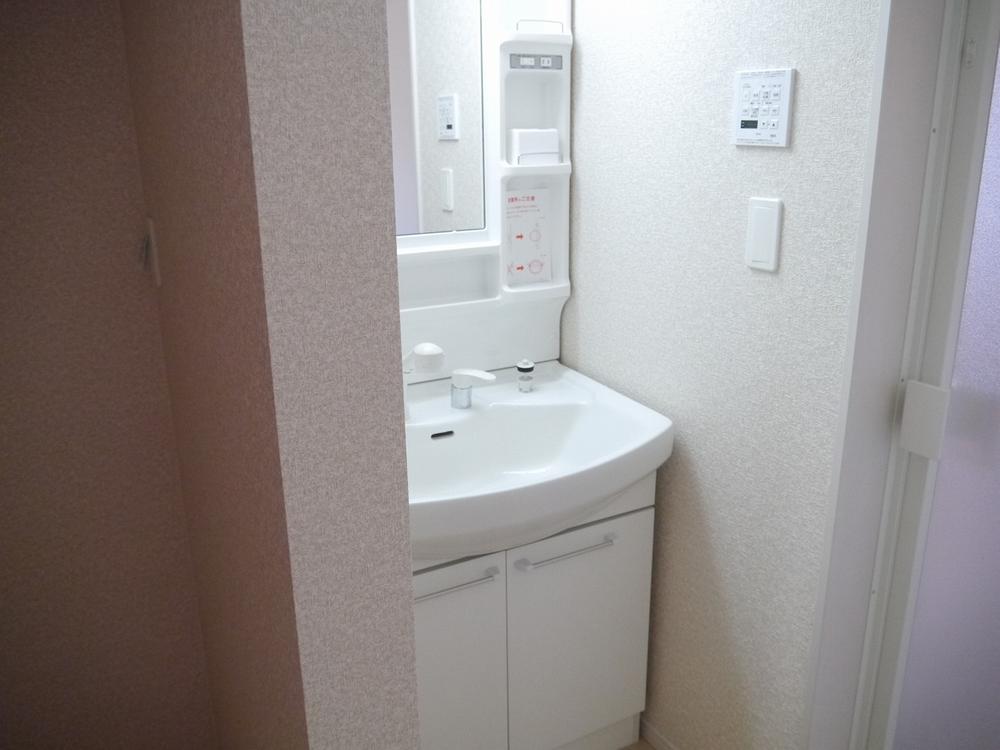 Wash basin, toilet
洗面台・洗面所
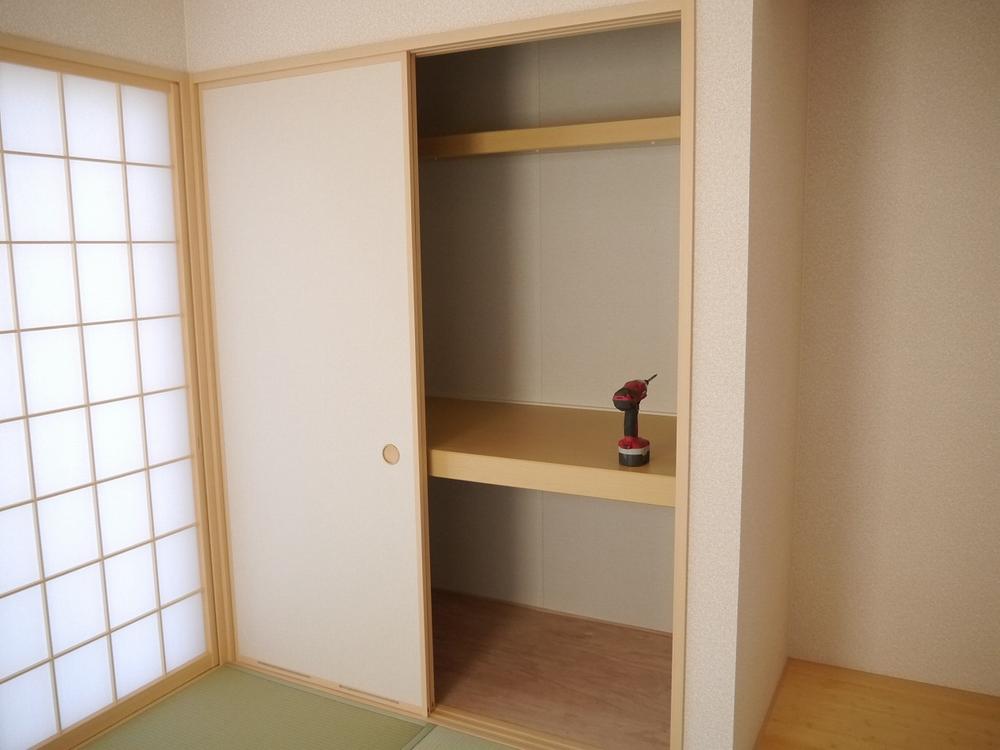 Receipt
収納
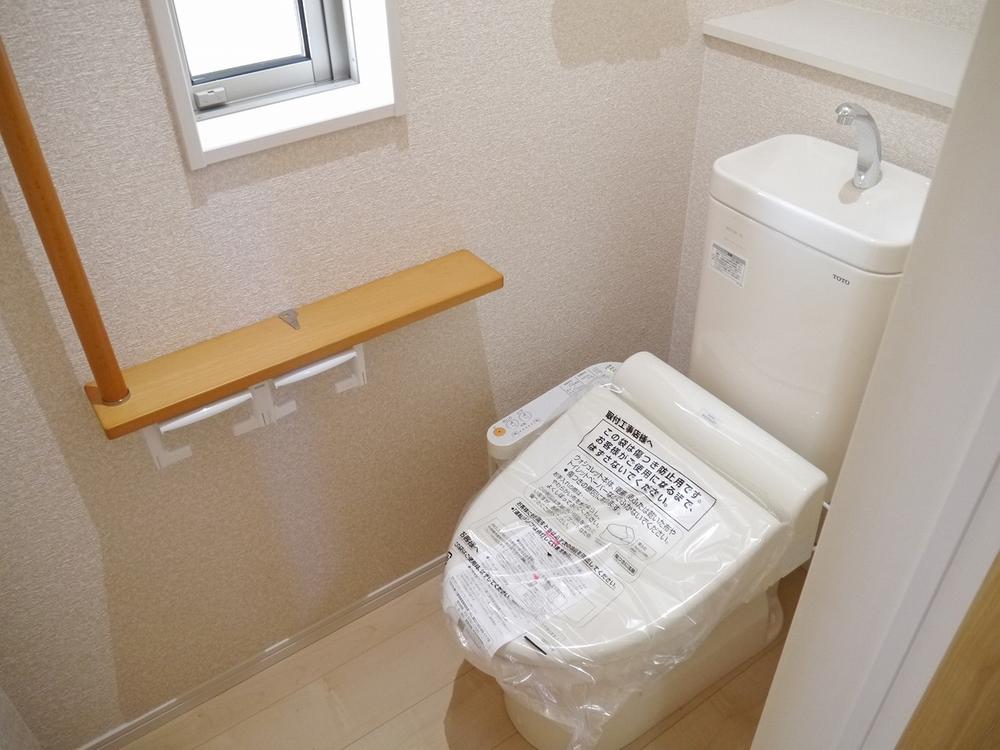 Toilet
トイレ
Kindergarten ・ Nursery幼稚園・保育園 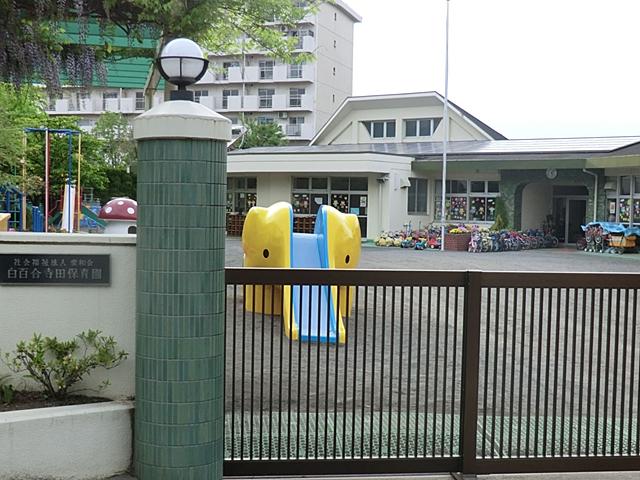 White lily 1900m until Terada nursery
白百合寺田保育園まで1900m
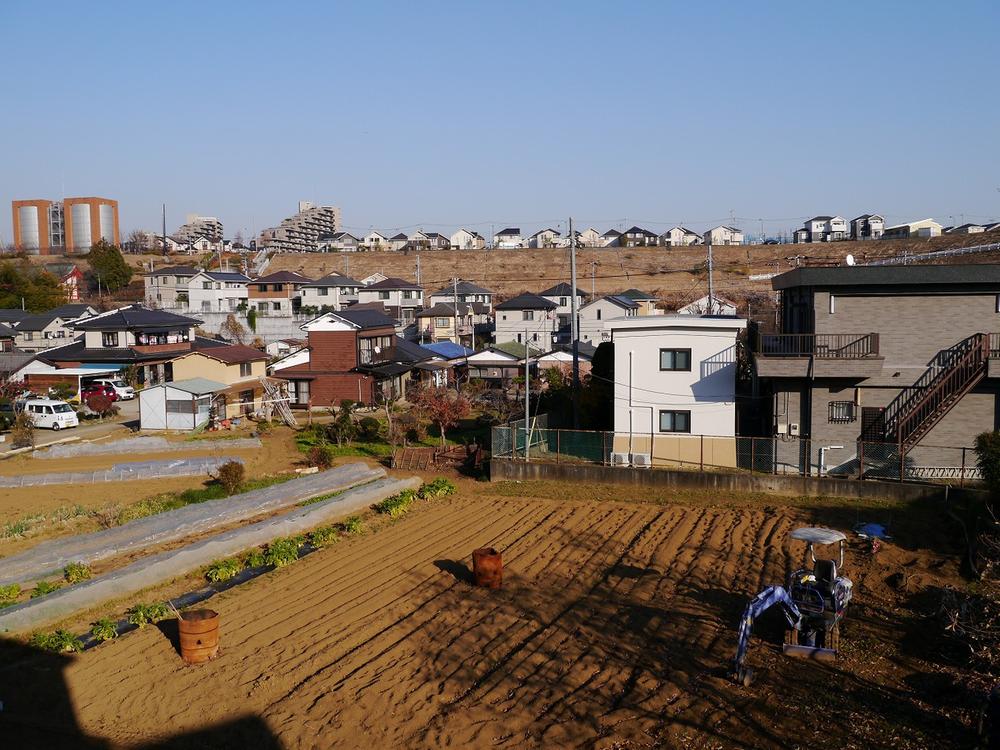 View photos from the dwelling unit
住戸からの眺望写真
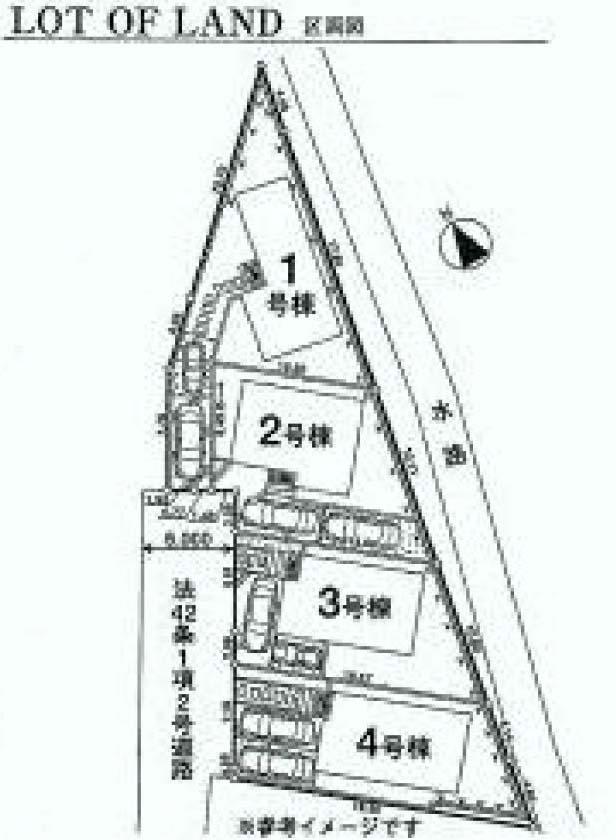 The entire compartment Figure
全体区画図
Floor plan間取り図 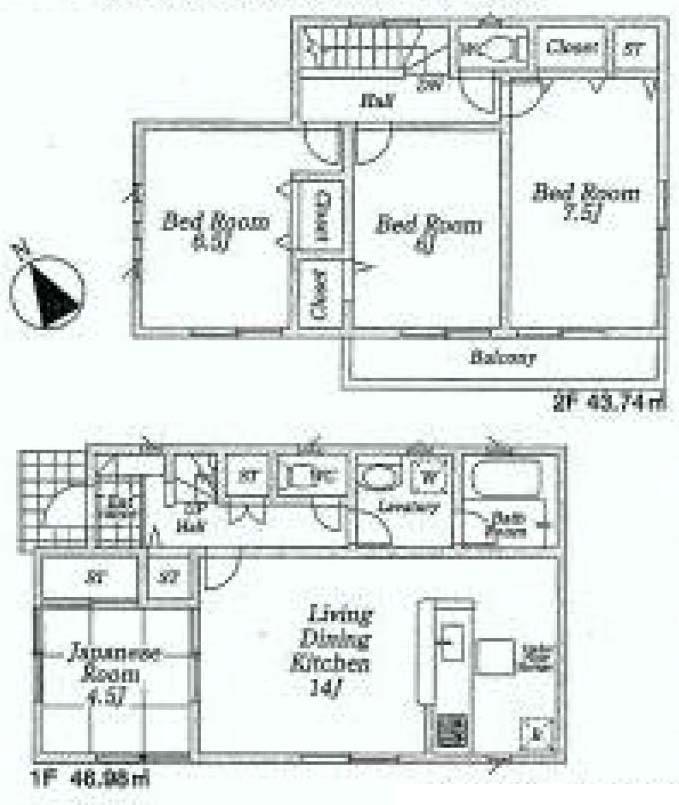 (3 ●), Price 23,300,000 yen, 4LDK, Land area 130.09 sq m , Building area 90.72 sq m
(3●)、価格2330万円、4LDK、土地面積130.09m2、建物面積90.72m2
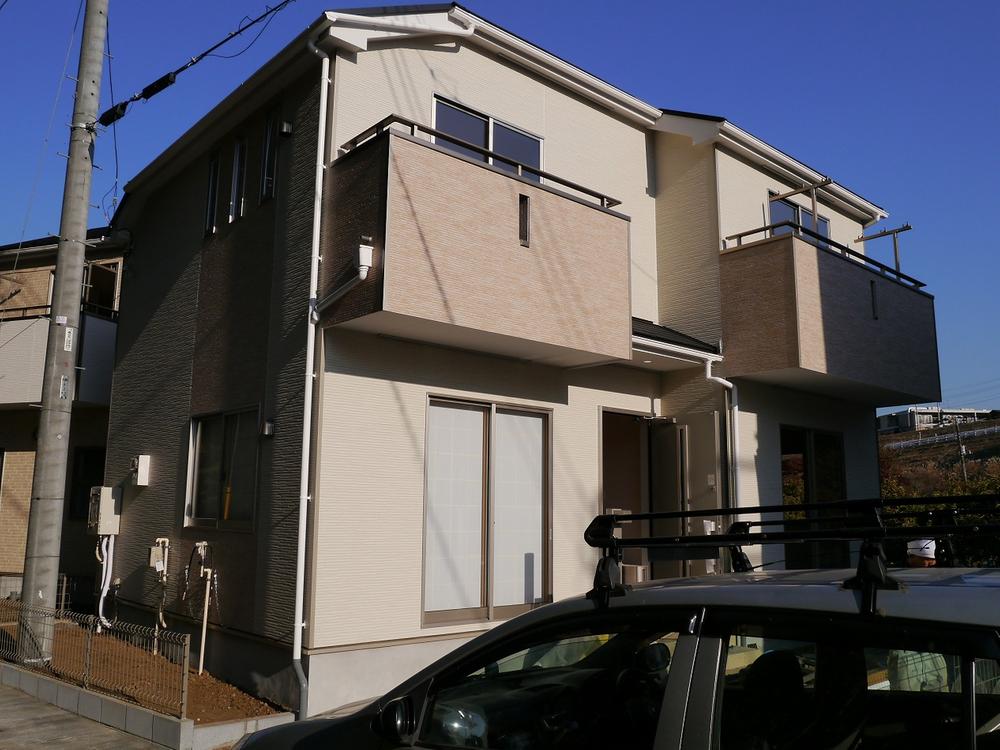 Local appearance photo
現地外観写真
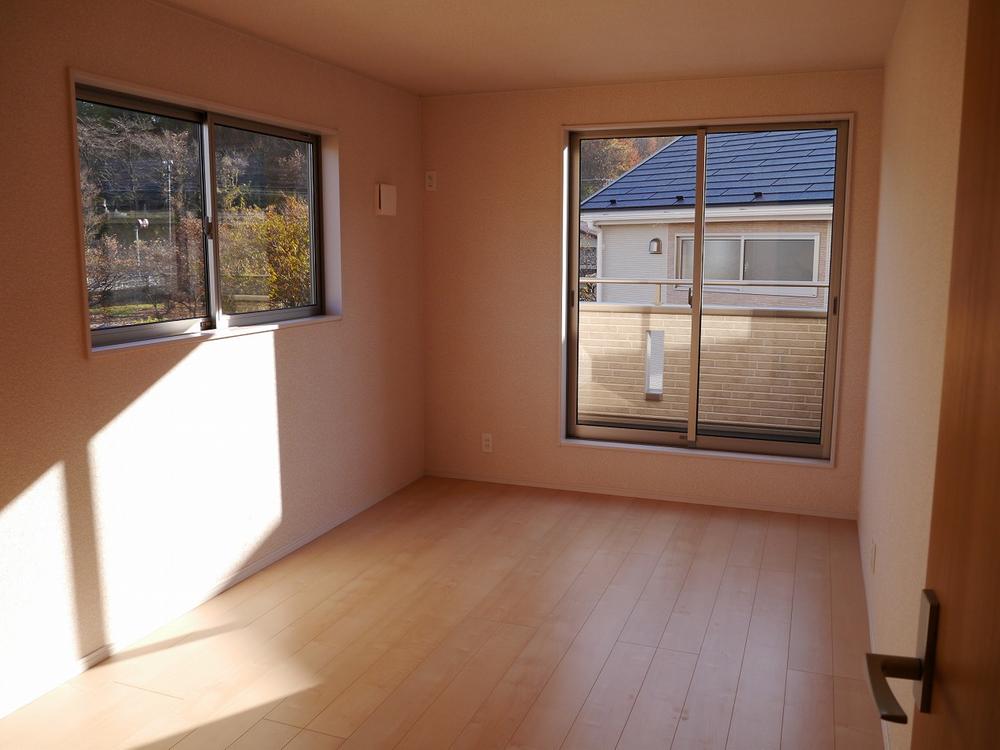 Non-living room
リビング以外の居室
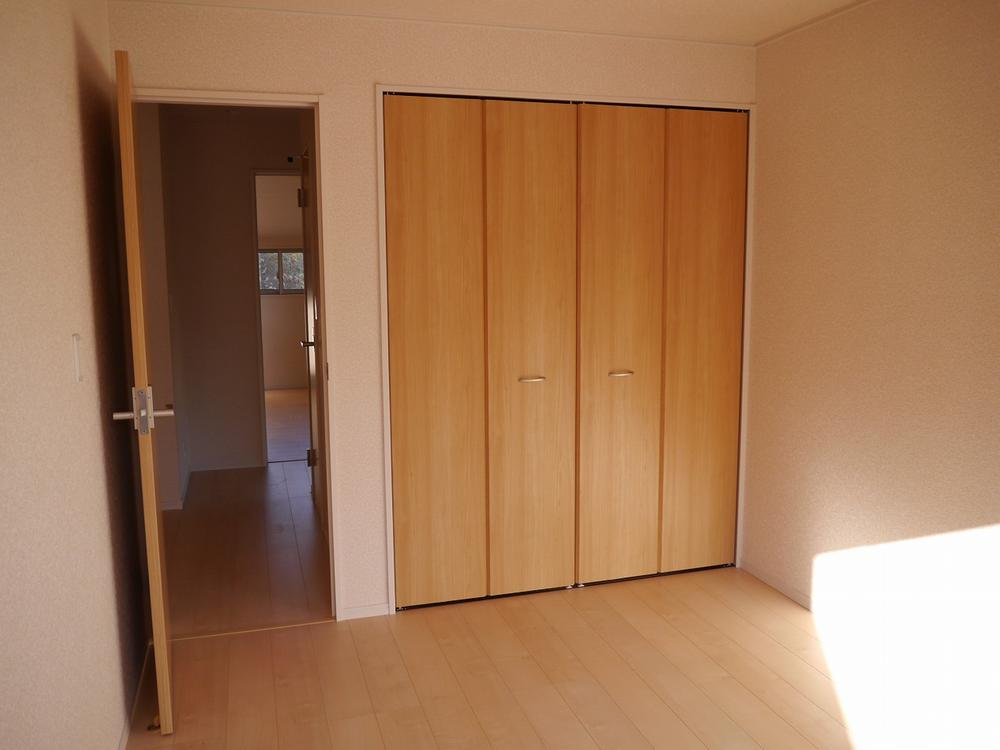 Receipt
収納
Hospital病院 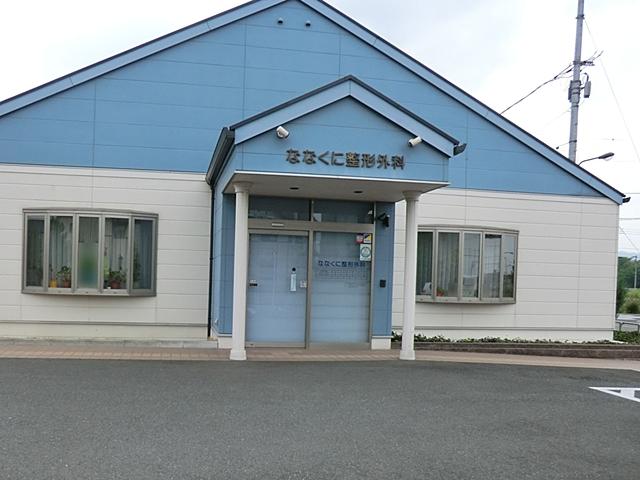 Nanakuni to orthopedic 1600m
ななくに整形外科まで1600m
Floor plan間取り図 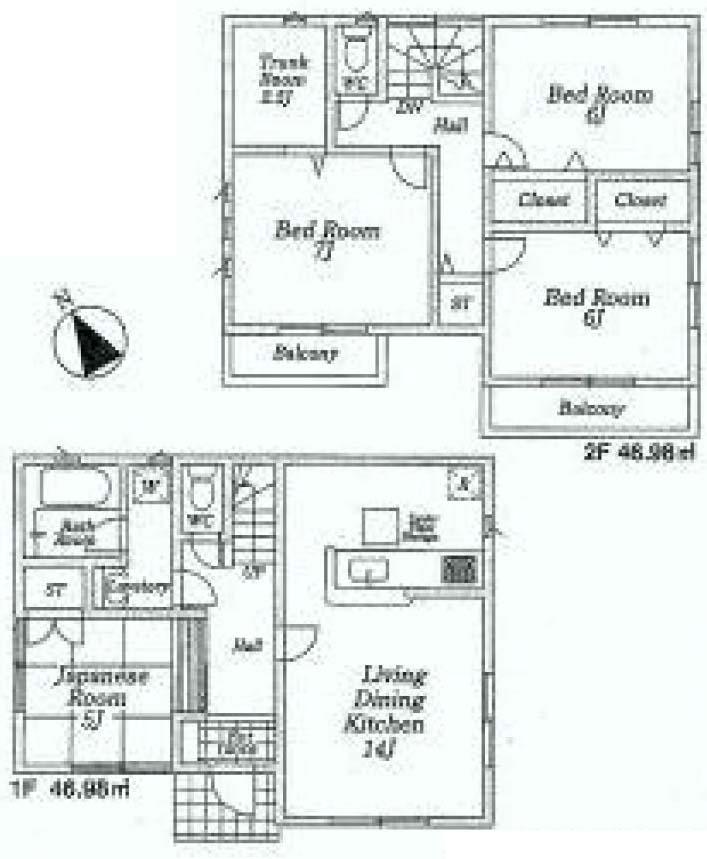 (2 ●), Price 22,300,000 yen, 4LDK, Land area 130.09 sq m , Building area 93.96 sq m
(2●)、価格2230万円、4LDK、土地面積130.09m2、建物面積93.96m2
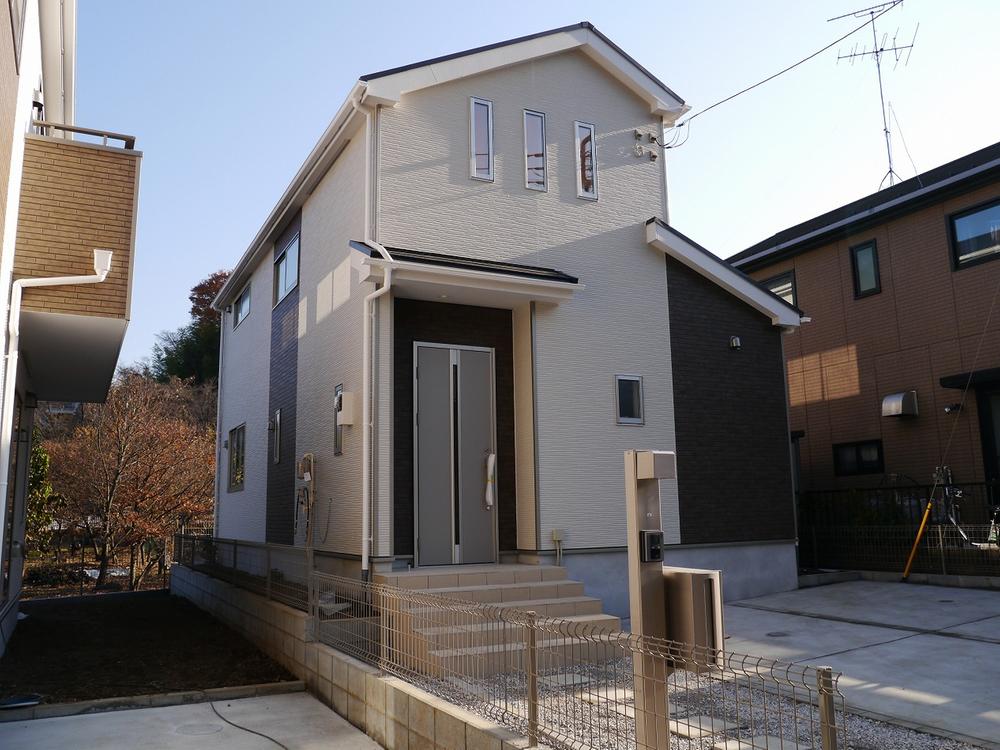 Local appearance photo
現地外観写真
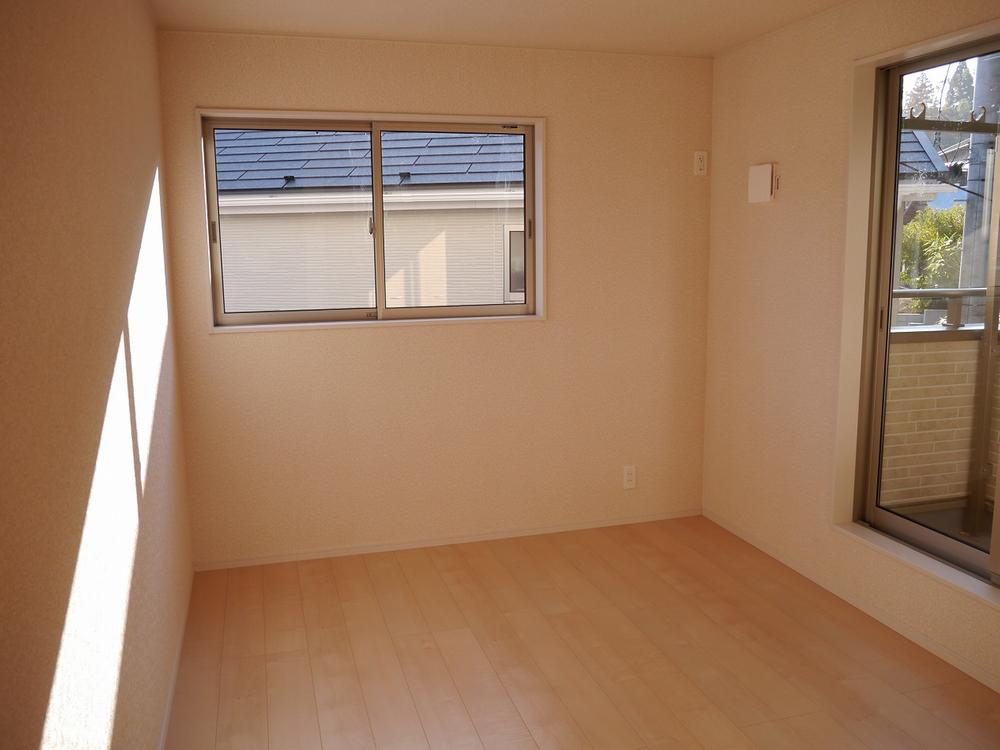 Non-living room
リビング以外の居室
Location
|






















