New Homes » Kanto » Tokyo » Hachioji
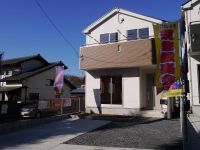 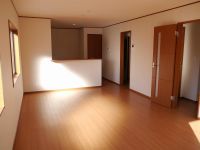
| | Hachioji, Tokyo 東京都八王子市 |
| JR Chuo Line "Nishi Hachioji" bus 5 minutes Fuji Forest High School walk 2 minutes JR中央線「西八王子」バス5分冨士森高校歩2分 |
| It is the topic of solar power generation system with housing! Complex financial plan also Please leave, including the electricity bill! Solar power system, Pre-ground survey, Seismic fit, Year Available, Parking two Allowed, 2 along the line more accessible, year 話題の太陽光発電システム付き住宅です!電気代含む複雑な資金計画もお任せ下さい!太陽光発電システム、地盤調査済、耐震適合、年内入居可、駐車2台可、2沿線以上利用可、年度 |
| Nagafusa elementary school 86m Nagafusa junior high school 1214m Facility Name white lily kindergarten 352m Facility Name Watanabe clinic 496m Facility Name Super Alps Nagafusa shop 560m south road there are many in the education and commercial facilities within walking distance in a good quiet residential area per positive living environment . Solar power generation systems equipped with housing. Solar power system, Pre-ground survey, Seismic fit, Year Available, Parking two Allowed, 2 along the line more accessible, Fiscal year Available, Super close, It is close to the city, Facing south, System kitchen, Bathroom Dryer, Yang per good, All room storage, Siemens south roadese-style room, Starting station, Washbasin with shower, Face-to-face kitchen, 3 face lighting, Toilet 2 places, 2-story, South balcony, Double-glazing, Otobasu, Warm water washing toilet seat, Underfloor Storage, TV monitor in 長房小学校86m長房中学校1214m施設名白百合幼稚園352m施設名渡辺医院496m施設名スーパーアルプス長房店560m南道路で陽当たり良好な閑静な住宅街で教育施設や商業施設徒歩圏に多数あり生活環境も良好です。太陽光発電システム搭載住宅。太陽光発電システム、地盤調査済、耐震適合、年内入居可、駐車2台可、2沿線以上利用可、年度内入居可、スーパーが近い、市街地が近い、南向き、システムキッチン、浴室乾燥機、陽当り良好、全居室収納、南側道路面す、和室、始発駅、シャワー付洗面台、対面式キッチン、3面採光、トイレ2ヶ所、2階建、南面バルコニー、複層ガラス、オートバス、温水洗浄便座、床下収納、TVモニタ付イン |
Features pickup 特徴ピックアップ | | Solar power system / Pre-ground survey / Seismic fit / Year Available / Parking two Allowed / 2 along the line more accessible / Fiscal year Available / Super close / It is close to the city / Facing south / System kitchen / Bathroom Dryer / Yang per good / All room storage / Siemens south road / Japanese-style room / Starting station / Washbasin with shower / Face-to-face kitchen / 3 face lighting / Toilet 2 places / 2-story / South balcony / Double-glazing / Otobasu / Warm water washing toilet seat / Underfloor Storage / TV monitor interphone / Urban neighborhood / Ventilation good / Water filter / All rooms are two-sided lighting / Development subdivision in 太陽光発電システム /地盤調査済 /耐震適合 /年内入居可 /駐車2台可 /2沿線以上利用可 /年度内入居可 /スーパーが近い /市街地が近い /南向き /システムキッチン /浴室乾燥機 /陽当り良好 /全居室収納 /南側道路面す /和室 /始発駅 /シャワー付洗面台 /対面式キッチン /3面採光 /トイレ2ヶ所 /2階建 /南面バルコニー /複層ガラス /オートバス /温水洗浄便座 /床下収納 /TVモニタ付インターホン /都市近郊 /通風良好 /浄水器 /全室2面採光 /開発分譲地内 | Price 価格 | | 29,800,000 yen ・ 30,800,000 yen 2980万円・3080万円 | Floor plan 間取り | | 4LDK 4LDK | Units sold 販売戸数 | | 2 units 2戸 | Land area 土地面積 | | 125.05 sq m ・ 126.06 sq m (registration) 125.05m2・126.06m2(登記) | Building area 建物面積 | | 95.58 sq m ・ 98.82 sq m (measured) 95.58m2・98.82m2(実測) | Driveway burden-road 私道負担・道路 | | Road width: 4m Driveway each 4.7 sq m Yes 道路幅:4m 私道各4.7m2有 | Completion date 完成時期(築年月) | | December 2013 2013年12月 | Address 住所 | | Hachioji, Tokyo Nagafusa cho 東京都八王子市長房町 | Traffic 交通 | | JR Chuo Line "Nishi Hachioji" bus 5 minutes Fuji Forest High School walk 2 minutes
Keio Line "Keio Hachioji" 20 minutes Fuji Forest High School walk 2 minutes by bus
Keiō Takao Line "Takao" bus 27 minutes Fuji Forest High School walk 2 minutes JR中央線「西八王子」バス5分冨士森高校歩2分
京王線「京王八王子」バス20分冨士森高校歩2分
京王高尾線「高尾」バス27分冨士森高校歩2分
| Person in charge 担当者より | | Personnel Hitoshi Nakajima Age: 20 Daigyokai Experience: 5 years was born and raised is Sagamihara! Please leave if things local Kanagawa. price ・ place ・ loan ・ Future, etc., Until your delivery, And "good to wonder if?", I also have the same worry. Let's eliminate the anxiety together! 担当者中島均年齢:20代業界経験:5年生まれも育ちも相模原です!地元神奈川の事であればお任せください。価格・場所・ローン・将来等々、御引き渡しまでの間、「いいのかな?」と、私も同じ心配をしています。一緒に不安を解消しましょう! | Contact お問い合せ先 | | TEL: 0800-603-8480 [Toll free] mobile phone ・ Also available from PHS
Caller ID is not notified
Please contact the "saw SUUMO (Sumo)"
If it does not lead, If the real estate company TEL:0800-603-8480【通話料無料】携帯電話・PHSからもご利用いただけます
発信者番号は通知されません
「SUUMO(スーモ)を見た」と問い合わせください
つながらない方、不動産会社の方は
| Building coverage, floor area ratio 建ぺい率・容積率 | | Kenpei rate: 40%, Volume ratio: 80% 建ペい率:40%、容積率:80% | Time residents 入居時期 | | Consultation 相談 | Land of the right form 土地の権利形態 | | Ownership 所有権 | Structure and method of construction 構造・工法 | | Wooden 2-story 木造2階建 | Use district 用途地域 | | One low-rise 1種低層 | Land category 地目 | | Residential land 宅地 | Overview and notices その他概要・特記事項 | | Contact: Hitoshi Nakajima, Building confirmation number: 110977 担当者:中島均、建築確認番号:110977 | Company profile 会社概要 | | <Mediation> Kanagawa Governor (2) Article 026 475 issue (stock) residence of square HOMESyubinbango252-0231 Sagamihara, Kanagawa Prefecture, Chuo-ku, Sagamihara 5-1-2A <仲介>神奈川県知事(2)第026475号(株)住まいの広場HOMES〒252-0231 神奈川県相模原市中央区相模原5-1-2A |
Local appearance photo現地外観写真 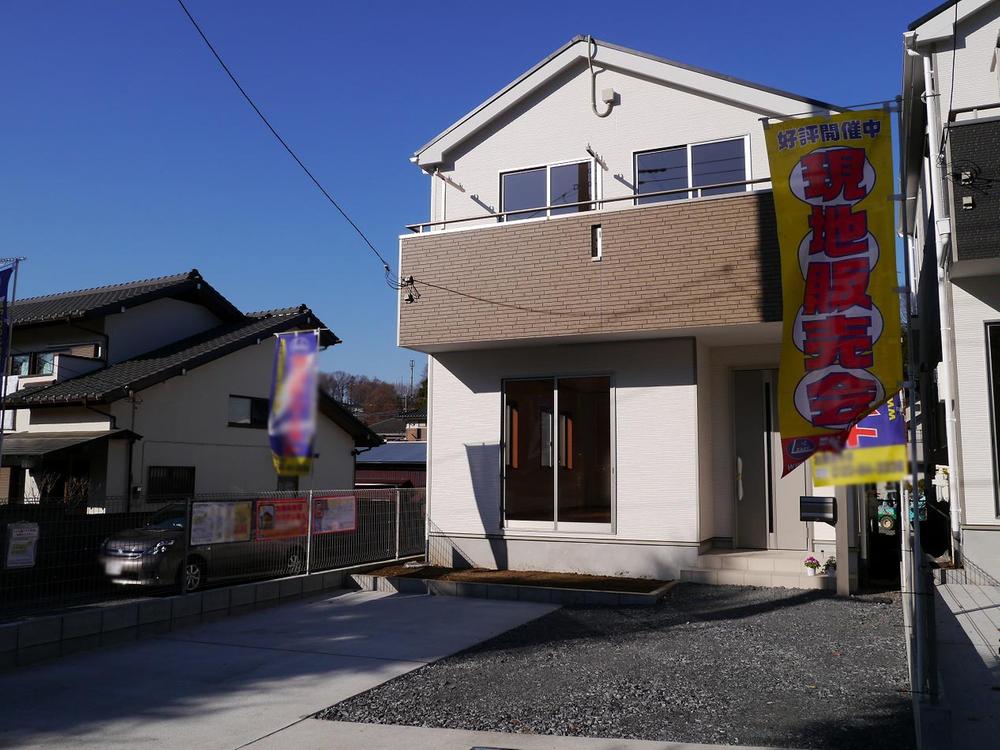 There are a number of educational and commercial facilities within walking distance in a good quiet residential area per sun in the south road living environment is also good. Solar power generation systems equipped with housing.
南道路で陽当たり良好な閑静な住宅街で教育施設や商業施設徒歩圏に多数あり生活環境も良好です。太陽光発電システム搭載住宅。
Livingリビング 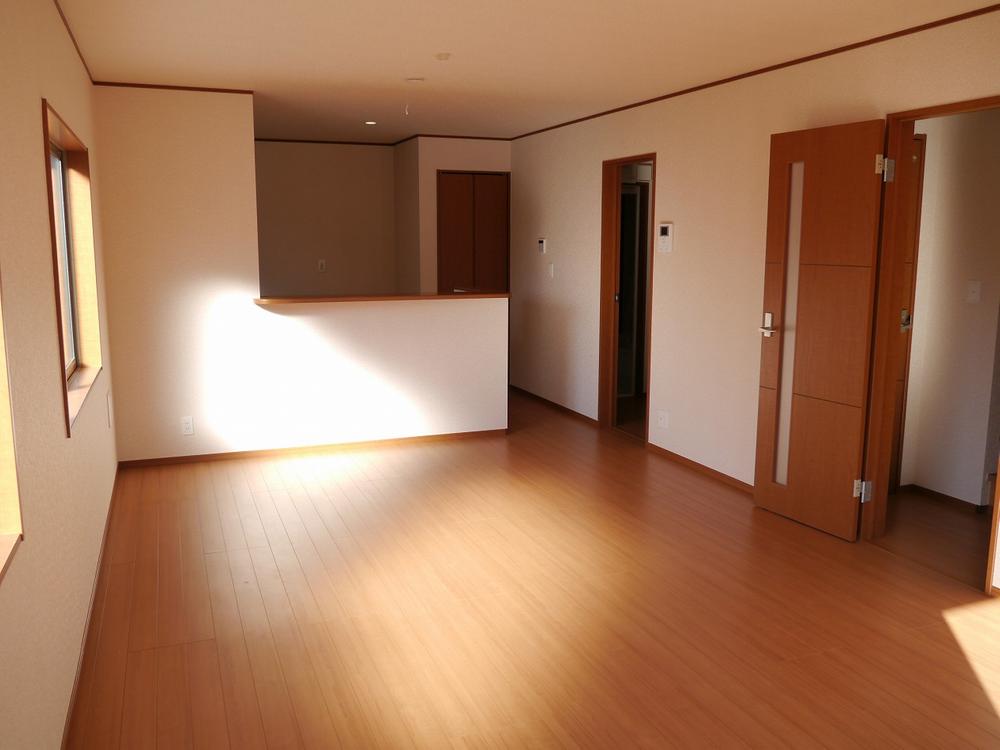 All room pair glass
全居室ペアガラス
Kitchenキッチン 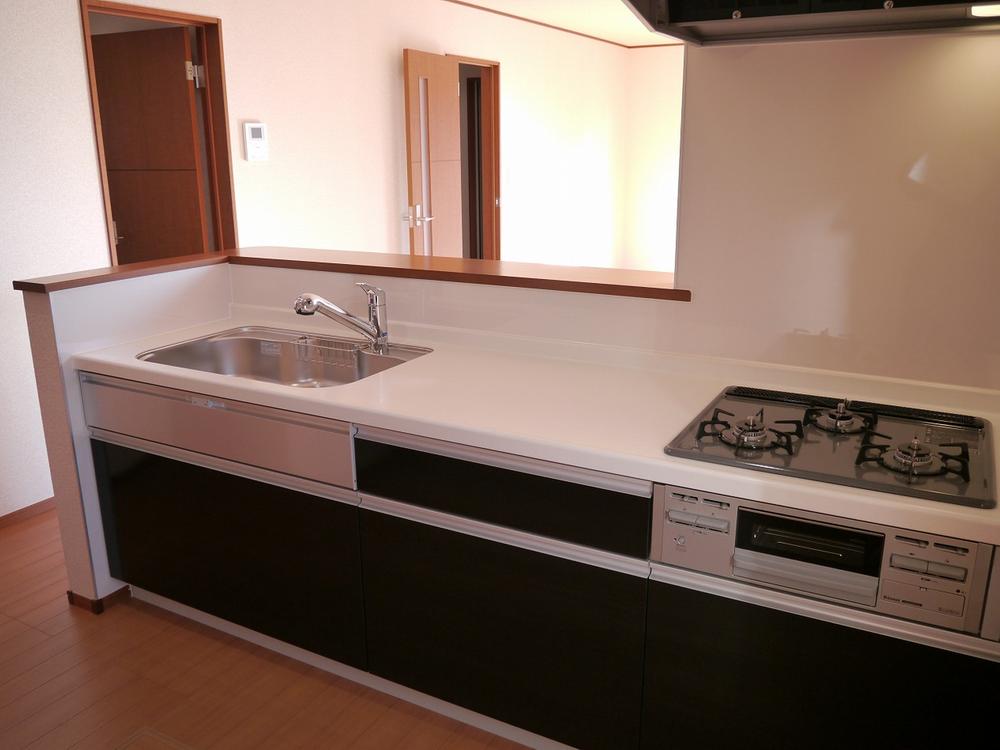 Stainless steel worktop ・ Glass top stove system Kitchen
ステンレス製ワークトップ・ガラストップコンロのシステムキッチン
Floor plan間取り図 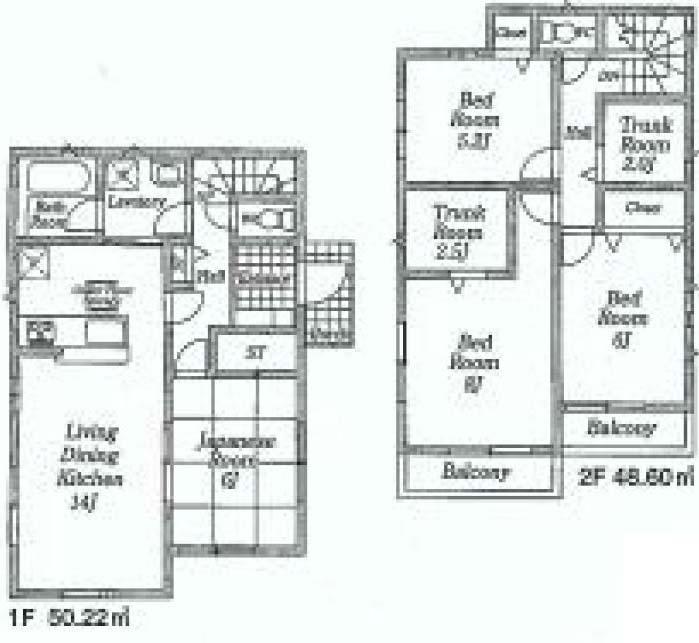 (3 ●), Price 29,800,000 yen, 4LDK, Land area 126.06 sq m , Building area 98.82 sq m
(3●)、価格2980万円、4LDK、土地面積126.06m2、建物面積98.82m2
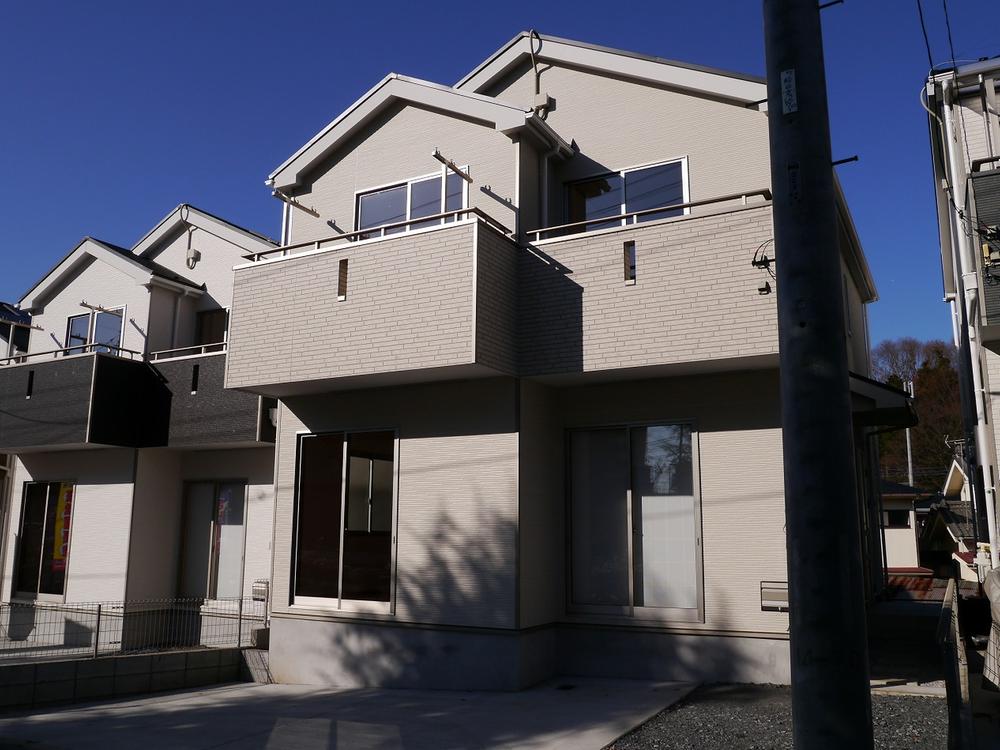 Local appearance photo
現地外観写真
Bathroom浴室 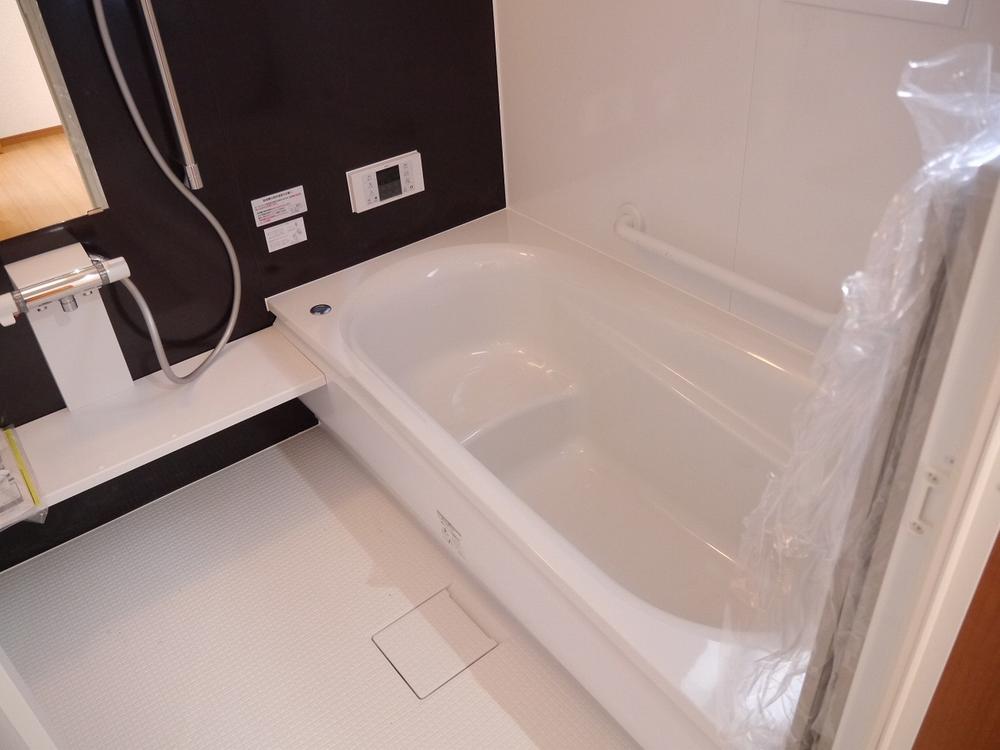 Air Heating drying with unit bus
換気暖房乾燥付ユニットバス
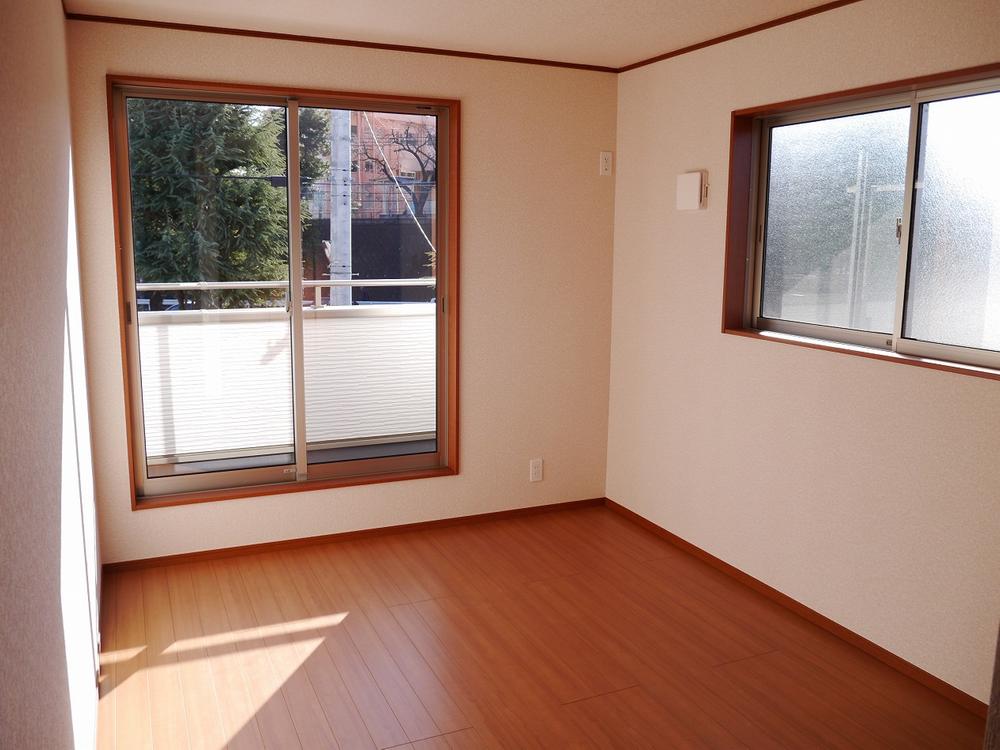 Non-living room
リビング以外の居室
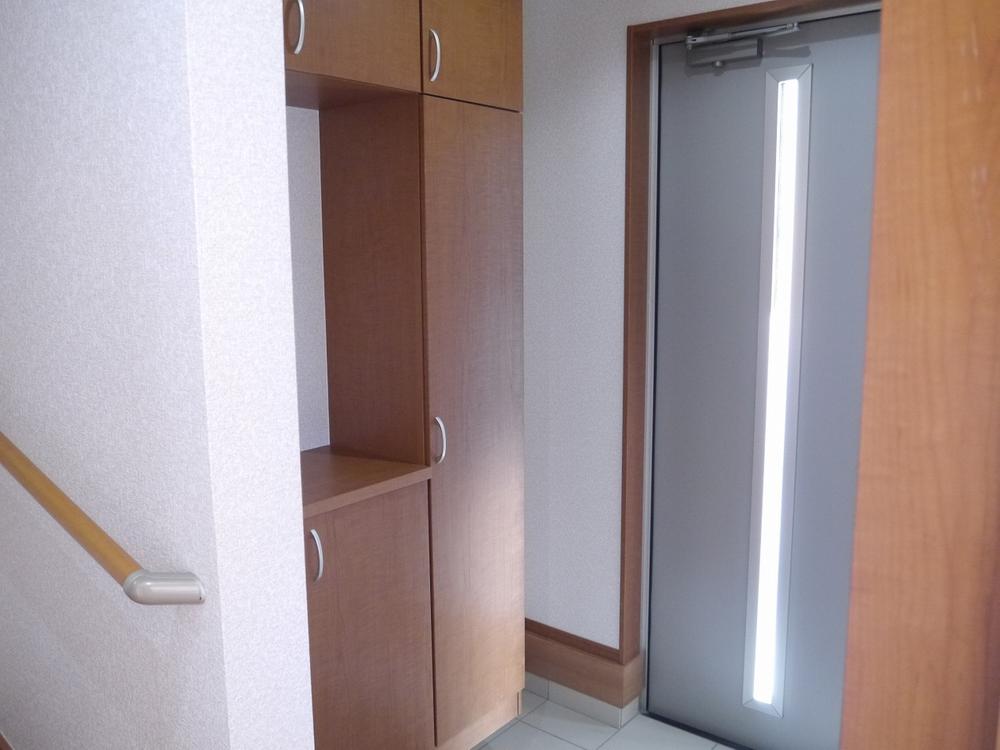 Entrance
玄関
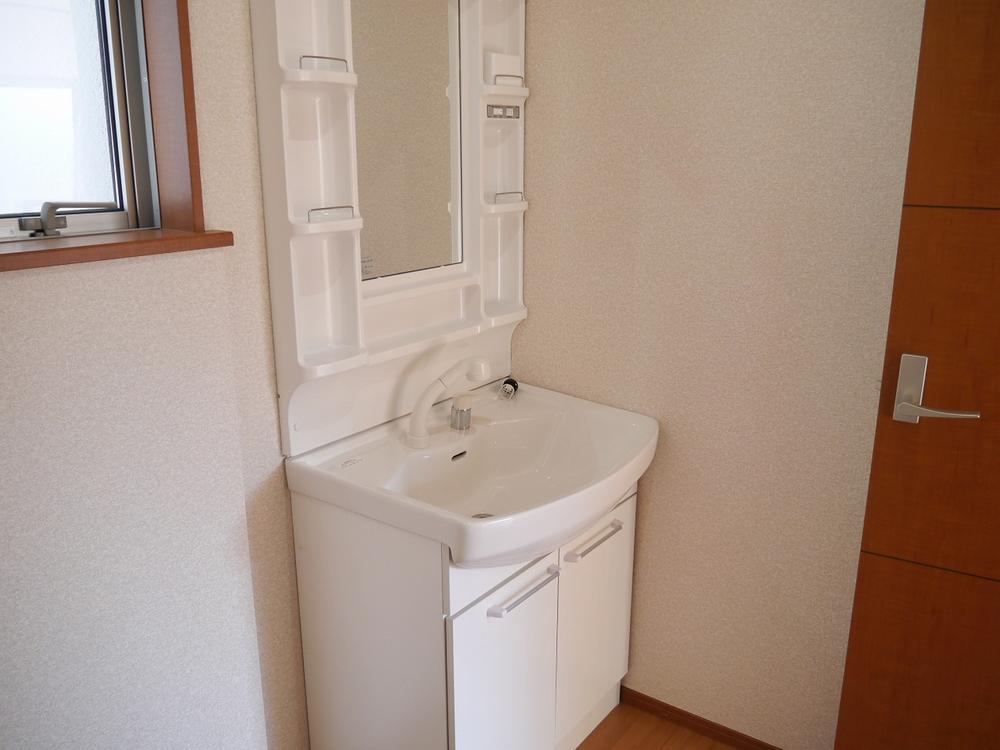 Wash basin, toilet
洗面台・洗面所
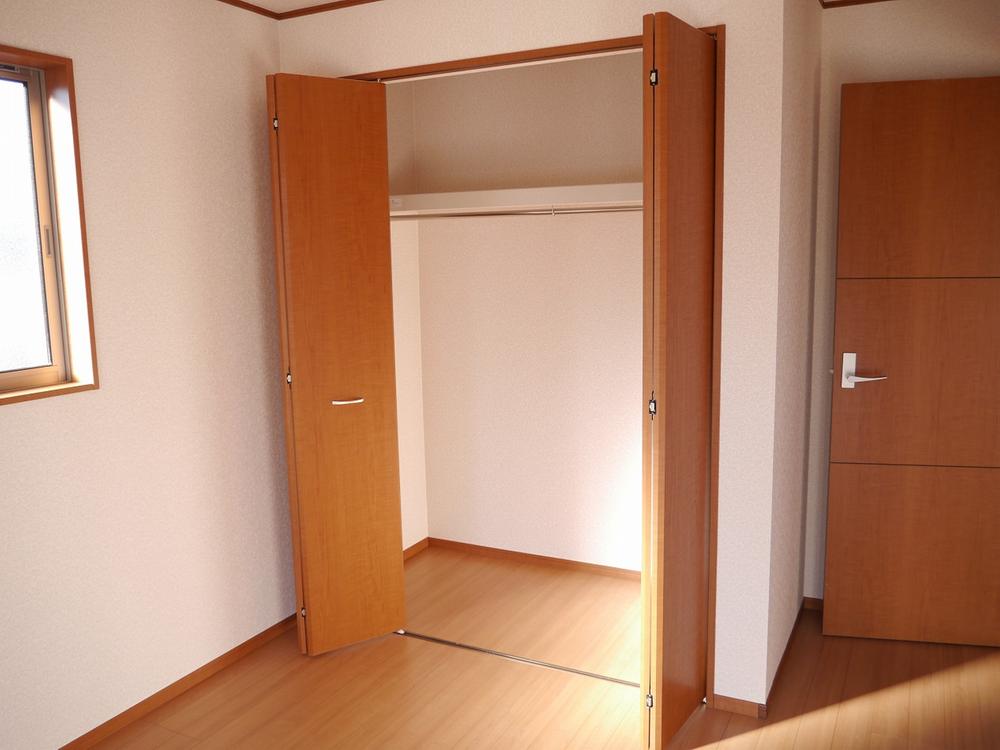 Receipt
収納
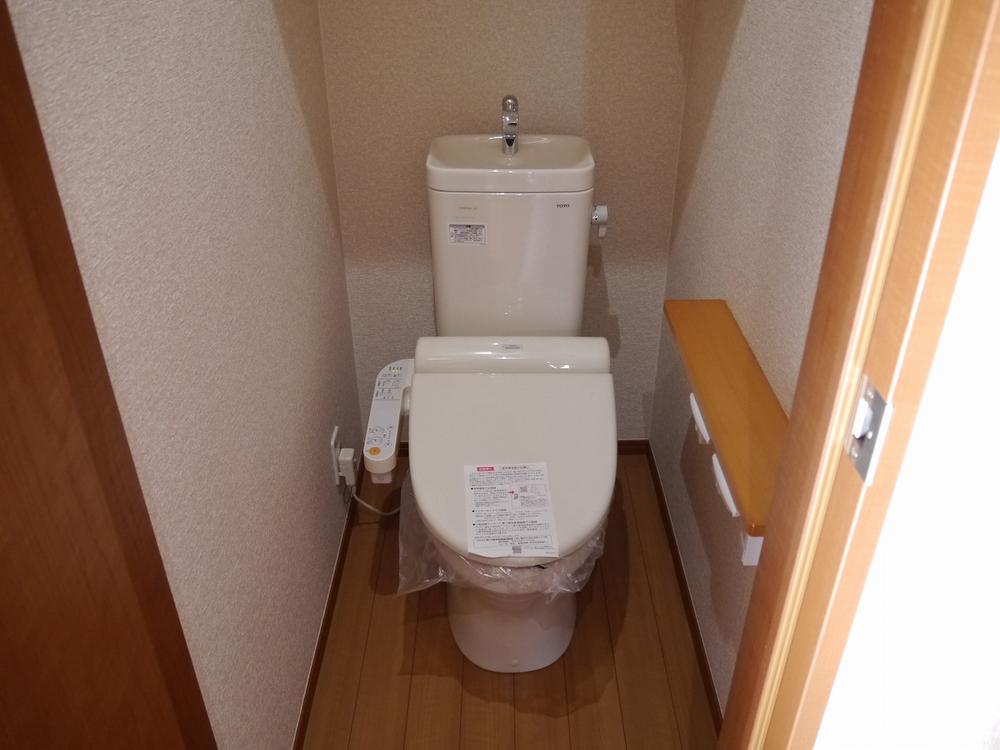 Toilet
トイレ
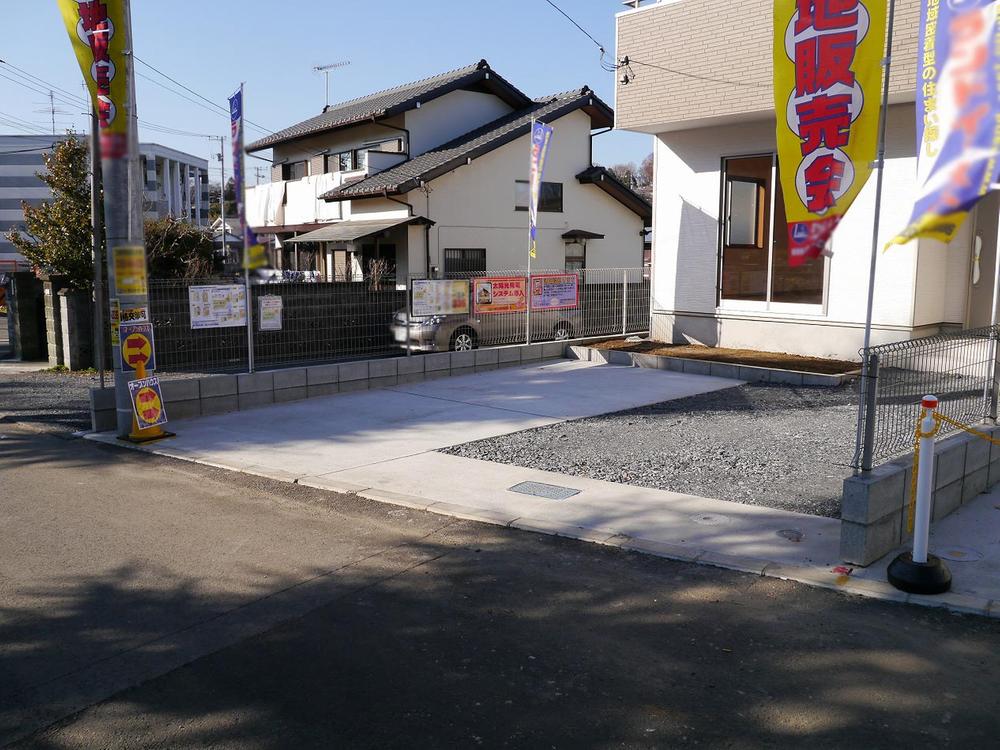 Parking lot
駐車場
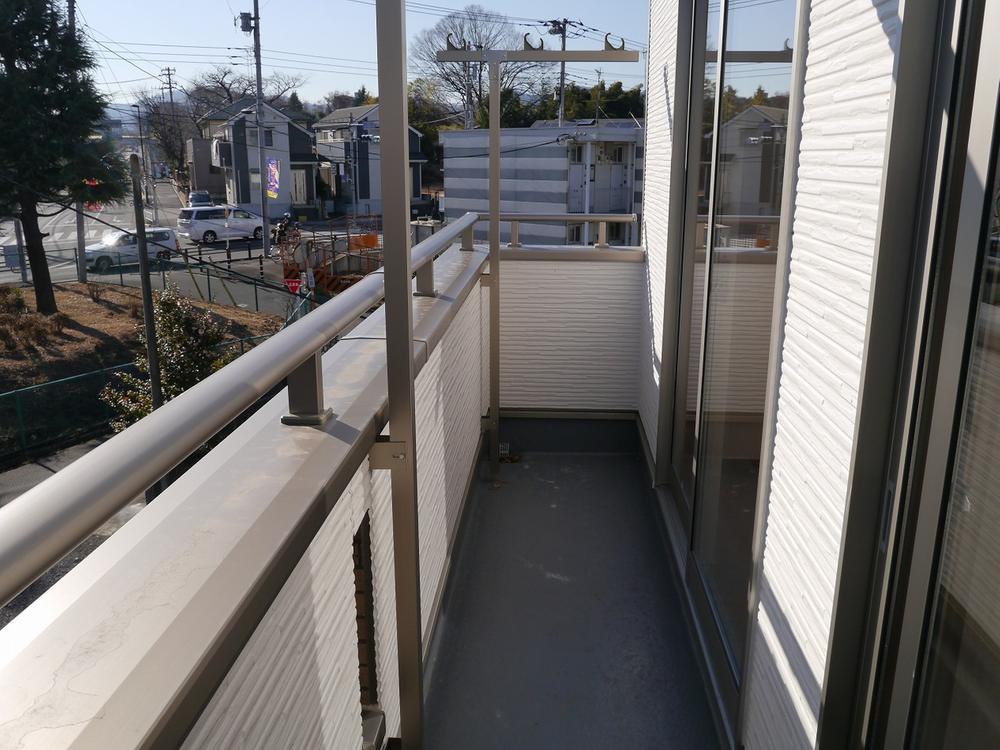 Balcony
バルコニー
Kindergarten ・ Nursery幼稚園・保育園 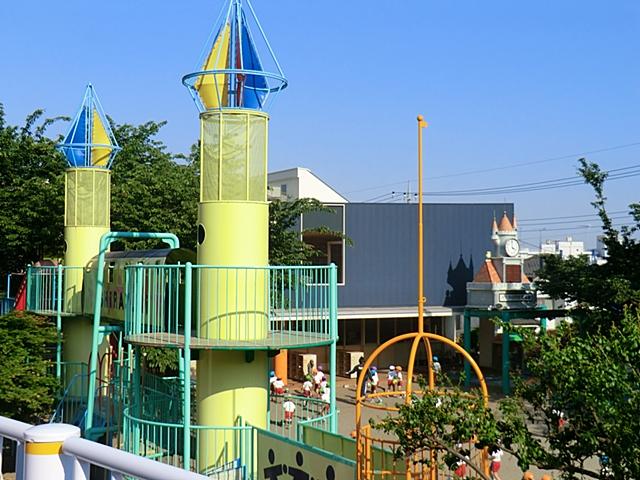 White lily to kindergarten 352m
白百合幼稚園まで352m
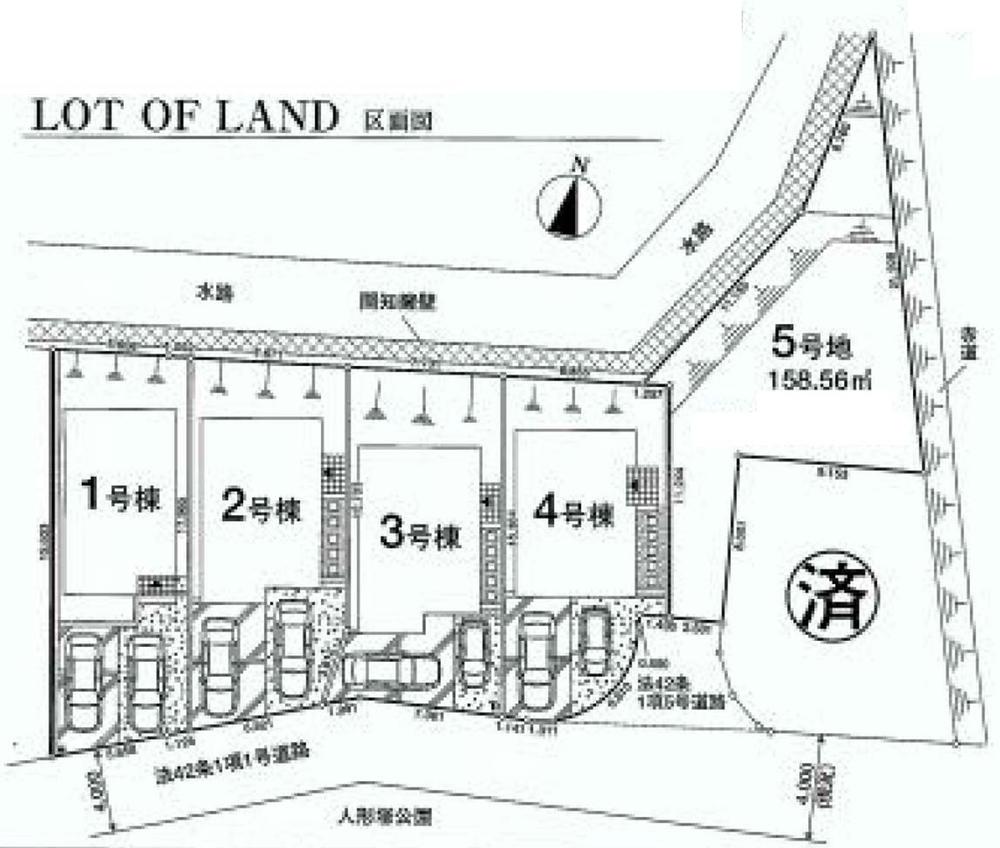 The entire compartment Figure
全体区画図
Floor plan間取り図 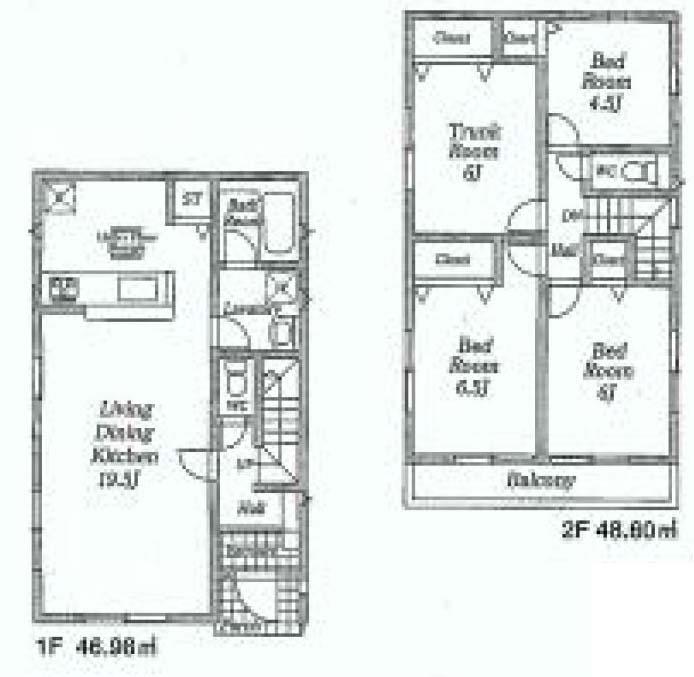 (1 ●), Price 30,800,000 yen, 4LDK, Land area 125.05 sq m , Building area 95.58 sq m
(1●)、価格3080万円、4LDK、土地面積125.05m2、建物面積95.58m2
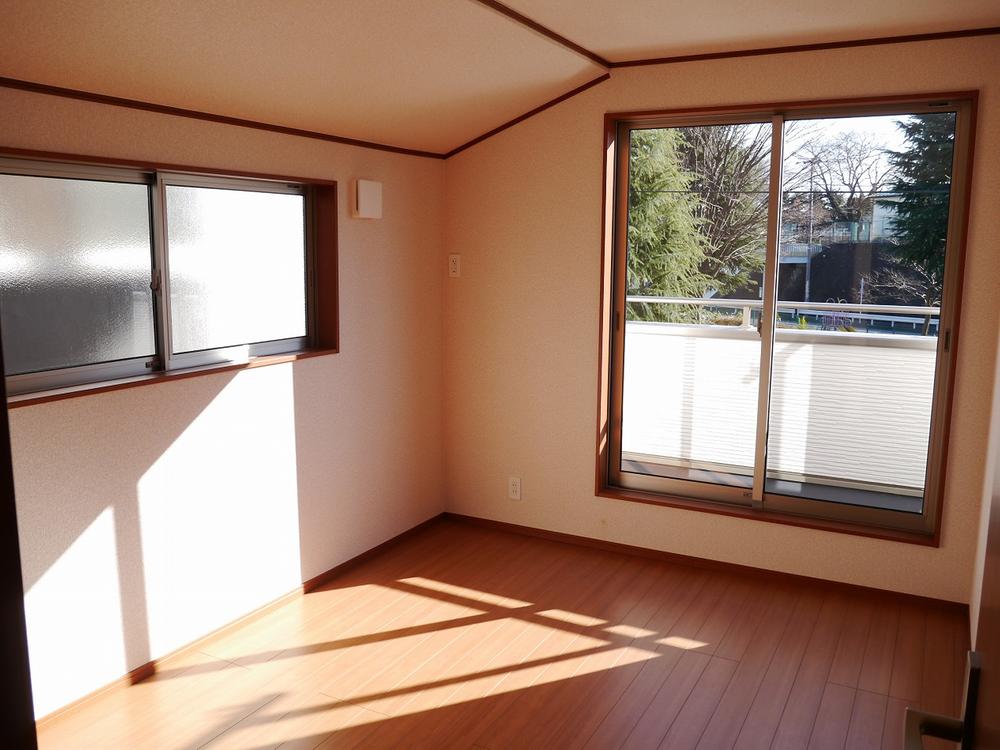 Non-living room
リビング以外の居室
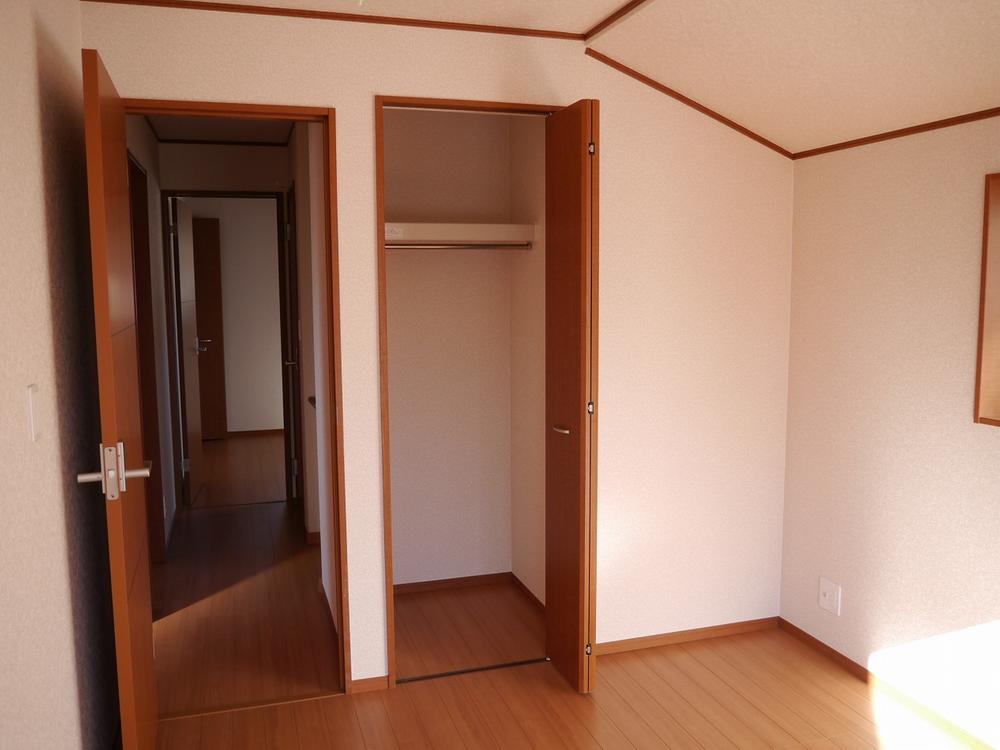 Receipt
収納
Hospital病院 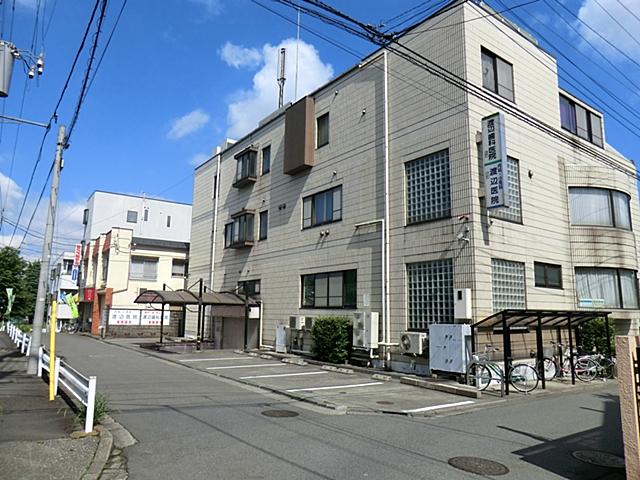 496m until Watanabe clinic
渡辺医院まで496m
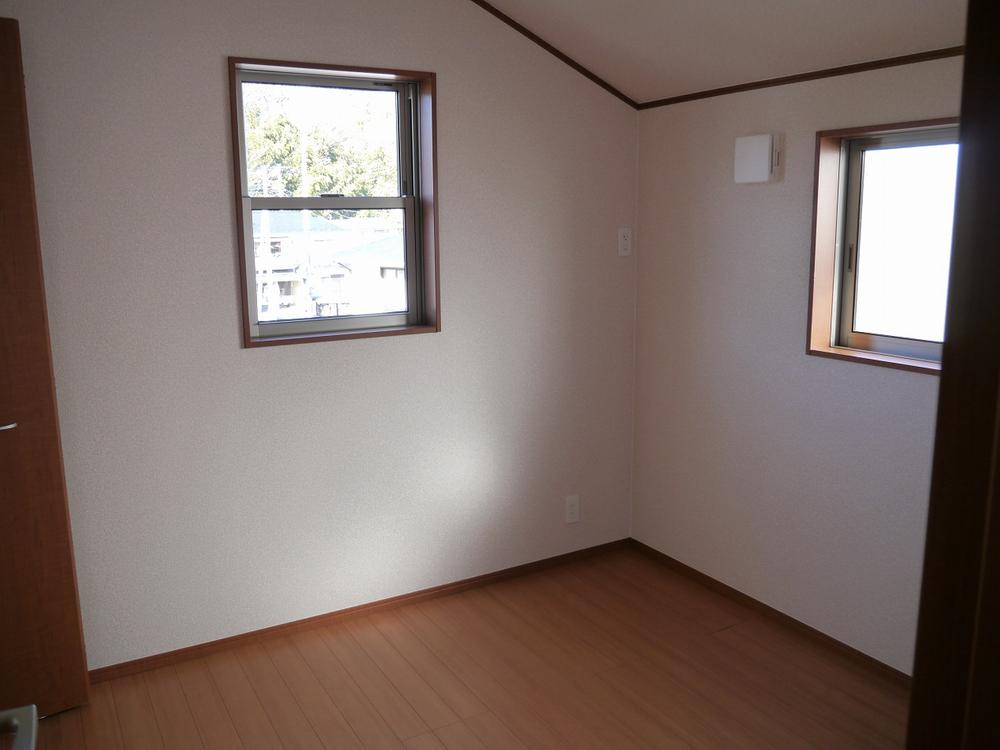 Non-living room
リビング以外の居室
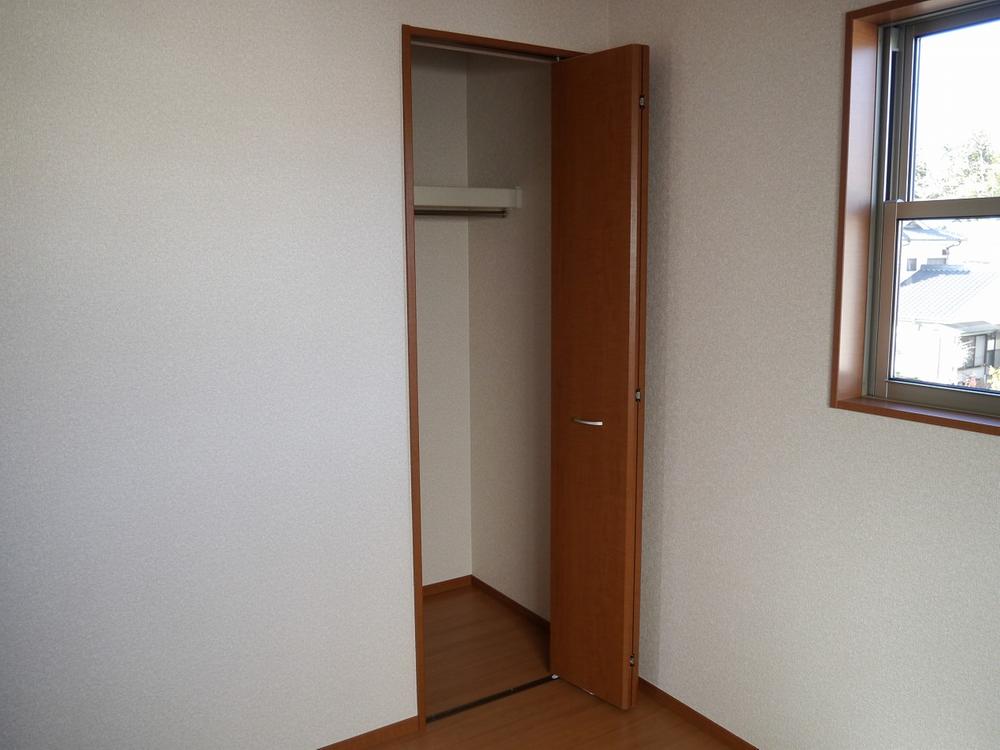 Receipt
収納
Location
|






















