New Homes » Kanto » Tokyo » Hachioji
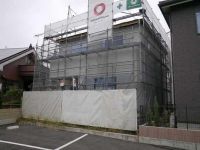 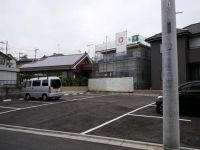
| | Hachioji, Tokyo 東京都八王子市 |
| Keio Line "Kitano" walk 13 minutes 京王線「北野」歩13分 |
| 24-hour ventilation system ・ Electric floor heating (living), Long-term high-quality housing, Corresponding to the flat-35S, Pre-ground survey, Year Available, 2 along the line more accessible, Super close, Facing south, System kitchen, bath 24時間換気システム・電気式床暖房(リビング)、長期優良住宅、フラット35Sに対応、地盤調査済、年内入居可、2沿線以上利用可、スーパーが近い、南向き、システムキッチン、浴 |
| Hachioji City Yui first Elementary School 1100m, Hachioji Municipal Uchikoshi Junior High School 1300m, Iwata clinic 1000m, Keiosutoa Kitano shop 900m, Long-term high-quality housing, Corresponding to the flat-35S, Pre-ground survey, Year Available, 2 along the line more accessible, Super close, Facing south, System kitchen, Bathroom Dryer, Yang per good, All room storage, Flat to the station, Siemens south road, A quiet residential area, LDK15 tatami mats or more, Or more before road 6m, Shaping land, Washbasin with shower, Face-to-face kitchen, Toilet 2 places, Bathroom 1 tsubo or more, 2-story, South balcony, Double-glazing, Zenshitsuminami direction, Otobasu, Underfloor Storage, The window in the bathroom, Atrium, Leafy residential area, Ventilation good, All living room flooring, Good view, Dish washing dryer, Water filter, Three-story or more, Living stairs, Flat terrain, Floor heating 八王子市立由井第一小学校1100m、八王子市立打越中学校1300m、岩田医院1000m、京王ストア北野店900m、長期優良住宅、フラット35Sに対応、地盤調査済、年内入居可、2沿線以上利用可、スーパーが近い、南向き、システムキッチン、浴室乾燥機、陽当り良好、全居室収納、駅まで平坦、南側道路面す、閑静な住宅地、LDK15畳以上、前道6m以上、整形地、シャワー付洗面台、対面式キッチン、トイレ2ヶ所、浴室1坪以上、2階建、南面バルコニー、複層ガラス、全室南向き、オートバス、床下収納、浴室に窓、吹抜け、緑豊かな住宅地、通風良好、全居室フローリング、眺望良好、食器洗乾燥機、浄水器、3階建以上、リビング階段、平坦地、床暖 |
Features pickup 特徴ピックアップ | | Long-term high-quality housing / Corresponding to the flat-35S / Pre-ground survey / Year Available / 2 along the line more accessible / Super close / Facing south / System kitchen / Bathroom Dryer / Yang per good / All room storage / Flat to the station / Siemens south road / A quiet residential area / LDK15 tatami mats or more / Or more before road 6m / Shaping land / Washbasin with shower / Face-to-face kitchen / Toilet 2 places / Bathroom 1 tsubo or more / 2-story / South balcony / Double-glazing / Zenshitsuminami direction / Otobasu / Underfloor Storage / The window in the bathroom / Atrium / Leafy residential area / Ventilation good / All living room flooring / Good view / Dish washing dryer / Water filter / Three-story or more / Living stairs / Flat terrain / Floor heating / Development subdivision in 長期優良住宅 /フラット35Sに対応 /地盤調査済 /年内入居可 /2沿線以上利用可 /スーパーが近い /南向き /システムキッチン /浴室乾燥機 /陽当り良好 /全居室収納 /駅まで平坦 /南側道路面す /閑静な住宅地 /LDK15畳以上 /前道6m以上 /整形地 /シャワー付洗面台 /対面式キッチン /トイレ2ヶ所 /浴室1坪以上 /2階建 /南面バルコニー /複層ガラス /全室南向き /オートバス /床下収納 /浴室に窓 /吹抜け /緑豊かな住宅地 /通風良好 /全居室フローリング /眺望良好 /食器洗乾燥機 /浄水器 /3階建以上 /リビング階段 /平坦地 /床暖房 /開発分譲地内 | Price 価格 | | 46,450,000 yen 4645万円 | Floor plan 間取り | | 4LDK 4LDK | Units sold 販売戸数 | | 1 units 1戸 | Land area 土地面積 | | 103 sq m (registration) 103m2(登記) | Building area 建物面積 | | 99 sq m (registration) 99m2(登記) | Driveway burden-road 私道負担・道路 | | Nothing, North 4.5m width 無、北4.5m幅 | Completion date 完成時期(築年月) | | November 2013 2013年11月 | Address 住所 | | Hachioji, Tokyo Uchikoshi-cho 東京都八王子市打越町 | Traffic 交通 | | Keio Line "Kitano" walk 13 minutes
JR Yokohama Line "KATAKURA" walk 5 minutes
Keiō Takao Line "Keio KATAKURA" walk 12 minutes 京王線「北野」歩13分
JR横浜線「片倉」歩5分
京王高尾線「京王片倉」歩12分
| Person in charge 担当者より | | Person in charge of real-estate and building Ozawa Takashi Age: 40 Daigyokai Experience: 20 years I received Contact Thank you very much. It celebrates the real estate industry 20 years this year. Cherish the encounter of Forrest Gump ・ ・ "Thank you from our customers, I will do my best with full force in order to able to say a few words to you it was good asked ". 担当者宅建小沢 崇年齢:40代業界経験:20年お問い合わせ頂きまして誠にありがとうございます。今年で不動産業界20年目を迎えます。一期一会の出会いを大切に・・お客様からの「ありがとう、あなたに頼んで良かった」の一言を頂ける為に全力で頑張ります。 | Contact お問い合せ先 | | TEL: 0800-603-8480 [Toll free] mobile phone ・ Also available from PHS
Caller ID is not notified
Please contact the "saw SUUMO (Sumo)"
If it does not lead, If the real estate company TEL:0800-603-8480【通話料無料】携帯電話・PHSからもご利用いただけます
発信者番号は通知されません
「SUUMO(スーモ)を見た」と問い合わせください
つながらない方、不動産会社の方は
| Building coverage, floor area ratio 建ぺい率・容積率 | | Fifty percent ・ Hundred percent 50%・100% | Time residents 入居時期 | | Consultation 相談 | Land of the right form 土地の権利形態 | | Ownership 所有権 | Structure and method of construction 構造・工法 | | Wooden 2-story 木造2階建 | Use district 用途地域 | | One low-rise 1種低層 | Overview and notices その他概要・特記事項 | | Contact: Ozawa Takashi, Facilities: Public Water Supply, This sewage, City gas, Building confirmation number: 3022045, Parking: car space 担当者:小沢 崇、設備:公営水道、本下水、都市ガス、建築確認番号:3022045、駐車場:カースペース | Company profile 会社概要 | | <Mediation> Kanagawa Governor (2) Article 026 475 issue (stock) residence of square HOMESyubinbango252-0231 Sagamihara, Kanagawa Prefecture, Chuo-ku, Sagamihara 5-1-2A <仲介>神奈川県知事(2)第026475号(株)住まいの広場HOMES〒252-0231 神奈川県相模原市中央区相模原5-1-2A |
Local appearance photo現地外観写真 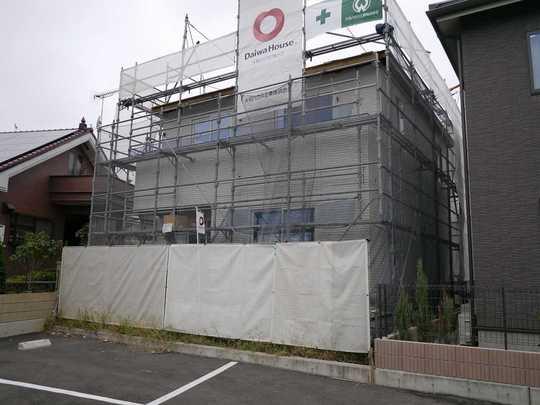 Kitano Station walk 13 minutes. Elementary and junior high schools, It is conveniently located within walking distance, such as super. In open areas, It will begin bright life full of sunshine.
北野駅徒歩13分。小中学校、スーパーなどが徒歩圏の便利な立地です。開放的なエリアで、陽ざしにあふれた明るい暮らしが始まります。
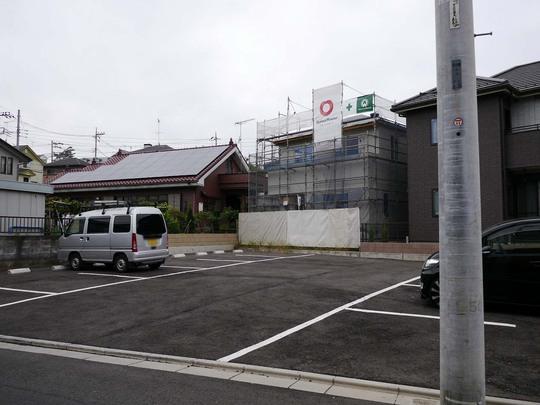 Local appearance photo
現地外観写真
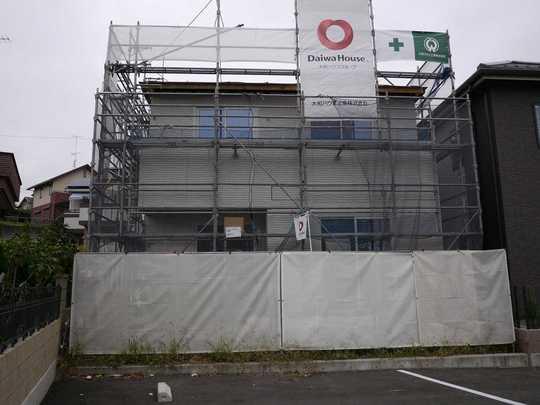 Local appearance photo
現地外観写真
Floor plan間取り図 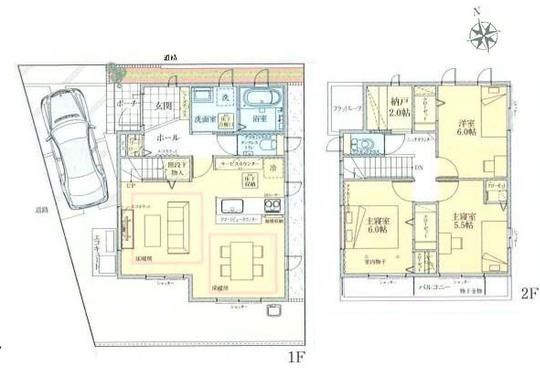 46,450,000 yen, 4LDK, Land area 103 sq m , Building area 99 sq m
4645万円、4LDK、土地面積103m2、建物面積99m2
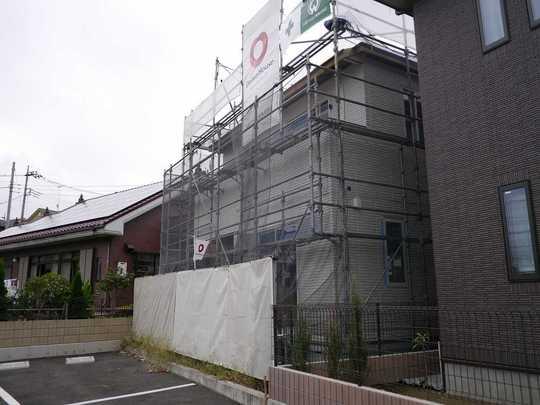 Local appearance photo
現地外観写真
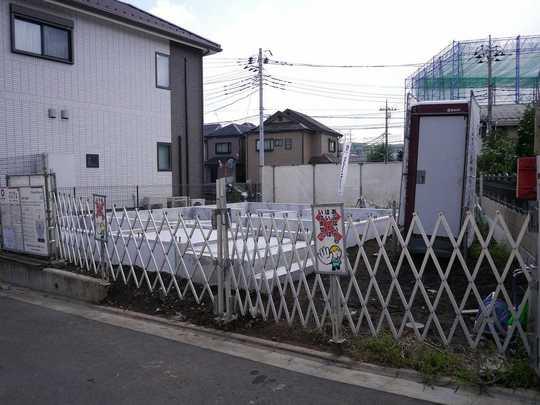 Local photos, including front road
前面道路含む現地写真
Shopping centreショッピングセンター 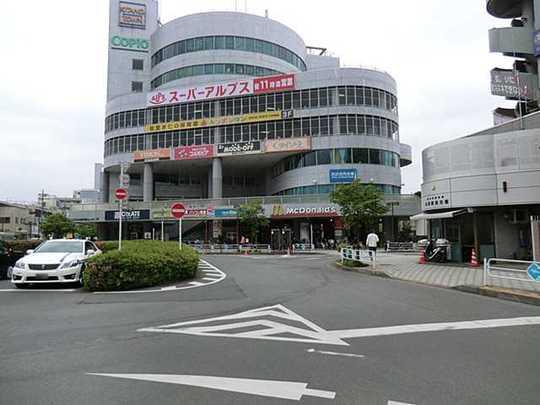 900m to Super Alps Kitano shop
スーパーアルプス北野店まで900m
Otherその他 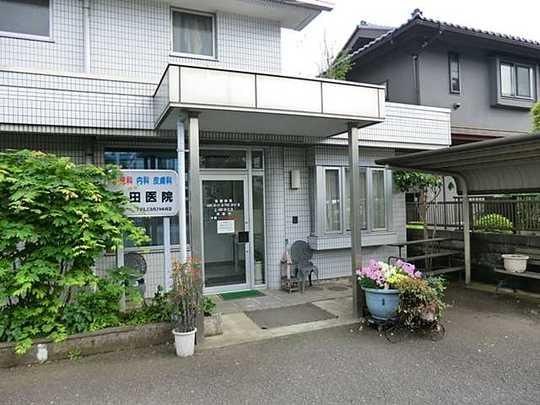 Iwata clinic 1000m
岩田医院 1000m
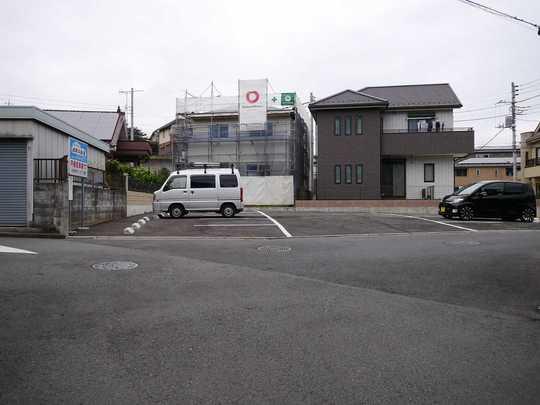 Local appearance photo
現地外観写真
 Local photos, including front road
前面道路含む現地写真
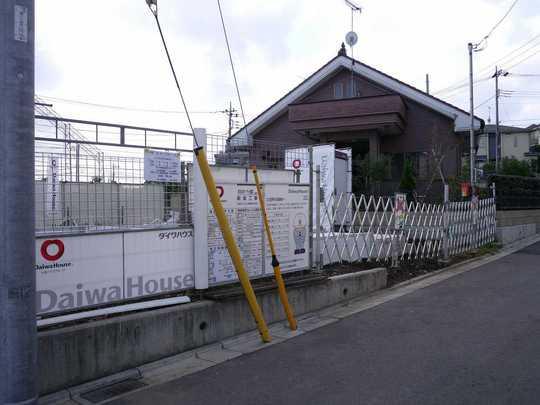 Local photos, including front road
前面道路含む現地写真
 Local photos, including front road
前面道路含む現地写真
Location
|













