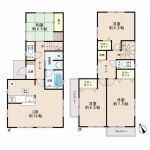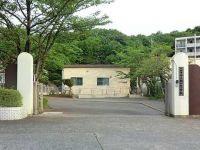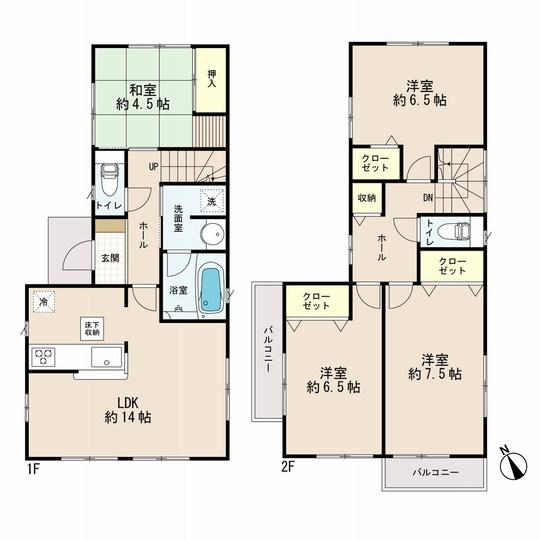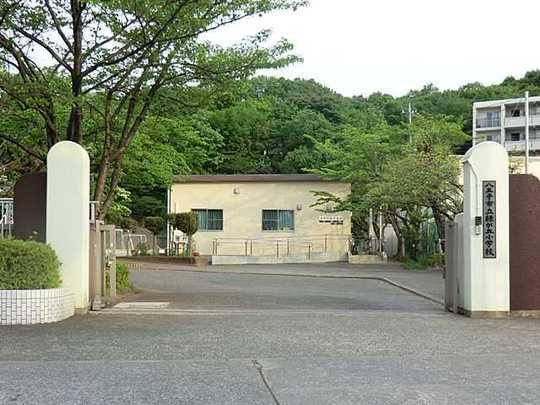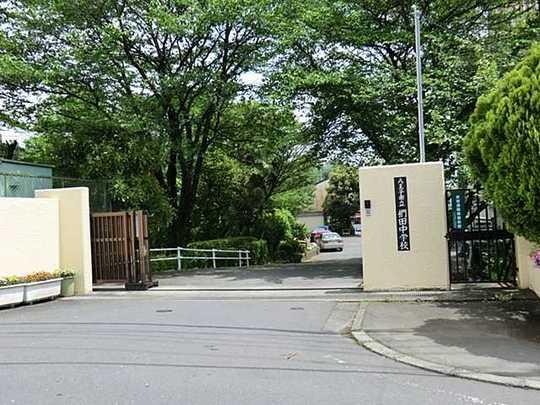|
|
Hachioji, Tokyo
東京都八王子市
|
|
Keiō Takao Line "Mejirodai" bus 11 minutes south Ayumi Ofuna 3 minutes
京王高尾線「めじろ台」バス11分南大船歩3分
|
|
In a condominium consisting of a total of 4 buildings Parking two Bun'yu (by car) Face-to-face kitchen other well-equipped ・ specification Each room housed Yes
全4棟からなる分譲住宅内 駐車場2台分有(車種による) 対面式キッチン他充実の設備・仕様 各居室収納有
|
|
Corresponding to the flat-35S, System kitchen, Bathroom Dryer, All room storageese-style room, Washbasin with shower, Face-to-face kitchen, Toilet 2 places, 2-story, Warm water washing toilet seat, Underfloor Storage, The window in the bathroom, All rooms are two-sided lighting
フラット35Sに対応、システムキッチン、浴室乾燥機、全居室収納、和室、シャワー付洗面台、対面式キッチン、トイレ2ヶ所、2階建、温水洗浄便座、床下収納、浴室に窓、全室2面採光
|
Features pickup 特徴ピックアップ | | Corresponding to the flat-35S / System kitchen / Bathroom Dryer / All room storage / Japanese-style room / Washbasin with shower / Face-to-face kitchen / Toilet 2 places / 2-story / Warm water washing toilet seat / Underfloor Storage / The window in the bathroom / All rooms are two-sided lighting フラット35Sに対応 /システムキッチン /浴室乾燥機 /全居室収納 /和室 /シャワー付洗面台 /対面式キッチン /トイレ2ヶ所 /2階建 /温水洗浄便座 /床下収納 /浴室に窓 /全室2面採光 |
Price 価格 | | 19,800,000 yen 1980万円 |
Floor plan 間取り | | 4LDK 4LDK |
Units sold 販売戸数 | | 1 units 1戸 |
Land area 土地面積 | | 151.34 sq m (measured) 151.34m2(実測) |
Building area 建物面積 | | 93.96 sq m (measured) 93.96m2(実測) |
Driveway burden-road 私道負担・道路 | | Nothing, Southwest 6m width 無、南西6m幅 |
Completion date 完成時期(築年月) | | November 2013 2013年11月 |
Address 住所 | | Hachioji, Tokyo Ofuna-cho 東京都八王子市大船町 |
Traffic 交通 | | Keiō Takao Line "Mejirodai" bus 11 minutes south Ayumi Ofuna 3 minutes
JR Yokohama Line "Hachioji Minamino" walk 26 minutes
Keiō Takao Line "Mejirodai" walk 34 minutes 京王高尾線「めじろ台」バス11分南大船歩3分
JR横浜線「八王子みなみ野」歩26分
京王高尾線「めじろ台」歩34分
|
Related links 関連リンク | | [Related Sites of this company] 【この会社の関連サイト】 |
Contact お問い合せ先 | | TEL: 0800-603-9891 [Toll free] mobile phone ・ Also available from PHS
Caller ID is not notified
Please contact the "saw SUUMO (Sumo)"
If it does not lead, If the real estate company TEL:0800-603-9891【通話料無料】携帯電話・PHSからもご利用いただけます
発信者番号は通知されません
「SUUMO(スーモ)を見た」と問い合わせください
つながらない方、不動産会社の方は
|
Building coverage, floor area ratio 建ぺい率・容積率 | | 40% ・ 80% 40%・80% |
Time residents 入居時期 | | Consultation 相談 |
Land of the right form 土地の権利形態 | | Ownership 所有権 |
Structure and method of construction 構造・工法 | | Wooden 2-story 木造2階建 |
Use district 用途地域 | | One low-rise 1種低層 |
Other limitations その他制限事項 | | There waterway Irregular land Aviation Law District plan Yes Driveway equity Yes 水路あり 不整形地 航空法 地区計画有 私道持分有 |
Overview and notices その他概要・特記事項 | | Facilities: Public Water Supply, This sewage, Individual LPG, Building confirmation number: 113146, Parking: car space 設備:公営水道、本下水、個別LPG、建築確認番号:113146、駐車場:カースペース |
Company profile 会社概要 | | <Mediation> Governor of Tokyo (3) No. 082486 (Corporation) Tokyo Metropolitan Government Building Lots and Buildings Transaction Business Association (Corporation) metropolitan area real estate Fair Trade Council member THR housing distribution group (Ltd.) JAPAN housing center Tachikawa Yubinbango190-0022 Tokyo Tachikawa Nishikicho 2-6-2 Stella NK building first floor <仲介>東京都知事(3)第082486号(公社)東京都宅地建物取引業協会会員 (公社)首都圏不動産公正取引協議会加盟THR住宅流通グループ(株)JAPANハウジングセンター立川〒190-0022 東京都立川市錦町2-6-2 ステラNKビル1階 |
