New Homes » Kanto » Tokyo » Hachioji
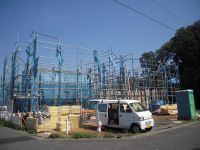 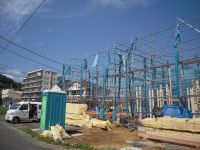
| | Hachioji, Tokyo 東京都八王子市 |
| JR Yokohama Line "Hachioji Minamino" walk 12 minutes JR横浜線「八王子みなみ野」歩12分 |
| Parking two Allowed, Yang per good, Development subdivision in, Land 50 square meters or more, City gas, Readjustment land within, Corresponding to the flat-35S, Pre-ground survey, Year Available, Facing south, System kitchen, Bathroom Dryer, All room revenue 駐車2台可、陽当り良好、開発分譲地内、土地50坪以上、都市ガス、区画整理地内、フラット35Sに対応、地盤調査済、年内入居可、南向き、システムキッチン、浴室乾燥機、全居室収 |
| Parking two Allowed, Yang per good, Development subdivision in, Land 50 square meters or more, City gas, Readjustment land within, Corresponding to the flat-35S, Pre-ground survey, Year Available, Facing south, System kitchen, Bathroom Dryer, All room storage, Flat to the station, Siemens south road, A quiet residential area, LDK15 tatami mats or more, Around traffic fewer, Or more before road 6m, Corner lot, Shaping land, garden, Washbasin with shower, Face-to-face kitchen, Toilet 2 places, Bathroom 1 tsubo or more, 2-story, South balcony, Zenshitsuminami direction, Warm water washing toilet seat, Underfloor Storage, The window in the bathroom, TV monitor interphone, Leafy residential area, Water filter, A large gap between the neighboring house, Flat terrain, Floor heating 駐車2台可、陽当り良好、開発分譲地内、土地50坪以上、都市ガス、区画整理地内、フラット35Sに対応、地盤調査済、年内入居可、南向き、システムキッチン、浴室乾燥機、全居室収納、駅まで平坦、南側道路面す、閑静な住宅地、LDK15畳以上、周辺交通量少なめ、前道6m以上、角地、整形地、庭、シャワー付洗面台、対面式キッチン、トイレ2ヶ所、浴室1坪以上、2階建、南面バルコニー、全室南向き、温水洗浄便座、床下収納、浴室に窓、TVモニタ付インターホン、緑豊かな住宅地、浄水器、隣家との間隔が大きい、平坦地、床暖房 |
Features pickup 特徴ピックアップ | | Corresponding to the flat-35S / Pre-ground survey / Year Available / Parking two Allowed / Land 50 square meters or more / Facing south / System kitchen / Bathroom Dryer / Yang per good / All room storage / Flat to the station / Siemens south road / A quiet residential area / LDK15 tatami mats or more / Around traffic fewer / Or more before road 6m / Corner lot / Shaping land / garden / Washbasin with shower / Face-to-face kitchen / Toilet 2 places / Bathroom 1 tsubo or more / 2-story / South balcony / Zenshitsuminami direction / Warm water washing toilet seat / Underfloor Storage / The window in the bathroom / TV monitor interphone / Leafy residential area / Water filter / City gas / A large gap between the neighboring house / Flat terrain / Floor heating / Development subdivision in / Readjustment land within フラット35Sに対応 /地盤調査済 /年内入居可 /駐車2台可 /土地50坪以上 /南向き /システムキッチン /浴室乾燥機 /陽当り良好 /全居室収納 /駅まで平坦 /南側道路面す /閑静な住宅地 /LDK15畳以上 /周辺交通量少なめ /前道6m以上 /角地 /整形地 /庭 /シャワー付洗面台 /対面式キッチン /トイレ2ヶ所 /浴室1坪以上 /2階建 /南面バルコニー /全室南向き /温水洗浄便座 /床下収納 /浴室に窓 /TVモニタ付インターホン /緑豊かな住宅地 /浄水器 /都市ガス /隣家との間隔が大きい /平坦地 /床暖房 /開発分譲地内 /区画整理地内 | Price 価格 | | 38,500,000 yen ~ 44,800,000 yen 3850万円 ~ 4480万円 | Floor plan 間取り | | 4LDK ~ 5LDK 4LDK ~ 5LDK | Units sold 販売戸数 | | 9 units 9戸 | Total units 総戸数 | | 11 units 11戸 | Land area 土地面積 | | 170.19 sq m ~ 170.56 sq m (51.48 tsubo ~ 51.59 tsubo) (measured) 170.19m2 ~ 170.56m2(51.48坪 ~ 51.59坪)(実測) | Building area 建物面積 | | 104.34 sq m ~ 106.81 sq m (31.56 tsubo ~ 32.30 tsubo) (Registration) 104.34m2 ~ 106.81m2(31.56坪 ~ 32.30坪)(登記) | Completion date 完成時期(築年月) | | 2013 in late November 2013年11月下旬 | Address 住所 | | Hachioji, Tokyo seven countries 1-20 東京都八王子市七国1-20 | Traffic 交通 | | JR Yokohama Line "Hachioji Minamino" walk 12 minutes
JR Yokohama Line "Aihara" walk 35 minutes
Keiō Takao Line "Yamada" walk 41 minutes JR横浜線「八王子みなみ野」歩12分
JR横浜線「相原」歩35分
京王高尾線「山田」歩41分
| Related links 関連リンク | | [Related Sites of this company] 【この会社の関連サイト】 | Person in charge 担当者より | | Rep Hideaki Kusama 担当者草間英明 | Contact お問い合せ先 | | (Ltd.) Trinity Home TEL: 0800-603-6432 [Toll free] mobile phone ・ Also available from PHS
Caller ID is not notified
Please contact the "saw SUUMO (Sumo)"
If it does not lead, If the real estate company (株)トリニティホームTEL:0800-603-6432【通話料無料】携帯電話・PHSからもご利用いただけます
発信者番号は通知されません
「SUUMO(スーモ)を見た」と問い合わせください
つながらない方、不動産会社の方は
| Most price range 最多価格帯 | | 41 million yen (2 units) 4100万円台(2戸) | Building coverage, floor area ratio 建ぺい率・容積率 | | Building coverage 60%, Volume rate of 200% 建蔽率60%、容積率200% | Time residents 入居時期 | | Consultation 相談 | Land of the right form 土地の権利形態 | | Ownership 所有権 | Structure and method of construction 構造・工法 | | 2-story wooden 木造2階建て | Use district 用途地域 | | One dwelling 1種住居 | Other limitations その他制限事項 | | Height ceiling Yes, Site area minimum Yes 高さ最高限度有、敷地面積最低限度有 | Overview and notices その他概要・特記事項 | | Contact: Hideaki Kusama, Building confirmation number: 13-675 担当者:草間英明、建築確認番号:13-675 | Company profile 会社概要 | | <Mediation> Governor of Tokyo (1) No. 094394 (the company), Kanagawa Prefecture Building Lots and Buildings Transaction Business Association (Corporation) metropolitan area real estate Fair Trade Council member (Ltd.) Trinity Home Yubinbango195-0053 Machida, Tokyo Noketani 1-6-11 Odakyu Marche Tsurukawa third floor <仲介>東京都知事(1)第094394号(社)神奈川県宅地建物取引業協会会員 (公社)首都圏不動産公正取引協議会加盟(株)トリニティホーム〒195-0053 東京都町田市能ヶ谷1-6-11 小田急マルシェ鶴川3階 |
Local appearance photo現地外観写真 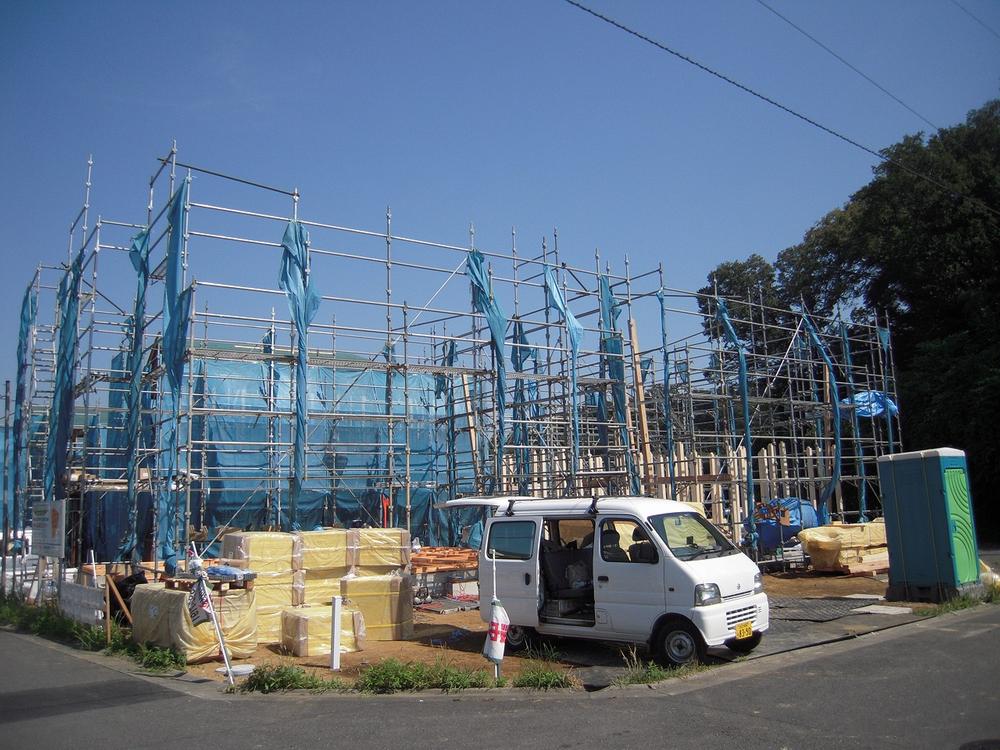 Local (September 2013) Shooting. Local from the southwest side
現地(2013年9月)撮影。南西側より現地
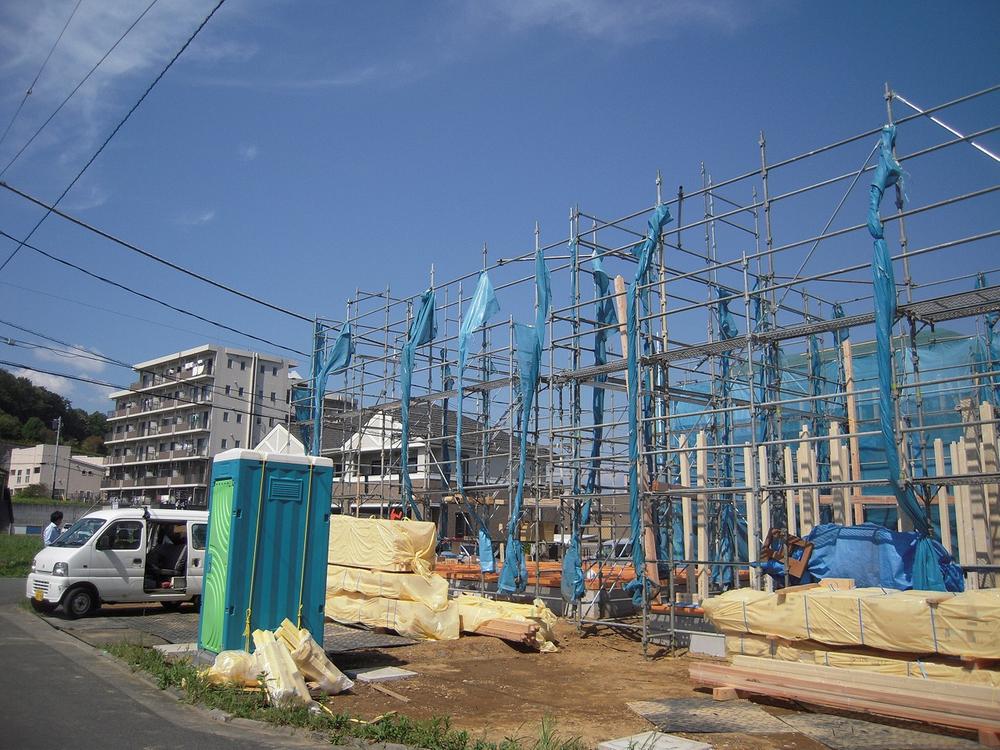 Local (September 2013) Shooting. South panoramic view from the southeast
現地(2013年9月)撮影。東南より南側全景
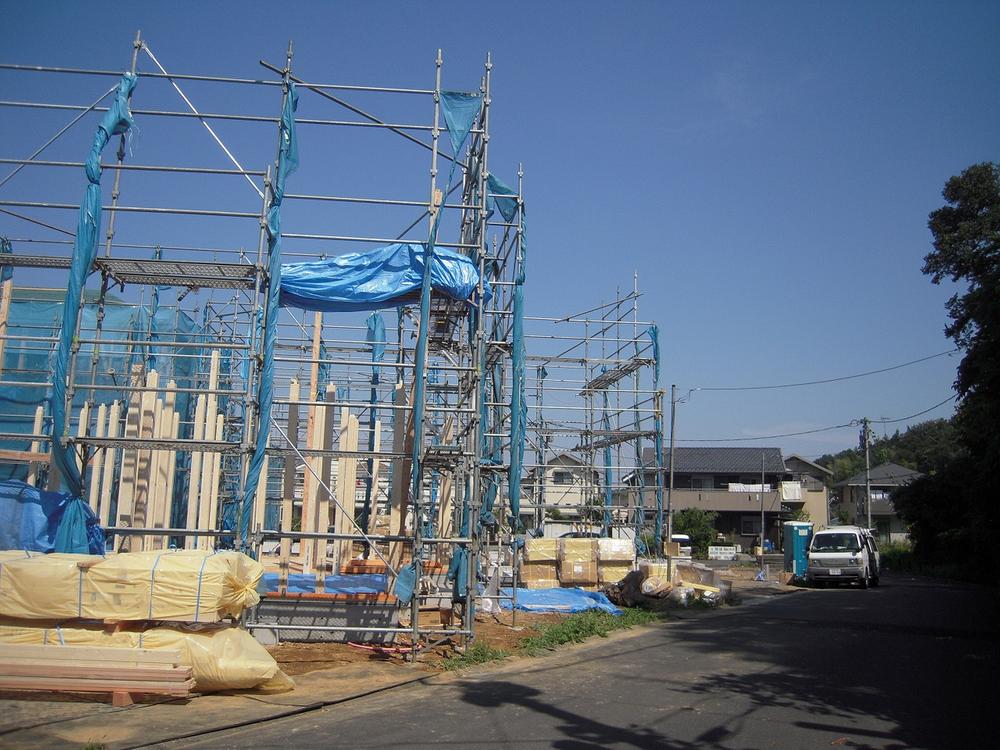 Local (September 2013) Shooting. Southeast side panoramic view from the southeast
現地(2013年9月)撮影。東南より東南側全景
Floor plan間取り図 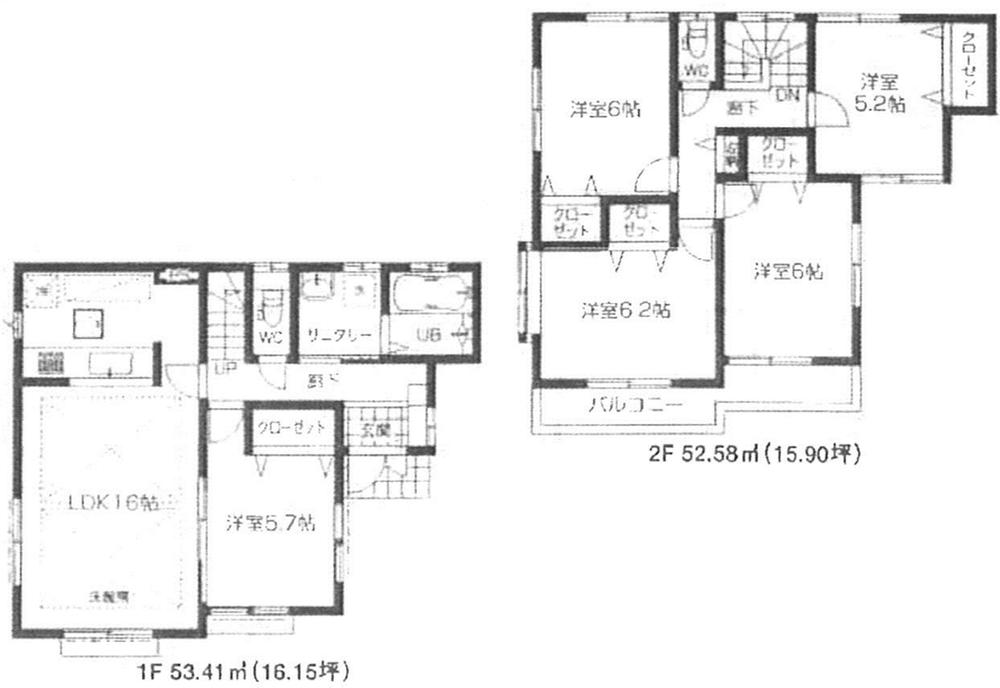 (8 Building), Price 38,500,000 yen, 5LDK, Land area 170.56 sq m , Building area 105.99 sq m
(8号棟)、価格3850万円、5LDK、土地面積170.56m2、建物面積105.99m2
Local appearance photo現地外観写真 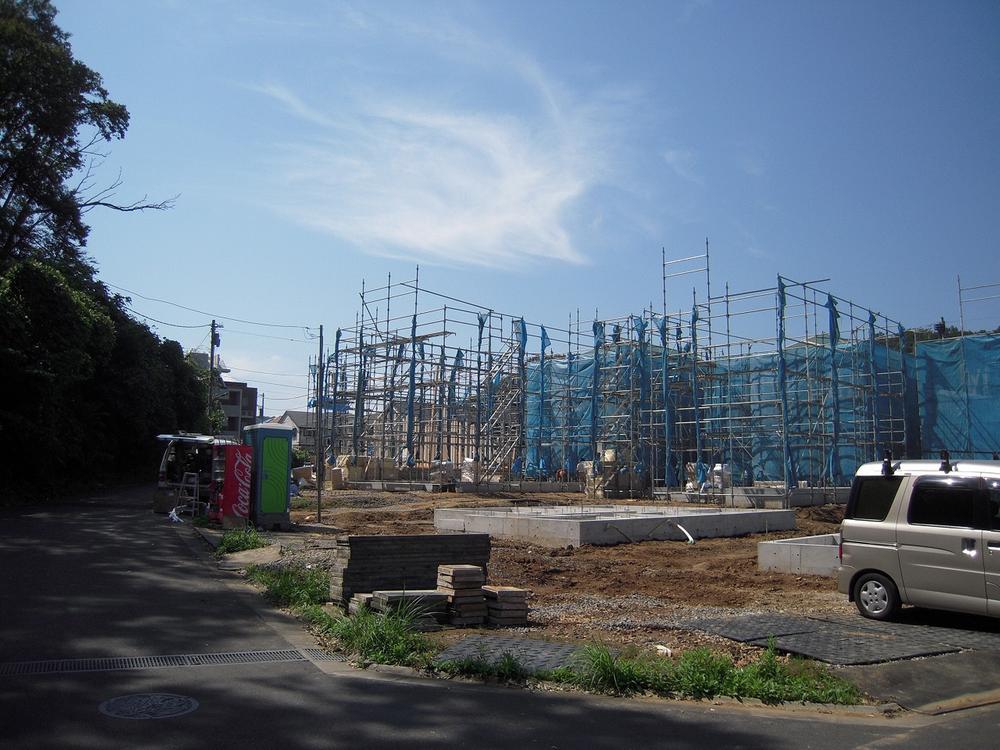 Local (September 2013) Shooting. Southeast side panoramic view
現地(2013年9月)撮影。東南側全景
The entire compartment Figure全体区画図 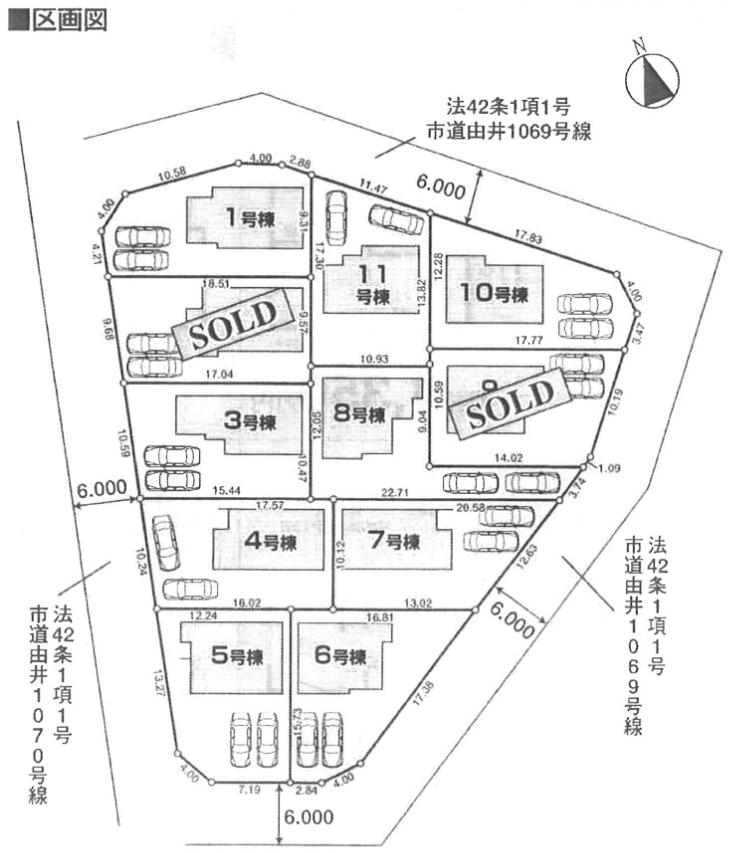 Front road 6m public roads.
前面道路は6m公道。
Floor plan間取り図 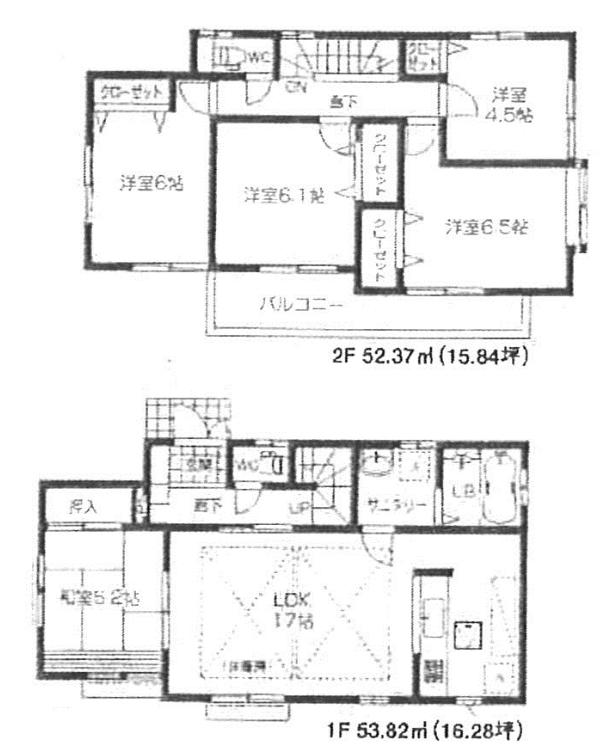 (1 Building), Price 42,800,000 yen, 5LDK, Land area 170.2 sq m , Building area 106.19 sq m
(1号棟)、価格4280万円、5LDK、土地面積170.2m2、建物面積106.19m2
Local appearance photo現地外観写真 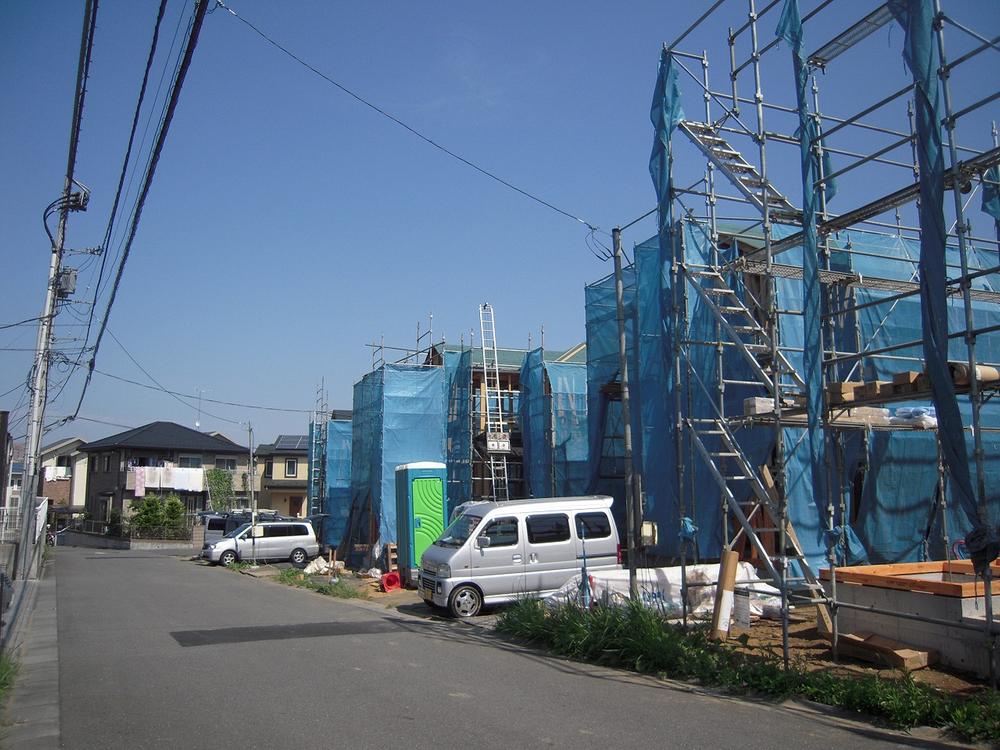 Local (September 2013) Shooting. Property west panoramic view
現地(2013年9月)撮影。物件西側全景
Floor plan間取り図 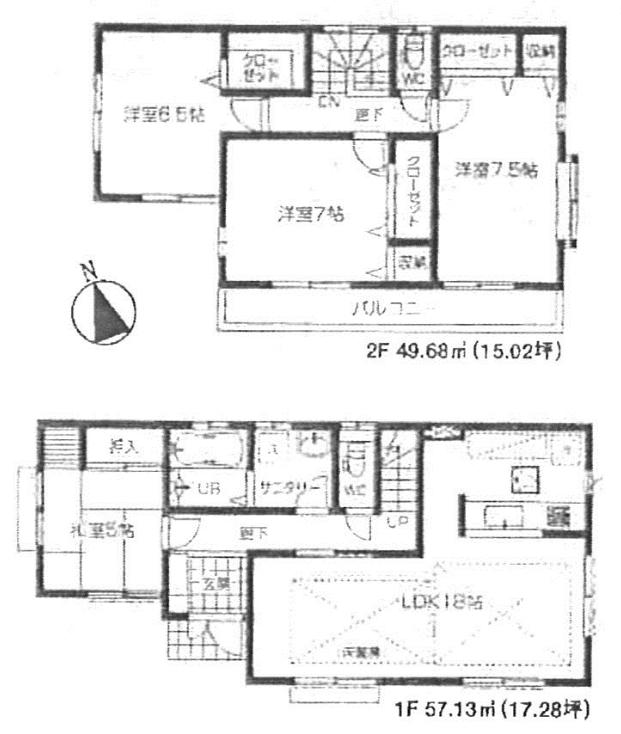 (3 Building), Price 41,800,000 yen, 4LDK, Land area 170.19 sq m , Building area 106.81 sq m
(3号棟)、価格4180万円、4LDK、土地面積170.19m2、建物面積106.81m2
Local appearance photo現地外観写真 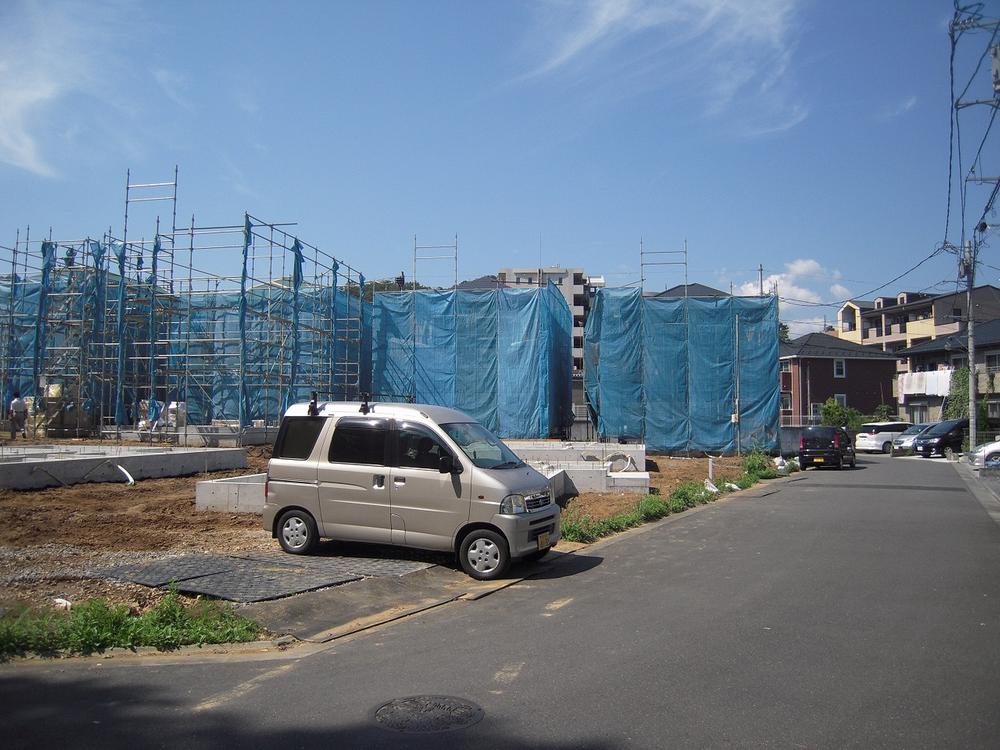 Local (September 2013) Shooting. Northeast side panoramic view
現地(2013年9月)撮影。北東側全景
Floor plan間取り図 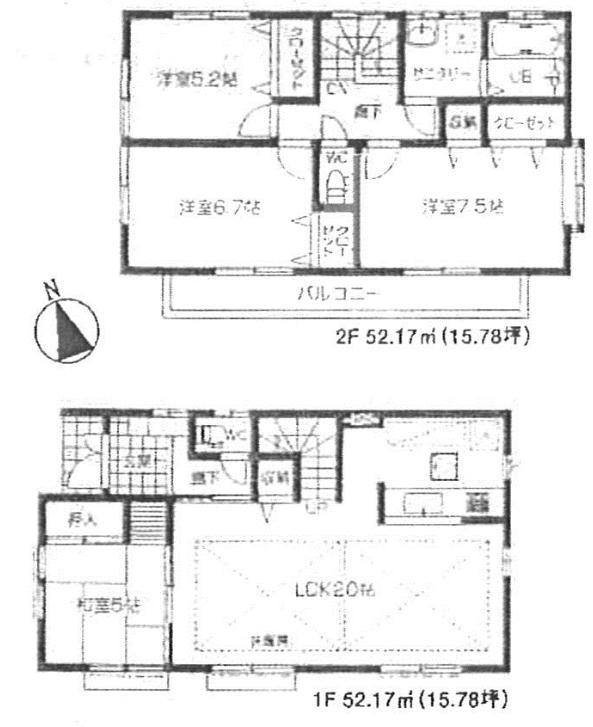 (4 Building), Price 41,800,000 yen, 4LDK, Land area 170.19 sq m , Building area 104.34 sq m
(4号棟)、価格4180万円、4LDK、土地面積170.19m2、建物面積104.34m2
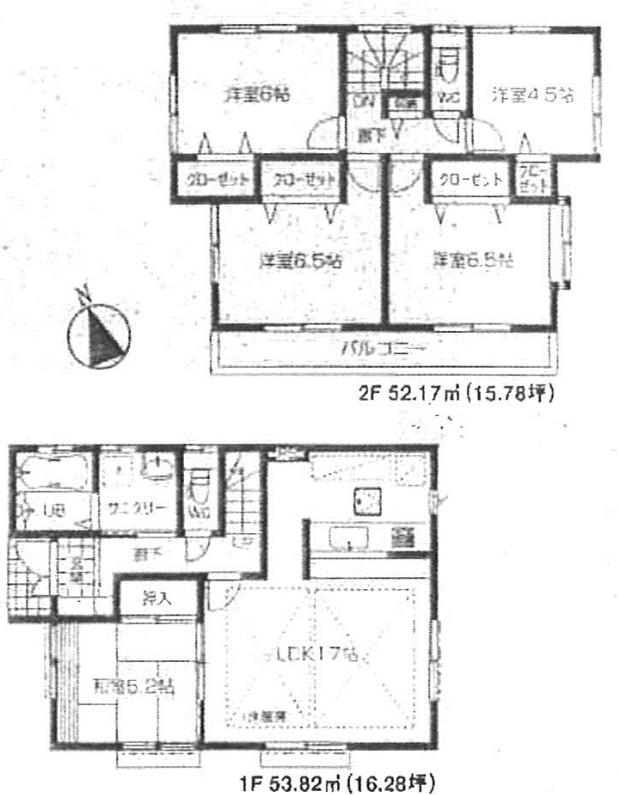 (5 Building), Price 44,800,000 yen, 5LDK, Land area 170.2 sq m , Building area 105.99 sq m
(5号棟)、価格4480万円、5LDK、土地面積170.2m2、建物面積105.99m2
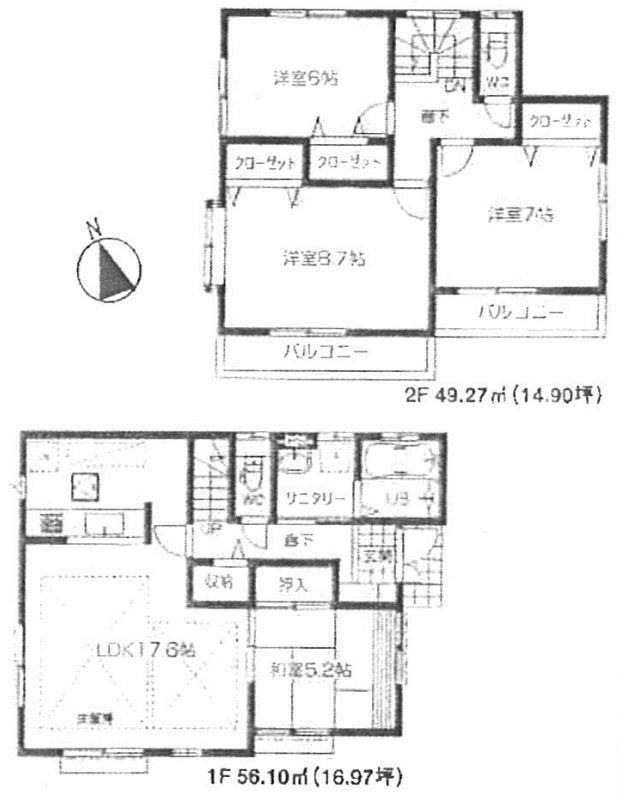 (6 Building), Price 43,800,000 yen, 4LDK, Land area 170.2 sq m , Building area 105.37 sq m
(6号棟)、価格4380万円、4LDK、土地面積170.2m2、建物面積105.37m2
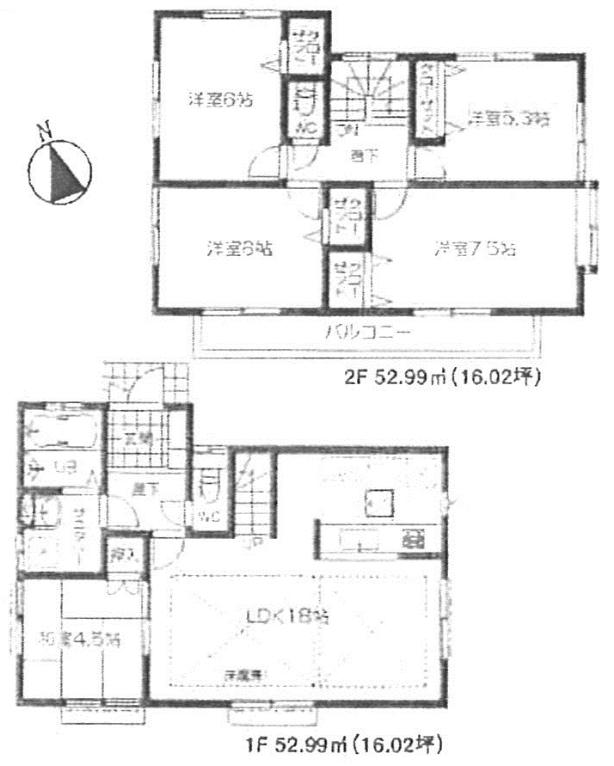 (10 Building), Price 42,800,000 yen, 5LDK, Land area 170.2 sq m , Building area 105.98 sq m
(10号棟)、価格4280万円、5LDK、土地面積170.2m2、建物面積105.98m2
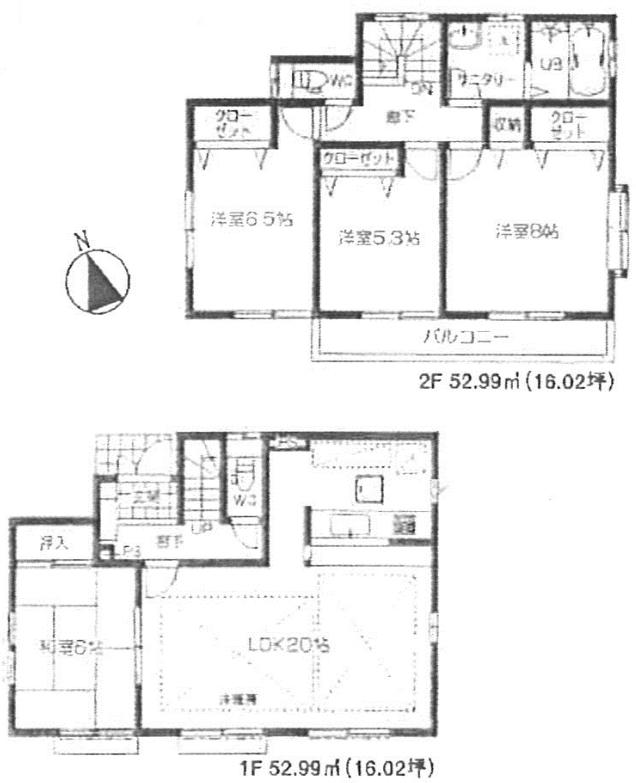 (11 Building), Price 39,800,000 yen, 4LDK, Land area 170.2 sq m , Building area 105.98 sq m
(11号棟)、価格3980万円、4LDK、土地面積170.2m2、建物面積105.98m2
Location
|
















