New Homes » Kanto » Tokyo » Hachioji
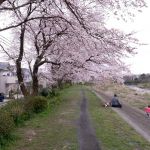 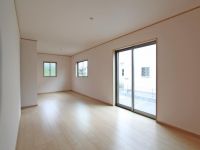
| | Hachioji, Tokyo 東京都八王子市 |
| JR Chuo Line "Hachioji" 20 minutes solitary pine tree walk 4 minutes by bus JR中央線「八王子」バス20分一本松歩4分 |
| Decorate the living facilities ・ All four buildings site where living conditions are well-equipped. 暮らしを彩る設備・生活環境が整った全4棟現場。 |
| Nearby numerous commercial facility convenient, Narahara Small ・ Junior high school near the child is also safe. . All rooms are south-west facing plan that is bright and airy of. 近隣に商業施設多数あり便利、楢原小・中学校が近くお子様の通学も安心です。。全室南西向きの明るく開放感あるプランです。 |
Features pickup 特徴ピックアップ | | Parking two Allowed / Facing south / System kitchen / All room storage / LDK15 tatami mats or more / Shaping land / Washbasin with shower / Face-to-face kitchen / Barrier-free / Toilet 2 places / Bathroom 1 tsubo or more / 2-story / Warm water washing toilet seat / Underfloor Storage / The window in the bathroom / TV monitor interphone / Leafy residential area / Water filter / City gas 駐車2台可 /南向き /システムキッチン /全居室収納 /LDK15畳以上 /整形地 /シャワー付洗面台 /対面式キッチン /バリアフリー /トイレ2ヶ所 /浴室1坪以上 /2階建 /温水洗浄便座 /床下収納 /浴室に窓 /TVモニタ付インターホン /緑豊かな住宅地 /浄水器 /都市ガス | Event information イベント情報 | | Local sales meetings (please visitors to direct local) schedule / Every Saturday and Sunday time / 10:00 ~ 17:00 on weekdays, please contact us in advance. 現地販売会(直接現地へご来場ください)日程/毎週土日時間/10:00 ~ 17:00平日は事前にご連絡ください。 | Property name 物件名 | | Libre Garden Hachioji Narahara-cho, 10 リーブルガーデン八王子市楢原町第10 | Price 価格 | | 24.5 million yen 2450万円 | Floor plan 間取り | | 4LDK 4LDK | Units sold 販売戸数 | | 1 units 1戸 | Total units 総戸数 | | 4 units 4戸 | Land area 土地面積 | | 140.02 sq m (42.35 tsubo) (Registration) 140.02m2(42.35坪)(登記) | Building area 建物面積 | | 103.68 sq m (31.36 tsubo) (Registration) 103.68m2(31.36坪)(登記) | Driveway burden-road 私道負担・道路 | | Road width: 5m 道路幅:5m | Completion date 完成時期(築年月) | | July 2013 2013年7月 | Address 住所 | | Hachioji, Tokyo Narahara Town, 1339-12 東京都八王子市楢原町1339-12 | Traffic 交通 | | JR Chuo Line "Hachioji" 20 minutes solitary pine tree walk 4 minutes by bus JR中央線「八王子」バス20分一本松歩4分
| Related links 関連リンク | | [Related Sites of this company] 【この会社の関連サイト】 | Person in charge 担当者より | | Person in charge of the back In 20's Hachioji born of Hachioji grew up: Kunihiko age, I love Hachioji! There is also still tension in novice, We work hard to energy so as not to lose to everyone! We would like to support every effort to customers! 担当者奥 邦彦年齢:20代八王子生まれの八王子育ちで、八王子を愛してます!まだまだ新米で緊張もありますが、皆さんに負けないように元気に頑張っております!お客様にも全力でサポートしていきたいと思っております! | Contact お問い合せ先 | | TEL: 0800-805-6523 [Toll free] mobile phone ・ Also available from PHS
Caller ID is not notified
Please contact the "saw SUUMO (Sumo)"
If it does not lead, If the real estate company TEL:0800-805-6523【通話料無料】携帯電話・PHSからもご利用いただけます
発信者番号は通知されません
「SUUMO(スーモ)を見た」と問い合わせください
つながらない方、不動産会社の方は
| Building coverage, floor area ratio 建ぺい率・容積率 | | Kenpei rate: 40%, Volume ratio: 80% 建ペい率:40%、容積率:80% | Time residents 入居時期 | | Consultation 相談 | Land of the right form 土地の権利形態 | | Ownership 所有権 | Structure and method of construction 構造・工法 | | Wooden 2-story 木造2階建 | Construction 施工 | | One construction 一建設 | Use district 用途地域 | | One low-rise 1種低層 | Land category 地目 | | Residential land 宅地 | Overview and notices その他概要・特記事項 | | Contact: back Kunihiko, Building confirmation number: 03147 担当者:奥 邦彦、建築確認番号:03147 | Company profile 会社概要 | | <Marketing alliance (agency)> Governor of Tokyo (1) No. 090258 (Ltd.) matrix Residential Yubinbango192-0053 Hachioji, Tokyo Yahata-cho, 14-16 <販売提携(代理)>東京都知事(1)第090258号(株)マトリックスレジデンシャル〒192-0053 東京都八王子市八幡町14-16 |
Streets around周辺の街並み 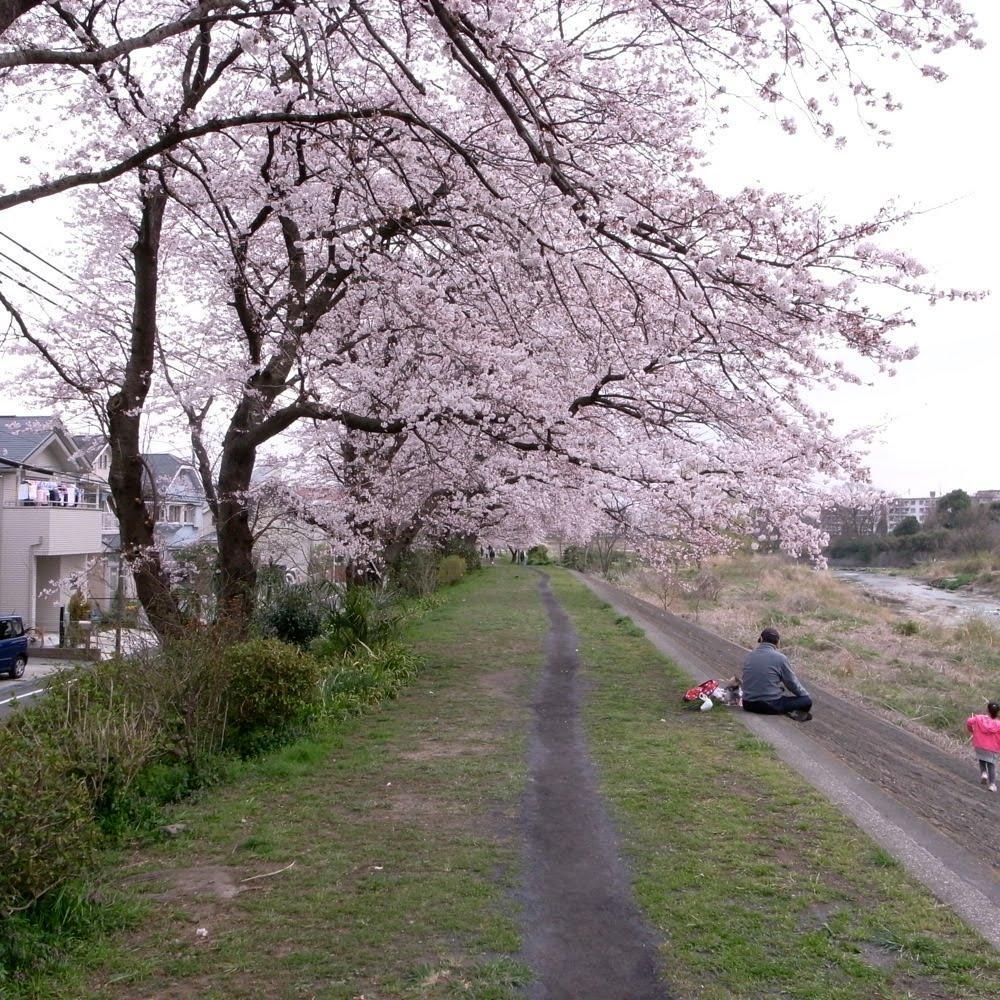 In the spring when the cherry trees are beautiful Kiyokawa estate around ・ ・ ・
春になると桜並木が綺麗な清川団地周辺・・・
Livingリビング 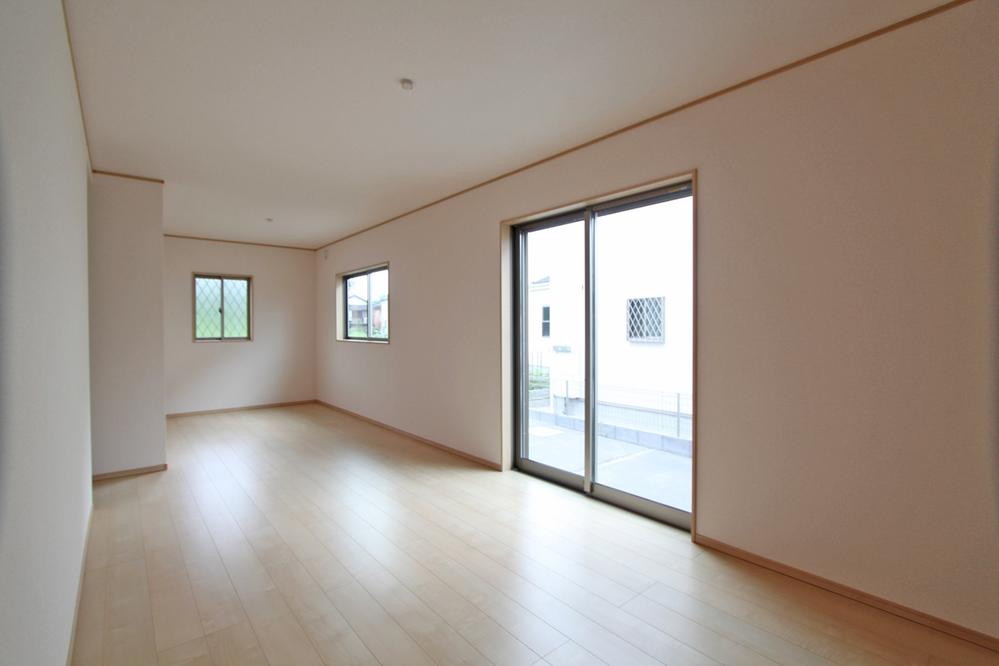 Local (August 2013) Shooting Building 2 LDK
現地(2013年8月)撮影 2号棟LDK
Kitchenキッチン 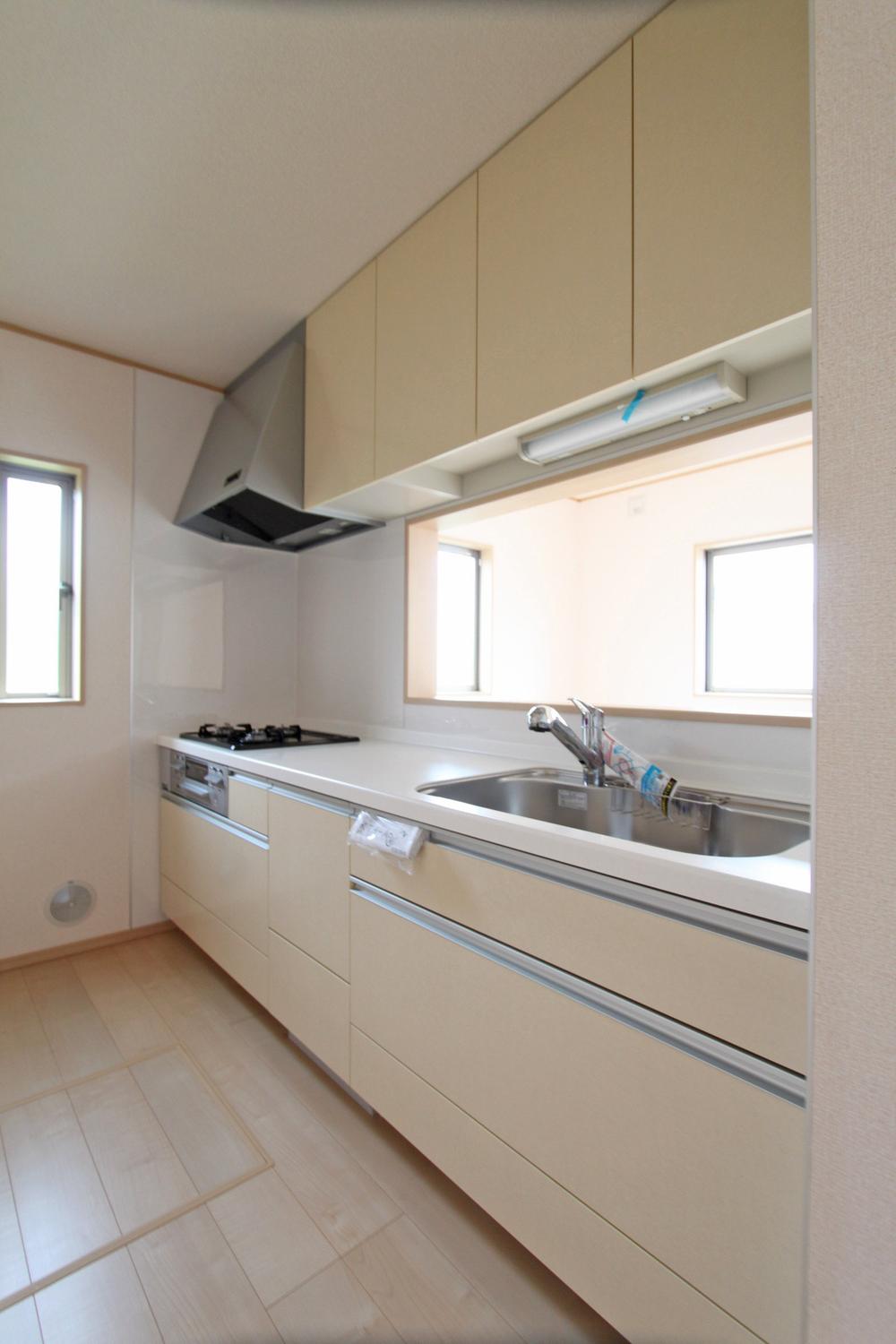 Local (08 May 2013) Shooting Building 2 Kitchen
現地(2013年08月)撮影 2号棟キッチン
Local appearance photo現地外観写真 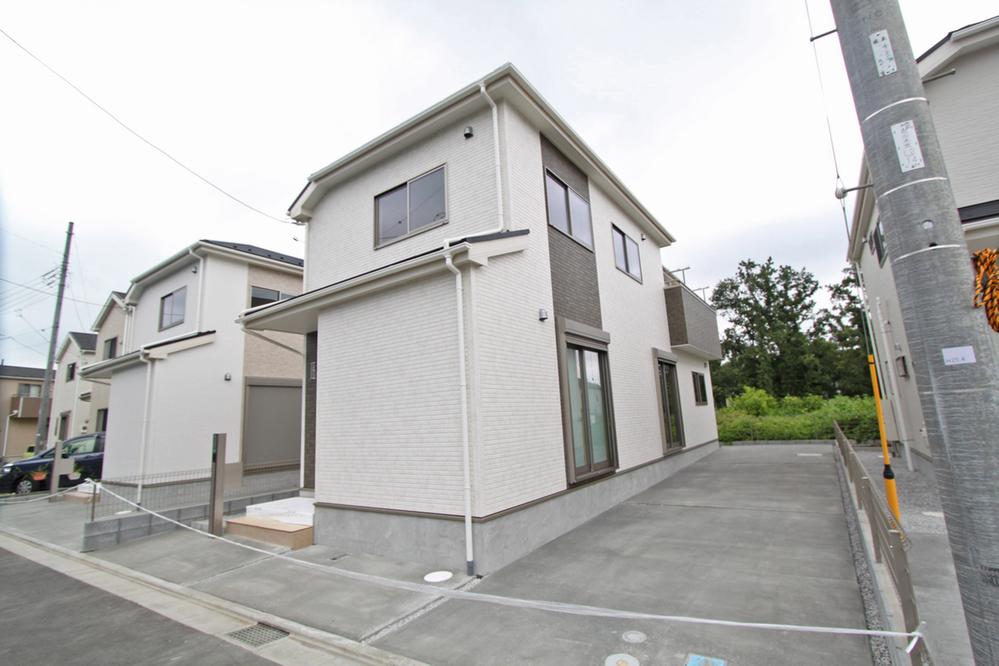 Appearance (August 2013) Shooting Building 2 appearance
外観(2013年8月)撮影 2号棟外観
Floor plan間取り図 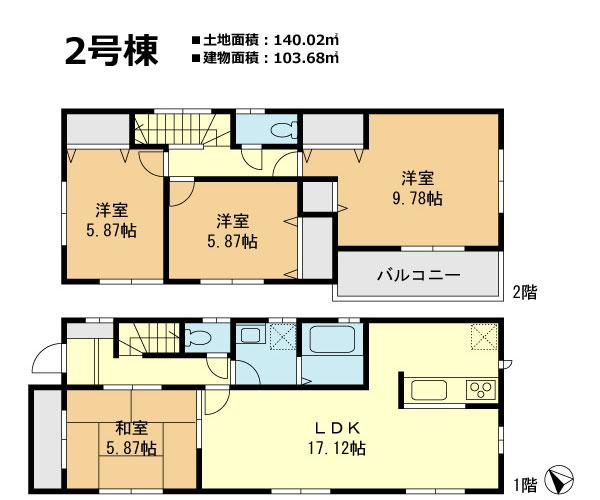 (Building 2), Price 24.5 million yen, 4LDK, Land area 140.02 sq m , Building area 103.68 sq m
(2号棟)、価格2450万円、4LDK、土地面積140.02m2、建物面積103.68m2
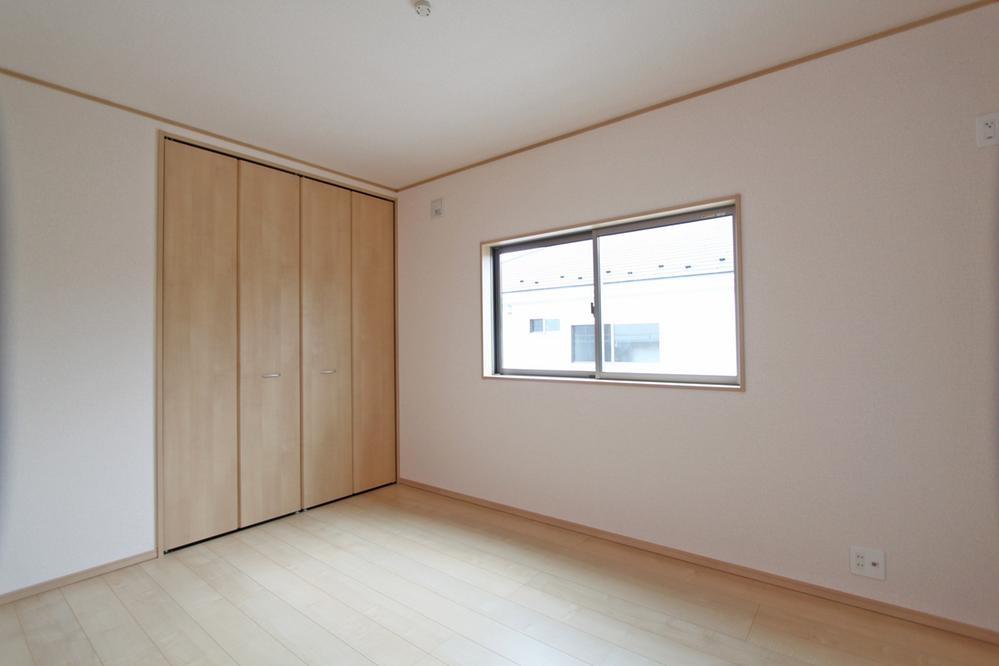 Local (August 2013) Shooting Building Western-style
現地(2013年8月)撮影 号棟洋室
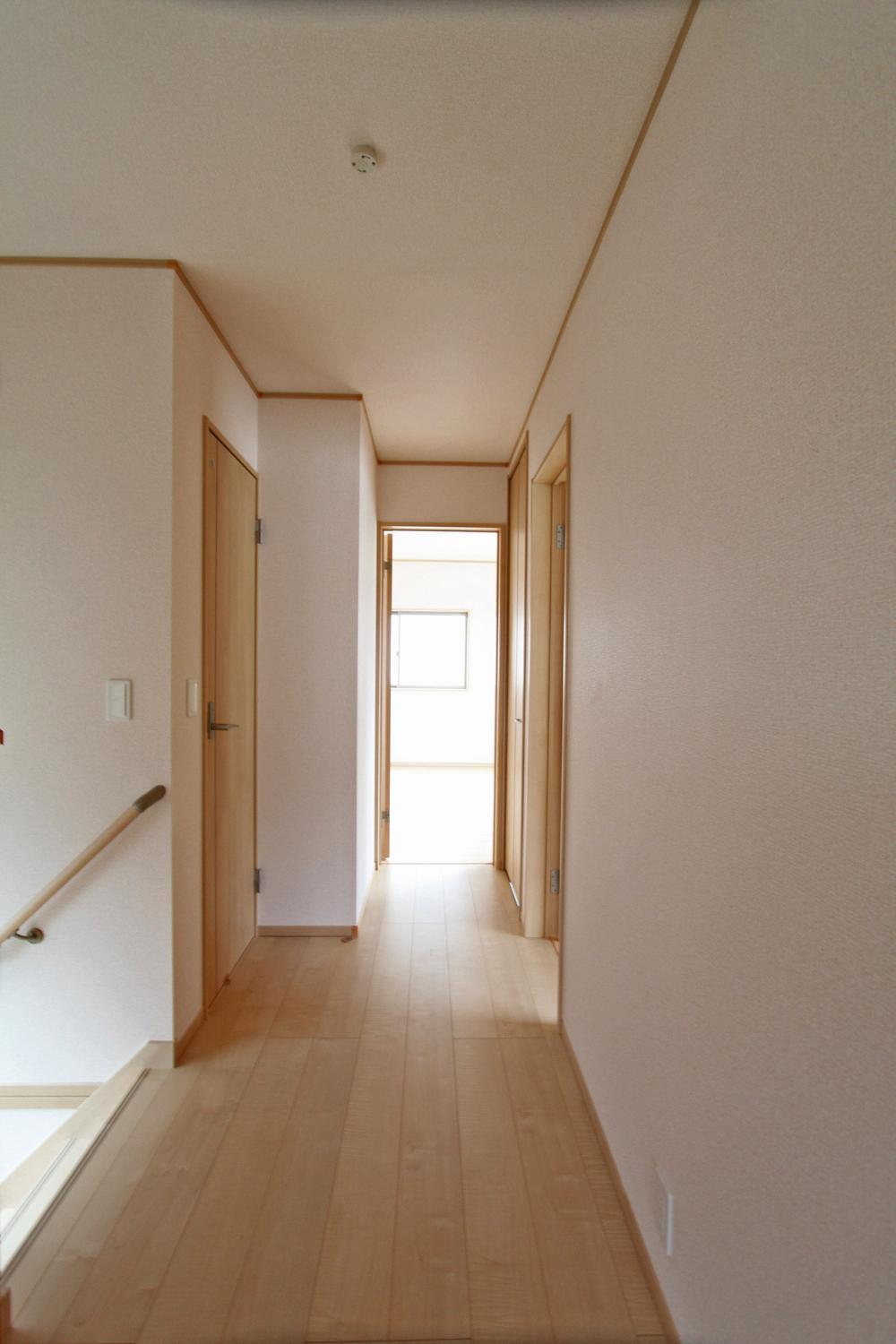 Room (August 2013) Shooting Second floor staircase
室内(2013年8月)撮影 2階階段
Wash basin, toilet洗面台・洗面所 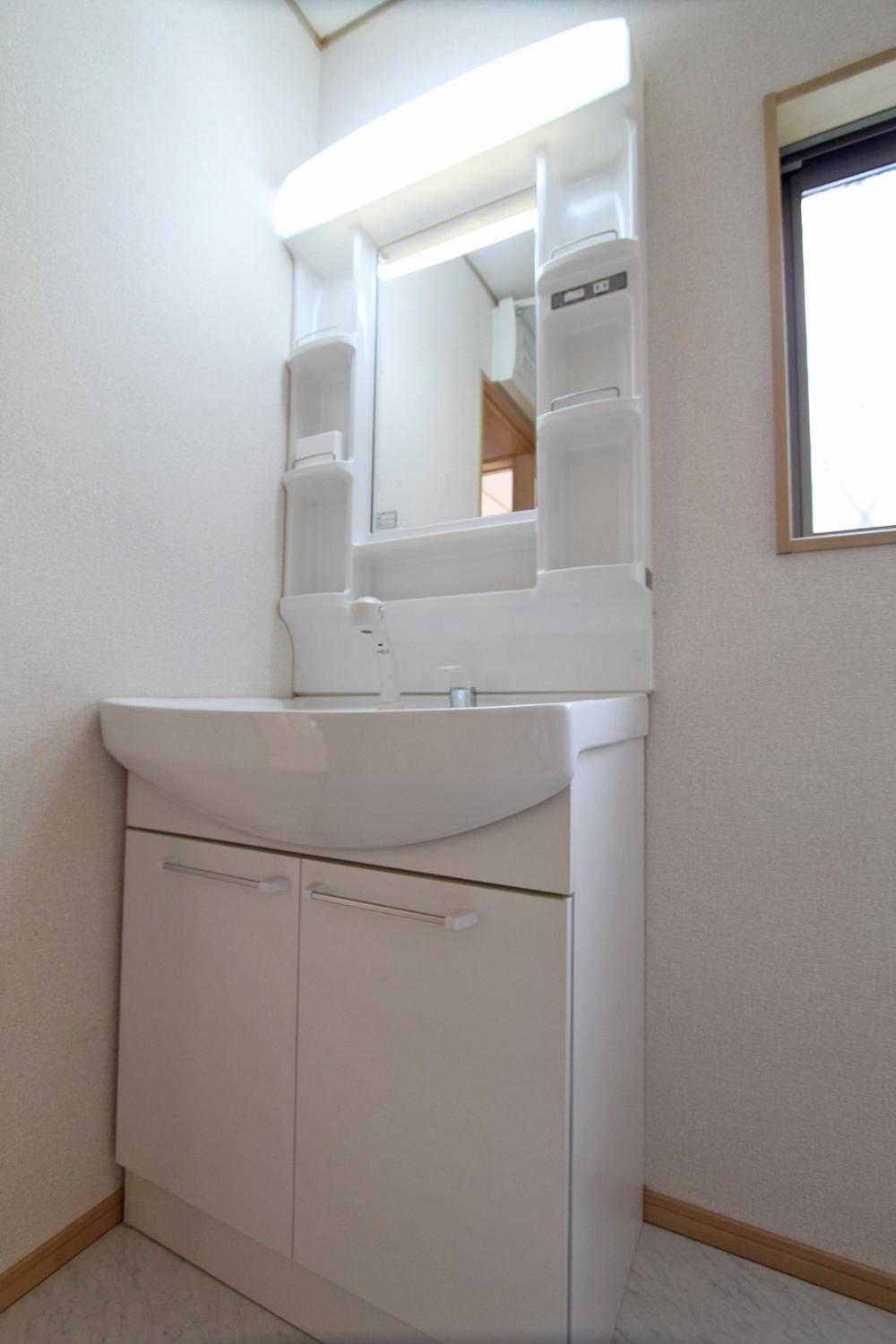 Room (August 2013) Shooting Bathroom vanity
室内(2013年8月)撮影 洗面化粧台
Bathroom浴室 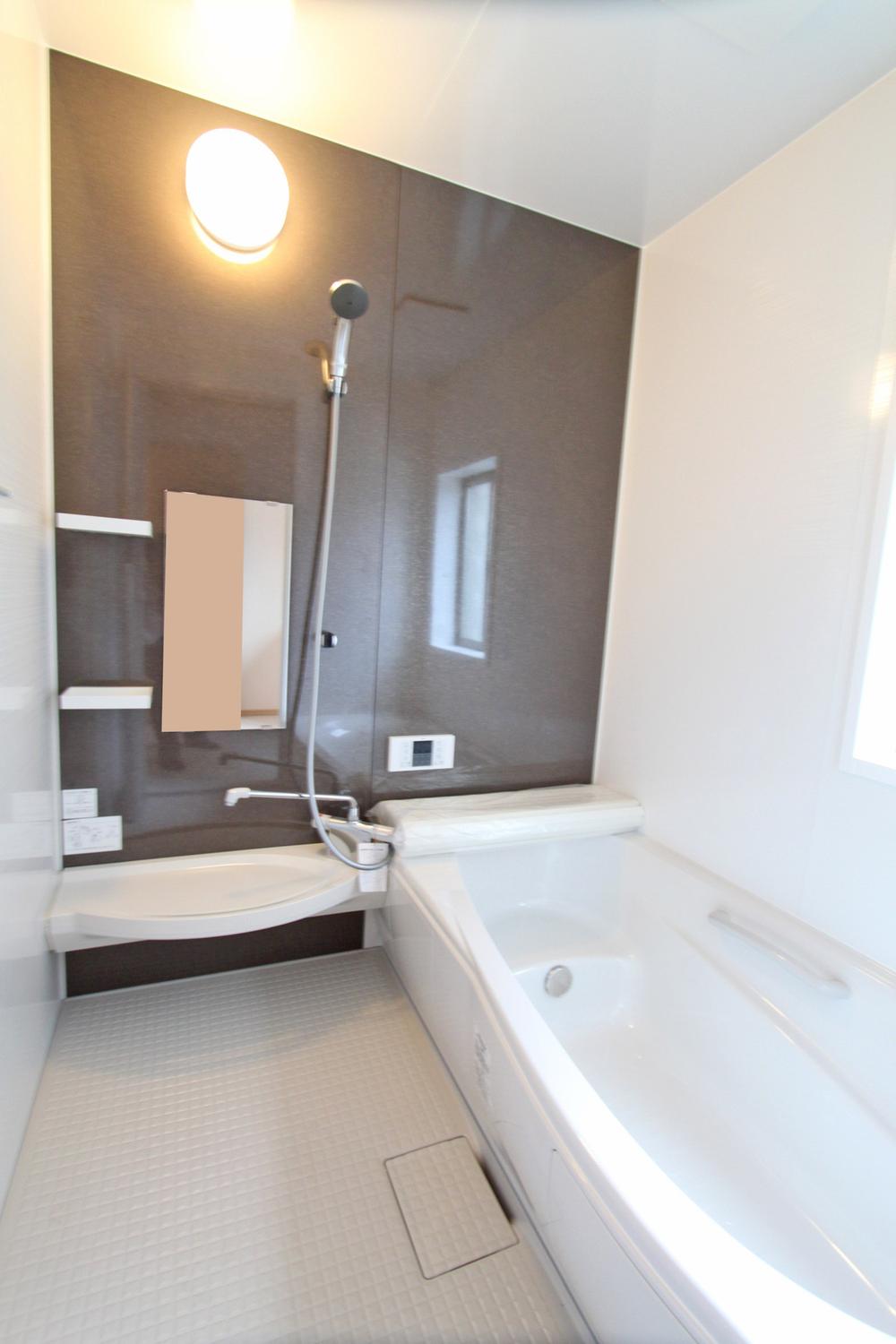 Room (August 2013) Shooting bathroom
室内(2013年8月)撮影 浴室
Primary school小学校 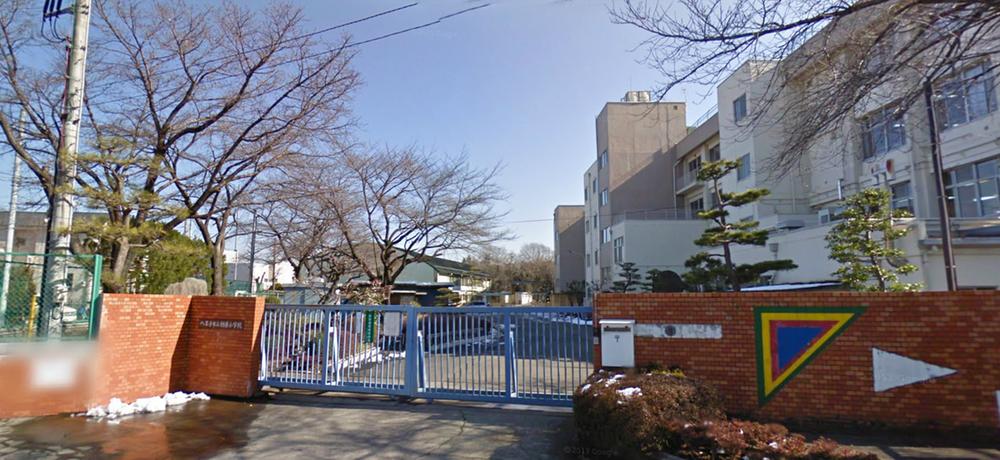 Until Narahara 450m
楢原まで450m
Balconyバルコニー 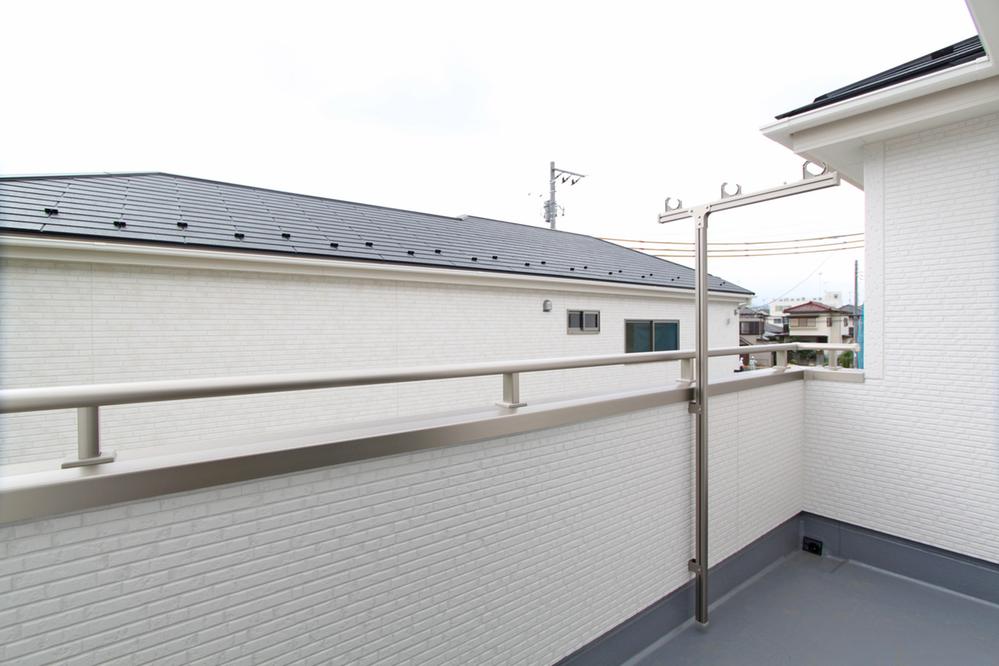 Local (August 2013) Shooting balcony
現地(2013年8月)撮影 バルコニー
Entrance玄関 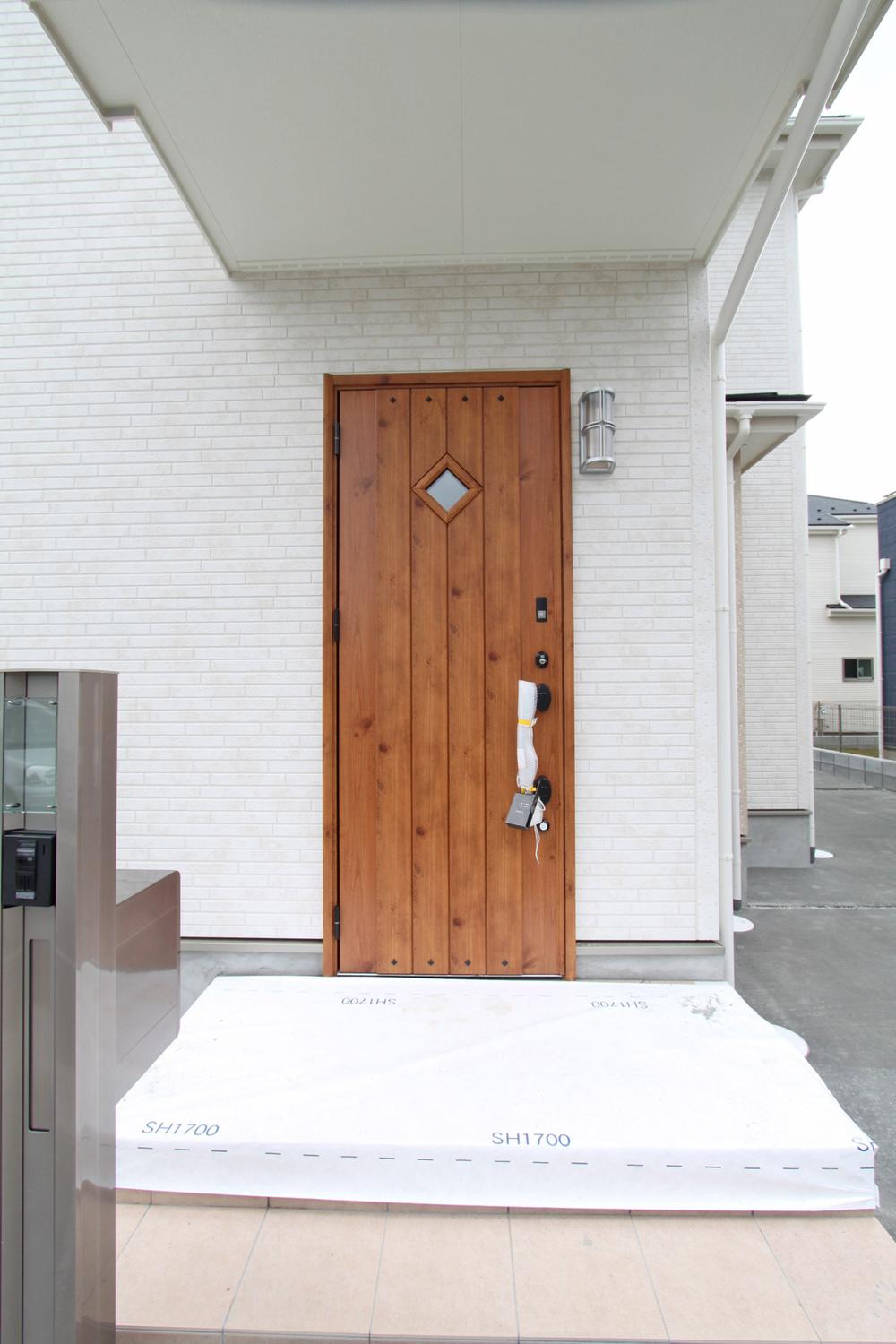 Local (August 2013) Shooting
現地(2013年8月)撮影
Otherその他 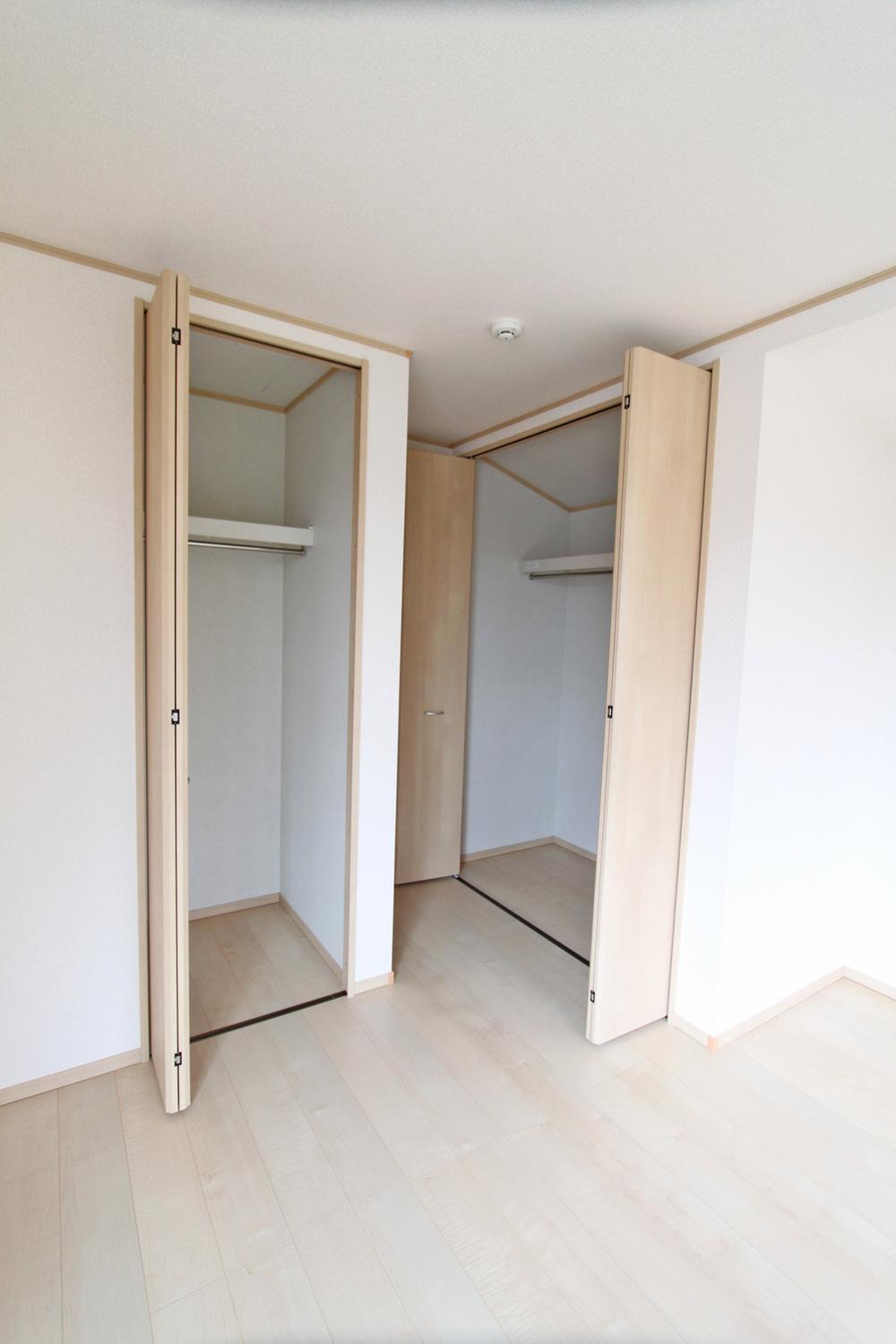 Room (August 2013) Shooting Building 2 Western-style
室内(2013年8月)撮影 2号棟洋室
Junior high school中学校 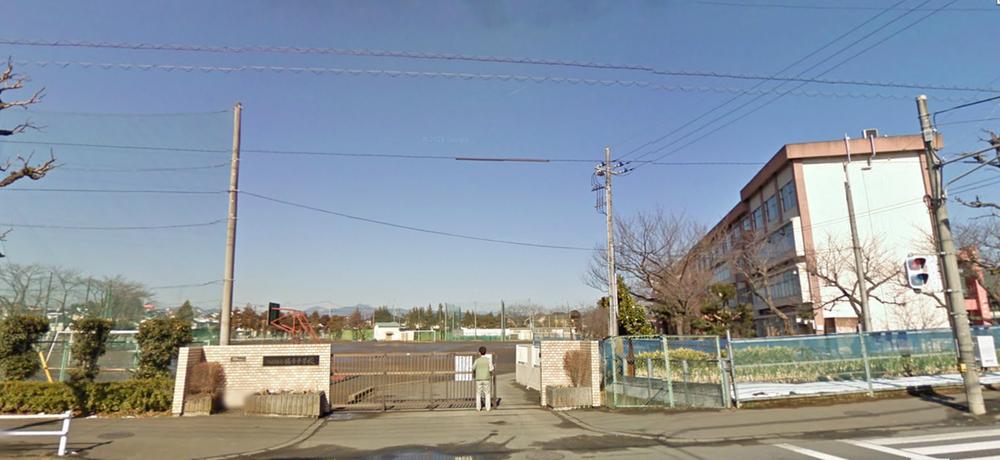 Until Narahara 950m
楢原まで950m
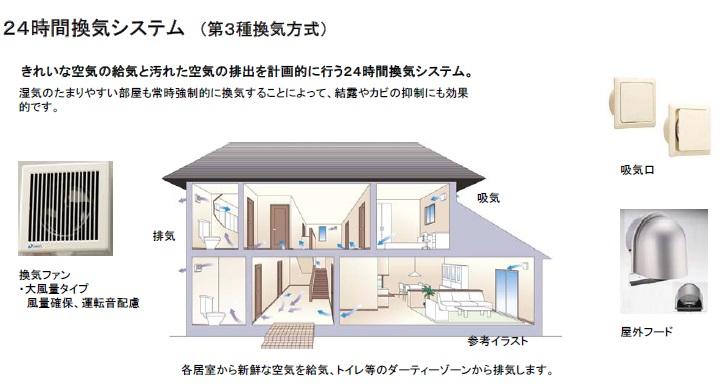 Construction ・ Construction method ・ specification
構造・工法・仕様
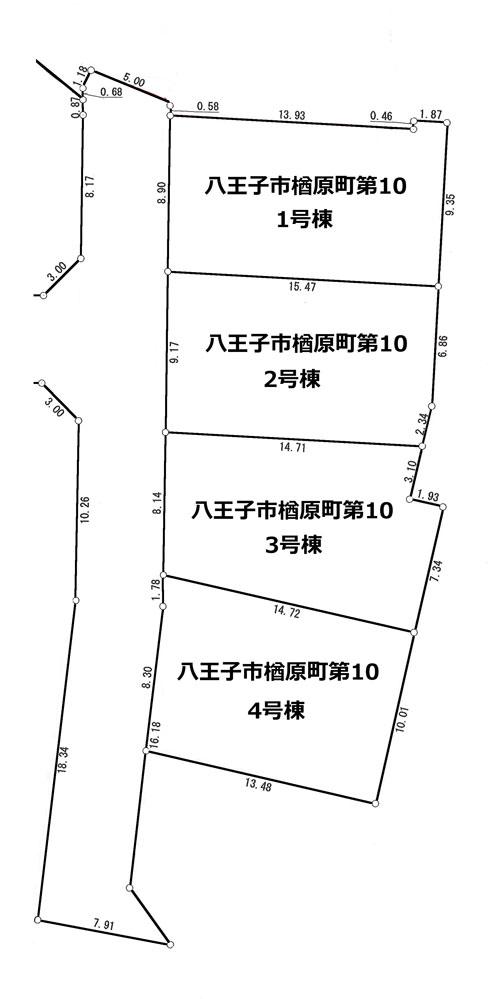 The entire compartment Figure
全体区画図
Convenience storeコンビニ 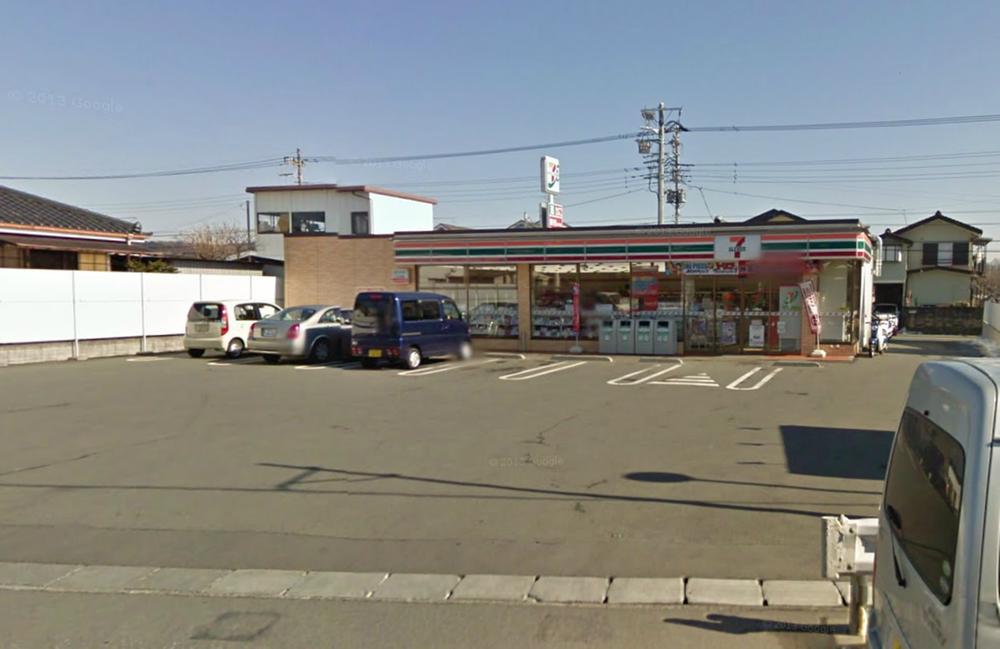 550m to Seven-Eleven
セブンイレブンまで550m
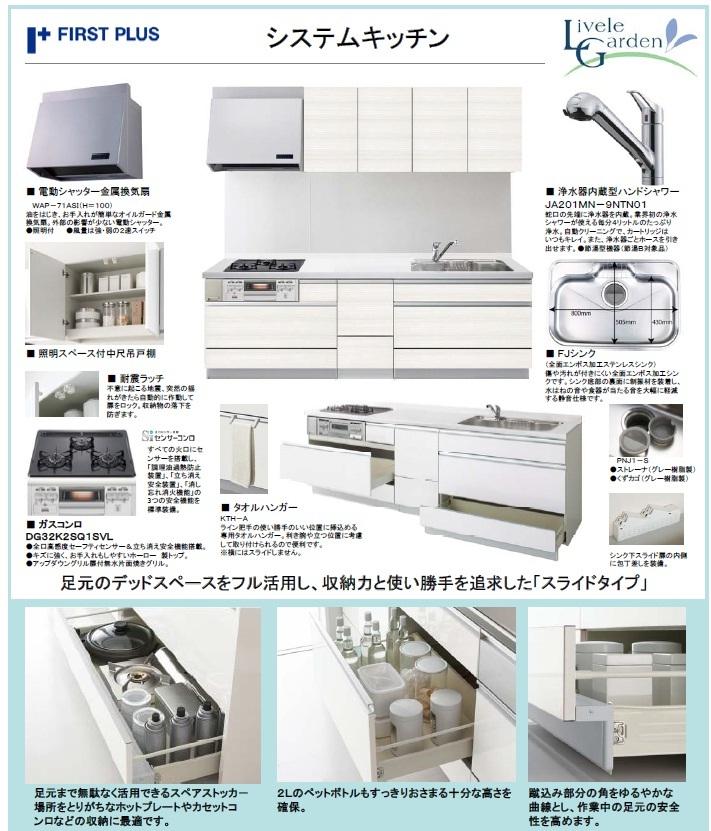 Other Equipment
その他設備
 Other Equipment
その他設備
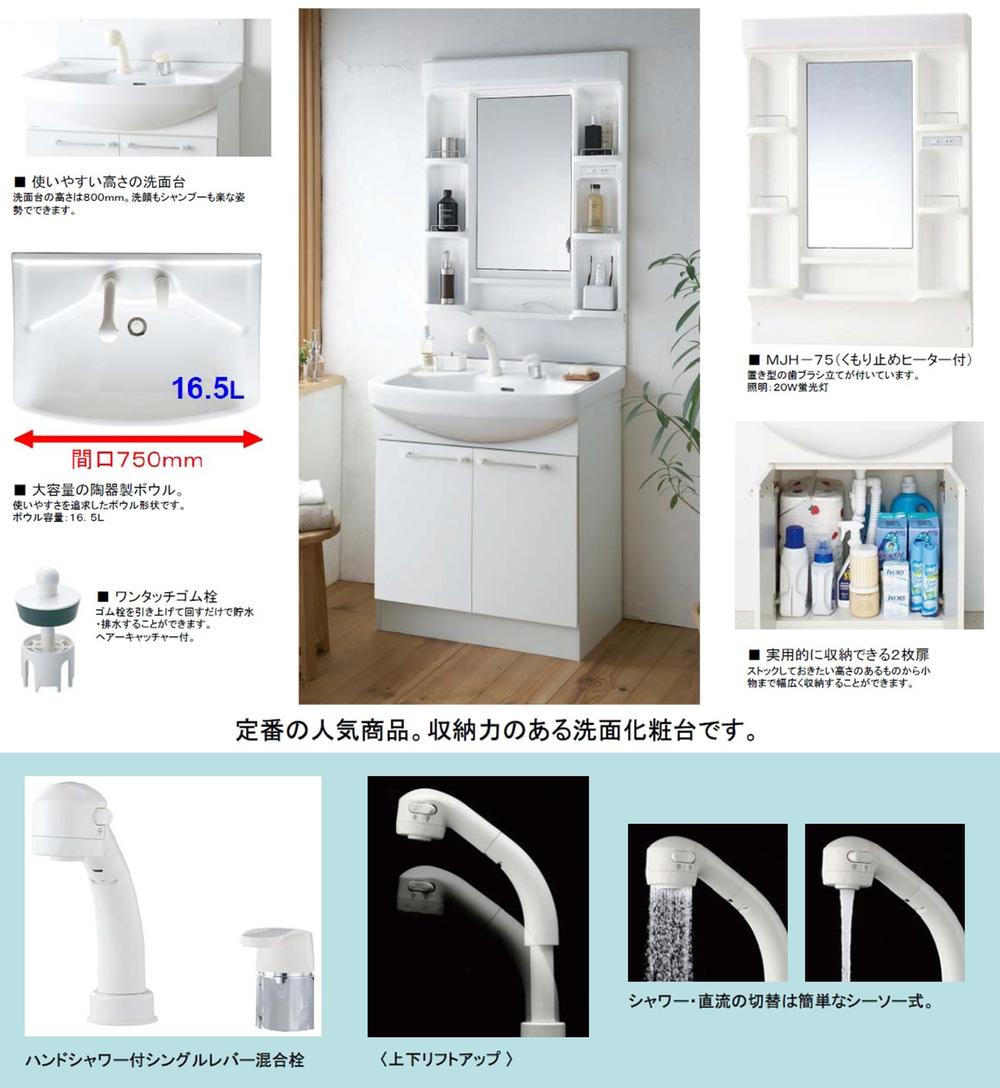 Other Equipment
その他設備
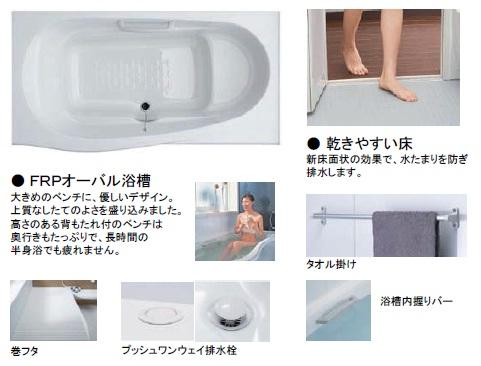 Other Equipment
その他設備
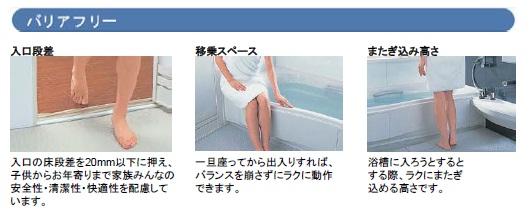 Other Equipment
その他設備
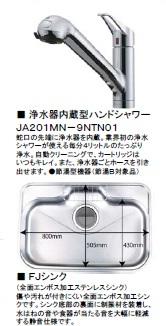 Other Equipment
その他設備
Kindergarten ・ Nursery幼稚園・保育園 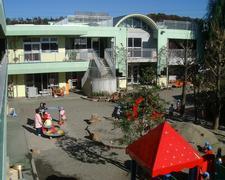 2300m until the original nursery of the instep
甲の原保育園まで2300m
Supermarketスーパー 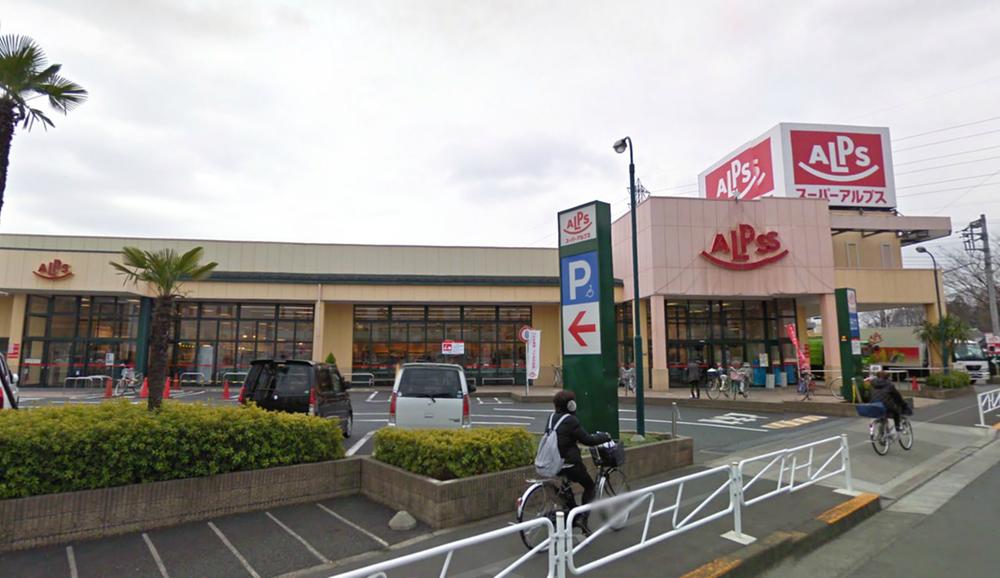 600m to Super Alps
スーパーアルプスまで600m
Location
| 

























