New Homes » Kanto » Tokyo » Hachioji
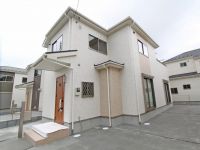 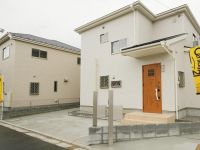
| | Hachioji, Tokyo 東京都八王子市 |
| JR Chuo Line "Hachioji" 12 minutes Narahara cho, walk 5 minutes by bus JR中央線「八王子」バス12分楢原町歩5分 |
| Bright house on the south-facing. There are two floors of Western-style more than 6 quires all rooms, Also it comes with storage. 南向きで明るい住宅。2階の洋室は全室6帖以上あり、収納も付いています。 |
| It is immediately Akikawa highway that commercial facilities are numerous, Is a convenient living environment. It is a beautiful cityscape that has been beautifully Readjustment. 商業施設が多数ある秋川街道がすぐで、便利な住環境です。綺麗に区画整理されたきれいな街並みです。 |
Features pickup 特徴ピックアップ | | Parking two Allowed / Facing south / System kitchen / Yang per good / All room storage / Flat to the station / A quiet residential area / Shaping land / Washbasin with shower / Face-to-face kitchen / Barrier-free / Toilet 2 places / Bathroom 1 tsubo or more / 2-story / Warm water washing toilet seat / Underfloor Storage / TV monitor interphone / Leafy residential area / Water filter / City gas 駐車2台可 /南向き /システムキッチン /陽当り良好 /全居室収納 /駅まで平坦 /閑静な住宅地 /整形地 /シャワー付洗面台 /対面式キッチン /バリアフリー /トイレ2ヶ所 /浴室1坪以上 /2階建 /温水洗浄便座 /床下収納 /TVモニタ付インターホン /緑豊かな住宅地 /浄水器 /都市ガス | Event information イベント情報 | | Local sales meetings (please visitors to direct local) schedule / Every Saturday, Sunday and public holidays time / 10:00 ~ 17:00 on weekdays, Please contact us in advance 現地販売会(直接現地へご来場ください)日程/毎週土日祝時間/10:00 ~ 17:00平日は、事前にご連絡ください | Property name 物件名 | | Libre Garden Hachioji Narahara-cho, 11 リーブルガーデン八王子市楢原町第11 | Price 価格 | | 25,800,000 yen ~ 28.8 million yen 2580万円 ~ 2880万円 | Floor plan 間取り | | 4LDK 4LDK | Units sold 販売戸数 | | 3 units 3戸 | Total units 総戸数 | | 3 units 3戸 | Land area 土地面積 | | 128 sq m ~ 132.32 sq m (registration) 128m2 ~ 132.32m2(登記) | Building area 建物面積 | | 91.9 sq m ~ 98.54 sq m (registration) 91.9m2 ~ 98.54m2(登記) | Driveway burden-road 私道負担・道路 | | Road width: 5m 道路幅:5m | Completion date 完成時期(築年月) | | October 2013 2013年10月 | Address 住所 | | Hachioji, Tokyo Narahara Town, 1339-19 東京都八王子市楢原町1339-19 | Traffic 交通 | | JR Chuo Line "Hachioji" 12 minutes Narahara cho, walk 5 minutes by bus JR中央線「八王子」バス12分楢原町歩5分
| Related links 関連リンク | | [Related Sites of this company] 【この会社の関連サイト】 | Person in charge 担当者より | | Person in charge of the back In 20's Hachioji born of Hachioji grew up: Kunihiko age, I love Hachioji! There is also still tension in novice, We work hard to energy so as not to lose to everyone! We would like to support every effort to customers! 担当者奥 邦彦年齢:20代八王子生まれの八王子育ちで、八王子を愛してます!まだまだ新米で緊張もありますが、皆さんに負けないように元気に頑張っております!お客様にも全力でサポートしていきたいと思っております! | Contact お問い合せ先 | | TEL: 0800-805-6523 [Toll free] mobile phone ・ Also available from PHS
Caller ID is not notified
Please contact the "saw SUUMO (Sumo)"
If it does not lead, If the real estate company TEL:0800-805-6523【通話料無料】携帯電話・PHSからもご利用いただけます
発信者番号は通知されません
「SUUMO(スーモ)を見た」と問い合わせください
つながらない方、不動産会社の方は
| Building coverage, floor area ratio 建ぺい率・容積率 | | Kenpei rate: 40%, Volume ratio: 80% 建ペい率:40%、容積率:80% | Time residents 入居時期 | | 2 months after the contract 契約後2ヶ月 | Land of the right form 土地の権利形態 | | Ownership 所有権 | Structure and method of construction 構造・工法 | | Wooden 2-story 木造2階建 | Construction 施工 | | One construction 一建設 | Use district 用途地域 | | One low-rise 1種低層 | Land category 地目 | | Residential land 宅地 | Overview and notices その他概要・特記事項 | | Contact: back Kunihiko, Building confirmation number: 00816 担当者:奥 邦彦、建築確認番号:00816 | Company profile 会社概要 | | <Marketing alliance (agency)> Governor of Tokyo (1) No. 090258 (Ltd.) matrix Residential Yubinbango192-0053 Hachioji, Tokyo Yahata-cho, 14-16 <販売提携(代理)>東京都知事(1)第090258号(株)マトリックスレジデンシャル〒192-0053 東京都八王子市八幡町14-16 |
Local appearance photo現地外観写真 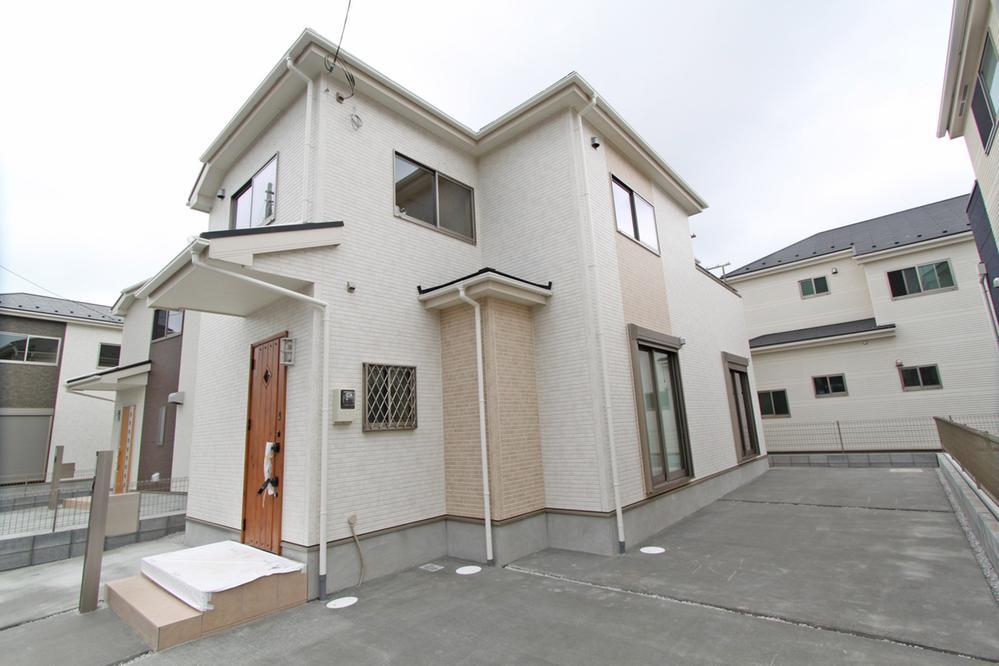 4 Building Exterior Photos. (August 2013) Shooting!
4号棟外観写真。(2013年8月)撮影!
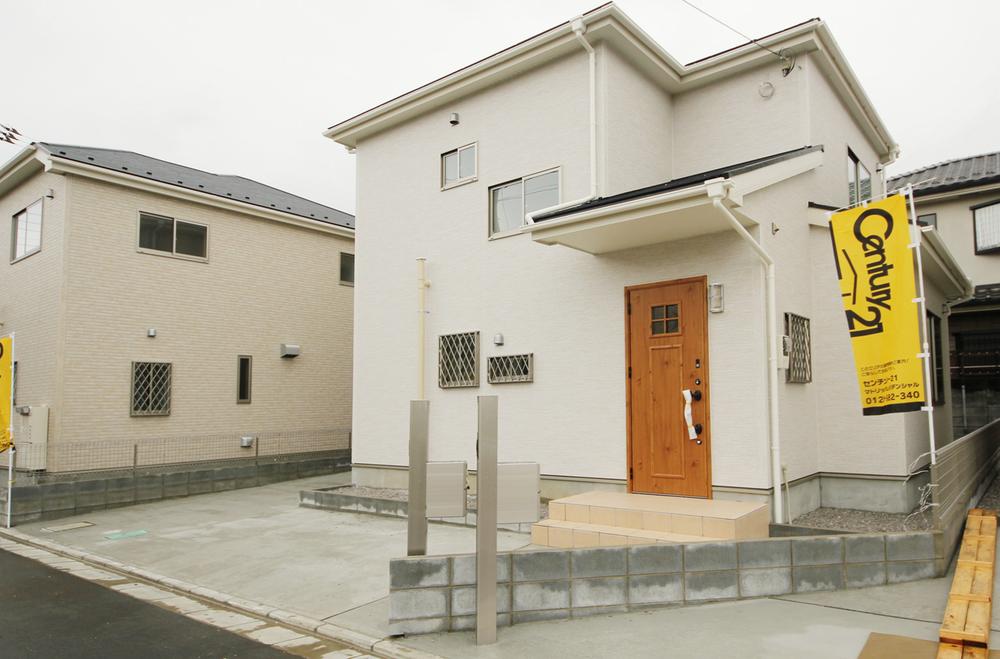 Building 2 appearance
2号棟外観
Livingリビング 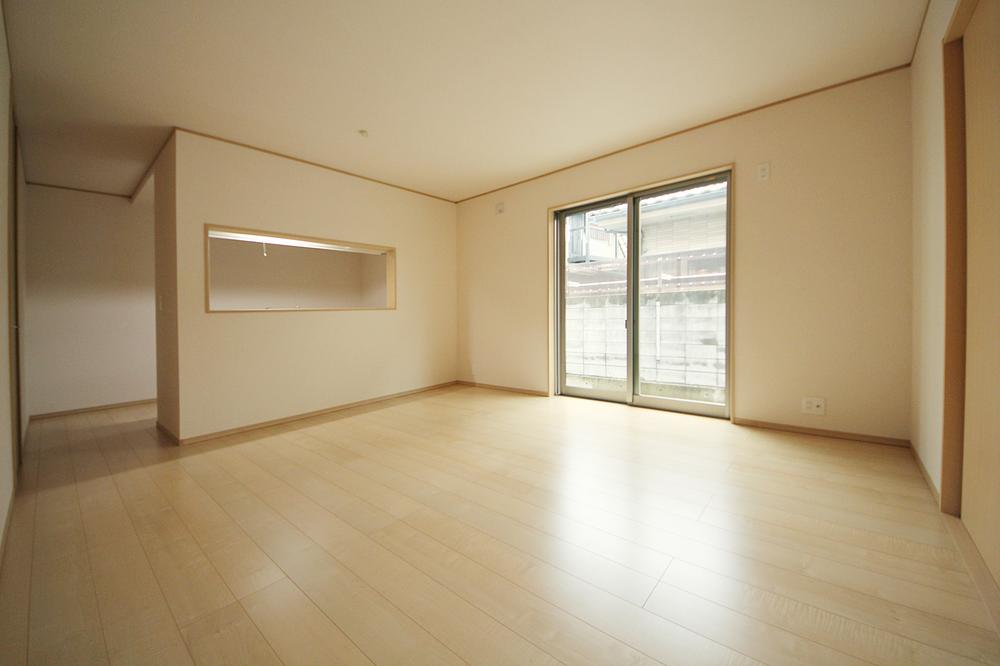 Indoor (10 May 2013) Shooting Building 2 LDK
室内(2013年10月)撮影 2号棟LDK
Kitchenキッチン 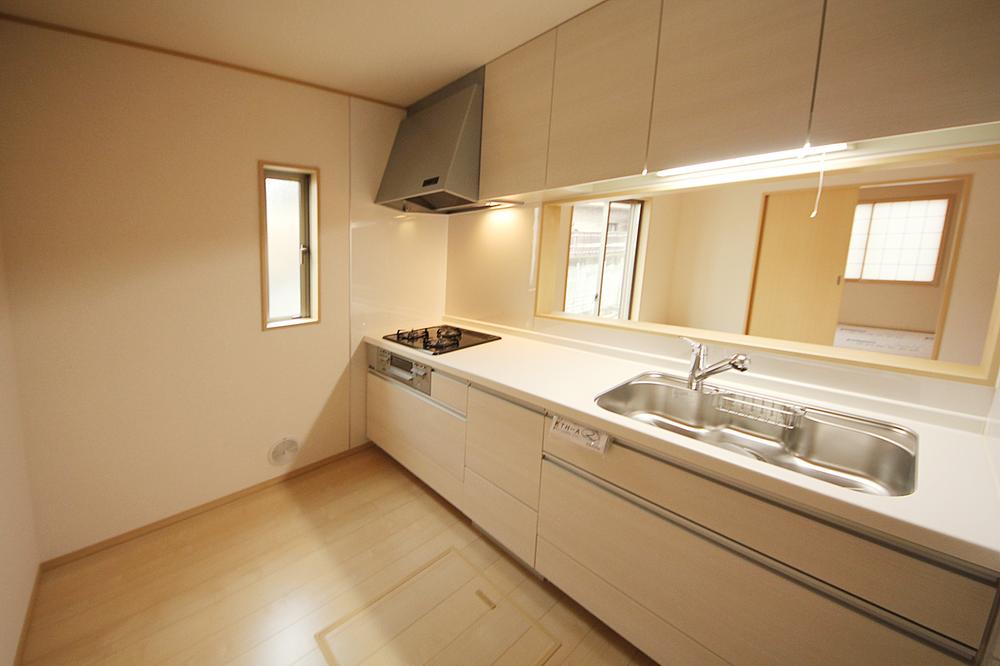 Indoor (10 May 2013) Shooting Building 2 Kitchen
室内(2013年10月)撮影 2号棟キッチン
Floor plan間取り図 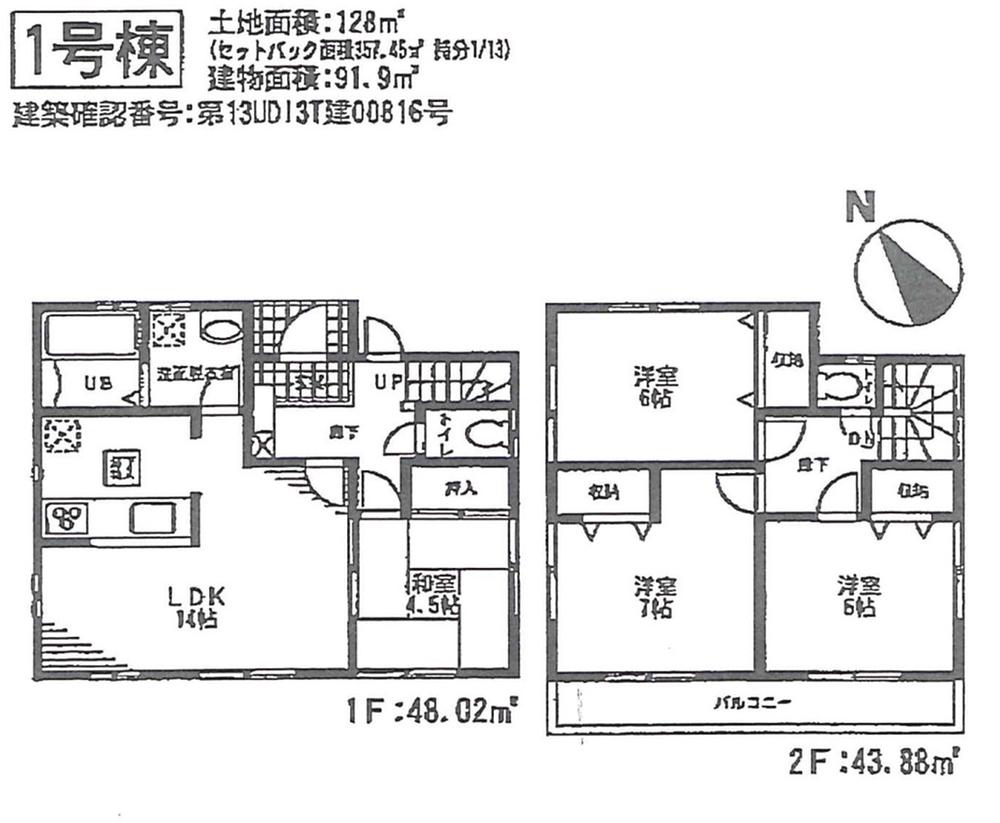 (1 Building), Price 25,800,000 yen, 4LDK, Land area 128 sq m , Building area 91.9 sq m
(1号棟)、価格2580万円、4LDK、土地面積128m2、建物面積91.9m2
Non-living roomリビング以外の居室 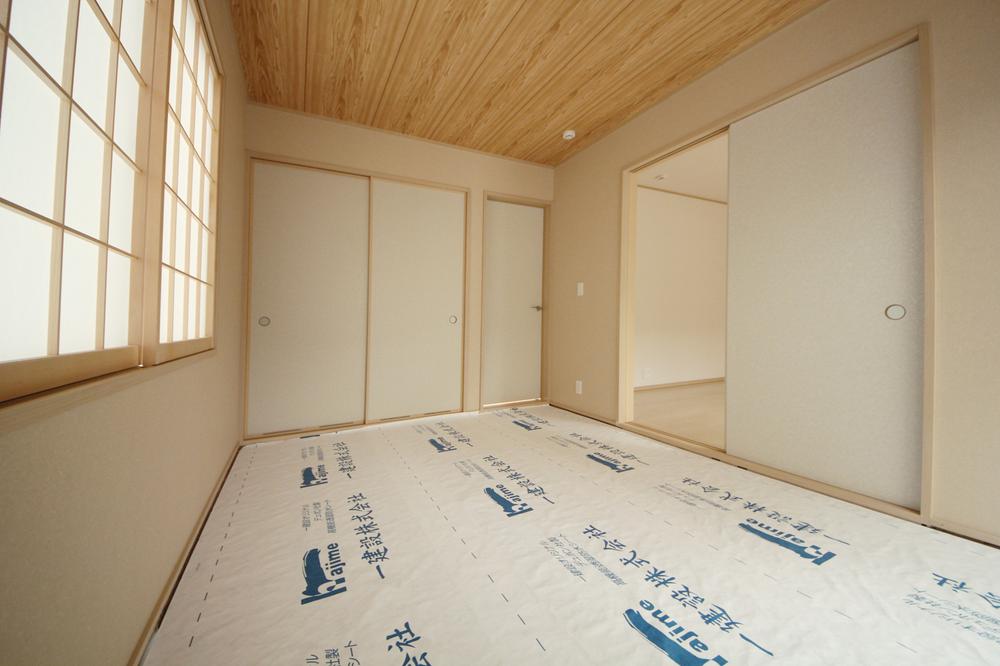 Building 2 Japanese-style room
2号棟和室
Livingリビング 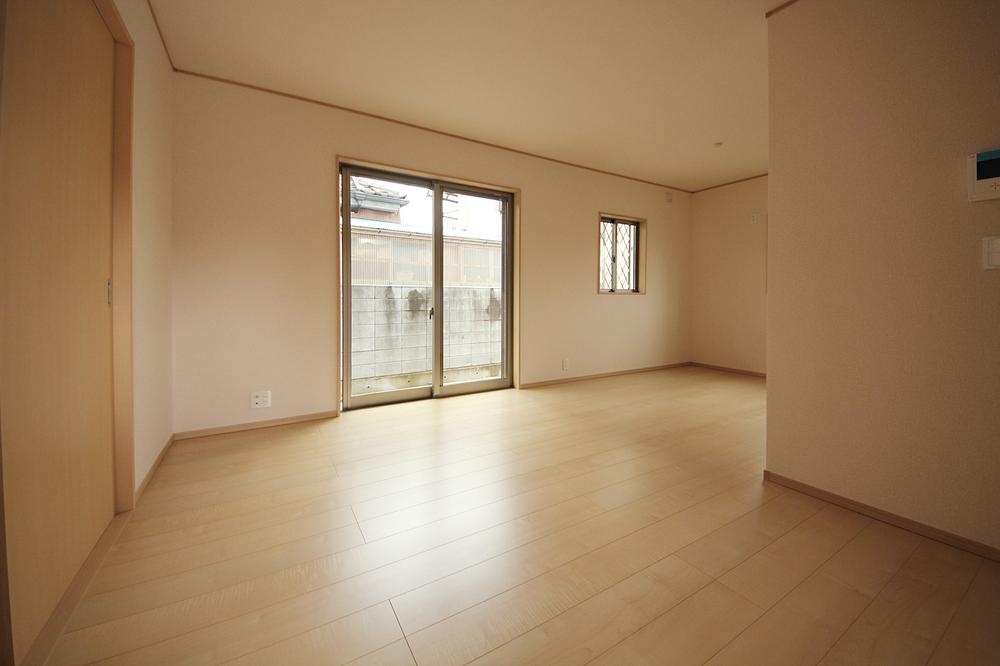 Building 3 LDK
3号棟LDK
Wash basin, toilet洗面台・洗面所 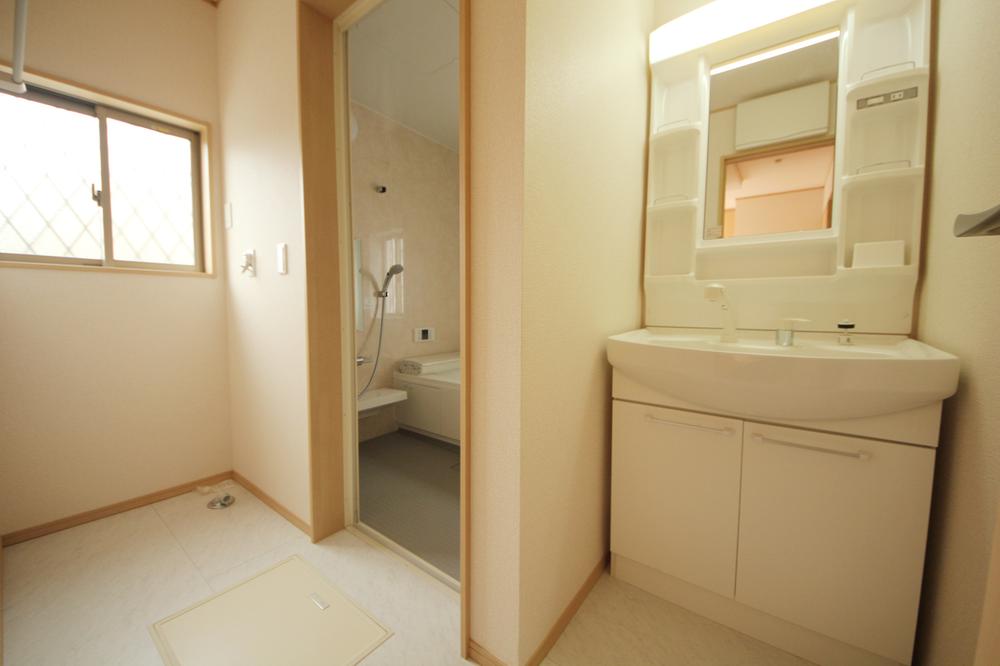 Bathroom vanity
洗面化粧台
Non-living roomリビング以外の居室 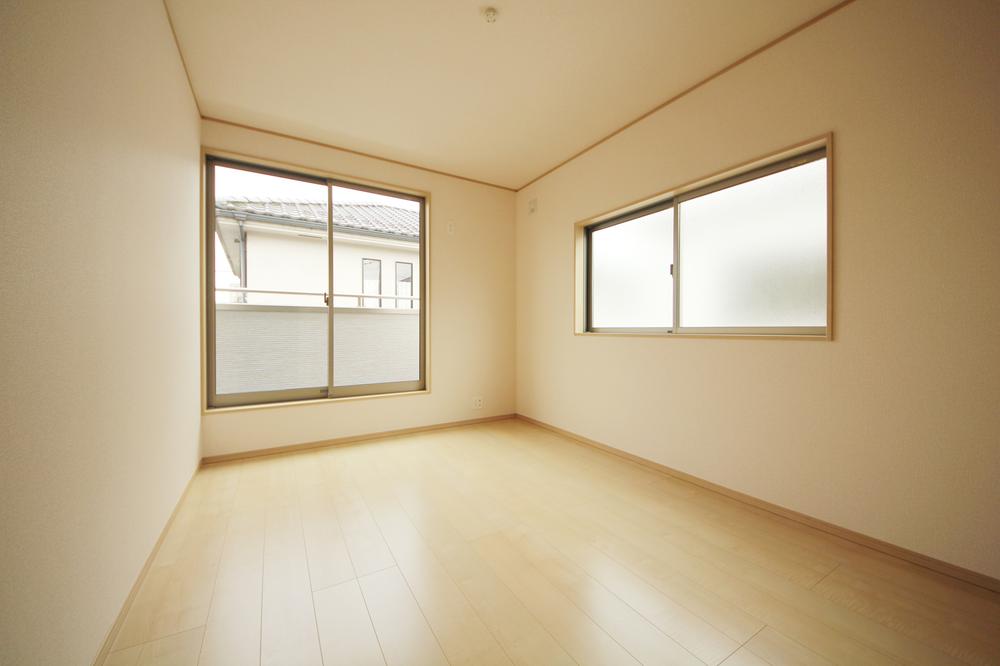 Indoor (10 May 2013) Shooting Western style room
室内(2013年10月)撮影 洋室
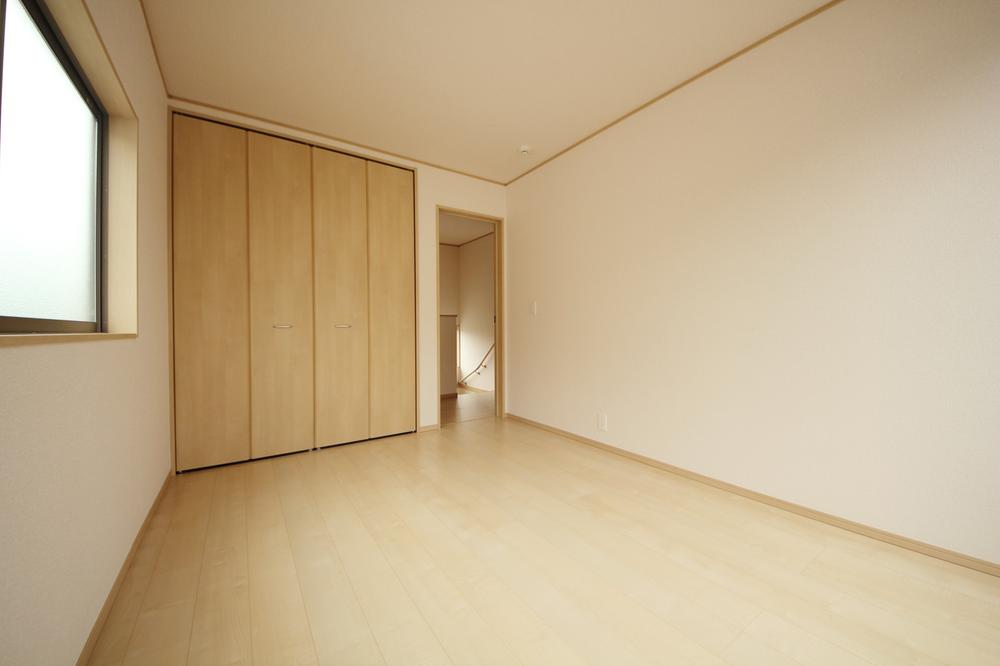 Indoor (10 May 2013) Shooting Western style room
室内(2013年10月)撮影 洋室
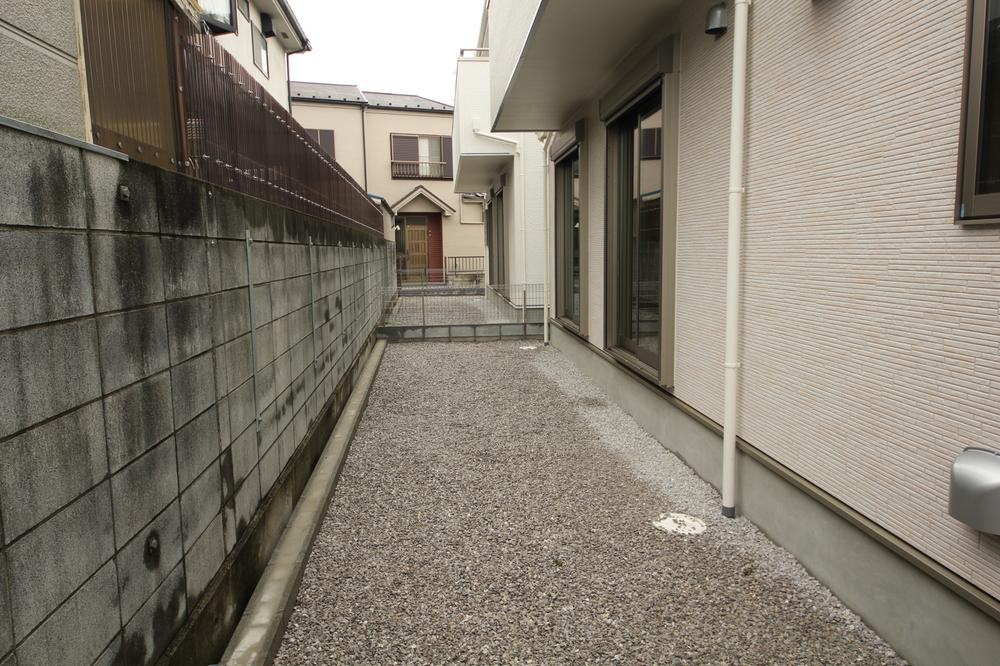 Garden
庭
Local appearance photo現地外観写真 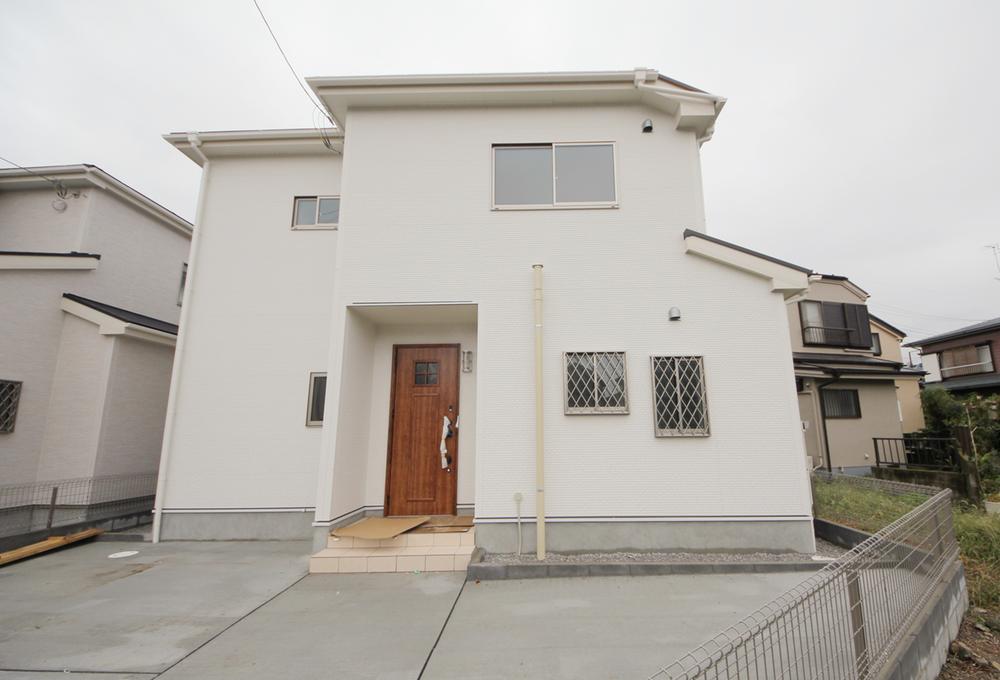 3 Building appearance
3号棟外観
Primary school小学校 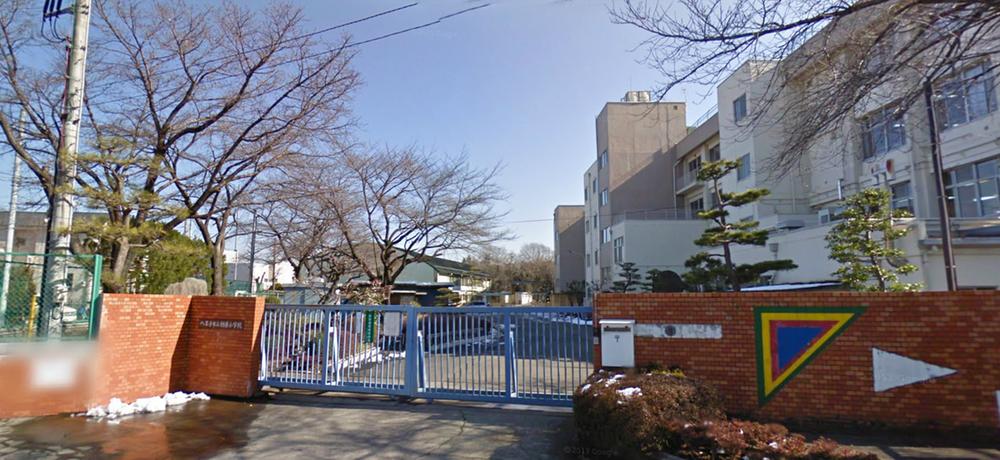 Narahara to elementary school 500m
楢原小学校まで500m
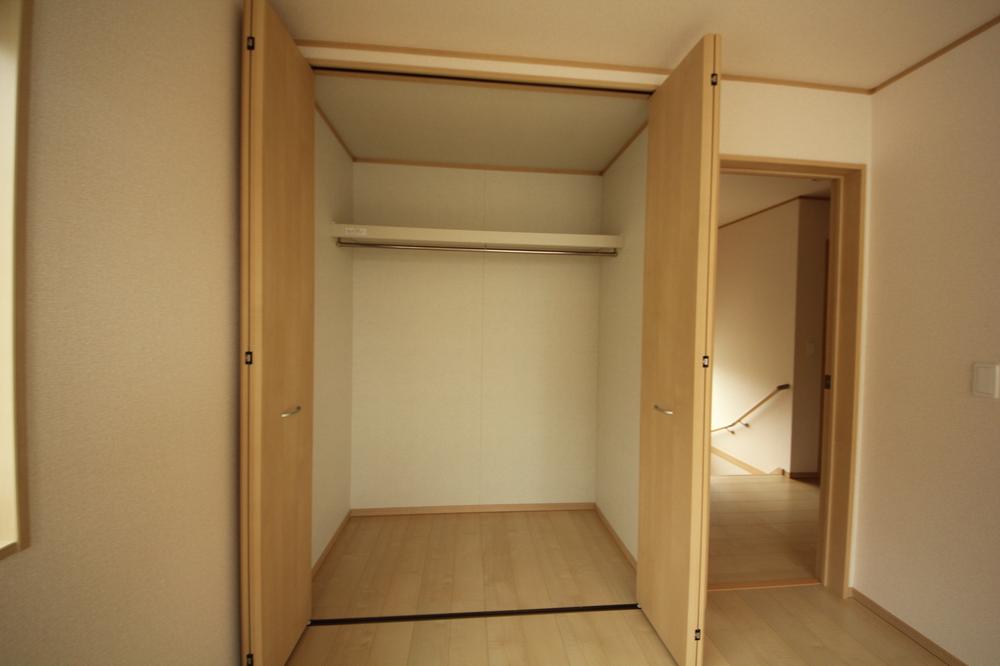 Receipt
収納
Non-living roomリビング以外の居室 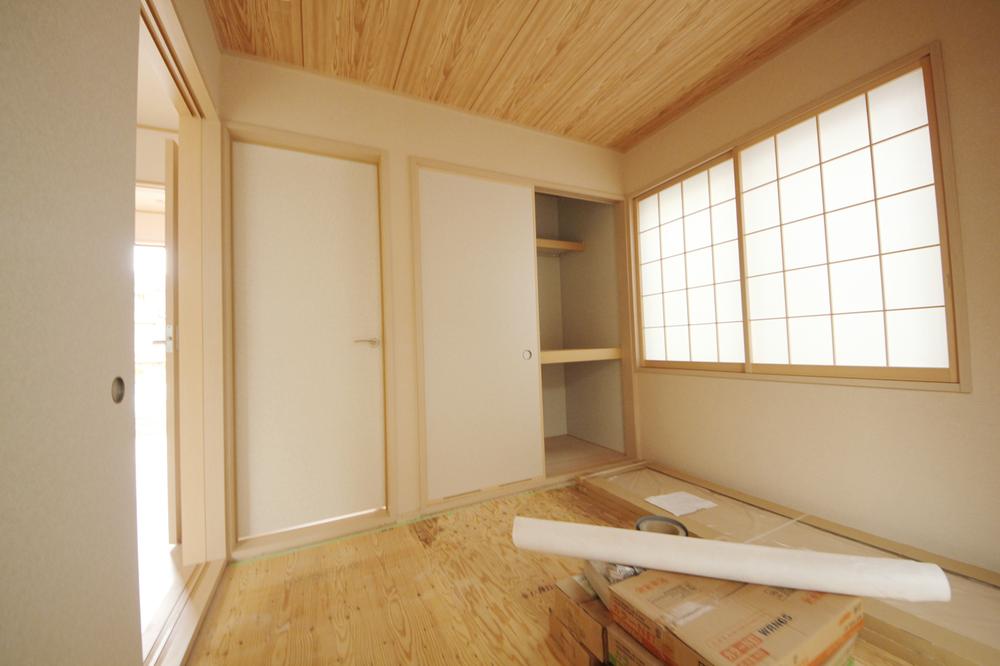 Building 3 Japanese-style room
3号棟和室
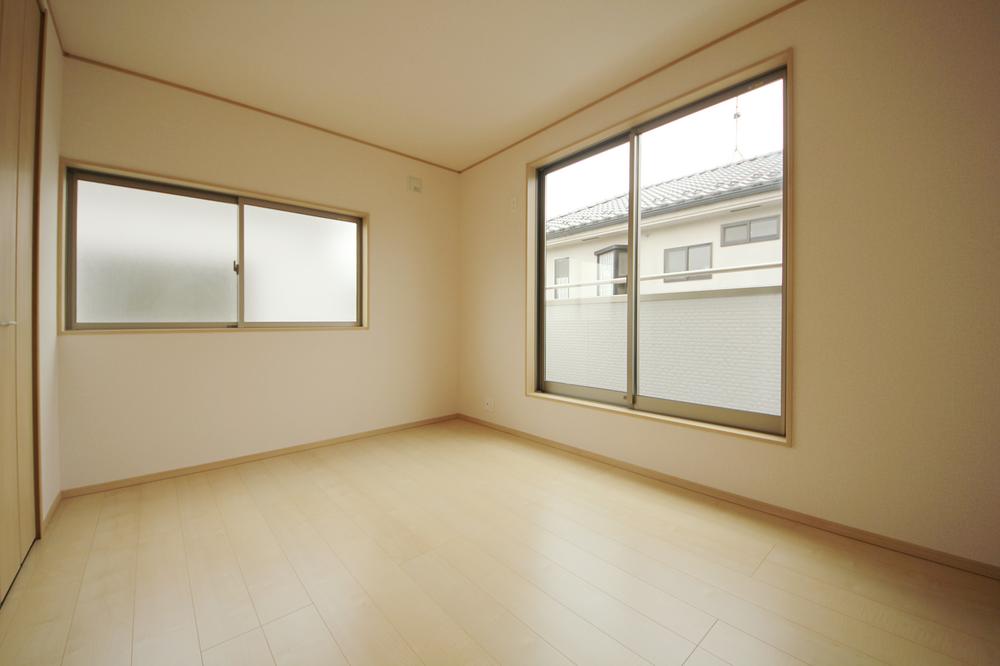 Building 3 Western-style
3号棟洋室
Supermarketスーパー 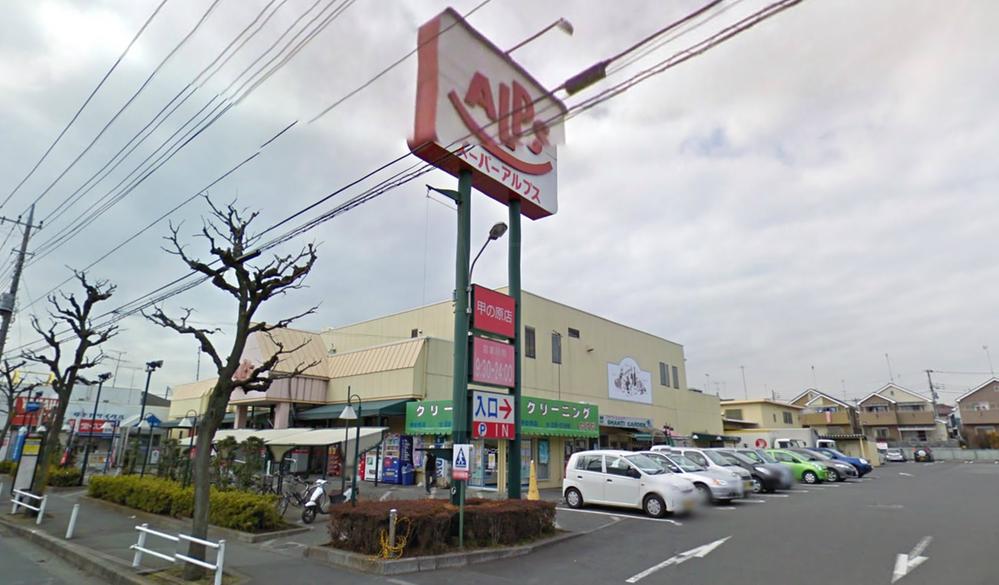 750m to the Alps
アルプスまで750m
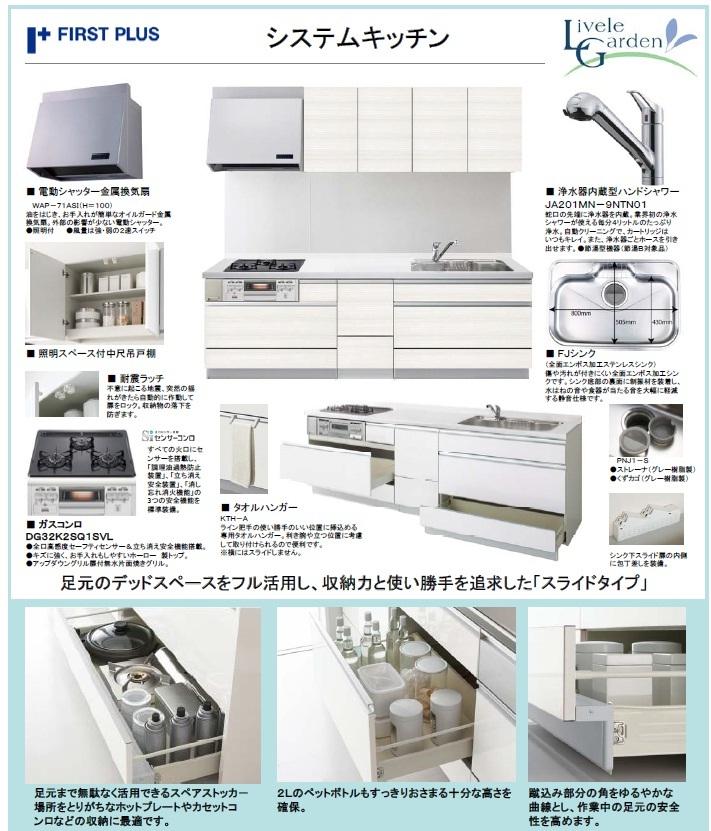 Other Equipment
その他設備
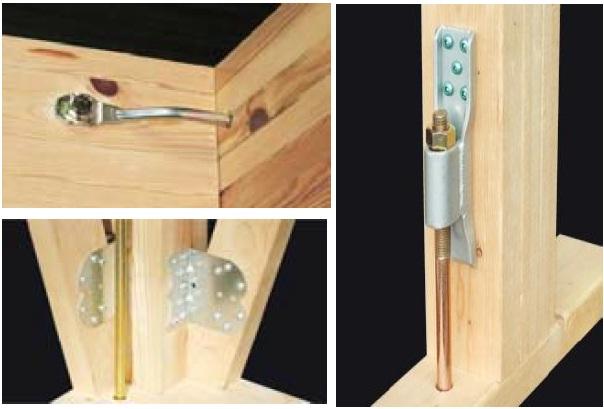 Construction ・ Construction method ・ specification
構造・工法・仕様
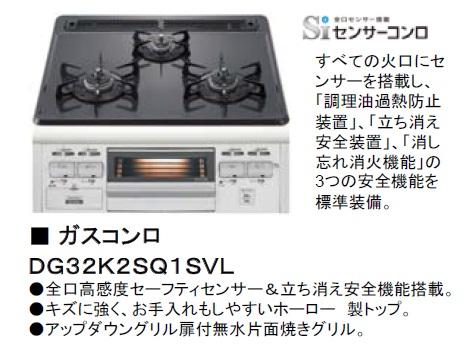 Other Equipment
その他設備
Junior high school中学校 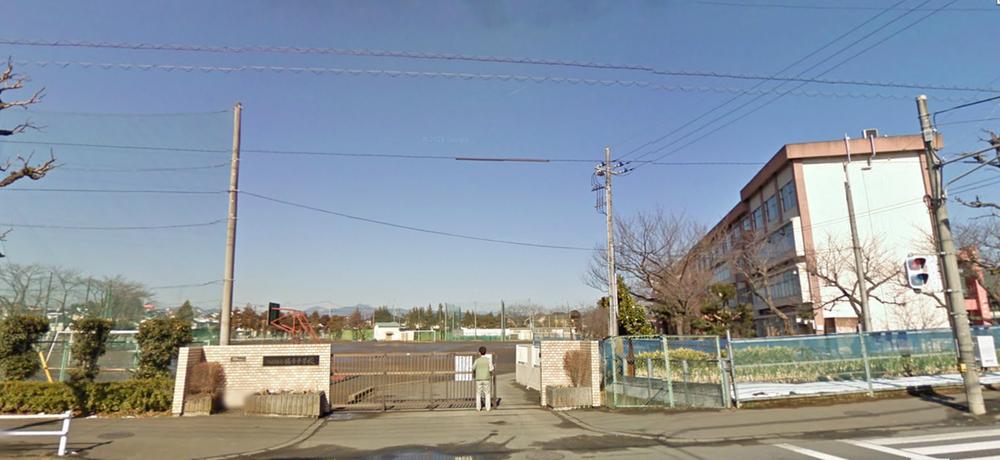 Narahara 1100m until junior high school
楢原中学校まで1100m
Floor plan間取り図 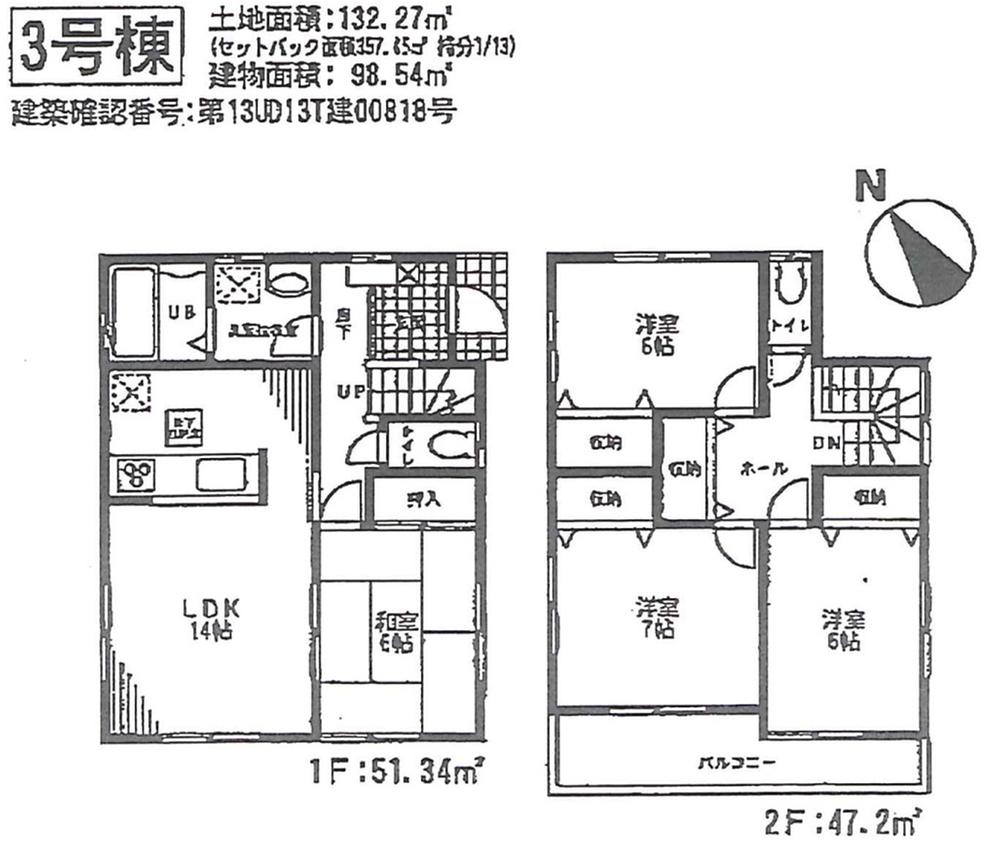 4 Building Exterior Photos. (August 2013) Shooting!
4号棟外観写真。(2013年8月)撮影!
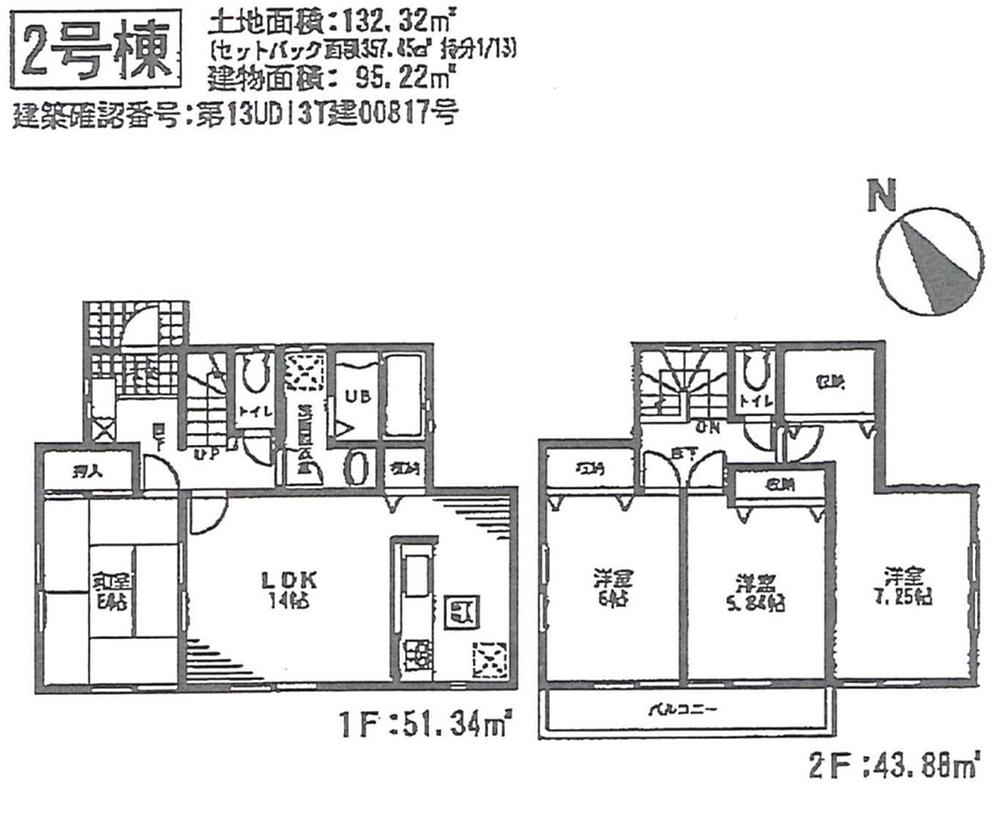 4 Building Exterior Photos. (August 2013) Shooting!
4号棟外観写真。(2013年8月)撮影!
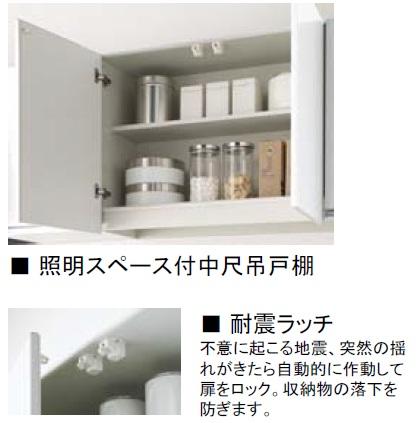 Other Equipment
その他設備
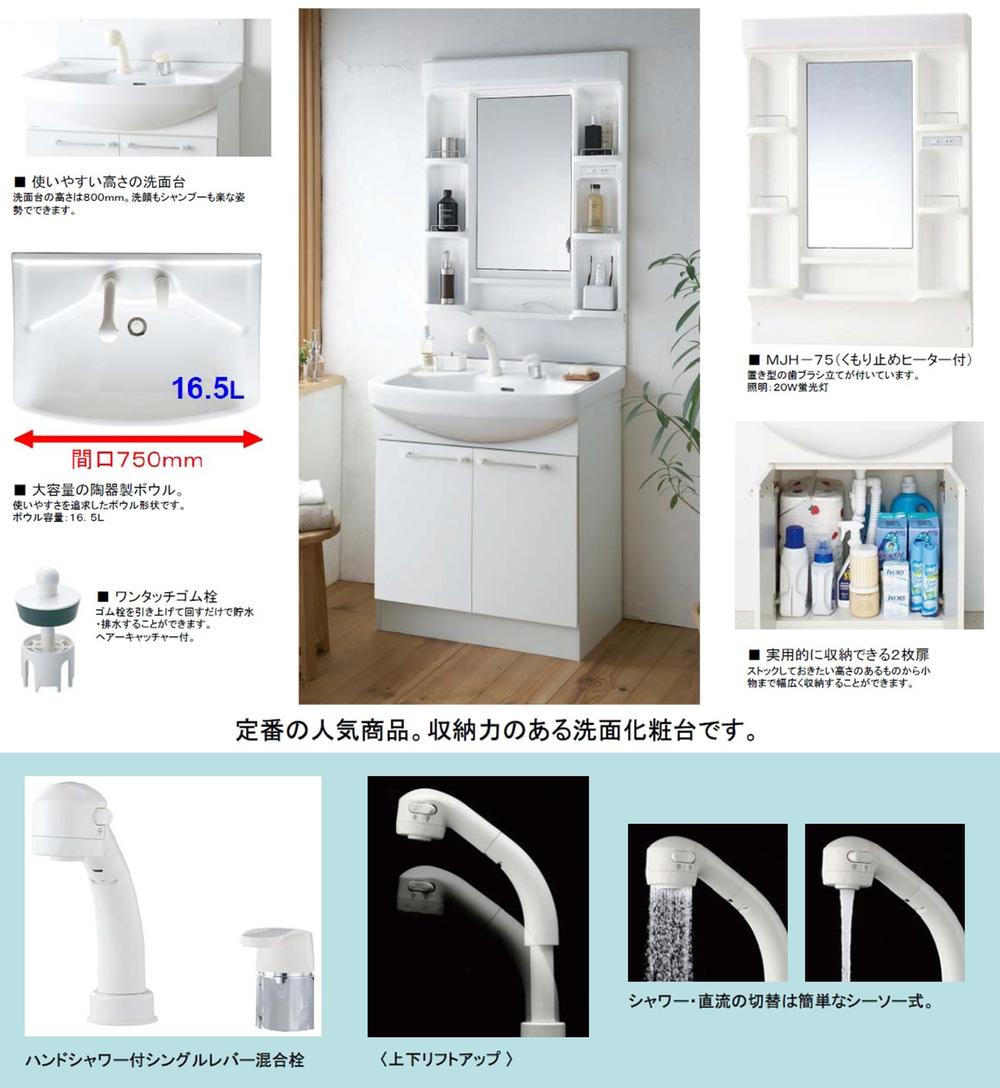 Other Equipment
その他設備
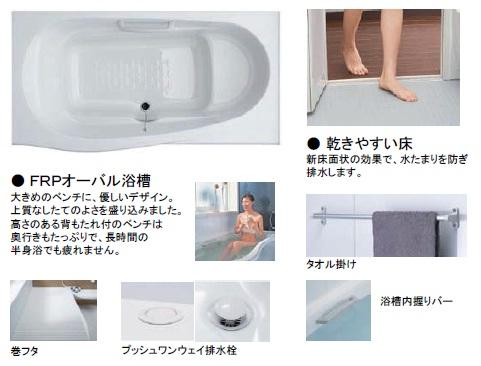 Other Equipment
その他設備
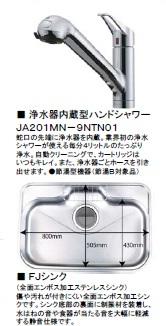 Other Equipment
その他設備
The entire compartment Figure全体区画図 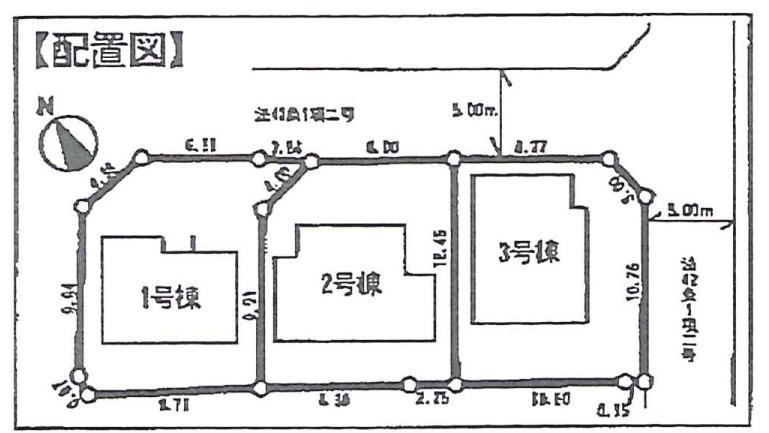 Compartment figure
区画図
Kindergarten ・ Nursery幼稚園・保育園 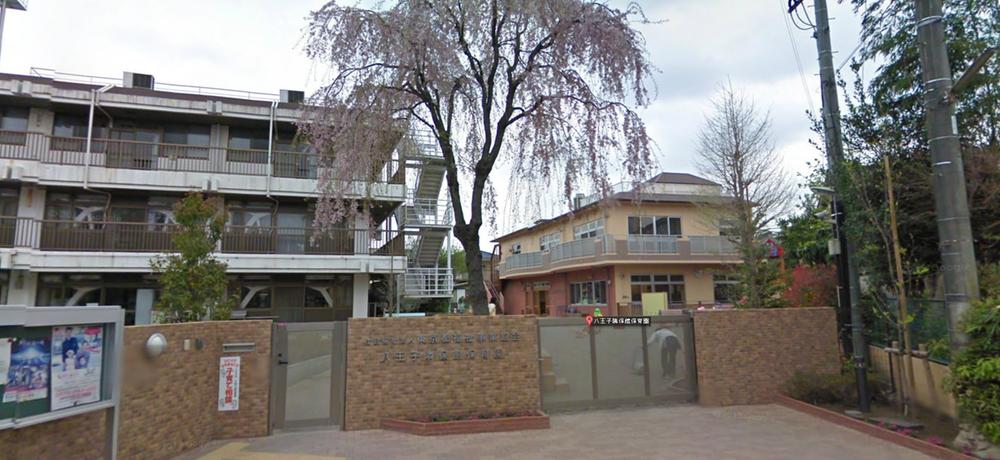 Settlement house 1300m up to nursery school
隣保館保育園まで1300m
Streets around周辺の街並み 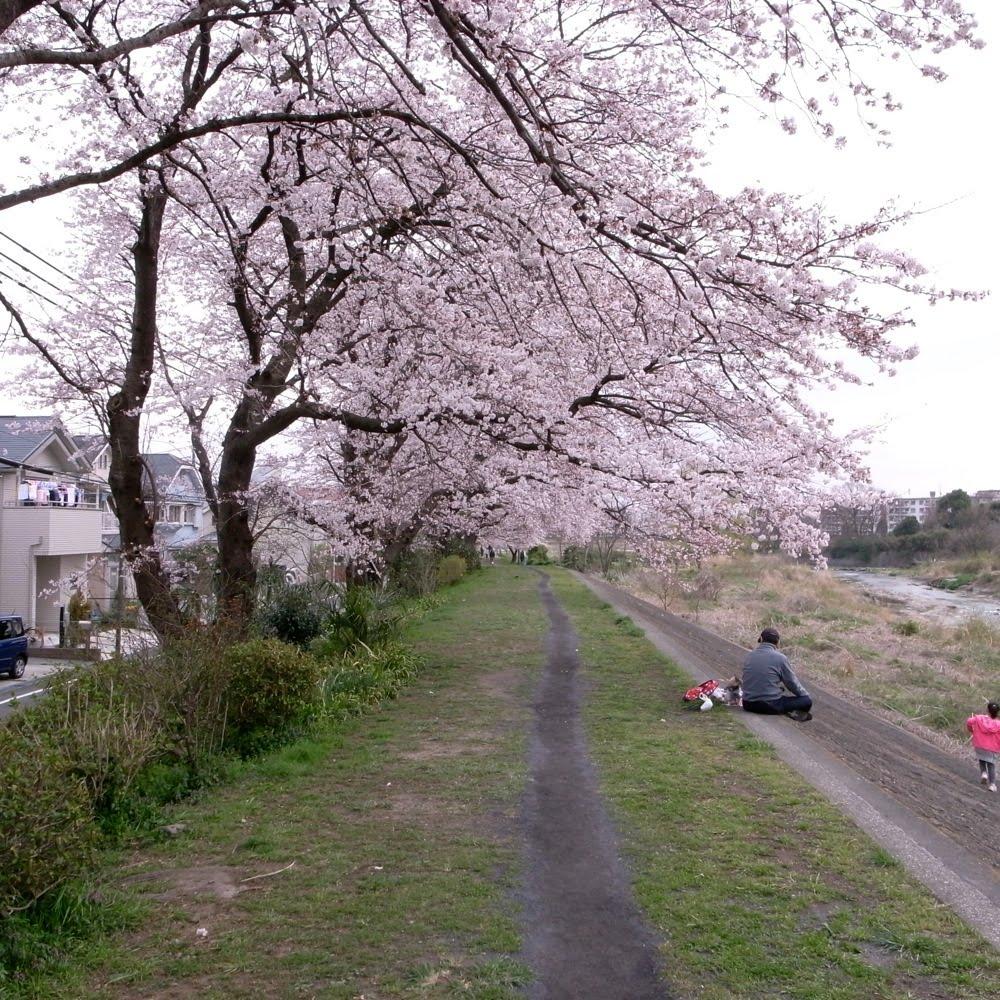 Beautiful cherry trees can be seen in the 2400m spring to Kiyokawa Complex.
清川団地まで2400m 春にはきれいな桜並木が見られます。
Location
|































